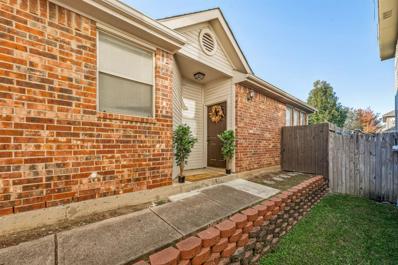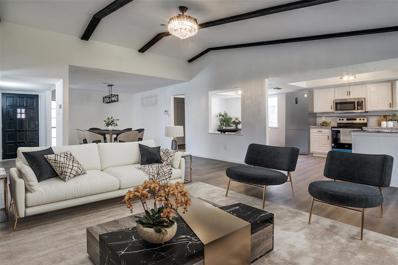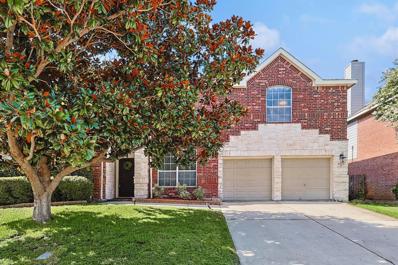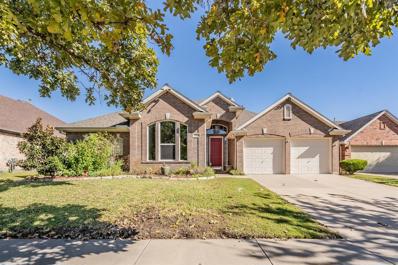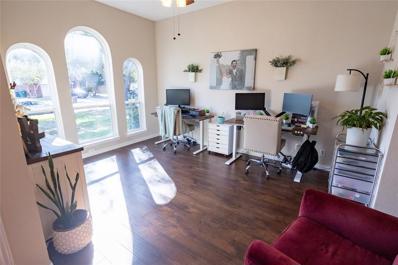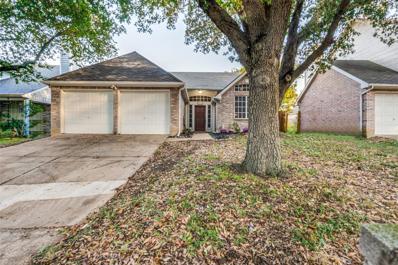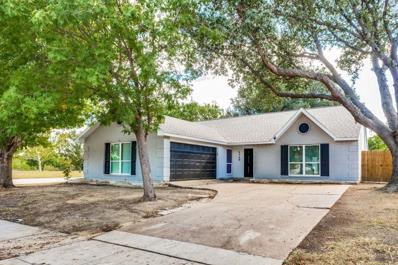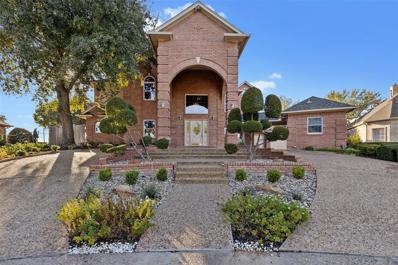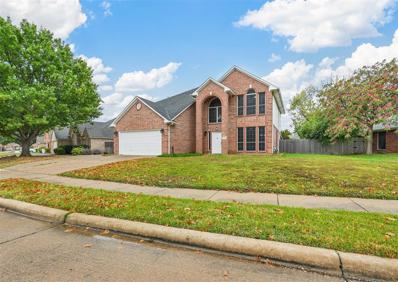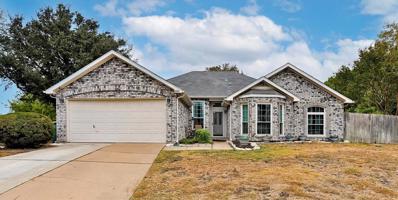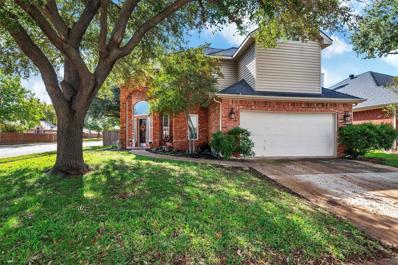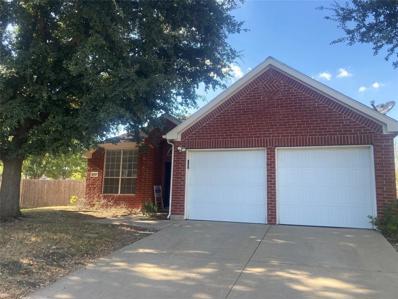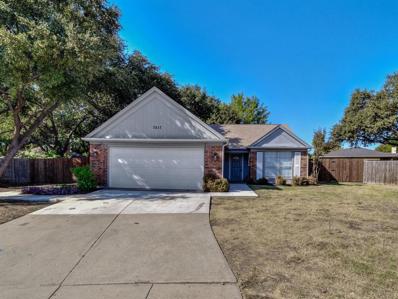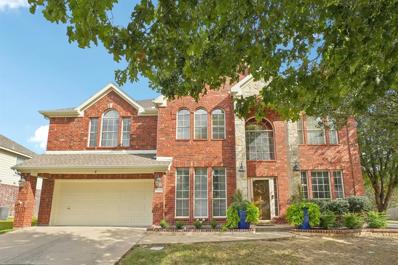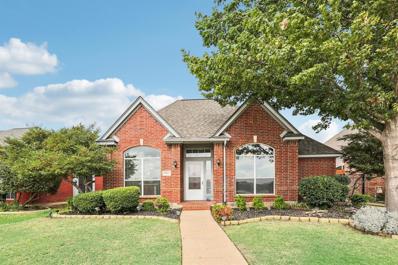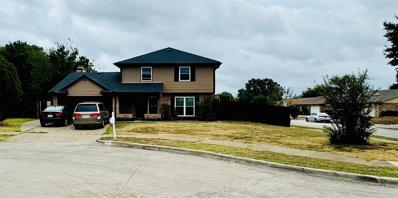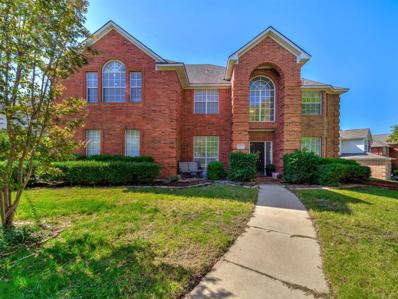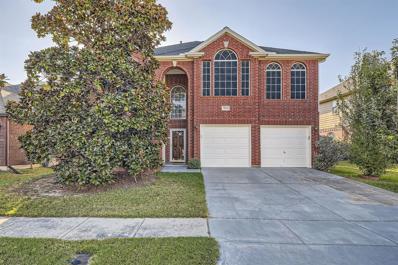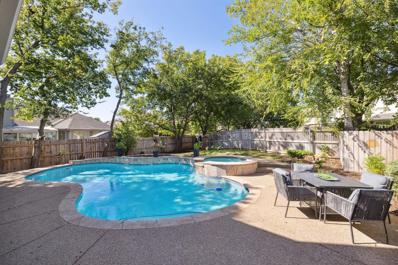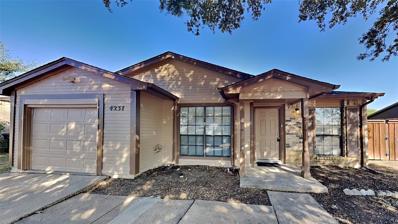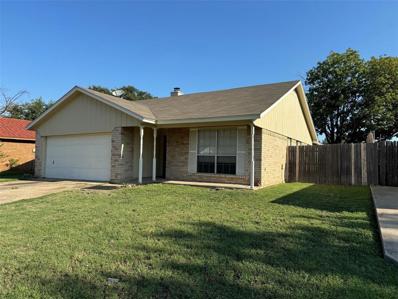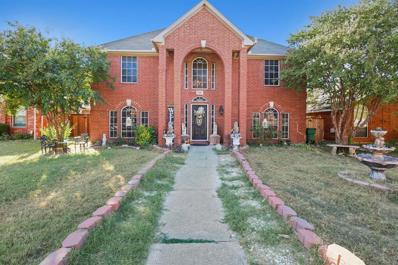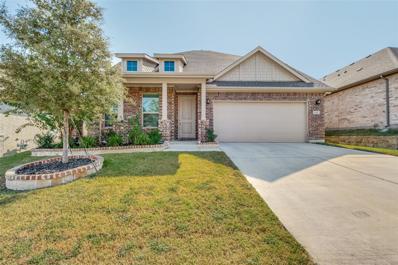Fort Worth TX Homes for Sale
Open House:
Saturday, 11/23 1:00-3:00PM
- Type:
- Single Family
- Sq.Ft.:
- 1,298
- Status:
- NEW LISTING
- Beds:
- 3
- Lot size:
- 0.1 Acres
- Year built:
- 1999
- Baths:
- 2.00
- MLS#:
- 20782261
- Subdivision:
- Park Glen Add
ADDITIONAL INFORMATION
Welcome to this beautifully maintained 3-bedroom, 2-bath home in the highly sought-after Park Glen neighborhood, offering charm, comfort, and convenience in every detail! Step inside to discover an inviting open floor plan featuring high ceilings, abundant natural light, and stunning laminate wood-like flooring throughout. The heart of the home boasts a newer custom stone fireplace accent wall, perfect for cozy evenings. The kitchen is a chefâs dream with stainless steel appliances, a gas range cooktop, granite countertops, and a charming bay window. The split floor plan provides privacy for the spacious primary suite, complete with a dual vanity master bathroom and a generous walk-in closet. Two additional bedrooms share a well-appointed bath, making this home perfect for families or guests. Outside, enjoy your private oasis! The covered back patio overlooks a landscaped backyard with a fire pit, perfect for entertaining or relaxing. The fenced yard includes a sprinkler system for easy maintenance, and fresh new landscaping enhances the homeâs curb appeal. Located just one block from a trailhead and minutes from Alliance Town Center, you'll enjoy easy access to shopping, dining, and walking trails. Nestled in the Keller ISD with its top-rated schools and surrounded by mature trees, this home offers a perfect blend of suburban tranquility and urban convenience. Donât miss this opportunity to own a lightly lived-in gem in Park Glenâschedule your private tour today!
- Type:
- Single Family
- Sq.Ft.:
- 1,677
- Status:
- NEW LISTING
- Beds:
- 3
- Lot size:
- 0.17 Acres
- Year built:
- 1978
- Baths:
- 2.00
- MLS#:
- 20776737
- Subdivision:
- Summerfields Add
ADDITIONAL INFORMATION
Welcome to 4105 Dogwood Lane, a fully remodeled gem conveniently located in North Fort Worth and the top rated Keller ISD! Offering modern amenities on an expansive quarter-acre lot, this home is equipped with a brand new roof and packed with high-end updates, including luxury vinyl flooring throughout (NO CARPET), remote-controlled fandelier fixtures, recessed lighting, brand new stainless steel appliances, and fresh paint adorning every corner. As you enter, you're eyes are greeted by elegant wooden beams that line the 16-foot vaulted ceilings while a brick accent wall with a built-in fireplace anchors the living area to provide a cozy focal point that creates a warm, open flow through the main spaces. The kitchen is a chefâs dream with brand new stainless steel appliances and a wide double window that gives you a perfect view of the expansive backyard, while also offering a seamless flow to the dining and living spaces ideal for family time and entertaining. The bedrooms feature tall windows that provide extra sunlight, crystal remote-controlled fandeliers, and a walk-in closet in the master bedroom. The freshly remodeled bathrooms provide a spa-like experience with extra wide shower heads and luxury touch-screen mirrors. Step outside to the backyard and patio complete with mature trees and perfect for entertaining or creating your future outdoor oasis. You will enjoy extra storage and security with the two-car garage. Conveniently located close to major highways, DFW International airport, schools, dining, and plenty of shopping and entertainment options, this home is move-in ready and designed for both comfort and style. Donât miss your chance to see this incredible homeâschedule your showing today to experience all that 4105 Dogwood Lane has to offer!
Open House:
Saturday, 11/23 11:00-1:00PM
- Type:
- Single Family
- Sq.Ft.:
- 3,845
- Status:
- NEW LISTING
- Beds:
- 5
- Lot size:
- 0.15 Acres
- Year built:
- 2002
- Baths:
- 3.00
- MLS#:
- 20780693
- Subdivision:
- Parkwood Hill Add
ADDITIONAL INFORMATION
Welcome to your dream home with a diving pool! This elegant 5-bedroom, 2.5-bath residence features a primary suite downstairs and four spacious bedrooms upstairs. The gourmet kitchen boasts granite countertops, gas cooktop and an eat-in kitchen with extra bar space. At entrance you'll find an elegant study up front with wood beams, formal living, and formal dining. Upstairs gameroom with an extra bonus room that could function as a second office, workout room, craft room, you name it!. Enjoy 20-foot ceilings, wood floors, crown molding, and ceiling fans throughout. The large backyard is an entertainerâs delight with a covered patio, deck, and a sparkling diving pool. Donât miss out on this stunning property. Schedule a viewing today! Some photos have been virtually staged.
- Type:
- Single Family
- Sq.Ft.:
- 2,366
- Status:
- NEW LISTING
- Beds:
- 4
- Lot size:
- 0.16 Acres
- Year built:
- 1997
- Baths:
- 2.00
- MLS#:
- 20776743
- Subdivision:
- Park Glen Add
ADDITIONAL INFORMATION
Spacious, well-appointed 4 bedroom, 2 bath single-story home on a cul-de-sac features NEW wood-like tile flooring throughout and wonderful master suite with expansive walk-in closet. This home contains a split bedroom floor plan, 2 dining areas, large living area with a fireplace and newer appliances. The 4th bedroom is currently a study with closet and can be returned to a bedroom with modifications. Additionally, it has a beautifully landscaped backyard with covered patio, large shed and a heated saltwater pool with waterfalls and a hot tub. Nearby linear park suitable for walking and jogging as well as being just minutes from the Fort Worth Stockyards and Entertainment District make this home a RARE FIND and a MUST SEE!
- Type:
- Single Family
- Sq.Ft.:
- 2,050
- Status:
- NEW LISTING
- Beds:
- 4
- Lot size:
- 0.17 Acres
- Year built:
- 1986
- Baths:
- 2.00
- MLS#:
- 20772891
- Subdivision:
- Summerfields Add
ADDITIONAL INFORMATION
This beautifully updated home offers spacious living with fresh paint, soaring ceilings, and a cozy wood-burning fireplace. Both bathrooms have been thoughtfully remodeled, adding modern appeal to the homeâs classic charm. Enjoy the privacy of no neighbors directly behind you, as the property backs to a serene green space. Conveniently located less than 10 minutes from Alliance Town Center, you'll have easy access to shopping, dining, and entertainment. Plus, quick access to major highways makes commuting a breeze.
- Type:
- Single Family
- Sq.Ft.:
- 1,435
- Status:
- NEW LISTING
- Beds:
- 3
- Lot size:
- 0.12 Acres
- Year built:
- 1987
- Baths:
- 2.00
- MLS#:
- 20764979
- Subdivision:
- Huntington Village Add
ADDITIONAL INFORMATION
Welcome to your dream home, featuring a beautifully designed backyard patio perfect for relaxing and entertaining. The property boasts a few mature trees that provide a lovely, serene backdrop. The spacious two-car garage offers plenty of room for your vehicles and storage needs. Step inside to discover wood laminate flooring throughout the main living areas, creating a warm and inviting atmosphere. The open floor plan seamlessly connects the living, dining, and kitchen spaces, making it ideal for gatherings. The kitchen is a chef's delight, equipped with sleek stainless steel appliances, a custom wine rack, and ample cabinet storage for all your culinary essentials. Retreat to the cozy bedrooms, each adorned with plush carpet for added comfort. The master suite is a true haven, featuring a generous walk-in closet that caters to all your storage needs. Enjoy the convenience of being within walking distance to Arcadia Trail Park, perfect for outdoor activities and leisure. Plus, with close proximity to DFW Airport and the historic Fort Worth Stockyards, youâll have easy access to all the excitement the area has to offer.
- Type:
- Single Family
- Sq.Ft.:
- 1,770
- Status:
- NEW LISTING
- Beds:
- 3
- Lot size:
- 0.19 Acres
- Year built:
- 1982
- Baths:
- 2.00
- MLS#:
- 20778301
- Subdivision:
- Summerfields Add
ADDITIONAL INFORMATION
Charming corner lot home, walking distance from Summerbrook park! Fully renovated in October 2024, including new HVAC, water heater, and stainless steel appliances. Inviting open floor layout with lots of windows for natural light and mature trees in the front and backyard for shade. Primary bedroom has beautifully designed his and hers walk-in closet with custom shelving and double vanity.
Open House:
Saturday, 11/23 12:00-2:00PM
- Type:
- Single Family
- Sq.Ft.:
- 3,852
- Status:
- Active
- Beds:
- 4
- Lot size:
- 0.26 Acres
- Year built:
- 1992
- Baths:
- 4.00
- MLS#:
- 20739129
- Subdivision:
- Stoneglen At Fossil Creek Add
ADDITIONAL INFORMATION
Nestled in a serene cul-de-sac on the 15th fairway of the prestigious Fossil Creek Golf Course, this home combines luxury, charm, and functionality. This custom-built home boasts 4 bedrooms, 3.5 baths, and 2 spacious living areas, one of which features a built-in barâperfect for entertaining. Arrive in style with a circle drive with a beautiful courtyard that sets the stage for this exceptional home. Inside, the gourmet kitchen impresses with a Viking gas range, ample counter space, and cabinetry. Other standout features include a hidden safe, central vacuum system, and a cedar-lined master closet. The master suite is true oasis including a private balcony, offering breathtaking views of the fairway. Recent updates includes fresh paint, a French drain (2023), and a brand-new HVAC system (2024). The backyard is your private retreat, complete with a recently re-plastered in-ground pool, perfect for relaxing or hosting gatherings. Located in a quiet yet vibrant community with access to scenic trails, parks, and more, this home is also close to major highways for easy access to Fort Worthâs Stockyards, Alliance Town Center, and DFW Airport. A truly perfect blend of elegance, comfort, and convenience awaits!
Open House:
Saturday, 11/23 1:00-3:00PM
- Type:
- Single Family
- Sq.Ft.:
- 2,537
- Status:
- Active
- Beds:
- 4
- Lot size:
- 0.2 Acres
- Year built:
- 1995
- Baths:
- 3.00
- MLS#:
- 20775838
- Subdivision:
- Fossil Beach Add
ADDITIONAL INFORMATION
Stunning colonial-style home with over 2,500 sq. ft. of living space, offering 4 spacious bedrooms. The bright and inviting living room, with an abundance of windows, fills the space with natural light. The additional family room, perfect for entertaining, features a cozy wood-burning fireplace. The large custom wood cabinet kitchen is a chef's dream, and the generous dining area easily accommodates an 8-seat table, with plenty of room for a breakfast nook. Easy-to-maintain wood flooring runs throughout the main level, and the large laundry area serves as a convenient mudroom, accessible from the garage. A beautiful staircase leads to the upper level, where the spacious bedrooms await. The primary suite boasts a huge walk-in closet, and the en-suite bathroom features a jetted tub, separate shower, and dual vanities. Set on a large lot, the home includes an added concrete slab that provides ample parking space for guests in both the side and backyard. The backyard offers two covered concrete patios and a full wooden privacy fence, creating a private and inviting outdoor retreat.
- Type:
- Single Family
- Sq.Ft.:
- 1,798
- Status:
- Active
- Beds:
- 3
- Lot size:
- 0.18 Acres
- Year built:
- 1988
- Baths:
- 2.00
- MLS#:
- 20770540
- Subdivision:
- Summerfields Add
ADDITIONAL INFORMATION
Welcome to this exquisite residence, where modern elegance meets comfort and functionality. Upon entering, you are greeted by a bright and airy open concept layout that seamlessly connects the living, dining, and kitchen areas. Large windows bathe the space in natural light, creating a warm and inviting ambiance throughout the day. The heart of this home is the newly remodeled kitchen, designed for both style and practicality. It features sleek cabinetry, stainless steel appliances, and beautiful granite countertops, making it a chef's dream. The spacious kitchen island provides ample space for meal preparation and casual dining, perfect for entertaining family and friends. Retreat to the remodeled bathroom, a spa-like oasis complete with new fixtures, elegant tile work, and a deep soaking tub for ultimate relaxation. The generous primary suite offers a peaceful sanctuary with plenty of closet space. Gorgeous flooring runs throughout the home, adding a cohesive and polished look to every room. Cozy up by the fireplace in the living room during cooler months, creating the perfect setting for gatherings or quiet evenings in. Situated in a quiet cul-de-sac, this home enjoys a prime location with the added bonus of backing up to a beautiful park. Enjoy picturesque views and the tranquility of nature right in your backyard, perfect for outdoor activities, leisurely strolls, or picnics. This remarkable property combines modern amenities with a fantastic location, making it the ideal place to call home. Donât miss your chance to experience the perfect blend of comfort and style in this exceptional residence! SELLER OFFERING CONCESSIONS! ASK AGENT FOR INFO.
$325,000
4828 Navajo Way Fort Worth, TX 76137
- Type:
- Single Family
- Sq.Ft.:
- 1,840
- Status:
- Active
- Beds:
- 3
- Lot size:
- 0.14 Acres
- Year built:
- 1994
- Baths:
- 3.00
- MLS#:
- 20765046
- Subdivision:
- Park Glen Add
ADDITIONAL INFORMATION
Great curb appeal. Charm throughout. UPGRADED 3-bed, 2.5-bath home PLUS STUDY on a premium, corner lot in Fort Worth's award winning Keller ISD! Established neighborhood, mature trees, and outstanding location - minutes to I35, I820, HWY 377, local Arcadia Park, shops & dining! Enjoy an open-concept design that features vaulted ceilings with tall windows for an abundance of natural light, formal living & dining, a cozy family room with gas fireplace that opens to an adjacent kitchen & sunny breakfast nook. The well-appointed, island kitchen boasts custom cabinetry, breakfast bar, built-in microwave, convection oven, gas cooktop and stainless steel appliances. Retreat to the primary suite with en-suite bath featuring a garden tub, separate shower, dual vanities, and a generous walk-in closet. Two additional bedrooms with plenty of closet space and storage provide ample space for family & guests. Separate laundry room. Step out onto an extended back patio and fully-fenced, large backyard with shade trees and plenty of space for pets & play! Storage Shed for your gardening supplies! Schedule your private showing today!
$339,900
8121 Zion Trail Fort Worth, TX 76137
- Type:
- Single Family
- Sq.Ft.:
- 2,111
- Status:
- Active
- Beds:
- 4
- Lot size:
- 0.23 Acres
- Year built:
- 1999
- Baths:
- 2.00
- MLS#:
- 20769069
- Subdivision:
- Park Glen Add
ADDITIONAL INFORMATION
****Seller to contribute 2% in closing costs**** Welcome home! This spacious property comes equipped with 4 bedrooms and 2 full bathrooms. The large backyard is sure to impress! Vinyl flooring throughout the home. Open floorplan as the kitchen overlooks the living room and charming fireplace. Granite countertops in the kitchen and both bathrooms. Extra entertainment area located upstairs. Located in beautiful Fort Worth TX! Don't miss out on this one! Buyers agent to verify all information.
- Type:
- Single Family
- Sq.Ft.:
- 2,034
- Status:
- Active
- Beds:
- 3
- Lot size:
- 0.13 Acres
- Year built:
- 2004
- Baths:
- 2.00
- MLS#:
- 20764423
- Subdivision:
- Basswood Park
ADDITIONAL INFORMATION
Very nice home 3 bedroom and a study is ready for you to move in.
- Type:
- Single Family
- Sq.Ft.:
- 1,310
- Status:
- Active
- Beds:
- 3
- Lot size:
- 0.26 Acres
- Year built:
- 1985
- Baths:
- 2.00
- MLS#:
- 20752083
- Subdivision:
- Summerfields Add
ADDITIONAL INFORMATION
Tucked away on a cul-de-sac, this spacious 3-bedroom, 2-bath home is packed with custom touches and upgrades! The kitchen has been beautifully updated, and fresh paint in the living areas gives the home a bright, welcoming feel. Youâll love the oversized lot, which provides plenty of space to enjoy cookouts, gardening, and play. The bonus feature here is the separate ADU (approx 576 sqft) complete with a full kitchen and bathroom perfect for guests, a home office, or even some extra rental income. The ADU is easily accessible via the covered patio or side gate, adding even more versatility. Located in the Keller ISD, and just a short drive from Keller, Southlake, Downtown Fort Worth, and the Alliance Corridor, youâre never far from employers, shopping, dining, and entertainment. This one has it all!
- Type:
- Single Family
- Sq.Ft.:
- 3,115
- Status:
- Active
- Beds:
- 5
- Lot size:
- 0.19 Acres
- Year built:
- 2002
- Baths:
- 3.00
- MLS#:
- 20754897
- Subdivision:
- Parkwood Hill Add
ADDITIONAL INFORMATION
Discover the perfect blend of elegance, comfort, and functionality in this stunning 5-bedroom, 3-bathroom home nestled within the highly sought-after Keller Independent School District. From the moment you step inside, youâll be captivated by the thoughtful design that makes this residence a true standout. With 5 generously sized bedrooms, this home provides ample space for family living and entertaining. The thoughtfully designed floor plan ensures that everyone has their own retreat while also offering plenty of room for gatherings. The heart of the home features a gourmet kitchen equipped with a gas cooktop, single basin sink, and an island that serves as the perfect centerpiece for meal prep or casual dining. The breakfast bar invites friends and family to gather, making it an ideal spot for morning coffee or quick bites. Experience grandeur in the formal living room, which boasts a dramatic two-story ceiling and expansive windows that flood the space with natural light. This airy environment creates a welcoming atmosphere for entertaining guests or enjoying cozy evenings with family. The expansive primary suite is a true sanctuary, featuring dual sinks, a jetted tub, and a separate shower. This spa-like bathroom ensures relaxation and comfort, making it the perfect retreat at the end of a long day. Upstairs, youâll find a spacious gameroom that can serve as a play area, media room, or additional lounge space. This versatile area is perfect for family fun or hosting friends. Step outside to your own private paradise! The beautifully landscaped backyard features a stunning pool with a water feature, creating a serene atmosphere for relaxation and entertainment. Whether hosting summer barbecues or enjoying peaceful afternoons, this outdoor space is perfect for every occasion. Donât miss out on the opportunity to call this magnificent property your home! Schedule a private showing today and experience the beauty and comfort this Keller gem has to offer.
Open House:
Saturday, 11/23 12:00-2:00PM
- Type:
- Single Family
- Sq.Ft.:
- 1,849
- Status:
- Active
- Beds:
- 3
- Lot size:
- 0.14 Acres
- Year built:
- 1998
- Baths:
- 2.00
- MLS#:
- 20767711
- Subdivision:
- Estates & Villas At Fossil Crk
ADDITIONAL INFORMATION
This charming single story nestled in The Estates at Fossil Creek within KELLER ISD offers beautiful lake & golf course views! With nearby Fossil Creek Golf Club & easy access to I-35 & 820, the location is ideal. Offering 3 bedrooms, 2 full baths plus a formal dining room for entertaining, there is just the right amount of space for everyone. The spacious living room with built-ins & fireplace is flooded with natural light from the large windows & French doors. The eat-in kitchen offers an island, in-wall oven & microwave & pantry. Escape to the private owner's suite & enjoy the relaxing jetted tub, separate shower, walk-in closet plus linen closet. Cabinets in the laundry room offer additional storage. The nice, shaded yard is the perfect place to enjoy your morning coffee.
- Type:
- Single Family
- Sq.Ft.:
- 1,736
- Status:
- Active
- Beds:
- 3
- Lot size:
- 0.18 Acres
- Year built:
- 1983
- Baths:
- 3.00
- MLS#:
- 20766703
- Subdivision:
- Summerfields Add
ADDITIONAL INFORMATION
Beautiful 3,2,2 home on a corner lot in a Clu-de-sac located in north Fort Worth, Keller ISD. This house features on the first floor 2 living areas, 1 dining area, large kitchen, half-bath. On the 2nd floor the house features Primary suite with bedroom and bath, 2 more bedrooms with a hall bath. The backyard features large space for entertaining, BBQ's, placing an inground or above ground pool, private parties, tailgating, and a patio. This house is waiting on the perfect Family or someone to come along and grab it.
- Type:
- Single Family
- Sq.Ft.:
- 3,438
- Status:
- Active
- Beds:
- 4
- Lot size:
- 0.28 Acres
- Year built:
- 1994
- Baths:
- 4.00
- MLS#:
- 20763072
- Subdivision:
- Park Glen Add
ADDITIONAL INFORMATION
You will love this spacious, sunny 4 bedroom, 3.5 bath cul-de-sac home in wooded Park Glen! Ideal for entertaining and family gatherings, this home has a formal living room, a stunning dining room with beautiful moldings and chandelier, and a spacious kitchen with large island with pendant lighting and stainless steel appliances. There is an abundance of light throughout the house with high ceilings and large windows as well as plenty of built-in shelves in the family room and upstairs. The master bedroom is massive and the adjoining en suite has a large garden tube and cottage-style vanity with dual undermount sinks. Upstairs bedrooms are roomy and have a Jack-and-Jill bathroom. The roof and carpeting are brand new. The outside features an extra-wide driveway, winding front walk, huge side yard and pool-sized backyard.
- Type:
- Single Family
- Sq.Ft.:
- 2,881
- Status:
- Active
- Beds:
- 4
- Lot size:
- 0.15 Acres
- Year built:
- 1999
- Baths:
- 3.00
- MLS#:
- 20763756
- Subdivision:
- Park Bend Estates Add
ADDITIONAL INFORMATION
Stunning 4 Bedroom 2.5 Bath in Keller ISD! Welcome to your dream home! This home is a must see. In the highly sought-after Keller ISD, this spacious 4-bedroom, 2.5-bath sits on 2,881 sq ft. & has the space youâve been searching for! Along side a cul-de-sac with beautiful 6 mature magnolia and 4 fruit trees. This home has so much to offer, newly renovated kitchen with the loveliest breakfast bar & oversized island! Primary suit has double vanity and an oversized walk-in closet. Property Highlights! ⢠Keller ISD - Highly sought after. ⢠Prime location, Alliance town center, shopping and tasty dining! ⢠Sits aside the cul-de-sac with absolute gorgeous landscaping, pre-installed planters for our plant lovers & gazebo PLUS your huge covered patio, perfect for entertaining. ⢠Oversized lot (50'x138') plenty space for future pool ⢠TONS & TONS of storage space. ⢠SS Appliances and stunning granite countertops ⢠Oversized kitchen island ⢠Large primary suite with lots of natural light! ⢠Primary master shower has frameless glass door and travertine tiles ⢠Engineered Hardwood throughout entire house. ⢠Floored attic space ⢠Heartland barn shed with built-in shelves and storage loft ⢠Extra storage space under stairs in garage ⢠Smith Thompson monitored alarm system ⢠Awesome neighbors & community events
- Type:
- Single Family
- Sq.Ft.:
- 2,189
- Status:
- Active
- Beds:
- 3
- Lot size:
- 0.14 Acres
- Year built:
- 1999
- Baths:
- 3.00
- MLS#:
- 20761387
- Subdivision:
- Park Bend Estates Add
ADDITIONAL INFORMATION
Charming Family Home with Pool in Keller ISD! Welcome to your dream home! This nicely updated 3-bedroom, 2.5-bath residence is nestled on a spacious cul-de-sac lot in the highly sought-after KISD. Step inside to discover an inviting open layout featuring fresh paint throughout and updated wood laminate flooring. The spacious kitchen featuring new stainless steel appliances and ample counter space connects seamlessly to the adjacent dining room, which can also function as a study or home office. The cozy gas wood-burning fireplace in the living room adds warmth and character, making it the perfect gathering spot. New carpet upstairs with a large game room provides ample space for recreation and relaxation, ideal for family fun or entertaining guests. The master bathroom boasts elegant ceramic tile, offering a spa-like retreat and large walk in closet. Enjoy outdoor living at its finest with a stunning pool and spa, perfect for entertaining or unwinding on sunny afternoons. A convenient half bath accessible from the pool area adds an extra layer of functionality for your guests. Foundation work completed in September 2023 and a lifetime transferable warranty for added peace of mind. A brand new roof, installed in 2023, ensures durability and protection for years to come. With a freshly painted exterior and a prime location just minutes from shopping and dining in the vibrant Alliance area, this home perfectly blends tranquility and accessibility. Donât miss your chance to make this oasis your own!
- Type:
- Single Family
- Sq.Ft.:
- 1,048
- Status:
- Active
- Beds:
- 3
- Lot size:
- 0.17 Acres
- Year built:
- 1982
- Baths:
- 1.00
- MLS#:
- 20761878
- Subdivision:
- Summerfields Add
ADDITIONAL INFORMATION
This freshly updated 3-bedroom, 1-bath home is located in the desirable Keller Independent School District. Step inside to discover new luxury vinyl plank flooring and fresh carpet throughout, creating a clean, modern feel. The kitchen boasts all-new stainless steel appliances, quartz countertops, and freshly painted cabinets, combining functionality with a touch of elegance. Both the interior and exterior have been freshly painted, providing a bright and inviting atmosphere. The spacious layout offers plenty of natural light, and the backyard is one of the largest on the blockâideal for outdoor activities. Plus, itâs conveniently located within walking distance to Summerbrook Park and Fossil Hill Middle School. Don't miss your chance to own this hidden gem in a well-regarded school district at an unbeatable price. Schedule your showing today!
- Type:
- Single Family
- Sq.Ft.:
- 1,236
- Status:
- Active
- Beds:
- 3
- Lot size:
- 0.18 Acres
- Year built:
- 1980
- Baths:
- 2.00
- MLS#:
- 20760312
- Subdivision:
- Summerfields Add
ADDITIONAL INFORMATION
Completely updated 3 bedroom, 2 bath, 2 car garage home in a great Summerfields neighborhood. New interior paint, new luxury vinyl plank flooring and carpeting in the bedrooms. All new ceiling fans, light fixtures and hardware. Kitchen has brand-new appliances, sink, faucet and countertops. Large living room with vaulted ceiling and wood-burning fireplace. Split bedroom floorplan is great for families. Primary bedroom is large and has an en-suite bathroom with new tub, tile, shower valve, double closets and double sinks. Guest bathroom has new tub, tile, shower valve and hardware. Huge backyard with large shade trees is perfect for entertaining.
- Type:
- Single Family
- Sq.Ft.:
- 1,560
- Status:
- Active
- Beds:
- 3
- Lot size:
- 0.13 Acres
- Year built:
- 1997
- Baths:
- 3.00
- MLS#:
- 20759351
- Subdivision:
- Heritage Hill Sub
ADDITIONAL INFORMATION
This charming two-story house features a beautifully updated interior and backyard designed for outdoor living. As you enter, you're greeted by a spacious and bright living area with fresh paint throughout, creating a modern and inviting atmosphere. The updated kitchen is the heart of the home, complete with sleek countertops, stainless steel appliances, and ample storage, perfect for both casual meals and entertaining. Upstairs, you'll find three cozy bedrooms and two full baths. The master bedroom boasts an en-suite bathroom and large windows that fill the room with natural light. The additional two bedrooms share a well-appointed bathroom, offering comfort and convenience for family members or guests. Downstairs, a convenient half-bath is tucked away near the living areas, ideal for when you're hosting friends and family. The home has been thoughtfully upgraded with a brand-new AC unit to keep things cool and comfortable, and a new roof ensures peace of mind and durability for years to come. Step outside to the stunning backyard, a true highlight of the property. A large covered patio provided the perfect space for grilling and outdoor dining, sheltered from the elements. Beyond the patio, the backyard features a sparkling pool surrounded by a sun deck, where you can relax, entertain, or take a dip on warm days.
- Type:
- Single Family
- Sq.Ft.:
- 2,457
- Status:
- Active
- Beds:
- 4
- Lot size:
- 0.18 Acres
- Year built:
- 1991
- Baths:
- 3.00
- MLS#:
- 20758852
- Subdivision:
- Huntington Village Ph Iii Add
ADDITIONAL INFORMATION
Gorgeous two-story home on a spacious lot with mature landscaping and alley access to the two-car garage. Impressive foyer with tile flooring, a soaring ceiling, and abundant natural light. Two living areas with beautiful wood floors and a massive brick fireplace in the family room. Crown molding and generous room sizes throughout the home. The kitchen features granite counters that extend to the center island and built-in desk, a breakfast area with a bay window, and backsplash. The master bedroom is on the main level with a recessed ceiling and a full bath with separate vanities, a garden tub, and separate shower. Covered patio & shed.
- Type:
- Single Family
- Sq.Ft.:
- 2,688
- Status:
- Active
- Beds:
- 4
- Lot size:
- 0.13 Acres
- Year built:
- 2021
- Baths:
- 3.00
- MLS#:
- 20749381
- Subdivision:
- High Pointe Add
ADDITIONAL INFORMATION
A Craftsman Modern styled 2 Story home. 2021 year Built, like-new in a great central location. The highly rated Birdville ISD. Home has 4 spacious bedrooms, 2 full bathrooms and 1 half bath powder-room. The 1st floor features an open floor plan. The primary Bedroom suite, an enclosed office or flex room and 1 half bath. Oversized island in the upgraded kitchen. Complete with a gas cooktop, designer lighting, and a large walk-in pantry. Open Living Area with large windows and ample natural lighting. The primary suite features a garden tub, a luxurious walk-in shower and a massive closet. Second floor features the game room, and 3 bedrooms and a Jack and Jill Bathroom. Ample Covered patio and the privacy of a backyard with no rear neighbors. Well maintained landscaping with great curb appeal throughout the neighborhood. Proximity to DFW Airport, Downtown Fort Worth and Dallas. Close to shopping, dining, and entertainment, this home offers style, comfort, and convenience. KHOV Build 10-year transferrable builder warranty.

The data relating to real estate for sale on this web site comes in part from the Broker Reciprocity Program of the NTREIS Multiple Listing Service. Real estate listings held by brokerage firms other than this broker are marked with the Broker Reciprocity logo and detailed information about them includes the name of the listing brokers. ©2024 North Texas Real Estate Information Systems
Fort Worth Real Estate
The median home value in Fort Worth, TX is $306,700. This is lower than the county median home value of $310,500. The national median home value is $338,100. The average price of homes sold in Fort Worth, TX is $306,700. Approximately 51.91% of Fort Worth homes are owned, compared to 39.64% rented, while 8.45% are vacant. Fort Worth real estate listings include condos, townhomes, and single family homes for sale. Commercial properties are also available. If you see a property you’re interested in, contact a Fort Worth real estate agent to arrange a tour today!
Fort Worth, Texas 76137 has a population of 908,469. Fort Worth 76137 is less family-centric than the surrounding county with 34.02% of the households containing married families with children. The county average for households married with children is 34.97%.
The median household income in Fort Worth, Texas 76137 is $67,927. The median household income for the surrounding county is $73,545 compared to the national median of $69,021. The median age of people living in Fort Worth 76137 is 33 years.
Fort Worth Weather
The average high temperature in July is 95.6 degrees, with an average low temperature in January of 34.9 degrees. The average rainfall is approximately 36.7 inches per year, with 1.3 inches of snow per year.
