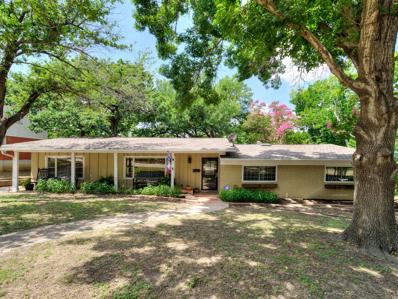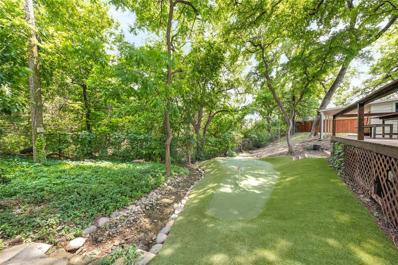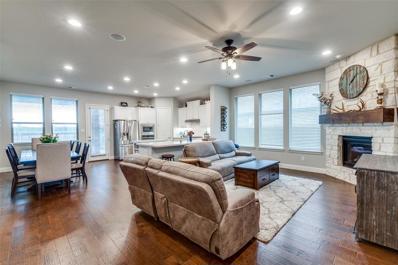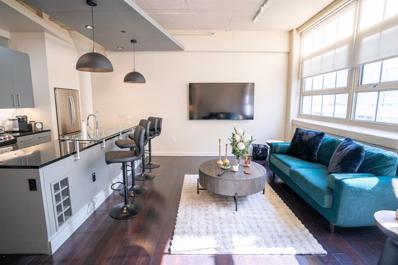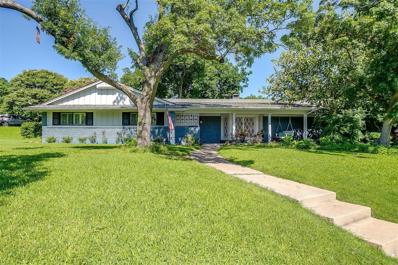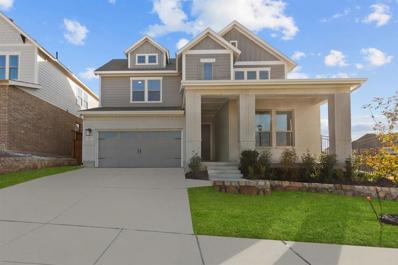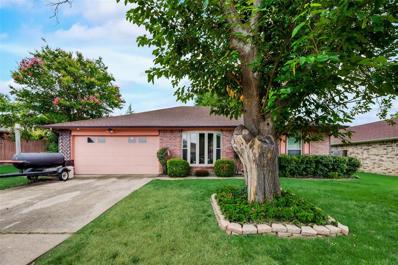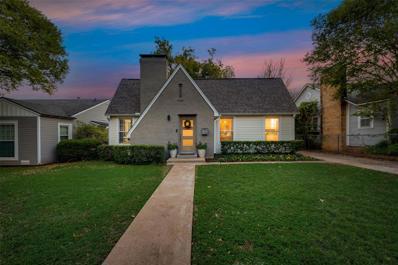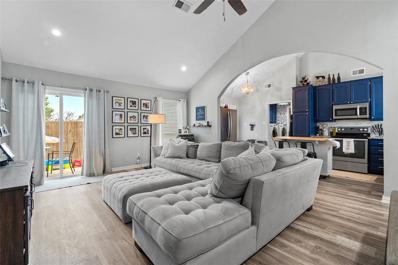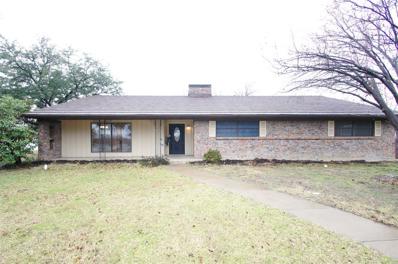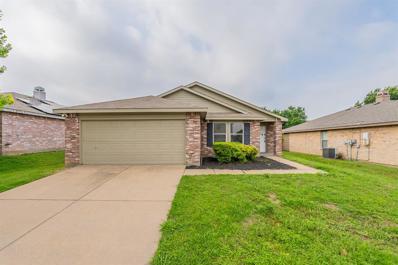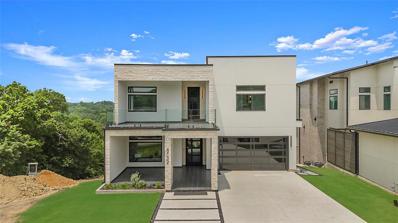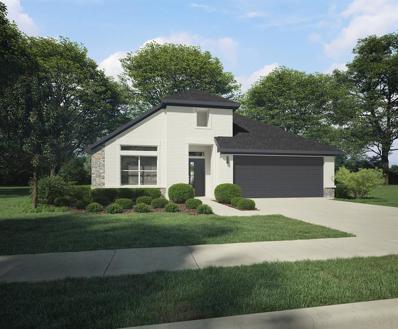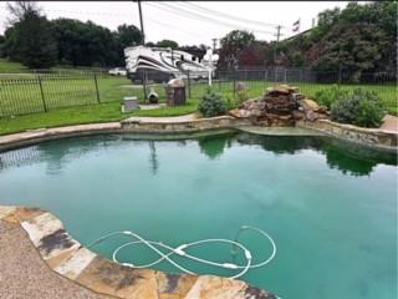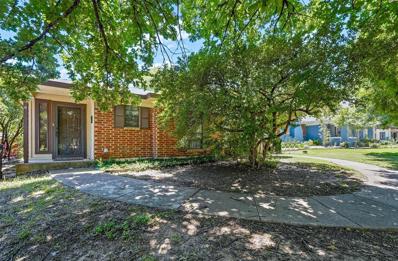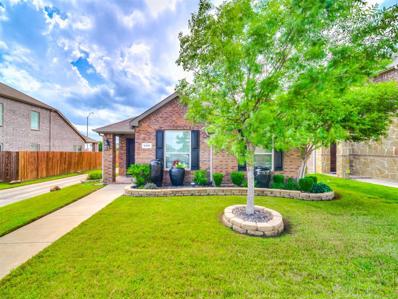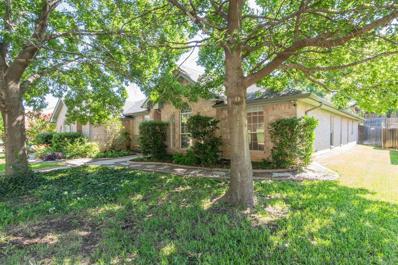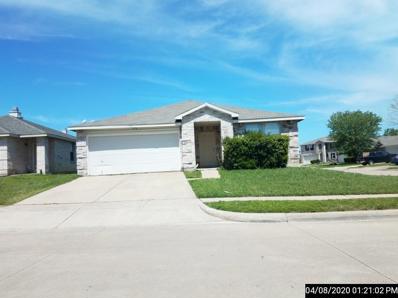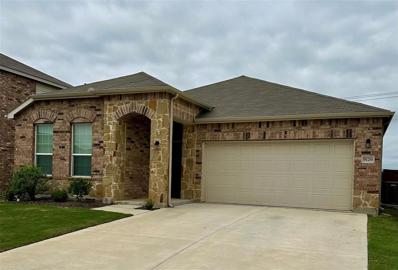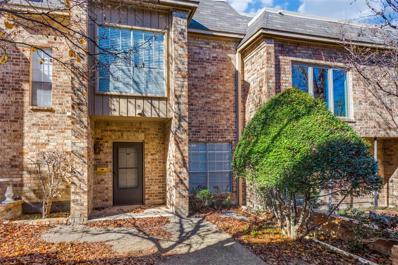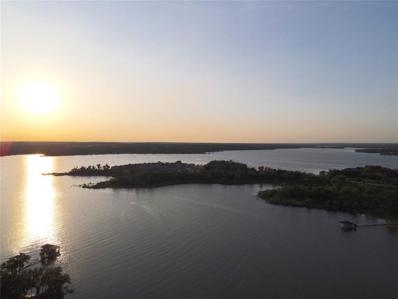Fort Worth TX Homes for Sale
- Type:
- Single Family
- Sq.Ft.:
- 1,868
- Status:
- Active
- Beds:
- 3
- Lot size:
- 0.26 Acres
- Year built:
- 1956
- Baths:
- 2.00
- MLS#:
- 20644880
- Subdivision:
- Eastern Hills Add
ADDITIONAL INFORMATION
Welcome home to this updated resort type property. The entrance is welcoming as you walk onto elegant engineered hardwood floors. You will be drawn in to this showstopping kitchen with no stone left unturned; tons of storage. Imagine a warm family gathering that flows easily from the living room with a beautiful fireplace to add to the cheer of being together. Your peaceful mornings begin with coffee on the large deck outback amidst a forest like setting. You honestly feel like you MUST be on vacation. All the bedrooms are spacious and have that elegant aura throughout. The master closet is amazing! Storage galore. The detached garage houses two cars leaving room for several cars in the driveway as well making this home optimum for entertaining. You wont want to miss this one
$1,699,000
2365 Park Place Avenue Fort Worth, TX 76110
- Type:
- Single Family
- Sq.Ft.:
- 4,016
- Status:
- Active
- Beds:
- 5
- Lot size:
- 0.46 Acres
- Year built:
- 1950
- Baths:
- 5.00
- MLS#:
- 20625553
- Subdivision:
- Sisk Heights Add
ADDITIONAL INFORMATION
Experience a harmonious blend of colonial charm and mid-century modern design in this luxurious home, crafted by renowned architect John Wesley Jones. The open floor plan features elegant wood floors and multiple gas fireplaces, creating a warm and inviting atmosphere. The chef's kitchen is equipped with top-of-the-line appliances, while the spa-inspired bathrooms and hotel-style primary bedroom provide a serene retreat. Floor-to-ceiling glass windows seamlessly connect the lush outdoors with the interior, offering stunning views of the verdant grounds, natural spring, and a putting green for golf enthusiasts. Located just steps from the Fort Worth Zoo, Colonial Country Club, and University Park Village, this home perfectly balances tranquility and convenience. Fully renovated with all-new features, this architectural masterpiece sits on a .46-acre lot beneath a canopy of mature trees, offering unparalleled luxury and timeless design.
- Type:
- Single Family
- Sq.Ft.:
- 1,377
- Status:
- Active
- Beds:
- 3
- Lot size:
- 0.1 Acres
- Year built:
- 2010
- Baths:
- 2.00
- MLS#:
- 20644781
- Subdivision:
- Valley Brook
ADDITIONAL INFORMATION
Welcome to your future home, filled with appealing details that create a welcoming and calm ambiance. The fresh paint job and neutral color scheme set the tone for comfort and style. The kitchen boasts an elegant accent backsplash and new stainless steel appliances, combining function and finesse. The primary bathroom offers a spa-like experience with double sinks and a separate tub and shower. Enjoy outdoor relaxation on the covered patio, regardless of the weather. The fenced-in backyard provides a private oasis for gardening, entertaining, or quiet moments. This beautiful home offers a life of simple elegance, combining comfort and style. Your dream home search ends here - wake up every day to the distinctive charm and convenience this property has to offer.
- Type:
- Single Family
- Sq.Ft.:
- 2,145
- Status:
- Active
- Beds:
- 3
- Lot size:
- 0.14 Acres
- Year built:
- 2017
- Baths:
- 2.00
- MLS#:
- 20628885
- Subdivision:
- Richmond Add
ADDITIONAL INFORMATION
Welcome to your dream home by Ashton Woods Homes, a 3-bed, 2-bath residence with a versatile office, den, gameroom, spanning 2,141 sqft. Boasting practical features like multi-zone surround sound, a cozy gas fireplace, and smart home amenities, this home offers convenience and comfort. Inside, find built-in shelves, a tankless water heater, and a 5 burner gas range. Enjoy year-round comfort with ceiling fans in every room and in-wall wiring for mounted TVs. Outside, relax on the extended rear patio. Additional highlights include upper cabinets, hardwood floors, and quartz countertops. With stainless steel appliances and 8-foot doors throughout, this home combines comfort and functionality. Nearby amenities such as a community pool, clubhouse, playground, walking paths, and a fishing pond, as well as easy access to shopping, dining, and attractions, make this an ideal choice for modern living.
- Type:
- Single Family
- Sq.Ft.:
- 2,742
- Status:
- Active
- Beds:
- 5
- Lot size:
- 0.16 Acres
- Year built:
- 2019
- Baths:
- 4.00
- MLS#:
- 20644721
- Subdivision:
- Fossil Crk
ADDITIONAL INFORMATION
Enjoy stunning panoramic views of the golf course right from your doorstep or take a leisurely stroll along the nearby trails. Meticulously maintained and move-in ready, this spacious home boasts numerous upgrades, making it an ideal choice for a growing family. Perfectly situated on an oversized lot with awe-inspiring views of The Golf Club at Fossil Creekâs Arnold Palmer-designed par-72 course. Inside, you'll find a chef-inspired kitchen featuring sleek countertops, a large island, and a gas range. The open floor plan seamlessly connects the living room, kitchen, and dining areas, ideal for hosting gatherings. With expansive rolling hills, a green belt, and direct trail access, this residence offers a truly exceptional golf course lifestyle in the Meadows of Fossil Creek. Located in the Alliance area, itâs just minutes from Downtown Fort Worth and Dallas. Seize this rare opportunity for unparalleled golf course living! Motivated seller so come check it out and make it yours today.
- Type:
- Condo
- Sq.Ft.:
- 1,263
- Status:
- Active
- Beds:
- 2
- Lot size:
- 10.68 Acres
- Year built:
- 1928
- Baths:
- 2.00
- MLS#:
- 20643994
- Subdivision:
- One Montgomery Plaza Residence Condo
ADDITIONAL INFORMATION
Welcome to downtown Fort Worth living at its finest in Montgomery Plaza. This stunning two-bedroom,two-bathroom condo offers a modern urban oasis with all the amenities you desire.As you step inside, youâll immediately notice the beautifully updated kitchen featuring freshly painted cabinets and a marble backsplash that adds a touch of elegance. The large pendant lighting adds a warm and inviting ambiance to the space.This condo is not just a home; itâs a lifestyle. Enjoy resort-style living with access to a sparkling lap pool, complete with cabanas for those lazy summer days. The soothing waterfall and hot tub provide the perfect relaxation after a long day. For those who love to entertain, there are multiple fire pits and a built-in barbecue area with a charming pergola.Assigned parking ensures convenience and peace of mind.Plus, the location couldnât be better, youâre just a short walk away from the best restaurants, shopping, and entertainment that downtown Fort Worth has to offer.
- Type:
- Single Family
- Sq.Ft.:
- 2,419
- Status:
- Active
- Beds:
- 3
- Lot size:
- 0.38 Acres
- Year built:
- 1958
- Baths:
- 2.00
- MLS#:
- 20634139
- Subdivision:
- Ridglea Add
ADDITIONAL INFORMATION
A beauty of a home that has maintained its charm & character! Classic 1950's Ranch in Ridglea Hills invites you into a beautiful space perfect for relaxing & entertaining. Meticulously kept with a seamless flow, this home has gorgeous updates with thoughtful details throughout. A completely redone kitchen boasts stainless steel GE Monogram appliances featuring a gas range, sleek custom countertops, custom cabinetry & a massive island for gathering. Completely renovated bathrooms with luxurious finishes offer a spa like experience. Recent improvements, 2024 HVAC, windows, fence & much more! Multiple living areas include a light filled sunroom leading to your backyard retreat. An impressive oasis awaits! Lounge in the shade of the pergola, swim in a sparkling pool & enjoy your evenings in the hot tub. Situated on a lush corner lot steps away from Camp Bowie & Ridglea Country Club, this home affords a lifestyle of comfort, convenience & community.
Open House:
Saturday, 11/16 12:00-5:00PM
- Type:
- Single Family
- Sq.Ft.:
- 2,935
- Status:
- Active
- Beds:
- 4
- Lot size:
- 0.17 Acres
- Year built:
- 2024
- Baths:
- 3.00
- MLS#:
- 20643821
- Subdivision:
- Walsh
ADDITIONAL INFORMATION
Elegance and sophistication combine with the genuine comforts that make each day delightful in The Pin Oak lifestyle home plan. Gather the family around the gourmet kitchenâs full-function island to enjoy delectable treats and celebrate special achievements. Your Ownerâs Retreat features a superb en suite bathroom and a spectacular walk-in closet. Each spare bedroom offers a wonderful place for individual decorative styles to shine. Your open floor plan fills with natural light and boundless interior design potential. Enjoy refreshments and good company in the breezy leisure of your covered patio. Craft your ideal special-purpose rooms in the incredible FlexSpace? of the downstairs study and upstairs retreat. Build your future together with this lovely new home plan.
- Type:
- Single Family
- Sq.Ft.:
- 1,656
- Status:
- Active
- Beds:
- 3
- Lot size:
- 0.16 Acres
- Year built:
- 1979
- Baths:
- 2.00
- MLS#:
- 20639369
- Subdivision:
- Candleridge Add
ADDITIONAL INFORMATION
This home is a one-story gem waiting for it's new owners. It is beautifully landscaped with a fully fenced backyard perfect for entertaining or relaxing on the covered patio with a ceiling fan. It has a sprinkler system and gutters around the entire home. The Master Bedroom has a large walking in closet. 2 Split bedrooms, and bathroom. A living room with a wood-burning fireplace makes the home just right for the winter cold nights. Separate dining room and kitchen. It has an attached two car garage, This home is located just a few yards from bike trails and a neighborhood community park just across the street from the property. Easy access to main streets for a quick commute to wherever you need to go. Please see the transaction desk for a list of upgrades and updates.
- Type:
- Single Family
- Sq.Ft.:
- 1,711
- Status:
- Active
- Beds:
- 2
- Lot size:
- 0.14 Acres
- Year built:
- 1937
- Baths:
- 2.00
- MLS#:
- 20642770
- Subdivision:
- Factory Place Add
ADDITIONAL INFORMATION
15,000 CREDIT!DREAMY ARL. HEIGHTS BUNGALOW & FURNISHED HIGH-TRAFFIC SUPERHOST VRBO OR AIRBNB DEPENDS ON YOUR LIFESTYLE, & GOALS. MAIN HOUSE HAS CHARACTER & FUNCTIONALITY WITH 2 SPACIOUS BEDROOMS, WALK IN CLOSETS, MULTIPURPOSE ROOM THAT ADDS VERSATILITY & THE ABILITY TO BE DINING OR OFFICE, WITH VINTAGE FLOOR LENGTH MIRRORS. ELEGANTLY UPDATED KITCHEN WITH FULL SS APPLIANCE PACKAGE INCLUDING SAMSUNG WASHER & DRYER TUCKED INTO THE LAUNDRY CLOSET & SUNNY BREAKFAST NOOK. FANTASTIC OUTDOOR SPACE THAT'S PERFECT FOR RELAXATION & ENTERTAINMENT WITH DINING & LIVING AREAS, 50 INCH TV, FIREPIT, STRING LIGHTS, GRILL & 100 YR OLD TREES OFFERING TRANQUILITY. DETACHED IN-LAW STUDIO OFFERS PRIVACY WITH INSTANT EQUITY. NEW MINI-SPLIT HVAC UNIT, TANKLESS HWH & 3 PIECE BATH. KITCHEN & LAUNDRY ARE PLUMED & READY FOR YOUR DESIGN. WALKING DISTANCE OF DICKIES ARENA MAKES CONCERTS & EVENTS INCREDIBLY CONVENIENT. EASILY STROLL OVER FOR AN EVENING OF ENTERTAINMENT WO WORRYING ABOUT PARKING OR TRANSPORTATION.
- Type:
- Single Family
- Sq.Ft.:
- 1,800
- Status:
- Active
- Beds:
- 3
- Lot size:
- 0.16 Acres
- Year built:
- 1983
- Baths:
- 2.00
- MLS#:
- 20634888
- Subdivision:
- Chapel Creek
ADDITIONAL INFORMATION
Welcome home! This three bedroom, two bathroom home features an open floorplan with abundant natural light, designer colors and finishes, new LVP flooring (installed June 2024), ceramic tile, granite countertops, built-in cabinets with tons of storage, stainless appliances and more. The third bedroom is multi-purpose. It's currently used as an office-guest room-gym-playroom, but the possibilities are endless. The outdoor living spaces are numerous. Enjoy your morning coffee on the patio off of the primary bedroom, or sip lemonade under the shade of the mature trees, or listen to the birds from the white rock patio off of the living room. This home has been lovingly cared for with value upgrades like HVAC, water heater, blown - in insulation added above third bedroom, newer roof, fence and more! Backyard also features sizeable storage shed.
- Type:
- Single Family
- Sq.Ft.:
- 2,343
- Status:
- Active
- Beds:
- 3
- Lot size:
- 0.29 Acres
- Year built:
- 1966
- Baths:
- 2.00
- MLS#:
- 20642304
- Subdivision:
- Ridglea Hills Add
ADDITIONAL INFORMATION
Beautiful updated one-story home in desirable Ridglea Hills. The kitchen renovations include granite counters, stainless steel dishwasher, drop-in oven and cabinets. Remodeled master bathroom includes granite, fixtures, mirror, lighting and tile in shower. Home features new luxury vinyl plank flooring, newly installed carpet, all new paint and new lighting. Features include a large brick fireplace with gas logs, good sized secondary bedrooms, a huge 36x17 covered patio, and 26 foot wide covered porch. This corner lot home also has a sizable back yard with large mature trees. Parking boasts a two car garage, with an additional single car carport. Bonus features include a 20x16 shed, and a metal roof.
- Type:
- Single Family
- Sq.Ft.:
- 1,507
- Status:
- Active
- Beds:
- 3
- Lot size:
- 0.15 Acres
- Year built:
- 2002
- Baths:
- 2.00
- MLS#:
- 20642165
- Subdivision:
- Coventry Add
ADDITIONAL INFORMATION
Welcome to your tranquil haven! Step inside to a cozy room with a warm fireplace. The neutral color scheme adds elegance and comfort throughout. Enjoy cooking in the gourmet kitchen with stainless steel appliances. The primary bedroom offers a spacious walk-in closet for all your belongings. New flooring gives a fresh, modern touch. Recent interior and exterior paint enhance the classic style. Relax or host gatherings on the covered patio. The fenced backyard provides privacy and space for outdoor activities. This home blends charm and modern comfort for your convenience and pleasure. Live the peaceful life you've been dreaming of in this stunning abode.
- Type:
- Single Family
- Sq.Ft.:
- 2,201
- Status:
- Active
- Beds:
- 4
- Lot size:
- 0.23 Acres
- Year built:
- 1964
- Baths:
- 3.00
- MLS#:
- 20642129
- Subdivision:
- Wedgwood Add
ADDITIONAL INFORMATION
Welcome to a home that combines comfort and elegance. The attention to detail is evident in the neutral color scheme that complements the cozy fireplace. The freshly painted interior creates a welcoming atmosphere, inviting you to make this your sanctuary. The kitchen features stainless steel appliances and a stylish backsplash, adding a touch of sophistication to meal preparation. The primary bathroom offers double sinks for a luxurious experience. Outside, you'll find a covered patio and a fenced-in backyard for privacy and outdoor enjoyment. This home is ready for your personal touch. Experience peace, serenity, and modern living in this thoughtfully designed property. Don't miss out on owning a home where every detail is optimized for daily comfort.
$2,695,000
4732 Villa Terrace Fort Worth, TX 76116
Open House:
Sunday, 11/17 1:00-3:00PM
- Type:
- Single Family
- Sq.Ft.:
- 7,474
- Status:
- Active
- Beds:
- 5
- Lot size:
- 0.24 Acres
- Year built:
- 2023
- Baths:
- 6.00
- MLS#:
- 20641014
- Subdivision:
- Ridglea Add
ADDITIONAL INFORMATION
Welcome home to 4732 Villa Terrace! Where modern elegance meets timeless views overlooking the Ridglea Country Club Golf Course. This exquisite, gated modern estate spans 3 stories, including a fully finished basement suite with it's own kitchen. As you enter the property, you're greeted with an open flowing floor plan with tons of natural light that pour into all spaces of this home. Main chef's kitchen serves as the heart of the home and is equipped with an oversized built-in Sub Zero 48â Refrigerator and 132 bottle built-in wine fridge, gourmet appliances, and food elevator connecting to all levels of the home. Perfect for family gatherings and entertaining guests. Oversized primary bedroom is a dream, complete with separate seating area overlooking your magnificent views. En-suite primary bathroom feels like a spa and comes complete with massive walk-in closet space. This fully designed, exceptional home is perfect for those who demand the best in life. Don't miss this opportunity.
Open House:
Saturday, 11/16 1:00-3:00PM
- Type:
- Single Family
- Sq.Ft.:
- 2,185
- Status:
- Active
- Beds:
- 4
- Lot size:
- 0.14 Acres
- Year built:
- 2024
- Baths:
- 3.00
- MLS#:
- 20641038
- Subdivision:
- Ventana
ADDITIONAL INFORMATION
MLS# 20641038 - Built by Trophy Signature Homes - Ready Now! ~ Perfect proportions and an abundance of well-placed features make the Oscar a blockbuster design you'll love coming home to. Say hello to the sun as it streams through oversized windows in your primary suite. Just around the corner is your home office, an inviting space that encourages creativity and offers an escape to the back patio or the ultra-modern kitchen when it's time for a break. Life is centered in the great room with a cozy family room, chic dining area and an ultra-modern kitchen. Three additional bedrooms located near the front of the house are private, quiet and serene!!
- Type:
- Single Family
- Sq.Ft.:
- 2,411
- Status:
- Active
- Beds:
- 3
- Lot size:
- 1.44 Acres
- Year built:
- 1996
- Baths:
- 3.00
- MLS#:
- 20621731
- Subdivision:
- Hinton Heights Add
ADDITIONAL INFORMATION
RARE FIND! 1.44 ACRE CORNER LOT WITH POOL IN KELLER ISD! Unincorporated lot, no city taxes with well water and irrigation. ALL ELECTRIC HOME. One story custom home with 3 beds, 2.5 baths, 2 dining, 2 living or huge office-flex space. 2 rear patio entry doors, front covered patio, tons of extra parking with circle drive, enter property from both Ray White or Alta Vista. Built-ins in garage and workshop. Tall kitchen island breakfast bar with cabinets for extra storage. Solid surface countertops. New flooring in dining and master. Built-in TV stand and shelves in living room. 20X20 floored attic space. XL-RV Concrete PAD, Workshop with electricity plus barn for small animals. 1 horse permitted. Decorative iron fenced pool and separate wrought iron fence around perimeter of property. Plenty of room to add on another bedroom, office or another workshop. Quick access to I35, Alliance, Main Street - 377 and Southlake Blvd. RV Negotiable, if not already sold. New pics coming soon.
- Type:
- Townhouse
- Sq.Ft.:
- 1,242
- Status:
- Active
- Beds:
- 2
- Lot size:
- 0.11 Acres
- Year built:
- 1983
- Baths:
- 2.00
- MLS#:
- 20637103
- Subdivision:
- Forest Park Place
ADDITIONAL INFORMATION
Nestled in one of Fort Worth's most esteemed neighborhoods, this charming half-duplex offers 2 bedrooms and 2 bathrooms, presenting an ideal setup for comfortable living or lucrative rental income. Boasting a prime location, this home is strategically positioned just a stone's throw away from numerous medical buildings and hospitals, making it a coveted residence for traveling medical professionals seeking convenience and comfort during their stay. Lilly B. elementary school is 2 walkable blocks in this desirable neighborhood! Immerse yourself in the eclectic charm of Magnolia Ave, renowned for its array of trendy eateries, boutique shops, and lively entertainment options. Whether it's savoring artisanal cuisine at a local cafe or exploring the bustling nightlife, residents of this duplex are perfectly positioned to indulge in all that this dynamic neighborhood has to offer.
- Type:
- Single Family
- Sq.Ft.:
- 1,456
- Status:
- Active
- Beds:
- 3
- Lot size:
- 0.1 Acres
- Year built:
- 2014
- Baths:
- 2.00
- MLS#:
- 20640498
- Subdivision:
- Primrose Crossing
ADDITIONAL INFORMATION
Nestled just off the Chisholm Tr. Pkwy and 20 minutes from downtown, this property offers a blend of urban accessibility and suburban tranquility. This beautifully maintained home, built in 2014, has inviting charm and modern amenities. This home is ideal for families or anyone seeking a cozy retreat just outside the heart of the city. As you pull up, you'll immediately notice the raised flowerbeds enhancing the curb appeal to the charming shutters adorning the windows. Inside the spacious kitchen boasts granite countertops and an eat-at bar, perfect for casual dining or entertaining. The large primary suite offers a peaceful oasis, with dual sinks, a luxurious garden bathtub, separate shower, providing the ultimate relaxation. Two more bedrooms and another full bath ensure ample space for everyone. Just 10 minutes from shopping and dining.
- Type:
- Single Family
- Sq.Ft.:
- 2,325
- Status:
- Active
- Beds:
- 4
- Lot size:
- 0.31 Acres
- Year built:
- 1994
- Baths:
- 2.00
- MLS#:
- 20614033
- Subdivision:
- Bentley Village Addition
ADDITIONAL INFORMATION
Lovely well-maintained home in desirable neighborhood awaiting your personal touches! This home boasts an open floor plan with lots of natural light and plenty of built-in storage space. The home has 4 bedrooms, walk in closets in every room and two living rooms! Fantastic primary bedroom with sitting area, adjoins 4th bedroom through double doors. Great for an office, nursery or library! Minutes away from I-30 and I-820, 20-minute drive to downtown Fort Worth and DFW airport. The home also has a large, established back yard and an extended gated driveway for boat or RV parking. Some recent updates include, new AC system, Ecobee smart thermostat (installed July 2023) and a brand-new dishwasher (2024). Come see this wonderful home!
- Type:
- Single Family
- Sq.Ft.:
- 2,100
- Status:
- Active
- Beds:
- 4
- Lot size:
- 0.14 Acres
- Year built:
- 2004
- Baths:
- 2.00
- MLS#:
- 20639238
- Subdivision:
- Quarry The
ADDITIONAL INFORMATION
Great location: 0.8 miles from exit 12 of Highway 820. Well maintained one-story brick home is MOVE IN Ready at a corner lot, offering excellent views from two streets, and is priced at only about $140 per square foot. This 4-bedroom home has a Texas-sized large master bedroom featuring a separate tub, shower and double vanity. Each bedroom boasts a walk-in closet and ceiling fan. The living room, dinning room and every bedroom have new laminate flooring, while the kitchen has been upgraded with water-resistant vinyl. Two large utility rooms with shelving. Separate laundry is near two car garage. Back door with window leads to privacy fenced backyard yard spanning about 1320 square feet, ideal for barbecue grills, garden and pets. The first bedroom could serve as an office, conveniently located off the main entry. The large kitchen is loaded with plenty cabinets. All major appliances (refrigerator, range and etc.) are included. Short distance to the community pool and park
$1,430,000
3812 W 5th Street Fort Worth, TX 76107
- Type:
- Single Family
- Sq.Ft.:
- 4,278
- Status:
- Active
- Beds:
- 4
- Lot size:
- 0.13 Acres
- Year built:
- 2015
- Baths:
- 4.00
- MLS#:
- 20640014
- Subdivision:
- Trinity Heights Ft Worth Isd
ADDITIONAL INFORMATION
Special fall open house this Sunday 2 to 4pm, come on by! Welcome to this stunning light & bright 4 bed, 3.5 bath home in the heart of coveted Monticello neighborhood close by great dining, shopping, and Rivercrest CC off of Camp Bowie Blvd. Step inside to beautifully maintained hardwood floors and a grand curved staircase. The chefâs kitchen is a dream with an 11-foot island, custom pendant lights, a built-in wine rack, matching GE Monogram appliances, including a built-in refrigerator, and a 6-burner gas cooktop. There's also a study off the entry with custom built-ins and a beautiful beamed ceiling. The spacious primary suite features a large bathroom, a walk-in closet, and direct access to the laundry room. The refreshed landscaping in both the front and backyard includes low-maintenance turf in the backyard. Enjoy outdoor living on the oversized covered patio, accessible through glass sliders from the living area.
- Type:
- Single Family
- Sq.Ft.:
- 1,989
- Status:
- Active
- Beds:
- 3
- Lot size:
- 0.14 Acres
- Year built:
- 2021
- Baths:
- 2.00
- MLS#:
- 36958598
- Subdivision:
- Ridgeview Farms
ADDITIONAL INFORMATION
Enjoy all of the upgrades the owner chose when building this beautiful home. Located in a great neighborhood, this single story home boasts open concept living. The owners wing provides a quiet retreat as it is set apart from the sprawling entertaining space that includes a gathering room and large café area. There is room for everyone with the two secondary bedrooms and optional fourth bedroom or flex space. This home is in a master-planned community with resort-style amenities with convenient access to US 287, I-35W and I-820. Ample retail and dining options nearby within the Alliance Corridor and Fort Worth. The community features an amenity center, playground and walking trails and is within close proximity to Fort Worth's Ridgeview Farms Park. Fiber network provides up to Gigabit Internet speeds
- Type:
- Condo
- Sq.Ft.:
- 1,572
- Status:
- Active
- Beds:
- 2
- Lot size:
- 0.08 Acres
- Year built:
- 1972
- Baths:
- 3.00
- MLS#:
- 20631347
- Subdivision:
- 201936
ADDITIONAL INFORMATION
Welcome to this two story updated condominium in the heart of Fort Worth! The first floor features a formal dining area with elegant chandelier for, oversized living area with wood burning fireplace, updated kitchen, powder bath, and an attached porch. Recessed lighting has been added throughout the unit to create a bright and welcoming ambience. The second floor has 2 bedrooms and 2 Full Baths. The Primary Suite has a sitting area or office nook and both have oversized walk-in closets. Convenient upstairs laundry area between the bedrooms. The unit has 2 deeded covered parking spaces directly behind back patio. HOA monthly dues includes water, trash, and exterior maintenance of the common areas. Electricity is set up by the owner with the provider of their choice and is not a part of the monthly HOA dues. The complex also features a community swimming pool to relax in the summer months.
$1,395,000
6312 Preferred Drive Fort Worth, TX 76179
- Type:
- Single Family
- Sq.Ft.:
- 4,009
- Status:
- Active
- Beds:
- 4
- Lot size:
- 3.02 Acres
- Year built:
- 2015
- Baths:
- 3.00
- MLS#:
- 20632087
- Subdivision:
- Orchards The
ADDITIONAL INFORMATION
*Enjoy The Holidays In Your New Home - Available For Immediate Move In* Experience Unparalleled Luxury and Serene Waterfront Living, nestled on 3 PICTURESQUE ACRES in the exclusive gated community of The Orchards. No detail has been forgotten in this exquisite single-story custom home, offering a blend of elegance, comfort, and modern convenience. The home draws you in to handcrafted wood floors, high end finishes, tall ceilings with custom trim throughout and stone fireplace for an inviting Atmosphere. The spacious kitchen is a culinary haven, featuring sleek granite counter tops, gas cook top, premium custom cabinetry and expansive bar. This lovely floor plan offers privacy with split bedrooms, open-concept living, office & versatile flex room. Enjoy the covered patio with breathtaking views of the back landscape, leading down to the water with convenient lake access for water activities & evening cruises to experience the awesome sunsets Eagle Mountain Lake has to offer. Schedule your tour today! *Zoned for the New Eagle Mountain High School*

The data relating to real estate for sale on this web site comes in part from the Broker Reciprocity Program of the NTREIS Multiple Listing Service. Real estate listings held by brokerage firms other than this broker are marked with the Broker Reciprocity logo and detailed information about them includes the name of the listing brokers. ©2024 North Texas Real Estate Information Systems
| Copyright © 2024, Houston Realtors Information Service, Inc. All information provided is deemed reliable but is not guaranteed and should be independently verified. IDX information is provided exclusively for consumers' personal, non-commercial use, that it may not be used for any purpose other than to identify prospective properties consumers may be interested in purchasing. |
Fort Worth Real Estate
The median home value in Fort Worth, TX is $306,700. This is lower than the county median home value of $310,500. The national median home value is $338,100. The average price of homes sold in Fort Worth, TX is $306,700. Approximately 51.91% of Fort Worth homes are owned, compared to 39.64% rented, while 8.45% are vacant. Fort Worth real estate listings include condos, townhomes, and single family homes for sale. Commercial properties are also available. If you see a property you’re interested in, contact a Fort Worth real estate agent to arrange a tour today!
Fort Worth, Texas has a population of 908,469. Fort Worth is more family-centric than the surrounding county with 35.9% of the households containing married families with children. The county average for households married with children is 34.97%.
The median household income in Fort Worth, Texas is $67,927. The median household income for the surrounding county is $73,545 compared to the national median of $69,021. The median age of people living in Fort Worth is 33 years.
Fort Worth Weather
The average high temperature in July is 95.6 degrees, with an average low temperature in January of 34.9 degrees. The average rainfall is approximately 36.7 inches per year, with 1.3 inches of snow per year.
