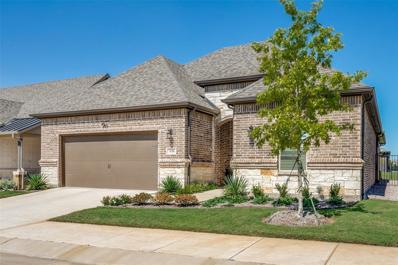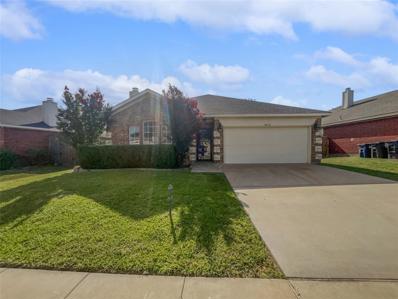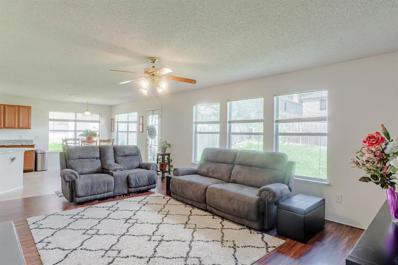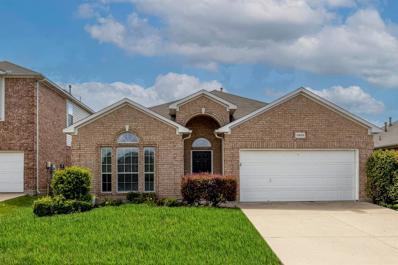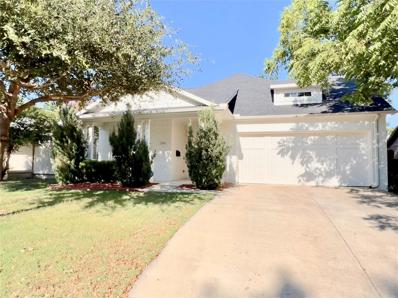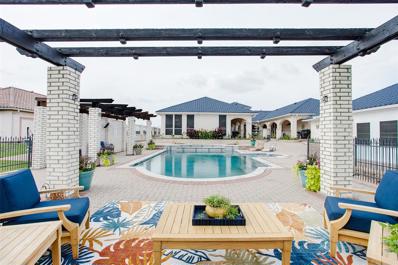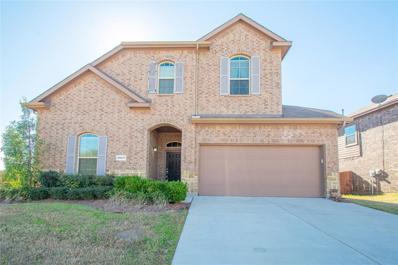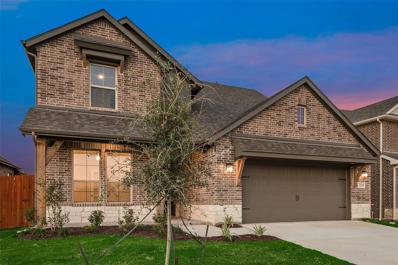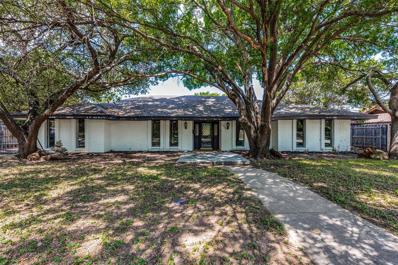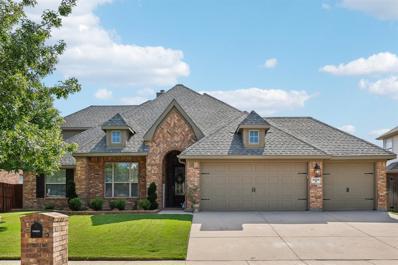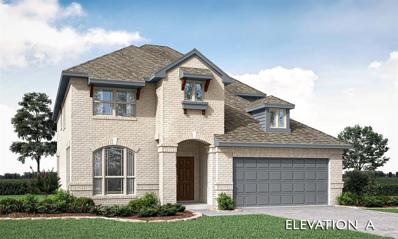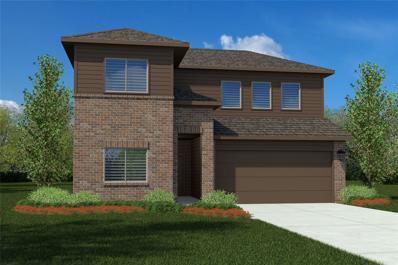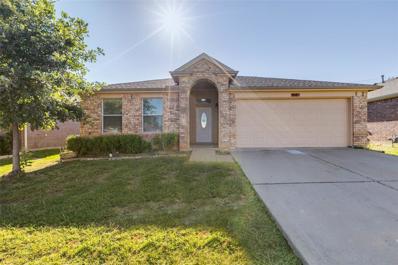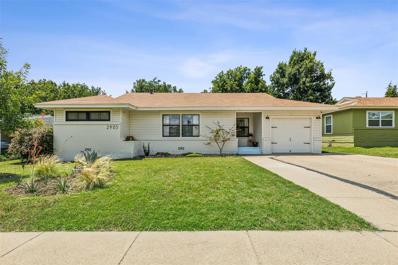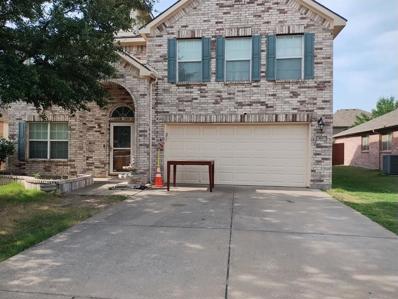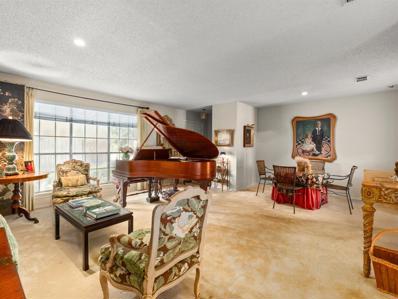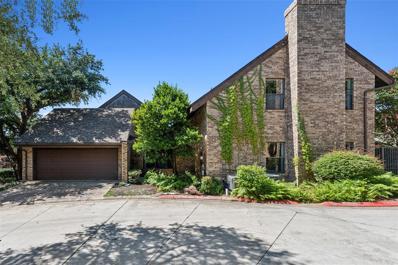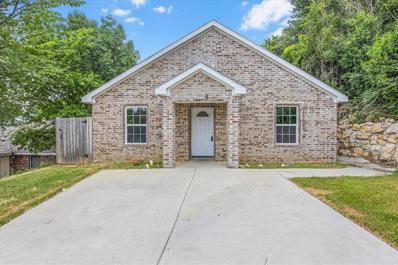Fort Worth TX Homes for Sale
- Type:
- Single Family
- Sq.Ft.:
- 2,232
- Status:
- Active
- Beds:
- 2
- Lot size:
- 24.29 Acres
- Year built:
- 2022
- Baths:
- 3.00
- MLS#:
- 20658083
- Subdivision:
- Ladera At Tavolo Park
ADDITIONAL INFORMATION
Move-in ready 2 year old home in gated Ladera Tavola Park, an ACTIVE adult community. Why wait for a new home to be built when you can move into this spacious single-story home with updates including luxury vinyl plank flooring, granite countertops, open floor plan, recessed and designer lighting, ceiling fans, covered patio, spacious primary walk-in closet, 2 primary bedrooms plus a flex room that can be used as a study or office, massive utility room, butlers pantry, kitchen island and landscaped yard. HOA maintains landscaping and front and back yards. Unique floor plan with utility room connected to primary walk-in closet. Community amenities include pool with barbecue grills and outdoor fire pit; community HUB building with kitchenette, billiards room and large screen televisions; 3 lighted pickle ball courts; and putting green. Active community event calendar with something for everyone and welcoming neighbors.
- Type:
- Single Family
- Sq.Ft.:
- 2,452
- Status:
- Active
- Beds:
- 4
- Lot size:
- 0.1 Acres
- Year built:
- 2015
- Baths:
- 4.00
- MLS#:
- 20659267
- Subdivision:
- Twin Mills Add
ADDITIONAL INFORMATION
****SELLER IS OFFERING $5K TO BUYER TO HELP BUY DOWN YOUR RATE! *** Nice two-story home in highly desirable award-winning Eagle Mountain-Saginaw ISD. Walking distance to all schools! Features include, nice size rooms, two living areas, updated lighting, luxury vinyl floors (no carpet in this home). Updated guess bathroom, nice large primary suite with a spa like bathroom with double vanities and a garden tub. Enjoy the flex room upstairs and use it for kids play, games, family fun, etc. Relax and entertain family and friends with the large pergola covered patio. The storage shed stays! Lots of room to have fun in the backyard! The desirable floor plan has all bedrooms upstairs for family privacy. Major shopping, groceries, restaurants are close by. Highway is approximately 10 minutes away. Dollhouse video and floor plan are attached to the MLS.
- Type:
- Single Family
- Sq.Ft.:
- 1,528
- Status:
- Active
- Beds:
- 3
- Lot size:
- 0.14 Acres
- Year built:
- 2001
- Baths:
- 2.00
- MLS#:
- 20659245
- Subdivision:
- Arcadia Park Add
ADDITIONAL INFORMATION
Welcome to a marvelous home filled with comfort and style. The heart of this sanctuary is adorned with a brilliant neutral color scheme, creating a soothing ambiance and calm atmosphere. Recent partial flooring replacement and fresh interior paint rejuvenate the space, enhancing its appeal. Discover your culinary prowess in the modern kitchen, featuring an eye-catching accent backsplash and complete stainless steel appliances for optimal functionality. Enjoy cozy evenings by the charming fireplace, adding warmth and homely allure during winter. Outside, a fabulous covered patio beckons, perfect for relaxed outdoor lounging. Privacy is assured with a fenced-in backyard, ideal for personal outdoor activities without disturbances. Experience the comfort of living in a fresh, contemporary space that exudes ease and convenience. This property isn't just a house it's a lifestyle waiting to be embraced.
- Type:
- Single Family
- Sq.Ft.:
- 2,416
- Status:
- Active
- Beds:
- 4
- Lot size:
- 0.18 Acres
- Year built:
- 2002
- Baths:
- 2.00
- MLS#:
- 20655513
- Subdivision:
- Summer Creek South Add
ADDITIONAL INFORMATION
Charming 4-Bedroom Home in Summer Creek! One of the few single-stories in the neighborhood, this home is perfectly situated on a corner lot in the quaint neighborhood of Summer Creek, just moments from Benbrook Lake. Featuring 4 spacious bedrooms and 2 full baths, this home is ideal for buyers looking for a harmonious blend of comfort and style. Step inside to find multiple living and dining areas adorned with luxury vinyl plank flooring, an open floor plan that seamlessly connects each space, and an abundance of natural light. The double-sided fireplace elegantly serves both the family room and formal living area, creating a warm and inviting ambiance. The split primary bedroom offers privacy and relaxation, with a primary bath that boasts a separate garden tub and shower. The expansive backyard provides plenty of space for outdoor activities and entertaining. Located within close proximity to neighborhood schools, don't miss your chance to own this exceptional property!
- Type:
- Single Family
- Sq.Ft.:
- 1,878
- Status:
- Active
- Beds:
- 3
- Lot size:
- 0.16 Acres
- Year built:
- 2005
- Baths:
- 2.00
- MLS#:
- 20647505
- Subdivision:
- McPherson Ranch
ADDITIONAL INFORMATION
Gorgeous lake view from your front door! Nestled in the vibrant community of McPherson Ranch, this traditional style brick home offers a blend of modern comfort and classic elegance. Boasting a spacious open floor plan, this 3-bedroom, 2-bathroom residence provides ample space for relaxation and entertainment. The heart of the home is the large gourmet kitchen, featuring upgraded wooden cabinets, tile backsplash, and new stainless steel appliances. The primary bedroom hosts an ensuite bathroom with double sinks, garden tub, separate shower, and oversize walk-in closet. Wood floors in the dining room and living room add a touch of luxury. McPherson Ranch offers amenities like a sparkling community pool, playground, recreation center with picnic area, fishing pond, and plenty of greenbelt with trails for jogging or biking in the highly rated Northwest Independent School District. Don't miss the opportunity to make this house your home. Schedule a showing today!
$509,900
3259 Marys Lane Fort Worth, TX 76116
- Type:
- Single Family
- Sq.Ft.:
- 1,827
- Status:
- Active
- Beds:
- 3
- Lot size:
- 0.22 Acres
- Year built:
- 2016
- Baths:
- 2.00
- MLS#:
- 20655716
- Subdivision:
- Boaz Z Country Place Add
ADDITIONAL INFORMATION
Welcome to this stunning Village Home in the heart of Ridglea North. This home has been meticulously maintained and is ready for new owners. The open concept is an entertainers dream and allows for tons of natural light throughout the home. The kitchen boasts simple storage space, a large pantry, granite counter tops, matching appliances (that convey with home). In the primary suite you will find beautiful windows that face the oversized backyard with a built in bench perfect for sipping your morning coffee as the sun rises. The primary bathroom offers dual sinks, a separate tub and shower, and a large walk in closet. The backyard is one that will surprise you with its endless opportunities. Currently there is a covered porch, extended patio, privacy fence; however, there is plenty of room to make all your backyard dreams come true!
$1,075,000
7357 Golf Club Drive Fort Worth, TX 76179
- Type:
- Single Family
- Sq.Ft.:
- 6,745
- Status:
- Active
- Beds:
- 6
- Lot size:
- 1.11 Acres
- Year built:
- 1998
- Baths:
- 7.00
- MLS#:
- 20657870
- Subdivision:
- Eagle Ridge Add
ADDITIONAL INFORMATION
Welcome to a one of a kind Mediterranean style family estate. Need room for in-laws, aging parents or 20somethings who've moved back in? This property is perfect for multigenerational living.The large main house has a cork floor flex space with a F. bath and sauna, an office w attached F. bath and 3 bedrooms each with ensuite and custom closet. There are 2 living areas and 2 dining areas plus the gorgeous courtyard perfect for indoor outdoor living. The guest house isn't just a pool house, it's a 3 bed, 2 full bath house complete with its own front door, living area, flex space and kitchen. In addition, there's a pool closet and full bath accessible without entering either house. You'll have 5+ enclosed garage spaces, 2 attached to the guest house. Even with 2 amazing houses, a beautiful pool area and courtyard there is a huge backyard w a fenced dog area. Not enough? Theres plenty of room to add a garage, workshop or flex space. Come see how you can live together AND maintain privacy!
- Type:
- Single Family
- Sq.Ft.:
- 3,152
- Status:
- Active
- Beds:
- 5
- Lot size:
- 0.23 Acres
- Year built:
- 2013
- Baths:
- 3.00
- MLS#:
- 20658917
- Subdivision:
- Beechwood Creeks
ADDITIONAL INFORMATION
5-3-2 in Fort Worth! Large Lot Size! Media Room! Interior features formal dining area, large living room with fire place. Updated kitchen with granite counter tops, breakfast nook! Primary down with separate shower and tub, walk in closet. 2 Spare bedrooms down, 2 additional bedrooms upstairs. 2nd living area upstairs and a Media room! Fenced back yard, covered back patio. 2 Car garage. 3152 sq ft of living space!
- Type:
- Single Family
- Sq.Ft.:
- 2,856
- Status:
- Active
- Beds:
- 4
- Lot size:
- 0.14 Acres
- Year built:
- 2024
- Baths:
- 4.00
- MLS#:
- 20658889
- Subdivision:
- Northstar
ADDITIONAL INFORMATION
Stunning interior lot located minutes away from play park, amenity center and on site elementary school. close to mailbox, full sod and irrigation with fencing. FIREPLACE, COVERED PATIO, TANKLESS WATER HEATERS, FULL FOAM INSULATION, ENERGY STAR CERTIFIED BUILDER Entering into the two car garage, through the mudroom and built-in storage bench, you pass the walk-in pantry and separate laundry. The kitchen includes an island with overhang for seating. Through a short hallway youâll find the oversized owner suite with a double-sink bathroom, jacuzzi tub, separate shower and walk-in closet. Finishing off the main floor is a powder room and a flex room toward the front of the house that can be used as a home office, virtual learning space or playroom. The second floor opens up to a multi-purpose loft that would make a perfect second family room. It also includes three bedrooms, each with their own walk-in closets, two full bathrooms and an additional storage closet.
- Type:
- Single Family
- Sq.Ft.:
- 2,098
- Status:
- Active
- Beds:
- 4
- Lot size:
- 0.18 Acres
- Year built:
- 2024
- Baths:
- 3.00
- MLS#:
- 20658890
- Subdivision:
- Wildflower Ranch
ADDITIONAL INFORMATION
NEW! NEVER LIVED IN! Complete November 2024! Bloomfield introduces 'Jasmine,' modern home designed for contemporary elegance & comfort. Be 1st to experience its open-concept layout featuring tall ceilings, expansive windows, & Laminate Wood floors throughout common areas. Primary Suite offers private retreat w spa-like bath featuring quartz countertops, separate tub & shower w seat, & spacious walk-in closet. This home is thoughtfully designed w handsome brick & stone façade, complemented by professional landscaping & impressive 8' 3 Lite front door. Additional highlights include Covered Porch & Patio perfect for outdoor gatherings, blinds, gutters, & gas drop for grilling convenience. Nestled on interior lot, it boasts bricked front porch & elegant 8' interior doors. Residents enjoy amenities such as resort-style Lazy River w Open-Air Pavilion, jogging paths by Harriet Creek, & playgrounds amidst fields of wildflowers. Call or visit Bloomfield at Wildflower Ranch to learn more!
- Type:
- Single Family
- Sq.Ft.:
- 2,501
- Status:
- Active
- Beds:
- 4
- Lot size:
- 0.25 Acres
- Year built:
- 1968
- Baths:
- 3.00
- MLS#:
- 20657636
- Subdivision:
- Wedgwood Add
ADDITIONAL INFORMATION
SELLER HIGHLY MOTIVATED! Welcome to your fully renovated dream home in Fort Worth! This stunning 4-bedroom, 2.5-bathroom single family house in a cul-de-sac street is move-in ready. With new granite countertops in the kitchen and bathrooms, fresh carpet, luxury vinyl flooring, and paint throughout. New lighting fixtures and ceiling fans in all rooms. New faucets and tile on both bathrooms. Brand new dishwasher and stove. New water heater. Spacious backyard retreat for outdoor relaxation and fun. House comes with a lifetime transferable warranty for foundation. Located in a sought-out neighborhood with easy access to amenities, this home is a true gem. Don't miss out on the opportunity to make it yours! Please call, text or e-mail the listing agent if you have any questions.
- Type:
- Single Family
- Sq.Ft.:
- 2,228
- Status:
- Active
- Beds:
- 4
- Lot size:
- 0.17 Acres
- Year built:
- 2018
- Baths:
- 2.00
- MLS#:
- 20656722
- Subdivision:
- Lasater Ranch
ADDITIONAL INFORMATION
Check out this 4-bedroom, 2-bathroom home in the desirable Saginaw ISD. This property boasts a prime location with easy access to nearby amenities, including shopping centers, restaurants, parks, and schools. The spacious layout offers ample living space, perfect for families or as an investment opportunity. The home's convenient location ensures a comfortable lifestyle with everything you need just a short drive away. Don't miss out on this fantastic opportunity to own a piece of real estate in a sought-after area.
Open House:
Saturday, 11/16 1:00-3:00PM
- Type:
- Single Family
- Sq.Ft.:
- 2,824
- Status:
- Active
- Beds:
- 3
- Lot size:
- 0.19 Acres
- Year built:
- 2009
- Baths:
- 3.00
- MLS#:
- 20658571
- Subdivision:
- Oak Creek Trails
ADDITIONAL INFORMATION
This is the one! This charming home in the award-winning Northwest ISD boasts an inviting open floor plan, ideal for modern living and entertaining. Located just a block from Champions Circle Golf Course, youâll enjoy the tranquil surroundings. Step inside to discover a spacious layout bathed in natural light, complemented by soaring ceilings that create a cozy and inviting atmosphere throughout! The contemporary kitchen showcases a butler's pantry, chic countertops, ample cabinet space, and included appliances. Enjoy relaxation in the cozy living area, or retreat upstairs to your luxurious media-game room complete with built-in speakers. Conveniently located near shopping, dining, Texas Motor Speedway, and major freeways, this home offers the perfect balance of convenience and luxury. Don't miss the chance to make this move-in ready gem your own. Credit offered with use of preferred lender.
$1,199,000
300 Tiara Trail Fort Worth, TX 76108
- Type:
- Single Family
- Sq.Ft.:
- 4,008
- Status:
- Active
- Beds:
- 4
- Lot size:
- 2 Acres
- Year built:
- 2024
- Baths:
- 5.00
- MLS#:
- 20658582
- Subdivision:
- Aledo Bluffs Sub Pc
ADDITIONAL INFORMATION
Motivated Seller. Aledo ISD and Gated Community. Welcome home to this exquisite new build. Over 4000 square feet of living space. FOAM Insulation, energy efficient windows. Oversized back porch. Large three car garage with side entry. One double door and one single. 2 acres. Owned propane tank. Hardwood floors. Open concept with wood floors and oversized island with cabinets under island on both sides. Gas cook top. Tons of cabinet space. Wine refrigerator in the large walk in pantry. Built in refrigerator. Laundry room opens to Primary closet. Separate closets in primary bedroom. Separate sinks in bath room. Separate walk in shower with glass door. Each bedroom has it's on bathroom and walk in closet. No loss for space in the home. Upstairs has media or family room with a bathroom and bedroom. Could be a in-law area or college student came home space. Backyard has large covered porch with a gas line for a gas grill.
- Type:
- Single Family
- Sq.Ft.:
- 1,845
- Status:
- Active
- Beds:
- 3
- Lot size:
- 0.14 Acres
- Year built:
- 2024
- Baths:
- 2.00
- MLS#:
- 20658473
- Subdivision:
- Hulen Trails Elements
ADDITIONAL INFORMATION
NEW! NEVER LIVED IN. November Closing. Willow plan from Bloomfield, in the Elements Series, is a single-story with an open layout that flows beautifully and includes a sizeable Study for those who work from home. With 3 bedrooms and 2 full baths, this home hosts contemporary finishes as soon as you step through the 8' front door. Durable Laminate wood flooring extending seamlessly from the entry into main living areas. Modern kitchen is a chef's dream, complete with a wall of cabinets, gorgeous granite countertops, gas cooking on SS appliances, and windows lining the entire space to fill the home with light. The Family Room is spacious and open to the kitchen. Primary Suite is tucked away in the back of the home just steps from the Covered Back Patio. Homesite comes with a fully fenced backyard, front landscaping, and a sprinkler system on Interior lot. Community amenities include a pool, trails, and a playground. Come visit our model today to explore all Bloomfield has to offer!
- Type:
- Single Family
- Sq.Ft.:
- 3,269
- Status:
- Active
- Beds:
- 5
- Lot size:
- 0.14 Acres
- Year built:
- 2024
- Baths:
- 4.00
- MLS#:
- 20658521
- Subdivision:
- Hulen Trails Classic 50
ADDITIONAL INFORMATION
NEW! NEVER LIVED IN. Welcome to Bloomfield's Dewberry III floor plan, a two-story home with 5 spacious bedrooms, 3.5 baths, and a 2-car garage. Enjoy the curb appeal with a fully bricked Covered Porch & Exterior, and an upgraded 8' front door. Enter to find a bright foyer with Glass French Doors to a Study and a staircase leading upstairs to the Game Room. Laminate adorns the main living areas. Family Room boasts large windows, and a Tile fireplace with a gas starter and opens to the Deluxe kitchen. Massive island, gorgeous granite countertops, pendant lights over the island, upgraded backsplash, pot & pan drawers, and gas cooking on built-in SS appliances - a true Texas-sized kitchen! Spacious Game room flex space and 4 secondary bedrooms upstairs, with 2 rooms sharing a lovely Jack & Jill bath. Other thoughtful features include Extended Covered Patio, full landscaping with sprinkler system & fencing. No detail was missed with this one - visit Bloomfield at Hulen Trails to learn more!
- Type:
- Single Family
- Sq.Ft.:
- 944
- Status:
- Active
- Beds:
- 3
- Lot size:
- 0.16 Acres
- Year built:
- 1950
- Baths:
- 2.00
- MLS#:
- 20656791
- Subdivision:
- Southport Add
ADDITIONAL INFORMATION
Perfect for investors or first-time buyers! This 3-bedroom, 2-bathroom home with a single-car garage offers. Easy Access to shopping stores. Call or text Listing agent for scheduling.
- Type:
- Single Family
- Sq.Ft.:
- 2,294
- Status:
- Active
- Beds:
- 4
- Lot size:
- 0.13 Acres
- Year built:
- 2024
- Baths:
- 3.00
- MLS#:
- 20656767
- Subdivision:
- Terra Trace
ADDITIONAL INFORMATION
BEAUTIFUL NEW D.R. HORTON HOME in the fabulous NEW COMMUNITY of TERRA TRACE located in the heart of South Fort Worth and Crowley ISD!! Newly designed Homes to suit the needs of the most discerning Buyers. Beautiful Two Story 4 BEDROOM Southhaven Floorplan-Elevation B, with an estimated August completion. Modern open concept with large Chef's Kitchen, Granite CT, Ceramic Tile Backsplash, Island, SS Appliances, gas Range and walk in Pantry. Bright Dining area, spacious Living and luxurious main Bedroom down with a 5 ft oversized shower and walk-in Closet. Extended tiled Entry, Hall and Wet areas plus Home is Connected Smart Home Technology. Cultured Marble vanities in full Baths. Game room, two beds and full bath upstairs. Covered back Patio, 6 ft privacy fenced Backyard, Landscaping Pkg, Full Sprinkler System and more! Future community amenities include resort style pool and playground. Easy access to Chisholm Trail Pkwy, 820 and I-20 West.
- Type:
- Single Family
- Sq.Ft.:
- 1,756
- Status:
- Active
- Beds:
- 3
- Lot size:
- 0.14 Acres
- Year built:
- 2005
- Baths:
- 2.00
- MLS#:
- 20657850
- Subdivision:
- Lasater Add
ADDITIONAL INFORMATION
Country Charmer in Lasater Subdivision, Fort Worth. Spanning over 1,700 sqft, this cozy home features 3 bedrooms and 2 full baths. Recently updated with new luxury vinyl flooring and fresh paint, it boasts a split floor plan that includes a spacious master suite with a garden tub, separate shower, and double vanities. Perfect for entertaining, the open kitchen with a serving bar flows seamlessly into the expansive living room. Outside, enjoy BBQ cookouts in the large backyard with a covered porch and privacy wooden fence. Schedule your showing todayâthis gem won't last long!
- Type:
- Single Family
- Sq.Ft.:
- 1,855
- Status:
- Active
- Beds:
- 4
- Lot size:
- 0.16 Acres
- Year built:
- 1954
- Baths:
- 2.00
- MLS#:
- 20633131
- Subdivision:
- Wilshire Addition
ADDITIONAL INFORMATION
*BRAND NEW FLOORS INSTALLED 9-27-2024* Welcome to this charming, fully renovated 4-bedroom, 2-bath home, perfect for families and entertaining! With 1855 square feet of living space, this home offers two spacious living areas, providing ample room for relaxation and gatherings. The large backyard is a highlight, featuring a covered patio and a storage shed for all your needs. Renovated in 2021, this home blends modern updates with timeless charm. The HIGHLY MOTIVATED SELLERS are ready to make a deal, so donât miss out on this fantastic opportunity!
Open House:
Saturday, 11/16 2:00-4:00PM
- Type:
- Single Family
- Sq.Ft.:
- 3,120
- Status:
- Active
- Beds:
- 4
- Lot size:
- 0.13 Acres
- Year built:
- 2007
- Baths:
- 3.00
- MLS#:
- 20656630
- Subdivision:
- Arcadia Park Add
ADDITIONAL INFORMATION
MOTIVATED SELLER!!! Investors welcome! Come see this 4 bedroom 2 and a half bath home in Keller ISD! Close to schools and shopping, this one of a kind house that offers lots of space to make it your own! Priced to sell! Be sure to make a showing today!
- Type:
- Condo
- Sq.Ft.:
- 1,356
- Status:
- Active
- Beds:
- 2
- Lot size:
- 0.1 Acres
- Year built:
- 1970
- Baths:
- 2.00
- MLS#:
- 20656498
- Subdivision:
- Indian Crk #1 Condo
ADDITIONAL INFORMATION
This one-level condo is situated in a prime location within the gated community of Indian Creek. It features a spacious open living area with a dining space. An extra living area that could be utilized as a study or a third bedroom is also available. The kitchen leads out to a private patio, and two covered parking spaces are located nearby. Residents can enjoy easy access to the community tennis court, community clubhouse and pool. Possession in late August is preferred.
- Type:
- Townhouse
- Sq.Ft.:
- 2,239
- Status:
- Active
- Beds:
- 2
- Lot size:
- 0.13 Acres
- Year built:
- 1979
- Baths:
- 3.00
- MLS#:
- 20650756
- Subdivision:
- Willow Lake Add
ADDITIONAL INFORMATION
Adorable townhome in Willow Lakes. Step inside to experience its spaciousness, from the hardwood flooring to the floor-to-ceiling windows and wet bar, perfect for entertaining guests. The open kitchen offers ample counter and cabinet space with an eat-in area. Upstairs, discover the primary suite with a bay window seat featuring storage, an ensuite bathroom with dual sinks, and a walk-in shower. The secondary bedroom includes a full ensuite bath and a large walk-in closet with a custom system. If, you enjoy being outside this townhome offers a private patio a great place to enjoy your coffee. The HVAC system was updated in 2017, and the bathroom fixtures have been upgraded throughout. Located just 15 minutes from the Fort Worth Zoo and near abundant shopping and dining options.
- Type:
- Single Family
- Sq.Ft.:
- 1,596
- Status:
- Active
- Beds:
- 3
- Lot size:
- 0.16 Acres
- Year built:
- 2022
- Baths:
- 2.00
- MLS#:
- 20654223
- Subdivision:
- Oak Grove Add
ADDITIONAL INFORMATION
Welcome home to this beautifully maintained 3 bedroom 2 bath house in the heart of Fort Worth. Featuring an open floor plan with vaulted ceilings and dark wood like flooring. The Kitchen offers a breakfast island, White cabinetry and granite counter tops through out. It is centrally located near the Historic Fort Worth Stockyards ,Downtown Fort Worth,as well as the River District area. Conveniently located close to schools, Shops, Parks and Dining. If you are in the market to buy your first home or an investor looking to add to their rental portfolio this home is perfect for you. Schedule a showing appointment today. **This home was leased at $1950 a month. House qualifies for the chase grant up to $7500
- Type:
- Single Family
- Sq.Ft.:
- 2,716
- Status:
- Active
- Beds:
- 5
- Lot size:
- 0.13 Acres
- Year built:
- 2004
- Baths:
- 3.00
- MLS#:
- 20656911
- Subdivision:
- Rolling Meadows Fort Worth
ADDITIONAL INFORMATION
Located in KELLER ISD this beautiful 5 bedroom is positioned in a cul-de-sac in the coveted Rolling Meadows neighborhood. Home features ceramic wood plank floors, crown molding, soaring foyer, and a spacious layout. Check out the kitchen with granite countertops, stainless steel appliances, subway backsplash, breakfast bar, desirable 42 inch black cabinetry, and an oversized pantry. Out back notice the covered stained cedar porch with an outdoor kitchen, built-in stone grill, concrete countertops, and storage closet. Primary suite is spacious on the first floor with double vanities, built in shelves, and an oversized walk in closet. The split floor plan has four additional bedrooms, each with a walk in closet, and a game room located upstairs. Close to shopping, entertainment, dining, parks, and trails. Easy access to Highways 377,170, 114,DFW Airport. New AC 2022,Roof in 2021,Painted in 2023. Welcome home to 4404 Grassy Glen!

The data relating to real estate for sale on this web site comes in part from the Broker Reciprocity Program of the NTREIS Multiple Listing Service. Real estate listings held by brokerage firms other than this broker are marked with the Broker Reciprocity logo and detailed information about them includes the name of the listing brokers. ©2024 North Texas Real Estate Information Systems
Fort Worth Real Estate
The median home value in Fort Worth, TX is $306,700. This is lower than the county median home value of $310,500. The national median home value is $338,100. The average price of homes sold in Fort Worth, TX is $306,700. Approximately 51.91% of Fort Worth homes are owned, compared to 39.64% rented, while 8.45% are vacant. Fort Worth real estate listings include condos, townhomes, and single family homes for sale. Commercial properties are also available. If you see a property you’re interested in, contact a Fort Worth real estate agent to arrange a tour today!
Fort Worth, Texas has a population of 908,469. Fort Worth is more family-centric than the surrounding county with 35.9% of the households containing married families with children. The county average for households married with children is 34.97%.
The median household income in Fort Worth, Texas is $67,927. The median household income for the surrounding county is $73,545 compared to the national median of $69,021. The median age of people living in Fort Worth is 33 years.
Fort Worth Weather
The average high temperature in July is 95.6 degrees, with an average low temperature in January of 34.9 degrees. The average rainfall is approximately 36.7 inches per year, with 1.3 inches of snow per year.
