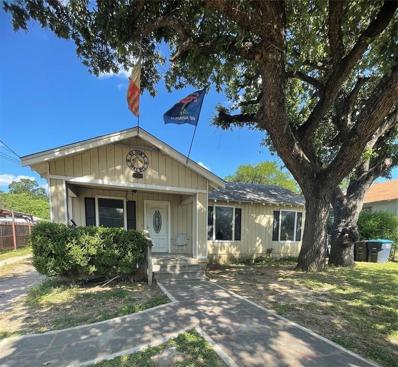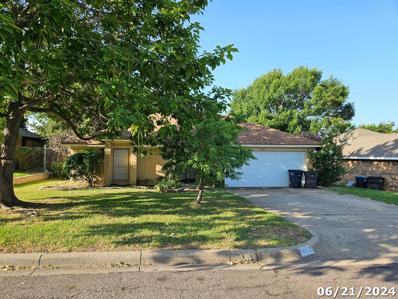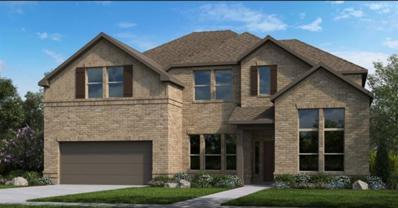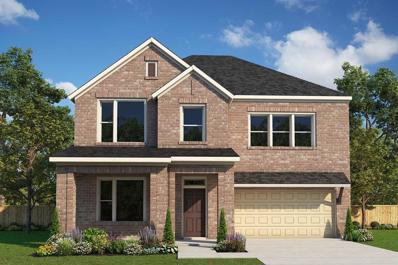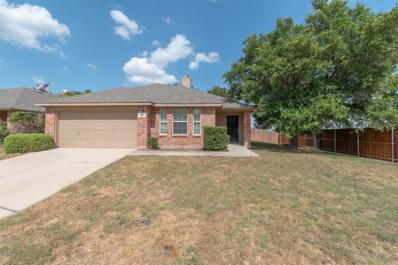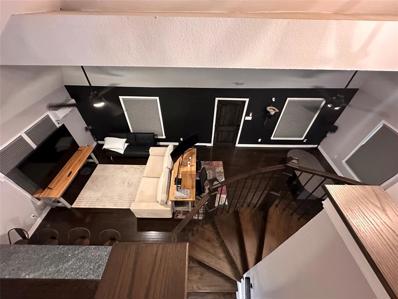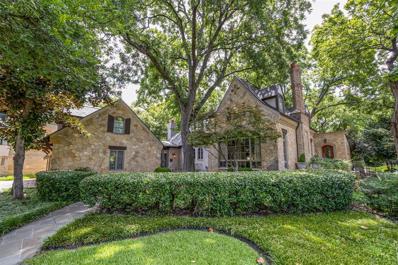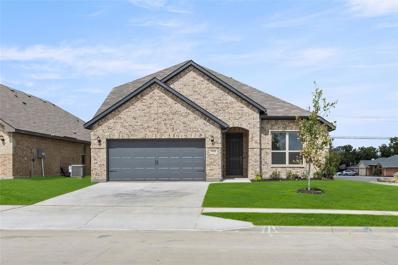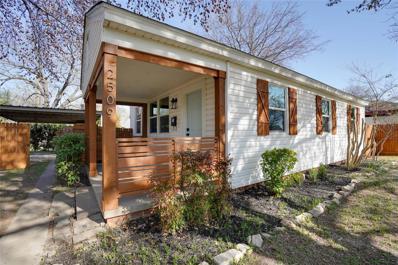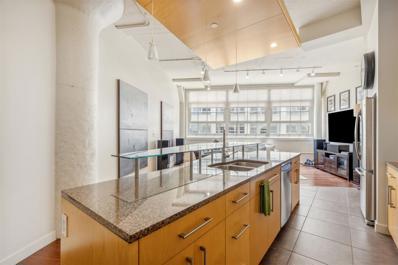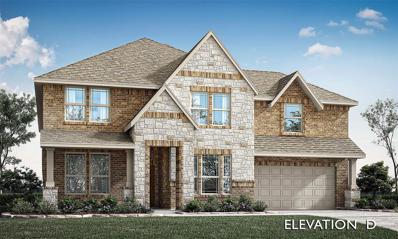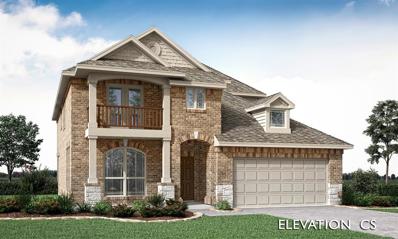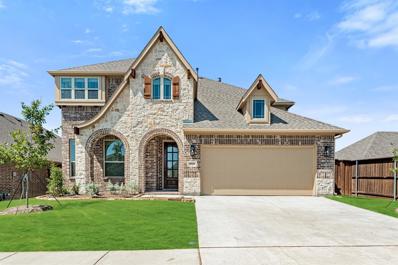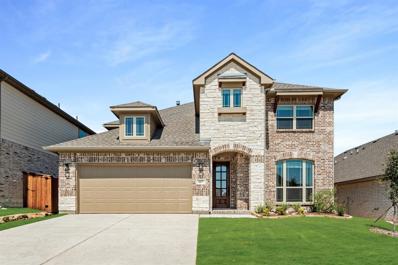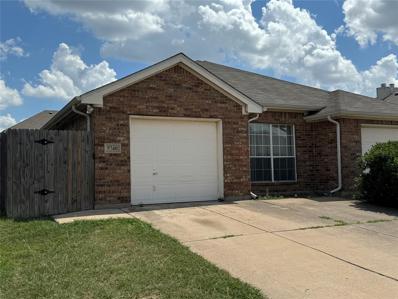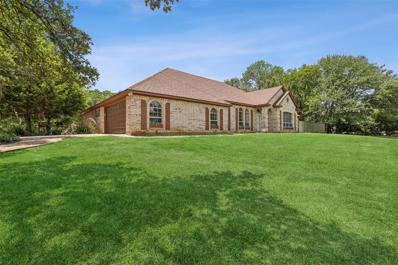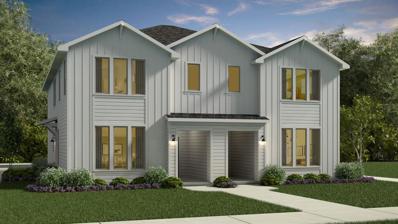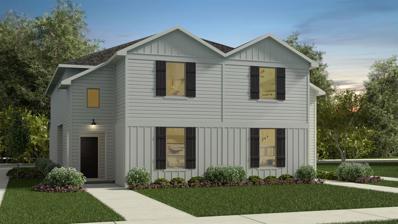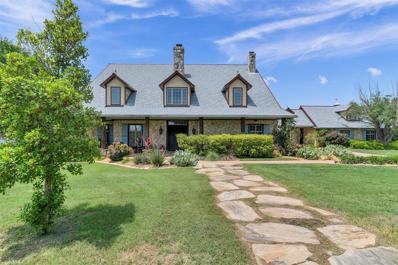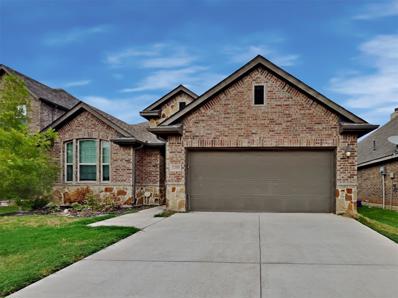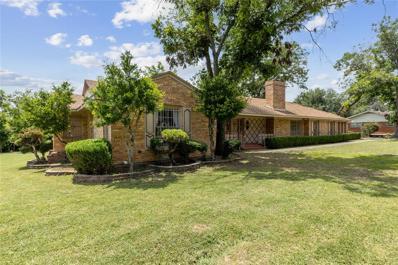Fort Worth TX Homes for Sale
- Type:
- Single Family
- Sq.Ft.:
- 1,276
- Status:
- Active
- Beds:
- 3
- Lot size:
- 0.16 Acres
- Year built:
- 1928
- Baths:
- 1.00
- MLS#:
- 20656971
- Subdivision:
- Graham Ella T Add
ADDITIONAL INFORMATION
Wonderful Investor Opportunity - Home has been recently remodeled and needs partial finish out to make complete. Home features an open floorplan with 3 bedrooms and 1 bathroom. Fenced in front and back yard. Easy access to highway and downtown Fort Worth!
- Type:
- Single Family
- Sq.Ft.:
- 1,282
- Status:
- Active
- Beds:
- 3
- Lot size:
- 0.17 Acres
- Year built:
- 1987
- Baths:
- 2.00
- MLS#:
- 20656807
- Subdivision:
- Crestridge Add
ADDITIONAL INFORMATION
Gorgeous 3 bed, 2 bath home in Eagle Mountain-Saginaw ISD! Look no more this home has all you're looking for; beautiful shade trees, modern open concept living, spacious living areas, split bedrooms, and so much more! Living features include luxury vinyl plank flooring throughout, light paint, ceiling details, modern lighting, wood burning fireplace, and it's open concept so you won't miss a beat when you entertain. Kitchen boasts of granite counters, beautiful basket weave tile backsplash, white cabinets that offer tons of storage, electric glass top range, breakfast bar seating, and a breakfast nook. Primary bedroom is split from the guest bedrooms for privacy and features an ensuite bath with granite, and a walk in closet. Secondary rooms are spacious and share a hall bath. Outside you will enjoy entertaining on the covered patio with an additional open pavestone patio area; with plenty of room for play and entertainment on the lawn. You don't want to miss out on this one!
- Type:
- Single Family
- Sq.Ft.:
- 3,362
- Status:
- Active
- Beds:
- 4
- Lot size:
- 0.22 Acres
- Year built:
- 2024
- Baths:
- 4.00
- MLS#:
- 20656762
- Subdivision:
- Madero
ADDITIONAL INFORMATION
MLS#20656762 Built by Taylor Morrison, November Completion - The Peridot includes a study and a spacious formal dining room off the foyer. This open-concept floor plan features a gourmet kitchen that overlooks a large gathering room, with an island perfect for entertaining. A covered outdoor living area provides an ideal space for taking the party outside. The design maximizes efficiency with an oversized laundry room. The private owner's suite on the first floor boasts a beautiful bathroom and a large walk-in closet. Upstairs, all secondary bedrooms are arranged off the game room, along with two full bathrooms.
Open House:
Saturday, 11/16 12:00-4:00PM
- Type:
- Single Family
- Sq.Ft.:
- 3,191
- Status:
- Active
- Beds:
- 4
- Lot size:
- 0.17 Acres
- Year built:
- 2024
- Baths:
- 4.00
- MLS#:
- 20656530
- Subdivision:
- Walsh
ADDITIONAL INFORMATION
Indulge in the lifestyle advantages of The Saratoga masterpiece home plan. Your open-concept family and dining areas provide a splendid canvas for the resident interior decorator. The gourmet kitchen features a full-function island, an oversized pantry, and a fantastic culinary atmosphere. Create a productive home office or an elegant lounge in the enclosed study, accentuated by French doors. Enjoy breathtaking sunsets and leisurely weekend afternoons from the comfort of your breezy covered patio. Your spacious Ownerâs Retreat offers a beautiful place to start and end each day, complete with a drop-in tub and a separate shower in the personal-spa bathroom, as well as a generous walk-in closet. Invent the perfect specialty room for your family in the upstairs retreat. Each of the three upstairs bedrooms provides a unique, personal space with its own walk-in closet. Embrace the cozy ambiance with a fireplace in the family room.
- Type:
- Single Family
- Sq.Ft.:
- 1,824
- Status:
- Active
- Beds:
- 4
- Lot size:
- 0.2 Acres
- Year built:
- 2004
- Baths:
- 2.00
- MLS#:
- 20642871
- Subdivision:
- Sendera Ranch
ADDITIONAL INFORMATION
*Seller Offers 1% Towards Closing Cost* Welcome to your dream home in Haslet, Texasâa beautifully completely updated residence that combines modern elegance with convenience. This pristine property features a host of recent upgrades, redone kitchen cabinets, sleek Quartz countertops that adds a touch of sophistication to the kitchen, newly installed bathroom cabinets, along with contemporary hardware and faucets that provide both functionality and style. NEW Fresh, plush carpets in bedrooms offer a cozy feel, while a brand-new interior paint job in neutral tones ensures a bright and welcoming atmosphere. Located close to major employment hubs and entertainment venues, this home offers the perfect blend of comfort and convenience. Whether youâre entertaining guests or enjoying a quiet evening at home, youâll appreciate the thoughtful updates and prime location. Donât miss the opportunity to make this immaculate house your new home!
- Type:
- Single Family
- Sq.Ft.:
- 1,745
- Status:
- Active
- Beds:
- 3
- Lot size:
- 0.14 Acres
- Year built:
- 2019
- Baths:
- 2.00
- MLS#:
- 20654547
- Subdivision:
- Hyde Park Add
ADDITIONAL INFORMATION
Buyer backed out with no reason, so it's back!!!!!Please do not miss out on this beautiful home! Concrete floors that offers an elegance feel to the home and allowing for easy cleaning. Corner lot with a nice backyard for family fun. Less than a 15 minute drive to entertainment on 7th street. Master suite has a large walk-in closet and dual sinks. Covered porch to sit out on in the mornings to enjoy a nice cup of coffee. You really don't want to miss out on this one.
- Type:
- Single Family
- Sq.Ft.:
- 3,961
- Status:
- Active
- Beds:
- 5
- Lot size:
- 0.22 Acres
- Year built:
- 2006
- Baths:
- 4.00
- MLS#:
- 20655384
- Subdivision:
- Heritage Add
ADDITIONAL INFORMATION
Stunning home on cul-de-sac! NEW roof! Landscaped backyard oasis awaits you! 5 bedroom, 4 full bath gorgeous home with media room, bonus area and separate office. Plus, storage galore - 3 car garage with huge storage loft! Enter through your decorative glass front door into a spacious foyer with grand staircase. Main level has white shutters throughout, an open concept kitchen and living area with stone fireplace. Lower-level master bedroom suite as well as a second bedroom with attached full bath for guests. The lower level office has built in shelving and storage and a large, glass double entry doorway. The upper level has a large open landing perfect as a play area, game room or additional living space or lounge area for kids and teens. The upper level media room is perfect for movie night and your favorite sporting event! And, you will find 3 additional bedrooms and 2 full baths. Pool. Tennis. Park. Walking Trails. Fishing. More!
- Type:
- Single Family
- Sq.Ft.:
- 1,750
- Status:
- Active
- Beds:
- 3
- Lot size:
- 0.16 Acres
- Year built:
- 1947
- Baths:
- 3.00
- MLS#:
- 20644447
- Subdivision:
- Billings Sub
ADDITIONAL INFORMATION
$3,375,000
2337 Colonial Parkway Fort Worth, TX 76109
- Type:
- Single Family
- Sq.Ft.:
- 5,315
- Status:
- Active
- Beds:
- 3
- Lot size:
- 0.72 Acres
- Year built:
- 1998
- Baths:
- 5.00
- MLS#:
- 20653139
- Subdivision:
- Colonial Hills Add
ADDITIONAL INFORMATION
Step into luxurious living within the Colonial Country Club neighborhood, where classic charm and modern comforts unite. This masterpiece, crafted in 2000 by David Cook and envisioned by Weldon Turner, epitomizes sophistication. This distinguished home offers 3 bedrooms, 3 full baths, and 2 half baths. With 2 expansive living areas and 2 refined dining spaces, every inch exudes elegance. The kitchen seamlessly connects to the living areas, perfect for gatherings. Adorned with stunning stonework and breathtaking beams, the space blends timeless charm and elegance. Outside, the meticulously manicured grounds offer a serene oasis for relaxation. Every moment spent outdoors celebrates the impeccable craftsmanship defining this residence. It's architectural magnificence to its curated interiors, this home stands as a testament to the artistry of its creators. A true masterpiece, it promises a lifestyle of unparalleled opulence within one of the city's most coveted neighborhoods.
- Type:
- Single Family
- Sq.Ft.:
- 2,390
- Status:
- Active
- Beds:
- 3
- Lot size:
- 0.13 Acres
- Year built:
- 2022
- Baths:
- 3.00
- MLS#:
- 20655287
- Subdivision:
- Marine Creek Ranch
ADDITIONAL INFORMATION
MLS# 20655287 - Built by Impression Homes - October completion! ~ The Newport offers an open concept design featuring a California kitchen with walk-in pantry, flex room perfect for a home office, and private ownerâs suite on the main floor. The second floor features a loft, 2 bedrooms with walk-in closets, and full bathroom. Enjoy relaxing on the covered patio!!
- Type:
- Single Family
- Sq.Ft.:
- 1,188
- Status:
- Active
- Beds:
- 3
- Lot size:
- 0.18 Acres
- Year built:
- 1946
- Baths:
- 2.00
- MLS#:
- 20651666
- Subdivision:
- West Ridge Add
ADDITIONAL INFORMATION
Presenting a beautifully updated 3-bedroom, 2-bathroom home, this is not just a house, but a place to create lifelong memories. This home has been completely revamped with modern amenities, including updated plumbing and renovated bathrooms that provide a spa-like experience right at home. The kitchen is a chefâs dream with granite countertops and top-of-the-line stainless steel appliances. Throughout the house, youâll find easy-to-maintain LVP flooring that adds a touch of modern elegance.
- Type:
- Condo
- Sq.Ft.:
- 1,263
- Status:
- Active
- Beds:
- 1
- Lot size:
- 10.68 Acres
- Year built:
- 1928
- Baths:
- 2.00
- MLS#:
- 20642327
- Subdivision:
- One Montgomery Plaza Residence Condo
ADDITIONAL INFORMATION
Experience the pinnacle of urban living in this exquisite 1-bedroom, 1.5-bathroom condo at Montgomery Plaza on West 7th Street, nestled in the vibrant heart of Panther City. Enjoy breathtaking views from your living room window and marvel at the expansive luxury pool and sunning area. Located in a highly coveted area, you'll be just steps away from premier dining, nightlife, and shopping. This fourth-floor unit includes two reserved garage parking spots, ensuring both convenience and security. Indulge in an array of top-tier amenities, including a state-of-the-art gym, a private theatre room, and 24-hour concierge service. This condo offers not just a place to live, but a lifestyle to cherish.
- Type:
- Single Family
- Sq.Ft.:
- 1,521
- Status:
- Active
- Beds:
- 4
- Lot size:
- 0.15 Acres
- Year built:
- 1941
- Baths:
- 3.00
- MLS#:
- 20641004
- Subdivision:
- West Morningside Add
ADDITIONAL INFORMATION
Welcome to this fully remodeled home in the heart of Fort Worth! This stunning property has been fully renovated down to the studs featuring new electrical, water heater, roof, AC system, and SS appliances ensuring worry-free living for years to come. The home is conveniently located just minutes away from TCU, the vibrant Near Southside district, and bustling Downtown Fort Worth. Step inside to discover spacious rooms filled with natural light, modern finishes throughout, and an open floorplan. Don't miss out on the opportunity to make this your dream home in an unbeatable location.
- Type:
- Single Family
- Sq.Ft.:
- 3,774
- Status:
- Active
- Beds:
- 4
- Lot size:
- 0.19 Acres
- Year built:
- 2024
- Baths:
- 4.00
- MLS#:
- 20655117
- Subdivision:
- Wildflower Ranch
ADDITIONAL INFORMATION
NEW! NEVER LIVED IN. Nov 2024 Move-In. Bloomfield's Bellflower II plan is a home with sweeping, open-concept living spaces filled with natural light & designer finishes. Downstairs holds the Primary Suite, Guest Suite, huge Study w Glass French Doors, 2 dining spaces (including Formal Dining), and a two-story Family Room with wrought iron overlook above. Upstairs you'll find the overlook in the Game room flex space, plus an attached Media room great for entertaining! Deluxe Kitchen has an island layout, built-in SS appliances (gas cooktop), and a large pantry. Brkfst Nook leads to Covered Patio with gas drop so you can grill easily. Primary Suite has features like separate vanities, drop-in deck mount tub, separate shower, and massive WIC that has a connection to the laundry room. All luxuries you won't want to live without! Elevated finishes & features like gorgeous Quartz countertops, shower ILO tub in downstairs bath, gutters, and more. Contact Bloomfield at Wildflower Ranch today!
- Type:
- Single Family
- Sq.Ft.:
- 3,261
- Status:
- Active
- Beds:
- 5
- Lot size:
- 0.2 Acres
- Year built:
- 2024
- Baths:
- 4.00
- MLS#:
- 20655068
- Subdivision:
- Copper Creek
ADDITIONAL INFORMATION
NEW! NEVER LIVED IN. Ready NOW. Bloomfield's Dewberry III plan offers an eye-catching brick and stone-accented exterior with a balcony, a 2-car garage, and a stately 8' Iron and Wood front door with an all-included landscaping package. This plan offers 5 spacious bedrooms and 3.5 baths. Enter to find a bright foyer with Glass French Doors leading into a Study and a staircase leading upstairs to the Game Room with a Tech center. You'll love the wood-look tile flooring, large windows, and a stone-to-ceiling fireplace with a gas starter to make you feel at home. The Deluxe Kitchen features a massive island, gorgeous granite countertops, pendant lights over the island, gas cooking on built-in SS appliances, and a Texas-sized pantry! The backyard is the perfect blank canvas ready for you to turn into your personal oasis with an Extended Covered Patio and Gas stub to connect your grill. Situated on an interior, greenbelt lot in an amenity-filled community. Contact us or visit our model home in Copper Creek to learn more!
- Type:
- Single Family
- Sq.Ft.:
- 3,557
- Status:
- Active
- Beds:
- 5
- Lot size:
- 0.14 Acres
- Year built:
- 2024
- Baths:
- 4.00
- MLS#:
- 20655027
- Subdivision:
- Copper Creek
ADDITIONAL INFORMATION
NEW! NEVER LIVED IN. New construction from Bloomfield READY NOW! Welcome to Bloomfield's Rose II, an open-concept plan featuring a soaring ceiling in the Family Room, window-lined living spaces, an expansive Game Room with attached Media, a Study, a first-floor Primary Suite, and a great backyard oasis with an Extended Covered Patio. Enhanced finishes take this home to the next level like wood-look tile floors adorning common areas, a stone fireplace to the ceiling with a gas starter, and Level 4 Granite throughout. The heart of the home is a Deluxe Kitchen featuring custom cabinets, beautiful Granite countertops, pendant lights, built-in SS appliances, and Herringbone backsplash. Primary suite retreat with backyard views. 3 bedrooms upstairs with Jack n' Jill bath! Experience convenient upgrades like a fully bricked front porch, an 8' front door, gutters, a gas stub for your grill, and a sizeable mud-laundry room. No details are left out! Visit our Copper Creek model to explore turning your dream home into reality!
- Type:
- Single Family
- Sq.Ft.:
- 3,269
- Status:
- Active
- Beds:
- 5
- Lot size:
- 0.14 Acres
- Year built:
- 2024
- Baths:
- 4.00
- MLS#:
- 20654966
- Subdivision:
- Copper Creek
ADDITIONAL INFORMATION
NEW! NEVER LIVED IN. READY NOW, Bloomfield's Dewberry III plan offers a premium brick & stone-accented exterior with 2-car garage and stately 8' front door with all-included landscaping package. Talk about curb appeal! This 2-story plan features 5 spacious bdrms, 3.5 baths, upstairs Game room & Study. Deluxe Kitchen features a massive island, gorgeous granite countertops, pendant lights over island, Farmhouse sink and gas cooking on built-in SS appliances. Plus, Bloomfield's largest pantry! Open to Family Room, with wood-look tile flooring, large windows, and a stone-to-ceiling fireplace with a gas starter for convenience. Primary Suite with 5-piece ensuite bath. Upstairs has everything you need- Game Room flex space with a Tech Center, a huge guest or in-law suite, and 3 more bedrooms. Other notable features include Gutters, Gas stub at Extended Covered patio for grilling, Bricked front porch & more. Interior, Greenbelt lot. Visit our model home in Copper Creek today!
- Type:
- Single Family
- Sq.Ft.:
- 3,269
- Status:
- Active
- Beds:
- 5
- Lot size:
- 0.14 Acres
- Year built:
- 2024
- Baths:
- 4.00
- MLS#:
- 20654924
- Subdivision:
- Copper Creek
ADDITIONAL INFORMATION
NEW! NEVER LIVED IN. Available NOW! Welcome to Bloomfield's Dewberry III floor plan, a 2-story home with 5 spacious bdrms, 3.5 baths and 2-car garage. Enjoy the curb appeal with fully bricked Covered Porch, stone exterior & upgraded 8' Front Door. Enter to find a bright foyer with Glass French Doors to a Study and staircase leading upstairs to the Game Room. Timeless Family Room set up with wood-look tile flooring, large windows, and a stone-to-ceiling fireplace with Gas starter. The Deluxe Kitchen features a massive island, gorgeous granite countertops, pendant lights over island, Upgraded Herringbone backsplash, pot & pan drawers, and gas cooking on built-in SS appliances. Retreat to comfort of Primary Suite, offering spacious walk-in closet & 5-piece ensuite bath. Step outside to Extended Covered Patio with Gas stub for outdoor enjoyment. Practical amenities like Tech center, gutters and energy efficient features throughout! Contact or visit Bloomfield in Copper Creek.
- Type:
- Single Family
- Sq.Ft.:
- 1,266
- Status:
- Active
- Beds:
- 3
- Lot size:
- 0.08 Acres
- Year built:
- 2002
- Baths:
- 2.00
- MLS#:
- 20653342
- Subdivision:
- Parkway Hill Add
ADDITIONAL INFORMATION
Just updated. Super 3 bedroom, 2 bath, Half Duplex with an attached 1 car garage. Recently painted. New carpet. Also, NEW Kitchen Appliances. This would be a great first time or retirement home with minimal maintenance. Don't miss this beauty.
- Type:
- Single Family
- Sq.Ft.:
- 3,048
- Status:
- Active
- Beds:
- 5
- Lot size:
- 3.29 Acres
- Year built:
- 1999
- Baths:
- 3.00
- MLS#:
- 20654708
- Subdivision:
- Strawberry Creek Estates
ADDITIONAL INFORMATION
Perfect Home for a large family. 5 Bedrooms plus multiple living spaces. The front living space features French doors & can be used as an Office. The kitchen features a formal dining, breakfast nook & seating at the bar. Perfect home for entertaining & hosting. The Massive pantry has enough space for 2 freezers & plenty of shelving for dry goods. Split style home with the Master Bedroom separate from the other 4 bedrooms. Two HVAC systems. Great outdoor space featuring large patio, above ground pool, & fenced back yard. Horses allowed. The trees create tons of privacy. Lots of wildlife frequent the property. 23X 50 shop finished out with electricity, 10 ft roll up door, & 8 ft side roll up door. Well water; water softener system; no water bill. Close proximity to Fort Worth.
- Type:
- Townhouse
- Sq.Ft.:
- 1,621
- Status:
- Active
- Beds:
- 3
- Lot size:
- 0.06 Acres
- Year built:
- 2024
- Baths:
- 3.00
- MLS#:
- 20653341
- Subdivision:
- The Overlook
ADDITIONAL INFORMATION
D.R. HORTON AMERICA'S BUILDER is EXCITED TO SERVE AS YOUR HOME BUILDER in the FABULOUS NEW unique Community of THE OVERLOOK in NW FORT WORTH and LAKE WORTH ISD! Gorgeous 2 STORY 3 Bed, 2.5 Bath TOWNHOME Braden Floorplan-Elev C, with an estimated Fall completion. Large Kitchen with breakfast bar, Granite CT, tiled backsplash, SS Appliances, Gas Range, High-Power Microwave with vent-a-hood and Pantry opening to spacious Living at the front of the home. Loft, all three Bedrooms and 2 full Bath up. Luxurious primary Bedroom up stairs with over sized Shower and Walk-in Closet. Cultured marble vanity tops in full baths. Energy efficiency features include polyfoam seal, high SEER quality AC Unit, tankless Water Heater, Wi-Fi thermostat, TAEXX Pest Control System, Connected Smart Home Technology Pkg, covered back Patio, 6 ft stained wood fence with metal posts, Landscape Pkg with Sprinkler System and more! Gated community with easy access to shops, restaurants, HWY 199 and NW LOOP 820.
- Type:
- Townhouse
- Sq.Ft.:
- 1,805
- Status:
- Active
- Beds:
- 3
- Lot size:
- 0.06 Acres
- Year built:
- 2024
- Baths:
- 3.00
- MLS#:
- 20653324
- Subdivision:
- The Overlook
ADDITIONAL INFORMATION
D.R. HORTON AMERICA'S BUILDER is EXCITED TO SERVE AS YOUR HOME BUILDER in the FABULOUS NEW unique Community of THE OVERLOOK in NW FORT WORTH and LAKE WORTH ISD! Gorgeous 2 STORY 3 Bed, 2.5 Bath TOWNHOME, Eden Floorplan-Elevation D, with an estimated Fall completion. Large Kitchen with Granite CT, tiled backsplash, SS Appliances, Gas Range, High-Power Microwave with vent-a-hood and Walk-in Pantry opening to Dining and spacious Living at the front of the home. Loft, 3 beds and 2 full baths upstairs. Luxurious main Bedroom upstairs with over sized Shower and Walk-in Closet. Cultured marble vanity tops in full baths. Energy efficiency features include polyfoam seal, high SEER quality AC Unit, tankless Water Heater, Wi-Fi thermostat, TAEXX Pest Control System, Connected Smart Home Technology Pkg, covered back Patio, 6 ft stained wood fence with metal posts, Landscape Pkg with Sprinkler System and more! Gated community with easy access to shops, restaurants, HWY 199 and NW LOOP 820.
$2,250,000
177 Aledo Creeks Road Fort Worth, TX 76126
- Type:
- Single Family
- Sq.Ft.:
- 5,280
- Status:
- Active
- Beds:
- 5
- Lot size:
- 11 Acres
- Year built:
- 2001
- Baths:
- 6.00
- MLS#:
- 20622965
- Subdivision:
- Creeks Of Aledo
ADDITIONAL INFORMATION
An Equestrian's DREAM property! INCREDIBLE Aledo estate on 11 ac with SUPERB horse facilities including a European Style all stone barn that will have the horse lovers drooling, as well as a covered riding arena! Insanely cool Tracy Tomlin custom build with stunning lodge-like influences with impressive freestanding fireplace that offers fabulous focal point and amazing craftsmanship throughout every inch! Gorgeous updated kitchen with Carrera marble and commercial appl plus add'l kitchen prep area that doubles as mudroom or clever craft space. Spacious open design with library, exercise gym bdrms with en-suite baths, plus upstairs gamerm or kidâs retreat, & flex space for pool table with enclosed sauna closet. Recently added new pool with outdoor guest room or âshe-shedâ thatâs ideal for another guest house or home office. Main barn has 4 Classic Equine stalls with 4 addl exterior arena stalls, plus arena viewing from its full guest qrtrs, perfect for entertaining in style! Ag exempt!
- Type:
- Single Family
- Sq.Ft.:
- 2,047
- Status:
- Active
- Beds:
- 4
- Lot size:
- 0.13 Acres
- Year built:
- 2016
- Baths:
- 2.00
- MLS#:
- 20654049
- Subdivision:
- Ridgeview Farms
ADDITIONAL INFORMATION
Welcome to 1236 Trumpet Dr., a stunning 4-bedroom, 2-bathroom home in Fort Worth's desirable neighborhood. This charming residence boasts an open floor plan with abundant natural light, perfect for both entertaining and everyday living. The modern kitchen features granite countertops, stainless steel appliances, and a spacious island. The luxurious master suite offers a walk-in closet and a spa-like ensuite bathroom with a soaking tub and separate shower. Enjoy the beautifully landscaped backyard, ideal for outdoor gatherings and relaxation. Additional highlights include a cozy fireplace in the living room, a formal dining area, and a versatile bonus room that can serve as a home office or playroom. Conveniently located near top-rated schools, shopping, and dining, this home offers both comfort and convenience. Don't miss the opportunity to make 1236 Trumpet Dr. your new home. Schedule a tour today!
- Type:
- Single Family
- Sq.Ft.:
- 3,327
- Status:
- Active
- Beds:
- 3
- Lot size:
- 0.33 Acres
- Year built:
- 1950
- Baths:
- 3.00
- MLS#:
- 20653532
- Subdivision:
- Scenery Hill Add
ADDITIONAL INFORMATION
Drive down the beautiful tree-lined street and home to 1704 Martel, a stately and expansive property in Fort Worth's Meadowbrook neighborhood. The main house features 3 bedrooms, 2.5 bathrooms, and with the addition of the finished out guest quarters- there is over 4,000 square feet of living space. The property sits on an impressive triple lot, very rare in this city. The estate has been lived in and loved by the same family for decades and features beautiful chandeliers and decorative touches throughout. Just minutes to downtown Fort Worth in the aptly named Scenery Hill subdivision, this is certainly one to see!

The data relating to real estate for sale on this web site comes in part from the Broker Reciprocity Program of the NTREIS Multiple Listing Service. Real estate listings held by brokerage firms other than this broker are marked with the Broker Reciprocity logo and detailed information about them includes the name of the listing brokers. ©2024 North Texas Real Estate Information Systems
Fort Worth Real Estate
The median home value in Fort Worth, TX is $306,700. This is lower than the county median home value of $310,500. The national median home value is $338,100. The average price of homes sold in Fort Worth, TX is $306,700. Approximately 51.91% of Fort Worth homes are owned, compared to 39.64% rented, while 8.45% are vacant. Fort Worth real estate listings include condos, townhomes, and single family homes for sale. Commercial properties are also available. If you see a property you’re interested in, contact a Fort Worth real estate agent to arrange a tour today!
Fort Worth, Texas has a population of 908,469. Fort Worth is more family-centric than the surrounding county with 35.9% of the households containing married families with children. The county average for households married with children is 34.97%.
The median household income in Fort Worth, Texas is $67,927. The median household income for the surrounding county is $73,545 compared to the national median of $69,021. The median age of people living in Fort Worth is 33 years.
Fort Worth Weather
The average high temperature in July is 95.6 degrees, with an average low temperature in January of 34.9 degrees. The average rainfall is approximately 36.7 inches per year, with 1.3 inches of snow per year.
