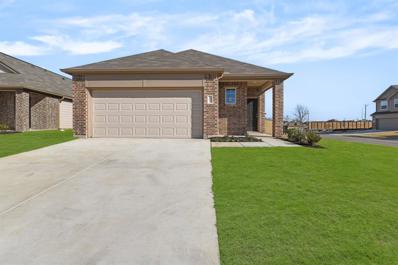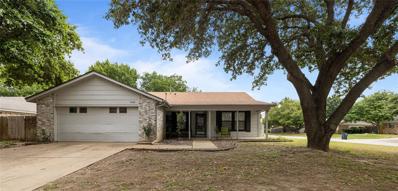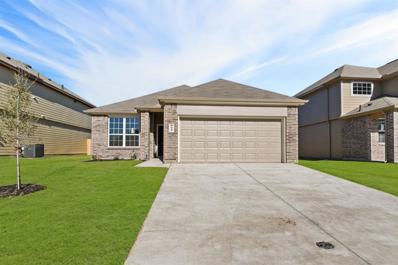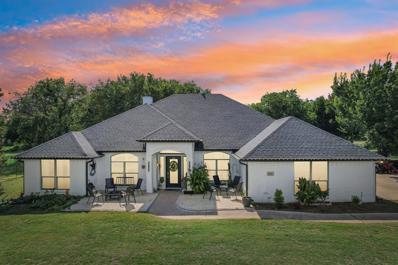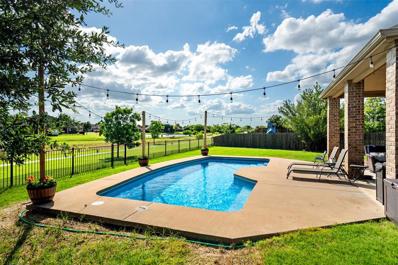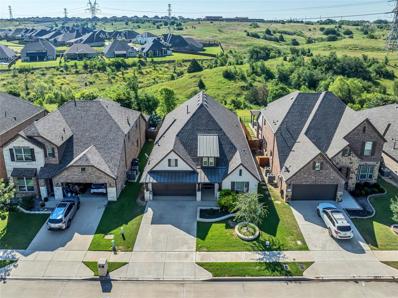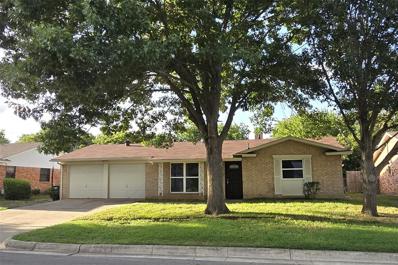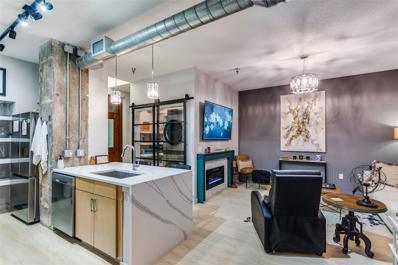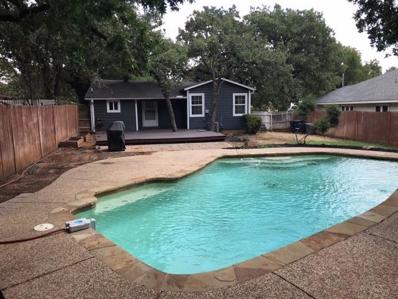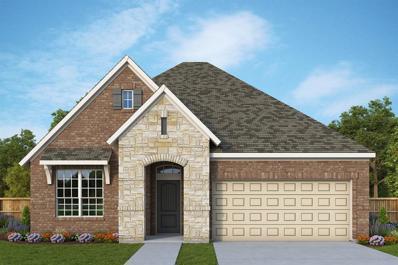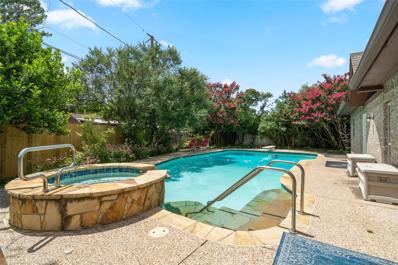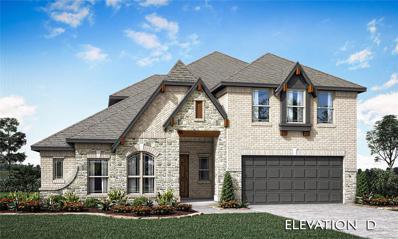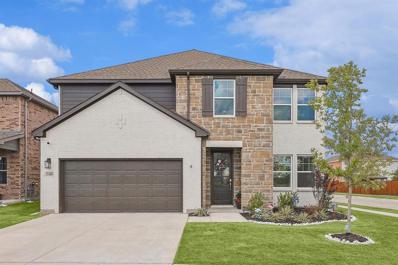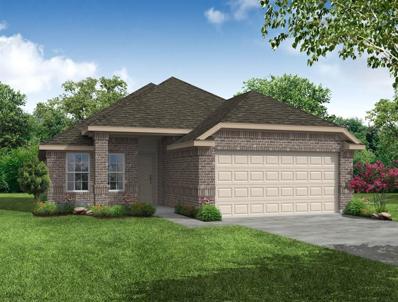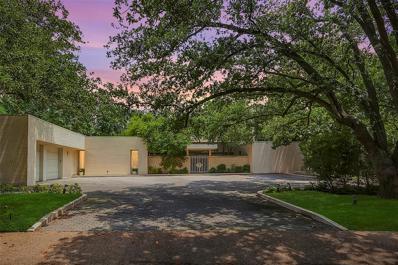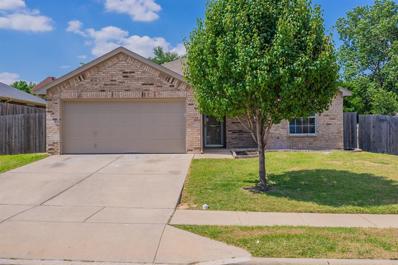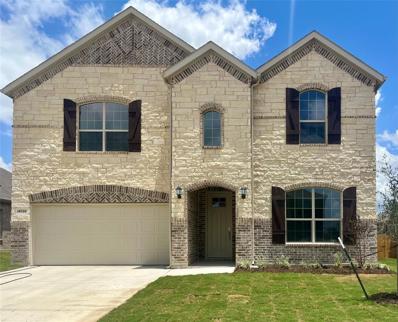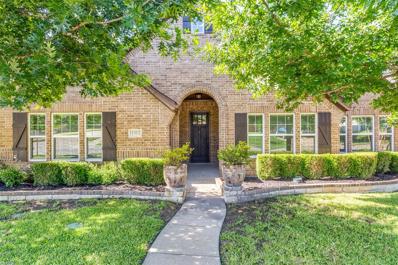Fort Worth TX Homes for Sale
- Type:
- Single Family
- Sq.Ft.:
- 3,481
- Status:
- Active
- Beds:
- 4
- Lot size:
- 0.15 Acres
- Year built:
- 2018
- Baths:
- 4.00
- MLS#:
- 20651105
- Subdivision:
- Live Oak Crk Ph 3a
ADDITIONAL INFORMATION
PRICE REDUCED!! Spectacular Home located in Live Oak Creek with 3481 Sq Ft! Spread out and relax in your beautiful well planned home featuring 4 Spacious Bedrooms, 4 Baths, Office, Formal Dining, Media, and Game Room! Gourmet kitchen features granite counters, large island, glass cooktop, built in oven & microwave, ample counter space, complementary tiled backsplash, and walk in pantry. Open floor plan to enjoy family and friends while entertaining. Primary Bedroom located downstairs with ensuite bath and dual large walk in closets. Upstairs has guest suite with full bath and walk in closet which could be 2nd Primary Bedroom, and 2 additional spacious bedrooms with a 3rd Full Bath. Pre-wired Media Room with dimmable lighting and separate Game Room Loft is huge! Entertainers Dream Home! Community Pool, Playgrounds, and Stocked Pond! Upgrade list in MLS Documents. Located minutes to Lockheed Martin and Fort Worth NAS JRB, Downtown Fort Worth, and easy commute to DFW airport.
- Type:
- Single Family
- Sq.Ft.:
- 1,564
- Status:
- Active
- Beds:
- 3
- Lot size:
- 0.11 Acres
- Year built:
- 2024
- Baths:
- 2.00
- MLS#:
- 20651880
- Subdivision:
- Deer Creek
ADDITIONAL INFORMATION
Love where you live in Deer Creek in Fort Worth, TX! The Wildflower floor plan is a charming 1-story home with 3 bedrooms, 2 bathrooms, flex space, and a 2-car garage. This home has it all, including vinyl plank flooring throughout the common areas! The gourmet kitchen is open to both the dining and family rooms and features 42-inch cabinets and granite countertops! Retreat to the Owner's Suite featuring a separate tub and shower and a spacious walk-in closet. Enjoy the great outdoors with a sprinkler system and a covered patio! Donât miss your opportunity to call Deer Creek home, schedule a visit today!
- Type:
- Single Family
- Sq.Ft.:
- 1,525
- Status:
- Active
- Beds:
- 3
- Lot size:
- 0.21 Acres
- Year built:
- 1985
- Baths:
- 2.00
- MLS#:
- 20651836
- Subdivision:
- Marine Creek Heights Add
ADDITIONAL INFORMATION
OPEN HOUSE SUNDAY 2 PM TO 5 PM 9-15! Super cute home on an oversized CORNER LOT in a great location! Enjoy beautiful big trees in your front yard and a huge fenced backyard with plenty of room for the whole family! This home is in a perfect location with restaurants, grocery stores, and Eagle Mountain Lake just down the street. Inside the home, you will find a spacious floor plan, luxury vinyl plank flooring in the bedrooms, laminate flooring in the living room, dual sinks in the master bathroom, and two closets in the master bedroom. Choose to use the second living space with a brick fireplace as a formal dining area or an additional living space for the whole family! The kitchen includes plenty of counter space and a GAS COOKTOP. Come tour today!
- Type:
- Single Family
- Sq.Ft.:
- 1,523
- Status:
- Active
- Beds:
- 3
- Lot size:
- 0.11 Acres
- Year built:
- 2024
- Baths:
- 2.00
- MLS#:
- 20651867
- Subdivision:
- Deer Creek
ADDITIONAL INFORMATION
Love where you live in Deer Creek in Fort Worth, TX! The Palermo floor plan is a charming 1-story home with 3 bedrooms, 2 bathrooms, and a 2-car garage! This home has it all, including vinyl plank flooring and tray ceilings for some dramatic flair! The gourmet kitchen is sure to please with an island overlooking the dining and family rooms, 42-inch cabinetry, granite countertops, and stainless-steel appliances. Retreat to the Owner's Suite featuring a beautiful bay window, double sinks with granite countertops, a separate tub and shower, and spacious walk-in closet! Enjoy the great outdoors with a sprinkler system and covered patio! Donât miss your opportunity to call Deer Creek home, schedule a visit today!
- Type:
- Single Family
- Sq.Ft.:
- 1,420
- Status:
- Active
- Beds:
- 3
- Lot size:
- 0.11 Acres
- Year built:
- 2024
- Baths:
- 2.00
- MLS#:
- 20651858
- Subdivision:
- Deer Creek
ADDITIONAL INFORMATION
Love where you live in Deer Creek in Fort Worth, TX! The Aspen floor plan is a charming 1-story home with 3 bedrooms, 2 bathrooms, and a 2-car garage! This home has it all, including vinyl plank flooring throughout the common areas! The gourmet kitchen is sure to please with 42â cabinets and granite countertops! Retreat to the Ownerâs Suite featuring a separate tub and shower and a spacious walk-in closet! Enjoy the great outdoors with a sprinkler system and a covered patio! Donât miss your opportunity to call Deer Creek home, schedule a visit today!
- Type:
- Single Family
- Sq.Ft.:
- 2,571
- Status:
- Active
- Beds:
- 4
- Lot size:
- 0.15 Acres
- Year built:
- 2019
- Baths:
- 4.00
- MLS#:
- 20648887
- Subdivision:
- Ventana
ADDITIONAL INFORMATION
A MUST SEE in person!! All Interior has been painted! Welcome, this newly constructed 2019 all brick house on a spacious corner lot is close to the community entrance for easy access. The property boasts an open layout with a spacious living area, a formal dining area and an elegant gas fireplace. The downstairs primary suite is truly a private retreat, including a separate shower, garden tub and large walk-in closet. The upstairs features 3 bedrooms, 2 full baths, a living area, and a spacious media room. Enjoy a covered back patio with gas plumbing and an oversized backyard perfect for entertaining. This property is conveniently located to major highways, shopping, dining, Benbrook schools and everything else your family will need. Don't miss this opportunity to call this your new home!
- Type:
- Single Family
- Sq.Ft.:
- 4,080
- Status:
- Active
- Beds:
- 4
- Lot size:
- 0.27 Acres
- Year built:
- 2008
- Baths:
- 5.00
- MLS#:
- 20649936
- Subdivision:
- Heritage Add
ADDITIONAL INFORMATION
MUST SEE! Sitting on an OVERSIZED LOT on Quiet, Cul-de-sac Street in Prestigious Bluffs Neighborhood of Heritage, This Home is a Dream! The Extended Swing Drive Leads to An EXTRA DEEP 3-CAR GARAGE Featuring Custom Storage Cabinets. Spacious Foyer Leads Into Formal Dining. French Door Study Makes a Great Home Office. Spacious Kitchen Offers Ample Counter & Storage Space, Gas Cooktop, SS Appliances & Eat-At Bar. LIGHT & BRIGHT Central LR Highlighted w-Soaring Ceilings, Cast Stone FP & Built-In Media Center. Private Primary Bedroom Offers Room for Seating Area, Dual Vanities and Huge Shower! POWDER & POOL BATHS Downstairs! Upstairs Includes Secondary Bedrooms, Media Room & Game Room with Balcony! Beautiful BACKYARD OASIS! Entertain with Ease on the Extended Covered Patio with Gas Firepit & Outdoor Kitchen w-Eat-At Bar. Beat the Texas Heat in the SALTWATER POOL While Still Having Plenty of Space to Run & Play! Located Near Community Amenities and Local Shopping, Dining & Entertainment!
- Type:
- Single Family
- Sq.Ft.:
- 2,567
- Status:
- Active
- Beds:
- 4
- Lot size:
- 2.55 Acres
- Year built:
- 1998
- Baths:
- 3.00
- MLS#:
- 20649590
- Subdivision:
- Country Hills Estates
ADDITIONAL INFORMATION
Nestled on over 2.55 acres of prime land, this sprawling estate features a meticulously updated 4-bedroom, 3-bathroom home that seamlessly blends luxury with functionality. Boasting a single-level custom design, every detail of this residence exudes charm and sophistication. Step inside to discover crown molding and stunning woodwork throughout, complemented by a spacious, updated kitchen featuring a walk-in pantry and elegant pendant lighting. The home's layout is designed for both comfort and style, with built-ins enhancing the main living area adorned with hardwood-like floors. An impressive custom wall in the formal dining area adds to the character of the home. The massive master suite is a sanctuary unto itself, offering dual large walk-in closets, dual sinks, a walk-in custom shower, and a luxurious soaking tub for relaxation. An oversized screened-in patio extends the living space outdoors, perfect for enjoying the expansive grounds. Let's make this beautiful property yours!
- Type:
- Single Family
- Sq.Ft.:
- 3,298
- Status:
- Active
- Beds:
- 5
- Lot size:
- 0.21 Acres
- Year built:
- 2012
- Baths:
- 4.00
- MLS#:
- 20651120
- Subdivision:
- Villages Of Woodland Spgs W
ADDITIONAL INFORMATION
Dream Backyard Oasis!! Relax in your sparkling pool and take in the sunsets over the adjacent greenbelt and pond. There's also plenty of grass space for pets and play or go for a walk on the trails just behind your back gate. This home is loaded with features and upgrades including the 3 car garage, plantation shutters, tankless water heaters, double ovens and fresh paint throughout. Work from home in the secluded, dedicated study. The 5th bedroom would also make the perfect media room or in-laws space. This versatile floor plan is bound to please. The masterplanned community features 6 pools, an amenity center, parks, playgrounds, sports courts and hosts regular events. Conveniently located within close proximity of The Alliance Town Center, Bear Creek Park, Texas Motor Speedway, The Stockyards and downtown Fort Worth. Back on the market because buyers house sale fell through.
- Type:
- Single Family
- Sq.Ft.:
- 2,104
- Status:
- Active
- Beds:
- 3
- Lot size:
- 0.13 Acres
- Year built:
- 2015
- Baths:
- 2.00
- MLS#:
- 20648332
- Subdivision:
- Bluffview
ADDITIONAL INFORMATION
NEW LOW PRICE. Beautifully positioned on a picturesque bluff with incredible views. Open floorplan with plenty of natural light. The kitchen is well equipped with gas range, farm sink, custom cabinetry, quartz countertops, large island and walk in pantry. The living room is spacious and has stone fireplace and custom shutters, The second living room could be used as a game room, gaming room, playroom or office. Lots of upgrades including luxury vinyl plank flooring and epoxy flooring in the garage. Plenty of storage including a large attic. Easy walk or bike ride to the neighborhood park, pool and Cox Elementary School. Short 5 minute drive to Historic Oak Street in Roanoke with shops, live music, tasting rooms and restaurants.
- Type:
- Single Family
- Sq.Ft.:
- 1,376
- Status:
- Active
- Beds:
- 3
- Lot size:
- 0.19 Acres
- Year built:
- 1963
- Baths:
- 2.00
- MLS#:
- 20649124
- Subdivision:
- Highland Hills West Add
ADDITIONAL INFORMATION
Welcome to this beautiful renovated 3 bedroom, 2 bath ranch style brick home with 2 living areas. Lots of updates include fresh paint inside and out, new ceiling fans, new light fixtures, and new exterior doors. New waterproof luxury vinyl flooring throughout the living areas, kitchen, and breakfast nook. New carpet in the bedrooms. The bathrooms have been updated with new cabinets, faucets, tile, and granite countertops. Enjoy the natural light coming through the new windows and the new sliding glass door. The backyard is large and perfect for family barbeques and outdoor games. The brick wood burning fireplace will keep you warm and cozy during the winter months. Letâs not forget the attached oversized 2 car garage with lots of storage space. This is a great home thatâs move-in ready!
- Type:
- Single Family
- Sq.Ft.:
- 2,164
- Status:
- Active
- Beds:
- 4
- Lot size:
- 0.13 Acres
- Year built:
- 2000
- Baths:
- 2.00
- MLS#:
- 20651370
- Subdivision:
- Little Chapel Creek Add
ADDITIONAL INFORMATION
**PRICE TO SELL - MOTIVATED SELLER WITH NEW UPGRADES & NEW ROOF** This charming single-family home has 4 bedrooms, 2 bathrooms, and an enclosed sunroom in a peaceful neighborhood with no HOA fees. The open floor plan comes with 2 living areas, a dining space, and a chef's dream kitchen with brand new quartz countertop and double sink, designed for both functionality and style, with ample cabinetry and a kitchen island. The entire house features laminate flooring and tile. The family room completes with a fireplace. The fenced and landscaped backyard provides a perfect setting for relaxation. The property also comes with brand-new roof ensures worry-free living. Located in a desirable family-friendly area, this house is a must-see opportunity!
- Type:
- Condo
- Sq.Ft.:
- 830
- Status:
- Active
- Beds:
- 1
- Year built:
- 1930
- Baths:
- 1.00
- MLS#:
- 20651174
- Subdivision:
- Texas & Pacific Lofts Condo
ADDITIONAL INFORMATION
Modern amenities and upgrades grace this unique Historic T&P Lofts condo located on a semi private floor. Neutral waterproof luxury vinyl plank floors span the condo. The kitchen features quartz countertops and crystal tile backsplash. A waterfall countertop flows over the kitchen island. This condo has a plethora of storage including a custom full sized pantry with pullout shelves and a walk in closet with custom shoe and storage shelving. The living room has solar window tinting and custom electric blind with blackout protection. Electric fireplaces add ambiance to the living room and bedroom. Less than two and a half year old smart range stove, refrigerator and washer and dryer are included. The Historic T&P Lofts Condos are located downtown Fort Worth with easy access to I 30. They are within walking distance to Fort Worth Water Gardens, Convention Center, Texas A&M University School of Law, Near Southside neighborhoods, theatre, restaurants, entertainment, and rail.
$249,900
3801 Elm Street Fort Worth, TX 76040
- Type:
- Single Family
- Sq.Ft.:
- 962
- Status:
- Active
- Beds:
- 3
- Lot size:
- 0.16 Acres
- Year built:
- 1955
- Baths:
- 1.00
- MLS#:
- 20650546
- Subdivision:
- Tarrant Town Of Add
ADDITIONAL INFORMATION
Cute 3BR, 1BA cottage in peaceful Oakwood Terrace near schools,shopping, & restaurants. Large asphalt driveway. Rear yard has flagstone flanked in-ground pool, mature trees, large storage shed, wood privacy fence and large deck. Fresh paint and carpet throughout. Short 2 min drive to AA Headquarters, 7 min to DFW Airport and 8.7 miles to AT&T stadium AKA Jerry World! Large back yard leaves room to expand. Excellent opportunity for a spectacular Air BNB, rental, or family.
Open House:
Saturday, 11/16 1:00-5:00PM
- Type:
- Single Family
- Sq.Ft.:
- 1,895
- Status:
- Active
- Beds:
- 3
- Year built:
- 2024
- Baths:
- 2.00
- MLS#:
- 20651078
- Subdivision:
- Highwoods
ADDITIONAL INFORMATION
Design excellence and top-quality craftsmanship come together in the Griggs floor plan by David Weekley Homes. A sunlit study family room present impressive spaces to pursue individual goals and enjoy spending time together. The Ownerâs Retreat provides a serene place to retire and refresh at the end of each day. The luxurious kitchen features a culinary layout and a center island overlooking the welcoming family and dining spaces. Ask our Internet Advisor about the garage configuration and the built-in features of this new home in the Fort Worth, Texas, community of Highwoods.
- Type:
- Single Family
- Sq.Ft.:
- 3,395
- Status:
- Active
- Beds:
- 4
- Lot size:
- 0.29 Acres
- Year built:
- 1973
- Baths:
- 3.00
- MLS#:
- 20648289
- Subdivision:
- Wedgwood
ADDITIONAL INFORMATION
Welcome home to 6804 Del Prado Ave located in the highly desirable Wedgwood neighborhood! This home is truly one-of-a-kind with abundant natural light, stained glass windows, lovely diving pool, mature landscaping, two primary suites, spacious great room, dining room and sun room. Thought and care went in to the design and update of this home from the Bamboo and Teak parquet flooring, Silestone counter tops, Pecan cabinets in the kitchen and laundry room with plentiful storage options, undermount sink and double stainless ovens. The bathroom in the primary suite has recently been updated to include Blue Pear granite countertops, Kraus blue rectangular glass vessels sinks and walk-in glass shower. A secondary primary or mother-in-law suite was added to include an accessible bathroom, walk-in closet, built-in storage with room for mini-fridge, ceramic tile flooring, vaulted ceiling with skylight, separate HVAC and access to the pool.
- Type:
- Single Family
- Sq.Ft.:
- 2,508
- Status:
- Active
- Beds:
- 4
- Lot size:
- 0.12 Acres
- Year built:
- 1997
- Baths:
- 3.00
- MLS#:
- 20648142
- Subdivision:
- Stoneglen At Fossil Creek Add
ADDITIONAL INFORMATION
HUGE REDUCTION, PRICED TO SELL!!! Get to Stoneglen at Fossil Creek. Come discover this established, quiet neighborhood, surrounded by the Golf Club at Fossil Creek, playground, dog park and abundant walking trails. Here you'll find a very well maintained two story 4 bed 2.5 bath home featuring large mature trees in this peaceful cul-de-sac and zoned for the highly rated Keller ISD. Centrally located to desired retail, local eateries and easy access to I-35W and Loop 820 corridor providing easily accessible routes to Downtown Fort Worth, Tanger Retail Outlets or DFW Airport. Come schedule your walk through and prepare to get settled in.
- Type:
- Single Family
- Sq.Ft.:
- 2,521
- Status:
- Active
- Beds:
- 3
- Lot size:
- 0.19 Acres
- Year built:
- 2024
- Baths:
- 3.00
- MLS#:
- 20650044
- Subdivision:
- Wildflower Ranch
ADDITIONAL INFORMATION
NEW! NEVER LIVED IN! READY FOR QUICK MOVE IN! Don't let square footage fool you, Bloomfield's Caraway checks off all boxes w 3 bdrms, 3 baths, & 2-car garage. This home boasts transitional, open-concept layout adorned w extensive Laminate Wood flooring & large windows that flood space w natural light. Primary Suite features separate vanities & walk-in closet w secondary access straight to laundry room. On opposite side, discover sizable Media Room plus 2 spacious bdrms (1 w ensuite bath featuring full shower). Deluxe Kitchen is culinary haven, boasting Shaker-style white cabinets, double ovens, built-in stainless steel appliances, large walk-in pantry, & Quartz countertops throughout. Outdoor features include brick & stone front exterior, inviting 8' 5 Lite Front Door, bricked front porch, & black paint on exterior against white upgraded brick. Plus, enjoy benefits of blinds, gutters, full irrigation system, interior 8' doors, & oversized lot. Visit Bloomfield at Wildflower Ranch!
- Type:
- Single Family
- Sq.Ft.:
- 3,291
- Status:
- Active
- Beds:
- 4
- Lot size:
- 0.19 Acres
- Year built:
- 2024
- Baths:
- 3.00
- MLS#:
- 20649993
- Subdivision:
- Wildflower Ranch
ADDITIONAL INFORMATION
BRAND NEW! NEVER LIVED IN! Ready November 2024! Bloomfield's Carolina IV offers 3 sizable bdrms & 2 baths downstairs, along w study, while Bed 4 & Bath 3 are located upstairs for private retreat. Set on 60x135 homesite, enjoy larger lot size by creating your own outdoor oasis! Inside boasts Laminate Wood floors in common areas - looks of real thing without upkeep! Deluxe Kitchen showcases stunning Quartz counters, large island, Shaker-style white cabinets, wood vent hood, pot & pan drawers, & built-in SS appliances. Additional highlights include drop-in deck mount tub in Primary bath, 8' interior doors, blinds, & gas drop on covered patio for your grill. Lots of exterior enhancements like bricked front porch, black paint contrasting white brick, gutters, & upgraded 8' 5-Lite front door. Also has Game Room & Media Rooms upstairs for entertainment, while Formal Dining Room & Study downstairs offer versatile spaces for everyday living. Contact Bloomfield Homes at Wildflower Ranch!
- Type:
- Single Family
- Sq.Ft.:
- 3,152
- Status:
- Active
- Beds:
- 5
- Lot size:
- 0.15 Acres
- Year built:
- 2022
- Baths:
- 4.00
- MLS#:
- 20649660
- Subdivision:
- Willow Springs
ADDITIONAL INFORMATION
Stunning Family Residence in a beautiful Master Planned Community Property Highlights Spacious Living, Spanning two floors, this home boasts five generously sized bedrooms, a dedicated study, and an expansive game room, perfect for entertainment and family gatherings. Modern Amenities. Enjoy the luxury of modern living with 3.5 well-appointed baths and a massive backyard perfect for outdoor activities and relaxation. Immaculate Condition. Only just over a year old, the property is in pristine condition and still benefits from builder warranties. It showcases like a model home, with top-notch finishes and attention to detail. Ideal Location Experience country living with easy access to urban conveniences. Close to Texas Motor Speedway, popular shopping destinations, a variety of restaurants, and more. Come visit and see why this will be your new home! Ask to see the floor plan!!
- Type:
- Single Family
- Sq.Ft.:
- 1,704
- Status:
- Active
- Beds:
- 3
- Lot size:
- 0.14 Acres
- Year built:
- 2024
- Baths:
- 2.00
- MLS#:
- 20649705
- Subdivision:
- The Retreat At Fossil Creek
ADDITIONAL INFORMATION
Welcome to The Retreat at Fossil Creek, one of Legend's newest communities in Fort Worth, TX! The Messina floorplan is a charming 1-story home with 3 bedrooms, 2 bathrooms, and a 2-car garage! This home has it all, including privacy blinds and vinyl plank flooring throughout the common areas! The gourmet kitchen is sure to please with an island overlooking the dining and family rooms, 42â cabinets, granite countertops, and stainless-steel appliances! Retreat to the spacious Ownerâs Suite featuring a beautiful bay window, separate tub and shower, a walk-in closet, and tray ceiling for some dramatic flair! Donât miss your opportunity to call The Retreat at Fossil Creek home, schedule a visit today!
$3,499,000
3950 Sarita Park Fort Worth, TX 76109
- Type:
- Single Family
- Sq.Ft.:
- 9,722
- Status:
- Active
- Beds:
- 4
- Lot size:
- 0.4 Acres
- Year built:
- 1987
- Baths:
- 6.00
- MLS#:
- 20648839
- Subdivision:
- Westcliff Add
ADDITIONAL INFORMATION
Welcome to 3950 Sarita Park Ct, a masterpiece of architecture and luxury nestled in the exclusive gated community of Overton Park. This extraordinary 4-bedroom, 5.1-bathroom estate spans over 9,000 square feet, offering an unparalleled living experience combining elegance, comfort, and privacy. Built-in 1987 with no expense spared, superior craftsmanship and timeless design. Meticulously landscaped grounds and stately façade lead the grandeur that awaits inside. An expansive foyer seamlessly flows into the main living areas, all bathed in natural light from the floor-to-ceiling windows. The home's design emphasizes clean lines and modern aesthetic, high-quality finishes and attention to detail. The expansive windows illuminate the interior and provide breathtaking views of the surrounding landscape. Outside offers beautifully manicured gardens, a spacious patio, and pool. This home is a statement of refined living, offering a rare opportunity to own a piece of architectural excellence.
- Type:
- Single Family
- Sq.Ft.:
- 1,652
- Status:
- Active
- Beds:
- 3
- Lot size:
- 0.17 Acres
- Year built:
- 2005
- Baths:
- 2.00
- MLS#:
- 20649026
- Subdivision:
- Merwick Add
ADDITIONAL INFORMATION
Welcome to your future home, meticulously crafted for effortless living. This exceptional property welcomes you with elegant interiors featuring a soothing neutral color paint scheme, providing a serene backdrop for your style.Recently updated, the home boasts fresh interior paint and partial flooring replacement, enhancing its fresh and sophisticated atmosphere. The kitchen, the heart of the home, features a fantastic island that serves as a focal point. The primary bathroom is a haven of luxury, offering practical double sinks and a separate tub and shower, creating a retreat for relaxation and indulgence. Outside, the property invites outdoor entertaining with a covered patio, ideal for enjoying al fresco dining. A spacious fenced-in backyard offers peace of mind and ample space for quiet outdoor relaxation.This home combines style and functionality, making it perfect for those who appreciate luxury and comfort.
- Type:
- Single Family
- Sq.Ft.:
- 3,357
- Status:
- Active
- Beds:
- 5
- Lot size:
- 0.17 Acres
- Year built:
- 2024
- Baths:
- 5.00
- MLS#:
- 20648927
- Subdivision:
- Sendera Ranch
ADDITIONAL INFORMATION
Introducing the Sunstone with Media Floorplan at Lennarâs Sendera Ranchâa sophisticated two-story home designed for effortless modern living. The main floor features a central open-concept layout with soaring ceilings, perfect for both everyday family gatherings and entertaining. Step outside to the covered patio for seamless indoor-outdoor living. The ownerâs suite, complete with a spacious walk-in closet, offers maximum privacy and is paired with a flexible study, ideal for a home office or additional space. Upstairs, three secondary bedrooms, a breezy game room, and a dedicated media room provide endless possibilities for relaxation, entertainment, and family fun. THIS HOME IS MOVE IN READY!!! The Sunstone with Media Floorplan at Sendera Ranch is the ultimate blend of style, comfort, and versatility. Donât miss your chance to make this incredible home your own!
- Type:
- Single Family
- Sq.Ft.:
- 2,586
- Status:
- Active
- Beds:
- 4
- Lot size:
- 0.23 Acres
- Year built:
- 2009
- Baths:
- 2.00
- MLS#:
- 20644401
- Subdivision:
- Live Oak Creek
ADDITIONAL INFORMATION
Come see this charming home with a beautiful pool and hot tub in Live Oak. You will be welcomed as you walk in by newly painted walls and unique brick arch into dining room. Spacious open kitchen looks into living room downstairs. Covered patio pool area makes for a wonderful home to entertain in. Primary bath has soothing soaking tub and large shower. Large closet is a bonus. Owners put in all new windows in 2023. New roof and HVAC system installed in 2023. Yard was relandscaped in 2023 along with updated granite countertops in 2024. There is wiring set up for Tesla hook up in garage. Lots of recent upgrades in 2023 and 2024. This home is currently protected by Super! This home warranty can transfer to buyer at closing for a full 12 months of coverage. Come see and make it your fabulous new home.

The data relating to real estate for sale on this web site comes in part from the Broker Reciprocity Program of the NTREIS Multiple Listing Service. Real estate listings held by brokerage firms other than this broker are marked with the Broker Reciprocity logo and detailed information about them includes the name of the listing brokers. ©2024 North Texas Real Estate Information Systems
Fort Worth Real Estate
The median home value in Fort Worth, TX is $306,700. This is lower than the county median home value of $310,500. The national median home value is $338,100. The average price of homes sold in Fort Worth, TX is $306,700. Approximately 51.91% of Fort Worth homes are owned, compared to 39.64% rented, while 8.45% are vacant. Fort Worth real estate listings include condos, townhomes, and single family homes for sale. Commercial properties are also available. If you see a property you’re interested in, contact a Fort Worth real estate agent to arrange a tour today!
Fort Worth, Texas has a population of 908,469. Fort Worth is more family-centric than the surrounding county with 35.9% of the households containing married families with children. The county average for households married with children is 34.97%.
The median household income in Fort Worth, Texas is $67,927. The median household income for the surrounding county is $73,545 compared to the national median of $69,021. The median age of people living in Fort Worth is 33 years.
Fort Worth Weather
The average high temperature in July is 95.6 degrees, with an average low temperature in January of 34.9 degrees. The average rainfall is approximately 36.7 inches per year, with 1.3 inches of snow per year.

