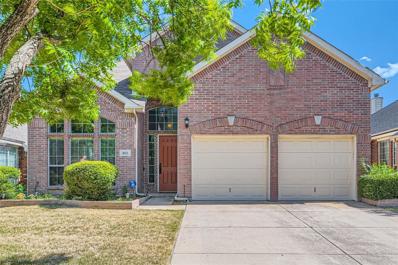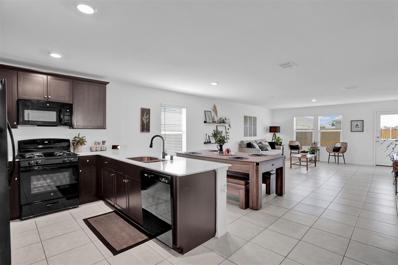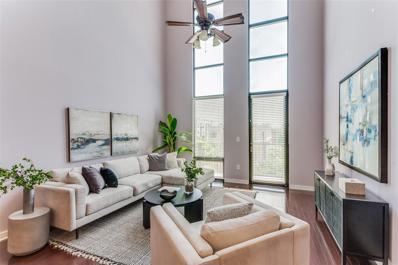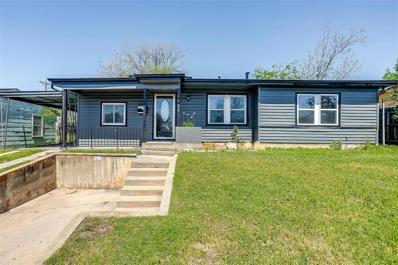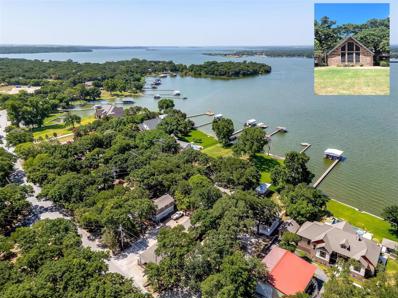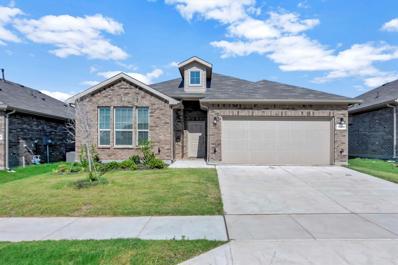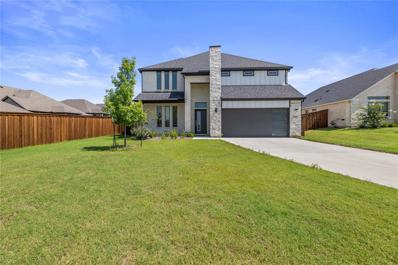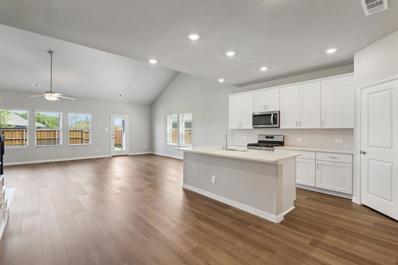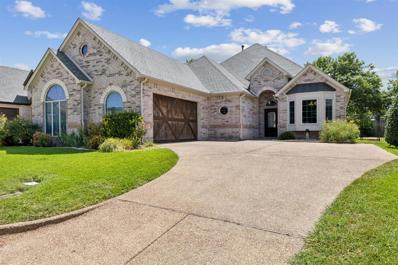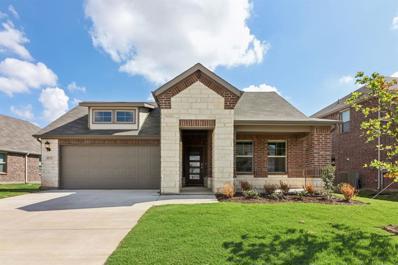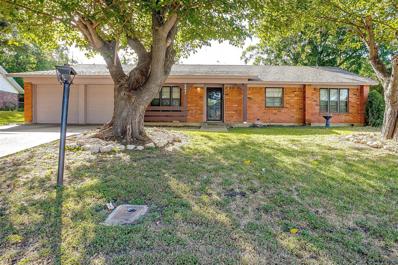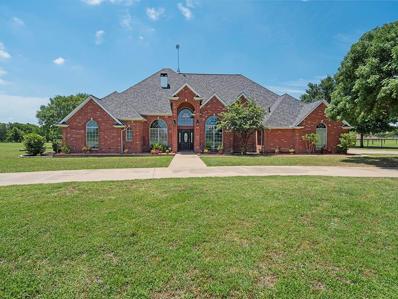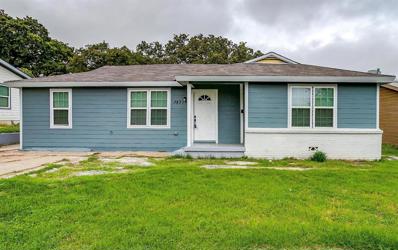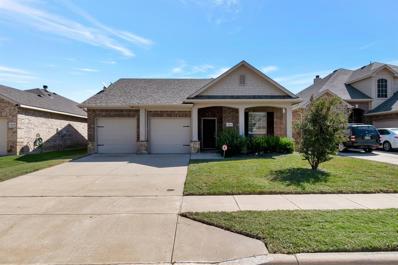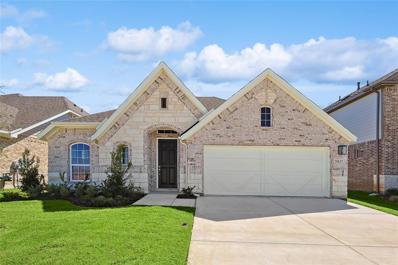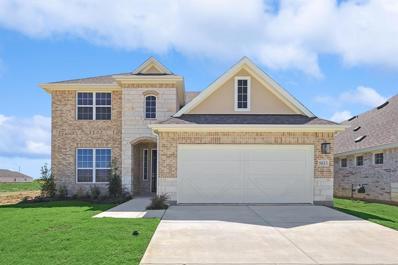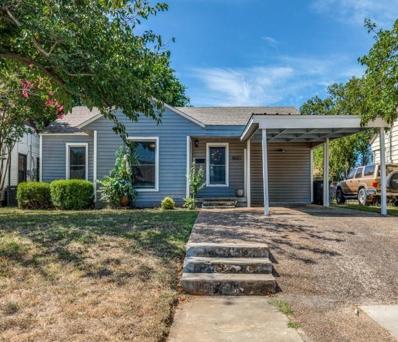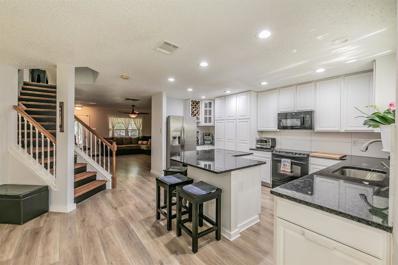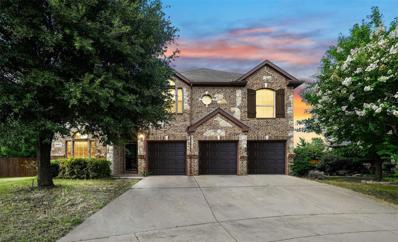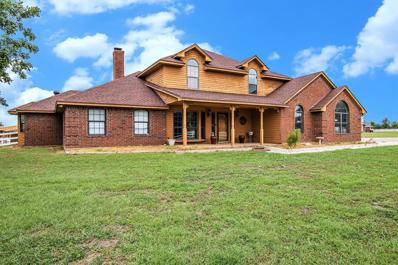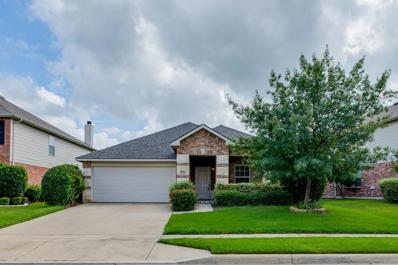Fort Worth TX Homes for Sale
$345,000
8121 Hosta Way Fort Worth, TX 76123
Open House:
Sunday, 11/17 2:00-4:00PM
- Type:
- Single Family
- Sq.Ft.:
- 2,308
- Status:
- Active
- Beds:
- 4
- Lot size:
- 0.12 Acres
- Year built:
- 2002
- Baths:
- 3.00
- MLS#:
- 20661856
- Subdivision:
- Columbus Heights Add
ADDITIONAL INFORMATION
Large home in Hulen Heights and the Crowley ISD with quick access to shopping and eating establishments nearby. The community facilities include a playground, picnic area, and swimming pool not far from the house. The house boasts 2 living area, two dining areas, and 4 good sized bedrooms. The open kitchen space to the family room and dining space boasts stainless steel appliances, a gas range, dishwasher and built in microwave. Plenty of counter and cabinet space including a home management desk, island, and breakfast bar. The primary bedroom is large enough for a sitting area or desk if needed. The updated primary bathroom features a large walk in closet, dual sinks, a garden tub, and a separate shower. Two bedrooms upstairs are ample sized with good closet space and share the upstairs bathroom with dual sinks and a tub and shower. The fourth upstairs bedroom is separated and large, it could be used as a third living area or office.
- Type:
- Single Family
- Sq.Ft.:
- 3,110
- Status:
- Active
- Beds:
- 4
- Lot size:
- 0.86 Acres
- Year built:
- 2019
- Baths:
- 4.00
- MLS#:
- 20662720
- Subdivision:
- Spring Ranch Add
ADDITIONAL INFORMATION
Beautiful Kenmark custom home located in award winning and highly sought after Northwest ISD. Home sits at the end of a cul de sac on a lot that is just under one acre. The open-concept kitchen and living space leads to a large shaded patio with a fireplace perfect for entertaining. Additional features include stainless steel smart appliances, tankless hot water heater, plantation shutters, 500 gallon inground propane tank, theater, game room with wet bar, pre-installed surround sound, custom California closet in the master and fixed storage shelving in the garage. This move-in-ready home offers plenty of room for the whole family to enjoy.
- Type:
- Single Family
- Sq.Ft.:
- 1,493
- Status:
- Active
- Beds:
- 3
- Lot size:
- 0.14 Acres
- Year built:
- 2022
- Baths:
- 2.00
- MLS#:
- 20660347
- Subdivision:
- Sendera Ranch East Ph 23
ADDITIONAL INFORMATION
Move-In Ready and Waiting for You! This delightful home, located in the beautiful Sendera Ranch community, is the perfect blend of modern comfort and charming style. Built in 2022, this almost-new home offers an inviting living space, perfect for making memories with family and friends. From the moment you step onto the beautiful front porch, you'll be enchanted by the incredible curb appeal This home features tile floors throughout, offering a sleek and easy-to-maintain living environment. Beautiful kitchen with quartz countertop and gas range. The open layout ensures a bright and airy feel The Sendera Ranch community is known for its friendly atmosphere and great amenities like pool, playgounds and trails, making it a wonderful place to call home . This home has only had one owner and is in pristine condition, ready for you to move right in. The modern design and quality finishes throughout make this home a standout in today's market
- Type:
- Single Family
- Sq.Ft.:
- 2,607
- Status:
- Active
- Beds:
- 3
- Year built:
- 2002
- Baths:
- 2.00
- MLS#:
- 20664782
- Subdivision:
- Crossing At Fossil Creek
ADDITIONAL INFORMATION
This 3-bedroom home with a large flex room could be a 4th bedroom or office, 2 bath, 2 car garage and numerous upgrades. New lights and ceiling fans throughout the house and recently replaced carpets. The primary bathroom features garden tub, separate shower, dual sinks, and walk-in closet. The kitchen has an open layout with an island and SS appliances. Cooktop is electric but gas is available. On the back of the house there is a four seasons sunroom that is heated and cooled. This home is very well maintained. In addition, the refrigerator, washer and dryer will convey with property. The Crossing at Fossil Creek is right off of I-35 and Western Center Blvd. Just 5 minutes from Alliance Town Center with shopping and dining with easy access to downtown Fort Worth and DFW airport.
- Type:
- Condo
- Sq.Ft.:
- 1,730
- Status:
- Active
- Beds:
- 2
- Year built:
- 2006
- Baths:
- 3.00
- MLS#:
- 20573108
- Subdivision:
- Arthouse Condo
ADDITIONAL INFORMATION
Welcome to the Art House Condos, an urban oasis conveniently located steps away from the Trinity Trails and a short walk to the vibrant W7th and Cultural District. This 2-bed, 2.5 bath condo offers an open floor plan, blending the kitchen, living room, and dining room, all overlooking a balcony. Cool off in the community pool. Enjoy the primary bedroom as a retreat, featuring an ensuite with a garden tub, shower, double sinks, and a sizable walk-in closet. Secondary bedroom offers ample space, complete with its own walk-in closet and ensuite. Nestled in Fort Worth's bustling Cultural District, this condo is within walking distance to restaurants, grocery stores, world-renowned museums, parks, and entertainment venuesâoffering endless entertainment opportunities. This unit offers an unparalleled urban living experience, combining luxury, convenience, and style. Unit 3412 at the Art House Condos is sure to impress. Elevate your lifestyle today! Fridge, Washer, Dryer convey. Prk Spc #13.
- Type:
- Single Family
- Sq.Ft.:
- 978
- Status:
- Active
- Beds:
- 3
- Lot size:
- 0.17 Acres
- Year built:
- 1951
- Baths:
- 1.00
- MLS#:
- 20664642
- Subdivision:
- Greenbriar Add
ADDITIONAL INFORMATION
Welcome to your new home, nestled in the heart of Fort Worth, TX! This home was just newly renovated and offers abundant lighting throughout! Stepping inside, you'll find a welcoming interior with three spacious bedrooms and a beautifully updated bathroom. The heart of this home features an inviting living area, connecting to the kitchen, equipped with brand-new appliances that promise to inspire culinary adventures. Perhaps the jewel in the crown of this delightful home is the enclosed porch. It provides a tranquil retreat for morning coffees or evening relaxation, offering views that bring the outside in, all year round. Its prime location means you're only a short drive away from Fort Worth's bustling downtown, vibrant shopping destinations, and a variety of dining options that cater to all tastes. It's more than a place to live â it's where life happens.
$995,000
6517 Peden Road Fort Worth, TX 76179
- Type:
- Single Family
- Sq.Ft.:
- 1,594
- Status:
- Active
- Beds:
- 3
- Lot size:
- 0.5 Acres
- Year built:
- 1994
- Baths:
- 2.00
- MLS#:
- 20664047
- Subdivision:
- Na
ADDITIONAL INFORMATION
Eagle Mountain lake living at it's finest! Open water location near Lakeview & West Bay marinas. New Eagle Mountain High school district. Around the corner from Eagle Mountain Park. Eagle Mountain lake features 4 boat up restaurants, 5 marinas, Twin Points resort, & the prestigious Fort Worth Boat Club. 53 feet of waterfront provides great lake access. Boat ramp & boat dock with gazebo, covered platform, & open fishing area. Half acre lot with mature shade trees. Plenty of room for a pool. Main house includes 3 bedrooms & 1.5 baths. Huge open living area with vaulted ceiling & massive windows overlooking the water. Spacious kitchen with built in microwave, oven, cook top, & dishwasher. Separate laundry room. One bedroom downstairs. Oversized loft, half bath, & separate bedroom upstairs provide plenty of room for the family. 2 car side entry garage plus carport. Guest quarters with large kitchen, open floor plan, & wood deck. One car garage with workshop space under apartment.
- Type:
- Single Family
- Sq.Ft.:
- 2,189
- Status:
- Active
- Beds:
- 4
- Lot size:
- 0.13 Acres
- Year built:
- 2022
- Baths:
- 2.00
- MLS#:
- 20662462
- Subdivision:
- Trails Of Elizabeth Creek
ADDITIONAL INFORMATION
Get a 4.5% interest rate with the purchase of this home thru an assumable mortgage! This move-in ready four bedroom home is like NEW. Completed in Aug of '22, the spacious one story floor plan features a large kitchen with beautiful quartz countertops. It's open to the dining and living space making the layout ideal for entertaining. The split floor plan provides privacy for the primary suite in the back of the home and the three secondary bedrooms are off the front hallway. The wide open foyer provides access to the private office with french doors and large windows. The primary bedroom overlooks the backyard and has an ensuite bath with a double sink vanity, white quartz countertops, light gray cabinetry and a large walk in shower, linen closet and spacious walk in closet. The community features a playground, community pool and activity center. Located in Northwest ISD and just minutes from the shops and restaurants in the Tanger Shopping Center. Easy access to Hwy 114 and I35.
- Type:
- Single Family
- Sq.Ft.:
- 3,601
- Status:
- Active
- Beds:
- 5
- Lot size:
- 0.2 Acres
- Year built:
- 2022
- Baths:
- 4.00
- MLS#:
- 20627672
- Subdivision:
- Ventana Ph 3b
ADDITIONAL INFORMATION
Welcome to your dream home in the highly desirable Ventana community! This stunning 2-story residence offers ample space and luxurious amenities, perfect for a growing family. With 5 spacious bedrooms and 4 well-appointed bathrooms, there is plenty of room for everyone to stretch out. As you step inside, you'll be greeted by a bright and airy open floor plan that seamlessly blends style and functionality. The gourmet kitchen is a chef's delight, featuring a large island perfect for meal prep and casual dining. The adjacent family room is an inviting space to relax and unwind, complete with large windows that flood the room with natural light. This exceptional home is located in a prime location with easy access to schools, shopping, dining, and entertainment. Don't miss your chance to own a piece of paradise in the Ventana community â schedule a showing today and experience all that this incredible property has to offer!
- Type:
- Single Family
- Sq.Ft.:
- 3,050
- Status:
- Active
- Beds:
- 5
- Lot size:
- 0.13 Acres
- Year built:
- 2024
- Baths:
- 3.00
- MLS#:
- 20663948
- Subdivision:
- Tesoro At Chisholm Trail Ranch
ADDITIONAL INFORMATION
Brand new, energy-efficient home available by Aug 2024! Skip the theater and enjoy movie night at home from the comfort of the Kessler's second-story game room.White cabinets with white-toned quartz countertops, beige tone EVP flooring with light brown carpet in our Balanced package. Escape the bustle of the city without being too far from the action. Beat the summer heat at the neighborhood amenity center complete with a resort-style pool. Zoned in the sought-after Crowley ISD, Tesoro at Chisholm Trail Ranch offers six floor plans to fit your familyâs lifestyle. We also build each home with energy-efficient features that cut down on utility bills so you can afford to do more living.* Each of our homes is built with innovative, energy-efficient features designed to help you enjoy more savings, better health, real comfort and peace of mind.
- Type:
- Single Family
- Sq.Ft.:
- 2,810
- Status:
- Active
- Beds:
- 4
- Lot size:
- 0.1 Acres
- Year built:
- 2006
- Baths:
- 4.00
- MLS#:
- 20650822
- Subdivision:
- Alexandra Meadows South
ADDITIONAL INFORMATION
Discover your dream home in an established neighborhood with this spacious and flexible floor plan. The charming two-story exterior invites you into a welcoming space featuring a bright and open kitchen with a breakfast bar, black appliances and a walk-in pantry, perfect for your culinary adventures. The living area boasts ample natural light, creating a warm and inviting atmosphere for family gatherings. Upstairs, the primary suite offers a serene retreat with dual vanities, a garden tub, a separate shower, and a walk-in closet, ensuring your comfort and convenience. Two secondary bedrooms share a Jack and Jill bathroom. Small touches like a window seat and arched entries make all the difference. Step outside to your private backyard oasis, complete with an above-ground saltwater pool, perfect for summer relaxation. Conveniently located with easy access to community parks and I-820 and I-35, this home combines comfort & convenience. See 3D Matterport Tour in Virtual Tours & URLs.
- Type:
- Single Family
- Sq.Ft.:
- 2,486
- Status:
- Active
- Beds:
- 3
- Lot size:
- 0.2 Acres
- Year built:
- 2004
- Baths:
- 3.00
- MLS#:
- 20661551
- Subdivision:
- Ridgmar Estates Add
ADDITIONAL INFORMATION
Price has been reduced and home has been freshly painted. Beautiful home in the exclusive gated community of Ridgmar Estates. Perfect for those with a lock and leave lifestyle. This one owner home features open living for entertaining, three bedrooms and two and a half baths. An enclosed patio provides space for growing plants or just an area to relax. Quiet, friendly neighborhood good for long walks. HOA includes maintenance of front AND back lawns.
- Type:
- Single Family
- Sq.Ft.:
- 1,831
- Status:
- Active
- Beds:
- 3
- Lot size:
- 0.13 Acres
- Year built:
- 2024
- Baths:
- 2.00
- MLS#:
- 20663964
- Subdivision:
- Tesoro At Chisholm Trail Ranch
ADDITIONAL INFORMATION
Brand new, energy-efficient home available by Aug 2024! A private study in the Oleander makes a perfect home office or play room.Umber cabinets with sparkly white quartz countertops, grey-brown EVP flooring with textured beige carpet in our Distinct package. Escape the bustle of the city without being too far from the action. Beat the summer heat at the neighborhood amenity center complete with a resort-style pool. Zoned in the sought-after Crowley ISD, Tesoro at Chisholm Trail Ranch offers six floor plans to fit your familyâs lifestyle. We also build each home with energy-efficient features that cut down on utility bills so you can afford to do more living.* Each of our homes is built with innovative, energy-efficient features designed to help you enjoy more savings, better health, real comfort and peace of mind.
- Type:
- Single Family
- Sq.Ft.:
- 1,390
- Status:
- Active
- Beds:
- 3
- Lot size:
- 0.27 Acres
- Year built:
- 1967
- Baths:
- 2.00
- MLS#:
- 20664092
- Subdivision:
- Western Hills Add Sec Iii-Viii
ADDITIONAL INFORMATION
This adorable 3 bedroom 2 bath home ready for a new owner! The kitchen is all electric with built in oven, dishwasher and cook top. Perfect for entertaining, the main living area is tiled with hardwoods in bedrooms. Enjoy all the seasons on the screened porch that overlooks the huge backyard, big enough for a pool. The entire backyard is fenced in, with a larger lot size of roughly 0.267 acres.
- Type:
- Single Family
- Sq.Ft.:
- 1,814
- Status:
- Active
- Beds:
- 4
- Lot size:
- 0.16 Acres
- Year built:
- 2021
- Baths:
- 2.00
- MLS#:
- 20662499
- Subdivision:
- Trails Of Elizabeth Creek
ADDITIONAL INFORMATION
Discover a sanctuary where modern elegance meets family comfort in this meticulously maintained newer home. Nestled on a generous lot, this residence masterfully balances sophistication with practical living. The heart of the home features an airy, open-concept design that creates seamless flow between spacesâperfect for both grand entertaining and intimate family moments. Premium wood-look tile flooring throughout delivers timeless beauty with remarkable durability. Fresh, contemporary color choices create an atmosphere of refined tranquility in every room. The sprawling backyard beckons with endless possibilities, from al fresco dining to creating your own garden paradise beneath sweeping Texas skies. This home's exceptional community delivers resort-caliber amenities: an impressive pool complex featuring a winding lazy river and children's splash pad, scenic nature trails, and a serene pond for peaceful reflection. An attractive 1.95% tax rate adds lasting value to this turnkey property that's ready to become your family's cherished retreat.
$1,050,000
181 King Ranch Court Fort Worth, TX 76108
- Type:
- Single Family
- Sq.Ft.:
- 5,479
- Status:
- Active
- Beds:
- 7
- Lot size:
- 2.51 Acres
- Year built:
- 2002
- Baths:
- 6.00
- MLS#:
- 20662222
- Subdivision:
- Cattlebaron Parc Ii
ADDITIONAL INFORMATION
Magnificent updated home in a sought-after gated neighborhood. The home is sitting on 2.5 beautifully landscaped acres. There is a large inground pool (Chlorine) w a waterfall and an oversized covered patio w a gas fireplace. Guest house ( in law suite)is a separate 2 bed 2 bath home that is about 1500sqft w handicap amenities & a carport. Main house is large 5 bed, 3.5 bath, w an office, see thru fireplace, and has amazing hand-scraped hardwood floors. This home also has an oversized carport, 3-car garage, sprinkler system, deep well, and aerobic system. The master is downstairs along w a formal dinning, two other bedrooms, a restroom w a door to the pool area, & an office. Upstairs is a jack and jill restroom along with two other rooms. This home also features ALOT of extra storage closets. HOA includes a Clubhouse, Pool, Gym, Tennis & basketball courts & Pond.
- Type:
- Single Family
- Sq.Ft.:
- 1,098
- Status:
- Active
- Beds:
- 3
- Lot size:
- 0.17 Acres
- Year built:
- 1952
- Baths:
- 2.00
- MLS#:
- 20663701
- Subdivision:
- True Acres Add
ADDITIONAL INFORMATION
Nestled in the heart of Fort Worth, this charming 3-bedroom, 2-bathroom home is a true gem! There is no HOA! This home has been updated with new flooring, a stylish backsplash in the kitchen, plumbing has been redone for a peace of mind, and much more! Step outside to the spacious backyard that will be great for your outdoor gatherings! Additionally, the proximity to Downtown Fort Worth, being less than 10 minutes away, adds convenience and provides access to the vibrant energy of the city. Whether you are a first-time home buyer or seeking to invest, you don't want to miss this opportunity! Schedule an appointment and come visit this beautiful property!
- Type:
- Single Family
- Sq.Ft.:
- 1,847
- Status:
- Active
- Beds:
- 4
- Lot size:
- 0.12 Acres
- Year built:
- 2010
- Baths:
- 2.00
- MLS#:
- 20663626
- Subdivision:
- Emerald Park Add
ADDITIONAL INFORMATION
Ready to move in now! LARGE 1 story 4 bedroom with flex room. Brand new luxury vinyl plank flooring installed throughout the home including all four bedrooms. The interior has fresh Sherwin Williams paint on walls, trim and all interior doors. The perfect split 4 bedroom, 2 bathroom home with flex space for an office or formal dining room. Granite countertops, eat in kitchen with TONS of storage. Bright breakfast nook with sliding glass door leading to covered patio and fenced backyard. Spacious living area, open floorplan with cast stone fireplace. Large master and bath, garden tub, separate shower, dual vanities, walk in closet. The best one story ever, a must see! New roof April 2021, new air handler installed July 2024.
- Type:
- Single Family
- Sq.Ft.:
- 2,018
- Status:
- Active
- Beds:
- 4
- Lot size:
- 0.14 Acres
- Year built:
- 2024
- Baths:
- 2.00
- MLS#:
- 20626957
- Subdivision:
- Hulen Trail
ADDITIONAL INFORMATION
The Laurel floor plan offers 2,018 sq ft of well-designed living space with large, open areas perfect for entertaining. This single-story home is known for its bright, open-concept layout. The kitchen features ample storage, generous counter space, stainless steel appliances, and a large island that flows into the dining and great room. The owner's bathroom includes a dual-sink vanity, a separate walk-in shower, a large garden tub, and a spacious walk-in closet with 3 levels of rods. Three additional bedrooms have easy access to a full bathroom and linen closet. For those working from home, a study is conveniently located at the front of the house. This home sits on a spacious lot where you can take full advantage of your covered patio! Explore the new master-planned community of Hulen Trails, packed with small-town charm and nearby big-city conveniences! Amenities for this family-friendly community include a sparkling pool, playground, soccer field, walking trails, and more!
- Type:
- Single Family
- Sq.Ft.:
- 2,487
- Status:
- Active
- Beds:
- 4
- Lot size:
- 0.14 Acres
- Year built:
- 2024
- Baths:
- 3.00
- MLS#:
- 20626952
- Subdivision:
- Hulen Trail
ADDITIONAL INFORMATION
With 2,487 square feet of versatile living space, the Hickory floorplan offers plenty of room for everyone. As you enter, your attention is drawn to the back of the home, where expansive windows with 18-foot ceilings bring in natural light. Moving through the house, you'll pass a front bedroom and bathroom ideal for guests or a home office. The kitchen features a spacious island with ample counter space and storage, serving as the centerpiece that flows into the dining and great room. The owner's suite offers a private bath, complete with a soaking tub, separate shower, and a generous walk-in closet. Upstairs, a large game room and two more bedrooms with walk-in closets sharing a full bath provide additional space for relaxation or entertainment. Explore the new master-planned community of Hulen Trails, packed with small-town charm and nearby big-city conveniences! Amenities for this family-friendly community include a sparkling pool, playground, soccer field, walking trails, and more!
- Type:
- Single Family
- Sq.Ft.:
- 1,138
- Status:
- Active
- Beds:
- 3
- Lot size:
- 0.14 Acres
- Year built:
- 1949
- Baths:
- 1.00
- MLS#:
- 20662135
- Subdivision:
- Chamberlain Arlington Heights
ADDITIONAL INFORMATION
Darling home in a prime location in Fort Worth, walking distance to great shopping, restaurants and a short drive to downtown and all that Fort Worth has to offer! Features include 3 sizeable bedrooms with walk in closets, natural light throughout, hardwood floors in the majority of the home with new carpet in 3rd bedroom that could also be additional living-office space. The kitchen features stainless appliances, built in cabinets with abundant counterspace. Gorgeous full bathroom with tub and shower combo, white subway tile, shower niches and full sized sink with cabinet space. The backyard features wood fencing, plenty of hardscape, multiple patios, as well as grass, great for outdoor entertaining and outdoor play!
Open House:
Saturday, 11/16 1:00-3:00PM
- Type:
- Single Family
- Sq.Ft.:
- 2,388
- Status:
- Active
- Beds:
- 4
- Lot size:
- 0.16 Acres
- Year built:
- 2005
- Baths:
- 3.00
- MLS#:
- 20662708
- Subdivision:
- Bear Creek Vista
ADDITIONAL INFORMATION
This lovely 4 bedroom + bonus office space home is nestled on the corner lot of a cul-de-sac street & offers huge bedrooms, a nicely updated kitchen, & a gorgeous backyard! Step inside & you'll love the newly installed LVP flooring that carries throughout the first floor of the home. As you walk through the first floor you'll notice there are multiple living areas which makes this a great, flexible floor plan for you. As you enter the heart of the home you'll appreciate the updated kitchen that offers beautiful white cabinets, an oversized island, & plenty of workspace which is sure to make meal prep a breeze! The stairs have been updated as well and will lead you to the second floor that has the bedrooms & full baths. Take notice of the oversized bedrooms & all of the walk in closets! The primary bedroom has 2 walk in closets, a seating area, and a large ensuite bathroom. Outside is a gorgeous backyard with fruit trees and a lovely patio! Don't miss the bonus room in the garage!
$515,000
14064 Zippo Way Fort Worth, TX 76052
- Type:
- Single Family
- Sq.Ft.:
- 3,647
- Status:
- Active
- Beds:
- 5
- Lot size:
- 0.38 Acres
- Year built:
- 2007
- Baths:
- 4.00
- MLS#:
- 20654755
- Subdivision:
- Sendera Ranch
ADDITIONAL INFORMATION
STUNNING 5 BEDROOM HOME ON OVER A THIRD OF AN ACRE CUL-DE-SAC LOT! There's room for the whole family in this charming two-story home graced with soaring ceilings, wrought iron spindles, gorgeous flooring, an impressive stone fireplace & a home office. Cooking is a breeze in the gourmet kitchen showcasing granite countertops, stainless steel appliances, a gas cooktop, butler's pantry & an island. After a long day, nothing compares to the downstairs primary suite boasting a dual sink extended vanity, jetted tub, separate shower & sizable walk-in closet. Entertain family & guests in the large upstairs game room, or watch hit movies in the private media room designed for theater style seating. Enjoy the outdoors in your massive backyard featuring a spacious patio & plenty of room to play. Sendera Ranch residents have access to a community pool, clubhouse, playground, basketball court, sports field & miles of trails. Quiet neighborhood with easy access to 287 & downtown Fort Worth!
- Type:
- Single Family
- Sq.Ft.:
- 3,630
- Status:
- Active
- Beds:
- 4
- Lot size:
- 2.5 Acres
- Year built:
- 1998
- Baths:
- 4.00
- MLS#:
- 20653116
- Subdivision:
- Fossil Creek Estates Add
ADDITIONAL INFORMATION
This expansive home features 4 bedrooms, 3.5 bathrooms, and 2 spacious living areas. On 2.5 acres within a secure gated community, this property embodies a lifestyle that's increasingly rare. Immerse yourself in horse trails, a serene stocked fishing pond, and vast green expanses. Benefit from a central location, just moments away from major highways, Texas Motor Speedway, and lively suburban hubs with outstanding dining, nightlife, and communal activities. The property includes an oversized 2-car garage and a large climate-controlled shop and barn. Permitted for horses, this property is perfect for those looking to embrace a rural lifestyle within a luxurious setting. Noteworthy features include a water well, ensuring no water bill, and a barn that also boasts a full bathroom and bedroom, adding to the versatility and appeal of this unique retreat. This property truly offers a rare combination of luxury, convenience and rural charm.
- Type:
- Single Family
- Sq.Ft.:
- 2,080
- Status:
- Active
- Beds:
- 4
- Lot size:
- 0.13 Acres
- Year built:
- 2006
- Baths:
- 2.00
- MLS#:
- 20661148
- Subdivision:
- Timberland Ft Worth
ADDITIONAL INFORMATION
Motivated Sellers. All Offers Considered. KELLER ISD. Beautiful, 4 Bed, 2 Bath Ex Model Home with Flexible Floor Plan & easy access to 170. Newer Roof, Flooring, Light Fixtures & Bathroom Hardware. Living Room 1 large enough to Accommodate Lounge Furniture & large Dining Set or Pool Table. Spacious Kitchen overlooks Living Room 2 & has Built-in Microwave, Range, Dishwasher, Desk Area & Free Standing Island seating 2. Living Room 2 has FP & leads to Fully Fenced & Landscaped Back Yard with full SS & easily sectioned to provide for a Play Room, Pet Room, Dining Room or Den. Just needs YOUR imagination and YOUR furniture! Master has Walk In Closet & Spacious Bathroom with Shower Tub Combo. 3 Spacious Secondary Bedrooms, 1 with French Doors & could be used as an Office. Ceiling Fans throughout. Front Porch. Rear Patio. 220v EV Charging Port in Garage. Security Cameras on all Entrances to Subdivision. Note some Rooms have been staged for Visual Representation. Sellers offering Concessions.

The data relating to real estate for sale on this web site comes in part from the Broker Reciprocity Program of the NTREIS Multiple Listing Service. Real estate listings held by brokerage firms other than this broker are marked with the Broker Reciprocity logo and detailed information about them includes the name of the listing brokers. ©2024 North Texas Real Estate Information Systems
Fort Worth Real Estate
The median home value in Fort Worth, TX is $306,700. This is lower than the county median home value of $310,500. The national median home value is $338,100. The average price of homes sold in Fort Worth, TX is $306,700. Approximately 51.91% of Fort Worth homes are owned, compared to 39.64% rented, while 8.45% are vacant. Fort Worth real estate listings include condos, townhomes, and single family homes for sale. Commercial properties are also available. If you see a property you’re interested in, contact a Fort Worth real estate agent to arrange a tour today!
Fort Worth, Texas has a population of 908,469. Fort Worth is more family-centric than the surrounding county with 35.9% of the households containing married families with children. The county average for households married with children is 34.97%.
The median household income in Fort Worth, Texas is $67,927. The median household income for the surrounding county is $73,545 compared to the national median of $69,021. The median age of people living in Fort Worth is 33 years.
Fort Worth Weather
The average high temperature in July is 95.6 degrees, with an average low temperature in January of 34.9 degrees. The average rainfall is approximately 36.7 inches per year, with 1.3 inches of snow per year.
