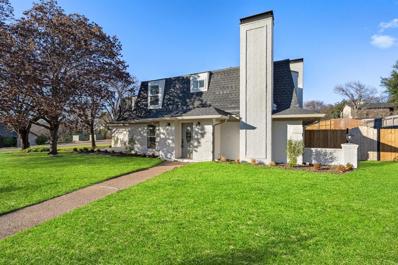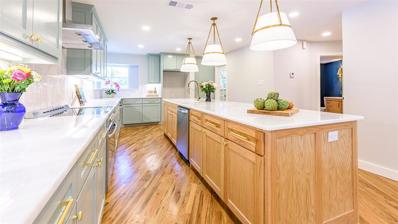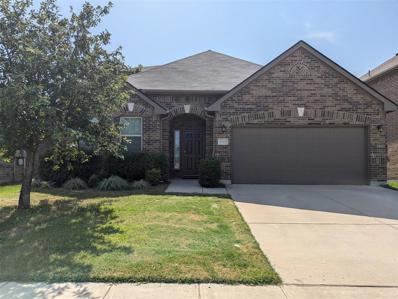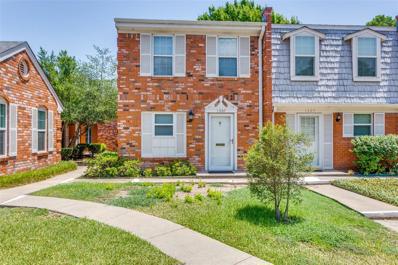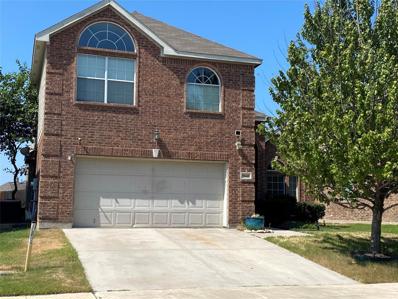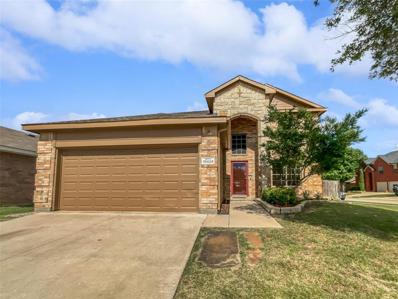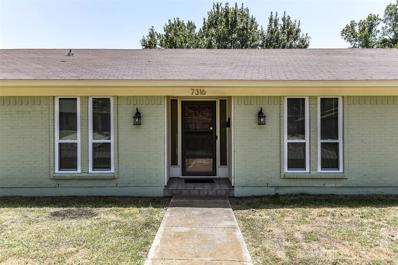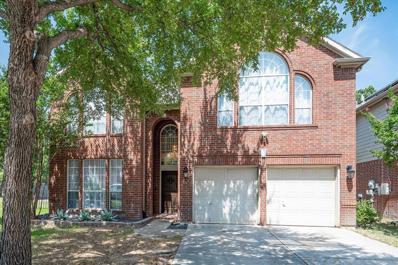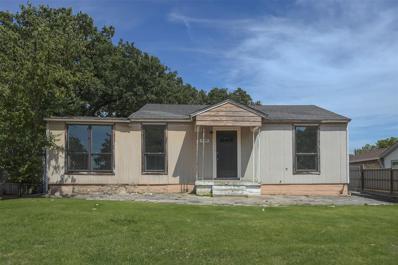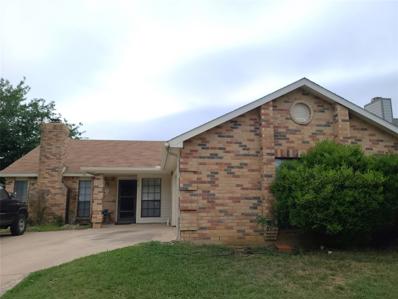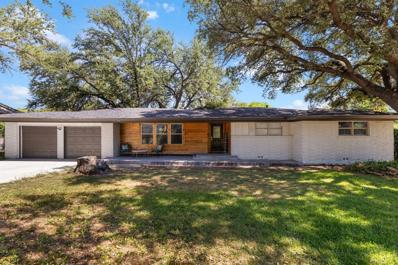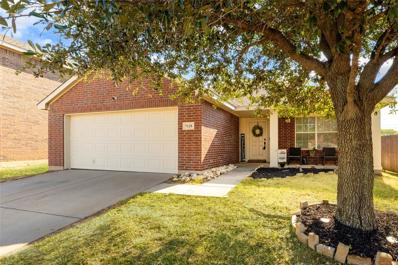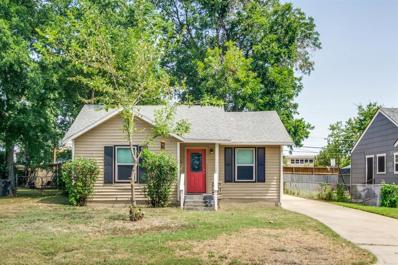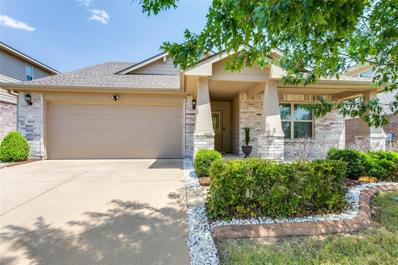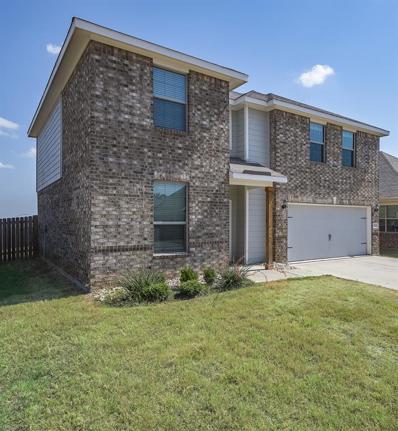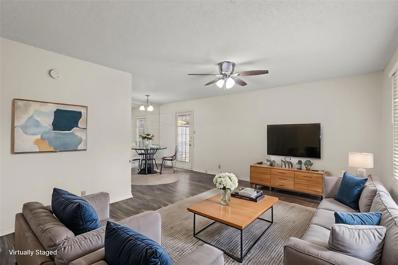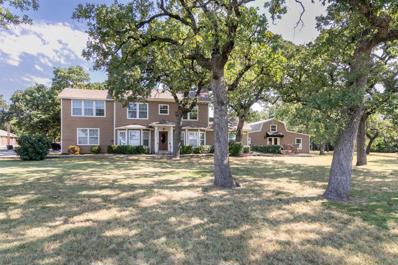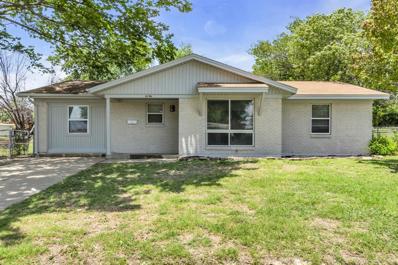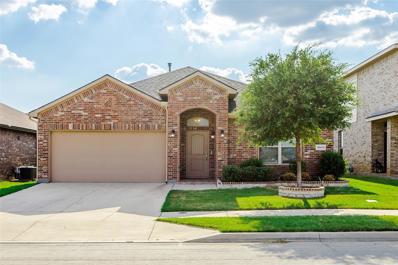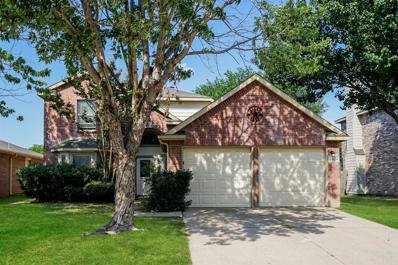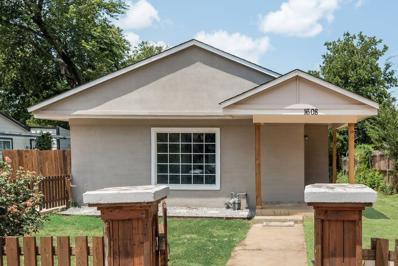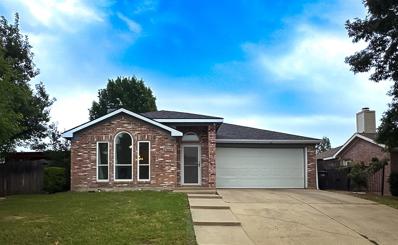Fort Worth TX Homes for Sale
- Type:
- Single Family
- Sq.Ft.:
- 3,251
- Status:
- Active
- Beds:
- 5
- Lot size:
- 0.28 Acres
- Year built:
- 1980
- Baths:
- 4.00
- MLS#:
- 20678151
- Subdivision:
- Lake Country Estates Add
ADDITIONAL INFORMATION
Come see this beautifully remodeled home situated on a large corner lot in Lake Country Estates! This home seamlessly blends style, comfort and an ample amount of natural light throughout the entire home. Totaling 5 bedrooms, 3.5 bathrooms, multiple living spaces, an office and so much more. Downstairs you can enjoy a beautifully remodeled kitchen with SS appliances and views of the main living area. There's also an office, guest bedroom, dining area and laundry room as well. Upstairs, enjoy 4 bedrooms including a 2nd story primary bedroom with it's own private balcony. This floorplan offers great flexibility! Outside you have 2 side porches and a fenced in private backyard with a ton of potential to make your own. This property is located on a corner lot not far from the boat ramp, so it grants easy access to the lake. Don't miss the chance to call this amazing home your own!
- Type:
- Single Family
- Sq.Ft.:
- 3,100
- Status:
- Active
- Beds:
- 3
- Lot size:
- 0.12 Acres
- Year built:
- 1982
- Baths:
- 4.00
- MLS#:
- 20676643
- Subdivision:
- Mc Carthy Add
ADDITIONAL INFORMATION
Your DREAM home nestled in nature! Another thoughtfully designed home by Meraki Created Homes. Set on a secluded street this like new home is in the location of dreams for any homeowner. From a wide double door entry there are real hardwoods throughout. Natural light floods each room thru all new large windows. Just beyond the open staircase and contemporary half bath is your brand new kitchen featuring a second sink and oversized island. The area easily flows to the pristine patio surrounded by lush landscape. The area wraps around to a second patio just off the dining room. With TWO spacious living areas, one features bay windows while the other boasts built-ins, vaulted ceilings and garden views. All bedrooms are en-suite and feature total privacy. No other neighbors have side windows! The primary bedroom en-suite has two closets, soaking tub, spa like shower and double vanity. A bonus room, laundry, mudroom and 2 car garage with storage complete this move in ready home! OPE zoned.
- Type:
- Single Family
- Sq.Ft.:
- 2,400
- Status:
- Active
- Beds:
- 4
- Lot size:
- 0.13 Acres
- Year built:
- 2015
- Baths:
- 3.00
- MLS#:
- 20678097
- Subdivision:
- Rolling Mdws East
ADDITIONAL INFORMATION
GORGEOUS 4 bedroom 3 bath home with office in Keller ISD! Home features Updated paint, carpet, and luxury Vinyl Plank flooring. The bedroom upstairs could be a second master bedroom, or a game room. Granite countertops, tile backsplash in kitchen, stainless steel appliances, and a beautiful pool. The oversized master suite has a sitting area, separate tub and shower, double vanities, walk in closet and is split from secondary bedrooms. Additional backyard decking added in June 2022. Home was built in 2015, and looks and feels like new. Second floor bedroom could be a second primary bedroom. with private bath. The office could also be used as a dining room. Swimming pool built in 2019. Rain Bird Wi-Fi control box. Two Ecobee Wi-Fi thermostats. Tesla wall charger. Mist system in back yard for irrigation. Enjoy your own private backyard oasis in the heat of the Summer. Great location! Close to shopping, dining, and entertainment. A MUST SEE before itâs too late!
- Type:
- Condo
- Sq.Ft.:
- 1,140
- Status:
- Active
- Beds:
- 2
- Lot size:
- 0.08 Acres
- Year built:
- 1970
- Baths:
- 2.00
- MLS#:
- 20668357
- Subdivision:
- Indian Crk #1 Condo
ADDITIONAL INFORMATION
1307 Roaring Springs Rd is a 2-story, 2 bed, 1.5 bath condo in the desirable Indian Creek Condos. This 1,140 sq ft end unit is perfect for young professionals, first-time home buyers, or those looking to downsize. It offers 2 pools, a clubhouse, and tennis and pickleball courts. The half bath is downstairs, with the bedrooms and a full bath upstairs. The primary bedroom boasts a walk-in closet with built-in shelving, providing ample storage. The spacious living room features a cozy wood-burning fireplace. The back patio includes beautiful Magnolia and Crepe Myrtle trees. Out back you can enjoy the peaceful green space that provides a park-like atmosphere. Unique to this unit is an upstairs utility room designed for a full-sized washer and dryer. This centrally located condo in Fort Worth offers convenience and charm. Enjoy privacy as itâs unattached on one side. Donât miss this opportunity to make 1307 Roaring Springs Rd your new home.
- Type:
- Single Family
- Sq.Ft.:
- 2,675
- Status:
- Active
- Beds:
- 4
- Lot size:
- 0.13 Acres
- Year built:
- 2008
- Baths:
- 3.00
- MLS#:
- 20673103
- Subdivision:
- Marine Creek Ranch Add
ADDITIONAL INFORMATION
Well maintained, this home has a versatile layout. Pretty wood look laminate showcases the downstairs area. The very spacious living room is not cut off from the kitchen, which features lots of prep space, cabinets and a gas cook top. The butlers pantry connects to a pretty dining area, washed in natural sunlight. The downstairs den or study could also be a 5th bedroom. Upstairs are 3 additional bedrooms that enjoy a centrally located second living area.
- Type:
- Single Family
- Sq.Ft.:
- 1,745
- Status:
- Active
- Beds:
- 3
- Lot size:
- 0.25 Acres
- Year built:
- 1960
- Baths:
- 2.00
- MLS#:
- 20671189
- Subdivision:
- Wedgwood Add
ADDITIONAL INFORMATION
A Beautifully Remodeled Vintage Home Sitting On A Large Lot, This 3-Bedroom, 2-Bathroom Residence Offers Tons Of Space Both Inside And Outside. Owner Widened The Foyer And Removed Walls To Create An Inviting Open-Concept Living Area That Seamlessly Flows Into The Dining And Kitchen Spaces. The Kitchen Has Custom Built Cabinets Which Complement The Timeless Aesthetic, And Sleek Modern Appliances Were Added, Along With Countertops And Backsplash For A Touch Of Modern Style. The Bathrooms Have Been Meticulously Remodeled Featuring New Fixtures And Finishes That Maintain The Home's Vintage Vibe While Offering A New Feel. Each Bedroom Is Spacious Enough For A Queen Sized Bed, While The Primary Bedroom Can Accommodate A King Sized And Has Its Own Attached Full Bath. Head Outside To The Covered Patio And Huge Backyard Which Is Perfect For Entertaining, Gardening, Or Just Being Outdoors. With Its Thoughtful Updates And Classic Charm, This Fully Remodeled Home Is Ready Now For A New Owner
- Type:
- Single Family
- Sq.Ft.:
- 2,624
- Status:
- Active
- Beds:
- 4
- Lot size:
- 0.14 Acres
- Year built:
- 2006
- Baths:
- 3.00
- MLS#:
- 20678071
- Subdivision:
- Fossil Hill Estates
ADDITIONAL INFORMATION
Welcome to this captivating home that seamlessly blends comfort with modern elegance. Expertly finished with a neutral color palette and fresh interior paint, this property offers a perfect canvas to complement your furniture and artwork. The cozy fireplace casts a warm glow, creating a romantic ambiance perfect for cozy evenings. The kitchen showcases sophistication with a meticulously designed accent backsplash that adds a contemporary flair to every culinary endeavor. Luxury and comfort await in the primary bathroom, featuring double sinks and the option to unwind in either the separate tub or shower after a long day. Step outside to your private paradise with a generously spaced covered patio, ideal for hosting gatherings or enjoying quiet moments. The fenced-in backyard offers privacy and a secure area for leisure and recreation. Don't miss the opportunity to own a home that effortlessly combines understated design with maximum comfort and functionality. Experience the charm of li
- Type:
- Single Family
- Sq.Ft.:
- 1,842
- Status:
- Active
- Beds:
- 3
- Lot size:
- 0.21 Acres
- Year built:
- 1971
- Baths:
- 2.00
- MLS#:
- 20677029
- Subdivision:
- Ryanwood Add
ADDITIONAL INFORMATION
Impeccably Kept Three-Bedroom, Two-Bath Home Situated on a Large Subdivision Lot in East Fort Worth. Large Den with Rustic Wood-Accent Wall and Brick Wood-Burning Fireplace. Spacious Kitchen with Plenty of Cabinet and Counter Space, All-Electric Appliances, and Walk-In Pantry. Large Primary Bedroom with Dual Walk-In Closets and Dual Vanities. Spacious Spare Bedrooms. Guest Bathroom with Dual Sinks and Gorgeous Ceramic Step-In Shower. Addition Features Include Second Living and Dining Areas, Wrap-Around Driveway that Leads to Rear Entrance Two-Car Garage. Beautiful Park within Walking Distance.
- Type:
- Single Family
- Sq.Ft.:
- 1,842
- Status:
- Active
- Beds:
- 3
- Lot size:
- 0.13 Acres
- Year built:
- 2014
- Baths:
- 2.00
- MLS#:
- 20677011
- Subdivision:
- Parr Trust
ADDITIONAL INFORMATION
ANOTHER PRICE CHANGE! You just found the ONE! This updated 1-story, 1-owner home in Keller ISD sparkles and is ready for YOU. Three bedrooms, two full bathrooms, and an open concept layout featuring a sparkling kitchen with updated appliances, dining area, and living room with cozy fireplace. Bonus flex room at the front of the home would make a great office, playroom, or additional living room. The spacious primary suite is situated at the rear for privacy, and features a walk-in closet and an ensuite bathroom with a soaking tub and separate shower for your enjoyment. Recent updates include paint, flooring, HVAC unit, and lawn sprinkler system. Enjoy life in such a convenient location with shopping, dining, restaurants and entertainment options at your doorstep. See this beauty today! Motivated seller.
- Type:
- Single Family
- Sq.Ft.:
- 2,859
- Status:
- Active
- Beds:
- 4
- Lot size:
- 0.22 Acres
- Year built:
- 2000
- Baths:
- 3.00
- MLS#:
- 20672725
- Subdivision:
- Hills At Fossil Creek Add
ADDITIONAL INFORMATION
Back on Market!. This stunning home stands tall on an inviting cul-de-sac in the community of The Hills of Fossil Creek. The vaulted entry welcomes you home with formal living & dining areas. Spend time with family & friends in the spacious living room with a cozy fireplace! A gourmet kitchen awaits, featuring an island, gas cooktop, granite counters & a plethora of counterspace & built in cabinets. Enjoy the master suite with a sitting area, soaring ceilings, & its bathroom with dual sinks, separate shower, soaking tub & walk in closet! Movie nights, game nights, or relaxing nights come easy in the upstairs bonus room. So many wow factors, but wait, there's more! Truly a backyard oasis with a diving pool, oversize lot, greenbelt & golf course complete this stunner! Whether it's BBQ with friends & family while enjoying the TX sunsets, splashing in the sparkling pool, grabbing a round of golf or a walk in the park, this House is waiting for you to call Home!
- Type:
- Single Family
- Sq.Ft.:
- 1,209
- Status:
- Active
- Beds:
- 3
- Lot size:
- 0.25 Acres
- Year built:
- 1952
- Baths:
- 1.00
- MLS#:
- 20677662
- Subdivision:
- Sondra-Lin Sub
ADDITIONAL INFORMATION
Welcome to this charming corner-lot home, nestled in a quiet neighborhood and boasting timeless 1952s wood construction. This single-story residence exudes classic appeal with its pitched roof, wood siding, and large windows that flood the interior with natural light.
- Type:
- Single Family
- Sq.Ft.:
- 2,378
- Status:
- Active
- Beds:
- 4
- Lot size:
- 0.17 Acres
- Year built:
- 1985
- Baths:
- 2.00
- MLS#:
- 20677636
- Subdivision:
- Meadow Creek #1 Add
ADDITIONAL INFORMATION
Spacious 4 bedroom or 3 bedroom with an office. Lots of space with a living and dining room, inside utility room, large wrap around kitchen. Living room has high ceilings and a wood burning fireplace. This home just a little work that make it your own. Call your agent for a showing today.
Open House:
Saturday, 11/16 1:00-2:00PM
- Type:
- Single Family
- Sq.Ft.:
- 1,864
- Status:
- Active
- Beds:
- 3
- Lot size:
- 0.26 Acres
- Year built:
- 1958
- Baths:
- 2.00
- MLS#:
- 20672036
- Subdivision:
- Wedgwood Add
ADDITIONAL INFORMATION
This RENOVATED knockout is ready for you to move right in! Step into a world of worry-free living since the heavy lifting has been done for you. Letâs start from the top...literally. You'll appreciate the energy efficiency & overall peace of mind with the recently replaced ROOF. Now, let's talk about the kitchen. It offers beautiful WHITE CABINETS, decorative BACKSPLASH & an OVERSIZED ISLAND with a stunning GRANITE COUNTERTOP! The sparkling fixtures & sleek tiles in the SPA-LIKE bath will make you feel refreshed every time you enter the LARGE PRIMARY SUITE. Notice the attention given to every detail! A SPACIOUS OPEN FLOOR PLAN, shiny HARDWOOD FLOORS & LAUNDRY ROOM with built-in cabinetry...perfection! Finally, a LARGE SHADED BACKYARD & COVERED PATIO are ideal for enjoying the summer outdoors! LOCATION is everything & this home doesn't disappoint! Convenient to DINING, SHOPPING & easy access to major HIGHWAYS makes a stress free commute. Don't let someone else snap it up. SEE it TODAY!
- Type:
- Single Family
- Sq.Ft.:
- 1,718
- Status:
- Active
- Beds:
- 3
- Lot size:
- 0.13 Acres
- Year built:
- 2003
- Baths:
- 2.00
- MLS#:
- 20675041
- Subdivision:
- Coventry Hills Add
ADDITIONAL INFORMATION
Step into this charming home through elegant archways that lead to decorator niches, adding character and style to the space. The island kitchen is a focal point of the home, offering both functionality and a gathering place for family and friends. A walk-in pantry provides ample storage, keeping the kitchen organized and clutter-free. The open floor plan creates a seamless flow between the living spaces, perfect for entertaining or relaxing with loved ones. Step outside to the extended patio, ideal for enjoying the outdoors and hosting gatherings. This 3 BR 2 BA 2 Car garage home is designed for comfort, convenience, and style, offering a perfect blend of functionality and aesthetics.
- Type:
- Single Family
- Sq.Ft.:
- 1,637
- Status:
- Active
- Beds:
- 3
- Lot size:
- 0.14 Acres
- Year built:
- 2006
- Baths:
- 2.00
- MLS#:
- 20669556
- Subdivision:
- Cheyenne Ridge
ADDITIONAL INFORMATION
This charming 3-bedroom, 2-bathroom home is nestled in the desirable Cheyenne Ridge community, within the sought-after Eagle Mountain ISD. The home features fiber internet, a 1-year-old AC, a 2.5-year-old roof, and a transferable home security system. The spacious open floor plan includes an oversized living room, a modern kitchen with granite countertops, stainless steel appliances, and a versatile island. The master suite offers luxury laminate plank flooring, a large walk-in closet, and a luxurious 5-piece bathroom. The additional bedrooms are well-separated and walk-in closets. Outside, the generously sized backyard complete with a fruit tree is perfect for entertaining. With no HOA in addition to a fully paid-off solar panels system providing energy savings makes this home is an exceptional find!! Plus, all furniture is available for sale.
- Type:
- Single Family
- Sq.Ft.:
- 1,170
- Status:
- Active
- Beds:
- 3
- Lot size:
- 0.14 Acres
- Year built:
- 1944
- Baths:
- 2.00
- MLS#:
- 20676807
- Subdivision:
- Factory Place Add
ADDITIONAL INFORMATION
Welcome Home! This Cute cozy house could be your next home. Perfect for first time buyer, small family, or your next investment. Minutes from Hulen and 30 and just 7 min to downtown. This home has been up kept over the last several years with a new AC installed last year. When you walk in you will find a open layout with living, dinning, kitchen area. Laundry area located near back door. Master bed room towards back of home. Other two rooms near front of home. Privet back yard with lots of trees and leads to detached garage that can be used a storage. Drive way to the let of home for plenty of parking.Come check it out and see the endless potential.
- Type:
- Single Family
- Sq.Ft.:
- 2,500
- Status:
- Active
- Beds:
- 5
- Lot size:
- 0.14 Acres
- Year built:
- 2016
- Baths:
- 3.00
- MLS#:
- 20676396
- Subdivision:
- Palmilla Springs
ADDITIONAL INFORMATION
Pride of Ownership Abounds in this 5 bed 3 bath like new Entertainer's Delight! Beautiful landscape welcomes you into the new front door & oversized entry w fresh paint & high ceilings. Owner added custom crown molding & upgraded doors throughout! The kitchen has granite counters, built in microwave, farm sink, under cabinet lighting & large island w bar seating. The split layout provides ultimate privacy w primary and 3 beds down. The primary ensuite has a beautiful tray ceiling, dual sink vanity, linen closet, walk in shower & spacious closet with custom elfa shelving. Secondary beds all have large closets w direct access to the full bath w shower tub combo. Upstairs find a spacious gameroom with owner added bar seating, surround sound & built in shelving. 5th bed up has direct bath access. The oversized utility has a second pantry. Backyard has a 10x10 covered patio with 7x7 shed, sprinklers, gutters & privacy fencing. Garage is oversized w epoxy flooring.
- Type:
- Single Family
- Sq.Ft.:
- 2,338
- Status:
- Active
- Beds:
- 4
- Lot size:
- 0.12 Acres
- Year built:
- 2020
- Baths:
- 3.00
- MLS#:
- 20676465
- Subdivision:
- Oak Ridge
ADDITIONAL INFORMATION
PRICE IMPROVEMENT!!! Look no further! Come see this Fabulous four bedroom, two and a half bathroom, 2 story home. NOTHING to do but MOVE-IN! Easy access to highways. Granite countertops in kitchen, eat in kitchen dining room and a room to use as a den or a formal dining room, your choice. Spacious living room. This home is perfect for a family with small children as all bedrooms are located upstairs. Large primary bedroom with a private bathroom. Come see your new home where you and your family can make memories!
- Type:
- Condo
- Sq.Ft.:
- 763
- Status:
- Active
- Beds:
- 1
- Lot size:
- 0.06 Acres
- Year built:
- 1970
- Baths:
- 1.00
- MLS#:
- 20675463
- Subdivision:
- Indian Crk #2 Condo
ADDITIONAL INFORMATION
Charming single story one bedroom one bath condominium located in the desirable Indian Creek gated community. This condominium features an open concept boasting with vinyl and ceramic flooring. The kitchen is equipped with an electric range, microwave, refrigerator and dishwasher. Private fenced in patio and assigned parking space included. The HOA fees will cover trash, water, and community landscaping. Amenities include swimming pool, club house, tennis court, and on site laundry facility. New electric panel to be installed November 4, 2024. It is conveniently located near Shady Oaks Country Club, shopping and dining, downtown, and NASJRB. Don't miss out on the opportunity to make this lovely condo your new home!
- Type:
- Single Family
- Sq.Ft.:
- 2,238
- Status:
- Active
- Beds:
- 3
- Lot size:
- 0.23 Acres
- Year built:
- 1930
- Baths:
- 3.00
- MLS#:
- 20649300
- Subdivision:
- East Handley Heights Add
ADDITIONAL INFORMATION
BEAUTIFUL 1930âs home with spacious rooms, wood floors and additional 1,280 sq ft outparcel building on the side. The home offers early 20th century charm with fine detail and room for alterations to make it special. The outparcel is finished to include a half bath. This property could have additional possibilities to include a residence and work facility. In the past the outparcel has been used for a church and event center. The lot next to the house is also for sale MLS 20649349.
- Type:
- Single Family
- Sq.Ft.:
- 1,321
- Status:
- Active
- Beds:
- 3
- Lot size:
- 0.16 Acres
- Year built:
- 1963
- Baths:
- 1.00
- MLS#:
- 20646855
- Subdivision:
- Jinkens Heights Add
ADDITIONAL INFORMATION
This adorable 3 bedroom 1 bath house is located close to everything that Lake Worth has to offer, Downtown Fort Worth, Lockheed and shopping! Neutral paint and wood-like vinyl in bedrooms and living area- no carpet! Beautiful galley kitchen with quartz countertops & backsplash, under mount sink, stainless steel appliances, gas range and pantry. Fridge included! Updated bathroom with quartz countertops, under mount sink, and shower-bath combo. Split bedrooms with good closet space. Large fenced backyard with storage shed and no rear neighbors! Buyers and buyers agent to confirm sq footage, schools, dimensions, etc. Information deemed reliable but not guaranteed.
- Type:
- Single Family
- Sq.Ft.:
- 1,681
- Status:
- Active
- Beds:
- 4
- Lot size:
- 0.13 Acres
- Year built:
- 2018
- Baths:
- 2.00
- MLS#:
- 20675623
- Subdivision:
- Hawthorne Meadows
ADDITIONAL INFORMATION
Welcome to the charming 4 BD and 2 BA single story home located in Hawthorne Meadows with an open floor plan allowing seamless flow between living, dining, and kitchen areas. Being on a Cul-De-Sac, provides extra space and privacy for the family. Conveniently located near shopping, dining and entertainment area. Easy access to the major highways. Spacious modern kitchen with gas appliances and Granite countertops. Numerous added features such as Accent walls in bedrooms, Raised flower bed, Gas drop in the patio, Extended concrete patio floor, added Cabinets in bathrooms and laundry, Ring security system and Ring doorbell with a camera. Community offers Swimming pool, Kids' play area and a dog park. Onsite elementary school with a great school district-Northwest ISD. Recent updates done from 2023 - New Roof, New Gutters, Repainted Fence, New Microwave, New Kitchen Faucet, Repainted exterior doors. Refrigerator can stay with the sale for the right offer. Don't miss out!!!
- Type:
- Single Family
- Sq.Ft.:
- 2,258
- Status:
- Active
- Beds:
- 3
- Lot size:
- 0.12 Acres
- Year built:
- 2000
- Baths:
- 3.00
- MLS#:
- 20675281
- Subdivision:
- Remington Point Add
ADDITIONAL INFORMATION
Exquisite Fort Worth Estate: A Masterpiece of Modern Luxury Discover an exceptional residence in the vibrant heart of Fort Worth, where sophistication meets comfort in this fully upgraded home designed with meticulous attention to detail. From the moment you step inside, you will be captivated by the custom flooring that flows throughout, seamlessly complemented by stunning new granite countertops that enhance the gourmet kitchen. An abundance of natural light floods the open and inviting spaces, creating a warm and welcoming ambiance that you will fall in love with instantly. The expansive backyard offers a serene retreat perfect for both relaxing and entertaining, featuring ample space for outdoor gatherings and quiet moments alike. Ideally situated for convenience, this home provides easy access to major thoroughfares and is just a stoneâs throw from premier shopping destinations.
- Type:
- Single Family
- Sq.Ft.:
- 1,072
- Status:
- Active
- Beds:
- 3
- Lot size:
- 0.15 Acres
- Year built:
- 1935
- Baths:
- 2.00
- MLS#:
- 20675840
- Subdivision:
- Hollywood Hills Add
ADDITIONAL INFORMATION
Welcome to 1613 Andrew Ave, a stunningly renovated 3-bedroom, 2-bathroom home nestled in the heart of Fort Worth. This charming residence seamlessly blends modern updates with classic appeal, offering the perfect haven for comfortable living. Open-Concept Living: Enjoy the spacious, open-concept living area, perfect for entertaining guests or relaxing with family. Private Backyard: Unwind in your own private backyard oasis, ideal for outdoor gatherings or simply enjoying the fresh air.
- Type:
- Single Family
- Sq.Ft.:
- 1,576
- Status:
- Active
- Beds:
- 3
- Lot size:
- 0.18 Acres
- Year built:
- 1997
- Baths:
- 2.00
- MLS#:
- 20675374
- Subdivision:
- Summerfields Add
ADDITIONAL INFORMATION
Welcome to your new home in the sought-after Keller ISD! This charming 1,576 sq ft single-family residence in Fort Worth features 3 bedrooms, 2 bathrooms, and a 2-car garage and has been lovingly cared for by the original owner. Situated on an oversized corner lot, it boasts a covered patio perfect for outdoor relaxation. The home has new energy-efficient windows throughout. Enjoy the convenience of being near Alliance Town Center, offering endless shopping, dining, and entertainment options, and easy access to 35W for smooth commuting.

The data relating to real estate for sale on this web site comes in part from the Broker Reciprocity Program of the NTREIS Multiple Listing Service. Real estate listings held by brokerage firms other than this broker are marked with the Broker Reciprocity logo and detailed information about them includes the name of the listing brokers. ©2024 North Texas Real Estate Information Systems
Fort Worth Real Estate
The median home value in Fort Worth, TX is $306,700. This is lower than the county median home value of $310,500. The national median home value is $338,100. The average price of homes sold in Fort Worth, TX is $306,700. Approximately 51.91% of Fort Worth homes are owned, compared to 39.64% rented, while 8.45% are vacant. Fort Worth real estate listings include condos, townhomes, and single family homes for sale. Commercial properties are also available. If you see a property you’re interested in, contact a Fort Worth real estate agent to arrange a tour today!
Fort Worth, Texas has a population of 908,469. Fort Worth is more family-centric than the surrounding county with 35.9% of the households containing married families with children. The county average for households married with children is 34.97%.
The median household income in Fort Worth, Texas is $67,927. The median household income for the surrounding county is $73,545 compared to the national median of $69,021. The median age of people living in Fort Worth is 33 years.
Fort Worth Weather
The average high temperature in July is 95.6 degrees, with an average low temperature in January of 34.9 degrees. The average rainfall is approximately 36.7 inches per year, with 1.3 inches of snow per year.
