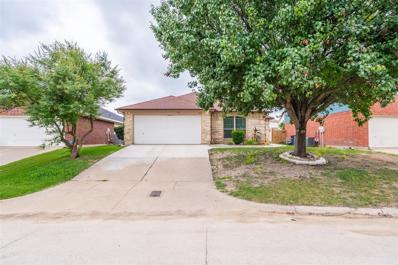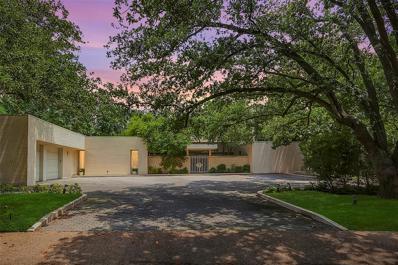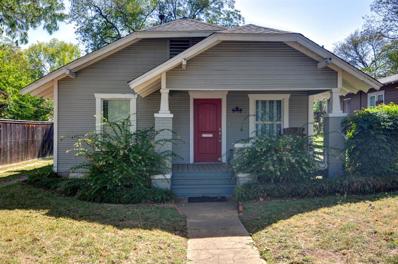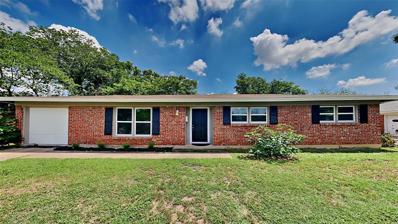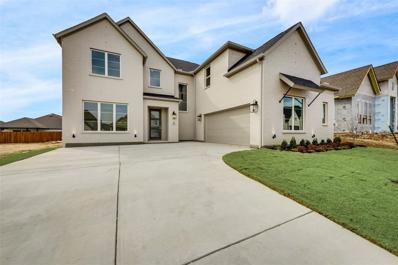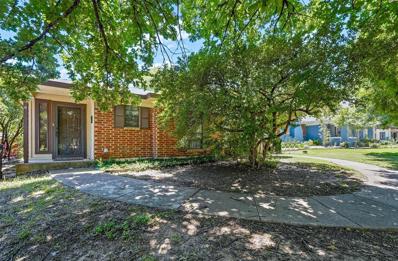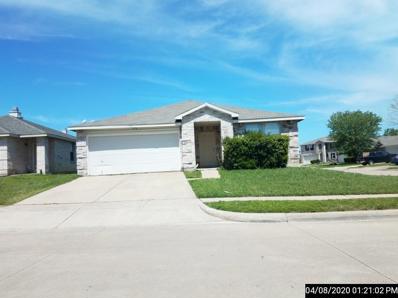Fort Worth TX Homes for Sale
- Type:
- Single Family
- Sq.Ft.:
- 1,646
- Status:
- Active
- Beds:
- 3
- Lot size:
- 0.14 Acres
- Year built:
- 2002
- Baths:
- 2.00
- MLS#:
- 20651586
- Subdivision:
- Settlement Plaza Add
ADDITIONAL INFORMATION
WELCOME HOME! Home upgrades include recently replaced roof shingles 2021, and a water softener system! Gorgeous well maintained property, with easy access to your favorite Fort Worth shops and eateries, and WALKING DISTANCE TO LOCAL ELEMENTARY SCHOOLS AND FOUNDERS CLASSICAL ACADEMY ! Enjoy the bright and airy open concept living space, with a generously sized kitchen overlooking into the main living room prewired for a surround sound system. The bedroom distribution offers the right amount of privacy and access to the secondary bedrooms. Step into the outdoor oasis, complimented with a gorgeous garden and oversized rear porch!
- Type:
- Single Family
- Sq.Ft.:
- 3,298
- Status:
- Active
- Beds:
- 5
- Lot size:
- 0.21 Acres
- Year built:
- 2012
- Baths:
- 4.00
- MLS#:
- 20651120
- Subdivision:
- Villages Of Woodland Spgs W
ADDITIONAL INFORMATION
Dream Backyard Oasis!! Relax in your sparkling pool and take in the sunsets over the adjacent greenbelt and pond. There's also plenty of grass space for pets and play or go for a walk on the trails just behind your back gate. This home is loaded with features and upgrades including the 3 car garage, plantation shutters, tankless water heaters, double ovens and fresh paint throughout. Work from home in the secluded, dedicated study. The 5th bedroom would also make the perfect media room or in-laws space. This versatile floor plan is bound to please. The masterplanned community features 6 pools, an amenity center, parks, playgrounds, sports courts and hosts regular events. Conveniently located within close proximity of The Alliance Town Center, Bear Creek Park, Texas Motor Speedway, The Stockyards and downtown Fort Worth. Back on the market because buyers house sale fell through twice!
- Type:
- Condo
- Sq.Ft.:
- 830
- Status:
- Active
- Beds:
- 1
- Year built:
- 1930
- Baths:
- 1.00
- MLS#:
- 20651174
- Subdivision:
- Texas & Pacific Lofts Condo
ADDITIONAL INFORMATION
Modern amenities and upgrades grace this unique Historic T&P Lofts condo located on a semi private floor. Neutral waterproof luxury vinyl plank floors span the condo. Refrigerator, washer and dryer and TVs can convey with property. The kitchen features quartz countertops and crystal tile backsplash. A waterfall countertop flows over the kitchen island. This condo has a plethora of storage including a custom full sized pantry with pullout shelves and a walk in closet with custom shoe and storage shelving. The living room has solar window tinting and custom electric blind with blackout protection. Electric fireplaces add ambiance to the living room and bedroom. Less than two and a half year old smart range stove, refrigerator and washer and dryer are included. The Historic T&P Lofts Condos are located downtown Fort Worth with easy access to I 30. They are within walking distance to Fort Worth Water Gardens, Convention Center, Texas A&M University School of Law, Near Southside neighborhoods, theatre, restaurants, entertainment, and rail. Seller to pay Buyer's Working Capital Fee due to HOA Worth Ross Management of $1048.12 and a Residential Service Contract of the buyer's choice up to $750 at closing. HOA is onsite and you can call them 817-877-3000 with questions about HOA.
- Type:
- Single Family
- Sq.Ft.:
- 3,291
- Status:
- Active
- Beds:
- 4
- Lot size:
- 0.19 Acres
- Year built:
- 2024
- Baths:
- 3.00
- MLS#:
- 20649993
- Subdivision:
- Wildflower Ranch
ADDITIONAL INFORMATION
BRAND NEW! NEVER LIVED IN! Bloomfield's Carolina IV offers 3 sizable bedrooms and 2 baths downstairs, along with a study, while Bed 4 and Bath 3 are located upstairs for great accommodations or a private retreat. Set on a 60 x 135 homesite, you can enjoy the larger lot size by creating your own outdoor oasis! Inside boasts Laminate Wood floors in the common areas that give you the look of the real thing without the upkeep! Your Deluxe Kitchen awaits, showcasing stunning Quartz countertops, a large island workspace, Shaker-style white cabinets, wood vent hood, pot and pan drawers, and built-in stainless steel appliances. Additional highlights include a drop-in deck mount tub in the Primary bath, 8' interior doors, blinds, and a gas drop on the covered patio for your grill. Lots of exterior enhancements like a bricked front porch, black paint contrasting the white brick, gutters, and an upgraded 8' 5-Lite front door. The home also includes a Game Room and a Media Room upstairs for entertainment, while the Formal Dining Room and Study downstairs offer versatile spaces for everyday living. Contact Bloomfield Homes at Wildflower Ranch!
- Type:
- Single Family
- Sq.Ft.:
- 3,152
- Status:
- Active
- Beds:
- 5
- Lot size:
- 0.15 Acres
- Year built:
- 2022
- Baths:
- 4.00
- MLS#:
- 20649660
- Subdivision:
- Willow Springs
ADDITIONAL INFORMATION
Back on the market. We held off showings to get through the holidays. We now have a great new price and are ready to show. Property Highlights Spacious Living, Spanning two floors, this home boasts five generously sized bedrooms, a dedicated study, and an expansive game room, perfect for entertainment and family gatherings. Modern Amenities. Enjoy the luxury of modern living with 3.5 well-appointed baths and a massive backyard perfect for outdoor activities and relaxation. Immaculate Condition. The property is in pristine condition and still benefits from builder warranties. It showcases like a model home, with top-notch finishes and attention to detail. Ideal Location Experience country living with easy access to urban conveniences. Beautiful walking trails.
$3,499,000
3950 Sarita Park Fort Worth, TX 76109
- Type:
- Single Family
- Sq.Ft.:
- 9,722
- Status:
- Active
- Beds:
- 4
- Lot size:
- 0.4 Acres
- Year built:
- 1987
- Baths:
- 6.00
- MLS#:
- 20648839
- Subdivision:
- Westcliff Add
ADDITIONAL INFORMATION
Welcome to 3950 Sarita Park Ct, a masterpiece of architecture and luxury nestled in the exclusive gated community of Overton Park. This extraordinary 4-bedroom, 5.1-bathroom estate spans over 9,000 square feet, offering an unparalleled living experience combining elegance, comfort, and privacy. Built-in 1987 with no expense spared, superior craftsmanship and timeless design. Meticulously landscaped grounds and stately façade lead the grandeur that awaits inside. An expansive foyer seamlessly flows into the main living areas, all bathed in natural light from the floor-to-ceiling windows. The home's design emphasizes clean lines and modern aesthetic, high-quality finishes and attention to detail. The expansive windows illuminate the interior and provide breathtaking views of the surrounding landscape. Outside offers beautifully manicured gardens, a spacious patio, and pool. This home is a statement of refined living, offering a rare opportunity to own a piece of architectural excellence.
- Type:
- Single Family
- Sq.Ft.:
- 1,652
- Status:
- Active
- Beds:
- 3
- Lot size:
- 0.17 Acres
- Year built:
- 2005
- Baths:
- 2.00
- MLS#:
- 20649026
- Subdivision:
- Merwick Add
ADDITIONAL INFORMATION
Welcome to your future home, meticulously crafted for effortless living. This exceptional property welcomes you with elegant interiors featuring a soothing neutral color paint scheme, providing a serene backdrop for your style.Recently updated, the home boasts fresh interior paint and partial flooring replacement, enhancing its fresh and sophisticated atmosphere. The kitchen, the heart of the home, features a fantastic island that serves as a focal point. The primary bathroom is a haven of luxury, offering practical double sinks and a separate tub and shower, creating a retreat for relaxation and indulgence. Outside, the property invites outdoor entertaining with a covered patio, ideal for enjoying al fresco dining. A spacious fenced-in backyard offers peace of mind and ample space for quiet outdoor relaxation.This home combines style and functionality, making it perfect for those who appreciate luxury and comfort.
- Type:
- Single Family
- Sq.Ft.:
- 1,387
- Status:
- Active
- Beds:
- 3
- Lot size:
- 0.11 Acres
- Year built:
- 2006
- Baths:
- 2.00
- MLS#:
- 20645840
- Subdivision:
- Villages Of Woodland Spgs W
ADDITIONAL INFORMATION
Very cute home in highly sought after KELLER ISD with numerous upgrades to lighting, ceramic tile in all wet areas, and blinds throughout, Oak stained cabinetry, and beautiful ceramic tile backsplash in kitchen. Features upgraded French doors to the backyard and patio as well as a Gas fireplace with cast stone mantle and surround as well. There is also a split master bedroom suite with an oversized shower. All rooms have vaulted ceilings, very spacious. NEW PAINT, New roof in 2022.
- Type:
- Single Family
- Sq.Ft.:
- 1,643
- Status:
- Active
- Beds:
- 3
- Lot size:
- 0.67 Acres
- Year built:
- 1982
- Baths:
- 2.00
- MLS#:
- 20645208
- Subdivision:
- Lake Crest Estate #1
ADDITIONAL INFORMATION
This beautifully appointed home features three bedrooms and two bathrooms, a modern kitchen with stainless steel appliances, and a bright open floor plan. Sitting on 0.6 acres, the property includes a landscaped yard and additional amenities like a spacious patio and a two-car garage, making it a must-see. Situated in a desirable neighborhood, it offers convenient access to local schools, parks, and shopping centers.
- Type:
- Single Family
- Sq.Ft.:
- 3,502
- Status:
- Active
- Beds:
- 5
- Lot size:
- 0.2 Acres
- Year built:
- 2024
- Baths:
- 4.00
- MLS#:
- 20647437
- Subdivision:
- Marine Creek Ranch
ADDITIONAL INFORMATION
MLS# 20647437 - Built by First Texas Homes - Ready Now! ~ Elegant corner homesite adorned with charming brick, stone, and stucco details creates stunning curb appeal.. Enjoy ample outdoor space in the expansive backyard, complete with a covered patio for relaxation. Inside, discover a media room and game room, perfect for entertainment. Designed with lifestyle in mind, this home features two full bedrooms and baths on the first floor. Upstairs, spacious bedrooms offer generous wall space for versatile furniture arrangements. Additional highlights include an oversized utility room and primary suite closet. With soaring ceilings and numerous upgraded features, this new home promises luxurious living at its finest.
- Type:
- Single Family
- Sq.Ft.:
- 2,095
- Status:
- Active
- Beds:
- 4
- Year built:
- 2024
- Baths:
- 3.00
- MLS#:
- 20645971
- Subdivision:
- Westcliff Addition
ADDITIONAL INFORMATION
BUILDER IS OFFERING $10K FOR BUYERS CLOSING COST!!! Welcome to this stunning new build offering 2095sqft. Step inside and be captivated by the sleek tile floors that adorn the entire home.The heart of this home is the exquisite kitchen, featuring quartz countertops and custom cabinets that exude both style and functionality. Prepare meals with ease in this well-appointed space, and enjoy the convenience of ample storage for all your culinary needs.The open concept design allows for effortless entertaining and comfortable everyday living.The master suite is a true retreat. Pamper yourself in the luxurious ensuite bathroom, complete with modern fixtures and finishes. Three additional bedrooms provide flexibility for guests, a home office, or a hobby room. This new build home showcases exceptional craftsmanship and attention to detail. Custom cabinets throughout the home offer ample storage, Situated in a desirable neighborhood, this home is close to amenities, shopping, dining, and parks.
- Type:
- Condo
- Sq.Ft.:
- 1,764
- Status:
- Active
- Beds:
- 3
- Lot size:
- 0.07 Acres
- Year built:
- 1969
- Baths:
- 3.00
- MLS#:
- 20645251
- Subdivision:
- Spanish Gardens Condo
ADDITIONAL INFORMATION
Experience the enchantment of this exclusive gated community in South Fort Worth, offering a corner unit on the first floor with 3 bedrooms, 2.5 bathrooms, and washer and dryer hookups. Conveniently located near I-20 & I-30 and the Chisholm Trail Tollway, this home is perfectly positioned for both comfort and convenience. With Ridglea Country Club and the scenic Trinity Trails within walking distance, and TCU just a short drive away, youâ??ll enjoy the ideal mix of recreation and accessibility. Downtown Fort Worth is merely minutes away, providing a seamless blend of tranquility and urban excitement. This property presents an outstanding opportunity for first-time homebuyers ready to enter the market or investors looking to grow their portfolios. Don't miss your chance to own a piece of this dynamic community! Act now and make this exceptional property yours!
- Type:
- Single Family
- Sq.Ft.:
- 2,677
- Status:
- Active
- Beds:
- 5
- Lot size:
- 0.15 Acres
- Year built:
- 2021
- Baths:
- 3.00
- MLS#:
- 20646954
- Subdivision:
- Hulen Trails
ADDITIONAL INFORMATION
This stunning home is available for immediate occupancy and closing! Once a Bloomfield model, it showcases an incredibly desirable open floor plan that is perfect for modern living. The main level features four bedrooms, including a luxurious primary suite, ensuring convenience and comfort. The spacious family room flows seamlessly into a contemporary kitchen equipped with stainless steel appliances, elegant granite countertops, an island with a breakfast bar, and a walk-in pantry. The inviting breakfast nook boasts custom built-in bench seating, perfect for family gatherings. Additionally, the large utility room provides ample space for a freezer and includes a functional mudroom. Upstairs, youâ??ll find a generous game room designed as a second living area, accompanied by another bedroom and full bathroom. The first floor is adorned with gorgeous wood-like tile throughout, elevating the home's aesthetic. With a security system featuring keyless entry, a full sprinkler system, and dazzling exterior uplighting, this home is packed with thoughtful upgrades. The beautifully landscaped front and back yards create a serene outdoor oasis, while the backyard serves as a blank canvas for your imagination. Plus, youâ??ll enjoy easy access to the community pool just a short walk away. Please inquire about our realtor and buyer incentives with an acceptable offer. Donâ??t miss out on this extraordinary opportunity!
- Type:
- Single Family
- Sq.Ft.:
- 1,298
- Status:
- Active
- Beds:
- 3
- Lot size:
- 0.14 Acres
- Year built:
- 1925
- Baths:
- 2.00
- MLS#:
- 20645676
- Subdivision:
- Chamberlain Arlington Heights 1st
ADDITIONAL INFORMATION
1920's craftsman style home in well-established Arlington Heights! This charming three bedroom, two bath home has character yet also boasts many updates! It has an open floor plan perfect for spending time with family and friends or hosting events! The primary suite is in the back of the home near the laundry and has a spacious closet. The other bedrooms are split, with full bath in between. Original hard woods throughout, an abundance of natural light and large privacy fenced-in backyard in the heart of West Fort Worth! Walking distance from Camp Bowie, minutes from the museum and cultural district, Dickie's Arena, the stockyards, TCU and downtown Fort Worth! Prime location! This home has been well cared for by current owner. NEW BACKSPLASH in KITCHEN has been added since photos were taken! Fridge and washer and dryer can stay, if needed. It's move-in ready! Buyer and buyer's agent to verify all information contained herein.
- Type:
- Single Family
- Sq.Ft.:
- 2,248
- Status:
- Active
- Beds:
- 4
- Lot size:
- 0.15 Acres
- Year built:
- 1954
- Baths:
- 2.00
- MLS#:
- 20608086
- Subdivision:
- Marquette Place Add
ADDITIONAL INFORMATION
Looking for a Home with big rooms and plenty of room to Entertain? This is it! 4 Bedrooms, 2 Bath located on a Corner lot. Lots of Remodels making this home Move in Ready! Radiating charm from its freshly painted white exterior with striking black trim. Entertain effortlessly in the expansive living room, or gather around the updated kitchen with ample storage. The Primary Suite has New Flooring, Light Fixtures, Painted walls and remodeled Bathroom. Conveniently located near amenities, this home embodies the perfect fusion of style and convenience. Outside, the generous corner lot provides ample room for guest parking, making entertaining a breeze. From weekend barbecues to impromptu gatherings, this outdoor oasis is sure to become a favorite destination for friends and family alike.
- Type:
- Single Family
- Sq.Ft.:
- 1,265
- Status:
- Active
- Beds:
- 3
- Lot size:
- 0.16 Acres
- Year built:
- 1964
- Baths:
- 2.00
- MLS#:
- 20645045
- Subdivision:
- Hallmark Add
ADDITIONAL INFORMATION
Charming single story home exudes warmth and character featuring fresh paint, with wood like LVP flooring throughout main living areas, and much more! Step through the front door and you are greeted by a bright and open living space which opens to the dining room and the kitchen featuring white cabinets, quartz countertops and stainless steel appliances. To the side of the home you will find three bedrooms. The ownerâs suite boasts a spacious layout, good closet space, with an on suite bathroom. Secondary bedrooms have good closet space and access to an updated full bath. Throughout the home, thoughtful updates such as new windows and attention to detail create a seamless blend of modern style and classic charm
Open House:
Saturday, 1/25 2:00-4:00PM
- Type:
- Single Family
- Sq.Ft.:
- 2,681
- Status:
- Active
- Beds:
- 4
- Lot size:
- 0.14 Acres
- Year built:
- 2024
- Baths:
- 3.00
- MLS#:
- 20645186
- Subdivision:
- Wildflower Ranch
ADDITIONAL INFORMATION
MLS# 20645186 - Built by William Ryan Homes - Ready Now! ~ This San Angelo plan is a white painted brick beautiful Modern Farmhouse Home. This cozy and inviting 2-story floorplan features 4 bedrooms and 2.5 bathrooms.. As you open the door you flow through the Foyer past the cozy flex space and into the open Gourmet kitchen. The Dining opens into the Great room which is right off the private covered patio. The flow of this floorplan is perfect for entertaining. Right off the Dining is the stairwell and the spacious ownerâ??s suite with 200 square feet, roomy walk-in closet, elegant free standing tub and large walk-in shower. Up the stairs you arrive at the spacious game room that flows into the secondary bedrooms and bathroom!
- Type:
- Single Family
- Sq.Ft.:
- 4,031
- Status:
- Active
- Beds:
- 5
- Lot size:
- 0.1 Acres
- Year built:
- 2023
- Baths:
- 4.00
- MLS#:
- 20643525
- Subdivision:
- Tavolo Park
ADDITIONAL INFORMATION
NEW SHADDOCK HOME in Tavolo Park, only minutes from the Shops at Clearfork, TCU, and downtown Fort Worth! This wonderful 2 story home has an open floor concept with substantial living space that is perfect for growing families. Five bedrooms, a formal dining room, game room and dedicated media room, this distinctive home will be ready soon!
- Type:
- Single Family
- Sq.Ft.:
- 1,377
- Status:
- Active
- Beds:
- 3
- Lot size:
- 0.1 Acres
- Year built:
- 2010
- Baths:
- 2.00
- MLS#:
- 20644781
- Subdivision:
- Valley Brook
ADDITIONAL INFORMATION
Welcome to your future home, filled with appealing details that create a welcoming and calm ambiance. The fresh paint job and neutral color scheme set the tone for comfort and style. The kitchen boasts an elegant accent backsplash and new stainless steel appliances, combining function and finesse. The primary bathroom offers a spa-like experience with double sinks and a separate tub and shower. Enjoy outdoor relaxation on the covered patio, regardless of the weather. The fenced-in backyard provides a private oasis for gardening, entertaining, or quiet moments. This beautiful home offers a life of simple elegance, combining comfort and style. Your dream home search ends here - wake up every day to the distinctive charm and convenience this property has to offer.
- Type:
- Condo
- Sq.Ft.:
- 1,263
- Status:
- Active
- Beds:
- 2
- Lot size:
- 10.68 Acres
- Year built:
- 1928
- Baths:
- 2.00
- MLS#:
- 20643994
- Subdivision:
- One Montgomery Plaza Residence Condo
ADDITIONAL INFORMATION
Welcome to downtown Fort Worth living at its finest in Montgomery Plaza. This stunning two-bedroom,two-bathroom condo offers a modern urban oasis with all the amenities you desire.As you step inside, youâ??ll immediately notice the beautifully updated kitchen featuring freshly painted cabinets and a marble backsplash that adds a touch of elegance. The large pendant lighting adds a warm and inviting ambiance to the space.This condo is not just a home; itâ??s a lifestyle. Enjoy resort-style living with access to a sparkling lap pool, complete with cabanas for those lazy summer days. The soothing waterfall and hot tub provide the perfect relaxation after a long day. For those who love to entertain, there are multiple fire pits and a built-in barbecue area with a charming pergola.Assigned parking ensures convenience and peace of mind.Plus, the location couldnâ??t be better, youâ??re just a short walk away from the best restaurants, shopping, and entertainment that downtown Fort Worth has to offer. Don't miss this end of year sale!
- Type:
- Single Family
- Sq.Ft.:
- 1,507
- Status:
- Active
- Beds:
- 3
- Lot size:
- 0.15 Acres
- Year built:
- 2002
- Baths:
- 2.00
- MLS#:
- 20642165
- Subdivision:
- Coventry Add
ADDITIONAL INFORMATION
Welcome to your tranquil haven! Step inside to a cozy room with a warm fireplace. The neutral color scheme adds elegance and comfort throughout. Enjoy cooking in the gourmet kitchen with stainless steel appliances. The primary bedroom offers a spacious walk-in closet for all your belongings. New flooring gives a fresh, modern touch. Recent interior and exterior paint enhance the classic style. Relax or host gatherings on the covered patio. The fenced backyard provides privacy and space for outdoor activities. This home blends charm and modern comfort for your convenience and pleasure. Live the peaceful life you've been dreaming of in this stunning abode.
- Type:
- Single Family
- Sq.Ft.:
- 2,201
- Status:
- Active
- Beds:
- 4
- Lot size:
- 0.23 Acres
- Year built:
- 1964
- Baths:
- 3.00
- MLS#:
- 20642129
- Subdivision:
- Wedgwood Add
ADDITIONAL INFORMATION
Welcome to a home that combines comfort and elegance. The attention to detail is evident in the neutral color scheme that complements the cozy fireplace. The freshly painted interior creates a welcoming atmosphere, inviting you to make this your sanctuary. The kitchen features stainless steel appliances and a stylish backsplash, adding a touch of sophistication to meal preparation. The primary bathroom offers double sinks for a luxurious experience. Outside, you'll find a covered patio and a fenced-in backyard for privacy and outdoor enjoyment. This home is ready for your personal touch. Experience peace, serenity, and modern living in this thoughtfully designed property. Don't miss out on owning a home where every detail is optimized for daily comfort.
- Type:
- Single Family
- Sq.Ft.:
- 1,853
- Status:
- Active
- Beds:
- 3
- Lot size:
- 0.24 Acres
- Year built:
- 1957
- Baths:
- 2.00
- MLS#:
- 20641586
- Subdivision:
- South Hills Add
ADDITIONAL INFORMATION
Welcome to your new home! This 3 bed 2 bath spacious home is waiting for its new owner! The open living room and kitchen area is convenient for cooking and entertaining your guests. Numerous upgrades including granite countertops, stainless steel dishwasher, stainless steel stove, stainless steel microwave, new carpet and luxury vinyl plank, and exterior and interior updates! Don't miss this incredible opportunity for your new home! Come see this delightful property! Schedule your visit today!
- Type:
- Townhouse
- Sq.Ft.:
- 1,242
- Status:
- Active
- Beds:
- 2
- Lot size:
- 0.11 Acres
- Year built:
- 1983
- Baths:
- 2.00
- MLS#:
- 20637103
- Subdivision:
- Forest Park Place
ADDITIONAL INFORMATION
Nestled in one of Fort Worth's most esteemed neighborhoods, this charming half-duplex offers 2 bedrooms and 2 bathrooms, presenting an ideal setup for comfortable living or lucrative rental income. Boasting a prime location, this home is strategically positioned just a stone's throw away from numerous medical buildings and hospitals, making it a coveted residence for traveling medical professionals seeking convenience and comfort during their stay. Lilly B. elementary school is 2 walkable blocks in this desirable neighborhood! Immerse yourself in the eclectic charm of Magnolia Ave, renowned for its array of trendy eateries, boutique shops, and lively entertainment options. Whether it's savoring artisanal cuisine at a local cafe or exploring the bustling nightlife, residents of this duplex are perfectly positioned to indulge in all that this dynamic neighborhood has to offer.
- Type:
- Single Family
- Sq.Ft.:
- 2,100
- Status:
- Active
- Beds:
- 4
- Lot size:
- 0.14 Acres
- Year built:
- 2004
- Baths:
- 2.00
- MLS#:
- 20639238
- Subdivision:
- Quarry The
ADDITIONAL INFORMATION
Great location: 0.8 miles from exit 12 of Highway 820. Well maintained one-story brick home is MOVE IN Ready at a corner lot, offering excellent views from two streets, and is priced at only about $140 per square foot. This 4-bedroom home has a Texas-sized large master bedroom featuring a separate tub, shower and double vanity. Each bedroom boasts a walk-in closet and ceiling fan. The living room, dinning room and every bedroom have new laminate flooring, while the kitchen has been upgraded with water-resistant vinyl. Two large utility rooms with shelving. Separate laundry is near two car garage. Back door with window leads to privacy fenced backyard yard spanning about 1320 square feet, ideal for barbecue grills, garden and pets. The first bedroom could serve as an office, conveniently located off the main entry. The large kitchen is loaded with plenty cabinets. All major appliances (refrigerator, range and etc.) are included. Short distance to the community pool and park

The data relating to real estate for sale on this web site comes in part from the Broker Reciprocity Program of the NTREIS Multiple Listing Service. Real estate listings held by brokerage firms other than this broker are marked with the Broker Reciprocity logo and detailed information about them includes the name of the listing brokers. ©2025 North Texas Real Estate Information Systems
Fort Worth Real Estate
The median home value in Fort Worth, TX is $306,700. This is lower than the county median home value of $310,500. The national median home value is $338,100. The average price of homes sold in Fort Worth, TX is $306,700. Approximately 51.91% of Fort Worth homes are owned, compared to 39.64% rented, while 8.45% are vacant. Fort Worth real estate listings include condos, townhomes, and single family homes for sale. Commercial properties are also available. If you see a property you’re interested in, contact a Fort Worth real estate agent to arrange a tour today!
Fort Worth, Texas has a population of 908,469. Fort Worth is more family-centric than the surrounding county with 35.9% of the households containing married families with children. The county average for households married with children is 34.97%.
The median household income in Fort Worth, Texas is $67,927. The median household income for the surrounding county is $73,545 compared to the national median of $69,021. The median age of people living in Fort Worth is 33 years.
Fort Worth Weather
The average high temperature in July is 95.6 degrees, with an average low temperature in January of 34.9 degrees. The average rainfall is approximately 36.7 inches per year, with 1.3 inches of snow per year.
