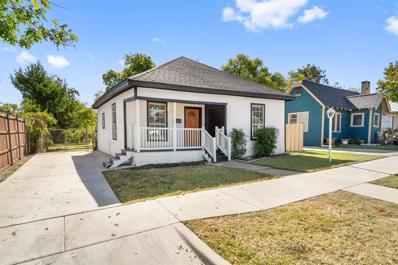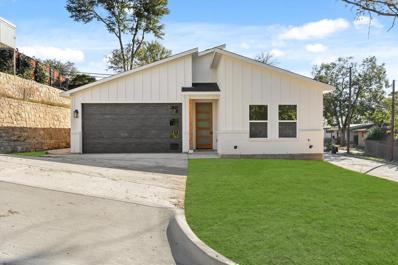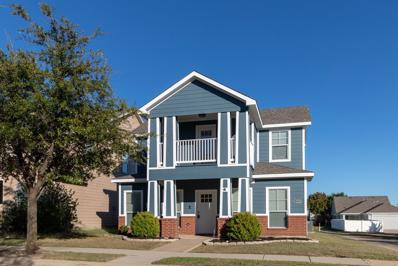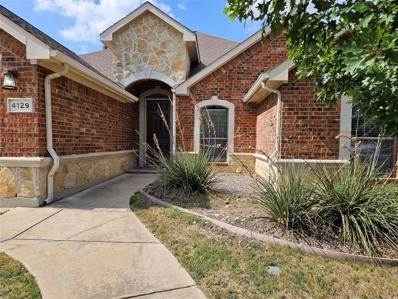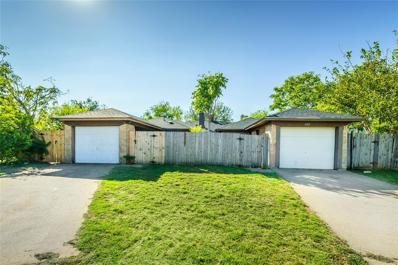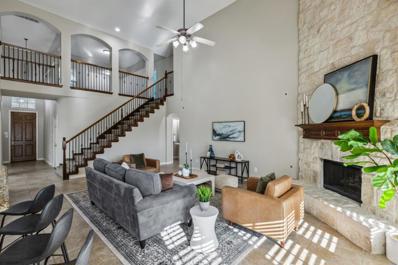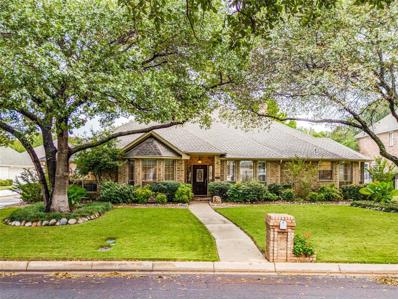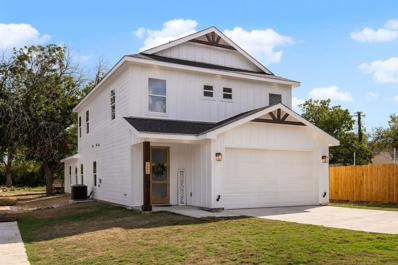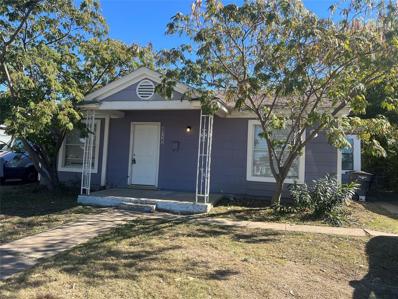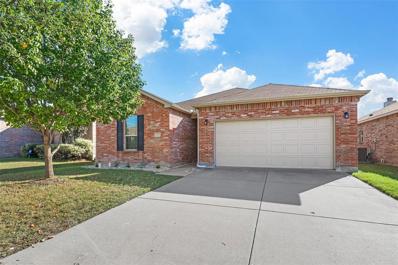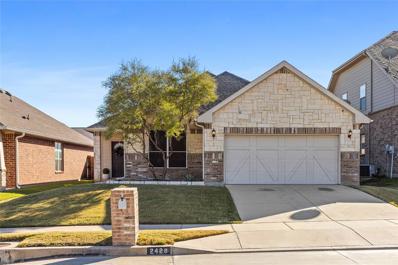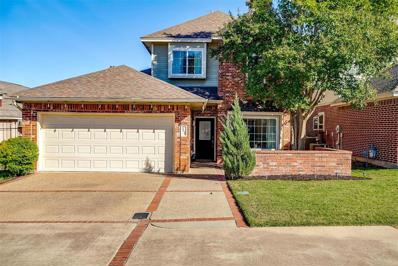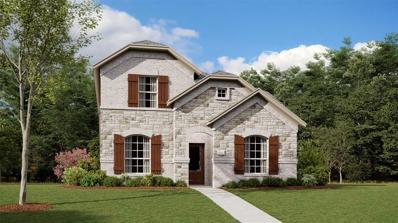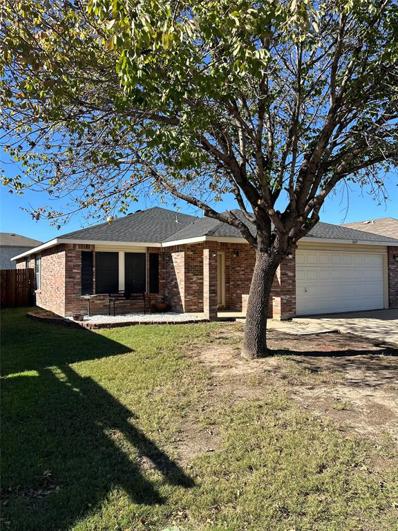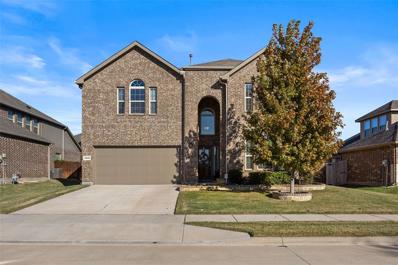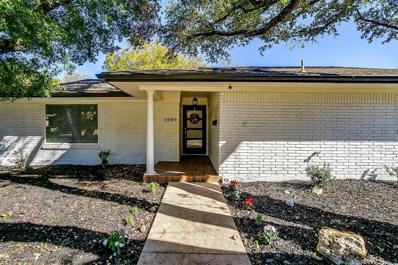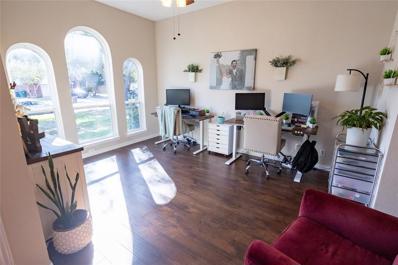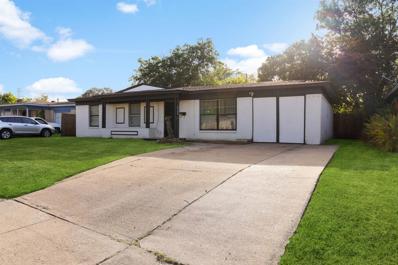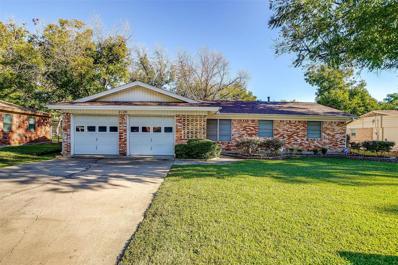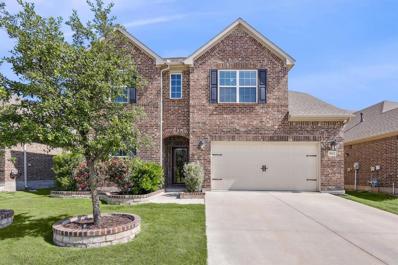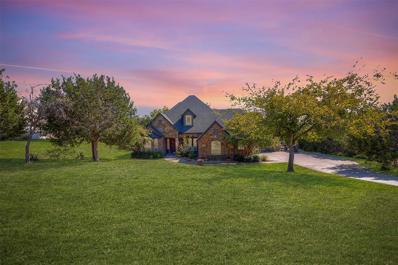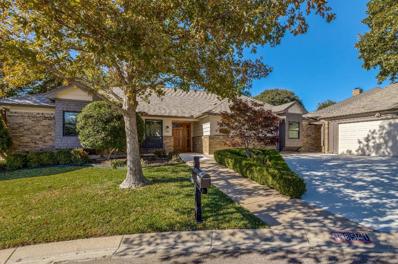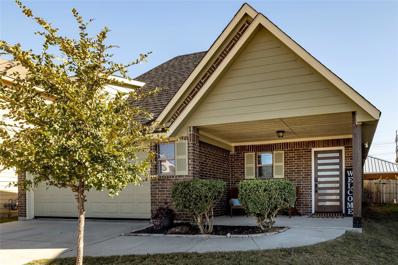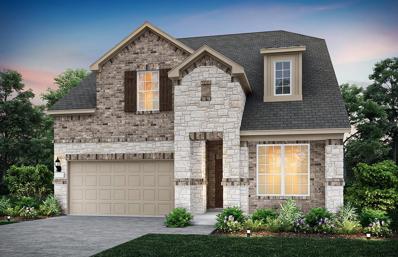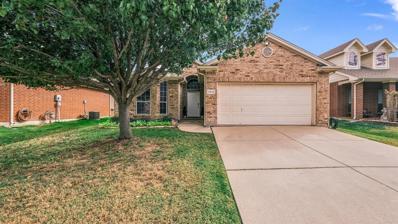Fort Worth TX Homes for Rent
- Type:
- Single Family
- Sq.Ft.:
- 786
- Status:
- Active
- Beds:
- 2
- Lot size:
- 0.16 Acres
- Year built:
- 1927
- Baths:
- 1.00
- MLS#:
- 20779527
- Subdivision:
- Sycamore Heights
ADDITIONAL INFORMATION
Cute & Cozy First time home buyer or Investor friendly home centrally located & only 4 miles from downtown Fort Worth! Small home with 2 bedrooms, 1 full bathroom, living room space & gas kitchen perfect for small couples, newly family, or single person. Newly redone siding, roof & paint ready for move in! Large driveway with entry way to backyard for any additional parking space & included work shed. Won't last long!
- Type:
- Single Family
- Sq.Ft.:
- 1,450
- Status:
- Active
- Beds:
- 3
- Lot size:
- 0.17 Acres
- Year built:
- 2024
- Baths:
- 2.00
- MLS#:
- 20779485
- Subdivision:
- Sunset Heights South Add
ADDITIONAL INFORMATION
Welcome to this beautifully crafted new construction home, offering a perfect blend of modern style and classic charm in one of Fort Worthâs most desirable, established neighborhoods. This 3-bedroom, 2-bathroom home is thoughtfully designed with contemporary finishes and an open, functional layoutâideal for todayâs lifestyle. Upon entering you will find a light-filled living area that seamlessly flows into a stylish kitchen featuring sleek quartz countertops, stainless steel appliances and a spacious island perfect for both cooking and entertaining. The open floor plan ensures a connected, welcoming space ideal for family gatherings and casual get-togethers.
- Type:
- Single Family
- Sq.Ft.:
- 1,572
- Status:
- Active
- Beds:
- 3
- Lot size:
- 0.1 Acres
- Year built:
- 2005
- Baths:
- 3.00
- MLS#:
- 20779478
- Subdivision:
- Chapel Hill Ph I
ADDITIONAL INFORMATION
BRAND NEW ROOF! BRAND NEW EXTERIOR PAINT! This adorable Cape Cod-style home in the charming neighborhood of Chapel Hill is located on an ideal lot - no neighbors to the direct south, just a lovely green space AND a pocket park across the street! Location offers the best of both worlds - close to the Alliance area for shopping and dining, yet Eagle Mountain Lake is just minutes away for hiking and boating! Right down the street from the BRAND NEW Eagle Mountain HS. The neighborhood offers a junior Olympic-sized swimming pool, playground, walking trail, and pond. Updates include new roof, new LVP and tile flooring upstairs, neutral interior paint throughout home in 2021, new HVAC 2022. Downstairs features an open floorplan with a fireplace and the primary suite with a HUGE closet! Upstairs includes a landing which could be the perfect spot for a home office or reading nook, plus two bedrooms connected by a sizeable Jack and Jill bathroom. And there are plenty of options for where you drink your morning coffee - choose from the lovely front porch, covered back patio, or upstairs balcony! You don't want to miss this!
- Type:
- Single Family
- Sq.Ft.:
- 2,225
- Status:
- Active
- Beds:
- 4
- Lot size:
- 0.17 Acres
- Year built:
- 2007
- Baths:
- 2.00
- MLS#:
- 20773782
- Subdivision:
- Crawford Farms Add
ADDITIONAL INFORMATION
Discover the perfect blend of comfort and nature in this inviting 4-2-2 home nestled within a thriving master planned community. Enjoy the lush green spaces, winding hiking trails, and a serene lake teeming with ducks. This idyllic setting offers the perfect escape from the hustle and bustle of everyday life. Imagine starting your day with a leisurely stroll through the community, followed by a peaceful moment by the lake, watching the ducks glide gracefully across the water. This home provides ample space for relaxation and entertainment. 4 generously sized bedrooms offer comfortable accommodations, while the open-concept living area creates an inviting atmosphere for gatherings. The modern kitchen is a chef's delight, featuring sleek countertops and ample cabinetry. Step outside to your backyard and envision summer barbecues, outdoor dining, and relaxing evenings on the patio. Experience a peaceful, natural environment combined with the convenience of a thriving community.
- Type:
- Single Family
- Sq.Ft.:
- 1,224
- Status:
- Active
- Beds:
- 3
- Lot size:
- 0.23 Acres
- Year built:
- 1983
- Baths:
- 2.00
- MLS#:
- 20779575
- Subdivision:
- South Creek Addition
ADDITIONAL INFORMATION
Fully Renovated Duplex in South Fort Worth â Ideal for Multigenerational Living This beautifully renovated duplex offers modern upgrades and versatile living space, perfect for multigenerational families or investors seeking a high-quality rental property. Each side of the duplex boasts its own unique features, with stylish finishes throughout. Unit 1 (3 Bedrooms, 2 Bathrooms): spacious, open-concept living area featuring all-new flooring, fresh paint, and updated lighting. The kitchen is a chefâs dream with brand-new appliances, high end granite countertops, and plenty of storage. Each of the three bedrooms is generously sized, offering ample closet space, while the two full bathrooms have been completely updated with modern fixtures.Unit 2 (2 Bedrooms, 2 Bathrooms): has also been fully renovated with fresh paint and modern flooring. The kitchen is equipped with new appliances and countertops, making it a great space for preparing meals. Both bathrooms are beautifully updated with stylish finishes. Additionally, Unit 2 features a storage shed in the large backyard, offering extra space for tools, equipment, or outdoor storage needs. Large, fully fenced backyard, perfect for relaxing or entertaining. Whether youâre hosting a family barbecue or just enjoying some quiet time outdoors, the expansive space offers plenty of possibilities. Perfect for Multigenerational Families:With a separate living space for each family, this duplex is an ideal setup for multigenerational living. The side-by-side layout provides privacy while keeping loved ones close by. Or live in one unit and lease the second for additional income. Located in the heart of South Fort Worth, this duplex offers convenient access to local amenities, schools, parks, and major highways, making it a perfect place to call home. Donât miss the opportunity to own this turnkey propertyâschedule your showing today!
- Type:
- Single Family
- Sq.Ft.:
- 3,656
- Status:
- Active
- Beds:
- 5
- Lot size:
- 0.15 Acres
- Year built:
- 2009
- Baths:
- 4.00
- MLS#:
- 20770345
- Subdivision:
- Villages Of Woodland Spgs
ADDITIONAL INFORMATION
Welcome to this stunning 2-story, 5-bedroom, 3.5-bath home located on a charming corner lot across from a peaceful catch-and-release pond with a fountain, in the desirable Villages of Woodland Springs. With over 3,600 sq. ft. of living space, the home features an open, airy layout with soaring vaulted ceilings and neutral tones, offering flexibility for any style. The main floor includes a private office with pond views, perfect for remote work or relaxation. The elegant formal dining room boasts tray ceilings and wainscoting, while the chef-inspired kitchen is a standout with an oversized walk-in pantry, butlerâs pantry, granite countertops, large center island, and light-filled breakfast nook with bay windows. Custom liners in the kitchen, pantry, and bathrooms, along with added shelving in cabinets and closets, maximize storage space. The spacious living room is perfect for entertaining, with a floor-to-ceiling stone gas fireplace and soaring 2-story ceilings. The impressive master suite features a cozy sitting room and a spa-like ensuite bath with dual vanities, a jetted tub, and a large walk-in closet. Upstairs, the wrought iron spindle staircase leads to a generous game room, two full bathrooms, and four bedrooms, each with vaulted ceilings and walk-in closets. One bathroom is designed with a Jack-and-Jill layout for convenience. The oversized two-car garage offers extra storage or workshop space. The Villages of Woodland Springs offers amenities like tennis courts, parks, pools, playgrounds, and serene ponds. Families will appreciate the proximity to top-rated Keller ISD schools. Schedule a showing today to experience this beautiful home!
- Type:
- Single Family
- Sq.Ft.:
- 2,902
- Status:
- Active
- Beds:
- 4
- Lot size:
- 0.21 Acres
- Year built:
- 1991
- Baths:
- 4.00
- MLS#:
- 20773038
- Subdivision:
- Bellaire Park North
ADDITIONAL INFORMATION
Welcome to 5017 River Bluff Drive, a stunning one story residence nestled in Bellaire Park North one of Fort Worth's most desired neighborhoods. This immaculately cared-for home exudes elegance and sophistication, offering a harmonious blend of modern updates and timeless charm. As you step inside, you'll be greeted by a spacious and inviting living and dining area (currently used as an office), perfect for both relaxation and entertaining. The home boasts four generously sized bedrooms with ensuite bathrooms and an additional convenient half bath. Each room is thoughtfully designed with attention to detail, ensuring a seamless flow and privacy throughout the home. The heart of this residence is its kitchen, equipped with high-end appliances and ample counter space, ideal for culinary enthusiasts. Adjacent to the kitchen, is a second dining area perfect for family gatherings. Step outside to discover your private oasis, a beautifully landscaped backyard and a pristine saltwater pool that promises endless enjoyment and relaxation. The meticulously maintained grounds are complemented by a 192-square-foot detached building, offering versatile space for a home office, studio, or pool house or game room. This home is truly a testament to quality and style, providing a serene escape while being conveniently located near Oakmont Park, walking & biking trails, all major freeways, private schools, Clearfork, Waterside, Whole Foods, restaurants, Texas Health Harris SW, and all that Fort Worth has to offer. Experience the perfect blend of luxury and comfort at 5017 River Bluff Drive.
$359,990
4308 Avenue J Fort Worth, TX 76105
- Type:
- Single Family
- Sq.Ft.:
- 2,186
- Status:
- Active
- Beds:
- 4
- Lot size:
- 0.29 Acres
- Year built:
- 2024
- Baths:
- 4.00
- MLS#:
- 20779510
- Subdivision:
- College Heights Add
ADDITIONAL INFORMATION
Explore this stunning modern farmhouse, a beautiful 2-story home featuring 4 spacious bedrooms, 2 of those being master rooms and 3.5 luxurious bathrooms. Set on a generous third of an acre, this property combines the charm of rural living with the convenience of being in city limits. This property showcases a large entryway that sets a welcoming tone for the rest of the home. Home features custom cabinets, granite countertops, gold fixtures, walk in closets, recessed lightings, chandeliers and much more! Seize the opportunity to make this stunning home yours! Join us this weekend at one of our open houses to explore all it has to offer!
- Type:
- Single Family
- Sq.Ft.:
- 807
- Status:
- Active
- Beds:
- 2
- Lot size:
- 0.16 Acres
- Year built:
- 1946
- Baths:
- 1.00
- MLS#:
- 20779487
- Subdivision:
- Blantons Add
ADDITIONAL INFORMATION
This home has had recent updates. New paint and flooring. Itâs ready for the new owner whether you are an investor or first time home buyer
- Type:
- Single Family
- Sq.Ft.:
- 1,617
- Status:
- Active
- Beds:
- 3
- Lot size:
- 0.13 Acres
- Year built:
- 2014
- Baths:
- 2.00
- MLS#:
- 20776919
- Subdivision:
- Parr Trust
ADDITIONAL INFORMATION
Enjoy Keller ISD Award Winning Schools , Community Clubhouse, Pool & Park With This Open Concept Single Story 3 Bedroom 2 Bath Home! Spacious Kitchen Featuring Granite Countertops, Lots Of Wood Look Cabinets, Tile Flooring, White Appliances-Electric Range, Dishwasher & Refrigerator Conveys*Dining Room & Living Room Are Both Open To The Kitchen With Plenty Of Natural Light*Large Primary Bedroom With Ensuite & WI Closet*En Suite boasts separate shower with nooks for soaps & shampoos, Garden Tub with armrests, Double sinks & Lots Of Counter Space*2 Spare Rooms & Full Hallway Bathroom On Otherside Of Home*Oversized Fenced Backyard W Open Patio*Front Porch Has Covering*Floor Plan Included In Photos & Documents*Preferred Lender Offers NO Loan Origination Fee, In House Underwriting & Review, 1st Time Home Buyer Programs & Grants, TSAHC, 1% Conventional Loans, All Commercial & Personal Loans, #9 in US as an Independent, 25 YRS + Of Lending Experience-BRANNON WOODS with Meridian Loans 9038446122 We Answer Phones & Show Homes M-Sat 8am-8pm & 2pm-8pm Sun*Melissa Sanches 9725678542*Life & Business Partners Making Home Ownership A Reality!
- Type:
- Single Family
- Sq.Ft.:
- 1,543
- Status:
- Active
- Beds:
- 3
- Lot size:
- 0.13 Acres
- Year built:
- 2010
- Baths:
- 2.00
- MLS#:
- 20776004
- Subdivision:
- Presidio Village South
ADDITIONAL INFORMATION
Welcome to your dream home! This charming 3 bedroom, 2 bath residence features an open floor plan with raised ceilings for modern living. The eat in kitchen with a breakfast bar is perfect for entertaining and family gatherings. Enjoy your spacious backyard oasis, complete with built in retractable awning for relaxation. Located near Alliance Town Center and Presidio Junction, Hospitals and the new HEB only minutes away! This home is also located in the award winning Northwest ISD, with the option to apply for automatic enrollment in Keller ISD. Plus it boasts a 1.5 ton HVAC installed in 2022, ensuring comfort during Texas summers! FIBER Internet and neighborhood park. Don't miss out on this move in ready Gem!
- Type:
- Single Family
- Sq.Ft.:
- 1,906
- Status:
- Active
- Beds:
- 3
- Lot size:
- 0.1 Acres
- Year built:
- 1996
- Baths:
- 3.00
- MLS#:
- 20779193
- Subdivision:
- Meadowmere Add
ADDITIONAL INFORMATION
Charming garden home in the heart of Fort Worth! Located in a gated community just off Camp Bowie Blvd, this 3 bed, 3 bath home offers updated living with low maintenance. Living area has impressive, 2 story scale ceilings, built-in cabinetry and cozy fireplace. Updated kitchen including quartz countertops, designer backsplash, stainless appliances, double oven, custom cabinetry, and breakfast bar. The spacious primary suite is located on the first floor and includes a private ensuite with a tub and spacious walk-in shower for relaxation. Double vanity and walk-in closet. Powder bathroom on main level for guests. Upstairs find two additional bedrooms, updated bathroom and lofted living or flex space. Attached 2-car garage ensures secure parking & provides additional storage. Enjoy the outdoors on the front courtyard or the back patio, both perfect for entertaining. Walkable to shops and restaurants on the bricks of Camp Bowie and conveniently located for access to major freeways!
- Type:
- Single Family
- Sq.Ft.:
- 2,277
- Status:
- Active
- Beds:
- 3
- Lot size:
- 0.21 Acres
- Year built:
- 2024
- Baths:
- 3.00
- MLS#:
- 20779195
- Subdivision:
- Northpointe
ADDITIONAL INFORMATION
This two-story home has a comfortable layout that makes good use of the available space. At the front of the home is a study, as well as the ownerâs suite which features a private bathroom and walk-in closet. Down the hall is the open concept living area, which features a covered patio and access to the garage. Upstairs, two bedrooms converge around a loft which works well as a game room or additional living area. Move in ready for August! Prices and features may vary and are subject to change. Photos are for illustrative purposes only.
- Type:
- Single Family
- Sq.Ft.:
- 1,892
- Status:
- Active
- Beds:
- 3
- Lot size:
- 0.13 Acres
- Year built:
- 2002
- Baths:
- 2.00
- MLS#:
- 20774658
- Subdivision:
- Harriet Creek Ranch Ph 1
ADDITIONAL INFORMATION
Welcome home! This wonderful 3-bedroom, 2 bath charmer offers the ideal blend of comfort and versatility. Upon entering, you're greeted by an open floor plan that flows seamlessly from the living room to the dining area, perfect for entertaining or family gatherings. The generously sized eat-in kitchen features undermount granite farmhouse sink, granite countertops with a waterfall edge, and stainless steel appliances. Enjoy the convenience of an extra living room of the kitchen, ideal for relaxing or hosting guests. Retreat to the primary suite, complete with an en-suite bathroom for added privacy. The 2 secondary bedrooms provide plenty of space. Step outside to a lovely backyard, perfect for outdoor entertaining or simply enjoying a quiet evening. This home combines spacious living with practical amenities, making it the perfect choice. It is located in Harriet Creek Ranch with 2 community pools and parks. It is also within sought after Northwest ISD. Donât miss out on this incredible opportunity!
- Type:
- Single Family
- Sq.Ft.:
- 3,519
- Status:
- Active
- Beds:
- 5
- Lot size:
- 0.18 Acres
- Year built:
- 2017
- Baths:
- 4.00
- MLS#:
- 20772711
- Subdivision:
- Sendera Ranch East Ph 10
ADDITIONAL INFORMATION
MOVE IN READY! Come see this spacious home in top rated Northwest ISD with its open floor plan layout featuring a large kitchen, gas range & granite counters and a lovely sunlit living room. Relax in the serene primary suite with it's private bath and spacious closet. This beautiful home also features a 2nd living space large enough for a pool table AND a flex room ideal for use as an office, media room, workout room, or whatever your personal needs are. If you enjoy the outdoors, there's plenty of room for a pool. If you love saving money, you'll be thrilled with the fully owned solar panels providing very low utility bills year around! Recent utility invoices are available. Take advantage of all the Sendera Ranch HOA amenities including 4 pools, a splash pad, parks, clubhouses, extensive paved walking trails, two soccer fields, two baseball fields, a roller hockey rink, and a basketball half-court. Schedule your showing today of this beautiful home and judge for yourself!
Open House:
Sunday, 12/1 2:00-4:00PM
- Type:
- Single Family
- Sq.Ft.:
- 2,185
- Status:
- Active
- Beds:
- 3
- Lot size:
- 0.16 Acres
- Year built:
- 1958
- Baths:
- 2.00
- MLS#:
- 20775461
- Subdivision:
- Ridgmar Add
ADDITIONAL INFORMATION
Open House Sunday 2 to 4pm. Situated on a heavily treed corner lot in Ridgmar, this fully redone light & bright traditional home with a pool has all the modern updates. You'll love the open living & dining room, built in bar w wine fridge, study nook, and huge kitchen. Kitchen features big island w pendant lighting & eat in space, quartz counters, floating shelves, white shaker cabinets, & Kitchen Aid ss appliances. The large pantry is accompanied by laundry room w sink & a mud room w cubbies. Guest bathroom has walk in shower w hex on hex tile and a floating vanity. Owners suite features a spacious bedroom, a massive walk in shower w a 3 piece rainhead shower system, freestanding tub, & a walk in closet with floor to ceiling storage. Backyard has a covered patio, rear entry garage w electric gate, & pool. Notable improvements over last few years: redesigned floor plan, PEX plumbing, foundation work w lifetime warranty, windows & blinds, gutters, French drain, garage door & system, & all finishes inside. Remodel was complete in 2021 and since then new light fixtures, paint, mulched beds, flowers, insulation, and grass has been added!
- Type:
- Single Family
- Sq.Ft.:
- 2,050
- Status:
- Active
- Beds:
- 4
- Lot size:
- 0.17 Acres
- Year built:
- 1986
- Baths:
- 2.00
- MLS#:
- 20772891
- Subdivision:
- Summerfields Add
ADDITIONAL INFORMATION
This beautifully updated home offers spacious living with fresh paint, soaring ceilings, and a cozy wood-burning fireplace. Both bathrooms have been thoughtfully remodeled, adding modern appeal to the homeâs classic charm. Enjoy the privacy of no neighbors directly behind you, as the property backs to a serene green space. Conveniently located less than 10 minutes from Alliance Town Center, you'll have easy access to shopping, dining, and entertainment. Plus, quick access to major highways makes commuting a breeze.
- Type:
- Single Family
- Sq.Ft.:
- 1,540
- Status:
- Active
- Beds:
- 4
- Lot size:
- 0.17 Acres
- Year built:
- 1956
- Baths:
- 2.00
- MLS#:
- 20771181
- Subdivision:
- Highland Terrace Add
ADDITIONAL INFORMATION
Discover the perfect blend of comfort and convenience. This charming home offers a spacious layout and is ideal for both relaxing and entertaining. This neighborhood grants you easy access to everything. This home features, 4 bedrooms, 2 bathrooms, and 2 spacious living areas, one large family room features a wood-burning fireplace and a built-in bar that can be used as an entertainment room for all your gatherings. The other living area is filled with natural lighting and has a unique brick wall with a built-in waterfall. The garage has been converted to a 4th bedroom to offer more room. The home also features a beautiful spacious fenced backyard with a covered patio. This home also includes a storage building in the backyard. Ideal location just minutes away from Interstate 35, and 20, shopping, dining, parks, and so much more.
$249,000
2120 Cliff Park Fort Worth, TX 76134
- Type:
- Single Family
- Sq.Ft.:
- 1,360
- Status:
- Active
- Beds:
- 3
- Lot size:
- 0.19 Acres
- Year built:
- 1960
- Baths:
- 2.00
- MLS#:
- 20742325
- Subdivision:
- Edgepark Add
ADDITIONAL INFORMATION
You will love the large backyard and huge covered patio shaded by the big trees. Storage building for all your yard equipment. House is in a quiet, tree lined, established neighborhood convenient to major highways and roads. This home has great curb appeal. You can make the home your own with some updating and have a wonderful affordable home. Come check this one out.
- Type:
- Single Family
- Sq.Ft.:
- 3,351
- Status:
- Active
- Beds:
- 4
- Lot size:
- 0.14 Acres
- Year built:
- 2017
- Baths:
- 3.00
- MLS#:
- 20776940
- Subdivision:
- Willow Ridge Estates
ADDITIONAL INFORMATION
Beautiful home located in Willow Ridge Estates! Located in the highly sought after Northwest ISD with on-site Elementary, Middle, and High School. IDEAL LOCATION. Pride of ownership is evident in this home. As you enter, youâll notice the openness it provides, study with french doors which could serve as another bedroom downstairs and game room. Open concept kitchen, living, and dining area. This home boasts a gorgeous kitchen with huge island, SS appliances and ample amount of cabinets. So much storage! There is a desk area off the kitchen too! Great for watching your little while you cook! The Large primary bedroom is on the main level and has two large closets with en-suite featuring dual sinks, soaking tub, and standing shower. Upstairs has a 2nd living area for a game or movie night. There are also 3 bedrooms with walk in closets and a full bathroom upstairs. Step outside onto a covered patio with two large ceilings fans for outdoor entertaining. Located near shopping and dining.Check out the virtual tour!
- Type:
- Single Family
- Sq.Ft.:
- 3,801
- Status:
- Active
- Beds:
- 4
- Lot size:
- 1.32 Acres
- Year built:
- 2013
- Baths:
- 4.00
- MLS#:
- 20756693
- Subdivision:
- Deer Wood Forest Add
ADDITIONAL INFORMATION
What a fantastic home! A stunning 4-bedroom, 3-bathroom layout with a study, playroom, and bonus room offers plenty of space for a big family to enjoy. The spacious and beautiful backyard with a pool is the perfect oasis for relaxation and fun, especially with the added bonus of deer watching. It's a wonderful place for kids to play and for family gatherings.
- Type:
- Single Family
- Sq.Ft.:
- 3,120
- Status:
- Active
- Beds:
- 4
- Lot size:
- 0.26 Acres
- Year built:
- 1978
- Baths:
- 4.00
- MLS#:
- 20778736
- Subdivision:
- Woodlake Add
ADDITIONAL INFORMATION
Ideal Multi-Generational Home in a Peaceful Fort Worth Circle, Steps from the Lake! This versatile, remodeled gem is perfect for everyone-from teens to grandparents-with a second primary suite and spacious custom closets. The heart of the home boasts a chef-inspired kitchen, complete with top-of-the-line appliances, custom cabinets, and a nearly new double convection oven, all ready for hosting. Gather by the cozy front living room fireplace or relax in the back den, taking in views of local wildlife. Retreat to the primary suite, newly renovated with an en suite and dual custom closets offering endless storage with built-ins and adjustable shelving. The rare double backyards include a whimsical playhouse and a three-story play structure reminiscent of a treehouse. Gorgeous true hardwood floors with mahogany inlay flow throughout, and youâll love the quick, no-highway access to downtown Fort Worth. Donât miss this unique home brimming with charm, style, and space!
- Type:
- Single Family
- Sq.Ft.:
- 1,403
- Status:
- Active
- Beds:
- 3
- Lot size:
- 0.11 Acres
- Year built:
- 2015
- Baths:
- 2.00
- MLS#:
- 20778391
- Subdivision:
- Ranch At Eagle Mountain
ADDITIONAL INFORMATION
Welcome to Eagle Mountain Ranch, a highly sought after subdivision with walking trails and large pond. Top Rated schools. Relax on this charming covered front porch or enjoy the nice size covered back porch with great backyard. A previously model home built by Jeremy Larsen Homes. Many upgrades included, vaulted ceilings in this open concept kitchen, dining and great room. Wood burning fireplace nicely raised with gas starter and beautiful built in shelves on each side. Granite, subway tile, custom cabinets, stainless appliance package with gas cooktop. Ceramic tile floors and luxury vinyl are in the entire home. Pendent lighting and extra tall base boards. Bronze lighting, luxury master as well as sprinkler system front and back with automatic garage door opener.
- Type:
- Single Family
- Sq.Ft.:
- 3,004
- Status:
- Active
- Beds:
- 4
- Lot size:
- 0.16 Acres
- Year built:
- 2024
- Baths:
- 4.00
- MLS#:
- 20778949
- Subdivision:
- Wellington
ADDITIONAL INFORMATION
NEW CONSTRUCTION: Beautiful two-story home available at Wellington in Fort Worth. Riverdale Plan, with 4 BD + 3.5 BA, 3,004 sf. Open concept layout creating a spacious and inviting atmosphere + Transformative media room on second level + Sunlit gathering room designed for relaxation and entertainment + Owner's retreat bathroom featuring dual vanities and oversized shower + Main-level secondary bedroom + Sleek LVP Flooring + Stylish Quartz countertops. An excellent choice for families expanding or those who love to entertain. Available January 2025!
- Type:
- Single Family
- Sq.Ft.:
- 1,583
- Status:
- Active
- Beds:
- 3
- Lot size:
- 0.13 Acres
- Year built:
- 2004
- Baths:
- 2.00
- MLS#:
- 20768089
- Subdivision:
- Alexandra Meadows
ADDITIONAL INFORMATION
Welcome to this charming 3 bed, 2 bath, 2 car garage house nestled in North Fort Worth. This well-designed home boasts vaulted ceilings, spacious living area, and stylish finishes. The kitchen displays sleek granite counter tops, upgraded stainless-steel appliances, and open concept layout. The cozy primary suite bathroom has been upgraded with new tile, countertop, and garden tub & shower. As you venture out back, the covered patio leads out into a large backyard for pets and leisure. Located in the sought-out Eagle MT- Saginaw ISD school district. Conveniently located near I-35W, 820, and 287. 15 minutes from downtown and 10 minutes from Alliance Shopping Centers. Community pool located just down the street. Home is move-in ready! Don't miss out on this opportunity. Schedule your private showing today!

The data relating to real estate for sale on this web site comes in part from the Broker Reciprocity Program of the NTREIS Multiple Listing Service. Real estate listings held by brokerage firms other than this broker are marked with the Broker Reciprocity logo and detailed information about them includes the name of the listing brokers. ©2024 North Texas Real Estate Information Systems
Fort Worth Real Estate
The median home value in Fort Worth, TX is $306,700. This is lower than the county median home value of $310,500. The national median home value is $338,100. The average price of homes sold in Fort Worth, TX is $306,700. Approximately 51.91% of Fort Worth homes are owned, compared to 39.64% rented, while 8.45% are vacant. Fort Worth real estate listings include condos, townhomes, and single family homes for sale. Commercial properties are also available. If you see a property you’re interested in, contact a Fort Worth real estate agent to arrange a tour today!
Fort Worth, Texas has a population of 908,469. Fort Worth is more family-centric than the surrounding county with 35.9% of the households containing married families with children. The county average for households married with children is 34.97%.
The median household income in Fort Worth, Texas is $67,927. The median household income for the surrounding county is $73,545 compared to the national median of $69,021. The median age of people living in Fort Worth is 33 years.
Fort Worth Weather
The average high temperature in July is 95.6 degrees, with an average low temperature in January of 34.9 degrees. The average rainfall is approximately 36.7 inches per year, with 1.3 inches of snow per year.
