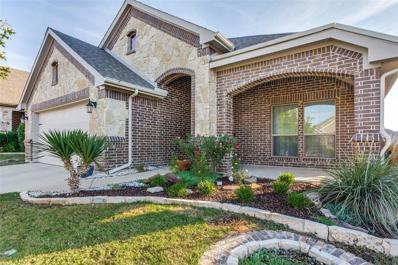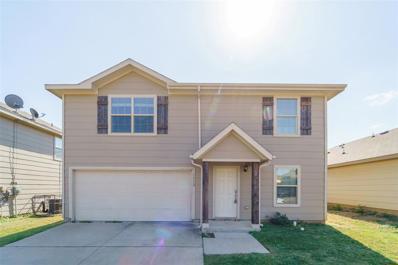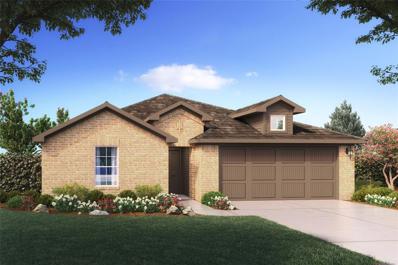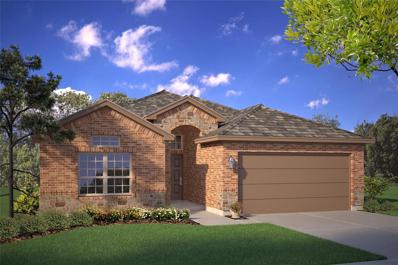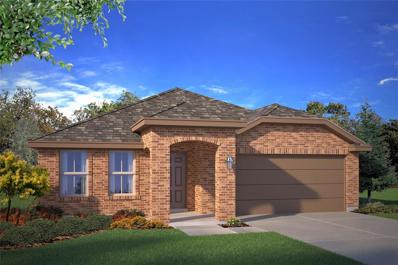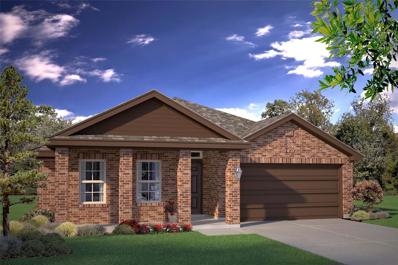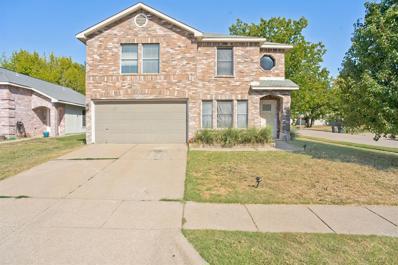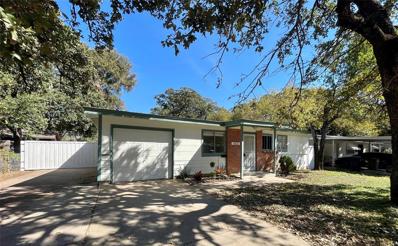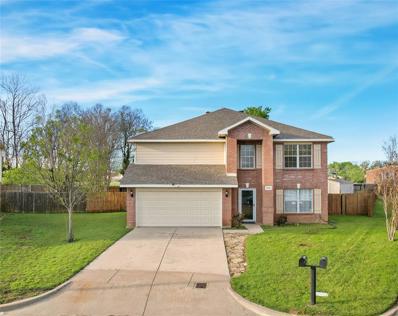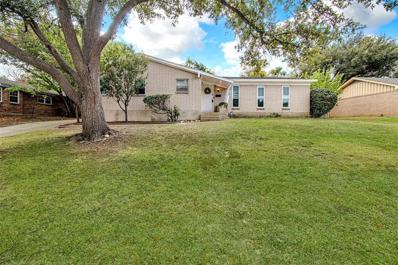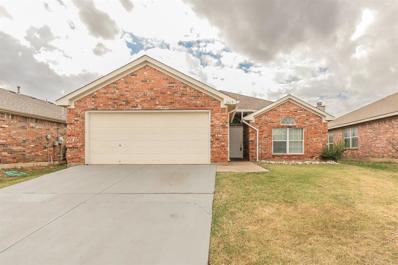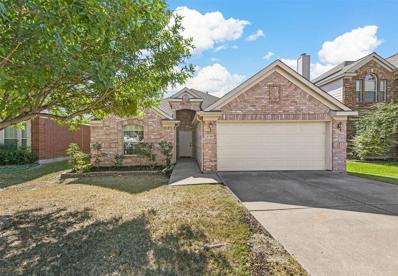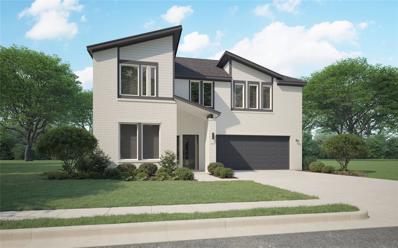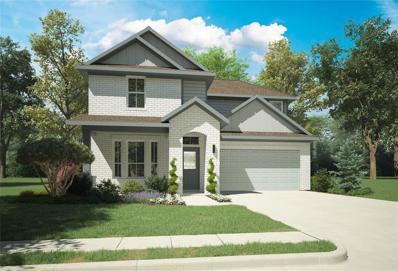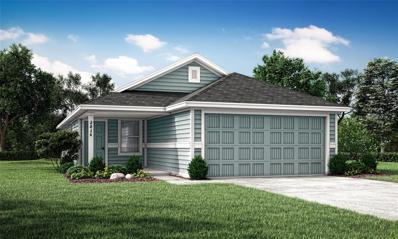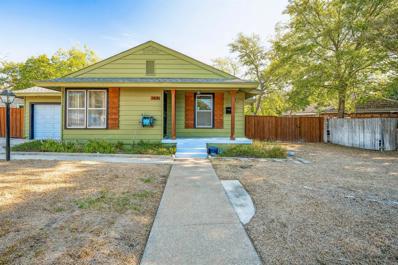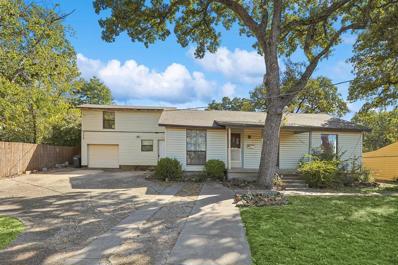Fort Worth TX Homes for Rent
- Type:
- Single Family
- Sq.Ft.:
- 1,868
- Status:
- Active
- Beds:
- 3
- Lot size:
- 0.13 Acres
- Year built:
- 2017
- Baths:
- 2.00
- MLS#:
- 20765845
- Subdivision:
- Innisbrook Place
ADDITIONAL INFORMATION
COME HOME TO THIS BEAUTY! Meticulously maintained home in the Award-Winning Eagle Mountain Lake School District! This home features a light and bright open floor plan - look at all the windows throughout this home! Main living area has engineered hardwood floors. Notice the tech nook - perfect for homework or computer work and could be used as a coffee station. The kitchen offers granite countertops, stainless steel appliances and nice size kitchen island. Primary bedroom is split from other two bedrooms offering a quiet separate space for buyers. Primary suite features double vanity, spa like bath and separate shower. Enjoy the woodburning FP in the main living area just in time for Fall. What we are calling a dining room is actually a flex space that can easily be used as a kid's play area, hobby area, office, etc. The backyard is an oasis for entertaining and offers beautiful professional landscaping, privacy and a roof covered patio to enjoy family and friends. BAILEY BOSWELL HIGH SCHOOL is within 1 mile. All conveniences are very close by including groceries, restaurants, medical offices, and major shopping. 3D video and floor plan can be seen on MLS.
- Type:
- Single Family
- Sq.Ft.:
- 1,574
- Status:
- Active
- Beds:
- 3
- Lot size:
- 0.12 Acres
- Year built:
- 2018
- Baths:
- 3.00
- MLS#:
- 20764601
- Subdivision:
- Sierra Vista Add
ADDITIONAL INFORMATION
**Charming Family Home in Fort Worth** Welcome to your dream home in the heart of Fort Worth! This beautifully updated 3-bedroom, 2.5-bathroom residence boasts an inviting floor plan, perfect for both entertaining and everyday living. As you step inside, you'll be greeted by a spacious living area featuring new flooring throughout the house. The modern kitchen is a chef's delight, equipped with appliances, granite countertops, and ample cabinet space. Retreat to the tranquil master suite, complete with a private en-suite bathroom and generous closet space. Two additional bedrooms offer versatility for guests, or a growing family. Step outside to your spacious backyard, ideal for summer barbecues or cozy evenings under the stars. The property also features a two-car garage. Don't miss your chance to own this beautiful home in a vibrant community. Schedule a showing today!
- Type:
- Single Family
- Sq.Ft.:
- 2,118
- Status:
- Active
- Beds:
- 5
- Lot size:
- 0.13 Acres
- Year built:
- 2024
- Baths:
- 3.00
- MLS#:
- 20765700
- Subdivision:
- Terra Trace
ADDITIONAL INFORMATION
Quick move-in ready!! Beautiful D.R Horton home in the fabulous new community of Terra Trace located in the heart of South Fort Worth and Crowley ISD!! Newly designed Homes to suit the needs of the most discerning Buyers. Beautiful Single Story 5 Bedroom-3 Bath Lexington Floorplan-Elevation A, complete and move-in ready now!! Modern open concept with large Chef's Kitchen, Granite Countertop, Ceramic Tile Backsplash, Island, Stainless Steel Appliances, gas Range and walk in Pantry. Bright Dining area, spacious Living and luxurious main Bedroom with a 5 foot oversized shower and walk-in Closet. Extended tiled Entry, Hall and Wet areas plus Home is Connected Smart Home Technology. Cultured Marble vanities in full Baths. Covered back Patio, 6 foot privacy fenced Backyard, Landscaping Package, Full Sprinkler System and more! Future community amenities include resort style pool and play ground! Easy access to Chisholm Trail Pkwy, 820 and I-20 W. Close proximity to the Fort Worth Stockyards, and more!
- Type:
- Single Family
- Sq.Ft.:
- 1,838
- Status:
- Active
- Beds:
- 4
- Lot size:
- 0.13 Acres
- Year built:
- 2024
- Baths:
- 2.00
- MLS#:
- 20765681
- Subdivision:
- Terra Trace
ADDITIONAL INFORMATION
Quick move-in ready!! Beautiful new D.R. Horton home in the new community of Terra Trace located in the heart of South Fort Worth and Crowley ISD! Newly designed Homes to suit the needs of the most discerning Buyers. Beautiful Single Story 4 bedroom Natchez Floorplan-Elevation A, ready now! Modern open concept with large Chef's Kitchen, Granite Countertops, Ceramic Tile Backsplash, Island, stainless steel Appliances, gas Range and walk in Pantry. Bright Dining area, spacious Living and luxurious main Bedroom with a 5 foot over sized shower and walk-in Closet. Extended tiled Entry, Hall and Wet areas plus Home is Connected Smart Home Technology. Cultured Marble vanities in both full Baths. Covered back Patio, 6 foot privacy fenced Backyard, Landscaping Package, Full Sprinkler System and more! Future amenities include resort style swimming pool and playground. Easy access to Chisholm Trail Pkwy, 820 and I-20 West, and close proximity to Shops, Dining, Fort Worth Stockyards and Zoo.
$337,855
4324 Cario Lane Fort Worth, TX 76036
- Type:
- Single Family
- Sq.Ft.:
- 1,779
- Status:
- Active
- Beds:
- 4
- Lot size:
- 0.13 Acres
- Year built:
- 2024
- Baths:
- 2.00
- MLS#:
- 20765673
- Subdivision:
- Terra Trace
ADDITIONAL INFORMATION
Complete and move-in ready! Beautiful new D.R. Horton home in the new community of Terra Trace located in the heart of South Fort Worth and Crowley ISD! Newly designed Homes to suit the needs of the most discerning Buyers. Beautiful Single Story 4 bedroom Oxford Floorplan-Elevation D, ready now! Modern open concept with large Chef's Kitchen, Granite Countertops, Ceramic Tile Backsplash, Island, stainless steel Appliances, gas Range and walk in Pantry. Bright Dining area, spacious Living and luxurious main Bedroom with a 5 ft over sized shower and walk-in Closet. Extended tiled Entry, Hall and Wet areas plus Home is Connected Smart Home Technology. Cultured Marble vanities in both full Baths. Covered back Patio, 6 ft privacy fenced Backyard, Landscaping package, Full Sprinkler System and more! Future amenities include resort style swimming pool and playground. Easy access to Chisholm Trail Pkwy, 820 and I-20 West, and close proximity to Shops, Dining, Fort Worth Stockyards and Zoo.
- Type:
- Single Family
- Sq.Ft.:
- 1,733
- Status:
- Active
- Beds:
- 4
- Lot size:
- 0.13 Acres
- Year built:
- 2024
- Baths:
- 2.00
- MLS#:
- 20765654
- Subdivision:
- Terra Trace
ADDITIONAL INFORMATION
Complete and move-in ready! Beautiful new D.R. Horton home in the new community of Terra Trace located in the heart of South Fort Worth and Crowley ISD! Newly designed Homes to suit the needs of the most discerning Buyers. Beautiful Single Story 4 bedroom Biloxi Floorplan-Elevation A, ready now! Modern open concept with large Chef's Kitchen, Granite Countertops, Ceramic Tile Backsplash, Island, stainless steel Appliances, gas Range and walk in Pantry. Bright Dining area, spacious Living and luxurious main Bedroom with a 5 foot over sized shower and walk-in Closet. Extended tiled Entry, Hall and Wet areas plus Home is Connected Smart Home Technology. Cultured Marble vanities in both full Baths. Covered back Patio, 6 foot privacy fenced Backyard, Landscaping Pkg, Full Sprinkler System and more! Future amenities include resort style swimming pool and playground. Easy access to Chisholm Trail Pkwy, 820 and I-20 West, and close proximity to Fort Worth Stockyards, Zoo and more!
$343,370
4329 Cario Lane Fort Worth, TX 76036
- Type:
- Single Family
- Sq.Ft.:
- 1,587
- Status:
- Active
- Beds:
- 4
- Lot size:
- 0.16 Acres
- Year built:
- 2024
- Baths:
- 2.00
- MLS#:
- 20765506
- Subdivision:
- Terra Trace
ADDITIONAL INFORMATION
Complete and move-in ready! Beautiful new D.R. Horton home in the new community of Terra Trace located in the heart of South Fort Worth and Crowley ISD! Newly designed Homes to suit the needs of the most discerning Buyers. Fabulous Single Story 4 bedroom Starkville Floorplan-Elevation D, on corner lot, ready now!! Modern open concept with large Chef's Kitchen, Granite Countertops, Ceramic Tile Backsplash, Island, stainless steel Appliances, gas Range and walk in Pantry. Bright Dining area, spacious Living and luxurious main Bedroom with a 5 foot over sized shower and walk-in Closet. Extended tiled Entry, Hall and Wet areas plus Home is Connected Smart Home Technology. Cultured Marble vanities in both full Baths. Covered back Patio, 6 foot privacy fenced Backyard, Landscaping Package, Full Sprinkler System and much more! Future amenities include resort style swimming pool and playground. Easy access to Chisholm Trail Pkwy, 820 and I-20 West, and close proximity to Shops, Dining, Fort Worth Stockyards and Zoo.
- Type:
- Single Family
- Sq.Ft.:
- 2,441
- Status:
- Active
- Beds:
- 4
- Lot size:
- 0.18 Acres
- Year built:
- 1999
- Baths:
- 3.00
- MLS#:
- 20751098
- Subdivision:
- Chapel Ridge Add
ADDITIONAL INFORMATION
Looking for a profitable property with tons of potential? This 4-bedroom, 2.5 bathroom, in the heart of Fort Worth could be your next great opportunity. Located in a quiet, established neighborhood close to Lockheed Martin and major highways, conveniently located to both Dallas and Fort Worth. With a spacious 2,441 sq. ft. layout, thereâs ample room to bring your vision to life. Features include 2 large living areas, a fireplace, a formal dining room, and a two-car garage, offering HUGE closets and oversized bedrooms. The property sits on a generous corner lot with mature trees, offering backyard privacy and plenty of outdoor potential. Whether youâre looking to flip, rent, or create a customized residence, the possibilities are endless. Donât miss this chance to capitalize on a prime location near major employers and amenities in Fort Worth. A property with this potential wonât last long â schedule a viewing today and see how this investment could work for you!
- Type:
- Single Family
- Sq.Ft.:
- 792
- Status:
- Active
- Beds:
- 3
- Lot size:
- 0.17 Acres
- Year built:
- 1958
- Baths:
- 1.00
- MLS#:
- 20747135
- Subdivision:
- Carver Heights
ADDITIONAL INFORMATION
The perfect starter home. Cozy and comfortable with three bedrooms and a recently remodeled full bathroom, it offers plenty of space. Fully remodeled kitchen with new cabinets, new stove, new microwave and an island that also functions as a dining room to enjoy delicious meals. Completely painted inside and out and with a new air conditioning system. Easy-care ceramic flooring, not carpet. With direct access to the covered garage and laundry space with a new cabinet. The house has a movable wooden door to have direct and comfortable access to the large backyard, ready to grill delicious barbecues, install a pool, a playground, further expand the structure of the house or whatever you want. Easy access to highways, shopping, schools, airport and the vibrant life offered by downtown Fort Worth.
- Type:
- Single Family
- Sq.Ft.:
- 2,938
- Status:
- Active
- Beds:
- 4
- Lot size:
- 0.21 Acres
- Year built:
- 2001
- Baths:
- 3.00
- MLS#:
- 20763970
- Subdivision:
- Candleridge Add
ADDITIONAL INFORMATION
Welcome to this stunning two-story home that combines elegance with modern comfort. Step into a luminous, open space featuring marble-inspired tile floors, a chic royal blue sectional, and vibrant floral accents that make the living area unforgettable. Entertain in style in the glamorous dining room, showcasing a glass-top table and plush velvet seating, with floor-to-ceiling windows that flood the space with natural light. The spa-like primary bathroom offers a tranquil escape with a soaking tub, glass shower, and dual sinks. This home is a masterpiece of designâbook your private showing today! **This description highlights the style and design features of the property. All furniture shown is not included in the sale, **only, the dining table is being offered as part of the property sale**
$340,000
3713 Wilkie Way Fort Worth, TX 76133
Open House:
Saturday, 11/16 1:00-3:00PM
- Type:
- Single Family
- Sq.Ft.:
- 2,070
- Status:
- Active
- Beds:
- 3
- Lot size:
- 0.26 Acres
- Year built:
- 1965
- Baths:
- 2.00
- MLS#:
- 20759841
- Subdivision:
- South Hills Add
ADDITIONAL INFORMATION
This charming property is nestled in a peaceful neighborhood in south Fort Worth, conveniently located near stores, hospitals, and schools, blending calm surroundings with easy access to essential amenities. The home has a spacious layout with three comfortable bedrooms, two bathrooms, and a versatile game room, ideal for family living or entertaining. Outside, a unique feature is the road access to the backyard, where a beautiful wood gable patio cover provides ample space for parking multiple vehicles, including cars, an RV, a boat, or even a haul-off trailer, offering unmatched flexibility. The backyard also includes a newly renovated, fully fenced pool, perfect for private swimming and relaxation. The interior has been freshly painted, also the house counts with new carpet in all rooms and Livingroom. This property brings together practicality, comfort, and charm, making it an ideal place to call home in a fantastic Fort Worth location.
- Type:
- Single Family
- Sq.Ft.:
- 1,618
- Status:
- Active
- Beds:
- 3
- Lot size:
- 0.12 Acres
- Year built:
- 2005
- Baths:
- 2.00
- MLS#:
- 20760002
- Subdivision:
- Meadow Creek South Add
ADDITIONAL INFORMATION
Welcome to 2617 Carolina Drive, a spacious 3-bedroom, 2-bathroom home recently updated and ready for immediate move-in! Freshly painted and featuring a bright, open-concept layout, this home offers a split floor plan for added privacy. The kitchen boasts ample cabinet space, a breakfast bar, and flows seamlessly into the large living areaâperfect for entertaining or relaxing. The primary bedroom is generously sized with a walk-in closet and an ensuite bath, complete with a garden tub, separate shower, and linen closet for added storage. Located in a HOA community with fantastic amenities, including a community garden, pond, and pool, this home offers the perfect blend of comfort and convenience. Schedule your tour today and make this move-in-ready gem yours!
- Type:
- Single Family
- Sq.Ft.:
- 1,670
- Status:
- Active
- Beds:
- 4
- Lot size:
- 0.13 Acres
- Year built:
- 2002
- Baths:
- 2.00
- MLS#:
- 20766061
- Subdivision:
- Sunset Hills Add
ADDITIONAL INFORMATION
If you're searching for the perfect single-story home in Keller ISD, just minutes from HEB, Alliance, and Presidio, then this Meritage home in Sunset Hills is exactly what you've been looking for. This light and bright, move-in ready home offers an open floor plan with a large family room featuring a fireplace and engineered hardwood floors. The eat-in kitchen boasts an abundance of cabinet and counter space, including a built-in desk, black appliances, a pantry, and a cozy breakfast nook. Four spacious bedrooms are available, with the fourth bedroom making a perfect home office. The private primary suite offers a garden jetted tub, separate shower, dual sinks, and a large walk-in closet. Throughout the home, you'll find neutral colors, ceramic tile, engineered hardwoods, 2-inch wooden blinds, and a full-size utility room. The backyard is a blank canvas, providing ample space for a pool and room for kids and pets to play. Conveniently located, this home is close to schools, shopping, entertainment, and easy freeway access.
- Type:
- Single Family
- Sq.Ft.:
- 2,704
- Status:
- Active
- Beds:
- 4
- Lot size:
- 0.14 Acres
- Year built:
- 2024
- Baths:
- 3.00
- MLS#:
- 20766083
- Subdivision:
- Cibolo Hills
ADDITIONAL INFORMATION
MLS# 20766083 - Built by Trophy Signature Homes - December completion! ~ Spacious and superior, the Claret boasts everything you could want in a home and more. The four-bedroom design is sure to be the go-to home for holiday dinners with a family room large enough to provide ample seating. Your guests will be impressed by the spectacular gourmet kitchen and dining area. Entertain at the center island so everyone can mingle. Direct guests upstairs to bound about in the game room or enjoy movies in the media room. A home office, cordial primary suite, and covered patio add to the allure.
- Type:
- Single Family
- Sq.Ft.:
- 2,244
- Status:
- Active
- Beds:
- 3
- Lot size:
- 3.48 Acres
- Year built:
- 1968
- Baths:
- 2.00
- MLS#:
- 20765923
- Subdivision:
- Rendon Joaquin Survey
ADDITIONAL INFORMATION
Welcome to this delightful two-story colonial-style home set on 3.49 acres, complete with a welcoming front porch that invites you into its cozy charm. With a bit of TLC, this home is ready to shine. Home Features 3 Bedrooms, 2 Bathrooms: The Primary bedroom is conveniently located on the main floor, with two secondary bedrooms upstairs. Inside the entry door, you are met with a graceful wooden staircase leading to the upper level. While on the main floor you will be met with a combination formal living and dining room. Beyond, a spacious family room boasts a brick wood-burning fireplace flanked by built-in bookshelves. Functional Kitchen is Equipped with a built-in desk and cabinets, expansive countertops, a 60-40 double sink with disposal, ample wood cabinetry, an electric cooktop, oven, and dishwasher. Upstairs are the secondary bedrooms and Bonus Rooms, discover a large craft room with countertops, cabinets, and a walk-in storage closet. An adjacent office and open flex space provide additional versatile living options. Tour is not complete without visiting the rear Enclosed Patio-Sunroom, Perfect for birdwatching and relaxing with views of the backyard and acreage. Outdoor Amenities feature a Fenced Yard which includes a separate dog run area. Ample Parking and Storage with an Attached 3-car garage, a 30x30 workshop-barn with a 2-car carport, and a 12x15 stall barn. Serene Setting with Scattered mature trees complete this tranquil property This home is ideal for anyone looking for a blend of classic charm, space, and functionality in a beautiful setting.
- Type:
- Single Family
- Sq.Ft.:
- 2,164
- Status:
- Active
- Beds:
- 4
- Lot size:
- 0.14 Acres
- Year built:
- 2024
- Baths:
- 3.00
- MLS#:
- 20766066
- Subdivision:
- Cibolo Hills
ADDITIONAL INFORMATION
MLS# 20766066 - Built by Trophy Signature Homes - December completion! ~ Perfect proportions and an abundance of well-placed features make the Oscar a blockbuster design you'll love coming home to. Say hello to the sun as it streams through oversized windows in your primary suite. Just around the corner is your home office, an inviting space that encourages creativity and offers an escape to the back patio or the ultra-modern kitchen when it's time for a break. Life is centered in the great room with a cozy family room, chic dining area and an ultra-modern kitchen. Three additional bedrooms located near the front of the house are private, quiet and serene.
- Type:
- Single Family
- Sq.Ft.:
- 2,444
- Status:
- Active
- Beds:
- 4
- Lot size:
- 0.14 Acres
- Year built:
- 2024
- Baths:
- 3.00
- MLS#:
- 20766065
- Subdivision:
- Cibolo Hills
ADDITIONAL INFORMATION
MLS# 20766065 - Built by Trophy Signature Homes - December completion! ~ The Stanley II is a winning combination of comfort and adaptability. The main floor offers a bedroom with a full bath for guests. Of course, no one could blame you if you crafted an exceptional workout room instead. A wall of windows in the airy living room illuminates the space with natural light that carries into the casual dining area and the spectacular kitchen. Quartz countertops, stainless steel appliances and a gorgeous island ensure the kitchen will be everyone's favorite space. The presence of an upstairs loft near the bedrooms with a full bath creates a home-within-a-home!
- Type:
- Single Family
- Sq.Ft.:
- 3,121
- Status:
- Active
- Beds:
- 5
- Lot size:
- 0.14 Acres
- Year built:
- 2024
- Baths:
- 3.00
- MLS#:
- 20766056
- Subdivision:
- Cibolo Hills
ADDITIONAL INFORMATION
MLS# 20766056 - Built by Trophy Signature Homes - December completion! ~ The Winters plan is tailored to fulfill your requirements currently and for the long term. With five bedrooms, everyone enjoys their own space, accompanied by three bathrooms for added convenience. Impress your guests as you entertain at the central island in the kitchen, seamlessly flowing into the breakfast nook and family room. Meanwhile, guests can enjoy their own entertainment in the game room and media room. The primary suite boasts an outstanding walk-in closet for added luxury!
- Type:
- Single Family
- Sq.Ft.:
- 1,580
- Status:
- Active
- Beds:
- 3
- Lot size:
- 0.2 Acres
- Year built:
- 1961
- Baths:
- 2.00
- MLS#:
- 20766054
- Subdivision:
- Highland Hills Add
ADDITIONAL INFORMATION
SQUARE FOOTAGE IN THE LISTING INCLUDES CONVERTED SINGLE CAR GARAGE. CONVERTED GARAGE WOULD MAKE A GREAT GAME ROOM OR MAN CAVE. 3 BEDROOMS WITH HOLLYWOOD BATH ARRANGEMENT. EASY ACCESS TO I-20 AND I-35. THE HOUSE NEEDS SOME WORK. WILL PROBABLY NOT QUALIFY FOR FHA FINANCING.
- Type:
- Single Family
- Sq.Ft.:
- 1,411
- Status:
- Active
- Beds:
- 3
- Lot size:
- 0.11 Acres
- Year built:
- 2024
- Baths:
- 2.00
- MLS#:
- 20766048
- Subdivision:
- South Oak Grove
ADDITIONAL INFORMATION
Lennar - Cottage Collection at South Oak Grove - Chestnut Floorplan - This single-story home has a classic layout with everything a growing family needs. The open living area includes a family room, dining area and modern kitchen which has a door to the backyard. Three bedrooms connect to the living area, including the ownerâs suite, which has a private bathroom and walk-in closet. Prices and features may vary and are subject to change. Photos are for illustrative purposes only.This is complete NOVEMBER 2024!
- Type:
- Single Family
- Sq.Ft.:
- 1,260
- Status:
- Active
- Beds:
- 3
- Lot size:
- 0.6 Acres
- Year built:
- 1952
- Baths:
- 2.00
- MLS#:
- 20764718
- Subdivision:
- Ridglea West Add
ADDITIONAL INFORMATION
Welcome to your dream home in the desirable Ridglea West subdivision of Fort Worth! This stunning 3-bedroom, 2-bath residence seamlessly blends comfort and luxury. Step inside to discover natural hardwood floors that flow throughout the living areas, creating a warm and inviting atmosphere. The heart of the home features a spacious kitchen adorned with elegant granite countertops, perfect for both everyday meals and entertaining. Retreat to the opulent master bathroom, where youâll find an incredibly large shower designed for relaxation and rejuvenation. The thoughtful layout ensures privacy and convenience for all, with two additional well-sized bedrooms and a second bath. Enjoy outdoor living on your covered patio, ideal for sipping morning coffee or hosting evening gatherings in your tranquil backyard retreat. With a new AC unit and water heater, you can rest easy knowing your home is both comfortable and efficient. Donât miss the opportunity to make this exquisite property your ownâschedule a tour today and experience the perfect blend of style and functionality in Ridglea West!
- Type:
- Single Family
- Sq.Ft.:
- 1,981
- Status:
- Active
- Beds:
- 3
- Lot size:
- 0.14 Acres
- Year built:
- 2024
- Baths:
- 2.00
- MLS#:
- 20766023
- Subdivision:
- Cibolo Hills
ADDITIONAL INFORMATION
MLS# 20766023 - Built by Trophy Signature Homes - December completion! ~ Creatively designed to accommodate the needs of everyone, the Heisman is a unique plan. The main living area is expansive, encompassing the island kitchen, dining area and family room. Invite the football team for an after-party or snuggle up for a movie as the room easily adapts to your needs. Outstanding storage capacity is another feature, with a walk-in pantry, large utility room, walk-in closet in the primary suite and extra space in the garage.
- Type:
- Single Family
- Sq.Ft.:
- 3,331
- Status:
- Active
- Beds:
- 5
- Lot size:
- 0.15 Acres
- Year built:
- 2024
- Baths:
- 4.00
- MLS#:
- 20766011
- Subdivision:
- Cibolo Hills
ADDITIONAL INFORMATION
MLS# 20766011 - Built by Trophy Signature Homes - December completion! ~ Delivering form, function, beauty and comfort, the Wimbledon is a grand slam for buyers who demand more from their homes. Five bedrooms mean everyone gets their own room. Four baths mean no early morning squabbles about whose turn it is to brush their teeth. Your guests will be impressed by the spectacular, high-ceilinged family room and gourmet kitchen. Entertain at the center island so everyone can mingle. Send younger guests upstairs to romp in the game room or enjoy movies in the media room while adults converse. A home office, gracious primary suite, covered patio and plenty of storage space add to the appeal.
- Type:
- Single Family
- Sq.Ft.:
- 1,828
- Status:
- Active
- Beds:
- 3
- Lot size:
- 0.27 Acres
- Year built:
- 1950
- Baths:
- 2.00
- MLS#:
- 20757438
- Subdivision:
- Chilcoat F R Sub
ADDITIONAL INFORMATION
Charming 1950's gem in a prime location! Nestled in a quiet, well-established neighborhood, this home is brimming with potential. With just a little love and vision, you can transform this into your dream home. Featuring vintage character and original details, the home sits on a spacious lot not far from the local police station, offering peace of mind and security. The surrounding neighborhood is known for its friendly community and convenience to schools, shopping and dining. Whether you're a first-time homebuyer or an investor, this is a fantastic opportunity to own a piece of Forth Worth history and bring this beauty back to life!
$2,479,000
4149 Ranier Court Fort Worth, TX 76109
- Type:
- Single Family
- Sq.Ft.:
- 4,560
- Status:
- Active
- Beds:
- 5
- Lot size:
- 0.94 Acres
- Year built:
- 1951
- Baths:
- 4.00
- MLS#:
- 20761373
- Subdivision:
- Westcliff Add
ADDITIONAL INFORMATION
Exceptional home lends itself to a contemporary open concept and is situated on a spacious .94 acre private lot in the heart of Fort Worth. This home has an open concept and a beautiful view of the outdoor living and pool. Three robust living areas, five bedrooms and four baths. Gourmet kitchen with a catering kitchen located adjacent to it. Oversized garage, outdoor living, outdoor fireplace and pool.

The data relating to real estate for sale on this web site comes in part from the Broker Reciprocity Program of the NTREIS Multiple Listing Service. Real estate listings held by brokerage firms other than this broker are marked with the Broker Reciprocity logo and detailed information about them includes the name of the listing brokers. ©2024 North Texas Real Estate Information Systems
Fort Worth Real Estate
The median home value in Fort Worth, TX is $306,700. This is lower than the county median home value of $310,500. The national median home value is $338,100. The average price of homes sold in Fort Worth, TX is $306,700. Approximately 51.91% of Fort Worth homes are owned, compared to 39.64% rented, while 8.45% are vacant. Fort Worth real estate listings include condos, townhomes, and single family homes for sale. Commercial properties are also available. If you see a property you’re interested in, contact a Fort Worth real estate agent to arrange a tour today!
Fort Worth, Texas has a population of 908,469. Fort Worth is more family-centric than the surrounding county with 35.9% of the households containing married families with children. The county average for households married with children is 34.97%.
The median household income in Fort Worth, Texas is $67,927. The median household income for the surrounding county is $73,545 compared to the national median of $69,021. The median age of people living in Fort Worth is 33 years.
Fort Worth Weather
The average high temperature in July is 95.6 degrees, with an average low temperature in January of 34.9 degrees. The average rainfall is approximately 36.7 inches per year, with 1.3 inches of snow per year.
