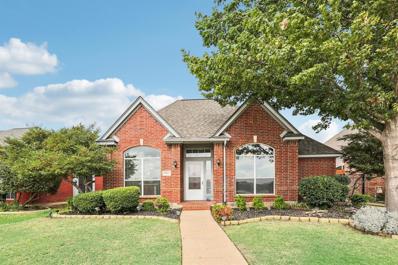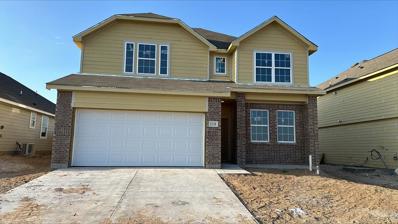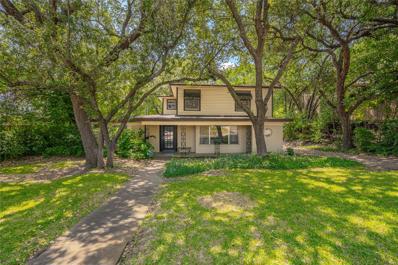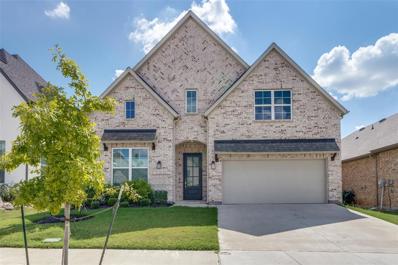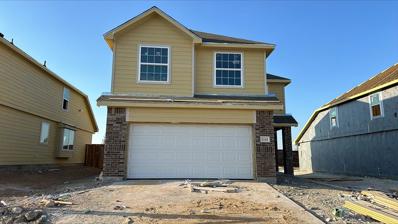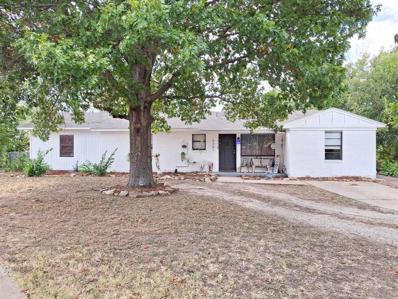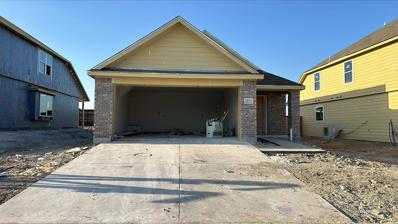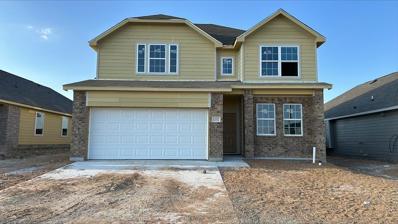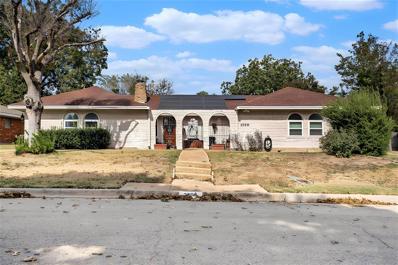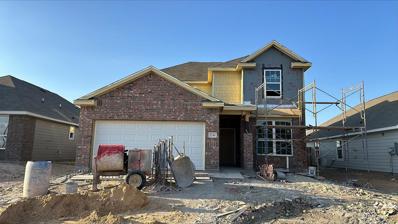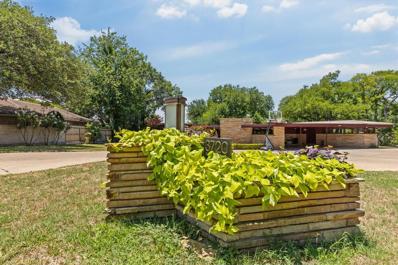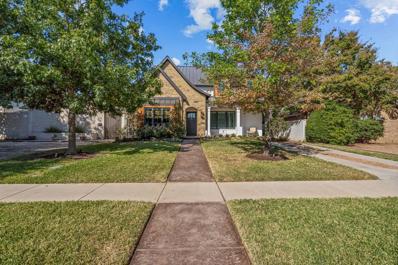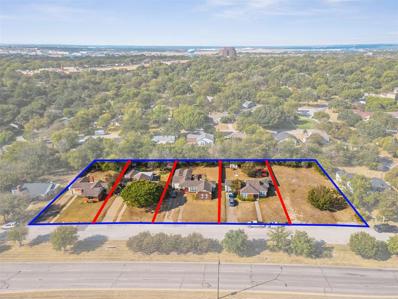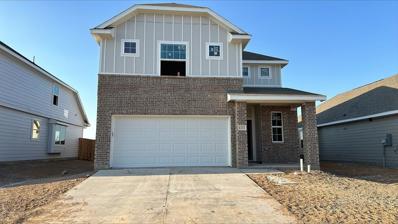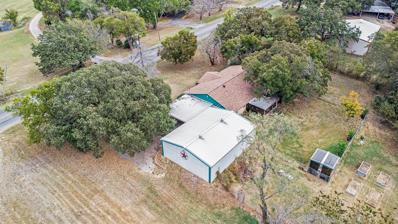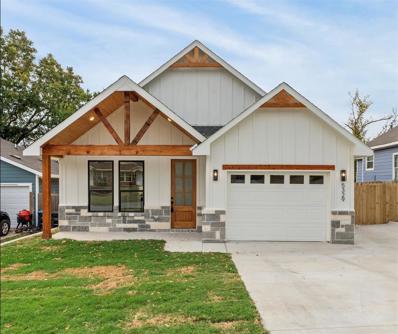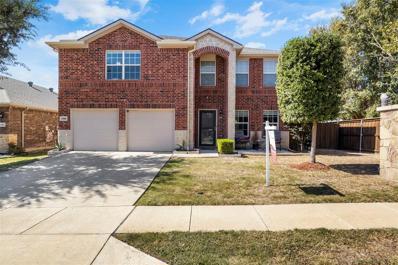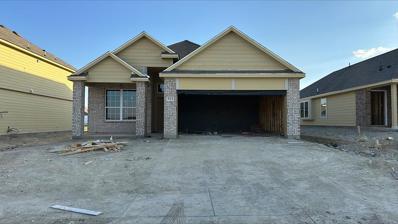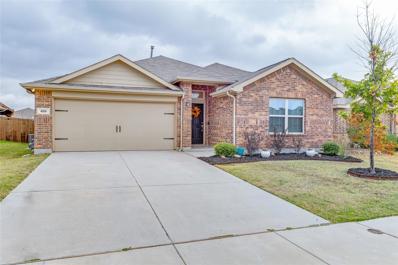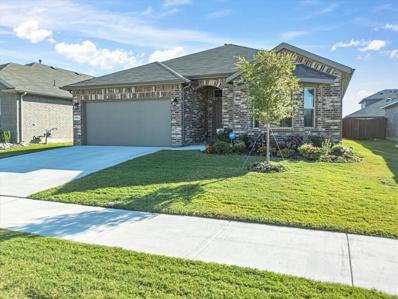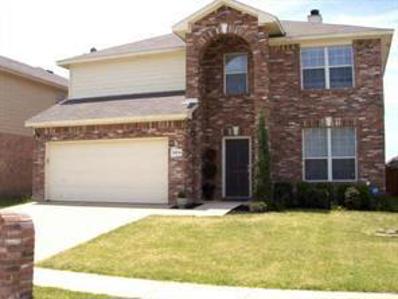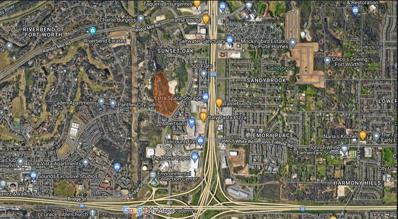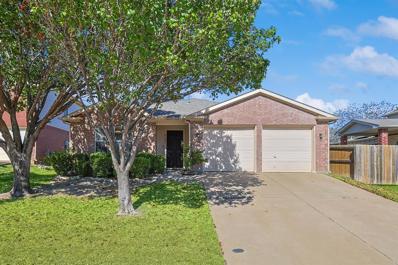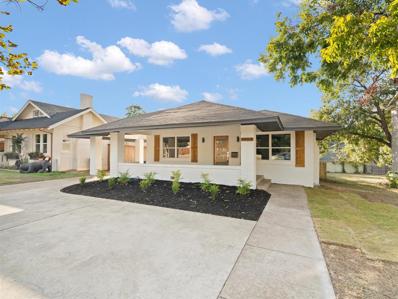Fort Worth TX Homes for Rent
- Type:
- Single Family
- Sq.Ft.:
- 1,849
- Status:
- Active
- Beds:
- 3
- Lot size:
- 0.14 Acres
- Year built:
- 1998
- Baths:
- 2.00
- MLS#:
- 20767711
- Subdivision:
- Estates & Villas At Fossil Crk
ADDITIONAL INFORMATION
This charming single story nestled in The Estates at Fossil Creek within KELLER ISD offers beautiful lake & golf course views! With nearby Fossil Creek Golf Club & easy access to I-35 & 820, the location is ideal. Offering 3 bedrooms, 2 full baths plus a formal dining room for entertaining, there is just the right amount of space for everyone. The spacious living room with built-ins & fireplace is flooded with natural light from the large windows & French doors. The eat-in kitchen offers an island, in-wall oven & microwave & pantry. Escape to the private owner's suite & enjoy the relaxing jetted tub, separate shower, walk-in closet plus linen closet. Cabinets in the laundry room offer additional storage. The nice, shaded yard is the perfect place to enjoy your morning coffee.
- Type:
- Single Family
- Sq.Ft.:
- 2,029
- Status:
- Active
- Beds:
- 3
- Lot size:
- 0.14 Acres
- Year built:
- 2024
- Baths:
- 3.00
- MLS#:
- 20767877
- Subdivision:
- Retreat At Fossil Creek
ADDITIONAL INFORMATION
New construction community: Retreat at Fossil Creek is now open! This home offers 2029sqft, 2-story with 3 bedrooms, 2.5 baths, a study, a flex room, and a 2-car garage. Granite countertops in the kitchen and bathrooms with luxury vinyl plank throughout! Inquire at our model home for special incentives!
- Type:
- Duplex
- Sq.Ft.:
- 3,049
- Status:
- Active
- Beds:
- 4
- Lot size:
- 0.28 Acres
- Year built:
- 1961
- Baths:
- 3.00
- MLS#:
- 20767552
- Subdivision:
- Ridglea Add
ADDITIONAL INFORMATION
Discover this beautifully renovated duplex, perfectly designed for comfort and convenience. The first unit boasts 2 spacious bedrooms, 2 full bathrooms, a large living room, a generous dining area, and a modern kitchen that blends style with functionality. Both units share a large, fenced backyard, offering a private outdoor space for relaxation and play. The property also includes a 2-car garage for added convenience. Located just a few blocks from Camp Bowie, this duplex offers a prime location with easy access to local amenities and attractions.
- Type:
- Single Family
- Sq.Ft.:
- 3,541
- Status:
- Active
- Beds:
- 4
- Lot size:
- 0.13 Acres
- Year built:
- 2021
- Baths:
- 4.00
- MLS#:
- 20767733
- Subdivision:
- Tavolo Park
ADDITIONAL INFORMATION
Welcome to this exquisite four-bedroom, four-bathroom home in Tavolo Park, completed in 2022 this residence features a grand curved staircase, tall ceilings, expansive windows, and a spacious kitchen, living and dining area that opens to a covered porch. The low maintenance backyard is fully turfed giving you the picture perfect yard year round! The open first floor layout that features an office, primary bedroom and an additional bedroom gives you ample living space on this level. As you ascend the spiral staircase to the second floor you are treated by a large second living area which is connected to a generously sized media room. This barely lived in home has so many upgrades from window treatments to out door turf and to many more to list. This is a must see for anyone looking in Tavolo!
- Type:
- Single Family
- Sq.Ft.:
- 1,940
- Status:
- Active
- Beds:
- 4
- Lot size:
- 0.14 Acres
- Year built:
- 2024
- Baths:
- 3.00
- MLS#:
- 20767855
- Subdivision:
- Retreat At Fossil Creek
ADDITIONAL INFORMATION
New construction community: Retreat at Fossil Creek is now open! This home offers 1940sqft, 2-story home with 4 bedrooms up, 2.5 baths, family room, and dining area -- all bedrooms up! Granite countertops in the kitchen and bathrooms with luxury vinyl plank throughout! Inquire at our model home for special incentives!
- Type:
- Single Family
- Sq.Ft.:
- 1,695
- Status:
- Active
- Beds:
- 4
- Lot size:
- 0.27 Acres
- Year built:
- 1963
- Baths:
- 2.00
- MLS#:
- 20767852
- Subdivision:
- Jinkens Heights Add
ADDITIONAL INFORMATION
Wonderfully peaceful home on a cul-de-sac but still located with easy access to restaurants, shopping and city conveniences. Home was renovated within the past several years with updates throughout including a new roof, hot water heater and new fixtures. Bathrooms feature ceramic tile floors and showers. The fourth bedroom offers the versatility of a work from home office space. The fenced backyard with storage and covered back patio offers complete privacy to be enjoyed by family, friends and pets.
- Type:
- Single Family
- Sq.Ft.:
- 1,331
- Status:
- Active
- Beds:
- 3
- Lot size:
- 0.14 Acres
- Year built:
- 2024
- Baths:
- 2.00
- MLS#:
- 20767845
- Subdivision:
- Retreat At Fossil Creek
ADDITIONAL INFORMATION
New construction community: Retreat at Fossil Creek is now open! This home offers 1331sqft, 1-story home with 3 bedrooms, 2 baths, and covered patio. The primary bedroom comes with its own ensuite bathroom. Granite countertops in the kitchen and bathrooms with luxury vinyl plank throughout! Inquire at our model home for special incentives!
- Type:
- Single Family
- Sq.Ft.:
- 2,225
- Status:
- Active
- Beds:
- 4
- Lot size:
- 0.14 Acres
- Year built:
- 2024
- Baths:
- 3.00
- MLS#:
- 20767829
- Subdivision:
- Retreat At Fossil Creek
ADDITIONAL INFORMATION
New construction community: Retreat at Fossil Creek is now open! This home offers 2225sqft, 2-story with 4 bedrooms, 2.5 baths, a study, a flex room, and a 2-car garage. Granite countertops in the kitchen and bathrooms with luxury vinyl plank throughout! Inquire at our model home for special incentives!
- Type:
- Single Family
- Sq.Ft.:
- 2,369
- Status:
- Active
- Beds:
- 3
- Lot size:
- 0.24 Acres
- Year built:
- 1969
- Baths:
- 3.00
- MLS#:
- 20762375
- Subdivision:
- South Hills Add
ADDITIONAL INFORMATION
This charming ranch-style home features a spacious layout with three bedrooms and three bathrooms with a formal living and dining area. At the front of the home, you are greeted with a courtyard with a fountain. The updated kitchen is a highlight, featuring new countertops, cabinets and flooring. Offering ample prep space and easy access to both the dining area and living room, making it perfect for cooking and entertaining. The main living area offers a fireplace and exposed beams. The two secondary bedrooms have a shared jack and Jill bathroom and large closets. The primary bedroom is oversized with three closets and an attached bath with double vanities. The backyard features two storage sheds and a covered patio.
- Type:
- Single Family
- Sq.Ft.:
- 2,214
- Status:
- Active
- Beds:
- 4
- Lot size:
- 0.14 Acres
- Year built:
- 2006
- Baths:
- 3.00
- MLS#:
- 20749251
- Subdivision:
- Presidio Village
ADDITIONAL INFORMATION
This spacious two-story, 4-bedroom, 2.5-bathroom home offers the perfect blend of style and functionality. The open floor plan seamlessly connects the kitchen and living areas, both featuring sleek vinyl flooring thatâs easy to maintain and adds a modern touch. Large windows flood the home with natural light, creating a warm and inviting atmosphere throughout. The expansive backyard provides plenty of space for outdoor activities, relaxation, or entertaining. Ideally situated close to major highways, this home offers quick access to the vibrant Presidio & Alliance Town Center and the serene Eagle Mountain Lake, combining convenience with an active lifestyle.
- Type:
- Single Family
- Sq.Ft.:
- 2,235
- Status:
- Active
- Beds:
- 3
- Lot size:
- 0.14 Acres
- Year built:
- 2024
- Baths:
- 3.00
- MLS#:
- 20767729
- Subdivision:
- Retreat At Fossil Creek
ADDITIONAL INFORMATION
New construction community: Retreat at Fossil Creek is now open! This home offers 2235sqft, 2-story with 3 bedrooms, primary bedroom down, flex room down, gameroom up, and dining area. Granite countertops in the kitchen and bathrooms with luxury vinyl plank throughout! Inquire at our model home for special incentives!
$4,000,000
3720 Autumn Drive Fort Worth, TX 76109
- Type:
- Single Family
- Sq.Ft.:
- 6,387
- Status:
- Active
- Beds:
- 6
- Lot size:
- 0.88 Acres
- Year built:
- 1957
- Baths:
- 5.00
- MLS#:
- 20765139
- Subdivision:
- Overton Park Add
ADDITIONAL INFORMATION
Discover an architectural masterpieceâthe epitome of Mid-Century Modern. A rare gem, this 1957 multilevel home was designed by Fort Worth architect Larry Morton Gernsbacher, AIA, a Taliesin West alum under the legendary Frank Lloyd Wright in the angular style favored by Wright. Commissioned by Fay and Leon Brachman â co-founders of the Fort Worth Symphony Orchestra and the Cliburn International Piano Competition â the spacious house was ideal for hosting Cliburn contestants. As you walk up to the property, the courtyard is magnificent. Step inside, and youâre met with striking geometric style, custom-built elements, and layered levels that bring serious dimension and depth. The recent kitchen revamp is nothing short of luxurious. Luxe details include poured terrazzo with brass insets â a smooth blend of old and new â and custom teak cabinets built by local craftsman Mario Camilleri. The freezer and refrigerator, now faced in teak, create a seamless look.The owners installed walls of glass on the northwest side, framing an endless canopy of trees and seamlessly connecting indoor and outdoor living. This isnât just a home; itâs a canvas for someone who wants to put their own twist on mid-century modern. Private showings are now open for those ready to experience this one-of-a-kind residence.
$1,399,000
5528 Collinwood Avenue Fort Worth, TX 76107
- Type:
- Single Family
- Sq.Ft.:
- 3,639
- Status:
- Active
- Beds:
- 4
- Lot size:
- 0.14 Acres
- Year built:
- 2017
- Baths:
- 5.00
- MLS#:
- 20763986
- Subdivision:
- Chamberlain Arlington Heights 1st
ADDITIONAL INFORMATION
Exceptional home on two lots, ideally located near River Crest Country Club and Shady Oaks Country Club! Completely updated in 2022, this residence boasts new flooring, elegant lighting, custom molding, plantation shutters, and fresh paint throughout. Step into the private office with rich built-ins and a coffered ceiling, or entertain in the formal dining room just off the gourmet kitchen. The open-concept kitchen and living area are designed for both style and functionality. Featuring a large central island, new countertops, eye-catching backsplash, Swarovski crystal cabinet hardware, double ovens, an ice maker, wine fridge, a built-in refrigerator, warming drawer, and a walk-in pantry, this kitchen is a chefâs dream. The living room has been enhanced with built-ins, plantation shutters, and updated molding and lighting for a luxurious touch. The first-floor primary suite is a serene retreat, complete with a stunning bath that offers dual vanities, a soaking tub, separate shower, and a custom walk-in closet. Upstairs, a game room awaits with an updated wet bar equipped with a fridge and ice maker, along with a second utility room, three additional bedrooms, and three full bathrooms. Outside, unwind on the covered patio overlooking the private backyard with new turf. Additional features include a two-car garage with alley access, perfect for convenience and privacy.
- Type:
- Single Family
- Sq.Ft.:
- 912
- Status:
- Active
- Beds:
- 2
- Lot size:
- 0.2 Acres
- Year built:
- 1942
- Baths:
- 1.00
- MLS#:
- 20763969
- Subdivision:
- Ridglea North Add
ADDITIONAL INFORMATION
Incredible Investment Opportunity! This unique offering includes five contiguous lots totaling 1.0225 acres, including four rental properties and one vacant lotâideal for expanding your portfolio or reimagining the space. The possibilities are limitless: add another rental unit, redevelop with townhomes or condos (zoning change required), or continue to lease the existing properties for steady income. One of the included properties, 6420 Camp Bowie, is a delightful 912-square-foot, 2-bedroom, 1-bath home with hardwood floors, granite countertops, sleek black appliances, and a one-car garage, all on a .201-acre lot. Each property enjoys a prime location just off Camp Bowie Boulevard, within walking distance to local shops and dining, and minutes from the Fort Worth Cultural District, museums, the Will Rogers Coliseum, and downtown Fort Worth. With classic charm, significant acreage, and a highly desirable location, this five-lot package is perfect for investors or developers looking to capitalize on Fort Worthâs thriving real estate market.
- Type:
- Single Family
- Sq.Ft.:
- 2,111
- Status:
- Active
- Beds:
- 4
- Lot size:
- 0.14 Acres
- Year built:
- 2024
- Baths:
- 3.00
- MLS#:
- 20767563
- Subdivision:
- Retreat At Fossil Creek
ADDITIONAL INFORMATION
New construction community: Retreat at Fossil Creek is now open! This home offers 2111sqft, 2-story plan with 4 bedrooms, 2.5 baths, family room, and upstairs flex room. Primary bedroom located down with remaining bedrooms up. Granite countertops in the kitchen and bathrooms with luxury vinyl plank throughout! Inquire at our model home for special incentives!
- Type:
- Single Family
- Sq.Ft.:
- 1,418
- Status:
- Active
- Beds:
- 3
- Lot size:
- 3.82 Acres
- Year built:
- 1968
- Baths:
- 2.00
- MLS#:
- 20766491
- Subdivision:
- None
ADDITIONAL INFORMATION
Over 3.8 acres with 40x30 shop! Brick home with 3 bedrooms, two full baths and attached two car garage, plus a carport. Formal living room, separate den. Kitchen with breakfast bar, ceiling fan, refrigerator, micro and dining area. Large primary suite with full bath and updated shower. Oversized secondary bedroom used as an office. Bedroom 3 has parquet flooring and ceiling fan. Covered back patio and deck 10x10. Greenhouse with HVAC window unit, exhaust fan, heat, water & elec. Security system in home and shop, HVAC unit in garage, utility in garage. Bridge to the additional acreage. Acreage has power and water outlets. 40x30 insulated shop with elec, window unit, roller door. Updated HVAC, roof. Household furnishings are available. Selling as is, where is.
- Type:
- Single Family
- Sq.Ft.:
- 1,447
- Status:
- Active
- Beds:
- 3
- Lot size:
- 0.14 Acres
- Year built:
- 2024
- Baths:
- 2.00
- MLS#:
- 20767509
- Subdivision:
- Chamberlain Arlington Heights 2nd
ADDITIONAL INFORMATION
Welcome to this charming 2024 new construction home that beautifully blends farmhouse vibes with modern living. As you approach, you'll notice the inviting side driveway and lovely exterior. Inside, a grand cathedral ceiling in the living room sets the stage, adorned with decorative lighting and an electric fireplace for cozy gatherings. The open-concept kitchen features an electric range and dishwasher, perfect for culinary adventures. Retreat to the master bedroom, showcasing an accent wall and squared beams on the ceiling, complete with a stylish barn door leading to the master bath and spacious closet. This home also includes another full bathroom and 2 additional bedrooms, making it ideal for family and guests. This delightful home is perfect for first-time buyers looking for comfort and styleâschedule your tour today!
- Type:
- Single Family
- Sq.Ft.:
- 2,285
- Status:
- Active
- Beds:
- 4
- Lot size:
- 0.15 Acres
- Year built:
- 2012
- Baths:
- 3.00
- MLS#:
- 20764291
- Subdivision:
- Palmilla Springs
ADDITIONAL INFORMATION
You are going to want to see this one! The inviting FRONT PORCH, WELL-MAINTAINED INTERIOR & EXTERIOR, & coveted CORNER LOT are just a few thing youâll enjoy. Letâs step inside & fall in love! The OPEN FLOOR PLAN seamlessly connects the LIVING & DINING areas & creates a space that's perfect for both intimate gatherings & lively celebrations. Say goodbye to kitchen clutter! You have ample STORAGE to keep your life organized & enough COUNTER SPACE to keep your gadgets readily available. When it's time to unwind, the LARGE PRIMARY SUITE is your sanctuary. Youâll enjoy the OVERSIZED SHOWER & appreciate extra elbow room with DUAL SINKS. The 3 additional bedrooms are perfect for children, guests Check out this HUGE BACKYARD & EXTENDED COVERED PATIO. Did your jaw drop, too? Itâs perfect for all your outdoor shenanigans, whether it's hosting an epic barbecue or playing a game of catch with your pup. A FENCED AREA has been thoughtfully added for pets & the STORAGE SHED allows you to free up some space in your garage! Itâs great for bikes, sports gear or tools! Convenient access to SHOPPING, DINING, & ENTERTAINMENT puts this home in a GREAT LOCATION. Don't miss your chance to make this fantastic house your home-sweet-home! SEE IT TODAY!
- Type:
- Single Family
- Sq.Ft.:
- 1,516
- Status:
- Active
- Beds:
- 3
- Lot size:
- 0.14 Acres
- Year built:
- 2024
- Baths:
- 2.00
- MLS#:
- 20767489
- Subdivision:
- Retreat At Fossil Creek
ADDITIONAL INFORMATION
New construction community: Retreat at Fossil Creek is now open! This home offers 1516sqft, 1-story with 3 bedrooms, 2 baths, dining area, and 2-car garage. It features a convenient kitchen island with space for high-top seating, spacious walk-in closet, oversized family room, large, covered patio, and dedicated laundry room. Granite countertops in the kitchen and bathrooms with luxury vinyl plank throughout! Inquire at our model home for special incentives!
- Type:
- Single Family
- Sq.Ft.:
- 1,509
- Status:
- Active
- Beds:
- 3
- Lot size:
- 0.14 Acres
- Year built:
- 2019
- Baths:
- 2.00
- MLS#:
- 20764410
- Subdivision:
- Sendera Ranch East Phase 15
ADDITIONAL INFORMATION
Welcome to 428 Pollyann Trail, crafted in 2019 and nestled in the sought-after Sendera Ranch East neighborhood! This light and airy, open concept home offers 3 spacious bedrooms, 2 modern bathrooms, and a 2-car garage with a custom shelving unit built in! As you walk through the front door, you are greeted by a beautiful arched hallway and updated light gray finishes throughout. The kitchen is complete with quartz countertops, a trendy tile backsplash, and a gas cooktop making it stylish and functional. Each bedroom is carpeted with a ceiling fan. The bathroom mirrors were updated with custom frames. The backyard was upgraded to extend beyond the typical builder sized yard and the patio is equipped with a fan for total relaxation on a warm day! 428 Pollyann Trail is within walking distance of the elementary school and the Sendera Ranch community offers a wealth of amenities including a club house, walking trails, and multiple pools and parks! This home has been impeccably maintained and is waiting for you to make it home!
- Type:
- Single Family
- Sq.Ft.:
- 2,100
- Status:
- Active
- Beds:
- 4
- Lot size:
- 0.14 Acres
- Year built:
- 2023
- Baths:
- 2.00
- MLS#:
- 20766499
- Subdivision:
- Trails Of Elizabeth Creek
ADDITIONAL INFORMATION
Just like NEW! 2023 build in an established neighborhood. This beautiful home combines modern comfort with thoughtful design touches. An open concept floor plan, with room to relax, entertain & enjoy the good life. The owners updates includes; light fixtures, ceiling fans with Deako smart lighting, making for a personalized ambiance. The centerpiece of the home is the custom-painted kitchen, showcasing elegant cabinetry, kitchen island, quartz countertops & a walk-in pantry. Enjoy energy efficiency with a tankless water heater and in-ground WiFi-controlled sprinkler system. DR Horton builder warranty is still in place for new owners! Trugreen lawn care is prepaid through the end of 2024. Community amenities include a resort-style pool with a lazy river, parks, ponds, and scenic trails. Located in the highly acclaimed Northwest ISD, with Hatfield Elementary conveniently situated within the neighborhood, this home is ready for you to move in and enjoy!***VA Assumable Loan available, 5.99 interest rate!!!
- Type:
- Single Family
- Sq.Ft.:
- 2,848
- Status:
- Active
- Beds:
- 4
- Lot size:
- 0.12 Acres
- Year built:
- 2002
- Baths:
- 3.00
- MLS#:
- 20767381
- Subdivision:
- Lost Creek Ranch West Add
ADDITIONAL INFORMATION
Well maintained and tons of recent updates on this two-story residence in the desirable Northwest ISD! This home features three large living spaces, along with a beautiful kitchen with eye-catching fixtures and large island. All 4 bedrooms are upstairs for added privacy, and the primary bedroom offers a separate tub and shower and a huge walk-in closet. The second floor family room is a great place for a family room or game room. Home features are Fresh paint throughout, New luxury vinyl plank flooring downstairs, New carpet throughout bedrooms and stairs, New gorgeous front door, stainless steel appliances including brand New fridge and cook-top, newly installed back door, new roof 2021, new HVAC 16 seer 2023, new windows and blinds installed in a few rooms, new garage door 2024, security system with motion sensors and wood burning fireplace. The large backyard allows plenty of space for relaxing or entertaining outdoors. Located near Hwy 35W, 170 and Hwy 114. Minutes from the Alliance corridor and tons of shopping and restaurants and 25 minutes from DFW Airport. Professional pictures coming very soon
- Type:
- Land
- Sq.Ft.:
- n/a
- Status:
- Active
- Beds:
- n/a
- Lot size:
- 14.8 Acres
- Baths:
- MLS#:
- 20766471
- Subdivision:
- Noble Hill Phase 1
ADDITIONAL INFORMATION
A great opportunity in an incredible location, this 14 acre development consists of 61 single-family lots, with 32 still available. This property is located just a half mile away from Loop 820 and under a mile away from I-30, located between Boca Raton Blvd. and Randoll Mill Rd and is just 5 minutes away from Nolan Catholic High School. Property will be delivered as finished lots to the buyer in Winter of 2025. Buyer and buyer's agent to verify dimensions and allowable lot use and verify all MLS information including dimensions, square footage, schools, zoning, utilities, etc.
- Type:
- Single Family
- Sq.Ft.:
- 1,836
- Status:
- Active
- Beds:
- 4
- Lot size:
- 0.14 Acres
- Year built:
- 2002
- Baths:
- 2.00
- MLS#:
- 20765276
- Subdivision:
- Lasater Add
ADDITIONAL INFORMATION
Discover the charm and convenience of this well maintained single-story, 4-bedroom, 2-bathroom home, thoughtfully upgraded for modern living! One bedroom is ideal as a home office, offering flexibility for work or relaxation. Enjoy cooking in the open kitchen with a new gas stove (2023), updated dishwasher (2023), and sleek kitchen faucet (2024). Enjoy reliable, energy-efficient heating and cooling with an upgraded 5-ton outdoor condensor and heat pump in 2022 and a new water heater installed in 2023. Relax in the backyard under the patio pergola, perfect for entertaining, with an irrigation system repaired in 2024 for easy upkeep. The home has been serviced by pest and rodent control every quarter and has been fully sealed to ensure long-term peace of mind. The side fence was replaced in June 2023. Eco-friendly features, including a compost area and backyard shed, further enhance this homeâs appeal. Updated vinyl flooring in some areas adds style and durability. Move-in ready with all the essential upgrades, this home offers comfort, style, and an outdoor retreat youâll love. Donât miss the chance to make it yours!
- Type:
- Single Family
- Sq.Ft.:
- 1,765
- Status:
- Active
- Beds:
- 3
- Lot size:
- 0.19 Acres
- Year built:
- 1925
- Baths:
- 3.00
- MLS#:
- 20767030
- Subdivision:
- Sisk Heights Add
ADDITIONAL INFORMATION
Welcome to this fully renovated gem nestled 0.5 miles from the Fort Worth Zoo. This 3-bedroom, 2.5-bath home showcases a thoughtfully designed open floor plan flooded with natural light throughout. Step inside to discover an inviting open floor plan bathed in natural light from abundant windows. The heart of the home features a newly added walk-in pantry, perfect for the culinary enthusiast. The seamless flow between living, dining, and kitchen spaces creates an ideal setting for both everyday living and entertaining. The primary suite offers a private retreat, complete with an ensuite bathroom, while two additional bedrooms share a well-appointed full bath with separate vanities and ample storage with thoughtful built in cabinets. A powder room adds convenience for guests. Outdoor living is a dream with both a covered front porch and back patio, providing perfect spaces for morning coffee or evening relaxation. All withing 1.2 miles of the property Fort Worth Zoo: 0.5 miles Fort Worth Botanic Garden: 0.4 miles Trinity Park: 0.3 miles Fort Worth Museum of Science and History: 0.7 miles Kimbell Art Museum: 0.9 miles Modern Art Museum of Fort Worth: 0.8 miles Amon Carter Museum of American Art: 0.8 miles Cultural District: 0.8 miles Dickies Arena: 1.2 miles Fort Worth Japanese Gardens: 0.4 miles TCU Campus: 1.1 miles Trinity Trails access point: 0.2 miles Will Rogers Memorial Center: 1.0 miles.

The data relating to real estate for sale on this web site comes in part from the Broker Reciprocity Program of the NTREIS Multiple Listing Service. Real estate listings held by brokerage firms other than this broker are marked with the Broker Reciprocity logo and detailed information about them includes the name of the listing brokers. ©2024 North Texas Real Estate Information Systems
Fort Worth Real Estate
The median home value in Fort Worth, TX is $306,700. This is lower than the county median home value of $310,500. The national median home value is $338,100. The average price of homes sold in Fort Worth, TX is $306,700. Approximately 51.91% of Fort Worth homes are owned, compared to 39.64% rented, while 8.45% are vacant. Fort Worth real estate listings include condos, townhomes, and single family homes for sale. Commercial properties are also available. If you see a property you’re interested in, contact a Fort Worth real estate agent to arrange a tour today!
Fort Worth, Texas has a population of 908,469. Fort Worth is more family-centric than the surrounding county with 35.9% of the households containing married families with children. The county average for households married with children is 34.97%.
The median household income in Fort Worth, Texas is $67,927. The median household income for the surrounding county is $73,545 compared to the national median of $69,021. The median age of people living in Fort Worth is 33 years.
Fort Worth Weather
The average high temperature in July is 95.6 degrees, with an average low temperature in January of 34.9 degrees. The average rainfall is approximately 36.7 inches per year, with 1.3 inches of snow per year.
