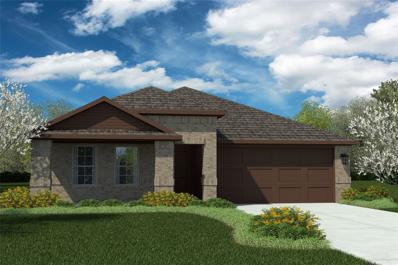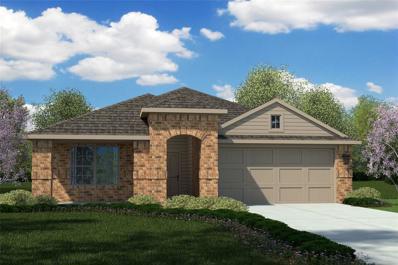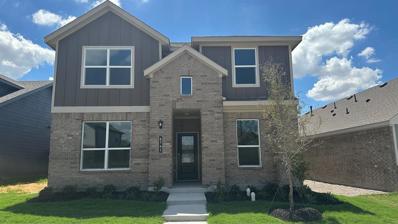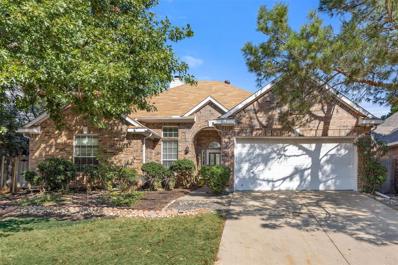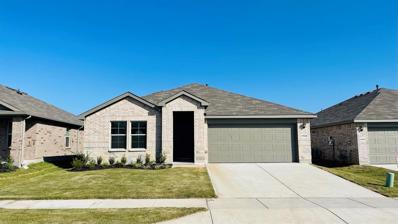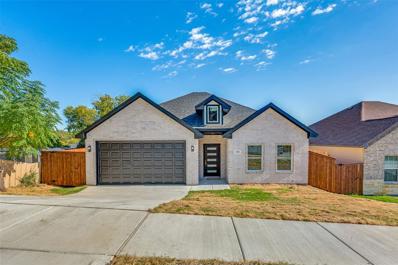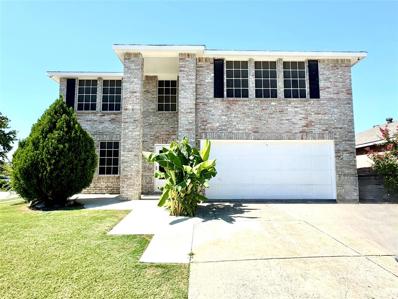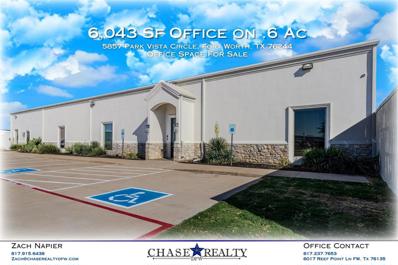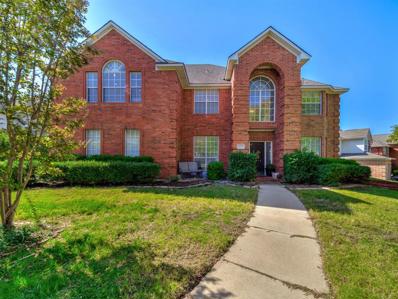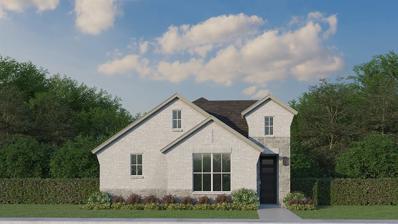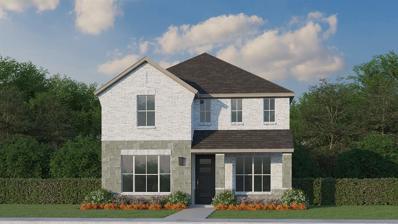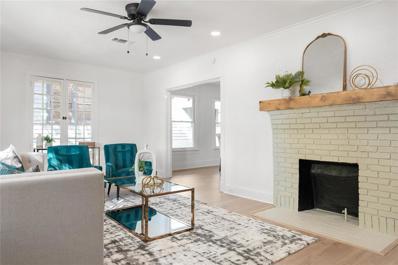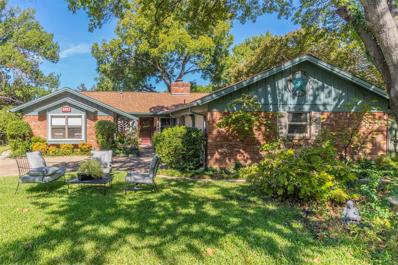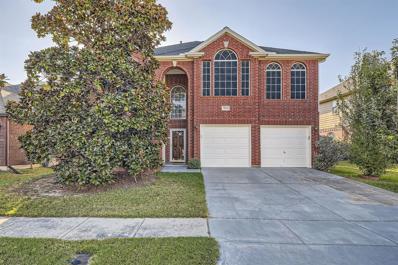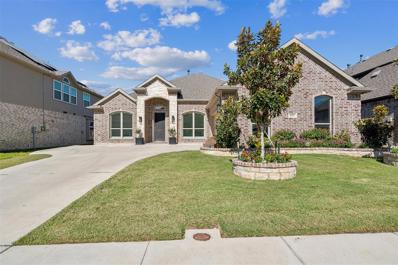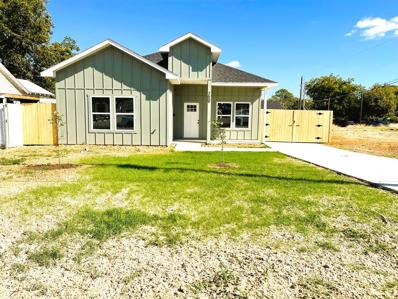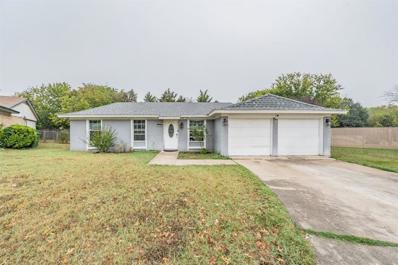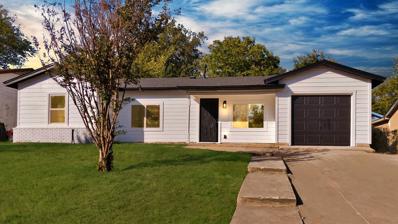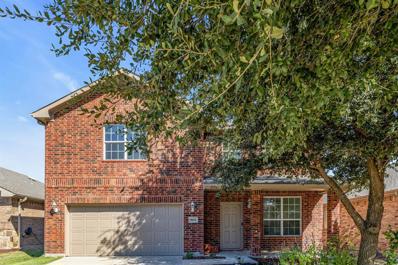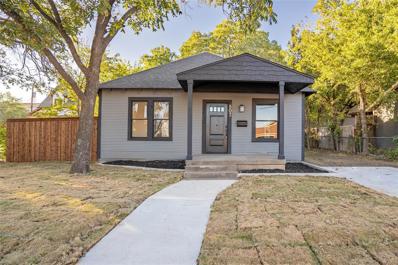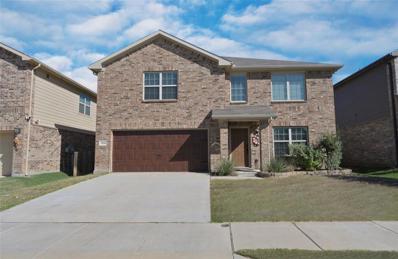Fort Worth TX Homes for Rent
- Type:
- Single Family
- Sq.Ft.:
- 1,729
- Status:
- Active
- Beds:
- 4
- Lot size:
- 0.13 Acres
- Year built:
- 2024
- Baths:
- 2.00
- MLS#:
- 20764292
- Subdivision:
- Sunnycreek
ADDITIONAL INFORMATION
Beautiful New Home Built by D.R. Horton in the New Community of Sunnycreek located in the heart of South Fort Worth and Crowley ISD! Newly designed Homes to suit the needs of the most discerning Buyer. Fabulous Single Story 4 Bedroom Glendale Floorplan-Elevation C, with an estimated December completion! Modern open concept with large Chef's Kitchen, Granite Countertops, seating Island, stainless steel Appliances, gas Range and Walk in Pantry. Bright Dining area, spacious Living and luxurious main Bedroom with a 5 foot over sized shower and walk-in Closet. Cultured marble vanity tops in both full Baths. Ceramic tiled Entry, Hall and Wet areas plus Home is Connected Smart Home Technology. Covered back Patio, 6 foot privacy fenced Backyard, Landscaping Package and Full Sprinkler System. Two Community Dog Parks and walking trails. Nestled conveniently within minutes of both I-35, Chisholm Trail Pkwy, Chisholm Trail Park, Walking Trails, numerous Shops, Restaurants and more!
- Type:
- Single Family
- Sq.Ft.:
- 1,649
- Status:
- Active
- Beds:
- 4
- Lot size:
- 0.29 Acres
- Year built:
- 2024
- Baths:
- 2.00
- MLS#:
- 20764283
- Subdivision:
- Sunnycreek
ADDITIONAL INFORMATION
Complete and Move-in-Ready! Beautiful New Home Built by D.R. Horton in the New Community of Sunnycreek located in the heart of South Fort Worth and Crowley ISD! Newly designed Homes to suit the needs of the most discerning Buyers. Single Story 4 bedroom Elgin Floorplan-Elevation C, on huge lot. Construction starting soon with an estimated spring completion. Modern open concept with large Chef's Kitchen, an abundance of cabinetry, sitting Island, Granite Countertops, stainless steel Appliances, gas Range and Walk in Pantry. Bright Dining area, spacious Living and luxurious main Bedroom with a 5 foot over sized shower and walk-in Closet. Cultured Marble vanities in both full bathrooms, Extended tiled Entry, Hall and Wet areas plus Home is Connected Smart Home Technology. Covered back Patio, 6 ft privacy fenced Backyard, Landscaping Package with full sod and Full Sprinkler System. Walking Trails and two Dog Parks. Conveniently within minutes of both I-35, Chisholm Trail Pkwy, Chisholm Trail Park, Walking Trails, numerous Shops, Restaurants and more!
- Type:
- Single Family
- Sq.Ft.:
- 2,205
- Status:
- Active
- Beds:
- 4
- Lot size:
- 0.1 Acres
- Year built:
- 2024
- Baths:
- 3.00
- MLS#:
- 20764273
- Subdivision:
- The Overlook
ADDITIONAL INFORMATION
D.R. Horton America's Builder is excited to serve as your home builder in the fabulous new unique community of The Overlook in NW Fort Worth and Lake Worth ISD! Gorgeous 2 story 4 bedroom Trinity Floorplan-Elevation B, complete and move-in ready now. Large Kitchen with Granite Countertops, tiled backsplash, SS Appliances, Gas Range, High-Power Microwave with vent-a-hood and Walk-in Pantry opening to Dining and spacious Living at the rear of the home. Game room, two Bedrooms and full Bath up. Luxurious primary Bedroom down with over sized Shower and Walk-in Closet. Cultured marble vanity tops in full baths. Energy efficiency features include polyfoam seal, high SEER quality AC Unit, tankless Water Heater, Wi-Fi thermostat, TAEXX Pest Control System, Connected Smart Home Technology Pkg, covered back Patio, 6 ft stained wood fence with metal posts, Landscape Pkg with Sprinkler System and much more! Gated community with easy access to shops, restaurants, HWY 199, NW LOOP 820 and more!
- Type:
- Single Family
- Sq.Ft.:
- 2,175
- Status:
- Active
- Beds:
- 4
- Lot size:
- 0.16 Acres
- Year built:
- 1996
- Baths:
- 2.00
- MLS#:
- 20756519
- Subdivision:
- Hulen Meadow Add
ADDITIONAL INFORMATION
Spacious single-story home offers open floor plan, high ceilings and abundance of natural light: Located in an established neighborhood, minutes from Chisholm Trail with all the shops and restaurants: Living room offers built in shelves, wood burning fireplace and a wall of windows overlooking the sizable landscaped backyard: Large kitchen provides plenty of counter space, tons of cabinets, an island and breakfast bar: Off of kitchen is a wet bar, butler's pantry centered in the middle of the home, perfect for entertaining: Primary room split from other bedrooms located in the back of the home creating a perfect oasis, with ensuite bath and walk in closet: Additional two bedrooms are on the opposite wing of the house with a bathroom: Front bedroom right off of entrance is ideal for an office or a fourth bedroom: You must view this home to appreciate all of its features! Come see it today!
- Type:
- Single Family
- Sq.Ft.:
- 1,836
- Status:
- Active
- Beds:
- 4
- Lot size:
- 0.13 Acres
- Year built:
- 2024
- Baths:
- 2.00
- MLS#:
- 20764276
- Subdivision:
- Sunnycreek
ADDITIONAL INFORMATION
Complete and Move-in Ready! Beautiful New D.R. Horton Home in the New Sunnycreek Community located in the heart of South Fort Worth and Crowley ISD! Newly designed Homes to suit the needs of the most discerning Buyer. Fabulous Single Story 4 Bedroom Texas Cali Floorplan-Elevation B, Ready Now! Modern open concept with large Chef's Kitchen, Granite Countertops, seating Island, stainless steel Appliances, gas Range and Walk in Pantry. Bright Dining area, spacious Living and luxurious main Bedroom with a 5 foot over sized shower and walk-in Closet. Cultured marble vanities in both full bathrooms, Extended tiled Entry, Hall and Wet areas plus Home is Connected Smart Home Technology. Covered back Patio, 6 foot privacy fenced Backyard, Landscaping Package with full sod and Full Sprinkler System and more! Nestled conveniently within minutes of both I-35, Chisholm Trail Pkwy, Chisholm Trail Park, Walking Trails, numerous Shops, Restaurants and more!
- Type:
- Single Family
- Sq.Ft.:
- 1,419
- Status:
- Active
- Beds:
- 3
- Lot size:
- 0.15 Acres
- Year built:
- 2024
- Baths:
- 2.00
- MLS#:
- 20764584
- Subdivision:
- Belmont Park Add
ADDITIONAL INFORMATION
Close to downtown in a upcoming neighborhood, this is the house for you! Great location. Just 15min away from Downtown FW, 10min from Stockyards and close by supermarket and restaurants. This beautiful house has 3bedrooms and 2 baths. Master bedroom is spacious and master bathroom has a nice shower, with a quality glass door and dual sink. Kitchen has an island, quarz countertops, quality cabinets, stainless appliances. Flooring is ceramic tile. Has a nice, small covered partio at the back. The backyard on this property has the potential for so many thing. You can add an extended covered patio, a pool or a nice fire pit. Come and see this beauty that could be your next home! Includes: 10 year of structural warranty.
- Type:
- Duplex
- Sq.Ft.:
- 1,568
- Status:
- Active
- Beds:
- 4
- Lot size:
- 0.17 Acres
- Year built:
- 1964
- Baths:
- 2.00
- MLS#:
- 20764956
- Subdivision:
- Popes Sub
ADDITIONAL INFORMATION
This full duplex would make a great investment property. Each side has 2 bedrooms and 1 full bathroom. A detached garage sits behind the duplex. Both sides are currently vacant. Square footage is pulled from tax records and is the square footage for 2508. 2510 is similar. Sold as is. The seller will make no repairs.
- Type:
- Single Family
- Sq.Ft.:
- 4,056
- Status:
- Active
- Beds:
- 6
- Lot size:
- 0.19 Acres
- Year built:
- 2005
- Baths:
- 6.00
- MLS#:
- 20764977
- Subdivision:
- Harriet Creek Ranch Ph 3
ADDITIONAL INFORMATION
Welcome to your dream home! This stunning 4,050 square foot residence features 6 spacious bedrooms and 6 luxurious full baths, making it perfect for families of all sizes. There is lots of upgrades featuring granite countertops throughout the home in the kitchen and bathrooms. The ceiling has been redone! Nestled on a desirable corner lot, this two-level masterpiece offers an abundance of natural light and is designed for both comfort and elegance.The gourmet kitchen is a chef's delight and having a butlers pantry and ample counter space! Retreat to the immaculate backyard, where you'll find a beautifully landscaped oasis that is ideal for outdoor gatherings or peaceful relaxation. Enjoy barbecues on the patio or cozy evenings under the stars in this private sanctuary. Spacious 2-car garage with epoxy flooring for a polished look and easy maintenance. Located in a friendly community with convenient access to local amenities, parks, and schools, this home truly has it all.
- Type:
- Single Family
- Sq.Ft.:
- 1,532
- Status:
- Active
- Beds:
- 3
- Lot size:
- 0.16 Acres
- Year built:
- 2021
- Baths:
- 2.00
- MLS#:
- 20761908
- Subdivision:
- Belmont Park Add
ADDITIONAL INFORMATION
This WELL-MAINTAINED beauty is ready to impress! The OPEN FLOOR PLAN is perfect for hosting get togethers while the WOOD-LIKE TILE flooring is picture perfect & practical. No worries about spills! The kitchen offers plenty of STORAGE to keep you organized, great COUNTER SPACE & a GAS RANGE Itâs the ideal backdrop for all your special moments! When it's time to unwind, the primary suite is your true sanctuary. The ensuite includes DUAL SINKS & a gorgeous OVERSIZED SHOWER. You'll love getting ready in this PEACEFUL space! The secondary bedrooms are ideal for children, guests or even a HOME OFFICE. Everyone will enjoy a space of their own! Built in 2021, you'll enjoy improved ENERGY EFFICIENCY and LOWER MAINTENANCE COSTS, saving you both money & hassle for years to come! Plus, it comes with the added peace of mind with a transferrable warranty! The LARGE CUSTOM DECK is ready for your patio furniture, a string of lights & a cool drink! The CENTRAL LOCATION makes commuting a breeze and provides endless opportunities for adventures in the FORT WORTH area. Ready to turn the key & unlock the door to new home? WRITE your OFFER today!
$1,675,000
5857 Park Vista Circle Fort Worth, TX 76244
- Type:
- Office
- Sq.Ft.:
- 6,043
- Status:
- Active
- Beds:
- n/a
- Lot size:
- 0.67 Acres
- Year built:
- 2012
- Baths:
- MLS#:
- 20764894
- Subdivision:
- None
ADDITIONAL INFORMATION
- Type:
- Single Family
- Sq.Ft.:
- 3,438
- Status:
- Active
- Beds:
- 4
- Lot size:
- 0.28 Acres
- Year built:
- 1994
- Baths:
- 4.00
- MLS#:
- 20763072
- Subdivision:
- Park Glen Add
ADDITIONAL INFORMATION
You will love this spacious, sunny 4 bedroom, 3.5 bath cul-de-sac home in wooded Park Glen! Ideal for entertaining and family gatherings, this home has a formal living room, a stunning dining room with beautiful moldings and chandelier, and a spacious kitchen with large island with pendant lighting and stainless steel appliances. There is an abundance of light throughout the house with high ceilings and large windows as well as plenty of built-in shelves in the family room and upstairs. The master bedroom is massive and the adjoining en suite has a large garden tube and cottage-style vanity with dual undermount sinks. Upstairs bedrooms are roomy and have a Jack-and-Jill bathroom. The roof and carpeting are brand new. The outside features an extra-wide driveway, winding front walk, huge side yard and pool-sized backyard.
- Type:
- Single Family
- Sq.Ft.:
- 1,682
- Status:
- Active
- Beds:
- 3
- Lot size:
- 0.1 Acres
- Year built:
- 2024
- Baths:
- 2.00
- MLS#:
- 20764862
- Subdivision:
- Ventana
ADDITIONAL INFORMATION
Lovely 1-story home featuring 3 bedrooms and 2 baths. As you enter the home you are greeted by a private hallway that leads to the spacious main bedroom offering an ensuite bathroom with dual sinks, a walk-in shower and dual walk-in closets. Continuing down the extended foyer, a hallway leads to two secluded secondary bedrooms with walk-in closets and a shared full-size bathroom. The large family room is open to the chef's kitchen which features a center island, large walk-in pantry, tons of counter space and access to the dining and outdoor living areas. This home also features an abundance of natural light and impressive tall ceilings throughout. Contact your Sales Associate today to make this your home!
- Type:
- Single Family
- Sq.Ft.:
- 3,022
- Status:
- Active
- Beds:
- 4
- Lot size:
- 0.11 Acres
- Year built:
- 2024
- Baths:
- 4.00
- MLS#:
- 20764799
- Subdivision:
- Ventana
ADDITIONAL INFORMATION
Incredible 2-story home featuring 4 bedrooms, 3.5 baths, media room, game room and a dedicated play area! Located off the foyer is a prefect study or work-from-home office. The gourmet kitchen features a huge center island, ample counter space, a corner pantry, and overlooks the casual dining area. Enjoy the natural light from an abundance of windows in the family room, which also offers easy access to the outdoor living area. Ideally located on the first floor, the main bedroom features a huge walk-in closet and ensuite bathroom with dual sinks and a walk-in shower. The 2nd floor offers an 3 secondary bedrooms, each with walk-in closets, two full baths, an oversized game room with space dedicated for a playroom, plus a media room, which is a great gathering place for family and friends. Call today for more details on how to make this your dream home!
- Type:
- Single Family
- Sq.Ft.:
- 1,222
- Status:
- Active
- Beds:
- 2
- Lot size:
- 0.16 Acres
- Year built:
- 1917
- Baths:
- 2.00
- MLS#:
- 20764700
- Subdivision:
- Mistletoe Heights Add
ADDITIONAL INFORMATION
Welcome to 2206 Irwin St in the charming Mistletoe Heights neighborhood of Fort Worth and zoned for Lily B Clayton Elementary! This beautifully updated 2 bed, 2 bath home boasts modern light floors, stunning tile work, fresh paint, and stylish light fixtures throughout. The spacious detached garage adds convenience and versatility and could be finished into an apartment. Enjoy a blend of historic charm and contemporary comfort in this delightful property. Donât miss out on making this your new home!
- Type:
- Single Family
- Sq.Ft.:
- 1,760
- Status:
- Active
- Beds:
- 3
- Lot size:
- 0.22 Acres
- Year built:
- 1958
- Baths:
- 2.00
- MLS#:
- 20764693
- Subdivision:
- Wedgwood Add
ADDITIONAL INFORMATION
Welcome to your dream home in the desirable Wedgwood Addition, just minutes from downtown Fort Worth, TCU, and the Medical District! This beautifully maintained 3-bedroom, 2-bathroom residence offers a perfect blend of comfort and convenience. Step inside to find a spacious living area filled with natural light, ideal for entertaining or relaxing with family. The well-appointed kitchen features modern appliances, ample cabinet space, and an open dining area that invites gatherings. The first primary bedroom boasts an en-suite bath, providing a serene retreat, while two additional bedrooms offer versatility for guests, a home office, or playroom. The second primary bedroom is thoughtfully designed, with an en-suite and sitting area ensuring convenience for all. . Outside, enjoy a lovely backyard perfect for outdoor entertaining or quiet mornings with coffee, and with a sprinkler system and included yard equipment the area is easily maintained. The home is situated on a friendly street with mature trees and close proximity to parks, shopping, and dining. With its prime location just minutes from the vibrant downtown Fort Worth, TCU and the medical district, this home is a must-see! Donât miss your chance to make it yours!
- Type:
- Single Family
- Sq.Ft.:
- 2,881
- Status:
- Active
- Beds:
- 4
- Lot size:
- 0.15 Acres
- Year built:
- 1999
- Baths:
- 3.00
- MLS#:
- 20763756
- Subdivision:
- Park Bend Estates Add
ADDITIONAL INFORMATION
Stunning 4 Bedroom 2.5 Bath in Keller ISD! Welcome to your dream home! This home is a must see. In the highly sought-after Keller ISD, this spacious 4-bedroom, 2.5-bath sits on 2,881 sq ft. & has the space youâve been searching for! Along side a cul-de-sac with beautiful 6 mature magnolia and 4 fruit trees. This home has so much to offer, newly renovated kitchen with the loveliest breakfast bar & oversized island! Primary suit has double vanity and an oversized walk-in closet. Property Highlights! ⢠Keller ISD - Highly sought after. ⢠Prime location, Alliance town center, shopping and tasty dining! ⢠Sits aside the cul-de-sac with absolute gorgeous landscaping, pre-installed planters for our plant lovers & gazebo PLUS your huge covered patio, perfect for entertaining. ⢠Oversized lot (50'x138') plenty space for future pool ⢠TONS & TONS of storage space. ⢠SS Appliances and stunning granite countertops ⢠Oversized kitchen island ⢠Large primary suite with lots of natural light! ⢠Primary master shower has frameless glass door and travertine tiles ⢠Engineered Hardwood throughout entire house. ⢠Floored attic space ⢠Heartland barn shed with built-in shelves and storage loft ⢠Extra storage space under stairs in garage ⢠Smith Thompson monitored alarm system ⢠Awesome neighbors & community events
$2,225,000
2321 Medford Court Fort Worth, TX 76109
- Type:
- Single Family
- Sq.Ft.:
- 3,940
- Status:
- Active
- Beds:
- 4
- Lot size:
- 0.17 Acres
- Year built:
- 1985
- Baths:
- 3.00
- MLS#:
- 20764613
- Subdivision:
- Parkhill Add
ADDITIONAL INFORMATION
Gracefully situated on a premier lot in Parkhill, this updated home reflects the finest in quality. Gleaming wood floors, high ceilings, crown molding, plantation shutters, large rooms, and a chefs kitchen make this beautiful home ready for new memories. Lovely windows invite the tranquil, natural setting inside. Spacious primary suite with large ensuite bathroom and excellent storage. Don't miss the opportunity to own this prestigious home and adjacent lot next door (included in price). The current owner has plans for a primary suite addition and garage.
- Type:
- Single Family
- Sq.Ft.:
- 2,411
- Status:
- Active
- Beds:
- 4
- Lot size:
- 0.16 Acres
- Year built:
- 2020
- Baths:
- 2.00
- MLS#:
- 20763698
- Subdivision:
- Primrose Xing
ADDITIONAL INFORMATION
Built in 2020 by First Texas Homes, this 4-bedroom 2.5-bathroom home brings the âwowâ factor with great style, convenient location and a floor plan that maximizes space and storage. The light-filled open floor plan includes office, living, dining and entertaining spaces with hardwood floors, arched doorways and windows, plantation shutters and designer lighting that highlights dramatic ceiling heights. With a farmhouse sink, quartz countertops and subway tile, stainless appliances, a walk-in pantry and coffee bar, the kitchen is the command center of the home and opens to dining and living areas. Outside, a covered patio is large enough for lounging and dining. The comfortable primary suite includes a spa bath and separate sitting area. All four bedrooms feature large closets and neutral carpet. Situated between Benbrook Lake and the Chisolm Trail, residents of Primrose Crossing spend weekdays biking to work, evenings strolling the neighborhood and weekends boating on the lake.
- Type:
- Single Family
- Sq.Ft.:
- 1,700
- Status:
- Active
- Beds:
- 4
- Lot size:
- 0.16 Acres
- Year built:
- 2024
- Baths:
- 3.00
- MLS#:
- 20764223
- Subdivision:
- Park View
ADDITIONAL INFORMATION
Modern open concept with a touch of farmhouse feeling.. NEW CONSTRUCTION!!! This 4-bedroom, 2.5 Bath house has it all. Luxury vinyl flooring throughout the house, quartz counter tops, accent wall, kitchen Island, custom kitchen cabinets, 10-foot ceilings. The open concept welcomes you to this cozy home with a fabulous flow for everyday living and entertaining. You will enjoy all the upgrades such as decorative lighting, kitchen and bathrooms faucets including the black and SS appliances. The long driveway will accommodate up to 4 cars and fenced backyard
- Type:
- Single Family
- Sq.Ft.:
- 1,400
- Status:
- Active
- Beds:
- 3
- Lot size:
- 0.28 Acres
- Year built:
- 1980
- Baths:
- 2.00
- MLS#:
- 20741158
- Subdivision:
- Westpoint Add
ADDITIONAL INFORMATION
Beautiful home with open floor plan. Oversized lot in a cul-de-sac. Very private backyard with high fence & no neighbor directly against your back fence. Covered patio overlooking the large pool perfect for entertaining or relaxing. Granite countertops, updated bathroom. Extra Storage room leading into garage.
- Type:
- Single Family
- Sq.Ft.:
- 1,054
- Status:
- Active
- Beds:
- 2
- Lot size:
- 0.31 Acres
- Year built:
- 1952
- Baths:
- 1.00
- MLS#:
- 20761896
- Subdivision:
- Rivercrest Add
ADDITIONAL INFORMATION
Original home with character from the 1950's. Brick exterior and original hard wood floors. With a little TLC, this could be a cute starter home with a sizable back yard. Minutes from downtown Fort Worth in the newly, refreshing River District. Don't miss this one!
- Type:
- Single Family
- Sq.Ft.:
- 2,002
- Status:
- Active
- Beds:
- 4
- Lot size:
- 0.19 Acres
- Year built:
- 1957
- Baths:
- 2.00
- MLS#:
- 20763824
- Subdivision:
- Fair Havens Add
ADDITIONAL INFORMATION
Take the stress out of home buying with this beautifully remodeled, move-in ready home! Boasting 4 spacious bedrooms and 2 bathrooms, this open concept gem offers 2,002 sqft of comfortable living space. Enjoy the peace of mind that comes with a new roof, two new HVAC units, and stylish new flooring throughout. Located just minutes from the local park and Lake Arlington, this home is perfect for those seeking both convenience and tranquility. Come take a tour of this stunning property and envision making it yours! Investors there is a bonus shed that could easily be updated into a room. Has slab and electrical running to it.
- Type:
- Single Family
- Sq.Ft.:
- 2,610
- Status:
- Active
- Beds:
- 4
- Lot size:
- 0.12 Acres
- Year built:
- 2011
- Baths:
- 4.00
- MLS#:
- 20757342
- Subdivision:
- Twin Mills Add
ADDITIONAL INFORMATION
Welcome to 9016 Stone Mill Ln, a charming home in Fort Worth, TX, filled with natural light. The unfurnished living room showcases elegant dark wood-style flooring, a vaulted ceiling, and a ceiling fan, creating a spacious and inviting atmosphere. Adjacent to the living room is a bright dining area with light hardwood or wood-style floors and a spacious study located at the front of the home. The kitchen is thoughtfully designed with decorative light fixtures, ample cabinetry, and a pantry for extra storage. Upstairs, cozy carpeted bedrooms offer comfort, with a walk-in closet in the primary bedroom. The full bathroom features a vanity and a shower and bathing tub combination. The backyard offers a well-maintained lawn and a deck, ideal for relaxation or outdoor entertaining. Donât miss the opportunity to make this beautiful home yoursâschedule your showing today!
- Type:
- Single Family
- Sq.Ft.:
- 1,380
- Status:
- Active
- Beds:
- 2
- Lot size:
- 0.17 Acres
- Year built:
- 1925
- Baths:
- 1.00
- MLS#:
- 20763649
- Subdivision:
- Martin & Moodie Sub
ADDITIONAL INFORMATION
Fully renovated, two bedroom home! From the front door, you're welcomed into an open concept living room and kitchen that allows plenty of room to entertain. Tons of natural light in both bedrooms and a quiet, secluded office on the back of the home. This home is perfect for someone looking to be close to the medical district or walking distance to Magnolia and everything it has to offer!
- Type:
- Single Family
- Sq.Ft.:
- 2,343
- Status:
- Active
- Beds:
- 4
- Lot size:
- 0.13 Acres
- Year built:
- 2018
- Baths:
- 3.00
- MLS#:
- 20762652
- Subdivision:
- Lake Vista Ranch
ADDITIONAL INFORMATION
Beautiful 2 Story in the well established Community of Lake Vista Ranch! Plenty of room for all with over 2,340 sq ft of fabulous Living space in the highly ranked Eagle MT-Saginaw ISD! Large Chef's Kitchen with Granite Countertops, diagonal tiled backsplash, an abundance of walnut stained cabinetry with 42 inch uppers, wide Breakfast-Serving Bar perfect for the Holidays, black industrial faucet, black sink and six shelf walk-in Pantry-Laundry combination. Kitchen opens to both Dining with room for a table of six, hutch and spacious Living area with bonus front flex room-optional 2nd Dining or Living area. Guest Half Bath and upstairs Game Room-optional Study or work out area. Huge primary suite with sitting area, En-Suite Bath, wide vanity, Medicine Cabinet, Garden Tub, separate Shower and walk-in closet. 2nd full bath and generous sized secondary Bedrooms and closets. Tiled Entry, Dining and Wet areas. Big fenced backyard with handy Storage Shed and 6 foot privacy fenced backyard large enough for a Pool and the Kids and Frisky to play. Front Pavestone landscaping borders with mature landscaping, covered front porch and more! Conveniently located just minutes from I-820, downtown Fort Worth, Joint Reserve Base, Eagle Mountain Lake, Boswell High School and Neighborhood Park.

The data relating to real estate for sale on this web site comes in part from the Broker Reciprocity Program of the NTREIS Multiple Listing Service. Real estate listings held by brokerage firms other than this broker are marked with the Broker Reciprocity logo and detailed information about them includes the name of the listing brokers. ©2024 North Texas Real Estate Information Systems
Fort Worth Real Estate
The median home value in Fort Worth, TX is $306,700. This is lower than the county median home value of $310,500. The national median home value is $338,100. The average price of homes sold in Fort Worth, TX is $306,700. Approximately 51.91% of Fort Worth homes are owned, compared to 39.64% rented, while 8.45% are vacant. Fort Worth real estate listings include condos, townhomes, and single family homes for sale. Commercial properties are also available. If you see a property you’re interested in, contact a Fort Worth real estate agent to arrange a tour today!
Fort Worth, Texas has a population of 908,469. Fort Worth is more family-centric than the surrounding county with 35.9% of the households containing married families with children. The county average for households married with children is 34.97%.
The median household income in Fort Worth, Texas is $67,927. The median household income for the surrounding county is $73,545 compared to the national median of $69,021. The median age of people living in Fort Worth is 33 years.
Fort Worth Weather
The average high temperature in July is 95.6 degrees, with an average low temperature in January of 34.9 degrees. The average rainfall is approximately 36.7 inches per year, with 1.3 inches of snow per year.
