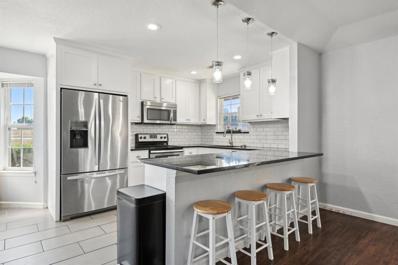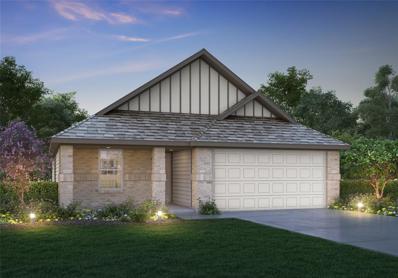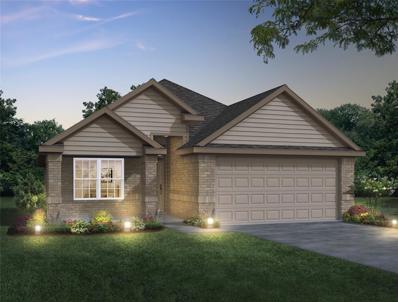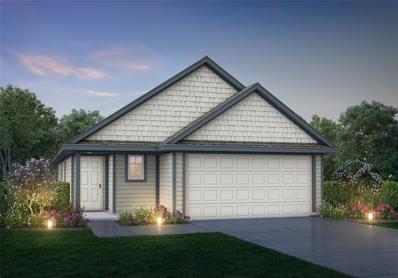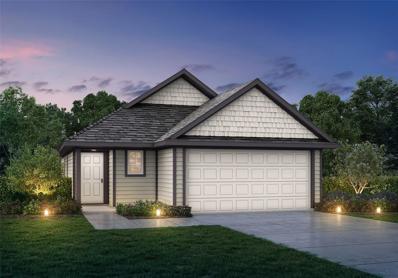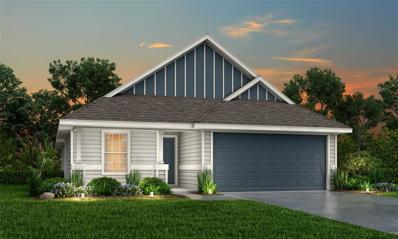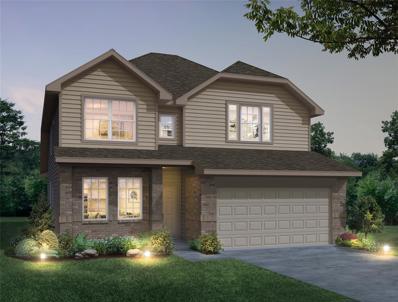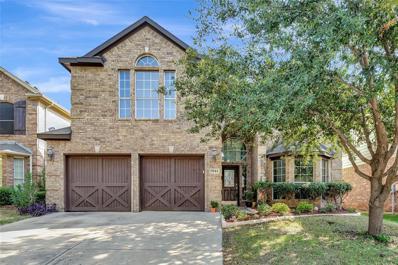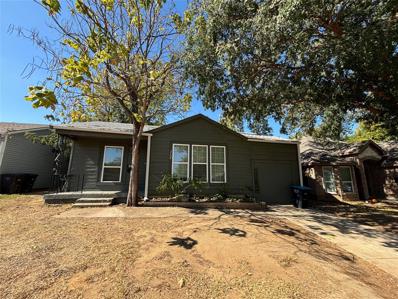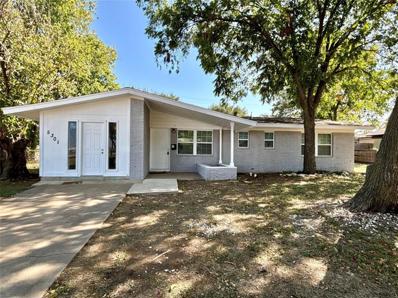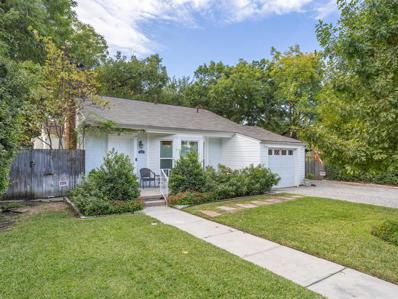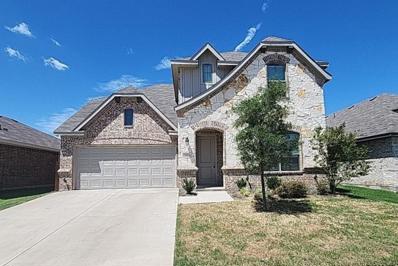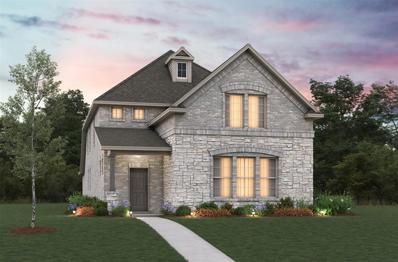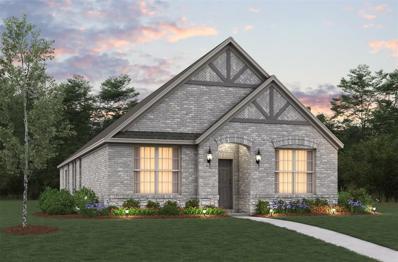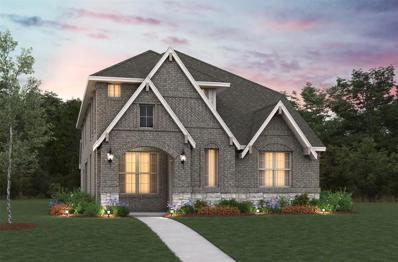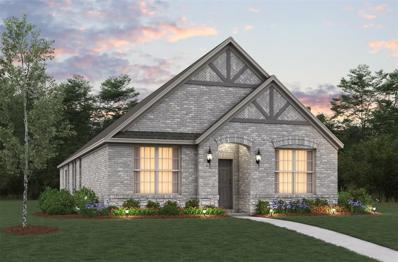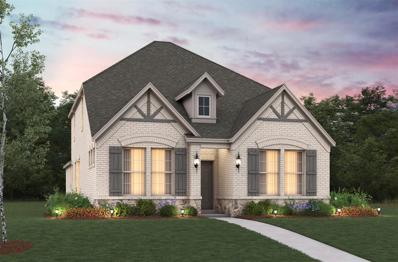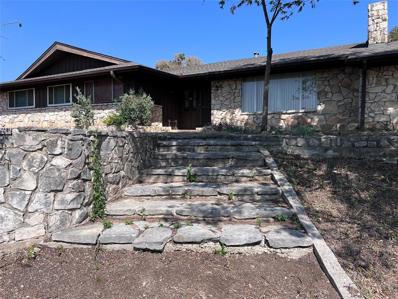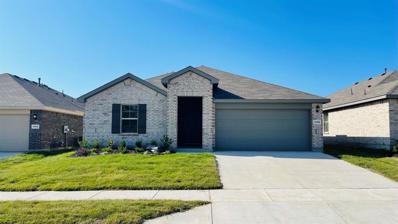Fort Worth TX Homes for Rent
- Type:
- Single Family
- Sq.Ft.:
- 1,701
- Status:
- Active
- Beds:
- 3
- Lot size:
- 0.25 Acres
- Year built:
- 1975
- Baths:
- 2.00
- MLS#:
- 20765020
- Subdivision:
- Wedgwood Add
ADDITIONAL INFORMATION
Absolutely Beautiful. That's what you'll say about this fully renovated charmer in the established Wedgewood neighborhood. Classic white subway tile, timeless black granite and shaker style cabinets throughout the home. An open formal dining room anchors the living room and kitchen. Spacious primary bedroom and ensuite bath. You'll love the master shower with sliding glass doors. Huge backyard with covered patio and room to grill and relax in your hammock. Just minutes from Chisholm Trail Parkway entertainment, shops & dining. You'll love calling 6932 Trailway Parkway your next home.
- Type:
- Single Family
- Sq.Ft.:
- 2,385
- Status:
- Active
- Beds:
- 4
- Lot size:
- 0.92 Acres
- Year built:
- 2004
- Baths:
- 3.00
- MLS#:
- 20761716
- Subdivision:
- Vista Ranch
ADDITIONAL INFORMATION
Located in the highly desired Northwest ISD, welcome to this stunning home that boasts 4 bedrooms and 3 baths. This well maintained property will put your mind at ease offering an all new roof, hvac, hot water heater, dishwasher and updated well. The oversized primary suite features a beautiful bay window perfect for a sitting area, with a luxurious en suite bathroom presented with separate vanities, a garden tub, and a walk in shower. The gourmet kitchen is a chefs dream perfect for entertaining, offering granite countertops, a double oven, an island, and a pantry. Across the threshold is three additional spacious bedrooms featuring a jack and Jill bathroom, with a pool bath that opens directly to the backyard. There are endless possibilities to make a resort style backyard a dream come true. This esteemed area is a prime development, that is close to all your shopping needs and not far from Eagle Mountain Lake. CALL TODAY!! You will love it here!
- Type:
- Single Family
- Sq.Ft.:
- 1,729
- Status:
- Active
- Beds:
- 3
- Lot size:
- 0.13 Acres
- Year built:
- 2024
- Baths:
- 3.00
- MLS#:
- 20757111
- Subdivision:
- Sycamore Landing
ADDITIONAL INFORMATION
Love where you live in Sycamore Landing in Fort Worth, TX! Conveniently located just south of Fort Worth where the close proximity to I-35, I-20, and Chisholm Trail Pkwy makes commuting a breeze! The Ravenna floor plan is a spacious 1-story home with 3 bedrooms, 2.5 bathrooms, flex space, and 2-car garage. This home has it all, including privacy blinds and vinyl plank flooring throughout the common areas! The gourmet kitchen is sure to please with 42-inch cabinets and granite countertops. Retreat to the Owner's Suite featuring a separate tub and shower and a walk-in closet. Enjoy the great outdoors with a sprinkler system! Donât miss your opportunity to call Sycamore Landing home, schedule a visit today!
- Type:
- Single Family
- Sq.Ft.:
- 1,523
- Status:
- Active
- Beds:
- 3
- Lot size:
- 0.13 Acres
- Year built:
- 2024
- Baths:
- 2.00
- MLS#:
- 20756866
- Subdivision:
- Sycamore Landing
ADDITIONAL INFORMATION
Love where you live in Sycamore Landing in Fort Worth, TX! Conveniently located just south of Fort Worth where the close proximity to I-35, I-20, and Chisholm Trail Pkwy makes commuting a breeze! The Palermo floor plan is a charming 1-story home with 3 bedrooms, 2 bathrooms, and a 2-car garage! This home has it all, including privacy blinds and vinyl plank flooring throughout the common areas! The gourmet kitchen is sure to please with an island overlooking the dining and family rooms, 42-inch cabinetry and granite countertops. Retreat to the Owner's Suite featuring double sinks, a separate tub and shower, and spacious walk-in closet! Enjoy the great outdoors with a sprinkler system and a covered patio! Donât miss your opportunity to call Sycamore Landing home, schedule a visit today!
- Type:
- Single Family
- Sq.Ft.:
- 1,564
- Status:
- Active
- Beds:
- 3
- Lot size:
- 0.13 Acres
- Year built:
- 2024
- Baths:
- 2.00
- MLS#:
- 20756807
- Subdivision:
- Sycamore Landing
ADDITIONAL INFORMATION
Love where you live in Sycamore Landing in Fort Worth, TX! Conveniently located just south of Fort Worth where the close proximity to I-35, I-20, and Chisholm Trail Pkwy makes commuting a breeze! The Wildflower floor plan is a charming 1-story home with 3 bedrooms, 2 bathrooms, study, and a 2-car garage. This home has it all, including privacy blinds and vinyl plank flooring throughout the common areas! The gourmet kitchen is open to both the dining and family rooms and features 42-inch cabinets and granite countertops! Retreat to the Owner's Suite featuring double sinks, a separate tub and shower, and a spacious walk-in closet. Enjoy the great outdoors with a sprinkler system and a covered patio! Donât miss your opportunity to call Sycamore Landing home, schedule a visit today!
- Type:
- Single Family
- Sq.Ft.:
- 1,420
- Status:
- Active
- Beds:
- 3
- Lot size:
- 0.13 Acres
- Year built:
- 2024
- Baths:
- 2.00
- MLS#:
- 20756770
- Subdivision:
- Sycamore Landing
ADDITIONAL INFORMATION
Love where you live in Sycamore Landing in Fort Worth, TX! Conveniently located just south of Fort Worth where the close proximity to I-35, I-20, and Chisholm Trail Pkwy makes commuting a breeze! The Aspen floorplan is a charming 1-story home and features 3 bedrooms, 2 bathrooms, and a 2-car garage! This home has it all, including privacy blinds and vinyl plank flooring throughout the common areas! The gourmet kitchen is sure to please with 42â cabinets and granite countertops! Retreat to the Ownerâs Suite featuring double sinks, a separate tub and shower, and a walk-in closet! Enjoy the great outdoors with a sprinkler system and covered patio! Donât miss your opportunity to call Sycamore Landing home, schedule a visit today!
- Type:
- Single Family
- Sq.Ft.:
- 1,934
- Status:
- Active
- Beds:
- 4
- Lot size:
- 0.3 Acres
- Year built:
- 1954
- Baths:
- 2.00
- MLS#:
- 20765745
- Subdivision:
- Foster Rev Bellaire Heights Add
ADDITIONAL INFORMATION
This amazing home in the heart of TCU offers 4 bedrooms, 2 baths and 2 living areas. Home sits on almost a third acre with mature trees. Shopping areas, access to major highways, minutes from downtown Ft Worth provides a variety of accessibilities. Large open concept room to kitchen that has granite countertops. This home has much to offer. Home is being Sold AS IS. SELLER WILL NOT MAKE ANY REPAIRS. Looks like the home had a fire near the fireplace in the living room.
- Type:
- Single Family
- Sq.Ft.:
- 1,729
- Status:
- Active
- Beds:
- 3
- Lot size:
- 0.13 Acres
- Year built:
- 2024
- Baths:
- 3.00
- MLS#:
- 20757138
- Subdivision:
- Sycamore Landing
ADDITIONAL INFORMATION
Love where you live in Sycamore Landing in Fort Worth, TX! Conveniently located just south of Fort Worth where the close proximity to I-35, I-20, and Chisholm Trail Pkwy makes commuting a breeze! The Ravenna floor plan is a spacious 1-story home with 3 bedrooms, 2.5 bathrooms, flex space, and 2-car garage. This home has it all, including privacy blinds and vinyl plank flooring throughout the common areas! The gourmet kitchen is sure to please with 42-inch cabinets and granite countertops. Retreat to the Owner's Suite featuring a separate tub and shower and a walk-in closet. Enjoy the great outdoors with a sprinkler system! Donât miss your opportunity to call Sycamore Landing home, schedule a visit today!
- Type:
- Single Family
- Sq.Ft.:
- 2,182
- Status:
- Active
- Beds:
- 4
- Lot size:
- 0.13 Acres
- Year built:
- 2024
- Baths:
- 3.00
- MLS#:
- 20757219
- Subdivision:
- Sycamore Landing
ADDITIONAL INFORMATION
Love where you live in Sycamore Landing in Fort Worth, TX! Conveniently located just south of Fort Worth where the close proximity to I-35, I-20, and Chisholm Trail Pkwy makes commuting a breeze! The Tivoli floor plan is a spacious 2-story home with 4 bedrooms, 2.5 bathrooms, study, game room, and 2-car garage. This home has it all, including privacy blinds and vinyl plank flooring throughout the common areas! The gourmet kitchen is sure to please with 42-inch cabinetry and granite countertops. Retreat to the first-floor Owner's Suite featuring double sinks, a separate tub and shower, and a spacious walk-in closet! Secondary bedrooms have walk-in closets, too! Enjoy the great outdoors with a sprinkler system! Donât miss your opportunity to call Sycamore Landing home, schedule a visit today!
- Type:
- Single Family
- Sq.Ft.:
- 2,251
- Status:
- Active
- Beds:
- 4
- Lot size:
- 0.13 Acres
- Year built:
- 2024
- Baths:
- 3.00
- MLS#:
- 20757287
- Subdivision:
- Sycamore Landing
ADDITIONAL INFORMATION
Love where you live in Sycamore Landing in Fort Worth, TX! Conveniently located just south of Fort Worth where the close proximity to I-35, I-20, and Chisholm Trail Pkwy makes commuting a breeze! The Salerno floor plan is a spacious 2-story home with 4 bedrooms (2 down, 2 up), 3 baths, game room, and a 2-car garage. This home has it all, including privacy blinds and vinyl plank flooring throughout the first-floor common areas! The first floor offers the perfect space for entertaining with an island kitchen open to expansive living and dining areas! The gourmet kitchen is sure to please with 42-inch cabinetry and granite countertops! Retreat to the first-floor Owner's Suite featuring double sinks, a separate tub and shower, and a walk-in closet! Enjoy the great outdoors with a sprinkler system. Donât miss your opportunity to call Sycamore Landing home, schedule a visit today!
- Type:
- Single Family
- Sq.Ft.:
- 3,308
- Status:
- Active
- Beds:
- 4
- Lot size:
- 0.13 Acres
- Year built:
- 2008
- Baths:
- 4.00
- MLS#:
- 20765650
- Subdivision:
- Heritage Add
ADDITIONAL INFORMATION
Newly renovated house in Keller Isd offers a blend of modern amenities and comfortable living. The open-concept living area includes a large living room with a cozy stone fireplace, a well-equipped kitchen with granite countertops, built-in cabinets, and a breakfast bar, perfect for casual dining. The home is nestled on a 0.126-acre lot with a two-car garage, offering both convenience and curb appeal. Located within the Keller ISD school district, this home provides access to excellent schools, making it ideal for families. The neighborhood amenities include a community pool, jogging path, and playground, offering a vibrant and active lifestyle. With its thoughtful design and prime location, this home is a perfect blend of style and function, ready to welcome its new owners.
- Type:
- Single Family
- Sq.Ft.:
- 1,044
- Status:
- Active
- Beds:
- 3
- Lot size:
- 0.17 Acres
- Year built:
- 1951
- Baths:
- 1.00
- MLS#:
- 20765564
- Subdivision:
- Burton Acres
ADDITIONAL INFORMATION
This quaint 3 bedroom 1 bath home built in 1951 has charm and affordability. Kitchen offers a stainless steel gas range and stainless steel refrigerator. Minutes from downtown Ft Worth, Major Highways and shopping, this location can be ideal for most. Large fenced back yard offers a blank slate for someone's dream to make a large patio area or a landscaped oasis of their own. Home is being Sold AS IS!
- Type:
- Single Family
- Sq.Ft.:
- 1,463
- Status:
- Active
- Beds:
- 4
- Lot size:
- 0.27 Acres
- Year built:
- 1957
- Baths:
- 2.00
- MLS#:
- 20765581
- Subdivision:
- View Park Add
ADDITIONAL INFORMATION
Charming 4-bedroom home on a spacious corner lot in Fort Worth! This delightful property boasts a large backyard, perfect for outdoor activities or gardening. Inside, youââ¬â¢ll find beautiful wood floors throughout, lending warmth and character to every room. The versatile 4th bedroom offers flexibility, easily functioning as a bedroom, game room, or playroom to suit your needs. The home features 1.5 bathrooms, providing convenience and comfort for family or guests. A rare find with its mix of charm, space, and versatility!
- Type:
- Single Family
- Sq.Ft.:
- 2,052
- Status:
- Active
- Beds:
- 3
- Lot size:
- 0.14 Acres
- Year built:
- 2012
- Baths:
- 2.00
- MLS#:
- 20765051
- Subdivision:
- Hunters Field
ADDITIONAL INFORMATION
Welcome to this amazing home that combines the best of both worldsâsmall-town charm with easy access to city conveniences! With features that make a statement the moment you step in, this one is ready to move fast! Elegant Entryway: Be greeted by custom wall niches, a striking Spanish-style barrel ceiling, and warm sconce lightingâa truly grand entrance that sets this home apart. Spacious and Smart Floorplan: With 3 bedrooms, 2 bathrooms, and a split layout, everyone has their space. The breakfast nook and kitchen island bar provide perfect spots for casual dining and family gatherings. Flexible Formal Dining Room: The formal dining area, framed by 2 sets of French doors, can double as an office, giving you flexibility for work-from-home or hosting dinners! Relaxing Primary Suite: Enjoy your retreat with a domed ceiling, generous natural light, and a walk-in bathtub designed for both comfort and safety. Outdoor Oasis: A covered back porch offers the ideal setting for morning coffee, weekend BBQs, or simply unwinding with friends and family. This home is loaded with charm and convenienceâdonât miss your chance to make it yours! Schedule a showing today and experience the best of Hunters Field living!
- Type:
- Single Family
- Sq.Ft.:
- 2,797
- Status:
- Active
- Beds:
- 4
- Lot size:
- 0.16 Acres
- Year built:
- 2007
- Baths:
- 3.00
- MLS#:
- 20765188
- Subdivision:
- Academy At Waterchase Add
ADDITIONAL INFORMATION
WHAT A VIEW!!! Stunning 3 or 4 bedroom, 2.5 bath Fort Worth home nestled in on a gorgeous golf course lot at Waterchase Golf Club. You are warmly welcomed the moment you enter the grand foyer. This home is filled with natural light and modern elegance. The inviting living room with a stately fireplace and tall windows sits at the heart of the home and opens to the kitchen. The eat-in kitchen offers built-in stainless steel appliances, a breakfast bar with seating, designer lighting, ample storage space, and a bright breakfast nook. The serene primary bedroom boasts beautiful flooring, sitting area, ensuite bath with a double shower and dual sinks, and a walk-in closet. Spacious secondary bedrooms and bath. The downstairs office has a closet and can easily be used as a comfortable bedroom. Don't miss the family room on the second floor! Recent updates include roof shingles and fresh paint. Excellent location with nearby parks, shopping, and dining options. 3D Tour available online!
- Type:
- Single Family
- Sq.Ft.:
- 1,362
- Status:
- Active
- Beds:
- 2
- Lot size:
- 0.17 Acres
- Year built:
- 1942
- Baths:
- 2.00
- MLS#:
- 20763559
- Subdivision:
- Ridglea North Add
ADDITIONAL INFORMATION
Nestled in the heart of Ridglea North, this charming 1940s cottage perfectly blends classic character with modern comfort. Lovingly renovated with a seamless primary suite addition, the home now boasts a spacious primary bathroom with a luxurious feel and a generous walk-in closet. Step into an open-concept space connecting the kitchen, living, and dining areasâideal for entertaining or cozy nights in. The kitchen is styled with warm white hues, gleaming stainless steel appliances, and a thoughtful layout that creates a welcoming hub for daily life. Beautifully refinished original hardwood floors honor the home's history, adding warmth and grounding to each room. Step outside, and you'll experience the expertise of the ownerâa luxury landscaperâexpressed in full bloom, with meticulously chosen plants and designs that create the perfect space to unwind. This home embodies a prime location, offering easy access to Camp Bowieâs shops and dining, peaceful strolls in nearby Berney Park (brand new playground equipment!), and quick proximity to I-30. Surrounded by mature trees and friendly neighbors, it offers timeless beauty and modern convenienceâa true gem in one of Fort Worth's most beloved neighborhoods.
- Type:
- Single Family
- Sq.Ft.:
- 2,834
- Status:
- Active
- Beds:
- 4
- Lot size:
- 0.14 Acres
- Year built:
- 2022
- Baths:
- 3.00
- MLS#:
- 20765313
- Subdivision:
- Hulen
ADDITIONAL INFORMATION
This property is part of the First Look Initiative Program through November 27th. This is a 4 bedroom 2.5 bathroom home. The primary bedroom is downstairs, and the other three bedrooms are upstairs. There are two living areas, two dining areas and the utility room is downstairs. The kitchen is an open concept design and has granite counters.
- Type:
- Single Family
- Sq.Ft.:
- 2,675
- Status:
- Active
- Beds:
- 4
- Lot size:
- 0.11 Acres
- Year built:
- 2024
- Baths:
- 3.00
- MLS#:
- 20765181
- Subdivision:
- Wildflower
ADDITIONAL INFORMATION
NESTLED within the heart of Wildflower Ranch, this remarkable BRENAHM PLAN is a 2-story home that offers 4 bdrms, 2.5 baths & loft. Step inside to discover a spacious, open-concept floorplan where the Great Room features vaulted ceilings and plenty of windows to let the natural light in located just off the entryway. The spacious Kitchen flows into the Dining Area â Plenty of room for all to gather. Primary Bedroom is conveniently located downstairs and features TWO walk-in closets & the EnSuite bath is equipped w-dual sinks, separate soaking tub & a shower. The other 3 Bdrms + Loft are located upstairs. Use the Loft as a 2nd TV room, Play Room, Office â You decide! linen storage + dual sinks. Great split floor plan w-2 additional guest bedrooms! Rear-facing two-car garage ensures convenience. Completion April 2025
- Type:
- Single Family
- Sq.Ft.:
- 1,813
- Status:
- Active
- Beds:
- 3
- Lot size:
- 0.11 Acres
- Year built:
- 2024
- Baths:
- 2.00
- MLS#:
- 20765176
- Subdivision:
- Wildflower
ADDITIONAL INFORMATION
OUR BEST SELLING single-story home at Wildflower Ranch for your consideration. The MERIDIAN PLAN is a 3bdrm 2 bath home PLUS a Study. Donât need to use the Study as a Home Office? Perhaps use it as a Den, Home Gym, Reading Room â YOU decide! Itâs Primary Bdrm is surprisingly large since it has a Sitting Room too! Itâs enSuite features 2 sinks, soaking tub, separate shower, linen closet & walk-in closet â the best part? Itâs located in its own hallway separate from the other 2 bdrms , Full Bath & Study. The Main Living Space is where youâll find its Kitchen complete with an island with seating for 3, upgraded quartz Arctic White countertops & Harbor grey cabinets. Thereâs also Stainless Steel Kitchen appliances: A built-in microwave & single oven, gas cooktop, vent hood & dishwasher. Entertain with ease since the Main Living Space flows from Kitchen to Dining Area to Great Room. Great Room features a Fireplace nestled in its corner offering Cozy Ambiance during the Fall & Winter months! Completion April 2025
- Type:
- Single Family
- Sq.Ft.:
- 2,613
- Status:
- Active
- Beds:
- 3
- Lot size:
- 0.11 Acres
- Year built:
- 2024
- Baths:
- 3.00
- MLS#:
- 20765194
- Subdivision:
- Wildflower
ADDITIONAL INFORMATION
MODEL MATCH Brazos plan meaning this fabulous home has a model to see here at Wildflower Ranch. This home checks all the boxes! Kitchen with plenty of cabinets & counter space, walk-in pantry, oversized island with seating for 5. Dining Area with many windows (light & bright!) & a Great Room that features vaulted ceilings plus a Fireplace as itâs focal point. Thereâs even an adorable Pet Space finished out under the stairs! Primary Bdrm is nestled down a hallway from the Main Living Space and itâs EnSuite boasts dual sinks, soaking tub, separate shower, linen closet & walk-in closet. Upstairs showcases a Media Room great for Movie Night or use it temporarily as Guest Sleeping Quarters! Loft can be used as your Home Office, Den, Reading Area â YOU decide! The 2 Secondary Bedrooms each have walk-in closets plus thereâs a Full bath (2 separate sinks!) that finishes out the upstairs space.
- Type:
- Single Family
- Sq.Ft.:
- 1,756
- Status:
- Active
- Beds:
- 3
- Lot size:
- 0.11 Acres
- Year built:
- 2024
- Baths:
- 2.00
- MLS#:
- 20765170
- Subdivision:
- Wildflower
ADDITIONAL INFORMATION
SINGLE STORY LIVING is here at Wildflower Ranch with our popular MERIDIAN PLAN. This well-designed 1-story home features 3 bedrooms & a Study Great for those who may need to work from home. Donât need it as a Study? Use it as a Den, Home Gym, Play Room you decide! Thereâs a patio plus door that leads out to the backyard â enjoy dinner under the stars el fresco. Kitchen boasts an island with seating for 3 adjacent to Dining Area then Great Room with plenty of windows for natural light. The living space affords plenty of room for all to gather. Primary Bedroom features a walk-in closet along with an EnSuite with dual sinks, linen closet & oversized shower. Zoned for Northwest ISD an d a new elementary school is walking distance within Wildflower Ranch. Completion April 2025
- Type:
- Single Family
- Sq.Ft.:
- 2,253
- Status:
- Active
- Beds:
- 4
- Lot size:
- 0.11 Acres
- Year built:
- 2024
- Baths:
- 3.00
- MLS#:
- 20765155
- Subdivision:
- Wildflower
ADDITIONAL INFORMATION
A TWO STORY home that can sometimes feel like single story living? Our ALPINE PLAN features 2 bdrms downstairs â 1 of which is the Primary Bedroom. The remaining 2 Bdrms both with walk-in closets are upstairs along with a Full Bath. Kitchen boasts granite countertops & upgraded cabinets, stainless steel appliances (built-in microwave & single oven, gas cooktop & dishwasher) along with an island with seating for 3. Enjoy your first cup of coffee of the day in the Breakfast Area while the morning light filters in thru the nearby windows. Thereâs also a glass inset door that leads to a covered patio right by the Breakfast area. When entertaining, thereâs seamless access from Kitchen to the Formal Dining Room. The Primary Bedroom is nestled towards the rear of the home off the Great Room & features an Ensuite complete with dual sinks, Soaking tub, separate shower, linen closet & walk-in closet. Entrance form the Garage is into a spacious Mud Room area and Laundry Room. Completion April 2025
- Type:
- Single Family
- Sq.Ft.:
- 2,778
- Status:
- Active
- Beds:
- 4
- Lot size:
- 12.8 Acres
- Year built:
- 1965
- Baths:
- 2.00
- MLS#:
- 20758487
- Subdivision:
- Horse Shoe Hills Add
ADDITIONAL INFORMATION
Setting on top of a hillside this stone, brick and cedar home enjoys great views overlooking the valley to the next ridge. One owner custom built home in 1965 still echoes the charm of that period. Solid home on slab foundation. There are 3 fireplaces: family room, living room, and office or study. There is a second detached oversized single car garage that could be used as a workshop. Other buildings include a 10'x12' wood storage bldg., a 24' x 54' metal building and a metal livestock coral. There are multiple locations on the property with a view. Seasonal wildflowers in the spring, summer, and fall. The property has rolling and level terrain, a variety of brush, oak trees, and varied vegetation. The property has an agriculture exemption from raising and grazing cattle. The 12.8 acres is being offered for sale. If more acreage is desired there is a total of appx 30 acres that could be purchased. The 30 acres is fenced and cross fenced on all four sides. There is no survey available at this time. Deer, Owl, game birds and roadrunners are frequent visitors to the property. This is a great opportunity for a rural homestead with plenty of land. Property is being sold AS IS. Price reflects sellers discount for home repairs that are known. See Sellers Disclosure Notice. All measurements are approximate. Buyer and Buyer's agent to verify measurements.
- Type:
- Single Family
- Sq.Ft.:
- 2,868
- Status:
- Active
- Beds:
- 4
- Lot size:
- 0.11 Acres
- Year built:
- 2024
- Baths:
- 3.00
- MLS#:
- 20765185
- Subdivision:
- Wildflower
ADDITIONAL INFORMATION
SPACIOUS Whitney Plan is waiting for you at the Wildflower Ranch community. At just under 3,000 sq feet, this homeâs downstairs features a Study plus Bdrm 4 plus bath 3 steps away from the spacious Kitchen, Dining & Great Room. Great Room features a vaulted ceiling allowing natural light to filter in thru several windows. Enjoy morning coffee outside under the included patio cover. Upstairs youâll find 3 Bdrms & a Media Room. Primary Bedroom awaits as your escape from a hectic day. Itâs En-suite features a relaxing soaking tub, separate shower, dual vanity sinks plus a large walk-in closet. Completion April 2025
- Type:
- Single Family
- Sq.Ft.:
- 1,791
- Status:
- Active
- Beds:
- 4
- Lot size:
- 0.13 Acres
- Year built:
- 2024
- Baths:
- 2.00
- MLS#:
- 20764297
- Subdivision:
- Sunnycreek
ADDITIONAL INFORMATION
Complete and move-in ready! Beautiful New D.R. Horton Home in the Sunny Community located in the heart of South Fort Worth and Crowley ISD! Newly designed Homes to suit the needs of the most discerning Buyers. Fabulous Single Story 4 Bedroom Huntsville Floorplan-Elevation A, ready now! Modern open concept with large Chef's Kitchen, an abundance of cabinetry, sitting Island, Granite Countertops, stainless steel Appliances, gas Range and Walk in Pantry. Bright Dining area, spacious Living and luxurious main Bedroom with a 5 foot over sized shower and walk-in Closet. Cultured Marble vanities in both full bathrooms, Extended tiled Entry, Hall and Wet areas plus Home is Connected Smart Home Technology. Covered back Patio, 6 foot privacy fenced Backyard, Landscaping Pkg with full sod and Full Sprinkler System. Walking Trails and two Dog Parks. Conveniently within minutes of both I-35, Chisholm Trail Pkwy, Chisholm Trail Park, Walking Trails, numerous Shops, Restaurants and more!

The data relating to real estate for sale on this web site comes in part from the Broker Reciprocity Program of the NTREIS Multiple Listing Service. Real estate listings held by brokerage firms other than this broker are marked with the Broker Reciprocity logo and detailed information about them includes the name of the listing brokers. ©2024 North Texas Real Estate Information Systems
Fort Worth Real Estate
The median home value in Fort Worth, TX is $306,700. This is lower than the county median home value of $310,500. The national median home value is $338,100. The average price of homes sold in Fort Worth, TX is $306,700. Approximately 51.91% of Fort Worth homes are owned, compared to 39.64% rented, while 8.45% are vacant. Fort Worth real estate listings include condos, townhomes, and single family homes for sale. Commercial properties are also available. If you see a property you’re interested in, contact a Fort Worth real estate agent to arrange a tour today!
Fort Worth, Texas has a population of 908,469. Fort Worth is more family-centric than the surrounding county with 35.9% of the households containing married families with children. The county average for households married with children is 34.97%.
The median household income in Fort Worth, Texas is $67,927. The median household income for the surrounding county is $73,545 compared to the national median of $69,021. The median age of people living in Fort Worth is 33 years.
Fort Worth Weather
The average high temperature in July is 95.6 degrees, with an average low temperature in January of 34.9 degrees. The average rainfall is approximately 36.7 inches per year, with 1.3 inches of snow per year.
