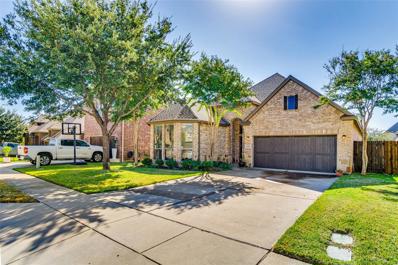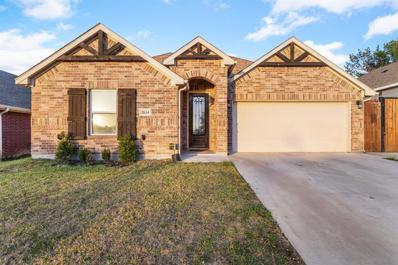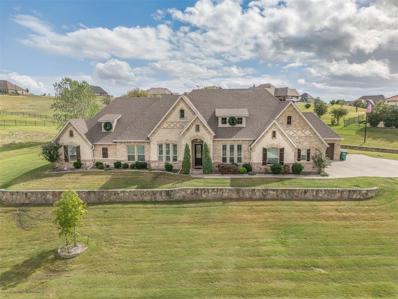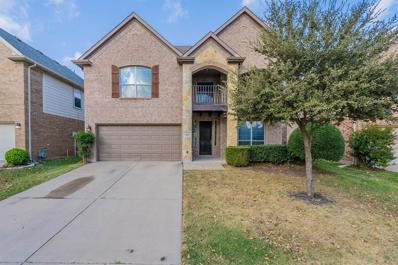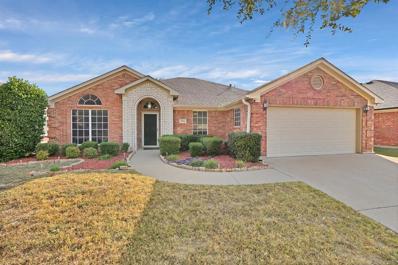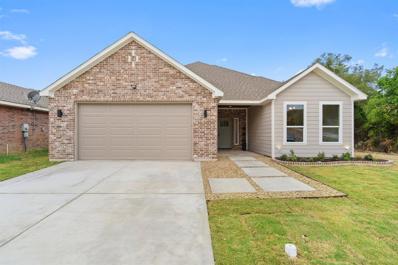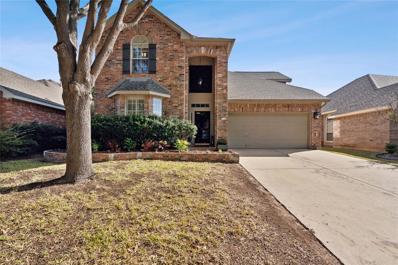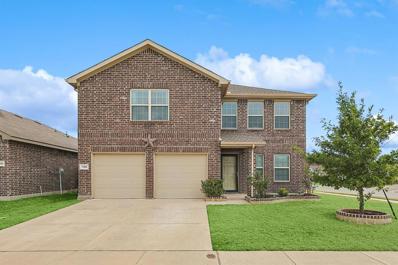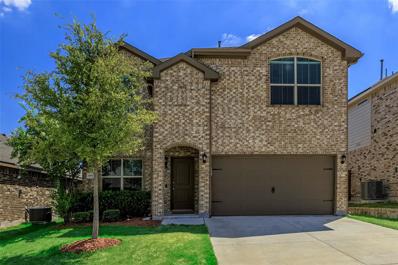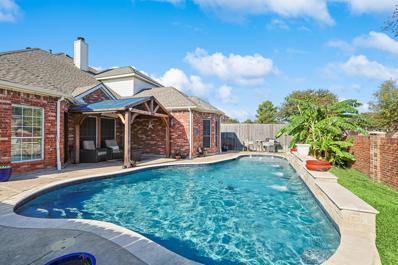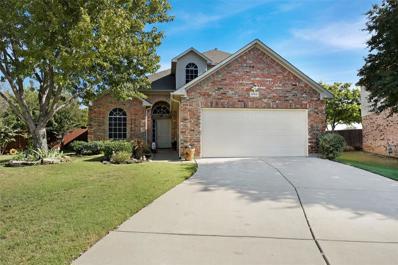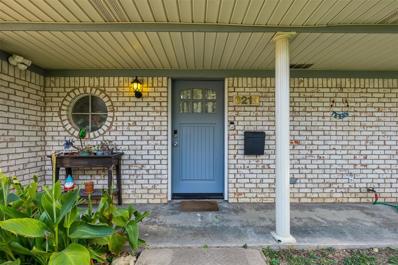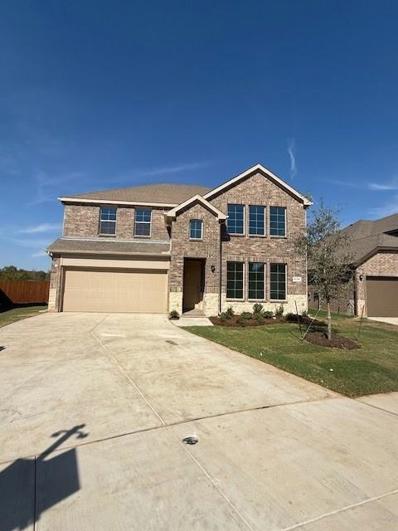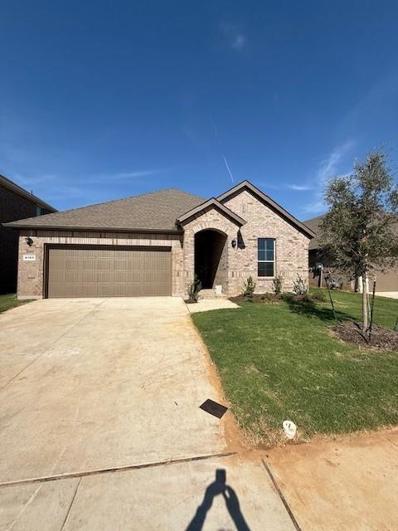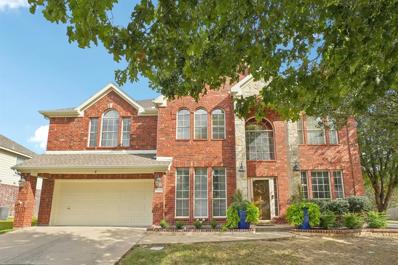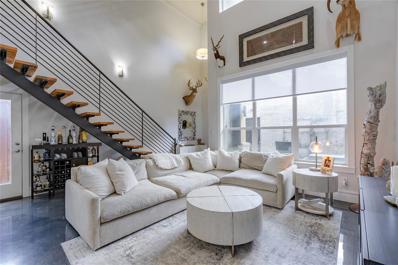Fort Worth TX Homes for Rent
- Type:
- Single Family
- Sq.Ft.:
- 2,206
- Status:
- Active
- Beds:
- 3
- Lot size:
- 0.13 Acres
- Year built:
- 2011
- Baths:
- 2.00
- MLS#:
- 20765924
- Subdivision:
- Trinity Lakes Residential
ADDITIONAL INFORMATION
Welcome to this terrific open-concept, single-level home in the desirable Lakes of River Trails East. Quality craftsmanship shines throughout, with 10' ceilings, ceramic tile, and rich hardwood floors in all common areas. A striking see-through fireplace services both living spaces, creating warmth and an inviting ambiance for entertaining and relaxation. The custom kitchen is a chefâs delight, featuring granite countertops, an expansive breakfast bar, and built-in stainless-steel appliances, alongside beautiful cabinetry and a generous pantry. The den includes custom bookshelves, perfect for a cozy reading area or workspace. The primary suite offers a private sanctuary with a luxurious soaking tub, separate shower, dual sinks, and a spacious walk-in closet. Nestled in a tranquil neighborhood within the esteemed HEB School District, this home is close to parks, shopping, and schools. Enjoy serene surroundings, as the community sits adjacent to a private lake and greenbelt area, enhancing the homeâs peaceful setting.
- Type:
- Land
- Sq.Ft.:
- n/a
- Status:
- Active
- Beds:
- n/a
- Lot size:
- 0.42 Acres
- Baths:
- MLS#:
- 20768222
- Subdivision:
- Cliffview Add
ADDITIONAL INFORMATION
**CALLING ALL INVESTORS & BUILDERS** Triple lot special with access to ALL utilities! Located in a rapidly growing area of Fort Worth right off the I-30, these prime lots offer the perfect opportunity to build or hold! Seller willing to sell separately, buyer must obtain a survey.
- Type:
- Single Family
- Sq.Ft.:
- 1,636
- Status:
- Active
- Beds:
- 3
- Lot size:
- 0.16 Acres
- Year built:
- 2019
- Baths:
- 2.00
- MLS#:
- 20768192
- Subdivision:
- Rosenheights 2nd Filing
ADDITIONAL INFORMATION
Welcome Home to 2614 Nw 22nd St! This is the perfect starter home for those looking to live in the heart of Northside! This property features a split bedroom floorplan to allow some much-needed privacy, a formal dining area, kitchen opens up to the living room, tons of natural light and beautiful high ceilings throughout. The Location allows for easy access to 820, the Historic Stockyards, Downtown Fort Worth, and many more great entertainments that Fort Worth has to offer. Come make it yours! Just in time for your family to spend the holidays in your new home!
- Type:
- Condo
- Sq.Ft.:
- 1,028
- Status:
- Active
- Beds:
- 3
- Lot size:
- 8.61 Acres
- Year built:
- 2023
- Baths:
- 2.00
- MLS#:
- 20768165
- Subdivision:
- Risinger Court Condos
ADDITIONAL INFORMATION
Welcome to your charming, detached 3-bedroom, 2-bath condo, where the appeal of single-family living meets the ease of a low-maintenance lifestyle. Built in 2023, this like-new home boasts modern finishes and features that promise years of comfortable living. Step inside to discover an open-concept layout filled with natural light, making every room inviting and bright. The stylish kitchen offers granite countertops, new appliances, and ample cabinetry, perfect for both everyday meals and entertaining guests. The primary bedroom is a serene retreat, complete with an ensuite bath, a walk-in shower, and plenty of closet space. The two additional bedrooms are versatile, ready to accommodate family, guests, or even a home office. A second full bath adds convenience, and modern fixtures throughout the home elevate its aesthetic appeal. Outside, a private front patio awaitsâideal for morning coffee or evening relaxation. With landscaping and exterior maintenance taken care of, you can spend your time enjoying the amenities and nearby attractions. Whether youâre looking to downsize or invest in your first home, this property combines the privacy of a detached home with the perks of condo living. Make this charming, turnkey property yours and start enjoying a simplified lifestyle today!
- Type:
- Single Family
- Sq.Ft.:
- 3,418
- Status:
- Active
- Beds:
- 3
- Lot size:
- 1.06 Acres
- Year built:
- 2015
- Baths:
- 3.00
- MLS#:
- 20767987
- Subdivision:
- Bella Flora
ADDITIONAL INFORMATION
Luxurious Sanctuary with Spa, Pool & Outdoor Retreat! Discover your dream 3-bedroom, 3-bathroom home designed for ultimate comfort and style. The spacious, open floor plan welcomes you with high ceilings and abundant natural light. Enjoy a private spa meditation room, crafted for relaxation and mindfulness. For active lifestyles, a multipurpose studio is perfect for workouts, yoga, or ballet, offering flexibility and space for all pursuits. A dedicated office provides an ideal work-from-home environment. Step outside to your resort-style backyard, where a sparkling pool, hot tub, and chic cabana create the perfect space for lounging, entertaining, and poolside gatherings. This home offers more than just a place to liveâitâs a retreat for those who value luxury, wellness, and versatile living. Schedule a tour today to experience this extraordinary space firsthand!
- Type:
- Land
- Sq.Ft.:
- n/a
- Status:
- Active
- Beds:
- n/a
- Lot size:
- 0.41 Acres
- Baths:
- MLS#:
- 20768162
- Subdivision:
- Cliffview Add
ADDITIONAL INFORMATION
**CALLING ALL INVESTORS & BUILDERS** Triple lot special with access to ALL utilities! Located in a rapidly growing area of Fort Worth right off the I-30, these prime lots offer the perfect opportunity to build or hold! Seller willing to sell separately, buyer must obtain a survey.
- Type:
- Land
- Sq.Ft.:
- n/a
- Status:
- Active
- Beds:
- n/a
- Lot size:
- 0.36 Acres
- Baths:
- MLS#:
- 20768143
- Subdivision:
- Cliffview Add
ADDITIONAL INFORMATION
**CALLING ALL INVESTORS & BUILDERS** Triple lot special with access to ALL utilities! Located in a rapidly growing area of Fort Worth right off the I-30, these prime lots offer the perfect opportunity to build or hold! Seller willing to sell separately, buyer must obtain a survey.
- Type:
- Single Family
- Sq.Ft.:
- 2,940
- Status:
- Active
- Beds:
- 4
- Lot size:
- 0.13 Acres
- Year built:
- 2008
- Baths:
- 3.00
- MLS#:
- 20763214
- Subdivision:
- Wilshire Valley
ADDITIONAL INFORMATION
****Seller to contribute up to 2% in closing costs as allowable**** Welcome to this stunning 5 bedroom home, perfect for modern living! Featuring a designated office, ideal for remote work, the heart of the home boasts a beautifully designed kitchen complete with an island, pantry, and elegant granite countertops. Upstairs, you'll find a spacious loft that adds versatility to the layout. The primary bedroom conveniently located on the main floor ensures easy accessibility. Step outside to enjoy the serene fenced backyard with covered patio, perfect for outdoor gatherings and relaxation. This home truly has it all! Don't wait, schedule your showing today.
- Type:
- Single Family
- Sq.Ft.:
- 1,999
- Status:
- Active
- Beds:
- 3
- Lot size:
- 0.15 Acres
- Year built:
- 2001
- Baths:
- 2.00
- MLS#:
- 20767809
- Subdivision:
- Ten Mile Bridge Add
ADDITIONAL INFORMATION
This lovely 3 bedroom, 2-bath home combines ample space with an open concept design, perfectly suited for both relaxation and entertaining. With two living rooms, there's plenty of room for family gatherings and versatile use. The formal dining room and spacious breakfast area provides flexible dining options. The master suite is split from the additional bedrooms featuring a master bath with dual sinks, soaking tub, and a stand alone shower. This property offers a 2 car garage and a backyard with a 10x16 storage shed. This home is ready to be yours and will meet all your needs in comfort!
- Type:
- Townhouse
- Sq.Ft.:
- 1,973
- Status:
- Active
- Beds:
- 3
- Lot size:
- 0.07 Acres
- Year built:
- 2016
- Baths:
- 3.00
- MLS#:
- 20767287
- Subdivision:
- Rivercrest Add
ADDITIONAL INFORMATION
Exquisite townhome in the coveted gated community of River Heights! This beautifully designed 3-bedroom, 2.5-bathroom townhome offers a perfect blend of modern elegance and functional living, all with direct access to the scenic Trinity Trails. As you step inside, you'll be greeted by an open layout featuring tall 10-foot ceilings and abundant natural light that highlights the gorgeous hardwood floors throughout the first floor. The spacious kitchen is a chefâs delight, boasting granite countertops, stainless steel appliances, a generous island, and plenty of storage. Enjoy your meals in the eat-in kitchen area, perfect for relaxed dining. Retreat to the luxurious primary suite, which features double vanities with stunning marble countertops, a large walk-in shower, and not one, but two spacious walk-in closets. The secondary bedrooms are equally impressive, each offering ample space and walk-in closets, with a convenient Jack and Jill bathroom showcasing an elegant quartz countertop. Step outside to the covered back patio that leads to your own grassy backyardâa rare find for a townhome! This outdoor space is perfect for relaxing or entertaining friends and family. Plus, the detached private 2-car garage with rear alley entry adds convenience and security. Donât miss the opportunity to make this stunning townhome your own, nestled in a community that offers both tranquility and easy access to outdoor adventures.
- Type:
- Single Family
- Sq.Ft.:
- 1,532
- Status:
- Active
- Beds:
- 3
- Lot size:
- 0.23 Acres
- Year built:
- 1956
- Baths:
- 2.00
- MLS#:
- 20762956
- Subdivision:
- Highland Hills Add
ADDITIONAL INFORMATION
Welcome to Your Charming Oasis at 1424 Stafford Drive! Beautifully renovated 3-bedroom, 2-bathroom home, where modern elegance meets cozy comfort! The first thing you'll notice is the stunning redwood front door an eye-catching feature that sets the tone for whatâs inside. With not one but two spacious living rooms, youâll have plenty of room to relax, entertain, or even set up a cozy movie night with friends. The medium-sized yard is not just your typical outdoor space; it features a really cool large tree that adds character and shade, perfect for those sunny afternoons. Whether you're hosting weekend BBQs, creating a play area for your pets, or simply enjoying a peaceful moment with a book, this yard has you covered. Located just minutes away from parks, schools, and shopping, this home is ideally situated for convenience. Donât miss out on the chance to make 1424 Stafford Drive your new homeâschedule your tour today and see why this gem is just waiting for you to move in! Electric stove and dishwasher will be installed before closing.
- Type:
- Single Family
- Sq.Ft.:
- 1,975
- Status:
- Active
- Beds:
- 4
- Lot size:
- 0.13 Acres
- Year built:
- 2024
- Baths:
- 3.00
- MLS#:
- 20767562
- Subdivision:
- Lost Creek Ranch North Ii
ADDITIONAL INFORMATION
Welcome to 14065 Lost Spurs Rd, an exquisite modern new construction home. This stunning residence boasts an elegant design, offering an inviting space for luxurious living. Step into a bright and airy open-concept layout featuring a spacious living area adorned with sleek finishes and large windows that flood the home with natural light as well as 1x6 trim. The kitchen is a chef's dream, boasting beautiful premium appliances and sophisticated cabinetry, fixtures, custom backsplash, and a pantry with outlets for small appliances. The serene primary suite offers a private sanctuary with a beautifully appointed ensuite bathroom with a rain shower head and additional wand shower head. Out back, enjoy the backyard with a covered patio with TV outlet for mounting a TV, providing a perfect backdrop for relaxation and entertainment. Experience this exceptional home's perfect fusion of style, functionality, and elegance. Schedule your Showing today!...
$385,000
8017 Hosta Way Fort Worth, TX 76123
- Type:
- Single Family
- Sq.Ft.:
- 2,732
- Status:
- Active
- Beds:
- 4
- Lot size:
- 0.15 Acres
- Year built:
- 2000
- Baths:
- 3.00
- MLS#:
- 20762379
- Subdivision:
- Columbus Heights Add
ADDITIONAL INFORMATION
This is a gorgeous, well-maintained, 4 bed, 2.5 bath home is located in the heart of Hulen Heights!! The home welcomes you with a beautiful front office, formal dining room and staircase that overlooks the main living room that has vaulted ceilings! The sellers have spared no expense in maintaining this MOVE-IN READY home, that features plantation shutters throughout, granite countertops, updated bathrooms, fresh paint, stainless steel appliances, beautifully appointed flooring throughout and MUCH MORE! The home is situated on a large lot with a private backyard, perfect for hangouts and dog lovers! This home lacks NOTHING and is definitely a must see! Come see it today, this will not last long!
- Type:
- Single Family
- Sq.Ft.:
- 2,218
- Status:
- Active
- Beds:
- 3
- Lot size:
- 0.13 Acres
- Year built:
- 2019
- Baths:
- 3.00
- MLS#:
- 20767661
- Subdivision:
- Lake Vista Ranch
ADDITIONAL INFORMATION
Welcome to 7400 Boat Wind Rd., a charming home on a desirable corner lot in Fort Worth! This property boasts a large, extended covered patio on the east side, ideal for entertaining and relaxing in the crisp fall weather. Inside, the open-concept floor plan features a beautifully updated kitchen with stainless steel appliances, freshly painted cabinets, modern door hardware, and ample shelving, anchored by a large center island. Recently upgraded vinyl hardwood flooring and a newer roof (installed just 2 years ago) add to the home's appeal. Spacious bedrooms, including a primary suite with a huge walk-in closet, offer comfortable living, while a dedicated game room gives kids a space of their own. Enjoy easy access to community amenities like the playground, and a location central to shopping, schools, and parks. This home is a must-see!
- Type:
- Single Family
- Sq.Ft.:
- 2,350
- Status:
- Active
- Beds:
- 4
- Lot size:
- 0.13 Acres
- Year built:
- 2018
- Baths:
- 3.00
- MLS#:
- 20767323
- Subdivision:
- Bar C Ranch
ADDITIONAL INFORMATION
Move in Ready. New interior paint and new carpet. The home offers 4 bedrooms and 2 full bathrooms and 1 half bathroom and a dedicated office for those that work from home. Walking distance to Comanche Springs Elementary School and Prairie Vista Middle School. All windows have blinds!! SS sink, microwave, gas range, walk-in pantry and dark wood built-in cabinets. Granite counter tops in kitchen. HGTV style accent wall in family room. Good sized back yard overlooking a green space. You will find entertainment options, shopping centers, grocery stores and restaurants just a short drive away. The neighborhood offers numerous amenities, including a pool and clubhouse that are only a few blocks away.
- Type:
- Single Family
- Sq.Ft.:
- 2,823
- Status:
- Active
- Beds:
- 5
- Lot size:
- 0.16 Acres
- Year built:
- 2000
- Baths:
- 3.00
- MLS#:
- 20765033
- Subdivision:
- Villages Of Woodland Spgs
ADDITIONAL INFORMATION
Beautifully updated two-story home with luxurious pool, 5 beds, and 3 bathrooms. Two bedrooms and two full bathrooms conveniently located downstairs along with formal dining and formal living. Located within the highly sought after Keller I.S.D. Walking distance to the Elementary school, park, community pool, playground, pond and walking trails. Updated Kitchen features stainless steel appliances, eat-in kitchen, island, dark wood cabinets, and more. Hardwood floors throughout, game room or second living upstairs. Nice size primary room with large bath with separate tub & shower and walk in closet. All bathrooms have been updated with modern features. Cool off in the Sparkling pool in the backyard with waterfalls. Schedule your appointment today! Close to Alliance town center for shopping restaurants and entertainment.
- Type:
- Single Family
- Sq.Ft.:
- 1,868
- Status:
- Active
- Beds:
- 3
- Lot size:
- 0.15 Acres
- Year built:
- 2004
- Baths:
- 2.00
- MLS#:
- 20768007
- Subdivision:
- Marine Creek Estates Addition
ADDITIONAL INFORMATION
Well kept, 1-story home with open floor plan between kitchen, dining, and living area. Conveniently located near shopping, restaurant and access to highway. Roof and AC have been updated. Corner Lot with large backyard.
- Type:
- Single Family
- Sq.Ft.:
- 1,304
- Status:
- Active
- Beds:
- 3
- Lot size:
- 0.21 Acres
- Year built:
- 1969
- Baths:
- 2.00
- MLS#:
- 20768025
- Subdivision:
- Sunset Heights South Add
ADDITIONAL INFORMATION
Fabulous location in a great neighborhood, hidden away, but very close to Central Market! Close access to Hulen and I-30. Larger corner lot with fenced backyard for kids and dogs. Updated kitchen with newer appliances, cabinets and fixtures. Newer HVAC Nov 2017 and newer roof. Granite counter tops and updated fixtures in bathrooms. Newer low E windows as well. Vaulted ceiling and bedrooms with walk-in closets-the floorplan has a great flow to it. Large double door garage with automatic door openers as well. An amazing opportunity to own a fabulous and unique property!
- Type:
- Single Family
- Sq.Ft.:
- 2,536
- Status:
- Active
- Beds:
- 4
- Lot size:
- 0.33 Acres
- Year built:
- 2006
- Baths:
- 3.00
- MLS#:
- 20738393
- Subdivision:
- Mc Pherson Ranch
ADDITIONAL INFORMATION
Welcome home to this wonderful home! Freshly painted inside with other updates...new gas range, carpet 3 years old, roof and water heater 5 years old. Great plan with room for everyone. Wood floors downstairs, arch doorways, nice entry with tall ceilings, 2 inch blinds, flex room to the left of the entry, kitchen and breakfast area is opened to the living room. Gas log fireplace in the living room. The kitchen has lots of cabinets lots of storage, ss appliances. Great views from the living, breakfast and kitchen to the backyard and neighbors pond. The primary bedroom is spacious with a sitting area and the bathroom has a large garden tub with separate shower. Upstairs you will find 3 large bedrooms and a gameroom (flex room). Radiant barrier insulation and solar screens on the windows. Nice landscaped lot. The neighborhood has a pool, pond, covered pavilion with picnic tables, basketball courts, park and playground.
- Type:
- Single Family
- Sq.Ft.:
- 2,385
- Status:
- Active
- Beds:
- 4
- Lot size:
- 0.26 Acres
- Year built:
- 1966
- Baths:
- 4.00
- MLS#:
- 20765142
- Subdivision:
- Wedgwood Add
ADDITIONAL INFORMATION
Welcome to this wonderful family home located in the heart of the established Wedgwood neighborhood. With a huge backyard and four bedrooms, this home offers spacious living and is waiting for a family to love. A second primary bedroom on the first floor with an ensuite bath features a large walk-in shower making it perfect for guests or an in-law suite. This home has multiple walk-in closets â including one under the stairs â in addition to a pantry in the kitchen. Double ovens in the kitchen make hosting holiday dinners a breeze! Walls have been painted within the past six months and the roof was replaced in 2023. The convenience to I-20 and the Chisholm Trail, shopping, grocery stores, and a variety of restaurants, plus the proximity to JT Stevens Elementary, make this home an ideal location to enjoy the best of Fort Worth. Make a point to see this one today â priced to sell!
- Type:
- Single Family
- Sq.Ft.:
- 2,647
- Status:
- Active
- Beds:
- 4
- Lot size:
- 0.13 Acres
- Year built:
- 2024
- Baths:
- 3.00
- MLS#:
- 20767976
- Subdivision:
- Augusta Square
ADDITIONAL INFORMATION
Full brick, Open Concept with Large Kitchen Island, Granite Countertops in Kitchen, Large yard with covered patio PERRY PLAN
- Type:
- Single Family
- Sq.Ft.:
- 1,841
- Status:
- Active
- Beds:
- 4
- Lot size:
- 0.13 Acres
- Year built:
- 2024
- Baths:
- 2.00
- MLS#:
- 20767963
- Subdivision:
- Augusta Square
ADDITIONAL INFORMATION
This stunning architecturally designed home comes with sod, sprinklers, and front landscape per community std. Be inspired in your gourmet kitchen with beautiful cabinets, and a stainless steel range and dishwasher. Enjoy your elegant main bedroom suite with a luxurious bathroom that includes a walk-in shower and spacious walk-in closet. Home features tankless water heater (per community std.) and a smart home package. Photos shown here may not depict the specified home and features. Elevations, exterior interior colors, options, available upgrades, and standard features will vary in each community and may change without notice. BERGAMOT Home construction is just beginning; there is no model home on site at Augusta Square at this time. To view the same floor plans we are building in Augusta Square, please visit the model home at Blue Lagoon at 904 Arkan Ln, Fort Worth, 76120 .
- Type:
- Single Family
- Sq.Ft.:
- 3,115
- Status:
- Active
- Beds:
- 5
- Lot size:
- 0.19 Acres
- Year built:
- 2002
- Baths:
- 3.00
- MLS#:
- 20754897
- Subdivision:
- Parkwood Hill Add
ADDITIONAL INFORMATION
Discover the perfect blend of elegance, comfort, and functionality in this stunning 5-bedroom, 3-bathroom home nestled within the highly sought-after Keller Independent School District. From the moment you step inside, youâll be captivated by the thoughtful design that makes this residence a true standout. With 5 generously sized bedrooms, this home provides ample space for family living and entertaining. The thoughtfully designed floor plan ensures that everyone has their own retreat while also offering plenty of room for gatherings. The heart of the home features a gourmet kitchen equipped with a gas cooktop, single basin sink, and an island that serves as the perfect centerpiece for meal prep or casual dining. The breakfast bar invites friends and family to gather, making it an ideal spot for morning coffee or quick bites. Experience grandeur in the formal living room, which boasts a dramatic two-story ceiling and expansive windows that flood the space with natural light. This airy environment creates a welcoming atmosphere for entertaining guests or enjoying cozy evenings with family. The expansive primary suite is a true sanctuary, featuring dual sinks, a jetted tub, and a separate shower. This spa-like bathroom ensures relaxation and comfort, making it the perfect retreat at the end of a long day. Upstairs, youâll find a spacious gameroom that can serve as a play area, media room, or additional lounge space. This versatile area is perfect for family fun or hosting friends. Step outside to your own private paradise! The beautifully landscaped backyard features a stunning pool with a water feature, creating a serene atmosphere for relaxation and entertainment. Whether hosting summer barbecues or enjoying peaceful afternoons, this outdoor space is perfect for every occasion. Donât miss out on the opportunity to call this magnificent property your home! Schedule a private showing today and experience the beauty and comfort this Keller gem has to offer.
- Type:
- Single Family
- Sq.Ft.:
- 2,037
- Status:
- Active
- Beds:
- 4
- Lot size:
- 0.13 Acres
- Year built:
- 2024
- Baths:
- 2.00
- MLS#:
- 20767949
- Subdivision:
- Augusta Square
ADDITIONAL INFORMATION
This stunning architecturally designed home comes with sod, sprinklers, and front landscape per community std. Be inspired in your gourmet kitchen with beautiful cabinets, and a stainless steel range and dishwasher. Enjoy your elegant main bedroom suite with a luxurious bathroom that includes a walk-in shower and spacious walk-in closet. Home features tankless water heater (per community std.) and a smart home package. Photos shown here may not depict the specified home and features. Elevations, exterior interior colors, options, available upgrades, and standard features will vary in each community and may change without notice. BERGAMOT
- Type:
- Townhouse
- Sq.Ft.:
- 2,386
- Status:
- Active
- Beds:
- 3
- Lot size:
- 0.07 Acres
- Year built:
- 2009
- Baths:
- 4.00
- MLS#:
- 20767502
- Subdivision:
- Chamberlain Arlington Heights 1st
ADDITIONAL INFORMATION
Welcome to contemporary luxury living in this stunning 3-story townhome with a rooftop grill and air-conditioned flex room. Featuring floating staircases and a sleek modern design, this home offers both style and functionality. Previously showcased in the 76107 magazine for its exquisite primary bedroom, the residence boasts a thoughtfully planned layout with the primary bedroom conveniently located on the first floor, ensuring ease and comfort. With a total of 3 bedrooms, 2 full bathrooms, and 1 half bathroom, this lock-and-leave townhome provides the perfect blend of convenience and sophistication. Situated just steps away from the vibrant Camp Bowie, and only minutes from urban amenities. Don't miss out on the opportunity to make this model oasis your new home. Schedule your private showing today and discover the epitome of urban living in Fort Worth.

The data relating to real estate for sale on this web site comes in part from the Broker Reciprocity Program of the NTREIS Multiple Listing Service. Real estate listings held by brokerage firms other than this broker are marked with the Broker Reciprocity logo and detailed information about them includes the name of the listing brokers. ©2024 North Texas Real Estate Information Systems
Fort Worth Real Estate
The median home value in Fort Worth, TX is $306,700. This is lower than the county median home value of $310,500. The national median home value is $338,100. The average price of homes sold in Fort Worth, TX is $306,700. Approximately 51.91% of Fort Worth homes are owned, compared to 39.64% rented, while 8.45% are vacant. Fort Worth real estate listings include condos, townhomes, and single family homes for sale. Commercial properties are also available. If you see a property you’re interested in, contact a Fort Worth real estate agent to arrange a tour today!
Fort Worth, Texas has a population of 908,469. Fort Worth is more family-centric than the surrounding county with 35.9% of the households containing married families with children. The county average for households married with children is 34.97%.
The median household income in Fort Worth, Texas is $67,927. The median household income for the surrounding county is $73,545 compared to the national median of $69,021. The median age of people living in Fort Worth is 33 years.
Fort Worth Weather
The average high temperature in July is 95.6 degrees, with an average low temperature in January of 34.9 degrees. The average rainfall is approximately 36.7 inches per year, with 1.3 inches of snow per year.
