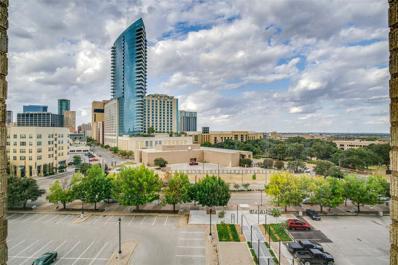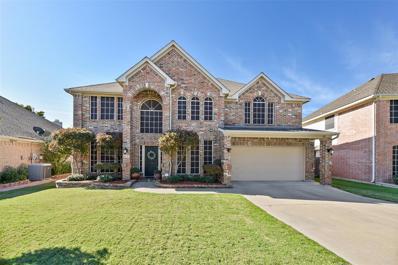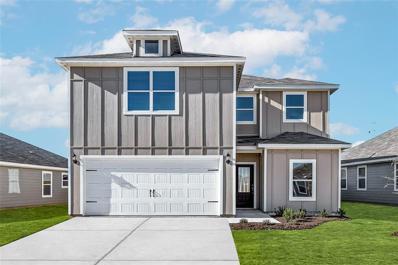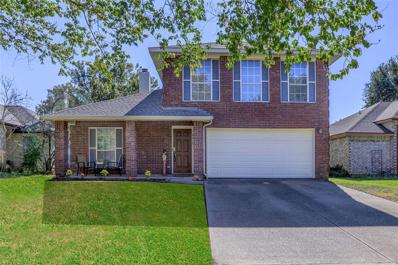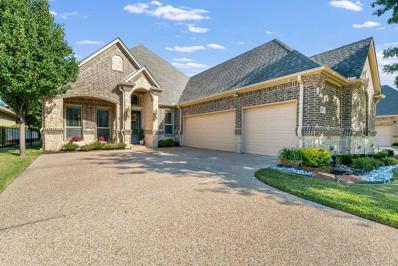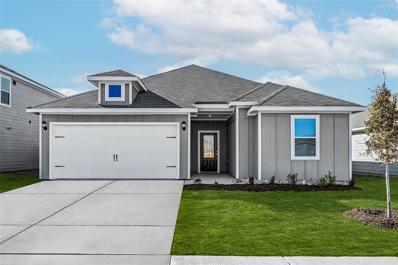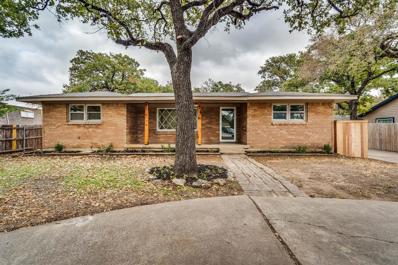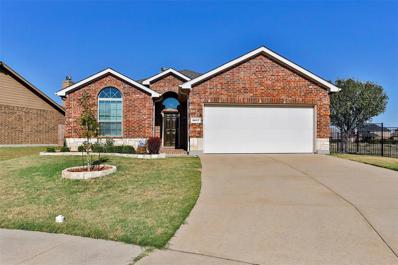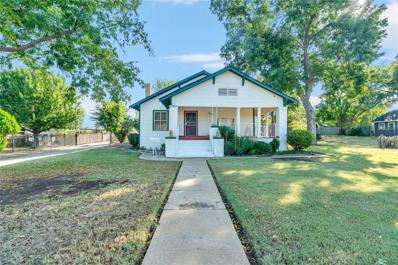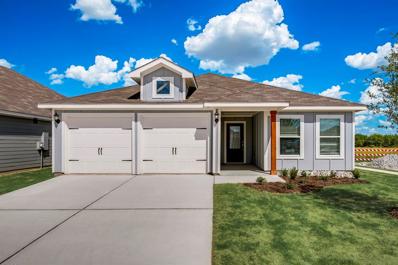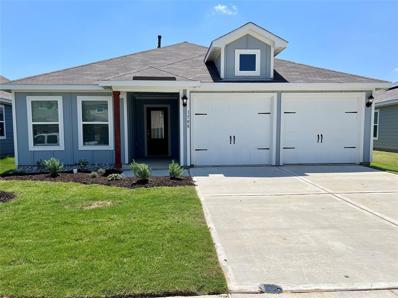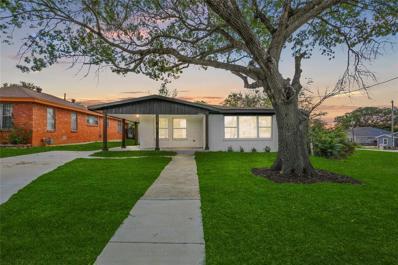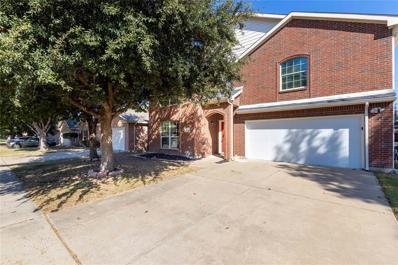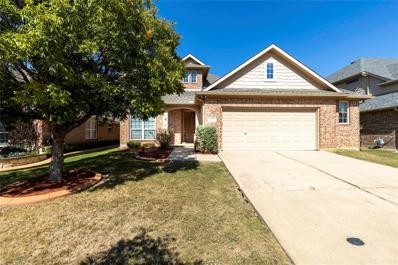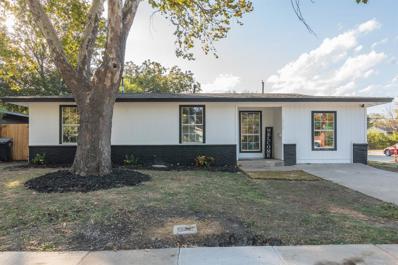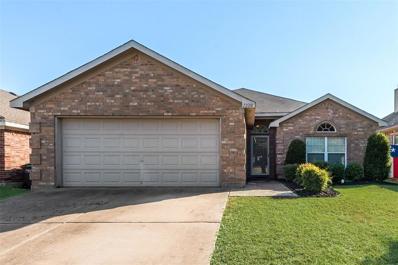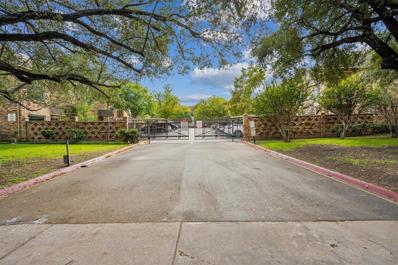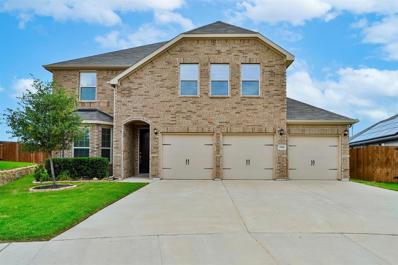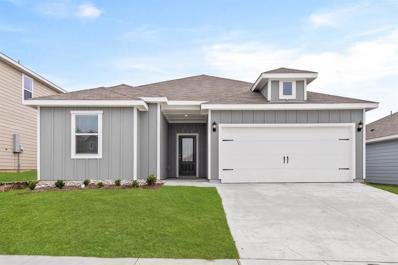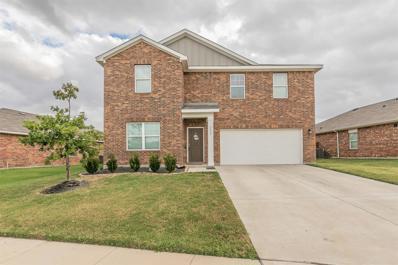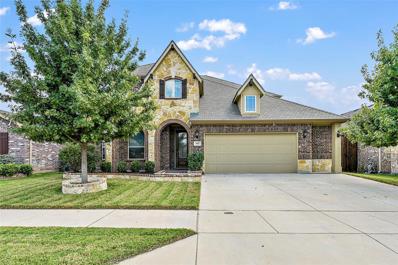Fort Worth TX Homes for Rent
- Type:
- Condo
- Sq.Ft.:
- 943
- Status:
- Active
- Beds:
- 1
- Lot size:
- 1.55 Acres
- Year built:
- 1930
- Baths:
- 1.00
- MLS#:
- 20767025
- Subdivision:
- Texas & Pacific Lofts Condo
ADDITIONAL INFORMATION
INCREDIBLE LOCATION AND VIEW!! This thoughtfully appointed condo in the heart of downtown Fort Worth boasts one of the best spots and layouts in the building. Exquisite skyline view with large windows and tons of natural light. This one bedroom, one bath unit feels spacious and open and even has a gorgeous murphy bed for guests. The custom kitchen is the largest you'll find here and is open and well equipped. This is the largest one bedroom of all 34 floor plans at Texas & Pacific Lofts and includes a custom walk in closet! The large walk-in shower is also a custom upgrade. This condo has everything you've been looking for! The HOA fees include high speed internet, expanded cable, trash, recycling, gated parking, 24 hour concierge, media room, and Wi-Fi in common areas! TexRail to DFW Terminal B departs from this building 7 days a week.ÂWalk to Sundance Square, Near Southside, Magnolia Ave, or take the train to Dallas or Grapevine for dinner. Catch the nearby DASH electric bus to cultural district or Dickies Arena. Run, bike, or kayak along the nearby Trinity Trails.
- Type:
- Single Family
- Sq.Ft.:
- 3,730
- Status:
- Active
- Beds:
- 4
- Lot size:
- 0.27 Acres
- Year built:
- 2004
- Baths:
- 3.00
- MLS#:
- 20768609
- Subdivision:
- Stone Meadow Add
ADDITIONAL INFORMATION
Pristine Home backing up to Green Space. Beautiful backyard. Definitely one to see!
- Type:
- Single Family
- Sq.Ft.:
- 920
- Status:
- Active
- Beds:
- 3
- Lot size:
- 0.15 Acres
- Year built:
- 1948
- Baths:
- 1.00
- MLS#:
- 20768567
- Subdivision:
- Morningside Park Add
ADDITIONAL INFORMATION
Super cute starter home or wonderful investment property!! This home feature 3 bedrooms and 1 bath, marble in kitchen countertops, storage vanity tops single inside. Located in the up and coming area Morningside Park addition. It has a huge backyard perfect for entertaining or for a growing family. Convenient location, close to highways and shopping centers.
- Type:
- Single Family
- Sq.Ft.:
- 2,501
- Status:
- Active
- Beds:
- 5
- Lot size:
- 0.11 Acres
- Year built:
- 2024
- Baths:
- 3.00
- MLS#:
- 20768549
- Subdivision:
- Logan Square
ADDITIONAL INFORMATION
Prepare to fall in love with this magnificent two-story home, situated on a large corner lot within the quiet neighborhood of Logan Square. Offering an abundance of space tailored for families of all sizes, this home beckons with an open layout and a fully equipped, chef-inspired kitchen. The heart of the home boasts a full suite of energy-efficient Whirlpool® appliances, complemented by beautiful granite countertops and oversized wood cabinetry. Flooded with natural light and featuring an expansive floor plan, the living spaces provide the perfect backdrop for any gathering. Retreat to the privacy of the main floor master suite or revel in the added space of the upstairs game room. A fully fenced back yard, meticulously landscaped front yard and an attached two-car garage equipped with a Wi-Fi-enabled opener, ensure convenience and comfort at every turn.
- Type:
- Single Family
- Sq.Ft.:
- 2,501
- Status:
- Active
- Beds:
- 5
- Lot size:
- 0.13 Acres
- Year built:
- 2024
- Baths:
- 3.00
- MLS#:
- 20768544
- Subdivision:
- Logan Square
ADDITIONAL INFORMATION
This stunning, two-story home is sure to exceed expectations. Featuring plenty of space for families of all sizes, this home has an open layout with a fully equipped, chef-inspired kitchen. The heart of the home comes with a full suite of energy-efficient Whirlpool® appliances, beautiful granite countertops and oversized wood cabinetry. Creating an inviting environment, the natural lighting and open floor plan are spacious enough for any gathering you wish. Enjoy the privacy of the main floor master suite, as well as the added space of the upstairs game room. Other thoughtful details included in this home are a fully fenced back yard, front yard landscaping, walk-in closets in every bedroom, an attached two-car garage with a Wi-Fi-enabled opener and more!
- Type:
- Single Family
- Sq.Ft.:
- 1,713
- Status:
- Active
- Beds:
- 3
- Lot size:
- 0.13 Acres
- Year built:
- 1987
- Baths:
- 3.00
- MLS#:
- 20763726
- Subdivision:
- River Trails Add
ADDITIONAL INFORMATION
Discover your dream home in this beautifully renovated three-bedroom 2, half bath oasis, where modern elegance meets comfort! Enjoy spacious living areas filled with natural light with an inviting fireplace, stunning kitchen perfect for entertaining and a tranquil backyard retreat. Located just minutes from local amenities, parks and vibrant community life, this home offers the ideal blend of style and convenience. Don't miss your chance to make it yours! This one won't last long!
- Type:
- Single Family
- Sq.Ft.:
- 3,242
- Status:
- Active
- Beds:
- 3
- Lot size:
- 0.17 Acres
- Year built:
- 2010
- Baths:
- 3.00
- MLS#:
- 20768113
- Subdivision:
- Thomas Crossing Add
ADDITIONAL INFORMATION
Welcome to this exquisite custom home in Thomas Crossing on the 15th fairway. The finishes throughout this home are stunning, from the wood features in the ceilings and light fixtures. Luxury home features a large open concept kitchen, with gas stove, wrap around island-breakfast bar that flows into the living room with custom finishes along with a gas fireplace. The primary bedroom offers wood floors, tiered ceiling, double sinks, jetted tub, separate shower with an amazing closet. Cruise upstairs and you will find a very large game room with wet bar. Walk out to the deck-patio that overlooks the golf course. Prepare to be swept away by the detailed touches the builder put into this home, from office along with stained ceiling beams in the kitchen, dining and breakfast areas, along with niche's.
- Type:
- Single Family
- Sq.Ft.:
- 2,501
- Status:
- Active
- Beds:
- 5
- Lot size:
- 0.11 Acres
- Year built:
- 2024
- Baths:
- 3.00
- MLS#:
- 20768538
- Subdivision:
- Logan Square
ADDITIONAL INFORMATION
Prepare to fall in love with this magnificent two-story home, situated on a large corner lot within the quiet neighborhood of Logan Square. Offering an abundance of space tailored for families of all sizes, this home beckons with an open layout and a fully equipped, chef-inspired kitchen. The heart of the home boasts a full suite of energy-efficient Whirlpool® appliances, complemented by beautiful granite countertops and oversized wood cabinetry. Flooded with natural light and featuring an expansive floor plan, the living spaces provide the perfect backdrop for any gathering. Retreat to the privacy of the main floor master suite or revel in the added space of the upstairs game room. A fully fenced back yard, meticulously landscaped front yard and an attached two-car garage equipped with a Wi-Fi-enabled opener, ensure convenience and comfort at every turn.
- Type:
- Single Family
- Sq.Ft.:
- 1,724
- Status:
- Active
- Beds:
- 4
- Lot size:
- 0.13 Acres
- Year built:
- 2024
- Baths:
- 2.00
- MLS#:
- 20768520
- Subdivision:
- Logan Square
ADDITIONAL INFORMATION
Bursting with charm, this single-story home in Fort Worth has plenty of space for your needs. This four-bedroom home features two full baths, a spacious family room, chef-ready kitchen, private master suite with an en-suite bathroom, and more. Enjoy the thoughtfully designed, open-concept layout of this home, creating the perfect space for entertaining. Additionally, this home comes with a host of impressive upgrades included at no extra cost such as energy-efficient Whirlpool® appliances, gorgeous granite countertops, designer wood cabinetry with crown molding, a Wi-Fi-enabled garage door opener and more.
- Type:
- Single Family
- Sq.Ft.:
- 1,600
- Status:
- Active
- Beds:
- 3
- Lot size:
- 0.12 Acres
- Year built:
- 2024
- Baths:
- 2.00
- MLS#:
- 20768518
- Subdivision:
- Logan Square
ADDITIONAL INFORMATION
This incredible, new-construction home is in Logan Square, a family-friendly location with immense charm. This single-story home features a stylish and functional layout with three bedrooms, two bathrooms, a spacious family room, the added space of a study and more. The chef-ready kitchen comes with beautiful granite countertops, oversized wood cabinetry, a full suite of energy-efficient Whirlpool® appliances. Growing families will appreciate the open-concept layout of the entertainment space, perfect for hosting any gathering you wish. In addition, this home comes with designer-selected upgrades you will want to see for yourself including luxury vinyl-plank flooring, a Wi-Fi-enabled garage door opener, programmable thermostat and much more!
- Type:
- Single Family
- Sq.Ft.:
- 1,574
- Status:
- Active
- Beds:
- 3
- Lot size:
- 0.22 Acres
- Year built:
- 1955
- Baths:
- 2.00
- MLS#:
- 20766945
- Subdivision:
- Murray Lee Sub
ADDITIONAL INFORMATION
Welcome to your dream home! This Mid Century modern beauty blends original charm with modern updates, making it the perfect place for a new family to create lasting memories. Step inside to discover stunning original hardwood floors complimented by timeless windows that accent its original character and tons of natural light. The spacious layout is enhanced by luxury vinyl plank flooring, providing both durability and style. The heart of the home features an updated kitchen with new stainless-steel dishwasher and gas range. This adorable kitchen screams convenience with a large stainless sink and soap dispenser that can connect to a large sized jug. Brand new cabinets provide ample storage. The kitchen and breakfast nook are the perfect set up for family gatherings and home cooking. Both bathrooms have been thoughtfully renovated, expanding to two full baths designed to maximize form and function. The bonus living space can be used as a gameroom, home office or additional bedroom! Enjoy peace of mind with recent foundation repairs, new HVAC system, updated electrical and fresh paint throughout, ensuring the home is move-in ready. Just minutes to Downtown Fort Worth and easy access to all major highways- this area offers convenience for everyone. This one will not last, Donât miss your chance to call this gem your own!
- Type:
- Single Family
- Sq.Ft.:
- 1,603
- Status:
- Active
- Beds:
- 3
- Lot size:
- 0.16 Acres
- Year built:
- 2014
- Baths:
- 2.00
- MLS#:
- 20768083
- Subdivision:
- Villages Of Woodland Spgs W
ADDITIONAL INFORMATION
This beautiful DR Horton home is on a premium lot adjacent to greenbelt with a water view. New roof installed in May 2024 and new HVAC system installed in July 2024. Home is very light and open with high ceilings and a beautiful contemporary flare. Fireplace with gas logs, floating shelves and table for flat screen can remain with sale. Kitchen has white cabinets, granite counters and tile back splash. Plantation shutters on all windows accept window over sink. Primary bedroom suite is split from secondary bedrooms with walk-in closet, garden tub and separate shower, dual sinks. Covered patio in backyard overlooks greenbelt and pond through the wrought iron fencing. Sprinkler system front and back.
- Type:
- Single Family
- Sq.Ft.:
- 1,736
- Status:
- Active
- Beds:
- 3
- Lot size:
- 0.16 Acres
- Year built:
- 1921
- Baths:
- 3.00
- MLS#:
- 20766527
- Subdivision:
- Conner T H Add
ADDITIONAL INFORMATION
Great remodeled home on corner lot with lots of room for RV or Boat, close to down town Fort Worth, and Down town Dallas. updates include roof 2021, drop in range 2024, water heater 2024, plumbing 2021, electrical 2021, foundation 2010, AC compressor 2022. 2 car garage and oversized 1 car 21x15, close to college and High Schools.
- Type:
- Single Family
- Sq.Ft.:
- 1,316
- Status:
- Active
- Beds:
- 3
- Lot size:
- 0.15 Acres
- Year built:
- 2024
- Baths:
- 2.00
- MLS#:
- 20768510
- Subdivision:
- Logan Square
ADDITIONAL INFORMATION
Prepare to be captivated by this charming, newly constructed gem nestled on a corner lot within the serene community of Logan Square. This single-story haven, boasting three bedrooms and two baths, exudes character from every angle. Its inviting layout seamlessly combines the heart of the home with a spacious family room and dining area, creating an enchanting space for gatherings and entertainment. Unwind in the luxurious master suite, offering an lavish en-suite bathroom, and a generously sized walk-in closet. Homebuyers will revel in the wealth of upgrades included with this residence, from sleek granite countertops to energy-efficient kitchen appliances and the convenience of a Wi-Fi-enabled garage door opener. Welcome home to a lifestyle of unparalleled elegance and comfort, where every detail has been meticulously crafted to exceed your expectations.
- Type:
- Single Family
- Sq.Ft.:
- 1,316
- Status:
- Active
- Beds:
- 3
- Lot size:
- 0.14 Acres
- Year built:
- 2024
- Baths:
- 2.00
- MLS#:
- 20768487
- Subdivision:
- Logan Square
ADDITIONAL INFORMATION
Make first impressions count with this beautiful, new-construction home in Fort Worth. This single-story, three-bedroom, two-bath home is bursting with character. The heart of the home is open to the family room and dining room, creating the ideal entertainment area. The master suite is the perfect place to retreat to, with peaceful backyard views, an en-suite bathroom and a walk-in closet. Homebuyers will appreciate the array of stunning upgrades that come included with the home. Granite countertops, energy-efficient kitchen appliances, luxury vinyl-plank flooring, a Wi-Fi-enabled garage door opener and many more are included at no extra cost to you!
$299,550
4804 Avenue G Fort Worth, TX 76105
- Type:
- Single Family
- Sq.Ft.:
- 2,057
- Status:
- Active
- Beds:
- 3
- Lot size:
- 0.18 Acres
- Year built:
- 1957
- Baths:
- 2.00
- MLS#:
- 20768229
- Subdivision:
- Morris Clytis Addition
ADDITIONAL INFORMATION
Using the preferred lender, eligible homebuyers can receive up to 5% of the loan amount to use toward down payment and closing costs! Welcome to your dream home! This beautifully renovated 3-bedroom, 2-bathroom residence offers over 2,000 square feet of spacious, inviting living space on a lovely .18-acre lot. Step inside to discover an open floor plan that seamlessly connects the modern living areas, perfect for entertaining or relaxing with family. The stylish fireplace adds a touch of warmth and elegance to the main living space, while two expansive living areas offer plenty of room for everyone to unwind. The generous-sized bedrooms provide comfort and privacy, and the large laundry room adds convenience to your daily routine. With a full-price offer, the seller will even install a fence to complete this move-in-ready home. Don't miss this opportunity to own a stunning home in a desirable location. Schedule your showing today!
- Type:
- Single Family
- Sq.Ft.:
- 2,283
- Status:
- Active
- Beds:
- 3
- Lot size:
- 0.13 Acres
- Year built:
- 2005
- Baths:
- 3.00
- MLS#:
- 20764113
- Subdivision:
- Summer Creek Ranch Add
ADDITIONAL INFORMATION
Great house for entertaining in this house with 2 living areas downstairs and kitchen to aide the entertainment. All 3 bedrooms are located upstairs with a flex loft for maximum privacy. Continue the good times outside with a great sized backyard. A wonderful list of amenities from the HOA with 2 pools, playground, park, and clubhouse. A great value ready for its next owner.
$405,000
4325 Thorp Lane Fort Worth, TX 76244
- Type:
- Single Family
- Sq.Ft.:
- 2,329
- Status:
- Active
- Beds:
- 4
- Lot size:
- 0.14 Acres
- Year built:
- 2007
- Baths:
- 3.00
- MLS#:
- 20764076
- Subdivision:
- Heritage Add
ADDITIONAL INFORMATION
Excellent turn key property in highly rated Keller ISD. Primary bedroom located downstairs with remaining 3 upstairs. No carpet throughout the house. Enclosed screened patio with climate control allowing for gatherings in any weather.
- Type:
- Single Family
- Sq.Ft.:
- 1,383
- Status:
- Active
- Beds:
- 3
- Lot size:
- 0.14 Acres
- Year built:
- 1956
- Baths:
- 1.00
- MLS#:
- 20768353
- Subdivision:
- Whitehall #2 Sub
ADDITIONAL INFORMATION
Welcome to 3950 Griggs Ct, a charming single-family home in Fort Worth, TX, the perfect starter home. This delightful home offers 3 spacious bedrooms and 1 well-appointed office within a cozy 1,383 Sq Ft of living space. This home exudes character with its renovated and modern appeal while providing comfort. Situated on a corner lot, the property features a beautifully spacious yard, ideal for outdoor activities and gardening. New roof, water heater, appliances and HVAC unit are great features that promotes energy efficiency. Inside, the home boasts a welcoming atmosphere with plenty of natural light and open space. The living area is perfect for entertaining, and the kitchen is ready for your culinary adventures. LocatedÂnearby parks, shopping, and dining options. Just minutes from Lake Arlington. No HOA!ÂThis home is priced attractively making it a great value in today's market. Don't miss out on this opportunity to own a piece of Fort Worth's charm. Owner Agent.
- Type:
- Single Family
- Sq.Ft.:
- 1,625
- Status:
- Active
- Beds:
- 3
- Lot size:
- 0.14 Acres
- Year built:
- 2006
- Baths:
- 2.00
- MLS#:
- 20764787
- Subdivision:
- Deer Meadow Add
ADDITIONAL INFORMATION
Burleson ISD! Close & convenient access to I35, shopping and restaurants yet tucked away in the desirable subdivision of Deer Meadow. Single story home with three bedrooms, two bathrooms, and a two-car garage over 1,600 sq ft. Open floor plan with plenty of space for entertaining, the kitchen is open to the living room which features a cozy wood burning fireplace. Roof was replaced in 2020
- Type:
- Condo
- Sq.Ft.:
- 912
- Status:
- Active
- Beds:
- 1
- Lot size:
- 0.04 Acres
- Year built:
- 1972
- Baths:
- 1.00
- MLS#:
- 20766503
- Subdivision:
- Royale Orleans South Condo
ADDITIONAL INFORMATION
Discover the perfect blend of comfort and convenience in this delightful first-floor corner unit located in the serene Tanglewood neighborhood. Just minutes from TCU, the Trinity Trails, and a variety of fantastic restaurants, grocery stores, and shopping options, this move-in ready condominium is perfect for those seeking low maintenance living. Step inside to find an open living area with built-in shelving that seamlessly connects to the dining space. An updated kitchen with Corian countertops and a spacious pantry leads out to a lovely fenced patio area offering a quiet outdoor space, ideal for relaxing with your pet. New windows with plantation shutters along with both front and back glass doors make the entire space bright and inviting. The generously sized bedroom boasts not one but two walk-in closets providing ample storage for your wardrobe. Additional storage options include a coat closet in the entry, a linen closet in the hall, and shelved closets in both the dining area and bathroomâall perfect for keeping your home organized. Enjoy the benefits of a gated community with the convenience of a covered parking space just outside your back door. The refrigerator and stackable washer and dryer are included. This charming unit is ready for you to call home!
- Type:
- Single Family
- Sq.Ft.:
- 3,885
- Status:
- Active
- Beds:
- 5
- Lot size:
- 0.13 Acres
- Year built:
- 2018
- Baths:
- 4.00
- MLS#:
- 20768328
- Subdivision:
- Marine Creek Ranch Add
ADDITIONAL INFORMATION
Seller Offering $10k Towards Buyer's Closing Costs! Step into this enchanting 5-bedroom, 3.1 bath haven through a grand entrance, welcomed by French doors leading to a serene office space. The gourmet kitchen, with granite countertops, plentiful cabinetry, a walk-in pantry, gas range, and breakfast bar, is an entertainer's delight, seamlessly flowing into the dining area and cozy family room with a fireplace. Downstairs features luxury vinyl plank floors, while upstairs offers plush carpet.Retreat t o the luxurious primary suite on the main level, boasting a spa-like bathroom with a garden tub, separate shower, dual vanities, and an expansive walk-in closet. Upstairs, find a spacious game room, additional living area, and four bedrooms, including a convenient Jack and Jill bath, all with ample closet and storage space. Outside, enjoy the inviting covered porch and sprawling backyard. Community amenities include access to pools and more.
- Type:
- Single Family
- Sq.Ft.:
- 1,724
- Status:
- Active
- Beds:
- 4
- Lot size:
- 0.14 Acres
- Year built:
- 2024
- Baths:
- 2.00
- MLS#:
- 20768342
- Subdivision:
- Retreat At Fossil Creek
ADDITIONAL INFORMATION
The Reed plan is an incredible single-story home for sale in the picturesque Retreat at Fossil Creek community. Step through the front door and be greeted by a seamless single-story layout that effortlessly combines style and functionality. This four-bedroom home has two bathrooms, an open family room, chef-ready kitchen and more. In addition, this home comes outfitted with designer-selected upgrades and energy-efficient features, all included at no extra cost.
- Type:
- Single Family
- Sq.Ft.:
- 2,534
- Status:
- Active
- Beds:
- 4
- Lot size:
- 0.16 Acres
- Year built:
- 2020
- Baths:
- 3.00
- MLS#:
- 20767409
- Subdivision:
- Marine Creek Hills Add
ADDITIONAL INFORMATION
Classic 2 story home with a large dog friendly fenced backyard. The first floor features an office, spacious open living , dinning, & kitchen. The kitchen offers a number of cabinets and a large island with seating & granite counter tops. The dining room has a view of the backyard, by way of two large windows. The living room has a wall of windows also looking on to the backyard. The yard becomes a part of the home because of these windows, which makes the home bright and inviting. The bedrooms are all on the second floor. The primary suite features an en-suite bath with separate shower, and bath tub. The primary closet is a major feature. In addition to the primary suite there are two spacious secondary bedrooms and a full bath. The there is also a nice loft on the second floor. Carpet will be replaced for closing with acceptable offer. This is a VA ASSUMABLE LOAN AT 3.5%
- Type:
- Single Family
- Sq.Ft.:
- 3,343
- Status:
- Active
- Beds:
- 5
- Lot size:
- 0.14 Acres
- Year built:
- 2018
- Baths:
- 4.00
- MLS#:
- 20767209
- Subdivision:
- Watersbend North
ADDITIONAL INFORMATION
GORGEOUS Home located in Fort Worth has a wonderful layout ready for your family! This beautiful 5 bedroom 4 bathroom home is amply sized with many upgrades and located in desirable Northwest ISD. As you walk into the home you encounter the private oversized office with French doors. The kitchen is light and bright with an abundance of cabinets for storage and under mount lighting to accent the stunning granite countertops you can utilize to make meal prepping a breeze! The kitchen features an oversized walk in pantry, stainless steel appliances and the kitchen island is expansive with room for seating. The living room features a beautiful fireplace as the focal point. Primary bedroom has a generously sized en suite bathroom with a dual vanity, large walk in shower and tub. Upstairs there are 4 more bedrooms offering privacy and serenity for family including a Jack and Jill bathroom, another separate full bathroom, and also a family room. The two and a half car garage is oversized with extra room for shelves and storage. The roof is an upgraded F Wave synthetic roofing system. In the backyard you will have your own oasis with an 8 foot privacy fence plus a pergola providing a peaceful setting to grill and enjoy evenings. Do not miss this opportunity to own this home! Schedule to see it in person today!

The data relating to real estate for sale on this web site comes in part from the Broker Reciprocity Program of the NTREIS Multiple Listing Service. Real estate listings held by brokerage firms other than this broker are marked with the Broker Reciprocity logo and detailed information about them includes the name of the listing brokers. ©2024 North Texas Real Estate Information Systems
Fort Worth Real Estate
The median home value in Fort Worth, TX is $306,700. This is lower than the county median home value of $310,500. The national median home value is $338,100. The average price of homes sold in Fort Worth, TX is $306,700. Approximately 51.91% of Fort Worth homes are owned, compared to 39.64% rented, while 8.45% are vacant. Fort Worth real estate listings include condos, townhomes, and single family homes for sale. Commercial properties are also available. If you see a property you’re interested in, contact a Fort Worth real estate agent to arrange a tour today!
Fort Worth, Texas has a population of 908,469. Fort Worth is more family-centric than the surrounding county with 35.9% of the households containing married families with children. The county average for households married with children is 34.97%.
The median household income in Fort Worth, Texas is $67,927. The median household income for the surrounding county is $73,545 compared to the national median of $69,021. The median age of people living in Fort Worth is 33 years.
Fort Worth Weather
The average high temperature in July is 95.6 degrees, with an average low temperature in January of 34.9 degrees. The average rainfall is approximately 36.7 inches per year, with 1.3 inches of snow per year.
