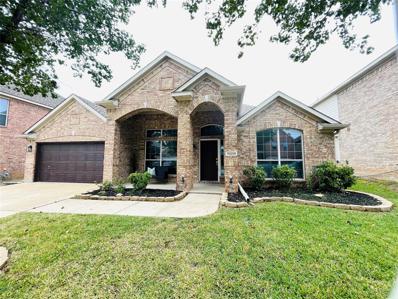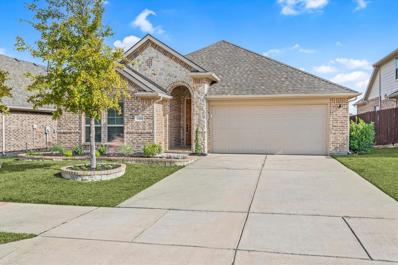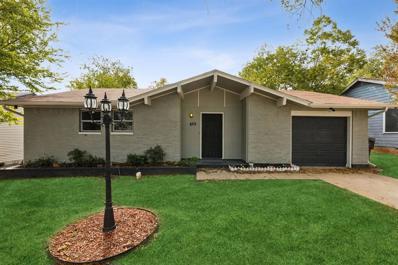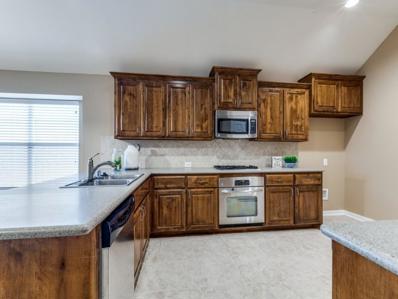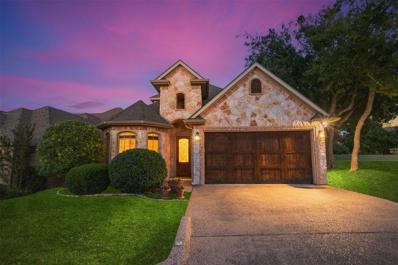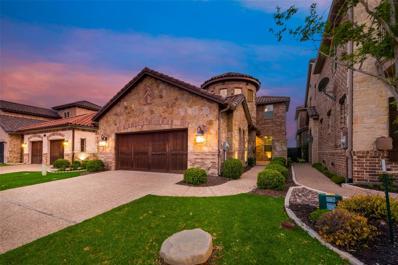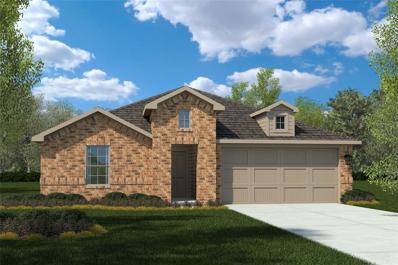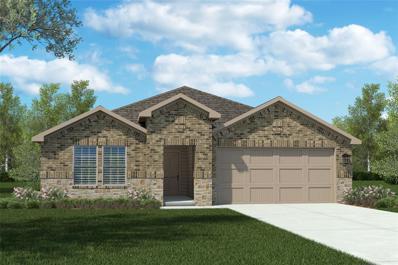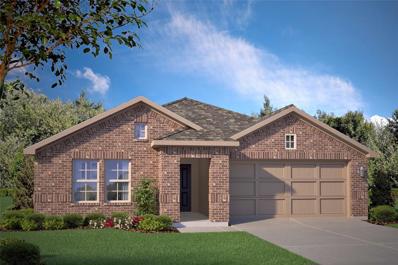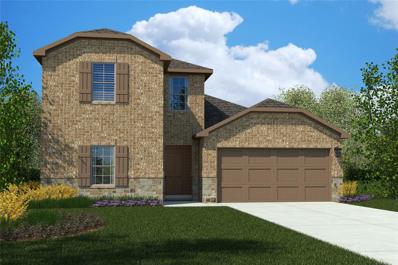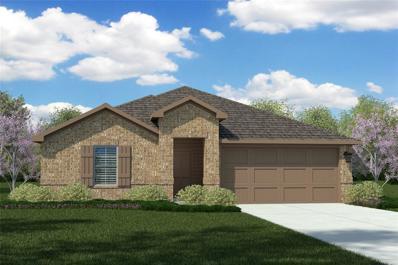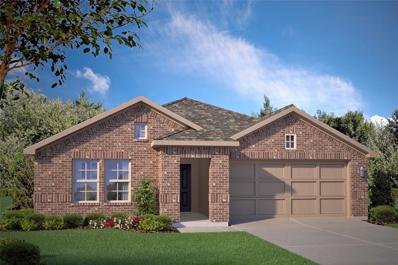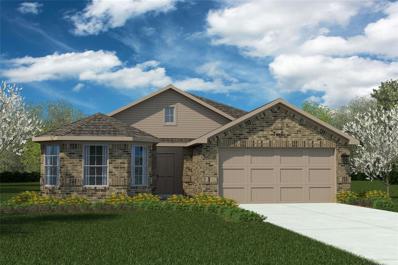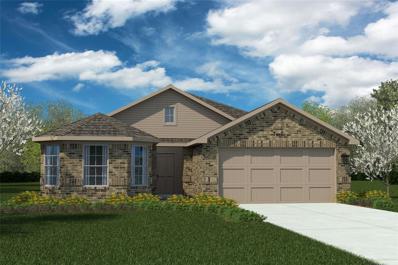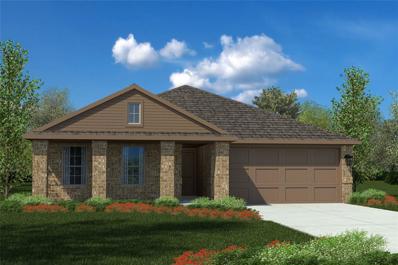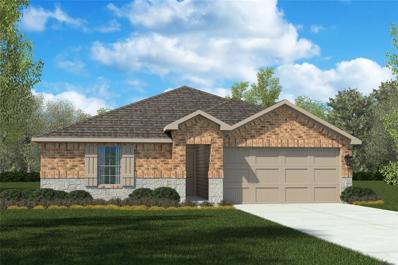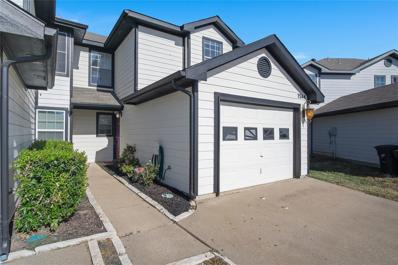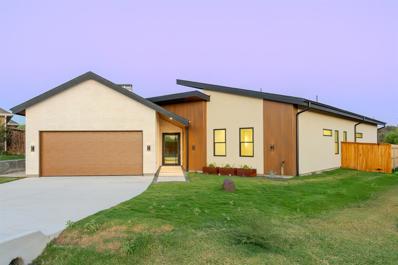Fort Worth TX Homes for Rent
- Type:
- Single Family
- Sq.Ft.:
- 2,501
- Status:
- Active
- Beds:
- 5
- Lot size:
- 0.14 Acres
- Year built:
- 2024
- Baths:
- 3.00
- MLS#:
- 20768340
- Subdivision:
- Retreat At Fossil Creek
ADDITIONAL INFORMATION
Our LGI Homes Information Center has more details! The Driftwood floor plan by LGI Homes is now available in the Retreat at Fossil Creek community in Fort Worth. This stunning home offers the perfect blend of space, style, and modern living. With its thoughtful design and convenient amenities, including a spacious game room on the second floor, the Driftwood is sure to be a hit with families looking for their dream home.
- Type:
- Single Family
- Sq.Ft.:
- 2,111
- Status:
- Active
- Beds:
- 4
- Lot size:
- 0.22 Acres
- Year built:
- 2004
- Baths:
- 2.00
- MLS#:
- 20766627
- Subdivision:
- Fossil Park Estates
ADDITIONAL INFORMATION
Welcome to your dream retreat! This beautifully maintained single-story home is just minutes from the Stockyards, Alliance Town Center, and downtown Fort Worth. Step inside to a freshly painted interior with sleek hard surface flooring throughout - absolutely no carpet. The kitchen is fit for any chef featuring stunning granite counters, a center island, and abundant cabinet spaceâideal for both hosting gatherings and everyday meals. With a smart split bedroom layout featuring four generous bedrooms, everyone will have their own cozy sanctuary. Outside, enjoy an extra-large patio and a private backyard with no rear neighbors, 11 acres of heavily wooded acreage! This home has it all, exquisite crown molding throughout. New windows in living-room and dining-room gives a crystal clear view of the greenery! This home even includes a rain barrel to catch rainwater and distribute to the foundation. Did we mention, all new appliances included (with the right offer)? This beautiful home offers tranquility and space for gatherings. Don't miss your chance to call this place homeâschedule your viewing today! Check out Transaction Desk for a more detailed list of features. Discounted rate options and no lender fee future refinancing may be available for qualified buyers of this home.
- Type:
- Single Family
- Sq.Ft.:
- 2,586
- Status:
- Active
- Beds:
- 4
- Lot size:
- 0.16 Acres
- Year built:
- 2006
- Baths:
- 3.00
- MLS#:
- 20768238
- Subdivision:
- Crawford Farms Add
ADDITIONAL INFORMATION
This immaculately maintained One-Story Home have been updated completely to a new look! The flooring has been replaced with beautiful LVP and tile throughout . Fresh paint, new quarts countertop for both kitchen and bathroom, new lighting fixtures, hardware and more. As you enter the home, the spacious office is to your left with beautiful French doors and the oversized living area with formal dinning room is to your right. Moving further through the home, you will enter into a wonderful open-concept family and kitchen area with quartz countertops, subway tile backsplash, and brand new stainless steel appliances. The beautiful kitchen skylight maximize natural light in the center of the house. Furthermore, the family room boasts a gas-burning fireplace and a great view of the large backyard with covered patio making it an ideal space for entertaining and family gatherings. Directly off the family room is the Owner's retreat with an attached ensuite bathroom featuring a large garden tub, separate shower, and a large walk-in closet. Lastly, the remaining three bedrooms are all well-sized.
- Type:
- Single Family
- Sq.Ft.:
- 2,159
- Status:
- Active
- Beds:
- 3
- Lot size:
- 0.17 Acres
- Year built:
- 2016
- Baths:
- 2.00
- MLS#:
- 20745590
- Subdivision:
- Seventeen Lakes Add
ADDITIONAL INFORMATION
Beautiful one-story home, with a NEW ROOF, nestled in the highly sought-after Seventeen Lakes Community and within the prestigious Northwest ISD. Step inside to discover soaring ceilings, gorgeous wood floors, decorative shiplap style accent walls, and stylish lighting that create a warm, inviting ambiance. The spacious open-concept design includes three bedrooms, two bathrooms, and a two-car garage complete with a convenient workstation. The chef's kitchen is a true highlight, featuring sleek quartz countertops, a generous island with a breakfast bar, and pristine white cabinetry enhanced by under-cabinet lighting and stylish subway tile backsplash. Outside, you will find a spacious backyard, perfect for creating your dream oasis with plenty of room for a custom pool. Enjoy the covered patio, complete with a built-in outdoor kitchen featuring a gas grill and a Blackstone griddle. This Community provides access to an array of amenities, including two sparkling pools, scenic parks, multiple fishing ponds, and miles of tranquil walking trails. Just a short drive away lies Roanoke's vibrant Oak Street, famed as the Dining Capital of Texas.
- Type:
- Single Family
- Sq.Ft.:
- 1,086
- Status:
- Active
- Beds:
- 3
- Lot size:
- 0.14 Acres
- Year built:
- 1972
- Baths:
- 2.00
- MLS#:
- 20768005
- Subdivision:
- Eastwood Add
ADDITIONAL INFORMATION
Step into a home thatâs as charming as it is refreshedâperfectly suited for a cozy fall night and ready to captivate! This 1,086 sq. ft., 3-bedroom, 1.5-bathroom gem boasts a newly remodeled, single-story layout that feels as inviting as a pumpkin spice latte on a crisp autumn evening. Every inch has been carefully updated, from the brand-new flooring and baseboards to the fresh interior and exterior paint. The kitchen sparkles with a new backsplash and recessed lightingâideal for cooking up your favorite seasonal treats. Not only does this home look great, but it's got some solid âbonesâ too! The HVAC, water heater, and roof were all replaced in 2018, ensuring comfort and peace of mind for years to come. A fenced backyard provides a safe haven for pets or entertaining under the harvest moon, and the attached garage adds convenience for storage or parking. Nestled just minutes from the vibrant pulse of downtown Fort Worth, this home is a perfect fit for first-time buyers or investors looking for a worry-free property with character. Donât miss out on a chance to fall under the spell of this enchanting homeâit might just vanish before your eyes!
- Type:
- Single Family
- Sq.Ft.:
- 1,760
- Status:
- Active
- Beds:
- 4
- Lot size:
- 0.14 Acres
- Year built:
- 2024
- Baths:
- 2.00
- MLS#:
- 20766455
- Subdivision:
- Highland Park Add
ADDITIONAL INFORMATION
Welcome home to this newly constructed four bedrooms and two bathroom home. The open concept kitchen and living room feature vinyl flooring throughout the house. The kitchen boasts quartz countertops, custom built cabinets, stainless steel appliances, and a spacious island. The primary bedroom offers a walk in closet and ample space. The home also includes laundry room and two car garage. Situated conveniently near major highways and downtown Fort Worth, this home offers easy access to city amenities.
- Type:
- Duplex
- Sq.Ft.:
- 2,476
- Status:
- Active
- Beds:
- 4
- Lot size:
- 0.15 Acres
- Year built:
- 1980
- Baths:
- 4.00
- MLS#:
- 20766770
- Subdivision:
- Woodmont Add
ADDITIONAL INFORMATION
Discover the convenience and potential of this charming full duplex, offering two identical floor plans with 2 bedrooms and 2 bathrooms on each side. The spacious living room provides endless layout possibilities for your furniture. The ownerâs suite includes two walk-in closets and a private shower, while the secondary bedroom is nearly as large, with a full bathroom down the hall. One side is newly upgraded, featuring luxury vinyl plank flooring, fresh paint, and stainless steel appliances. The backyard boasts a covered patio, perfect for gatherings or pets. Best of all, this duplex has no HOA or rental restrictions, making it an ideal investment. One side is tenant-occupied until January 31, 2025.
- Type:
- Single Family
- Sq.Ft.:
- 2,384
- Status:
- Active
- Beds:
- 4
- Lot size:
- 0.15 Acres
- Year built:
- 2003
- Baths:
- 3.00
- MLS#:
- 20768241
- Subdivision:
- Lasater Add
ADDITIONAL INFORMATION
Welcome to this spacious 4-bedroom, 2 and a half bath home featuring two inviting living areas and a convenient primary bedroom on the main floor. Nestled against a peaceful greenbelt, this property offers privacy and scenic views, perfect for relaxation. The community amenities include two pools, jogging and bike paths, making it ideal for active lifestyles. Convenient access to highways, top-rated schools, and a variety of dining and entertainment options, this home combines comfort and convenience in one desirable package. Donât miss out on this fantastic opportunity!
- Type:
- Single Family
- Sq.Ft.:
- 2,085
- Status:
- Active
- Beds:
- 4
- Lot size:
- 0.13 Acres
- Year built:
- 2008
- Baths:
- 2.00
- MLS#:
- 20767415
- Subdivision:
- Villages Of Woodland Spgs W
ADDITIONAL INFORMATION
Gorgeous and spacious single story in the well sought after Villages of Woodland Springs. Steps from schools, pools, playgrounds, fishing ponds, and more! Fresh paint throughout with a new roof in 2022. Open concept with flex space that can be utilized as a formal dining, playroom or study. Kitchen boasts corian countertops, SS appliances and gas cooktop. Completely move-in ready! Pictures to come!! Open House Saturday 12-2 and Sunday 2-4pm!
- Type:
- Single Family
- Sq.Ft.:
- 2,640
- Status:
- Active
- Beds:
- 4
- Lot size:
- 0.13 Acres
- Year built:
- 2012
- Baths:
- 3.00
- MLS#:
- 20764274
- Subdivision:
- Quail Grove Add
ADDITIONAL INFORMATION
Really nice home in great location, quick highway access and close to Alliance Town Center! Spacious, open floorplan perfect for family gatherings and entertaining. Well-maintained throughout! 4 bedrooms,3 baths, Living, Dining, Gameroom and Media Room! Sought after floorplan with Master bedroom downstairs and three others up. Nice, open kitchen with granite countertops, island, stainless steel appliances and 42inch cabinets. Master has walk in closet, dual vanities, separate shower and garden tub. Relax in the quiet, nice sized backyard with two patios! Home is in close proximity to neighborhood park and dog park. This one is a beauty! Must see! All info is deemed reliable to the best of sellers knowledge. Buyer to verify all info contained herein.
- Type:
- Single Family
- Sq.Ft.:
- 2,935
- Status:
- Active
- Beds:
- 3
- Lot size:
- 0.1 Acres
- Year built:
- 2006
- Baths:
- 3.00
- MLS#:
- 20767356
- Subdivision:
- Resort On Eagle Mountain Lake
ADDITIONAL INFORMATION
Charming 3 bed, 3 full bath home located just steps off the ninth tee-box here in the 24-7 gated & guarded Resort on Eagle Mtn. Lake! Enjoy breathtaking views and sunsets over the golf course and pond. The open living and dining areas provide tons of room for entertainment or family gatherings. Beautiful tile and hardwood floors throughout the main living area and master. Enjoy the beautifully remodeled master bath with an oversized walk in shower with rain shower head, large bathtub and beautiful tile work throughout. Downstairs you have an office, master bedroom, and additional bedroom with a full bath. Upstairs features a bedroom and full bath with tons of attic storage. Enjoy maintenance free living as the HOA takes care of your yard weekly. Situated in the most highly regarded neighborhood on Eagle Mountain Lake, the community includes an 18 hole golf course, private boat ramp, dock, two pools, fitness center, basketball & tennis court, clubhouse with restaurant and bar. Enjoy the elegance, peace and serenity of Resort styled living while not sacrificing proximity. Located just 25 minutes from downtown Fort Worth to all restaurants and entertainment providing you with the best of both worlds.
$1,135,000
10021 Lakeside Drive Fort Worth, TX 76179
- Type:
- Single Family
- Sq.Ft.:
- 3,101
- Status:
- Active
- Beds:
- 4
- Lot size:
- 0.13 Acres
- Year built:
- 2014
- Baths:
- 3.00
- MLS#:
- 20762964
- Subdivision:
- Resort On Eagle Mountain Lake
ADDITIONAL INFORMATION
Stunning custom, lakefront home located in the 24 hr gated & guarded Resort on Eagle Mtn. Lake! Walking in you are welcomed by beautiful hardwood floors leading you to the breathtaking views of the lake from every point in the main living area. This layout is ideal for all, downstairs features a master suite, kitchen & living area, full bath, wine room, & additional bedroom. Upstairs is a game room with built in desk & tons of storage, covered balcony, wet bar, two additional bedrooms, & a full bath. Enjoy the peacefulness & serenity that comes from living on the island, with the most amazing sunsets & deer greeting you nightly. Easy access to the lake from your own beachfront entry or from the boat dock that's within walking distance. This home has attention to detail with beautiful trim work & finishes throughout. Built on piers & foam insulation. The community includes an 18 hole golf course, private boat ramp, dock, two pools, fitness center, basketball & tennis court, clubhouse restaurant & bar. Enjoy the elegance, peace and serenity of Resort styled living while not sacrificing proximity. Located just 25 minutes from downtown Fort Worth to all restaurants and entertainment providing you with the best of both worlds.
- Type:
- Single Family
- Sq.Ft.:
- 1,490
- Status:
- Active
- Beds:
- 3
- Lot size:
- 0.13 Acres
- Year built:
- 2005
- Baths:
- 2.00
- MLS#:
- 20767942
- Subdivision:
- Sendera Ranch
ADDITIONAL INFORMATION
Come see this DR Horton ready to move in one story, 3 bedroom, 2 bathroom, open concept home. New exterior paint. Recently updated oven, dishwasher and microwave. Air handler in attic replaced updated. Sendera Ranch offers access to the three community pools and the community splash pad for children, frequent Food Truck Fridays, miles of green belt walking trails, holiday and community activities, and access to the community center for personal parties.
$350,225
620 Cofer Way Fort Worth, TX 76131
- Type:
- Single Family
- Sq.Ft.:
- 1,875
- Status:
- Active
- Beds:
- 4
- Lot size:
- 0.14 Acres
- Year built:
- 2024
- Baths:
- 2.00
- MLS#:
- 20767187
- Subdivision:
- Rosewood At Beltmill
ADDITIONAL INFORMATION
Now selling the new phase at D.R. Horton's Rosewood at Beltmill in North Fort Worth and Eagle Mountain-Saginaw ISD!! Gorgeous Single Story 4 bedroom Justin floorplan-Elevation C, with an estimated December completion. Modern open concept with Living and Dining opening to large Chef's Kitchen located in the heart of the Home complete with Island, Granite Countertops, Stainless Steel Appliances, Gas Range and walk-in Pantry. Large main Bedroom with 5 ft over sized shower and walk-in Closet. Tiled Entry, Hallways and Wet areas plus Home is Connected Smart Home Technology Pkg. Covered front porch and back Patio, 6 ft stained fenced Backyard, Gas Tankless Water Heater, Landscape Pkg with full sod, Sprinkler System and more! Future Amenity Center with resort-style pool. Nearby nature, wildlife, and outdoor activities include Eagle Mtn Lake offering Boat and Jet Ski rentals; Eagle Mtn Park offering hiking trails, nature; and Twin Points Park offering seasonal beach and party area rentals.
$351,835
652 Cofer Way Fort Worth, TX 76131
- Type:
- Single Family
- Sq.Ft.:
- 1,655
- Status:
- Active
- Beds:
- 4
- Lot size:
- 0.16 Acres
- Year built:
- 2024
- Baths:
- 2.00
- MLS#:
- 20767174
- Subdivision:
- Rosewood At Beltmill
ADDITIONAL INFORMATION
Now selling in the new phase at D.R. Horton's Rosewood at Beltmill in North Fort Worth and Eagle Mountain-Saginaw ISD! Gorgeous Single Story 4 bedroom Elgin floorplan-Elevation B, on Corner lot, with an estimated January Completion. Modern open concept with Living and Dining opening to large Chef's Kitchen located in the heart of the Home complete with seating Island, Granite CT, Stainless Steel Appliances, Gas Range and walk-in Pantry. Large primary Bedroom with 5 foot over sized shower and walk-in Closet. Tiled Entry, Hallways and Wet areas, plus Home is Connected Smart Home Technology Package. Covered front porch and back Patio, 6 foot stained fenced Backyard, Gas Tankless Water Heater, Landscape Pkg with full sod and Sprinkler System and much more! Nearby nature, wildlife, and outdoor activities include Eagle Mountain Lake offering Boat and Jet Ski rentals; Eagle Mountain Park offering hiking trails and nature; and Twin Points Park offering seasonal beach and party area rentals.
$353,075
604 Cofer Way Fort Worth, TX 76131
- Type:
- Single Family
- Sq.Ft.:
- 1,839
- Status:
- Active
- Beds:
- 4
- Lot size:
- 0.15 Acres
- Year built:
- 2024
- Baths:
- 2.00
- MLS#:
- 20767167
- Subdivision:
- Rosewood At Beltmill
ADDITIONAL INFORMATION
Now selling the new phase at D.R. Horton's Rosewood at Beltmill in North Fort Worth and Eagle Mountain-Saginaw ISD!! Gorgeous Single Story 4 bedroom Texas Cali floorplan-Elevation C, with an estimated January completion. Modern open concept with Living and Dining opening to large Chef's Kitchen located in the heart of the Home complete with seating Island, Granite Countertops, Stainless Steel Appliances, Gas Range and walk-in Pantry. Large primary Bedroom with 5 foot over sized shower and walk-in Closet. Tiled Entry, Hallways and Wet areas, plus Home is Connected Smart Home Technology Package. Covered front porch and back Patio, 6 foot stained fenced Backyard, Gas Tankless Water Heater, Landscape Package with full sod and Sprinkler System and more! Nearby nature, wildlife, and outdoor activities include Eagle Mountain Lake offering Boat and Jet Ski rentals; Eagle Mountain Park offering hiking trails and nature; and Twin Points Park offering seasonal beach and party area rentals.
$380,085
612 Cofer Way Fort Worth, TX 76131
- Type:
- Single Family
- Sq.Ft.:
- 2,209
- Status:
- Active
- Beds:
- 4
- Lot size:
- 0.14 Acres
- Year built:
- 2024
- Baths:
- 3.00
- MLS#:
- 20767200
- Subdivision:
- Rosewood At Beltmill
ADDITIONAL INFORMATION
Now selling the new phase at D.R. Horton's Rosewood at Beltmill in N Fort Worth and Eagle Mountain-Saginaw ISD!! Two Story 4-3-2 Midland floorplan-Elevation B, with upstairs Loft and an estimated December completion. Open concept with spacious open Living, Dining and large Chef's Kitchen with Island, Granite Countertops, Stainless Steel Appliances, Gas Range and walk-in Pantry. Luxurious main Bedroom with wide Vanity, 5 ft oversized shower and walk-in Closet. Tiled Entry, Hallways and Wet areas, Cultured Marble countertops in Baths, plus Home is Connected Smart Home Technology Package. Covered front porch and back Patio, 6 ft privacy stained fenced Backyard. Gas Tankless Water Heater, Landscape Package with full sod and Sprinkler System. Future amenity center, complete with a resort-style pool. Nearby outdoor activities include Eagle Mtn Lake offering Boat and Jet Ski rentals; Eagle Mtn Park offering hiking trails and nature; and Twin Points Park offering seasonal beach and party area rentals.
$358,905
708 Cofer Way Fort Worth, TX 76131
- Type:
- Single Family
- Sq.Ft.:
- 2,082
- Status:
- Active
- Beds:
- 4
- Lot size:
- 0.14 Acres
- Year built:
- 2024
- Baths:
- 2.00
- MLS#:
- 20767193
- Subdivision:
- Rosewood At Beltmill
ADDITIONAL INFORMATION
Now selling the new phase at D.R. Horton's Rosewood at Beltmill in North Fort Worth and Eagle Mountain-Saginaw ISD! Beautiful Single Story 4 bedroom Kingston floorplan-Elevation A, with estimated December completion. Modern open concept with spacious Living, Dining and large Chef's Kitchen in the heart of the Home with Island, Granite Countertops, Stainless Steel Appliances, Gas Range and W-I Pantry. Luxurious main Bedroom with wide Vanity, 5 ft oversized shower and big walk-in Closet. Tiled Entry, Hallways and Wet areas, plus Home is Connected Smart Home Technology Pkg. Covered front porch, covered back Patio and 6 ft privacy fenced Backyard. Gas Tankless Water Heater, Landscape Package, full sod, Sprinkler System and more! Future amenity center, complete with a resort-style pool. Nearby nature, wildlife, and outdoor activities include Eagle Mtn Lake offering Boat and Jet Ski rentals; Eagle Mtn Park offering hiking trails and nature; Twin Points Park offering seasonal beach and party area rentals.
$350,075
728 Cofer Way Fort Worth, TX 76131
- Type:
- Single Family
- Sq.Ft.:
- 1,839
- Status:
- Active
- Beds:
- 4
- Lot size:
- 0.14 Acres
- Year built:
- 2024
- Baths:
- 2.00
- MLS#:
- 20767162
- Subdivision:
- Rosewood At Beltmill
ADDITIONAL INFORMATION
Now selling the new phase at D.R. Horton's Rosewood at Beltmill in North Fort Worth and Eagle Mountain-Saginaw ISD!! Gorgeous Single Story 4 bedroom Texas Cali floorplan-Elevation C, with an estimated January completion. Modern open concept with Living and Dining opening to large Chef's Kitchen located in the heart of the Home complete with seating Island, Granite Countertops, Stainless Steel Appliances, Gas Range and walk-in Pantry. Large primary Bedroom with 5 foot over sized shower and walk-in Closet. Tiled Entry, Hallways and Wet areas, plus Home is Connected Smart Home Technology Package. Covered front porch and back Patio, 6 foot stained fenced Backyard, Gas Tankless Water Heater, Landscape Package with full sod and Sprinkler System and more! Nearby nature, wildlife, and outdoor activities include Eagle Mountain Lake offering Boat and Jet Ski rentals; Eagle Mountain Park offering hiking trails and nature; and Twin Points Park offering seasonal beach and party area rentals.
$350,995
636 Cofer Way Fort Worth, TX 76131
- Type:
- Single Family
- Sq.Ft.:
- 1,819
- Status:
- Active
- Beds:
- 4
- Lot size:
- 0.14 Acres
- Year built:
- 2024
- Baths:
- 2.00
- MLS#:
- 20767154
- Subdivision:
- Rosewood At Beltmill
ADDITIONAL INFORMATION
Now Selling in the new phase at D.R. Horton's Rosewood at Beltmill community in North Fort Worth and Eagle Mountain-Saginaw ISD!! Gorgeous Single Story 4 bedroom Huntsville floorplan-Elevation C, with an estimated December completion. Modern open concept with Living and Dining opening to large Chef's Kitchen located in the heart of the Home complete with seating Island, Granite Countertops, Stainless Steel Appliances, Gas Range and walk-in Pantry. Large primary Bedroom with 5 foot over sized shower and walk-in Closet. Tiled Entry, Hallways and Wet areas, plus Home is Connected Smart Home Technology Package. Covered front porch and back Patio, 6 foot stained fenced Backyard, Gas Tankless Water Heater, Landscape Package with full sod and Sprinkler System and more! Nearby nature, wildlife, and outdoor activities include Eagle Mountain Lake; Eagle Mountain Park offering hiking trails and nature; and Twin Points Park offering seasonal beach and party area rentals.
$350,995
616 Cofer Way Fort Worth, TX 76131
- Type:
- Single Family
- Sq.Ft.:
- 1,819
- Status:
- Active
- Beds:
- 4
- Lot size:
- 0.14 Acres
- Year built:
- 2024
- Baths:
- 2.00
- MLS#:
- 20767147
- Subdivision:
- Rosewood At Beltmill
ADDITIONAL INFORMATION
Now Selling in the new phase at D.R. Horton's Rosewood at Beltmill community in North Fort Worth and Eagle Mountain-Saginaw ISD!! Gorgeous Single Story 4 bedroom Huntsville floorplan-Elevation C, with an estimated December completion. Modern open concept with Living and Dining opening to large Chef's Kitchen located in the heart of the Home complete with seating Island, Granite Countertops, Stainless Steel Appliances, Gas Range and walk-in Pantry. Large primary Bedroom with 5 foot over sized shower and walk-in Closet. Tiled Entry, Hallways and Wet areas, plus Home is Connected Smart Home Technology Package. Covered front porch and back Patio, 6 foot stained fenced Backyard, Gas Tankless Water Heater, Landscape Package with full sod and Sprinkler System and more! Nearby nature, wildlife, and outdoor activities include Eagle Mountain Lake; Eagle Mountain Park offering hiking trails and nature; and Twin Points Park offering seasonal beach and party area rentals.
$334,025
608 Cofer Way Fort Worth, TX 76131
- Type:
- Single Family
- Sq.Ft.:
- 1,448
- Status:
- Active
- Beds:
- 3
- Lot size:
- 0.14 Acres
- Year built:
- 2024
- Baths:
- 2.00
- MLS#:
- 20767142
- Subdivision:
- Rosewood At Beltmill
ADDITIONAL INFORMATION
Now Selling in the new phase at D.R. Horton's Rosewood at Beltmill in N Fort Worth, Eagle Mountain-Saginaw ISD! Gorgeous Single Story 3 bedroom Bellvue floorplan-Elevation C, with an estimated Late December completion. Modern open concept with Living and Dining opening to large Chef's Kitchen located in the heart of the Home complete with seating Island, Granite Countertops, Stainless Steel Appliances, Gas Range and walk-in Pantry. Large primary Bedroom with 5 foot oversized shower and walk-in Closet. Tiled Entry, Hallways and Wet areas, plus Home is Connected Smart Home Technology Pkg. Covered front porch and back Patio, 6 foot stained fenced Backyard, Gas Tankless Water Heater, Landscape Pkg with full sod and Sprinkler System and more! Nearby nature, wildlife, and outdoor activities include Eagle Mountain Lake offering Boat and Jet Ski rentals; Eagle Mountain Park offering hiking trails and nature; and Twin Points Park offering seasonal beach and party area rentals.
$331,025
628 Cofer Way Fort Worth, TX 76131
- Type:
- Single Family
- Sq.Ft.:
- 1,448
- Status:
- Active
- Beds:
- 3
- Lot size:
- 0.14 Acres
- Year built:
- 2024
- Baths:
- 2.00
- MLS#:
- 20767138
- Subdivision:
- Rosewood At Beltmill
ADDITIONAL INFORMATION
Now Selling in the new phase at D.R. Horton's Rosewood at Beltmill in N Fort Worth, Eagle Mountain-Saginaw ISD! Gorgeous Single Story 3 bedroom Bellvue floorplan-Elevation B, with an estimated December completion. Modern open concept with Living and Dining opening to large Chef's Kitchen located in the heart of the Home complete with seating Island, Granite Countertops, Stainless Steel Appliances, Gas Range and walk-in Pantry. Large primary Bedroom with 5 foot oversized shower and walk-in Closet. Tiled Entry, Hallways and Wet areas, plus Home is Connected Smart Home Technology Pkg. Covered front porch and back Patio, 6 foot stained fenced Backyard, Gas Tankless Water Heater, Landscape Pkg with full sod and Sprinkler System and more! Nearby nature, wildlife, and outdoor activities include Eagle Mountain Lake offering Boat and Jet Ski rentals; Eagle Mountain Park offering hiking trails and nature; and Twin Points Park offering seasonal beach and party area rentals.
- Type:
- Single Family
- Sq.Ft.:
- 1,673
- Status:
- Active
- Beds:
- 3
- Lot size:
- 0.1 Acres
- Year built:
- 2001
- Baths:
- 3.00
- MLS#:
- 20766274
- Subdivision:
- Kings Trail Add
ADDITIONAL INFORMATION
****SELLERS OFFERING A $5,000 BUYER CONCESSION FOR INTEREST RATE BUY DOWN OR CLOSING COSTS!**** Recently renovated half-duplex on one of the largest lots in the neighborhood! The kitchen features extended cabinets and countertops, providing ample storage and workspace for the home chef. A generous living area overlooks the large backyardâperfect for outdoor entertaining. Upstairs, find a spacious primary bedroom with a full bath ensuite, along with two additional bedrooms and another full bath. A standout feature of this home is the converted garage, creatively transformed with a temporary wall into a versatile bonus roomâideal for a craft space, home gym, or classroom area. This space can easily revert to a functional garage if desired. With recent updates, abundant storage, and a prime location near Chisholm Trail Parkway, shopping, and dining, this home is an excellent find. Donât miss your chance to see itâschedule your showing today!
- Type:
- Single Family
- Sq.Ft.:
- 3,138
- Status:
- Active
- Beds:
- 3
- Lot size:
- 0.31 Acres
- Year built:
- 2024
- Baths:
- 3.00
- MLS#:
- 20768220
- Subdivision:
- Pyramid Acres
ADDITIONAL INFORMATION
Welcome to this meticulously crafted luxury home in Fort Worth, where elegance meets warmth in every detail. A stone and stucco exterior with fluted wood accents creates a stunning first impression as you enter through a grand glass swing door. Inside, the vaulted living room, highlighted by exposed beams and warm ambient lighting, opens through expansive sliding doors to a beautifully designed U-shaped backyard and a spacious, covered patioâperfect for seamless indoor-outdoor living. The gourmet kitchen offers both style and function, featuring fluted accents, Taj Mahal quartzite countertops, soft beige cabinetry, and refined gold fixtures throughout, creating a timeless appeal. A well-appointed pantry includes floating shelves, adding both beauty and practical storage to the space. The primary suite provides a private retreat, with its own sliding door to the backyard, a generous walk-in closet, and a luxurious master bath complete with a spacious 20-foot shower, floor-to-ceiling accents, and Taj Mahal countertops, all illuminated by natural light for a spa-like ambiance. With its thoughtful design and quality finishes, this Fort Worth home embodies luxury and comfort, making it an exceptional find in the market.

The data relating to real estate for sale on this web site comes in part from the Broker Reciprocity Program of the NTREIS Multiple Listing Service. Real estate listings held by brokerage firms other than this broker are marked with the Broker Reciprocity logo and detailed information about them includes the name of the listing brokers. ©2024 North Texas Real Estate Information Systems
Fort Worth Real Estate
The median home value in Fort Worth, TX is $306,700. This is lower than the county median home value of $310,500. The national median home value is $338,100. The average price of homes sold in Fort Worth, TX is $306,700. Approximately 51.91% of Fort Worth homes are owned, compared to 39.64% rented, while 8.45% are vacant. Fort Worth real estate listings include condos, townhomes, and single family homes for sale. Commercial properties are also available. If you see a property you’re interested in, contact a Fort Worth real estate agent to arrange a tour today!
Fort Worth, Texas has a population of 908,469. Fort Worth is more family-centric than the surrounding county with 35.9% of the households containing married families with children. The county average for households married with children is 34.97%.
The median household income in Fort Worth, Texas is $67,927. The median household income for the surrounding county is $73,545 compared to the national median of $69,021. The median age of people living in Fort Worth is 33 years.
Fort Worth Weather
The average high temperature in July is 95.6 degrees, with an average low temperature in January of 34.9 degrees. The average rainfall is approximately 36.7 inches per year, with 1.3 inches of snow per year.


