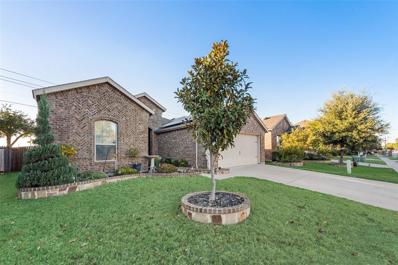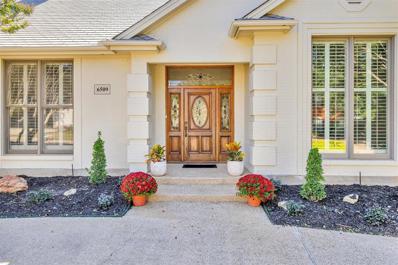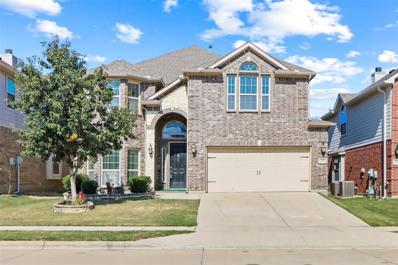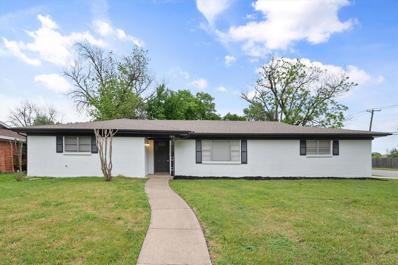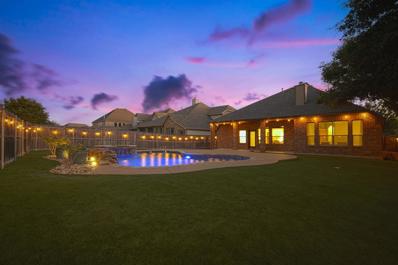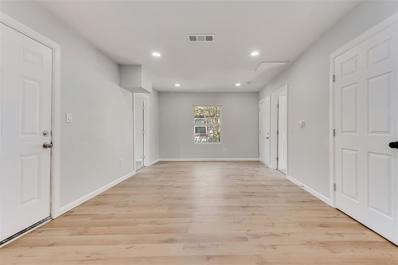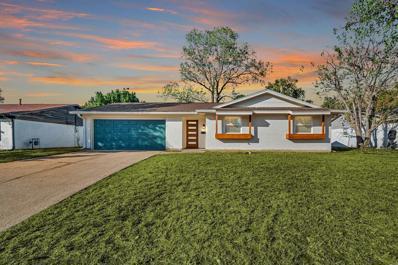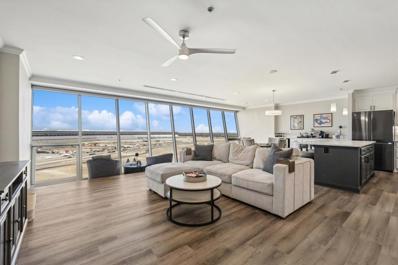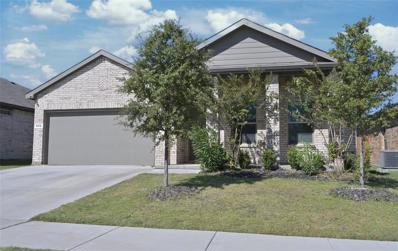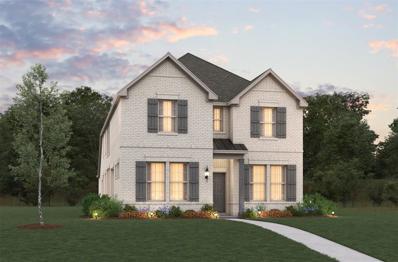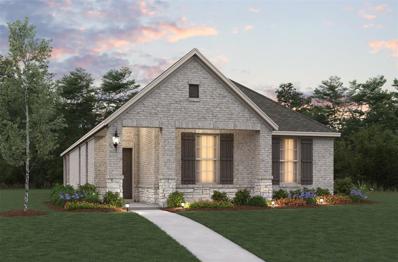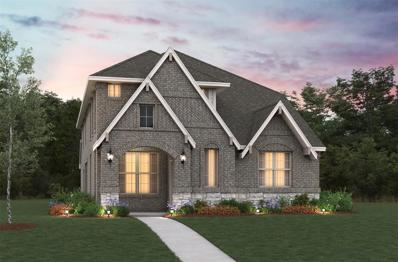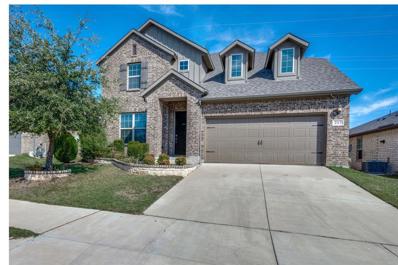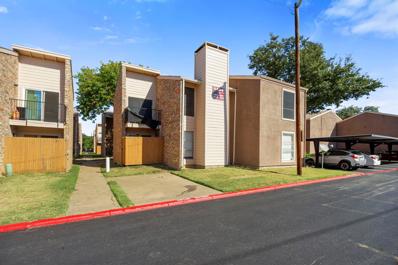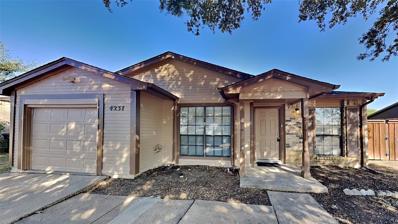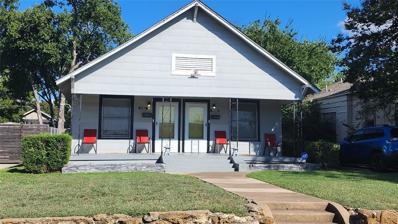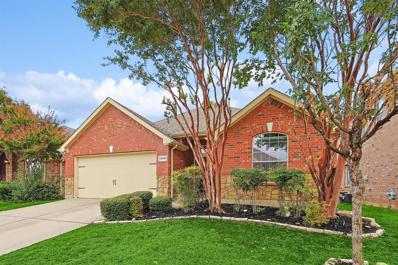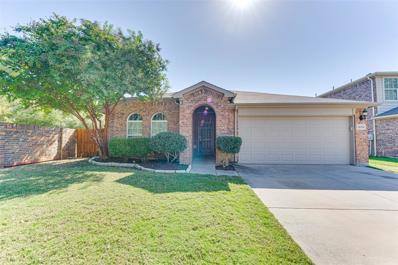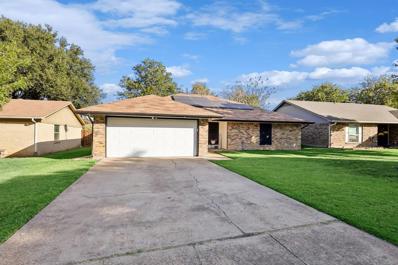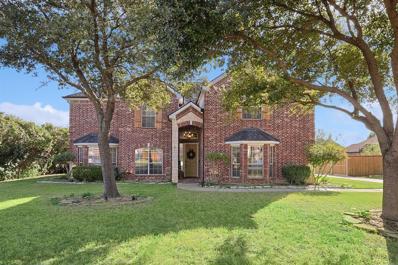Fort Worth TX Homes for Rent
- Type:
- Single Family
- Sq.Ft.:
- 1,688
- Status:
- Active
- Beds:
- 4
- Lot size:
- 0.12 Acres
- Year built:
- 2013
- Baths:
- 2.00
- MLS#:
- 20763391
- Subdivision:
- Fossil Hill Estates
ADDITIONAL INFORMATION
Welcome to this beautifully updated 4-bedroom, 2-bathroom home in the highly sought-after Fossil Hill Estates, within the top-rated Northwest ISD. This home is a true gem, offering a blend of luxury, comfort, and style. Step into a spacious kitchen illuminated by a skylight, which highlights the elegance of the 42 in cabinets and striking granite countertops. Updated lighting throughout the home enhances its warm and inviting ambiance. The master bathroom is a retreat on its own, boasting a grand tiled shower, dual granite-topped vanities, and unique glass vessel sinks, complemented by modern rain shower heads for an indulgent spa-like experience. Outside, you'll find a lovely deck perfect for relaxation, framed by meticulous landscaping. A serene pond provides an added touch of tranquility, while the Magnolia tree in the front yard and a stunning Japanese tree in the backyard bring natural beauty to this picturesque property. Updated hardware and a roof just three years old ensure a move-in-ready experience. This is not just a home; itâs a lifestyle in one of the best communities around. Donât miss the opportunity to make it yours!
$1,250,000
6509 Castle Pines Road Fort Worth, TX 76132
- Type:
- Single Family
- Sq.Ft.:
- 3,488
- Status:
- Active
- Beds:
- 4
- Lot size:
- 0.28 Acres
- Year built:
- 1988
- Baths:
- 3.00
- MLS#:
- 20761404
- Subdivision:
- Mira Vista Add
ADDITIONAL INFORMATION
Introducing A Stunning Rare Single-Story Home In The Prestigious Guard-Gated Community Of Mira Vista. The Inviting Circular Aggregate Driveway Sets The Stage For Welcoming Guests. This 4-Bedroom, 3-Bathroom Residence Seamlessly Blends Elegance And Functionality.Upon Entry, You'll Find A Spacious Foyer That Leads To An Open Floor Plan Featuring Two Distinct Living Areas And A Formal Dining Space, Perfect For Family Gatherings And Entertaining. The Home Boasts Three Beautiful Fireplaces And Plantation Shutters Throughout. Recent Updates Include Luxurious Quartz Countertops, Sinks, And Hardware In All Bathrooms. New Red Oak Hardwood Floors In The Bedrooms, Kitchen, Eat-In Kitchen, Family Room, And Wet Bar. The Guest Bath Has Been Completely Remodeled. The Walls, Trim, And Ceilings Have Been Freshly Painted Throughout. The Primary Bath Has Also Been Recently Updated With Beautiful Quartz Countertops, Sinks And Mirrors. Unique Features Are Beautiful Crown Molding, Above Door Moulding, Picture Frame Moulding, Sky Lights, Cathedral Ceilings And Much More. A New Refrigerator Is Included, And The Kitchen Cabinets Feature Shelf Genie With A Lifetime Warranty.Enjoy Porcelain Flooring In The Living Room, Formal Dining Area, Foyer, And Hallways. The Large Wet Bar And Wine Closet Add To The Home's Charm. Step Outside To A Beautiful Outdoor Living Space Featuring A Spa And Pool With Three Stunning Waterfalls, Complemented By A Spacious Covered Porch Ideal For Entertaining. Access The Large Attic Conveniently Via Stairs In The Garage. A Detailed List Of Updates And Special Features Is Available In The Documents. Don't Miss The Opportunity To Make This Exquisite Home Yours!
- Type:
- Single Family
- Sq.Ft.:
- 3,437
- Status:
- Active
- Beds:
- 4
- Lot size:
- 0.13 Acres
- Year built:
- 2014
- Baths:
- 4.00
- MLS#:
- 20763140
- Subdivision:
- Presidio West
ADDITIONAL INFORMATION
Located in the rapidly growing Presidio West suburb, this stunning 4-bedroom, 3.1-bath home offers spacious, modern living. Step into a grand entry with soaring high ceilings that create an open, airy feel throughout. The kitchen features granite countertops and ample cabinet space. The primary bedroom is conveniently located on the first floor, providing privacy and ease. Upstairs, you'll find three additional generously-sized bedrooms, perfect for family or guests. Entertainment is at the heart of this home with a dedicated theater room, ideal for movie nights, and a large game room that provides a versatile space for fun and relaxation. For those working from home, the private office offers a quiet, productive environment. With its family-friendly layout and desirable features, this home is a perfect blend of comfort and functionality. Make this dream home yours and enjoy the neighborhood as the suburb continues to grow.
- Type:
- Duplex
- Sq.Ft.:
- 3,168
- Status:
- Active
- Beds:
- 8
- Lot size:
- 0.19 Acres
- Year built:
- 2024
- Baths:
- 6.00
- MLS#:
- 20753726
- Subdivision:
- Weisenberger Sunny Hill Garden
ADDITIONAL INFORMATION
This new construction duplex is a must see! Each unit boasts 4 spacious bedrooms 2.5 luxurious bathrooms. The modern kitchen features quartz countertops and brand new appliances. The open floor plan leads to a comfortable living room with plenty of natural light. Luxury vinyl flooring adds the perfect finishing touch to this home. With plenty of space for entertaining, this duplex is perfect for a family to House hack or as a long term cash flow investment opportunity with minimum repairs. Dont miss out on the chance to own this beautiful new construction duplex!
- Type:
- Single Family
- Sq.Ft.:
- 1,946
- Status:
- Active
- Beds:
- 3
- Lot size:
- 0.21 Acres
- Year built:
- 1963
- Baths:
- 2.00
- MLS#:
- 20763348
- Subdivision:
- Hallmark Add
ADDITIONAL INFORMATION
LOVELY REMODELED HOME, MOVE IN READY ** SELLER SPARED NO EXPENSE ** QUALITY UPDATES THROUGHOUT ** Great corner lot with easy access to I35W and close to shopping and entertainment areas. NEW LUXURY VINYL PLANK Flooring throughout. No Carpets. Light neutral paint colors brighten the whole home. The front room could be used as a formal living and dining room or flex space...whatever you desire to meet your needs. Front hall leads into the Large FAMILY ROOM with its brick wood burning fireplace, perfect for the upcoming winter months. You will love the FULLY REMODELED KITCHEN with the Breakfast bar, NEW MODERN WHITE CABINETRY, BACKSPLASH, QUARTZ COUNTER TOPS AND APPLIANCES. Tons of storage. The Open Floor plan enables you to prepare a feast while interacting with family and guests. And take the party outside via the French doors leading to a spacious back yard. Check out the BEAUTIFULLY REMODELED BATHROOM with NEW Vanities, NEW tile walls, floors and finishes. All bedrooms are spacious and feature ample closet space and loads of natural light. Large separate Laundry room with cabinets. Side entry Garage w Opener. Large fenced back yard. The newly painted exterior, white brick with black trim, add an updated look and curb appeal to the home. The landscape beds are mulched and ready for you to add your personal preference of flowers and bushes. HVAC Serviced. Roof approximated 6 years old. Foundation Repaired and Warranty Provided. ** THIS PROPERTY MAY QUALIFY FOR DOWN PAYMENT ASSISTANCE PROGRAMS. Speak with your Lender or call Listing Agent for additional information and to see if you qualify.
- Type:
- Single Family
- Sq.Ft.:
- 2,987
- Status:
- Active
- Beds:
- 4
- Lot size:
- 0.21 Acres
- Year built:
- 2010
- Baths:
- 4.00
- MLS#:
- 20762113
- Subdivision:
- Saratoga
ADDITIONAL INFORMATION
Welcome to your dream home in the highly sought-after community of Saratoga. This amazing home boasts a wealth of updates throughout, including wood flooring, updated fixtures, paint. The open concept layout is perfect for seamless entertaining. The expansive living areas flow effortlessly, providing ample space for gatherings and special occasions. The large kitchen is a chef's delight, offering generous cabinet and counter space. Escape to your own private oasis in the backyard, complete with a sparkling pool, ideal for enjoying those fun Texas summers. The backyard is also completely turfed to provide an easy low maintenance space for kids and pets alike. With 4 bedrooms and 3.5 bathrooms, this home offers comfort and privacy for the whole family. All 4 bedrooms are conveniently located on the main level, while the upstairs features a versatile game room and a half bath. Embrace the lifestyle you've always wanted in this exceptional Saratoga home.
- Type:
- Single Family
- Sq.Ft.:
- 916
- Status:
- Active
- Beds:
- 3
- Lot size:
- 0.14 Acres
- Year built:
- 1942
- Baths:
- 1.00
- MLS#:
- 20761662
- Subdivision:
- West Morningside Add
ADDITIONAL INFORMATION
Welcome to this stunning, completely remodeled home that feels brand new! With a solid foundation backed by a lifetime warranty, this property features new siding, windows, and a roof, ensuring durability and style. Step inside to discover a modern interior with new cabinets, elegant granite countertops, and luxury vinyl flooring throughout the main areas, complemented by fresh carpet in the bedrooms. The home boasts new insulation and drywall, along with fresh paint inside and out, creating a bright and inviting atmosphere. Enjoy the comfort of a new HVAC system and brand new appliances, making this home truly move-in ready. The expansive backyard offers plenty of space for outdoor activities and relaxation. Donât miss the opportunity to own this beautifully updated homeâschedule your showing today! Most information provided by 3rd party sources. The information seems reliable, but not guaranteed. Neither seller or listing agent make any warranties or representation as to accuracy of the data listed. Please do your own due diligence and verify all information, schools and restrictions.
- Type:
- Single Family
- Sq.Ft.:
- 1,176
- Status:
- Active
- Beds:
- 3
- Lot size:
- 0.18 Acres
- Year built:
- 1968
- Baths:
- 2.00
- MLS#:
- 20756290
- Subdivision:
- Meadowbrook Acres
ADDITIONAL INFORMATION
QUALIFIES FOR COMMUNITY LENDING WITH UP TO $4500 in credits! Modern. Comfortable. Home. Welcome to 7417 Beaty Street, Fort Worth, TX 76112 â a fully remodeled, modern, and comfortable home that delivers luxury finishes under $260K! This stunning 3-bedroom, 2-bathroom residence offers contemporary living with thoughtful upgrades and stylish touches throughout. Step inside to discover the bespoke attention to detail that sets this home apart! The open-concept living area features Hampstead® Honeysuckle water-resistant flooring, a durable choice that ensures a carpet-FREE environment, perfect for easy maintenance. Complemented by sleek 5â baseboards, a fresh coat of premium Sherwin Williams paint â inside & out, the home exudes a clean and modern aesthetic. The kitchen is an aspiring chefâs dream, showcasing Koville soft-close cabinets, luxurious Quartz countertops, luxury brushed brass finishes & brand new stainless steel appliances. Both bathrooms have been thoughtfully updated with premium porcelain tile, new soft close vanities, custom shower glass & new fixtures throughout including an XL 5â x 3â mirror to make mornings a little easier! Additional upgrades include new single-hung Plygem windows with argon (ensuring energy efficiency), a new garage door & opener, exterior photocell dusk-to-dawn lights (for added security and convenience), a brand-new cedar-style front door and charming cedar-wrapped planter boxes, enhancing the homeâs curb appeal. Located just minutes from NE Mall, Sundance Square, and The Highlands you'll enjoy being central to all the shopping, dining, and entertainment options you could need. With all these upgrades and luxury finishes, 7417 Beaty Street offers exceptional value for its price. Don't miss the opportunity to own this modern, beautifully remodeled home in a prime Fort Worth location!
- Type:
- Single Family
- Sq.Ft.:
- 2,517
- Status:
- Active
- Beds:
- 4
- Lot size:
- 0.15 Acres
- Year built:
- 2024
- Baths:
- 3.00
- MLS#:
- 20763331
- Subdivision:
- Wellington
ADDITIONAL INFORMATION
NEW CONSTRUCTION: Beautiful one-story home available at Wellington in Fort Worth. Dunlay Plan with 4 BD + 2.5 BA, 2,517 sf. Open concept layout creating a spacious and inviting atmosphere + Sunlit gathering room designed for relaxation and entertainment + Owner's retreat bathroom featuring dual vanities and oversized shower + Spacious bedrooms and living areas + Sleek LVP Flooring + Stylish Quartz countertops. An excellent choice for families expanding or those who love to entertain. Available December 2024!
- Type:
- Condo
- Sq.Ft.:
- 1,590
- Status:
- Active
- Beds:
- 2
- Lot size:
- 2.48 Acres
- Year built:
- 1997
- Baths:
- 2.00
- MLS#:
- 20760789
- Subdivision:
- Peterson
ADDITIONAL INFORMATION
Welcome to luxury living with a front-row view of the action at Texas Motor Speedway! This stunning 2-bedroom, 2-bath condo on the 7th floor has been completely renovated to offer the perfect blend of modern comfort and stylish design. From the moment you step inside, you'll be greeted by an open floor plan that flows effortlessly from the sleek kitchen to the spacious living area, creating a perfect space for entertaining or relaxing. The living roomâs expansive windows offer unparalleled views of Turn Two, allowing you to enjoy race day excitement right from the comfort of your home. Imagine hosting friends or family while overlooking the iconic speedway â itâs a dream come true for motorsports fans! The gourmet kitchen boasts brand-new appliances, quartz countertops, and custom cabinetry, ideal for both casual meals and hosting dinners. The primary suite features a walk-in closet and a spa-like en-suite bathroom with a luxurious glass-enclosed shower. The second bedroom offers plenty of space for guests or a home office, with a second full bath conveniently located nearby. This condo is part of a vibrant community that offers resort-style amenities, including a clubhouse for social gatherings, a sparkling pool, a relaxing hot tub, and a fully-equipped workout room to keep you active. Sports enthusiasts will appreciate the on-site tennis, basketball, and pickleball courts â there's something for everyone! Whether you're looking for a full-time residence or a weekend retreat, this condo offers the perfect blend of excitement, relaxation, and convenience. Donât miss out on this rare opportunity to own a piece of prime real estate with an unbeatable view. Schedule your tour today!
- Type:
- Single Family
- Sq.Ft.:
- 1,624
- Status:
- Active
- Beds:
- 4
- Lot size:
- 0.13 Acres
- Year built:
- 2021
- Baths:
- 2.00
- MLS#:
- 20758972
- Subdivision:
- Watersbend South
ADDITIONAL INFORMATION
Beautiful single story 4 Bedroom Home in Eagle Mountain Saginaw ISD and the fabulous Master Planned Community of Watersbend in North Fort Worth! Perfect for the down sizer, first time home owner, someone relocating or savvy Investor!! Modern open concept floorplan with large Chef's Kitchen, Granite Countertops, stainless steel Appliances, smooth top electric stove, built-in Microwave, Dishwasher, an abundance of crown topped dark stained Cabinets and walk-in Pantry. Kitchen opens to both Dining and spacious Living area with a back wall of windows. Nice split Bedrooms arrangement with luxurious primary Bedroom at rear of the home, wide sink vanity, over sized shower and walk-in Closet. Cultured marble vanities in both full Baths. Tiled Entry, Hall and Wet areas. Wide covered front sitting porch, large 6 foot privacy Fenced backyard with separate Garden area, covered back Patio and Sprinkler System. Community Pool, Children's Splash area, covered picnic area, Playground plus nearby Softball Field on a 4.5 Acre Amenity Center, Resort style Pool with 4 swim lanes, 2 Water Slides and much more! Close to Schools, numerous Shops and Restaurants at the Alliance Town Center, I-35W, 287 and I-820.
- Type:
- Single Family
- Sq.Ft.:
- 2,943
- Status:
- Active
- Beds:
- 4
- Lot size:
- 0.11 Acres
- Year built:
- 2024
- Baths:
- 4.00
- MLS#:
- 20763312
- Subdivision:
- Wildflower
ADDITIONAL INFORMATION
WELCOME HOME to this BRAND NEW spacious 2-story home. It's open layout features vaulted ceilings @ Great Room just a few steps from the Foyer. The Kitchen boasts an oversized island (focal point) with seating for 5 open to the Great Room & Dining Area. Perfect for gathering large & small. Plenty of space to entertain, relax and enjoy. Primary Bedroom located downstairs away from the other 3 bdrms (upstairs). The Primary Bath exudes luxury complete with soaking tub, separate shower, dual vanities, linen closet & walk-in closet. Game Room upstairs perfect for Home Office, Home Gym, Play Area - YOU DECIDE! This is a New Construction home that is in permit stage. Estimated completion May-June 2025. Please call or text Marlo for an in-person appointment at the Sales Office located at 1021 Canuela Way.
- Type:
- Single Family
- Sq.Ft.:
- 1,531
- Status:
- Active
- Beds:
- 3
- Lot size:
- 0.11 Acres
- Year built:
- 2024
- Baths:
- 2.00
- MLS#:
- 20763295
- Subdivision:
- Wildflower
ADDITIONAL INFORMATION
INTRODUCING a remarkable single story home that combines contemporary designs with timeless aesthetics. From the moment you step inside, you'll be captivated by the spacious Great Room with lots of natural light spilling in from 3 large windows. The open concept layout allows for effortless flow between Great Room, Kitchen & Dining Space. The modernized Kitchen features Whirlpool appliances, 42 inch flat panel cabinetry, prep island granite countertop. Making it a Chef's Dream. Retreat to the luxurious Primary Bdrm with EnSuite offering a haven for rest & relaxation. Additional bedrooms provide ample space and versatility. Outside, the landscaped backyard beckons with its serene ambiance plus no homes directly behind means outdoor entertainment possibilities. This is a New Construction home that is in permit stage. Estimated completion May June 2025 completion. Please call or text Marlo for an in person appointment at the Sales Office located at 1021 Canuela Way.
- Type:
- Single Family
- Sq.Ft.:
- 1,456
- Status:
- Active
- Beds:
- 2
- Lot size:
- 0.24 Acres
- Year built:
- 1945
- Baths:
- 2.00
- MLS#:
- 20763207
- Subdivision:
- Lake Worth Leases Add
ADDITIONAL INFORMATION
Charming 2 bedroom, 2 bathroom lakehouse on private Lake Worth cove. While the abundant windows and fresh paint make the interior airy and bright, it's the outdoor spaces that really impress! A landscaped courtyard greets you in the front, and behind the home you will find a covered patio overlooking the lake. Down towards the water are multiple sitting and eating areas and a private dock great for fishing, boating, and enjoying relaxing days on the lake. Across from frontyard is a large greenspace with walking & biking trails that connect to Sansom Park and Trinity Trails. Land is owned, not leased. Just 15 minutes from downtown, this home is truly an ideal permanent residence, weekend retreat, or short-term rental opportunity.
- Type:
- Single Family
- Sq.Ft.:
- 2,613
- Status:
- Active
- Beds:
- 4
- Lot size:
- 0.11 Acres
- Year built:
- 2024
- Baths:
- 3.00
- MLS#:
- 20763259
- Subdivision:
- Wildflower
ADDITIONAL INFORMATION
WELCOME HOME to this BRAND NEW spacious 2-story home. It's open layout features vaulted ceilings @ Great Room just a few steps from the Foyer. The Kitchen boasts an oversized island (focal point) with seating for 5 open to the Great Room & Dining Area. Perfect for gathering large & small. Plenty of space to entertain, relax and enjoy. Primary Bedroom located downstairs away from the other 3 bdrms (upstairs). The Primary Bath exudes luxury complete with soaking tub, separate shower, dual vanities, linen closet & walk-in closet. Game Room upstairs perfect for Home Office, Home Gym, Play Area - YOU DECIDE! This is a New Construction home that is in permit stage. Estimated completion May-June 2025. Please call or text Marlo for an in-person appointment at the Sales Office located at 1021 Canuela Way.
- Type:
- Single Family
- Sq.Ft.:
- 2,762
- Status:
- Active
- Beds:
- 4
- Lot size:
- 0.13 Acres
- Year built:
- 2018
- Baths:
- 4.00
- MLS#:
- 20758524
- Subdivision:
- Creekwood Add
ADDITIONAL INFORMATION
Don't miss this immaculate home featuring open floorplan, arched entries & soaring ceilings. This meticulous home features a beautiful stone fireplace with gas starter in a generous sized living area, a spacious gourmet kitchen with granite countertop, and a super sized island with lots of seating space. A private master bedroom en-suite features a huge WI closet and wrap around vanities, oversized shower and garden tub for the perfect owner's retreat. Downstairs you will also have spacious office with french door. Upstairs features a HUGE game room with 3 additional bedrooms. Outdoor area features a large covered and open patio and a yard spacious enough for whatever you desire. **Fresh paint and New Carpet throughout the house**
- Type:
- Single Family
- Sq.Ft.:
- 1,311
- Status:
- Active
- Beds:
- 2
- Lot size:
- 0.06 Acres
- Year built:
- 1972
- Baths:
- 3.00
- MLS#:
- 20762143
- Subdivision:
- Woodhaven Condo
ADDITIONAL INFORMATION
Step into this inviting 2-bedroom, 2.5-bath condo, offering a comfortable 1,300 square feet of living space in a secure, gated community. The main level welcomes you with a cozy living area, perfect for everyday relaxation. Upstairs, both bedrooms come with their own full bathrooms, offering privacy and convenience. The modest balcony provides a peaceful spot to enjoy your morning coffee or unwind in the evening. You'll also enjoy access to a community pool and well-maintained common spaces. Conveniently located near shopping, entertainment, and everyday essentials, this condo delivers a practical and comfortable lifestyle. Plus, covered parking spot #253 is reserved just for you.
- Type:
- Single Family
- Sq.Ft.:
- 1,048
- Status:
- Active
- Beds:
- 3
- Lot size:
- 0.17 Acres
- Year built:
- 1982
- Baths:
- 1.00
- MLS#:
- 20761878
- Subdivision:
- Summerfields Add
ADDITIONAL INFORMATION
This freshly updated 3-bedroom, 1-bath home is located in the desirable Keller Independent School District. Step inside to discover new luxury vinyl plank flooring and fresh carpet throughout, creating a clean, modern feel. The kitchen boasts all-new stainless steel appliances, quartz countertops, and freshly painted cabinets, combining functionality with a touch of elegance. Both the interior and exterior have been freshly painted, providing a bright and inviting atmosphere. The spacious layout offers plenty of natural light, and the backyard is one of the largest on the blockâideal for outdoor activities. Plus, itâs conveniently located within walking distance to Summerbrook Park and Fossil Hill Middle School. Don't miss your chance to own this hidden gem in a well-regarded school district at an unbeatable price. Schedule your showing today!
- Type:
- Land
- Sq.Ft.:
- n/a
- Status:
- Active
- Beds:
- n/a
- Lot size:
- 0.35 Acres
- Baths:
- MLS#:
- 20763212
- Subdivision:
- Weisenberger Sunny Hill Garden
ADDITIONAL INFORMATION
Nice lot to build a home on. Go by and view
- Type:
- Retail
- Sq.Ft.:
- 2,200
- Status:
- Active
- Beds:
- n/a
- Lot size:
- 0.29 Acres
- Year built:
- 1965
- Baths:
- MLS#:
- 20754008
- Subdivision:
- Cravens M L Sub
ADDITIONAL INFORMATION
Located just 0.3 miles from the highway, this thriving barber shop is perfectly positioned on a high-traffic street, ensuring maximum visibility and easy access for walk-ins and regulars alike. The stylish and welcoming front unit offers a ready-to-go setup for barbers or other grooming professionals, complete with ample space for multiple stations. But that's not allâthis property comes with a bonus second unit in the back that offers incredible flexibility! The rear space can easily be transformed into a cozy 1-bedroom home, ideal for live-in convenience. Alternatively, lease it out as a residential rental for extra income, or explore its potential as additional commercial space. With its unbeatable location and versatile setup, this property is a rare gem that offers both a thriving business environment and income-generating opportunities. Don't miss out on this unique investment! The second unit's AC and both units' roofs were replaced in 2020, the main unit's AC was replaced in 2023, Wood siding and paint were replaced in 2023.
- Type:
- Duplex
- Sq.Ft.:
- 1,170
- Status:
- Active
- Beds:
- 2
- Lot size:
- 0.17 Acres
- Year built:
- 1922
- Baths:
- 2.00
- MLS#:
- 20762494
- Subdivision:
- South Hemphill Heights
ADDITIONAL INFORMATION
THIS CHARMING DUPLEX IN SOUTH HEMPHILL HEIGHTS! IT OFFERS A LARGE BACKYARD FOR YOU TO ENJOY! CLOSE TO THE HOSPITAL DISTRICT, MAGNOLIA FOOD AND ENTERTAINMENT DISTRICT AND THE TCU AREA! GREAT FOR A INCOME PRODUCING PROPERTY FOR AN OWNER OCCUPANT OR A GREAT INVESTMENT PROPERTY READY TO CALL IT HOME! {SOLD-AS-IS} SELLER WILL NOT MAKE REPAIRS. ALSO. ALL UNITS HAS SEPARATE UTILITIES. THE COTTAGE IN THE BACK POTENTIALLY OFFERS ANOTHER CASH FLOW INCOME NOT FINSHED READY FOR YOU TO PUT YOUR DESIGN ON IT! HOW SWEET! THIS SALE INCLUDES {2841, 2841(N) & 2843 COLLEGE} THANK YOU FOR SHOWING! BROKER IS OWNER
- Type:
- Single Family
- Sq.Ft.:
- 1,630
- Status:
- Active
- Beds:
- 3
- Lot size:
- 0.13 Acres
- Year built:
- 2008
- Baths:
- 2.00
- MLS#:
- 20760191
- Subdivision:
- Villages Of Woodland Spgs W
ADDITIONAL INFORMATION
Cute, cute, cute! Wonderful, cottage style single story three bedroom, two bath home backing to greenbelt and pond. Gleaming wood flooring flows from the entry, through the walkway, into the living room. Designer colors throughout, high ceilings, open living, kitchen and dining concepts with tons of windows create a light and bright home. Kitchen features granite countertops, a gas cooktop, stainless steel appliances, a breakfast bar, subway tile backsplash, an island, and a dining area with a large deep window seat. Primary bedroom has a vaulted ceiling and ensuite bath with dual sinks, a separate shower, a jetted tub, and a nice walk-in closet. Low-maintenance backyard with no neighbors behind you! Highly acclaimed Keller ISD schools, all within 1 mile. Fabulous community amenities feature a clubhouse, six pools, sports courts including pickleball, and miles of greenbelt trails for walking and biking. With so many activities available it's easy to meet your neighbors! Easy access to tons of shopping, entertainment and commuter roads.
- Type:
- Single Family
- Sq.Ft.:
- 1,840
- Status:
- Active
- Beds:
- 3
- Lot size:
- 0.17 Acres
- Year built:
- 2011
- Baths:
- 2.00
- MLS#:
- 20761151
- Subdivision:
- Beechwood Creeks
ADDITIONAL INFORMATION
Awesome Home in Beechwood Creeks on Cul de Sac Lot, meaning large lot. This house has wooden floors through out the house including the rooms. Large living room, open to the Kitchen and the dining room and the Breakfast Bar. Check out the Large Primary bedroom and completely upgraded Master Bathroom. AC unit was installed in 2018. The neighborhood has plenty of walking paths and a community pool and is close to tons of shopping, Restaurants and the motor Speedway. Don't miss out on this house, will go quick!!!
- Type:
- Single Family
- Sq.Ft.:
- 1,617
- Status:
- Active
- Beds:
- 4
- Lot size:
- 0.16 Acres
- Year built:
- 1978
- Baths:
- 2.00
- MLS#:
- 20747680
- Subdivision:
- South Ridge Add
ADDITIONAL INFORMATION
*** PRICE IMPROVEMENT - RATES ARE DROPPING ***Welcome to this stunning home on Misty Meadow Drive South in Fort Worth! This residence combines elegance and comfort with 4 spacious bedrooms and 2 stylish bathrooms. Step inside to an open floor plan filled with natural light and soaring ceilings, creating a welcoming atmosphere. The living area flows seamlessly into a gourmet kitchen, featuring stainless steel appliances, quartz countertops, and a generous layout for both casual dining and entertaining. The primary suite offers a luxurious escape, complete with a soaking tub, separate shower, and dual vanities. Each additional bedroom provides flexibility, perfect for guests or a home office. Ideally located near shopping, parks, and other conveniences, this home is ready for you. Schedule your private tour today and see all this beautiful property has to offer!
- Type:
- Single Family
- Sq.Ft.:
- 3,850
- Status:
- Active
- Beds:
- 6
- Lot size:
- 0.43 Acres
- Year built:
- 2001
- Baths:
- 4.00
- MLS#:
- 20762044
- Subdivision:
- Deerfield Add
ADDITIONAL INFORMATION
Welcome to your dream home in Keller, Texas! This spacious 3,929 sqft residence on 0.425 acres in the desirable Deerfield community features 6 bedrooms and 4 full bathrooms, perfect for families of all sizes. Enjoy the convenience of a 2 bed - 2 bath first floor layout and a large bonus room upstairs. Recent upgrades add both elegance and functionality including an extra-large laundry room with a new sink, countertop, and spacious cabinets, a recently updated master bathroom for a touch of modern luxury, radiant barrier insulation in the walk-in attic space and a brand new insulated garage door. Donât miss this opportunity to own a beautifully upgraded home in a desirable neighborhood. Schedule your showing today!

The data relating to real estate for sale on this web site comes in part from the Broker Reciprocity Program of the NTREIS Multiple Listing Service. Real estate listings held by brokerage firms other than this broker are marked with the Broker Reciprocity logo and detailed information about them includes the name of the listing brokers. ©2024 North Texas Real Estate Information Systems
Fort Worth Real Estate
The median home value in Fort Worth, TX is $306,700. This is lower than the county median home value of $310,500. The national median home value is $338,100. The average price of homes sold in Fort Worth, TX is $306,700. Approximately 51.91% of Fort Worth homes are owned, compared to 39.64% rented, while 8.45% are vacant. Fort Worth real estate listings include condos, townhomes, and single family homes for sale. Commercial properties are also available. If you see a property you’re interested in, contact a Fort Worth real estate agent to arrange a tour today!
Fort Worth, Texas has a population of 908,469. Fort Worth is more family-centric than the surrounding county with 35.9% of the households containing married families with children. The county average for households married with children is 34.97%.
The median household income in Fort Worth, Texas is $67,927. The median household income for the surrounding county is $73,545 compared to the national median of $69,021. The median age of people living in Fort Worth is 33 years.
Fort Worth Weather
The average high temperature in July is 95.6 degrees, with an average low temperature in January of 34.9 degrees. The average rainfall is approximately 36.7 inches per year, with 1.3 inches of snow per year.
