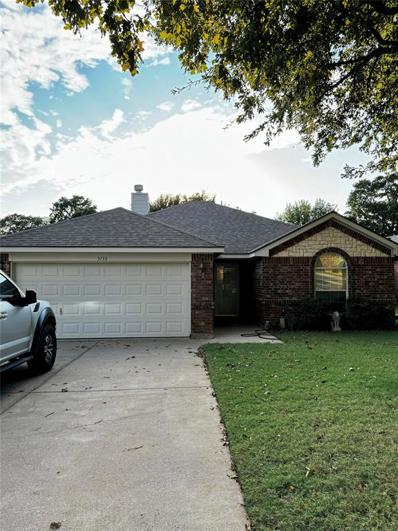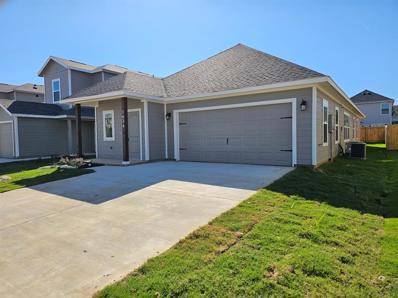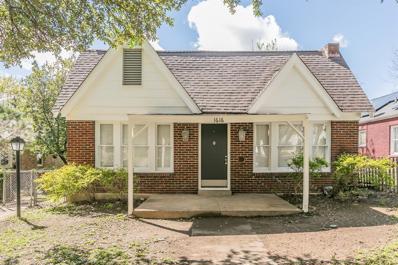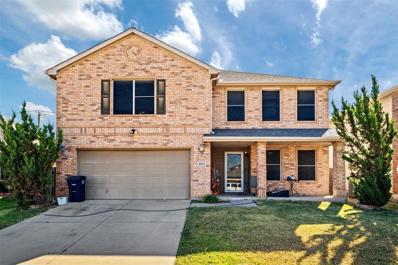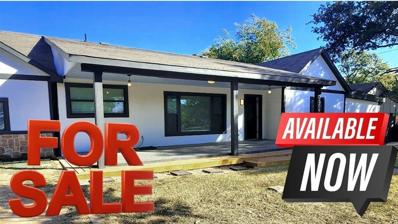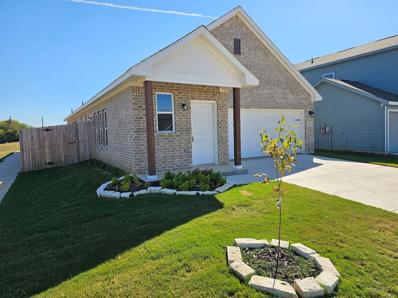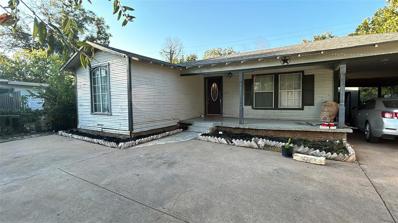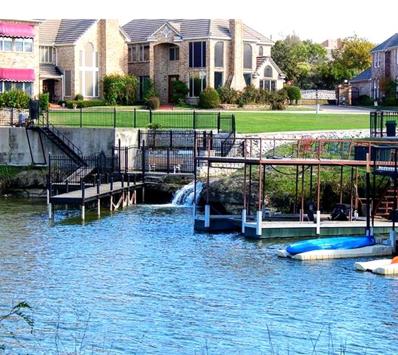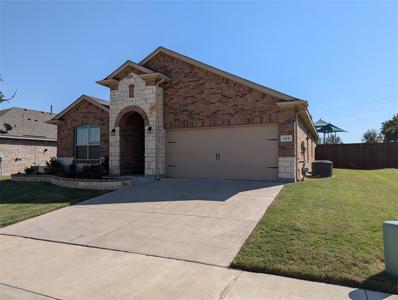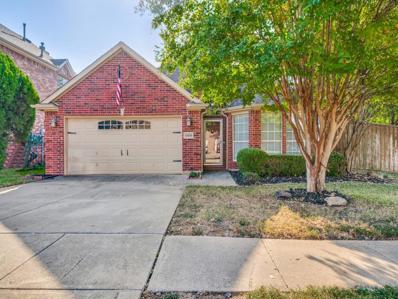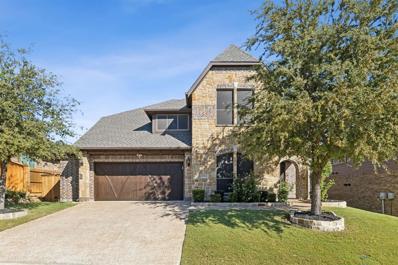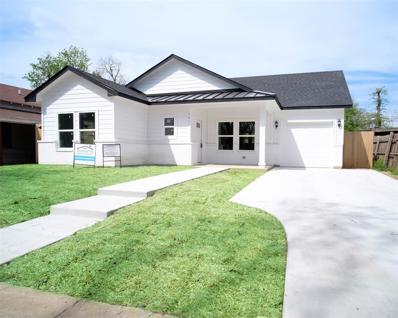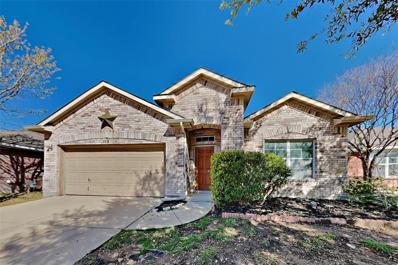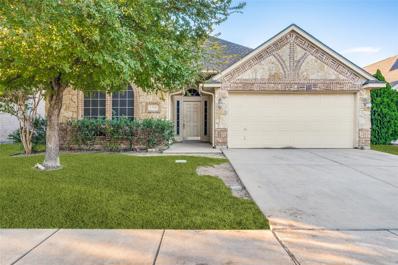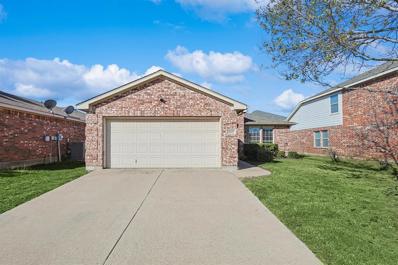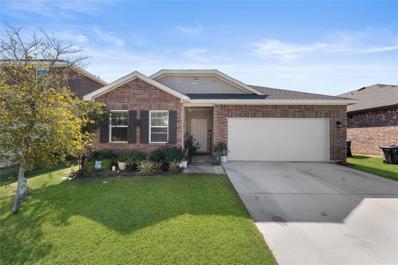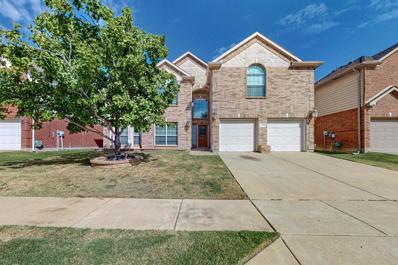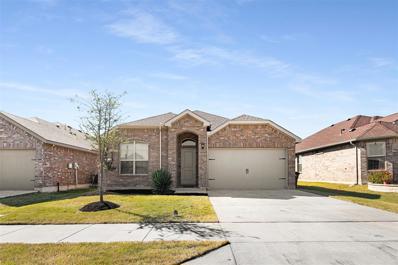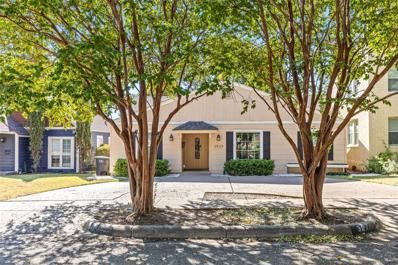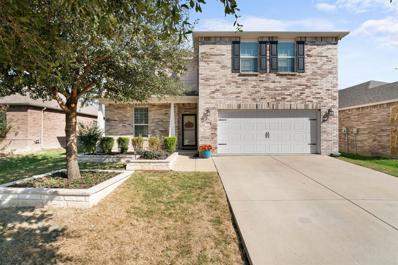Fort Worth TX Homes for Rent
$340,000
3733 Oak Street Fort Worth, TX 76040
- Type:
- Single Family
- Sq.Ft.:
- 1,490
- Status:
- Active
- Beds:
- 3
- Lot size:
- 0.16 Acres
- Year built:
- 2005
- Baths:
- 2.00
- MLS#:
- 20761219
- Subdivision:
- Tarrant Town Of Add
ADDITIONAL INFORMATION
Discover your dream home in this delightful single-family residence, lovingly maintained by just one owner. Offering 3 bedrooms and 2 bathrooms, this inviting layout is complemented by a generous backyard filled with beautiful trees that provide shade and privacy. Perfect for family living and outdoor activities, this well-cared-for property is ready for you to create new memories. Donât miss the chance to make this wonderful home your own! All buyers, agents, inspectors, and appraisers are responsible for verifying all details and information provided in this listing
$299,500
1436 Teak Lane Fort Worth, TX 76140
- Type:
- Single Family
- Sq.Ft.:
- 1,762
- Status:
- Active
- Beds:
- 4
- Lot size:
- 0.11 Acres
- Year built:
- 2024
- Baths:
- 2.00
- MLS#:
- 20762336
- Subdivision:
- South Oak Grove
ADDITIONAL INFORMATION
Discover this newly built 1,762 sq ft home on an interior lot in the desirable South Oak Grove development in Fort Worth. This 4-bedroom, 2-bathroom residence, with no HOA, is designed for both comfort and style. Energy-efficient LED lighting and ceiling fans enhance the main bedroom and living room. The exterior features durable siding, a landscaped flower bed, and a welcoming covered front porch entry. Inside, luxury vinyl plank flooring flows through the open-concept entry, dining, kitchen, and living spaces. The kitchen impresses with granite countertops, a central island with seating, a stylish tile backsplash, generous cabinet storage, stainless steel appliances, and a sizable pantry. The main bedroom offers a vaulted ceiling and an ensuite bathroom with a double vanity, walk-in closet, linen storage, and an oversized walk-in shower surrounded by elegant ceramic tile and a sleek glass door. The second bathroom mirrors this luxury with a large walk-in shower, double vanity, and high-end finishes. Step outside to a fenced yard thatâs easy to maintain, along with a 2-car garage. Situated in a walkable neighborhood with tree-lined streets, this home provides the perfect blend of modern living and community charm. As a new construction home, it comes with a builder warranty, offering peace of mind and protection for your investment. Inquire about the latest incentives for buyers from the builder.
- Type:
- Single Family
- Sq.Ft.:
- 1,522
- Status:
- Active
- Beds:
- 3
- Lot size:
- 0.26 Acres
- Year built:
- 1979
- Baths:
- 2.00
- MLS#:
- 20751655
- Subdivision:
- Cobblestone Square
ADDITIONAL INFORMATION
**MULTIPLE OFFERS** Unleash Potential at Fox River Ln! Welcome to 1029 Fox River Ln in Fort Worth, TX. This 3 bedroom 2 bathroom single-family home is a canvas for your vision, ready to be transformed. The spacious kitchen and vaulted ceilings offer endless possibilities. Cozy up by the brick fireplace or enjoy the natural light. Situated in a vibrant community, this home is your chance to create something lasting. **CALLING FOR H&B BY 11A 10.31**
- Type:
- Single Family
- Sq.Ft.:
- 2,189
- Status:
- Active
- Beds:
- 3
- Lot size:
- 0.16 Acres
- Year built:
- 1931
- Baths:
- 2.00
- MLS#:
- 20762328
- Subdivision:
- Hi Mount Add
ADDITIONAL INFORMATION
This updated three-bedroom, two-bathroom home features fresh paint inside and out! The kitchen is large with gleaming quartz and stainless-steel appliances. Two Living Areas, Two Dining areas plus a breakfast bar! Large living in the rear of the house overlooks the kitchen. Master Suite is large with an ensuite bathroom and walk in closet! The home has the original hardwoods in the formal living and dining rooms as well as bamboo hardwoods in the rest of the home. Bonus room is perfect for a home office or study! Large, covered deck in back yard and detached one car garage. Walking distance to the museums, Dickies Arena. Close to Downtown and all that West 7th has to offer! Quick access to the freeways for ease of commuting.
- Type:
- Single Family
- Sq.Ft.:
- 2,216
- Status:
- Active
- Beds:
- 3
- Lot size:
- 0.14 Acres
- Year built:
- 2004
- Baths:
- 3.00
- MLS#:
- 20754768
- Subdivision:
- Brookwood Park
ADDITIONAL INFORMATION
Welcome to this charming 3-bedroom, 2.5-bathroom home in the heart of Fort Worth, TX! Built in 2004 and offering 2,216 square feet of comfortable living space, this beautiful property features an inviting layout with two spacious living rooms, perfect for entertaining or family gatherings. Cozy up in front of the wood-burning fireplace on cool Texas nights, or enjoy relaxing on the covered front porch, ideal for watching breathtaking sunsets. The spacious primary bedroom is a peaceful retreat, complete with a large walk-in closet for ample storage. The home also includes two additional well-sized bedrooms, perfect for guests or a growing family. Recent updates, including a roof replacement in 2020, offer peace of mind and long-term value. Situated on a manageable 0.057-acre lot, this home offers easy maintenance and a fantastic lifestyle without the restrictions of an HOA. Plus, it's not in a flood zone, providing added security and lower insurance costs. The attached two-car garage ensures convenient parking and extra storage space. With its prime location in Fort Worth and easy access to local amenities, this home is perfect for those seeking a blend of comfort, convenience, and Texas charm. Don't miss the opportunity to make this move-in-ready property your own!
- Type:
- Single Family
- Sq.Ft.:
- 2,717
- Status:
- Active
- Beds:
- 4
- Lot size:
- 0.46 Acres
- Year built:
- 1952
- Baths:
- 3.00
- MLS#:
- 20762284
- Subdivision:
- Masonic Home #2 Add
ADDITIONAL INFORMATION
Welcome to this newly & carefully renovated 4-bedroom, 3-bath home sitting on a half-acre lot in a wonderfully historic South Ft Worth neighborhood. Add a Tiny Home with 1 bedroom & 1 bath + a Firepit in the backyard & you are set. 5 beds, 4 bathrooms & 3,200 sq ft in Total. Top of the line finishes & modern features, this home perfectly balances space, luxury & comfort. Key Features are an Open Gourmet Kitchen with a small coffee bar & nook area, an island that includes granite countertops, tile backsplash, a brand-new dishwasher + stainless steel smart double oven, microwave & high-end range. Large laundry room with washer & dryer hookups, folding station & storage space for all laundry needs. Primary suite with large walk-in closet, double vanity sink, a walk-in shower, floating shelves & garden bathtub. All Bedrooms are spacious & the back bedroom features a high vaulted ceiling, drop down fan, large walk-in closet & direct access to bathroom 3 in the back of the main home. The dining room & office are perfectly sized & located that they could be flex areas. All bathrooms have high-end tile, vanities & granite counters. New Front door has keypad smart lock. The front yard has a large, covered porch with newly added steps, a paved path that leads to a nice turfed common area to relax, gravel driveway that holds 4 to 6 vehicles, new side fencing with solar lights. The huge backyard is equipped with a wonderful Firepit, solar string lights, back flowerbed, a carport, a storage shed. The paver path that goes from the main home to the firepit continues to a separate 1 bed, 1 bath tiny home with its own separate fence & backyard, AC, water heater, plumbing, kitchen, loft area. It could have great income potential as it could sleep 6, if done right. This meticulously renovated home is move-in ready and offers an exceptional living experience in a prime location. Donât miss the opportunity to make it your forever home!
- Type:
- Single Family
- Sq.Ft.:
- 1,762
- Status:
- Active
- Beds:
- 4
- Lot size:
- 0.12 Acres
- Year built:
- 2024
- Baths:
- 2.00
- MLS#:
- 20762265
- Subdivision:
- South Oak Grove
ADDITIONAL INFORMATION
Welcome to this newly constructed 1,762 sq ft home, located on a desirable corner lot in the growing South Oak Grove development in Fort Worth. This thoughtfully designed 4-bedroom, 2-bathroom home, with no HOA, features energy-efficient LED can lighting and ceiling fans in both the main bedroom and living room. The exterior showcases light brick with dark cedar post accents, while large windows fill the home with natural light. Inside, luxury plank vinyl flooring flows seamlessly through the entry, dining, kitchen, and living areas. The kitchen is a chefâs delight with granite countertops, a spacious island with seating, a tile backsplash, ample cabinet space, stainless steel appliances, and a roomy pantry. The main bedroom suite boasts a vaulted ceiling, French doors to the ensuite bathroom with a double vanity, a large walk-in closet, linen storage, and a tiled shower-tub. The second bathroom also offers a double vanity and a tiled shower-tub. Step outside to enjoy a fenced yard for easy maintenance, and a 2-car garage completes this exceptional home in a walkable community with tree-lined streets. This newly constructed home includes a builder warranty, giving you peace of mind and added protection for your home. Inquire about the latest incentives for buyers from the builder.
- Type:
- Single Family
- Sq.Ft.:
- 1,024
- Status:
- Active
- Beds:
- 3
- Lot size:
- 0.14 Acres
- Year built:
- 1929
- Baths:
- 2.00
- MLS#:
- 20762250
- Subdivision:
- Highland Park Add
ADDITIONAL INFORMATION
Cozy 3 bedroom, 2 bath home near the Morningside neighborhood. Featuring an open layout, updated flooring throughout and comfortable living spaces. Conveniently located near schools, parks, and shopping. Perfect for families or investors looking for a great opportunity.
- Type:
- Single Family
- Sq.Ft.:
- 1,683
- Status:
- Active
- Beds:
- 3
- Lot size:
- 0.13 Acres
- Year built:
- 2020
- Baths:
- 2.00
- MLS#:
- 20761506
- Subdivision:
- Vann
ADDITIONAL INFORMATION
Wow, this one shows like a model ,enjoy light and bright and open. Our pristine home located in Northwest ISD, offers easy access to 287,35 and all things Fort Worth. Our oversized island kitchen offers gas cooking, stainless steel appliances, quartz countertops, subway tile splash, large eating area, pantry, along with abundant counter and storage space. Opening off the kitchen you will find an inviting living area offering loads of floor space, perfect for entertaining or just relaxing. Our split primary bedrooms offers an ensuite bath a large walkin shower with a seat and a spacious walkin closet. Extra bedrooms are perfect for kiddos or guest and have ample storage. Enjoy our back yard with a wonderful covered patio, plenty of room for your four legged friends, as a added bonus your rear neighbors or nowhere close. The community offers a great pool and playground area for your enjoyment.
- Type:
- Single Family
- Sq.Ft.:
- 2,445
- Status:
- Active
- Beds:
- 4
- Lot size:
- 0.12 Acres
- Year built:
- 2010
- Baths:
- 3.00
- MLS#:
- 20760354
- Subdivision:
- Emerald Park Add
ADDITIONAL INFORMATION
Welcome to this traditional two-story brick home in Fort Worth! Boasting earthy, warm tones and a variety of accent colors and flooring, this home exudes charm and character. The living room, kitchen and dining area connect seamlessly, with numerous windows creating a bright, inviting atmosphere. The primary suite features dual sinks, a separate shower-tub combo, a walk-in closet, and private toilet area. Upstairs you'll enjoy a bonus flex space that can be used as a game room, play room or exercise area! All bedrooms have a ceiling fan, and there is a great size backyard for recreation and relaxation. This neighborhood includes a community clubhouse, swimming pool, playground and more! Located conveniently close to US-287 and plenty of options for dining, shopping and entertainment, this property is ready to welcome you home!
- Type:
- Single Family
- Sq.Ft.:
- 2,312
- Status:
- Active
- Beds:
- 4
- Lot size:
- 0.14 Acres
- Year built:
- 1975
- Baths:
- 4.00
- MLS#:
- 20751552
- Subdivision:
- West Ft Worth Land Co
ADDITIONAL INFORMATION
With an ideal location in the Arlington Heights Community and a remodeled interior, this impressive two-story home is showcased by a spacious floor plan including a separate apartment area offering an easy INCOME opportunity or a dedicated work from home environment. With towering trees and charming curb appeal, the main home has three bedrooms, an executive study, a chef's kitchen, a spacious living and dining area, and a basement utility room with storage. Amenities include gracious wood-encased windows, granite, rich hardwoods, a modern fireplace, upgraded lighting, floating shelves and private balcony. The 1st level primary suite has a luxurious bathroom and closet area. The separate apartment presents a bedroom area, kitchen, living area, and utility-bath combo. Alfresco entertaining comes easy on the lovely backyard patio. The home is ideally located in close proximity to boutique shops and restaurants on Camp Bowie and a short drive to Dickies Arena and Will Rogers Coliseum.
- Type:
- Land
- Sq.Ft.:
- n/a
- Status:
- Active
- Beds:
- n/a
- Lot size:
- 0.17 Acres
- Baths:
- MLS#:
- 20761774
- Subdivision:
- Lake Country Estates Add
ADDITIONAL INFORMATION
Waterfront lot on Eagle Mountain lake with fishing dock. Gated community inside the prestigious Lake Country Estates. Incredible Eagle Mountain - Saginaw school district plus Lake Country Christian academy. Last waterfront lot left in Sunset Cove on the south end of Eagle Mountain. How wonderful to sit on your future back porch and simply gaze at the lake in the secluded cove. This lot has quick access to the dam, watersports and fishing. Small gated walkway pier leads to the property from the water. Minimum sq ft is between 2600-3100 sq ft. See deed restrictions for more details. Fabulous Sunsets. Stunning area. Great views straight down the channel cove. Swim platform for 2 jet skis. Small neighborhood of only 13 homes. Let the stress of the day melt away. Build your dream home. Seller has preliminary plans drawn and upstairs balcony will capture all the beauty of the waterfront.
- Type:
- Single Family
- Sq.Ft.:
- 2,002
- Status:
- Active
- Beds:
- 4
- Lot size:
- 0.15 Acres
- Year built:
- 2020
- Baths:
- 2.00
- MLS#:
- 20760952
- Subdivision:
- Bar C Ranch
ADDITIONAL INFORMATION
Immaculate Property! Move In Ready! This beautiful 4 Bedroom 2 Bath home is located in Bar C Ranch and is in a perfect location. This community offers so many amenities including a Community Clubhouse, Pool, Playground, Walking distance to Elementary and Middle Schools. This is an open concept floorplan with plenty of room for entertaining! The Large Primary Bedroom has room for seating area and opens up to a beautiful bath with garden tub and separate shower, there is a large walk-in closet as well. The garage has been updated with an epoxy floor finish and looks amazing. The kitchen has granite countertops, gas cooktop and dine in seating. The outdoor features a covered patio, gutters and sprinkler system that can be controlled by phone. Roof upgraded to 30 Year shingle in 2021. The home also is equipped with a security system that can be monitored by your choice of security company. Seller to contribute $5,000 towards lowering the buyer's interest rate. Don't miss out on this one, it will move quickly!
- Type:
- Single Family
- Sq.Ft.:
- 2,002
- Status:
- Active
- Beds:
- 3
- Lot size:
- 0.2 Acres
- Year built:
- 2000
- Baths:
- 2.00
- MLS#:
- 20762148
- Subdivision:
- Stone Creek Add
ADDITIONAL INFORMATION
Buyer to verify schools and property dimensions. Square footage deemed reliable but not guaranteed
- Type:
- Single Family
- Sq.Ft.:
- 3,430
- Status:
- Active
- Beds:
- 5
- Lot size:
- 0.18 Acres
- Year built:
- 2015
- Baths:
- 4.00
- MLS#:
- 20760108
- Subdivision:
- Steadman Farms
ADDITIONAL INFORMATION
OPEN HOUSE SATURDAY 11.2 FROM 11-PM! Welcome to this beautifully designed 5-bedroom, 4-bathroom home in the desirable Steadman Farms community, perfectly blending style and functionality. With charming curb appeal and fresh paint throughout, this residence features two spacious bedrooms and bathrooms on each level, offering ideal privacy and convenience. As you enter, youâll find a lovely dining room to your right, leading into an inviting open-concept floor plan adorned with new handscraped hardwood floors on the first floor and a neutral color scheme. The heart of the home is the gourmet kitchen, complete with double ovens, stainless steel appliances, a gas cooktop, and a cozy breakfast nook perfect for morning gatherings. The main living area boasts a breathtaking floor-to-ceiling fireplace framed by large windows, enhancing the space with natural light and warmth. The vaulted ceilings create an airy atmosphere, elevating your everyday living experience. The 5th bedroom currently serves as an office, but can be either one. Retreat to the master suite, featuring an updated spa-like bathroom with a new frameless walk-in shower, a modern stand alone garden tub, and dual sink vanities, all complemented by a massive walk-in closet. Upstairs, the wrought iron spindle staircase leads to a versatile game room and a stylish media room, equipped with sconce lighting and vaulted ceilings for the ultimate entertainment experience. The spacious backyard is perfect for outdoor relaxation, featuring a large covered patio for entertaining friends and family. Enjoy the community amenities, including a refreshing pool and playground, all while being zoned for the highly sought-after Keller ISD. Plus, youâll be just minutes away from retail shopping and restaurants, with easy commutes to both Fort Worth and Dallas. Donât miss your chance to own this exquisite home in Steadman Farmsâschedule your showing today!
- Type:
- Single Family
- Sq.Ft.:
- 1,572
- Status:
- Active
- Beds:
- 3
- Lot size:
- 0.14 Acres
- Year built:
- 2024
- Baths:
- 2.00
- MLS#:
- 20762147
- Subdivision:
- Highland Park Add
ADDITIONAL INFORMATION
Discounted rate options and no lender fee future refinancing may be available for qualified buyers of this home. This East Fort Worth gem is packed with upgraded features that are sure to impress! Step inside to find custom cabinetry, sleek white quartz countertops throughout, and soaring high ceilings. Built with energy efficiency in mind, the home has foam insulation and a durable 30-year shingle roof, accented with stylish metal panels in the front. The modern kitchen is fully equipped with stainless steel appliances, including a stove, overhead microwave with built-in exhaust, dishwasher, and refrigerator. Nestled on an oversized lot in an established neighborhood, the homeâs open-concept layout is perfect for hosting family and friends. With South Main and Magnolia nearby, you'll enjoy easy access to vibrant amenities like restaurants, bars, coffee shops, shopping, and entertainment. Plus, you're just minutes from major highways including I-35, I-30, and 287 for convenient commuting. Come see it today!
- Type:
- Single Family
- Sq.Ft.:
- 1,970
- Status:
- Active
- Beds:
- 3
- Lot size:
- 0.12 Acres
- Year built:
- 2005
- Baths:
- 2.00
- MLS#:
- 20762153
- Subdivision:
- Twin Mills Add
ADDITIONAL INFORMATION
Discover cozy living in this charming 3-bedroom 2 bath home with approx. 1,970 sq ft. Indulge in the warmth of the great room's inviting fireplace or convert the officeâa room complete with a closetâinto a fourth bedroom to accommodate your growing needs. Freshly carpeted bedrooms and stylish vinyl wood-look flooring throughout the living areas set a modern yet comfortable tone. The kitchen and bathrooms don't shy away from impressing with their sleek granite countertops. Outdoor enthusiasts and weekend warriors alike will appreciate the property's sizeable backyard and proximity to Twin Mills Park, a mere stone's throw away for those impromptu energetic jogs. Plus, with W.E Boswell High School within easy reach, peace of mind comes standard. It's conveniently located between 820 & I-35W.
- Type:
- Single Family
- Sq.Ft.:
- 1,592
- Status:
- Active
- Beds:
- 3
- Lot size:
- 0.16 Acres
- Year built:
- 2013
- Baths:
- 2.00
- MLS#:
- 20762137
- Subdivision:
- Sendera Ranch East
ADDITIONAL INFORMATION
WOW! Beautiful 1592 sq ft 3 bed 2 bath 2 car garage home in Sendera Ranch for under $275k! This house is priced to move in this wonderful location. New paint, carpet, and so much more! Make your offer today! Buyer to VERIFY ALL MEASUREMENTS, ALL SCHOOLS, ALL UTILITIES. SELLER IS RELATED TO THE LISTING BROKER.
- Type:
- Single Family
- Sq.Ft.:
- 1,691
- Status:
- Active
- Beds:
- 3
- Lot size:
- 0.13 Acres
- Year built:
- 2007
- Baths:
- 2.00
- MLS#:
- 20761513
- Subdivision:
- Lakes Of River Trails Add
ADDITIONAL INFORMATION
Located in the sought-after Lakes of River Trails neighborhood, this stunning 3-bedroom, 2-bathroom home offers beautiful curb appeal with a mature tree and an elegant stone-brick facade. Inside, the open-concept layout features beautiful flooring, a cozy fireplace, and large windows that fill the living room with natural light. The kitchen is perfect for cooking and entertaining, offering ample cabinetry, an island, and stainless steel appliances. The spacious primary suite includes a walk-in closet, and the ensuite bathroom boasts dual vanities, a separate shower, and a soaking tub. Enjoy the peaceful backyard and the serene surroundings of this lovely community. Perfect for those seeking comfort and style in a tranquil setting.
- Type:
- Single Family
- Sq.Ft.:
- 1,573
- Status:
- Active
- Beds:
- 3
- Lot size:
- 0.12 Acres
- Year built:
- 2005
- Baths:
- 2.00
- MLS#:
- 20757174
- Subdivision:
- Fossil Hill Estates
ADDITIONAL INFORMATION
Welcome to this delightful 3-bedroom, 2-bathroom home, where charm meets comfort in every detail. Nestled in a highly sought-after neighborhood within Northwest ISD, this home offers the perfect blend of warmth and functionality. From the moment you step into the beautifully designed entryway with custom tile, you'll feel right at home. The spacious dining room and kitchen are ideal for both everyday living and hosting friends and family, while the serene backyard provides a peaceful retreat for relaxing or entertaining. With a recently updated HVAC system and roof, this home is move-in ready and offers generously sized rooms for everyone to enjoy. Beyond the home itself, the community offers fantastic amenities, including two sparkling pools, inviting parks, and a welcoming clubhouseâperfect for social gatherings and outdoor fun. Conveniently located just minutes from major highways, shopping, dining, and entertainment, this gem is perfectly positioned for modern living. Donât miss the opportunity to make this wonderful home your ownâitâs truly a place where memories are waiting to be made!
- Type:
- Single Family
- Sq.Ft.:
- 1,680
- Status:
- Active
- Beds:
- 3
- Lot size:
- 0.14 Acres
- Year built:
- 2022
- Baths:
- 2.00
- MLS#:
- 20761916
- Subdivision:
- Willow Spgs Add
ADDITIONAL INFORMATION
This home, built in 2022, is ready for a new owner. This exceptionally well-maintained single-story house features 3 bedrooms and 2 full bathrooms. The layout allows everyone to have their own space while enjoying the open kitchen that flows into the living room. The backyard offers a space for entertainment or relaxation. Located in the highly sought-after Northwest ISD, this home is conveniently near major shopping and restaurants. This is an incredible deal! Donât miss out on this opportunity to own an almost brand-new home without the new home price tag.
- Type:
- Single Family
- Sq.Ft.:
- 4,195
- Status:
- Active
- Beds:
- 5
- Lot size:
- 0.17 Acres
- Year built:
- 2007
- Baths:
- 4.00
- MLS#:
- 20761765
- Subdivision:
- Summer Creek Ranch Add
ADDITIONAL INFORMATION
Welcome to this spacious 5-bedroom, 3.5-bathroom home in the Summer Creek Ranch neighborhood, offering over 4,000 square feet of comfortable living space. The layout includes a formal dining room separate from the living area, featuring vaulted ceilings that add a touch of elegance. The media room provides a perfect retreat for movie nights or entertaining. Located just minutes from the Chisholm Trail Parkway, this home is conveniently close to shopping, dining, and local parks, as well as community pools and other outdoor amenities. Ideal for those seeking both space and convenience.
- Type:
- Single Family
- Sq.Ft.:
- 1,579
- Status:
- Active
- Beds:
- 4
- Lot size:
- 0.13 Acres
- Year built:
- 2021
- Baths:
- 2.00
- MLS#:
- 20756915
- Subdivision:
- Watersbend South
ADDITIONAL INFORMATION
D R Horton Starkville floor plan featuring 4 bedrooms, 2 full baths, spacious eat-in kitchen with a large island bar, granite countertops, and stainless appliances. The home features beautiful wood grain tile floors throughout the home and carpet in the bedrooms. Enjoy your evenings on the covered patio. Amenities include a resort style pool with 3 swim lanes, 2 water slides, and a children's splash area. This freshly painted home is move in ready!
- Type:
- Single Family
- Sq.Ft.:
- 1,787
- Status:
- Active
- Beds:
- 3
- Lot size:
- 0.14 Acres
- Year built:
- 1943
- Baths:
- 2.00
- MLS#:
- 20743866
- Subdivision:
- Queensborough Addition
ADDITIONAL INFORMATION
Welcome to this delightful 1943 gem nestled in the highly sought-after Arlington Heights neighborhood! With 1,787 square feet of inviting living space, this home features 3 spacious bedrooms and 2 well-appointed baths, perfect for comfortable family living. Step inside to discover a warm and welcoming atmosphere, highlighted by beautiful hardwood and tile floors throughout. The heart of the home is the stylish kitchen, boasting quartz countertops, a gas stovetop, and ample cabinet space, making it a chef's dream. Enjoy the convenience of a circular driveway that provides easy access and parking. Also features Tesla charging station. Step outside to your backyard oasis, where a charming guesthouse of approximately 450 square feet awaitsâideal for visitors, a home office, or creative studio. Located just a stone's throw from downtown and a 15 minute walk to Dickies Arena, this home combines classic charm with modern convenience. Donât miss the opportunity to make this your dream home in a vibrant community! Schedule your showing today!
- Type:
- Single Family
- Sq.Ft.:
- 2,747
- Status:
- Active
- Beds:
- 4
- Lot size:
- 0.13 Acres
- Year built:
- 2014
- Baths:
- 3.00
- MLS#:
- 20752934
- Subdivision:
- Parr Trust
ADDITIONAL INFORMATION
WEST FORK RANCH in Ft Worth; KELLER ISD! Better Than New! SPACIOUS 4 Bedroom, 2 and a Half Bath! Has GAMEROOM AND STUDY; New Luxury Vinyl Flooring Installed on first level; SUBWAY Tile Backsplash to go with Granite Countertops and Stainless Appliances; Large walk in shower in primary bath. Walk in closets in all 4 bedrooms. Extra Large BACKYARD has Nice COVERED Patio.

The data relating to real estate for sale on this web site comes in part from the Broker Reciprocity Program of the NTREIS Multiple Listing Service. Real estate listings held by brokerage firms other than this broker are marked with the Broker Reciprocity logo and detailed information about them includes the name of the listing brokers. ©2024 North Texas Real Estate Information Systems
Fort Worth Real Estate
The median home value in Fort Worth, TX is $306,700. This is lower than the county median home value of $310,500. The national median home value is $338,100. The average price of homes sold in Fort Worth, TX is $306,700. Approximately 51.91% of Fort Worth homes are owned, compared to 39.64% rented, while 8.45% are vacant. Fort Worth real estate listings include condos, townhomes, and single family homes for sale. Commercial properties are also available. If you see a property you’re interested in, contact a Fort Worth real estate agent to arrange a tour today!
Fort Worth, Texas has a population of 908,469. Fort Worth is more family-centric than the surrounding county with 35.9% of the households containing married families with children. The county average for households married with children is 34.97%.
The median household income in Fort Worth, Texas is $67,927. The median household income for the surrounding county is $73,545 compared to the national median of $69,021. The median age of people living in Fort Worth is 33 years.
Fort Worth Weather
The average high temperature in July is 95.6 degrees, with an average low temperature in January of 34.9 degrees. The average rainfall is approximately 36.7 inches per year, with 1.3 inches of snow per year.
