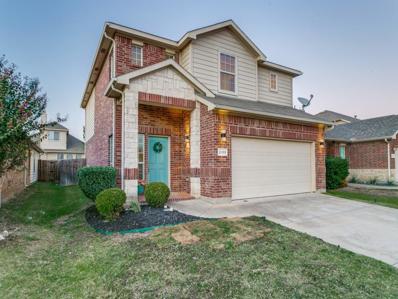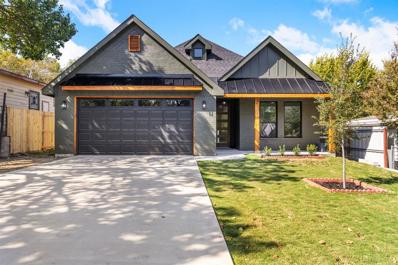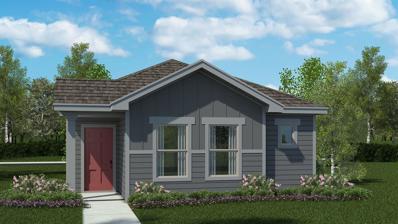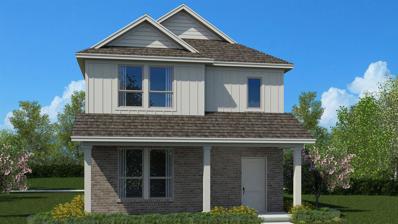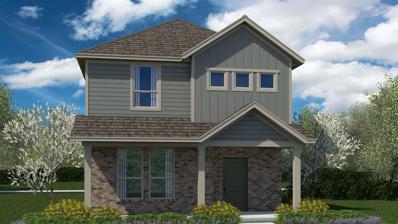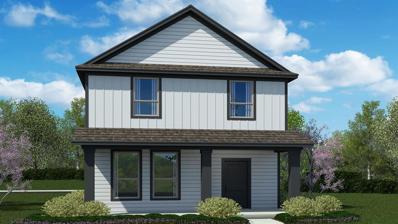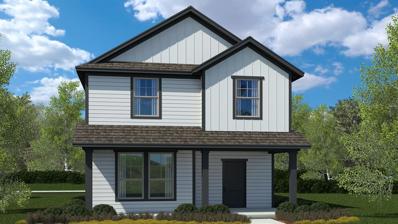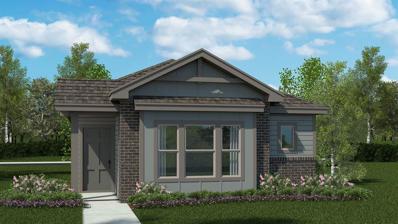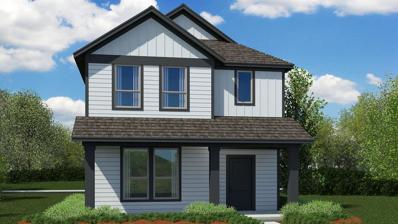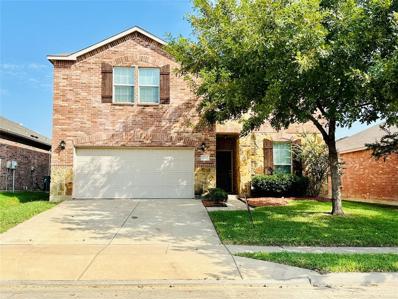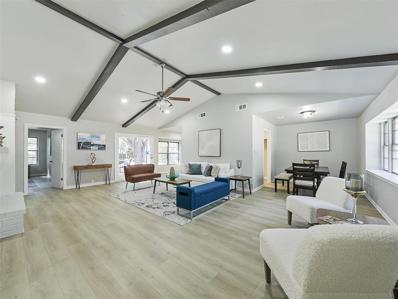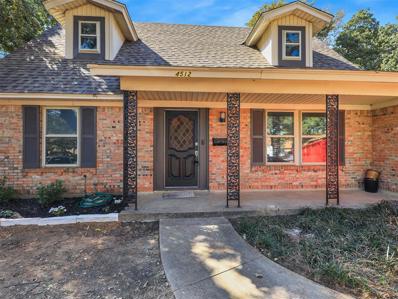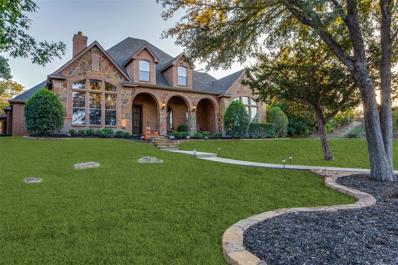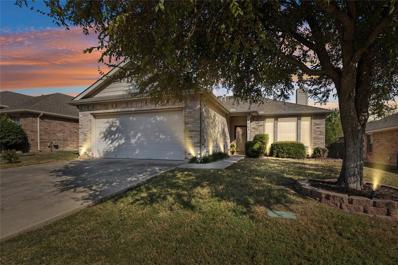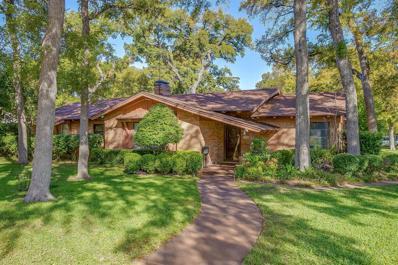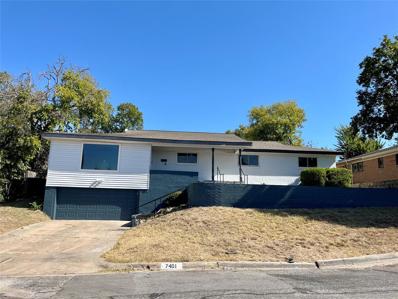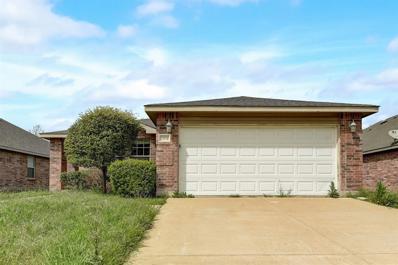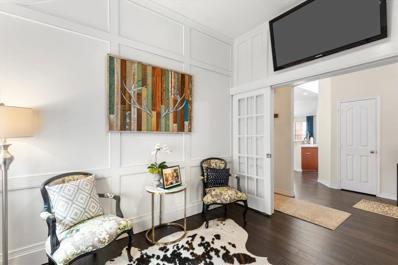Fort Worth TX Homes for Rent
- Type:
- Single Family
- Sq.Ft.:
- 2,184
- Status:
- Active
- Beds:
- 3
- Lot size:
- 0.11 Acres
- Year built:
- 2009
- Baths:
- 3.00
- MLS#:
- 20756378
- Subdivision:
- Alexandra Meadows South
ADDITIONAL INFORMATION
As you enter through a covered front porch, the entrance has stunning high ceilings and tons of natural light. The first floor has your living area, half bath, dining area and kitchen. The seller has freshly painted the home, replaced the countertops and installed LVP flooring on the lower level. The sellers are leaving an electric fireplace with mantle. This area extends onto a nice covered back patio just off the kitchen and dining area with a porch swing and new ceiling fan. The sellers are leaving a new wood burning fire pit grill, the beautiful porch swing for extended outside living and entertaining. All 3 bedrooms and dedicated laundry room are upstairs. Also, there is a flex space upstairs that can be used for an office area, reading nook or whatever you fancy. The master bedroom is quite large with an ensuite and walk in closet. The 2 additional bedrooms are joined with a jack and jill bathroom. The finished garage has a separate mini split AC and heat unit convenient for the guy or gal that likes to hang out in the garage, man cave or âlady caveâ for being comfortable when you are working on hobbies and even entertaining. The home overall is in great condition. The roof was recently inspected and repaired. The HVAC and mini split were replaced installed in 2018. The home is move in ready condition. The Alexandra Meadows community brings an array of exciting amenities to enhance your lifestyle. An amenity center awaits, complete with a play pool for casual dips, a Jr. Olympic pool for your active swim sessions, and even a basketball court and soccer field for sports enthusiasts. The amenities are fantastic for the price of the HOA fees which is $365 annually. Don't miss out on the opportunity to make this wonderful property your own.
- Type:
- Townhouse
- Sq.Ft.:
- 1,935
- Status:
- Active
- Beds:
- 3
- Lot size:
- 0.07 Acres
- Year built:
- 2016
- Baths:
- 3.00
- MLS#:
- 20732396
- Subdivision:
- River Heights
ADDITIONAL INFORMATION
Welcome to this stunning townhouse conveniently located just steps from the river! This three-bedroom, 2.5-bathroom home features a private garage and a host of modern amenities, making it perfect for comfortable living. The interior boasts a spacious open-concept kitchen with concrete countertops, a gas range, and a convection-microwave. Elegant engineered wood floors are on the main level, and updated carpet is throughout the upstairs. Generously sized bedrooms provide ample space. Enjoy the inviting swimming pool in the backyard, complete with a covered patio and turf, perfect for entertaining or unwinding after a long day. The gated community offers a small dog park with a pavilion, providing a great space for pet lovers. Access to picturesque trails directly from the community, promoting an active lifestyle in a serene environment. Situated in an up-and-coming neighborhood, this property is near shopping, dining, and entertainment options. Come see your new home!
- Type:
- Single Family
- Sq.Ft.:
- 1,880
- Status:
- Active
- Beds:
- 4
- Lot size:
- 0.16 Acres
- Year built:
- 2024
- Baths:
- 2.00
- MLS#:
- 20761756
- Subdivision:
- Rosen Heights First Filing
ADDITIONAL INFORMATION
Experience the essence of Fort Worth living in this new construction home nestled in the heart of the historic Stockyards. This property offers a unique blend of modern comfort and charm, providing the perfect space to create lasting memories. This immaculate home offers an open floor plan and high-end finishes such as quartz countertops, custom cabinets, custom trim, decorative lighting, arched doorways, crown molding, high ceilings and 18 ft cathedral ceilings in the living room. Embrace the rich history and vibrant culture of the Stockyards right from your doorstep! This home is centrally located with easy access to 1-35 and 820, minutes from the historic Stockyards and downtown.
- Type:
- Single Family
- Sq.Ft.:
- 1,284
- Status:
- Active
- Beds:
- 3
- Lot size:
- 0.11 Acres
- Year built:
- 2024
- Baths:
- 2.00
- MLS#:
- 20761565
- Subdivision:
- Orchard Village
ADDITIONAL INFORMATION
Fabulous new D.R. Horton home in the new community of Orchard Village located in South Fort Worth and Everman ISD! Newly designed Homes to suit the needs of the most discerning Buyers. Beautiful Single Story 3 Bedroom Acorn Floorplan-Elevation A, on Corner Lot, with an estimated February completion. Modern open concept with large Chef's Kitchen, Granite Countertops, Island, Stainless Steel Appliances, electric Range and Pantry. Bright Dining area, spacious Living and luxurious main Bedroom with a 5 foot over sized shower and walk-in Closet. Extended tiled Entry, Hall and Wet areas plus Home is Connected Smart Home Technology. Cultured Marble vanities in both full Baths. Covered front porch, Back Patio, 6 foot privacy fenced Backyard, Landscaping Package, Full Sprinkler System and much more! A perfect blend of comfort and convenience - Tee off at nearby Southern Oaks Golf Course, pursue higher education at TCC South Campus, plus easy access to I-20, I-35, and DFW Int'l Airport.
- Type:
- Single Family
- Sq.Ft.:
- 1,496
- Status:
- Active
- Beds:
- 3
- Lot size:
- 0.07 Acres
- Year built:
- 2024
- Baths:
- 3.00
- MLS#:
- 20761604
- Subdivision:
- Orchard Village
ADDITIONAL INFORMATION
Fabulous new D.R. Horton home in the new community of Orchard Village located in South Fort Worth and Everman ISD! Newly designed Homes to suit the needs of the most discerning Buyers. Beautiful Two Story 3 Bedroom Almond Floorplan-Elevation B, with an estimated February completion. Modern open concept with Bright Dining area, spacious Living and large Chef's Kitchen, Granite Countertops, Island, Stainless Steel Appliances, electric Range and walk-in corner Pantry. Upstairs Luxurious main Bedroom with a 5 ft oversized shower and walk-in Closet, secondary bedrooms and laundry. Extended tiled Entry, Hall and Wet areas plus Home is Connected Smart Home Technology. Cultured Marble vanities in full Baths. Covered front porch and Back Patio, 6 ft privacy fenced Backyard, Landscaping package, Full Sprinkler System and more! A perfect blend of comfort and convenience - Tee off at nearby Southern Oaks Golf Course, pursue higher education at TCC South Campus, plus easy access to I-20, I-35, and DFW Int'l Airport.
- Type:
- Single Family
- Sq.Ft.:
- 1,937
- Status:
- Active
- Beds:
- 3
- Lot size:
- 0.07 Acres
- Year built:
- 2024
- Baths:
- 3.00
- MLS#:
- 20761594
- Subdivision:
- Orchard Village
ADDITIONAL INFORMATION
Fabulous new D.R. Horton home in the new community of Orchard Village located in South Fort Worth and Everman ISD! Newly designed Homes to suit the needs of the most discerning Buyers. Spacious 2-Story 3 Bedroom Nutmeg Floorplan-Elevation B, with an estimated February completion. Modern open concept with Bright Dining area, spacious Living, large Chef's Kitchen, Granite Countertops, Stainless Steel Appliances, electric Range and corner walk-in Pantry. Upstairs Loft, luxurious main Bedroom with a 5 ft oversized shower and walk-in Closet, secondary bedrooms and laundry. Extended tiled Entry, Hall and Wet areas plus Home is Connected Smart Home Technology. Cultured Marble vanities in full Baths. Covered front porch and Back Patio, 6 ft privacy fenced Backyard, Landscaping package, Full Sprinkler System and more! A perfect blend of comfort and convenience - Tee off at nearby Southern Oaks Golf Course, pursue higher education at TCC South Campus, plus easy access to I-20, I-35, and DFW Int'l Airport.
- Type:
- Single Family
- Sq.Ft.:
- 1,706
- Status:
- Active
- Beds:
- 3
- Lot size:
- 0.08 Acres
- Year built:
- 2024
- Baths:
- 3.00
- MLS#:
- 20761586
- Subdivision:
- Orchard Village
ADDITIONAL INFORMATION
Fabulous new D.R. Horton home in the new community of Orchard Village located in South Fort Worth and Everman ISD! Newly designed Homes to suit the needs of the most discerning Buyers. Beautiful Two Story 3 Bedroom Hazelnut Floorplan-Elevation B, with an estimated February completion. Modern open concept with Bright Dining area, spacious Living and large Chef's Kitchen, Granite Countertops, Island, Stainless Steel Appliances, electric Range and walk-in corner Pantry. Upstairs luxurious main Bedroom with a 5 ft oversized shower and big walk-in Closet, secondary bedrooms and laundry. Extended tiled Entry, Hall and Wet areas plus Home is Connected Smart Home Technology. Cultured Marble vanities in full Baths. Covered front porch and Back Patio, 6 foot privacy fenced Backyard, Landscaping package, Full Sprinkler System and more! A perfect blend of comfort and convenience - Tee off at nearby Southern Oaks Golf Course, pursue higher education at TCC South Campus, plus easy access to I-20, I-35, and DFW Int'l Airport.
- Type:
- Single Family
- Sq.Ft.:
- 1,592
- Status:
- Active
- Beds:
- 3
- Lot size:
- 0.07 Acres
- Year built:
- 2024
- Baths:
- 3.00
- MLS#:
- 20761578
- Subdivision:
- Orchard Village
ADDITIONAL INFORMATION
Fabulous new D.R. Horton home in the new community of Orchard Village located in South Fort Worth and Everman ISD! Newly designed Homes to suit the needs of the most discerning Buyers. Beautiful 2-Story 3 Bedroom Cashew Floorplan-Elevation B, with an estimated February completion. Modern open concept with Bright Dining area, spacious Living and large Chef's Kitchen, Granite Countertops, Island, Stainless Steel Appliances, electric Range and Pantry. Upstairs luxurious main Bedroom with a 5 ft oversized shower and walk-in Closet, secondary bedrooms and laundry. Extended tiled Entry, Hall and Wet areas plus Home is Connected Smart Home Technology. Cultured Marble vanities in full Baths. Covered front porch and Back Patio, 6 foot privacy fenced Backyard, Landscaping pkg, Full Sprinkler System and much more! A perfect blend of comfort and convenience - Tee off at nearby Southern Oaks Golf Course, pursue higher education at TCC South Campus, plus easy access to I-20, I-35, and DFW Int'l Airport.
- Type:
- Single Family
- Sq.Ft.:
- 1,295
- Status:
- Active
- Beds:
- 3
- Lot size:
- 0.07 Acres
- Year built:
- 2024
- Baths:
- 2.00
- MLS#:
- 20761552
- Subdivision:
- Orchard Village
ADDITIONAL INFORMATION
Fabulous new D.R. Horton home in the new community of Orchard Village located in South Fort Worth and Everman ISD! Newly designed Homes to suit the needs of the most discerning Buyers. Beautiful Single Story 3 Bedroom Acorn Floorplan-Elevation C, with an estimated January completion. Modern open concept with large Chef's Kitchen, Granite Countertops, Island, Stainless Steel Appliances, electric Range and Pantry. Bright Dining area, spacious Living and luxurious main Bedroom with a 5 foot over sized shower and walk-in Closet. Extended tiled Entry, Hall and Wet areas plus Home is Connected Smart Home Technology. Cultured Marble vanities in both full Baths. Covered front porch, Back Patio, 6 foot privacy fenced Backyard, Landscaping Package, Full Sprinkler System and much more! A perfect blend of comfort and convenience - Tee off at nearby Southern Oaks Golf Course, pursue higher education at TCC South Campus, plus easy access to I-20, I-35, and DFW Int'l Airport.
- Type:
- Single Family
- Sq.Ft.:
- 2,054
- Status:
- Active
- Beds:
- 4
- Lot size:
- 0.07 Acres
- Year built:
- 2024
- Baths:
- 3.00
- MLS#:
- 20761531
- Subdivision:
- Orchard Village
ADDITIONAL INFORMATION
Fabulous new D.R. Horton home in the new community of Orchard Village located in South Fort Worth and Everman ISD! Newly designed Homes to suit the needs of the most discerning Buyers. Spacious Two Story 4 Bedroom Walnut Floorplan-Elevation B, with an estimated January completion. Modern open concept with Bright Dining area, spacious Living and large Chef's Kitchen, Granite countertops, stainless steel Appliances with electric Range and wide Pantry. Upstairs Loft, luxurious main Bedroom with a 5 ft oversized shower and walk-in Closet, secondary bedrooms and laundry. Extended tiled Entry, Hall and Wet areas plus Home is Connected Smart Home Technology. Cultured Marble vanities in full Baths. Covered front porch, Back Patio, 6 ft privacy fenced Backyard, Landscaping Pkg, Full Sprinkler System and more! A perfect blend of comfort and convenience - Tee off at nearby Southern Oaks Golf Course, pursue higher education at TCC South Campus, plus easy access to I-20, I-35, and DFW Int'l Airport.
- Type:
- Single Family
- Sq.Ft.:
- 2,611
- Status:
- Active
- Beds:
- 4
- Lot size:
- 0.13 Acres
- Year built:
- 2006
- Baths:
- 3.00
- MLS#:
- 20753096
- Subdivision:
- Harriet Creek Ranch Ph 4
ADDITIONAL INFORMATION
Welcome to your new home! This spacious 4-bedroom, 2.5 bath residence offers an ideal blend of comfort and versatility. Upon entering, you're greeted by an open floor plan that flows seamlessly from the living room to the dining area, perfect for entertaining or family gatherings. The generously sized kitchen features ample counter space, making meal prep a breeze. Enjoy the convenience of an extra living room upstairs, ideal for relaxing or hosting guests, and a bonus office space that provides the perfect setting for remote work or study. Retreat to the downstairs primary suite, complete with an en-suite bathroom for added privacy. 3 additional upstairs bedrooms provide plenty of space. Step outside to a lovely backyard, perfect for outdoor entertaining or simply enjoying a quiet evening. This home combines spacious living with practical amenities, making it the perfect choice for families or those seeking extra room to grow. Donât miss out on this incredible opportunity!
- Type:
- Single Family
- Sq.Ft.:
- 2,794
- Status:
- Active
- Beds:
- 5
- Lot size:
- 0.13 Acres
- Year built:
- 2013
- Baths:
- 3.00
- MLS#:
- 20761982
- Subdivision:
- Parr Trust
ADDITIONAL INFORMATION
Great price and great location! Desirable 5 Bedroom 3 Full Baths and 2 Car Garage home in Keller ISD. Open floor plan, luxury Vinyl Plank floor throughout with no carpets! Premium granite countertops, stainless steel appliances, fresh painting throughout. Easy access to I-35W and close to Downtown Fort Worth and less than 30 min to DFW Airport. Easy walking distance to two community pools, playground and greenbelt. Move in ready and do not miss this one!
- Type:
- Single Family
- Sq.Ft.:
- 1,704
- Status:
- Active
- Beds:
- 3
- Lot size:
- 0.31 Acres
- Year built:
- 1975
- Baths:
- 2.00
- MLS#:
- 20761975
- Subdivision:
- South Hills Add
ADDITIONAL INFORMATION
This delightful home offers 3 spacious bedrooms and 2 full modern bathrooms, providing ample space for comfortable living. The welcoming living room features high ceilings and a cozy fireplace, perfect for both relaxation and entertaining. Enjoy meals in the formal dining room or the charming kitchen, both thoughtfully designed for convenience and warmth. Step outside to a large backyard, offering privacy â ideal for outdoor gatherings and recreation. This home is ready to welcome its new owners with open arms.
$339,000
4512 Burke Road Fort Worth, TX 76119
- Type:
- Single Family
- Sq.Ft.:
- 2,022
- Status:
- Active
- Beds:
- 4
- Lot size:
- 0.19 Acres
- Year built:
- 1961
- Baths:
- 3.00
- MLS#:
- 20761895
- Subdivision:
- Edgewood Park Add
ADDITIONAL INFORMATION
Welcome to this updated & move in ready 4 bedrooms & 3 bathrooms home with a 2 car garage, located minutes from downtown Fort Worth. As you step inside, you are greeted by an open-concept living space. The freshly painted walls & new flooring throughout create a bright & welcoming & clean atmosphere. The renovated kitchen boasts granite countertops & two-toned cabinetry. All bedrooms have nice sized closets. Both the bathrooms have been tastefully updated. Updated HVAC, roof & windows. Conveniently located near schools, parks, & local amenities, this home offers the perfect blend of comfort & accessibility. This home presents an excellent opportunity to own a stylish & affordable home. Schedule a showing today & experience the charm and character of this delightful home firsthand.
- Type:
- Single Family
- Sq.Ft.:
- 4,703
- Status:
- Active
- Beds:
- 4
- Lot size:
- 1.59 Acres
- Year built:
- 2007
- Baths:
- 5.00
- MLS#:
- 20752768
- Subdivision:
- Covered Bridge Canyon
ADDITIONAL INFORMATION
Experience secluded luxury on 1.5 acres in Covered Bridge Canyon! The entry foyer opens to the formal dining room. Around the corner is the distinguished private office featuring built-in bookcases, a fireplace and handsome hardwood floors. Enjoy the spacious family room with a wall of windows covered by elegant plantation shutters, built-in bookcases and a cozy fireplace. The well-appointed, eat-in kitchen includes upgraded appliances, a large island, a scullery with a wine chiller, plantation shutters, and an oversized pantry. The large primary suite boasts a sitting area with an exterior door to the backyard covered patio. The large primary bath includes a soaker tub, separate shower and large walk-in closet. An additional first-floor primary suite includes an ensuite bath. Upstairs discover a second living area or game room with a balcony overlooking the expansive backyard, plus two additional bedrooms both with ensuite baths. One bedroom is currently used as a home gym. The large backyard is fenced and includes an electric gate securing the driveway. Covered Bridge Canyon amenities include a community pool, park and several ponds.
- Type:
- Single Family
- Sq.Ft.:
- 1,264
- Status:
- Active
- Beds:
- 3
- Lot size:
- 0.24 Acres
- Year built:
- 1956
- Baths:
- 2.00
- MLS#:
- 20754928
- Subdivision:
- Oakland Park Estates
ADDITIONAL INFORMATION
Welcome home to this beautiful home with a nice curb appeal. This property is a charming Mid-century single-story! Ready for you to enjoy & unwind in your new home property is 1,264 sq ft, 3 bed, 2 bath, 1 living, 1 car garage. This cozy home received many upgrades to accommodate its new owners like fresh paint, new floors, new HVAC, new plumbing and new electric plugs, roof is a year old and many more upgrades to see. The back yard is big perfect to entertain family and friends. This home is in a beautiful and quiet neighborhood within walking distance of community park and walking trails. Prime Central Location, Minutes from all downtown Ft Worth has to offer, easy access right off I-30, close to AT&T Stadium, Globe Life Field, DFW Airport, Six Flags, Hurricane Harbor, enjoying fishing Lake Arlington, 30 mins from downtown Dallas.
$60,000
2804 Gould Fort Worth, TX 76106
- Type:
- Land
- Sq.Ft.:
- n/a
- Status:
- Active
- Beds:
- n/a
- Lot size:
- 0.12 Acres
- Baths:
- MLS#:
- 20761918
- Subdivision:
- Cavhers Howard
ADDITIONAL INFORMATION
MOTIVATED SELLER SELLER UNAWARE OF UTILITIES GO AND SHOW
- Type:
- Single Family
- Sq.Ft.:
- 1,319
- Status:
- Active
- Beds:
- 3
- Lot size:
- 0.01 Acres
- Year built:
- 2003
- Baths:
- 2.00
- MLS#:
- 20756594
- Subdivision:
- Remington Point
ADDITIONAL INFORMATION
Lovely 3 bedroom home with updated luxury vinyl flooring, appliances, and much more! Open floor plan with well thought out use of space and updated vinyl flooring throughout main areas of home. Spacious living room with cozy wood burning fireplace and plenty of natural light. Kitchen has been fully remodeled in 2018 with quartz counters, all new cabinetry, backsplash, stainless steel appliances, under mount sink, pantry with Elfa shelving and more! Primary suite will easily accommodate a king bed, custom built in shelving & drawers, a walk-in closet with unique shelving system and full en suite bath. This primary bath also offers a sink with extra counter space, garden tub and separate shower area! Fully landscaped yard with landscape lighting, solar screens, sprinkler system and fully fenced back yard. 2 year old roof, 3 year old HVAC system & water heater! Desirable Eagle Mountain-Saginaw ISD, and community pools and parks to enjoy!
- Type:
- Single Family
- Sq.Ft.:
- 2,019
- Status:
- Active
- Beds:
- 3
- Lot size:
- 0.26 Acres
- Year built:
- 1957
- Baths:
- 2.00
- MLS#:
- 20754545
- Subdivision:
- Tanglewood Add
ADDITIONAL INFORMATION
Always wanted to live in Tanglewood? Welcome to this Classic home on a corner lot with mature, beautiful trees and lovely landscape! With 2019 square feet, this home has a pleasant, traditional floor plan with an abundance of living space. 3 bedrooms, 2 baths with 2 living areas and a bonus closed in porch that creates a wonderful extra space. Detached garage with a breezeway connecting the garage to the home. So many possibilities! Time to dream! Make this home your own, or build the home of your dreams on this lot!
- Type:
- Single Family
- Sq.Ft.:
- 2,104
- Status:
- Active
- Beds:
- 4
- Lot size:
- 0.23 Acres
- Year built:
- 1966
- Baths:
- 2.00
- MLS#:
- 20761199
- Subdivision:
- Hallmark Add
ADDITIONAL INFORMATION
Come see this fully renovated 4 bed, 2 bath house with tons of living space! This beautiful hilltop home was completely updated just for you. The two living spaces and open kitchen are ideal for hosting friends and family. The large bedrooms offer plenty of space for all of your furniture. And the view from the picture window is amazing! New kitchen cabinets and appliances. New LVP flooring. Fresh paint through out. HUGE primary shower with double sink. Stackable washer and dryer included.
- Type:
- Single Family
- Sq.Ft.:
- 2,138
- Status:
- Active
- Beds:
- 5
- Lot size:
- 0.17 Acres
- Year built:
- 2020
- Baths:
- 2.00
- MLS#:
- 20761719
- Subdivision:
- Watersbend South
ADDITIONAL INFORMATION
Beautiful Jackson floor plan that is in extremely good condition. Super Clean and neat. Owner has added 5 ceiling fans in each bedroom, Extended the back patio and added a garden shed in the backyard. Corner lot adds more room for extra yard. Kitchen is amazing if you like to cook with extra space for more prep room and a huge Island counter. One bedroom is off the kitchen and would make a great kids room or hobby room. Open floor plan and it has plenty of room for all your furniture. This is a great house and shows really well. It's a must to see before you pay more for a new home. Wood look tile through main living areas and hallways for extended durability. The back patio has been extended to accommodate your patio setting and to enjoy the beautiful evenings. Need more storage the storage shed remains with the property. Open park area across street for added play room.
- Type:
- Single Family
- Sq.Ft.:
- 1,512
- Status:
- Active
- Beds:
- 3
- Lot size:
- 0.14 Acres
- Year built:
- 2008
- Baths:
- 2.00
- MLS#:
- 20761738
- Subdivision:
- Creekside Estates
ADDITIONAL INFORMATION
Welcome to your new home! This residence comprises three bedrooms and two bathrooms, providing ample space for comfortable living. This home also features a wood burning fireplace in the living room, great for relaxation and gatherings. With a split floor plan, the primary suite is nestled at the rear, offering a private retreat from the rest of the household. The two-car garage provides convenient parking and storage space. Outside, you'll find a fenced backyard with a quaint back patio, perfect for enjoying the outdoors in privacy. Carpet flooring in the bedrooms adds warmth and comfort, while tile in the kitchen and bathrooms ensures easy maintenance. Community features include a Pool, Spa and Playground.
- Type:
- Single Family
- Sq.Ft.:
- 1,786
- Status:
- Active
- Beds:
- 3
- Lot size:
- 0.14 Acres
- Year built:
- 2005
- Baths:
- 2.00
- MLS#:
- 20758874
- Subdivision:
- Vista West
ADDITIONAL INFORMATION
Welcome to 10521 Lipan Trail! Located in the Vista West community, this home is perfect for those looking to get into real estate! Upon entry, you are greeted by the beautiful hardwood floors along with French Doors leading to the sophisticated office with custom built in cabinetry. This home features an open concept floor plan with the kitchen, living and dining blended together. On the south end of the home you'll find the private master bedroom with the secondary bedrooms located towards the front of the home. One of the highlights of this home include the custom cedar closet located in master bedroom and the beautiful custom decorative paneling in the office! The backyard features a covered patio and large backyard. Vista West is a terrific and active community that has a large community pool, miles of walking trails, playground, private pond and basketball court! Located only one exit outside of loop 820, this home is seated close to just about everything in Fort Worth! This home has been impeccably maintained with custom and modern upgrades installed over the years. Come see this terrific home in a great neighborhood!
- Type:
- Condo
- Sq.Ft.:
- 1,776
- Status:
- Active
- Beds:
- 2
- Lot size:
- 0.09 Acres
- Year built:
- 1972
- Baths:
- 3.00
- MLS#:
- 20760448
- Subdivision:
- Royale Orleans South Condo
ADDITIONAL INFORMATION
This condo offers over 1700 square feet of updated living space. New vinyl plank flooring throughout, updated bathrooms and kitchen. Each bedroom has a full bathroom and walk in closets. The floorplan features two living areas downstairs, a dining room and plenty of storage. Living area has a wood burning fireplace and dry bar. Both bedrooms are upstairs. Tenant only pays electric. Water and trash covered in HOA fee. Overton Park Elementary school zone. Gated entrance, community pool and two covered parking spaces. Just minutes from TCU, Hulen Mall, downtown and many restaurants. Also available for lease.
- Type:
- Single Family
- Sq.Ft.:
- 2,178
- Status:
- Active
- Beds:
- 4
- Lot size:
- 0.19 Acres
- Year built:
- 2021
- Baths:
- 3.00
- MLS#:
- 20758895
- Subdivision:
- Sendera Ranch East Ph 14
ADDITIONAL INFORMATION
This spacious 4-bedroom, 3-bathroom home boasts modern solar panels for energy efficiency and a beautiful backyard featuring a private putting greenâperfect for golf lovers. Enjoy a versatile flex space ideal for a home office or playroom. With an open layout and abundant natural light, this home is designed for both relaxation and entertainment. Schedule your showing today!

The data relating to real estate for sale on this web site comes in part from the Broker Reciprocity Program of the NTREIS Multiple Listing Service. Real estate listings held by brokerage firms other than this broker are marked with the Broker Reciprocity logo and detailed information about them includes the name of the listing brokers. ©2024 North Texas Real Estate Information Systems
Fort Worth Real Estate
The median home value in Fort Worth, TX is $306,700. This is lower than the county median home value of $310,500. The national median home value is $338,100. The average price of homes sold in Fort Worth, TX is $306,700. Approximately 51.91% of Fort Worth homes are owned, compared to 39.64% rented, while 8.45% are vacant. Fort Worth real estate listings include condos, townhomes, and single family homes for sale. Commercial properties are also available. If you see a property you’re interested in, contact a Fort Worth real estate agent to arrange a tour today!
Fort Worth, Texas has a population of 908,469. Fort Worth is more family-centric than the surrounding county with 35.9% of the households containing married families with children. The county average for households married with children is 34.97%.
The median household income in Fort Worth, Texas is $67,927. The median household income for the surrounding county is $73,545 compared to the national median of $69,021. The median age of people living in Fort Worth is 33 years.
Fort Worth Weather
The average high temperature in July is 95.6 degrees, with an average low temperature in January of 34.9 degrees. The average rainfall is approximately 36.7 inches per year, with 1.3 inches of snow per year.
