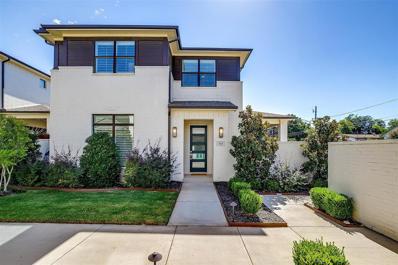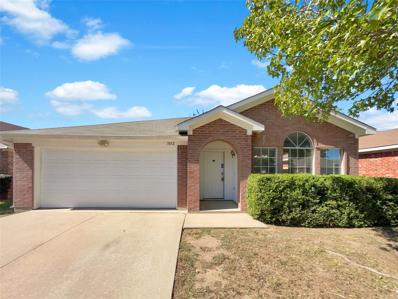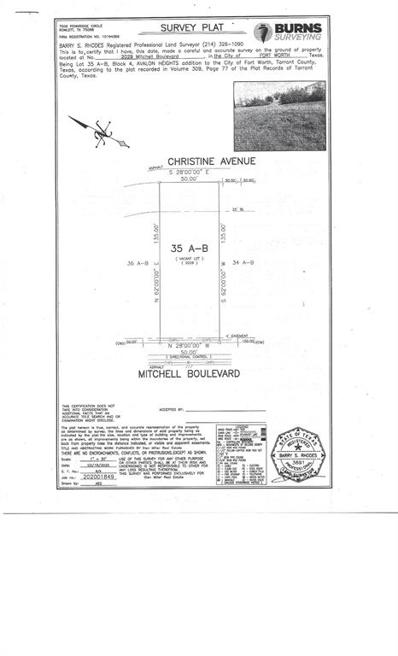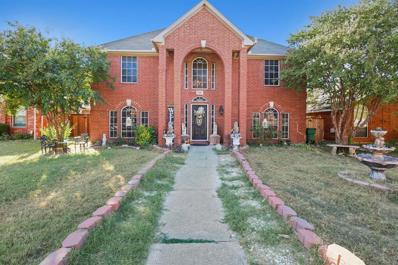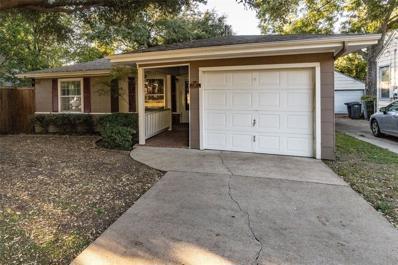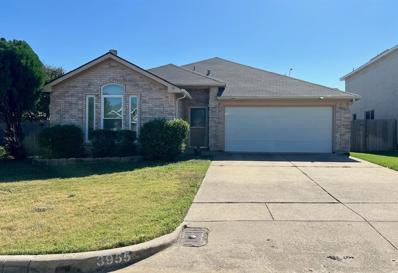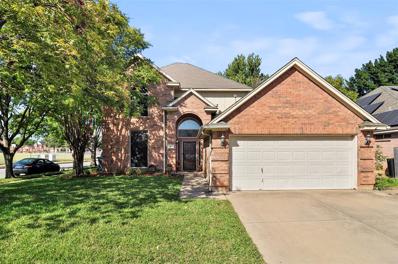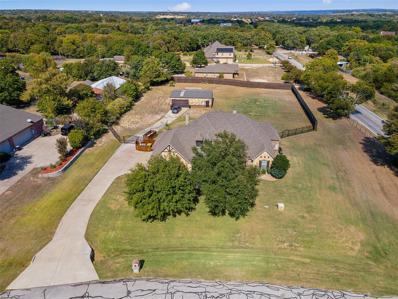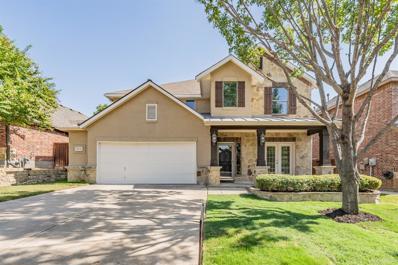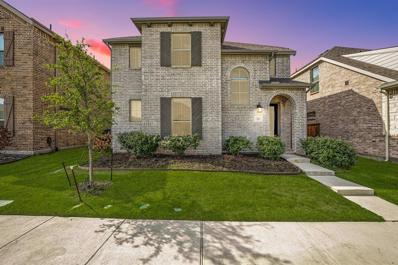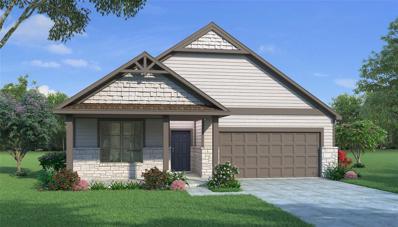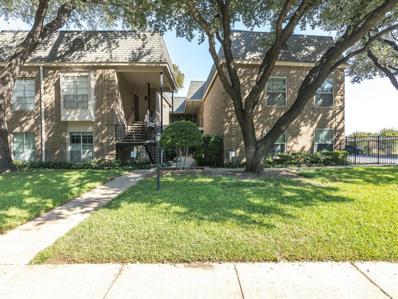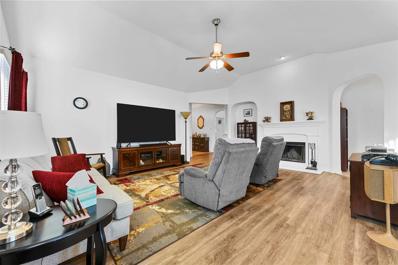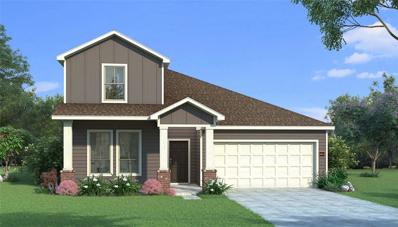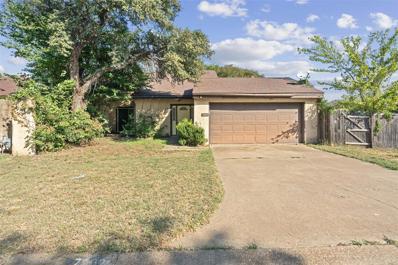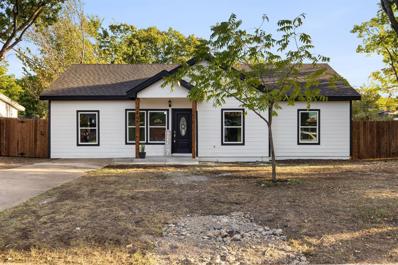Fort Worth TX Homes for Rent
$609,500
323 Sunset Lane Fort Worth, TX 76114
- Type:
- Single Family
- Sq.Ft.:
- 2,699
- Status:
- Active
- Beds:
- 3
- Lot size:
- 0.07 Acres
- Year built:
- 2020
- Baths:
- 3.00
- MLS#:
- 20758271
- Subdivision:
- Deavers Add
ADDITIONAL INFORMATION
Discover this stylish, modern home located in the heart of the River District. Inside this 3 bedroom 2.5 bath, you'll find a bright, airy living space with custom plantation shutters, beautiful engineered hardwood floors, and a gas fireplace. The chef's kitchen offers a large island, gas cooktop, and walk in pantry. The primary bedroom downstairs features custom built in's, Serena & Lily wallpaper, and a spa-like bathroom with a luxurious soaking tub. Enjoy outdoor living in your private landscaped turf yard and large covered patio. Upstairs, you'll find a spacious second living room with a built-in entertainment center and desk, perfect for home office use or movie nights. Two generous size bedrooms with walk-in closets and a full bath complete the upstairs layout. Enjoy easy access to the Trinity River trails, local restaurants like Heim BBQ and Gemelle, and close proximity to Fort Worth's Cultural District.
- Type:
- Single Family
- Sq.Ft.:
- 2,595
- Status:
- Active
- Beds:
- 4
- Lot size:
- 0.26 Acres
- Year built:
- 2002
- Baths:
- 3.00
- MLS#:
- 20758953
- Subdivision:
- Remington Point Add
ADDITIONAL INFORMATION
HUD Owned Home FHA Case#513-246007 Sold AS-IS. Come take a look at all that this home has to offer in the Remington Point Addition! Chisolm Trail ISD. This 4 bedroom and 2 full bath home has tons of space. Half bath on the first floor with all the living areas including a formal living and dining area when you first walk into the home leading to the open kitchen, breakfast area and family room in the back. The kitchen has an island and tons of cabinet space. Family room offers tons of natural light and a gas fireplace. Step out onto the HUGE back porch which offers a built-in bar living area which will be great for entertaining and family gatherings. Large, fenced back yard and huge front yard with the oversized corner lot is hard to find in this area. Upstairs offers a loft living area and all 4 bedrooms. The primary suite has a large walk-in closet, separate tub and walk in shower. This home has so much to offer. Come take a look before it is gone!
- Type:
- Single Family
- Sq.Ft.:
- 2,017
- Status:
- Active
- Beds:
- 4
- Lot size:
- 0.17 Acres
- Year built:
- 2009
- Baths:
- 2.00
- MLS#:
- 20758999
- Subdivision:
- Parkview Hills
ADDITIONAL INFORMATION
- Type:
- Single Family
- Sq.Ft.:
- 1,911
- Status:
- Active
- Beds:
- 3
- Lot size:
- 0.26 Acres
- Year built:
- 1965
- Baths:
- 2.00
- MLS#:
- 20757380
- Subdivision:
- White Lake Hills Add
ADDITIONAL INFORMATION
Now available in the White Lake Hills subdivision of Fort Worth! This charming 3 bedroom, 2 bathroom home is move in ready and waiting for you. This open concept home has 2 large living areas, a fireplace for those upcoming cold nights, a covered patio for morning coffee time, a courtyard that is waiting for your personal gardening touch, and an ample backyard to entertain family and friends. This property is ideally located a short distance to IH 30 for easy access to restaurants, shopping, and travel.
$620,000
1809 Ems Road Fort Worth, TX 76116
- Type:
- Single Family
- Sq.Ft.:
- 2,732
- Status:
- Active
- Beds:
- 3
- Lot size:
- 0.4 Acres
- Year built:
- 1957
- Baths:
- 2.00
- MLS#:
- 20756135
- Subdivision:
- Ridgmar Add
ADDITIONAL INFORMATION
Wonderfully updated Ridgmar home with natural light throughout. Enter into the beautifully decorated living area with gorgeous original 1950âs mid-century modern lead designed windows. Large dining room with enough room for over-sized table and hutch. The living and dining have recently been updated with top-of-the-line vinyl flooring. Follow the wall of windows into the huge Family Room with granite bar top, additional dining, entertaining, fireplace and terrazzo flooring. Nice kitchen with granite countertops, electric appliances and fridge conveys. Convenient pass-through window over sink into the Family-entertaining room. More of the gorgeous original mid-century modern lead designed windows made into doors enter a flex space, currently being used as an Art Studio, could easily be an office, breakfast nook or extension of the kitchen area. Updated guest bath with large walk-in shower. Master bedroom positioned on the rear of home with nice corner windows overlooking the backyard. Refreshed paint throughout home and newer carpet in the hallway and bedroom areas. Fenced in backyard with large mature trees. List of updates, including HVAC, tankless Hot Water Heater, etc. will be listed in transactions.
Open House:
Monday, 11/25 8:00-7:00PM
- Type:
- Single Family
- Sq.Ft.:
- 1,625
- Status:
- Active
- Beds:
- 3
- Lot size:
- 0.11 Acres
- Year built:
- 1997
- Baths:
- 2.00
- MLS#:
- 20758960
- Subdivision:
- South Meadow Add
ADDITIONAL INFORMATION
Welcome to this beautiful home, recently updated with fresh, neutral interior paint. It features new flooring throughout and a cozy fireplace for chilly evenings. The kitchen includes brand-new stainless steel appliances that are sure to impress. The primary bathroom is a luxurious retreat with double sinks and a separate tub and shower. Enjoy outdoor living on the patio in the fenced backyard, perfect for entertaining. A storage shed offers extra space for your belongings. This property is a true gem, ready to be your new home. This home has been virtually staged to illustrate its potential.
- Type:
- Single Family
- Sq.Ft.:
- 2,219
- Status:
- Active
- Beds:
- 4
- Year built:
- 1968
- Baths:
- 3.00
- MLS#:
- 20758442
- Subdivision:
- Wedgewoood
ADDITIONAL INFORMATION
MOTIVATED SELLER. All Offers Will Be Considered. Charming Home on This Beautiful Corner Lot. Four Bedroom and Two and a Half Bath Home Located in South Wedgewood. With Solid Wood Cabinets Throughout, An Abundance of Storage With Built-ins, Two Living Areas and Two Dining Areas. Fourth Bedroom is Now Used as an Office. Fireplace With Gas Logs. Primary Bedroom has En-Suite with Walk-In Shower, Two Walk-In Closets, Built-In Chest, Double Sinks, Built -In Lighted Make-Up Vanity. Laundry has Extra Storage and Cabinets, with Space for Freezer or extra Refrigerator. Wood Atrium Door Leads to the Sunroom and Walk Out to the Covered Patio. Three Car Garage, Privacy Fenced Large Backyard, Storage Building, Area for a Garden, and Great Area for a Pool. This Cozy Welcoming Home is a Must See!
- Type:
- Single Family
- Sq.Ft.:
- 3,071
- Status:
- Active
- Beds:
- 4
- Lot size:
- 0.12 Acres
- Year built:
- 2023
- Baths:
- 3.00
- MLS#:
- 20756212
- Subdivision:
- Meadow Park
ADDITIONAL INFORMATION
Stunning 4-Bedroom Home in Gated Community Welcome to your dream home! This beautifully designed 4-bedroom, 3-bathroom residence offers the perfect blend of comfort and style in a coveted gated community. As you enter, youâll be greeted by an inviting open-concept living space featuring gorgeous wood floors that flow seamlessly between the living room and kitchen. The spacious kitchen is a chefâs delight, equipped with modern appliances and ample counter space, making it perfect for entertaining family and friends.The master bedroom, conveniently located on the main floor, offers a serene retreat with an en-suite bathroom for added privacy. One additional bedroom and a dedicated office space are also located downstairs, providing flexibility for guests or remote work. Upstairs, youâll find two generously sized bedrooms, a fun game room, and a cozy media roomâideal for movie nights or game days. Situated on a desirable corner lot, this home also boasts a backyard space perfect for outdoor gatherings. Donât miss the chance to make this exceptional property your own. Schedule a showing today!
- Type:
- Land
- Sq.Ft.:
- n/a
- Status:
- Active
- Beds:
- n/a
- Lot size:
- 0.15 Acres
- Baths:
- MLS#:
- 20758880
- Subdivision:
- Avalon Heights
ADDITIONAL INFORMATION
5 LOTS SIDE BY SIDE 1 LOT DOWN THE ROAD. SELLER WOULD LIKE TO SELL ALL AT ONE TIME- TOGETHER . 2001, 2025, 2029, 2033, 2121, 2221 Mitchell Blvd, Ft. Worth, TX 76105. SURVEY OF PROPERTIES AVAILABLE IN TRANSACTION DESK. PROPERTIES ZONED FOR RESIDENTIAL. tHE LOTS WILL NOT LAST LONG IN THIS MARKET.!! RIDE BY TAKE A LOOK INVESTORS WELCOME. SEND OFFER TO MY EMAIL ADDRESS. ALL OFFERS WILL BE CONSIDERED BY THE SELLER. SELLER ASKING 70k FOR EACH LOT.
- Type:
- Single Family
- Sq.Ft.:
- 2,457
- Status:
- Active
- Beds:
- 4
- Lot size:
- 0.18 Acres
- Year built:
- 1991
- Baths:
- 3.00
- MLS#:
- 20758852
- Subdivision:
- Huntington Village Ph Iii Add
ADDITIONAL INFORMATION
Gorgeous two-story home on a spacious lot with mature landscaping and alley access to the two-car garage. Impressive foyer with tile flooring, a soaring ceiling, and abundant natural light. Two living areas with beautiful wood floors and a massive brick fireplace in the family room. Crown molding and generous room sizes throughout the home. The kitchen features granite counters that extend to the center island and built-in desk, a breakfast area with a bay window, and backsplash. The master bedroom is on the main level with a recessed ceiling and a full bath with separate vanities, a garden tub, and separate shower. Covered patio & shed.
- Type:
- Single Family
- Sq.Ft.:
- 1,046
- Status:
- Active
- Beds:
- 3
- Lot size:
- 0.14 Acres
- Year built:
- 1949
- Baths:
- 1.00
- MLS#:
- 20756510
- Subdivision:
- West Ft Worth Land Co
ADDITIONAL INFORMATION
Located just minutes away from Fort Worth's Cultural District, Medical District TCU and the downtown area, this cute home will not disappoint. This home has an open concept with its original hardwood floors, crown molding, storm windows, central heat and air. There is an 8x10 storage shed located in the fenced in backyard. There is no carpet inside the home and the hardwood floors are in excellent condition.
- Type:
- Townhouse
- Sq.Ft.:
- 3,327
- Status:
- Active
- Beds:
- 3
- Lot size:
- 0.06 Acres
- Year built:
- 2006
- Baths:
- 5.00
- MLS#:
- 20758773
- Subdivision:
- S O 7 Add
ADDITIONAL INFORMATION
You want a new home. You feel restricted or isolated where you live now. We have the solution. Find a luxury home where you can easily meet and engage with your neighbors, that has easy access to everything you want (shopping, dining, entertainment, health care, transportation, culture, nature, etc.) and has an open layout that is perfect for entertaining. Come see the home that checks all of these boxes. Move into the home of your dreams. Avoid being isolated and cut off from others. Exquisite Mediterranean Townhome just remodeled. Beautiful open stairway with stairwell designed for a future elevator. Lovely courtyard with outdoor fireplace, large gourmet cooks kitchen, gas cooktop, subzero fridge, center island, granite counters, double ss ovens, convection, butlers pantry, custom cabinetry, Merano glass chandelier, built in wine fridges, tankless water heater, separate entry garbage room. Master suite has fireplace and complete separate his & hers en suite baths. Hardwood floors.
- Type:
- Single Family
- Sq.Ft.:
- 1,612
- Status:
- Active
- Beds:
- 3
- Lot size:
- 0.14 Acres
- Year built:
- 1999
- Baths:
- 2.00
- MLS#:
- 20758089
- Subdivision:
- Garden Spgs Add
ADDITIONAL INFORMATION
Looking for a home where you can add your own touch and watch it shine? This cozy property has loads of potential and ready for your TLC! Featuring 2 dining areas (one for daily meals and one for when youâre feeling fancy), this house is all about possibilities. The fireplace in the living room is just waiting for chilly nights and some comfy blankets. Imagine sipping cocoa here while planning your next renovation project! With a prime location close to all the essentialsâshopping, schools, restaurants, and quick access to major highwaysâyouâll never be far from what you need. The bones are great, and with a little bit of elbow grease you could transform this space into your dream home! Roll up your sleeves, grab a paintbrush, and let your creativity flow! This home is being sold AS-IS and seller will do no repairs.
$409,000
9001 Tyne Trail Fort Worth, TX 76118
- Type:
- Single Family
- Sq.Ft.:
- 2,564
- Status:
- Active
- Beds:
- 4
- Lot size:
- 0.15 Acres
- Year built:
- 1994
- Baths:
- 3.00
- MLS#:
- 20758685
- Subdivision:
- River Trails Add
ADDITIONAL INFORMATION
Great home in a great location. Beautiful corner lot with lovely tall shade trees. A new shiny front door welcomes you into the first floor with updated granite kitchen cabinets, attractive wood laminate flooring and spacious room sizes. Upstairs is a retreat haven with a large family room and 3 bedrooms. There is a nice size backyard with access through a side gate. Plenty of room for gardening or children's play sets. There is a storage building as well as covered patio for outdoor entertaining. This is a very settled neighborhood, tucked away east of Loop 820 and south of Trinity Blvd., but close to great shopping and restaurants. Homes go fast in this subdivision. Don't miss this one.
- Type:
- Single Family
- Sq.Ft.:
- 3,095
- Status:
- Active
- Beds:
- 4
- Lot size:
- 1.03 Acres
- Year built:
- 2005
- Baths:
- 4.00
- MLS#:
- 20758590
- Subdivision:
- Arbor Mill Plantation
ADDITIONAL INFORMATION
Experience the epitome of luxury living on this expansive one-acre estate outside of city limits, complete with a 30X40 Shop with electric and is partially temperature controlled. The outdoor space is an entertainer's dream, boasting a 1400 sq ft patio, mostly covered, with a stunning wood-burning fireplace and privacy-enhancing cedar wood fence. Inside, the home shines with LED lighting throughout and smart home technology, including app-controlled appliances, thermostat, security, and irrigation. Many updates, some to note include a new water softener system, salt filtration system, and a brand-new propane generator, all new plumbing fixtures, decorative LED lighting and fresh interior paint. The split-bedroom floor plan provides privacy, with high ceilings, built-ins, and a grand open-concept design. Chefs' kitchen is equipped with top-of-the-line Samsung smart appliances, granite countertops, Island with storage, and a huge pantry. Upstairs, a versatile bonus room with a half bath and walk-in closet can serve as a 5th bedroom, game room, office or media. High-end finishes and stellar updates complete this immaculate residence just minutes from the lake and 20 minutes from Downtown Fort Worth and Lockheed Martin. Every detail of this home exudes luxury and thoughtful design, from the sleek, modern finishes to the functional, smart updates.
- Type:
- Single Family
- Sq.Ft.:
- 3,151
- Status:
- Active
- Beds:
- 4
- Lot size:
- 0.15 Acres
- Year built:
- 2006
- Baths:
- 3.00
- MLS#:
- 20757791
- Subdivision:
- Heritage Add
ADDITIONAL INFORMATION
Brand new kitchen appliances, fresh interior painting , new vinyl flooring installation, etc. Come and find out more updates about this stunning 4 Bedroom, 2.5 Bath with no neighbors behind in Heritage! Located in Keller ISD.
- Type:
- Single Family
- Sq.Ft.:
- 2,273
- Status:
- Active
- Beds:
- 4
- Lot size:
- 0.1 Acres
- Year built:
- 2021
- Baths:
- 3.00
- MLS#:
- 20758001
- Subdivision:
- Wellington
ADDITIONAL INFORMATION
Welcome to your dream home! This pristine, lightly lived-in residence boasts 4 spacious bedrooms, including 2 conveniently located downstairs, and 3 full bathrooms, all designed for comfort and style. Built by Highland, this energy-efficient gem features a lock-and-leave low-maintenance lifestyle, perfect for busy families or those seeking a getaway. As you enter, youâll be greeted by a large, light-filled entryway that flows seamlessly into the open-concept kitchen and living room, showcasing impressive 20-foot ceilings and abundant natural light. The heart of the home is the expansive kitchen, complete with designer finishes, quartz countertops, and a large island that comfortably seats fiveâideal for entertaining. Stainless steel appliances and a gas cooktop make cooking a delight. Upstairs, discover a versatile game-flex room, providing additional space for relaxation or play. Each bedroom features walk-in closets, ensuring ample storage for everyone. The modern, neutral color scheme and pendant lighting over the kitchen island enhance the homeâs contemporary feel. Step outside to enjoy your fully fenced yard, complete with a recently stained 6-foot fence and a sprinkler system, perfect for outdoor gatherings or peaceful evenings under the stars. Located in a vibrant neighborhood, youâll have access to parks, playgrounds, resort-style pools, and a luxury clubhouse, as well as scenic walk-jog paths that invite you to explore the community. Donât miss your chance to own this exceptional homeâschedule a showing today!
- Type:
- Single Family
- Sq.Ft.:
- 2,390
- Status:
- Active
- Beds:
- 4
- Lot size:
- 0.27 Acres
- Year built:
- 2006
- Baths:
- 3.00
- MLS#:
- 20758436
- Subdivision:
- Sendera Ranch East
ADDITIONAL INFORMATION
Welcome home to this warm and cozy 4 bedroom, 2.5 bathroom, 2-car garage home with a versatile floor plan and roomy backyard space. The living room features a gorgeous stone fireplace and is a wonderful setting for entertaining. Overlooking the living room is the functional kitchen with an island, great counter space & cabinet space, walk-in pantry, eating area and a charming coffee area (or desk space). The dining room provides ample space for your favorite meals or works well as a study, exercise room or play area. The primary bedroom features 2 closets and a bathroom with a great garden tub perfect for relaxing, separate shower & 2 sinks. There are 3 more generous size bedrooms and a game room so there's plenty of space for everyone. The backyard has the most amazing oversized, extended covered patio so staying in shade in this Texas sun is easy! It's a great place to BBQ and there's plenty of room for play and pets. This yard is HUGE! There is a storage shed off to the side. More perks include the fresh exterior paint, award winning Northwest ISD schools & a fabulous HOA with pools, trails, parks, playgrounds and tons of events like a fishing tournament, food truck Fridays, a 4th of July show and so much more. You'll love to call this your next home.
- Type:
- Single Family
- Sq.Ft.:
- 1,852
- Status:
- Active
- Beds:
- 4
- Lot size:
- 0.13 Acres
- Year built:
- 2024
- Baths:
- 2.00
- MLS#:
- 20758533
- Subdivision:
- Palmilla Springs
ADDITIONAL INFORMATION
MLS# 20758533 - Built by HistoryMaker Homes - December completion! ~ This home is amazing! Come home and relax in this spacious EmoryII floor plan. This home features a large 60 inch walk in shower and dual sinks in the primary bathroom. The combination of white quartz countertops in the kitchen and luxury vinyl plank flooring creates a modern, clean, and durable living space. The energy-efficient features, such as the tankless water heater and gas furnace, are great for both comfort and utility savings. Additionally, the full sod, irrigation system, and 6-foot privacy fence with steel posts make the outdoor space both beautiful and functional. This home is clearly designed with both style and practicality in mind!
- Type:
- Condo
- Sq.Ft.:
- 915
- Status:
- Active
- Beds:
- 1
- Lot size:
- 0.03 Acres
- Year built:
- 1969
- Baths:
- 1.00
- MLS#:
- 20745167
- Subdivision:
- Royale Orleans North Condo
ADDITIONAL INFORMATION
Charming condominium on 2nd floor at Royal Orleans North in the Tanglewood area of Fort Worth; quiet established neighborhood near TCU; wood flooring; one large bedroom with large walk-in closet; one bath; extra space that can be used for nursery or office; large living space with lots of natural light; galley kitchen with stainless appliances; AC recently replaced; HOA covers electricity, water, and trash, as well as the maintenance of AC-heating unit, roof, hot water heater, landscaping and all exterior maintenance. The entrance to parking is gated and the unit comes with one covered parking space. This well kept community is the perfect location to walk to shopping, restaurants, tennis courts, Overton Park, Tanglewood Elementary, TCU or walking trails. Close to Trader Joe's, restaurants, and Tom Thumb. This unit is available for immediate occupancy!
- Type:
- Single Family
- Sq.Ft.:
- 1,705
- Status:
- Active
- Beds:
- 3
- Lot size:
- 0.13 Acres
- Year built:
- 2012
- Baths:
- 2.00
- MLS#:
- 20758526
- Subdivision:
- Bar C Ranch
ADDITIONAL INFORMATION
Charming Fully Accessible Home Near Alliance Town Center. Welcome to your new oasis in North Fort Worth! This beautifully upgraded three-bedroom, two-bathroom home is designed with accessibility in mind, ensuring comfort for everyone. Conveniently located near Alliance Town Center, youâll enjoy easy access to shopping, dining, and a variety of amenities. Step inside to find a spacious layout featuring new flooring and fresh paint throughout, creating a bright and inviting atmosphere. The modern kitchen boasts brand new appliances, and the home is equipped with a brand-new AC & heater for year-round comfort. Call the listing agent today to learn more about the additional upgrades and schedule a viewing! HOA offers pool, parks and social gatherings. Solar panel lease will need to be assumed. Solar panels have cut bills in half during the summer months.
- Type:
- Single Family
- Sq.Ft.:
- 2,326
- Status:
- Active
- Beds:
- 4
- Lot size:
- 0.13 Acres
- Year built:
- 2024
- Baths:
- 3.00
- MLS#:
- 20758519
- Subdivision:
- Palmilla Springs
ADDITIONAL INFORMATION
MLS# 20758519 - Built by HistoryMaker Homes - December completion! ~ This home has great curb appeal with the beautiful brick on the front and sides of the home and is on a 50 ft. wide lot. This open floor plan has plenty of space with 4 bedrooms and 3 bathrooms. 2 bedrooms downstairs, 2 bedrooms upstairs, and a game room upstairs. The primary bedroom is large & has a great bathroom that includes a 60inch walk in shower. The kitchen has a large granite island that over looks the family room & the nook is large enough for a big table. The upgraded cabinets & backsplash make the kitchen a chefs dream. Full sprinkler system & full sod are also included! Enjoy your back yard with a fully integrated covered patio!!
- Type:
- Single Family
- Sq.Ft.:
- 2,012
- Status:
- Active
- Beds:
- 3
- Lot size:
- 0.17 Acres
- Year built:
- 1974
- Baths:
- 2.00
- MLS#:
- 20757821
- Subdivision:
- Eagle Mountain Lake Estate Sub
ADDITIONAL INFORMATION
Great investment property near Eagle Mountain Lake! This 3 bed 2 bath home has a nice layout and so much opportunity to add your own style and finishes. Downstairs you will find the kitchen, laundry, dining, large living area, wet bar, 2 bedrooms, and 1 full bath. Off of the dining room is a courtyard and a small yard which is uncommon for a semi detached home. Upstairs is the primary bedroom, bath, and a large space off of the primary bedroom that would be great for an office or a large storage area. Room for RV or extra vehicle parking. This property is being sold AS IS.
- Type:
- Single Family
- Sq.Ft.:
- 1,080
- Status:
- Active
- Beds:
- 4
- Lot size:
- 0.16 Acres
- Year built:
- 1958
- Baths:
- 2.00
- MLS#:
- 20758382
- Subdivision:
- Sabine Place Add
ADDITIONAL INFORMATION
Welcome home to 1309 Elaine Place! Taken down to the studs and rebuilt with meticulous attention to detail, is a true gem in the heart of Diamond Hill. Every aspect of this residence has been updated for modern comfort and style, including new plumbing, a brand-new AC system, updated electrical wiring, new energy-efficient windows, stylish interior doors, and ceiling fans in every room. The roof has been elevated to an additional 8 Feet of height from the original roof to allow a more comfortable access to the attic and a more modern exterior look. Situated in a prime location, this home is just minutes from the historic Stockyards, a vibrant area rich in culture, entertainment, and dining options. Enjoy the convenience of being close to FWISD schools, beautiful parks, and excellent shopping centers. The nearby Trinity River offers scenic walking and biking trails, perfect for outdoor enthusiasts. With easy access to major highways such as IH-35 and I-820, commuting is a breeze.
- Type:
- Single Family
- Sq.Ft.:
- 1,325
- Status:
- Active
- Beds:
- 3
- Lot size:
- 0.21 Acres
- Year built:
- 1955
- Baths:
- 2.00
- MLS#:
- 20733312
- Subdivision:
- Wedgwood Add
ADDITIONAL INFORMATION
Charming 3-bedroom, 2-bathroom home located in the heart of Wedgwood! With a freshly painted exterior and a spacious deck in the backyard, this home is perfect for entertaining or relaxing. The remodeled bathrooms offer a modern touch, and the entire property is move-in ready ASAP. Don't miss this fantastic opportunity to settle into a beautiful home in a desirable neighborhood!

The data relating to real estate for sale on this web site comes in part from the Broker Reciprocity Program of the NTREIS Multiple Listing Service. Real estate listings held by brokerage firms other than this broker are marked with the Broker Reciprocity logo and detailed information about them includes the name of the listing brokers. ©2024 North Texas Real Estate Information Systems
Fort Worth Real Estate
The median home value in Fort Worth, TX is $306,700. This is lower than the county median home value of $310,500. The national median home value is $338,100. The average price of homes sold in Fort Worth, TX is $306,700. Approximately 51.91% of Fort Worth homes are owned, compared to 39.64% rented, while 8.45% are vacant. Fort Worth real estate listings include condos, townhomes, and single family homes for sale. Commercial properties are also available. If you see a property you’re interested in, contact a Fort Worth real estate agent to arrange a tour today!
Fort Worth, Texas has a population of 908,469. Fort Worth is more family-centric than the surrounding county with 35.9% of the households containing married families with children. The county average for households married with children is 34.97%.
The median household income in Fort Worth, Texas is $67,927. The median household income for the surrounding county is $73,545 compared to the national median of $69,021. The median age of people living in Fort Worth is 33 years.
Fort Worth Weather
The average high temperature in July is 95.6 degrees, with an average low temperature in January of 34.9 degrees. The average rainfall is approximately 36.7 inches per year, with 1.3 inches of snow per year.
