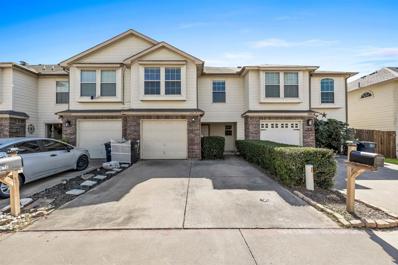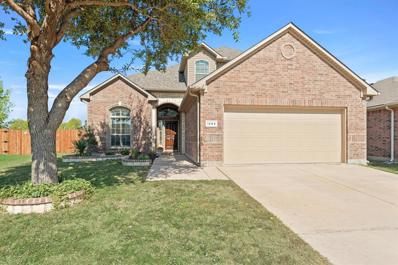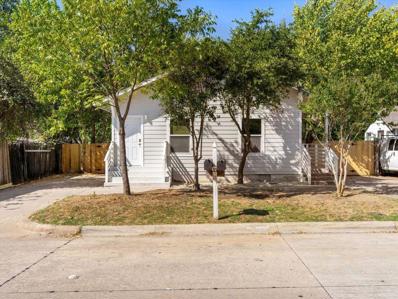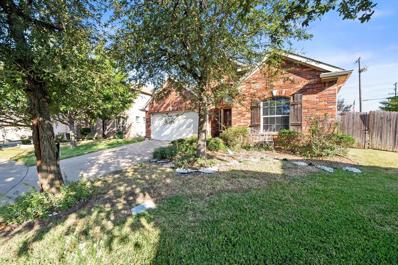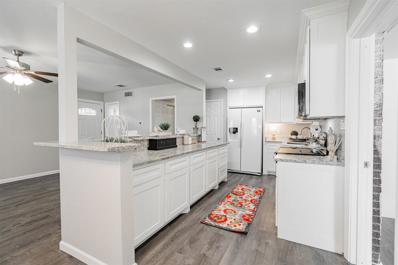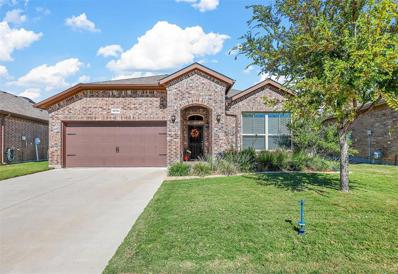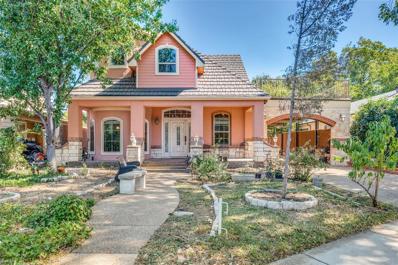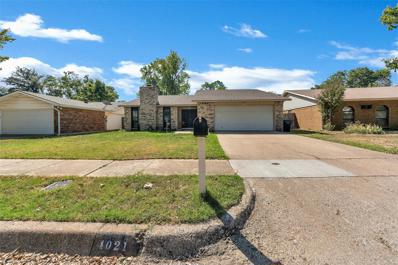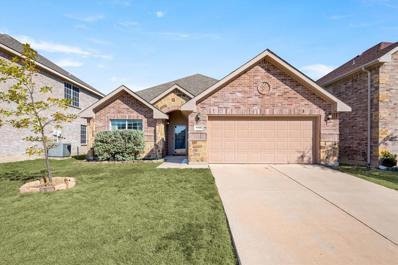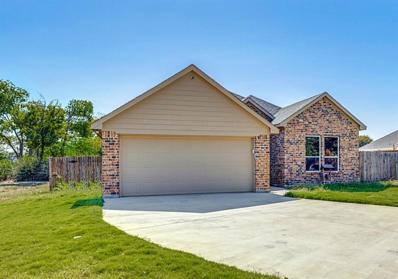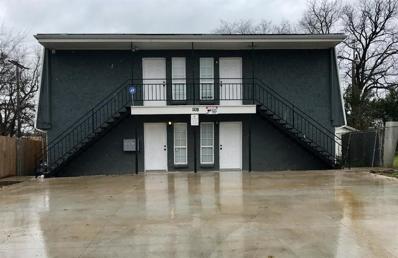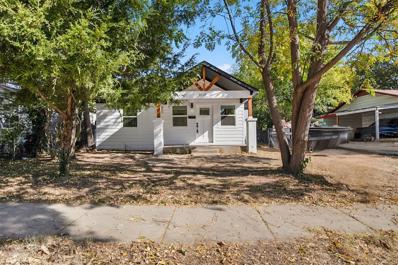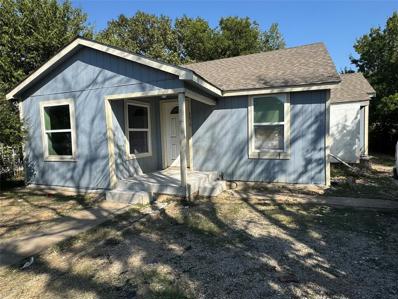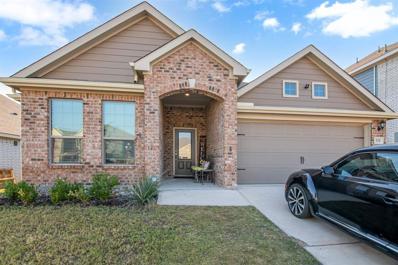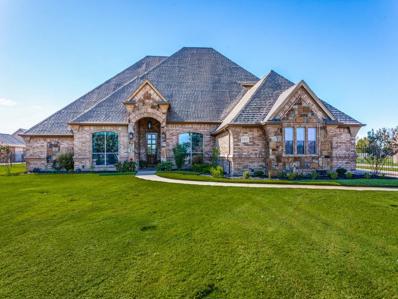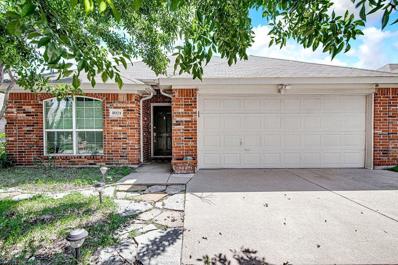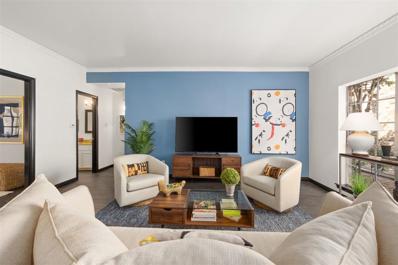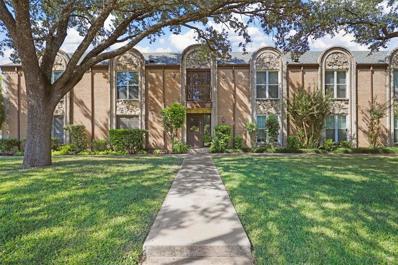Fort Worth TX Homes for Rent
- Type:
- Townhouse
- Sq.Ft.:
- 1,676
- Status:
- Active
- Beds:
- 3
- Lot size:
- 0.05 Acres
- Year built:
- 2005
- Baths:
- 3.00
- MLS#:
- 20755318
- Subdivision:
- Newport Village At Trinity
ADDITIONAL INFORMATION
Nestled in a fantastic location with easy access to major roadways, this spacious three bedroom townhome is ready for your personal touches! Step inside to find a welcoming living room with soaring ceilings, a cozy fireplace, plenty of natural light, and gorgeous wrought iron stair railing. The kitchen features stylish granite counters, perfect for preparing meals and entertaining. Outside, the backyard boasts a covered patio, perfect for outdoor dining or unwinding in the fresh air. A dedicated area for a full-size washer and dryer adds convenience, while the half bath downstairs is perfect for guests. Upstairs, the primary suite offers a private retreat with an elevated space ideal for yoga, a home office, or a study nook. Step out onto the deck from the primary bedroom to relax and unwind from the day. Also upstairs are two additional bedrooms and another full bath. With a little TLC, this townhome has endless potential to make it your own! Updated HVAC, water heater, and carpets.
- Type:
- Single Family
- Sq.Ft.:
- 2,608
- Status:
- Active
- Beds:
- 4
- Lot size:
- 0.19 Acres
- Year built:
- 2010
- Baths:
- 3.00
- MLS#:
- 20754838
- Subdivision:
- Sendera Ranch Ph Iii Sec 2c
ADDITIONAL INFORMATION
Welcome to this charming two story home in the desirable Sendera Ranch community of Fort Worth. This home features 4 spacious bedrooms with the primary suite conveniently located on the first floor. Downstairs has a versatile flex space that can serve as a formal dining area, home office, or gym, adapting to your lifestyle needs. The centerpiece of the living area is a gorgeous fireplace, perfect for cozy evenings. Imagine a stunning kitchen that boasts expansive granite countertops, plenty of cabinet space, and a walk-in pantry. Upstairs, you'll find a media room and a large game room or flex space, perfect for entertaining or family activities. Step outside to a generous backyard with a covered patio that overlooks a lush greenbelt. Enjoy the amenities of this master planned community, such as four parks with a fifth under construction, three pools, including a splash pad, extensive paved walking trails with exercise stations, two soccer fields, two baseball fields, a roller hockey rink, and a basketball half court. This home combines style and functionality, making it ideal for both entertaining and everyday life! See transaction desk for additional info.
- Type:
- Duplex
- Sq.Ft.:
- 1,395
- Status:
- Active
- Beds:
- 4
- Lot size:
- 0.12 Acres
- Year built:
- 1960
- Baths:
- 2.00
- MLS#:
- 20756649
- Subdivision:
- Arlington Heights West
ADDITIONAL INFORMATION
Discover this beautifully renovated full duplex, perfectly situated in a growing area of Fort Worth. Just five minutes from the Naval Reserve Base and a short 15-minute drive to downtown, this property offers convenience and accessibility. Each side features 2 spacious bedrooms and 1 bathroom with updated interiors that create a fresh and inviting atmosphere. Ample off-street parking adds to the property's appeal. This property presents a fantastic investment opportunity, or, a house-hack opportunity to live in one side and rent out the other. With renovations completed from top to bottom, it is poised to be a stable investment for many years to come. Donât miss your chance to secure this gem in Fort Worth!
- Type:
- Single Family
- Sq.Ft.:
- 2,554
- Status:
- Active
- Beds:
- 5
- Lot size:
- 0.14 Acres
- Year built:
- 1989
- Baths:
- 3.00
- MLS#:
- 20756131
- Subdivision:
- Park Glen Add
ADDITIONAL INFORMATION
Beautiful Updated 5 bedroom home in Keller ISD. Grand front door welcomes you to the great entry space open to the formal dining room and 2nd living room. The kitchen is the star of this home with upgraded cabinets, stone counters, large kitchen island, gas range, huge pantry, task lighting and even a window over the sink. Kitchen is open to the breakfast room and family room with a gas brick fireplace and double doors out to the pergola covered patio and large back yard. Laundry is a separate room with lots of extra storage. All 5 bedrooms are upstairs. One bedroom is connected to the primary bedroom and would make a perfect nursery, craft room or primary sitting room. The upstairs bathrooms have updated counters and the primary bathroom has a beautifully tiled shower. Fresh paint and new carpet. Super well maintained single owner home.
- Type:
- Single Family
- Sq.Ft.:
- 2,139
- Status:
- Active
- Beds:
- 4
- Lot size:
- 0.25 Acres
- Year built:
- 2005
- Baths:
- 2.00
- MLS#:
- 20755190
- Subdivision:
- Villages Of Sunset Pointe
ADDITIONAL INFORMATION
Welcome to the beautiful, well-manicured, and even more meticulously maintained neighborhood of Villages of Sunset Pointe. The neighborhood provides you with the look and feel of a custom build. Each home is thoughtfully designed with your family in mind, especially this one! You will love all this home has to offer. Your new home has amazing curb appeal as it sits on a massive curved lot! Walk into tile floors in the entryway and wet areas and gorgeous engineered wood floors in the living area and office. The kitchen features a Butler's pantry, 42-inch cabinets, black and stainless steel appliances with granite countertops, and an island for food prepping. It has a formal dining area that's ideal for family meals and game nights. This home offers a split floor plan with a large primary suite and a sitting area for reading or relaxing with your morning cup of coffee. The adjoined oversized primary ensuite has double vanities with a separate tub and shower, All three secondary bedrooms are located in the rear of the home along with an office that's light bright, and airy. It's perfect if you work from home or homeschool. The office leads to a backyard that's large enough for an olympic size pool! Your kids and furry family members will have loads of fun outback with not one, but two patio areas. Community amenities include a pool, splash pad, and playground! Conveniently located off of Chisholm Trail Parkway near the latest shopping, restaurants, and entertainment.
- Type:
- Single Family
- Sq.Ft.:
- 1,471
- Status:
- Active
- Beds:
- 3
- Lot size:
- 0.18 Acres
- Year built:
- 1955
- Baths:
- 2.00
- MLS#:
- 20744354
- Subdivision:
- Wedgwood Add
ADDITIONAL INFORMATION
Welcome to 5400 Waltham Ave., a charming home nestled in the desirable Wedgwood Addition of Ft. Worth.This beautifully updated residence boasts 1,471 square feet of well designed living space, featuring 3 spacious bedrooms and one and a half bathrooms. Step inside to discover a warm and inviting atmosphere highlighted by LVP flooring that flows seamlessly throughout the home.The updated kitchen is a chef's delight, equipped with modern appliances and stylish finishes.Relax in the cozy living room. Enjoy the convenience of ceiling fans in most rooms, ensuring comfort year-round.The breezeway adds a touch of character and connects the home to the two-car garage, making it easy to access your vehicles. Situated on a corner lot, the property is adorned with mature trees, providing shade& enhancing curb appeal.With thoughtful updates throughout, this home perfectly balances modern amenities with classic charm. Don't miss the opportunity to make this property your own!
- Type:
- Single Family
- Sq.Ft.:
- 2,016
- Status:
- Active
- Beds:
- 4
- Lot size:
- 0.13 Acres
- Year built:
- 2017
- Baths:
- 2.00
- MLS#:
- 20755451
- Subdivision:
- Oak Creek Trails Pha
ADDITIONAL INFORMATION
This stunning 4-bedroom, 2-bathroom home in Oak Creek Trails offers 2,016 square feet of beautifully upgraded living space. The spacious kitchen features a large 8 foot 4 inch island, perfect for cooking and entertaining, with custom easy-close drawers inside the cabinets along one wall. The front bedroom, which could also serve as a craft room, boasts built-in custom cabinets, cupboards, and a craft table, work area. The office nook features floating shelves for added storage. Enjoy the cozy ambiance of a custom shiplap fireplace wall in the living area. The garage stands out with insulated doors (installed in 2022), luggage racks, an accent wall, and brand-new polyaspartic flooring (Aug. 2024) by Guardian Floors, complete with a transferrable 15-year warranty. The backyard is perfect for relaxing with a 2021 stone-edged garden for peaceful evenings. Additional upgrades include a new roof (2022) with 30-year architectural shingles and vent ridges, new gutters (2022), and a Westinghouse water softener conditioner (2018). Fridge, washer, and dryer convey with a great offer!
- Type:
- Single Family
- Sq.Ft.:
- 2,478
- Status:
- Active
- Beds:
- 4
- Lot size:
- 0.14 Acres
- Year built:
- 1926
- Baths:
- 3.00
- MLS#:
- 20757060
- Subdivision:
- Byers & McCart Add
ADDITIONAL INFORMATION
Rare to find a home of this size in the area! Discover unparalleled space and flexibility in this unique home! Boasting two levels of living, you will find two bedrooms and two bathrooms on the main floor, along with a dedicated study featuring built-in cabinetry. A 2010 addition created a second story oasis with two more bedrooms, a third bathroom, and a versatile living area. Need even more room? An oversized bonus room upstairs is perfect for a playroom, media room, or extra-large bedroom. But that's not all! A separate 1-bedroom guest house provides endless possibilities â imagine a comfortable in-law suite, a private space for guests, or even rental income potential with just a little TLC. Located just a short 3-minute drive to TCU and within easy walking or driving distance to other nearby schools, this home offers convenience and a fantastic lifestyle. Enjoy relaxing evenings on the large porch and the ease of ample parking. Roof was replaced with a premium aluminum shingle roof in 2023.
- Type:
- Single Family
- Sq.Ft.:
- 2,457
- Status:
- Active
- Beds:
- 3
- Lot size:
- 0.34 Acres
- Year built:
- 2018
- Baths:
- 3.00
- MLS#:
- 20755254
- Subdivision:
- Pyramid Acres Sub
ADDITIONAL INFORMATION
Stunning custom-built home with energy-efficient foam insulation, including the garage, and thoughtfully designed upgrades. This residence includes both a his and hers closet, with his closet featuring built-in chest and drawers for organized storage, along with a private study for added workspace. In the kitchen, enjoy added convenience with a pot filler above the stove. Outside, relax on the back porch with a cooling system, electric roller blinds, and ceiling fans across the front porch, back patio, and gazebo area. The property is beautifully landscaped with maple trees and features artistic porcelain tile on the front and back porches, along with a fully equipped outdoor kitchen gazebo featuring porcelain and Trex flooring. A front yard sprinkler system and private well water eliminate water bills, and being located outside city limits means no city taxes, while still residing in the highly sought-after Aledo ISD. Inside, the breakfast area has a unique porcelain tile accent wall and corner cabinets, while the kitchen showcases granite countertops, a glass backsplash, and a pot filler above the stove for added elegance. The living room includes floating shelves, and both the powder room and full bathroom are adorned with porcelain tile accents and marble countertops. The master bathroom offers luxurious granite countertops, and wood-look tile flooring runs throughout the entire home, bringing together luxury, comfort, and impeccable style in every detail! All MLS Information is deemed accurate and reliable but NOT guaranteed. Buyer and Buyer's Agent to verify any and all information herein, including but not limited to, HOA Restrictions, HOA Dues, Taxes, MUD, SUD, PID, Special Taxing Authorities, Features, Amenities, Room Count, Room Measurements, and Schools.
- Type:
- Single Family
- Sq.Ft.:
- 1,874
- Status:
- Active
- Beds:
- 3
- Lot size:
- 0.18 Acres
- Year built:
- 1979
- Baths:
- 2.00
- MLS#:
- 20748385
- Subdivision:
- Parkwood Estates
ADDITIONAL INFORMATION
A very cozy and well-maintained home with lots of seller upgrades. Enhancements feature marble and porcelain flooring, marble-lined showers and baths, granite kitchen and bathroom countertops, double shower heads in primary bath, recessed multifunctional lighting, new exterior siding, fascia panels, trim, soffits, and recently replaced carpeting. Come see it now..!!
- Type:
- Single Family
- Sq.Ft.:
- 1,696
- Status:
- Active
- Beds:
- 3
- Lot size:
- 0.13 Acres
- Year built:
- 2010
- Baths:
- 2.00
- MLS#:
- 20755962
- Subdivision:
- Presidio Village South
ADDITIONAL INFORMATION
Say goodbye to major expenses with this beautifully maintained 3-bedroom, 2-bath home. Recently updated with a new HVAC system and water heater in 2024, and a roof replacement in 2022, this home offers peace of mind for years to come. The inviting open-concept layout is enhanced by stylish farmhouse accents, and the bright, airy living space is filled with natural light, creating a warm and welcoming atmosphere. Enjoy the added privacy of a split-bedroom design, perfect for a peaceful retreat or a home office. The kitchen features a new dishwasher, making meal prep and cleanup a breeze. Nestled across from a scenic park and trail, this home is perfect for outdoor enthusiasts. Plus, itâs conveniently located close to restaurants, entertainment, and has quick access to the airport, downtown Fort Worth, and Denton. Located in the highly sought-after Northwest ISD, this home is ready to welcome you!
- Type:
- Single Family
- Sq.Ft.:
- 1,757
- Status:
- Active
- Beds:
- 4
- Lot size:
- 0.12 Acres
- Year built:
- 2019
- Baths:
- 2.00
- MLS#:
- 20755150
- Subdivision:
- Villages Of Eagle Mountain
ADDITIONAL INFORMATION
Youâve found THE one! This cozy, thoughtfully upgraded 2019 home, complete with a pool and outdoor kitchen, is just minutes from Eagle Mountain Lake. Better than new, this home is packed with upgrades you must see! Enjoy the charming flower beds and elegant outdoor lighting as you arrive. Step inside to an open-concept living area and a spacious kitchen islandâperfect for entertaining and family gatherings. The split bedroom layout, gas stove, and sprinkler system check all the boxes. Some upgrades include wood-look ceramic tile flooring, a new dishwasher, gutters, custom primary closet, oversized kitchen sink, and recessed LED lighting. See full list of upgrades to appreciate the additions. The expansive covered patio is a perfect year-round spot for morning coffee or relaxing after a busy day. The backyard oasis is destined for cookouts and family fun! Located just minutes from DFW Airport, Eagle Mountain Lake, the Fort Worth Stockyards, and Sundance Square, this home offers access to boating, fishing, hiking, and jogging at the nearby Fort Worth Nature and Refuge Center. The community features a pool, park, fishing pond, walking trails, and jogging sidewalks. Plus, itâs conveniently located near schools, shopping, and restaurants! This is the home youâve been waiting for!
- Type:
- Single Family
- Sq.Ft.:
- 1,772
- Status:
- Active
- Beds:
- 3
- Lot size:
- 0.12 Acres
- Year built:
- 2004
- Baths:
- 2.00
- MLS#:
- 20757466
- Subdivision:
- Beechwood Creeks
ADDITIONAL INFORMATION
Welcome to this beautifully maintained 3-bed, 2-bath home in the sought-after Beechwood Creeks community in Northwest ISD. Built in 2004 by Pulte, this home has only had two owners, both of whom have cared for it with pride. Situated on the Golf Club at Champions Circle, it offers a blend of tranquility and convenience, with major updates including a new roof in 2019, a new AC unit installed recently in July 2024, hot water heater replaced in 2021, and new carpet installed in 2020. Step inside to discover a bright open-concept layout that seamlessly connects the living, dining, and kitchen areasâperfect for entertaining and everyday living. The main living spaces feature elegant engineered hardwood flooring, while the bedrooms are carpeted for added comfort. The living room is highlighted by a gas fireplace, ideal for gathering and relaxing. Plus, solar screens on the windows help keep the home cool during warm Texas summers. The Beechwood Creeks community offers a host of amenities, including a sparkling pool, playgrounds, a clubhouse with kitchen available to rent for private events and parties, and a gym. This home provides a perfect combination of style, comfort, and community. Donât miss your chance to experience pride of ownership and make this wonderful home your own!
- Type:
- Single Family
- Sq.Ft.:
- 1,532
- Status:
- Active
- Beds:
- 3
- Lot size:
- 0.27 Acres
- Year built:
- 2021
- Baths:
- 2.00
- MLS#:
- 20757521
- Subdivision:
- Eastcrest Add
ADDITIONAL INFORMATION
10% DOWN OWNER FINANCE OPPORTUNITY! This gently lived in, practically new, three bedroom, two full bath home has been owned and occupied by the original owner only occupying the property for 2 short years before relocating. Just minutes from freeway access, this property is located in a well established neighborhood, tucked away in a quiet cul-de-sac on nearly a THIRD of an acre!! ..with a MASSIVE backyard and nice covered patio just perfect for entertaining! The home is quite charming and ideal for a small, close knit family. To offer a bit of privacy for the owner, the primary bedroom is split off from the two secondary bedrooms on the other side of the house. Owner welcomes and is happy to work with all Agent Represented Buyers!! I encourage you to stop by for a tour.
- Type:
- Single Family
- Sq.Ft.:
- 2,720
- Status:
- Active
- Beds:
- 2
- Lot size:
- 0.12 Acres
- Year built:
- 1966
- Baths:
- 1.00
- MLS#:
- 20757469
- Subdivision:
- Union Depot Add
ADDITIONAL INFORMATION
Completely remodeled units (4 units available, 2 upper level and 2 lower level), New driveway has been poured. 2 are ready now, 2 more will be ready within a week or 2. Laminate flooring in Living, Dining and Kitchen Areas. Bedrooms all have newly installed wall to wall carpeting. An up and coming neighborhood. Close to downtown, Shopping schools and public transportation
- Type:
- Single Family
- Sq.Ft.:
- 756
- Status:
- Active
- Beds:
- 2
- Lot size:
- 0.14 Acres
- Year built:
- 1946
- Baths:
- 1.00
- MLS#:
- 20756888
- Subdivision:
- West Handley Add
ADDITIONAL INFORMATION
Welcome to this charming, fully renovated home! Featuring two cozy bedrooms and one bathroom, this property boasts a modern design with high-quality finishes. The heart of the home is the stunning quartz countertop in the kitchen, perfect for cooking and entertaining. You'll appreciate the brand new roof, energy-efficient AC, and updated electrical system, ensuring a safe and comfortable environment. With new flooring throughout, both interior and exterior walls have been beautifully refinished and painted, brand new windows and doors, giving the home a bright and inviting atmosphere. This renovation was a complete gut job, resulting in a space that feels brand new. Come see for yourself the perfect blend of style and comfort!
- Type:
- Single Family
- Sq.Ft.:
- 930
- Status:
- Active
- Beds:
- 2
- Lot size:
- 0.14 Acres
- Year built:
- 1944
- Baths:
- 1.00
- MLS#:
- 20756434
- Subdivision:
- Fostepco Heights Add
ADDITIONAL INFORMATION
This 2-bedroom 1-bath home is a great investment opportunity. The home is conveniently located near the Stockyard and Downtown Fort Worth. Come see the many possibilities this home has to offer.
- Type:
- Single Family
- Sq.Ft.:
- 1,602
- Status:
- Active
- Beds:
- 3
- Lot size:
- 0.12 Acres
- Year built:
- 2021
- Baths:
- 2.00
- MLS#:
- 20753679
- Subdivision:
- Oak Rdg Ph 1
ADDITIONAL INFORMATION
Welcome to 325 Lowery Oaks Trail! Beautifully designed 3-bedroom, 2-bathroom home offering a comfortable open-concept living space. The modern kitchen features granite countertops, stainless steel appliances, a pantry, and a kitchen island. The primary suite includes a large walk-in closet and a private bath with a walk-in shower. The two additional bedrooms are perfect for family or guests. A fully fenced backyard with a covered patio and gutters completes this great family home. This LGI Home is located within the family-friendly community of Oak Ridge with easy access to both I-820 and I-30. This community offers a community park & beautiful playground area. Whether you're a first-time homebuyer, downsizing, or looking for a home in a perfect location for Fort Worth and Arlington commutes, this house is for you! Don't miss this opportunity!
- Type:
- Single Family
- Sq.Ft.:
- 3,801
- Status:
- Active
- Beds:
- 5
- Lot size:
- 1 Acres
- Year built:
- 2006
- Baths:
- 4.00
- MLS#:
- 20757384
- Subdivision:
- Willow Spgs Ranch
ADDITIONAL INFORMATION
Exceptional one-owner residence nestled in the esteemed Willow Springs Ranch. This generously sized home encompasses 5 bedrooms and 4 full bathrooms, catering to a variety of living arrangements. The main level features 4 bedrooms and 3 baths, along with a spacious study, providing ample space for everyone. An additional bedroom and full bath are located upstairs with a second living area. Accessible via a private staircase. The chef-inspired kitchen is a culinary delight, showcasing plentiful custom cabinetry, a gas cooktop, granite countertops, double ovens, and a wrap-around breakfast bar. The expansive primary suite includes a comfortable sitting area and a luxurious ensuite bath, complete with a jetted tub, separate vanities, and an expansive dual shower for an indulgent spa-like experience. The large walk-in closet conveniently connects to the laundry area. Situated on a full acre, this property boasts a magnificent custom pool and an outdoor entertainment space featuring a built-in grill. The three-car garage and oversized driveway offer plenty of parking options for a boat or RV, with additional space for a workshop on property. Enjoy the perks of a neighborhood without HOA restrictions. Furthermore, the home is equipped with wiring for a generator to ensure uninterrupted power during outages.
$325,000
8024 Adcock Fort Worth, TX 76137
- Type:
- Single Family
- Sq.Ft.:
- 1,572
- Status:
- Active
- Beds:
- 3
- Lot size:
- 0.13 Acres
- Year built:
- 2001
- Baths:
- 2.00
- MLS#:
- 20757368
- Subdivision:
- Villiages Of Parkwood Hill Add
ADDITIONAL INFORMATION
Beautifully customized 3 bedroom 2 bath home in Keller ISD. Motivated Seller including refrigerator and Washer & Dryer. All new custom light fixtures. Updated bathrooms. Brick wall in kitchen with wood-finished countertops. Large Covered back patio with built-in kitchen. Low-maintenance landscaped yard. 2 walk-in closets in the primary bedroom. Home has been well maintained. Must see in person
- Type:
- Single Family
- Sq.Ft.:
- 1,625
- Status:
- Active
- Beds:
- 3
- Lot size:
- 0.12 Acres
- Year built:
- 2004
- Baths:
- 2.00
- MLS#:
- 20756803
- Subdivision:
- Trail Ridge Estates
ADDITIONAL INFORMATION
Welcome to this charming 3-bedroom, 2-bathroom home in prime West Fort Worth, perfectly located just minutes from shopping, dining, and highways. Step inside to find a bright living space featuring modern stainless steel countertops in the kitchen, ideal for cooking and entertaining. The stunning extended covered patio includes a large hot tub that stays with the home, perfect for relaxing evenings. The entire property is adorned with brand new sod and beautifully laid paved stones, enhancing its curb appeal and outdoor enjoyment. With a greenbelt behind the property, youâll enjoy added privacy and a tranquil view. Donât miss your chance to own this delightful home in a fantastic locationâschedule your showing today!
- Type:
- Single Family
- Sq.Ft.:
- 1,640
- Status:
- Active
- Beds:
- 3
- Lot size:
- 0.12 Acres
- Year built:
- 2006
- Baths:
- 2.00
- MLS#:
- 20754633
- Subdivision:
- Coventry Hills Add
ADDITIONAL INFORMATION
OWN YOUR STORY.... MAKE THIS YOUR HAPPY PLACE.... LIGHT BRIGHT ALLURING 3 BEDROOM 2 BATH SINGLE STORY HOME AWAITS YOUR VISION & IS PERFECT FOR RIGHT SIZING OR INVESTMENT. Spacious kitchen boasts ample wood cabinetry & opens to family room with wood burning corner fireplace. Large formal dining room could be used as office, study, or game area. Master suite has double sinks, garden tub, separate shower, & walk in closet. Bedrooms are split configuration, and secondary bedrooms have walk in closets. Wonderfully located in sought after Keller ISD in North Fort Worth's Alliance Corridor, and close to schools, dining, shopping, and major roadways. Buyer to verify measurements, square footage, schools.
- Type:
- Condo
- Sq.Ft.:
- 1,077
- Status:
- Active
- Beds:
- 2
- Lot size:
- 0.05 Acres
- Year built:
- 1972
- Baths:
- 2.00
- MLS#:
- 20754885
- Subdivision:
- Royale Orleans South Condo
ADDITIONAL INFORMATION
Welcome to this charming first -floor condo, perfectly situated near the serene Overton Park, Trinity Trails, Tanglewood Elementary, TCU and shopping. This prime location offers the connivence of a lock-and-leave lifestyle, making it ideal for busy professionals or those seeking a low maintenance retreat. This spacious unit boasts an open and inviting layout, with all utilities included in the Homeowners Association(HOA)fees for a hassel-free living. The condo is equipped with the essential appliances, featuring a refrigerator, washer and dryer, allowing you to move in with ease. Step outside to enjoy the tranquil back porch, perfect for relaxing with a morning coffee or unwinding after a long day. The versatile second bedroom can serve as a cozy office space or an additional living area, catering to your personal needs. This condo is handicapped accessible, ensuring comfort and convenience for all.
- Type:
- Single Family
- Sq.Ft.:
- 1,808
- Status:
- Active
- Beds:
- 4
- Lot size:
- 0.17 Acres
- Year built:
- 2000
- Baths:
- 3.00
- MLS#:
- 20753649
- Subdivision:
- Stone Manor Add
ADDITIONAL INFORMATION
**SELLER OFFERING 5,000.00 TOWARDS BUYERS CLOSING COST WITH ACCEPTABLE OFFER** From the moment you drive up you are going to FALL IN LOVE with this ONE OWNER HOME that definitely shows PRIDE OF OWNERSHIP. You will adore the EXTENDED HARDWOOD FLOORS THROUGHOUT, UPDATED KITCHEN that is a Chef's Dream, with beautiful countertops, backsplash, cabinetry and plenty of workspace with new APPLIANCES and FIXTURES THROUGH OUT the home. The BACKYARD is an absolute PARADISE, with a GORGEOUS SPARKLING POOL, PERGOLA along with a LUSH LAWN and LANDSCAPING. Upstairs features the HUGE AND OVERSIZED 4th bedroom with a closet and half bath, currently is being used as a GAME ROOM. Carpet in the home has been recently replaced and refrigerator does convey to buyer. You will enjoy the convenient access to ALLIANCE TOWN CENTER featuring tons of shopping and restaurants, and HEB Grocery Store, along with easy access to the HIGHWAY AND EXPRESSWAY. **See transaction desk for list of improvements*
- Type:
- Condo
- Sq.Ft.:
- 1,440
- Status:
- Active
- Beds:
- 3
- Lot size:
- 0.07 Acres
- Year built:
- 1968
- Baths:
- 2.00
- MLS#:
- 20749425
- Subdivision:
- Ridglea Estate Condo
ADDITIONAL INFORMATION
A rare opportunity to own a beautifully updated 3 bed, 2 bath condo in the prestigious Ridglea Estate Condominiums! Just a short stroll to the golf course and country club, this home combines modern elegance with unbeatable convenience and location. The kitchen is a true showstopper, featuring custom cedar shelving, sleek granite countertops, chic gold hardware, and premium stainless steel appliances. Plus, with an acceptable offer, the fridge, washer, and dryer are included for a seamless move-in. Located just 15 minutes from downtown Fort Worth, youâll enjoy the perfect balance of city access and tranquil living at the end of a long day. This highly sought-after, charming community, offers a low-maintenance lifestyle with beautifully maintained grounds, a stunning golf course, and a welcoming atmosphere, it's the perfect place to call home! Whether youâre seeking a peaceful retreat or a convenient home base, this property has it all! Come see for yourself!

The data relating to real estate for sale on this web site comes in part from the Broker Reciprocity Program of the NTREIS Multiple Listing Service. Real estate listings held by brokerage firms other than this broker are marked with the Broker Reciprocity logo and detailed information about them includes the name of the listing brokers. ©2024 North Texas Real Estate Information Systems
Fort Worth Real Estate
The median home value in Fort Worth, TX is $306,700. This is lower than the county median home value of $310,500. The national median home value is $338,100. The average price of homes sold in Fort Worth, TX is $306,700. Approximately 51.91% of Fort Worth homes are owned, compared to 39.64% rented, while 8.45% are vacant. Fort Worth real estate listings include condos, townhomes, and single family homes for sale. Commercial properties are also available. If you see a property you’re interested in, contact a Fort Worth real estate agent to arrange a tour today!
Fort Worth, Texas has a population of 908,469. Fort Worth is more family-centric than the surrounding county with 35.9% of the households containing married families with children. The county average for households married with children is 34.97%.
The median household income in Fort Worth, Texas is $67,927. The median household income for the surrounding county is $73,545 compared to the national median of $69,021. The median age of people living in Fort Worth is 33 years.
Fort Worth Weather
The average high temperature in July is 95.6 degrees, with an average low temperature in January of 34.9 degrees. The average rainfall is approximately 36.7 inches per year, with 1.3 inches of snow per year.
