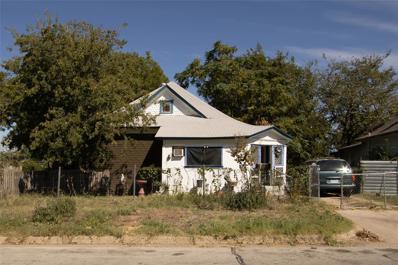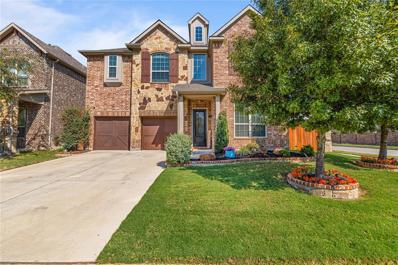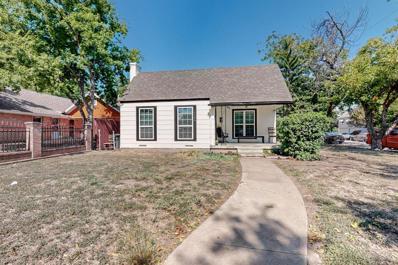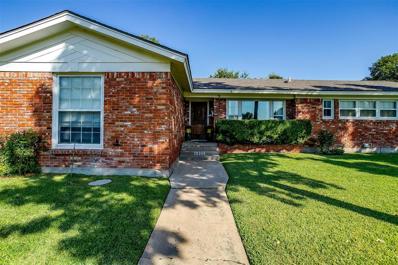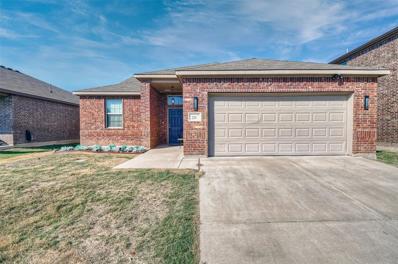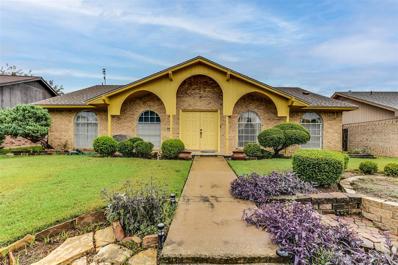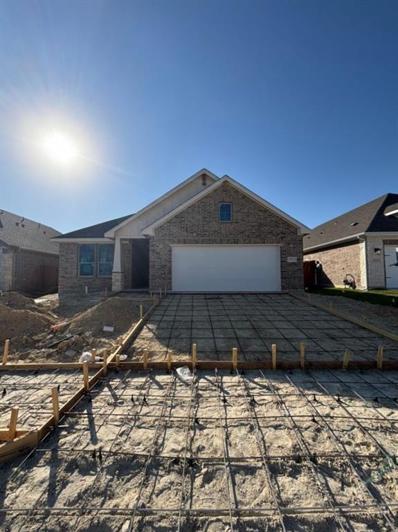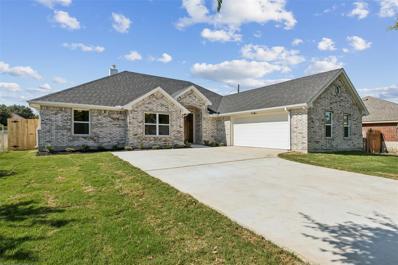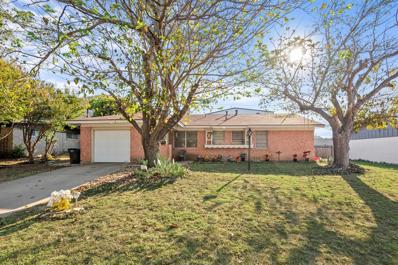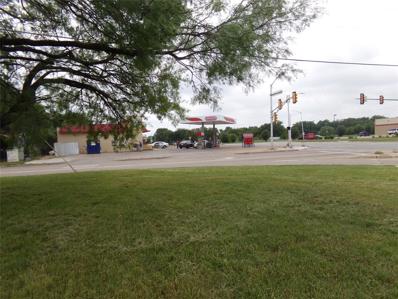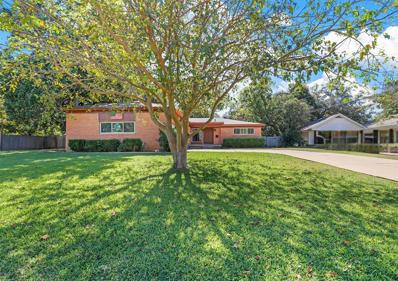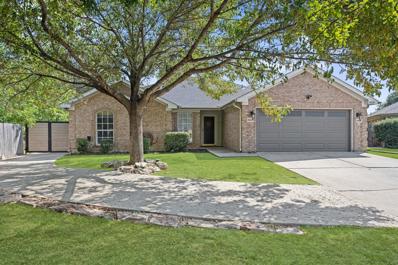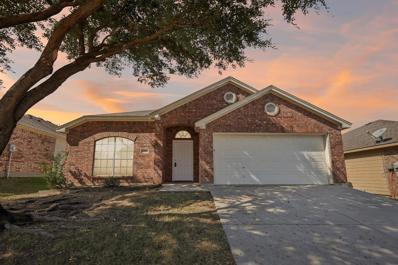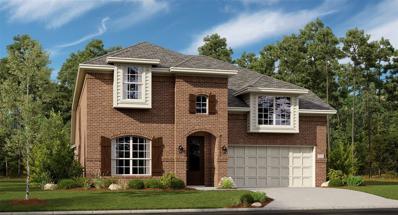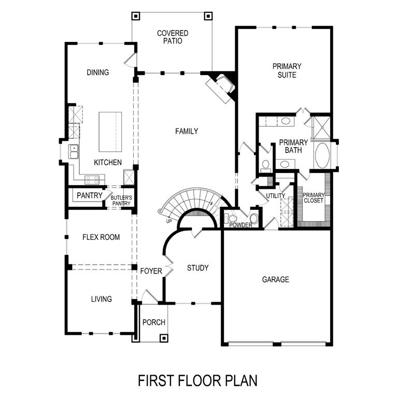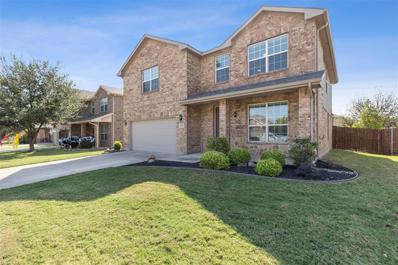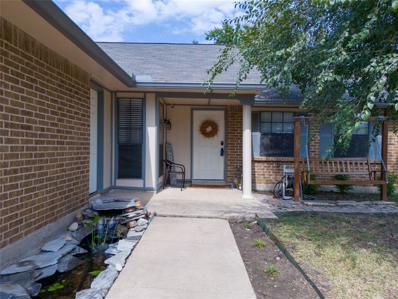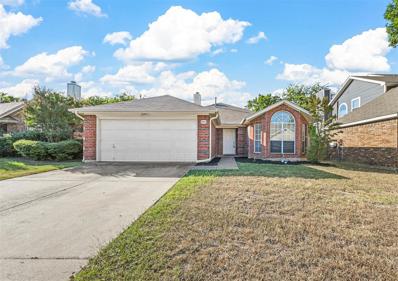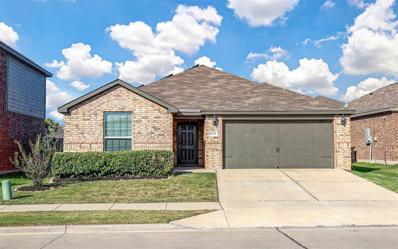Fort Worth TX Homes for Rent
- Type:
- Single Family
- Sq.Ft.:
- 728
- Status:
- Active
- Beds:
- 2
- Lot size:
- 0.16 Acres
- Year built:
- 1910
- Baths:
- 1.00
- MLS#:
- 20755784
- Subdivision:
- Rosen Heights Second Filing
ADDITIONAL INFORMATION
Close to everything! Two bedrooms, one full bath. Living area and office. Kitchen with dining area space. Utility room with washer hookup.
- Type:
- Single Family
- Sq.Ft.:
- 3,764
- Status:
- Active
- Beds:
- 4
- Lot size:
- 0.17 Acres
- Year built:
- 2016
- Baths:
- 4.00
- MLS#:
- 20745003
- Subdivision:
- Steadman Farms
ADDITIONAL INFORMATION
A MUST-SEE! Welcome to your dream home in Steadman Farms, nestled within Keller ISD! This beautifully maintained 4-bedroom residence includes a nursery and an office, offering the perfect blend of functionality and style. Step inside to discover an inviting open floor plan featuring a stunning kitchen thatâs a chef's delight! Enjoy a large island with extra seating, a cozy eating area with a custom-built bench, and elegant granite countertops paired with stainless steel appliances, including a 36-inch gas cooktop. The spacious family room, highlighted by a breathtaking floor-to-ceiling fireplace, flows seamlessly into the oversized master suite. This sanctuary boasts a comfortable seating area, dual sinks, and a luxurious garden tub with a separate shower. Upstairs, entertain in style with an additional living area, game room, and a fantastic media room complete with an 11-foot bar area, sink, and fridge. Two generous bedrooms share a Jack and Jill bath, while the fourth bedroom features its own private bath. Donât miss out on this exceptional home!
- Type:
- Single Family
- Sq.Ft.:
- 1,040
- Status:
- Active
- Beds:
- 3
- Lot size:
- 0.19 Acres
- Year built:
- 1982
- Baths:
- 2.00
- MLS#:
- 20749629
- Subdivision:
- Summerfields Add
ADDITIONAL INFORMATION
Motivated seller offering 5k seller concession toward closing cost or buy down point for the right offer . Beautiful fully remodeled 3 bedrooms 2 bathrooms house featuring jack and Jill bedroom .New roof is installed 2024 , New hvac unite with duct work , New insulation, New paint inside out , New texture and flooring,New kitchen cabinet and appliances. New modern fireplace, New water heater and New windows,New doors inside out.This house has new Sheetrock though out the house ,New siding . Foundation work was done with transaferable warranty , New pluming though out . This house will not last for the price .
- Type:
- Duplex
- Sq.Ft.:
- 1,727
- Status:
- Active
- Beds:
- 4
- Lot size:
- 0.16 Acres
- Year built:
- 1939
- Baths:
- 3.00
- MLS#:
- 20756279
- Subdivision:
- South Fort Worth Add
ADDITIONAL INFORMATION
Investorâs dream in Fort Worth! Located on a SPACIOUS corner lot, this updated duplex offers incredible flexibility and income potential. Recent updates include a roof, fresh exterior paint, updated flooring, plumbing, windows, and more. The front unit is a 2 bed, 1 bath, currently rented for $1,600 a month on a 1-year lease. The back unit is a 1 bed, 1 bath that was just vacated, previously rented for $1,000 a month. Plus, thereâs a rent-a-room on the side, prepared to be rented for $600 a month before selling, which could easily be connected to the front unit to create a spacious 3 bed, 2 bath home. Sitting on a corner lot, the property offers plenty of extra street parking, along with a detached garage for additional storage or parking needs. Whether youâre looking to live in one unit and rent out the others or maximize income by renting all three spaces, this property offers a prime opportunity. Donât miss your chance to own this versatile investment propertyâschedule a tour today!
- Type:
- Single Family
- Sq.Ft.:
- 1,930
- Status:
- Active
- Beds:
- 4
- Lot size:
- 0.27 Acres
- Year built:
- 1956
- Baths:
- 4.00
- MLS#:
- 20754590
- Subdivision:
- Ridglea Hills Add
ADDITIONAL INFORMATION
This beautifully remodeled 4 bed, 3.5 bath 1956 built home is a perfect combination of charm + modern upgrades nestled on a spacious corner lot in the highly sought after neighborhood of Ridglea Hills. Fresh paint and new LVP flooring throughout the home, a brand new master bedroom and completely remodeled ensuite and a full kitchen demo complete with quartz countertops, soft close drawers, custom shelving and pull out drawers for pots and pans are just the beginning of the work that went into this labor of love. The home includes 2 bedrooms with en-suite bathrooms and would be perfect for multi-generational family or guests! The well-maintained backyard has a covered patio, an 8 ft privacy fence and provides plenty of space for gardening and entertaining or even adding a pool! This gorgeous home sits on a tree-lined street just minutes to Clearfork shopping, shops at Camp Bowie, Ridglea Country Club and a walk across the street from Ridglea Hills Elementary School.
- Type:
- Single Family
- Sq.Ft.:
- 2,156
- Status:
- Active
- Beds:
- 4
- Lot size:
- 0.12 Acres
- Year built:
- 2017
- Baths:
- 3.00
- MLS#:
- 20750969
- Subdivision:
- Trails Of Fossil Creek
ADDITIONAL INFORMATION
Adorable 4 bed, 3-bathroom home in the Trails of Fossil Creek. Community features sparkling pool, park, bike trail, & fishing pond. Large open concept living area. The master bedroom is huge with separate shower and garden tub, dual sinks and large, walk-in closet. House is close to community pool and playground. Located in the sought after Northwest ISD school districts. This home's floor plan is a rare find with 4 bedrooms, an additional flexible room that can be used as an office or whatever your needs may be.
- Type:
- Single Family
- Sq.Ft.:
- 1,655
- Status:
- Active
- Beds:
- 3
- Lot size:
- 0.18 Acres
- Year built:
- 1973
- Baths:
- 2.00
- MLS#:
- 20719429
- Subdivision:
- South Creek 1st Filing Add
ADDITIONAL INFORMATION
Welcome to this charming one-owner home, meticulously cared for and brimming with love! This inviting residence features updated appliances, a modern kitchen, and beautifully renovated baths, making it perfect for comfortable living. The spacious layout offers ample natural light and a warm atmosphere, ideal for both relaxation and entertaining. Step outside to discover a well-maintained exterior, whether youâre gardening or hosting gatherings, this home provides the perfect backdrop. Located in a friendly neighborhood, itâs close to schools, parks, and shopping. Donât miss this opportunity to own a truly special home that reflects pride of ownership and offers countless memories to come. Schedule your showing today!
- Type:
- Single Family
- Sq.Ft.:
- 1,694
- Status:
- Active
- Beds:
- 3
- Lot size:
- 0.13 Acres
- Year built:
- 2004
- Baths:
- 2.00
- MLS#:
- 20756008
- Subdivision:
- Amber Trails Fort Worth
ADDITIONAL INFORMATION
New HVAC! Washer, dryer, and refrigerator included! Welcome to 10004 Cougar Trail, a spacious and well-maintained 3 bedroom, 2 bath home in White Settlement ISD! This charming home features an open-concept layout with a bright living area, perfect for entertaining. The eat-in kitchen has an efficient layout and is open to the living room. The primary suite is a peaceful retreat with a spa-like ensuite bath and a walk-in closet. The secondary bedrooms are spacious and split from the primary bedroom. The backyard offers plenty of room for outdoor activities and relaxation. HVAC is only 2 years old. Located in a friendly neighborhood with easy access to schools, parks, and shopping, this home is a must-see!
- Type:
- Condo
- Sq.Ft.:
- 923
- Status:
- Active
- Beds:
- 1
- Lot size:
- 2.23 Acres
- Year built:
- 1972
- Baths:
- 1.00
- MLS#:
- 20755913
- Subdivision:
- Tower Residential Ii Condo
ADDITIONAL INFORMATION
Experience luxury living in this stunning urban condo located on the 6th floor of The Tower, located in the Heart of Downtown Fort Worth! Enjoy floor-to-ceiling windows that fill the space with natural light. The expansive open living area flows seamlessly into an updated kitchen, featuring stainless steel appliances, freshly painted cabinetry and modern backsplash. This oasis also boasts new flooring, roller shades and fresh paint throughout. #606 features 923 SF, 1 bedroom, 1 bathroom with an office and offers all the conveniences of a modern living space. The Tower is a premier high-rise condominium offering 24-hour concierge service, secured entry, an art gallery-style lobby, two guest suites, onsite management, a spacious party room, a state-of-the-art fitness center, and an outdoor pool with dining areas. Additional amenities include BBQ grills, a firepit area, and a putting green. Perfectly located, you're just steps away from top dining options, entertainment, business centers, and shopping. Enjoy a short stroll to the scenic Trinity Trails and River, or hop on the nearby train system for easy access to Dallas, Grapevine, and DFW Airport. This is urban living at its finest! Condo #606 features 1 deeded parking space.
- Type:
- Single Family
- Sq.Ft.:
- 1,953
- Status:
- Active
- Beds:
- 4
- Lot size:
- 0.14 Acres
- Year built:
- 2024
- Baths:
- 2.00
- MLS#:
- 20755998
- Subdivision:
- Northstar
ADDITIONAL INFORMATION
NO NEIGHBORS BEHIND!Welcomed by a pillared front porch, the long foyer opens into a grand family room complete with a fireplace. The kitchen is positioned against the back wall as the stage so you can look out and observe all things going on. With three equally-sized spare bedrooms, youâll have space for your family and any visitors. A walk-in mudroom off the garage allows for more storage of shoes, bags, and all your day-to-day items. The ownerâs suite is a perfect getaway, tucked in the back corner past the family room. Entering this space, youâll have a splendid view into the backyard. All the natural light will make this oasis feel even more tranquil. The bedroom leads into the owner's bath with a double-sink vanity, stand-up shower, and tub perfect for unwinding after a long day. Bring your family home to the Lavon floor plan and enjoy all the comfort of room to spread out and relax, teamed with the highest quality product!school. close to mailbox, full sod and irrigation with fencing. NO NEIGHBORS BEHIND, FIREPLACE, COVERED PATIO, TANKLESS WATER HEATERS, FULL FOAM INSULATION, ENERGY STAR CERTIFIED BUILDER
- Type:
- Single Family
- Sq.Ft.:
- 2,253
- Status:
- Active
- Beds:
- 4
- Lot size:
- 0.33 Acres
- Year built:
- 2024
- Baths:
- 3.00
- MLS#:
- 20754831
- Subdivision:
- Lake Crest Estate #1
ADDITIONAL INFORMATION
Welcome Home! Brand new construction with no HOA, on an oversized, one-third acre lot. This home has so much to offer. Terrific curb appeal with a side entry garage and ample driveway space at the front to greet you. A large, welcoming split-bedroom floor plan with double doors as you walk in gives the home a WOW factor. There is wood-look ceramic tile throughout the home and ceiling fans in each bedroom along with attractive light fixtures giving the home a large vibrant feel. The spacious master bathroom has a separate oversized bathtub and shower, dual sinks, plenty of counter space, and connects seamlessly to the master closet. The other bedrooms are spacious with plenty of closet space and an adjoining bathroom. Additionally, the front bedroom connects to the hall bath. The kitchen opens to the living space and has granite counter tops, a drop-in sink, and all the features you would expect from new construction. The backyard is a sight to behold. It's large enough to put in a swimming pool for yourself and still have plenty of yard at your disposal. There is also a terrific back porch perfect for relaxing. This is a rare opportunity to take advantage of new construction without the cookie cutter feel of corporate builders. **Seller will consider contributing to buyer's closing cost with acceptable offer. This can be used for a rate buydown or whatever else the buyer desires.**
- Type:
- Single Family
- Sq.Ft.:
- 1,281
- Status:
- Active
- Beds:
- 3
- Lot size:
- 0.21 Acres
- Year built:
- 1960
- Baths:
- 2.00
- MLS#:
- 20751460
- Subdivision:
- Ridgecrest Add
ADDITIONAL INFORMATION
Motivated Seller! This adorable 3 bedroom, 2 full bath Fort Worth home is ready for you to call your new home! From the moment you walk up to the covered front patio and enter the large living room you feel like you can relax knowing your home. This home has a great flow from the heart of the home being in the dinning room and large windows overlooking the huge backyard and the Kitchen that is spacious and tons of cabinet storage, pantry and newly painted cabinets. The separate utility room is just off the garage with built in cabinets as well and room for full size washer and dryer. Updates include newer paint, dishwasher, range hood, HVAC unit with transferable warranty, electrical panel, new front and rear doors, new screen doors and garage door with opener. All the bedrooms feel large and have plenty of storage throughout. The primary bedroom features a large closet and ensuite bath with roomy shower. The back patio is perfect for outdoor living and entertaining with plenty of room to roam in the abundant yard. View this lovely home today, call it your new home tomorrow! Enjoy the convenience of city life while still maintaining some peace in this quiet subdivision. This one is perfect for you no matter if it's your first home or you're looking to downsize. Just minutes from schools, shopping, dining, and entertainment.
- Type:
- Other
- Sq.Ft.:
- n/a
- Status:
- Active
- Beds:
- n/a
- Lot size:
- 2.98 Acres
- Baths:
- MLS#:
- 20755942
- Subdivision:
- Homewood Add
ADDITIONAL INFORMATION
Location is a plus! Great Development opportunity!! Corner lot is approximately 2.96 acres Zoned E Neighborhood Commercial. Potential for Retail, Office Park, Health Care, Daycare, Bakery, Restaurant, Bank, Gas Station, Convenience store, etc. Information must be verified by Buyer and Buyer's Agent No Survey, buyer to pay for Survey if needed.
- Type:
- Single Family
- Sq.Ft.:
- 1,494
- Status:
- Active
- Beds:
- 3
- Lot size:
- 0.25 Acres
- Year built:
- 1943
- Baths:
- 2.00
- MLS#:
- 20755891
- Subdivision:
- Ridglea North Add
ADDITIONAL INFORMATION
Sought out Ridglea North community. Updated shower and kitchen area. Original hardwood flooring! Features neutral colors, wood burning fireplace, granite counts, and 5 burner gas stove. Utility room accommodates a full washer and dryer. Backyard you will find a large deck and yard with plenty of shade. Parking features covered space and a separate garage.
- Type:
- Single Family
- Sq.Ft.:
- 2,128
- Status:
- Active
- Beds:
- 4
- Lot size:
- 0.35 Acres
- Year built:
- 1959
- Baths:
- 2.00
- MLS#:
- 20753958
- Subdivision:
- Wedgwood Add
ADDITIONAL INFORMATION
Step into this authentic mid-century modern home in the sought-after Wedgwood neighborhood, featuring the iconic design and character of the era. Featuring a true mid-century floorplan, this home offers two spacious living areas, a formal dining space, and an updated kitchen with granite countertops and plenty of storage â perfect for both entertaining and everyday living. With 4 bedrooms, including a split layout for added privacy, the master suite offers a tranquil retreat with an ensuite bath and a private courtyard. This home was once featured as one of Better Homes & Gardens' Idea Homes, showcasing its timeless design and innovative features. The home features professionally restored original white oak flooring in the living room, dining room, and all bedrooms. Windows, hot water tank, composite roof and air conditioner condenser all replaced within the last ten years for your peace of mind. The electrical panel was replaced in 2024 with GFI breakers and a whole house earthground. Outside, you'll find mature trees, a covered patio ideal for outdoor gatherings, a French drain in the backyard, and beautiful curb appeal that truly enhances the home's charm. Donât miss your chance to own this rare piece of architectural history in a prime location!
- Type:
- Single Family
- Sq.Ft.:
- 1,356
- Status:
- Active
- Beds:
- 3
- Lot size:
- 0.22 Acres
- Year built:
- 1955
- Baths:
- 2.00
- MLS#:
- 20755827
- Subdivision:
- South Hills Add
ADDITIONAL INFORMATION
Outstanding South Hills beauty . Great curb appeal , Plush landscaping , Mature trees . Kick back on the covered sitting porch at front entry for those relaxing evenings. Home has been very well maintained and updated . New Roofing & Exterior Paint . Beautifully restored original Hardwood Flooring !!! New Tile in Kitchen areas . Both baths remodeled, Separate Formal dining off Kitchen . Loads of storage areas for all those extras . Quite well established neighborhood and convenient to I20 , All shopping , and Schools . Large back yard with a very nice storage building . This home has many features awaiting a new family . This wonderful property will become someone's new home , Why not yours !!!
- Type:
- Single Family
- Sq.Ft.:
- 2,387
- Status:
- Active
- Beds:
- 4
- Lot size:
- 0.31 Acres
- Year built:
- 1949
- Baths:
- 2.00
- MLS#:
- 20754200
- Subdivision:
- Edgewood Heights Add
ADDITIONAL INFORMATION
This adorable, well maintained home sits on a large lot with mature trees offering ample shade. Large windows provide natural light bouncing off beautiful hardwood floors. Two living areas and a dining space on the first level are perfect for gathering with family or friends. The kitchen is great for cooking and conversing at the breakfast bar. There are two bedrooms on the first level and two full bathrooms. Two bedrooms on the second level. The backyard features a screened porch, a fire pit with a sitting area, and unique landscaping. There is also approximately 500 square feet of unfinished living space with plumbing and electricity that could be finished out and used as a guest house. A workshop is connected to the unfinished space with electrical outlets and room for tool and project storage. The AC system was replaced in March 2022, and the roof is approximately 5 years old. The two car detached garage includes space for lawn equipment storage and a Tesla electric vehicle charger that will remain with the home.
- Type:
- Single Family
- Sq.Ft.:
- 2,360
- Status:
- Active
- Beds:
- 4
- Lot size:
- 0.25 Acres
- Year built:
- 2000
- Baths:
- 2.00
- MLS#:
- 20729624
- Subdivision:
- Lakes Of River Trails Add
ADDITIONAL INFORMATION
AMAZING 1 STORY that backs to a CREEK with a POOL. 4Bed, 2Bath, BONUS game room that opens to the pool, 2 car Garage and the last house on the cul-de-sac. UPDATED kitchen with new appliances. SOLAR is owned, so lower electricity bills!!! AC new in 2019 and new Roof in 2019. POOL and pool deck recently refinished. This home is ideal for those who cherish the outdoors with peaceful view from the pool area. Relish your walks to the neighborhood jogging and bike trails, catch and release fishing, picnic and BBQ areas, playground and the tranquil pond nearby. Lifetime transferable foundation warranty. See survey as the lot does not include all of backyard and does not go to the creek. Pictures have been digitally enhanced to add grass. OWNER HAS RECENT APPRAISAL THAT SHOWS THE PROPERTY VALUED AT $490,000. INSTANT EQUITY!!!!
- Type:
- Single Family
- Sq.Ft.:
- 1,845
- Status:
- Active
- Beds:
- 3
- Lot size:
- 0.12 Acres
- Year built:
- 2005
- Baths:
- 2.00
- MLS#:
- 20752266
- Subdivision:
- Sendera Ranch
ADDITIONAL INFORMATION
Seller offering to buy down Buyer's interest rate by 1% the first year. Welcome to this spacious single-story home in the desirable Sendera Ranch Masterplanned community! Featuring two living areas and a large kitchen with abundant storage, this home is perfect for both relaxing and entertaining. Natural light floods the space with plenty of windows throughout. The split floor plan ensures added privacy, with the primary suite offering a luxurious ensuite bathroom and a generous walk-in closet. Step outside to a large backyard with a covered patio, perfect for outdoor dining and gatherings. Enjoy all the amazing community amenities, including a clubhouse, pool, lakes with water features, and playgrounds. Conveniently located near schools, parks, and shopping, this home has it all!
- Type:
- Single Family
- Sq.Ft.:
- 3,181
- Status:
- Active
- Beds:
- 4
- Lot size:
- 0.17 Acres
- Year built:
- 2024
- Baths:
- 4.00
- MLS#:
- 20755730
- Subdivision:
- Northpointe
ADDITIONAL INFORMATION
LENNAR Northpointe - MOONSTONE with Media Floorplan- This two-story home has a unique layout that is perfect for families who need space. There are two bedrooms on the first floor, including the ownerâs suite in the back of the home and a smaller suite off the foyer. The open living space is beside the ownerâs suite and has a back patio. Upstairs are two bedrooms and a versatile bonus room loft. This home complete NOVEMBER 2024!
- Type:
- Single Family
- Sq.Ft.:
- 3,361
- Status:
- Active
- Beds:
- 5
- Lot size:
- 0.03 Acres
- Year built:
- 2024
- Baths:
- 4.00
- MLS#:
- 20755619
- Subdivision:
- La Frontera
ADDITIONAL INFORMATION
MLS# 20755619 - Built by First Texas Homes - Ready Now! ~ Buyer Incentive!. - Up To $25K Closing Cost Assistance for Qualified Buyers on Select Inventory! See Sales Consultant for Details! This modern 2-story brick home combines style and function with its stone and brick-patterned accents. A charming covered front porch welcomes you, while the rear boasts an oversized covered patio and large windows overlooking a serene green space. The open California-style kitchen impresses with ceiling-height cabinets, glass accents, and upgraded marble quartz countertops. Luxurious wood floors adorn the main living areas, complemented by plush carpeting in the bedrooms and designer tile in the bathrooms.
- Type:
- Single Family
- Sq.Ft.:
- 2,687
- Status:
- Active
- Beds:
- 3
- Lot size:
- 0.15 Acres
- Year built:
- 2012
- Baths:
- 3.00
- MLS#:
- 20753651
- Subdivision:
- Big Bear Creek Meadows
ADDITIONAL INFORMATION
Gorgeous home located in the charming Big Bear Creek neighborhood zoned to Keller ISD. When you arrive you will note the detailed and crisp landscaping with a peaceful front porch out front. Inside you will be greeted with a study or flex space, living area, a large kitchen, massive pantry joining the laundry room downstairs. The upstairs includes all bedrooms including the expansive primary bedroom featuring a seating area. The primary bathroom is huge with true his and her sinks, separate shower, and large garden tub. Relax outback watching football on your beautiful extended covered patio. Finishing touches on this backyard include elegant landscaping and a large grassy area. With its functional floor plan, large living spaces, meticulous upkeep, and fantastic location in the heart of North Fort Worth, this home is the perfect choice for you! Preferred lender is offering up to one percent of loan amount back to the buyer. Schedule your tour today!
- Type:
- Single Family
- Sq.Ft.:
- 1,404
- Status:
- Active
- Beds:
- 3
- Lot size:
- 0.17 Acres
- Year built:
- 1981
- Baths:
- 2.00
- MLS#:
- 20752803
- Subdivision:
- Summerfields Add
ADDITIONAL INFORMATION
This beautifully updated and upgraded single story home is perfect for first-time buyers, those downsizing, or an investor looking for a reliable and strong rental investment in KellerISD! FHA Assumable loan at 3.6. Located just a block from the highly sought-after Keller ISD middle school, it boasts an inviting covered front patio and a relaxing koi pond. Inside, fresh paint and gorgeous wood-look tile throughout the living, dining, and common areas greet you as you enter. The kitchen features stainless steel appliances, granite countertops, and plenty of cabinet space. Both bathrooms have been completely remodeled with new vanities, shower surrounds, tile flooring, and cabinetry. Step outside to the large backyard with an oversized covered patio, perfect for outdoor entertaining. Additionally, the home comes with a brand-new HVAC system for ultimate comfort. Don't miss out on this move-in-ready gem in an unbeatable location just minutes from the freeways and shopping in Alliance!
- Type:
- Single Family
- Sq.Ft.:
- 1,676
- Status:
- Active
- Beds:
- 3
- Lot size:
- 0.12 Acres
- Year built:
- 1994
- Baths:
- 2.00
- MLS#:
- 20751448
- Subdivision:
- Huntington Village Add
ADDITIONAL INFORMATION
Step into comfort and style with this 3-bedroom, 2-bath home in the heart of Fort Worth! Boasting 1,676 sq ft, this beauty offers a spacious, open layout thatâs perfect for entertaining or relaxing. The bright living area welcomes you with warm natural light, while the kitchen features ample counter space and cabinets, ideal for any home chef. The primary suite offers a peaceful retreat with a private bath and walk-in closet. Outside, enjoy a low-maintenance yard with a cozy patio for outdoor gatherings. Conveniently located near parks, shopping, and dining, this home provides easy access to all the city has to offer. Come see it for yourself today!
- Type:
- Single Family
- Sq.Ft.:
- 1,696
- Status:
- Active
- Beds:
- 4
- Lot size:
- 0.14 Acres
- Year built:
- 2018
- Baths:
- 2.00
- MLS#:
- 20737528
- Subdivision:
- Stone Crk Ranch Ph 6b
ADDITIONAL INFORMATION
Welcome to 6332 Jasper Lake Dr., a stunning home in the sought-after Stone Creek Ranch within Eagle Mountain ISD. This versatile open concept floorplan offers 4 bedrooms and 2 full baths, or 3 bedrooms plus a study, allowing you to customize your space. The kitchen is a chefâs delight with beautiful granite counters, an island, and a pantry. Step outside to discover the standout feature: a generously sized extended patio that invites outdoor living and entertaining, all set against a spacious backyard perfect for family gatherings or quiet evenings under the stars. This home truly blends indoor comfort with outdoor elegance! This property qualifies for 0% down with no PMI, ask the agent for more details!!

The data relating to real estate for sale on this web site comes in part from the Broker Reciprocity Program of the NTREIS Multiple Listing Service. Real estate listings held by brokerage firms other than this broker are marked with the Broker Reciprocity logo and detailed information about them includes the name of the listing brokers. ©2024 North Texas Real Estate Information Systems
Fort Worth Real Estate
The median home value in Fort Worth, TX is $306,700. This is lower than the county median home value of $310,500. The national median home value is $338,100. The average price of homes sold in Fort Worth, TX is $306,700. Approximately 51.91% of Fort Worth homes are owned, compared to 39.64% rented, while 8.45% are vacant. Fort Worth real estate listings include condos, townhomes, and single family homes for sale. Commercial properties are also available. If you see a property you’re interested in, contact a Fort Worth real estate agent to arrange a tour today!
Fort Worth, Texas has a population of 908,469. Fort Worth is more family-centric than the surrounding county with 35.9% of the households containing married families with children. The county average for households married with children is 34.97%.
The median household income in Fort Worth, Texas is $67,927. The median household income for the surrounding county is $73,545 compared to the national median of $69,021. The median age of people living in Fort Worth is 33 years.
Fort Worth Weather
The average high temperature in July is 95.6 degrees, with an average low temperature in January of 34.9 degrees. The average rainfall is approximately 36.7 inches per year, with 1.3 inches of snow per year.
