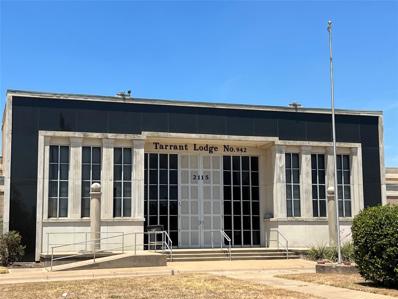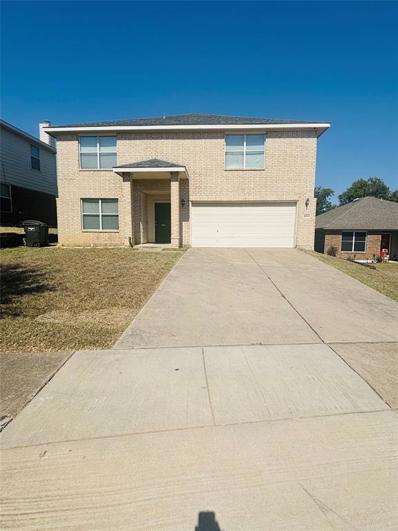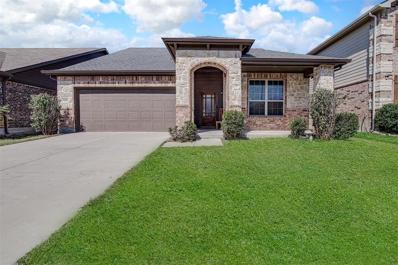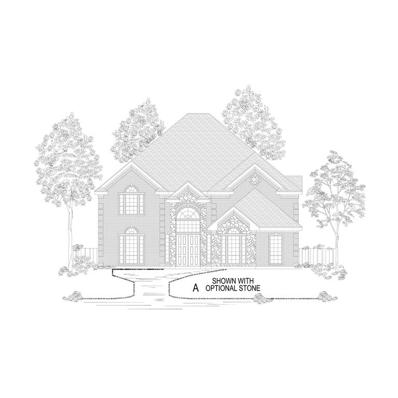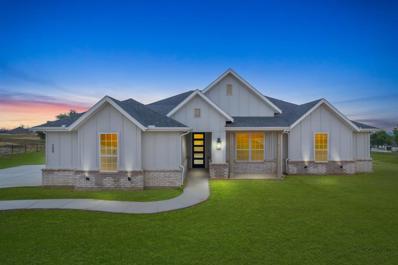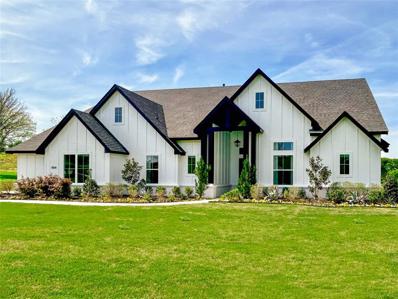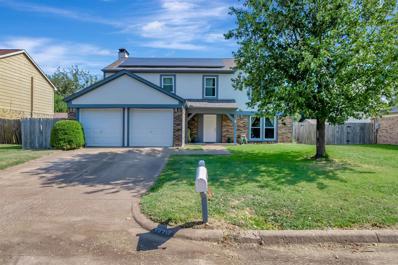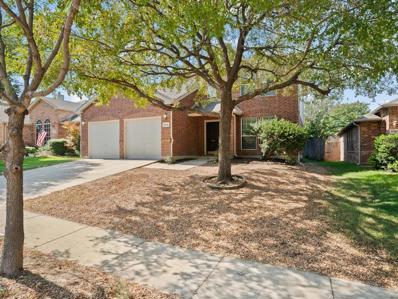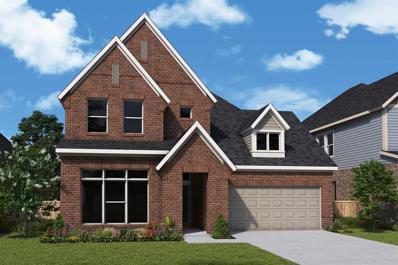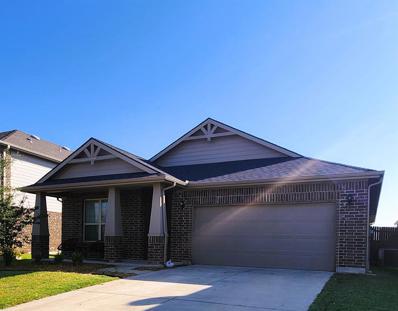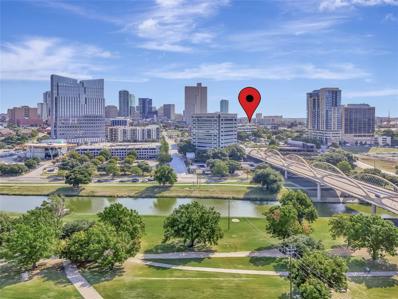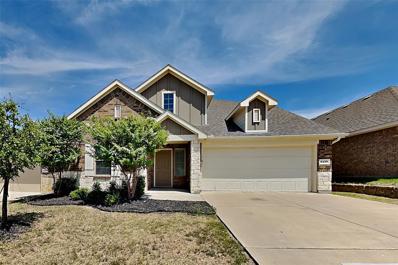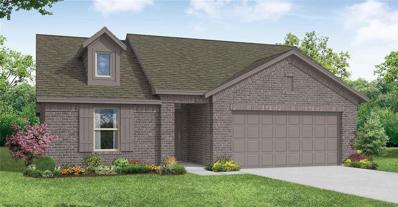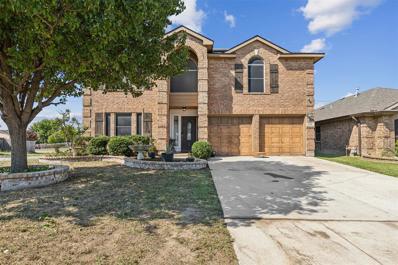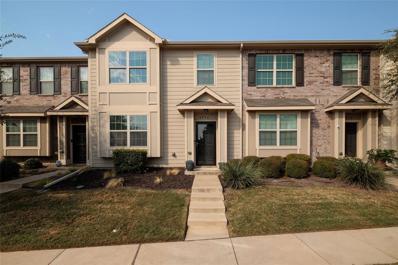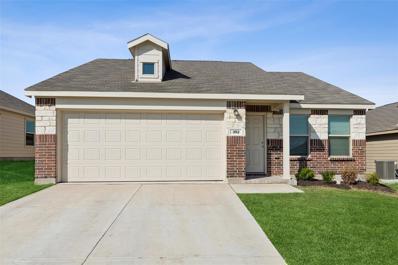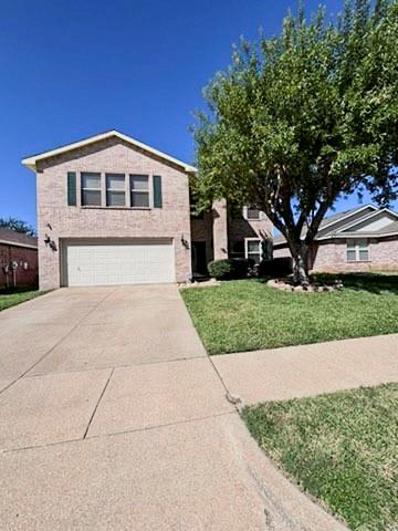Fort Worth TX Homes for Rent
- Type:
- Single Family
- Sq.Ft.:
- 1,025
- Status:
- Active
- Beds:
- 3
- Lot size:
- 0.15 Acres
- Year built:
- 1983
- Baths:
- 2.00
- MLS#:
- 20754518
- Subdivision:
- Northbrook Ph 1 & 2 Ftw
ADDITIONAL INFORMATION
Welcome to your new home! This property offers 3 bedrooms, 2 baths and a 1-car garage. Upgraded features include fresh interior and exterior paint, new HVAC system, recently updated roof (2021). Located only 5 minutes from the high school and elementary school. Come make this house your home with your custom decorating touch!
- Type:
- Land
- Sq.Ft.:
- n/a
- Status:
- Active
- Beds:
- n/a
- Lot size:
- 0.16 Acres
- Baths:
- MLS#:
- 20755662
- Subdivision:
- Louis Joe Add
ADDITIONAL INFORMATION
- Type:
- Other
- Sq.Ft.:
- 11,050
- Status:
- Active
- Beds:
- n/a
- Lot size:
- 2.07 Acres
- Year built:
- 1968
- Baths:
- MLS#:
- 20755744
- Subdivision:
- Flint, John
ADDITIONAL INFORMATION
Very Large Multipurpose commercial building on a hill in Fort Worth. Large lot with multiple uses for property as is or with a tremendous redevelopment opportunity. Schedule a time a come see a truly unique building on one of the largest lots on the North Side.
$339,500
8053 Colbi Lane Fort Worth, TX 76120
- Type:
- Single Family
- Sq.Ft.:
- 2,970
- Status:
- Active
- Beds:
- 3
- Lot size:
- 0.18 Acres
- Year built:
- 2005
- Baths:
- 3.00
- MLS#:
- 20755567
- Subdivision:
- Village Meadows Add
ADDITIONAL INFORMATION
Wow! The space and Open Concept in this house is Amazing !! Great for the growing family and entertaining for the Holidays Schedule your showing to see this 3 bedroom 2 and a half bath with 3 living areas and a very large fenced backyard with nobody behind you for that added privacy. Each bedroom has a walk in closet and larger than normal room sizes. Large open concept kitchen, large utility room off of the garage Priced to sell! Close to shopping and Restaurants Buyer and Buyers agent to confirm square footage and schools You could be in this home just in time for the Holidays!! Roof is 4 years old Outside HVAC unit 16 months old Inside HVAC unit 3-4 years old Hot water heater 7 months old Garage door opener replaced 3 months ago
- Type:
- Single Family
- Sq.Ft.:
- 2,635
- Status:
- Active
- Beds:
- 4
- Lot size:
- 0.13 Acres
- Year built:
- 2017
- Baths:
- 3.00
- MLS#:
- 20747531
- Subdivision:
- Palmilla Springs
ADDITIONAL INFORMATION
Looking for a spacious, beautiful home in Fort Worth? Check out 10608 Hartley Ln! This fantastic property offers 4 bedrooms, 3 full baths, an office, 2 living areas, and 2 dining areasâideal for a growing family or multi-generational living. From the moment you step inside, you'll love the open and airy layout with beautiful porcelain flooring throughout most of the common areas. The kitchen features an island, electric range, ample cabinet and counter space, a marble backsplash, and a pantry. The main living room has plenty of natural lighting and is open to the kitchen, creating an inviting atmosphere. The primary suite includes a walk-in closet, soaking tub, separate shower, and double vanity. There is also a secondary bedroom and full bath downstairs to accommodate guests, in-laws, or older children seeking privacy. Upstairs, there's a second living area and two additional bedrooms with a full bath. The home is equipped with two water heaters and separate AC units for the downstairs and upstairs areas, ensuring optimal comfort and efficiency. The private backyard offers plenty of space for pets or relaxing and backs up to a green field designated by the HOA as a dog parkâno back neighbors! Roof replaced this summer, 2024. Don't miss this charming home, just minutes from shopping, dining, and entertainment! Schedule your showing today! All MLS information is deemed accurate and reliable but not guaranteed. Buyer and Buyer's Agent to verify any and all information herein, including but not limited to, HOA restrictions, HOA dues, taxes, MUD, SUD, PID, special taxing authorities, features, amenities, room count, room measurements, and schools.
$1,549,900
9701 Latour Court Fort Worth, TX 76126
- Type:
- Single Family
- Sq.Ft.:
- 4,129
- Status:
- Active
- Beds:
- 4
- Lot size:
- 0.7 Acres
- Year built:
- 2024
- Baths:
- 4.00
- MLS#:
- 20754916
- Subdivision:
- Montrachet Add
ADDITIONAL INFORMATION
Nestled in the exclusive, gated, and 24-hour guarded Montrachet community, this thoughtfully designed home features 4 spacious bedrooms, 4 full bathrooms, a formal dining room, office, and a game room. The open-concept kitchen flows into the living area, showcasing premium appliances like double ovens, gas cooktop, microwave, an expansive island, and walk-in pantry. The first-floor primary suite offers luxury with his-and-her bathrooms, a soaking tub, separate shower, and dual walk-in closets. A guest bedroom is also conveniently located on the main floor. Additional features include a utility room with a sink and linen cabinet, and a mudroom with custom built-ins. Upstairs, youâll find two ensuite bedrooms, both with walk-in closets, and a spacious game room. Outdoor living is enhanced with a large covered patio, complete with a cozy fireplaceâperfect for entertaining. Buyers have the opportunity to select the remaining finishes to suit their style.
- Type:
- Single Family
- Sq.Ft.:
- 2,146
- Status:
- Active
- Beds:
- 3
- Lot size:
- 0.19 Acres
- Year built:
- 2006
- Baths:
- 2.00
- MLS#:
- 20752025
- Subdivision:
- Vista West
ADDITIONAL INFORMATION
Welcome home! This spacious 3-bedroom, 2-bath property offers plenty of room to grow, featuring a game roomâperfect for watching your favorite sports team or entertaining guests. Located in a vibrant community with a sparkling pool and a family-friendly playground, outdoor enjoyment is just steps away.The cozy master suite provides a peaceful retreat, and the fenced backyard is ideal for pets or summer BBQs. Conveniently located near shopping, schools, and parksâthis home has it all!Donât miss out on this gem! Schedule your showing today!
- Type:
- Single Family
- Sq.Ft.:
- 4,623
- Status:
- Active
- Beds:
- 5
- Lot size:
- 0.03 Acres
- Year built:
- 2024
- Baths:
- 5.00
- MLS#:
- 20755366
- Subdivision:
- La Frontera
ADDITIONAL INFORMATION
MLS# 20755366 - Built by First Texas Homes - Ready Now! ~ Buyer Incentive!. - Up To $25K Closing Cost Assistance for Qualified Buyers on Select Inventory! See Sales Consultant for Details! This striking 2-story brick home features elegant stone accents and welcoming double front doors that reveal a stunning butterly staircase. The open-concept layout showcases a California-style kitchen with premium cabinetry and countertops. Rich wood floors grace the main living areas, while bedrooms and study are comfortably carpeted. An extra-large covered patio and 3-car garage complete this exceptional home!
$614,900
4701 Ashlow Way Fort Worth, TX 76179
- Type:
- Single Family
- Sq.Ft.:
- 2,029
- Status:
- Active
- Beds:
- 4
- Lot size:
- 1.15 Acres
- Year built:
- 2024
- Baths:
- 2.00
- MLS#:
- 20755368
- Subdivision:
- Sandstrom Ranch
ADDITIONAL INFORMATION
Great new community featuring large acre + lots. This Signature Sophia floor plan features a great open concept, 4 bedrooms, 2 baths, 3 car garage all in a single story. Perfect home for entertaining or family get togethers. ALL PHOTOS ARE OF PREVIOUSLY BUILT HOME - COLORS AND FEATURES WILL VARY
$794,900
4708 Ashlow Way Fort Worth, TX 76179
- Type:
- Single Family
- Sq.Ft.:
- 3,263
- Status:
- Active
- Beds:
- 4
- Lot size:
- 1.06 Acres
- Year built:
- 2024
- Baths:
- 4.00
- MLS#:
- 20755346
- Subdivision:
- Sandstrom Ranch
ADDITIONAL INFORMATION
Great new community featuring large acre + lots. This Signature Connor floor plan features a great open concept, 4 bedrooms, game room and study all in a single story. Perfect home for entertaining or family get togethers. ALL PHOTOS ARE OF PREVIOUSLY BUILT HOME - COLORS AND FEATURES WILL VARY
- Type:
- Single Family
- Sq.Ft.:
- 2,223
- Status:
- Active
- Beds:
- 4
- Lot size:
- 0.2 Acres
- Year built:
- 1982
- Baths:
- 3.00
- MLS#:
- 20755274
- Subdivision:
- Summerfields Add
ADDITIONAL INFORMATION
Welcome to 3929 Wrenwood Drive located in highly sought after Keller ISD! This charming home features a spacious kitchen that seamlessly opens to the living room, creating an ideal space for entertaining and family gatherings. The large backyard is a perfect oasis, complete with a covered patio, offering a great spot for outdoor relaxation and activities. Located close to parks, I-35, and I-820, this home provides convenient access to shopping, dining, and more. The interior boasts a welcoming living room with a cozy fireplace, perfect for those chilly evenings. The bedrooms are generously sized, offering ample space for rest and relaxation. Save big on electric bills with paid off and owned solar panels! Don't miss the opportunity to make this lovely house your new home!
- Type:
- Single Family
- Sq.Ft.:
- 1,890
- Status:
- Active
- Beds:
- 3
- Lot size:
- 0.12 Acres
- Year built:
- 2002
- Baths:
- 3.00
- MLS#:
- 20749316
- Subdivision:
- Harvest Ridge Add
ADDITIONAL INFORMATION
Welcome to this beautiful, spacious 3 bedroom, 2.5 bathroom home in the highly sought-after Harvest Ridge neighborhood, perfectly situated with Keller ISD's award-winning schools. The open and bright floor plan features living, dining, and kitchen areas on the main level, while all generously-sized bedrooms are located upstairs, ensuring plenty of space for everyone. Each secondary bedroom is roomy enough to accommodate king-sized beds. This home boasts updated granite countertops, modern microwave, new dishwasher, giving the kitchen and nook a fresh feel. The master bathroom has been fully remodeled with luxurious new countertops, adding a touch of elegance. Fresh paint throughout the interior and exterior enhances the home's crisp and clean aesthetic. Additional highlights include a sparkling community pool, and close proximity to schools, shops, and restaurants. Don't miss the opportunity to make this beautifully updated home your own!
- Type:
- Single Family
- Sq.Ft.:
- 3,560
- Status:
- Active
- Beds:
- 4
- Lot size:
- 0.17 Acres
- Year built:
- 2024
- Baths:
- 5.00
- MLS#:
- 20755261
- Subdivision:
- Walsh
ADDITIONAL INFORMATION
Experience the perfect blend of top-notch craftsmanship and luxurious living in The Lankford lifestyle home plan. The Ownerâs Retreat offers a paradise bathroom with a garden tub and a sensational walk-in closet, providing a daily escape. Each spare bedroom and guest suite offers a welcoming space for unique personalities and growing minds. Design your ideal home office in the enclosed study with French doors, and create an impressive family movie theater in the upstairs media room. The family room features a cozy gas fireplace, while soaring ceilings and ample natural light enhance the limitless interior design options of your open floor plan. The streamlined kitchen boasts a presentation island and ample space for collaborative cooking. Enjoy outdoor living on the extended covered porch. Additionally, the innovative EnergySaver⢠features in this exquisite new home plan help you get the most out of each day.
- Type:
- Single Family
- Sq.Ft.:
- 2,211
- Status:
- Active
- Beds:
- 3
- Lot size:
- 0.13 Acres
- Year built:
- 2017
- Baths:
- 2.00
- MLS#:
- 20744967
- Subdivision:
- Lake Vista Ranch
ADDITIONAL INFORMATION
Come on over and tour this amazing home! Built in 2017 with 2211 square feet. Featuring 3 bedrooms 2 baths and a formal dining or office space. In September '24 The roof was replaced as well as the carpet and the whole house was painted on the inside. Ask me how a seller contribution could help lower your interest rate!
- Type:
- Single Family
- Sq.Ft.:
- 1,958
- Status:
- Active
- Beds:
- 4
- Lot size:
- 0.17 Acres
- Year built:
- 1980
- Baths:
- 2.00
- MLS#:
- 20755020
- Subdivision:
- Wedgwood Add
ADDITIONAL INFORMATION
Open floor plan is ideal for a large family & plenty of decorative lighting & large windows keep the space bright & cheery. Stunningly beautiful 4 bed 2 bath home features a sunroom that could be a great office space. Sunroom is framed by bay windows & offers beautiful views of the backyard. Master features two walk in closets & large bathroom with his and her vanity Located in highly sought after Wedgwood! Less than half an hour from DFW airport, Globe Life, & more!
- Type:
- Condo
- Sq.Ft.:
- 1,272
- Status:
- Active
- Beds:
- 2
- Lot size:
- 1.34 Acres
- Year built:
- 2007
- Baths:
- 2.00
- MLS#:
- 20754980
- Subdivision:
- Westview Condos
ADDITIONAL INFORMATION
MOVE IN READY! Experience downtown living at its finest in unit #1220 at Westview Condos! This bright and spacious 2-bedroom, 2-bath home boasts an open floorplan and perfectly melds the excitement of urban living with relaxation. Retreat to your master bedroom featuring an ensuite bath with dual sinks, a luxurious garden tub, and a generous walk-in closet. The eat-in kitchen is a chefâs delight, complete with stainless steel appliances and ample cabinet and counter space, ideal for entertaining. With a large living area, a versatile guest room or office, and beautiful hardwood flooring throughout, this condo offers both comfort and style. Enjoy peaceful mornings on your shaded patio, then head down to the pool area for a grill-out with friends. Love city life and the outdoors? Youâre just a few blocks from the Trinity River Parks, Burnett Park, and the FW Water Gardens, plus the vibrant dining and entertainment scenes on West 7th and Sundance Square. This community has one of the lowest HOAs you'll find downtown: HOA only $322 per month and includes water, trash, common area maintenance, and exterior wall insurance. Your new urban oasis awaits!
- Type:
- Single Family
- Sq.Ft.:
- 1,288
- Status:
- Active
- Beds:
- 3
- Lot size:
- 0.35 Acres
- Year built:
- 1983
- Baths:
- 2.00
- MLS#:
- 20748697
- Subdivision:
- South Seminary Add
ADDITIONAL INFORMATION
3-bedroom, 2-bath home is located on a spacious corner lot and spans across two lots, with an additional lot available for purchase. The house has been freshly painted and features light grey carpet installed in October 2024. The master bathroom has been updated with a walk-in tile shower, tile flooring, and an updated vanity. The secondary bathroom also features modern upgrades, including a tub with a tile surround, tile flooring, and a vanity. The large kitchen provides ample space, including room for a freezer, abundant cabinet storage, a gas range, and a dishwasher. The exterior of the home was painted within the last five years, with the trim freshly painted in October 2024. This property offers exceptional potential with its expansive space and the option to purchase an additional lot, making it an ideal choice for buyers looking for extra room and flexibility. Additional Lot available for $35,000 (9308 Ronald)
- Type:
- Single Family
- Sq.Ft.:
- 2,569
- Status:
- Active
- Beds:
- 4
- Lot size:
- 0.13 Acres
- Year built:
- 2017
- Baths:
- 3.00
- MLS#:
- 20754926
- Subdivision:
- Primrose Xing Ph 2
ADDITIONAL INFORMATION
Discover your dream home in this charming Fort Worth gem! This spacious home with approx. 2,569 square foot house boasts 4 bedrooms and 2.5 bathrooms built in 2017, perfect for those needing space. Step inside to find a neutral tone interior that's easy on the eyes and ready for your personal touch. The open concept kitchen, complete with granite countertops, a trendy white subway tile backsplash, and a gas stove, flows seamlessly into the living area with a cozy fireplace. Downstairs, you'll find the primary bedroom suite offers a walk-in closet and a large bathroom with a shower. Upstairs, you'll find three additional bedrooms and a versatile large loft space. The separate dining area could easily double as a home office. Outside, a fenced backyard awaits your gatherings or simply to enjoy the outdoors. Don't miss this opportunity to make this house your home!
- Type:
- Single Family
- Sq.Ft.:
- 2,022
- Status:
- Active
- Beds:
- 4
- Lot size:
- 0.11 Acres
- Year built:
- 2024
- Baths:
- 2.00
- MLS#:
- 20754858
- Subdivision:
- Rainbow Ridge
ADDITIONAL INFORMATION
MLS# 20754858 - Built by Impression Homes - February completion! ~ The Cheyenne is a large, one-story home with split bedrooms and an open-concept living space. The kitchen includes an island, which expands into the dining nook and large family room, and has a walk-in pantry. This floorplan features 4 bedrooms and 2 baths, including a large owner retreat with dual vanity sinks and a large walk-in closet in the bathroom. The guest bath also offers a linen closet, and garage access goes through a mudroom!
- Type:
- Single Family
- Sq.Ft.:
- 2,397
- Status:
- Active
- Beds:
- 4
- Lot size:
- 0.13 Acres
- Year built:
- 2002
- Baths:
- 3.00
- MLS#:
- 20753477
- Subdivision:
- Legacy Square Add
ADDITIONAL INFORMATION
Welcome to 325 Windy Hill Lane! With easy access to I-30 and Loop 820, commuting is a breeze, and local parks, shopping, and dining are just minutes away. This property offers a great opportunity for those seeking a comfortable home in a well-connected neighborhood. This 4-bedroom, 2.5 -bath home in west Fort Worth has 1,850 sq. ft. of interior living space, and even more outdoor living space in a fully fenced in backyard complete with a pool! The kitchen features stainless steel appliances and granite countertops, and a living area with a fireplace. The primary suite offers a walk-in closet and en-suite bathroom, while the backyard includes a covered patio and pool for outdoor enjoyment. Conveniently located near major employers like Lockheed Martin and the Naval Air Station, this home is also close to the Fort Worth Nature Center, Lake Worth, Downtown Fort Worth, and Ridgmar Mall. Schedule your showing today!
- Type:
- Townhouse
- Sq.Ft.:
- 1,064
- Status:
- Active
- Beds:
- 2
- Lot size:
- 0.1 Acres
- Year built:
- 1983
- Baths:
- 2.00
- MLS#:
- 20754807
- Subdivision:
- South Meadow Add
ADDITIONAL INFORMATION
Updated Town Home minutes from downtown Ft Worth and easy access to connecting major highways in DFW. This home offers 2 bedrooms 1.5 baths. Kitchen is decked out with stainless steel appliances and granite countertops. Great for a first time homebuyer or investor.
$274,900
6976 Pascal Way Fort Worth, TX 76137
- Type:
- Townhouse
- Sq.Ft.:
- 1,388
- Status:
- Active
- Beds:
- 2
- Lot size:
- 0.05 Acres
- Year built:
- 2015
- Baths:
- 3.00
- MLS#:
- 20754026
- Subdivision:
- Carrington Court Add
ADDITIONAL INFORMATION
Darling 2 bed, 2.5 bath townhome in Carrington Court. Downstairs has a large open living and dining area with soaring ceiling. Kitchen has plenty of cabinets, granite counter tops, stainless steel appliances and a huge walk in pantry. Master bedroom is upstairs with oversized closet and spacious master bath with garden tub and dual sinks. Laundry room is conveniently located upstairs near bedrooms. Two car attached garage in the back with large driveway. Relaxing community pool area with green space and picnic tables. Pet Friendly! Keller Schools! HOA covers all exterior maintenance, roof and landscaping.
- Type:
- Single Family
- Sq.Ft.:
- 1,487
- Status:
- Active
- Beds:
- 3
- Lot size:
- 0.13 Acres
- Year built:
- 2023
- Baths:
- 2.00
- MLS#:
- 20747777
- Subdivision:
- Sendera Ranch East Ph 23
ADDITIONAL INFORMATION
This beautiful one-story home with an open concept floorplan offers a fantastic location in the highly sought-after Sendera Ranch neighborhood of Fort Worth. Filled with abundant natural light streaming through numerous windows, the interior feels bright and welcoming. The kitchen and bathrooms feature rich granite countertops, adding a touch of elegance to the home's design. The main living areas boast durable and low-maintenance tile flooring, perfect for everyday living. At the heart of the home is a spacious living room with direct access to a large, fenced backyard, ideal for outdoor activities or relaxation. The kitchen, dining area, and living room seamlessly flow together, creating an excellent space for entertaining and comfortable day-to-day living. Water Filter - purifier & softener included! 2-car attached garage. Sendera Ranch provides great community amenities, including playgrounds and a serene pond. Donât miss this warm and inviting homeâschedule a showing today!
- Type:
- Single Family
- Sq.Ft.:
- 3,592
- Status:
- Active
- Beds:
- 5
- Lot size:
- 0.12 Acres
- Year built:
- 2001
- Baths:
- 3.00
- MLS#:
- 20750990
- Subdivision:
- Fox Run Add
ADDITIONAL INFORMATION
This two-story home is perfect for families seeking comfort and space. The interior boasts a spacious open dining area with elegant wooden floors and a chandelier, seamlessly connecting to a large living space ideal for gatherings. The expansive kitchen features a modern, functional layout with white cabinets, stainless steel appliances, and plenty of counter space.Outdoors, a large covered patio offers the perfect spot for relaxation and entertainment, equipped with ceiling fans to keep cool. The backyard is spacious, with ample room for outdoor activities or gardening. Convenient access to major highways, including I-35W and Chisholm Trail Parkway, for an easy commute around the city. This home is an ideal opportunity for families or first-time homebuyers looking for space, comfort, and convenience in a fantastic location.
- Type:
- Single Family
- Sq.Ft.:
- 2,416
- Status:
- Active
- Beds:
- 4
- Lot size:
- 0.13 Acres
- Year built:
- 2006
- Baths:
- 3.00
- MLS#:
- 20754098
- Subdivision:
- Villages Of Woodland Spgs
ADDITIONAL INFORMATION
Move-in ready 2-story home in sought-after Villages of Woodland Springs. Open concept design with 4 bedrooms, 2 full baths, half bath, large game room, modern kitchen. Upgrades include wood floors, light fixtures, granite in the kitchen and bathrooms, bowl sinks, upgraded stainless steel sink, and kitchen appliances. All bedrooms, game room, and utility rooms are upstairs. A large living room is downstairs with a corner fireplace, and separate dining and breakfast areas. Spacious grassy backyard with large covered patio and wood privacy fence. Great location with 6 beautiful community pools, parks, ponds, and more!

The data relating to real estate for sale on this web site comes in part from the Broker Reciprocity Program of the NTREIS Multiple Listing Service. Real estate listings held by brokerage firms other than this broker are marked with the Broker Reciprocity logo and detailed information about them includes the name of the listing brokers. ©2024 North Texas Real Estate Information Systems
Fort Worth Real Estate
The median home value in Fort Worth, TX is $306,700. This is lower than the county median home value of $310,500. The national median home value is $338,100. The average price of homes sold in Fort Worth, TX is $306,700. Approximately 51.91% of Fort Worth homes are owned, compared to 39.64% rented, while 8.45% are vacant. Fort Worth real estate listings include condos, townhomes, and single family homes for sale. Commercial properties are also available. If you see a property you’re interested in, contact a Fort Worth real estate agent to arrange a tour today!
Fort Worth, Texas has a population of 908,469. Fort Worth is more family-centric than the surrounding county with 35.9% of the households containing married families with children. The county average for households married with children is 34.97%.
The median household income in Fort Worth, Texas is $67,927. The median household income for the surrounding county is $73,545 compared to the national median of $69,021. The median age of people living in Fort Worth is 33 years.
Fort Worth Weather
The average high temperature in July is 95.6 degrees, with an average low temperature in January of 34.9 degrees. The average rainfall is approximately 36.7 inches per year, with 1.3 inches of snow per year.


