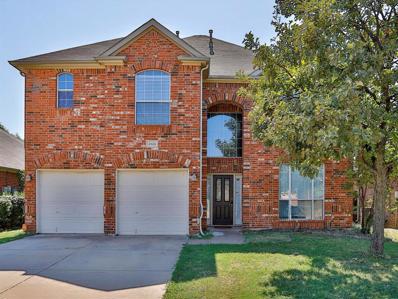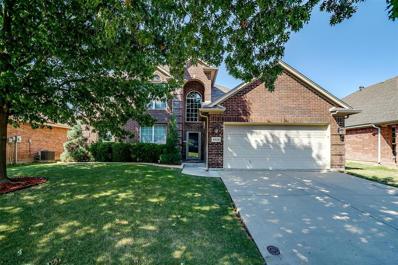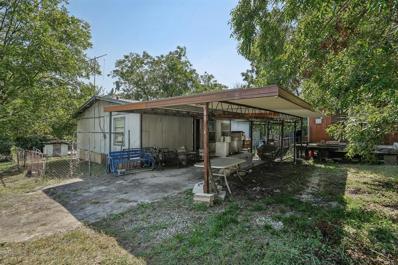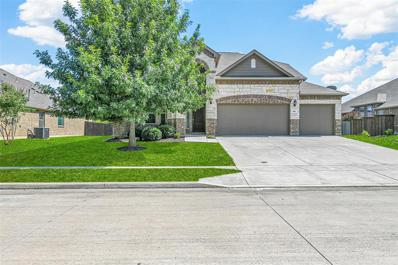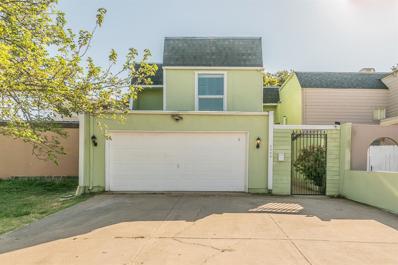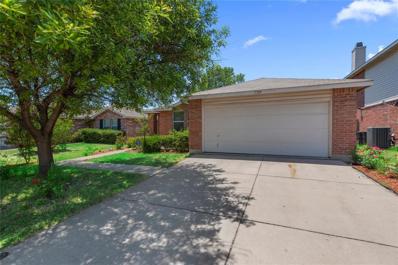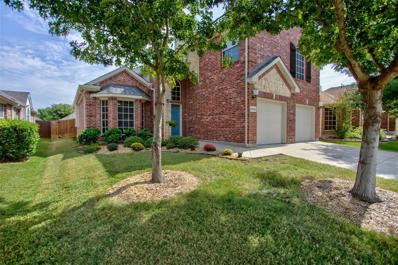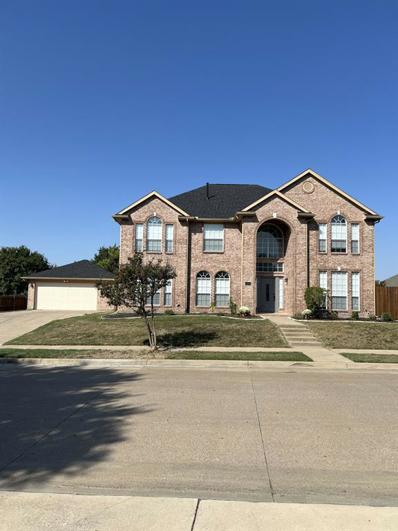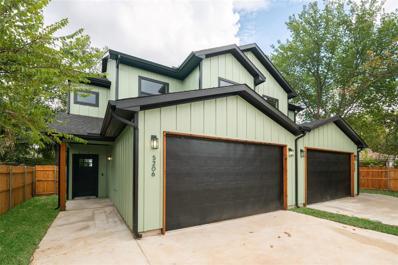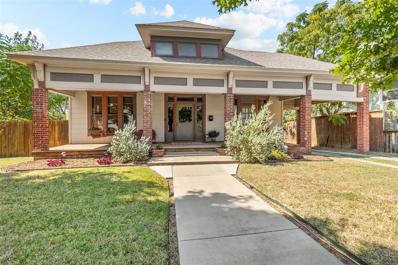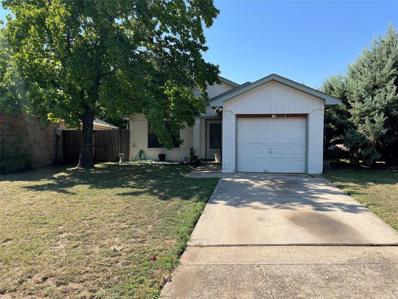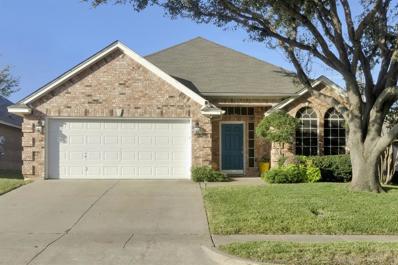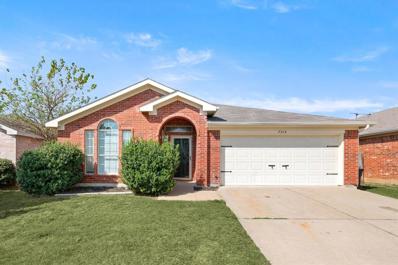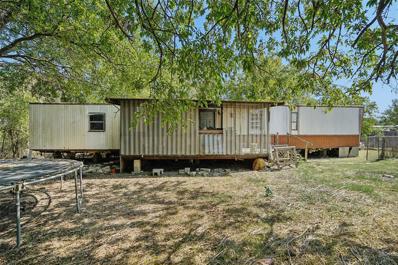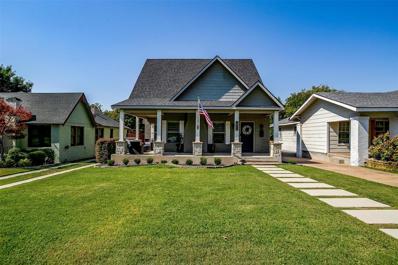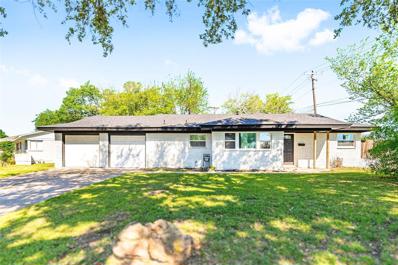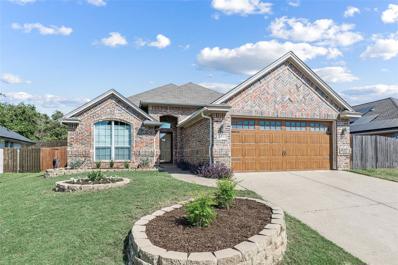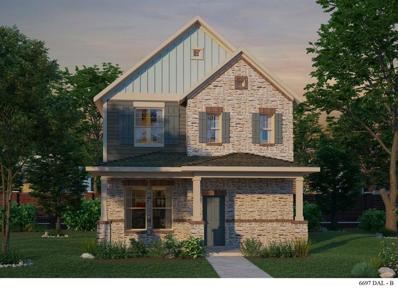Fort Worth TX Homes for Rent
- Type:
- Single Family
- Sq.Ft.:
- 2,896
- Status:
- Active
- Beds:
- 4
- Lot size:
- 0.11 Acres
- Year built:
- 2003
- Baths:
- 3.00
- MLS#:
- 20689792
- Subdivision:
- Vista Meadows Add
ADDITIONAL INFORMATION
Welcome to your dream home in North Fort Worth! This home is in a fantastic neighborhood with great schools parks & shopping nearby. Itâs perfect for anyone looking for a friendly community. Walk in, you'll see a fancy living-dining room on your right, great for having friends over or having that Fancy Dining Room. The kitchen has an island a bar sitting area and white cabinets that opens up to the family-living area with a cozy fireplace, perfect for fun times and entertainment. There's a full utility room with space for a freezer. There is a full bathroom and bedroom on the main floor too. Upstairs, the huge main bedroom is like a mini-spa with a separate tub, shower, and two sinks. There is a large entertainment room upstairs to keep yourself busy with all kinds of activity. You can also look out at the fenced backyard from here, a great spot to relax. Don't wait! Come see this awesome home and make it yours today! Schedule your showing today and start your new adventure!
- Type:
- Townhouse
- Sq.Ft.:
- 1,386
- Status:
- Active
- Beds:
- 3
- Lot size:
- 0.1 Acres
- Year built:
- 1973
- Baths:
- 2.00
- MLS#:
- 20753082
- Subdivision:
- Sabre Add
ADDITIONAL INFORMATION
Perfectly remodeled and move in ready in a private townhome community! You will be neighbors with long term home owners. Enter into this welcoming home with all new updates for upgraded living. Enjoy the recently installed luxury waterproof flooring as it flows beautifully across the home. Elegant light fixtures and fans have been installed and give a nice finishing touch to the home. The kitchen and bathrooms have been upgraded with new countertops, backsplash and appliances. This private community offers access to the swimming pool, includes unlimited water with no water bill to pay, 15 security cameras across this community, and the grounds are maintained for you. Do not miss out on this beautiful townhome, ready for your special touch.
- Type:
- Single Family
- Sq.Ft.:
- 2,442
- Status:
- Active
- Beds:
- 4
- Lot size:
- 0.16 Acres
- Year built:
- 2003
- Baths:
- 3.00
- MLS#:
- 20747005
- Subdivision:
- Summer Creek Ranch Add
ADDITIONAL INFORMATION
Beautiful 4 bed 2 and a half bath open floor plan home, owners suite with large garden tub, separate shower and dual vanities, private office downstairs could also be used as den or formal dining, remaining 3 bedrooms, bath and game room upstairs, open floor plan features large kitchen and oversized combination laundry room and pantry, backyard oasis includes oversized covered porch and sparkling pool with diving board, stones throw to elementary school, club house and community pool, neighborhood offers hike and bike trails, greenbelts and ponds, very close proximity to Chisholm Trail Parkway which affords easy access to all the Metroplex has to offer
$750,000
1707 6th Avenue Fort Worth, TX 76110
- Type:
- Single Family
- Sq.Ft.:
- 2,272
- Status:
- Active
- Beds:
- 4
- Lot size:
- 0.16 Acres
- Year built:
- 1920
- Baths:
- 2.00
- MLS#:
- 20750988
- Subdivision:
- Fairmount Add
ADDITIONAL INFORMATION
Rare opportunity in Fairmount Historic District, multiparcel corner lot with a two bedroom guest house. Step back in time with historic four square beauty. You will be greeted by a welcoming fireplace adorned with built in cabinets with leaded glass doors. Downstairs hosts a living space that stretches across the entire front of the home showing off the beautiful staircase with original trim work. The dining room has an abundance of natural light through the detailed windows and a bar top where you can sit and chat with your favorite chef. Another rare feature of this property is the downstairs primary suite which has access to the multitier deck perfect for winding down your days. Upstairs are three more bedrooms, an oversized bathroom, and the laundry room. Walk, ride your bike or take a short drive to the popular Magnolia Ave as this home is only three blocks away. Fresh interior and exterior paint throughout. Foundation work was complete in September of 2024
- Type:
- Mobile Home
- Sq.Ft.:
- 1,848
- Status:
- Active
- Beds:
- 4
- Lot size:
- 0.34 Acres
- Year built:
- 2001
- Baths:
- 2.00
- MLS#:
- 20752912
- Subdivision:
- Hilltop Mh Park
ADDITIONAL INFORMATION
Spacious 4-bedroom, 2-bath mobile home in need of repairs due to roof-related water damage. This property offers a great opportunity for those looking to bring their vision and creativity to life. Renovate to suit your style, or start fresh and build the home you've always dreamed of! Conveniently located with easy access to Weatherford, Aledo, and Fort Worth for an effortless commute.
- Type:
- Single Family
- Sq.Ft.:
- 1,456
- Status:
- Active
- Beds:
- 3
- Lot size:
- 0.09 Acres
- Year built:
- 2024
- Baths:
- 3.00
- MLS#:
- 20752914
- Subdivision:
- M G Ellis
ADDITIONAL INFORMATION
This stunning new construction in the heart of Fort Worth offers 3 spacious bedrooms, 2.5 baths, and a 1-car garage. Located near the iconic Fort Worth Stockyards, this home features modern, trendy finishes throughout. The open floor plan provides ample natural light, while the large bedrooms offer comfort and style. Enjoy high-end fixtures, sleek countertops, and stainless steel appliances in the kitchen. Perfectly situated for convenient access to local dining, shopping, and entertainment, this home is a must-see! Don't miss out on this prime location!
- Type:
- Single Family
- Sq.Ft.:
- 2,934
- Status:
- Active
- Beds:
- 4
- Lot size:
- 0.22 Acres
- Year built:
- 2014
- Baths:
- 4.00
- MLS#:
- 20752826
- Subdivision:
- Sendera Ranch
ADDITIONAL INFORMATION
To this bright and beautiful open floor plan concept. As you enter the home, you see the beautiful wood floors grand entryway that leads into the spacious living room and kitchen that boast granite countertops, stainless steel appliances, lots and lots of cabinets and island with a bar, pantry, and a breakfast area. At the front of the home, you have a secondary bedroom, full bathroom and a flex space with French doors that is being used as an office. Off of the living room you have the grand primary retreat with sitting area and en suite with separate shower and tub and oversized walk-in closet. Upstairs thereâs plenty of room for everyone to enjoy. With game room and media room with Harmon Kardon speakers along with two bedrooms one full bathroom and a half bath. The home has all new carpet. The community has pools parks, playgrounds walking trails jogging trails you name it it has it!
- Type:
- Townhouse
- Sq.Ft.:
- 1,486
- Status:
- Active
- Beds:
- 4
- Lot size:
- 0.07 Acres
- Year built:
- 1973
- Baths:
- 3.00
- MLS#:
- 20750893
- Subdivision:
- Las Brisas Sub
ADDITIONAL INFORMATION
Welcome to your new home! This delightful townhome features 4 bedrooms and 2.5 baths, providing plenty of space for everyone to enjoy. The updated kitchen is perfect for family meals and entertaining, while the new roof and modern updates make it move-in ready. With a convenient 2-car garage, youâll have ample storage and parking. Nestled in a prime location near the freeway and just minutes away from a variety of shops and restaurants, this home offers both comfort and convenience. Donât miss the chance to create lasting memories in this lovely space!time of cherished memories in this lovely home!
- Type:
- Single Family
- Sq.Ft.:
- 1,546
- Status:
- Active
- Beds:
- 3
- Lot size:
- 0.13 Acres
- Year built:
- 2005
- Baths:
- 2.00
- MLS#:
- 20753039
- Subdivision:
- Quarry The
ADDITIONAL INFORMATION
This wonderful home includes a kitchen refresh with new countertops and backsplash, wood flooring, fresh painting throughout home, updated fixtures, ceramic tile in foyer, stainless microwave and range. Large covered patio. Several fruit trees in backyard. Come take a look at your new home in a wonderful neighborhood.
- Type:
- Single Family
- Sq.Ft.:
- 2,737
- Status:
- Active
- Beds:
- 5
- Lot size:
- 0.13 Acres
- Year built:
- 2008
- Baths:
- 3.00
- MLS#:
- 20752878
- Subdivision:
- Villages Of Woodland Spgs
ADDITIONAL INFORMATION
Beautifully maintained 2008-build in Villages of Woodland Springs, 11840 Vienna Apple offers 5 bedrooms and 3 full bathrooms, 2 living areas and 2 dining areas. The beautifully landscaped back yard offers lots of shade in the evening for grilling and enjoying Fort Worth nights. Solar screens throughout the home (2024 for the back windows) keep the home cool inside and energy bill low. Attached garage shelters 2 cars and still has ample storage. Primary bedroom and ensuite large bath with double vanities and large walk-in closet + 1 additional bedroom and full bath downstairs, other 3 bedrooms, bathroom and playroom upstairs. New roof 2021, water heater 2022, hvac 2021, carpet Sept. 2024. Villages of Woodland Springs feeds to excellent public schools and features great amenities including neighborhood pool, park and walking trails. Schedule your showing today--Agents, bring your buyers!
- Type:
- Single Family
- Sq.Ft.:
- 2,682
- Status:
- Active
- Beds:
- 3
- Lot size:
- 0.15 Acres
- Year built:
- 2016
- Baths:
- 3.00
- MLS#:
- 20752271
- Subdivision:
- Ridglea North Add
ADDITIONAL INFORMATION
Incredible opportunity to be less than one mile from Ridglea Country Club! This beautifu home on the corner of Fairfield & Malvey (home faces Fairfield), is located in the desired Ridglea North area, just off of Camp Bowie Blvd. This home has so many custom features that make this property so unique. The open kitchen is a chef's dream & has accent brick walls from a Chicago Firehouse, leather granite counters that sit atop two telephone posts, a custom appliance cabinet & well appointed pantries offer immeasurable storage. Whether throwing an indoor or outdoor party, or just having a quiet evening at home, the flow of this home is ideal. The outdoor areas boast of a private entrance off of Malvey, a large covered back patio, an outdoor kitchen with room for your green egg, as well as the perfect spot for a hot tub! The primary suite is adorned with a beautiful accent wall & is complimented by an impressive ensuite, featuring a customized 9 x 18 walk in closet. All TV's remain.
- Type:
- Single Family
- Sq.Ft.:
- 3,141
- Status:
- Active
- Beds:
- 5
- Lot size:
- 0.21 Acres
- Year built:
- 1996
- Baths:
- 3.00
- MLS#:
- 20752996
- Subdivision:
- Park Glen Add
ADDITIONAL INFORMATION
This charming single-family home located at 8309 Big Horn Way in Fort Worth, TX was built in 1996. With 5 bedrooms and 3 bathrooms spread over 3,141 sq.ft. of finished living space, this 2-story home offers plenty of room to spread out. The property sits on a spacious lot measuring 9,261 sq.ft., providing ample outdoor space for entertaining and relaxation, large pool is 10 feet deep and was replace grout last month. New roof, flooring, window screens, lighting, fence yard, and so much more in 2024. This lovely home is perfect for families or anyone looking for a comfortable and inviting living space in a desirable neighborhood.
- Type:
- Townhouse
- Sq.Ft.:
- 2,287
- Status:
- Active
- Beds:
- 3
- Lot size:
- 0.1 Acres
- Year built:
- 2024
- Baths:
- 3.00
- MLS#:
- 20752954
- Subdivision:
- Rivercrest
ADDITIONAL INFORMATION
Brand new, gorgeous, quality crafted townhome in the coveted River District near Trinity trails & highly rated Castleberry ISD. New home w 3 bed, 2.5 bath, expansive kitchen, living & dining areas. High end appliances, inc. dual fuel range, custom wood cabinetry, top level granite countertops, large stainless sink & more. This modernized home includes sleek matte black & brush nickel fixtures w top line LVP flooring throughout, 80oz luxury carpet in bedrooms, tile bathrooms, epoxy coated garage, motion sensor lighting, smart appliances & equipment, custom square tube stair railing, universal Ethernet cabling system w central media panel for peak WiFi coverage & more. Fully encapsulated w foam insulation, innovative 20plus seer, multi zoned HVAC system, tankless water heater, dbl pane windows & more, providing an energy efficient smart home w max climate control. Dbl French doors open to spacious backyard w mature trees, fresh St. Aug. grass & beautiful wood privacy fence. No HOA
- Type:
- Single Family
- Sq.Ft.:
- 1,843
- Status:
- Active
- Beds:
- 3
- Lot size:
- 0.15 Acres
- Year built:
- 2006
- Baths:
- 2.00
- MLS#:
- 20752718
- Subdivision:
- Sandshell Heights Add
ADDITIONAL INFORMATION
Welcome to a beautiful home built in 2006 residing in coveted Keller ISD. As you enter, the foyer opens to a spacious formal dining room. Continue on to the gorgeous kitchen leading to a huge living room featuring a gas fireplace and large windows. The master suite features a spacious bedroom and a luxurious bathroom with a garden tub, separate shower, dual sink vanity, and walk in closet. The home has three wonderful bedrooms and two bright bathrooms. This homeâs location is situated for quick access to the highway yet far enough away for relaxation and peace. Donât miss out on this amazing home!
- Type:
- Single Family
- Sq.Ft.:
- 2,140
- Status:
- Active
- Beds:
- 3
- Lot size:
- 0.18 Acres
- Year built:
- 1924
- Baths:
- 2.00
- MLS#:
- 20747915
- Subdivision:
- Bellevue Hill Add
ADDITIONAL INFORMATION
Welcome to 1508 Lipscomb, a classic updated Craftsman home in historic Fairmount- renown for close-knit community and convenient proximity to downtown and Magnolia Ave. Step past the expansive front porch into an open foyer beckoning you into a warm, inviting space with hardwood floors, 10ft ceilings, 2 living rooms, and preserved features that speak to the homeâs heritage. The charming kitchen features a prep island and spacious walk-in pantry, ideal for culinary enthusiasts. The large primary suite offers a luxurious en suite with a claw-foot tub, separate shower, dual vanities, and plenty of closet space. A rare find, the property includes a detached garage w studio apartment offering approximately 360sqft including a full bath and kitchen - an ideal retreat for guests, or as an income-producing rental. This exceptional residence marries character with modern convenience, providing an unparalleled living experience in one of Fort Worthâs most beloved neighborhoods.
$562,000
6520 Genoa Road Fort Worth, TX 76116
- Type:
- Single Family
- Sq.Ft.:
- 2,665
- Status:
- Active
- Beds:
- 4
- Lot size:
- 0.27 Acres
- Year built:
- 1962
- Baths:
- 2.00
- MLS#:
- 20752924
- Subdivision:
- Ridgmar Add
ADDITIONAL INFORMATION
BEAUTIFULLY REMODELED HOME ON A CUL DE SAC WITH A POOL AND SO MUCH CHARACTER IN PRESTIGIOUS RIDGMAR! This home has been updated with ALL NEW HVAC, windows, quartz countertops, tile, stainless steel appliances, wood flooring, carpet, paint, light and plumbing fixtures and so much MORE! The backyard is a great oasis to enjoy with a covered patio and the pool that has been resurfaced and the pool equipment has been redone. The house is a split level with living, dining, den and kitchen on the main level. Head downstairs to the master suite with a barn door to the bathroom that has an oversized walk in shower and dual vanities. There is one more bedroom on the bottom level. Then up to the 3rd level where there are 2 more bedrooms and a secondary bathroom. The kitchen features a double oven and a cooktop. GREAT location in Ridgmar with easy access to 820, 30, downtown Fort Worth, 7th Street, Hulen, Chisolm Trail, etc. Don't miss out on this amazing home!
$215,000
9112 Coral Lane Fort Worth, TX 76140
- Type:
- Single Family
- Sq.Ft.:
- 1,125
- Status:
- Active
- Beds:
- 3
- Lot size:
- 0.15 Acres
- Year built:
- 1984
- Baths:
- 2.00
- MLS#:
- 20751219
- Subdivision:
- Crimson Ridge Add
ADDITIONAL INFORMATION
Your dream home awaits on this cul-de-sac with modern updates and unbeatable convenience! This charming home offers easy access to Highways 287, I-35, and I-20, perfect for quick commutes. Step inside to an inviting open floor plan, where vaulted ceilings create a spacious, airy feel. The square footage is expertly utilized, providing ample space without compromising comfort. The home boasts a large backyard, ideal for outdoor gatherings or quiet relaxation. In the past two years, the HVAC, water heater, kitchen appliances, and front door, have all been replaced, ensuring modern efficiency. Both the primary and secondary bathrooms have been updated, as well as the kitchen floor, and the front and rear storm doors are new. This home is located just a short walk from Everman High School and offers both modern comfort and a prime location for easy living.
- Type:
- Single Family
- Sq.Ft.:
- 1,791
- Status:
- Active
- Beds:
- 3
- Lot size:
- 0.13 Acres
- Year built:
- 1998
- Baths:
- 2.00
- MLS#:
- 20752439
- Subdivision:
- River Trails Add
ADDITIONAL INFORMATION
Stunning 3-Bedroom Home in Sought-After River Trails Community. This beautiful 3-bedroom, 2-bathroom house is perfect for families, located within walking distance to the local elementary school. Luxurious Master Bathroom features a chandelier, quartz countertops, frameless shower with LED shower head, 6 body jets, handheld wand, Italian mosaic center tile, and custom mirrors. The Kitchen boasts granite countertops and stainless steel appliances, perfect for the home chef. Beautiful hardwood floors throughout the home add a touch of sophistication. Custom shelving in the master closet and laundry room ensures plenty of storage space. Large Backyard ideal for entertaining or even adding a pool. New Roof, New Water Heater, and New Privacy Fence. This home offers not just a place to live, but a lifestyle. The River Trails community is known for its friendly atmosphere and convenient location, with easy access to shopping, dining, and recreational activities.
- Type:
- Single Family
- Sq.Ft.:
- 1,902
- Status:
- Active
- Beds:
- 4
- Year built:
- 2003
- Baths:
- 2.00
- MLS#:
- 20750575
- Subdivision:
- South Meadow Add
ADDITIONAL INFORMATION
This is a beautifully updated home with lots of natural light. This spacious home features 4 bedrooms including a large master bedroom separated from the other 3. The open kitchen is perfect for entertaining, with plenty of cabinets, counter space, an island, & a breakfast bar. The kitchen flows into the family room, creating a great space for family gatherings. The front living & dining rooms can be used as one large living area. The master bath boasts a large walk-in closet with built-in shelves, garden tub, separate shower & double sinks. A cozy corner fireplace in the family room adds warmth to the room. Updates include new carpet, brushed nickel faucets, several new light fixtures & fans replaced in Sept 2024. The second bedroom features a walk-in closet, providing ample storage space. The information provided is deemed reliable but is not guaranteed and should be independently verified including square footage measurements, schools, tax, etc.
- Type:
- Single Family
- Sq.Ft.:
- 1,880
- Status:
- Active
- Beds:
- 3
- Lot size:
- 0.21 Acres
- Year built:
- 1967
- Baths:
- 2.00
- MLS#:
- 20747552
- Subdivision:
- South Hills Add
ADDITIONAL INFORMATION
Charming 1960âs Brick home in a well-established neighborhood. This cozy mid-century home features spacious 3 bedrooms and 2 bathrooms, making it great for a growing family. Inside this 1880 square feet of comfortable living space, youâll find not 1 but 2 living rooms, and an eat in kitchen. Located close to the elementary and high school, itâs convenient for school runs. Plus being in FW means youâre near all the cityâs great cultural events, parks, and activities.
- Type:
- Mobile Home
- Sq.Ft.:
- 840
- Status:
- Active
- Beds:
- 2
- Lot size:
- 0.17 Acres
- Year built:
- 1988
- Baths:
- 2.00
- MLS#:
- 20752705
- Subdivision:
- Hilltop Mh Park
ADDITIONAL INFORMATION
Cozy singlewide mobile home with 2 bedrooms, 2 bath, and 840 square feet of space. Perfect for those with a creative touch to make it their own. Renovations have already been started for you, or remove it and build the custom home you've always dreamed of! Enjoy a convenient commute to Weatherford, Aledo, and Fort Worth.
- Type:
- Single Family
- Sq.Ft.:
- 3,033
- Status:
- Active
- Beds:
- 3
- Lot size:
- 0.19 Acres
- Year built:
- 2013
- Baths:
- 4.00
- MLS#:
- 20751841
- Subdivision:
- Hillcrest Add
ADDITIONAL INFORMATION
Come home to this spacious Arlington Heights charmer! This newer build in a desirable neighborhood is the best of both worlds offering 3 bedrooms, 2 full plus 2 half baths. Start your mornings enjoying coffee on the wrap around front porch and end your day grilling on the back deck. The first floor has gorgeous wood floors with open concept living and dining plus an office, half bath and utility room. The kitchen features gas range, oversized island with breakfast bar and walk in pantry. Also on the first floor, the primary suite is a spa like retreat with soaking tub, separate shower and walk-in closet. Upstairs has so many options with 2 bedrooms, Jack and Jill bath, media room and bonus area with storage closet that could be converted to a bedroom plus another half bath! Recent upgrades include new roof 2024, new adjustable recess lighting, wireless solar attic fan, new microwave and warming drawer and Jellyfish lighting on the exterior is ready for all your seasonal color changes!
- Type:
- Single Family
- Sq.Ft.:
- 1,708
- Status:
- Active
- Beds:
- 3
- Lot size:
- 0.22 Acres
- Year built:
- 1956
- Baths:
- 2.00
- MLS#:
- 20748905
- Subdivision:
- Ridglea South Add
ADDITIONAL INFORMATION
This beautifully updated 3-bedroom, 2-bathroom home sits on a spacious .21-acre corner lot, offering 1,708 sq. ft. of living space. Recent upgrades include new luxury vinyl plank flooring and a kitchen island, perfect for entertaining. The HVAC system was replaced in 2023, along with foundation repairs that come with a transferable warranty. Cast iron pipes were replaced with PVC for added peace of mind. The kitchen and primary suite were tastefully remodeled in 2021, blending modern comfort with timeless style. Don't miss your chance to own this gemâschedule your tour today!
- Type:
- Single Family
- Sq.Ft.:
- 2,081
- Status:
- Active
- Beds:
- 4
- Lot size:
- 0.17 Acres
- Year built:
- 2005
- Baths:
- 2.00
- MLS#:
- 20750444
- Subdivision:
- Lakes Of River Trails Add
ADDITIONAL INFORMATION
Discover this spacious, four-bedroom Trinity Custom Home with a versatile floor plan that includes a study or a flexible dining room option. The open-concept living area flows seamlessly into a modern kitchen, perfect for gatherings. Located in the desirable HEB ISD school district, this home is surrounded by neighborhood amenities, including walking trails and playgrounds, providing a family-friendly environment. With updates including Fresh Interior Paint Throughout, New Carpet, New Roof (before closing) and Landscaping this home is move-in ready and offers quick access to major highways, making commuting throughout the Metroplex a breeze.
- Type:
- Single Family
- Sq.Ft.:
- 2,005
- Status:
- Active
- Beds:
- 3
- Lot size:
- 0.17 Acres
- Year built:
- 2024
- Baths:
- 2.00
- MLS#:
- 20752842
- Subdivision:
- Walsh
ADDITIONAL INFORMATION
Welcome to The Kingspark, a stunning new home plan that seamlessly blends spaciousness, contemporary style, and masterful craftsmanship for an elevated living experience.

The data relating to real estate for sale on this web site comes in part from the Broker Reciprocity Program of the NTREIS Multiple Listing Service. Real estate listings held by brokerage firms other than this broker are marked with the Broker Reciprocity logo and detailed information about them includes the name of the listing brokers. ©2024 North Texas Real Estate Information Systems
Fort Worth Real Estate
The median home value in Fort Worth, TX is $306,700. This is lower than the county median home value of $310,500. The national median home value is $338,100. The average price of homes sold in Fort Worth, TX is $306,700. Approximately 51.91% of Fort Worth homes are owned, compared to 39.64% rented, while 8.45% are vacant. Fort Worth real estate listings include condos, townhomes, and single family homes for sale. Commercial properties are also available. If you see a property you’re interested in, contact a Fort Worth real estate agent to arrange a tour today!
Fort Worth, Texas has a population of 908,469. Fort Worth is more family-centric than the surrounding county with 35.9% of the households containing married families with children. The county average for households married with children is 34.97%.
The median household income in Fort Worth, Texas is $67,927. The median household income for the surrounding county is $73,545 compared to the national median of $69,021. The median age of people living in Fort Worth is 33 years.
Fort Worth Weather
The average high temperature in July is 95.6 degrees, with an average low temperature in January of 34.9 degrees. The average rainfall is approximately 36.7 inches per year, with 1.3 inches of snow per year.
