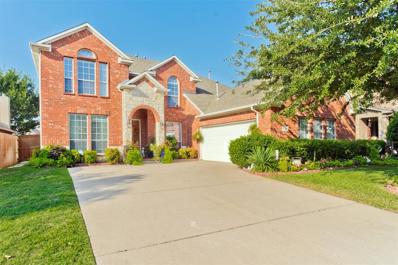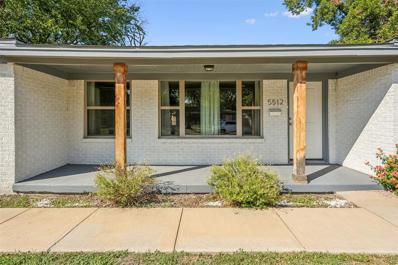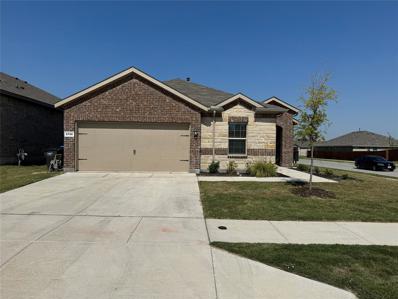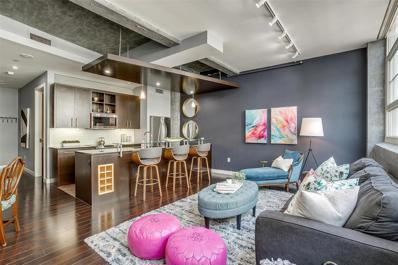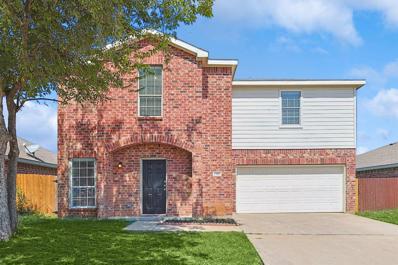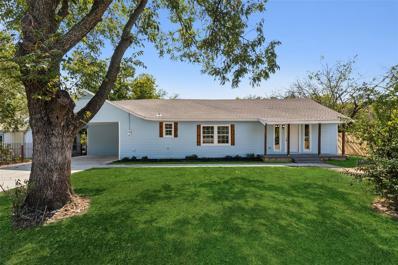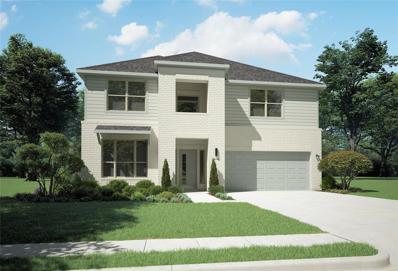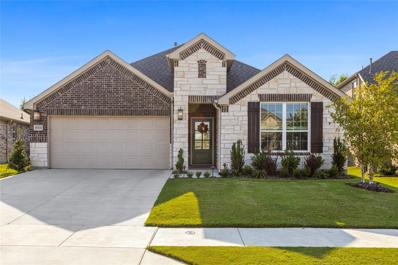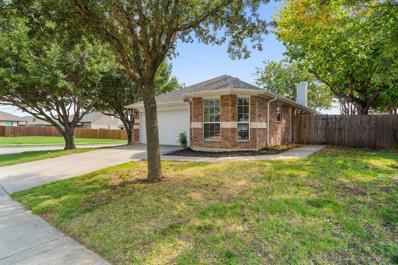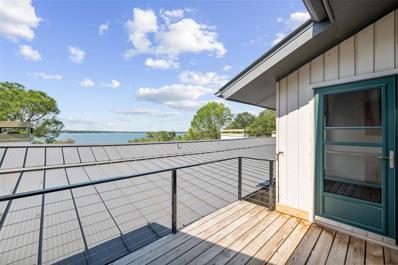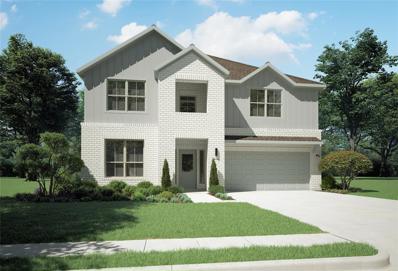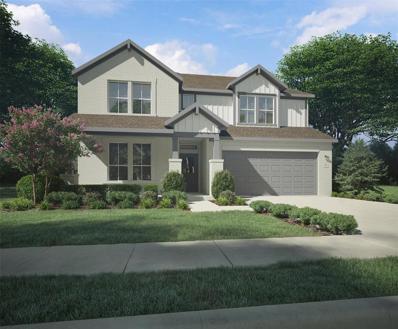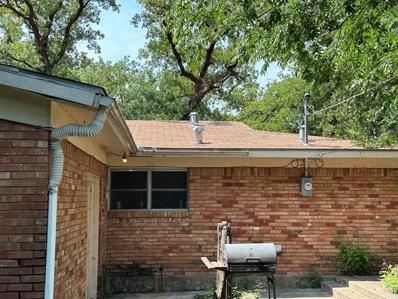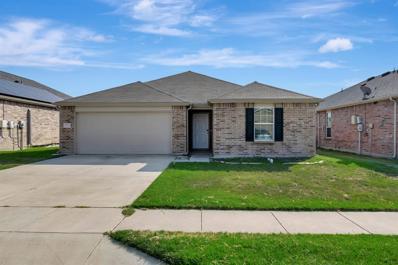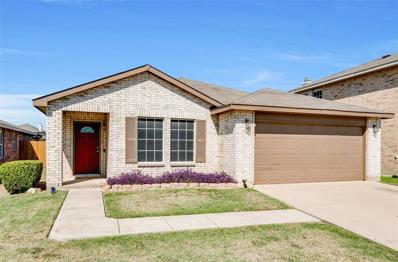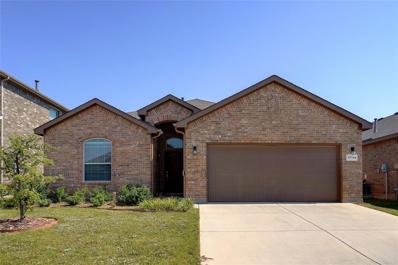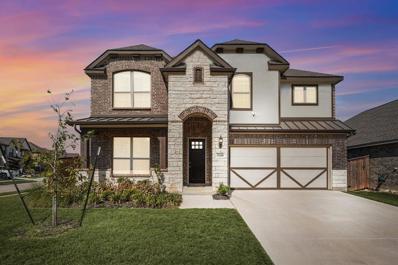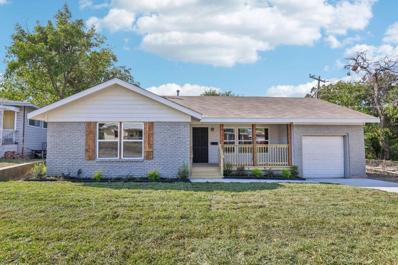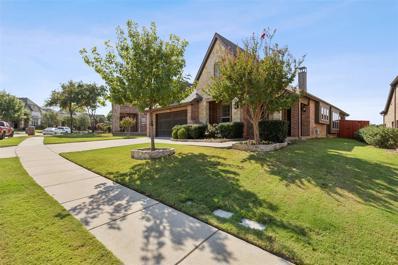Fort Worth TX Homes for Rent
- Type:
- Single Family
- Sq.Ft.:
- 3,476
- Status:
- Active
- Beds:
- 5
- Lot size:
- 0.17 Acres
- Year built:
- 2006
- Baths:
- 4.00
- MLS#:
- 20751512
- Subdivision:
- Santa Fe Enclave
ADDITIONAL INFORMATION
Stunning remodel is complete!! Come take a look at this stunning 2 story home in a GATED community in Keller ISD. Luxurious Master Suite Downstairs with a HUGE walk in closet and an oversized optional second master bedroom upstairs with a large walk in closet and full bath. This home has plenty of space to grow & the open floor plan is perfect for entertaining! Enjoy your mornings in the gorgeous sunroom looking into the well maintained backyard. Every bedroom has a walk in closet including the office downstairs! Seller is leaving the mounted flatscreen tv in the optional second master, as well as the cameras, & smart door lock. Gated community features a pool, playground, stocked private pond & jogging trails. Full list of remodeled and upgraded items in photos.
- Type:
- Single Family
- Sq.Ft.:
- 2,955
- Status:
- Active
- Beds:
- 5
- Lot size:
- 0.16 Acres
- Year built:
- 2024
- Baths:
- 4.00
- MLS#:
- 20751851
- Subdivision:
- Ventana
ADDITIONAL INFORMATION
MLS# 20751851 - Built by Trophy Signature Homes - November completion! ~ Perennially popular, the Masters boasts everything you could want in a home and more. Offering even more space, the five-bedroom design is sure to be the go-to home for holiday dinners with a family room large enough to provide for abundant seating. The island kitchen is equipped for cooking in full swing, turning out everything from canapes to a turkey with all the trimmings. Boasting a game room, the upstairs is an entertainer's paradise. If you don't need all five bedrooms, it's easy to turn one or two into a home office.
- Type:
- Single Family
- Sq.Ft.:
- 1,278
- Status:
- Active
- Beds:
- 3
- Lot size:
- 0.17 Acres
- Year built:
- 1955
- Baths:
- 2.00
- MLS#:
- 20746282
- Subdivision:
- Sunset Acres Add
ADDITIONAL INFORMATION
Nestled in tranquil Sunset Acres neighborhood near Westworth Village is this updated 3 bedroom, 2 bathroom home. As you walk in the front door, the living room is flooded with natural light through large front windows. The living room opens into a remodeled kitchen with stainless steel appliances, granite countertops, custom cabinets, and kitchen island perfectly set up for entertaining. Home also features a generous sized laundry room and converted garage space suited for additional storage. The location is just a skip away from the Trinity Trails, Westworth Village community park with a playground and pickle ball courts, and nature trail.
- Type:
- Single Family
- Sq.Ft.:
- 2,133
- Status:
- Active
- Beds:
- 5
- Lot size:
- 0.16 Acres
- Year built:
- 2022
- Baths:
- 2.00
- MLS#:
- 20751821
- Subdivision:
- Highlands At Chapel Creek
ADDITIONAL INFORMATION
BEAUTIFUL 5 BEDROOM NEW D.R. HORTON HOME only 5 min from I30 and 820! Upgrades for you and only gently lived in for 18 months. Stunning 5 bedroom JACKSON for the price of a smaller 4 bedroom from DR Horton. GREAT OPEN CONCEPT on a corner lot with plenty of parking. Home includes ceilings fans installed and prewiring for camera system. Spacious open Living, Dining and large Kitchen with abundant counter and cabinet space, seating Island, Granite Countertops, stainless steel Appliances, Gas Range, Built-in Microwave and walk-in Pantry. Tri Split Bedroom arrangement with large primary Bedroom, two sink vanity, large shower and walk-in Closet.Cultured Marble Vanities in all Baths. Smart Home tech included. Covered porch and Patio and 6 foot fenced Backyard. Gas Tankless Water Heater, partial Gutters, Landscaped with full sod and Sprinkler System. Community Pool, Cabana and Playground. Close proximity to Downtown Fort Worth, Sundance Square, Shopping, Restaurants DFW Airport and much more!
- Type:
- Condo
- Sq.Ft.:
- 806
- Status:
- Active
- Beds:
- 1
- Lot size:
- 0.04 Acres
- Year built:
- 1969
- Baths:
- 1.00
- MLS#:
- 20749935
- Subdivision:
- Spanish Gardens Condo
ADDITIONAL INFORMATION
Very large one bedroom 850 sqft Condo, with 1 full bathroom , one large living room, laundry with washer and dryer , kitchen with microwave , gas stove and refrigerator. All wood floor and interior newly painted , ceiling fans in all living areas. Very large balcony. Insurance and gas are included in the HOA. The complex is located in a very quiet and residential subdivision.
- Type:
- Condo
- Sq.Ft.:
- 1,263
- Status:
- Active
- Beds:
- 2
- Lot size:
- 10.69 Acres
- Year built:
- 1928
- Baths:
- 2.00
- MLS#:
- 20748617
- Subdivision:
- One Montgomery Residence Condo
ADDITIONAL INFORMATION
Located in one of Fort Worth's most recognizable landmarks and just minutes from downtown, the Trinity trails, and the cultural district, this 2-bedroom, 2-bath condo offers a modern and inviting living space. The open-concept living and dining areas are perfect for entertaining or relaxing at home, and large windows bathe the space in natural light and give the area a spacious and welcoming feel. The primary bedroom includes a large en suite bath with double sinks and ample closet, and the secondary bedroom provides a peaceful retreat and second bathroom. Conveniently situated in the West tower near property amenities including a beautiful rooftop pool, cabanas, built-in grills and a putting green. Inside you'll find a state-of-the-art workout facility, communal lounge area and movie theatre available for parties and other social gatherings.
- Type:
- Single Family
- Sq.Ft.:
- 1,986
- Status:
- Active
- Beds:
- 4
- Lot size:
- 0.13 Acres
- Year built:
- 2006
- Baths:
- 3.00
- MLS#:
- 20730632
- Subdivision:
- Hamlet Add
ADDITIONAL INFORMATION
Beautiful two-story, 4-bedroom, 2.5-bathroom home located just minutes from major highways and a short drive to downtown Fort Worth. This spacious home features an open floor plan, perfect for entertaining, with plenty of natural light. The modern kitchen includes ample counter space and overlooks the living area. Upstairs, you'll find generously sized bedrooms and a large master suite with a private bath. The home also offers a big backyard, ideal for outdoor activities. Conveniently located near shopping, dining, and entertainment, this home provides easy access to everything Fort Worth has to offer.
- Type:
- Single Family
- Sq.Ft.:
- 1,746
- Status:
- Active
- Beds:
- 4
- Lot size:
- 0.2 Acres
- Year built:
- 1930
- Baths:
- 2.00
- MLS#:
- 20749124
- Subdivision:
- Caytons Sub
ADDITIONAL INFORMATION
No Down Payment Opportunity! Check with listing agent for details. Welcome to this inviting 4-bedroom, 2-bath home in Fort Worth, brimming with modern updates. The bright living room welcomes you with an abundance of natural light, creating a warm and cozy atmosphere. Perfect for entertaining, the formal dining room offers a stylish space for gatherings. The spacious kitchen features built-in appliances and plenty of storage, making meal prep a breeze. Retreat to the serene primary bedroom, complete with an ensuite bath and dual closets for added convenience. The generously sized secondary bedrooms and bath provide ample space for family or guests. Step outside to your Texas-sized backyard, where mature trees create a tranquil setting for outdoor relaxation and activities. This charming home combines comfort and functionality, making it the perfect place to create lasting memories. Donât miss your chance to make it yours! 3D tour is available online.
- Type:
- Single Family
- Sq.Ft.:
- 3,121
- Status:
- Active
- Beds:
- 5
- Lot size:
- 0.13 Acres
- Year built:
- 2024
- Baths:
- 3.00
- MLS#:
- 20751693
- Subdivision:
- Madero
ADDITIONAL INFORMATION
MLS# 20751693 - Built by Trophy Signature Homes - Ready Now! ~ The Winters plan is tailored to fulfill your requirements currently and for the long term. With five bedrooms, everyone enjoys their own space, accompanied by three bathrooms for added convenience. Impress your guests as you entertain at the central island in the kitchen, seamlessly flowing into the breakfast nook and family room. Meanwhile, younger guests can enjoy their own entertainment in the game room and media room. The primary suite boasts an outstanding walk-in closet for added luxury.
- Type:
- Single Family
- Sq.Ft.:
- 1,703
- Status:
- Active
- Beds:
- 3
- Lot size:
- 0.14 Acres
- Year built:
- 2021
- Baths:
- 2.00
- MLS#:
- 20745711
- Subdivision:
- Fossil Crk Ph Ii
ADDITIONAL INFORMATION
Better than new! This gently lived-in Pulte home offers curb appeal, an open concept, and true functionality. The seller has upgraded the flooring to wood-like ceramic tile throughout the home. The kitchen has granite counters, a large island, a gas cooktop, plenty of cabinet space, and the refrigerator stays. The primary bedroom is spacious and the ensuite boasts a separate tub and shower, plus dual sinks. The bedrooms are split and the secondary rooms are ample. You will enjoy your covered patio as fall weather rolls in. This home is close to restaurants, shopping, schools, and has easy access to downtown, the airport, and Alliance corridor. Come see why this home in Fossil Creek is perfect for you!
$275,000
764 Dema Lane Fort Worth, TX 76028
- Type:
- Single Family
- Sq.Ft.:
- 1,416
- Status:
- Active
- Beds:
- 3
- Lot size:
- 0.14 Acres
- Year built:
- 2002
- Baths:
- 2.00
- MLS#:
- 20726998
- Subdivision:
- Garden Meadows South Add
ADDITIONAL INFORMATION
Welcome to 764 Dema Ln, a delightful 3-bedroom, 2-bathroom traditional-style home in Burleson, TX, perfect for first-time home buyers. Built in 2002, this 1,416 sq. ft. home boasts a functional layout with a spacious living area, ideal for relaxing or entertaining. The kitchen offers ample counter space and cabinetry, making meal prep a breeze. A 2-car garage adds convenience and extra storage. Located in a family-friendly community, this property is close to schools, parks, shopping, and dining, making it the ideal blend of suburban living with easy access to city amenities.
- Type:
- Condo
- Sq.Ft.:
- 1,184
- Status:
- Active
- Beds:
- 2
- Lot size:
- 0.06 Acres
- Year built:
- 1970
- Baths:
- 3.00
- MLS#:
- 20751100
- Subdivision:
- Chart House Condo The
ADDITIONAL INFORMATION
Welcome home to this 2 story lake view condo overlooking Eagle Mountain Lake right next to Fort Worth Boat Club! Price is BELOW appraised value from Oct 2024. This property offers a fully renovated interior including Pergo & LVP flooring (no carpet), custom cabinets, plenty of storage, new windows & doors, & two private bedrooms with en suite bathrooms downstairs. The exterior offers two brand new decks with access from the top floor living space as well as both bedrooms downstairs. The main living space has vaulted ceilings, open concept kitchen, powder room, & separate laundry. The refrigerator, washer, & dryer are included. The community is gated with one assigned parking spot, two day time use docks (no overnight), seating, & grills by the lake. The exterior is currently being renovated by the HOA. HOA fees INCLUDE water, trash, sewer, exterior insurance, and internet. The only extra bill is electric. All information here in is deemed reliable but tenant or agent to verify.
- Type:
- Single Family
- Sq.Ft.:
- 3,121
- Status:
- Active
- Beds:
- 5
- Lot size:
- 0.13 Acres
- Year built:
- 2024
- Baths:
- 3.00
- MLS#:
- 20751671
- Subdivision:
- Madero
ADDITIONAL INFORMATION
MLS# 20751671 - Built by Trophy Signature Homes - Ready Now! ~ The Winters plan is tailored to fulfill your requirements currently and for the long term. With five bedrooms, everyone enjoys their own space, accompanied by three bathrooms for added convenience. Impress your guests as you entertain at the central island in the kitchen, seamlessly flowing into the breakfast nook and family room. Meanwhile, younger guests can enjoy their own entertainment in the game room and media room. The primary suite boasts an outstanding walk-in closet for added luxury.
- Type:
- Single Family
- Sq.Ft.:
- 1,294
- Status:
- Active
- Beds:
- 3
- Lot size:
- 0.19 Acres
- Year built:
- 1980
- Baths:
- 2.00
- MLS#:
- 20751650
- Subdivision:
- South Brook Add
ADDITIONAL INFORMATION
Great opportunity with this single-family ranch-style home in Fort Worth! This home offers 3 Bedrooms and 2 full Bathrooms, nice sized front and back yards, mature tree-lined streets and established landscape on the property! Great investment property!
- Type:
- Single Family
- Sq.Ft.:
- 2,682
- Status:
- Active
- Beds:
- 5
- Lot size:
- 0.15 Acres
- Year built:
- 2024
- Baths:
- 4.00
- MLS#:
- 20751648
- Subdivision:
- Madero
ADDITIONAL INFORMATION
MLS# 20751648 - Built by Trophy Signature Homes - December completion! ~ Perennially popular, the Masters boasts everything you could want in a home and more. Offering even more space, the five-bedroom design is sure to be the go-to home for holiday dinners with a family room large enough to provide for abundant seating. The island kitchen is equipped for cooking in full swing, turning out everything from canapes to a turkey with all the trimmings. Boasting game and media rooms, the upstairs is an entertainerâs paradise. If you donât need all five bedrooms, itâs easy to turn one or two into a home office!
- Type:
- Single Family
- Sq.Ft.:
- 2,177
- Status:
- Active
- Beds:
- 4
- Lot size:
- 0.21 Acres
- Year built:
- 2024
- Baths:
- 3.00
- MLS#:
- 20751594
- Subdivision:
- Northpointe
ADDITIONAL INFORMATION
LENNAR - Lonestar Collection at Northpointe - Garnet Floorplan - This single-story home has a versatile layout that is great for families who need space. The front door leads to a foyer with three bedrooms and a retreat attached. At the end of the hall is the open living area, which leads to the ownerâs suite in the back of the home. Prices and features may vary and are subject to change. Photos are for illustrative purposes only.
- Type:
- Single Family
- Sq.Ft.:
- 1,882
- Status:
- Active
- Beds:
- 3
- Lot size:
- 0.18 Acres
- Year built:
- 1956
- Baths:
- 2.00
- MLS#:
- 20751563
- Subdivision:
- Wolfe F E & Mamie Add
ADDITIONAL INFORMATION
Terrific single-family, brick home offers 3 Bedrooms and 2 Bathrooms. Relax in the spacious Family Room with cozy fireplace and brick surround. Eat-in Kitchen. Attached garage and ample parking. Beautiful mature trees on property offer shade and privacy! Call for more information!
- Type:
- Single Family
- Sq.Ft.:
- 1,685
- Status:
- Active
- Beds:
- 4
- Lot size:
- 0.29 Acres
- Year built:
- 1969
- Baths:
- 2.00
- MLS#:
- 20750657
- Subdivision:
- Western Hills Add
ADDITIONAL INFORMATION
Discover this spacious 4-bedroom, 2-bathroom gem featuring a large backyard perfect for outdoor entertaining or gardening. This mid-century remodel offers an open floor plan with abundant natural light, showcasing original architectural details paired with modern updates. The living area flows seamlessly into your spacious kitchen equipped with ample cabinet space and is ready for your personal touch. Enjoy the tranquility of the expansive backyard, complete with mature trees and plenty of room for a pool or extended patio. Improvements made to home: 2024 Roof- Brand New. Windows replaced 2023, NEW HVAC 2024. Located just south of Downtown in a desirable Fort Worth neighborhood, this home is close to parks, schools, and shopping. With a little imagination, this property can become your dream home. Donât miss this opportunityâschedule a showing today!
- Type:
- Single Family
- Sq.Ft.:
- 1,763
- Status:
- Active
- Beds:
- 3
- Lot size:
- 0.17 Acres
- Year built:
- 2022
- Baths:
- 2.00
- MLS#:
- 20749470
- Subdivision:
- Talon Hill Add
ADDITIONAL INFORMATION
NEW REDUCED PRICE! Welcome to 7140 Talon Bluff Drive, a stunning like-new contemporary single-story home in the sought-after Talon Hills neighborhood. Enjoy community perks like a pool, parks, and proximity to the lake! This open floor plan offers ceramic tile plank flooring in the main living areas and cozy carpet in the bedrooms. The modern kitchen features a gas range, quartz countertops, a large prep island, and a breakfast bar, perfect for casual dining and entertaining. The spacious primary bedroom boasts an en suite with dual sinks, a garden tub, a separate shower, and a walk-in closet. Step outside to the covered back patio overlooking a large backyard with a privacy fence. Conveniently located near schools and shopping. Get all the benefits of a new build at a much better cost!
- Type:
- Single Family
- Sq.Ft.:
- 1,471
- Status:
- Active
- Beds:
- 3
- Lot size:
- 0.13 Acres
- Year built:
- 2016
- Baths:
- 2.00
- MLS#:
- 20748443
- Subdivision:
- Trails Of Fossil Crk Ph 2a-3
ADDITIONAL INFORMATION
This move-in ready home is perfect for modern living and comes with amazing community perks! Featuring stainless steel appliances and a spacious open floor plan, the home boasts beautiful hardwood floors that extend through the living areas. The kitchen is equipped with sleek countertops, stainless steel appliances, and ample cabinetry, ideal for preparing meals and entertaining guests. The large living room flows seamlessly into the dining area, making it perfect for gatherings. Outside, you'll find a well-maintained backyard perfect for relaxation or outdoor activities. The HOA amenities include a community pool, walking trails, and a playground, offering plenty of options for outdoor fun. Plus, this home is conveniently within walking distance of the local elementary school, making it ideal for families. This home offers everything you need for comfortable living with added community benefits!
- Type:
- Single Family
- Sq.Ft.:
- 1,710
- Status:
- Active
- Beds:
- 3
- Lot size:
- 0.14 Acres
- Year built:
- 2006
- Baths:
- 2.00
- MLS#:
- 20749970
- Subdivision:
- Quarry The
ADDITIONAL INFORMATION
Wonderful 3 Bedroom home close to everything! Beautiful wood laminate flooring throughout, and new carpet in the bedrooms! HVAC system approx. 3-4 years old! Fresh paint throughout the whole house. The seller has taken great care of this home, and it is ready for a new buyer to make it theirs! Nice privacy with no neighbors behind you! Huge walk in panty which is perfect for extra storage. This floorplan allows for 2 dining areas, or the kitchen is spacious enough to install a large island. The backyard is a great size to accommodate your family and friends. So many possibilities! Buyer please check the schools to be sure of accuracy. All information deemed correct but buyer and BA is to verify all information during inspection or option period. Note: I have virtually staged a few rooms. There is NOT an island in the kitchen but there is plenty of room for one!
- Type:
- Single Family
- Sq.Ft.:
- 1,723
- Status:
- Active
- Beds:
- 3
- Lot size:
- 0.14 Acres
- Year built:
- 2017
- Baths:
- 2.00
- MLS#:
- 20751505
- Subdivision:
- Hawthorne Meadows
ADDITIONAL INFORMATION
Single Story 3-2-2 in D.R. Horton's Community of Hawthorne Meadows & Northwest ISD~Spacious open concept Living,Dining & Chef's Kitchen with Seating Island,Granite Counters, tiled backsplash, Gas Range & walk in Pantry with additional storage spaces throughout the cabinets. Pendulum lighting, large counter island with spaces for breakfast, homework and more. Seller had removed the microwave and upgraded vent-a-hood above the stove with a strong ventilation. LED can lights, double vinyl windows, insulated exterior doors, attic insulation and much more for energy efficiency. Large Primary Bedroom with dual sinks vanity, Garden Tub with separate shower. Large walk-in closet. Large backyard with a large covered patio, 6 foot privacy fenced backyard, Full sprinkler system with front landscaping. HOA includes Community Club House, swimming pool & Dog Park plus on site Elem School. Nicely located with Alliance Town Center & Presidio Towne Crossing Shops & convenient to I-35W & HWY 287.
- Type:
- Single Family
- Sq.Ft.:
- 2,939
- Status:
- Active
- Beds:
- 4
- Lot size:
- 0.18 Acres
- Year built:
- 2020
- Baths:
- 3.00
- MLS#:
- 20708072
- Subdivision:
- Wellington
ADDITIONAL INFORMATION
Welcome to your dream home! This stunning two-story residence features 4 spacious bedrooms, 3 full bathrooms, and an open concept kitchen designed for entertaining. The kitchen boasts a large island perfect for gatherings and flows seamlessly into the living areas, creating an inviting atmosphere for guests and family alike. An additional living area offers flexibility and can be transformed into a media room, game room, or whatever suits your lifestyle. Step outside to a spacious, private backyard on a corner lot with a covered patio. Nestled in the sought-after Northwest ISD, this home combines comfort, style, and convenience.
- Type:
- Single Family
- Sq.Ft.:
- 1,645
- Status:
- Active
- Beds:
- 3
- Lot size:
- 0.23 Acres
- Year built:
- 1956
- Baths:
- 2.00
- MLS#:
- 20751353
- Subdivision:
- Carver Heights
ADDITIONAL INFORMATION
Beautiful 3 bedroom 2 bathrooms that has been completely renovated with kitchen cabinets, granite counters and flooring, stainless steel appliances, gas range stove, wood waterproof laminate throughout the home, with porcelain tile in both baths and carpet in rooms. Recent Driveway, and roof with huge backyard. Full Price offer gets new stainless steel fridge!
- Type:
- Single Family
- Sq.Ft.:
- 2,133
- Status:
- Active
- Beds:
- 3
- Lot size:
- 0.15 Acres
- Year built:
- 2010
- Baths:
- 3.00
- MLS#:
- 20743853
- Subdivision:
- River Hills Ii Add
ADDITIONAL INFORMATION
Beautifully maintained home nestled in a serene neighborhood! This inviting home features three spacious bedrooms & three full bathrooms & an upstairs flex room for office or play or game days! Perfect floor plan for any lifestyle! As you step inside, you'll be greeted by an open-concept kitchen, dining & living area, highlighting the modern finishes & warm color palette. The well-appointed kitchen features stainless steel appliances, ample cabinetry & a large island, making it a chef's dream! Your primary bedroom suite offers a tranquil retreat with an ensuite bathroom featuring dual sinks & a spacious walk-in closet. Two additional bedrooms provide flexibility for guests or a home office. Outside, enjoy a private backyard oasis, ideal for relaxing or hosting gatherings. The covered patio invites outdoor dining and entertaining. Located just minutes from local parks, Trinity Trails, shopping & dining, this home combines convenience with comfort. Come & see this delightful home today!

The data relating to real estate for sale on this web site comes in part from the Broker Reciprocity Program of the NTREIS Multiple Listing Service. Real estate listings held by brokerage firms other than this broker are marked with the Broker Reciprocity logo and detailed information about them includes the name of the listing brokers. ©2024 North Texas Real Estate Information Systems
Fort Worth Real Estate
The median home value in Fort Worth, TX is $306,700. This is lower than the county median home value of $310,500. The national median home value is $338,100. The average price of homes sold in Fort Worth, TX is $306,700. Approximately 51.91% of Fort Worth homes are owned, compared to 39.64% rented, while 8.45% are vacant. Fort Worth real estate listings include condos, townhomes, and single family homes for sale. Commercial properties are also available. If you see a property you’re interested in, contact a Fort Worth real estate agent to arrange a tour today!
Fort Worth, Texas has a population of 908,469. Fort Worth is more family-centric than the surrounding county with 35.9% of the households containing married families with children. The county average for households married with children is 34.97%.
The median household income in Fort Worth, Texas is $67,927. The median household income for the surrounding county is $73,545 compared to the national median of $69,021. The median age of people living in Fort Worth is 33 years.
Fort Worth Weather
The average high temperature in July is 95.6 degrees, with an average low temperature in January of 34.9 degrees. The average rainfall is approximately 36.7 inches per year, with 1.3 inches of snow per year.
