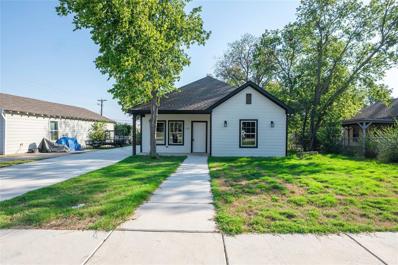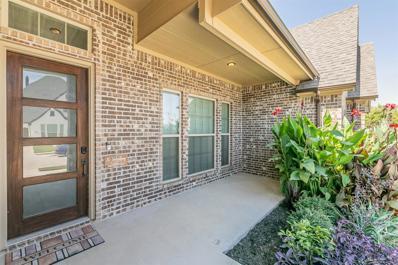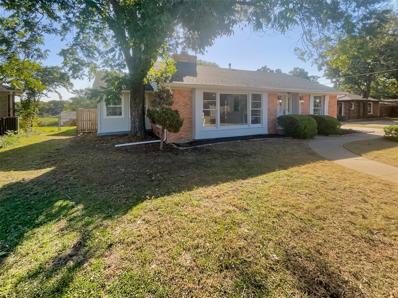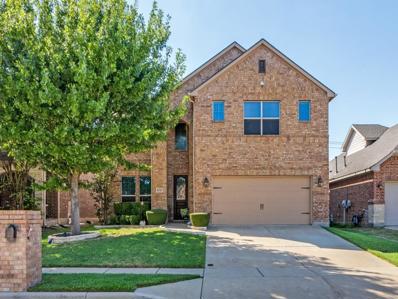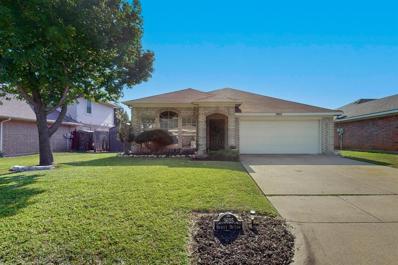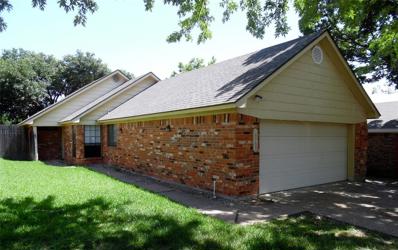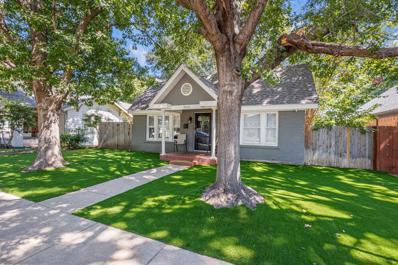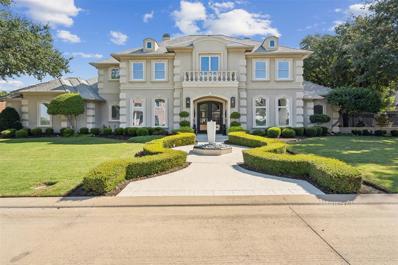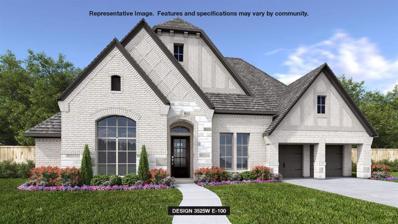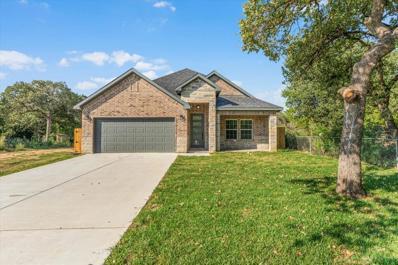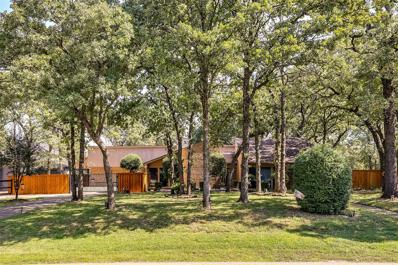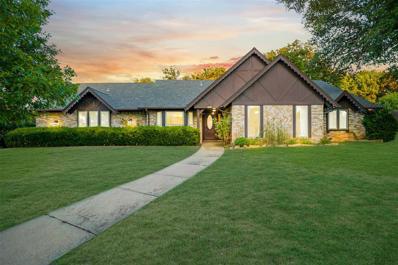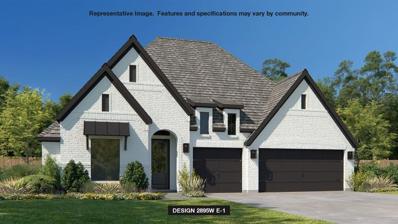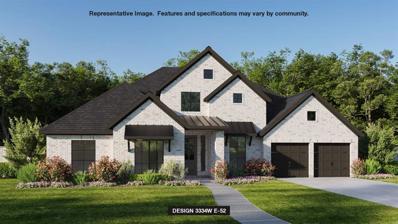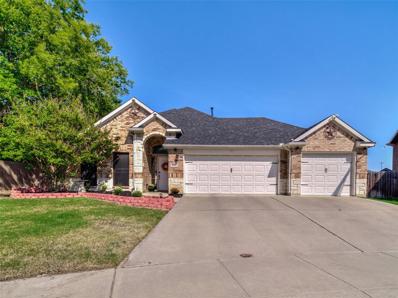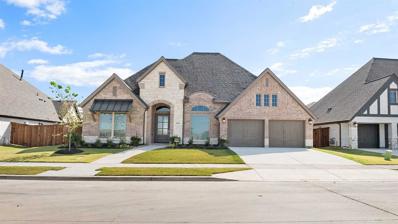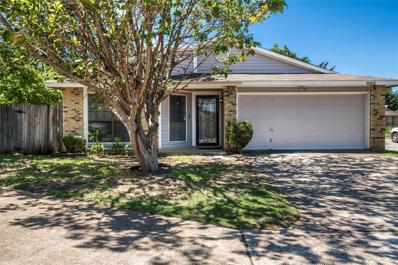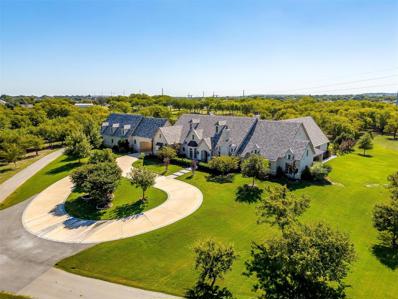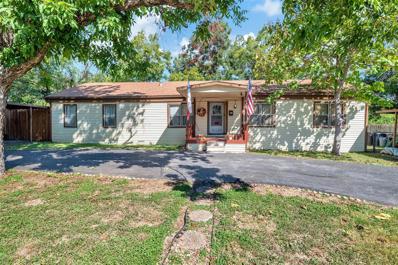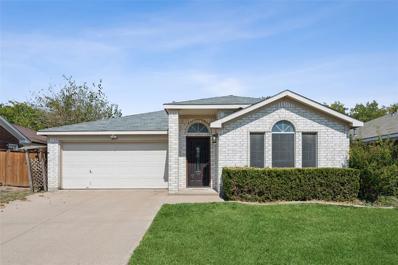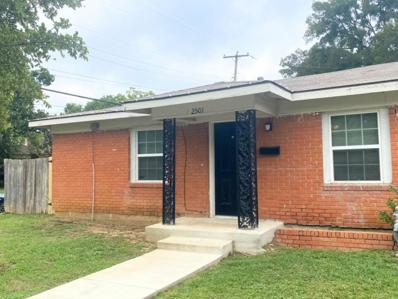Fort Worth TX Homes for Rent
- Type:
- Single Family
- Sq.Ft.:
- 1,503
- Status:
- Active
- Beds:
- 3
- Lot size:
- 0.14 Acres
- Year built:
- 2023
- Baths:
- 2.00
- MLS#:
- 20750972
- Subdivision:
- Chamberlain Arlington Heights 2nd
ADDITIONAL INFORMATION
New Build home, open concept, oversize kitchen island with granite counter tops and ceramic tile throughout the hose.
- Type:
- Single Family
- Sq.Ft.:
- 3,474
- Status:
- Active
- Beds:
- 4
- Lot size:
- 0.24 Acres
- Year built:
- 2020
- Baths:
- 3.00
- MLS#:
- 20749597
- Subdivision:
- Spring Ranch Estates
ADDITIONAL INFORMATION
Charming, Luxury, Custom Built, DREAM ABODE! TurnKey, Corner Lot property providesÂsuperior upgrades and generous tailor made additions. BEAUTIFUL CHEF'S KITCHEN. LIKE NEW 6 Burner gas range with additional oven. Harmonious FULGOR MILANO ITALIAN IMPORTED APPLIANCES, abundance of storage spaces and more. Open floor plan and big picture windows invite warm, sun kissedÂlight. Pass time on your large, covered backyardÂpatio or front porch. Delightful, master landscaping, sprawling, plush grass and nurturing platforms to grow your favorite garden selections. Recently applied, Epoxy Flooring illuminates into the oversized, dual level garage, featuring Indoor, underground, 12 Occupant Storm Shelter. Garage shop is equipped with an 80 Gallon Air compressor. Conveniently prewired with an at home Tesla Charging station. Peaceful, Suburban Living, NestledÂin the heart of HIGHLY SOUGHT AFTER NISD. LOCATION, LOCATION with EASY HWY access. Near Alliance Corridor for Shopping, Dining and Amusement.
- Type:
- Single Family
- Sq.Ft.:
- 1,742
- Status:
- Active
- Beds:
- 3
- Lot size:
- 0.3 Acres
- Year built:
- 1950
- Baths:
- 1.00
- MLS#:
- 20750906
- Subdivision:
- Meadowbrook Park #2 Add Ft Wrth
ADDITIONAL INFORMATION
Welcome to this beautifully maintained property! The living room features a cozy fireplace and a neutral color scheme. The kitchen is a chef's dream, complete with an accent backsplash and all stainless steel appliances. The primary bedroom offers double closets for plenty of storage, and the primary bathroom includes a luxurious jacuzzi tub. The exterior is just as inviting as the interior, with a deck, patio, and a fenced backyard. The home has recently been updated with fresh paint inside and out, as well as partial flooring replacement. This property is a must-see! This home has been virtually staged to illustrate its potential.
- Type:
- Single Family
- Sq.Ft.:
- 1,691
- Status:
- Active
- Beds:
- 3
- Lot size:
- 0.15 Acres
- Year built:
- 1977
- Baths:
- 2.00
- MLS#:
- 20749523
- Subdivision:
- Candleridge Add
ADDITIONAL INFORMATION
Welcome to this beautifully updated property located in a peaceful and established neighborhood in Fort Worth. This well-maintained home boasts several recent upgrades, including new flooring throughout and fresh paint, giving the space a modern and refreshed feel. The bedrooms are generously sized with large closets, providing comfort and privacy. The master suite features an ensuite bathroom for added convenience and luxury. Outside, enjoy a beautifully landscaped yard, perfect for outdoor activities, gardening, or simply enjoying the sunshine. The backyard includes ample space for gatherings, and the covered patio offers a great spot for relaxation throughout the year. One of the homeâs standout features is its prime location. Situated just minutes away from major highways. Donât miss out on the opportunity to own this freshly updated, move-in ready home in one of Fort Worthâs most desirable areas.
- Type:
- Single Family
- Sq.Ft.:
- 3,013
- Status:
- Active
- Beds:
- 3
- Lot size:
- 0.13 Acres
- Year built:
- 2012
- Baths:
- 3.00
- MLS#:
- 20750282
- Subdivision:
- Ridgeview Farms
ADDITIONAL INFORMATION
Step into this stunning haven and feel right at home! Beautifully painted walls and upgraded features create a bright and inviting atmosphere. Imagine gatherings in the spacious dining room and gourmet kitchen near breakfast nook, perfect for cooking up a storm with loved ones. Unwind by the warm glow of tall windows in the living room with gas fireplace. Your private retreat awaits on the main-floor owner's suite. Work from home in style in the flex space, and enjoy movie nights in the upstairs media room or game nights with friends. Retreat to the peaceful covered patio and serene backyard, perfect for morning coffee or evening relaxation. Make this incredible home yours today! Do not not delay.
- Type:
- Single Family
- Sq.Ft.:
- 1,764
- Status:
- Active
- Beds:
- 3
- Lot size:
- 0.17 Acres
- Year built:
- 1994
- Baths:
- 2.00
- MLS#:
- 20746380
- Subdivision:
- Hulen Meadow Add
ADDITIONAL INFORMATION
Welcome to this lovingly maintained, one-owner home! Upon entry, you'll be greeted by a formal living and dining spaceâideal for entertaining or easily adaptable to your unique needs. With three generous bedrooms, including a split primary suite, this home offers both comfort and privacy. The spacious primary bedroom features double closets and an ensuite bath, providing a quiet retreat after a busy day. At the heart of the home, the open kitchen provides a cozy breakfast area that flows seamlessly into the inviting family room and features a wood-burning fireplace. Then step outside from the family room to the backyard with it's lovely deck offering the perfect setting for morning coffee, evening barbecues, or simply soaking in the peaceful surroundings. This home is ready to be yoursâschedule a tour today!
- Type:
- Single Family
- Sq.Ft.:
- 2,607
- Status:
- Active
- Beds:
- 3
- Lot size:
- 1.24 Acres
- Year built:
- 1960
- Baths:
- 2.00
- MLS#:
- 20750692
- Subdivision:
- Albright Arthur Sub
ADDITIONAL INFORMATION
Boasting with over 2600 sq ft of space, you will find this wonderful fixer-upper oozing with potential nestled on an oversized lot. The 3-bedroom home is ready to be transformed into the new owner's dream home. Features include 2 living areas, wet bar, 2 fireplaces, swimming pool & detached garage. Don't miss this amazing opportunity to transform this property into your ideal haven.
- Type:
- Single Family
- Sq.Ft.:
- 1,163
- Status:
- Active
- Beds:
- 2
- Lot size:
- 0.12 Acres
- Year built:
- 1983
- Baths:
- 2.00
- MLS#:
- 20748411
- Subdivision:
- Chapel Creek
ADDITIONAL INFORMATION
Perfectly located off Chapel Creek, this is perfect for someone looking for a smaller home near the NAS JRB or Lockheed Martin. It's spacious inside and located near several parks and walking trails. This home has been well maintained, but a little retro, so if you enjoy retro or are looking for an update project, this is a great home for you. Interior photos to come 10-10 or 10-11
- Type:
- Single Family
- Sq.Ft.:
- 1,557
- Status:
- Active
- Beds:
- 4
- Lot size:
- 0.14 Acres
- Year built:
- 1940
- Baths:
- 3.00
- MLS#:
- 20749042
- Subdivision:
- Weatherford P R Add
ADDITIONAL INFORMATION
Just a short walk from the TCU campus, this charming 4-bedroom, 3-bathroom property combines comfort, convenience, and modern upgrades in a highly desirable location. The main home features 3 spacious bedrooms and 2 full bathrooms, with a vaulted-ceiling living room, formal dining room, and a generously sized kitchen. The primary bedroom offers an ensuite bath for added privacy, while two guest bedrooms share a full bath. A roughly 400 sqft detached 1-bedroom, 1-bathroom ADU adds flexibility, whether for guests, rental income, or extra space. Recent updates include a brand-new roof, hot water heater, and low-maintenance artificial turf. All furnishings are negotiable, including the hot tub and cabana, making this home truly move-in ready. Ideal for anyone seeking a blend of modern living and classic charm in a prime location.
- Type:
- Single Family
- Sq.Ft.:
- 5,174
- Status:
- Active
- Beds:
- 4
- Lot size:
- 0.83 Acres
- Year built:
- 1997
- Baths:
- 4.00
- MLS#:
- 20712623
- Subdivision:
- Mira Vista Add
ADDITIONAL INFORMATION
Enjoy resort style living in this stunning private oasis in prestigious guard-gated Mira Vista. This beautiful 4-bedroom, 4-bathroom home offers an exceptional blend of elegance and functionality, situated on a spacious .8-acre lot adjacent to serene park land. Upon entry, a grand foyer and open floorplan lead to 2 distinct living areas, perfect for entertaining and family gatherings. The chefâs kitchen is a culinary delight, featuring top-of-the-line appliances, 3 ovens, custom cabinetry, and ample counter space for all your cooking needs. Retreat to the expansive master suite with a sitting area and spa like bathroom. Outside, discover an incredible outdoor living space with a sparkling pool, spa, and full cabana perfect for entertaining. With storage galore and an intuitive layout, this home is thoughtfully designed to meet all your lifestyle needs. Don't miss this rare opportunity to own a luxurious home with privacy and security in one of Fort Worthâs most desirable neighborhoods.
- Type:
- Single Family
- Sq.Ft.:
- 3,525
- Status:
- Active
- Beds:
- 4
- Lot size:
- 0.21 Acres
- Year built:
- 2024
- Baths:
- 5.00
- MLS#:
- 20750535
- Subdivision:
- Ventana
ADDITIONAL INFORMATION
Home office with French doors set at entry. Formal dining room and game room with French doors frame extended entry. Family room with wall of windows and cast stone fireplace opens to morning area and kitchen. Kitchen hosts island with built-in seating space. Primary suite includes bedroom with wall of windows. Dual vanities, garden tub, separate glass-enclosed shower and large walk-in closet in primary bath. All bedrooms feature private baths. Abundant closet space, high ceilings and large windows add to this generous design. Covered backyard patio. Mud room leads to three-car garage.
- Type:
- Single Family
- Sq.Ft.:
- 1,901
- Status:
- Active
- Beds:
- 4
- Lot size:
- 0.31 Acres
- Year built:
- 2024
- Baths:
- 2.00
- MLS#:
- 20750564
- Subdivision:
- Homewood Addition
ADDITIONAL INFORMATION
Beautiful New Construction built in 2024! Featuring 4 bedrooms, 2 baths, 2 car garage and a large backyard with covered patio. This open concept floor plan is move in ready for the holidays. Kitchen has ton of storage including an island with pendant lighting and custom cabinetry. Primary bedroom has ensuite with dual vanities and a walk in closet. Easy access to 287 close to downtown Fort Worth.
- Type:
- Single Family
- Sq.Ft.:
- 2,444
- Status:
- Active
- Beds:
- 4
- Lot size:
- 1 Acres
- Year built:
- 1984
- Baths:
- 3.00
- MLS#:
- 20750209
- Subdivision:
- John Korticky Survey
ADDITIONAL INFORMATION
Country tranquility at top of small hill in Rendon with lots of green space open land behind this tree lined cul de sac with homes on one plus acres. 4Br, 3 baths, 2 car garage with workshop. Best of both worlds. Tarrant County, no city taxes nor city services, MISD, easy accessibility & treed home! This home has two primary bedrooms each split with en-suite baths plus one has adjacent den area with built ins & the design allows complete privacy from the other areas of the home. The large living area adjoins kitchen lined with cabinets & includes refrigerator plus washer, dryer remain in convenient utility closet. The 2nd primary suite has its own bath as well as another 2 bedrooms with one currently used as an office both share a hall bath. Adjacent to the oversized garage is a workshop running the width of the garage. The gated area allowing access to the garage offers lots of open patio space plus access to covered patio with ceiling fan. Exterior repairs in process. Show & Sell
- Type:
- Single Family
- Sq.Ft.:
- 3,213
- Status:
- Active
- Beds:
- 4
- Lot size:
- 0.38 Acres
- Year built:
- 1973
- Baths:
- 3.00
- MLS#:
- 20743947
- Subdivision:
- Lake Country Estates Add
ADDITIONAL INFORMATION
Large and updated in Lake Country! Two master suites and two split bedrooms. Entertain at your house with 3 Living areas including a media-game room and two dining areas. Spacious back patio with ceiling fans. Wonderful backyard with a storage shed. Enjoy the convenience of lighting up all holidays and special occasions, even game-day, with the previously installed, app controlled Jellyfish lighting!
- Type:
- Single Family
- Sq.Ft.:
- 2,895
- Status:
- Active
- Beds:
- 4
- Lot size:
- 0.23 Acres
- Year built:
- 2024
- Baths:
- 4.00
- MLS#:
- 20750524
- Subdivision:
- Ventana
ADDITIONAL INFORMATION
Extended entry leads to open family room, kitchen and dining area. Family room features a wood mantel fireplace and wall of windows. Kitchen hosts island with built-in seating space and 5-burner gas cooktop. Game room with French doors just off family room. Secluded primary suite. Dual vanities, garden tub, separate glass-enclosed shower and two large walk-in closets in primary bath. A Hollywood bath, high ceilings, large windows and abundant closet space add to this one-story design. Extended covered backyard patio. Mud room off three-car garage.
- Type:
- Single Family
- Sq.Ft.:
- 3,334
- Status:
- Active
- Beds:
- 4
- Lot size:
- 0.22 Acres
- Year built:
- 2024
- Baths:
- 4.00
- MLS#:
- 20750467
- Subdivision:
- Ventana
ADDITIONAL INFORMATION
Welcoming entry framed by home office with French doors. Spacious game room with French door entry. Spacious family room features a wall of windows and a wood mantel fireplace. Island kitchen with built-in seating space, 5-burner gas cooktop and a walk-in pantry flows into the dining area. Primary bedroom with a wall of windows. Primary bath features French doors, dual vanities, two walk-in closets, two linen closets, center garden tub and a separate glass enclosed shower. Secondary bedrooms joined by a Hollywood bathroom. Private guest suite with a full bathroom and walk-in closet near front of home. Covered backyard patio. Utility room and mud room just off the three-car garage.
- Type:
- Single Family
- Sq.Ft.:
- 2,458
- Status:
- Active
- Beds:
- 3
- Lot size:
- 0.67 Acres
- Year built:
- 2007
- Baths:
- 3.00
- MLS#:
- 20750008
- Subdivision:
- Innisbrook Place
ADDITIONAL INFORMATION
Beautiful outdoor oasis located at the end of a quiet cul-de sac on approximately two thirds of an acre! This home features 3 bedrooms, 2 and a half baths, an office, and a very oversized 3 car garage with epoxy painted floors. The third bay is very deep and has a door that leads to the backyard. There is an upstairs game room with half bath and wet bar. The outdoor entertaining area includes an in-ground pool and a cozy covered patio with a ceiling fan and a flatscreen. There is also a gazebo, storage shed and a massive yard perfect for entertaining. Also in the backyard is a huge cement slab that is great for entertaining and for keeping feet clean on a rainy day. There are no neighbors on the West side of the home and a large green space on the North side that offers even more privacy. The master bedroom features raised ceilings, glass doors leading to the back patio, lots of natural light from the backyard windows. There is a community pool and park within walking distance.
Open House:
Saturday, 11/30 10:00-6:00PM
- Type:
- Single Family
- Sq.Ft.:
- 3,112
- Status:
- Active
- Beds:
- 4
- Lot size:
- 0.21 Acres
- Year built:
- 2024
- Baths:
- 4.00
- MLS#:
- 20750391
- Subdivision:
- Ventana
ADDITIONAL INFORMATION
Home office with French doors frame the welcoming entry. Large media room just off the extended entry. Open concept family room with a wood mantel fireplace and wall of windows extends to the kitchen and dining area. Island kitchen offers built-in seating space, 5-burner gas cooktop and a corner walk-in pantry. Morning area with wall of windows. Secluded primary suite with a wall of windows. Primary bath features a double door entry, dual vanities, garden tub, separate glass enclosed shower, linen closet and two walk-in closets. Secondary bedrooms with walk-in closets. Covered backyard patio. Mud room just off the three-car garage.
- Type:
- Single Family
- Sq.Ft.:
- 1,269
- Status:
- Active
- Beds:
- 3
- Lot size:
- 0.08 Acres
- Year built:
- 1984
- Baths:
- 2.00
- MLS#:
- 20738300
- Subdivision:
- Meadow Creek #1 Add
ADDITIONAL INFORMATION
DON'T MISS THE OPPORTUNITY TO MAKE THIS YOUR HOME! Step into this delightful home, where warmth and comfort await you. As you enter, you'll be greeted by a spacious living room that boasts a decorative wood-burning fireplace, creating an inviting atmosphere perfect for cozy gatherings. The wood laminate flooring flows seamlessly throughout, enhanced by an abundance of natural light that fills every corner of the home. This beautiful residence features 3 generously sized bedrooms and 2 modern bathrooms, all tastefully updated. The kitchen has ample cabinet space. The adjoining dinning area provides view of the yard, with a garage that accommodates two cars. The property also include a storage building. Add it to your favorites list and schedule a viewing today. Embrace the lifestyle youâve always dreamed of in this inviting and beautifully updated space!
$10,100,000
3401 Fm 1187 Fort Worth, TX 76036
- Type:
- Other
- Sq.Ft.:
- 7,808
- Status:
- Active
- Beds:
- 4
- Lot size:
- 63 Acres
- Year built:
- 2016
- Baths:
- 8.00
- MLS#:
- 20750202
- Subdivision:
- None
ADDITIONAL INFORMATION
Welcome to T 4 Farm, an incredible 63 acre estate truly offering it all plus easy access to the Chisholm Trail Parkway. Entering the farm you notice the the landscaped and well-stocked pond. The paved road leads to the French Country Manor and the heart of the farm. This centerpiece is spacious and comfortable incorporating great taste with thoughtful features and bespoke details. Vaulted ceilings, wide doorways, and stunning natural light offer all of the right ingredients for family life and the best of entertaining. Bonus primary suite closets, and a wine room that dreams are made of! Out back is an impressive and relaxing landscape design with a pool, patio, kitchen, custom greenhouse, raised bed garden, chicken coop, and a guest apartment above the garage. The property is high-fenced and capable of containing any assortment of animals. The multipurpose barn has a workshop area and gym on the first floor as well as living quarters and a great entertaining space upstairs.
- Type:
- Single Family
- Sq.Ft.:
- 3,278
- Status:
- Active
- Beds:
- 4
- Lot size:
- 0.18 Acres
- Year built:
- 2020
- Baths:
- 4.00
- MLS#:
- 20745543
- Subdivision:
- Marine Creek Ranch Add
ADDITIONAL INFORMATION
Built in 2020, this stunning home is practically brand new and loaded with upgrades! From its modern finishes to the open floor plan, this home is designed for both style and comfort. Ready for move-in, you wonât have to lift a finger! 4 beds 4 full baths, master down, along with additional downstairs bedroom, next to full bath, Great room that can be used as office or formal dining, upstairs a game room, ,media room, mini master bedroom, and additional bedroom. Hardwood floors over sized laundry, Master has upgraded stand alone tub sperate shower, huge closet. Kitchen has Quartz countertops, island, gas cooktop stove.
- Type:
- Single Family
- Sq.Ft.:
- 1,848
- Status:
- Active
- Beds:
- 3
- Lot size:
- 0.5 Acres
- Year built:
- 1980
- Baths:
- 2.00
- MLS#:
- 20736268
- Subdivision:
- Brookside Annex
ADDITIONAL INFORMATION
Enjoy quiet country living with the convenience of city life on an oversized lot featuring mature shade trees. This property boasts a fenced circular driveway, two carports with an extended driveway, a charming covered front porch, and a spacious deck perfect for entertaining. Established neighborhood and outstanding location - just minutes from downtown Fort Worth, the River District, Stockyards, local shops & dining, with the Trinity River and trails only a block away! Enjoy a spacious living room and kitchen that opens to an adjacent breakfast nook. Retreat to the private primary bedroom that features an en-suite bath and walk-in closet. Two additional bedrooms provide plenty of space for family and guests. The expansive backyard includes an established garden, a separate fenced area for a dog run, and a cozy fire pit, all within a fully fenced and private setting.
- Type:
- Single Family
- Sq.Ft.:
- 1,724
- Status:
- Active
- Beds:
- 3
- Lot size:
- 0.13 Acres
- Year built:
- 1997
- Baths:
- 2.00
- MLS#:
- 20742626
- Subdivision:
- Western Meadows Add
ADDITIONAL INFORMATION
Discover curb appeal galore in this charming 3-bedroom, 2-bath home in Fort Worth. Step inside to an inviting living room featuring a stately fireplace, flooded with natural light. The elegant formal dining room is perfect for hosting gatherings. The enviable kitchen, complete with a skylight, built-in appliances, faux butcher block countertops, and ample storage, is a chef's dream. Retreat to the serene primary bedroom, which boasts an ensuite bath and a spacious walk-in closet. The generously sized secondary bedrooms and bath provide comfort for family or guests. Designer touches throughout the home add a delightful charm. Outside, the private backyard features a sparkling pool, ideal for outdoor entertaining. Located in a vibrant neighborhood with parks, shopping, and dining just moments away, this Fort Worth gem won't last long. Don't miss your chance to make it yours! EMISD. No HOA! 3D tour is available online.
- Type:
- Duplex
- Sq.Ft.:
- 2,912
- Status:
- Active
- Beds:
- 4
- Lot size:
- 0.17 Acres
- Year built:
- 1953
- Baths:
- 2.00
- MLS#:
- 20749936
- Subdivision:
- Popes Sub
ADDITIONAL INFORMATION
This ranch style full duplex has an open floor plan and would make a great investment property for someone looking to build their portfolio. Each side has 2 bedrooms and 1 full bathroom. A detached garage sits behind the duplex. 2503 is currently occupied until June 12, 2025. Rent on that half of the duplex is currently $1187. Square footage shows only one side in tax records. Listing shows estimated square footage for both sides but needs to be confirmed. Sold as is. The seller will not make any repairs and does not have a survey.
- Type:
- Single Family
- Sq.Ft.:
- 1,660
- Status:
- Active
- Beds:
- 3
- Lot size:
- 0.15 Acres
- Year built:
- 2004
- Baths:
- 2.00
- MLS#:
- 20749683
- Subdivision:
- Villages Of Woodland Spgs W
ADDITIONAL INFORMATION
Situated in the highly coveted Villages Of Woodland Springs, this delightful 3 bed, 2 bath home is now available! As soon as you step inside, you'll be greeted by the warmth of wood-like tile floors, plenty of natural light streaming in through the expansive windows, and high ceilings. The primary bedroom is at the rear of the house, offering privacy, while the primary bathroom boasts a large soaking tub, walk-in shower, and a spacious walk-in closet. The secondary bedrooms are located at the front of the home, with a full-sized bathroom. The kitchen is open, featuring modern white cabinets, plenty of counter space, S&S appliances, and a large kitchen island. The dining area seamlessly connects to the living room, with a cozy fireplace. The expansive backyard is ideal for summer barbecues, offering space for a garden and a covered patio. Explore all the fantastic features the Homeowners Association (HOA) has to offer, from pools to parks! Seller had roof replaced in September 2024.

The data relating to real estate for sale on this web site comes in part from the Broker Reciprocity Program of the NTREIS Multiple Listing Service. Real estate listings held by brokerage firms other than this broker are marked with the Broker Reciprocity logo and detailed information about them includes the name of the listing brokers. ©2024 North Texas Real Estate Information Systems
Fort Worth Real Estate
The median home value in Fort Worth, TX is $306,700. This is lower than the county median home value of $310,500. The national median home value is $338,100. The average price of homes sold in Fort Worth, TX is $306,700. Approximately 51.91% of Fort Worth homes are owned, compared to 39.64% rented, while 8.45% are vacant. Fort Worth real estate listings include condos, townhomes, and single family homes for sale. Commercial properties are also available. If you see a property you’re interested in, contact a Fort Worth real estate agent to arrange a tour today!
Fort Worth, Texas has a population of 908,469. Fort Worth is more family-centric than the surrounding county with 35.9% of the households containing married families with children. The county average for households married with children is 34.97%.
The median household income in Fort Worth, Texas is $67,927. The median household income for the surrounding county is $73,545 compared to the national median of $69,021. The median age of people living in Fort Worth is 33 years.
Fort Worth Weather
The average high temperature in July is 95.6 degrees, with an average low temperature in January of 34.9 degrees. The average rainfall is approximately 36.7 inches per year, with 1.3 inches of snow per year.
