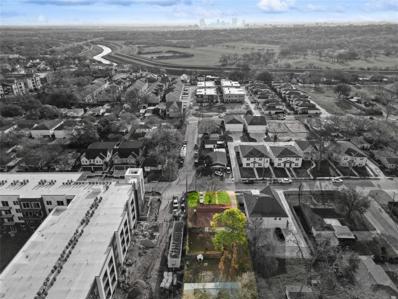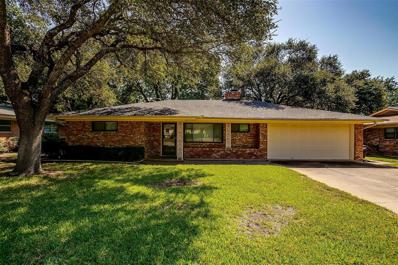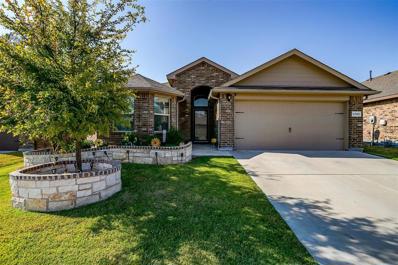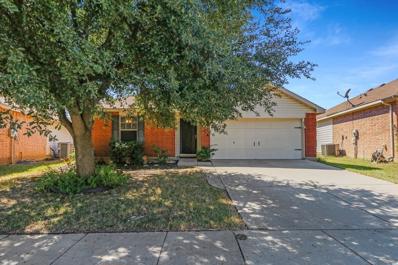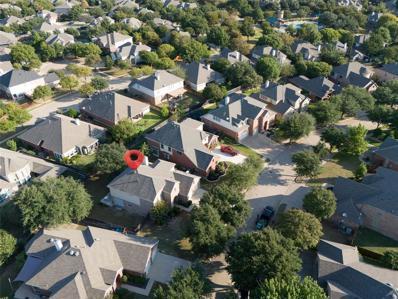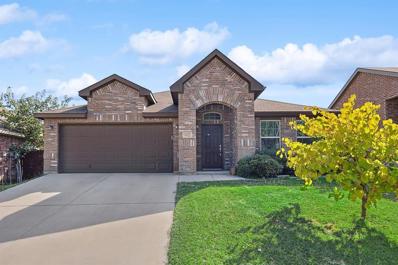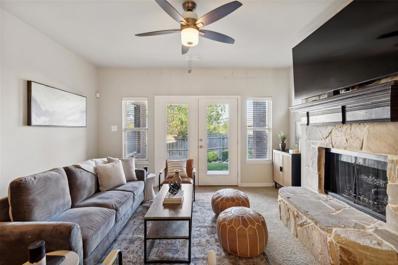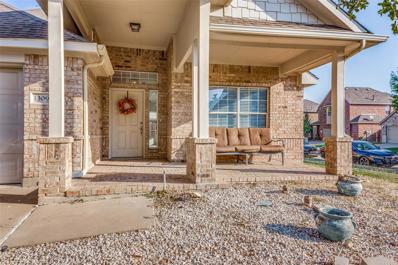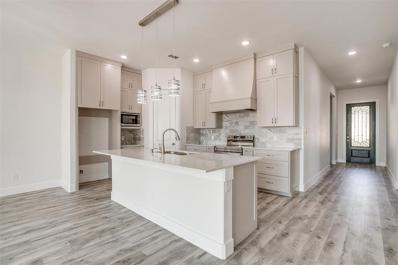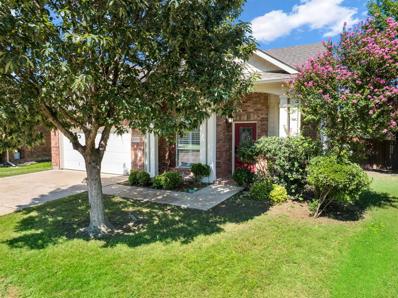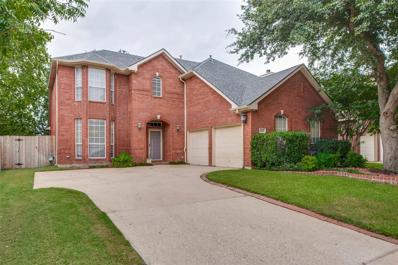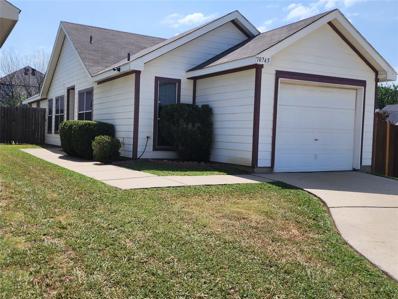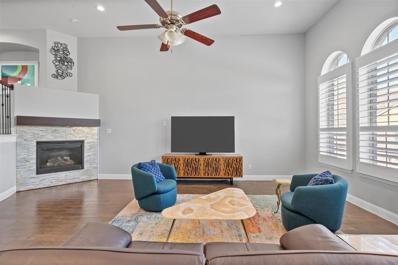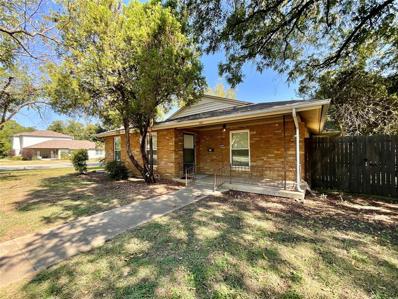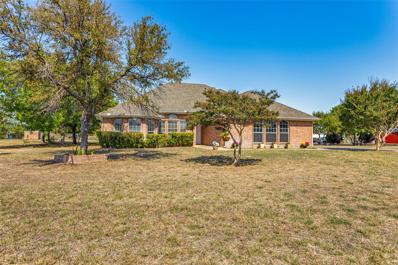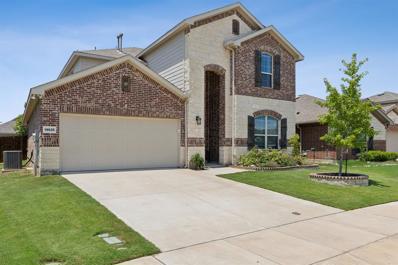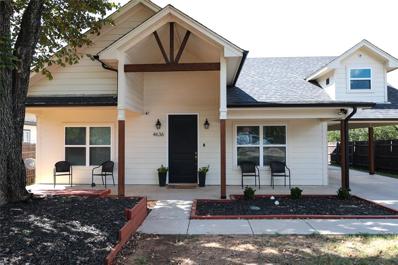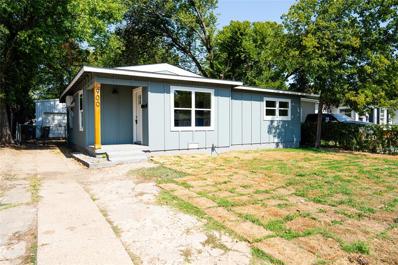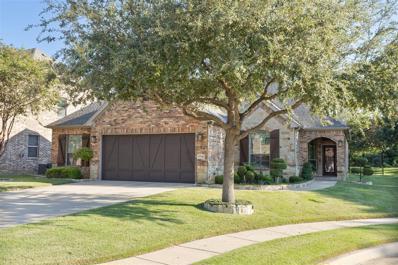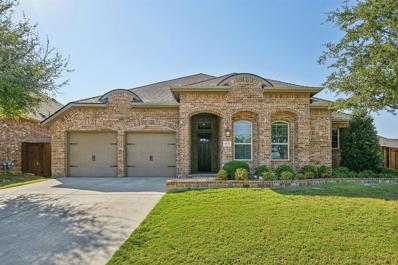Fort Worth TX Homes for Rent
- Type:
- Land
- Sq.Ft.:
- n/a
- Status:
- Active
- Beds:
- n/a
- Lot size:
- 0.29 Acres
- Baths:
- MLS#:
- 20745386
- Subdivision:
- Rivercrest Add
ADDITIONAL INFORMATION
Incredible opportunity to build your dream home in this prime location on an oversized lot! Close proximity to the Trinity River hiking and bike trails, and the bustling night life in the downtown Fort Worth area. Zoned for multi-family use, with many duplexes being built nearby.
- Type:
- Single Family
- Sq.Ft.:
- 1,587
- Status:
- Active
- Beds:
- 3
- Lot size:
- 0.2 Acres
- Year built:
- 1959
- Baths:
- 2.00
- MLS#:
- 20750190
- Subdivision:
- South Hills Add
ADDITIONAL INFORMATION
Welcome home to this charming 3 bdr 2 bath home. This home features everything you need to feel at home, while having easy access to Interstate 20. The mature yard with large trees in front and back provide ample shade against the Texas heat. Upon entering the home from the cute, covered porch you are welcomed into the formal living dining combo, that features a large window that allows plenty of natural light to flood the room. From there you enter the den with a brick fireplace and open access to the kitchen and breakfast area. The kitchen features a gas cooktop, window looking out into the backyard, and ample cabinet space. As you exit the house and enter the backyard, you step onto the large, covered patio that is perfect for entertaining. The storage shed is the perfect size for all of your storage needs, and the fence has a concrete runner underneath, perfect for pets.
- Type:
- Single Family
- Sq.Ft.:
- 1,771
- Status:
- Active
- Beds:
- 4
- Lot size:
- 0.13 Acres
- Year built:
- 2018
- Baths:
- 2.00
- MLS#:
- 20744226
- Subdivision:
- Glenwyck
ADDITIONAL INFORMATION
Spectacular single family home with 4 bedrooms, no carpet, and open floor plan. Walk into the spacious family room with high ceilings. You will enjoy cooking in the large open style kitchen with granite countertops and stainless steel gas stove. Large breakfast bar island and space for dining next to kitchen. Walk-in pantry. Large primary bedroom with an oversized walk-in closet. Primary bathroom comes with double sinks and garden tub. Generous backyard for entertaining family and friends. Covered back patio with 6 foot privacy fence. Conveniently located 5 minutes to Chisholm Trail Parkway, close to Chisholm Trail Community, short drive to downtown Fort Worth. Walking distance to schools and daycare. Plenty of nearby entertainment areas include restaurants, dine-in movies, family fun events.
- Type:
- Single Family
- Sq.Ft.:
- 1,768
- Status:
- Active
- Beds:
- 4
- Lot size:
- 0.2 Acres
- Year built:
- 2006
- Baths:
- 2.00
- MLS#:
- 20742236
- Subdivision:
- Sendera Ranch East
ADDITIONAL INFORMATION
Welcome to your dream starter home in Sendera Ranch! This inviting 3-bedroom, 2-bathroom residence in Haslet, TX, combines comfort and convenience in a family-friendly neighborhood. *KEY FEATURES* Spacious Living Room, New Paint and Carpet, Huge Master Suite with Walk-In Closet *OTHER FEATURES* Office or Study Room, Ensuite Master Bath, 2-Car Garage, Large Backyard, Covered Outdoor Patio *COMMUNITY AMENITIES* Pool, Parks, Walking Trails, Alliance Shopping Center, Northwest ISD *Discounted rate options and no lender fee future refinancing may be available for qualified buyers of this home.*
- Type:
- Single Family
- Sq.Ft.:
- 2,604
- Status:
- Active
- Beds:
- 4
- Lot size:
- 0.17 Acres
- Year built:
- 2002
- Baths:
- 4.00
- MLS#:
- 20751059
- Subdivision:
- Columbus Heights Add
ADDITIONAL INFORMATION
Must see 4 bedroom, 3.5bath home in the blissful Columbus Heights community! First floor boasts an open concept, with ample natural lighting in the living and kitchen area. Kitchen includes a huge kitchen island with butcher block, that compliments the rest of the kitchen. The kitchen ties in beautifully with the living area; plenty of space for family gatherings around the fireplace. Master bedroom is big enough for a sitting area and full king furniture set. Master bathroom features a separate shower and bathtub with a large walk-in closet. The front room could be used as a formal dining or office. The second floor includes additional living; 3 bedrooms and 2 full bathrooms. One bedroom has a private bathroom ideal for older kids or guests. New roof was recently installed. The backyard has plenty of room for entertainment with an oversized concrete pad for outdoor furniture and future gazebo!
- Type:
- Single Family
- Sq.Ft.:
- 1,970
- Status:
- Active
- Beds:
- 4
- Lot size:
- 0.13 Acres
- Year built:
- 2012
- Baths:
- 2.00
- MLS#:
- 20620379
- Subdivision:
- Falcon Ridge
ADDITIONAL INFORMATION
Assumable loan @ 3.375% interest rate! Discover this delightful 1,970 sq ft gem nestled in a quiet cul-de-sac. Featuring 4 spacious bedrooms and 2 full baths, this home offers ample space for your family. Entertain guests in the formal dining room or relax in the cozy family room and separate living room. The good-sized backyard is perfect for outdoor activities and gatherings. With easy access to the highway, commuting is a breeze. Don't miss out on this fantastic opportunity to own a beautiful home in a prime location. Schedule your showing today! Professional pics coming soon
- Type:
- Single Family
- Sq.Ft.:
- 2,283
- Status:
- Active
- Beds:
- 3
- Lot size:
- 0.11 Acres
- Year built:
- 2008
- Baths:
- 3.00
- MLS#:
- 20748838
- Subdivision:
- Villages Of Woodland Spgs W
ADDITIONAL INFORMATION
OPEN HOUSE 11.10 FROM 2-4PM! This stunning 3-bedroom, 2.5-bath residence boasts a charming brick and stone elevation, complemented by beautiful landscaping. The thoughtful floor plan features an office, spacious game room, and media room, perfect for family entertainment. Inside, enjoy the elegance of wood-look flooring, intricate moldings, and high ceilings throughout. The gourmet kitchen showcases stainless steel appliances, a center island with a breakfast bar, and flows seamlessly into the inviting living room, highlighted by a striking floor-to-ceiling gas fireplace. The master suite is a retreat, featuring a large soaking tub, separate shower, dual vanities, and a huge walk-in closet with direct laundry access. Upstairs, the game room offers a built-in desk, and the media room is ready for movie nights with a projector and screen. Villages of Woodland Springs amenities include parks, pools, playgrounds, and sports courts, making it an ideal place to call home!
- Type:
- Single Family
- Sq.Ft.:
- 1,748
- Status:
- Active
- Beds:
- 3
- Lot size:
- 0.15 Acres
- Year built:
- 2006
- Baths:
- 2.00
- MLS#:
- 20750067
- Subdivision:
- Ridgeview Farms
ADDITIONAL INFORMATION
Charming Ridgeview Farms beauty on a corner lot! Light and bright open concept home with new carpet and luxury vinyl flooring for easy maintenance. This 3 bedroom home with an office is ready for you! The eat in kitchen is in the center of the home with expansive granite countertops, walk in pantry, breakfast area and a breakfast bar surrounding the kitchen-- which is open to the large living room making it absolutely PERFECT for entertaining. The large primary bedroom has a beautiful bay window that could be a great reading nook or sitting area. Two bedrooms and a bathroom are split from the primary suite giving privacy. Convenient location just minutes away from Presidio and Alliance with so many dining and shopping options and a new HEB grocery store! Come tour this home today!
$339,900
2604 Lee Avenue Fort Worth, TX 76164
- Type:
- Single Family
- Sq.Ft.:
- 1,716
- Status:
- Active
- Beds:
- 4
- Lot size:
- 0.16 Acres
- Year built:
- 2024
- Baths:
- 2.00
- MLS#:
- 20750062
- Subdivision:
- Ellis M G Add
ADDITIONAL INFORMATION
BEAUTIFUL NEW CONSTRUCTION WALKING DISTANCE TO THE PRIME LOCATION OF THE HISTORICAL STOCKYARDS! FEATURING, 4 BEDROOMS, 2 BATHROOMS, A GORGEOUS NATURAL GRAY KITCHEN WITH TALL CABINES, AN AMAZING ISLAND WITH QUARTZ COUNTERTOPS, AND STAINLESS STEEL APPLIANCES. LAMINATE FLOORING THROUGHOUT THE HOUSE. MODERN LIGHTING. FOAM INSULATION. BOTH BATHROOMS HAVE WHITE TILE, GLASS SHOWER DOORS, & QUARTZ COUNTERTOPS. 8 FT TALL DOORS WITH 10 FT TALL CEILINGS. LOTS OF WINDOWS FOR PLENTY OF NATURAL LIGHT! WALK INTO THE SPACIOUS BACKYARD WITH A 6FT WOODEN FENCE. SCHEDULE YOUR SHOWINGS AND SEND IN YOUR OFFERS!
- Type:
- Single Family
- Sq.Ft.:
- 1,902
- Status:
- Active
- Beds:
- 3
- Lot size:
- 0.13 Acres
- Year built:
- 2006
- Baths:
- 2.00
- MLS#:
- 20739346
- Subdivision:
- Emerald Park Addn
ADDITIONAL INFORMATION
Large, open-concept living areas highlight this well designed home with laminate wood flooring-tile throughout and island kitchen with convenient breakfast nook. Unique bonus room that can be used as a 2nd living-dining-library. Living area enjoys lots of natural light through large windows with plantation shutters. Enormous primary suite enhances privacy and is uniquely designed with an additional flex space that can be used as a nursery, workout room, office, etc. Seller leaving reverse osmosis water system under sink and electric fireplace insert. The large covered patio backs up to a park with a walking trail and the backyard view is enhanced with a wrought iron fence to enjoy the picturesque view with a gate that exits right onto the trail for you and your pups daily exercise. ÂThe yard includes an automatic sprinkler system and a direct generator plug to prepare for emergencies. Kroger currently under construction and road improvements to enhance this gem of a neighborhood!
- Type:
- Duplex
- Sq.Ft.:
- 1,568
- Status:
- Active
- Beds:
- 4
- Lot size:
- 0.18 Acres
- Year built:
- 1969
- Baths:
- 2.00
- MLS#:
- 20750591
- Subdivision:
- Popes Sub
ADDITIONAL INFORMATION
This full duplex would make a great investment property. Each side has 2 bedrooms and 1 full bathroom. A detached garage sits behind the duplex. 2521 is currently occupied. Base rent on that half of the duplex is $1573.15. Square footage is pulled from tax records and is the square footage for 2523. 2521 is similar. Sold as is. The seller will make no repairs.
- Type:
- Single Family
- Sq.Ft.:
- 2,777
- Status:
- Active
- Beds:
- 4
- Lot size:
- 0.15 Acres
- Year built:
- 1998
- Baths:
- 3.00
- MLS#:
- 20751139
- Subdivision:
- Park Glen Add
ADDITIONAL INFORMATION
Charming 4-Bedroom Home in Keller ISD with Dual Family Rooms and Cozy Fireplace Welcome to your dream home! This spacious home built by Highland Homes offers 4 bedroom, 2.5 bathroom perfect blend of comfort and style for your family. As you step inside, you'll be greeted by a warm and inviting family room, complete with a cozy fireplace that's perfect for those chilly evenings. The open floor plan seamlessly connects the living area to a kitchen, making it an ideal space for entertaining. Upstairs, you'll find a bonus family room, providing an additional space for relaxation, a game room, or a home office. The home features four generously sized bedrooms, each offering plenty of natural light and ample closet space. The master suite is a true retreat, boasting an ensuite bathroom with a soaking tub, a separate shower, and dual vanities. Located in the highly sought-after Keller Independent School District. Seller to offer buyer $5,000 in concessions
- Type:
- Duplex
- Sq.Ft.:
- 1,568
- Status:
- Active
- Beds:
- 4
- Lot size:
- 0.13 Acres
- Year built:
- 1969
- Baths:
- 2.00
- MLS#:
- 20750627
- Subdivision:
- Popes Sub
ADDITIONAL INFORMATION
This full duplex would make a great investment property. Each side has 2 bedrooms and 1 full bathroom. A detached garage sits behind the duplex. 2524 is currently occupied until March 31, 2025. Base rent on that half of the duplex is $1165. Square footage is pulled from tax records and is the square footage for 2524. 2526 is similar. Sold as is. The seller will make no repairs.
- Type:
- Single Family
- Sq.Ft.:
- 997
- Status:
- Active
- Beds:
- 2
- Lot size:
- 0.1 Acres
- Year built:
- 2005
- Baths:
- 1.00
- MLS#:
- 20751160
- Subdivision:
- South Oak Grove Estates Add
ADDITIONAL INFORMATION
Cute move in ready 2 bedroom 1 bath home, on a corner lot with lots of yard space. The entrance is on the side of the house, It's a corner lot with no drive through traffic. This home has a laundry room pantry room. Dining room, 1-car garage, nice size kitchen with stove, open concept to the living room and split from the bedrooms. Come take a look and see for yourself.
- Type:
- Townhouse
- Sq.Ft.:
- 2,621
- Status:
- Active
- Beds:
- 2
- Lot size:
- 0.09 Acres
- Year built:
- 2017
- Baths:
- 4.00
- MLS#:
- 20750565
- Subdivision:
- Bellaire Village
ADDITIONAL INFORMATION
Come and experience this exceptional property with unobstructed views of Oakmont Park which connects to the Trinity Trails. You'll notice wood floors, plantation shutters, vaulted ceilings, natural light and an open floor plan. As well as walls of windows in the living room and primary suite with exquisite views of the gorgeous greenbelt. The living room is centered around a beautiful fireplace and open to the kitchen and dining area. There is a flex room on the first floor which could be a third bedroom with a bath, kitchenette-bar and door to the back patio. The extended back patio with a motorized shade makes for comfortable outdoor living. Primary suite with an ensuite spa like bath and a second bedroom with a private bath are on the third floor. Abundant storage throughout with custom walk in closets and pantry. Property line extends beyond the fence line. Please see survey, floorplan and list of upgrades in documents. Refrigerators in kitchen and in kitchenette-bar will convey with property.
- Type:
- Single Family
- Sq.Ft.:
- 2,473
- Status:
- Active
- Beds:
- 5
- Lot size:
- 0.33 Acres
- Year built:
- 1949
- Baths:
- 3.00
- MLS#:
- 20751107
- Subdivision:
- Westcliff Add
ADDITIONAL INFORMATION
An incredible investment opportunity or owner occupied residence just blocks from TCU! Perfect for students looking for student housing as it has recently been used! This home features 5 spacious bedrooms and 3 full bathrooms. The living room is large and inviting with built-ins and plenty of space for furniture, socializing, and entertaining. The updated eat-in kitchen provides granite slab counters, a breakfast bar, a decorative backsplash, stainless steel appliances, a gas range, and an included refrigerator. This spacious home sits on a corner lot which provides a massive back yard space! This backyard has turf making this a low maintenance yard, and is complete with a covered patio. This home also features a two car garage and driveway for ample parking. Don't miss out on your opportunity to grab this gem in the heart of TCU!
- Type:
- Single Family
- Sq.Ft.:
- 1,723
- Status:
- Active
- Beds:
- 3
- Lot size:
- 0.95 Acres
- Year built:
- 1994
- Baths:
- 2.00
- MLS#:
- 20731801
- Subdivision:
- Esquivel Dorothy L Add
ADDITIONAL INFORMATION
1 owner, custom built home! Freshly painted interior. Generous 0.95-acre lot in an unincorporated area with lower property taxes! The home features updated wood-look vinyl flooring in living, dining room and bedrooms. It boasts recent upgrades including a new Rheem HVAC system installed in Aug 2024, a new roof in Aug 2023, and a new hot water heater in Nov 2022, ensuring energy efficiency. The property is fenced with sturdy pipe fencing, providing a sense of security and rural character. A private well serves the home, adding to its self-sufficiency. Inside, the layout has split bedrooms, offering privacy for the primary suite. The rooms are spacious, perfect for comfortable living, with two separate dining areasâideal for hosting gatherings or family meals. The spacious living area is centered around a cozy wood-burning fireplace, creating a perfect spot for relaxation. A side-entry oversized two-car garage adds to the home's convenience.
- Type:
- Single Family
- Sq.Ft.:
- 2,947
- Status:
- Active
- Beds:
- 5
- Lot size:
- 0.16 Acres
- Year built:
- 2018
- Baths:
- 4.00
- MLS#:
- 20750448
- Subdivision:
- Sendera Ranch East Ph 12
ADDITIONAL INFORMATION
Welcome Home! Upon entry, you are greeted by a grand foyer leading to spacious living areas filled with natural light and adorned with tasteful finishes. The spacious kitchen is a culinary haven, featuring sleek countertops, stainless steel appliances, and ample storage space, perfect for creating memorable meals and entertaining guests. The primary suite is a tranquil retreat, complete with a spa-like en-suite bathroom featuring dual sinks, a luxurious soaking tub, and a separate shower. 4 additional bedrooms provide ample space for family & guests, each offering privacy & comfort. Outside, the beautifully landscaped front & back yards create a serene oasis, perfect for outdoor gatherings or simply enjoying nature's beauty. Located in a prime location with easy access to amenities, parks, & top-rated schools, this home is designed for both luxury & convenience. With its newer construction & meticulous upkeep, it is move-in ready and promises a lifestyle of comfort and sophistication.
- Type:
- Single Family
- Sq.Ft.:
- 2,120
- Status:
- Active
- Beds:
- 4
- Lot size:
- 0.3 Acres
- Year built:
- 2019
- Baths:
- 3.00
- MLS#:
- 20749436
- Subdivision:
- Trentman Revision
ADDITIONAL INFORMATION
Welcome to your dream home! This spacious 4-bedroom, 2-bath residence boasts an open layout that seamlessly connects the living, dining, and kitchen areas, perfect for entertaining. Enjoy the expansive outdoor space, ideal for gardening, relaxing, or hosting gatherings. With easy access to the freeway, commuting and exploring the area has never been more convenient! Plus, this home is located in a friendly neighborhood with excellent schools and nearby parks, making it perfect for families. Donât miss your chance to create unforgettable memories in this beautiful space!
- Type:
- Single Family
- Sq.Ft.:
- 3,201
- Status:
- Active
- Beds:
- 4
- Lot size:
- 0.14 Acres
- Year built:
- 2020
- Baths:
- 4.00
- MLS#:
- 20749385
- Subdivision:
- Wellington
ADDITIONAL INFORMATION
WOW! This 4 bedroom, 4 bath home seamlessly blends comfort, style, and thoughtful design. The family room, with its soaring 20 foot ceilings, cozy fireplace, and expansive windows, fills the space with abundant natural light. The kitchen is perfect for both everyday living and entertaining, featuring a spacious island, wine & coffee bar, and an impressive 11 foot pantry for ample storage. The main floor includes a private study, formal dining room, guest bedroom with a full bath, and a luxurious primary suite with a massive walk-in closet. Upstairs, youâll find a game room, media room, and two additional bedrooms, each with its own full bathrooms. Step outside to a covered patio with an extended concrete area, complete with an attached pergola and ambiance lighting; ideal for entertaining or quiet relaxation. The home is equipped with upgrades, including a tankless water heater for enhanced efficiency. With its thoughtful layout and high-end features, this home is truly a must see!
- Type:
- Single Family
- Sq.Ft.:
- 2,738
- Status:
- Active
- Beds:
- 4
- Lot size:
- 0.13 Acres
- Year built:
- 2006
- Baths:
- 3.00
- MLS#:
- 20750567
- Subdivision:
- Wilshire Valley
ADDITIONAL INFORMATION
Amazing, move in ready, meticulously maintained home! 4 bedrooms, with the primary bedroom being on the main level. 3 bedrooms, plus a bonus room, and a great family room, on the second level. Bonus room currently being used as a media room ... lots of options. Exterior landscaping and yard, well maintained. Such a great opportunity, to live in a wonderful neighborhood , and if you're looking for the perfect home ... this is it!
- Type:
- Single Family
- Sq.Ft.:
- 792
- Status:
- Active
- Beds:
- 2
- Lot size:
- 0.15 Acres
- Year built:
- 1953
- Baths:
- 1.00
- MLS#:
- 20732173
- Subdivision:
- Marquette Place Add
ADDITIONAL INFORMATION
FHA Appraisal of $207,000! Buyer failed to qualify. Discover this beautifully renovated home at 900 W Felix St, Fort Worth, TX, offering a blend of modern comfort and timeless charm! The property features brand new windows, stylish board and batten siding, luxury vinyl plank flooring, and a new roof. Fresh paint and texture throughout give the home a fresh, updated feel. The kitchen boasts new appliances and a stunning granite countertop, perfect for culinary adventures. The standout feature is the metal workshop in the backâspacious enough for parking or tackling any project. Ideal for those who need a versatile space!
- Type:
- Single Family
- Sq.Ft.:
- 2,707
- Status:
- Active
- Beds:
- 4
- Lot size:
- 0.21 Acres
- Year built:
- 2010
- Baths:
- 2.00
- MLS#:
- 20747676
- Subdivision:
- Trinity Lakes Residential
ADDITIONAL INFORMATION
Come discover a Harmonious Blend of Traditional Values and Modern Comforts. This beautifully appointed home features an open layout, making it ideal for families or those who love to entertain. The home boasts a bright and airy living area, perfect for relaxing or hosting gatherings. As you walk through, youâll be greeted by an inviting layout that flows seamlessly from room to room. The oversized two-car garage provides ample space for your vehicles and extra storage. The well-equipped kitchen is a chefâs dream, featuring plenty of counter space and cabinetry. Enjoy family meals in the cozy dining area, just in time for the holidays. This home is conveniently situated near parks, shopping, and schools. No immediate neighbors to right side of home. Donât miss your chance to own this delightful propertyâschedule a tour today! Seller is willing to convey TV in Living Area with Surround Sound System, brown coffee table in living area, and all office furniture with good offer.
$565,000
9617 Rexford Fort Worth, TX 76131
- Type:
- Single Family
- Sq.Ft.:
- 2,732
- Status:
- Active
- Beds:
- 4
- Lot size:
- 0.18 Acres
- Year built:
- 2016
- Baths:
- 4.00
- MLS#:
- 20751019
- Subdivision:
- Berkshire
ADDITIONAL INFORMATION
Welcome to your dream home at 9617 Rexford Dr, nestled in the vibrant community of Fort Worth! This home has a spacious Layout with 4 bedrooms and 3.5 bathrooms, which is ample space for families and guests. The open-concept design creates a warm and inviting atmosphere, ideal for entertaining. The heart of the home features granite countertops, stainless steel appliances, and a large island, perfect for cooking and gathering with loved ones. Also, enjoy the office and flex room even more work and play. Take advantage of the corner lot for extra parking and a large backyard with extended patio space for your Texas-style BBQ. Enjoy access to community amenities, including walking trails, playgrounds, and a welcoming neighborhood atmosphere. This modern home is prime location conveniently located near major highways, shopping centers, and parks, this property offers easy access to all that North Fort Worth and DFW have to offer. So welcome home too both luxury and comfort.
- Type:
- Single Family
- Sq.Ft.:
- 3,174
- Status:
- Active
- Beds:
- 4
- Lot size:
- 0.12 Acres
- Year built:
- 2017
- Baths:
- 3.00
- MLS#:
- 20749893
- Subdivision:
- Pine Meadows
ADDITIONAL INFORMATION
Welcome to this elegant two-story home featuring 4 bedrooms and 2.5 baths, thoughtfully designed for comfort and style. The primary suite is a private retreat with an ensuite bath boasting dual vanities and a spacious walk-in closet. The kitchen offers granite countertops, a large island, and an electric cooktop, perfect for any culinary enthusiast. Hardwood and tile flooring run throughout, creating a sleek, carpet-free finish. There's also a versatile office with a closet that can be used as an additional bedroom. Upstairs offer a game room and three generously sized bedrooms, each with a walk-in closet for ample storage. Plus, a solar system is included to help you save on your electric bill. Located in the highly-rated Keller ISD. Schedule your showing today!

The data relating to real estate for sale on this web site comes in part from the Broker Reciprocity Program of the NTREIS Multiple Listing Service. Real estate listings held by brokerage firms other than this broker are marked with the Broker Reciprocity logo and detailed information about them includes the name of the listing brokers. ©2024 North Texas Real Estate Information Systems
Fort Worth Real Estate
The median home value in Fort Worth, TX is $306,700. This is lower than the county median home value of $310,500. The national median home value is $338,100. The average price of homes sold in Fort Worth, TX is $306,700. Approximately 51.91% of Fort Worth homes are owned, compared to 39.64% rented, while 8.45% are vacant. Fort Worth real estate listings include condos, townhomes, and single family homes for sale. Commercial properties are also available. If you see a property you’re interested in, contact a Fort Worth real estate agent to arrange a tour today!
Fort Worth, Texas has a population of 908,469. Fort Worth is more family-centric than the surrounding county with 35.9% of the households containing married families with children. The county average for households married with children is 34.97%.
The median household income in Fort Worth, Texas is $67,927. The median household income for the surrounding county is $73,545 compared to the national median of $69,021. The median age of people living in Fort Worth is 33 years.
Fort Worth Weather
The average high temperature in July is 95.6 degrees, with an average low temperature in January of 34.9 degrees. The average rainfall is approximately 36.7 inches per year, with 1.3 inches of snow per year.
