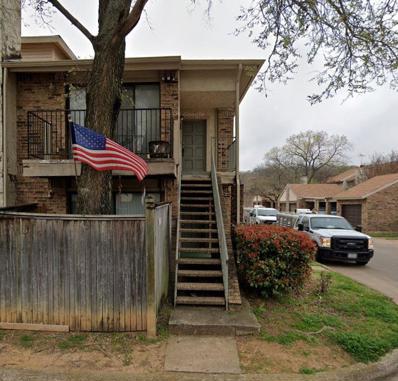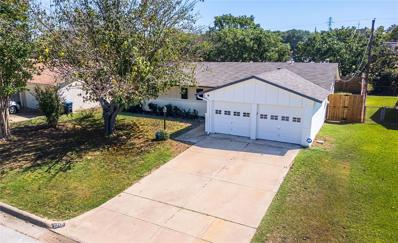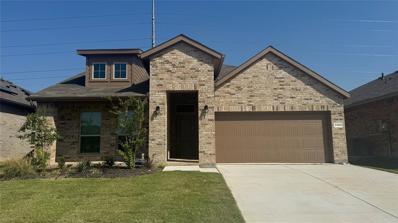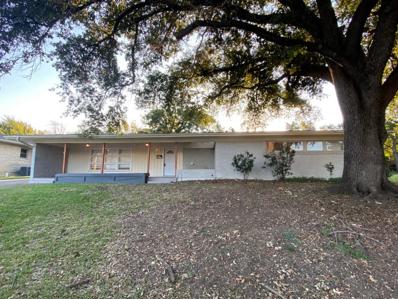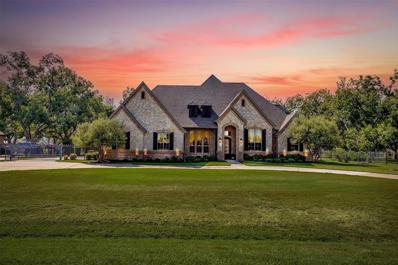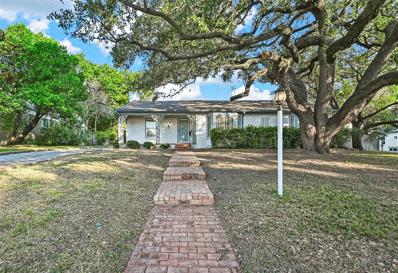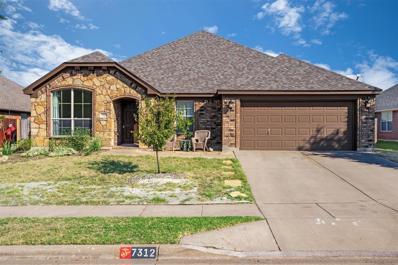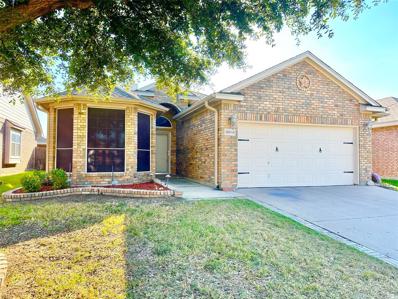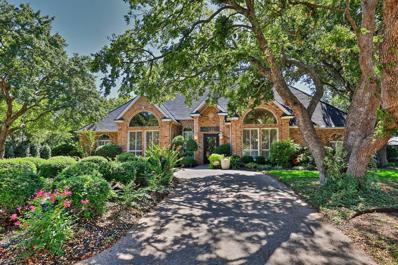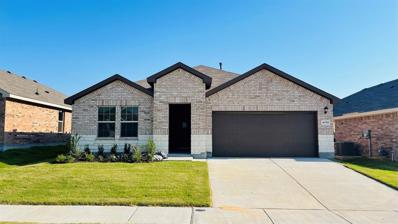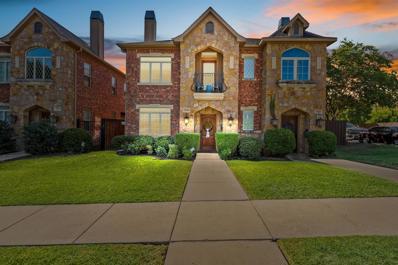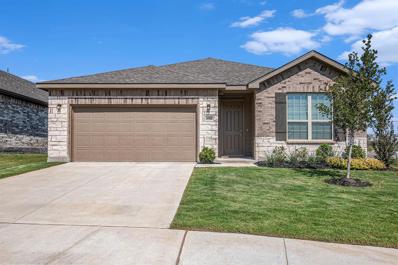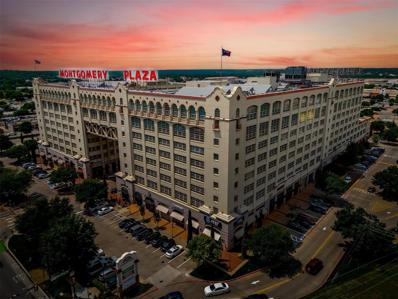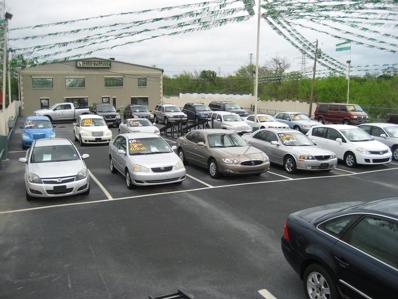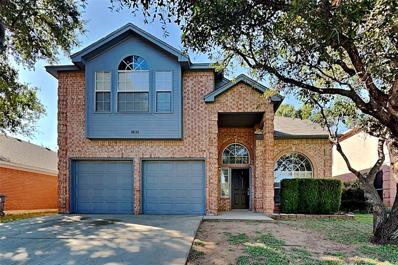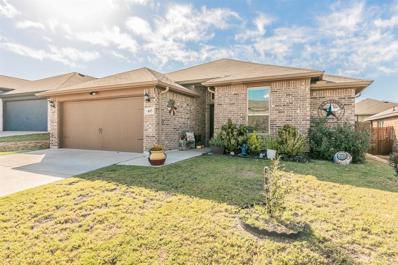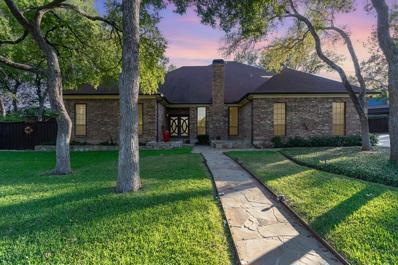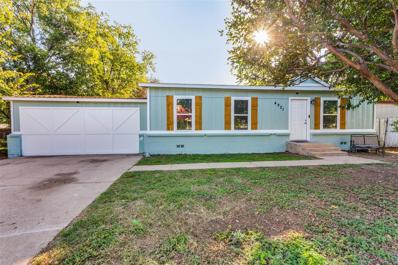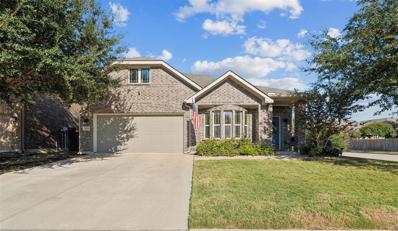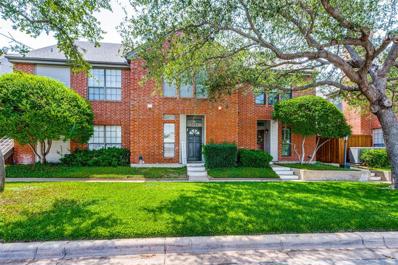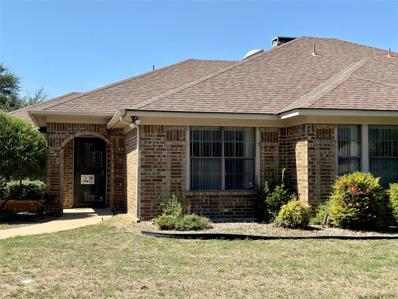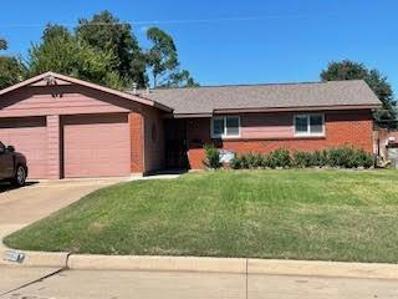Fort Worth TX Homes for Rent
- Type:
- Condo
- Sq.Ft.:
- 1,070
- Status:
- Active
- Beds:
- 2
- Lot size:
- 0.07 Acres
- Year built:
- 1983
- Baths:
- 2.00
- MLS#:
- 20747423
- Subdivision:
- Woodhaven Hills Condo Ph 2
ADDITIONAL INFORMATION
Investor Special: This condo is looking for the right investor to fix and flip or buy and hold. The condo is located in a well established condominium complex with long term tenants. The property will be sold as is and will need to be updated to bring in the perfect tenant.
- Type:
- Single Family
- Sq.Ft.:
- 1,101
- Status:
- Active
- Beds:
- 3
- Lot size:
- 0.18 Acres
- Year built:
- 1970
- Baths:
- 2.00
- MLS#:
- 20744638
- Subdivision:
- Western Trails Ft Worth
ADDITIONAL INFORMATION
Welcome to this stunning, move-in ready home nestled in a peaceful cul-de-sac. The home boasts elegant shaker cabinets and vanities, topped with sleek quartz countertops, complemented by a modern backsplash. The open layout features stylish waterproof laminate plank flooring, ceramic tile, and carpet in the bedrooms. Recent upgrades include appliances, a new water heater, updated lighting, and more. The spacious sunroom is filled with natural light, perfect for relaxation or entertaining. Enjoy a generous backyard, ideal for family gatherings. Located just minutes from local shops, schools, and parks, this home offers both comfort and convenience. Donât miss your chanceâschedule a showing today and make this charming home yours!
- Type:
- Single Family
- Sq.Ft.:
- 2,457
- Status:
- Active
- Beds:
- 4
- Lot size:
- 0.13 Acres
- Year built:
- 2024
- Baths:
- 3.00
- MLS#:
- 20749521
- Subdivision:
- Trails Of Elizabeth Creek
ADDITIONAL INFORMATION
New and available for a quick move-in! D.R. Horton is now selling the their master planned community Trails of Elizabeth Creek is North Fort Worth and Northwest Gorgeous open concept two Story 4 bedroom-3 bath Santa Fe Floorplan-Elevation B, ready now! Spacious Living opens to large Chef's Kitchen with Island, Pendant Lights, Quartz countertops, tiled backsplash, stainless steel Appliances, Gas Range and Butlers and walk-in Pantry. Luxurious main Bedroom down with two sink Quartz topped Vanity, garden tub, separate Shower, walk-in Closet. Huge Game room and full Bath with Quartz vanity upstairs. Designer Pkg including tiled Entry, Halls and wet areas plus Home is Connected Smart Home Technology Pkg. Front ext Coach Lights, High-efficiency HVAC and Gas Tankless Water Heater. Covered back Patio, Landscape Pkg with full sod, full Sprinkler System. Community Pool, Cabana, Parks, Tot Lot and Lazy River. Near I-35W, 114, Schools, TMS, Shops, Dining and more!
- Type:
- Single Family
- Sq.Ft.:
- 2,039
- Status:
- Active
- Beds:
- 4
- Lot size:
- 0.13 Acres
- Year built:
- 2024
- Baths:
- 2.00
- MLS#:
- 20749500
- Subdivision:
- Trails Of Elizabeth Creek
ADDITIONAL INFORMATION
Quick move-in! Gorgeous new home built by D.R. Horton in the new phase of their master planned community Trails of Elizabeth Creek in N Fort Worth and Northwest ISD! Spacious open concept Single Story 4 Bedroom Blanco Floorplan-Elevation D, ready now! Large Chef's Kitchen with Island, Pendant lights, Quartz Countertops, tiled Backsplash, Stainless Steel Appliances, Gas Range, Butler's and walk-in Pantry. Luxurious main Bedroom with dual sink Vanity, garden tub, oversized Shower, and big walk-in Closet. Mud Bench, oversized Laundry and Quartz topped Vanities in both full Baths. Designer Pkg including Tiled Entry, Halls, Wet areas plus Home is Connected Smart Home Features. Front exterior Coach Lights, gas Tankless Water Heater, covered back Patio, 6 foot fenced backyard, landscape Pkg with full Sod, full Sprinkler System and more! Close proximity to I-35W, HWY 114, Schools, numerous Shops, Restaurants and Texas Motor Speedway. Community Pool, Cabana, Playground, Tot Lot and Lazy River.
- Type:
- Single Family
- Sq.Ft.:
- 1,720
- Status:
- Active
- Beds:
- 3
- Lot size:
- 0.21 Acres
- Year built:
- 1954
- Baths:
- 2.00
- MLS#:
- 20749595
- Subdivision:
- South Hills Add
ADDITIONAL INFORMATION
This charming home would make a great starter home or investment property. Situated close to TCU, in the heart of Fort Worth, the location is fantastic. Easy access to all major highways, and many great dining locations. Three bedrooms, two bathrooms. Covered rear parking. Sold as is, no repairs will be made.
- Type:
- Single Family
- Sq.Ft.:
- 4,045
- Status:
- Active
- Beds:
- 4
- Lot size:
- 1.06 Acres
- Year built:
- 2007
- Baths:
- 4.00
- MLS#:
- 20749463
- Subdivision:
- Orchards The
ADDITIONAL INFORMATION
Great opportunity to enjoy peaceful living in a gated community by Eagle Mountain Lake. This custom-built home sits on an acre lot and has been meticulously maintained and updated by its original owner. The main house welcomes you with an open layout, spacious kitchen, and gracious living space. 3 beds on the main level including the primary suite, with a soaring vaulted ceiling, jetted tub, separate shower, and large walk-in closet. Upstairs is a grand entertainment room complete with a full wet bar & additional bed & bath. Relaxing outdoor space with beautiful pecan trees, covered patio, beach entry heated pool & spa, and 3-car garage. Additional separate living quarters with boat garage. Some of the upgrades include new Interior & Exterior lights, surround sound, all new pool equipment in 2021, and owner added 2nd water well to insure best supply and pressure. Community shares a private boat ramp to the lake. Close to great amenities including brand new Eagle Mountain high school!
- Type:
- Single Family
- Sq.Ft.:
- 2,075
- Status:
- Active
- Beds:
- 3
- Lot size:
- 0.36 Acres
- Year built:
- 1952
- Baths:
- 2.00
- MLS#:
- 20749405
- Subdivision:
- Ridglea Add
ADDITIONAL INFORMATION
Nestled in the sought-after neighborhood of Ridglea Hills, this charming 3-bedroom, 2-bathroom home sits on a large lot with a huge backyard shaded by mature trees. The property showcases beautiful original hardwood floors and a well-designed layout featuring two spacious living rooms, a dining room, and two bedrooms sharing a Jack and Jill bathroom. The oversized master bedroom offers comfort and privacy, while the cozy wood-burning fireplace adds warmth and charm. With updated plumbing and a good roof, this home is move-in ready. The expansive backyard is perfect for entertaining with its covered patio, and thereâs plenty of room to add on to the home if desired. Donât miss the opportunity to own in this incredible neighborhood!
- Type:
- Single Family
- Sq.Ft.:
- 2,043
- Status:
- Active
- Beds:
- 4
- Lot size:
- 0.25 Acres
- Year built:
- 2010
- Baths:
- 2.00
- MLS#:
- 20748622
- Subdivision:
- Hills Of Lake Country
ADDITIONAL INFORMATION
This beautifully spacious 4-bedroom home in the Hills of Lake Country is the perfect blend of comfort, convenience, and functionality. Step into the open-island kitchen, where Shaker-style cabinets add a touch of timeless elegance and functionality. The naturally lit living area features a cozy gas fireplace that promises to make your fall and winter evenings delightful. Walk-in closets ensure ample storage space, while freshly carpeted floors and engineered hardwood floors add a touch of warmth and luxury underfoot. You'll love the high ceilings that create an airy atmosphere throughout the home. Green thumbs will rejoice at the garden space outside, where native grasses and shrubs create a low-maintenance oasis, while fruit the trees and vegetables offer a delightful bonus! Located less than a mile from Eagle Mountain Lake, why read about this perfect blend of comfort, convenience, and charm when you can live it? Your suburban dream home in the Hills of Lake Country awaits!
- Type:
- Single Family
- Sq.Ft.:
- 1,481
- Status:
- Active
- Beds:
- 3
- Lot size:
- 0.12 Acres
- Year built:
- 2002
- Baths:
- 2.00
- MLS#:
- 20748778
- Subdivision:
- Fossil Hill Estates
ADDITIONAL INFORMATION
A cozy home in North Fort Worth with 3 bedrooms, 2 bathrooms, fresh paint, new floors, upgraded kitchen. Open Floor plan, High ceilings, giving you a comfortable, airy feeling. Patio in the backyard combined with a beautiful, airy swimming pool. This will be a place to enjoy and gather for your family members. Northwest ISD. Don't wait, make an appointment to view today.
$1,025,000
6340 Arrowhead Road Fort Worth, TX 76132
- Type:
- Single Family
- Sq.Ft.:
- 3,605
- Status:
- Active
- Beds:
- 4
- Lot size:
- 0.35 Acres
- Year built:
- 1993
- Baths:
- 3.00
- MLS#:
- 20741892
- Subdivision:
- Mira Vista Add
ADDITIONAL INFORMATION
Elegant single-story home in beautiful guarded and gated Mira Vista. Through the dual front doors, you are greeted with graceful formals at the front of the house while a comfortable open sitting area faces the kitchen and breakfast room in the back. The gourmet kitchen has tile counter-tops, stainless appliances and built in refrigerator. Handsome study with large closet could be used as 4th bedroom. Primary bedroom is large and luxurious! The primary ensuite features dual vanities, separate garden tub, shower and a huge closet with abundant built-ins and an additional vanity with sink. The additional two guest rooms share a hall bath. Gorgeous back patio overlooks the sparkling pool and yard space. Floored attic space and a 3-car garage. Great proximity to Chisholm Trail Pkwy, Clearfork Restaurants, and Shopping.
- Type:
- Single Family
- Sq.Ft.:
- 1,649
- Status:
- Active
- Beds:
- 4
- Lot size:
- 0.17 Acres
- Year built:
- 2024
- Baths:
- 2.00
- MLS#:
- 20748227
- Subdivision:
- Sunnycreek
ADDITIONAL INFORMATION
Complete and Move-in-Ready! Beautiful New Home Built by D.R. Horton in the New Community of Sunnycreek located in the heart of South Fort Worth and Crowley ISD! Newly designed Homes to suit the needs of the most discerning Buyers. Single Story 4 bedroom Elgin Floorplan-Elevation B, ready now! Modern open concept with large Chef's Kitchen, an abundance of cabinetry, sitting Island, Granite Countertops, stainless steel Appliances, gas Range and Walk in Pantry. Bright Dining area, spacious Living and luxurious main Bedroom with a 5 foot over sized shower and walk-in Closet. Cultured Marble vanities in both full bathrooms, Extended tiled Entry, Hall and Wet areas plus Home is Connected Smart Home Technology. Covered back Patio, 6 ft privacy fenced Backyard, Landscaping Package with full sod and Full Sprinkler System. Walking Trails and two Dog Parks. Conveniently within minutes of both I-35, Chisholm Trail Pkwy, Chisholm Trail Park, Walking Trails, numerous Shops, Restaurants and more!
- Type:
- Townhouse
- Sq.Ft.:
- 2,650
- Status:
- Active
- Beds:
- 3
- Lot size:
- 0.07 Acres
- Year built:
- 2005
- Baths:
- 3.00
- MLS#:
- 20746244
- Subdivision:
- Hi Mount Add
ADDITIONAL INFORMATION
Discover your ideal home in this charming 3-bedroom, 2.5-bath townhome located in Fort Worth ISD. All bedrooms are tucked upstairs for added privacy, including a massive primary suite with a walk-in closet and a luxurious ensuite bath with dual vanities. A bonus living room upstairs offers flexible space for a game room, office, or lounging area. Downstairs, unwind in the cozy living room with a fireplace, or host gatherings in the elegant formal dining room. The gourmet kitchen is a chefâs dream with a built-in gas cooktop and sleek stainless steel appliances. The laundry-mud room just off the garage ensures effortless organization. Plus, enjoy your morning coffee on the private balcony.
- Type:
- Single Family
- Sq.Ft.:
- 1,933
- Status:
- Active
- Beds:
- 3
- Lot size:
- 0.12 Acres
- Year built:
- 2022
- Baths:
- 2.00
- MLS#:
- 20747515
- Subdivision:
- Palmilla Springs
ADDITIONAL INFORMATION
Welcome to 10908 Elata Drive, where comfort and convenience meet! This beautiful, well-maintained home offers 3 bedrooms, 2 full baths, and a versatile home office perfect for remote work or a playroom. The open floor plan includes a bright and spacious living area that flows into a modern kitchen featuring sleek countertops, a kitchen island, and plenty of cabinet space. Enjoy relaxing in the generously-sized master bedroom, complete with an ensuite bath featuring a double vanity and walk-in closet. The additional bedrooms offer plenty of space for family or guests. The home is conveniently located near shopping, dining, and excellent schools, with nearby parks and walking trails to enjoy. Move-in ready, this home is waiting for you to make it your own. Donât miss out on this fantastic opportunity in Fort Worth!
- Type:
- Condo
- Sq.Ft.:
- 2,220
- Status:
- Active
- Beds:
- 3
- Lot size:
- 10.68 Acres
- Year built:
- 1928
- Baths:
- 3.00
- MLS#:
- 20745007
- Subdivision:
- One Montgomery Plaza Residence Condo
ADDITIONAL INFORMATION
Experience luxury in this premier, downtown-facing condo at the iconic Montgomery Plaza! Exclusive to the 7th and 8th floors of the east tower, it offers private elevator access to deeded, climate-controlled parking. This unit boasts upgrades including engineered hardwood flooring that flows seamlessly throughout, complemented by a stunning brick accent wall that frames breathtaking views of the Fort Worth skyline. Custom closet systems in each closet & pantry provide ample storage. The kitchen is equipped with granite countertops, stainless steel appliances, & two wine fridges, including an 84in SubZero. Additional features include a 76in electric fireplace, new chandeliers, updated lighting fixtures and a marble dry bar. Montgomery Plaza offers top-tier amenities, including an expansive rooftop pool with grills, cabanas, games, & more, as well as a private gym, movie theater, dog park, and 24-hour concierge and security. Embrace modern urban living within Fort Worthâs historic charm!
$1,350,000
2125 E Lancaster Avenue Fort Worth, TX 76103
- Type:
- Industrial
- Sq.Ft.:
- 6,660
- Status:
- Active
- Beds:
- n/a
- Lot size:
- 0.88 Acres
- Year built:
- 1952
- Baths:
- MLS#:
- 20749118
- Subdivision:
- Interurban Add
ADDITIONAL INFORMATION
This stand-alone, 6,600 square foot, 2-story building offers flexible use as an auto dealership, repair shop, and professional office space. Just 1 mile from Downtown Fort Worth and conveniently located near Highways I-30 and 287, it provides a prime business location. The current tenant has successfully operated here for over six years, with the lease expiring in March 2025. The tenant is open to renewing, or the property can be sold to a new owner for personal use. With over 100 parking spaces and a fully secured lot, this property is ideal for multiple business options in a high-traffic area. The recently updated 6-lane thoroughfare ensures constant traffic flow, giving visibility and accessibility in this thriving area with views of Downtown Fort Worth. Please feel free to reach out with any questions or interest!
- Type:
- Single Family
- Sq.Ft.:
- 2,015
- Status:
- Active
- Beds:
- 3
- Lot size:
- 0.13 Acres
- Year built:
- 1992
- Baths:
- 3.00
- MLS#:
- 20749100
- Subdivision:
- River Trails Add
ADDITIONAL INFORMATION
Welcome to 8836 Tigris Trail, wonderful 2 story brick home conveniently situated near major highways and main roads. This 2-story home is a 3 bedrooms 2.5 baths with approximately 2,015 sqft of living space. With a loft upstairs, a combo living room and dining room by the front entrance and a great room connecting the kitchen, breakfast area and family room this home gives plenty of living areas for everyone to have some space. Recently painted with neutral modern colors, white crisp cabinetry in the kitchen, bathrooms & both kitchen & upstairs baths have granite countertops & kitchen stainless steel appliances. Features vinyl wood looking flooring throughout the living areas & carpet in the bedrooms. The primary bedroom has 2 walk-in closets, vaulted ceiling. It's situated with easy access to major roads and highways. Under 3 miles to Highway 121, Hwy 820, Hwy 183 and Hurst Blvd. And only about 5 miles to HWY 30 making commuting a breeze, and with plenty of dining, shopping options.
- Type:
- Single Family
- Sq.Ft.:
- 1,497
- Status:
- Active
- Beds:
- 3
- Lot size:
- 0.13 Acres
- Year built:
- 2020
- Baths:
- 2.00
- MLS#:
- 20747968
- Subdivision:
- Coventry East Ph 3
ADDITIONAL INFORMATION
This immaculate move in ready home could be the perfect fit for you. This three bedroom, two bathroom home features an open concept layout with kitchen open to living and dining area. The roomy kitchen has a large island, granite countertops, beautiful cabinets and brand new grey quartz 33 in. drop in sink with single handle pull down Mediterranean Bronze faucet. There is luxury vinyl plank flooring throughout, along with brand new front door and storm door. Great location with easy access to I-35 and just a 20 minute commute to downtown Ft. Worth. Shed in backyard is included. Come and see your dream home today!
- Type:
- Single Family
- Sq.Ft.:
- 3,524
- Status:
- Active
- Beds:
- 4
- Lot size:
- 0.28 Acres
- Year built:
- 1978
- Baths:
- 4.00
- MLS#:
- 20743017
- Subdivision:
- Bentley Village Add
ADDITIONAL INFORMATION
Discounted rate options and no lender fee future refinancing may be available for qualified buyers of this home. Welcome to this beautiful home nestled in a well-established neighborhood, ready for new owners! With incredible curb appeal and gorgeous interiors, this home invites you in with high ceilings, large windows, and plenty of natural light. Offering 4 bedrooms, 3.5 remodeled bathrooms, 2 spacious living areas, and new carpet and fresh paint throughout, this home is the perfect blend of comfort and style. Entertain with ease with the wet bar just off the living room. The home boasts two primary suitesâone on each floor. The upper-level suite includes an expansive ensuite bathroom with dual sinks, a garden tub, and a large walk-in shower. The lower-level primary can serve as a master bedroom or be used as a flexible space to suit your needs. Step outside to an immaculate backyard with a covered patio, upper-level patio, and a huge landscaped yard. Don't miss it!
- Type:
- Single Family
- Sq.Ft.:
- 1,120
- Status:
- Active
- Beds:
- 3
- Lot size:
- 0.2 Acres
- Year built:
- 1970
- Baths:
- 2.00
- MLS#:
- 20692743
- Subdivision:
- Couch J T Add
ADDITIONAL INFORMATION
Welcome to your Fort Worth Home! This home features 3 bedrooms, 1 full bath and a half bathroom in the primary bedroom. Bonus Room...The garage has been converted and can be used as a 4th bedroom, game room or a second living area. The square footage of the conversion adds an additional estimated 500 square feet that is not included in the 1,120 square footage listed.
- Type:
- Single Family
- Sq.Ft.:
- 2,793
- Status:
- Active
- Beds:
- 4
- Lot size:
- 0.21 Acres
- Year built:
- 2004
- Baths:
- 3.00
- MLS#:
- 20748679
- Subdivision:
- Heritage Add
ADDITIONAL INFORMATION
Awesome floorplan Swim Spa Double Lot covered front and back porch Investors Welcome.
- Type:
- Single Family
- Sq.Ft.:
- 2,475
- Status:
- Active
- Beds:
- 4
- Lot size:
- 0.15 Acres
- Year built:
- 2014
- Baths:
- 3.00
- MLS#:
- 20746876
- Subdivision:
- Rosemary Ridge Add
ADDITIONAL INFORMATION
Welcome to this spacious 4 bed, 3 full bath move in ready home with an amazing backyard oasis! Upon entering youâll find a bright and open living area with abundant natural light streaming through the numerous windows. To the left, a versatile room awaits as an office or formal dining. Open concept kitchen with large island, ample cabinets and separate pantry. Primary bedroom located on the first level at the back of the home offers privacy. Ensuite primary bath with walk-in closet and soaking tub, separate shower and dual vanities. Two additional bedrooms are tucked away ensuring privacy from primary suite on the first level as well. Upstairs is 4th bedroom, full bath and bonus room. The covered back patio addition was added 2 yrs ago and such a beautiful, peaceful and true private oasis which is 10x30 along with an 8x20 side patio complete with a lovely garden area perfect for relaxation or entertaining. This home features a new roof and a new HVAC fan in 2024. Don't miss out on this beautifully designed home, ideal for accommodating any growing family or even multi-gen family as well!
- Type:
- Single Family
- Sq.Ft.:
- 1,315
- Status:
- Active
- Beds:
- 3
- Lot size:
- 0.15 Acres
- Year built:
- 2024
- Baths:
- 2.00
- MLS#:
- 20684207
- Subdivision:
- Sabine Place Addition
ADDITIONAL INFORMATION
This move-in ready home is ready for you! This 3-bedrooms and 2-bathrooms home welcomes you with an open-concept design. Builder concessions of 10k towards down-payment assistance. Enjoy this spacious living area with an effortless flow into the kitchen which serves as the heart of the home, perfect for family gatherings and entertaining guests. Driveway entrance that leads to the backyard with plenty of parking space. With quick and easy highway access, minutes away from the Fort Worth Stockyards, and Downtown, this home is definitely one you do not want to miss. Come see all this wonderful home has to offer! *Floor in the bedrooms have been changed to carpet*
- Type:
- Condo
- Sq.Ft.:
- 1,238
- Status:
- Active
- Beds:
- 2
- Lot size:
- 0.05 Acres
- Year built:
- 1984
- Baths:
- 3.00
- MLS#:
- 20748723
- Subdivision:
- Collinwood Twnhms I Condos
ADDITIONAL INFORMATION
This charming, highly desired Collinwood Townhome located near coveted shopping and restaurants is the perfect place to call home. It has been recently refreshed with paint and updated lighting, flooring, kitchen, and appliances. With an open floor plan and cozy fireplace to enjoy, and plenty of natural light, youâll never want to leave. This unit boasts a private patio directly across from the pool gate, common area, and your designated covered parking space. Refrigerator will convey. Seller is offering concessions towards future replacement of HVAC up to $10,000,00 or you may use towards closing cost.
- Type:
- Duplex
- Sq.Ft.:
- 4,887
- Status:
- Active
- Beds:
- 6
- Lot size:
- 0.19 Acres
- Year built:
- 1985
- Baths:
- 4.00
- MLS#:
- 20740348
- Subdivision:
- Overton South Add
ADDITIONAL INFORMATION
Both 5404 Ledgestone and 5406 Ledgestone being sold together as one property. This delightful duplex nestled in the sought-after Overton South Addition offers a perfect blend of comfort and convenience. The open-concept layout seamlessly connects the living, dining, and kitchen areas. The sizeable eat in kitchen features a center island, and an abundance of storage. The fenced backyard perfect for relaxation or outdoor gatherings. Each side has a 2-car garage providing secure parking and extra storage space. Enjoy a vibrant community with friendly neighbors and a welcoming atmosphere. Don't miss the opportunity to own this charming duplex in Overton South Addition. Whether you're looking for a place to call home or a smart investment, this property has it all.
- Type:
- Single Family
- Sq.Ft.:
- 1,320
- Status:
- Active
- Beds:
- 3
- Lot size:
- 0.17 Acres
- Year built:
- 1960
- Baths:
- 2.00
- MLS#:
- 20748675
- Subdivision:
- Carver Heights
ADDITIONAL INFORMATION
Great home with quick access to 820 with quick connections to other highways for your commute, short drive to the TRE rail station and backroads for an easy commute to AT&T Stadium and other Arlington venues. Complete remodel in 2015 before current owner to include new roof. Beautiful iron cover over storm door welcomes you into an entry area with a 2nd door that leads to the garage. The living area is open to kitchen and large gameroom with built-in shelves that could also serve as large dining or private family area. Access to the large backyard is off the gameroom. On the opposite side of the house are 3 bedrooms all with walk-in closets, a nice full bath and a half bath for the primary ensuite. Plantation shutters in the primary, secondary bedrooms, living, kitchen and gameroom. The large backyard is ready for your vision. The garage offers ample space for 2 vehicles and storage space. 2017-new plumbing pipes under and in front of house to street and new flooring, 2019-AC and water heater. Kitchen refrig can stay and seller will have foundation and residual interior repairs made with an acceptable offer.

The data relating to real estate for sale on this web site comes in part from the Broker Reciprocity Program of the NTREIS Multiple Listing Service. Real estate listings held by brokerage firms other than this broker are marked with the Broker Reciprocity logo and detailed information about them includes the name of the listing brokers. ©2024 North Texas Real Estate Information Systems
Fort Worth Real Estate
The median home value in Fort Worth, TX is $306,700. This is lower than the county median home value of $310,500. The national median home value is $338,100. The average price of homes sold in Fort Worth, TX is $306,700. Approximately 51.91% of Fort Worth homes are owned, compared to 39.64% rented, while 8.45% are vacant. Fort Worth real estate listings include condos, townhomes, and single family homes for sale. Commercial properties are also available. If you see a property you’re interested in, contact a Fort Worth real estate agent to arrange a tour today!
Fort Worth, Texas has a population of 908,469. Fort Worth is more family-centric than the surrounding county with 35.9% of the households containing married families with children. The county average for households married with children is 34.97%.
The median household income in Fort Worth, Texas is $67,927. The median household income for the surrounding county is $73,545 compared to the national median of $69,021. The median age of people living in Fort Worth is 33 years.
Fort Worth Weather
The average high temperature in July is 95.6 degrees, with an average low temperature in January of 34.9 degrees. The average rainfall is approximately 36.7 inches per year, with 1.3 inches of snow per year.
