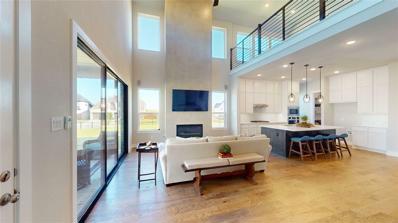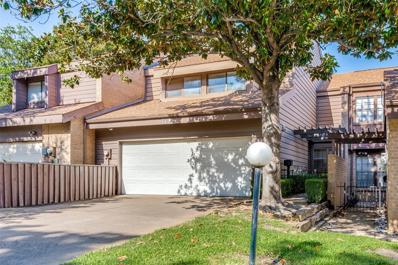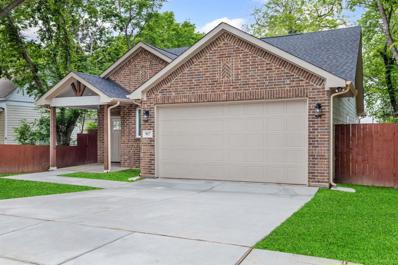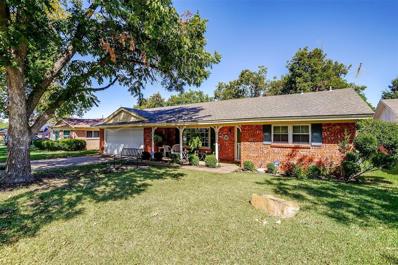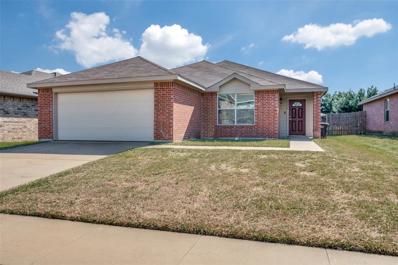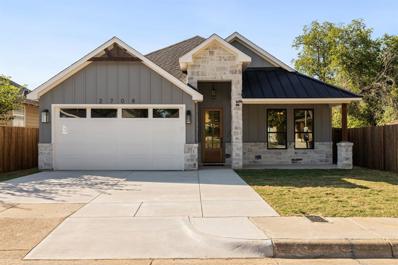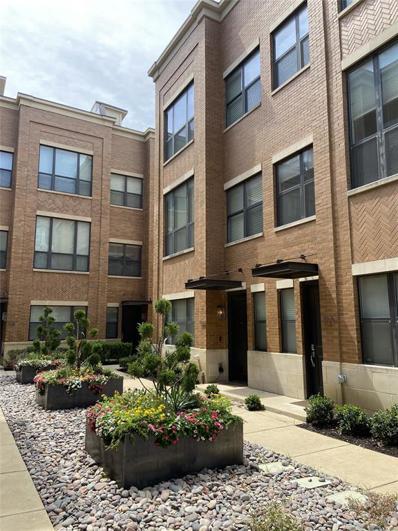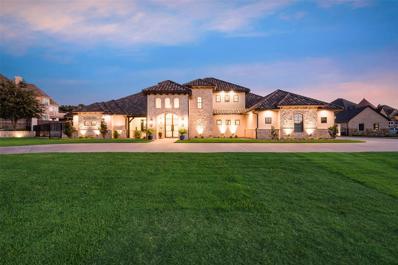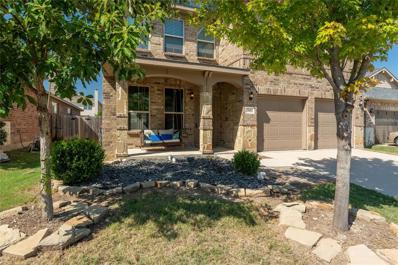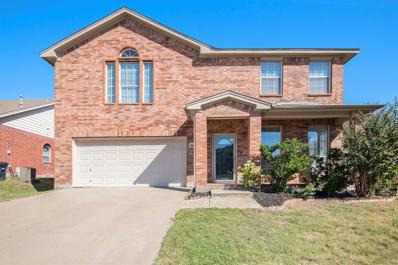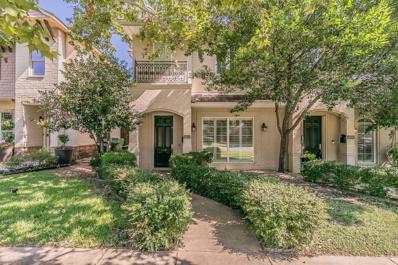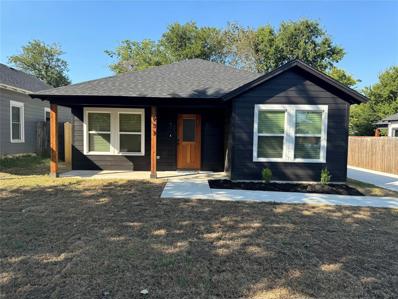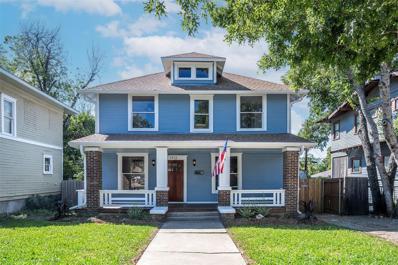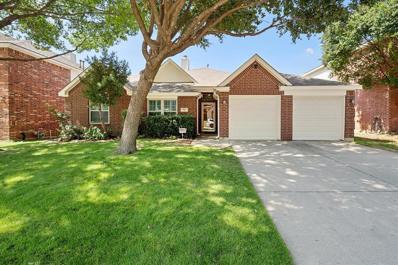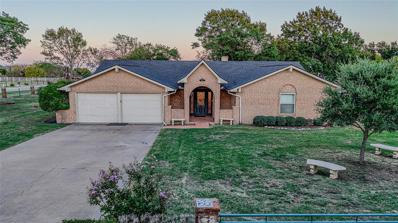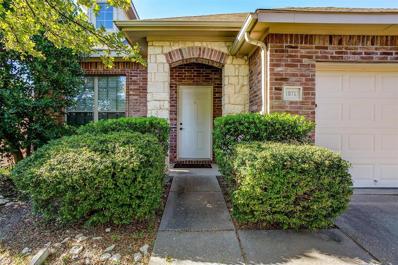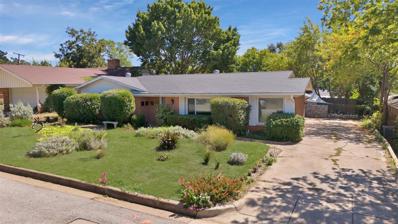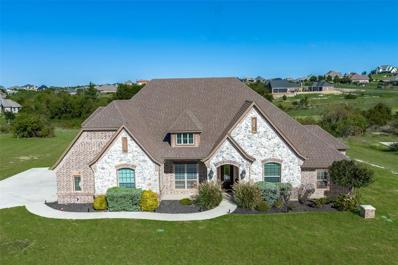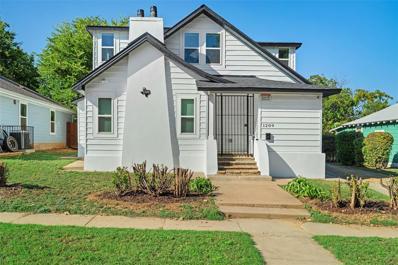Fort Worth TX Homes for Rent
- Type:
- Single Family
- Sq.Ft.:
- 2,984
- Status:
- Active
- Beds:
- 4
- Lot size:
- 0.29 Acres
- Year built:
- 2023
- Baths:
- 4.00
- MLS#:
- 20744228
- Subdivision:
- Walsh Ranch Quail Vly
ADDITIONAL INFORMATION
Walsh Modern Convenience. 4 bed, 3.5 bath modern beauty with dedicated office and loft. Within walking distance or golf cart ride to Walsh Elementary, Lake Park AND Observation Park. 3 car garage. Premium oversized lot .29 acres! 24-foot ceilings in living and dining area. Wall of windows that open to the patio for a true entertaining experience. Gas stove indoors and gas hookup on the patio for your grilling needs. Laundry with sink and storage room off the master closet! Watch the community 4th of July fireworks from your backyard. HOA includes internet, front lawn maintenance, white glove trash service, unlimited use of gym and workout classes, tennis, pickle ball, volleyball and basketball courts, fire pits, multiple pools and trails and the Maker Space where you have access to all of the tools for your building needs.
- Type:
- Townhouse
- Sq.Ft.:
- 1,960
- Status:
- Active
- Beds:
- 3
- Lot size:
- 0.09 Acres
- Year built:
- 1975
- Baths:
- 3.00
- MLS#:
- 20744720
- Subdivision:
- Woodhaven Cntry Club Estates
ADDITIONAL INFORMATION
Minutes from downtown Fort Worth is this quiet Townhome community. This 3 bedroom 2.5 bath home is ready for your personal touches. Along the walkway to the front door, the entry pergola has recently been replaced and painted. The exterior of the house is covered in low maintenance metal siding. Inside there are Silestone kitchen countertops, a wet bar and a large pantry. The cathedral ceilings in the family room give it a grand feeling and the woodburning fireplace makes it cozy. The generous dining room has room for large gatherings and a breakfast room on the other side of the kitchen provides a more intimate setting. Upstairs there is a loft that would make a great office and all 3 bedrooms and 2 bathrooms. The primary bedroom has an ensuite bath, large walk-in closet and a private balcony overlooking the green space behind this home. The 2 car garage has extra space for a workshop or storage. The HOA takes care of the landscaping and the nearby community pool.
- Type:
- Single Family
- Sq.Ft.:
- 1,849
- Status:
- Active
- Beds:
- 3
- Lot size:
- 0.11 Acres
- Year built:
- 2003
- Baths:
- 3.00
- MLS#:
- 20739951
- Subdivision:
- Villages Of Woodland Spgs W
ADDITIONAL INFORMATION
*Motivated Seller**Bring ALL offers* This beautiful home boasts neutral floors & a wonderful open space both upstairs & down to enjoy family & friends. Home has both carpet & luxury vinyl flooring installed. All three bedrooms are located upstairs with split arrangement. Enjoy a cozy fire in the downstairs living area or relax comfortably in the lounge space just at the top of the stairs. This home has ample closet space in all three bedrooms, as well as in the lounge space upstairs. Downstairs features more storage just below the stairs, an open living space & eat in kitchen. This community offers access to several pools in The Villages of Woodland Springs development. Keller ISD-schools within 1 mile. Enjoy all the nearby amenities~Texas Motor Speedway, movie theaters, nearby shopping at Alliance and Tanger Outlets, expansive Lifetime Fitness Center and H-E-B Market less than 10 minutes away. Ask about down payment assistance programs (DPA) to help you get into this home!
- Type:
- Single Family
- Sq.Ft.:
- 1,871
- Status:
- Active
- Beds:
- 4
- Lot size:
- 0.14 Acres
- Year built:
- 2023
- Baths:
- 2.00
- MLS#:
- 20745524
- Subdivision:
- Willow Spgs Add
ADDITIONAL INFORMATION
Step into modern living with this stunning Ashton Woods home, beautifully crafted with durable ACME brick. Featuring an open floor plan that seamlessly connects the living, dining, and kitchen areas, this home is perfect for entertaining. The kitchen shines with sleek quartz countertops and high-end finishes. Smart home features add convenience and efficiency to your everyday life. Enjoy tranquil views of the serene backyard pond, with no neighbors directly behind, offering privacy and peacefulness. Experience the perfect blend of style, comfort, and technology!
- Type:
- Single Family
- Sq.Ft.:
- 1,910
- Status:
- Active
- Beds:
- 4
- Lot size:
- 0.19 Acres
- Year built:
- 1951
- Baths:
- 2.00
- MLS#:
- 20741523
- Subdivision:
- Wilshire Add
ADDITIONAL INFORMATION
?? Stunning & Stylish Home Near TCU! Just Updated! ?? Welcome to your dream home at 3551 Binyon Avenue, Fort Worth, TX! This beautifully refreshed 4-bedroom, 2-bathroom residence spans 1,910 sq. ft. and showcases modern updates with fresh paint and contemporary finishes that exude style. Perfect for families, professionals, or students, the open layout flows seamlessly for versatile living. Location, Location, Location: Just 2 miles from TCU and close to vibrant amenities, dining, and parks. Key Highlights ? Fresh, modern updates throughout ? Well-maintained, move-in ready with refrigerator included ? Flexible options for sale or rent at $2,500 per month Donât miss this gemâschedule a showing today! Motivated seller means this opportunity wonât last long!
- Type:
- Single Family
- Sq.Ft.:
- 2,322
- Status:
- Active
- Beds:
- 4
- Lot size:
- 0.1 Acres
- Year built:
- 2010
- Baths:
- 3.00
- MLS#:
- 20745985
- Subdivision:
- Valley Brook
ADDITIONAL INFORMATION
Beautifully Well Kept Home, Newly Painted and new flooring, in the Highly desirable Keller ISD! Gorgeous Open Floor Plan, Large Living area with Wood Floors Throughout, Spacious Kitchen, Dining Area, Downstairs Master Suite with Garden Tub, Separate Shower, Large Closet. 3 Upstairs Bed Rooms and Game Room. Walking distance of Community Pool, Elementary School and High Schools. Several Shopping areas with in miles. Hardwood flors, Tiles and Carpet. Backyard facing green belt.
- Type:
- Single Family
- Sq.Ft.:
- 1,607
- Status:
- Active
- Beds:
- 3
- Lot size:
- 0.11 Acres
- Year built:
- 2024
- Baths:
- 2.00
- MLS#:
- 20743832
- Subdivision:
- Graves & Daniels Sub
ADDITIONAL INFORMATION
OPEN HOUSE SAT. NOV. 2ND FROM 12-2PM. Brand NEW construction! This 3 bedroom, 2 bath is spacious and is ready for a buyer looking for an affordable home close to Downtown Fort Worth. Home offers an open concept, high ceilings, a dazzling kitchen with an oversized island. Smart lighting through out the home. Primary bathrooms comes with a gorgeous large standing shower, double vanities and a walk-in closet! Tile and carpet. Covered patio with a small backyard for low maintenance. Located minutes from everything downtown Fort Worth has to offer with easy access to I-35, I-20, I-30, nearby schools, hospitals and The Shops at Clearfork. A MUST SEE! THIS ONE WILL GO FAST!!
- Type:
- Single Family
- Sq.Ft.:
- 1,775
- Status:
- Active
- Beds:
- 3
- Lot size:
- 0.2 Acres
- Year built:
- 1959
- Baths:
- 2.00
- MLS#:
- 20745969
- Subdivision:
- Hallmark Add
ADDITIONAL INFORMATION
This delightful 3-bedroom, 2-bath home is situated in a vibrant, family-friendly neighborhood just minutes from the heart of Fort Worth. Enjoy quick access to downtown, offering a variety of dining, shopping, and entertainment options, along with major highways for an easy commute. Nestled in a peaceful community with nearby parks, schools, and local amenities, this home is perfect for families and professionals alike. The owners have lovingly maintained the home over the years and made several valuable updates, including newer kitchen appliances, a new roof, and a complete overhaul of the cast iron plumbing under the slab, upgrading it to PVC throughout the home. Additionally, they've created a large, beautifully designed master walk-in shower. With a spacious backyard for outdoor activities and close proximity to everything Fort Worth has to offer, this home is the perfect place to settle down!
- Type:
- Single Family
- Sq.Ft.:
- 1,654
- Status:
- Active
- Beds:
- 3
- Lot size:
- 0.13 Acres
- Year built:
- 2007
- Baths:
- 2.00
- MLS#:
- 20742150
- Subdivision:
- Rainbow Ridge Add
ADDITIONAL INFORMATION
Price Improvement!!! Welcome to your future home !! This beautifully updated 3-bedroom, 2-bathroom home offers 1,654 sqft of living space in the heart of Fort Worth, Texas. This move-in ready gem features brand new granite countertops, sleek stainless steel appliances, and freshly painted interiors, giving the home a bright and modern feel. Enjoy the comfort of brand new carpeting in all bedrooms, while the living areas showcase luxury vinyl plank flooring. The open-concept layout is perfect for entertaining, and the spacious backyard offers ample room for outdoor activities. With its prime location and stylish upgrades, this home is a must-see! Donât miss the opportunity to make it yours. * Buyers and Buyers Agent to verify all information*
- Type:
- Single Family
- Sq.Ft.:
- 1,660
- Status:
- Active
- Beds:
- 3
- Lot size:
- 0.12 Acres
- Year built:
- 2024
- Baths:
- 2.00
- MLS#:
- 20745961
- Subdivision:
- Martindale Add
ADDITIONAL INFORMATION
Welcome to 2708 E 12th Street. The Newest New Construction home located minutes from Downtown Fort Worth . If you are looking for a Beautiful Home with Modern and Sleek Design but also love the feeling of sitting out on your huge outdoor patios is the perfect home for you!! This home has been beautifully designed with attention to detail in every room. Centrally located walking distance to Schools, Shops, Dining and Entertainment. This home features a Beautiful Stone Elevation, Big 8ft Garage Door Entry, All SS appliances, Beautiful 8ft glass panel front door, Luxury vinyl wood plank flooring, Vaulted ceilings, Riverside style Doors, Custom cabinets throughout, Square Design Trim, Custom Lighting, Quartz countertops, cedar fencing and many more must see features. This is truly a Must See Home!
- Type:
- Townhouse
- Sq.Ft.:
- 2,052
- Status:
- Active
- Beds:
- 3
- Lot size:
- 0.02 Acres
- Year built:
- 2013
- Baths:
- 4.00
- MLS#:
- 20745959
- Subdivision:
- McClellans Sub
ADDITIONAL INFORMATION
This stunning 3-story townhome boasts a rooftop balcony and is ideally situated mere steps from the medical district and TCU Medical School, as well as the charming Fairmount Historic District and W Magnolia Avenue. Enjoy easy access to an array of restaurants and craft cocktail spots. Downtown is less than 5 minutes away, with TCU, Dickies Arena, and the Stockyards all within a short 3-mile drive. Each bedroom features its own private bathroom with a convenient half-bath on the main living floor. Abundant windows illuminate gleaming wood floors throughout the bedrooms and main living areas. The rooftop balcony offers breathtaking views of the downtown skyline, perfect for entertaining and outdoor dining. Enjoy the walkable neighborhood and the convenience of an attached 2-car garage. Don't miss out on the opportunity to call this vibrant neighborhood home! Option to purchase fully furnished, if desired.
$3,150,000
5917 Lakeside Drive Fort Worth, TX 76179
- Type:
- Single Family
- Sq.Ft.:
- 5,109
- Status:
- Active
- Beds:
- 4
- Lot size:
- 0.76 Acres
- Year built:
- 2017
- Baths:
- 5.00
- MLS#:
- 20744779
- Subdivision:
- Resort On Eagle Mountain Lake
ADDITIONAL INFORMATION
Welcome to the 24 hr. gated & guarded Resort on Eagle Mtn. Lake! This immaculately kept, custom built, waterfront home is an entertainers paradise depicting elegance, class & luxury! You are welcomed by a circle driveway, impeccable landscape & curb appeal. Stunning iron doors & vaulted ceilings with picturesque views of the backyard & lake as you walk in. The master retreat is one of a kind, with a home gym, sauna, safe room, stunning master bath complete with an outdoor shower & oversized closet. The kitchen features a commercial grade fridge, gas cooktop, & beautiful iron doors to your butlers pantry. Three bedrooms downstairs with 3.5 baths. Upstairs has a bedroom, flex room, theater, & balcony overlooking the water. Pocket slider iron doors open the home to the backyard oasis. Infinity pool with spa, multiple seating areas, outdoor kitchen & living area built to entertain with 3 built in fire pits. An impressive list of upgrades that is too long to list as no detail was missed!
- Type:
- Single Family
- Sq.Ft.:
- 2,261
- Status:
- Active
- Beds:
- 3
- Lot size:
- 0.14 Acres
- Year built:
- 2015
- Baths:
- 3.00
- MLS#:
- 20740518
- Subdivision:
- Palmilla Springs
ADDITIONAL INFORMATION
HOME FOR THE HOLDAYS! ***PRICE IMPROVED*** MOTIVATED SELLERS. This recently updated home is ready to move in. Three bedrooms, all with large walk in closets, two & one half bathrooms, & two car garage. Large kitchen with lot's of cabinets, & oversized island. Large working utility room with built in shelves. Located in one of Fort Worth's most desirable neighborhoods, Palmiilla Springs. Spacious floor plan for your growing family. Covered front porch with swing to stay. Freshly painted & just installed carpet is waiting for your family. Oversized backyard ready for your imagination. ASK YOUR REALTOR ABOUT DOWN PAYMENT ASSISTANCE THROUGH GUILD MORTGAGE JAMEY HODGE. This home is a must see!
- Type:
- Single Family
- Sq.Ft.:
- 2,202
- Status:
- Active
- Beds:
- 4
- Lot size:
- 0.14 Acres
- Year built:
- 2004
- Baths:
- 3.00
- MLS#:
- 20743170
- Subdivision:
- Marine Creek Estates Add
ADDITIONAL INFORMATION
This stunning turnkey home is ready for you to move right in! Featuring sleek, hard surface flooring throughoutâno carpet to worry aboutâthis home is designed for easy living. The main level offers spacious and inviting living areas, with the primary suite tucked away for added privacy. Upstairs, three additional bedrooms and a versatile flex space provide plenty of room for everyone. The chefâs kitchen is a showstopper with quartz countertops, a center island, ample cabinet space, and stainless steel appliances. Nestled in a sought-after neighborhood with two community pools and recreation areas, you're also just a stones throw away from the scenic Marine Creek Reservoir, complete with a boat launch, swimming, and a picturesque 6.5-mile trail. This home truly offers the ideal blend of comfort, style, and outdoor adventure!
Open House:
Sunday, 12/1 1:00-3:00PM
- Type:
- Townhouse
- Sq.Ft.:
- 2,904
- Status:
- Active
- Beds:
- 3
- Year built:
- 2003
- Baths:
- 4.00
- MLS#:
- 20745486
- Subdivision:
- Chamberlain Arlington Hts
ADDITIONAL INFORMATION
Elegant townhome offering open concept with living room, kitchen, dining room all open on the first floor with travertine floors, crown molding, plantation shutters, & recessed lighting. Living room offers built in shelves, gas fireplace, & Smart TV. There are 2 primary bedrooms, one in the main part of the house & one at the back of the house with its own stairwell for maximum privacy (could be used as a living area or game room). Small office & additional bedroom with en-suite bathroom are on the 2nd floor. The main primary bedroom comes with TV & has 2 closets plus in the en-suite bathroom, walk-in closet, jetted tub, separate shower, and double vanities. Laundry area on 2nd floor washer & dryer included. The courtyard boasts a gas fireplace ideal for outdoor dining or relaxing! Rear entry 2 car garage. Refrigerator, washer, dryer, & 2 TV's remain. Easy access to I30, restaurants, shopping, cultural district, downtown, & the medical district. Some photos are virtually staged.
- Type:
- Single Family
- Sq.Ft.:
- 1,201
- Status:
- Active
- Beds:
- 3
- Lot size:
- 0.12 Acres
- Year built:
- 2024
- Baths:
- 2.00
- MLS#:
- 20745500
- Subdivision:
- Union Depot Add
ADDITIONAL INFORMATION
Check out this New 2024 contemporary home just only 5 mins from downtown Fort worth. Brought to you by HOBSON BUILDERS. This contemporary home design features a open floor plan with 3BR 2 BA , a gorgeous kitchen with SS appliances, custom cabinets, crown molding ,granite countertops with decorative tiled backsplash. The kitchen is open to a family room which is adorned with crown molding and windows throughout to add much needed natural light. This home also has recessed lighting, ceiling fans. matte black plumbing fixtures and door hardware. The flooring in this home includes luxury vinyl, ceramic tile & carpet throughout. A 6ft privacy wooden fence encloses backyard set for entertaining guests
- Type:
- Single Family
- Sq.Ft.:
- 1,881
- Status:
- Active
- Beds:
- 4
- Lot size:
- 0.12 Acres
- Year built:
- 1921
- Baths:
- 2.00
- MLS#:
- 20740447
- Subdivision:
- Bellevue Hill Add
ADDITIONAL INFORMATION
This home has undergone a stunning transformation over the past year, originally restored with the intention of being a forever home. However, life took a turn, and now this beautifully renovated Fairmount gem is ready for its next chapter. Featuring gorgeous hardwood floors, an open floor plan, two living areas, a study, and four spacious bedrooms, itâs designed for comfort and style. The owner spared no expense, repairing the foundation, adding gutters, installing a new HVAC system with updated ductwork and insulation, painting inside and out, upgrading to granite countertops, new appliances, and bringing the plumbing and electrical systems up to code. Plus, the custom-built staircase is truly a showstopper! See all the details in the media.
- Type:
- Single Family
- Sq.Ft.:
- 2,100
- Status:
- Active
- Beds:
- 4
- Lot size:
- 0.16 Acres
- Year built:
- 2002
- Baths:
- 2.00
- MLS#:
- 20732671
- Subdivision:
- Lasater Add
ADDITIONAL INFORMATION
This excellently maintained home in Chisholm Ridge is perfectly placed in the neighborhood. Just walking distance to the clubhouse, pool & park, it also backs up to a green space which will not be developed. Once one steps into the home, the wood look tile floors & neutral paint are appealing to the eye. The inlayed tile surrounding the gas fireplace is a nice focal point to the living room. Additionally, the wall of windows to the backyard create much natural light. The large kitchen with Corian counters offers an eat-in area or dining area on the other side of the lengthy bar. The primary bedroom with fully updated on-suite bathroom is split from the other 3 bedrooms & faces the backyard. The 3 secondary bedrooms are all sizeable with an updated secondary bathroom. Other updates include windows, plantation shutters, roof, 2024 energy efficient HVAC, kitchen appliances, garage doors, patio extension, crown molding, south fence & Zoysia grass in both front & back yards. Come see!
- Type:
- Single Family
- Sq.Ft.:
- 2,989
- Status:
- Active
- Beds:
- 3
- Lot size:
- 0.76 Acres
- Year built:
- 1976
- Baths:
- 2.00
- MLS#:
- 20745772
- Subdivision:
- Robert Bissett Surv Abs #192
ADDITIONAL INFORMATION
Welcome to this Beautiful Custom Built home nestled on .76 acres. NO CITY TAXES!! This beautiful spacious 3-2-2 is ready for you to make it your Home! This Beauty features Built In Surround Sound with Receiver, Crown Moulding, Shutters, New Luxury Vinyl Plank flooring, Freshly Painted, Updated Bathroom and Bathroom Flooring, New bathroom vanity, New Lighting and Ceiling Fans all throughout. Roof replaced 2023. Spacious Game Room with beautiful frame paneling. Large out door Kitchen, includes gas grill, electricity, water and plenty of storage room. Shed with 220v and lots of storage! Don't Miss out on this Great Opportunity in a great Location!! 11 mins from ClearFork, 17 mins from Downtown FW, and 23 mins away from the Stockyards!!
- Type:
- Single Family
- Sq.Ft.:
- 2,503
- Status:
- Active
- Beds:
- 4
- Lot size:
- 0.15 Acres
- Year built:
- 2004
- Baths:
- 3.00
- MLS#:
- 20744877
- Subdivision:
- Vista West
ADDITIONAL INFORMATION
2-story home with high ceilings, 2 spacious living areas, large secondary bedrooms upstairs, half bath downstairs, and primary bedroom and bath downstairs. Beautiful community park, playground, and pool. Near schools, shopping, entertainment, and easy access to major highways. **$5k in seller's assistance to be used towards closing costs or rate buy down**
- Type:
- Single Family
- Sq.Ft.:
- 1,682
- Status:
- Active
- Beds:
- 3
- Lot size:
- 0.19 Acres
- Year built:
- 1959
- Baths:
- 2.00
- MLS#:
- 20743655
- Subdivision:
- North Meadowbrook Estates
ADDITIONAL INFORMATION
**Sellers are offering up to $10,000 in concessions to go towards closing costs!! Welcome to this charming 3-bedroom, 2-bathroom single-family residence located in the heart of Fort Worth, TX. This property boasts a generous 1,682 square feet of living space, with a very spacious back room that gracefully was used as an Art room and storage. Great size backyard great for entertaining and playing outdoors. This home was well loved by long time owners. You will see all the amazing art work that was done by a well known Fort Worth artist. This would make a great house for a family who is looking for a home with character. No carpet! Foundation was also repaired last year with transferable warranty. Two sections of the fence and roof was replaced last year. With easy access to local amenities, parks, schools, and major highways. Come and take a look! Don't miss out on your opportunity to own this home! Great first home! Fridge, Washer and Dryer will stay with the property!
- Type:
- Single Family
- Sq.Ft.:
- 3,402
- Status:
- Active
- Beds:
- 4
- Lot size:
- 1.42 Acres
- Year built:
- 2018
- Baths:
- 4.00
- MLS#:
- 20742595
- Subdivision:
- Bella Flora
ADDITIONAL INFORMATION
Located in the exclusive, guard gated neighborhood of Bella Flora, this 4 bed, 3.5 bath home offers luxury living with a thoughtful layout & high end finishes. The open living room features hand scraped hard wood floors, soaring vaulted ceilings with gorgeous wood beams & a striking stone fireplace at its heart. The chef's kitchen is a dream, boasting granite countertops, a large island with ample storage, gas stovetop & double ovens for entertaining or everyday cooking. Enjoy meals in the formal dining room or the casual breakfast room that is off the kitchen. The expansive primary suite provides a tranquil retreat, complete with a spa like bath featuring dual vanities, a soaking tub, walk in shower & an impressive closet. Two additional bedrooms share a jack n jill bath with a large 4th bedroom (24x15) upstairs that has its own bathroom with easy access to the attic. Additional highlights include a media room, home office, mudroom & a 3 car garage. Located in the coveted Aledo ISD.
- Type:
- Single Family
- Sq.Ft.:
- 2,134
- Status:
- Active
- Beds:
- 3
- Lot size:
- 0.19 Acres
- Year built:
- 2003
- Baths:
- 2.00
- MLS#:
- 20745196
- Subdivision:
- Harvest Ridge Add
ADDITIONAL INFORMATION
Love covered porches? This home has both front and back covered porches! CORNER LOT in North Fort Worth and Keller ISD! Open concept floor plan for family room, kitchen and breakfast nook with an abundance of light. View the Texas sunset or enjoy your morning coffee from the covered back porch of this David Weekly home in Harvest Ridge. The home sits on a corner lot with wrought iron fencing with extra yard space for a pool, play structure or garden. The home has three bedrooms and two full baths with an extra bonus or game room nestled between the two secondary bedrooms, as well as additional living and dining room spaces. The kitchen offers an extra-large island with cabinets for entertaining friends and family and a separate pantry. Home has 10 ft ceilings and lots of natural light. Ideally located in N Fort Worth close to Hwy 170 or 377 for shopping in Roanoke or Keller. Harvest Ridge community offers a neighborhood pool, walking trails, and park.
- Type:
- Single Family
- Sq.Ft.:
- 2,502
- Status:
- Active
- Beds:
- 5
- Lot size:
- 0.14 Acres
- Year built:
- 2004
- Baths:
- 3.00
- MLS#:
- 20745409
- Subdivision:
- Arcadia Park Add
ADDITIONAL INFORMATION
SELLER IS OFFERING BUYER CONCESSIONS with a competitive offer! Don't miss out on this rare five bedroom home located in Keller ISD and around the corner from Alliance Town Center. Upon entrance you will notice the vinyl plank flooring that leads you into the bright living spaces that offers high ceilings, corner fireplace and windows that look out into your large backyard that is perfect for pets, entertaining or family. The home features an open concept floor plan that is perfect for entertaining or daily living. The eat in kitchen features a gas range, island, crisp clean backsplash and countertops. A half bath and separate laundry room is conveniently located off of the kitchen. Upstairs you can expect to find four bedrooms a full bath plus the oversized primary bedroom and bath. The new owners will enjoy dual sinks, separate bathtub, shower and walk in closet in the primary bath. Walking distance to Arcadia walking trail and community pool. Enjoy close proximity to dinning and shopping, easy access to I-35 and 820. See it today!
- Type:
- Single Family
- Sq.Ft.:
- 2,996
- Status:
- Active
- Beds:
- 5
- Lot size:
- 0.14 Acres
- Year built:
- 1930
- Baths:
- 3.00
- MLS#:
- 20745714
- Subdivision:
- Vickery Southeast Add
ADDITIONAL INFORMATION
Are you looking for a great house, ready to move in, recently remodeled, quartz countertops, 3 full bathrooms and all of these for a great price? Bingo you just found it!!! Act quick before it is gone. Buyer to verify all the information contained

The data relating to real estate for sale on this web site comes in part from the Broker Reciprocity Program of the NTREIS Multiple Listing Service. Real estate listings held by brokerage firms other than this broker are marked with the Broker Reciprocity logo and detailed information about them includes the name of the listing brokers. ©2024 North Texas Real Estate Information Systems
Fort Worth Real Estate
The median home value in Fort Worth, TX is $306,700. This is lower than the county median home value of $310,500. The national median home value is $338,100. The average price of homes sold in Fort Worth, TX is $306,700. Approximately 51.91% of Fort Worth homes are owned, compared to 39.64% rented, while 8.45% are vacant. Fort Worth real estate listings include condos, townhomes, and single family homes for sale. Commercial properties are also available. If you see a property you’re interested in, contact a Fort Worth real estate agent to arrange a tour today!
Fort Worth, Texas has a population of 908,469. Fort Worth is more family-centric than the surrounding county with 35.9% of the households containing married families with children. The county average for households married with children is 34.97%.
The median household income in Fort Worth, Texas is $67,927. The median household income for the surrounding county is $73,545 compared to the national median of $69,021. The median age of people living in Fort Worth is 33 years.
Fort Worth Weather
The average high temperature in July is 95.6 degrees, with an average low temperature in January of 34.9 degrees. The average rainfall is approximately 36.7 inches per year, with 1.3 inches of snow per year.
