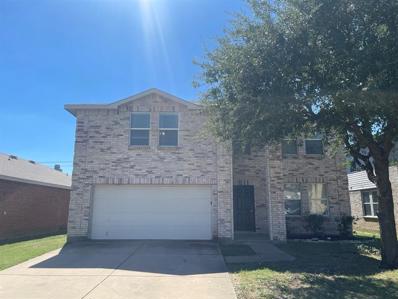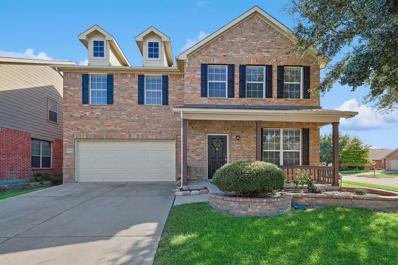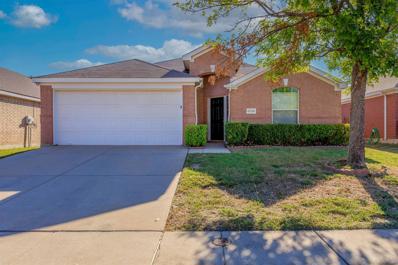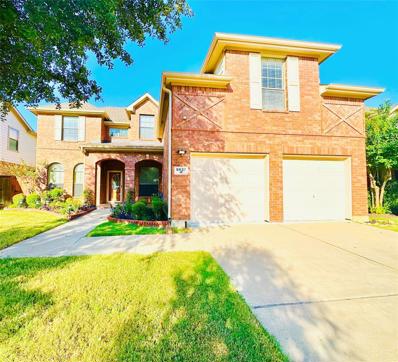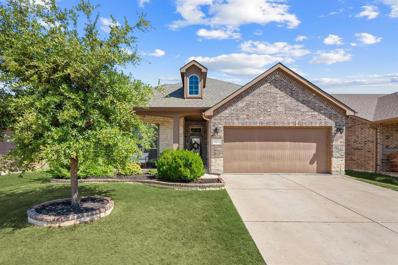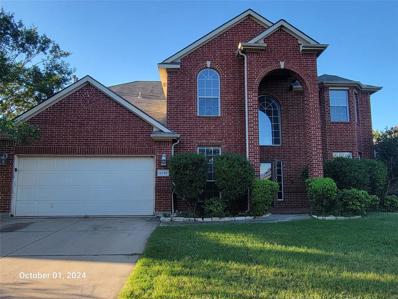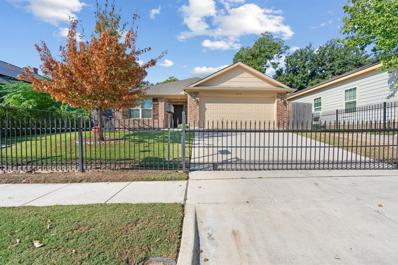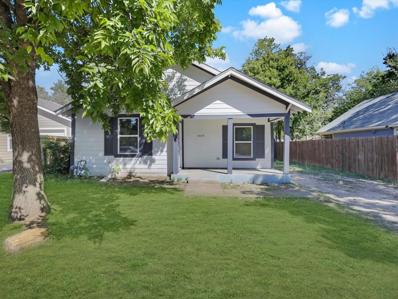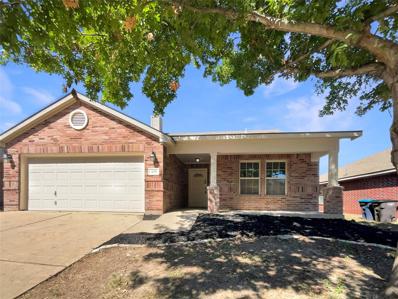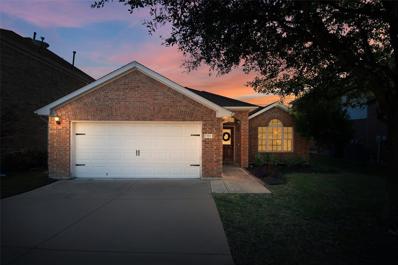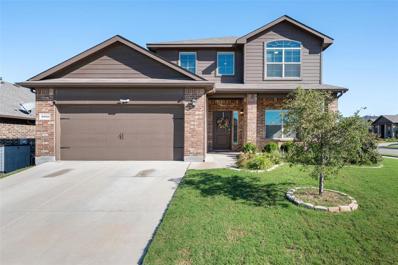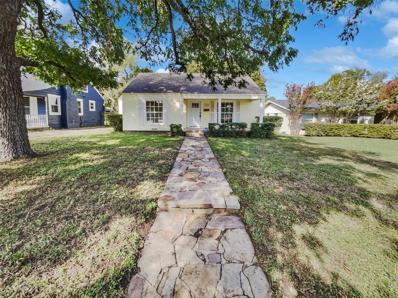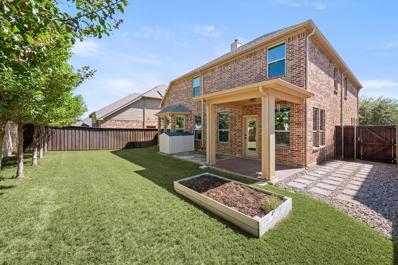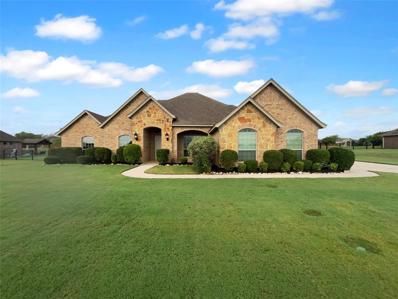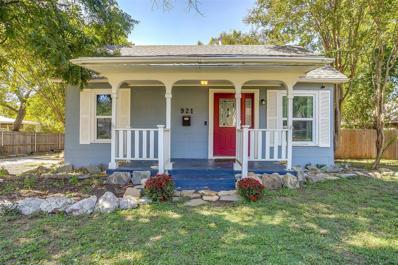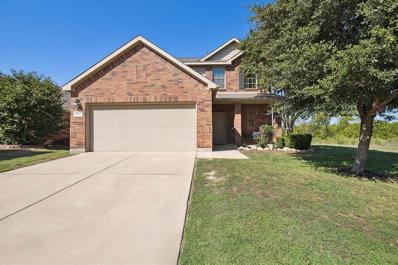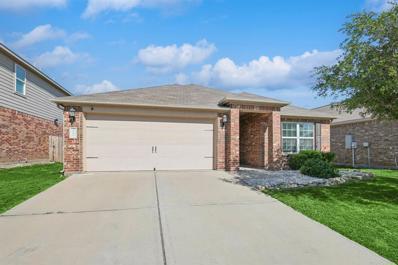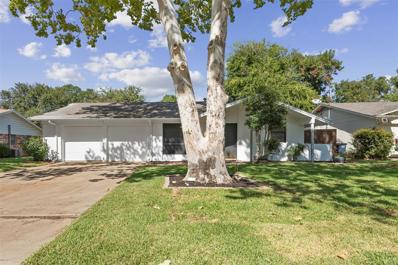Fort Worth TX Homes for Rent
- Type:
- Single Family
- Sq.Ft.:
- 1,196
- Status:
- Active
- Beds:
- 2
- Lot size:
- 0.24 Acres
- Year built:
- 1952
- Baths:
- 2.00
- MLS#:
- 20743653
- Subdivision:
- Edgewood Place Add
ADDITIONAL INFORMATION
~ Your Warm Welcome Awaits ~ This Darling Home Beckons you inside where Charm, Character, and Comfort collide. Radiant Refinished Original Hardwood Flooring, Spacious Bedrooms, a Functional Layout, Custom Closet System in the Primary, and so many meaningful updates (Roof, HVAC, Water Heater, Paint, Etc.) Pride of Ownership Shines on this one, just trust me on that. Cuddle up with a Relaxing Read as Natural Light Spills in through all the Windows. Embrace the Tranquility of the Shaded Backyard Oasis ~ Possibilities are Endless for Hosting Cozy Fire-pit Hangs this Fall or Grilling for your People! Two Storage Sheds, Rear Patio, and Plenty of Room for Pets to Play! Grab a Weekend Treat from Local 'Coffee Folk' in the Community + Take Advantage of Nearby Oakland Lake Park or Meadowbrook Golf Course. Purchase TODAY ~ Claim your Turn to Host the Holidays in your Beautiful New House! *Fridge will convey with an accepted offer.
- Type:
- Single Family
- Sq.Ft.:
- 1,840
- Status:
- Active
- Beds:
- 3
- Lot size:
- 0.23 Acres
- Year built:
- 2022
- Baths:
- 2.00
- MLS#:
- 20745682
- Subdivision:
- Mc Corstin W N Add
ADDITIONAL INFORMATION
Built in 2022, this beautiful, move-in ready home offers modern living at its finest. Featuring 3 spacious bedrooms and 2 full bathrooms, this property boasts an open-concept layout perfect for both everyday living and entertaining. The bright and airy living space seamlessly flows into a modern kitchen equipped with stainless steel appliances and granite countertops. The master suite provides a private retreat with a full ensuite bathroom and generous closet space. Situated in an up-and-coming neighborhood, this home is ideal for those seeking a vibrant community with quick access to Fort Worth amenities, such as Texas Wesleyan University.
- Type:
- Single Family
- Sq.Ft.:
- 3,996
- Status:
- Active
- Beds:
- 5
- Lot size:
- 0.13 Acres
- Year built:
- 2006
- Baths:
- 4.00
- MLS#:
- 20745311
- Subdivision:
- Poynter Crossing Add
ADDITIONAL INFORMATION
****Seller to contribute up to 2% in closing costs as allowable**** Welcome to this stunning 5-bedroom, 2-story home featuring 4 full bathrooms, perfect for families or entertaining guests. The expansive living areas on both levels are bathed in natural light, creating an inviting atmosphere for relaxation and gatherings. With ample space for personalization, the blank slate backyard offers many possibilities for outdoor living and landscaping. This charming residence combines comfort and functionality, making it an ideal choice for your next home. Donât miss the opportunity to make it your own! Schedule a showing today!
- Type:
- Single Family
- Sq.Ft.:
- 2,620
- Status:
- Active
- Beds:
- 4
- Lot size:
- 0.15 Acres
- Year built:
- 2006
- Baths:
- 3.00
- MLS#:
- 20743189
- Subdivision:
- Harvest Ridge Add
ADDITIONAL INFORMATION
Open Saturday 11-1 Welcome to this beautiful 4 Bedroom 2.5 Bath home located on a corner lot. Shows like a new home! The kitchen features stainless steel appliances, lots of cabinet space and 2 pantries. The den has a nice fireplace as the focal point plus ample sun through windows. All the bedrooms are upstairs with a HUGE primary with large walk-in closet plus the primary bathroom has dual vanities, separate shower and a garden tub. The 3 other bedrooms and utility room are larger than the traditional size. Extra private backyard with a covered porch is just perfect for entertaining. Community amenities include an Olympic size swimming pool, parks, and 2 playgrounds. Minutes away from Roanoke and Alliance town center for shopping, restaurants and entertainment. Keller ISD
- Type:
- Single Family
- Sq.Ft.:
- 1,963
- Status:
- Active
- Beds:
- 3
- Lot size:
- 0.13 Acres
- Year built:
- 2005
- Baths:
- 2.00
- MLS#:
- 20735490
- Subdivision:
- Stone Creek Ranch
ADDITIONAL INFORMATION
Welcome to this comfortable and stylish 3-bedroom, 2-bathroom home nestled on a peaceful cul-de-sac in Fort Worth. Featuring two spacious living areas, this residence offers ample space for relaxation and entertainment. The modern kitchen is a chef's delight, with an island, granite countertops, double sinks, stainless steel appliances, and a refrigerator to match. Enjoy meals in either the casual breakfast nook or the more formal dining room. Work from home or need a bonus room for a home gym? This home has it with the extra office room! The primary bedroom is a private retreat with an ensuite bathroom that includes a garden tub and a generous walk-in closet. The fully fenced yard is just waiting for your backyard barbecues and herb and vegetable gardens. This Stone Creek neighborhood is complete with parks and walking trails, and a community pool coming soon! Don't miss the opportunity to make this delightful home your own.
- Type:
- Single Family
- Sq.Ft.:
- 3,223
- Status:
- Active
- Beds:
- 5
- Lot size:
- 0.2 Acres
- Year built:
- 2004
- Baths:
- 4.00
- MLS#:
- 20733783
- Subdivision:
- Marine Creek Ranch Add
ADDITIONAL INFORMATION
This stunning 5-bedroom, 3.5-bath home in sought after Marine Creek Ranch boasts two spacious living areas and two dining areas, perfect for family gatherings and entertaining. The gourmet kitchen features sleek granite countertops, a beautiful travertine brick backsplash, and modern stainless steel appliances. Each bedroom includes generous walk-in closets, offering ample storage space. The primary suite is a true retreat, with a luxurious en suite bathroom, complete with granite counters and elegant fixtures. The office is perfect for your home business, homework or computer room, or even a home gym. Step outside to enjoy a covered back porch, perfect for relaxing or hosting outdoor events. This wonderful neighborhood includes lake access, private dock, playground, and community pool as well as activities throughout the year. This home combines comfort, style, and functionality for todayâs modern lifestyle. HVAC and water heater are 5 years old. Schedule your showing today!
- Type:
- Single Family
- Sq.Ft.:
- 3,208
- Status:
- Active
- Beds:
- 4
- Lot size:
- 0.14 Acres
- Year built:
- 2006
- Baths:
- 4.00
- MLS#:
- 20745558
- Subdivision:
- Heritage Add
ADDITIONAL INFORMATION
A magnificent castle with 4 bedrooms, 3 and a half spacious and airy bathrooms. New carpets upstairs, new Floor tiles in the kitchen and Living room downstairs. 3 Year Old Roof. NEW OVEN, NEW DISHWASHER. The house has many rooms, 2 living rooms, a spacious and quiet office, plus a study room upstairs, you can turn it into a private playroom for your family members. A unique design, the upstairs walkway creates an impressive and interesting space connecting the rooms together. Don't forget 1 more room right next to the patio, you can use it for many purposes as you need. The special thing you shouldn't miss is the backyard, a neat, beautiful, fresh outdoor space with a gentle flower garden design, a solid Patio, this will be a private space for you to relieve stress after a stressful day at work. Don't miss it, make an appointment today to admire the splendor of your family's future home. Negotiable!
- Type:
- Single Family
- Sq.Ft.:
- 2,527
- Status:
- Active
- Beds:
- 4
- Lot size:
- 0.17 Acres
- Year built:
- 2015
- Baths:
- 3.00
- MLS#:
- 20743101
- Subdivision:
- Emerald Park Add
ADDITIONAL INFORMATION
Gorgeous move-in ready home located in Northwest ISD. This four-bedroom home offers open-concept living that is perfect for entertaining. The primary living room has a cozy wood-burning fireplace and hardwood floors. The chef's kitchen includes a center island, granite countertops, ample storage, and a large walk-in pantry. The owner's suite is located on the first floor with a spa-like bathroom including a garden tub, a separate shower, dual sinks, and an oversized walk-in closet. This unique layout has three bedrooms downstairs and a large game room, a fourth bedroom and a full bathroom on the second floor. Oversized two-car garage. You'll enjoy the community pool, walking trails, and playground. Conveniently located just minutes from dining, shopping, schools, and major freeways. This home is a must-see!
- Type:
- Single Family
- Sq.Ft.:
- 2,911
- Status:
- Active
- Beds:
- 4
- Lot size:
- 0.17 Acres
- Year built:
- 2005
- Baths:
- 3.00
- MLS#:
- 20742530
- Subdivision:
- Summer Creek Ranch Addition
ADDITIONAL INFORMATION
Don't miss this incredible home! It features a pool, outdoor grill, covered patio, smoker, and a beautifully designed backyard with crepe myrtles, making it perfect for entertaining. Inside, you'll find a spacious living room with vaulted ceilings and a fireplace, a large game room upstairs, and an open kitchen with two dining areas. You can also add barstools to the overhang in the living room for extra seating. The master suite is an ideal place to unwind and relax, with picturesque windows looking out over the pool. You won't want to miss out on this opportunity!
- Type:
- Single Family
- Sq.Ft.:
- 1,656
- Status:
- Active
- Beds:
- 3
- Lot size:
- 0.15 Acres
- Year built:
- 2019
- Baths:
- 2.00
- MLS#:
- 20742137
- Subdivision:
- Vickery Southeast Add
ADDITIONAL INFORMATION
Welcome to this beautifully maintained, Riverside Built, 1-owner home in the heart of Fort Worth! This roomy 3 bedroom, 2 bath beauty boasts a freshly painted interior and an open-concept living space perfect for entertaining. This property also offers a split bedroom arrangement for added privacy. Designed for modern living, it includes energy-efficient encapsulated foam insulation, keeping you comfortable year-round. Step outside to enjoy the expansive fully fenced backyard and oversized patio which provides plenty of space for outdoor dining, relaxing, or hosting gatherings. The front yard is surrounded by a stunning wrought-iron fencing with convenient sliding gate for beauty and security. Located in the heart of Fort Worth, this home offers easy access to all that Fort Worth has to offer!!
- Type:
- Single Family
- Sq.Ft.:
- 1,106
- Status:
- Active
- Beds:
- 3
- Lot size:
- 0.14 Acres
- Year built:
- 1926
- Baths:
- 2.00
- MLS#:
- 20745458
- Subdivision:
- Highland Park Add
ADDITIONAL INFORMATION
Check out this stunning newly renovated 3-bedroom, 2-bath home, completely remodeled down to the studs! Every inch of this home has been thoughtfully updated, blending modern finishes with timeless style. From brand-new plumbing and electrical to fresh interiors, this home is like stepping into new construction with all the charm of an established neighborhood. The open-concept layout, sleek kitchen, and spacious bedrooms make it a perfect retreat for anyone looking for a move-in-ready masterpiece! Use our preferred lender for buyer incentives.
- Type:
- Single Family
- Sq.Ft.:
- 2,644
- Status:
- Active
- Beds:
- 3
- Lot size:
- 0.13 Acres
- Year built:
- 1987
- Baths:
- 3.00
- MLS#:
- 20739919
- Subdivision:
- Overton South Add
ADDITIONAL INFORMATION
Well maintained soft contemporary with signature design elements. Curved wall accents in dining room, living area fireplace and wet bar. Spectacular ceiling elevation in main living area with lifted windows to let in natural light yet allow privacy. Primary bedroom with fireplace is separate from additional bedrooms. Well sized formal dining could be used as additional living area and enclosed sun room. Large eat in kitchen that looks out onto courtyard area. So many options for living and entertaining in this unique and well located home on cul de sac.
Open House:
Sunday, 12/1 8:00-7:00PM
- Type:
- Single Family
- Sq.Ft.:
- 1,621
- Status:
- Active
- Beds:
- 3
- Lot size:
- 0.12 Acres
- Year built:
- 2007
- Baths:
- 2.00
- MLS#:
- 20745270
- Subdivision:
- Trails Of Fossil Creek Ph I
ADDITIONAL INFORMATION
Welcome to this beautiful property with many desirable features! The home is tastefully decorated in neutral colors and has fresh interior paint. Inside, you'll find a cozy fireplace that adds warmth to the living space. The primary bathroom is a luxurious retreat, featuring double sinks and a separate tub and shower. New flooring throughout enhances the modern appeal of the home. Outside, enjoy a covered patio thatâs perfect for entertaining, along with a fenced backyard for added privacy. This property is a must-see and truly a place to be home! This home has been virtually staged to illustrate its potential.
- Type:
- Single Family
- Sq.Ft.:
- 1,933
- Status:
- Active
- Beds:
- 3
- Lot size:
- 0.14 Acres
- Year built:
- 2009
- Baths:
- 2.00
- MLS#:
- 20744495
- Subdivision:
- Vista West
ADDITIONAL INFORMATION
Mortgage rates starting in the 3s available for qualified buyers with our preferred lender! Welcome to 1201 Prairie Heights, a charming 3-bedroom, 2-bathroom home with an office, located in the convenient Vista West community of Fort Worth. This beautiful single-story home, built in 2009, offers 1,933 square feet of spacious living. The open floor plan features vaulted ceilings, a bright living room with a massive wood-burning fireplace, and a kitchen with a breakfast bar that flows seamlessly into the dining area. The master suite includes a recently updated bathroom with a garden tub, subway tile, and a separate shower. Recently installed wood-look luxury vinyl plank flooring enhances the main living areas. Enjoy outdoor living on the lovely covered porch with a nice grassy backyard and open views. Located just 2 blocks from the park, playground, pond, and pool, this home is perfect for family living. Complete with a 2-car garage, itâs ready for you to move in!
- Type:
- Single Family
- Sq.Ft.:
- 1,942
- Status:
- Active
- Beds:
- 5
- Lot size:
- 0.16 Acres
- Year built:
- 2019
- Baths:
- 3.00
- MLS#:
- 20744938
- Subdivision:
- Chapel Crk Ph 2
ADDITIONAL INFORMATION
Welcome Homeâ¦this well-kept, move-in-ready beauty features all the bells and whistles! The foyer greets you with upgraded wood flooring and an ideal open floor-plan. To your immediate right upon entry is a flex space perfect for an office which overlooks the front covered porch, manicured lawn, and is positioned on an oversized corner lot! Primary bedroom on the first level and the additional 4 bedrooms upstairs. 2.5 bathrooms with cultured marble vanities, primary ensuite with dual sinks, garden tub shower combo, and a large closet. Chefâs kitchen equipped with stainless steel appliances, gas range, built in microwave, island seating, ample cabinets and granite countertops perfect for entertaining family and friends. Two spacious living areas or upstairs game room. Your backyard oasis has an extended patio, covered pergola with plenty of outdoor space to sit back and relax. Also, Gas Tankless Water Heater, partial Gutters, Sprinkler System, Community Pool, Cabana, Playground!
- Type:
- Single Family
- Sq.Ft.:
- 1,075
- Status:
- Active
- Beds:
- 2
- Lot size:
- 0.18 Acres
- Year built:
- 1942
- Baths:
- 1.00
- MLS#:
- 20745281
- Subdivision:
- Burney I H Add
ADDITIONAL INFORMATION
Welcome to your dream home! This property features a cozy fireplace, perfect for chilly nights. The neutral paint scheme complements any décor, while the fresh interior paint adds a clean, updated feel. The kitchen is equipped with all stainless steel appliances, offering a sleek and modern touch. Step outside to the patio, an ideal spot for your morning coffee or evening relaxation. The fenced backyard ensures privacy and security. This home is ready and waiting for you to make it your own! This home has been virtually staged to illustrate its potential.
- Type:
- Single Family
- Sq.Ft.:
- 2,512
- Status:
- Active
- Beds:
- 4
- Lot size:
- 0.14 Acres
- Year built:
- 2011
- Baths:
- 3.00
- MLS#:
- 20738099
- Subdivision:
- Trinity Lakes Residential
ADDITIONAL INFORMATION
Beautiful home nestled within the prestigious Trinity Lakes Community! This well-maintained home features plantation shutters, fresh paint throughout, triple pane windows, newer carpet on the second floor, newer water heater and engineered hardwood floors in the primary, living and dining rooms. The primary ensuite boasts many updates including framed mirrors, a separate shower with rain glass, and a fabulous custom Ikea closet system. Along with a game room, this home also offers a flex room that would make a great office or craft room, and a walk-out attic large enough to add another room or even a home gym. Outside you will find a spacious covered patio that has been extended, creating the perfect space for relaxing and entertaining guests. Ideal location! In proximity to shopping, restaurants, the DFW airport, and within walking distance to the private walking trails and pond.
Open House:
Sunday, 12/1 8:00-7:00PM
- Type:
- Single Family
- Sq.Ft.:
- 2,512
- Status:
- Active
- Beds:
- 4
- Lot size:
- 1.03 Acres
- Year built:
- 2012
- Baths:
- 3.00
- MLS#:
- 20745208
- Subdivision:
- Mustang Pointe
ADDITIONAL INFORMATION
Welcome to a beautiful property that promises comfort and style. The living room features a cozy fireplace, perfectly complemented by a neutral paint scheme. The kitchen is a chef's delight, with a practical island and an accent backsplash for a touch of elegance. The primary bedroom offers a spacious walk-in closet, while the primary bathroom includes double sinks and a separate tub and shower for ultimate relaxation. Fresh interior paint and new flooring enhance the homeâs appeal. Outdoors, enjoy a covered patio overlooking a private in-ground pool, all within a fenced backyard for added privacy. This property is a true gem waiting for its new owner! This home has been virtually staged to illustrate its potential.
- Type:
- Single Family
- Sq.Ft.:
- 896
- Status:
- Active
- Beds:
- 2
- Lot size:
- 0.48 Acres
- Year built:
- 1942
- Baths:
- 1.00
- MLS#:
- 20744970
- Subdivision:
- Ladd R J Add
ADDITIONAL INFORMATION
Nestled on a spacious almost half-acre, tree-lined lot near the vibrant River District and Trinity Trails, this charming cottage offers both tranquility and convenience. Enjoy outdoor living with both a lovely front porch and a large back deck, perfect for relaxing with your family and friends. Inside, you'll find a blend of laminate hardwood and tile flooring. The kitchen is highlighted by updated lighting and comes equipped with a refrigerator, range, dishwasher, disposal and a built-in washer and dryer. Inside, you'll also find two generously sized bedrooms and a well-appointed bathroom with a convenient linen closet for extra storage. Step out onto the back deck to take in the view of the oversized yard, complete with a 6-foot wooden privacy fence. Recent updates include insulated windows and a water heater for added peace of mind. Whether youâre looking to make this lovely cottage your new home or a smart investment, this property is full of potential.
- Type:
- Single Family
- Sq.Ft.:
- 1,977
- Status:
- Active
- Beds:
- 4
- Lot size:
- 0.13 Acres
- Year built:
- 2009
- Baths:
- 3.00
- MLS#:
- 20744736
- Subdivision:
- Sendera Ranch
ADDITIONAL INFORMATION
Welcome to your new home! This spacious two-story, 4-bedroom, 2.5-bath home is situated in the highly desirable Sendera Ranch community. Upon entry, an open spacious floor plan welcomes you as you move seamlessly through your dining, living, and into your kitchen combined with a breakfast nook. The primary retreat is also located on the first floor, this room features an ensuite bath with a separate shower, garden tub, double vanities, and a large walk-in closet. Upstairs you will find three additional bedrooms, a full bathroom, and a second living space. This home is within the top rated Northwest ISD, with two on-site schools: Sendera Ranch Elementary and Truett Wilson Middle, making morning commutes a breeze. The Sendera Ranch community offers an abundance of amenities, including 3 refreshing pools, a catch-and-release pond, basketball courts, parks, playgrounds, and scenic walking trails. Donât miss this opportunity to be part of a vibrant, family-friendly neighborhood!
- Type:
- Single Family
- Sq.Ft.:
- 2,454
- Status:
- Active
- Beds:
- 4
- Year built:
- 1998
- Baths:
- 3.00
- MLS#:
- 20743147
- Subdivision:
- Park Place Addition
ADDITIONAL INFORMATION
This home is a great opportunity listed for remodeling and redecorating. Bring your talents and ideas. Located in the Keller ISD, the home has attractive curb appeal. Step inside to vaulted high ceilings, open floor plan with split formal living and dining rooms boasting large windows for an abundance of natural light. Island kitchen offers lots of counter and cabinet space, pantry and opens to the breakfast room and den making gatherings cozy. Spacious downstairs owner's suite offers a jetted garden tub, shower and oversized walk-in closet. Upstairs three large secondary bedrooms share a hall bath w-jetted tub. The large patio provides natural gas hook up for outdoor cooking and is great for outdoor activities. Two car garage is rear entry with additional space for a refrigerator and freezer. This home offers dual heat your choice of gas or electric heat as well as the stove and dryer connections. Conveniently located to parks, schools, dining and shopping.
- Type:
- Single Family
- Sq.Ft.:
- 1,535
- Status:
- Active
- Beds:
- 3
- Lot size:
- 0.13 Acres
- Year built:
- 2016
- Baths:
- 2.00
- MLS#:
- 20745114
- Subdivision:
- Stone Crk Ranch Ph Iv
ADDITIONAL INFORMATION
This is your chance to live near the sprawling nature reserve and Eagle Mountain Lake. This move-in ready property boasts 3 bedrooms, 2 bathrooms and everything you need. Your inner chef will appreciate the kitchen featuring granite countertops. Fresh paint throughout and a tasteful color palette flow. Convenient location close to shopping, restaurants and two lakes, offering endless entertainment options. Easy access to the freeway for quick commutes and exploring walking distance to Saginaw schools and a short drive to the Fort Worth Stockyards.
- Type:
- Single Family
- Sq.Ft.:
- 1,232
- Status:
- Active
- Beds:
- 3
- Lot size:
- 0.2 Acres
- Year built:
- 1962
- Baths:
- 2.00
- MLS#:
- 20739337
- Subdivision:
- Westwood Add
ADDITIONAL INFORMATION
Welcome to your new home! Recent updates include fresh interior and exterior paint, new laminate flooring, a new sliding back door, gutters, new wooden fence, updated electrical panel, newer HVAC, and NO CARPET. The kitchen, featuring granite countertops, an electric cooktop with vent hood, dishwasher, and a refrigerator that stays, opens to a spacious dining or secondary living area. Each room is bright and airy with ample closet space, while both bathrooms are updated with full tub & shower combos and modern cabinetry. Step outside to a large, fenced yard with mature trees for shade and a patio ideal for soaking up the sun. The two-car garage includes a door opener, attic access, and laundry hookups. Conveniently located near I-20, shopping, dining, and more â this home has it all! Home qualifies for a 1% lender paid for credit that could buy down your rate or go towards closing costs! Ask agent for more details.
- Type:
- Single Family
- Sq.Ft.:
- 1,553
- Status:
- Active
- Beds:
- 3
- Lot size:
- 0.18 Acres
- Year built:
- 1951
- Baths:
- 2.00
- MLS#:
- 20745091
- Subdivision:
- Forty Oaks Add
ADDITIONAL INFORMATION
Single family ranch style home. 3 bedroom two bathroom. Great opportunity!
- Type:
- Single Family
- Sq.Ft.:
- 1,739
- Status:
- Active
- Beds:
- 3
- Lot size:
- 0.15 Acres
- Year built:
- 1978
- Baths:
- 2.00
- MLS#:
- 20736166
- Subdivision:
- Summerfields Add
ADDITIONAL INFORMATION
Nestled in a well-established neighborhood within highly sought-after Keller ISD! This home is walking distance to the new Parkview Elementary. Just minutes from I-35 for commuting convenience to work, shopping & restaurants, just 4.5 miles to Alliance Town Center! This community just received AT&T high speed fiber which makes working from home a breeze! This charming home offers 3 bed, 2 bathrooms, accentuated by an open floor plan that's perfect for hosting friends & family. The neutral color palette of grays & whites throughout creates a versatile canvas for your personal touch. The modern eat-in kitchen boasts wood cabinets, a tile backsplash and seamlessly connected to the living room featuring a brick fireplace. The primary bedroom has an ensuite updated bathroom. The guest bathroom has been updated as well. The spacious backyard provides ample room for entertaining or starting your own garden. An apple & apricot tree have already been planted to give you a head start!

The data relating to real estate for sale on this web site comes in part from the Broker Reciprocity Program of the NTREIS Multiple Listing Service. Real estate listings held by brokerage firms other than this broker are marked with the Broker Reciprocity logo and detailed information about them includes the name of the listing brokers. ©2024 North Texas Real Estate Information Systems
Fort Worth Real Estate
The median home value in Fort Worth, TX is $306,700. This is lower than the county median home value of $310,500. The national median home value is $338,100. The average price of homes sold in Fort Worth, TX is $306,700. Approximately 51.91% of Fort Worth homes are owned, compared to 39.64% rented, while 8.45% are vacant. Fort Worth real estate listings include condos, townhomes, and single family homes for sale. Commercial properties are also available. If you see a property you’re interested in, contact a Fort Worth real estate agent to arrange a tour today!
Fort Worth, Texas has a population of 908,469. Fort Worth is more family-centric than the surrounding county with 35.9% of the households containing married families with children. The county average for households married with children is 34.97%.
The median household income in Fort Worth, Texas is $67,927. The median household income for the surrounding county is $73,545 compared to the national median of $69,021. The median age of people living in Fort Worth is 33 years.
Fort Worth Weather
The average high temperature in July is 95.6 degrees, with an average low temperature in January of 34.9 degrees. The average rainfall is approximately 36.7 inches per year, with 1.3 inches of snow per year.


