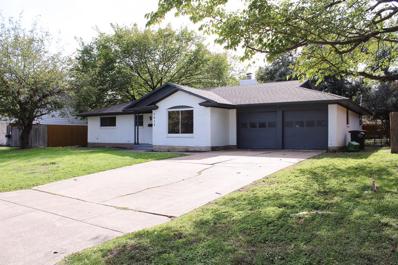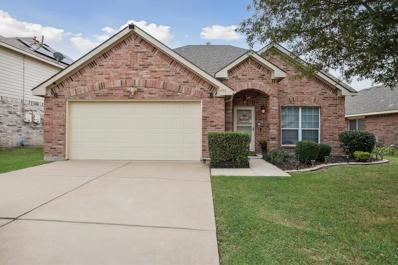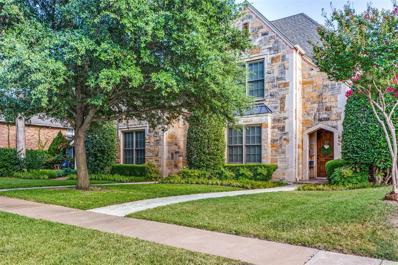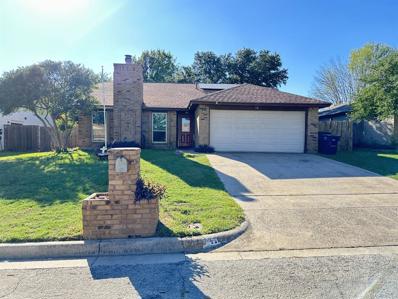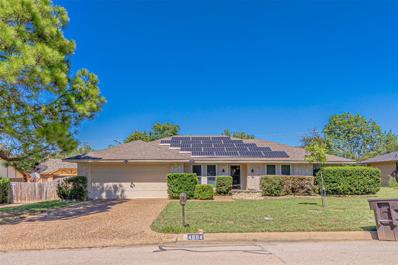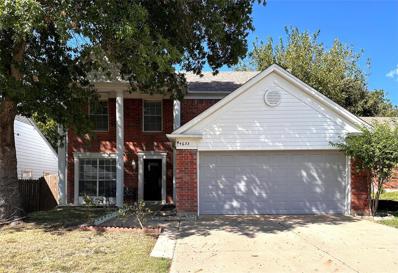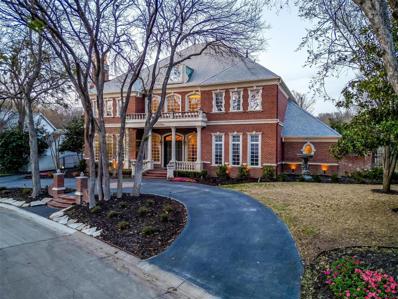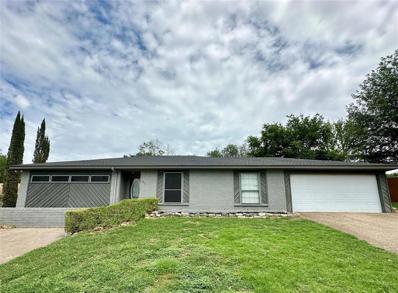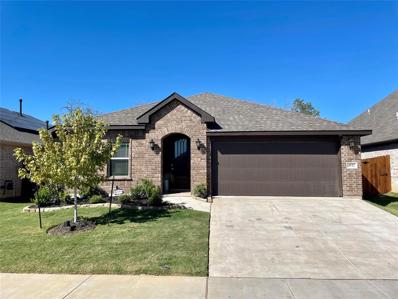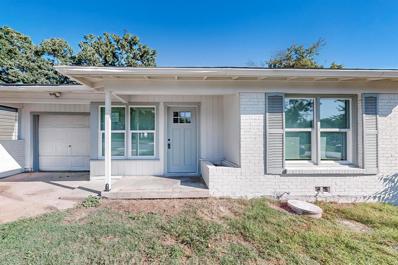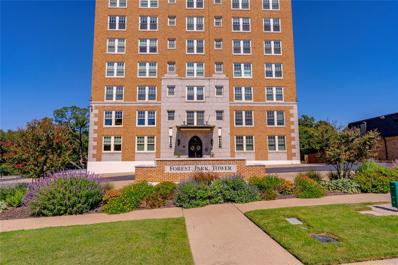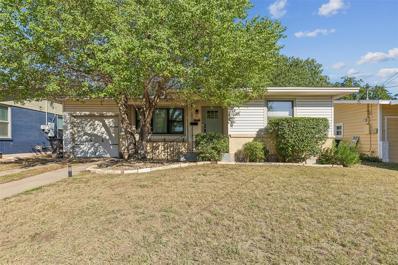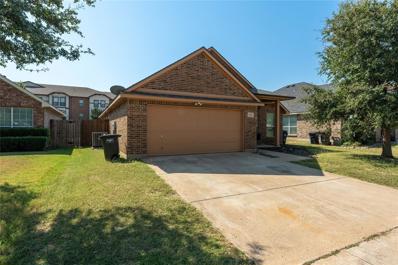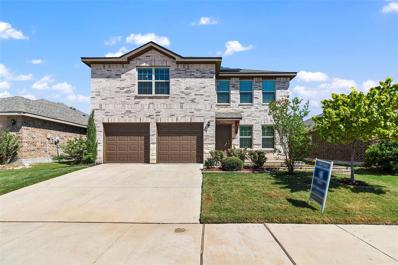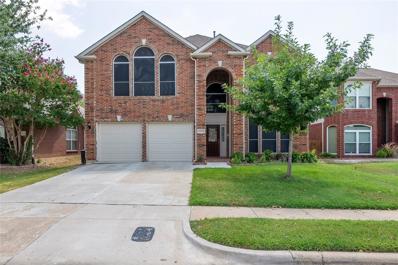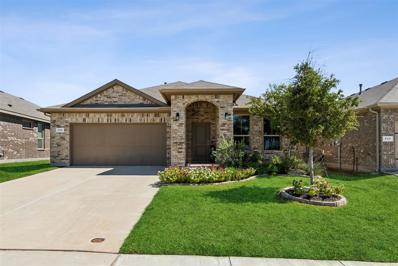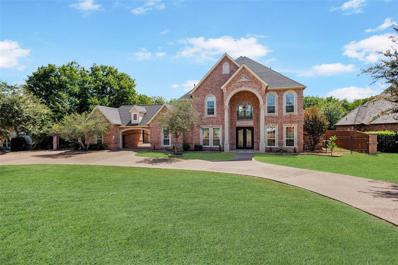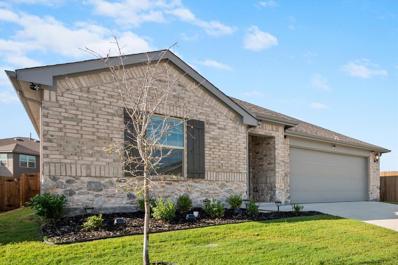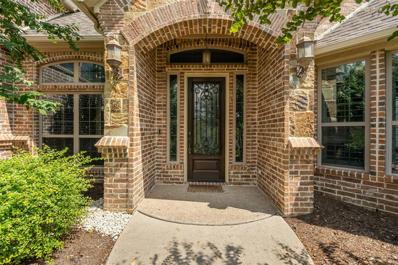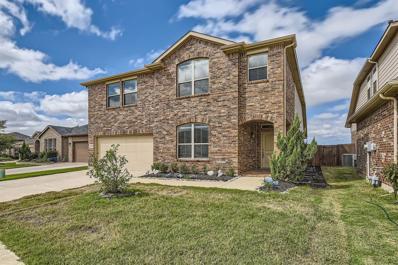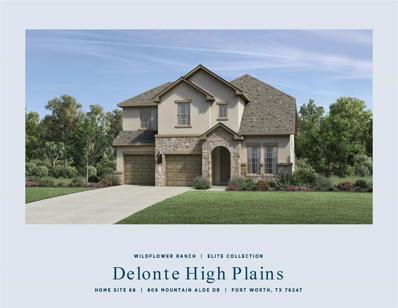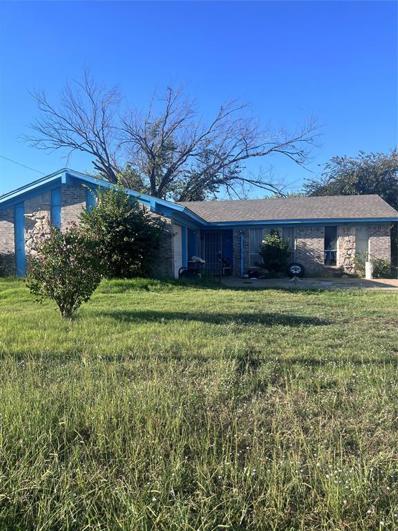Fort Worth TX Homes for Rent
- Type:
- Single Family
- Sq.Ft.:
- 1,806
- Status:
- Active
- Beds:
- 3
- Lot size:
- 0.24 Acres
- Year built:
- 1961
- Baths:
- 2.00
- MLS#:
- 20741598
- Subdivision:
- South Hills Add
ADDITIONAL INFORMATION
Last few days. The home will not be for sale after Monday, December 2. New 30-year Roof. New Electric Panel. New Water Heater. New Foundation work. New Floor Plan. New flooring. New Fixtures and Finishes. Enjoy the luxurious remodel on this great family home. Impeccable design and finishes throughout. A huge, flexible Family Room is the center of the Open Floor Plan. Handmade Cabinets and Granite Counters make the kitchen perfect for the family chef. Upgraded Wood-effect Flooring throughout makes this home look great and easy to maintain. Handcrafted closets in the Master Bedroom are linked by a handmade Loveseat, which offers additional storage. In the Master En Suite you will love the Quartz Counters, Double Vanities, and huge Double Shower. The vast Backyard has a range of awesome features; grill on the fully Updated Patio; huddle around the Fire Pit, lounge in the shade of trimmed mature trees. Come see your new home today!
- Type:
- Single Family
- Sq.Ft.:
- 2,560
- Status:
- Active
- Beds:
- 4
- Lot size:
- 0.14 Acres
- Year built:
- 2006
- Baths:
- 3.00
- MLS#:
- 20741586
- Subdivision:
- Remington Point Add
ADDITIONAL INFORMATION
Welcome! Make this SPACIOUS abode YOUR home sweet home just in time for the holidays! The interior has been freshly painted and all the carpet has been replaced. As you enter you will find a formal dining area with a high ceiling, a beautiful lg window & tile flooring. It will lead you to an open concept eat-in kitchen and living area with lots of counter space, perfect for gathering with family & friends. The gas fireplace is sure to be a delight during the winter season. Upstairs there is a second living area & 3 more ample sized bedrooms, 2 have walk-in closets. Outside is a covered patio with a pear tree & privacy fence with plenty of space to relax, cookout, or gather around a fire pit. Other updates include a new roof in 2021 & HVAC in 2022. The community has 2 pools, a playground that's a block away & in close proximity is a dog park, parks w trails, sport fields, library & rec center. Easy commute to 820, I35, Stockyards, Downtown FW, Alliance, Lockheed.
$1,250,000
5429 El Campo Avenue Fort Worth, TX 76107
- Type:
- Duplex
- Sq.Ft.:
- 4,927
- Status:
- Active
- Beds:
- 7
- Lot size:
- 0.07 Acres
- Year built:
- 2005
- Baths:
- 8.00
- MLS#:
- 20724650
- Subdivision:
- Chamberlain Arlington Heights 1st
ADDITIONAL INFORMATION
RARE OPPORTUNITY to own a FULL DUPLEX! Located in the heart of Arlington Heights within minutes of I-30, Camp Bowie Blvd, Cultural District, 7th Street, Botanical Gardens, Dickies Arena and many of Fort Worth's fabulous restaurants. The interiors are both very similar, as both sides have hardwood floors, stainless appliances, granite countertops and carpet. 5431 El Campo Ave is 2,579 Sq Ft and has 4 bedrooms, 3.5 baths! 5429 El Campo Ave is 2,348 Sq Ft with 3 bedrooms, 2.2 bath home with a flex room on the 2nd level! Both patios are charming and 5431 El Campo has a lovely pergola. Wonderful investment opportunity! Both units have solid tenants. Current lease on 5429 El Campo expires on August 31, 2025 & 5431 El Campo expires on July 31, 2025. BOTH UNITS MUST BE PURCHASED TOGETHER!
- Type:
- Single Family
- Sq.Ft.:
- 1,521
- Status:
- Active
- Beds:
- 3
- Lot size:
- 0.18 Acres
- Year built:
- 1983
- Baths:
- 2.00
- MLS#:
- 20743260
- Subdivision:
- Westpoint Add
ADDITIONAL INFORMATION
Great opportunity to get into this 3 bedroom, 2 bath home. Spacious living room with impressive stone wood-burning fireplace. Lots of built-ins for storage to suit your needs. Nice sized bedrooms. Large, fenced backyard. Lots of potential to make this place your own.
- Type:
- Single Family
- Sq.Ft.:
- 1,776
- Status:
- Active
- Beds:
- 3
- Lot size:
- 0.13 Acres
- Year built:
- 2011
- Baths:
- 2.00
- MLS#:
- 20739915
- Subdivision:
- Remington Point Add
ADDITIONAL INFORMATION
Welcome to this beautiful 3 bedroom, 2 bathroom home in Ft Worth, TX. The open floor plan offers a seamless flow from the living room to the kitchen, perfect for entertaining guests or relaxing with loved ones. The spacious primary suite features a separate tub and shower, providing a luxurious retreat within your own home. With split guest bedrooms, everyone can enjoy their own space and privacy. The office or gameroom offers flexibility for remote work or leisure activities. Outside, the fenced backyard provides a private space for pets or outdoor gatherings. Don't miss out on the opportunity to make this house your home. Recent updates include interior paint and new flooring. West side fence replacement is being scheduled.
Open House:
Sunday, 12/1 2:30-4:00PM
- Type:
- Single Family
- Sq.Ft.:
- 1,811
- Status:
- Active
- Beds:
- 3
- Lot size:
- 0.23 Acres
- Year built:
- 1975
- Baths:
- 2.00
- MLS#:
- 20741405
- Subdivision:
- Wedgwood Add
ADDITIONAL INFORMATION
Incredibly maintained home in the heart of Wedgwood! Move right on in and enjoy the large spacious living room, split bedroom floor plan & flex space that could be used for a formal dining or office space. In the kitchen you will find ample counter and cabinet space, updated kitchen faucet & 2 year old Maytag dishwasher. All front and side windows were replaced in 2017 with triple pane double hung windows. Inside the master bedroom you will find a walk in closet, sunken tub & dual sinks. Smart water heater installed 2023. AC interior blower motor, condenser motor, & capacitors have been replaced along with the coil cleaned. Storage shed features electric and a ceiling fan. Additional exterior features include a large covered patio, sprinkler system and shade trees. Solar Panels were installed in 2017 with a 25 year warranty. Panel payment is $174 a month & covers most if not all of the electric bill each month! Balance remaining is approximately $17,000 & is assumable.
- Type:
- Single Family
- Sq.Ft.:
- 1,862
- Status:
- Active
- Beds:
- 4
- Lot size:
- 0.12 Acres
- Year built:
- 1988
- Baths:
- 3.00
- MLS#:
- 20742604
- Subdivision:
- Huntington Village Add
ADDITIONAL INFORMATION
SPACIOUS 4 BEDROOM HOME - ALL NEW PAINT 2022; ALL NEW CARPET 2022, NEW ROOF 2020! Bring the whole family to enjoy large rooms and an open concept floorplan for entertaining. The front formal living overlooks the front yard and flows to a large dining room. The kitchen is spacious with beautiful white cabinetry; open to a huge family room with a cozy fireplace. Sliding glass doors and a set of large windows bring in lots of natural light. Upstairs features four spacious bedrooms. Master suite has a large soaking tub, separate shower and double sinks. Back yard have two new Gazebo P Jacuzzi cost near to 10k will convey with right offer
- Type:
- Single Family
- Sq.Ft.:
- 9,313
- Status:
- Active
- Beds:
- 6
- Lot size:
- 0.52 Acres
- Year built:
- 1996
- Baths:
- 9.00
- MLS#:
- 20743023
- Subdivision:
- Mira Vista Add
ADDITIONAL INFORMATION
Step into the epitome of luxury living in the guarded & gated Mira Vista Country Club. This Georgian Style estate, honored as the Peoples Choice on the Street of Dreams Tour of Homes, exudes sophistication at every turn. Nestled by a tributary of the Trinity River and the fairways of the Mira Vista Golf Course, this home offers exclusivity, recreation, and privacy. The approach offers a circular driveway ideal for receiving guests. Upon entering, a grand foyer welcomes you, perfect for hosting gatherings. The home features a spacious home office with a private bath, a separate gym, and stunning views of the golf course. Custom ceilings with intricate designs and bespoke lighting can be tailored to complement any atmosphere, whether it's an elegant dinner party or a cozy gathering. Outside, a pool, covered balcony, grilling, private terrace off master, and meticulously landscaped grounds provide a serene retreat. Conveniently located minutes from dining, shopping, and top-rated schools.
- Type:
- Single Family
- Sq.Ft.:
- 1,734
- Status:
- Active
- Beds:
- 3
- Lot size:
- 0.2 Acres
- Year built:
- 1977
- Baths:
- 2.00
- MLS#:
- 20742953
- Subdivision:
- Westpoint Add
ADDITIONAL INFORMATION
AMAZING PRICE IMPROVEMENT ON AMAZING HOME! This beautiful & spacious home features 2 large living rooms and an open concept feel. Wood-look floors are included in the main areas and give a cozy vibe. The kitchen features stainless steel appliances, lots of counter space & is roomy enough to have several cooks gather and prepare yummy meals. The generous sized bedrooms are perfect and have window blinds for added privacy. The primary en-suite bathroom has a tub & shower combo with decorative tile & a large vanity. Outdoor areas are just as impressive on the oversized lot. The massive backyard boasts a covered patio thatâs just right for relaxing, chilling & grilling! Plus, the garage has two overhead doors with one opening on the backyard to give more outdoor entertaining space. Additionally, there are 2 driveways to give extra parking for all your family & friends. This AMAZING property is ready for the next lucky owners to call it Home, Sweet Home!
- Type:
- Single Family
- Sq.Ft.:
- 2,132
- Status:
- Active
- Beds:
- 4
- Lot size:
- 0.14 Acres
- Year built:
- 2023
- Baths:
- 2.00
- MLS#:
- 20742480
- Subdivision:
- Hulen Trls Ph 1
ADDITIONAL INFORMATION
Welcome to your dream home! This beautifully designed 4-bedroom, 2-bath residence, built in 2023 by Bloomfield Homes, offers the perfect blend of style and functionality. The heart of the home features a sleek kitchen adorned with granite countertops and upgraded appliances, complemented by a walk-in pantry and additional storage space. The open floor plan flows seamlessly into the generous living room, making it perfect for entertaining family and friends. The luxurious master suite features two walk-in closets and a bathroom with a relaxing bathtub, a walk-in shower, and a double sink vanity. Each additional bedroom includes its own closet, ensuring ample storage. Outside, enjoy a lovely front yard and a large backyard with healthy grass and a cement pad perfect for grilling and outdoor gatherings. With a two-car garage and situated in a quiet, family-friendly neighborhood, this modern home is ideal for comfortable living. Don't miss out, schedule a showing today!
- Type:
- Single Family
- Sq.Ft.:
- 1,118
- Status:
- Active
- Beds:
- 3
- Lot size:
- 0.18 Acres
- Year built:
- 1952
- Baths:
- 1.00
- MLS#:
- 20741623
- Subdivision:
- Forty Oaks Add
ADDITIONAL INFORMATION
Beautiful home with brand new windows, new kitchen cabinets, new quartz countertops and all new flooring. Brand new appliances will be installed prior to closing. Luxury vinyl plank flooring and carpet throughout. No FHA till October 8th due to the 90 day flip rule.
- Type:
- Single Family
- Sq.Ft.:
- 2,390
- Status:
- Active
- Beds:
- 4
- Lot size:
- 0.16 Acres
- Year built:
- 2016
- Baths:
- 3.00
- MLS#:
- 20742795
- Subdivision:
- Ranch At Eagle Mountain
ADDITIONAL INFORMATION
This stunning home is nestled in Eagle Ranch community just minutes from Eagle Mountain Lake! This community offers a stocked pond, trails, & a disc golf! Walk through the 10 ft iron door into the foyer where you will find a home office & half bath! The open concept floor plan showcases high ceilings, stone fireplace, spacious kitchen island, & plenty of counter space! There is high ceilings & wood & tile flooring throughout the entire home! The primary bedroom is located on the first floor with LED tray ceilings, separate bathroom vanities, electric fireplace over the bath tub, standing shower, & walk in closet! Step outside to a covered patio that expands 1,200 sq ft! Landscape has a water fountain, new palm trees, backyard privacy wood fence, & pine trees! Upgrade features include a new metal roof, solar panel with Tesla battery, dog wash bath, & more! This home has had one owner who has taken great care of the home! Motivated Seller!
- Type:
- Condo
- Sq.Ft.:
- 860
- Status:
- Active
- Beds:
- 1
- Lot size:
- 0.01 Acres
- Year built:
- 1930
- Baths:
- 1.00
- MLS#:
- 20739075
- Subdivision:
- Forest Park Tower Condo
ADDITIONAL INFORMATION
Own a piece of Fort Worth history! Hear the lions roar from your Forest Park Tower condo! Residence features high ceilings, spacious sunlit rooms, expansive views from energy efficient windows, cozy kitchen with granite countertops and SS appliances, vintage parquet flooring and abundant custom storage. Located walking distance to the FW Zoo, Trinity River trails, with convenient access to Downtown and TCU! This condo is updated, freshly painted, has new AC unit, reserved covered parking space and appliances that convey- Move right in and Live a carefree lifestyle! *Owner is real estate agent
- Type:
- Single Family
- Sq.Ft.:
- 1,161
- Status:
- Active
- Beds:
- 2
- Lot size:
- 0.23 Acres
- Year built:
- 1953
- Baths:
- 2.00
- MLS#:
- 20741553
- Subdivision:
- Boaz, Z Country Place Addition
ADDITIONAL INFORMATION
Donât miss out on this charming home near Berney Park and the vibrant shops and restaurants of Camp Bowie Boulevard! This lovely property is conveniently located close to downtown, the museum district, and major highways. Set on a hill, it features a spacious lot with mature trees, and a deckâideal for outdoor relaxation. The bright, open kitchen seamlessly connects to the living and dining areas, making it a perfect gathering spot. It showcases stunning granite countertops, custom cabinetry, built-ins, and newer appliances. Step outside to the expansive backyard, perfect for cozy fall gatherings, with plenty of room for a pool or potential expansion to the home. OPEN HOUSE: Sunday, October 6th 1PM-3PM
- Type:
- Single Family
- Sq.Ft.:
- 1,835
- Status:
- Active
- Beds:
- 3
- Lot size:
- 0.12 Acres
- Year built:
- 2004
- Baths:
- 2.00
- MLS#:
- 20736014
- Subdivision:
- Sycamore Pointe Add
ADDITIONAL INFORMATION
Discover this beautifully updated single-story home, offering a perfect blend of style and comfort! Wood-look floors extend throughout the main living area, providing an inviting atmosphere. The gourmet kitchen features stunning granite countertops, a stylish backsplash, and sleek black stainless appliances, making it ideal for culinary enthusiasts. The spacious primary bedroom easily accommodates king-sized furniture, leading to a luxurious primary bath with dual sinks, a separate shower, and a relaxing garden soaking tub. Recent upgrades include a new AC system, modern lighting, updated plumbing, and stylish door hardware. The backyard is designed for outdoor living and entertaining. This home is a MUST SEE!
- Type:
- Single Family
- Sq.Ft.:
- 2,306
- Status:
- Active
- Beds:
- 4
- Lot size:
- 0.13 Acres
- Year built:
- 2017
- Baths:
- 3.00
- MLS#:
- 20718126
- Subdivision:
- Palmilla Springs
ADDITIONAL INFORMATION
Beautifully landscaped two story brick home in the Pamilla Springs subdivision. Spacious 4 bedroom, 3 full bath with 2 living areas and plenty of storage through out the home. Open eat in kitchen with plenty of cabinets, large pantry, storage and counter space, granite counters with open dining and living area. First floor guest bedroom with walk-in closet and full bathroom. Upstairs features 3 bedrooms, 2 full bathrooms and large second living area. Oversized primary en-suite bedroom includes walk-in closet, dual vanities, separate shower and soaking tub. Private fenced backyard with extended concrete patio. Roof and garage doors replaced May 2024. Home has solar panels.
- Type:
- Single Family
- Sq.Ft.:
- 3,067
- Status:
- Active
- Beds:
- 5
- Lot size:
- 0.12 Acres
- Year built:
- 2002
- Baths:
- 3.00
- MLS#:
- 20742635
- Subdivision:
- Vista Meadows Add
ADDITIONAL INFORMATION
BEAUTIFUL HOME NEAR ALLIANCE AIRPORT! This wonderful family home is located in the popular Vista Meadows neighborhood area of Keller. Your new home is super close to great food and shopping, a brand new HEB grocery store, and highways for a quick and easy commute to all the fun in downtown Fort Worth. This home includes plenty of space with 5 Bedrooms, 2 Full Baths, 1 half bath, a Bonus Game Room, and several flex spaces for dining or relaxing. The Master suite is on the first level with a large Master Bath that includes dual sinks, tons of counter space, a large walk-in closet, shower, and jetted tub. Youâll enjoy entertaining family with this large kitchen with extra space along the bartop counter.
- Type:
- Single Family
- Sq.Ft.:
- 1,795
- Status:
- Active
- Beds:
- 3
- Lot size:
- 0.14 Acres
- Year built:
- 2020
- Baths:
- 2.00
- MLS#:
- 20730991
- Subdivision:
- Trails Of Elizabeth Creek
ADDITIONAL INFORMATION
Welcome to your dream home in the beautiful Trails of Elizabeth Creek in N. FTW! This stunning, like-new one-story residence is nestled in the highly sought-after Northwest ISD. Spacious open-concept floor plan is bathed in natural light, creating a warm & inviting atmosphere. Chef's kitchen boasts an island, granite counters, stainless steel appliances, a gas range & a stylish tiled backsplash. Retreat to the primary bdrm with a spa-line ensuite bthrm featuring a dual sink vanity, garden tub, oversized shower & walk-in closet. The home showcases elegant wood-look tile throughout, complemented by tasteful tiles in the entry, halls & wet areas. Step outside to your covered back patio, overlooking a beautifully landscaped, 6 ft fenced backyard with full sprinkler system. Enjoy modern conveniences like a 16 SEER HVAC, tankless water heater & smart home features. Located near I-35, schools, shopping & dining, this vibrant community offers a pool, cabana, park, tot lot & a lazy river.
$1,100,000
8945 Waterchase Circle Fort Worth, TX 76120
- Type:
- Single Family
- Sq.Ft.:
- 5,125
- Status:
- Active
- Beds:
- 5
- Lot size:
- 1.21 Acres
- Year built:
- 2004
- Baths:
- 5.00
- MLS#:
- 20730827
- Subdivision:
- Waterchase Estates Add
ADDITIONAL INFORMATION
Welcome to this beautiful custom built home on 1.2 acres located in the Waterchase Estates right next to Waterchase Golf Club. This two-story property boasts 5 bedrooms, 5 full bathrooms, 3 living spaces, 2 kitchens, 2 dining areas, 2 offices, 2 fireplaces, 2 garages and a pool. As you enter, you are greeted by the sky painted chandelier dome and spiral staircase. The master suite is very spacious with a full walk in master bath with jacuzzi and large walk in closet. The kitchen features ample cabinetry and is adjacent to the living room which is perfect for spending family time together or host gatherings. There are two staircases leading to the second floor where there are 3 bedrooms, 2 full baths, a game room and an additional room to use as a study, office or music room. The home has hardwood floor throughout, granite counter tops in all bathroom and kitchen areas, tall ceilings with tall windows for plenty natural lighting, and the pool with waterfall features.
- Type:
- Single Family
- Sq.Ft.:
- 1,813
- Status:
- Active
- Beds:
- 3
- Lot size:
- 0.13 Acres
- Year built:
- 2022
- Baths:
- 2.00
- MLS#:
- 20739909
- Subdivision:
- Palmilla Springs
ADDITIONAL INFORMATION
**MOTIVATED SELLER** Seller has moved out of state and is anxious to sell. Welcome to Your Dream Home! Step into this inviting single-story residence, boasting three spacious bedrooms and two beautifully updated baths. With a versatile layout offering two living spaces, this home is perfect for both relaxation and entertaining. The open floor plan seamlessly connects the stunning kitchen, dining area, and living spaces, creating a warm and welcoming environment. Step outside to your extended covered back patio, the ideal spot for outdoor gatherings or quiet evenings. Cool off in the above-ground pool, perfect for summertime fun! Additional updates include a brand-new roof (replaced in January 2024) and a freshly repainted interior, providing a move-in ready experience. This home combines modern comfort with timeless charm. Donât miss the opportunity to make it yours!
- Type:
- Single Family
- Sq.Ft.:
- 4,436
- Status:
- Active
- Beds:
- 4
- Lot size:
- 1.47 Acres
- Year built:
- 2009
- Baths:
- 5.00
- MLS#:
- 20714467
- Subdivision:
- Deer Wood Forest Add
ADDITIONAL INFORMATION
Come and experience for yourself, Luxury lake living at it's finest. 9909 Leaping Buck Point is situated on a hill for stunning views of the neighborhood and countryside. With just mins to major freeways, shopping and downtown Ft. Worth, you're so close and yet, have the peaceful and secluded feel of secluded county living. Every aspect of this home has been meticulously maintained by the owners who have loved this home from the ground up. Rich wood and architectural accents abound in this open concept with floor to ceiling windows. The fantastic home offers all the essentials expected of an executive home including hand scraped hardwoods, cathedral ceilings, custom built in cabinetry, large walk in closets, en suite baths and all bedrooms downstairs. Come fall in love with deer, hummingbirds and other wildlife right at your back doorstep. Witness the stunning sunrise and sunsets and tranquility of nearby Lake Benbrook. Not only are we priced to sell, you'll have instant equity!
- Type:
- Single Family
- Sq.Ft.:
- 1,980
- Status:
- Active
- Beds:
- 4
- Lot size:
- 0.26 Acres
- Year built:
- 1959
- Baths:
- 2.00
- MLS#:
- 20733133
- Subdivision:
- Wedgwood Addition
ADDITIONAL INFORMATION
Get ready to fall in love with this stunning, fully updated home! This is *the* home you've been waiting forâevery detail has been updated with top-notch craftsmanship--new roof, siding, soffits, flooring, plumbing, HVAC system, electrical, and more. This home has been meticulously cared for. High-end, neutral finishes, such as granite countertops and newer appliances, were thoughtfully chosen to complement any decor. Offering 4 spacious bedrooms with closets and a fresh, open floor plan that connects the living, dining, and kitchen areas, making cooking a breeze with a view of the backyard. Speaking of the backyard. The backyard has covered RV or boat parking along with a 40 x 40 foot concrete pad that would be great for a shed or large gazebo to relax and bbq. Youâll love the large lot with the covered patio. To top it off, the refrigerator, washer, and dryer, stay, making this home truly move-in ready. Donât miss your chance to own the star of the neighborhood!
- Type:
- Single Family
- Sq.Ft.:
- 2,659
- Status:
- Active
- Beds:
- 5
- Lot size:
- 0.15 Acres
- Year built:
- 2018
- Baths:
- 3.00
- MLS#:
- 20740476
- Subdivision:
- Hawthorne Meadows
ADDITIONAL INFORMATION
Discounted rate options and no lender fee future refinancing may be available for qualified buyers of this home. Welcome home! This generously sized residence features five spacious bedrooms, including a primary suite on the main floor complete with a private ensuite and a large walk-in closet, providing new owners with a serene retreat. The heart of the home is the beautifully open kitchen, adorned with granite countertops, dark cabinetry, and stainless steel appliances. It seamlessly connects to both a formal dining space and a casual dining area off the kitchen, making it ideal for entertaining. Upstairs, you'll find a versatile loft area along with an additional bedroom featuring its own walk-in closet and ensuite bathâperfect for guests, long-term visitors, or even rental opportunities. Step outside to discover an extra-large, fenced-in backyard, a blank slate ready for your personal touchâcreate your dream garden, play area, or outdoor oasis. Turnkey and ready for new owners!
- Type:
- Single Family
- Sq.Ft.:
- 2,883
- Status:
- Active
- Beds:
- 4
- Lot size:
- 0.16 Acres
- Year built:
- 2024
- Baths:
- 3.00
- MLS#:
- 20742509
- Subdivision:
- Wildflower Ranch
ADDITIONAL INFORMATION
MLS# 20742509 - Built by Toll Brothers, Inc. - Ready Now! ~ Our Delonte High Plains plan was designed to fit your lifestyle. The expanded kitchen has an island with a breakfast bar, a walk-in pantry, and a casual dining area that opens up to the great room with a cozy fireplace. A secondary bedroom on the first floor is ideal for overnight guests. Manage business in your spacious private office. Don't miss this opportunity!
- Type:
- Single Family
- Sq.Ft.:
- 1,288
- Status:
- Active
- Beds:
- 3
- Lot size:
- 0.18 Acres
- Year built:
- 1973
- Baths:
- 2.00
- MLS#:
- 20739861
- Subdivision:
- Eastwood Terrace Addition
ADDITIONAL INFORMATION
Great investment property in Fort Worth!

The data relating to real estate for sale on this web site comes in part from the Broker Reciprocity Program of the NTREIS Multiple Listing Service. Real estate listings held by brokerage firms other than this broker are marked with the Broker Reciprocity logo and detailed information about them includes the name of the listing brokers. ©2024 North Texas Real Estate Information Systems
Fort Worth Real Estate
The median home value in Fort Worth, TX is $306,700. This is lower than the county median home value of $310,500. The national median home value is $338,100. The average price of homes sold in Fort Worth, TX is $306,700. Approximately 51.91% of Fort Worth homes are owned, compared to 39.64% rented, while 8.45% are vacant. Fort Worth real estate listings include condos, townhomes, and single family homes for sale. Commercial properties are also available. If you see a property you’re interested in, contact a Fort Worth real estate agent to arrange a tour today!
Fort Worth, Texas has a population of 908,469. Fort Worth is more family-centric than the surrounding county with 35.9% of the households containing married families with children. The county average for households married with children is 34.97%.
The median household income in Fort Worth, Texas is $67,927. The median household income for the surrounding county is $73,545 compared to the national median of $69,021. The median age of people living in Fort Worth is 33 years.
Fort Worth Weather
The average high temperature in July is 95.6 degrees, with an average low temperature in January of 34.9 degrees. The average rainfall is approximately 36.7 inches per year, with 1.3 inches of snow per year.
