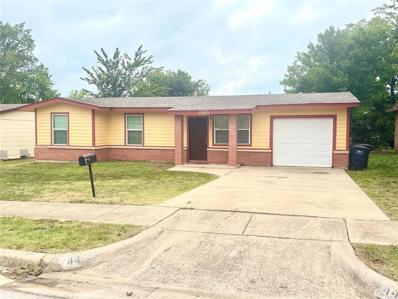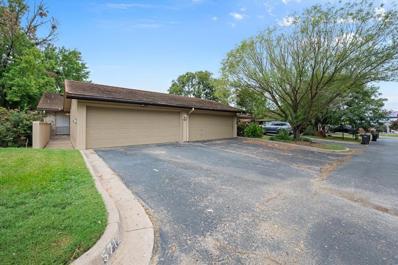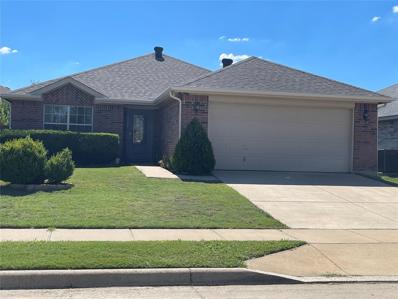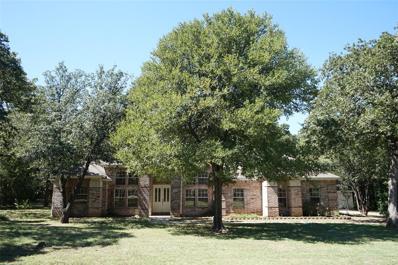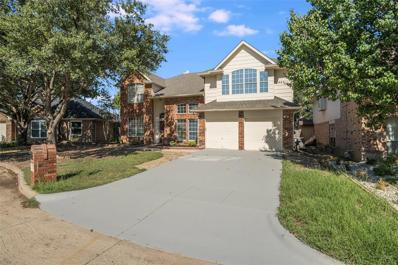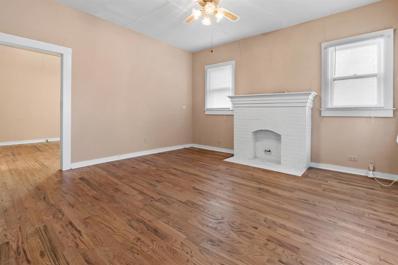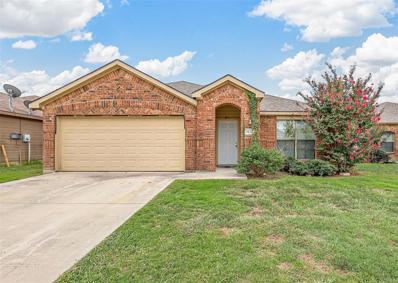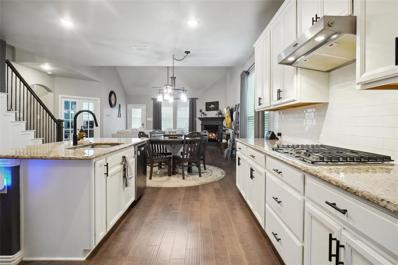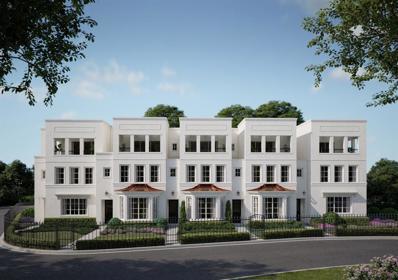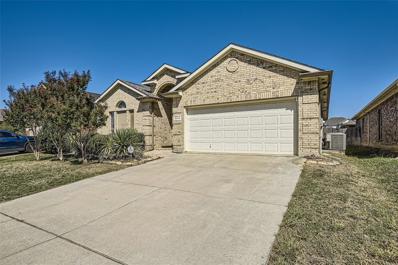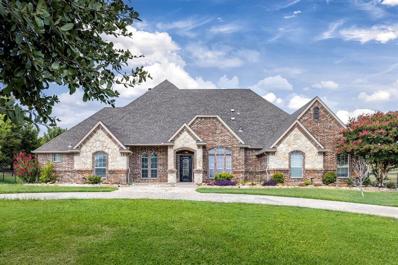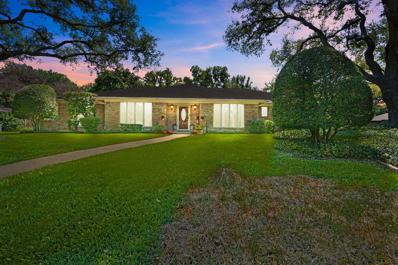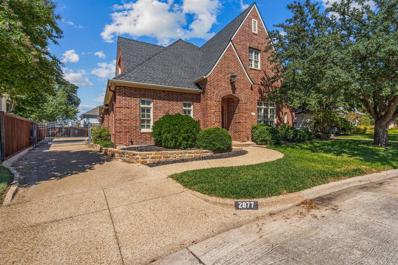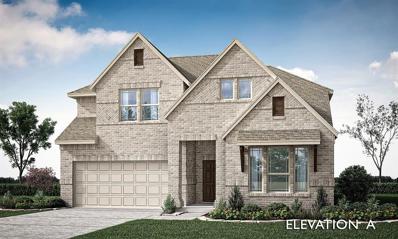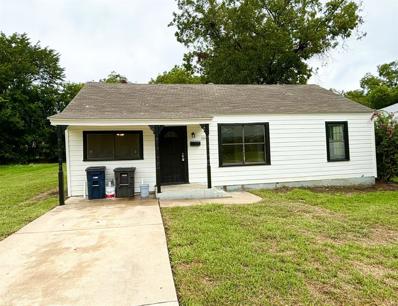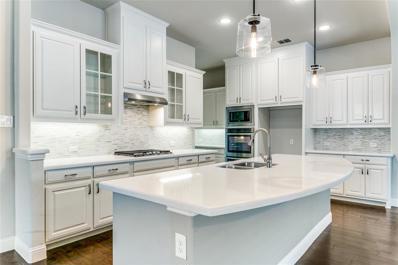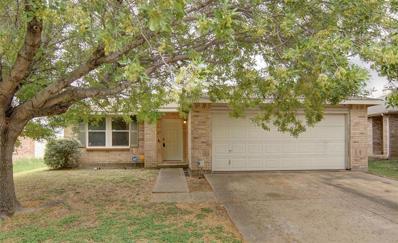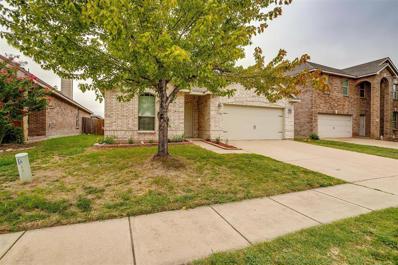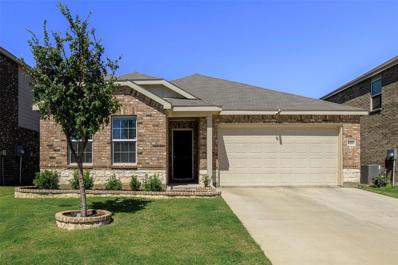Fort Worth TX Homes for Rent
$205,000
4408 Carmel Fort Worth, TX 76119
- Type:
- Single Family
- Sq.Ft.:
- 1,004
- Status:
- Active
- Beds:
- 3
- Lot size:
- 0.15 Acres
- Year built:
- 1955
- Baths:
- 1.00
- MLS#:
- 20735885
- Subdivision:
- Golden Gate Add
ADDITIONAL INFORMATION
Nestled in a quiet, well-established neighborhood, this beautifully updated home offers the perfect blend of contemporary charm and timeless comfort. As you step inside, youâre greeted by an open floor plan bathed in natural light, creating a warm and inviting atmosphere. The spacious living room flows effortlessly into a modern kitchen, complete with sleek granite countertops, and ample cabinet space, making meal preparation a delight. This home boasts 3 generous bedrooms and 1 bathroom, providing plenty of space for rest and relaxation. The backyard is a true oasis! Imagine weekend barbecues, gardening, or simply unwinding on your patio surrounded by lush landscaping. There's plenty of space for kids or pets to play, making it a perfect sanctuary for families. Whether you're a first-time buyer, investor or looking for your next forever home, this property is an absolute gem. Come see for yourself why 4408 Carmel Ave should be your new address!
- Type:
- Townhouse
- Sq.Ft.:
- 1,500
- Status:
- Active
- Beds:
- 2
- Lot size:
- 0.11 Acres
- Year built:
- 1973
- Baths:
- 3.00
- MLS#:
- 20738797
- Subdivision:
- Meadowbrook Hills Chimney Wood
ADDITIONAL INFORMATION
Welcome to this Beautiful and Move in Ready two-story townhome nestled in the Meadowbrook Hills Chimney Wood. Boasting a master bedroom suite with full bathroom with dual sinks and private patio, along with an additional bedroom, full bath on the lower level. On the entry level half bath and laundry area, spacious living room, kitchen, two dining rooms areas with amazing views to the greenbelt that backs up the house. Enjoy the scenic views and direct access to the community pool, tennis court, and clubhouse. Conveniently located just minutes from downtown Fort Worth, with easy access to I-30, Loop 820, and major shopping areas and restaurants, this townhome provides the perfect blend of suburban charm and urban accessibility. Information deemed reliable but not guaranteed. Buyer to verify all the information
- Type:
- Single Family
- Sq.Ft.:
- 1,255
- Status:
- Active
- Beds:
- 3
- Lot size:
- 0.16 Acres
- Year built:
- 1925
- Baths:
- 2.00
- MLS#:
- 20739886
- Subdivision:
- Burchill Add
ADDITIONAL INFORMATION
Don't miss the opportunity to own this exquisitely remodeled home near the heart of Fort Worth. This home was torn down and tastefully rebuilt back up. It now offers 3 bedrooms and two full baths. Everything has been done and all you have to do is move in. Some of the updates include foundation, electrical, plumbing, roof, insulation on walls and attic, new bathrooms and kitchen, texture and paint to name a few. Home offers open floor concept for entertaining with the master in the back for privacy and an oversized back yard.
- Type:
- Single Family
- Sq.Ft.:
- 1,632
- Status:
- Active
- Beds:
- 3
- Lot size:
- 0.13 Acres
- Year built:
- 2007
- Baths:
- 2.00
- MLS#:
- 20738961
- Subdivision:
- Valley Brook
ADDITIONAL INFORMATION
Welcome to this stunning 3 bedrooms and 2 bathrooms home with updates like the whole kitchen, flooring, paint, lightning, bathrooms, 2 year old roof and AC unit and much more. You'll immediately notice beautiful tile floors that flow throughout the main living areas, a spacious living room offers lots of natural light. The open concept living areas create a warm atmosphere, ideal for both relaxing and entertaining. The primary suite is separate from the other 2 bedrooms. Enjoy outdoor relaxation on the incredible covered patio. Located in a quiet cul-de-sac. The garage has been converted, but it will be converted back into the garage at the buyer's request before closing. Located in a desirable neighborhood with a community pool and park, zoned for Keller ISD and convenient for shopping, this property offers a wonderful combination of comfort, style, and convenience. Amenities include a pool and cabana area featuring a spray park for the kids, a playground and a basketball half court.
- Type:
- Single Family
- Sq.Ft.:
- 2,600
- Status:
- Active
- Beds:
- 3
- Lot size:
- 1 Acres
- Year built:
- 1997
- Baths:
- 3.00
- MLS#:
- 20739837
- Subdivision:
- Korticky
ADDITIONAL INFORMATION
Fabulous home on large 1 acre lot with beautiful trees. This single owner home has been well maintained and loved. Paved driveway leads to side facing two car garage as well as a secondary detached garage with electricity that can easily be made into a workshop. Spacious split bedroom floor plan. Third living area features French doors allowing it to become an in-home office or game room. Large open kitchen overlooks den and features granite countertops, giant walk-in pantry, and large island with electric cooktop and tons of storage. Massive primary bedroom features two large separate walk-in closets. Ensuite primary bathroom showcases dual vanities along with a separate shower and jetted tub. Two-inch faux wood blinds throughout. Absolutely gorgeous lot and home in a highly sought after area!
- Type:
- Single Family
- Sq.Ft.:
- 3,200
- Status:
- Active
- Beds:
- 5
- Lot size:
- 0.16 Acres
- Year built:
- 1999
- Baths:
- 4.00
- MLS#:
- 20704876
- Subdivision:
- Fossil Park Add
ADDITIONAL INFORMATION
Large home with soaring ceilings nd fresh paint waiting for you! Updates include paint, silestone countertops, roof 2024, 2 newer hot water heaters, side fence and some flooring. This homes features 5 bedrooms and 3.5 baths.The primary bedroom is down with family room and fireplace formal dining, breakfast bar and flex space - could be a study, living, gamer space...bring your imagination. Upstairs features 4 bedrooms with 2 connecting baths and large gameroom for hanging out. Located in Keller schools this one is ready for you!
- Type:
- Single Family
- Sq.Ft.:
- 1,320
- Status:
- Active
- Beds:
- 3
- Lot size:
- 0.14 Acres
- Year built:
- 1926
- Baths:
- 1.00
- MLS#:
- 20739780
- Subdivision:
- Hubbard Highlands Add
ADDITIONAL INFORMATION
This charming 3-bedroom home on a corner lot in the heart of Fort Worth is ideally situated across from Southwestern Baptist Theological Seminary. Featuring beautifully maintained original hardwood floors, the spacious kitchenâupdated in 2014âoffers a cozy eat-in area. The master bedroom boasts a remodeled, oversized walk-in closet, and a new roof was added in 2020. Enjoy the fenced-in yard, perfect for barbecues and watching Texas sunsets, along with a great storage building in the back. With nearby shopping, dining, and excellent highway access, this home is the ultimate blend of comfort and convenience!
- Type:
- Single Family
- Sq.Ft.:
- 2,817
- Status:
- Active
- Beds:
- 4
- Lot size:
- 0.22 Acres
- Year built:
- 1958
- Baths:
- 3.00
- MLS#:
- 20736677
- Subdivision:
- Wedgwood Add
ADDITIONAL INFORMATION
Welcome to this stunning, fully remodeled split 4-bedroom, 3-bath home, located in one of the most sought-after areas! This property is not just a home but a piece of history, blending timeless charm with modern amenities. The fantastic craftsmanship shines throughout, with every detail thoughtfully updated, from the spacious, open-concept living areas to the gourmet kitchen featuring top-of-the-line finishes. The bedrooms offer ample space, and the primary suite is a true retreat with a luxurious en-suite bath. With two en-suite bathrooms, this home would be perfect for a mother-in-law suite or older siblings looking for more privacy. Situated in a quiet neighborhood, this home perfectly balances character, craftsmanship, and contemporary living. All New windows, New roof 2024, HVAC, full foundation repair with transferable warranty, all new appliances, and all Finishes.
- Type:
- Single Family
- Sq.Ft.:
- 1,965
- Status:
- Active
- Beds:
- 4
- Lot size:
- 0.19 Acres
- Year built:
- 2014
- Baths:
- 2.00
- MLS#:
- 20736429
- Subdivision:
- Jean Hills Add
ADDITIONAL INFORMATION
Welcome to your new oasis! This beautifully maintained 4-bedroom, 2-full bath home boasts 1,965 square feet of comfortable living space, perfect for families of all sizes. Step inside to discover a bright and airy open floor plan that seamlessly connects the living, dining, and kitchen areas. The spacious living room is ideal for entertaining or cozy family gatherings, featuring large windows that flood the space with natural light. One of the standout features of this property is the expansive backyard, perfect for outdoor living! Located in a friendly neighborhood with convenient access to schools, parks, shopping, and dining, this home truly has it all. Donât miss your chance to make this lovely property your own! Schedule a showing today and experience the perfect blend of comfort and style. Your dream home awaits â act fast! Buyers and buyer agents please do your due diligence. All information is deemed reliable but not guaranteed.
- Type:
- Single Family
- Sq.Ft.:
- 3,381
- Status:
- Active
- Beds:
- 4
- Lot size:
- 0.14 Acres
- Year built:
- 2018
- Baths:
- 4.00
- MLS#:
- 20738451
- Subdivision:
- Wellington Area 1 South Ph 1
ADDITIONAL INFORMATION
Beautifully Landscaped Beazer Prescott home. This spacious two-story home boasts Family Room with high vaulted ceilings and Gas Log Fireplace, Kitchen with White Cabinets, Granite Counters, Island, and Breakfast Area, plus Separate Dining Room, 4 Bedrooms, and 3.5 baths. Primary on 1st floor with Sitting Area, Dual Walk-In Closets, and Ensuite Bath with Separate Vanities, Garden Tub, and Separate Shower. First Level Study-Office with French Doors overlooking landscaped backyard. In-Law Suite 2nd Bedroom with Ensuite Full Bath. Send out the Party Invitations with your Large Covered Outdoor Living, Home Theater - Media Room with Game-Electronics Closet, and Separate Game Room - Upstairs Living. Mud Room with Lockers off of spacious Garage. Dual Water Heaters. Irrigated Yard and Beds. Zoned HVAC with Smart Thermostats. High Efficiency Lighting, and More Features than we can list. Come Make This Your New Home!
- Type:
- Single Family
- Sq.Ft.:
- 2,722
- Status:
- Active
- Beds:
- 4
- Lot size:
- 0.33 Acres
- Year built:
- 1958
- Baths:
- 4.00
- MLS#:
- 20739383
- Subdivision:
- Oakland Park Heights
ADDITIONAL INFORMATION
This beautiful and spacious 4-bedroom, 4-bathroom home offers comfort and convenience in every corner. The welcoming exterior sets the stage for the inviting ambiance inside. The open living area boasts ample light and a cozy fireplace, seamlessly flowing into the modern kitchen with stainless appliances and abundant counter space. Each bedroom offers its own unique charm, ensuring plenty of room for relaxation and privacy, while the bathrooms are designed for functionality and ease. Large windows allow for an influx of natural light, enhancing the warmth of the hardwood floors throughout. The backyard is a private oasis perfect for entertaining or enjoying quiet moments. Indoor features are enhanced by tasteful finishes and thoughtful design, making this home move-in ready. Don't miss the opportunity to make this dream home your own.
$1,399,727
2740 Hogan Hill Lane Fort Worth, TX 76109
- Type:
- Townhouse
- Sq.Ft.:
- 3,046
- Status:
- Active
- Beds:
- 3
- Lot size:
- 0.1 Acres
- Baths:
- 4.00
- MLS#:
- 20739587
- Subdivision:
- Stonegate Addition
ADDITIONAL INFORMATION
A first of its kind in the Tanglewood TCU area. Luxury townhome with over 3000 sq feet of living space on three levels. The third level is dedicated to family enjoyment and entertainment, including a large covered open air patio with views for miles. See downtown, TCU and the Colonial Country Club right out your windows. Luxury and quality abound at every corner, from the hardwood floors throughout the main areas, to the custom cabinetry, built in Thermador appliances and top of the line polished nickel fittings by Kohler. Modeled after the Kensington Park townhomes in London, these beautiful buildings will reflect the stature and craftsmanship of custom homes Village Homes is known for. An elevator will whisk you between floors, starting with the downstairs open plan for everyday living, dining and cooking featuring a chef's dream kitchen.Large mud room and powder bath round out the first level, luxury master suite with office, two bedrooms and a bath on the second. Unparalleled!
- Type:
- Single Family
- Sq.Ft.:
- 1,838
- Status:
- Active
- Beds:
- 3
- Lot size:
- 0.12 Acres
- Year built:
- 2007
- Baths:
- 2.00
- MLS#:
- 20739450
- Subdivision:
- Alexandra Meadows
ADDITIONAL INFORMATION
MOTIVATED SELLER! Seller offering concessions with acceptable offer to help with closing costs! Welcome to this beautifully landscaped 3-bedroom, 2-bathroom home in the heart of DFW! Boasting an open floor plan, vaulted ceilings, huge windows and tile and brand new carpet flooring throughout this one is a must see. Check out the stunning chef's kitchen with its stylish tile backsplash, sleek countertops, double sink, pantry, black appliances, skylight, and stunning dark stained cabinets. The dining room has a built-in china hutch adding charm and sophistication to this adorable space while the bright, open living room, with gas-burning log fireplace, is a perfect retreat for all. Great treatments and architectural details surprise at every turn! It even has a central vacuum system to keep the home feeling fresh. Outside the spacious backyard with its 16'x22' covered patio and ceiling fan make it the perfect space for outdoor relaxation. This home is move-in ready and ideally situated near local amenities. Don't miss it. Book your appointment today!
- Type:
- Single Family
- Sq.Ft.:
- 3,111
- Status:
- Active
- Beds:
- 3
- Lot size:
- 1.13 Acres
- Year built:
- 2002
- Baths:
- 3.00
- MLS#:
- 20737661
- Subdivision:
- Harbour View Estates Add
ADDITIONAL INFORMATION
Discover this stunning home located in the highly desirable Harbour View Estates! This custom-built gem offers 3 spacious bedrooms, 2.5 luxurious baths & includes a charming separate guest house with all the most desirable amenities including high end kitchen & bath with laundry! As you enter, you'll be captivated by the expansive interior space, magnificent wood floors and modern touches! The elegant living room boasts a soaring stone fireplace & seamlessly combines with the dining room & kitchen in a harmonious space. The kitchen is a chef's dream with custom cabinetry, stainless appliances & high-end lighting making it ideal for casual meals & grand culinary creations. The primary suite is a true retreat featuring an ensuite bath, separate vanities, jetted tub & expansive walk-in closet. The additional bedrooms and game room are equally well appointed. Separate study to work from home. The backyard is your private oasis with multiple areas to entertain, sparkling pool and fire pit.
- Type:
- Single Family
- Sq.Ft.:
- 2,306
- Status:
- Active
- Beds:
- 4
- Lot size:
- 0.3 Acres
- Year built:
- 1976
- Baths:
- 3.00
- MLS#:
- 20737616
- Subdivision:
- Lake Country Estates Add
ADDITIONAL INFORMATION
Price Improvement!!! Come and see this beautiful home on a stunning corner lot in Lake Country Estates. This home, with 4 bedrooms and 3 full bathrooms, has plenty of room to stretch out and grow. Entertain in the awesome living room, cook meals the updated eat-in kitchen and enjoy holiday celebrations in the formal dining room. The bonus room off the living area is just another great place to unwind or play. The park-like backyard is huge, has abundant mature oak trees, a large covered patio and plenty of room for a pool. Don't miss out on your chance to live across the street from Eagle Mountain Lake in the EMS-ISD. With the right offer, the Sellers will consider 10,000 in concessions for point buy-down, updating, etc.
$1,425,000
2877 Manorwood Trail Fort Worth, TX 76109
- Type:
- Single Family
- Sq.Ft.:
- 4,530
- Status:
- Active
- Beds:
- 4
- Lot size:
- 0.27 Acres
- Year built:
- 1998
- Baths:
- 6.00
- MLS#:
- 20732684
- Subdivision:
- Villages Of Stonegate Add
ADDITIONAL INFORMATION
Welcome to 2877 Manorwood Trail, located in Stonegate guard gated community! This timeless 4-bedroom, 5.5-bathroom home is nestled near the end of the cul-de-sac offering privacy, superior location and modern day amenities. Grand family room has a stunning cathedral ceiling and opens to the gourmet kitchen featuring high-end appliances. Primary and guest suite are on the first level. Upstairs there are two large bedrooms with private baths and secondary family room. Other notable features include wood floors throughout, solid doors, plantation shutters, Thermador appliances, subzero, private office, abundant storage, ADA compliant bathroom and epoxy flooring. Enjoy outdoor entertaining in your beautifully landscaped yard with a pool & hot tub, covered patio, privacy fence, and oversized 3-car garage. Zoned Tanglewood Elementary. Built in Village Homes.
- Type:
- Single Family
- Sq.Ft.:
- 1,845
- Status:
- Active
- Beds:
- 3
- Lot size:
- 0.15 Acres
- Year built:
- 2024
- Baths:
- 2.00
- MLS#:
- 20739456
- Subdivision:
- Hulen Trails Elements
ADDITIONAL INFORMATION
NEW! NEVER LIVED IN. READY NOW! Willow floor plan from Bloomfield Homes, part of Elements Series, offers beautifully designed single-story home that perfectly blends style & functionality. Beyond impressive 8' front door, open layout invites you into space filled w contemporary touches, from sleek SS appliances w gas cooking to striking SS & glass vent hood in kitchen. The heart of home is brightened by natural light from windows that frame living areas, while two additional bedrooms are thoughtfully positioned for convenience. The Primary Suite at back offers direct access to Covered Patio, ideal for relaxing in shade. A dedicated Laundry Room w Mud Space enhances everyday practicality, & private Study w bay windows offers peaceful workspace. Outside, fully fenced backyard, front landscaping, & sprinkler system add to appeal of this interior lot, complemented by community amenities like playground, pool, & scenic trails. Call or visit Bloomfield at Hulen Trails in South Fort Worth!
- Type:
- Single Family
- Sq.Ft.:
- 2,015
- Status:
- Active
- Beds:
- 3
- Lot size:
- 0.15 Acres
- Year built:
- 2020
- Baths:
- 2.00
- MLS#:
- 20737376
- Subdivision:
- Ventana
ADDITIONAL INFORMATION
This single story home awaits its new owner in the master planned Ventana community! The elevation exudes modern Texas charm with the stone and brick exterior, complete with a front patio that you can enjoy a cup of coffee from. The functional floor plan features an open office space that overlooks the front yard. The open layout flows into the kitchen that is built for crafting unforgettable meals and memories with sleek Whirlpool appliances including a 5 burner gas range. The living room overlooks the covered patio and lush backyard, effortlessly blending indoor and outdoor living. The private primary suite is tucked away in its own corner and includes a spacious walk in closet and spa-like bathroom. Enjoy the first class amenities that Ventana offers, including two resort style pools, play ground, dog park, and miles of walking trails. Just minutes to downtown Fort Worth, the Cultural District, and the Shops at Clearfork, this location offers easy access to the best of Fort Worth!
- Type:
- Single Family
- Sq.Ft.:
- 2,595
- Status:
- Active
- Beds:
- 4
- Lot size:
- 0.18 Acres
- Year built:
- 2024
- Baths:
- 3.00
- MLS#:
- 20739333
- Subdivision:
- Wildflower Ranch
ADDITIONAL INFORMATION
NEW! NEVER LIVED IN! Introducing our Violet II floor plan, a stunning two-story home offering 4 bedrooms and 3 baths, and is situated on a large homesite in a sought-after community! This home combines beauty and functionality with Engineered Wood floors, vaulted ceilings, and Granite countertops. The Family Room boasts a soaring ceiling and abundant natural light from large windows, while the Game Room offers an overlook from above. Media Room upstairs adds additional entertainment space. The Deluxe Kitchen is centered around a huge island, with custom cabinets, pot and pan drawers under a gas cooktop, and stainless steel appliances, complemented by a plentiful pantry for all storage needs. Modern conveniences abound, including a tankless water heater, blinds, gutters, and gas drop for grilling. Spacious Primary Suite is a true retreat, featuring a luxurious tub and separate shower. The homeâs exterior exudes curb appeal with all-brick elevation, a bricked front porch, and an 8' front door. Call today!
- Type:
- Single Family
- Sq.Ft.:
- 1,774
- Status:
- Active
- Beds:
- 3
- Lot size:
- 0.16 Acres
- Year built:
- 1978
- Baths:
- 2.00
- MLS#:
- 20739343
- Subdivision:
- Westpoint Add
ADDITIONAL INFORMATION
Welcome home! Charming 3-Bed, 2-Bath Home in Westpoint, West Fort Worth! This beautifully remodeled 3-bedroom, 2-bath home offers modern comforts and timeless charm in the heart of Westpoint, West Fort Worth. Situated in an established neighborhood on a quiet, tree-lined street, this home boasts a prime location directly across from a scenic, heavily wooded park, perfect for nature lovers and outdoor enthusiasts. Inside, you'll find a thoughtfully updated interior with spacious living areas, an open-concept layout, and plenty of natural light. The HVAC system is just 3 years old, ensuring energy efficiency and comfort year-round, while the durable shingle roof, replaced only 2 years ago. Other features include a primary suite with an en-suite bath, a modern kitchen with updated appliances, and ample counter space. This home is perfect for anyone seeking a balance of convenience, comfort, and nature. Come make this beautiful property your own! Up to $5K in seller concessions offered!
- Type:
- Single Family
- Sq.Ft.:
- 960
- Status:
- Active
- Beds:
- 2
- Lot size:
- 0.14 Acres
- Year built:
- 1940
- Baths:
- 1.00
- MLS#:
- 20736553
- Subdivision:
- Southland Sub
ADDITIONAL INFORMATION
Welcome to this charming, fully updated 2-bedroom, 1-bath home thatâs move-in ready and perfect for anyone looking for a cozy and low-maintenance space. Step inside and immediately notice the fresh new flooring throughout, giving the home a modern feel while being easy to maintain. The recently completed foundation repairs ensure long-lasting stability, and youâll have peace of mind knowing that both the plumbing and electrical systems have been upgraded, including a new electrical panel. The bright and inviting interior has been freshly painted, creating a crisp and clean atmosphere in every room. The large backyard is perfect for entertaining, gardening, or simply enjoying some outdoor relaxation, with plenty of space for your future projects. This home is not just a houseâitâs a place where you can truly settle in and make your own, all with the major upgrades already taken care of. Donât miss out on this beautifully refreshed gem!
- Type:
- Single Family
- Sq.Ft.:
- 3,368
- Status:
- Active
- Beds:
- 4
- Lot size:
- 0.34 Acres
- Year built:
- 2014
- Baths:
- 3.00
- MLS#:
- 20733304
- Subdivision:
- Seventeen Lakes Add
ADDITIONAL INFORMATION
Beautiful MOVE-IN READY home on THIRD OF AN ACRE in highly desirable Seventeen Lakes community in NWISD on a private cul-de-sac! This home boasts so much!! Enjoy 4 bedrooms (2 down, 2 up), 3 full baths, dedicated office, dining room, gameroom, media room & 3-car garage with freshly painted epoxy floor, a huge kitchen island, gas cooktop, double ovens, large butlerâs pantry plus a walk-in pantry. All of this opens to a sizeable family room with a vaulted ceiling & gas fireplace. Spacious backyard oasis with a large pool and spa built in 2022 by J Caldwell, extended pergola and patio decking, outdoor kitchen with a Kamodo Joe Primo grill & gas grill plus a mini fridge. Outdoor fireplace. Inside has engineered hardwood flooring on most of first floor. All new carpet in bedrooms, stairs, gameroom and media room installed Sept 2024. New roof April 2024. Seller willing to consider a credit to Buyer for privacy landscaping along the backyard fence line with a strong offer.
- Type:
- Single Family
- Sq.Ft.:
- 1,836
- Status:
- Active
- Beds:
- 3
- Lot size:
- 0.15 Acres
- Year built:
- 2003
- Baths:
- 2.00
- MLS#:
- 20737216
- Subdivision:
- Coventry Add
ADDITIONAL INFORMATION
Welcome to this lovingly maintained home and located in a peaceful Crowley neighborhood and LESS THAN A BLOCK AWAY FROM THE COMMUNITY POOL AND ALL APPLIANCES INCLUDED! Step inside to discover a warm and inviting living space that flows seamlessly from room to room, perfect for family gatherings and cozy evenings. The spacious master bedroom features an en-suite bathroom for added privacy, while two additional bedrooms offer flexibility for guests, a home office, or a playroom. Natural light fills the home, enhancing its cozy atmosphere. The backyard is a delightful retreat, providing a great space for outdoor activities or relaxation. Conveniently situated near local parks, schools, and shopping, this property offers a wonderful blend of comfort and community. Donât miss your chance to make this charming house your new homeâschedule a tour today! CARPET HAS BEEN PROFESSIONALLY CLEANED.
- Type:
- Single Family
- Sq.Ft.:
- 1,658
- Status:
- Active
- Beds:
- 3
- Lot size:
- 0.12 Acres
- Year built:
- 2007
- Baths:
- 2.00
- MLS#:
- 20737478
- Subdivision:
- Parks At Boat Club The
ADDITIONAL INFORMATION
Welcome to this charming, move-in-ready single-family home that perfectly combines comfort and convenience. Situated in a desirable neighborhood, this property is ideally located near schools, making it a great choice for families. As you step inside, youâre greeted by a warm and inviting open concept layout that flows seamlessly from the living area to the dining space. The cozy living room features a beautiful fireplace, perfect for relaxing on cool evenings or entertaining guests. The updated flooring throughout the home adds a modern touch and enhances its overall appeal. This home is priced to move quickly, making it an excellent opportunity for first-time buyers or anyone looking for a cozy retreat in a convenient location. Donât miss your chance to make this lovely property your new home!
- Type:
- Single Family
- Sq.Ft.:
- 1,474
- Status:
- Active
- Beds:
- 3
- Lot size:
- 0.13 Acres
- Year built:
- 2022
- Baths:
- 2.00
- MLS#:
- 20736245
- Subdivision:
- Kelley
ADDITIONAL INFORMATION
This a must see!! Welcome to your new home!! Nestled in a quiet Crowley community, this almost brand new home exudes a perfect blend of sleek, modern elegance and timeless comfort. The home boasts an open floor plan that invites natural light to dance across its stylish interiors. This single owner home is in pristine condition and offers ample storage and seamlessly connects all living spaces. Its warmth and coziness creates an environment for creativity, relaxation and entertainment. It is strategically located close to Chisholm Trail which also boasts numerous restaurants and convenient entertainment opportunities. The highlights of this home are its clear glass vessel sinks in both bathrooms and the stunning pendant light fixtures in the kitchen. Do not miss out on this beauty as it offers that perfect balance of sophistication and homely charm!!

The data relating to real estate for sale on this web site comes in part from the Broker Reciprocity Program of the NTREIS Multiple Listing Service. Real estate listings held by brokerage firms other than this broker are marked with the Broker Reciprocity logo and detailed information about them includes the name of the listing brokers. ©2024 North Texas Real Estate Information Systems
Fort Worth Real Estate
The median home value in Fort Worth, TX is $306,700. This is lower than the county median home value of $310,500. The national median home value is $338,100. The average price of homes sold in Fort Worth, TX is $306,700. Approximately 51.91% of Fort Worth homes are owned, compared to 39.64% rented, while 8.45% are vacant. Fort Worth real estate listings include condos, townhomes, and single family homes for sale. Commercial properties are also available. If you see a property you’re interested in, contact a Fort Worth real estate agent to arrange a tour today!
Fort Worth, Texas has a population of 908,469. Fort Worth is more family-centric than the surrounding county with 35.9% of the households containing married families with children. The county average for households married with children is 34.97%.
The median household income in Fort Worth, Texas is $67,927. The median household income for the surrounding county is $73,545 compared to the national median of $69,021. The median age of people living in Fort Worth is 33 years.
Fort Worth Weather
The average high temperature in July is 95.6 degrees, with an average low temperature in January of 34.9 degrees. The average rainfall is approximately 36.7 inches per year, with 1.3 inches of snow per year.
