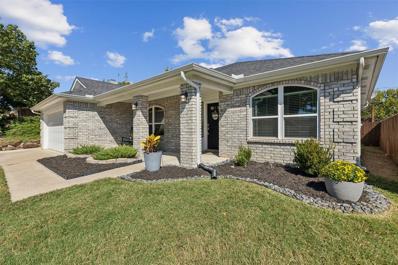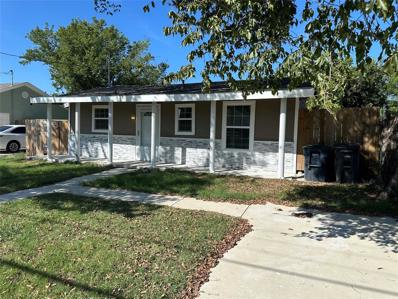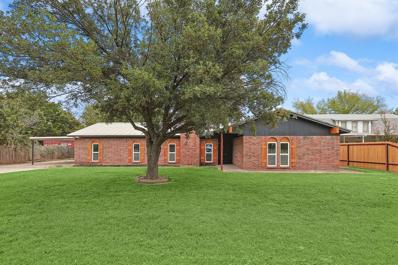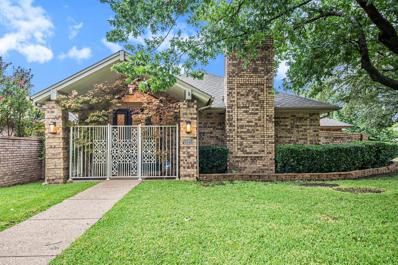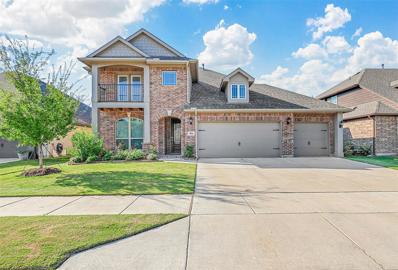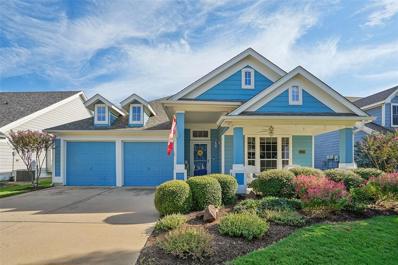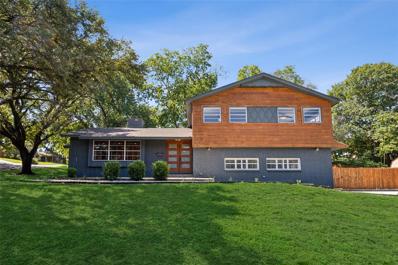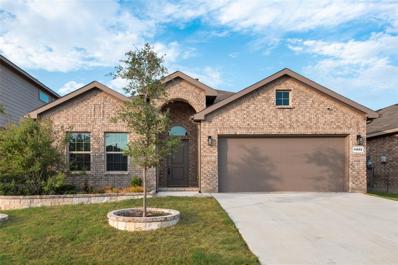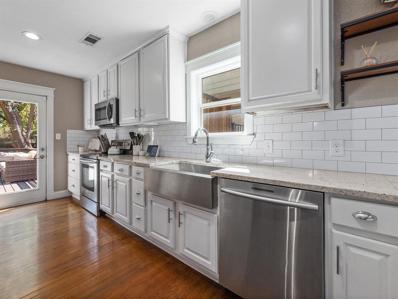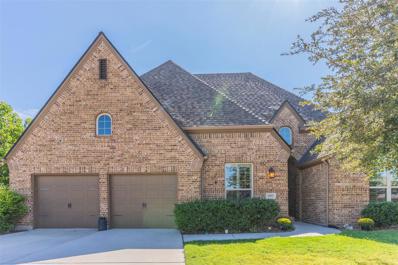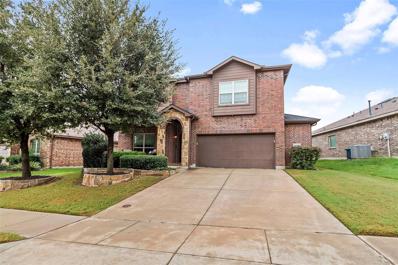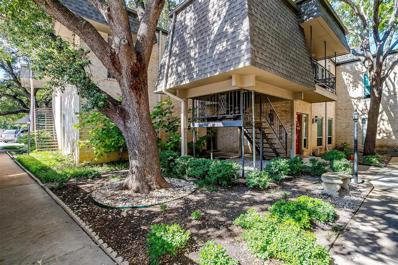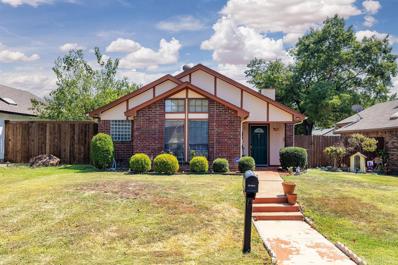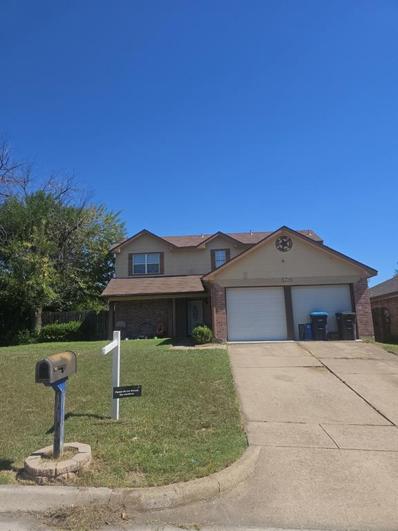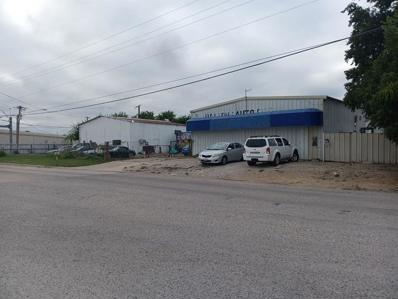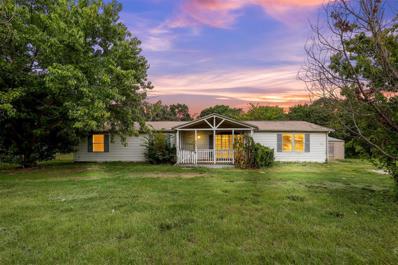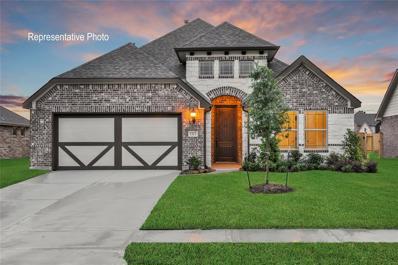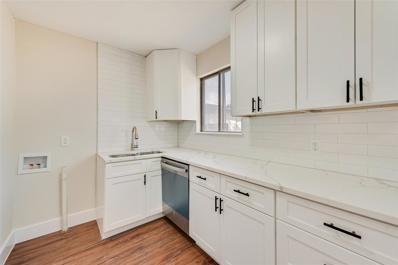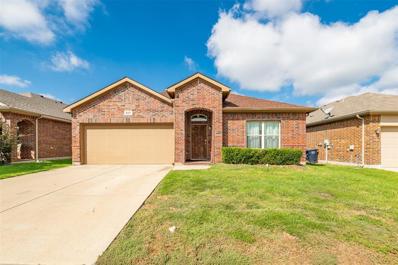Fort Worth TX Homes for Rent
- Type:
- Single Family
- Sq.Ft.:
- 1,984
- Status:
- Active
- Beds:
- 3
- Lot size:
- 0.16 Acres
- Year built:
- 1998
- Baths:
- 2.00
- MLS#:
- 20735564
- Subdivision:
- Crestridge Add
ADDITIONAL INFORMATION
Charming 3-bedroom, 2-bath home nestled in the desirable Crestridge neighborhood within the Eagle Mountain-Saginaw ISD. Upon entry you'll be greeted by a welcoming foyer leading to the dining area & versatile office space, complete with a built-in Murphy bed & additional storage. Expansive kitchen offers granite counters, stainless steel appliances, & abundant storage, along with a convenient breakfast bar that opens to the cozy living area- featuring a wood-burning fireplace & natural light from large windows, creating a perfect space for relaxation or entertaining. Primary suite offers a private retreat with an en-suite bath that includes a jetted tub, separate shower, & spacious walk-in closet. Two additional well-sized bedrooms & full bath. Step outside to the generous private backyard with a covered patio, ideal for outdoor dining & entertaining. With luxury vinyl plank flooring throughout, this home combines modern comfort with timeless style. Don't miss out on this opportunity!
- Type:
- Duplex
- Sq.Ft.:
- 3,214
- Status:
- Active
- Beds:
- 6
- Lot size:
- 0.36 Acres
- Year built:
- 1966
- Baths:
- 4.00
- MLS#:
- 20737974
- Subdivision:
- Wedgwood Add
ADDITIONAL INFORMATION
Fantastic FULL duplex investment opportunity in a prime Fort Worth location! Each unit features 3 spacious bedrooms, 2 full baths, and a 2-car garage with private driveways. Modern open-concept floor plans, ample natural light, and well-maintained interiors make these units highly desirable for tenants. Conveniently located near local amenities, schools, and major highways. Perfect for investors or owner-occupants looking to rent out the other unit. Donât miss out on this excellent income-producing property! 1 side is rented month to month below market at 1600 and the other unit is currently vacant.
- Type:
- Single Family
- Sq.Ft.:
- 1,345
- Status:
- Active
- Beds:
- 3
- Lot size:
- 0.14 Acres
- Year built:
- 1950
- Baths:
- 3.00
- MLS#:
- 20739117
- Subdivision:
- Tkacz Add
ADDITIONAL INFORMATION
Price reduced. Recently installed Stainless Steel refrigerator, range and dishwasher. This property may qualify for a downpayment and or closing cost grant. Plenty of room to spread out in this 3 bedroom, 2 and a half bath home convenient to Fort Worth in the Stop Six neighborhood. This home is tucked between two new homes under construction. Fantastic large back yard with deck perfect for chilling or entertaining. Wood fence provides plenty of privacy. Many updates including wood like luxury vinyl floors, HVAC, kitchen appliances and water heater. Kitchen has been spruced up with recently installed cabinets and countertop. All three bathrooms also have updated fixtures and cabinets. Separate utility room adds to the convenient lifestyle this floorplan provides. Founation information in transaction documents.
- Type:
- Single Family
- Sq.Ft.:
- 1,985
- Status:
- Active
- Beds:
- 4
- Lot size:
- 0.38 Acres
- Year built:
- 1976
- Baths:
- 3.00
- MLS#:
- 20736485
- Subdivision:
- Valley Ridge Add
ADDITIONAL INFORMATION
Welcome home to 6567 Valley Ridge Dr. This charming UPDATED home has loads of flexibility! This floorplan has TWO PRIMARY BEDROOMS! This makes for a perfect Mother-in-Law Suite, another living space or any type of Multi-Generational Living. The spacious Second Primary has direct access to the patio and a large ensuite bathroom with its own laundry hookups! As you enter the home, you are greeted with a living room boasting Beamed Cathedral Ceilings and a beautiful painted brick fireplace. The neutral laminate plank floors throughout will work with any decor. The light and bright Galley Kitchen with white cabinets, granite countertops, subway tile backsplash and new Stainless Steel Appliances will delight any chef. The Primary Bedroom and both Secondary Bedrooms are newly carpeted. Don't forget the backyard! This yard is over a third of an acre and has endless possibilities. The oversized Garage and Carport lends itself to extra parking and storage. Don't miss this gem of a home!
- Type:
- Single Family
- Sq.Ft.:
- 1,809
- Status:
- Active
- Beds:
- 3
- Lot size:
- 0.12 Acres
- Year built:
- 2003
- Baths:
- 2.00
- MLS#:
- 20739064
- Subdivision:
- Vista Meadows Add
ADDITIONAL INFORMATION
For sale for investors, Currently leased. Welcome to 4624 Matthew Drive, a charming home located in the heart of Fort Worth within the highly sought-after Keller ISD. This beautifully designed 3-bedroom, 2.5-bath residence offers an inviting open floor plan perfect for both relaxation and entertaining. The living area features stunning wood-style floors and a cozy fireplace, creating a warm and welcoming atmosphere. The kitchen is a chefâs dream with a breakfast bar, ample counter space, and plenty of cabinets for all your storage needs. A walk-in pantry provides additional convenience. The spacious master suite offers the perfect retreat with a large en-suite bath and generous closet space. The secondary bedrooms are also well-sized, ensuring comfort and privacy for the entire family. Outside, youâll find a well-maintained yard, ideal for outdoor activities or simply unwinding. Located in an awesome neighborhood, this home offers convenience, comfort, and a fantastic community.
- Type:
- Single Family
- Sq.Ft.:
- 2,640
- Status:
- Active
- Beds:
- 3
- Lot size:
- 0.16 Acres
- Year built:
- 1986
- Baths:
- 3.00
- MLS#:
- 20720670
- Subdivision:
- Allen Place
ADDITIONAL INFORMATION
Nestled in a niche subdivision in Fort Worth, TX, this 3-bedroom, 2.5-bathroom home offers plenty of space and privacy.. The property is secured with a front gate and surrounded by a stone wall and tall wooden fencing. Inside, the spacious layout provides ample room in the living, kitchen, and dining areas. Master suite features a spacious bathroom. The private patio offers a peaceful outdoor retreat. Situated in a quiet neighborhood, this home is conveniently close to local amenities and attractions in Fort Worth. In Ridglea Country Club Estates, near Trinity River and bike path. Whether you are hosting a crawfish crab and shrimp boil party on the patio by the fire pit, or a 20 person sitdown holiday dinner, this house is absolutely built for entertaining!
- Type:
- Single Family
- Sq.Ft.:
- 3,263
- Status:
- Active
- Beds:
- 5
- Lot size:
- 0.17 Acres
- Year built:
- 2022
- Baths:
- 4.00
- MLS#:
- 20737790
- Subdivision:
- Tradition Central Ph 1c
ADDITIONAL INFORMATION
Magnificent 2-story home with 5 bdrms, 3.5 baths, & inviting open-concept layout that is perfect for entertaining. Embrace relaxation in the spacious primary suite, featuring window seat, ensuite bathroom w dual sinks, deck mount tub, and a large walk in closet. Elevated finishes include Wood-look Tile, Granite & Quartz countertops, and an extended covered patio. The deluxe kitchen is a chefs dream, boasting large center bar island, built-in stainless steel appliances, gas cooktop, a double oven, and a large walk-in pantry. Adjacent dining area opens to a covered patio with built in gas stub. Upstairs, discover 4 bdrms, 2 bathrooms (1 with a Jack-and-Jill bath). The exterior features a brick facade w 8' Front Door and a balcony. Enjoy the resort-style amenities in the community pool and Lazy River. This dream home awaits you in the sought-after community of Wildflower Ranch.
- Type:
- Single Family
- Sq.Ft.:
- 1,846
- Status:
- Active
- Beds:
- 3
- Lot size:
- 0.13 Acres
- Year built:
- 2004
- Baths:
- 2.00
- MLS#:
- 20728885
- Subdivision:
- Heritage Add
ADDITIONAL INFORMATION
Search the address in YouTube to see a real walk-through video of this stunning Cape Cod style home is ready to make your own immediately! Offering a 3 bedroom split floorplan, 2 baths, an office to work from home efficiently, and a kitchen built for hosting friends and family! Located in sought after Keller ISD, and minutes away from all the shopping, dining and entertainment your heart desires! Don't forget to check out the miles of walking and biking trails, the stocked ponds, numerous neighborhood playgrounds, and resort style community pools! It's time to call Heritage home!
$500,000
6609 Genoa Road Fort Worth, TX 76116
- Type:
- Single Family
- Sq.Ft.:
- 2,634
- Status:
- Active
- Beds:
- 5
- Lot size:
- 0.15 Acres
- Year built:
- 1962
- Baths:
- 3.00
- MLS#:
- 20732208
- Subdivision:
- Ridgmar Add
ADDITIONAL INFORMATION
This fabulous Ridgmar home sits on an expansive corner lot surrounded by mature trees and lush, natural scenery! Fully renovated, this 5-bedroom, 3-bathroom property features a versatile split-level design that allows for the possibility to generate rental income or a perfect setup for multi-generational living. The home showcases wood and marble tile floors throughout the main areas. The chef's kitchen boasts stainless steel appliances, a wine fridge, and stylish fixtures. The sleek, modern fireplace with a cedar-paneled surround adds a cozy touch. This serene and private terraced backyard makes entertaining a breeze, offering a large patio with multiple seating areas that will certainly be the setting for many future parties and gatherings. 3 HVAC units! Conveniently located near major highways, with easy access to shopping, dining, and entertainment!
- Type:
- Single Family
- Sq.Ft.:
- 1,848
- Status:
- Active
- Beds:
- 4
- Year built:
- 2021
- Baths:
- 2.00
- MLS#:
- 20736957
- Subdivision:
- Bridgeview
ADDITIONAL INFORMATION
Come see this home! It shows like brand new construction and priced to sell! Sought after Gallup floorplan! You know all the extra things that have to be done after a new build? They are already done, plus some! This home has all the upgrades, and in pristine condition!!! 4 bdrm, 2 bath, 2 car garage. This beauty offers the butler's pantry option, upgraded light fixtures, upgraded kitchen faucet, blinds throughout, additional can lighting, full perimeter gutters, french drains down both sides of property, landscaping, stone and brick masonry borders, exterior uplighting, upgraded sconces, covered back porch and more! This home is in the sought after NWISD with easy access to 287 and 35. Great location! Close to shopping, dining, entertainment and a short drive to downtown Fort Worth! Community offers pool, playground, walking trails and stocked pond! All information deemed reliable. Buyer and buyers agent to verify all info contained herein.
- Type:
- Single Family
- Sq.Ft.:
- 2,078
- Status:
- Active
- Beds:
- 3
- Lot size:
- 0.14 Acres
- Year built:
- 1940
- Baths:
- 2.00
- MLS#:
- 20736981
- Subdivision:
- Factory Place Add
ADDITIONAL INFORMATION
**SELLER IS OFFERING $10K towards buyer's closing costs or interest rate buy down!** Welcome to this precious, well-kept Arlington Heights home! This sweet home has ample space to offer, with an open living, kitchen, and dining area, two spacious bedrooms, and a full bathroom downstairs. As you walk upstairs, you are greeted by a HUGE primary suite with a beautiful vaulted ceiling, spacious ensuite bathroom, and walk-in closet. The owners have done a great job maximizing storage space, adding storage underneath the staircase. The front yard is equipped with new sod, adding to the inviting curb appeal this home offers. The large backyard deck is perfect for cooler evenings ahead, entertaining and grilling out, enjoying the Fort Worth fall weather! There is plenty of room for everyone in this charming abode - walking distance to Dickie's Arena, and just moments away from Camp Bowie shops and restaurants, the Cultural District's iconic museums, and I-30. Truly the perfect location to put down roots, right in the center of the beloved city of Fort Worth.
$635,000
400 Lomax Lane Fort Worth, TX 76131
Open House:
Saturday, 11/30 11:00-2:00PM
- Type:
- Single Family
- Sq.Ft.:
- 2,913
- Status:
- Active
- Beds:
- 4
- Lot size:
- 0.27 Acres
- Year built:
- 2016
- Baths:
- 3.00
- MLS#:
- 20730451
- Subdivision:
- Richmond Add
ADDITIONAL INFORMATION
Stunning one-story Highland Home nestled in the highly sought-after Berkshire community. 2.99% Assumable loan option. This traditional home offers an open layout with excellent privacy and thoughtfully separated bedroom spaces. The home provides abundant storage with custom closets throughout. The expansive eat-in dining kitchen boasts an oversized island, gas cooktop, microwave, convection gas oven, subway tile backsplash, and granite countertops, all overlooking the large family room and separate dining areaâperfect for gatherings and entertaining. The primary suite offers a spa-like bath with two spacious walk-in closets. Additional features include a dedicated home office, dedicated media room, and 3-car tandem garage, making this home truly exceptional. Step outside to the exterior backyard oasis, complete with a covered patio, landscaping, a stunning pool, and a designated firepit area on a premium oversized lot with ample grassy area around the perimeter.
- Type:
- Single Family
- Sq.Ft.:
- 3,022
- Status:
- Active
- Beds:
- 4
- Lot size:
- 0.14 Acres
- Year built:
- 2014
- Baths:
- 4.00
- MLS#:
- 20735659
- Subdivision:
- Beechwood Creeks
ADDITIONAL INFORMATION
Stunning two-story home featuring 4 bedrooms, 3.5 bathrooms, and within the highly acclaimed Northwest ISD. This meticulously maintained home boasts a BRAND NEW ROOF with a superb open floor plan. Kitchen includes granite countertops, a gas range, and a huge center island for entertaining. Additional highlights include a covered front porch, a back patio, and oversized garage with extra cabinets. Enjoy the convenience of nearby schools, easy highway access, Golf Club of Champions Circle, Alliance Town Center offering nearby shopping, dining and entertainment.
- Type:
- Single Family
- Sq.Ft.:
- 3,052
- Status:
- Active
- Beds:
- 4
- Lot size:
- 0.12 Acres
- Year built:
- 2003
- Baths:
- 3.00
- MLS#:
- 20737401
- Subdivision:
- Harvest Ridge Add
ADDITIONAL INFORMATION
Family home in a great location in Keller! If you are looking for a home large enough for your family, here you go. This stunning home is conveniently located near Highway 170, offering easy access to nearby amenities and attractions. With 4 spacious bedrooms and 2.5 baths, this home is perfect for a growing family looking for comfort and space. The open floor plan allows for seamless flow between the kitchen, dining, and living areas, providing a great space for entertaining guests or spending quality time with loved ones. The backyard has a great covered patio to sit and watch the kids play in the backyard. There is a community pool, playground and hiking trails for you to enjoy as well. This home has so much to offer that you need to see it for yourself.
- Type:
- Condo
- Sq.Ft.:
- 869
- Status:
- Active
- Beds:
- 1
- Lot size:
- 0.04 Acres
- Year built:
- 1967
- Baths:
- 1.00
- MLS#:
- 20738910
- Subdivision:
- Fountain Royale Orleans W
ADDITIONAL INFORMATION
Located minutes from Trinity Trails, the Trinity Commons Shopping on Hulen, TCU, dining, entertainment, arts district, parks, and Downtown, this wonderful move-in-ready condo in the charming Fountain Royale New Orleans is perfect for a college student, first-time home buyer, or young professional. Spacious primary bedroom, full bath, inviting family room and galley kitchen with granite counters, tile backsplash, stainless appliances, abundant cabinet space, dining room perfect for entertaining, grey and white color pallet, stackable washer and dryer in kitchen, and cozy covered porch perfect for relaxing with a morning cup of coffee or evening glass of wine. This quiet, established, well-maintained condominium community features mature trees, landscaping, a sparkling pool, a community mailbox, and an assigned covered parking space. This property is a blank canvas of possibilities for making it a home.
- Type:
- Single Family
- Sq.Ft.:
- 1,083
- Status:
- Active
- Beds:
- 3
- Lot size:
- 0.11 Acres
- Year built:
- 1985
- Baths:
- 2.00
- MLS#:
- 20737454
- Subdivision:
- Summerfields Add
ADDITIONAL INFORMATION
Get ready to fall in LOVE with this adorable home in Summerfields! The curb appeal welcomes you inside! Home is light and bright! Entertain family and friends in the spacious living room that boasts a soaring ceiling, tile flooring and wood burning fireplace! You will enjoy holidays, family get-togethers and quiet family meals in the eat-in kitchen! Relax after a long day in the oversized primary suite with ensuite bath! There are two additional bedrooms for kiddos, guests or a home office! Lovely updates throughout this home including the secondary bath! Nice sized backyard! NO HOA! Keller ISD! Close to shopping, entertainment and schools! Walk to Silver Sage Park or Bluebonnet Elementary! Perfect for a first-time home buyer, downsizing or an investor! Are you ready to LOVE where you live?!
- Type:
- Single Family
- Sq.Ft.:
- 1,438
- Status:
- Active
- Beds:
- 3
- Lot size:
- 0.14 Acres
- Year built:
- 1986
- Baths:
- 3.00
- MLS#:
- 20738848
- Subdivision:
- Summerfields East Add
ADDITIONAL INFORMATION
- Type:
- Single Family
- Sq.Ft.:
- 1,587
- Status:
- Active
- Beds:
- 4
- Lot size:
- 0.14 Acres
- Year built:
- 2022
- Baths:
- 2.00
- MLS#:
- 20738162
- Subdivision:
- Bar C Ranch
ADDITIONAL INFORMATION
$10,100 PRICE IMPROVEMENT PLUS FREE ONE YEAR-1% RATE BUYDOWN WITH SELLER'S PREFERRED LENDER! (For qualified buyers-equal housing opportunity). Ready for move-in, this like-new and very well cared for DR Horton home has 4 bedrooms with the primary being located at the back of the home, two full baths, and a great, open kitchen-living-dining area. Windows overlook the large backyard with no neighbors in back! Seller has planted crepe myrtles in the backyard along the brick fence & updated the landscaping in front with brick lined flower beds. Wood-look tile covers the hallways, living, bathrooms, kitchen & dining while quieter carpet is in the bedrooms. Enjoy the front porch on cooler evenings or entertain on the covered back patio. Kitchen updated with glass top range, marble backsplash & single-basin stainless sink. Other updates include a tankless water heater. Located in close proximity to schools, community pool, shopping & dining. Greenbelt next to the home offers room to run around & space between neighbors.
- Type:
- Industrial
- Sq.Ft.:
- 5,200
- Status:
- Active
- Beds:
- n/a
- Lot size:
- 0.55 Acres
- Year built:
- 1982
- Baths:
- MLS#:
- 20738778
- Subdivision:
- Rolling Wood Homesites
ADDITIONAL INFORMATION
This property is a unique opportunity to own your own Auto shop, but there are 4 tenants in place who would like to continue on with new owner. There is also a 4 bedroom 1 bath home built above shop of owner would make awesome property for owner or offers another rental opportunity. Please call today for your private showing
- Type:
- Mobile Home
- Sq.Ft.:
- 2,128
- Status:
- Active
- Beds:
- 3
- Lot size:
- 0.71 Acres
- Year built:
- 1994
- Baths:
- 2.00
- MLS#:
- 20735592
- Subdivision:
- Ranchoaks
ADDITIONAL INFORMATION
Investor Special being sold As-Is! Great sized 3 bedroom, 2 bathroom mobile home with additional shed and storage building on just over .71 acres. Easy access to 199! The home features 2 spacious living areas with a fireplace, nice dining room, and a covered back deck. Property needs work. Come make it your own!
- Type:
- Single Family
- Sq.Ft.:
- 2,168
- Status:
- Active
- Beds:
- 4
- Lot size:
- 0.14 Acres
- Year built:
- 2024
- Baths:
- 3.00
- MLS#:
- 20686186
- Subdivision:
- Hulen Trails
ADDITIONAL INFORMATION
This stunning single-story Brightland Home offers 2,168 sq ft of thoughtfully designed living space in the award-winning Juniper floor plan. Inside, you'll be greeted by a spacious foyer with 3 tray ceilings reaching 11 ft in height! The kitchen is equipped with more than enough cabinets, a large walk-in pantry, and a grand island that opens to the dining area and great room perfect for both daily living and entertaining. Large windows overlook the patio and add natural light throughout the home. The Owner's Suite is a private retreat with a soaking tub, separate shower, and a large walk-in closet. The three additional bedrooms provide ample space and privacy. For those who work from home we have a study that meets all your needs. Explore the new master-planned community of Hulen Trails, packed with small-town charm and nearby big-city conveniences! Amenities for this family-friendly community include a sparkling pool, playground, soccer field, walking trails, and more!
- Type:
- Single Family
- Sq.Ft.:
- 1,800
- Status:
- Active
- Beds:
- 3
- Lot size:
- 0.16 Acres
- Year built:
- 2024
- Baths:
- 2.00
- MLS#:
- 20738626
- Subdivision:
- Talon Hill
ADDITIONAL INFORMATION
** Available in October**Chamberlin Modern Farmhouse Plan, Upgrades include Garden Tub in Owners Retreat, Quartz Counter tops, Tankless water heater & ungraded flooring, 3 Lite Contemporary Front Door.
- Type:
- Single Family
- Sq.Ft.:
- 900
- Status:
- Active
- Beds:
- 3
- Lot size:
- 0.17 Acres
- Year built:
- 1959
- Baths:
- 1.00
- MLS#:
- 20729711
- Subdivision:
- Carver Heights
ADDITIONAL INFORMATION
Seller Financing available with $20,000 DOWN. Welcome home to this remodeled 3 bedroom 1 bath home. New kitchen cabinets with quartz countertops, laminate hardwood flooring, new ceiling fans. Large corner lot
- Type:
- Single Family
- Sq.Ft.:
- 1,557
- Status:
- Active
- Beds:
- 3
- Lot size:
- 0.13 Acres
- Year built:
- 2013
- Baths:
- 2.00
- MLS#:
- 20736025
- Subdivision:
- Boswell Ranch
ADDITIONAL INFORMATION
Charming single story home with 3 bedrooms and an office! You will feel right at home in this open-concept floor plan featuring arched entries, stylish finishes, gorgeous flooring & a smart thermostat. Host in the spacious kitchen boasting a sizable island with a breakfast bar, tons of counter space & a large walk-in pantry. Unwind in the large family room showcasing a wall of windows where natural light cascades throughout the home, or be productive in the home office. Retreat to your primary suite after a long day & enjoy the ensuite bath marked by a dual sink vanity, soaking tub, separate shower & walk-in closet. Make lasting memories in the massive backyard offering a covered patio & plenty of room to play. Great location near Eagle Mountain Lake, Boswell High School, several parks & Fort Worth Nature Center & Refuge with miles of multi-use trails.
- Type:
- Single Family
- Sq.Ft.:
- 1,883
- Status:
- Active
- Beds:
- 3
- Lot size:
- 0.24 Acres
- Year built:
- 1956
- Baths:
- 2.00
- MLS#:
- 20736391
- Subdivision:
- South Hills Add
ADDITIONAL INFORMATION
This beautifully updated 3 bedroom, 2 bath home offers modern living with two spacious living rooms, perfect for entertaining or relaxing. The home has been fully renovated, featuring new flooring throughout, fresh paint, and updated fixtures. The open concept kitchen is equipped with new stainless steel appliances, granite countertops, and custom cabinets. Both bathrooms have been remodeled with sleek finishes, including new vanities, tile showers, and modern fixtures. Natural light fills every room, thanks to new energy efficient windows. The two living areas provide flexible space for entertaining. New 200 AMP electrical service and meter base has been added with GFCI's added in applicable locations as well as two new water heaters. With attention to detail in every corner, this move in ready home combines style, comfort, and convenience.

The data relating to real estate for sale on this web site comes in part from the Broker Reciprocity Program of the NTREIS Multiple Listing Service. Real estate listings held by brokerage firms other than this broker are marked with the Broker Reciprocity logo and detailed information about them includes the name of the listing brokers. ©2024 North Texas Real Estate Information Systems
Fort Worth Real Estate
The median home value in Fort Worth, TX is $306,700. This is lower than the county median home value of $310,500. The national median home value is $338,100. The average price of homes sold in Fort Worth, TX is $306,700. Approximately 51.91% of Fort Worth homes are owned, compared to 39.64% rented, while 8.45% are vacant. Fort Worth real estate listings include condos, townhomes, and single family homes for sale. Commercial properties are also available. If you see a property you’re interested in, contact a Fort Worth real estate agent to arrange a tour today!
Fort Worth, Texas has a population of 908,469. Fort Worth is more family-centric than the surrounding county with 35.9% of the households containing married families with children. The county average for households married with children is 34.97%.
The median household income in Fort Worth, Texas is $67,927. The median household income for the surrounding county is $73,545 compared to the national median of $69,021. The median age of people living in Fort Worth is 33 years.
Fort Worth Weather
The average high temperature in July is 95.6 degrees, with an average low temperature in January of 34.9 degrees. The average rainfall is approximately 36.7 inches per year, with 1.3 inches of snow per year.
