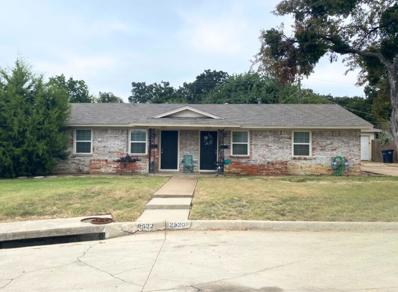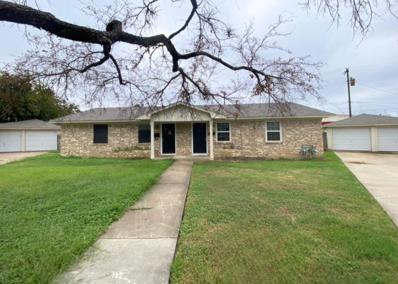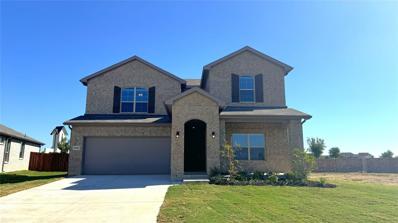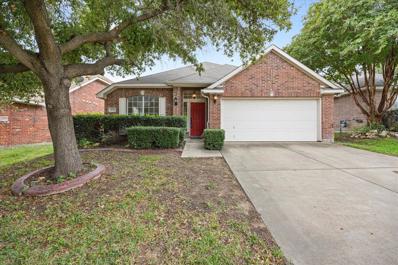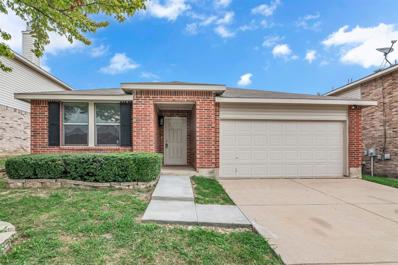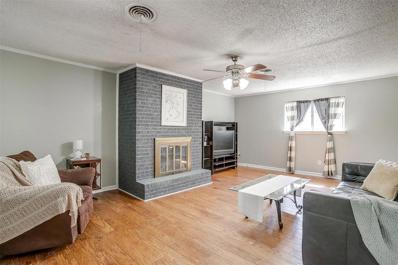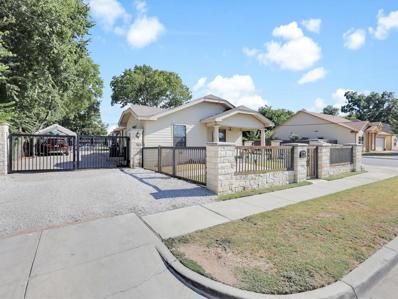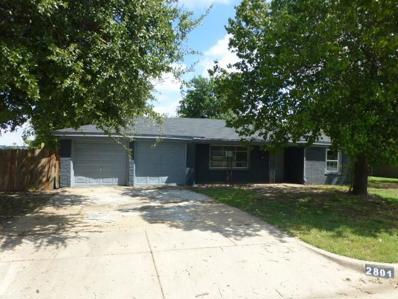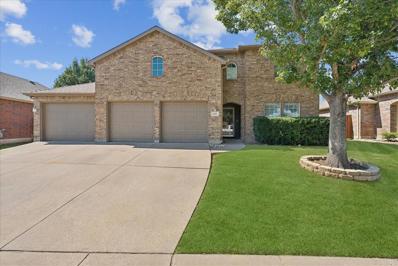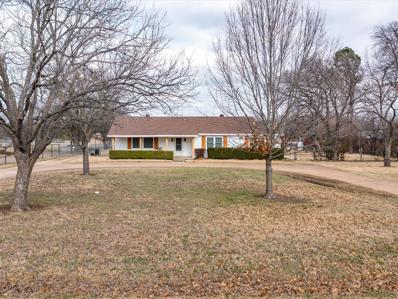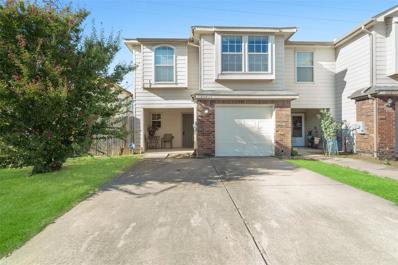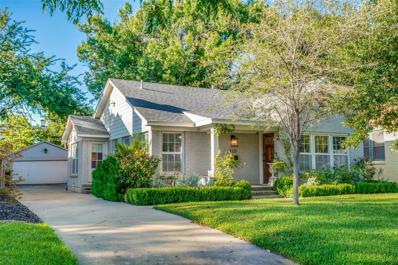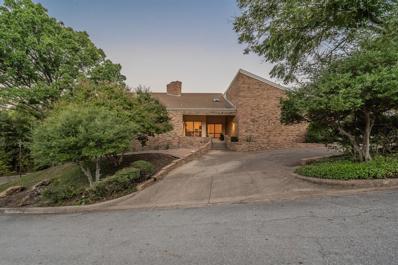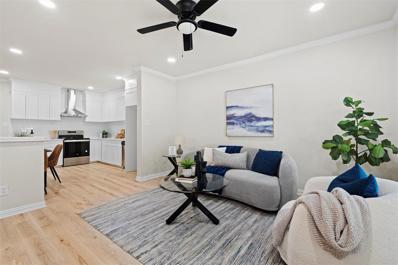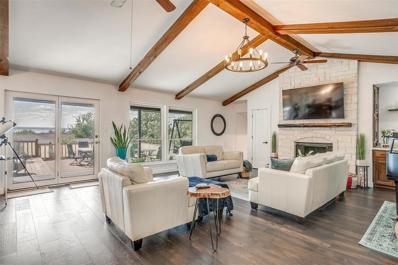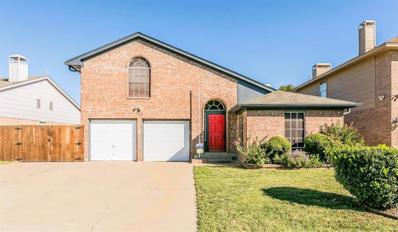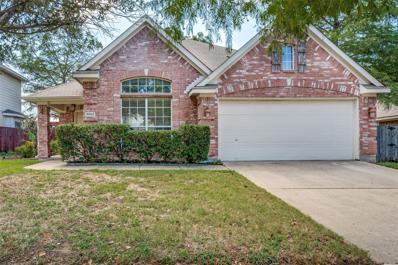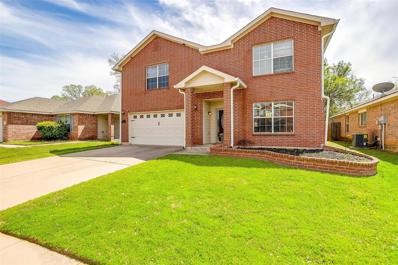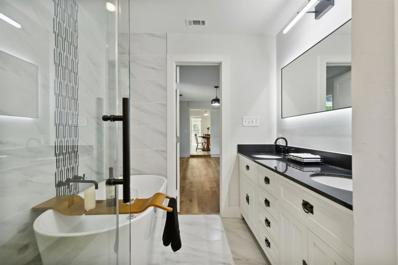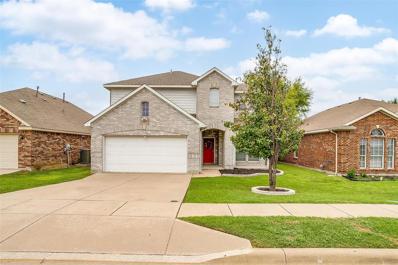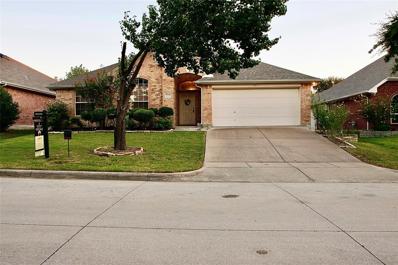Fort Worth TX Homes for Rent
- Type:
- Duplex
- Sq.Ft.:
- 1,568
- Status:
- Active
- Beds:
- 4
- Lot size:
- 0.1 Acres
- Year built:
- 1969
- Baths:
- 2.00
- MLS#:
- 20739332
- Subdivision:
- Popes Sub
ADDITIONAL INFORMATION
This full duplex would make a great investment property. Each side has 2 bedrooms and 1 full bathroom. A detached garage sits behind the duplex. 2520 is currently occupied until March 20, 2025. Rent on that half of the duplex is $1184. Square footage is pulled from tax records and is the square footage for 2520. 2522 is similar. Sold as is. The seller will make no repairs.
- Type:
- Duplex
- Sq.Ft.:
- 1,568
- Status:
- Active
- Beds:
- 4
- Lot size:
- 0.14 Acres
- Year built:
- 1969
- Baths:
- 2.00
- MLS#:
- 20739336
- Subdivision:
- Popes Sub
ADDITIONAL INFORMATION
This full duplex would make a great investment property. Each side has 2 bedrooms and 1 full bathroom. A detached garage sits behind the duplex. 2525 is currently occupied until March 15, 2025. Rent on that half of the duplex is $1242. Square footage is pulled from tax records and is the square footage for 2525. 2527 is similar. Sold as is. The seller will make no repairs.
- Type:
- Single Family
- Sq.Ft.:
- 2,526
- Status:
- Active
- Beds:
- 4
- Lot size:
- 0.21 Acres
- Year built:
- 2024
- Baths:
- 3.00
- MLS#:
- 20739596
- Subdivision:
- Trails Of Elizabeth Creek
ADDITIONAL INFORMATION
Complete and move-in ready! D.R. Horton's final opportunities in their master planned community Trails of Elizabeth Creek in North Fort Worth and Northwest ISD! Gorgeous open concept two Story 4 bed-3 bath Glenwood Floorplan-Elevation D, ready now! Spacious Living opens to large Chef's Kitchen with Island, Pendant Lights, Quartz countertops, tiled backsplash, stainless steel Appliances, Gas Range and walk-in Pantry. Luxurious main Bedroom down with two sink Quartz topped Vanity, garden tub, separate shower and W-I Closet. 3rd and 4th Bedroom, huge Game room, and full Bath with Quartz vanity upstairs. Designer Pkg including tiled Entry, Halls and wet areas plus Home is Connected Smart Home Technology and Smart Entertainment Pkg. Front ext Coach Lights, High-efficiency HVAC and Gas Tankless Water Heater. Covered back Patio, Landscape package with full sod, full Sprinkler System. Community Pool, Cabana, Park, Tot Lot and Lazy River. Near I-35W, 114, Schools, TMS, Shops, Dining and more!
- Type:
- Single Family
- Sq.Ft.:
- 1,760
- Status:
- Active
- Beds:
- 3
- Lot size:
- 0.22 Acres
- Year built:
- 1940
- Baths:
- 2.00
- MLS#:
- 20740468
- Subdivision:
- Oakhurst Addition
ADDITIONAL INFORMATION
Charming cottage on treed lot in the coveted Oakhurst neighborhood with inviting front porch. Updated windows, exterior siding, electrical wiring, new floor covering in kitchen and more. This home offers three bedrooms, a sub-level den or recreational room and a large recently stained elevated exterior deck overlooking beautiful treed backyard. Quality storage shed remains with property.
- Type:
- Single Family
- Sq.Ft.:
- 1,859
- Status:
- Active
- Beds:
- 3
- Lot size:
- 0.12 Acres
- Year built:
- 2001
- Baths:
- 2.00
- MLS#:
- 20740450
- Subdivision:
- Park Glen
ADDITIONAL INFORMATION
Great home for your family. Open concept living and kitchen features a huge skylight for lots of natural light. Gas range and gas log fireplace provides you with that great family space. Wood look tile. The master bedroom is secluded and private including garden tub and separate shower. Great covered patio in the back, for those summer days of entertaining. Easy care yard with lots of trees.
- Type:
- Single Family
- Sq.Ft.:
- 2,099
- Status:
- Active
- Beds:
- 4
- Lot size:
- 0.13 Acres
- Year built:
- 2005
- Baths:
- 2.00
- MLS#:
- 20729126
- Subdivision:
- Quarry The
ADDITIONAL INFORMATION
Four bedroom home in Eagle Mt-Saginaw ISD! Large eat-in kitchen with tons of cabinet space. Two living areas: formal living off entry and second living with fireplace opens to kitchen. Good size primary suite with ceiling fan, separate shower and dual sinks. Fourth bedroom is separate from other bedrooms and would make a great office space. Neutral paint through out and newer carpets. Open patio over looks backyard with privacy fence. Information is deemed reliable, but no guaranteed. Buyer & Buyers agent to confirm square footage, dimensions, schools, etc.
- Type:
- Single Family
- Sq.Ft.:
- 1,928
- Status:
- Active
- Beds:
- 3
- Lot size:
- 0.27 Acres
- Year built:
- 1959
- Baths:
- 2.00
- MLS#:
- 20740114
- Subdivision:
- Wedgwood Add
ADDITIONAL INFORMATION
$7,000 TOWARD BUYDOWN AND $3,000 FLOORING ALLOWANCE! This delightful residence, located in the sought-after Wedgwood neighborhood, is ready for its new owner. Recently painted inside and out, it includes a new HVAC system. The home offers three large bedrooms, two full bathrooms, and a sizeable backyard ideal for entertaining and barbecues during the football season. The cozy family room features a substantial fireplace, perfect for the upcoming cold winter evenings. The kitchen flows into the dining room, creating an open-concept space.
$230,000
3129 Ave Avenue Fort Worth, TX 76105
- Type:
- Single Family
- Sq.Ft.:
- 880
- Status:
- Active
- Beds:
- 3
- Lot size:
- 0.07 Acres
- Year built:
- 1915
- Baths:
- 1.00
- MLS#:
- 20712597
- Subdivision:
- Polytechnic Heights Add
ADDITIONAL INFORMATION
This property boasts an adaptable floor plan that seamlessly blends comfortable living areas. Inside you'll find a meticulously maintained interior with an emphasis on relaxation. The spacious and welcoming kitchen has been recently renovated, featuring elegant marble countertops and a stylish stone tile backsplash. Step outside to the expansive backyard, perfect for both unwinding and hosting gatherings. Nestled in a charming neighborhood of Tarrant County, this home offers an exceptional location with easy access to freeways and public transportation, ensuring a hassle-free commute. Don't miss out on the opportunity to experience love at first sight with this wonderful property. Schedule your viewing now!
- Type:
- Single Family
- Sq.Ft.:
- 1,422
- Status:
- Active
- Beds:
- 3
- Lot size:
- 0.15 Acres
- Year built:
- 1959
- Baths:
- 2.00
- MLS#:
- 20740277
- Subdivision:
- Coronado Hills Add
ADDITIONAL INFORMATION
Westside Fort Worth. 3 bedroom 2 bath 2 car garage brick home on corner lot. Fenced backyard. Covered front porch. Kitchen features island, lots of cabinet space and adjacent dining room. HUD owned property, case #513-220272. FHA Financing Options: FHA Insured With Escrow (IE). HUD homes are sold AS IS without any seller guarantee or warranty. All listing info deemed reliable but not guaranteed - sources include public records - buyer shall independently research and verify all info that may impact purchase decision.
- Type:
- Single Family
- Sq.Ft.:
- 4,395
- Status:
- Active
- Beds:
- 5
- Lot size:
- 0.23 Acres
- Year built:
- 2014
- Baths:
- 6.00
- MLS#:
- 20740011
- Subdivision:
- Heritage Add
ADDITIONAL INFORMATION
Nestled in the prestigious The Bluffs of Heritage, this beautiful home offers luxury living at it finest. This 5-bedroom features a 3-car garage and a large backyard with a fantastic outdoor living area, a custom- built outdoor kitchen, and a brick pizza oven. The main living area has hardwood floors, a soaring ceiling, and a beautiful fireplace. The designer kitchen is a chefâs dream with a double oven, gas range, and a large 11ft white quartz countertop island. The primary retreat leads to a covered porch and a greenhouse. The primary bedroom has hard wood floor and a spa like bathroom, spacious closet. A second guest suite with a full bath and separate office with French doors complete the down stairs. Upstairs, youâll find 3 more bedroom with 3 more bathroom, media room, game room with a wet bar, a cozy reading Nook. This estate home perfectly blends elegance, comforts, and safety in a prime location close to great keller ISD school, HEB grocery, restaurant, and shopping.
- Type:
- Single Family
- Sq.Ft.:
- 2,783
- Status:
- Active
- Beds:
- 4
- Lot size:
- 0.16 Acres
- Year built:
- 2006
- Baths:
- 3.00
- MLS#:
- 20739811
- Subdivision:
- Marine Creek Ranch Add
ADDITIONAL INFORMATION
*Charming 2-Story Home in North Fort Worth!* Welcome to your dream home! This meticulously maintained 2-story residence boasts 4 spacious bedrooms and 2.5 bathrooms. Step inside to find a bright, open floor plan, the inviting living area is perfect for entertaining, while the kitchen features a kitchen island and plenty of cabinet space. Retreat to the generous primary suite, complete with a private ensuite bathroom and walk-in closet. The additional bedrooms offer flexibility for guests, a home office complete with a 2nd living area upstairs. Enjoy outdoor living in the generous sized backyard, ideal for relaxing or hosting gatherings. With a 3-car garage, youâll have plenty of space for vehicles and storage. Located in a friendly community in North Fort Worth, youâll have easy access to parks, shopping, and top-rated schools. Donât miss the opportunity to make this lovely home yours! Schedule a tour today!
- Type:
- Single Family
- Sq.Ft.:
- 2,179
- Status:
- Active
- Beds:
- 4
- Lot size:
- 2.94 Acres
- Year built:
- 1980
- Baths:
- 2.00
- MLS#:
- 20713564
- Subdivision:
- Borghesi Estates
ADDITIONAL INFORMATION
3 acres of Country Heaven! This precious ranch style home is a 4.2 with all the down home country amenities. Storage Galore, including spacious closets, large cupboards and built in book shelves. This home features a large laundry room on the back of the kitchen with room for lots more than just a washer and dryer. Step right on out the back door to a scenic view complete with amenities for farming, ranching, fishing, or just to simply hang out on the dock and enjoy the view. If you have a trailer, RV, bring it, as this property has all the space you need including a large shed with a carport attached. If southern hospitality with a home town feel is right up your alley, come take a look at this pure and simple strip of Heaven.
- Type:
- Single Family
- Sq.Ft.:
- 1,555
- Status:
- Active
- Beds:
- 2
- Lot size:
- 0.06 Acres
- Year built:
- 2005
- Baths:
- 3.00
- MLS#:
- 20739664
- Subdivision:
- Newport Village At Trinity
ADDITIONAL INFORMATION
Affordable and Charming townhome featuring soaring ceilings and beautiful hardwood floors. The kitchen boasts granite-style countertops, stainless steel appliances, and a convenient breakfast bar, perfect for casual dining. The split master suite offers privacy and comfort, while the living and dining areas are bathed in natural light thanks to large windows. Updated light fixtures add a modern touch throughout. Enjoy outdoor living on the covered patio BBQ in the back yard while entertaining family and friends. With elegant spindle bannisters and a well-designed layout, this home is ready for you. Bring all offers!
- Type:
- Single Family
- Sq.Ft.:
- 1,382
- Status:
- Active
- Beds:
- 3
- Lot size:
- 0.12 Acres
- Year built:
- 1997
- Baths:
- 2.00
- MLS#:
- 20727868
- Subdivision:
- Marine Creek Hills Add
ADDITIONAL INFORMATION
This charming residence features three bedrooms and two full bathrooms. The living room has a cozy feel with a fireplace. kitchen is equipped with black appliances and granite countertops. Fresh paint throughout! Located in Eagle MT-Saginaw ISD in Marine Creek Hills subdivision.
$575,000
4321 El Campo Fort Worth, TX 76107
- Type:
- Single Family
- Sq.Ft.:
- 1,495
- Status:
- Active
- Beds:
- 3
- Lot size:
- 0.14 Acres
- Year built:
- 1950
- Baths:
- 2.00
- MLS#:
- 20724892
- Subdivision:
- Chamberlain Arlington Heights 1st Add
ADDITIONAL INFORMATION
Updated 1950's cottage, Rare 3 bedroom, 2 full bathrooms, refinished hardwood throughout, new Quartz kitchen countertops. You'll fall in love with the abundant windows which allow tons of natural light to pour in. A walk in closet was added to the owner's suite adjacent to the gorgeous en suite bath. You'll love spending time on the front porch overlooking the manicured yard. Detailed list of upgrades in MLS trans. desk. A short bike ride to the cultural district and Dickie's Arena and quick access to highway, toll road. Photos coming soon.
$675,000
4401 Mike Lane Fort Worth, TX 76116
- Type:
- Single Family
- Sq.Ft.:
- 3,390
- Status:
- Active
- Beds:
- 3
- Lot size:
- 0.18 Acres
- Year built:
- 1985
- Baths:
- 4.00
- MLS#:
- 20738609
- Subdivision:
- Ridgeview Add
ADDITIONAL INFORMATION
Experience the charm of this one-of-a-kind home with stunning downtown views. The expansive back deck and cozy courtyard off the dining area offer effortless, low-maintenance outdoor living. The primary suite features a see-through fireplace shared with an adjacent study or home office. A second fireplace adds warmth to the spacious living room, with abundant windows providing natural light while maintaining privacy. The lower-level second living area, complete with a full bath, is perfect for a home office, game room, or extra bedroom, accessible via a stylish spiral staircase. Additional highlights include a 3-car attached garage, ample storage beneath the balcony and above the garage, and breathtaking sunrises!
- Type:
- Single Family
- Sq.Ft.:
- 1,274
- Status:
- Active
- Beds:
- 3
- Lot size:
- 0.17 Acres
- Year built:
- 1925
- Baths:
- 2.00
- MLS#:
- 20739970
- Subdivision:
- South Hemphill Heights Add
ADDITIONAL INFORMATION
Discover the charm of this newly remodeled 3-bdrm, 2-bath home, perfectly blending modern luxury with cozy comfort. A beautifully updated living space, this property boasts a host of new features âincluding a brand new roof, flooring, paint, fixtures, and more. Step inside and be greeted by bright laminate flooring that seamlessly flows into an inviting dining and kitchen area. The kitchen sparkles with custom cabinets, stone countertops, and all new appliances, ideal for cooking and gathering with loved ones. Each bedroom offers new carpeting, while the fully updated bathrooms feature sleek tile surround showers and new vanities, radiating modern elegance. Outside, the cozy backyard presents the perfect space to host festivities or add a patio table set for relaxation. Perfectly located, you're just minutes from TCU and also the FTW Medical district. This home is a true gem, ready to welcome its new owners. Schedule your viewing today!
- Type:
- Single Family
- Sq.Ft.:
- 2,805
- Status:
- Active
- Beds:
- 4
- Lot size:
- 0.28 Acres
- Year built:
- 1975
- Baths:
- 4.00
- MLS#:
- 20725579
- Subdivision:
- Lake Country Estates Add
ADDITIONAL INFORMATION
PRICE ADJUSTMENT! Beautifully remodeled offering a perfect blend of modern style & breathtaking scenery with incredible views of Eagle Mountain Lake! The kitchen has quartz countertops, stylish backsplash, stainless steel appliances & custom cabinetry. The inviting living room has an impressive vaulted ceiling with beams, a stone fireplace & a separate bar area-ideal for entertaining! The luxurious primary bath has 2 walk-in closets, separate vanities, a tub & an oversized steam shower with multiple jets, providing a spa-like retreat. The large bonus room has endless possibilities & walks out to the carport & driveway area. Experience extraordinary sunsets from your expansive rooftop deck! New upstairs HVAC unit, new duct work, newer windows, newer roof, recently painted, newer fixtures, Nest thermostat. Ideal for everyday living or a vacation home! Voluntary HOA that offers boat ramp access for a minimal fee. Donât miss out on this gem! It's truly a dream come true!
- Type:
- Single Family
- Sq.Ft.:
- 1,676
- Status:
- Active
- Beds:
- 3
- Lot size:
- 0.11 Acres
- Year built:
- 1997
- Baths:
- 2.00
- MLS#:
- 20725202
- Subdivision:
- Willow Creek Add
ADDITIONAL INFORMATION
Wonderful 3-2-2 with large lot with in ground pool, screened in porch, covered patio and NO HOA. Living room offers vaulted ceilings & wood-burning fireplace. The kitchen & dining area lead out to the backyard with screened porch area, covered patio, & pool. Split floor plan allows extra privacy for the 3 bedrooms. Separate laundry room for extra storage. The 2nd floor landing offers a cozy 2nd living space leading into your private owner retreat with double closets, vaulted ceilings, The large master bathroom has a jetted spa tub, separate shower and dual sinks. The backyard oasis has an wonderful in ground pool with a covered patio and screened in porch to enjoy all seasons.
- Type:
- Single Family
- Sq.Ft.:
- 1,881
- Status:
- Active
- Beds:
- 3
- Lot size:
- 0.15 Acres
- Year built:
- 1999
- Baths:
- 2.00
- MLS#:
- 20738941
- Subdivision:
- Parkwood Hill Add
ADDITIONAL INFORMATION
Cherished, this adoring home nestled in Parkwood Hill is ready to be called home. Open floorplan welcomes the outdoors in with it's back patio off the living room, side patio off the breakfast complete with pergola, & covered porch just off the primary bedroom. Features updated luxury vinyl plank floors & carpet installed 9.24, exterior paint 9.24, upgraded light fixtures, & window coverings throughout. Kitchen layout provides ample countertop space with island, a skylight giving a natural glow to the room, corner pantry, breakfast bar, refrigerator that conveys, & installed radio. Kitchen overlooks breakfast & living area complete with fireplace & entertainment center that conveys. Primary suite complete with garden tub, separate shower, dual vanities, & walk in closet. Versatile front room has potential for office, formal, guest room, & more. Dining room centered in home features stately chandelier overlooking side yard. Utility has washer & dryer that convey.
- Type:
- Single Family
- Sq.Ft.:
- 2,949
- Status:
- Active
- Beds:
- 4
- Lot size:
- 0.12 Acres
- Year built:
- 2004
- Baths:
- 3.00
- MLS#:
- 20738993
- Subdivision:
- Ash Meadows Add
ADDITIONAL INFORMATION
: Beautiful 4-Bedroom, 2.5-Bath Home â 2,950 Sq Ft â Ready to Move In! Welcome to this spacious and elegant 2,950 sq ft home, priced to sell! With 4 bedrooms, 2 living rooms, and a study, thereâs ample room for the whole family. The kitchen features wainscoting, adding a touch of sophistication, while a built-in wall aquarium offers a unique underwater view. The generous ownerâs suite is the perfect retreat, and the oversized kitchen provides plenty of space for family gatherings. Located just one block from Bill J. Elliott Elementary, this home is ideal for convenient school access. Move-in ready. Donât miss out on this fantastic opportunity!
- Type:
- Single Family
- Sq.Ft.:
- 1,150
- Status:
- Active
- Beds:
- 2
- Lot size:
- 0.14 Acres
- Year built:
- 1935
- Baths:
- 2.00
- MLS#:
- 20736669
- Subdivision:
- Glenwood Add
ADDITIONAL INFORMATION
Welcome to this delightful 2 bedroom, 2 bathroom home, offering 1,150 square feet of comfortable living space, nestled in a wonderful Fort Worth. This property boasts a striking stone exterior that exudes both charm and durability. As you approach, you'll be greeted by a cozy covered porch, perfect for enjoying your morning coffee or evening relaxation. Inside, you'll find a spacious and well-lit living area, ideal for entertaining guests or unwinding after a long day. The kitchen is equipped with modern appliances and ample counter space, making meal preparation a breeze. Both bedrooms are generously sized, offering plenty of room for rest and relaxation. The two bathrooms are tastefully designed, providing convenience and comfort. Ideal location, just minutes from Downtown Fort Worth, Stockyards, Sundance Square, Fort Worth Zoo & Cultural District. This gem is not just a house; it's a place to call home. Don't miss the opportunity to make it yours!
- Type:
- Single Family
- Sq.Ft.:
- 1,792
- Status:
- Active
- Beds:
- 3
- Lot size:
- 0.13 Acres
- Year built:
- 2002
- Baths:
- 2.00
- MLS#:
- 20740005
- Subdivision:
- Heritage Add
ADDITIONAL INFORMATION
Welcome to your dream home, where comfort meets elegance. This property features a warm fireplace, perfect for cozy evenings, and a neutral paint scheme with fresh interior paint for a calming atmosphere. The kitchen is a chef's delight with a functional island, accent backsplash, and stainless steel appliances. The primary bathroom offers relaxation with double sinks, a separate tub, and a shower. Enjoy outdoor living on the covered patio overlooking a fenced-in backyard. The home also includes partial flooring replacement. Donât miss this unique opportunity! This home has been virtually staged to illustrate its potential.
- Type:
- Single Family
- Sq.Ft.:
- 2,134
- Status:
- Active
- Beds:
- 4
- Lot size:
- 0.13 Acres
- Year built:
- 2005
- Baths:
- 3.00
- MLS#:
- 20739422
- Subdivision:
- Trails Of Marine Creek The
ADDITIONAL INFORMATION
***Open house on Nov 16 1-3pm***Pulling up to the house you will notice the reinvigorated landscaping that is nourished by an irrigation system. The front of the house is decorated with permanent lighting that can be adapted for any occasion. The property has several exterior security cameras. The first floor features ceramic wood tile. The kitchen features quarts countertops. There is a bedroom downstairs that can also function as an office. The second floor features recently installed carpet in the bedrooms. The main bathroom has been recently remodeled with new flooring, frameless glass shower, and granite countertops. The second full bathroom upstairs features new flooring and quarts countertops. There is a small flex room upstairs that can be used as a small office, playroom, or large closet. The property is situated within walking distance from Dozier Elementary School. The subdivision also features a trail that goes the property.
- Type:
- Single Family
- Sq.Ft.:
- 2,614
- Status:
- Active
- Beds:
- 4
- Lot size:
- 0.17 Acres
- Year built:
- 2003
- Baths:
- 3.00
- MLS#:
- 20731539
- Subdivision:
- Ridgeview Estates
ADDITIONAL INFORMATION
** More Home for the money than with new construction! Welcome to this beautiful and spacious single-story, all-brick home in the heart of Fort Worth surrounded by the best neighbors you could wish for! We've met the people on either side and the residents of the 3 homes across the street, and they are all super nice people who look out for one another. You couldn't ask for better neighbors! When you walk into this beautiful home, the inviting foyer leads to elegant formal spaces, perfect for entertaining. The spacious family room, with a cozy gas fireplace, offers a warm setting for everyday living. The kitchen provides ample space, oversized cabinets, and a large eat-in area for family meals. The primary bedroom is a private retreat with a generous en-suite bath, complete with dual sinks, a jetted tub, and a large walk-in closet. The split floor plan ensures privacy, with three additional bedrooms on one side of the home. Step outside to a fully fenced backyard, featuring a covered patio, extended patio area, fruit trees, and a gardenâideal for relaxation and outdoor fun. Donât miss the chance to make this charming home yours. Schedule a viewing today! **Motivated Seller! All offers will be considered. $3000 closing cost concessions for full price offer.

The data relating to real estate for sale on this web site comes in part from the Broker Reciprocity Program of the NTREIS Multiple Listing Service. Real estate listings held by brokerage firms other than this broker are marked with the Broker Reciprocity logo and detailed information about them includes the name of the listing brokers. ©2024 North Texas Real Estate Information Systems
Fort Worth Real Estate
The median home value in Fort Worth, TX is $306,700. This is lower than the county median home value of $310,500. The national median home value is $338,100. The average price of homes sold in Fort Worth, TX is $306,700. Approximately 51.91% of Fort Worth homes are owned, compared to 39.64% rented, while 8.45% are vacant. Fort Worth real estate listings include condos, townhomes, and single family homes for sale. Commercial properties are also available. If you see a property you’re interested in, contact a Fort Worth real estate agent to arrange a tour today!
Fort Worth, Texas has a population of 908,469. Fort Worth is more family-centric than the surrounding county with 35.9% of the households containing married families with children. The county average for households married with children is 34.97%.
The median household income in Fort Worth, Texas is $67,927. The median household income for the surrounding county is $73,545 compared to the national median of $69,021. The median age of people living in Fort Worth is 33 years.
Fort Worth Weather
The average high temperature in July is 95.6 degrees, with an average low temperature in January of 34.9 degrees. The average rainfall is approximately 36.7 inches per year, with 1.3 inches of snow per year.
