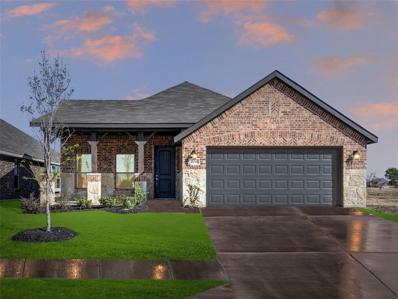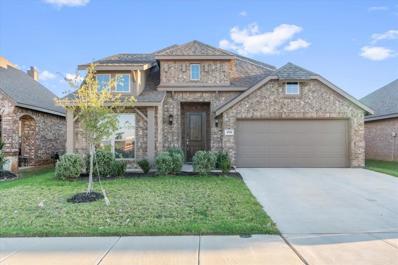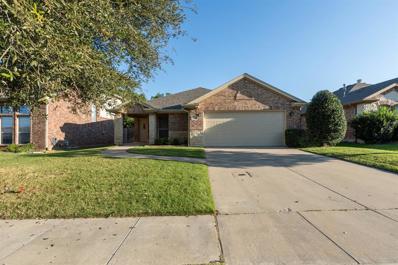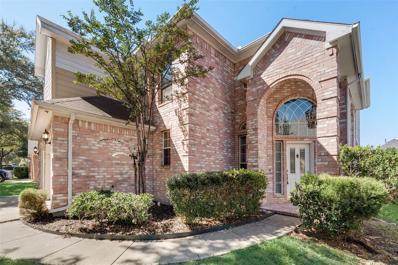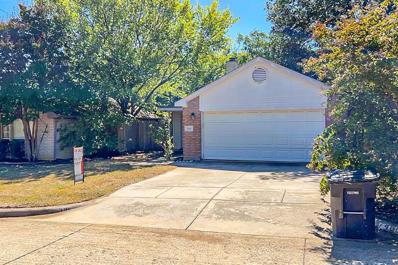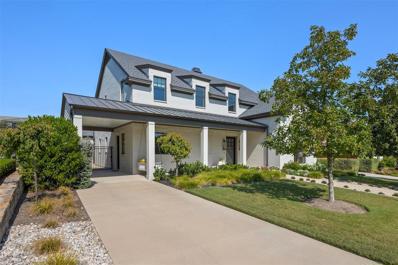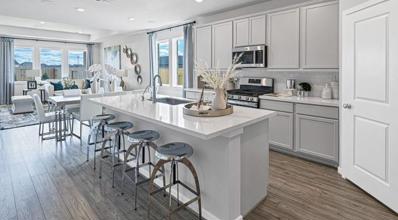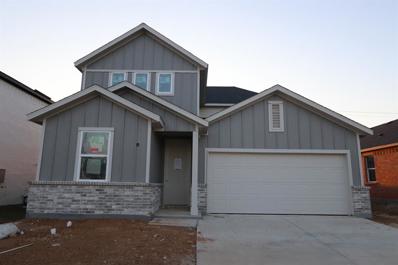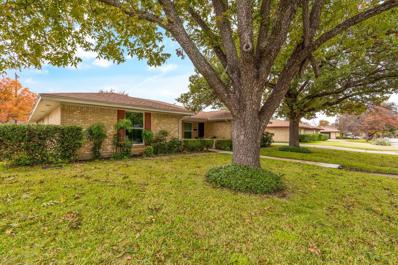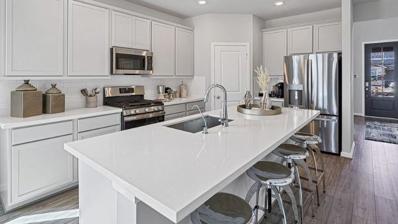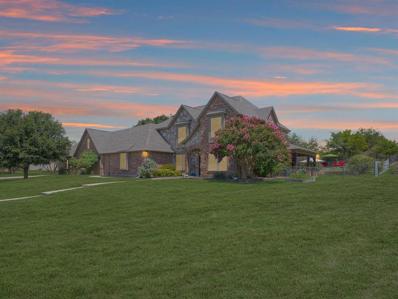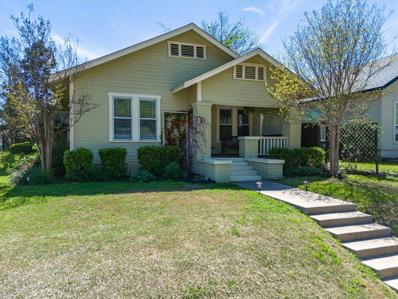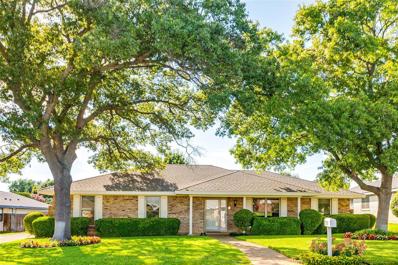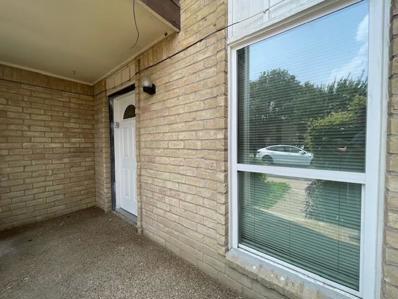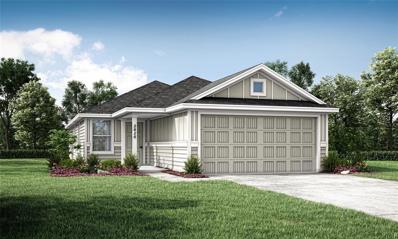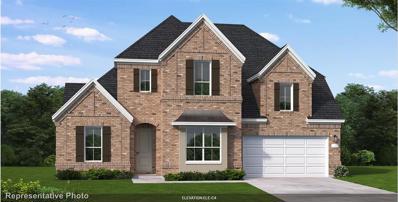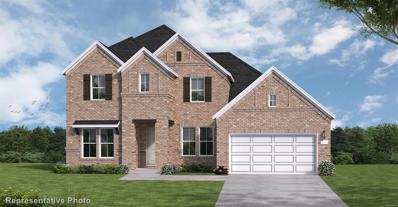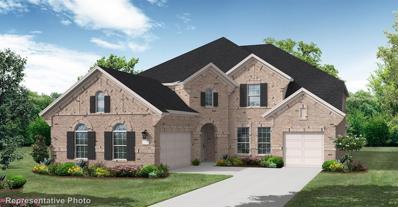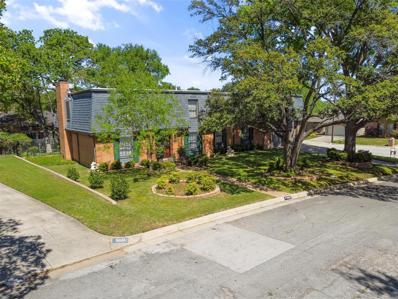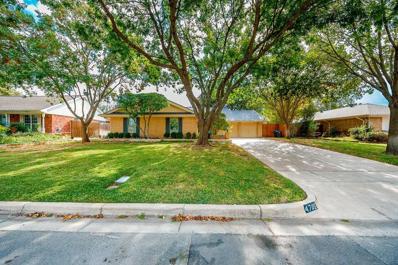Fort Worth TX Homes for Rent
- Type:
- Land
- Sq.Ft.:
- n/a
- Status:
- Active
- Beds:
- n/a
- Lot size:
- 0.14 Acres
- Baths:
- MLS#:
- 20736988
- Subdivision:
- Chamberlain Arlington Heights 2nd
ADDITIONAL INFORMATION
6,250 SF in the revitalizing Como neighborhood. Great access located in the heart of the City with tremendous investment-development potential. Perfect for an investment or for single family development as lot prices continue to increase in the Como neighborhood. Seller to retain minerals.
- Type:
- Land
- Sq.Ft.:
- n/a
- Status:
- Active
- Beds:
- n/a
- Lot size:
- 0.14 Acres
- Baths:
- MLS#:
- 20736980
- Subdivision:
- Chamberlain Arlington Heights 2nd
ADDITIONAL INFORMATION
6,250 SF in the revitalizing Como neighborhood. Great access located in the heart of the City with tremendous investment-development potential. Perfect for an investment or for single family development as lot prices continue to increase in the Como neighborhood. Seller to retain minerals.
- Type:
- Land
- Sq.Ft.:
- n/a
- Status:
- Active
- Beds:
- n/a
- Lot size:
- 0.29 Acres
- Baths:
- MLS#:
- 20736978
- Subdivision:
- Chamberlain Arlington Heights 2nd
ADDITIONAL INFORMATION
12,500 SF in the revitalizing Como neighborhood. Great access located in the heart of the City with tremendous investment-development potential. Perfect for an investment or for single family development as lot prices continue to increase in the Como neighborhood. Seller to retain minerals.
- Type:
- Single Family
- Sq.Ft.:
- 1,620
- Status:
- Active
- Beds:
- 4
- Lot size:
- 0.14 Acres
- Year built:
- 2015
- Baths:
- 2.00
- MLS#:
- 20731263
- Subdivision:
- Boswell Ranch Add
ADDITIONAL INFORMATION
Rare 4 bed, 2 bath home located on a premium cul-de-sac corner lot. New roof 2023. This clean and move in ready property has an open floorplan with private primary suite with dual sinks and large closet. Spacious secondary split bedrooms with full bath garden tub-shower combo. The 4th bedroom could be used as a study or flex space! The kitchen has tons of storage with knotty alder cabinets, granite counters, breakfast nook, and large island open to the family room. Corner lot with covered back patio and large backyard with plenty of space for a pool! Close to schools, shopping, restaurants, and Eagle Mountain Lake! Great for a growing family or those looking for turnkey property to add to rental portfolio.
- Type:
- Single Family
- Sq.Ft.:
- 1,868
- Status:
- Active
- Beds:
- 3
- Lot size:
- 0.14 Acres
- Year built:
- 2024
- Baths:
- 2.00
- MLS#:
- 20736911
- Subdivision:
- Summer Crest
ADDITIONAL INFORMATION
MLS# 20736911 - Built by Landsea Homes - Ready Now! ~ Spacious and comfortable living are the focus of this single-level floor plan. With an open-plan layout and clever design, it is perfect for those in need of privacy as well those that enjoy seamless entertaining. The primary suite is complete with a large walk-in closet and the bath includes dual vanities, a garden tub with a window seat, and a walk-in shower. The large, open-plan kitchen features a walk-in pantry and quartz-top counters. A built-in bookshelf in the island allows you to conveniently store your favorite cookbooks. The family room gives you access to the covered patio and large backyard. A breakfast nook comes with a built-in bench seat and built-in desk. Two guest bedrooms are off in their own hall with another full bath and the utility room. If youâd prefer to have privacy, the separate study gives you the space for working or reading!!
- Type:
- Single Family
- Sq.Ft.:
- 2,304
- Status:
- Active
- Beds:
- 3
- Lot size:
- 0.15 Acres
- Year built:
- 2022
- Baths:
- 3.00
- MLS#:
- 20735724
- Subdivision:
- Hulen Trls Ph 1
ADDITIONAL INFORMATION
Like BRAND NEW STILL UNDER WARRANTY! Owners are moving out of state after just buying their dream home. Looks brand new and so stunning! This is a John Houston Augusta floor plan with a game room and bath upstairs. Open the solid Alder Square door to a spacious open concept living area with a wall of windows that showcases the backyard. Beautiful cabinetry and grey glossy backsplash with blanco white granite counters and SS appliances give the kitchen an elevated feel. The wood wrapped island looks out over the dining area and family room with stone fireplace and cozy hearth. Lots of high end touches include framed mirrors and rounded corners. Luxury vinyl plank flooring throughout the common areas. Primary bedroom feels luxurious with a beautiful ensuite. Double sinks, garden tub and separate shower lead to a large walk in closet. Head upstairs to a fun loft and powder bath, perfect for a pool table, gaming system, play room or even a 4th bedroom! Large garage with storage!
- Type:
- Single Family
- Sq.Ft.:
- 1,826
- Status:
- Active
- Beds:
- 3
- Lot size:
- 0.12 Acres
- Year built:
- 2003
- Baths:
- 2.00
- MLS#:
- 20734970
- Subdivision:
- Ranch At Eagle Mountain Add
ADDITIONAL INFORMATION
This charming Single-Family home in Fort Worth, TX was built in 2003 and features 2 bathrooms with a total finished area of 1,826 sq.ft. The property sits on a spacious lot sized at 5,249 sq.ft., providing ample outdoor space for relaxation and entertainment. With a modern design and convenient layout, this home offers comfortable living in a desirable neighborhood.
- Type:
- Single Family
- Sq.Ft.:
- 1,963
- Status:
- Active
- Beds:
- 3
- Lot size:
- 0.12 Acres
- Year built:
- 1995
- Baths:
- 3.00
- MLS#:
- 20734230
- Subdivision:
- Park Glen Add
ADDITIONAL INFORMATION
Discover your ideal home in Fort Worth...This beautiful 3 bedroom, 2.5 bath home is located in a highly sought-after community close to Arcadia Trail Park with jogging trails, playgrounds, picnic tables, tennis courts and soccer. The inviting two story layout offers vaulted ceilings creating an open and spacious feel. All three bedrooms are thoughtfully located upstairs for added privacy. The heart of the home is the expansive kitchen, complete with a cozy breakfast area, pantry, stainless steel range, microwave, dishwasher, and ample cabinetry. An additional living area provides the perfect space for entertaining guests. Sleek luxury vinyl plank flooring throughout for effortless maintenance. Retreat to the backyard and take in the sparkling pool, relaxing spa and spacious covered patio. Enjoy the blend of comfort and style this home offers, both inside and out. Keller ISD
- Type:
- Single Family
- Sq.Ft.:
- 1,200
- Status:
- Active
- Beds:
- 3
- Lot size:
- 0.08 Acres
- Year built:
- 1999
- Baths:
- 2.00
- MLS#:
- 20729276
- Subdivision:
- Arbor Park
ADDITIONAL INFORMATION
Cute and gently lived! Easy freeway access to both 820 and 30. Kitchen has a view of living area with breakfast nook and breakfast bar. Separate laundry room. Master bedroom has large walk in closet. This home is the perfect investment property. It's ready to go!
- Type:
- Single Family
- Sq.Ft.:
- 1,756
- Status:
- Active
- Beds:
- 3
- Lot size:
- 0.13 Acres
- Year built:
- 2005
- Baths:
- 2.00
- MLS#:
- 20736732
- Subdivision:
- Lasater Add
ADDITIONAL INFORMATION
3 bedroom 2 bath 2 car garage in sought after Lasater neighborhood .Walk to Lasater Park & Trails right around the corner! Community Pool! Great open concept home with large kitchen and breakfast bar! Step out of the breakfast area to covered patio! Spacious Family Room with fireplace with gas starter - open to kitchen - great for entertaining! Nice sized master with window seat - master bath has garden tub, separate shower & walk in closet. Split bedroom arrangement for privacy! 2 Inch Blinds & Sprinkler System! Motivated Seller. Bring all offers Buyers to verify all the information.
$1,895,000
5420 Huntly Drive Fort Worth, TX 76109
- Type:
- Single Family
- Sq.Ft.:
- 4,257
- Status:
- Active
- Beds:
- 4
- Lot size:
- 0.23 Acres
- Year built:
- 2018
- Baths:
- 4.00
- MLS#:
- 20726263
- Subdivision:
- Edwards Ranch Riverhills Add
ADDITIONAL INFORMATION
Custom Luxury in Prestigious Edwards Ranch River Hills. Experience the perfect blend of elegance and convenience in this stunning custom home, located in the highly sought-after Edwards Ranch River Hills neighborhood. Ideally situated near Country Day School, Waterside restaurants and shops, Trinity Trails, Clear Fork, major highways, and private schools, this home offers unmatched accessibility to Fort Worthâs finest amenities. The home features large rooms, Ample Storage, 2 ensuite bedrooms, and Jack-and-Jill bedrooms, ensuring comfort and privacy for the entire family. A chefâs dream, with a large kitchen island perfect for meal preparation and entertaining. Step outside to your private retreat, complete with a custom pool, spa, and a garage wall designed to accommodate a media projector for outdoor movie nights. The gated entry and beautifully landscaped grounds enhance both privacy and curb appeal. Discover the luxury and convenience this gorgeous home provides in one of Fort Worthâs most prestigious neighborhoods.
- Type:
- Single Family
- Sq.Ft.:
- 2,809
- Status:
- Active
- Beds:
- 5
- Lot size:
- 0.26 Acres
- Year built:
- 2024
- Baths:
- 3.00
- MLS#:
- 20736601
- Subdivision:
- Madero
ADDITIONAL INFORMATION
MLS#20736601 Built by Taylor Morrison, January Completion! Introducing The Lunaria at Madero! This 2,809 sq. ft. home is perfect for both entertaining and everyday living. The main floor features a full bedroom and bathroom, a versatile flex space, and a kitchen and great room that lead to a covered patio. The primary suite and bathroom are also on the main floor for added privacy and luxury. Upstairs, there are three more bedrooms, a full bathroom, and an expansive game room. Structural options added include: covered outdoor living and pop up ceiling at Great Room and Primary Suite.
- Type:
- Single Family
- Sq.Ft.:
- 2,612
- Status:
- Active
- Beds:
- 5
- Lot size:
- 0.13 Acres
- Year built:
- 2024
- Baths:
- 3.00
- MLS#:
- 20736585
- Subdivision:
- Madero
ADDITIONAL INFORMATION
MLS#20736585 Built by Taylor Morrison, November Completion! Welcome to the Orchid at Madero! This stunning floor plan offers a spacious 2,573 sq. ft. On the main floor, you'll enter through a foyer and find two full bedrooms with a full bath. The kitchen and great room seamlessly flow into the covered patio, perfect for entertaining. The primary suite and bath are also conveniently located on the main floor. Upstairs, you'll find two additional full bedrooms, a bathroom, and a game room.
- Type:
- Duplex
- Sq.Ft.:
- 3,192
- Status:
- Active
- Beds:
- n/a
- Lot size:
- 0.28 Acres
- Year built:
- 1970
- Baths:
- MLS#:
- 20734415
- Subdivision:
- Westcliff Add
ADDITIONAL INFORMATION
Discover your next Investment Opportunity in Fort Worth Texas! Full Duplex for Sale. Each unit has 3 bedrooms, 2 full bathrooms, and 2 car garage spaces. The full duplex boasts 6 total bedrooms, 4 full bathrooms, and 4 car garage spaces. New Low-E Energy Star certified windows installed throughout both units in 2022. New Cedar Fencing installed in back yard. Located minutes away from local amenities such as Tanglewood Park, Chisholm Trail Park, Hulen Mall, The Shops at ClearFork and a diverse range of Restaurants, Casual Eateries, and Fine Dining. Texas is experiencing one of the fastest population growth rates in the nation which in turn creates an influx of new residents for Fort Worth, creating an increased demand for rental properties. Water, sewer, trash is not separately metered, other utilities are separately metered. Both units are Tenant occupied at $1800 a month for each. 5310 has current 24 mo. lease agreement in place.
- Type:
- Single Family
- Sq.Ft.:
- 2,809
- Status:
- Active
- Beds:
- 5
- Lot size:
- 0.13 Acres
- Year built:
- 2024
- Baths:
- 3.00
- MLS#:
- 20736484
- Subdivision:
- Madero
ADDITIONAL INFORMATION
MLS#20736484 Built by Taylor Morrison, December Completion! Introducing The Lunaria! This 2,809 sq. ft. home is ideal for both entertaining and functional living. The main floor boasts a full bedroom and bathroom, a flex space, and a kitchen and great room that open to a covered patio. The primary suite and bathroom are privately situated on the main floor for added luxury. Upstairs, you'll find three additional bedrooms, a full bathroom, and an impressive game room!
$1,300,000
118 Corona Court Fort Worth, TX 76108
- Type:
- Single Family
- Sq.Ft.:
- 5,733
- Status:
- Active
- Beds:
- 5
- Lot size:
- 5.1 Acres
- Year built:
- 2001
- Baths:
- 5.00
- MLS#:
- 20731747
- Subdivision:
- Tiara Ranch
ADDITIONAL INFORMATION
Welcome to 118 Corona Court. This property is a fantastic find with 5 acres of space, perfect for animals or a hobby farm. The 5,700 square-foot house has a unique floor plan and includes a large shop for projects or extra storage. The pool is ideal for summer relaxation and entertaining guests, while the media room is great for cozy movie nights. The external entry to the upstairs office area offers a private workspace, perfect for home business needs. With its versatile features and ample space, this home is ideal for those looking to blend comfort with functionality.
- Type:
- Single Family
- Sq.Ft.:
- 1,430
- Status:
- Active
- Beds:
- 3
- Lot size:
- 0.14 Acres
- Year built:
- 1925
- Baths:
- 1.00
- MLS#:
- 20734280
- Subdivision:
- Chamberlain Arlington Heights 1st
ADDITIONAL INFORMATION
Welcome to this charming 1925 corner-lot home in Arlington Heights! Original hardwood floors & abundant natural light accentuate its timeless appeal. Perfectly located for highway access, Central Market, shops, & eateries. The updated kitchen boasts stainless steel gas appliances, granite countertops & recessed lighting. A separate laundry room offers additional storage space. Step outside to a covered back patio leading to a delightful entertaining area with firepit. The corner lot offers extra parking. With 3 beds & 1 full bath, this home offers comfort & convenience. The detached garage provides ample storage. Don't miss this opportunity to own a piece of history in a prime location! CHECK OUT THE INTERACTIVE MATTERPORT TOUR!
- Type:
- Single Family
- Sq.Ft.:
- 2,284
- Status:
- Active
- Beds:
- 3
- Lot size:
- 0.23 Acres
- Year built:
- 1974
- Baths:
- 2.00
- MLS#:
- 20725874
- Subdivision:
- Wedgwood Add
ADDITIONAL INFORMATION
Welcome home to this classic Candleridge ranch offering updates throughout including flooring, windows, kitchen & baths. This home offers easy living with the open floor plan, spacious bedrooms and abundant storage in every room. If you like staying organized or striving to become more organized, you're going to love the exceptionally designed updates including; banks of draws in the kitchen & baths; walk-in kitchen pantry; 2 custom closets in the primary bdrm along with built in dresser and separate vanity. This lovingly cared for home has been tended to by the original owners and just recently won Yard of the Month with their pretty flower beds and meticulously maintained lawn. Take advantage of this rare opportunity to make this exceptional property yours and start laying down your family's roots.
- Type:
- Condo
- Sq.Ft.:
- 1,826
- Status:
- Active
- Beds:
- 3
- Lot size:
- 0.08 Acres
- Year built:
- 1969
- Baths:
- 2.00
- MLS#:
- 20736301
- Subdivision:
- Spanish Gardens Condo
ADDITIONAL INFORMATION
MOVE IN READY! Spacious and beautiful 3 bedroom 2 bath condominium at an unbeatable price with plenty of room for entertainment. Where else will you find a property with an attached two car garage for this price? Newer windows throughout. Renovations recently completed. All new paint throughout, new stainless steel appliances. Near major freeways, Shops at Clearfork and Trinity River Trails.
- Type:
- Single Family
- Sq.Ft.:
- 1,440
- Status:
- Active
- Beds:
- 3
- Lot size:
- 0.14 Acres
- Year built:
- 2024
- Baths:
- 2.00
- MLS#:
- 20736317
- Subdivision:
- Northpointe
ADDITIONAL INFORMATION
LENNAR Northpointe - Red Oak floor plan. This single-story home has a classic layout with everything a growing family needs. The open living area includes a family room, dining area and modern kitchen which has a door to the backyard. Three bedrooms connect to the living area, including the ownerâs suite, which has a private bathroom and walk-in closet. This home will be complete NOVEMBER 2024!
- Type:
- Single Family
- Sq.Ft.:
- 3,849
- Status:
- Active
- Beds:
- 4
- Lot size:
- 0.17 Acres
- Year built:
- 2024
- Baths:
- 5.00
- MLS#:
- 20736291
- Subdivision:
- Wildflower Ranch
ADDITIONAL INFORMATION
MLS# 20736291 - Built by Coventry Homes - EST. CONST. COMPLETION Mar 31, 2025 ~ Welcome home to this stunning NorthWest facing home situated on an expansive lot that truly embraces the epitome of luxury living. Step inside and be captivated by the 2-story dramatic ceilings in the entryway, dining room, and great room, creating an atmosphere of grandeur. The massive Texas sized covered patio, provides the perfect backdrop for hosting gatherings or personal relaxation after a long day. Additionally, this home offers a private theater room, providing a cozy oasis to indulge in your favorite movies. With the 3-car tandem garage and its ideal location just minutes away from the Texas Motor Speedway and the Tanger Outlets, which boasts high-end shopping and dining establishments, this impeccable residence offers an extraordinary lifestyle opportunity that simply cannot be surpassed. Schedule your appointment today!
$628,512
709 Squill Road Fort Worth, TX 76177
- Type:
- Single Family
- Sq.Ft.:
- 3,486
- Status:
- Active
- Beds:
- 5
- Lot size:
- 0.17 Acres
- Year built:
- 2024
- Baths:
- 5.00
- MLS#:
- 20736263
- Subdivision:
- Wildflower Ranch
ADDITIONAL INFORMATION
MLS# 20736263 - Built by Coventry Homes - EST. CONST. COMPLETION Mar 31, 2025 ~ Experience this exquisite five bedroom, 4.5 bathroom home in Wildflower Ranch! This stunning property features a spacious study, game room and extended covered patio providing ample space for all your needs. The open concept floorplan is ideal for entertaining, with a cozy fireplace in the great room adding warmth and charm. The primary suite is a true oasis, featuring a soaking tub, separate shower and dual vanities. The additional bedrooms are generously sized. Outside you'll find a three-car garage and beautifully landscaped yard, creating a picturesque setting for outdoor gatherings. This home is located in a developing community near it's resort style amenities featuring a clubhouse, community pool, lazy river and miles of walking trails. Schedule your visit today and make this house your forever home!
- Type:
- Single Family
- Sq.Ft.:
- 4,088
- Status:
- Active
- Beds:
- 5
- Lot size:
- 0.17 Acres
- Year built:
- 2024
- Baths:
- 6.00
- MLS#:
- 20736229
- Subdivision:
- Wildflower Ranch
ADDITIONAL INFORMATION
MLS# 20736229 - Built by Coventry Homes - EST. CONST. COMPLETION Mar 29, 2025 ~ Welcome to the most popular and coveted floorplan in the neighborhood! This beautiful home features 5 bedrooms, 4.5 bathrooms, and boats a spacious layout perfect for modern living. As you enter, you'll be greeted by a grand curved staircase that adds a touch of elegance to the foyer. The main level offers a formal dining room, study and stylish living area with a fireplace. The kitchen flows seamlessly into the formal and casual dining spaces and great room. Upstairs, you'll find a generous game room and separate media room, perfect for hosting guests and fun nights inside. The bedrooms are spacious and bright, offering plenty of room for relaxation and privacy. Enjoy the outdoors in the backyard oasis complete with a covered patio and ample space for outdoor dining. The home is located just minutes away from top-rated schools, shopping, dining and entertainment options.
- Type:
- Single Family
- Sq.Ft.:
- 3,326
- Status:
- Active
- Beds:
- 4
- Lot size:
- 0.25 Acres
- Year built:
- 1967
- Baths:
- 3.00
- MLS#:
- 20719437
- Subdivision:
- White Lake Hills Add
ADDITIONAL INFORMATION
Located in one of Ft.W's best kept secret neighborhoods, 5025 Marble Falls Rd is a must see! This home craves new creative owners! From the beautiful staircase flowing into the formal dining & living area, to the library with rich oak built-ins, this house does not disappoint. There are many options in this custom build with several ways to redesign this original owner home. The 2nd level is massive offering spacious rooms and a huge primary suite with it's own living area. Did I mention the private elevator, perfect for a multi generational household? Utilize the 4 car garage allowing for a studio & a storage room with drive thru access from both sides. The back porch is covered by a custom cedar gazebo and boast lush landscaping for a gardeners dream. Ideas: paint shutters & remove iron doors for instant updates. *BONUS* Home comes with all appliances! Please contact agent directly for showings.
- Type:
- Single Family
- Sq.Ft.:
- 2,516
- Status:
- Active
- Beds:
- 3
- Lot size:
- 0.24 Acres
- Year built:
- 1968
- Baths:
- 3.00
- MLS#:
- 20729367
- Subdivision:
- Wedgwood Add
ADDITIONAL INFORMATION
LOCATION, LOCATION, LOCATION!!! MOTIVATED SELLER presents this WEDGWOOD treasure! This well-maintained home boasts over 2500 sq. ft. of spacious and economical floor plan. Surrounded by mature trees and shrubs, the landscaping makes it the neighborhood's jewel. It features three bedrooms and bathrooms, all equipped with tubs and showers. Bathed in natural light thanks to seven skylights and triple-paned Pella windows, it also offers ample storage with large cabinets and deep closets. Let's not forget the kitchen with tons of cabinet space for all your cooking or entertaining necessities. With two expansive dining areas, you can comfortably accommodate all your family and friends for holiday dinners. There's no need to try storing all your cleaning supplies in the laundry room or garage; there's an additional closet for that, plus a sizeable industrial sink for washing your buckets and mops. Still looking for extra space, the attic provides more room than most homes. The spacious covered back patio is ideal for relaxing before your day starts in the morning and enjoying your time unwinding in the evenings. Its PRIME LOCATION near schools, the Medical District, parks, shopping, and just a mile from the Chisholm Trail Tollway enhances its appeal. The charm and curb appeal of this eagerly awaited property are indescribable. Don't miss the chance to fall in love with this charming home.

The data relating to real estate for sale on this web site comes in part from the Broker Reciprocity Program of the NTREIS Multiple Listing Service. Real estate listings held by brokerage firms other than this broker are marked with the Broker Reciprocity logo and detailed information about them includes the name of the listing brokers. ©2024 North Texas Real Estate Information Systems
Fort Worth Real Estate
The median home value in Fort Worth, TX is $306,700. This is lower than the county median home value of $310,500. The national median home value is $338,100. The average price of homes sold in Fort Worth, TX is $306,700. Approximately 51.91% of Fort Worth homes are owned, compared to 39.64% rented, while 8.45% are vacant. Fort Worth real estate listings include condos, townhomes, and single family homes for sale. Commercial properties are also available. If you see a property you’re interested in, contact a Fort Worth real estate agent to arrange a tour today!
Fort Worth, Texas has a population of 908,469. Fort Worth is more family-centric than the surrounding county with 35.9% of the households containing married families with children. The county average for households married with children is 34.97%.
The median household income in Fort Worth, Texas is $67,927. The median household income for the surrounding county is $73,545 compared to the national median of $69,021. The median age of people living in Fort Worth is 33 years.
Fort Worth Weather
The average high temperature in July is 95.6 degrees, with an average low temperature in January of 34.9 degrees. The average rainfall is approximately 36.7 inches per year, with 1.3 inches of snow per year.


