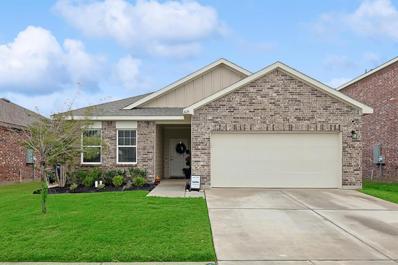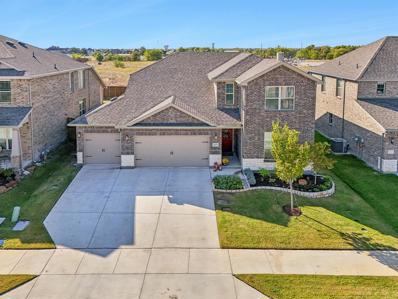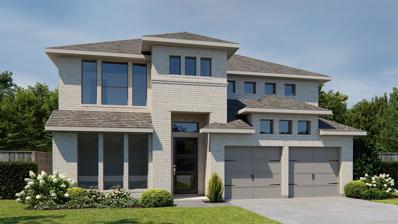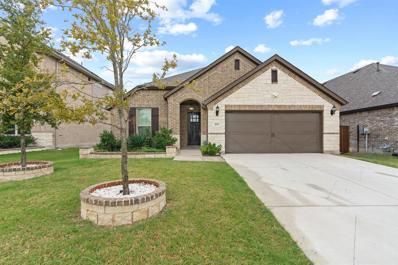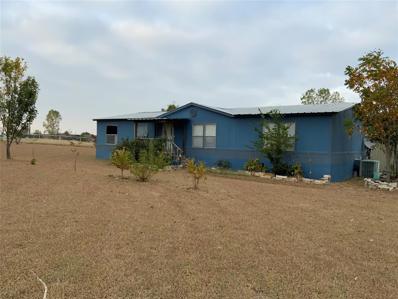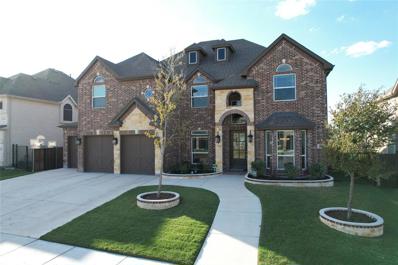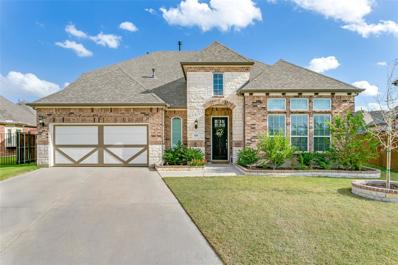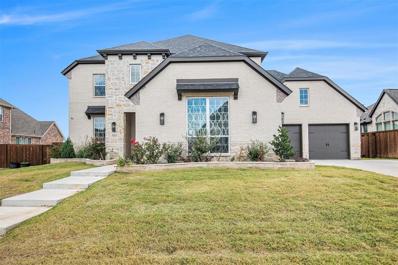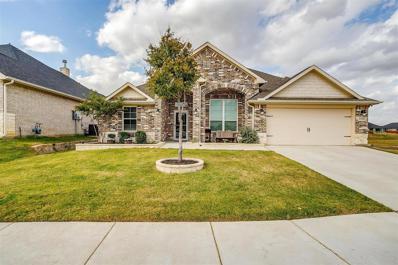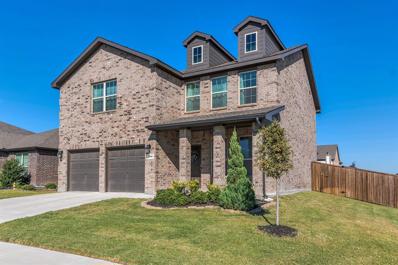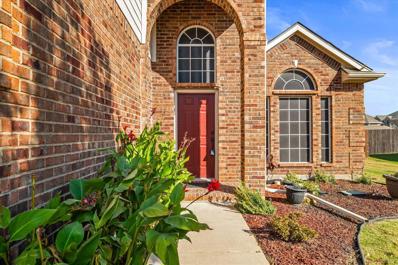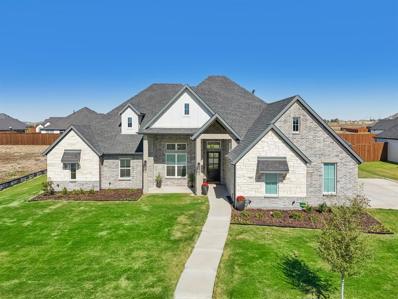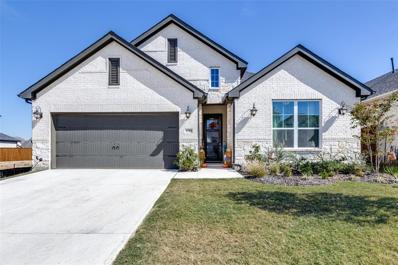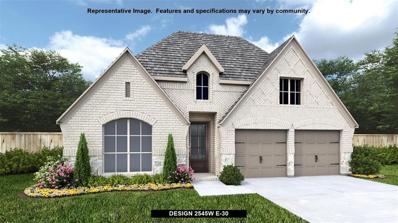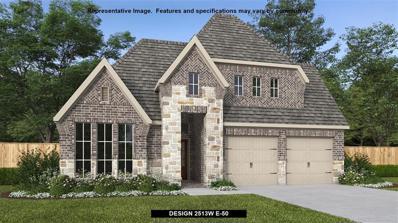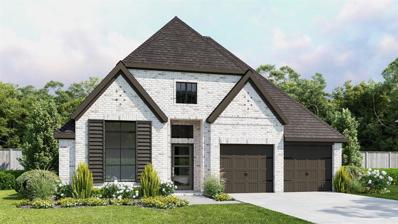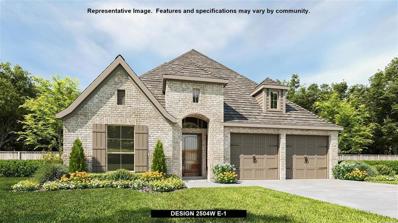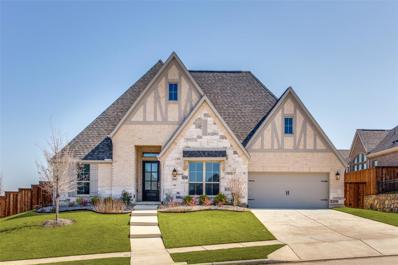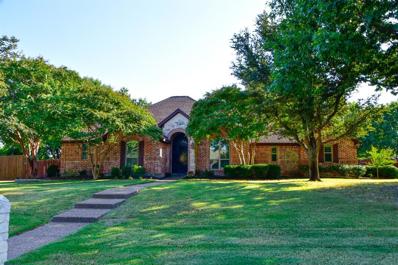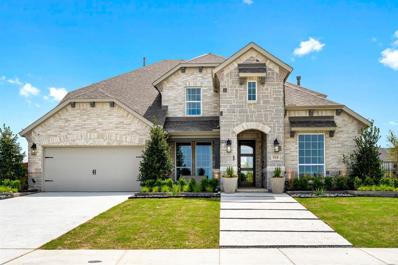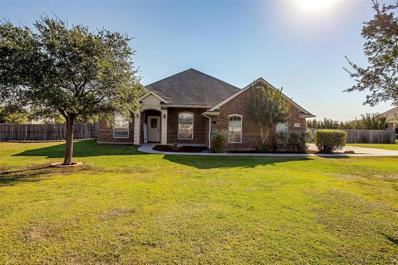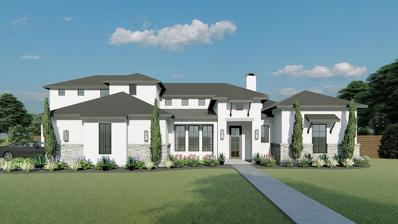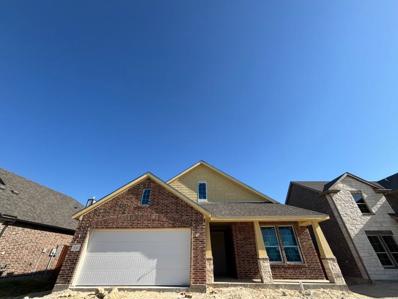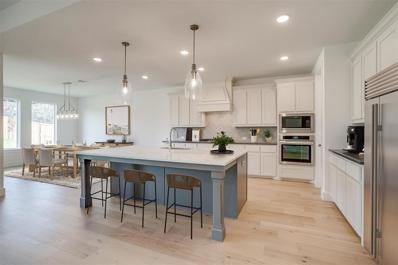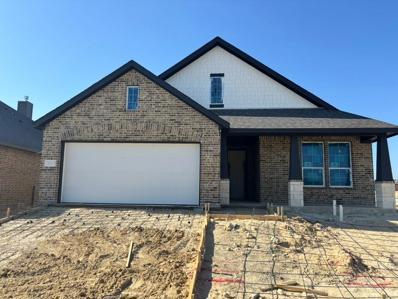Haslet TX Homes for Sale
- Type:
- Single Family
- Sq.Ft.:
- 1,827
- Status:
- NEW LISTING
- Beds:
- 4
- Lot size:
- 0.14 Acres
- Year built:
- 2022
- Baths:
- 2.00
- MLS#:
- 20773981
- Subdivision:
- Willow Springs Addition
ADDITIONAL INFORMATION
This charming, newly listed home offers 4 spacious bedrooms and 2 full bathrooms, providing ample room for families of all sizes. With 1,827 square feet of well-designed living space, the home is perfect for both relaxation and entertaining. Situated in a desirable neighborhood within the highly rated Northwest ISD, it offers excellent access to quality schools. Conveniently located near Alliance Town Center, residents will enjoy shopping, dining, and entertainment options just minutes away. Easy access to major highways, including Interstate 35, 114, and Highway 287, ensures quick commutes to surrounding areas. Don't miss the opportunity to make this inviting home yours in a fantastic location!
$510,000
2213 Lacerta Drive Haslet, TX 76052
- Type:
- Single Family
- Sq.Ft.:
- 2,766
- Status:
- NEW LISTING
- Beds:
- 4
- Lot size:
- 0.17 Acres
- Year built:
- 2022
- Baths:
- 3.00
- MLS#:
- 20767558
- Subdivision:
- Northstar Ph 2 Sec 2
ADDITIONAL INFORMATION
Better than New! Over $20k in upgrades in this gorgeous, HistoryMaker home in the desirable NorthStar community in Northwest ISD. Less than 1 block from the community pool, this immaculate home with custom front door has a large kitchen with custom lighting & plumbing fixtures, gas cooktop & expansive island open to the living and dining area. First floor primary with ensuite featuring separate vanities and large walk-in closet. Second BR, full bath, utility room & office also on the first floor. An upgraded patio door beckons you to the serene backyard with included firepit and adirondack chairs. The 2nd floor includes large loft space perfect for a game & or media room as well as two more bedrooms & full bath. Large 3-car garage is upgraded with epoxy floors. Cul-de-sac lot backing to green space. Residents enjoy exclusive access to community amenities - pool, playground, walking trail, sports fields. North of FW off SH 287, close to Alliance Town Center and Presidio Shopping Plaza.
$677,900
755 Red Cedar Road Haslet, TX 76052
- Type:
- Single Family
- Sq.Ft.:
- 3,553
- Status:
- NEW LISTING
- Beds:
- 5
- Lot size:
- 0.14 Acres
- Year built:
- 2024
- Baths:
- 5.00
- MLS#:
- 20770983
- Subdivision:
- Sweetgrass
ADDITIONAL INFORMATION
- Type:
- Single Family
- Sq.Ft.:
- 1,992
- Status:
- Active
- Beds:
- 4
- Lot size:
- 0.18 Acres
- Year built:
- 2020
- Baths:
- 3.00
- MLS#:
- 20767822
- Subdivision:
- Letara Ph 1
ADDITIONAL INFORMATION
This meticulously maintained, like-new 4-bedroom, 3-bathroom home offers modern amenities with a thoughtful floorplan. The one owner, this home radiates pride of ownership and is move-in ready! The open-concept design creates a seamless flow between the living, kitchen, and dining areas, highlighted by rich wood floors that add warmth and sophisticationâideal for entertaining. Two of the 4 bedrooms feature private en-suite baths, providing convenience and privacy, while all bedrooms are spacious and filled with natural light. Enjoy outdoor gatherings on the covered back patio overlooking a fully fenced yard, perfect for relaxation. The community offers a wealth of amenities which include walking trails, playground, park and swimming pools. Located within walking distance to both the elementary and middle schools in the highly sought-after Northwest ISD, this property offers exceptional access to top-rated education. Plus, with quick access to major highways, commuting and reaching nearby shopping and dining options is a breeze. Donât miss this rare opportunity to own a beautiful home in a prime location!
- Type:
- Single Family
- Sq.Ft.:
- 1,728
- Status:
- Active
- Beds:
- 4
- Lot size:
- 1.1 Acres
- Year built:
- 1999
- Baths:
- 2.00
- MLS#:
- 20769065
- Subdivision:
- Sunshine Meadows Unrec
ADDITIONAL INFORMATION
Charming 4-Bedroom Home on 1 Acre with Horse Stalls in Desirable Northwest ISD** Welcome to your dream home! This meticulously maintained 4-bedroom, 2-bathroom residence is situated on a spacious 1-acre lot, offering the perfect blend of country living and modern convenience. As you enter, youâll be greeted by a warm and inviting living space that flows seamlessly into the dining area and well-appointed kitchen. The bedrooms are generously sized, providing ample space for family and guests. Step outside to enjoy the expansive yard, ideal for outdoor activities and entertaining. The property features a large carport for covered parking, as well as two horse stalls, making it perfect for equestrian enthusiasts. Fully fenced for privacy and security, this property is located in the highly sought-after Northwest Independent School District, known for its excellent schools and community. Donât miss the opportunity to own this beautiful home in a desirable area!
- Type:
- Single Family
- Sq.Ft.:
- 4,035
- Status:
- Active
- Beds:
- 5
- Lot size:
- 0.26 Acres
- Year built:
- 2022
- Baths:
- 4.00
- MLS#:
- 20768217
- Subdivision:
- Letara Ph 1
ADDITIONAL INFORMATION
Welcome to your dream home in Haslet, Texas! This stunning property is a testament to superior craftsmanship and thoughtful design. Boasting over 4,000 square feet of living space, this house is not just a home; it's a masterpiece that surpasses even the model itself. Step inside and be greeted by soaring 8-foot doors on the first floor, setting the tone for the grandeur that awaits. The open-concept layout seamlessly blends formal and casual living areas, creating an inviting atmosphere perfect for both entertaining and everyday living. The heart of this home is undoubtedly the gourmet kitchen, featuring a 5-burner gas cooktop, professional-grade double ovens, and cabinets that extend to the ceiling for maximum storage. For the movie buffs, the media room is a true treat with its 7.1 surround sound system and plush movie chairs (negotiable with an acceptable offer). The primary bedroom serves as a private retreat, while four additional bedrooms provide ample space for family or guests. Outdoor enthusiasts will appreciate the meticulously landscaped yard, perfect for summer barbecues or quiet evenings under the stars. And let's not forget the garage - with its lifetime epoxy flooring and extended third bay, it's a handyman's dream come true! Located in a family-friendly neighborhood, you're just a stone's throw away from Legacy Academy and the charming Haslet Community Park. For your grocery needs, H-E-B is a short drive away. This isn't just a house; it's a home that's been loved and upgraded to perfection. Why settle for ordinary when you can have extraordinary? Come see for yourself why this property is the cream of the crop in Haslet real estate!
- Type:
- Single Family
- Sq.Ft.:
- 3,048
- Status:
- Active
- Beds:
- 4
- Lot size:
- 0.24 Acres
- Year built:
- 2021
- Baths:
- 3.00
- MLS#:
- 20766463
- Subdivision:
- Letara Ph 1
ADDITIONAL INFORMATION
Welcome to your dream home, designed for the way you live, where comfort meets functionality! This beautifully designed residence is better than new and features a thoughtful floor plan, with three bedrooms and two full baths downstairs, and is perfect for those seeking both togetherness and privacy. A fourth bedroom and full bath located upstairs could be a perfect teen or guest retreat. The versatile upstairs game room can serve as an office, playroom, or additional guest area, catering to your unique needs. Upon entering the home, the large living room seamlessly flows into the dining area and gourmet kitchen, creating an inviting space for gatherings and entertaining. Soaring ceilings bathed in natural light and a stone fireplace focal point define the space. Cook like a pro in the spacious kitchen equipped with stainless steel appliances and a huge quartz island offering plenty of storage and creating a perfect gathering spot. The generously-sized downstairs primary bedroom and ensuite bathroom is a true highlight, showcasing elegant quartz and tile finishes, separate vanities, a soaking tub, and a separate walk-in showerâperfect for unwinding after a long day. You'll also appreciate the generous walk-in closet, providing ample storage for all your essentials. For added convenience, a dedicated laundry room is adjacent to the primary closet, making laundry day a breeze. Outside, the oversized yard and covered patio offer endless possibilitiesâcreate your own outdoor oasis, garden, or play area. Located in a desirable neighborhood just steps away from the community pool, a playground, the on-site elementary school and NWISD's newest middle school, this home combines modern living with everyday convenience. Designed for connection and comfort, 495 Long Meadow is the perfect sanctuary for multi-generational living. Donât miss your chance to own this exceptional propertyâschedule a showing today!
$895,000
2011 Stargrass Road Haslet, TX 76052
- Type:
- Single Family
- Sq.Ft.:
- 3,910
- Status:
- Active
- Beds:
- 4
- Lot size:
- 0.32 Acres
- Year built:
- 2022
- Baths:
- 5.00
- MLS#:
- 20766658
- Subdivision:
- Watercress-Ph 1
ADDITIONAL INFORMATION
Discounted rate options and no lender fee future refinancing may be available for qualified buyers of this home. Your dream home awaits! Located in the WATERCRESS community. With impressive features at every turn, this stunning residence offers nearly 4,000 square feet of luxurious living space. From the stately curb appeal to the grand interior, this 4-bedroom, 4.5-bathroom home, complete with a dedicated office, is designed for comfort and style. Step into the living room, where soaring ceilings and a show-stopping fireplace instantly capture your attention. It flows right into a chefâs kitchen with an oversized island, beautiful countertops, and stylish dual-toned cabinetry. The dining room is the heart of the home, boasting built-ins perfect for displaying glassware or creating your own bar area, making it an entertainerâs paradise. The main-level primary suite offers a peaceful retreat, while upstairs, a versatile loft space is perfect for a game room, and the media room is ideal for cozy movie nights. Outside, the impressive back patio is ready for hosting, featuring a built-in cooking space and ample room for lounging and dining al fresco. This home has everything you need for luxury living and unforgettable entertaining!
$450,000
1800 Australe Drive Haslet, TX 76052
- Type:
- Single Family
- Sq.Ft.:
- 2,695
- Status:
- Active
- Beds:
- 4
- Lot size:
- 0.2 Acres
- Year built:
- 2021
- Baths:
- 3.00
- MLS#:
- 20763310
- Subdivision:
- Northstar Ph 1 Sec 1
ADDITIONAL INFORMATION
Welcome to Northstar, a master planned community just north of Ft. Worth in the acclaimed Northwest ISD. This beautiful CUSTOM home was built in 2021 by Riverside Homes. So many upgrades throughout this property, including a premium lot, LVP floors throughout, granite countertops, vaulted ceilings, natural gas FP and SO much more. This split floorplan was thoughtfully designed with three different bedroom corridors including 4 bedrooms, 3 full bathrooms, 2 dining spaces, PLUS a dedicated Home Office which could flex as a 5th bedroom if needed. The kitchen will be the gathering place for the holidays with the massive center island, accent lighting, gas cooking, separate oven and microwave, nice sized pantry and oversized breakfast room. Large living is anchored by a beautiful gas fireplace with floor to ceiling limestone and wood mantel. A wall of windows overlooks the green space out back. The primary ensuite boasts separate vanities, large walk in shower, separate soaking tub, huge closet and abundant storage. Secondary bedrooms and bathrooms are generously sized. Laundry room includes rich wood cabinetry and folding counter. 2 car garage includes epoxied floor. Out back, the covered patio overlooks the yard and greenbelt. Views of the community playground in the distance. Community offers walking trails, playgrounds, swimming pool and neighborhood elementary school. Quick access to Hwy 287.
$369,500
2000 Sun Star Drive Haslet, TX 76052
- Type:
- Single Family
- Sq.Ft.:
- 2,200
- Status:
- Active
- Beds:
- 3
- Lot size:
- 0.17 Acres
- Year built:
- 2021
- Baths:
- 3.00
- MLS#:
- 20761532
- Subdivision:
- Northstar Ph 1 Sec 1
ADDITIONAL INFORMATION
Welcome to 2000 Sun Star Drive in the highly sought-after Northstar Community! This meticulously maintained premium corner lot home features an inviting layout enhanced by numerous upscale upgrades. As you approach, you'll notice the upgraded front elevation that adds to the homeâs curb appeal and charm. Step inside to a spacious living area featuring enhanced 9 foot ceilings throughout the lower level adding to the open concept of the space. The beautiful kitchen featuring quartz countertops is highlighted by under cabinet accent lighting creating great ambiance. The kitchen also includes a large oversized island with quartz countertop, upgraded 42-inch kitchen cabinet uppers and elegant crown molding designed for both functionality and style. The laundry area is conveniently equipped with built-in cabinets and shelving, while additional storage under the stairs offers practical solutions for organization. The second level features upgraded 8 foot ceilings contributing perfectly to the spacious feeling of the entire home. The primary suite has ample space offering a large walk-in closet with window for natural light when selecting your clothing for the day. The primary bathroom is designed for relaxation, featuring a luxurious 60-inch shower, a whole-home tankless water heater for continuous hot water, two vanities, and an upgraded drawer and knee space for comfortable bathroom seating. Additional highlights include a full lawn sprinkler irrigation system, whole-home energy-saving R-13 bat insulation in the walls and R-30 blown insulation in the ceiling, ensuring comfort and efficiency year-round. The covered patio provides an ideal space for outdoor enjoyment, while the backyard offers ample room for pets, family fun and activities. The Northstar Community also enriches your lifestyle with access to a well-appointed amenity center, two pool areas, and a children's play area. This home combines modern comfort with thoughtful design in a vibrant community!
- Type:
- Single Family
- Sq.Ft.:
- 2,724
- Status:
- Active
- Beds:
- 5
- Lot size:
- 0.24 Acres
- Year built:
- 2006
- Baths:
- 3.00
- MLS#:
- 20760838
- Subdivision:
- Sendera Ranch
ADDITIONAL INFORMATION
Nestled in the highly sought-after master-planned community of Sendera Ranch, this beautiful 5-bedroom, 3-bath home offers an exceptional blend of comfort and convenience. The spacious layout features a downstairs in-law suite, providing privacy and versatility for guests or multi-generational living. The open-concept living area seamlessly connects the kitchen, dining, and family room, perfect for gatherings and everyday living. Upstairs, you'll find generously sized bedrooms, and a second living room or play area. Sendera Ranch offers an array of amenities, including parks, walking trails, and a community pool, enhancing your lifestyle with recreation and leisure just steps from your door. With easy access to schools, shopping, and dining, this home is a rare find in a thriving community. OPEN HOUSES both Saturday and Sunday 12-2!
$950,000
328 Wimberley Drive Haslet, TX 76052
- Type:
- Single Family
- Sq.Ft.:
- 3,991
- Status:
- Active
- Beds:
- 4
- Lot size:
- 0.5 Acres
- Year built:
- 2023
- Baths:
- 4.00
- MLS#:
- 20761240
- Subdivision:
- Northglen Ph 2
ADDITIONAL INFORMATION
This gorgeous single story home shows like a model & is nestled on a half acre lot in popular NorthGlen. With stone & brick elevation, charming front porch & a side entry 3 car garage, the curb appeal is beautiful & inviting. The wide open floorplan offers a perfect space for entertaining. The spacious living room boasts cathedral ceilings & Pella sliding doors that open all the way, connecting the indoor & outdoor living spaces. Your dream kitchen awaits, with white cabinetry to the ceiling, a wow island that can fit up to 6 barstools, built-in fridge, professional grade gas cooktop & walk-in pantry. Private owner's suite with tray ceiling & luxurious ensuite with freestanding tub, oversized shower & lighted mirrors. The walk-in closet conveniently connects to the spacious laundry room with sink & cabinets. 3 additional bedrooms, all with walk-in closets. Plus a study, media room & a flex room that could be a game room, exercise room or even a 5th bedroom (has a closet). Enjoy coffee on the covered patio, which offers a built-in grill & views of the Texas sized yard with room for a pool. With room to spread out, you'll feel separated from the busyness while still close to amenities. Located off I-35 & 287 & minutes from the Alliance shopping, dining & entertainment district. In the acclaimed Northwest ISD!
$560,000
1285 Saffron Street Haslet, TX 76052
- Type:
- Single Family
- Sq.Ft.:
- 2,510
- Status:
- Active
- Beds:
- 4
- Lot size:
- 0.15 Acres
- Year built:
- 2023
- Baths:
- 3.00
- MLS#:
- 20758176
- Subdivision:
- Sweetgrass Ph 1a
ADDITIONAL INFORMATION
Barely lived in! Gorgeous American Legend 1 story home that defines luxury with its striking brick facade, cedar garage doors, and a custom 8' front door, offering an impressive first impression. Elegant Wood flooring enhances the flow through the main living areas, and the Family Room with vaulted ceiling impresses with the Gourmet Kitchen is a chefâs dream with quartz countertops, stainless steel appliances, a large island, and a walk-in pantry.
$577,900
897 Maple Leaf Lane Haslet, TX 76052
- Type:
- Single Family
- Sq.Ft.:
- 2,545
- Status:
- Active
- Beds:
- 4
- Lot size:
- 0.2 Acres
- Year built:
- 2024
- Baths:
- 3.00
- MLS#:
- 20761131
- Subdivision:
- Sweetgrass
ADDITIONAL INFORMATION
Extended entry with 13-foot ceiling leads to open kitchen, dining area and family room. Kitchen offers generous counter space, 5-burner gas cooktop, corner walk-in pantry and inviting island with built-in seating space. Dining area flows into family room with a wood mantel fireplace and wall of windows. Game room with French doors just across from kitchen. Primary suite includes double-door entry to primary bath with dual vanities, garden tub, separate glass-enclosed shower and two large walk-in closets. Secondary bedrooms feature walk-in closets. Covered backyard patio. Mud room off two-car garage.
$591,900
916 Maple Leaf Lane Haslet, TX 76052
- Type:
- Single Family
- Sq.Ft.:
- 2,513
- Status:
- Active
- Beds:
- 4
- Lot size:
- 0.14 Acres
- Year built:
- 2024
- Baths:
- 3.00
- MLS#:
- 20761116
- Subdivision:
- Sweetgrass
ADDITIONAL INFORMATION
Extended entryway with 12-foot ceilings. Game room with French doors frame the entry. Spacious family room with a wood mantel fireplace and wall of windows. Open kitchen offers an island with built-in seating space, 5-burner gas cooktop, and a corner walk-in pantry. Primary suite with a wall of windows. Dual vanities, garden tub, separate glass enclosed shower and two walk-in closets in the primary bath. Guest suite just off the extended entry with a full bathroom and walk-in closet. Secondary bedrooms with walk-in closets. Utility room with private access to the primary bathroom. Covered backyard patio. Mud room just off the two-car garage
$577,900
921 Maple Leaf Lane Haslet, TX 76052
- Type:
- Single Family
- Sq.Ft.:
- 2,357
- Status:
- Active
- Beds:
- 4
- Lot size:
- 0.15 Acres
- Year built:
- 2024
- Baths:
- 3.00
- MLS#:
- 20761107
- Subdivision:
- Sweetgrass
ADDITIONAL INFORMATION
Extended entry highlights 12-foot coffered ceiling. Home office with French doors set at entry. Dining area flows into open family room with a wood mantel fireplace and wall of windows. Open kitchen offers extra counter space, corner walk-in pantry, 5-burner gas cooktop and generous island with built-in seating space. Spacious primary suite. Double doors lead to primary bath with dual vanities, garden tub, separate glass-enclosed shower and two walk-in closets. Private guest suite with full bathroom and walk-in closet. All bedrooms include walk-in closets. Covered backyard patio. Mud room off two-car garage.
$567,900
1274 Saffron Street Haslet, TX 76052
- Type:
- Single Family
- Sq.Ft.:
- 2,504
- Status:
- Active
- Beds:
- 4
- Lot size:
- 0.17 Acres
- Year built:
- 2024
- Baths:
- 3.00
- MLS#:
- 20760693
- Subdivision:
- Sweetgrass
ADDITIONAL INFORMATION
Home office with French doors set at entry with 12-foot ceiling. Extended entry leads to open kitchen, dining area and family room. Kitchen features corner walk-in pantry, generous counter space, 5-burner gas cooktop and island with built-in seating space. Dining area flows into family room with a wood mantel fireplace and wall of windows. Primary suite includes double-door entry to primary bath with dual vanities, garden tub, separate glass-enclosed shower and two large walk-in closets. A guest suite with private bath adds to this spacious one-story home. Covered backyard patio. Mud room off two-car garage.
$880,000
2045 Waterleaf Road Haslet, TX 76052
- Type:
- Single Family
- Sq.Ft.:
- 3,477
- Status:
- Active
- Beds:
- 4
- Lot size:
- 0.5 Acres
- Year built:
- 2023
- Baths:
- 4.00
- MLS#:
- 20758783
- Subdivision:
- Watercress-Ph 1
ADDITIONAL INFORMATION
Welcome home! Stunning Perry home built in 2023! Welcoming entry with 12-foot ceilings flows to the family room, dining area and kitchen. Open family room with fireplace and wall of windows. Island kitchen with built-in seating space, butler's pantry and corner walk-in pantry. Home office with French doors just off the open floor dining area. Private primary suite offers 13-foot coffered ceiling, double door entry to bathroom, dual vanities, garden tub, spacious glass enclosed shower, and a walk-in closet with private access to the utility room. Half bathroom just off the game room with 13-foot coffered ceiling near rear of home with additional storage area. Guest suite with full bathroom and walk-in closet. Additional bedrooms with walk-in closets and a Hollywood bathroom complete this generous design. Covered backyard patio. Mud room with closet just off the three-car garage. Home is located in a wonderful neighborhood with lots of amenities! Builder warranty will transfer to buyer.
$624,990
109 Applewood Lane Haslet, TX 76052
- Type:
- Single Family
- Sq.Ft.:
- 2,123
- Status:
- Active
- Beds:
- 4
- Lot size:
- 0.47 Acres
- Year built:
- 1998
- Baths:
- 3.00
- MLS#:
- 20758510
- Subdivision:
- Ashmore Farms Add
ADDITIONAL INFORMATION
Absolutely stunning 4 Bdrm 3 Bath Home with a Pool & Spa on half an Acre Lot in the Highly sought after Ashmore Farms Neighborhood. Pride of ownership is abundant as soon as you enter. So many awesome updates in the kitchen and Master Bath. Wrought Iron Front Door. Custom plantation shutters throught the home and garage. Stainless steel appliances in the kitchen, 5 burner gas cooktop, farm sink & granite. Walk in pantry and kitchen island. Beautiful Engineered Hardwood Floors in the Formal dining and living room. Brick and stone fire place. Master Suite w Amazing updated bath complete with dual vanities and additional and an additional vanity with storage. Frameless shower with beautiful tile design. Large walk in closet with built ins. Jack & Jill bdrms with bath and 4th bdrm. Perfect for a guest suit or study.Relax and enjoy the Private Back Yard Oasis with salt water pool and attached spa. Tons of decking for entertaining. Pergola w additional seating and outdoor kitchen. Custom cover for pool and spa. Extended driveway includes parking pad behind the fence. Beautifully Landscaped yard with mature trees in the from and back . Dont wait!
$939,900
526 Broadleaf Way Haslet, TX 76052
- Type:
- Single Family
- Sq.Ft.:
- 3,308
- Status:
- Active
- Beds:
- 4
- Lot size:
- 0.49 Acres
- Year built:
- 2024
- Baths:
- 3.00
- MLS#:
- 20758057
- Subdivision:
- Watercress
ADDITIONAL INFORMATION
WATERCRESS MODEL HOME for sale with pond view! Gorgeous 2-story MODEL HOME with all furnishings and window treatments INCLUDED! Situated on a North-facing, half-acre corner lot, the home is just across from the Watercress park and pond. The timeless exterior has light colored white and gray brick accented by gray stone. The interior offers 4 bedrooms (2 on 1st floor), 3 bathrooms, and a study. The gourmet kitchen features upgraded maple cabinets with a 36-inch 5-burner gas cooktop, oven, microwave, dishwasher and refrigerator. The kitchen opens to a spacious family room with high ceilings and an impressive tile fireplace. The lovely main suite features an luxurious bath with separate vanities, a large soaking tub and a huge closet. At the top of the beautiful wooden staircase is a spacious game room and media room, which is entertainment-ready with a screen, projector and speakers. The huge backyard is complete with an outdoor kitchen and firepit area. Everything is included for you to move right in! Available NOW!
- Type:
- Single Family
- Sq.Ft.:
- 2,028
- Status:
- Active
- Beds:
- 3
- Lot size:
- 1.01 Acres
- Year built:
- 2005
- Baths:
- 2.00
- MLS#:
- 20756875
- Subdivision:
- Aston Meadows Add
ADDITIONAL INFORMATION
***Open house on Oct 27th 11am to 2pm*** Are you looking for a property with one acre that is within city limits? Look no further. This property consists of one acre with a well and aerobic septic system. The interior of the house has three bedrooms, two baths, two living rooms, an office, and a generous dining area. The property also features an RV hook up that will stay with the property.
$1,499,000
2148 Verona Drive Haslet, TX 76052
- Type:
- Single Family
- Sq.Ft.:
- 4,400
- Status:
- Active
- Beds:
- 5
- Lot size:
- 0.5 Acres
- Year built:
- 2024
- Baths:
- 7.00
- MLS#:
- 20700944
- Subdivision:
- Vines
ADDITIONAL INFORMATION
Beautiful Modern Transitional home on large lot in The Vines of Haslet built by PentaVia. Open floor plan, wide plank hardwood floors, gorgeous lighting, premium quartz countertops, a soft color palette. Gourmet kitchen with GE Cafe SS appliances, gas cooktop, center island, elegant white silage tile backsplash, and custom cabinetry. Family room features wood beamed ceiling and spectacular fireplace with floor to ceiling stone surround. Primary suite is spacious and offers a spa like bath, custom mirrors, large soaking tub and separate shower. An additional 4 bedrooms with 4.1 baths are positioned throughout the home to give amazing privacy. Spacious game room with full kitchen is located just off the kitchen area and is perfect for showing the big game or movie night with the family. Outdoor covered patio is large and offers a built in gas grill. Large yard can easily accommodate a pool with plenty of room for a game of soccer or a play set. Walking trails, a playground, a pavilion, and a catch and release pond. Completion late spring 2025.
$400,300
2048 Kelva Drive Haslet, TX 76052
- Type:
- Single Family
- Sq.Ft.:
- 1,819
- Status:
- Active
- Beds:
- 3
- Lot size:
- 0.14 Acres
- Year built:
- 2024
- Baths:
- 2.00
- MLS#:
- 20756215
- Subdivision:
- Northstar
ADDITIONAL INFORMATION
Experience the feeling of home in our Cascade II floor plan. This 3-bedroom, 2-bath, ranch-style home features a spacious open floor plan perfect for entertaining. Walk through the foyer to find the second and third bedrooms on the left, ideal for guests. On the right, a flex room offers space for a home office, craft room, or play area. The open kitchen boasts extended countertops, an island, and a walk-in pantry with ample storage. The ownerâs suite, located in the back corner, offers natural light and patio access. Enjoy a double-sink vanity, stand-up shower, tub, and walk-in closet in the owner's suite. This home has all the amenities for ideal living. What makes this home special? Stunning interior lot just minutes from a play park, amenity center, and on-site elementary school. Close to mailbox, with full sod, irrigation, and fencing. Features include a fireplace, covered patio, tankless water heaters, full foam insulation, and an ENERGY STAR-certified builder.
- Type:
- Single Family
- Sq.Ft.:
- 3,508
- Status:
- Active
- Beds:
- 4
- Lot size:
- 0.28 Acres
- Year built:
- 2023
- Baths:
- 4.00
- MLS#:
- 20756046
- Subdivision:
- Sweetgrass Phase 1C
ADDITIONAL INFORMATION
***MOVE-IN READY*** This beautiful Graham Hart Home Builder property located in one of the fastest growing, master-planned communities in Haslet offers elevated views of the surrounding area and gorgeous amenities! You are immediately greeted by a modern farmhouse design with a large covered front porch. The entry boasts extended wood flooring with tall ceilings and an over-sized home office. The kitchen is perfect for those families looking to entertain with a large kitchen island, quartz counters, a 5-burner gas cooktop and built-in stainless appliances. Enjoy indoor and outdoor entertaining with a 12â sliding door off the family room and a HUGE backyard! Every Graham Hart home comes with a smart technology package and energy efficient appliances with a tankless hot water heater. Schedule a tour today!
$407,000
2037 Velora Drive Haslet, TX 76052
- Type:
- Single Family
- Sq.Ft.:
- 1,819
- Status:
- Active
- Beds:
- 3
- Lot size:
- 0.14 Acres
- Year built:
- 2024
- Baths:
- 2.00
- MLS#:
- 20752418
- Subdivision:
- Northstar
ADDITIONAL INFORMATION
This stunning corner homesite is minutes from a play park, amenity center, and onsite elementary school. It includes full sod, irrigation, fencing, and proximity to the mailbox. Features like a fireplace, covered patio, tankless water heaters, full foam insulation, and ENERGY STAR certification make this home highly efficient. The Cascade II floor plan offers 3 bedrooms, 2 baths, and an open layout ideal for hosting gatherings. The flex room can serve as a home office or playroom, adding versatility. In the kitchen, enjoy extended countertops, an island, and a spacious walk-in pantry with ample storage. The ownerâs suite, tucked in the back, provides natural light, access to the patio, and a luxurious bathroom with a double-sink vanity, stand-up shower, tub, and walk-in closet. Plus, the laundry room is conveniently located near the garage for added functionality, ensuring easy access and cleanliness.

The data relating to real estate for sale on this web site comes in part from the Broker Reciprocity Program of the NTREIS Multiple Listing Service. Real estate listings held by brokerage firms other than this broker are marked with the Broker Reciprocity logo and detailed information about them includes the name of the listing brokers. ©2024 North Texas Real Estate Information Systems
Haslet Real Estate
The median home value in Haslet, TX is $567,800. This is higher than the county median home value of $310,500. The national median home value is $338,100. The average price of homes sold in Haslet, TX is $567,800. Approximately 91.72% of Haslet homes are owned, compared to 4.26% rented, while 4.02% are vacant. Haslet real estate listings include condos, townhomes, and single family homes for sale. Commercial properties are also available. If you see a property you’re interested in, contact a Haslet real estate agent to arrange a tour today!
Haslet, Texas has a population of 2,296. Haslet is more family-centric than the surrounding county with 38.11% of the households containing married families with children. The county average for households married with children is 34.97%.
The median household income in Haslet, Texas is $156,250. The median household income for the surrounding county is $73,545 compared to the national median of $69,021. The median age of people living in Haslet is 46.6 years.
Haslet Weather
The average high temperature in July is 95.7 degrees, with an average low temperature in January of 34 degrees. The average rainfall is approximately 37.1 inches per year, with 1.6 inches of snow per year.
