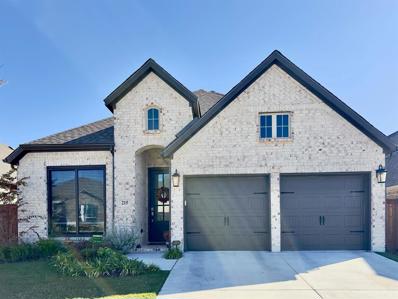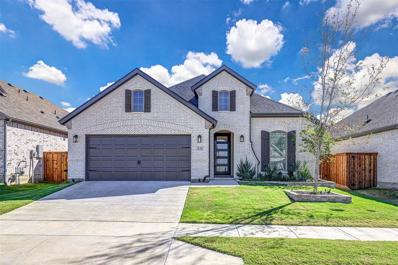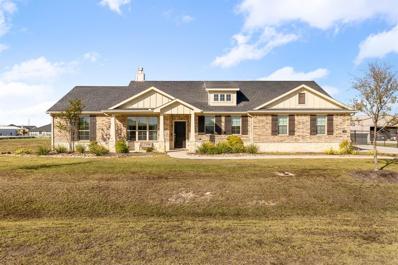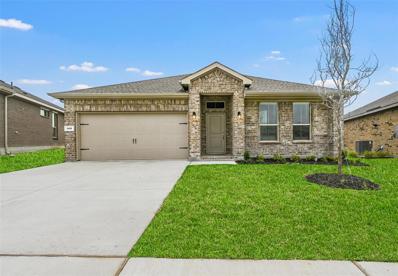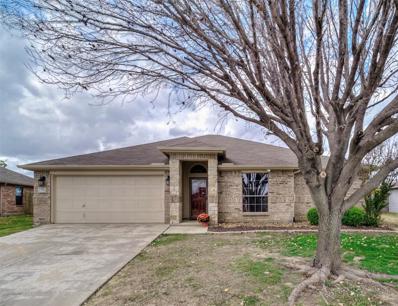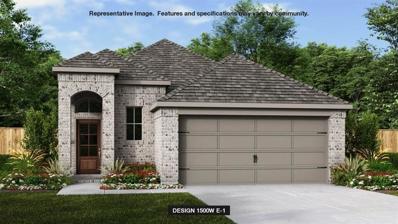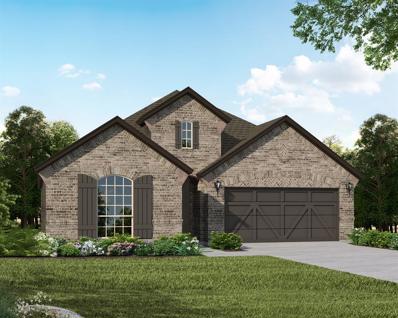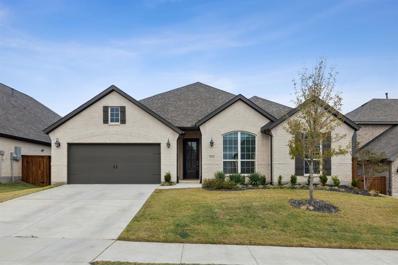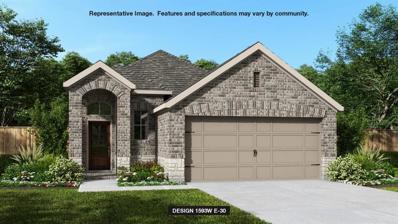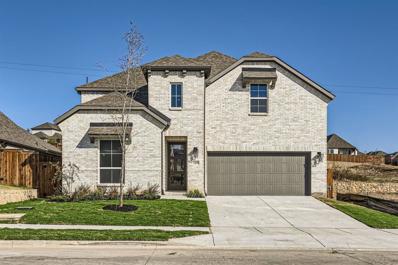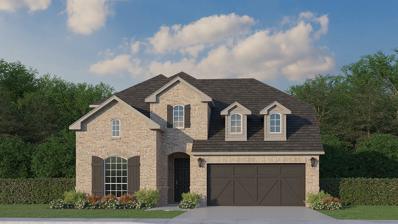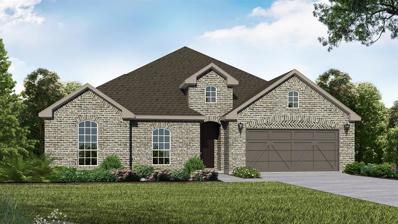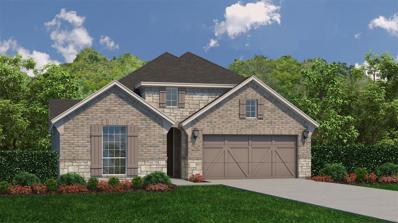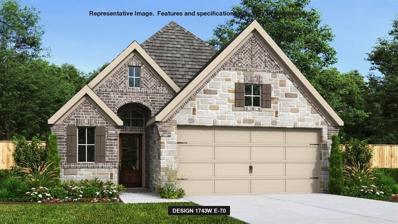Rhome TX Homes for Sale
$280,999
11702 Glorietta Road Rhome, TX 76078
- Type:
- Single Family
- Sq.Ft.:
- 1,707
- Status:
- NEW LISTING
- Beds:
- 4
- Lot size:
- 0.12 Acres
- Year built:
- 2023
- Baths:
- 2.00
- MLS#:
- 20786302
- Subdivision:
- Shale Creek
ADDITIONAL INFORMATION
LENNAR - Shale Creek - Oxford Floorplan - This single-level home showcases a spacious open floorplan shared between the kitchen, dining area and family room for easy entertaining. An ownerâ??s suite enjoys a private location in a rear corner of the home, complemented by an en-suite bathroom and walk-in closet. There are three secondary bedrooms at the front of the home, which are comfortable spaces for household members and overnight guests. THIS IS COMPLETE JANUARY 2025! Prices and features may vary and are subject to change. Photos are for illustrative purposes only.
$280,000
12349 Orloff Drive Rhome, TX 76078
- Type:
- Single Family
- Sq.Ft.:
- 1,658
- Status:
- NEW LISTING
- Beds:
- 4
- Lot size:
- 0.14 Acres
- Year built:
- 2013
- Baths:
- 2.00
- MLS#:
- 20800764
- Subdivision:
- Shale Creek Ph 2b
ADDITIONAL INFORMATION
Welcome to this beautifully updated 4-bedroom, 2-bathroom home that combines style, comfort, and convenience. Fresh interior paint and thoughtfully selected flooring create a warm and inviting atmosphere, with plush carpet in the bedrooms, ceramic tile in wet areas, and wood-looking tile in the main living spaces. The living room boasts a stunning cathedral ceiling, filling the space with abundant natural light. The eat-in kitchen features an island, perfect for casual dining and entertaining. Split bedrooms provide privacy, while the spacious master suite includes a motion-activated light switch in both the bathroom and walk-in closet for added convenience. One of the secondary bedrooms is equipped with a networking cabinet, and the home is pre-wired with CAT6 cable for outdoor PoE IP cameras, making it a tech enthusiast's dream. Enjoy peace of mind with a Ring doorbell and a security camera system that stays with the home. Step outside to a covered patio, ideal for relaxing or entertaining. Pet owners will appreciate the built-in doggy door, providing easy access to the backyard. Additional updates include a storm door at the front entry and an upgraded water heater replaced in 2023. Take advantage of the low 1.99% property tax rate and USDA loan eligibility, all while being zoned to the highly sought-after Northwest ISD. Located just outside the city limits, this home offers the perfect balance of tranquility and accessibility. Donâ??t miss your chance to make this exceptional property yours!
- Type:
- Manufactured Home
- Sq.Ft.:
- 2,104
- Status:
- NEW LISTING
- Beds:
- 4
- Lot size:
- 1 Acres
- Year built:
- 2019
- Baths:
- 2.00
- MLS#:
- 20791667
- Subdivision:
- Alliance Estates PH2
ADDITIONAL INFORMATION
Welcome to 1103 Meadowlark Dr, where comfort and functionality blend seamlessly! This beautiful property has 4 bedrooms, 2 full baths and two versatile living areas, perfect for entertaining or relaxing. Sitting on a fully fenced 1-acre corner lot, this home provides privacy and plenty of space to enjoy! The backyard is an entertainerâ??s dream, featuring custom-built decking that leads up to a professionally installed above-ground pool, perfect for summer gatherings. Two additional storage sheds offer ample space for tools, hobbies or extra storage needs. With itâ??s thoughtful layout, stunning outdoor features, and ample room to grow, this property is the ideal retreat for those seeking both comfort and space. Donâ??t miss this opportunity to make 1103 Meadowlark Dr your forever home!
- Type:
- Single Family
- Sq.Ft.:
- 2,390
- Status:
- Active
- Beds:
- 4
- Lot size:
- 0.14 Acres
- Year built:
- 2009
- Baths:
- 3.00
- MLS#:
- 20794591
- Subdivision:
- Shale Creek
ADDITIONAL INFORMATION
Freshly remodeled and move-in ready, this spacious home in the Shale Creek community of Rhome, TX, offers the perfect blend of modern updates and thoughtful design. Conveniently located north of Fort Worth off Highway 114, this home features four oversized bedrooms with walk-in closets, two and a half bathrooms, and a two-car garage. With a layout designed for both comfort and functionality, the home includes two large living rooms, a formal dining room, and a kitchen with a bar counter for seating and a space for a breakfast table. The pantry and laundry room provide plenty of shelving for all your storage needs. The interior showcases a lovely blend of neutral and calming tones, complemented by fresh paint throughout, new luxury vinyl plank flooring, and tall baseboards. The updated kitchen features new quartz countertops, painted cabinets with updated hardware, and a newly added island and extra cabinets for additional storage. Light fixtures, bathroom vanities and fixtures, and the fireplace have all been updated to reflect a contemporary style. The HVAC system was recently serviced, ensuring comfort and efficiency for the new homeowner. Outside, the backyard is thoughtfully divided, allowing for versatile use with one side as a patio or garden space and the other as a dog run, which can be removed at the buyerâ??s request. A fruit-bearing peach tree adds charm, and a shed provides additional outdoor storage. Nestled in the peaceful town of Rhome, this property offers small-town living with easy access to Fort Worth. Shale Creek is a welcoming community with amenities that include a pool, clubhouse, green space, and a serene pond, perfect for enjoying the outdoors. This home truly combines modern updates with a tranquil lifestyle, ready for you to make it your own.
$525,000
127 Clearwater Court Rhome, TX 76078
- Type:
- Single Family
- Sq.Ft.:
- 2,619
- Status:
- Active
- Beds:
- 4
- Lot size:
- 0.69 Acres
- Year built:
- 2023
- Baths:
- 4.00
- MLS#:
- 20788265
- Subdivision:
- Fairview Meadows
ADDITIONAL INFORMATION
Your Modern Farmhouse Christmas Wish Come True Celebrate the holidays in style with this Energy Star Certified home in the sought-after Northwest ISDâ??a perfect mix of peaceful country charm and city convenience, just off Highway 287. This stunning modern farmhouse, sitting on over half an acre, offers the space you need to host festive gatherings or enjoy quiet Texas evenings under twinkling stars. Step inside and be wowed by the Riverside Home Builders Sabana plan, complete with a cozy primary en suite downstairs (perfect for sneaking away for post-holiday naps), a versatile study with a closet (Santaâ??s wrapping station, anyone?), and a loft-style game room ideal for game nights by the fireplace. The kitchen is a chefâ??s dream, featuring 42-inch white shaker cabinets, Valle Nevado granite countertops, and plenty of room for baking cookies or serving up holiday feasts. More gifts included: Spray foam insulation for energy savings year-round. Gorgeous wood-look luxury vinyl plank flooring in main living areas. An oversized two-car garage to park your sleigh (or SUV). The large backyard is perfect for stringing up lights and creating holiday magic, and the curb appeal? Letâ??s just say itâ??ll have your guests singing carols at the doorstep. Move in just in time to ring in the New Year in your dream home! Donâ??t waitâ??this one is sure to be the star on top of someoneâ??s holiday wish list.
$534,999
118 Clearwater Court Rhome, TX 76078
- Type:
- Single Family
- Sq.Ft.:
- 2,629
- Status:
- Active
- Beds:
- 4
- Lot size:
- 0.76 Acres
- Year built:
- 2023
- Baths:
- 3.00
- MLS#:
- 20792070
- Subdivision:
- Fairview Mdws Ph 3
ADDITIONAL INFORMATION
Experience the perfect blend of comfort and style in this Energy Star Certified home, thoughtfully designed to keep you cozy and help you save on energy costs all year. Inside, youâ??ll find a spacious open-concept kitchen and living area that flows seamlessly into a formal dining space, ideal for hosting friends and family. A dedicated study adds flexibility for working from home or a quiet retreat. From the soaring ceilings that greet you at the entry and family room to the oversized kitchen island that serves as the heart of the home, every detail is crafted with care. The kitchen itself boasts gorgeous Kashmir white granite countertops, while the bathrooms feature sleek quartz for a touch of luxury. Practical features like built-in cabinetry in the utility room and a handy mud bench help keep everything organized, and the main areas are finished with stylish, durable vinyl plank flooring thatâ??s easy to maintain. The primary suite is a true haven, offering separate vanities, a spacious corner shower, and a tranquil soaking tub to unwind at the end of the day. With so many thoughtful features and finishes, this home is ready to welcome you in and become the setting for your most cherished memories.
- Type:
- Single Family
- Sq.Ft.:
- 1,984
- Status:
- Active
- Beds:
- 3
- Lot size:
- 0.14 Acres
- Year built:
- 2023
- Baths:
- 2.00
- MLS#:
- 20788208
- Subdivision:
- Reunion Ph 1
ADDITIONAL INFORMATION
New 2023 Built Home with Upgrades! Home office with French doors set at entry with 11-foot ceiling. Open kitchen offers center island and corner walk-in pantry. Dining area opens to spacious family room with wall of windows and a wood mantel fireplace. Private primary suite includes bedroom with wall of windows. Dual vanity, corner garden tub, separate glass-enclosed shower and large walk-in closet in primary bath. Abundant closet space and natural light throughout. Covered backyard patio. Mud room off two-car garage. Water softening system and Wall Charging have been added along with Upgraded Office Bay Windows. Contact Agent directly for any questions inquiries.
Open House:
Monday, 12/23 8:00-7:00PM
- Type:
- Single Family
- Sq.Ft.:
- 1,835
- Status:
- Active
- Beds:
- 4
- Lot size:
- 0.18 Acres
- Year built:
- 2005
- Baths:
- 2.00
- MLS#:
- 20786491
- Subdivision:
- Shale Creek
ADDITIONAL INFORMATION
Welcome to your future home! The interior offers a fresh coat of paint in a neutral color scheme that beautifully complements the all stainless steel appliances. The primary bathroom is a haven of relaxation with a separate tub and shower, paired with convenient double sinks. Step outside to enjoy the patio, perfect for outdoor relaxation. The fenced in backyard provides a private space for outdoor activities. This house is a true gem waiting for its new owner. This home has been virtually staged to illustrate its potential.
$263,999
11842 Gammon Avenue Rhome, TX 76078
- Type:
- Single Family
- Sq.Ft.:
- 1,474
- Status:
- Active
- Beds:
- 3
- Lot size:
- 0.13 Acres
- Year built:
- 2024
- Baths:
- 2.00
- MLS#:
- 20786344
- Subdivision:
- Shale Creek
ADDITIONAL INFORMATION
LENNAR - Shale Creek - Newlin Floorplan -This single-level home showcases a spacious open floorplan shared between the kitchen, dining area and family room for easy entertaining. An ownerâ??s suite enjoys a private location in a rear corner of the home, complemented by an en-suite bathroom and walk-in closet. There are two secondary bedrooms at the front of the home, which are comfortable spaces for household members and overnight guests. THIS IS COMPLETE JANUARY 2025! Prices and features may vary and are subject to change. Photos are for illustrative purposes only.
- Type:
- Single Family
- Sq.Ft.:
- 2,001
- Status:
- Active
- Beds:
- 4
- Lot size:
- 0.14 Acres
- Year built:
- 2023
- Baths:
- 3.00
- MLS#:
- 20775725
- Subdivision:
- Reunion Ph 1
ADDITIONAL INFORMATION
Welcome to your personal retreat. A warm and inviting single story home that has it all and features quality finishes throughout. This home boasts an extended foyer, hardwood floors, upgraded tile and carpet, beautiful kitchen with stainless steel appliances, quartz countertops, luxury vinyl floors, upgraded fireplace mantle, an ample-sized family room with a wall of windows that let in nature and connects you to your outdoor living space. This well laid out floor plan built by award winning builder American Legend features 4 bedrooms, 3 full bathrooms and a dynamic outdoor living space. Letâs start with the interior: the main suite has a vaulted ceiling with an upgrade ceiling fan and light fixture. As one of the four rooms, this home also includes a secondary suite with a private bathroom. Now letâs check outside: the outdoor living space makes this your personal sanctuary with high private outdoor wall and customizations including a screened in porch for all season enjoyment, an extended paver deck, front yard planters and side-yard composite granite deck and ramp for trash receptacles. The two-car garage has also been upgraded with an insulated garage door. What else is there to say? This community is a part of the award winning NISD school district with bus transportation. Direct freeway access to Fort Worth and Dallas. Nearby shopping in Haslet, Alliance, Tanger and Southlake. Reap the benefits of the improvements made by the owners of this newly constructed home! From the screened porch to the patio to the planks in the attic! Priced to sell! Start making memories in your new home, just in time for the holidays! SELLERS WILL ACCOMMOTE FOR A QUICK CLOSING TIME! IMMEDIATE EQUITY!
$450,000
144 Ridgetop Trail Rhome, TX 76078
- Type:
- Single Family
- Sq.Ft.:
- 2,032
- Status:
- Active
- Beds:
- 3
- Lot size:
- 0.71 Acres
- Year built:
- 2020
- Baths:
- 2.00
- MLS#:
- 20760794
- Subdivision:
- Fairview Meadows Ph1
ADDITIONAL INFORMATION
Welcome to your dream home in the desirable Fairway Meadows subdivision! Nestled on a spacious .705-acre lot, this beautifully maintained 3-bedroom, 2-bath residence offers the perfect blend of country living and modern convenience. As you enter, youâll be greeted by a bright and inviting layout that seamlessly connects the living, dining, and kitchen areas. The well-appointed kitchen is ideal for entertaining, featuring ample counter space and storage. The home boasts a dedicated office, perfect for remote work or study, and a convenient laundry room. Retreat to the serene master suite, complete with an en-suite bathroom, and enjoy two additional bedrooms that offer plenty of space for family or guests. Step outside to your private, fully sodded, fenced-in yard with a sprinkler system for easy maintenance. The covered patio is perfect for outdoor gatherings or quiet evenings under the stars. The home is within walking distance of the community pool and playground. Residents of Fairway Meadows enjoy access to a clubhouse, sparkling pool, and a lovely parkâperfect for family outings and community events. With the tranquility of country living and the convenience of nearby shopping and attractions, this home truly has it all. The builder recently announced that new community amenities are coming soon: a second playground, a pickleball court, and a soccer field! Donât miss your chance to own this exceptional property! Schedule a showing today and experience the lifestyle youâve been dreaming of.
$250,000
140 W Morris Street Rhome, TX 76078
- Type:
- Single Family
- Sq.Ft.:
- 1,710
- Status:
- Active
- Beds:
- 2
- Lot size:
- 0.36 Acres
- Year built:
- 1959
- Baths:
- 1.00
- MLS#:
- 20764828
- Subdivision:
- Original Town Rhome
ADDITIONAL INFORMATION
LOCATION! LOCATION! LOCATION! Charming and solidly built, this cozy brick home is perfectly situated on nearly half an acre in a highly desirable location. Lovingly maintained, it radiates warmth and comfort, with ample outdoor space for gardening, entertaining, or simply unwinding. A delightful retreat that combines timeless appeal with plenty of room to enjoy. Roof put on last week!
$339,713
140 Windmill Drive Rhome, TX 76078
- Type:
- Single Family
- Sq.Ft.:
- 1,659
- Status:
- Active
- Beds:
- 4
- Lot size:
- 0.17 Acres
- Year built:
- 2023
- Baths:
- 2.00
- MLS#:
- 20764405
- Subdivision:
- Bluestem Phase 1
ADDITIONAL INFORMATION
LOCATION LOCATION LOCATION....IN CULDESAC. Beautiful almost brand NEW DR Horton home situated in a semi culdesac. Enjoy watching the kids play in the huge common grass area right out front. This home has 4 beds and 2 baths and a split bedroom layout. Open concept kitchen into the breakfast nook and family room. Quartz counters, wood look tile floors in all areas except carpet in bedrooms. Ceiling fans in all bedrooms to beat the Texas heat or circulate the warm air in winter. Includes new fridge in kitchen plus new washer and dryer in laundry room. Oversized backyard with covered patio offers lots of room to enjoy family gatherings. Community offers a magnificent pond, walking trails, pool, dog park and community pavilion for all your entertaining and family fun. 15 minutes from Texas Motor Speedway, Tanger outlets and several restaurants in Northlake. A short 10 minutes to Haslet. Really the best of both worlds......country living, but close to city conveniences. Award winning Northwest ISD.
- Type:
- Single Family
- Sq.Ft.:
- 2,022
- Status:
- Active
- Beds:
- 3
- Lot size:
- 0.28 Acres
- Year built:
- 2007
- Baths:
- 2.00
- MLS#:
- 20768129
- Subdivision:
- Shale Creek Sub
ADDITIONAL INFORMATION
Discover this BEAUTIFUL 3-bedroom, 2-bathroom home, perfectly blending style, comfort, and charm on an oversized 0.27-acre lot. With 2,022 square feet of beautifully updated living space, this home sits in a welcoming community featuring amenities such as a pool, gym, park, and tranquil pond. Step inside to find an inviting open floor plan, highlighted by fresh interior and exterior paint, crown moulding, and recesssed lighting. Luxury vinyl plank and laminate wood floors flow throughout, creating a warm and seamless ambiance. The spacious, eat-in kitchen is a true highlight, with bay windows offering picturesque views of the expansive backyard and adjoining cow pasture. For those who love the outdoors, the backyard gate provides direct access to a cozy fire pit, ideal for quiet evenings under the stars. The split-bedroom layout ensures privacy for all. Donât miss the chance to unwind in this peaceful haven while enjoying breathtaking sunsets. This property is a unique blend of modern updates and natural beautyâschedule a viewing today to experience it for yourself!
$394,900
216 Palo Duro Bend Rhome, TX 76078
- Type:
- Single Family
- Sq.Ft.:
- 1,500
- Status:
- Active
- Beds:
- 3
- Lot size:
- 0.13 Acres
- Year built:
- 2024
- Baths:
- 2.00
- MLS#:
- 20767908
- Subdivision:
- Reunion
ADDITIONAL INFORMATION
Entry leads to open kitchen, dining area and family room. Abundant natural light and 10-foot ceilings throughout. Kitchen features large walk-in pantry and generous island with built-in seating space. Family room features wall of windows. Primary suite includes bedroom with 10-foot ceiling. Double doors lead to primary bath with dual vanity, separate glass-enclosed shower and large walk-in closet. Secondary bedrooms feature walk-in closets. Covered backyard patio. Utility room leads to two-car garage.
- Type:
- Single Family
- Sq.Ft.:
- 2,168
- Status:
- Active
- Beds:
- 3
- Lot size:
- 0.14 Acres
- Year built:
- 2024
- Baths:
- 3.00
- MLS#:
- 20767771
- Subdivision:
- Reunion
ADDITIONAL INFORMATION
Step into your new home with a fabulous flow for everyday living and entertainment. This home features 3 bedrooms, 2 full baths, one half bath and a study. The kitchen offers plenty of space to gather and whip up family favorites, with built in appliances, a gas cook top, quartz counter-tops, a furniture style island and corner walk in pantry. The family room has high ceilings and a stunning fireplace. Your owner's retreat features his and her vanities, a luxurious soaker tub, for some me time and a must-see walk-in closet. This home includes a powder room, mud bench off the garage, wonderful hardwood floors, a covered outdoor living space and more. The two-car garage and oversize storage area includes insulated garage doors, garage door openers and the finish out is remarkable which include an epoxy finish on the garage floor. Don't miss this amazing opportunity! Reunion Neighborhood is part of the award winning NISD school district with bus transportation. Easy freeway access to Fort Worth and DFW airport makes this a must-see home. Start making memories in your new American Legend Home!!
$530,000
114 Sandie Drive Rhome, TX 76078
- Type:
- Single Family
- Sq.Ft.:
- 3,026
- Status:
- Active
- Beds:
- 4
- Lot size:
- 0.18 Acres
- Year built:
- 2022
- Baths:
- 4.00
- MLS#:
- 20766614
- Subdivision:
- Reunion Ph 1
ADDITIONAL INFORMATION
OPEN HOUSE SUNDAY 11.3 FROM 2-4PM! Welcome to your dream home in the vibrant, developing community of Reunion! This like-new 4-bedroom, 3.5-bath residence, built by American Legend Homes, offers a sprawling open floor plan perfect for modern living. Upon entering the home, you will be greeted by high ceilings and beautiful flooring throughout, complemented by an abundance of large windows that flood the space with natural light. The heart of the home features a huge living room with a cozy gas fireplace, seamlessly flowing into the stunning kitchen, which boasts ample white cabinetry, quartz countertops, under-cabinet lighting, a center island with a breakfast bar & pendant lighting, and a 5-burner gas cooktopâideal for culinary enthusiasts. A spacious breakfast room completes this inviting space. Enjoy the luxury of a designated office and a media room with French doors, perfect for work and relaxation. The master suite is a true retreat, featuring double doors leading to a lavish bathroom with a garden soaking tub, separate shower, dual sink vanities, and a generous custom walk-in closet. With a thoughtful split-bedroom layout, each additional bedroom includes walk-in closets, and one guest bedroom enjoys its own ensuite bathroom. Additional highlights include a convenient mud space outside the laundry room and a decent-sized backyard with a large covered patio, perfect for entertaining. Zoned for Northwest ISD, this home is ideally located near shopping and dining options while still providing a peaceful rural setting. Donât miss the opportunity to make this exceptional property yours!
$678,500
1311 Roe Helm Circle Rhome, TX 76078
- Type:
- Single Family
- Sq.Ft.:
- 3,323
- Status:
- Active
- Beds:
- 4
- Lot size:
- 0.79 Acres
- Year built:
- 2009
- Baths:
- 3.00
- MLS#:
- 20763960
- Subdivision:
- Ellis Homestead Ph1
ADDITIONAL INFORMATION
Guest Suite, Pool, New Roof & NO HOA! One of a kind Commuterâ??s Retreat with easy access to US 287 and SH 114! This custom-built, one owner 3 BR, 2 Bath dream home also has a 1 BR-1 Bath Guest Suite with kitchen and exterior entry for privacy - perfect for your in-laws or at home business office. Functionality exudes throughout this special home with an office, bonus-workout room & large media-entertainment room with a 150â?? screen, 4K projector and Dolby surround sound. Your private refuge sits on .78 Acre at the end of a tranquil cul-de-sac. Enjoy hours of outdoor entertaining and relaxation with your own heated in-ground salt water pool with a fence for safety, covered screened porch, spacious yard and gorgeous sunsets! Wait, there's more. Other features include granite countertops, huge windows with an abundance of natural light, trayed ceilings, WBFP for those cool winter night, breakfast area plus formal dining, home automation, security system, fiber optic internet, storm shelter area, radiant barrier, abundant decked attic storage, fully fenced back yard and detached garage-workshop with 50 Amp 220v outlets for large equipment. You can even raise your own chickens here! Tankless water heater new in 2024. Roof, double ovens & cooktop are brand new in Oct 2024. This can all be yours, so donâ??t wait! Only 30 min to downtown Ft. Worth & 40 min to DFW Airport. NOTE: House and structures are NOT in FEMA flood zone. Flood insurance is not required. Only a small back corner of the lot are in a shaded area.
$404,900
181 Palo Duro Bend Rhome, TX 76078
- Type:
- Single Family
- Sq.Ft.:
- 1,593
- Status:
- Active
- Beds:
- 3
- Lot size:
- 0.13 Acres
- Year built:
- 2024
- Baths:
- 2.00
- MLS#:
- 20766012
- Subdivision:
- Reunion
ADDITIONAL INFORMATION
Entry leads to open kitchen, dining area and family room. Abundant natural light throughout. Kitchen features center island and corner walk-in pantry. Family room features wall of windows. Primary suite includes primary bath with dual vanities, separate glass-enclosed shower and large walk-in closet. Generous closet space adds to this three-bedroom home. Covered backyard patio. Mud room off two-car garage.
- Type:
- Single Family
- Sq.Ft.:
- 3,346
- Status:
- Active
- Beds:
- 4
- Lot size:
- 0.14 Acres
- Year built:
- 2024
- Baths:
- 4.00
- MLS#:
- 20764699
- Subdivision:
- Reunion
ADDITIONAL INFORMATION
Looking for the perfect home that has it all, this home is sure to please. A spectacular 2 story home!! The family room with its 18' tall ceilings has a fireplace and is open to the second floor giving you that elegant feel. You will love to entertain yourself in this spacious kitchen with upgrade built in appliances, cabinets and counter tops galore. A secondary bedroom is featured on the first floor with a private bath making a wonderful retreat for your guests. All secondary bedrooms feature walk-in closets. The large bathroom with walk-in closet and the main suite are absolutely perfect for the relaxing quiet time at the end of the day. Beautiful hardwood floors throughout the first floor and 8-foot doors elevate this home. Upgrades include lighting fixtures, carpet, tile and oversize outdoor living space. Come see this one of kind home! The two-car garage with its insulated garage doors, openers and the epoxy garage floor finish out this remarkable home. Don't miss this amazing opportunity! Reunion Neighborhood is part of the award winning NISD school district with bus transportation. Easy freeway access to Fort Worth and DFW airport makes this a must-see home. Start making memories in your new American Legend Home!!
$529,990
107 Pecan Lane Rhome, TX 76078
- Type:
- Single Family
- Sq.Ft.:
- 3,024
- Status:
- Active
- Beds:
- 4
- Lot size:
- 0.15 Acres
- Year built:
- 2024
- Baths:
- 4.00
- MLS#:
- 20764670
- Subdivision:
- Reunion
ADDITIONAL INFORMATION
This spectacular 2 story home features four bedrooms, three full bathrooms, one powder bathroom, study, media room and game room. What else could you possibly need! The family room with its 18' tall ceilings has a fireplace and is open to the second floor giving you that elegant feel. You will love to entertain yourself in this spacious kitchen with upgraded built-in appliances, cabinets and countertops with two pantries. A secondary bedroom suite is located on the first floor with a bathroom close by, making a wonderful retreat for your guests. All secondary bedrooms feature walk-in closets. Beautiful hardwood floors throughout the first floor and 8-foot doors elevate this home. Upgrades include lighting fixtures, carpet, tile and private outdoor living space. The two-car garage with its insulated garage doors, openers and the epoxy garage floor, finishes out this remarkable home. Don't miss this amazing opportunity! Reunion Neighborhood is part of the award winning NISD school district with bus transportation. Easy freeway access to Fort Worth and DFW airport makes this a must-see home. Start making memories in your new American Legend Home!!
$519,990
137 Chisos Court Rhome, TX 76078
- Type:
- Single Family
- Sq.Ft.:
- 2,671
- Status:
- Active
- Beds:
- 4
- Lot size:
- 0.2 Acres
- Year built:
- 2024
- Baths:
- 4.00
- MLS#:
- 20764638
- Subdivision:
- Reunion
ADDITIONAL INFORMATION
This home is a must see, offering comfort, style and versatility for a variety of lifestyles. Two sizeable secondary bedrooms with walk in closets are located in the front of the home. Your overnight guests will love the private bedroom with a bath. If you are looking for a large family room and kitchen, look no further. This gourmet kitchen has a gas cooktop, upgraded built-in appliances, an apron front sink, upgraded quartz countertops and overlooks the fabulous family room with a cozy fireplace and a wall of windows, which let in loads of natural light. The primary suite offers comfort and relaxation, with vaulted ceilings, dual vanities, a soaker tub and a walk-in closet. The large study is located in the front of the home with glass double doors. Upgrades include 8 foot doors, upgraded tile, carpet and more! Don't miss this opportunity!
$627,000
726 Kincannon Lane Rhome, TX 76078
- Type:
- Single Family
- Sq.Ft.:
- 2,818
- Status:
- Active
- Beds:
- 4
- Lot size:
- 2.51 Acres
- Year built:
- 1998
- Baths:
- 3.00
- MLS#:
- 20759083
- Subdivision:
- Highland Meadows
ADDITIONAL INFORMATION
Imagine this: youâre living in a house so big, it might as well have its own zip code. Welcome to this Highland Meadows masterpiece in Rhome, TX! This 4-bedroom, 3-bathroom beauty sprawls over 2,800 square feet. The primary suite? Itâs got separate vanities and a garden tub that screams, âIâve made it!â Five giant windows let in enough light to make you feel like youâre living in a Pinterest board. Two bedrooms share a Jack and Jill bathâperfect for sibling squabblesâand the fourth bedroom is right next to the third bath like a wannabe ensuite. The kitchen has more cabinet space than youâll know what to do with, plus an island and a bay window thatâs basically begging for Instagram photos. The living room features a wood-burning fireplace and windows that overlook your back patio and pastureâbecause who doesnât want to watch cows while sipping coffee? Sitting on over 2.5 acres, this place comes with an animal shed and barn for all your âI live on a farmâ dreams. And those views? Theyâll give you sunsets so good, you'll start charging admission! Plus, you can kick back on the back porch and hunt doveâbecause why not add a little adventure to your evening?
$489,990
170 Pecan Lane Rhome, TX 76078
- Type:
- Single Family
- Sq.Ft.:
- 2,429
- Status:
- Active
- Beds:
- 4
- Lot size:
- 0.23 Acres
- Year built:
- 2024
- Baths:
- 3.00
- MLS#:
- 20758128
- Subdivision:
- Reunion
ADDITIONAL INFORMATION
Welcome to this stunning brick and stone home on an oversized corner lot. This home boasts 4 bedrooms, 3 full baths and a study. As you enter this home you will be welcomed with beautiful hardwood floors and oversized hallway. Entertain effortlessly in this amazing kitchen, with cabinets galore, upgraded quartz counter-tops, a gas cook-top, built in appliances, hardwood floors and a walk-in pantry. The family room has vaulted ceilings, amazing windows to let in natural light and a cozy fireplace to enjoy those family nights at home. Indulge in the wonderful soaker tub in your primary suite. You will be amazed at the walk-in closet. Your guests will love their private suite with a bathroom. For work at home days, enjoy the spacious study with glass French doors. Embrace the outdoors with a private covered outdoor living space and oversize yard. More upgrades include 8 foots door throughout, upgrade title, carpet and more. The two-car garage with its insulated garage doors, openers and the epoxy garage floor finishes out this remarkable home. Don't miss this amazing opportunity! Reunion Neighborhood is part of the award winning NISD school district with bus transportation. Easy freeway access to Fort Worth and DFW airport makes this a must-see home. Start making memories in your new American Legend Home!!
$445,900
119 Palo Duro Bend Rhome, TX 76078
- Type:
- Single Family
- Sq.Ft.:
- 1,743
- Status:
- Active
- Beds:
- 3
- Lot size:
- 0.15 Acres
- Year built:
- 2024
- Baths:
- 3.00
- MLS#:
- 20757936
- Subdivision:
- Reunion
ADDITIONAL INFORMATION
Entry with 11-foot rotunda ceiling leads to open kitchen, dining area and family room that features a wood mantel fireplace. Kitchen features corner walk-in pantry and generous island with built-in seating space. Primary suite includes double-door entry to primary bath with dual vanities, separate glass-enclosed shower and large walk-in closet. Home office with French doors set at back entrance. Large windows, extra closets and bonus mud room add to this spacious three-bedroom home. Covered backyard patio. Two-car garage.

The data relating to real estate for sale on this web site comes in part from the Broker Reciprocity Program of the NTREIS Multiple Listing Service. Real estate listings held by brokerage firms other than this broker are marked with the Broker Reciprocity logo and detailed information about them includes the name of the listing brokers. ©2024 North Texas Real Estate Information Systems
Rhome Real Estate
The median home value in Rhome, TX is $255,700. This is lower than the county median home value of $337,900. The national median home value is $338,100. The average price of homes sold in Rhome, TX is $255,700. Approximately 73.95% of Rhome homes are owned, compared to 21.37% rented, while 4.68% are vacant. Rhome real estate listings include condos, townhomes, and single family homes for sale. Commercial properties are also available. If you see a property you’re interested in, contact a Rhome real estate agent to arrange a tour today!
Rhome, Texas has a population of 1,774. Rhome is more family-centric than the surrounding county with 38.56% of the households containing married families with children. The county average for households married with children is 36.71%.
The median household income in Rhome, Texas is $78,365. The median household income for the surrounding county is $75,482 compared to the national median of $69,021. The median age of people living in Rhome is 33.6 years.
Rhome Weather
The average high temperature in July is 95.2 degrees, with an average low temperature in January of 31.9 degrees. The average rainfall is approximately 38.9 inches per year, with 1.4 inches of snow per year.






