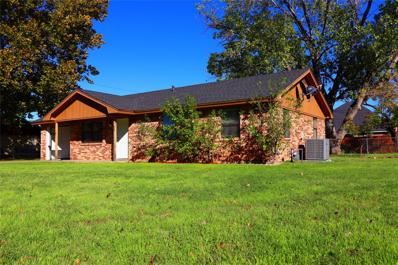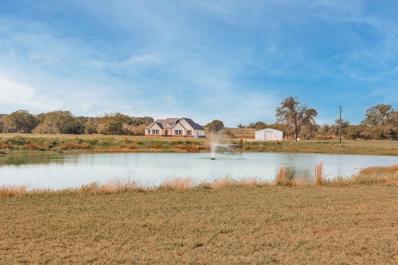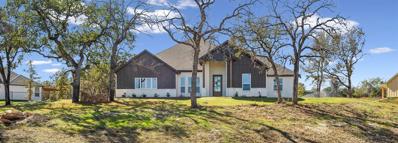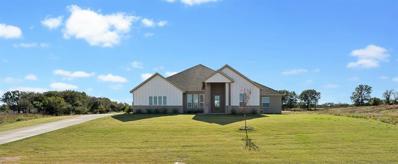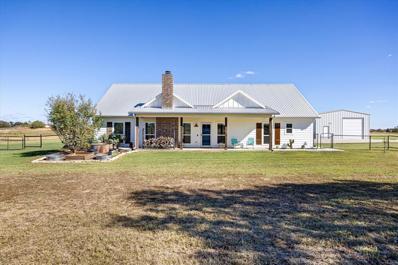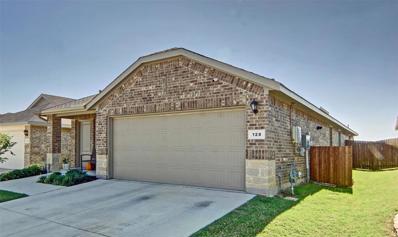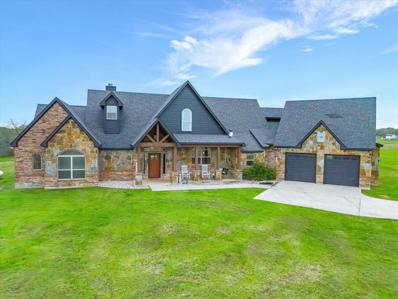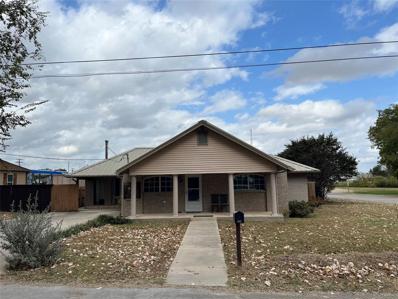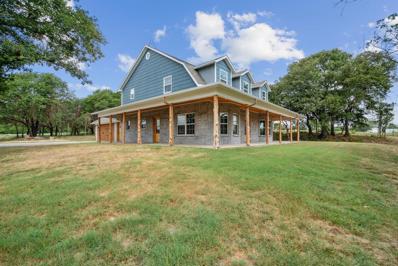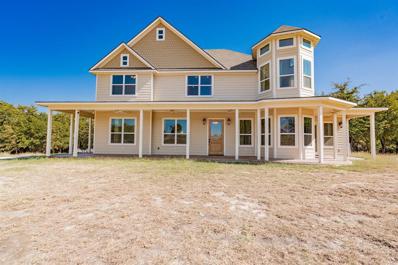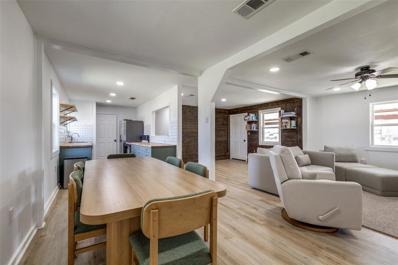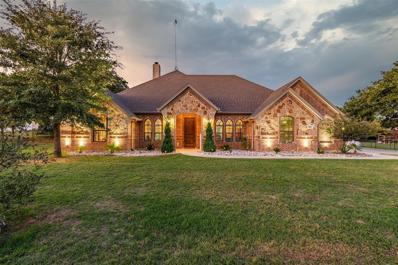Boyd TX Homes for Sale
$475,900
243 CR-4690 Boyd, TX 76023
- Type:
- Single Family
- Sq.Ft.:
- 2,180
- Status:
- NEW LISTING
- Beds:
- 4
- Lot size:
- 1.03 Acres
- Baths:
- 3.00
- MLS#:
- 20800072
- Subdivision:
- Saddleback Estates
ADDITIONAL INFORMATION
Large 1 acre home site with beautiful Simon floor plan offering 4 bedrooms, 2.5 baths,2 car garage. Large open concept living. Covered front porch and covered back patio. Wall of window across the back with great views of your large back yard - with plenty of room to add a shop or a swimming pool. ALL PHOTOS FROM PREVIOUSLY BUILT SIMON PLAN - COLORS AND FEATURES WILL VARY
$450,900
227 CR-4690 Boyd, TX 76023
- Type:
- Single Family
- Sq.Ft.:
- 1,996
- Status:
- NEW LISTING
- Beds:
- 4
- Lot size:
- 1.04 Acres
- Baths:
- 2.00
- MLS#:
- 20800021
- Subdivision:
- Saddleback Estates
ADDITIONAL INFORMATION
Large 1 acre home site with beautiful Sophia floor plan offering 4 bedrooms, 2 baths,2 car garage. Large open concept living. Covered front porch and covered back patio. Wall of window across the back with great views of your large back yard - with plenty of room to add a shop or a swimming pool. ALL PHOTOS FROM PREVIOUSLY BUILT SOPHIA PLAN - COLORS AND FEATURES WILL VARY
$450,950
112 Parkhurst Drive Boyd, TX 76023
- Type:
- Single Family
- Sq.Ft.:
- 2,483
- Status:
- Active
- Beds:
- 4
- Lot size:
- 1.11 Acres
- Year built:
- 2024
- Baths:
- 2.00
- MLS#:
- 20797085
- Subdivision:
- Saddleback Estates
ADDITIONAL INFORMATION
The 4-bedroom Colorado 2 presents a creative yet sensible layout of the homeâ??s 2,417 square feet of living space. Right from the front entrance, you can see the entire main living area. This open concept enhances the spacious feeling and makes it easy to have conversations no matter where you areâ??perfect for entertaining! The kitchen is a definite eye-catcher in the Colorado 2. Weâ??ve incorporated a massive center island that doubles your counter space and provides comfortable seating for 4 people at the breakfast bar. You can also enjoy the view of the fireplace in the family room. If a formal dining room is on your new home wish list, check that off. Just a few steps from the kitchen, this floor plan has just the room for those special occasions. If formal isnâ??t your thing, use this as a playroom or a living room. Across the foyer, the Colorado 2 also gives you a flex room to expand on the versatility. With a few small adjustments, you could convert it to a fifth bedroom. The design of the owner's suite is one of the (many) reasons people love this floor plan. The bedroom is nestled in the back of the home under a tray ceiling that accentuates the roominess. The Colorado 2 smartly uses space in the bathroom for both a soaking tub and step-in shower, along with dual vanities and a private water closet. Then your suite is completed with an expansive walk-in closet with wooden shelves and racks ready and waiting for your wardrobe. The 3 secondary bedrooms are clustered in a suite-like space on the other side of the homeâ??s layout. Two of them offer a walk-in closet, while the third one gives just a little bit more floor space. The 3 bedrooms share the homeâ??s second full bath. For a home that creates the ideal balance between togetherness and privacy, the Colorado 2 is fit to be tried!
$425,725
104 Parkhurst Drive Boyd, TX 76023
- Type:
- Single Family
- Sq.Ft.:
- 2,020
- Status:
- Active
- Beds:
- 3
- Lot size:
- 1.07 Acres
- Year built:
- 2024
- Baths:
- 2.00
- MLS#:
- 20796056
- Subdivision:
- Saddleback Estates
ADDITIONAL INFORMATION
Riverside Homebuilders keeps family dynamics in focus when it designs floor plans and The Bryson is no different with designated areas for play, mixed with functional elements that keep things running smoothly. The Bryson is a single-story floor plan that measures 1,867 square feet with three bedrooms, two bathrooms, and a two-car garage. Guests enter through a covered porch and into the foyer. A large, open gathering area lies ahead with a connected kitchen, family room, dining room, and covered patio making for easy year-round entertaining. The kitchen features an oversized island with seating that overlooks the space and a walk-in pantry to simplify meal preparation. This space serves as the heart of the home. The owner suite is located down a short hallway behind the garage which offers extra privacy from the main living area. The two additional bedrooms are on the opposite side of the home with a shared bathroom between them. This plan also includes a private family entrance from the garage which connects to the foyer. The Bryson is available in several elevations to meet your familyâ??s unique style. The plan also offers flexibility with a number of optional layout changes including a laundry sink, built-in kitchen appliances, owners suite upgrades, or added garage space.
$442,200
105 Saddleback Drive Boyd, TX 76023
- Type:
- Single Family
- Sq.Ft.:
- 2,020
- Status:
- Active
- Beds:
- 3
- Lot size:
- 1.07 Acres
- Year built:
- 2024
- Baths:
- 2.00
- MLS#:
- 20795760
- Subdivision:
- Saddleback Estates
ADDITIONAL INFORMATION
The Cibolo is a perfect example of how you can make a few adjustments to a floor plan to completely change the way it looks! We offer three options for the exteriorâ??Craftsman, Farmhouse, and Europeanâ??so you can choose your architectural preference. Inside, the 2,033-square-foot plan is designed with the busy family in mind. Keep all the main living concentrated in an open floor plan where walls donâ??t divide you. Whether youâ??re watching television in the large family room, entertaining in the dining room, or handling the kitchen duties, you can see everyone and everything. The kitchen's center island functions like a hub. Sit down for a casual meal at the breakfast bar, sort the mail, catch up on the daily happenings, wash the dishes, or start prepping the next meal. Adjacent to the kitchen, you have the functional center of the home: mudroom and laundry. A hall bench and closet provide you with the organization you need to keep the clutter at bay. Your owner's suite is tucked away in the farthest corner of this single-level floor plan. Separated with a vestibule entrance, you have a private retreat. The owner's bath includes both a soaking tub and walk-in shower, plus dual vanities and a private water closet, so itâ??s very shareable. The other 2 secondary bedrooms of this split floor plan anchor the other side of the home where they share the second full bath. Both bedrooms are identically sized with plenty of space for anyone from a toddler to teen to another adult member of your household. The Cibolo also gives you the freedom of a flex room off the foyer. Convert it to the space you want to meet your needs.
$329,900
441 County Road 4581 Boyd, TX 76023
- Type:
- Single Family
- Sq.Ft.:
- 1,297
- Status:
- Active
- Beds:
- 2
- Lot size:
- 0.42 Acres
- Year built:
- 2005
- Baths:
- 2.00
- MLS#:
- 20772108
- Subdivision:
- H & N Acres
ADDITIONAL INFORMATION
This is a must see!! Adorable home outside of city limits. This home is fully pipe rail fenced all the way around with an automatic gate. the interior is amazing with gorgeous black and white granite counter tops, stainless appliances and lots of upgrades. the location is great, it's country but close enough to town. lots of wildlife to see throughout the year too. Agent is related to owner, fence across the back will be stretched and completed before closing!
$579,900
103 Highgate Court Boyd, TX 76023
- Type:
- Single Family
- Sq.Ft.:
- 3,259
- Status:
- Active
- Beds:
- 5
- Lot size:
- 0.37 Acres
- Year built:
- 2024
- Baths:
- 3.00
- MLS#:
- 20787936
- Subdivision:
- Highland Oaks
ADDITIONAL INFORMATION
Highland Oaks is a custom home gated community with 3 landscaped ponds, fountains, junior Olympic swimming pool, wading pool and amenity center. A number of large lots, as well as wooded & waterfront lots are available. Highland Oaks is a green community with approximately 26% of the land reserved as permanent greenbelt common areas. This community features full city services with underground utilities, provided by the City of Boyd, Atmos Energy & Wise Electric Co- Op. Families living in Highland Oaks have the choice of 3 area school districts: Boyd, Decatur and Paradise depending on current enrollment availability.
$399,900
628 Ross Lane Boyd, TX 76023
- Type:
- Single Family
- Sq.Ft.:
- 1,474
- Status:
- Active
- Beds:
- 3
- Lot size:
- 1 Acres
- Year built:
- 2024
- Baths:
- 2.00
- MLS#:
- 20786304
- Subdivision:
- Rosewood Estates Phs1
ADDITIONAL INFORMATION
New construction home in Springtown ISD! Located on a partially treed lot in the serenity of the country you can save annually with no city taxes & no HOA. The heart of the home features an oversized kitchen & expansive granite countertop, complemented by a large walk-in pantry. Light-filled & airy, the open-concept living space with big windows, inviting the beauty of the outdoors in. No carpet makes easy maintenance with water resistant luxury vinyl plank floors & accent tile in baths & laundry. The Kitchen has an eat-at-island with a pop of color on the shaker style cabinetry. Slip thru the barn door in your master bedroom to the ensuite with a high-back soaking tub, all tiled & frameless glass shower +2 separate vanities & walk in closet. Abundant natural light pours through the front to back windows on to a generous sized back porch. While quaint in size, this Loretta plan lacks no features a custom home deserves including split bedrooms, large porches, customer cabinetry & closets, Delta faucets, concrete drive, decorative mirrors, wall mounted TV outlets & hardline ethernet ports, SPRAY FOAM insulated walls & more. Builder spared no expense on your 2-car garage fully finished with can lighting & smart MyQ side mount garage motor & auto-lock for extra safety. Estimated completion is Dec! Find yourself surrounded by privacy and seclusion from the city while only minutes to creature comforts. Home was 3-phase inspected & a comes with 1-2-10 3rd Party Warranty for your peace of mind. Txt keyword ZHBHOME4 to 88000 for customization options & Virtual Tour!
$275,000
557 S Hitt Street Boyd, TX 76023
- Type:
- Single Family
- Sq.Ft.:
- 1,168
- Status:
- Active
- Beds:
- 3
- Lot size:
- 0.23 Acres
- Year built:
- 1984
- Baths:
- 2.00
- MLS#:
- 20783125
- Subdivision:
- Southland
ADDITIONAL INFORMATION
This 3 bed, 1.5 bath home boasts a spacious 0.465-acre lot, walking distance from Boyd Elementary School & minutes from Boyd High. This home was recently renovated with a new roof, new water heater, new AC & heat system, and fresh paint. This house sits towards the end of S Hitt Street and is in a quiet neighborhood. Don't miss your chance on this perfectly located property!
$309,999
121 Hollytree Lane Boyd, TX 76023
- Type:
- Single Family
- Sq.Ft.:
- 1,733
- Status:
- Active
- Beds:
- 4
- Lot size:
- 0.13 Acres
- Year built:
- 2022
- Baths:
- 2.00
- MLS#:
- 20781299
- Subdivision:
- Springhill South-Grove
ADDITIONAL INFORMATION
Come out and see this beautiful 4 bed, 2 bath, 2 car garage in the new community of Springhill in Boyd, TX! Granite Island Kitchen, Stainless steel Whirlpool Appliances, Gas Range, High-Power Microwave with vent-a-hood and W-I Pantry opening to Dining and Spacious Living Area at the rear of the home. Separate Bedrooms with Over sized Shower and W-I Closet. Cultured Marble Vanities in Baths. State-of-the-art energy efficiency features include polyfoam seal, high SEER HVAC unit, tankless Water Heater, and Wi-Fi thermostat. Washer and Dryer included in the home. Perfect starter home or investment property. Close to Schools and only 30 minutes away from Fort Worth Alliance. Enjoy the amenities including community pool, cabana, walking paths, soccer field, basketball court and park. Call today for a tour!
$999,900
248 Hamm Road Boyd, TX 76023
- Type:
- Single Family
- Sq.Ft.:
- 2,753
- Status:
- Active
- Beds:
- 3
- Lot size:
- 14.05 Acres
- Year built:
- 2020
- Baths:
- 3.00
- MLS#:
- 20775866
- Subdivision:
- None
ADDITIONAL INFORMATION
Serene views surround this farmhouse positioned in the middle of the 14 acres, located in an established rural community. A winding driveway leads you past a fish stocked pond, to the house set far from the road. Western facing exposure showcases dramatic skies at sunset. Numerous windows infuse the home's interior with abundant natural light throughout the day. Several custom cabinets with glass doors in the kitchen and laundry to enhance the look. The Primary bedroom features plenty of space with an amazing on suite bathroom and Spacious custom closet. This immaculate home is smoke free and pet free. The 30x40 shop is fully foam insulated with ac and heat. Fenced perimeter with automatic gate. Well water with city water option. New 26K Generac, automatic whole house generator, provides extra security. RV hookup, firepit, and pond pier with water spigot. Current coastal hay Agriculture Tax Exemption. For more information refer to sheets title: Property Amenities and Improvements Made by Seller.
$503,500
191 Lucky Ridge Lane Boyd, TX 76023
- Type:
- Single Family
- Sq.Ft.:
- 2,649
- Status:
- Active
- Beds:
- 4
- Lot size:
- 1 Acres
- Year built:
- 2024
- Baths:
- 3.00
- MLS#:
- 20776938
- Subdivision:
- Lucky Ridge Estates
ADDITIONAL INFORMATION
CRAZY YEAR END BUILDER INCENTIVES!!!! This charming 4-bedroom, 3-bathroom single-story home is situated on a spacious 1-acre lot in the desirable Lucky Ridge Estates. With an open floor plan, it offers a bright and airy living space perfect for entertaining. The kitchen is well-appointed with modern appliances and ample counter space. The large primary suite features an en-suite bath with dual vanities, a soaking tub, and a walk-in closet. Outside, enjoy the privacy and tranquility of a sprawling yard with room for a pool, garden, or outdoor activities. A true blend of comfort and convenience in a peaceful neighborhood setting.
- Type:
- Single Family
- Sq.Ft.:
- 2,649
- Status:
- Active
- Beds:
- 4
- Lot size:
- 1 Acres
- Year built:
- 2024
- Baths:
- 3.00
- MLS#:
- 20776984
- Subdivision:
- Lucky Ridge Estates
ADDITIONAL INFORMATION
GIANT YEARS END BUILDER INCENTIVES!!! Nestled on a serene 1-acre lot in the sought-after Lucky Ridge Estates, this spacious 4-bedroom, 3-bathroom home offers the perfect blend of comfort and privacy. The open-concept layout features a large living area with plenty of natural light, ideal for family gatherings and entertaining. The well-equipped kitchen includes modern appliances, a central island, and generous storage space. The master suite boasts a luxurious bath and walk-in closet. Outside, the expansive yard provides endless possibilities for outdoor living, with room for a pool, garden, or recreational space. Enjoy the peaceful ambiance of this desirable neighborhood while being just minutes from local amenities.
$485,000
118 Brush Creek Drive Boyd, TX 76023
- Type:
- Single Family
- Sq.Ft.:
- 2,619
- Status:
- Active
- Beds:
- 4
- Lot size:
- 1.03 Acres
- Year built:
- 2023
- Baths:
- 4.00
- MLS#:
- 20768770
- Subdivision:
- Saddleback Estates
ADDITIONAL INFORMATION
Make this Beautiful 4 Bed, 4 Bath, 1 Dedicated Office Space, 3 Car Tandem Garage Home on 1.03 Acres Yours Today! This property offers the perfect blend of modern amenities and tranquil living, ideal for those seeking a peaceful lifestyle without sacrificing convenience. Upon entering, you are greeted by a covered front porch that leads into a spacious foyer and dedicated office space, perfect for remote work or study. The open-concept living area flows seamlessly into the light-filled family room, dining area, and gourmet kitchen, creating an inviting atmosphere for entertaining and family gatherings. The kitchen is a chefâ??s dream, featuring a large island, a walk-in pantry, and convenient access to a mudroom with ample storage, a separate laundry room, a powder room, and an entrance to your three-car tandem garage. The family room boasts a grand corner fireplace and large windows that provide stunning views of the covered back patio, making it a perfect space to relax and unwind. The main level is completed by a luxurious ownerâ??s suite, which includes a spacious bathroom with a dual-sink vanity, a water closet, and a generous walk-in closet for all your storage needs. Move to the second floor, youâ??ll discover a versatile loft area that can serve as an informal living space or media room. This level also includes two full bathrooms and three additional bedrooms, each equipped with walk-in closets. The 3 car tandem garage space is perfect for homeowners who want to protect their vehicles from the Texas weather or provide an organized storage space or workshop. Residents enjoy the tranquility of rural living while being just a short drive from the amenities of larger cities like Fort Worth. Boydâ??s picturesque landscape make it an ideal place to call home. Donâ??t miss the opportunity to make this exceptional property your own!
$835,500
499 Cr 4699 Boyd, TX 76023
- Type:
- Single Family
- Sq.Ft.:
- 2,503
- Status:
- Active
- Beds:
- 4
- Lot size:
- 10.83 Acres
- Year built:
- 2017
- Baths:
- 3.00
- MLS#:
- 20771678
- Subdivision:
- None
ADDITIONAL INFORMATION
Experience country living at its finest with this beautiful farmhouse-style ranch home situated on over 10 ag exempt acres, perfect for horse enthusiasts. The property features a lovely front coastal pasture with a pond. There is a fenced horse pen with a 25x12 lean-to with an attached feed room. Additionally, there's a fenced dog play area. The home is nicely landscaped, boasting a fenced front yard and an inviting front porch. Enjoy entertaining in the backyard, where you can relax by the stunning pool, complete with a delightful water feature, lounging area, and a mist system to keep bugs at bay. Step inside to discover an adorable open concept living area with concrete floors and a fireplace. Thereâs a separate dining area and an oversized kitchen island featuring granite countertops. The spacious bedrooms come with large closets, and thereâs a bonus room upstairs that can be used as a family room, game room. For those in need of extra space, the 30x40 shop is equipped with electricity, offering ample room for projects or storage. property offers a water filtration system, new well pump, new pool motor, new screens added on house windows. Upstairs couch, portable child safety fence for pool and all remaining outdoor furniture and decor will convey. 2024 Taxes w Ag exemption 5965
- Type:
- Single Family
- Sq.Ft.:
- 1,570
- Status:
- Active
- Beds:
- 3
- Lot size:
- 0.11 Acres
- Year built:
- 2023
- Baths:
- 2.00
- MLS#:
- 20764743
- Subdivision:
- Springhill South Express
ADDITIONAL INFORMATION
Welcome to your dream home! This charming 3-bedroom, 2-bath sanctuary, built in 2023, offers the perfect blend of modern elegance and cozy comfort. As you step inside, youâre greeted by an inviting open-concept layout that seamlessly flows from room to room. The living area features upgraded flooring that adds warmth and sophistication, creating a perfect space for gatherings or quiet evenings. The heart of the home, the kitchen, is a culinary delight with stunning backsplash tiles that add a pop of color and character. Equipped with sleek appliances and ample counter space, itâs ideal for both cooking and entertaining. The adjacent dining area is perfect for family meals or hosting friends. Retreat to the spacious master suite, a serene oasis complete with a spa-like en-suite bath featuring modern fixtures and thoughtful design. The two additional bedrooms are versatile, perfect for guests, a home office, or a playroom, ensuring space for all your needs. Every detail of this home has been carefully considered, from stylish lighting fixtures that set a warm ambiance to the energy-efficient, paid-for solar panels that promise lower utility bills and a lighter environmental footprint. Outside, the backyard is an ideal spot for summer barbecues or quiet evenings under the stars, offering plenty of space for gardening or play. With its thoughtful upgrades and inviting atmosphere, this home is not just a place to live but a place to thrive. Come experience the warmth and comfort of your new home!
$999,900
693 County Road 4790 Boyd, TX 76023
- Type:
- Single Family
- Sq.Ft.:
- 3,515
- Status:
- Active
- Beds:
- 4
- Lot size:
- 20 Acres
- Year built:
- 2017
- Baths:
- 5.00
- MLS#:
- 20766022
- Subdivision:
- Na
ADDITIONAL INFORMATION
WELCOME TO YOUR DREAM RETREAT! Escape to your personal oasis with this breathtaking 3,515 sq ft custom home nestled on a sprawling 20-acre estate. This stunning property features 4 spacious bedrooms and 4 and half beautifully appointed baths, providing ample room for family and guests. YOUR OUTDOOR PARADISE AWAITS: Step outside to your own private resort! Enjoy the inground heated gunite pool, complete with a thrilling diving platform, water slide, and serene water feature. Relax in the grotto or unwind in the heated spaâperfect for year-round enjoyment. The expansive outdoor kitchen and living area, highlighted by a charming stone fireplace, create an idyllic setting for entertaining or enjoying peaceful evenings under the stars. VERSATILE SPACES FOR EVERY NEED: This property boasts a 30x30 metal shop equipped with a roll-up door and electricity, making it perfect for all your hobbies, storage needs, or projects. Full RV hookups provide convenience for traveling guests or family adventures. The separate electric pole, well water, and septic system on the west side offer flexibility for additional living space, whether it be another home, a workshop, or accommodations for livestock. SUSTAINABLE LIVING: Enjoy the benefits of a fully owned solar system and propane tanks, ensuring energy efficiency and sustainability. This property is designed for modern living while embracing the beauty of nature. ENDLESS OPPORTUNITIES: With ample space for cattle, grazing, horses, or other livestock, this estate offers a unique opportunity to create your ideal ranch lifestyle. Whether youâre seeking a serene retreat or a vibrant homestead, this property is a blank canvas ready for your vision. Donât miss out on this exceptional opportunityâschedule your private tour today and experience the lifestyle youâve always dreamed of!
$234,600
409 E Boyd Avenue Boyd, TX 76023
- Type:
- Single Family
- Sq.Ft.:
- 1,567
- Status:
- Active
- Beds:
- 2
- Lot size:
- 0.19 Acres
- Year built:
- 1945
- Baths:
- 3.00
- MLS#:
- 20767278
- Subdivision:
- Original Boyd
ADDITIONAL INFORMATION
Priced to Sell! Charming 1 bedroom 2 and 1 half bath brick house, on a corner lot in Boyd, Texas. Enclosed sunroom, could be 2nd bedroom. In addition, there is a room and half bath attached at the rear of the garage. It could be a bedroom. Spacious primary bedroom and bath. Great location, part of original town of Boyd. Close proximity to Boyd Elementary School and conveniently located near TX-114 and FM 730. Raised seam, metal roof installed in 2021. Property has a detached garage with an excellent work area for all hobbies or wood working. Well maintained house and fenced back yard. Solidly built home on a nicely landscaped lot. Location, location!!
$999,500
307 Cr4790 Boyd, TX 76023
- Type:
- Single Family
- Sq.Ft.:
- 2,590
- Status:
- Active
- Beds:
- 3
- Lot size:
- 9.15 Acres
- Year built:
- 1996
- Baths:
- 4.00
- MLS#:
- 20767492
- Subdivision:
- Sboimpgd
ADDITIONAL INFORMATION
Room to Roam and Privacy awaits you! Two houses, three barns (35X24) (20X25) (30X50 with 20' overhang on each side) concrete floors & electric in each one, pond, two septic & wells, greenhouse (20X40), fenced & cross fenced plus so much more. This property is already in ag use. Deer & other wild life are present. Main house has recently been renovated & is very spacious. 3 generous bedrooms, all with attached baths & walk in closets. Second floor includes a large flex space. Mobile home is a 4 bedroom, with a covered deck in the back, fenced for your pets. In front of the mobile is a separate fenced area perfect for your barnyard animals. This property has so much potential, if you are looking for a multi gen property it is perfect. This property consists of 2 tax ID's 749020; Main house, barns. 790480; Mobile Home. Buyer will need to purchase a survey. 20 acres next to the property can be purchased with this property as well, see MLS 20767782.
$1,000,500
248 Private Road 4638 Boyd, TX 76023
- Type:
- Single Family
- Sq.Ft.:
- 3,276
- Status:
- Active
- Beds:
- 5
- Lot size:
- 14.46 Acres
- Year built:
- 2020
- Baths:
- 3.00
- MLS#:
- 20765003
- Subdivision:
- Tj Boydston
ADDITIONAL INFORMATION
Experience a peaceful retreat with this complete custom home, where every detail has been thoughtfully designed by the owners. This open-concept home graces with a spacious living area and fireplace, perfect for entertaining and relaxation. The chef's kitchen boasts stainless steel appliances, 2 pantries, custom cabinets, abundant storage, bay window, & fridge that conveys! A Victorian-style turret adds charm to the library, creating a cozy nook for relaxation and beautiful views with your morning coffee. The impressive ensuite primary bedroom is wrapped in windows & features 2 porches, a large closet, and a turret sitting area. Additional bedrooms are very accommodating with thoughtful design to provide comfort and privacy for guests (featuring an ensuite). Enjoy the convenience of a large walk-in attic for ample storage and room for expansion. Outside, huge porches are designed for large gatherings and breathtaking views of Texas countryside. BONUS 30 x 40 shop with electric, greenhouse, and raised garden beds add to this home's charm. Ag-exempt for bees, enjoy the benefits of owned solar panels, a new roof in 2024, a new water filter-softener in 2024, and a shooting range in the creek bed! Get peace of mind with 29 piers under the slab - no detail was missed by the proud owners! So many thoughtful features are found throughout this impressive home - it's an absolutely breathtaking experience you must see!! This custom home is a hidden gem, combining quality and tranquility. PROUDLY claim Your Piece of Texas!
$399,000
152 County Road 4678 Boyd, TX 76023
- Type:
- Single Family
- Sq.Ft.:
- 1,292
- Status:
- Active
- Beds:
- 3
- Lot size:
- 2.56 Acres
- Year built:
- 1990
- Baths:
- 2.00
- MLS#:
- 20761245
- Subdivision:
- Boyd Ranchettes East
ADDITIONAL INFORMATION
What a great opportunity to have a piece of paradise at a great price. Remodel highlights for this 3 bedroom-2 bath, fully fenced house are new windows, a wood-burning fireplace, new kitchen cabinets with butcher block countertops, new flooring & paint throughout and so much more! A secondary home just steps from the main house is ideal for multigenerational buyers or as an income property. Solar, well, and septic make this home self-sustaining. A zero-turn mower conveys with the property allowing outdoor maintenance to be much easier!
$587,500
414 County Road 4598 Boyd, TX 76023
- Type:
- Single Family
- Sq.Ft.:
- 2,610
- Status:
- Active
- Beds:
- 4
- Lot size:
- 2.12 Acres
- Year built:
- 2023
- Baths:
- 3.00
- MLS#:
- 20757722
- Subdivision:
- Saddleback Estates North
ADDITIONAL INFORMATION
This home is in the new addition of Saddleback Estates North; located in Boyd Texas! Sitting on 2+ acres, this newly built home has a sleek elegance of modern design with the tranquility of nature right outside your door. The property offers a serene escape, accentuated by the presence of a nearby ranch and abundant wildlife. This home is a versatile haven, featuring 4 bedrooms, 3 baths & 2 car garage. The open living, dining, and kitchen concept creates a warm and inviting atmosphere. From large windows framing stunning views of lush greenery to cozy seating areas bathed in natural light, every corner of this home is a seamless blend of comfort and serenity. A covered patio offers outdoor relaxation. Fully wooded back acres provides extra privacy. This home is more than just a place to live â?? itâ??s where modern living meets the beauty of nature in perfect harmony.
$579,500
450 County Road 4598 Boyd, TX 76023
- Type:
- Single Family
- Sq.Ft.:
- 2,586
- Status:
- Active
- Beds:
- 4
- Lot size:
- 2.04 Acres
- Year built:
- 2023
- Baths:
- 3.00
- MLS#:
- 20757696
- Subdivision:
- Saddleback Estates North
ADDITIONAL INFORMATION
This home is in the new addition of Saddleback Estates North; located in Boyd Texas! Sitting on 2+ acres, this newly built home has a sleek elegance of modern design with the tranquility of nature right outside your door. The property offers a serene escape, accentuated by the presence of a nearby ranch and abundant wildlife. This home is a versatile haven, featuring 4 bedrooms, 3 baths & 2 car garage. The open living, dining, and kitchen concept creates a warm and inviting atmosphere. From large windows framing stunning views of lush greenery to cozy seating areas bathed in natural light, every corner of this home is a seamless blend of comfort and serenity. A covered patio offers outdoor relaxation. Fully wooded back acres provides extra privacy. This home is more than just a place to live â?? itâ??s where modern living meets the beauty of nature in perfect harmony. This home has the opportunity to add 2+ acres available to purchase!
$660,000
109 Chloe Court Boyd, TX 76023
- Type:
- Single Family
- Sq.Ft.:
- 2,383
- Status:
- Active
- Beds:
- 4
- Lot size:
- 1 Acres
- Year built:
- 2015
- Baths:
- 4.00
- MLS#:
- 20752399
- Subdivision:
- Knob Hill Estates
ADDITIONAL INFORMATION
Welcome to your perfect dream home in the sought-after Knob Hill Estates! This exquisite 4-bedroom, 3.5-bathroom residence sits on a sprawling one-acre lot & features plantation shutters, luxurious wood floors, elegant granite countertops, modern stainless steel appliances & a water circulating pump for instant hot water. Enjoy outdoor living at its finest in the enclosed screened patio with a cozy fireplace, or entertain family & friends by the heated saltwater pool. The property also boasts a charming 400 sq ft guest tiny house, ideal for visitors or extra storage. Additional highlights include RV parking with hookups & a versatile 30x40 spray foam insulated shop equipped with electric & its own bathroomâperfect for hobbies or extra workspace. Enjoy country living at its finest while only being 15 minutes away from shopping, restaurants, Eagle Mountain Lake & a 45 minute commute to downtown Fort Worth. Schedule your showings now for your opportunity to own this unique luxurious home!
$999,999
259 County Road 4890 Boyd, TX 76023
- Type:
- Single Family
- Sq.Ft.:
- 1,828
- Status:
- Active
- Beds:
- 3
- Lot size:
- 16.53 Acres
- Year built:
- 1978
- Baths:
- 2.00
- MLS#:
- 20750058
- Subdivision:
- None
ADDITIONAL INFORMATION
All horse enthusiasts who want to have space and still close to all the amenities of town, here is your place! The possibilities are endless from a private ranch to an income producing business. There arenâ??t any known restrictions in place. Gorgeous property with amazing views and plenty of room for your family and animals. This property has a main home and secondary home with guests, hired help, family or rental income. Both homes are set back over looking beautiful lush pastures and great sunsets. There is a 6 stall barn than can be turned into more stalls and has covered area for hay or tractor. A feed and tack room and a client or guest bathroom. The area is 150x200 with great footing and ready for any discipline. There are plenty of turn outs and also more room to divide if needed. The shop is an added bonus to store all of your yard tools and toys. This home is move in ready and available today!

The data relating to real estate for sale on this web site comes in part from the Broker Reciprocity Program of the NTREIS Multiple Listing Service. Real estate listings held by brokerage firms other than this broker are marked with the Broker Reciprocity logo and detailed information about them includes the name of the listing brokers. ©2024 North Texas Real Estate Information Systems
Boyd Real Estate
The median home value in Boyd, TX is $349,400. This is higher than the county median home value of $337,900. The national median home value is $338,100. The average price of homes sold in Boyd, TX is $349,400. Approximately 72.84% of Boyd homes are owned, compared to 16.45% rented, while 10.7% are vacant. Boyd real estate listings include condos, townhomes, and single family homes for sale. Commercial properties are also available. If you see a property you’re interested in, contact a Boyd real estate agent to arrange a tour today!
Boyd, Texas has a population of 1,560. Boyd is less family-centric than the surrounding county with 35.23% of the households containing married families with children. The county average for households married with children is 36.71%.
The median household income in Boyd, Texas is $64,293. The median household income for the surrounding county is $75,482 compared to the national median of $69,021. The median age of people living in Boyd is 34.8 years.
Boyd Weather
The average high temperature in July is 95 degrees, with an average low temperature in January of 32.7 degrees. The average rainfall is approximately 36.7 inches per year, with 1.8 inches of snow per year.








