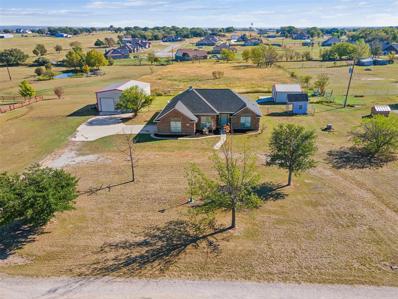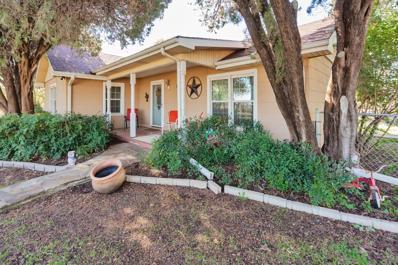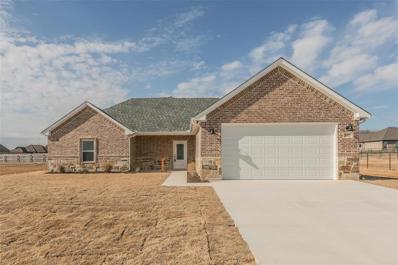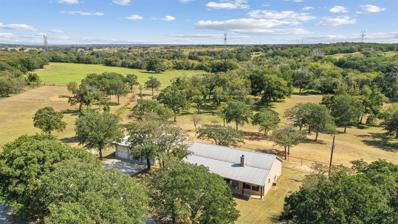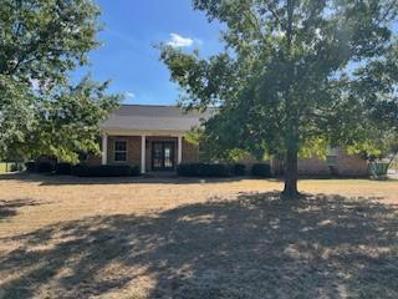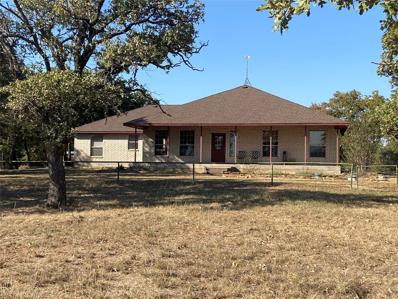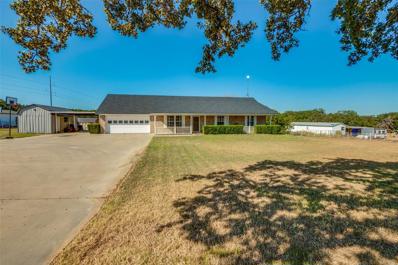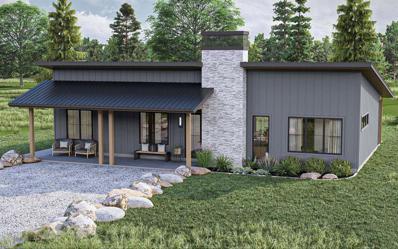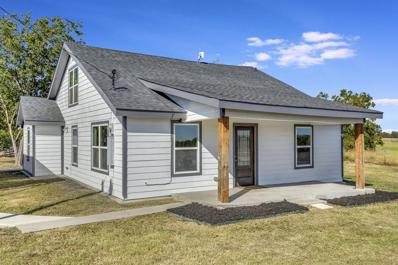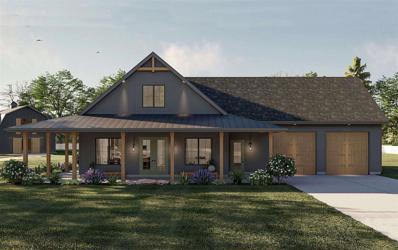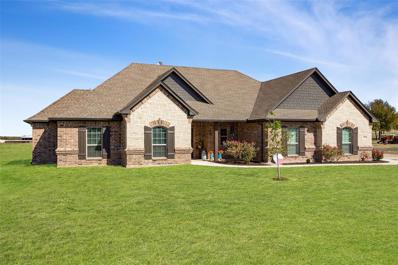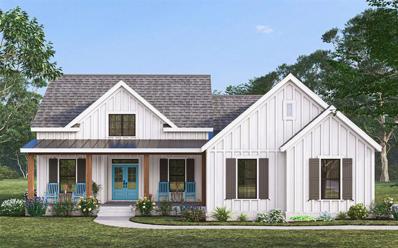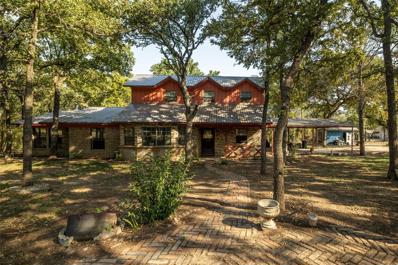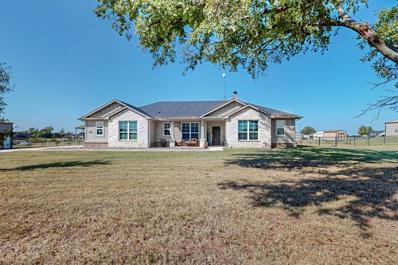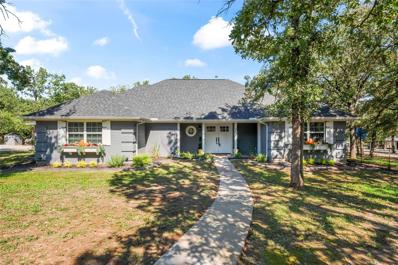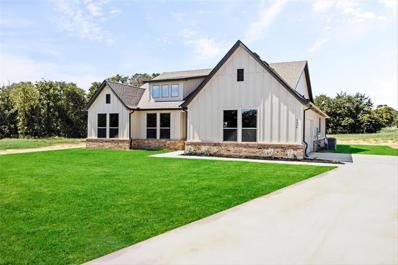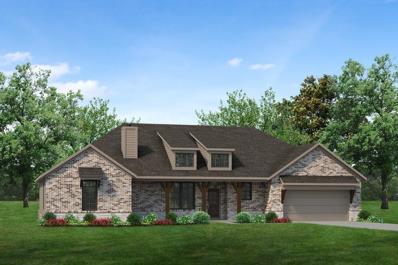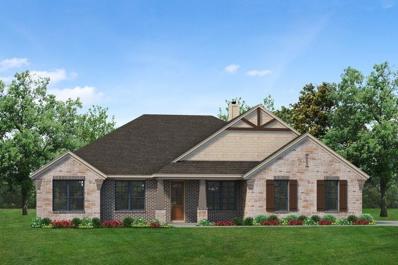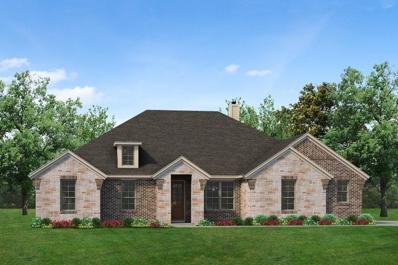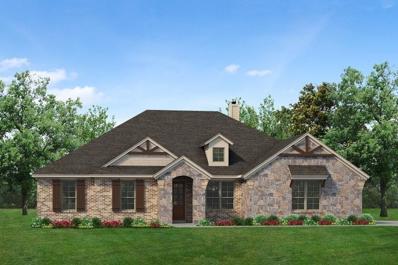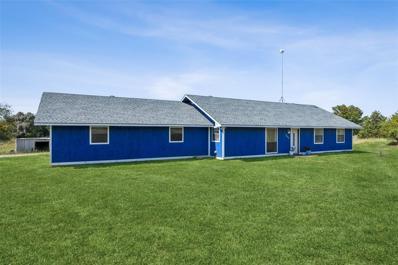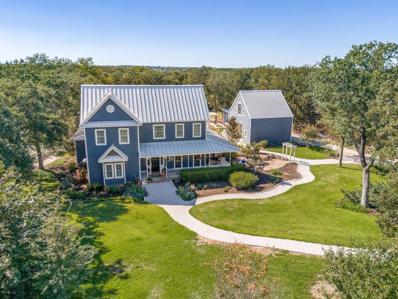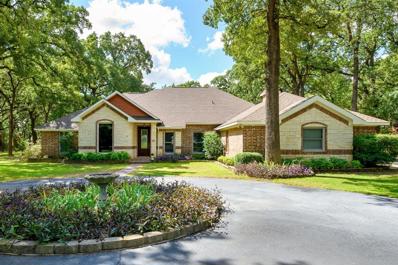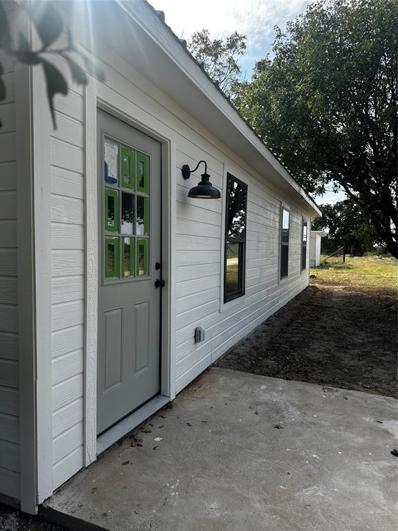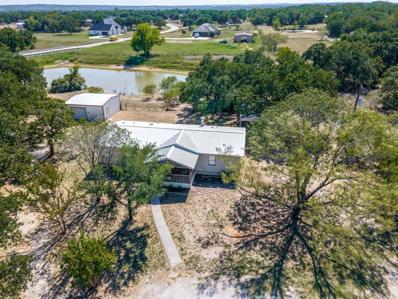Paradise TX Homes for Sale
- Type:
- Single Family
- Sq.Ft.:
- 1,907
- Status:
- NEW LISTING
- Beds:
- 3
- Lot size:
- 2.5 Acres
- Year built:
- 2001
- Baths:
- 2.00
- MLS#:
- 20772952
- Subdivision:
- Na
ADDITIONAL INFORMATION
Welcome to your serene retreat in Paradise, Texas! This charming 3-bedroom, 2-bathroom home offers the perfect blend of comfort and countryside living. Nestled on a spacious lot surrounded by lush greenery, this property invites you to enjoy a peaceful lifestyle with modern conveniences. Step inside to discover an open-concept living area filled with natural light, ideal for family gatherings or quiet evenings. The kitchen boasts ample counter space, sleek appliances, and a breakfast bar that seamlessly flows into the dining areaâperfect for both casual meals and entertaining. The primary suite is a private haven featuring an en-suite bathroom with dual sinks and a walk-in shower. Two additional bedrooms offer flexibility for a growing family, guest accommodations, or a home office. A second full bathroom ensures convenience for all. Outdoors, the expansive backyard provides endless possibilitiesâwhether it's gardening, play, or relaxation under the Texas sky. The property also includes a covered patio, ideal for enjoying sunsets and outdoor dining. Additionally, a huge shop on the property offers ample space for projects, storage, or hobbies, making it perfect for any enthusiast. Located just minutes from local schools, shopping, and recreational spots, this home perfectly balances small-town charm with easy access to amenities. Don't miss this opportunity to make Paradise your homeâschedule your showing today!
$315,000
638 Main Street Paradise, TX 76073
- Type:
- Single Family
- Sq.Ft.:
- 1,414
- Status:
- NEW LISTING
- Beds:
- 3
- Lot size:
- 1.99 Acres
- Year built:
- 1960
- Baths:
- 1.00
- MLS#:
- 20777254
- Subdivision:
- Paradise Hill
ADDITIONAL INFORMATION
Move-in Ready Paradise ISD Gem! This charming home on 1.99 acres offers original hardwood floors, spacious bedrooms, and ample storage. Enjoy the flexibility of both well and co-op water, plus a fenced property with a barn and multiple storage sheds. Older charming home but with updates within 10 years to HVAC, insulation, windows, blinds, etc. Roof replaced in 2018 and water heater in 2024. This meticulously maintained home offers exceptional value.
$379,500
102 Aspen Paradise, TX 76073
- Type:
- Single Family
- Sq.Ft.:
- 1,616
- Status:
- Active
- Beds:
- 3
- Lot size:
- 0.5 Acres
- Year built:
- 2023
- Baths:
- 2.00
- MLS#:
- 20766637
- Subdivision:
- Olde Towne Estates
ADDITIONAL INFORMATION
Beautiful new construction home built by Jim Lambert Construction, Inc. Home features 3 bedrooms, 2 baths, fireplace, walk-in closets in every bedroom, raised ceiling in the living area and primary bedroom. Custom all wood cabinets, and granite countertops throughout. Covered front and back porches. The home is move-in ready. Within walking distance to all Paradise schools and easy commute to DFW.
$1,250,000
178 Private Road 3589 Paradise, TX 76073
- Type:
- Other
- Sq.Ft.:
- 1,858
- Status:
- Active
- Beds:
- 3
- Lot size:
- 18.59 Acres
- Year built:
- 2006
- Baths:
- 2.00
- MLS#:
- 20765896
- Subdivision:
- None
ADDITIONAL INFORMATION
Welcome to your own slice of Texas paradise! This stunning property on 18 acres offers the perfect blend of rural tranquility and modern convenience. The heart of the home is a spacious open-concept living, dining, and kitchen area, featuring a coffee bar and a large walk-in pantry for effortless entertaining and daily comfort. Built-in desks provide convenient workspace options in the dining room and a guest bedroom that would make perfect office. The recently remodeled primary bath includes dual sinks and an expansive walk-in shower. Each guest bedroom provides excellent storage, with one boasting two closets and another a roomy walk-in closet. Outdoors, the property is fully fenced and cross-fenced with durable pipe top rail no-climb fencing, ideal for livestock and horses. The three-car oversized garage also houses a 30 x 36 foot storage room. There are three doors with openers, plus a 14.5 x 36 foot climate-controlled wood shop with foam insulation and a dust collection system. Horse enthusiasts will appreciate the three-stall shed row horse barn complete with a separate tack and feed room, while the 30 x 40 ft tractor trailer barn provides ample space for equipment. For outdoor training or recreation, a 130 x 250 foot lighted arena with a Priefert squeeze chute and attached working pens is ready for action. The well house features new piping, a new pressure tank, and bat insulation, and all outbuildings are fully equipped with electricity. There is a second set of complete utilities already in place on the property. You will also enjoy high-speed fiber internet, mature trees, and landscaped areas, while the covered patio and breezeway offer a shaded retreat for relaxation. This property has it allâdon't miss your chance to own this exceptional ranch in Paradise!
$539,999
103 Honeysuckle Paradise, TX 76073
- Type:
- Single Family
- Sq.Ft.:
- 3,118
- Status:
- Active
- Beds:
- 3
- Lot size:
- 2 Acres
- Year built:
- 2005
- Baths:
- 4.00
- MLS#:
- 20761015
- Subdivision:
- A-737 Fs Sepulvedo 2.0000 Acres
ADDITIONAL INFORMATION
Come live in Paradise! Come see this warm and inviting home with plenty of room to raise a family and a large fenced back yard for the furry family members, too, they can run, play bark to their hearts content. The back porch and flagstone path to the gazebo area are great places for morning coffee, reading or winding down at the end of a long day. The property has a GREAT LOCATION with quick access to Hwy 114 and a quick 5 min (or less) drive on convenient backroads to the school campuses and most athletic fields and facilities. The open floorplan works well for entertaining and as always it makes the kitchen the heart of the home with the dining area right at the center of it all. The garage, utility area and half bath off the kitchen make the area very functional. Pictures do not do this property justice, come see for yourself - you may want to call this wonderful property HOME someday very soon.
- Type:
- Other
- Sq.Ft.:
- 2,595
- Status:
- Active
- Beds:
- 3
- Lot size:
- 20.23 Acres
- Year built:
- 2000
- Baths:
- 2.00
- MLS#:
- 20763686
- Subdivision:
- Na
ADDITIONAL INFORMATION
Make the move to Paradise! 3 bedroom 2 bath brick home on 20 acre cross fenced AG EXEMPT tract with stock tank and plenty of pipe fencing. Outbuildings include a workshop with 2 roll up doors, paint barn with ventilation, horse barn with stalls, round pen, corrals and more. The house has covered front and rear porches. There is a mud room at the front and rear entrace of the house also. Open island kitchen and breakfast room with plentiful cabinets. Large walk in pantry, office space, formal dining and large living area. Off the living area is a bonus display room for collectible display. All bedrooms have walk in closets. The utility room doubles as a 2nd office, laundry and sewing room, with great storage. Make your appintment today!
$575,000
4676 Fm 2123 Paradise, TX 76073
- Type:
- Single Family
- Sq.Ft.:
- 1,972
- Status:
- Active
- Beds:
- 3
- Lot size:
- 7.84 Acres
- Year built:
- 2001
- Baths:
- 2.00
- MLS#:
- 20763910
- Subdivision:
- Ropers Place
ADDITIONAL INFORMATION
Experience the serenity of country living in this stunning ranch-style home, perfectly situated on 7.84 acres of picturesque land in Paradise. This delightful residence boasts three spacious bedrooms and two full bathrooms, along with a versatile converted second living area, a convenient carport, and a workshop. Step inside to find a generously sized kitchen equipped with stainless steel appliances and a brand-new electric range stove, making it a culinary haven for the aspiring chef in your family. The home features a unique steel-reinforced hallway, doubling as a tornado safe room for peace of mind. Recent upgrades include a new roof installed in June 2024 and a modern HVAC system added in 2022. The property is farm exempt across 6.9 acres, with an additional homesteaded acre to help keep taxes low. Nature enthusiasts will delight in the diverse wildlife that frequents the property, including turkey, deer, quail, and dove, all visible from your inviting back porch. The land is beautifully cleared in the front, transitioning into a serene wooded area in the back, complete with a seasonal pond. For added convenience, there's a storage shed and a lofting shed perfect for your sheep. This exceptional property offers a harmonious blend of comfort, functionality, and natural beauty, making it the perfect retreat for those seeking a peaceful lifestyle.
$425,000
Tbd B Cr 3355 Paradise, TX 76073
- Type:
- Single Family
- Sq.Ft.:
- 1,710
- Status:
- Active
- Beds:
- 3
- Lot size:
- 1 Acres
- Baths:
- 3.00
- MLS#:
- 20762632
- Subdivision:
- Horizon Meadow Estates
ADDITIONAL INFORMATION
Introducing the Sterling, a proposed new construction home that boasts an inviting open concept design, nestled on 1 acre of serene countryside. Enjoy the benefits of no city taxes and no HOA fees. At the heart of the home is a generous kitchen island that seamlessly connects the kitchen to the living and dining areas, all illuminated by abundant natural light streaming through large windows. You can customize the cabinets with your choice of paint or opt for an upgraded stain. The master bedroom features an ensuite bathroom equipped with double sinks for convenience, a spacious walk-in shower with stylish tile finishes, and a roomy closet designed for two. Step outside to the expansive wrap-around patio, perfect for relaxing, entertaining, and enjoying the beauty of nature. Experience the tranquility and privacy of country living while remaining just minutes from modern amenities. The estimated completion timeline is 5-7 months from the start date. This proposed Sterling floor plan offers the opportunity to personalize your home with choices in finishes, including hardware, colors, and fixtures. Please note that the images shown are of a model home, and features and finishes may vary. Plus, youâll benefit from a 1-2-10 Warranty!Txt keyword ZHBHOME19 to 88000 for current models to tour & customizable features in your next home!
$299,000
334 Pecan Street Paradise, TX 76073
- Type:
- Single Family
- Sq.Ft.:
- 1,664
- Status:
- Active
- Beds:
- 3
- Lot size:
- 0.69 Acres
- Year built:
- 1915
- Baths:
- 3.00
- MLS#:
- 20761381
- Subdivision:
- Fs Sepulvedo Abs #737
ADDITIONAL INFORMATION
MOST AFFORDABLE HOME IN PARADISE!!!, This fully renovated in 2023 home offers 1,664 square feet of modern living on over half an acre. The downstairs features two spacious bedrooms and two stylish bathrooms, while upstairs boasts a massive room with a full bath, perfect for a master suite or multi-purpose area. Every detail has been thoughtfully upgraded: a new roof, reinforced framing, new siding, a solid foundation, and all-new plumbing, electrical, and HVAC systems ensure long-term durability. Luxury vinyl plank flooring throughout, new energy-efficient windows, and freshly painted walls bring a bright, fresh look. The kitchen impresses with quartz countertops and a contemporary backsplash, while all bathrooms have been elegantly remodeled. A new water heater and a large covered three-space carport add extra convenience. With expansive outdoor space, this property is ready for you to enjoy both inside and out. This is the perfect blend of modern updates and spacious outdoor living!
- Type:
- Single Family
- Sq.Ft.:
- 1,691
- Status:
- Active
- Beds:
- 3
- Lot size:
- 1 Acres
- Baths:
- 3.00
- MLS#:
- 20758581
- Subdivision:
- Horizon Meadow Estates
ADDITIONAL INFORMATION
This beautifully designed home features an open-concept layout with 3 bedrooms and 2 bathrooms. Paradise ISD has A+ ranked schools that will provide the future generations a wonderful education all while experiencing the blissful small-town living! At the center of the home is a spacious kitchen island that seamlessly links the kitchen to the living and dining areas, all bathed in natural light from large windows. Choose custom cabinets in your preferred paint or opt for a stained finish! Enjoy the outdoors on the expansive wrap-around patio, ideal for relaxing, entertaining, and taking in the beauty of nature. The living room is enhanced by a vaulted ceiling, creating an airy feel, while the master suite includes a stylish barn door that leads to a luxurious ensuite bath with dual sinks & a large walk-in shower. Set on just over 1 rural acre, this home provides a perfect retreat from city life while remaining conveniently close to modern amenities. NO HOA & NO CITY TAXES! Estimated completion is 5-7 months from start to finish. Make this proposed Kodi floor plan uniquely yours with customizable finishes such as hardware, colors, fixtures, and more. Images are of a model home; features and finishes may vary. Txt keyword ZHBHOME12 to 88000 for customization details & info on this semi-custom home!
$460,000
140 Valley Court Paradise, TX 76073
- Type:
- Single Family
- Sq.Ft.:
- 2,328
- Status:
- Active
- Beds:
- 4
- Lot size:
- 1.03 Acres
- Year built:
- 2019
- Baths:
- 2.00
- MLS#:
- 20756208
- Subdivision:
- Paradise Valley Add
ADDITIONAL INFORMATION
This property is a perfect opportunity for anyone looking to settle in a serene and spacious environment! With its generous 4-bedroom layout and open-concept design, itâs perfect for family gatherings and entertaining guests. The spacious primary bedroom with an ensuite bathroom adds a touch of luxury overlooking the large backyard. While the additional bedroom offers flexibility for various uses, from a home office to a cozy den, or an oversized bedroom for adult children or guest.. The oversized backyard is plenty large enough to build your very own private oasis just the way you would want! The location in the desirable Paradise Valley Addition subdivision, along with the ample outdoor space, provides a great balance of privacy and community. Close proximity to schools and easy access to Hwy 114 makes it convenient for daily living so desirable. With the charm of country living and nearby city amenities, it truly is an ideal setting for families or anyone looking to escape the hustle and bustle of city life. Come and see for yourself all this beautiful property has to offer! buyers and buyers agent to confirm sq ft.
- Type:
- Single Family
- Sq.Ft.:
- 1,487
- Status:
- Active
- Beds:
- 3
- Lot size:
- 1 Acres
- Year built:
- 2024
- Baths:
- 3.00
- MLS#:
- 20756509
- Subdivision:
- Crenshaw Farms
ADDITIONAL INFORMATION
This beautifully crafted home showcases a spacious, open-concept design with 3 bedrooms and 2 bathrooms. The heart of the home is the large kitchen island that seamlessly connects the kitchen to the living and dining areas, all drenched in natural light from ample windows. Enjoy the outdoors on the charming back patio, perfect for relaxing, entertaining, and soaking in natureâs beauty. The living room boasts a vaulted ceiling, creating a sense of openness, while the master suite features a chic barn door leading to a luxurious en-suite bath with dual sinks, a separate shower, and a soaking tub. Nestled on 1 rural acre, this home offers the ideal escape from city life while still being conveniently close to modern amenities. NO HOA & NO CITY TAXES! The expansive back porch is perfect for hosting gatherings or simply enjoying peaceful evenings. Estimated completion is in 5-7 months, with images depicting a model home. Features and finishes are subject to change. Customize the Sawyer floor plan with your preferred finishes such as hardware, colors, counters, & fixtures. Txt keyword ZHBHOME11 to 88000 for for floorplan & finish out info!
- Type:
- Single Family
- Sq.Ft.:
- 2,208
- Status:
- Active
- Beds:
- 2
- Lot size:
- 4.26 Acres
- Year built:
- 1985
- Baths:
- 3.00
- MLS#:
- 20755520
- Subdivision:
- Cottondale Acres
ADDITIONAL INFORMATION
Looking for an escape from the hustle and bustle of life?! This property is perfectly nestled amongst mature oaks, and has a rustic charm and a warmth that offers optimal comfort. Situated on close to 5 acres and on a non-through street allows for the peace and seclusion you are looking for. The house is over 2,200 square feet with ample room to further personalize your living style. The primary bedroom is highly functional with a walk-in closet and an en-suite bathroom. There are 2 large living areas, with the larger offering a trayed ceiling, to host family gatherings or to create additional space for desired livability. The secondary bedroom and bathroom are upstairs, serving as its own private escape. There is a 1,400 sf open faced shop and a 170 sf work shop, both with electricity. The property in its fullness is inviting and offers welcomes imagination to creating your perfect retreat.
- Type:
- Single Family
- Sq.Ft.:
- 2,426
- Status:
- Active
- Beds:
- 4
- Lot size:
- 1.34 Acres
- Year built:
- 2020
- Baths:
- 2.00
- MLS#:
- 20752731
- Subdivision:
- Spring Creek Farms Ph2 D-387
ADDITIONAL INFORMATION
This spacious 4bed 2bath home offers 2426sqft of comfortable living space on a large 1.34acre lot. As you step inside, you'll immediately notice the open concept design, making it easy to move from the living room to the kitchen and dining area, perfect for entertaining or spending time with family. The home features a split bedroom layout, which provides added privacy for the main bedroom, tucked away from the other bedrooms. The rear of the property is completely fenced in, offering a secure space for pets or children to play. A large 20x40x12 detached garage provides plenty of room for vehicles, storage or even a workshop. The attic spaces has been spray foamed, improving energy efficiency and keeping the home more comfortable year-round. With the combination of modern convenience, spaciousness and privacy this home is a perfect retreat while still providing easy access to everything you need.
- Type:
- Single Family
- Sq.Ft.:
- 2,035
- Status:
- Active
- Beds:
- 4
- Lot size:
- 2 Acres
- Year built:
- 1998
- Baths:
- 3.00
- MLS#:
- 20752333
- Subdivision:
- Paradise Country Estates Ph4
ADDITIONAL INFORMATION
Welcome to paradise! This 2 acre 4 bedroom with 3 FULL bathrooms has been COMPLETELY UPDATED to include high end appliances, custom cabinets and new plumbing and light fixtures throughout. OUTSIDE OF CITY LIMITS. NO HOA. HORSES AND LIVESTOCK WELCOME! NEW ROOF. NEW CENTRAL HEATING AND AIR SYSTEM. NEW WATER HEATER AND NEW IRRIGATION SYSTEM. The kitchen is a chef's dream! Fully equipped with an 8 burner Capitol range and a counter depth Thor refrigerator. Beautiful granite counter tops and a large island with a custom butcher block counter top. Top of the line finishes throughout! The master bathroom features his and her shower heads, dual sinks with custom cabinets and a stunning antique stand-alone tub. This property is lined with mature trees and a pasture at the rear of the property. Recently built 40x60 metal shop includes its own electric meter. Plenty of room for all of your toys! Can easily fit 12+ vehicles in the shop. The property line is fenced and a short distance from major freeways, shopping & dining. Fantastic school district. NO WATER BILL. Low utility costs. Schedule your showing today!
$499,900
210 Read Ranch Paradise, TX 76073
- Type:
- Single Family
- Sq.Ft.:
- 2,142
- Status:
- Active
- Beds:
- 4
- Lot size:
- 0.79 Acres
- Year built:
- 2024
- Baths:
- 2.00
- MLS#:
- 20752516
- Subdivision:
- Read Ranch
ADDITIONAL INFORMATION
MLS# 20752516 - Built by Doug Parr Homes - April completion! ~ Welcome to Read Ranch, featuring The Sapphire Ranch II, a charming single-story ranch-style abode featuring 4 bedroom, and 2 baths, and a 2-car garage. Enjoy the peaceful charm of country living at Read Ranch, while benefiting from the excellent educational opportunities provided by the esteemed Paradise Independent School District. This community provides a perfect blend of tranquility and convenience, with easy access to nearby amenities and attractions. POSSIBLE CONCESSION; CHECK WITH BUILDER FOR DETAILS
$435,900
205 Lonicera Lane Paradise, TX 76073
- Type:
- Single Family
- Sq.Ft.:
- 2,107
- Status:
- Active
- Beds:
- 4
- Lot size:
- 1.06 Acres
- Year built:
- 2024
- Baths:
- 2.00
- MLS#:
- 20749464
- Subdivision:
- Honeysuckle Ranch Ph 2
ADDITIONAL INFORMATION
The four-bedroom Caddo floor plan is perfect for entertaining, starting with its striking curb appeal. Homeowners can choose from seven unique elevations, each featuring large windows and stunning stonework that make a statement as guests arrive. Inside, a covered porch leads to an open gathering space where the family room, dining area, and gourmet kitchen blend seamlessly. The oversized island serves as the centerpiece, allowing you to host with ease, whether for intimate dinners or large gatherings. A door to the backyard enhances your entertaining options, while the cozy fireplace at the other end of the space adds warmth. The ownerâs suite, tucked in the back corner, offers privacy with a spacious layout, double vanities, a separate water closet, and a large walk-in closet. Conveniently, the laundry room is across from the suite, perfect for easy chores. Three additional bedrooms, each with double-door closets, share a full bathroom down a private hallway.
$443,475
134 Lonicera Lane Paradise, TX 76073
- Type:
- Single Family
- Sq.Ft.:
- 2,229
- Status:
- Active
- Beds:
- 4
- Lot size:
- 1 Acres
- Year built:
- 2024
- Baths:
- 3.00
- MLS#:
- 20749363
- Subdivision:
- Honeysuckle Ranch Ph 2
ADDITIONAL INFORMATION
We are excited to introduce a brand new floor plan called the Salado! The entry is open to a bright flex Room on the right. The private owner's suite is separate from bedrooms 2 through 4. The owner's suite is complete by including a garden tub, separate shower, private commode, walk in closet, and dual, separate vanities. Adjacent to the owner's suite is the large living room with a fireplace option and open to the spacious island kitchen.
$449,125
214 Lonicera Lane Paradise, TX 76073
- Type:
- Single Family
- Sq.Ft.:
- 2,229
- Status:
- Active
- Beds:
- 4
- Lot size:
- 1.04 Acres
- Year built:
- 2024
- Baths:
- 3.00
- MLS#:
- 20748261
- Subdivision:
- Honeysuckle Ranch Ph 2
ADDITIONAL INFORMATION
We are excited to introduce a brand new floor plan called the Salado! The entry is open to a bright flex Room on the right. The private owner's suite is separate from bedrooms 2 through 4. The owner's suite is complete by including a garden tub, separate shower, private commode, walk in closet, and dual, separate vanities. Adjacent to the owner's suite is the large living room with a fireplace option and open to the spacious island kitchen.
$444,750
226 Lonicera Lane Paradise, TX 76073
- Type:
- Single Family
- Sq.Ft.:
- 2,229
- Status:
- Active
- Beds:
- 4
- Lot size:
- 1.08 Acres
- Year built:
- 2024
- Baths:
- 2.00
- MLS#:
- 20748244
- Subdivision:
- Honeysuckle Ranch Ph 2
ADDITIONAL INFORMATION
We are excited to introduce a brand new floor plan called the Salado! The entry is open to a bright flex Room on the right. The private owner's suite is separate from bedrooms 2 through 4. The owner's suite is complete by including a garden tub, separate shower, private commode, walk in closet, and dual, separate vanities. Adjacent to the owner's suite is the large living room with a fireplace option and open to the spacious island kitchen.
- Type:
- Single Family
- Sq.Ft.:
- 2,268
- Status:
- Active
- Beds:
- 3
- Lot size:
- 5 Acres
- Year built:
- 1997
- Baths:
- 2.00
- MLS#:
- 20735665
- Subdivision:
- W Burke
ADDITIONAL INFORMATION
This income-producing 5-acre property is a true paradise! The charming 3-bedroom, 2-bath home welcomes you with an inviting living room that flows into the dining room, offering plenty of natural light and stunning views. The spacious eat-in kitchen features built-in appliances, ample storage, prep space, and a bright breakfast nook. The serene primary bedroom includes an ensuite bath, while the secondary bedrooms provide comfort and space. Recent updates include a new roof (2022), and replacements of the oven, microwave, dishwasher, and water heater (2019), plus a new well motor (2024). The expansive outdoor space is perfect for enjoying the beauty of nature and offers endless possibilities. Ready for you to call home! 3D Tour available online.
- Type:
- Single Family
- Sq.Ft.:
- 3,814
- Status:
- Active
- Beds:
- 4
- Lot size:
- 3.98 Acres
- Year built:
- 1998
- Baths:
- 4.00
- MLS#:
- 20745101
- Subdivision:
- Matagorda County School Land S
ADDITIONAL INFORMATION
This extraordinary property has it all! This 4-bedroom, 3 full bath home sits on almost 4 acres. Peaceful setting! Large wrap around front porch. Step into the inviting open living area that is a great space for hosting and entertaining. Lots of windows make it light and bright. The living area flows into the kitchen that is a chef's dream. Upgraded appliances, massive built-in refrigerator and an island that has seating for 6. Continue the entertaining and fun outside with the amazing outdoor kitchen, sitting area, fireplace and pool. You will feel like you are vacation everyday with this oasis. Beautiful landscaping. There is a pool house for storage. There is also an area above the carport that could easily be converted into a mother-in-law suite or guest house. This is luxury living in a country setting!
$1,100,000
685 County Road 3336 Paradise, TX 76073
- Type:
- Other
- Sq.Ft.:
- 2,808
- Status:
- Active
- Beds:
- 3
- Lot size:
- 15.6 Acres
- Year built:
- 2003
- Baths:
- 3.00
- MLS#:
- 20743810
- Subdivision:
- Matagorda Co School Land
ADDITIONAL INFORMATION
This immaculate one owner custom home sits on 15.6 acres in your own Paradise. The acreage is a combination of wooded area and pasture land. Eleven plus acres produces coastal hay and includes a fiberglass hay barn with concrete floor. Current Ag exemption.The property also features a 36x40 MD Barnmaster stable with four horse stalls, dutch doors, extra wide alleyway, tack room, wash bay, turn out pens with two separate loafing sheds. Store you RV in the RV garage with an additional covered area. Need a hanger? This property has that too including a workshop. This home boasts 3 bedroom, 3 baths and 3 car garage with a full bath. Garage has AC and heat, if needed. Newly installed SS appliances and carpet in guest bedrooms. The home features split bedrooms, stunning office with wet bar, formal dining and a pool. Electric gate. Imagine sitting on the back porch drinking your coffee in the morning and enjoying the serene and peaceful setting with huge oak trees that surrounds the home.
- Type:
- Single Family
- Sq.Ft.:
- 1,200
- Status:
- Active
- Beds:
- 3
- Lot size:
- 5.17 Acres
- Year built:
- 2003
- Baths:
- 2.00
- MLS#:
- 20738259
- Subdivision:
- E W Gregory Surv Abs #346
ADDITIONAL INFORMATION
Completely remodeled from top to bottom, this home offers modern living with a touch of country charm. Nestled on 5 acres of level land dotted with majestic oak trees, you'll enjoy privacy while still being conveniently located in the highly sought after Paradise ISD. Property highlights: *3 spacious bedrooms and 2 full baths *Every part of the home is brand new except for the original walls, roof, and slab- ensuring top knotch quality and craftmanship *Open-concept living and dining areas perfect for entertaining * Modern kitchen with brand new stainless steel appliances, cabinetry, custom tile and fixtures. * Expansive 5 acre lot, ideal for outdoor activities, horses, gardening, or even adding additional structures This property offers the perfect blend of modern amenities and serene country living. Ready to move in and make it your own! Other homes could easily be added , as there is co-op water at the street. Could easily be an option for rental properties. Not quiet finished but almost, front porch cover and final clean up
- Type:
- Single Family
- Sq.Ft.:
- 1,475
- Status:
- Active
- Beds:
- 3
- Lot size:
- 4.32 Acres
- Year built:
- 1996
- Baths:
- 2.00
- MLS#:
- 20727802
- Subdivision:
- Deerfield Country Estates
ADDITIONAL INFORMATION
4.32 ACRES AG EXEMPT, PERIMETER FENCE & CROSS FENCED FOR STOCK, POND. LEVEL LAND, SHADE TREES, NOT WOODED. NO CLOSE NEIGHBORS, BUT ARE FRIENDLY AND UNOBTRUSIVE. OPEN GRASS AREAS FOR STOCK & GARDEN. PEACEFUL, QUIET, SAFE LOCATION, HOUSE SET BACK ON PROPERTY. LARGE RECTANGLE IN SHAPE. GOOD SOIL & GRASS. ONLY 6 MILES TO BRIDGEPORT, 12 MILES TO SPRING TOWN AND 16 MILES TO AZLE. DOUBLE WIDE SEEMS TO BE SOUND IN CONSTRUCTION. HAS R PANEL ROOF, INTERIOR NEED NEW CARPET, NEW PAINT OR WALL TREATMENT, AND APPLIANCES. WAS NEVER A RENTAL.VALUE IS IN THE LAND AND AGRICULTURAL EXEMPTIONS. BUYER SHOULD CHECK WITH THE EXEMPTION OFFICE TO VERIFY AG EXEMPTION WILL BE RENEWABLE.

The data relating to real estate for sale on this web site comes in part from the Broker Reciprocity Program of the NTREIS Multiple Listing Service. Real estate listings held by brokerage firms other than this broker are marked with the Broker Reciprocity logo and detailed information about them includes the name of the listing brokers. ©2024 North Texas Real Estate Information Systems
Paradise Real Estate
The median home value in Paradise, TX is $430,500. This is higher than the county median home value of $337,900. The national median home value is $338,100. The average price of homes sold in Paradise, TX is $430,500. Approximately 62.62% of Paradise homes are owned, compared to 26.21% rented, while 11.17% are vacant. Paradise real estate listings include condos, townhomes, and single family homes for sale. Commercial properties are also available. If you see a property you’re interested in, contact a Paradise real estate agent to arrange a tour today!
Paradise, Texas has a population of 494. Paradise is more family-centric than the surrounding county with 40.95% of the households containing married families with children. The county average for households married with children is 36.71%.
The median household income in Paradise, Texas is $56,354. The median household income for the surrounding county is $75,482 compared to the national median of $69,021. The median age of people living in Paradise is 34.4 years.
Paradise Weather
The average high temperature in July is 94.5 degrees, with an average low temperature in January of 31.1 degrees. The average rainfall is approximately 36.6 inches per year, with 1.7 inches of snow per year.
