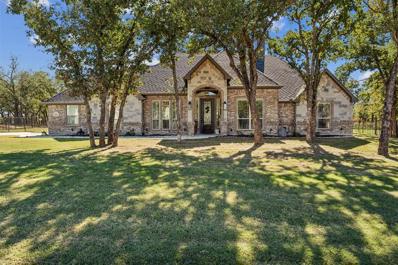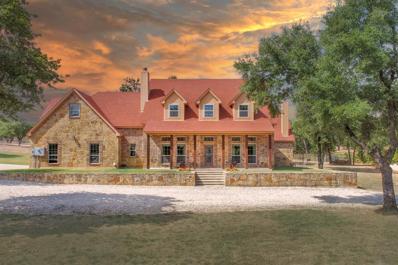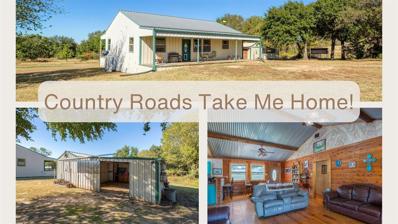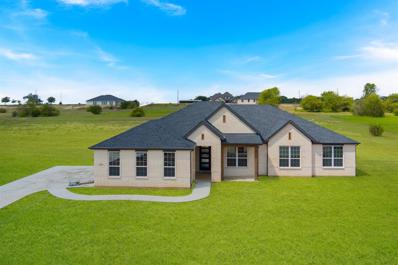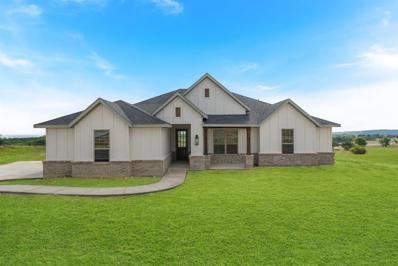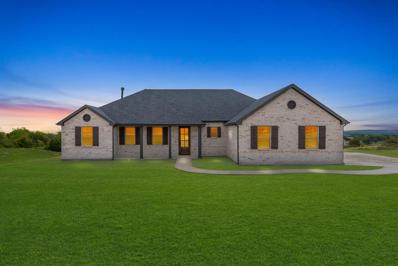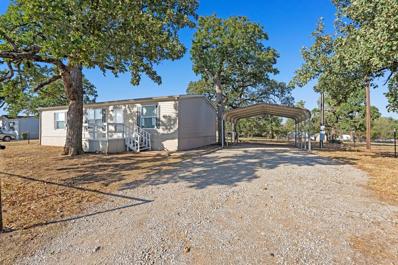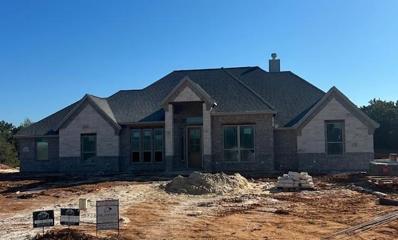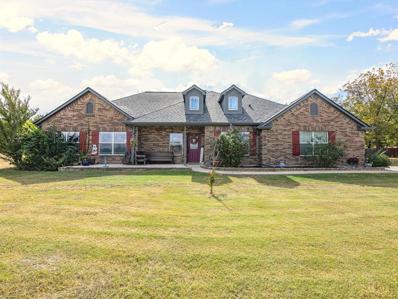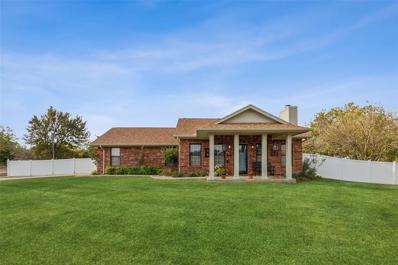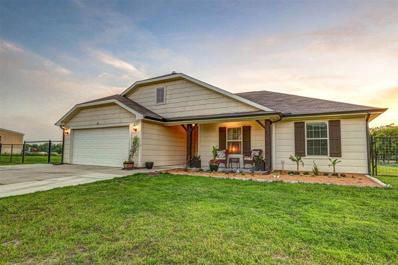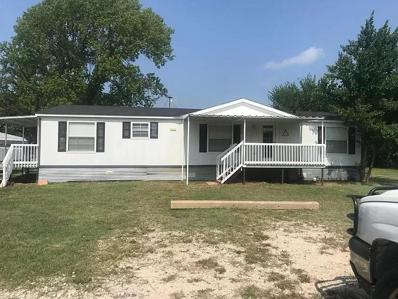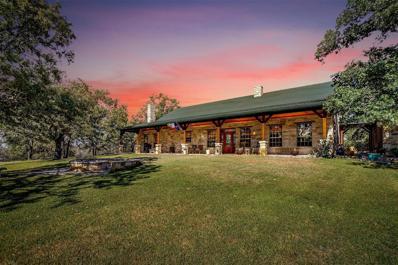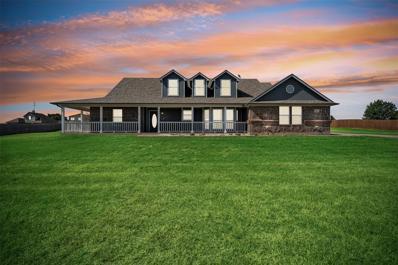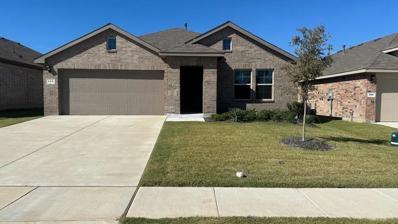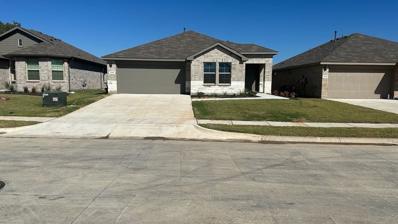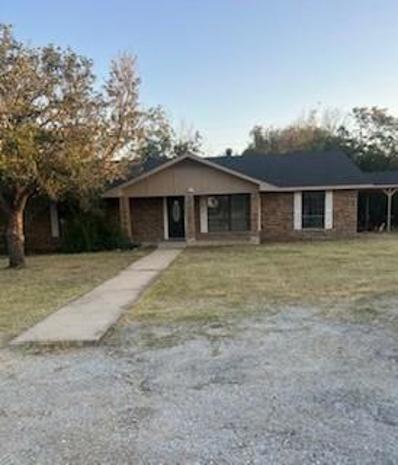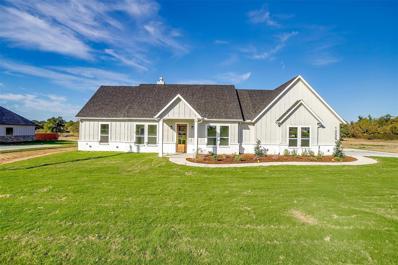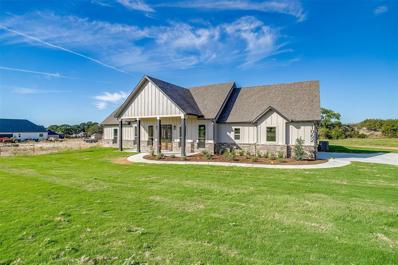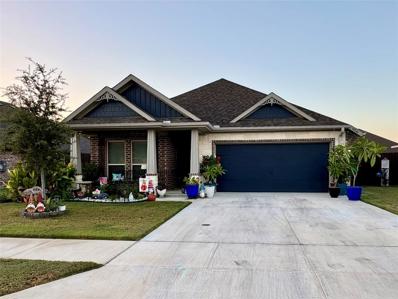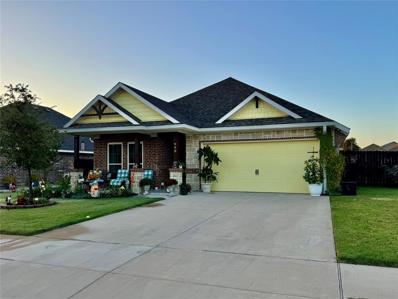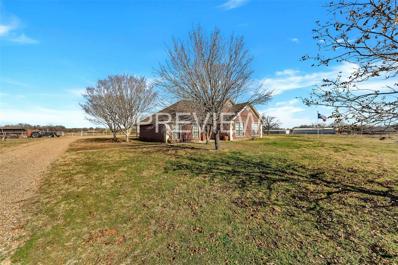Springtown TX Homes for Sale
- Type:
- Other
- Sq.Ft.:
- 1,784
- Status:
- NEW LISTING
- Beds:
- 2
- Lot size:
- 18.21 Acres
- Year built:
- 1973
- Baths:
- 3.00
- MLS#:
- 20781579
- Subdivision:
- Na
ADDITIONAL INFORMATION
This is a must-see and charming 18+ acre income producing horse and cattle property that is not only AG Exempt and has no restrictions but also features lush sandy loam coastal pastures with beautiful century old oak trees. The property includes 12 kennels and runs in an insulated barn that is used for training, breeding and boarding there are additional kennels located near the main barn. The Dutch-Style barn features 26' ceilings, 16' wide concrete center aisle, 8-12x12 stalls, outdoor runs, wash and tack room. There is a 5-stall mare motel. The very well-maintained home has many upgrades such as quartz kitchen countertops, driftwood LVP flooring throughout. For the cold evenings there is a wood burning stove in the large family room, the large windows provide you with a view of the pastures and the delightful back porch where you can entertain your friends. The property has many smaller barns for sheep, goats, chickens and cattle and the 40' Conex container conveys. Buyer and buyer's agent should verify all information is correct.
$555,000
703 Winkler Way Springtown, TX 76082
- Type:
- Single Family
- Sq.Ft.:
- 2,243
- Status:
- NEW LISTING
- Beds:
- 4
- Lot size:
- 1.19 Acres
- Year built:
- 2021
- Baths:
- 2.00
- MLS#:
- 20778118
- Subdivision:
- Bittersweet Spgs Pc
ADDITIONAL INFORMATION
Welcome to this stunning 4-bedroom, 2-bathroom home located on a spacious 1-acre lot, offering the perfect combination of modern living, energy efficiency, and outdoor relaxation. Featuring an open-concept floor plan, this home effortlessly blends the living, dining, and kitchen areas, creating a welcoming space for family gatherings or entertaining guests. The modern kitchen is a true centerpiece, with sleek cabinetry, generous counter space, and high-quality appliances that will delight any home chef. The four bedrooms are generously sized, with the master suite serving as a peaceful retreat, complete with a luxurious en-suite bathroom for added privacy and comfort. One of the standout features of this property is its solar panels, which help reduce energy costs and promote sustainabilityâkeeping your home efficient and eco-friendly year-round. Plus, with NO HOA, you have the freedom to enjoy your space without restrictive rules, perfect for those seeking a bit more independence. Step outside, and youâll find a covered patio designed for outdoor living, featuring a charming outdoor fireplaceâan ideal setting for cozy evenings with family or friends. The expansive 1-acre lot offers endless possibilities for gardening, outdoor activities, or even building your dream pool or workshop. Located in a peaceful neighborhood yet just minutes away from schools, shopping, and major commuter routes, this home offers the best of both worlds: a tranquil setting with convenient access to all the essentials. Don't miss your opportunity to own this exceptional home with a perfect blend of style, space, and sustainability.
$2,295,000
312 Oak Creek Court Springtown, TX 76082
- Type:
- Other
- Sq.Ft.:
- 3,300
- Status:
- Active
- Beds:
- 4
- Lot size:
- 54 Acres
- Year built:
- 2012
- Baths:
- 3.00
- MLS#:
- 20772753
- Subdivision:
- None
ADDITIONAL INFORMATION
Charming 54 Acre equine paradise with a comfortable main home and state of the art facilities. Discover your dream property with lush countryside, perfect for horse enthusiasts and nature lovers alike. Major excavation and land design projects have transformed the property into meticulously groomed pastures and riding trails. Perimeter fenced and cross-fenced with 5 separate grazing areas, plus several smaller paddocks for cattle and-or horses. Automatic waterers are a feature in every paddock. The heart of this estate is a 2,400 square foot main home, showcasing gorgeous stonework.ÂA genuinely Texas designed house with first floor 10 foot ceilings, and all locally crafted cabinetry and solid wood doors. Spray-foam encapsulated. The house interior was completely painted in 2023.ÂEvery detail has been thoughtfully designed, including the comprehensive security system featuring 11 cameras, all seamlessly integrated with Frontier fiber internet. Two Generac generators and dual propane tanks. Additionally, a 2-story Barndominium, complete with an air-conditioned shop and bathroom on the ground floor. Upstairs, you will find a cozy 1 bed, 1 bath living space, complete with a kitchen, living area, and downstairs laundry room. The apartment is currently operating as a successful short-term rental. The equestrian amenities include a 36x72' horse barn, with six 12x12 foot stalls, each with segregated 40 foot run-outs leading to a five acre pasture, rubber matting, and Nelson automatic waterers. An additional 2 stalls are possible leaving room for hay storage. The barn is comfortably equipped with propane heat, a 16.5 SEER HVAC, a fully outfitted tack room, and wash stall with hot and cold water. An additional 24x36' shedrow lean-to with automatic waterers is located in the 3 acre paddock behind the home. Enjoy the LED-lighted arena, freshly surfaced with premium sand, and equipped with every equestrian extra you could desire. Over 3 miles of scenic horse trails to explore!
- Type:
- Single Family
- Sq.Ft.:
- 1,407
- Status:
- Active
- Beds:
- 3
- Lot size:
- 4.31 Acres
- Year built:
- 2005
- Baths:
- 2.00
- MLS#:
- 20768558
- Subdivision:
- Three Skillet Ranch
ADDITIONAL INFORMATION
Country Roads Take Me Home! Escape to a peaceful rural retreat at this charming barndominium on over 4 acres! This rustic hideaway is surrounded by mature trees, offering plenty of privacy, cabin ambiance, and country charm. Inside, youâll find cedar-lined walls, wide plank yellow pine flooring, and vaulted, exposed beam ceilings for a warm, inviting feel. The spacious primary suite is a true sanctuary complete with an ensuite bathroom featuring a luxurious jetted tub and separate shower, while two additional bedrooms share a unique bathroom featuring a genuine barrel sink adding to the home's rustic character. This property is designed for true country living with several versatile outbuildings, including a 9x9 covered metal shelter for animals or equipment storage, a 12x12 chicken coop, and a 16x30 workshop complete with electricity and water. The workshop is a dream for hobbyists or those with livestock, offering a spacious 20x16 area with a rubber mat floor to park an automobile or convert to stalls with a 15-foot sliding door. A separate 12x16 room on a slab houses the well with a 5-foot door for easy access. Relax and enjoy the outdoors on the expansive covered 8-foot front and back porches, where you can observe abundant wildlife including deer and turkeys. The property includes a deep water well with a recently updated pump and partial pipe fencing along the road frontage with materials provided to finish. Donât miss your chance to own this beautifully appointed rural retreat, where every detail has been thoughtfully designed for an idyllic country lifestyle! Located in Springtown ISD with an easy commute to local shopping and dining. Metal home with Spray Foam Insulation per seller.
- Type:
- Single Family
- Sq.Ft.:
- 2,215
- Status:
- Active
- Beds:
- 4
- Lot size:
- 1.04 Acres
- Year built:
- 2024
- Baths:
- 3.00
- MLS#:
- 20768896
- Subdivision:
- Gatlin Ranch
ADDITIONAL INFORMATION
Gatlin Ranch is a quaint little community surrounded by lush greenbelts. This peaceful community offers large 1+ acre lots. This home is under construction. Expected completion is September-October 2024.
- Type:
- Single Family
- Sq.Ft.:
- 2,029
- Status:
- Active
- Beds:
- 4
- Lot size:
- 1.02 Acres
- Year built:
- 2024
- Baths:
- 3.00
- MLS#:
- 20768891
- Subdivision:
- Gatlin Ranch
ADDITIONAL INFORMATION
Gatlin Ranch is a quaint little community surrounded by lush greenbelts. This peaceful community offers large 1+ acre lots. This home is under construction. Expected completion is September 2024.
- Type:
- Single Family
- Sq.Ft.:
- 1,856
- Status:
- Active
- Beds:
- 3
- Lot size:
- 1.02 Acres
- Year built:
- 2024
- Baths:
- 3.00
- MLS#:
- 20768882
- Subdivision:
- Gatlin Ranch
ADDITIONAL INFORMATION
Gatlin Ranch is a quaint little community surrounded by lush greenbelts. This peaceful community offers large 1+ acre lots. This home is under construction. Expected completion is November 2024.
- Type:
- Single Family
- Sq.Ft.:
- 1,344
- Status:
- Active
- Beds:
- 3
- Lot size:
- 1.17 Acres
- Year built:
- 2015
- Baths:
- 2.00
- MLS#:
- 20756797
- Subdivision:
- Scooby Doo Addition
ADDITIONAL INFORMATION
Charming starter home that offers a slice of rural life! Look no further, this property is not just a house, itâs an opportunity to create your own small beginner horse property, and enjoy the freedom of country living with no known restrictions. Prime Location Situated conveniently between Weatherford, Fort Worth, and Decatur, offering the best of both worlds, also featuring a VERY LOW TRAVELED, dead end street. Enjoy the peace and tranquility of rural living while being just a short drive away from the amenities and activities these vibrant cities have to offer. Whether youâre commuting for work, shopping, or dining, youâll love the ease of access. Animal Lovers this property is perfect for embracing a lifestyle with animals. Whether you're planning to keep a couple of horses, raise chickens, or have other small pets, the space and freedom here will cater to all your needs. Imagine waking up to the sounds of nature and the sight of your horses grazing in the pasture! A Well-Cared-For Home One of the standout features of this property is its condition. Previously lived in lightly, it has been well cared for and maintained. This means you can move in with peace of mind and focus on creating the lifestyle you envision, whether thatâs downsizing, starting a family, or simply escaping the hustle and bustle of city or suburban life. With ample room for your hobbies and interests, youâll find plenty of space to establish your horse property and explore your love for animals and those who value comfort and simplicity, enjoying a rewarding lifestyle without the constraints of city living. Whether youâre an aspiring equestrian, a small family looking to grow, or someone ready to downsize, this property is a blank canvas waiting for your personal touch.
- Type:
- Single Family
- Sq.Ft.:
- 2,297
- Status:
- Active
- Beds:
- 4
- Lot size:
- 1.02 Acres
- Year built:
- 2024
- Baths:
- 2.00
- MLS#:
- 20768428
- Subdivision:
- The Ranches At Valley
ADDITIONAL INFORMATION
Charming LBK Home on 1 acre tract in Springtown ISD. This 2297 sq ft home has 4 bedrooms, 2 bathrooms, with an office. This home has an open floor plan with split bedrooms. Large kitchen with ample cabinet space, large eat at island, quartz countertops, decorative light fixtures, and under mount lighting.Large living room has vaulted ceilings with beams, stone fireplace, large windows allowing great nature light. Large primary bedroom with primary bathroom boasting double vanities, separate shower and tub, and large walk in closet. Nice sized spare bedrooms and Office. This homes has a 2 car garage with side entry and covered back patio. The Ranches at Valley View offers Fiber Optic Internet and under ground utilities.
- Type:
- Single Family
- Sq.Ft.:
- 2,026
- Status:
- Active
- Beds:
- 4
- Lot size:
- 2.8 Acres
- Year built:
- 2006
- Baths:
- 3.00
- MLS#:
- 20764609
- Subdivision:
- Cooperstown Ph 01 Corr
ADDITIONAL INFORMATION
Come see this fantastic home offering 2.8 acres in the Cooperstown Neighborhood. With fresh paint throughout most of the house and new floors in the bedrooms you get an all new feel when you walk in. An open concept floor plan with a large kitchen is great for the cook of the family. You have 2 dining areas and a large living room with a fireplace. Outside is a large pipe fenced backyard along with a huge pipe fenced pasture for any new animals you want to have.
- Type:
- Single Family
- Sq.Ft.:
- 1,242
- Status:
- Active
- Beds:
- 2
- Lot size:
- 0.63 Acres
- Year built:
- 2005
- Baths:
- 2.00
- MLS#:
- 20765618
- Subdivision:
- Spring Branch Acres
ADDITIONAL INFORMATION
Charming 2-bedroom, 2-bath Springtown home situated on a spacious corner lot, offering privacy, style, and modern comforts. The moment you enter you find a thoughtfully updated interior with new lighting and fixtures in every room, and beautiful laminate flooring that flows seamlessly through the living room, dining area, kitchen, and hallway. The entire home, including ceilings, was repainted within the last two years, giving it a fresh and inviting feel. In the living room, enjoy the cozy fireplace flanked by custom-built bookshelvesâperfect for storage and display. The laundry room features added shelving and a floor cabinet, maximizing storage solutions. The home boasts a recently replaced roof (only 3 years old) and updated landscaping, while the exterior has been freshly painted for lasting curb appeal. The front porch includes a new, stylish front door with a window and a storm door for added protection. The primary bedroom has custom wall shelving and a unique, custom-made headboard, adding to its personalized charm. Outside, the fully fenced backyard provides privacy and serenity with a dedicated vegetable garden, lush landscaping, and abundant trees. Relax on the back porch or in the shaded area with a hammock and shade-loving plants. A 12x12 shed offers even more storage space. This beautifully maintained and upgraded home is move-in ready, offering the perfect blend of comfort, functionality, and style in a peaceful setting. Don't miss the opportunity to make it your own!
- Type:
- Single Family
- Sq.Ft.:
- 1,660
- Status:
- Active
- Beds:
- 4
- Lot size:
- 1 Acres
- Year built:
- 2016
- Baths:
- 2.00
- MLS#:
- 20768299
- Subdivision:
- Blue Sky Valley
ADDITIONAL INFORMATION
Enjoy wide-open spaces at Blue Sky Lane with NO HOA! This home offers you comfortable living, inside, plus a HUGE, covered patio to enjoy our famous Texas sunsets. You will find this 4 bedroom, ranch-style home to be charming and flexible, whether you need all bedrooms for loved ones or make one a home office. With a lovely front porch that welcomes you home and a huge, grassed backyard to take in the scenery, this home offers you peaceful living. The front entrance is gated and the entire perimeter of the property is fenced with an additional partitioned fencing separating the backyard. VA ASSUMABLE 5.5% LOAN! FHA APPRAISED FOR $368k leaving FHA Buyers concessions for closing cost help thru end of November!!!
- Type:
- Manufactured Home
- Sq.Ft.:
- 1,421
- Status:
- Active
- Beds:
- 3
- Lot size:
- 1.91 Acres
- Year built:
- 1996
- Baths:
- 2.00
- MLS#:
- 20736403
- Subdivision:
- Midway Properties
ADDITIONAL INFORMATION
This home is for you if you are looking for peace and quiet on your own almost 2 acres outside of the city limits! Relax or entertain your friends and family in the large family room with wood burning fireplace. Kitchen features an island, lots of cabinets, microwave, and electric range. Master bedroom is split from the secondary bedrooms for privacy. Master bath has spa like corner soaking bathtub. Separate shower. All bedrooms have walk in closets. Private covered patio to enjoy cook out parties. Property is completely fenced. Cross fenced. Room for garden. 2 car carport. Storage shed. New roof March 2021. New AC August 2020. Dishwasher 2023. Hot water heater 2020. Refrigerator remains. New washer and dryer to be installed. Conveniently located to close by major highways, restaurants, grocery stores and shopping.
$1,200,000
321 County Road 3672 Springtown, TX 76082
- Type:
- Single Family
- Sq.Ft.:
- 3,698
- Status:
- Active
- Beds:
- 4
- Lot size:
- 20.02 Acres
- Year built:
- 2003
- Baths:
- 3.00
- MLS#:
- 20766331
- Subdivision:
- Indian Springs Ranch Ph2
ADDITIONAL INFORMATION
Welcome to your dream property! This custom ranch-style stone home embodies comfort and functionality, making it perfect for both relaxing and entertaining! Situated on 20 acres, this gated property provides ample space for privacy and outdoor activities. The acreage offers the perfect mixture of open pasture for livestock and bordering trees for seclusion. A serene pond and seasonal creek add to the picturesque views and enhance the tranquil environment. Generous front and back porch space allow for enjoying the scenery, relaxing outdoors, and watching the local wildlife. Enjoy a cozy evening around the custom built-in firepit or head inside and warm up by one of the 3 fireplaces thoughtfully placed throughout the home. --- SPECIAL INTERIOR FEATURES: 4 bedrooms (including 2 primary-master suites), 3 full bathrooms, 3 spacious living areas with office space, 2 dining areas, 2 laundry-utility-mud rooms, built-in central vacuum system, 2 hot water heaters, & more! --- ADDITIONAL EXTERIOR FEATURES: A beautiful breezeway connects the main house to a large workshop-3 car garage with a stone front to match the home, 2 sheds and covered equipment area provide storage options for all of your tools and toys. Well water to the Trinity ensuring reliable water supply and no water bill. --- This property is perfectly suited for an individual family or can accommodate your future family compound dreams! Call or text for a private showing or tell your agent you found 'THE ONE'!
- Type:
- Single Family
- Sq.Ft.:
- 2,850
- Status:
- Active
- Beds:
- 4
- Lot size:
- 1 Acres
- Year built:
- 2006
- Baths:
- 3.00
- MLS#:
- 20765796
- Subdivision:
- Caballos Estate
ADDITIONAL INFORMATION
**OPEN THIS SUNDAY 1PM - 3PM ** 2.375% Assumable Mortgage on $225,000** 4 Bedrooms, 3 Full Bathrooms, Media Room, Office or Flex Room, and 2,850 Square Feet. Wrap around porch perfect for sipping that morning coffee or simply enjoy an afternoon cocktail. All four bedrooms are located downstairs creating a split floor plan. One of the bedrooms has its own Ensuite bathroom with a massive walk-in closet ideal for an in-law or teenager. The Ensuite bathroom has an exterior door perfect for access to a future pool. The wood burning fireplace anchors the large living room. The dining space looks into the kitchen and great room. The kitchen features custom cabinets, granite countertops, and matching appliances. Some of the best qualities of the Master Suite are oversized his & her closets, a doggy door for early mornings, and your own private door leading to the back patio. There is enough room for a brand new pool to compliment the wood burning fireplace located on the back, covered patio. Upstairs there is a media room AND a flex room perfect for a home office, gym, craft room, or extra storage space. Horses are allowed.
$297,990
513 Derby Lane Springtown, TX 76082
- Type:
- Single Family
- Sq.Ft.:
- 1,836
- Status:
- Active
- Beds:
- 4
- Lot size:
- 0.14 Acres
- Year built:
- 2023
- Baths:
- 2.00
- MLS#:
- 20764268
- Subdivision:
- Sculptor's Park
ADDITIONAL INFORMATION
Move-in ready! Have a beautiful new home in D.R. Hortonâs fabulous new community of Sculptorâs Park! Low Tax rate! Fabulous Single Story 4 bedroom Texas Cali floorplan-Elevation C, ready now! Modern open concept with spacious Living opening to Dining and large Chef's Kitchen with an abundance of Cabinet and Counter space, Granite countertop, seating Island, SS Whirlpool Appliances, Gas range and Walk-in Pantry. Front secondary Bedroom-optional Office and large primary Bedroom with 5 foot oversized shower and Walk-in Closet. Cultured Marble topped vanities in bathrooms. Tiled Entry, Hallways and Wet areas plus Home is Connected Smart Home Technology Pkg. High-Efficiency Gas Central heating and tankless water heater. Covered front porch and back Patio, 6 foot wood privacy fenced backyard, Landscape Package with full sod and Sprinkler System and more! Nearby Schools, Park, Playgrounds, Pavilions, Picnic Tables, Walking-Jogging Trail with close proximity to Soccer, Baseball and Skate Park!
- Type:
- Single Family
- Sq.Ft.:
- 1,553
- Status:
- Active
- Beds:
- 3
- Lot size:
- 0.16 Acres
- Year built:
- 2024
- Baths:
- 2.00
- MLS#:
- 20764262
- Subdivision:
- Sculptor's Park
ADDITIONAL INFORMATION
Complete and move-in ready! Have a beautiful new home in D.R. Horton's fabulous community of Sculptor's Park in Springtown and Springtown ISD! Low tax rate!! Single Story Camden open concept floorplan-Elevation B, ready now! Spacious Living opening to Dining and large Chef's Kitchen located in the heart of the home with seating Island, Granite Countertops, Stainless Steel Whirlpool Appliances, Gas range and walk-in Pantry. Large primary Bedroom with 5 foot oversized shower and Walk-in Closet. Front secondary Bedroom-optional Office. Cultured Marble topped vanities in Bathrooms. Tiled Entry, Hallways and Wet areas, plus Home is Connected Smart Home Technology Pkg High-Efficiency Central Gas heating, and tankless water heater. Covered front porch and back Patio, and 6 foot privacy fenced backyard. Landscape Pkg with full sod, Sprinkler System and more! Nearby Schools, Park, Playgrounds, Pavilions, Picnic Tables, Walking-Jogging Trail with close proximity to Soccer, Baseball and a Skate Park!
- Type:
- Single Family
- Sq.Ft.:
- 1,447
- Status:
- Active
- Beds:
- 3
- Lot size:
- 0.16 Acres
- Year built:
- 2024
- Baths:
- 2.00
- MLS#:
- 20764251
- Subdivision:
- Sculptor's Park
ADDITIONAL INFORMATION
Move-in ready! Have a beautiful new home in D.R. Hortonâs fabulous new community of Sculptorâs Park! Low Tax rate! Nearby Schools, Park, Playgrounds, Pavilions, Picnic Tables, Walking-Jogging Trail with close proximity to Soccer, Baseball and a Skate Park! Beautiful Single Story Bellvue Floorplan-Elevation C, complete and move-in ready!! Modern open concept with spacious Living opening to Dining and large Chef's Kitchen with an abundance of cabinet and counter space, Granite Countertops, Island, Stainless Steel Whirlpool Appliances, Gas Range and Walk-in Pantry. Split Bedroom arrangement with luxurious main Bedroom at the rear of the Home with 5 foot oversized shower and Walk-in Closet. Cultured marble topped vanities in Bathrooms. Tiled Entry, Hallways and Wet areas plus Home is Connected Smart Home Technology Pkg. High-Efficiency Gas Central Heating and Tankless water heater. Covered back Patio, 6 foot fenced backyard, Landscape Package with full sod, Sprinkler System and much more!
$293,990
516 Derby Lane Springtown, TX 76082
- Type:
- Single Family
- Sq.Ft.:
- 1,729
- Status:
- Active
- Beds:
- 4
- Lot size:
- 0.13 Acres
- Year built:
- 2024
- Baths:
- 2.00
- MLS#:
- 20764245
- Subdivision:
- Sculptor's Park
ADDITIONAL INFORMATION
Beautiful new move-in ready home!! Now selling in D.R. Horton's community of Sculptor's Park in Springtown and Springtown ISD! Fabulous Single Story 4 bedroom Glendale floorplan Elevation B, ready now! Modern open concept with spacious Living opening to Dining and large Chef's Kitchen complete with seating Island, Granite Countertops, Stainless Steel Whirlpool Appliances, Gas Range, and W-I Pantry. Front secondary Bedroom-optional Office area and large primary Bedroom with 5 foot oversized shower and W-I Closet. Cultured Marble topped vanities in bathrooms. Tiled Entry, Hallways and Wet areas plus Home is Connected Smart Home Technology Package. High-Efficiency Gas Central heating and tankless water heater. Covered front porch and back Patio with 6 foot privacy fenced backyard. Landscape Pkg with full sod and Sprinkler System, and more! Nearby Schools, Park, Playgrounds, Pavilions, Picnic Tables, Walking-Jogging Trail with close proximity to Soccer, Baseball and Skate Park!
- Type:
- Single Family
- Sq.Ft.:
- 3,218
- Status:
- Active
- Beds:
- 5
- Lot size:
- 5.94 Acres
- Year built:
- 1985
- Baths:
- 3.00
- MLS#:
- 20764307
- Subdivision:
- John Shurley Surv Abst 1218
ADDITIONAL INFORMATION
**Move In Ready** This spacious ranch style home on 5.94 acres was partially remodeled in 2023 that includes paint, new flooring, lighting, ceiling fans, water heater, dishwasher and a new roof. Right off of the kitchen is a large room that can be used as an office, game room, or a kids playroom. There is a bonus room off the ensuite bathroom that has a floor entrance storm cellar or safe room. Choose which porch to drink your morning coffee on and watch the wildlife roam while the pecan trees sway. Bring your livestock to roam this open coastal pasture which includes a loafing shed for your livestock to get out of the weather. There is a large chicken coop at the back of the property with a tree lined creek running behind the house along the back side of the property. There is a self contained RV spot located about 50 ft. from the main house with it's own aerobic septic system and power pole. There is a well located on the property so no need to pay for city water. Come take a look at this fabulous property on a cul de sac and make it your own. This listing includes Parcel ID R000051766 & Parcel ID R000109116. Schedule your showing today!!
$545,000
1058 Alex Drive Springtown, TX 76082
- Type:
- Single Family
- Sq.Ft.:
- 2,300
- Status:
- Active
- Beds:
- 4
- Lot size:
- 1.29 Acres
- Year built:
- 2024
- Baths:
- 3.00
- MLS#:
- 20759907
- Subdivision:
- Thomas Estates Ph 2
ADDITIONAL INFORMATION
Welcome to your move in ready dream home! This brand-new construction, set on over an acre of open land, offers a blend of modern luxury and rural charm. With 4 spacious bedrooms and 2.5 bathrooms, this thoughtfully designed home boasts an open-concept floor plan, perfect for entertaining and family gatherings. The kitchen features stunning quartz countertops, high-end appliances, and ample storage space, seamlessly flowing into the main living area. Beautiful wood-look tile flooring adds warmth and durability throughout, complementing the homeâs contemporary aesthetic. Best of all, there's no HOA, giving you the freedom to enjoy the property to its fullest. Whether you envision a peaceful retreat or a small hobby farm, the open land is ideal for livestock and outdoor activities. Enjoy a lifestyle that combines modern convenience with endless possibilities. Make this your forever home and experience country living at its finest!
$525,000
1062 Alex Drive Springtown, TX 76082
- Type:
- Single Family
- Sq.Ft.:
- 2,166
- Status:
- Active
- Beds:
- 4
- Lot size:
- 1.27 Acres
- Year built:
- 2024
- Baths:
- 3.00
- MLS#:
- 20759909
- Subdivision:
- Thomas Estates Ph 2
ADDITIONAL INFORMATION
Welcome to your move in ready dream home! This brand-new construction, set on over an acre of open land, offers a blend of modern luxury and rural charm. With 4 spacious bedrooms and 2.5 bathrooms, this thoughtfully designed home boasts an open-concept floor plan, perfect for entertaining and family gatherings. The kitchen features stunning quartz countertops, high-end appliances, and ample storage space, seamlessly flowing into the main living area. Beautiful wood-look tile flooring adds warmth and durability throughout, complementing the homeâs contemporary aesthetic. Best of all, there's no HOA, giving you the freedom to enjoy the property to its fullest. Whether you envision a peaceful retreat or a small hobby farm, the open land is ideal for livestock and outdoor activities. Enjoy a lifestyle that combines modern convenience with endless possibilities. Make this your forever home and experience country living at its finest!
- Type:
- Single Family
- Sq.Ft.:
- 1,577
- Status:
- Active
- Beds:
- 3
- Lot size:
- 0.17 Acres
- Year built:
- 2022
- Baths:
- 2.00
- MLS#:
- 20762459
- Subdivision:
- Inheritance Estates
ADDITIONAL INFORMATION
Introducing this charming 3-bedroom, 2-bath home in the sought-after Inheritance Estates. Built in 2022, this modern property seamlessly combines style and practicality with a range of thoughtful upgrades that truly set it apart.The inviting layout features a spacious master suite complete with a large walk-in shower, providing a private retreat. The guest bathroom also includes a convenient walk-in shower with a built-in seat for added comfort. Enjoy energy efficiency with two solar lights and a solar attic fan, helping to keep utility costs low. A new front screened storm door and an insulated garage door provide additional comfort and security. All windows come with newly installed blinds, allowing for privacy and light control. Step outside to a beautifully landscaped yard, featuring a stunning magnolia tree in the backyard and a unique banana tree on the west side, adding character and charm to the property. The small additional back patio space offers a cozy spot for outdoor relaxation. Rain gutters with leaf guards and easy-maintenance landscaping ensure that the exterior is as low-maintenance as it is lovely. This move-in-ready home combines modern upgrades with energy-saving features, perfect for those looking for a balance of style, comfort, and sustainability. Donât miss out on the opportunity to call this beautiful property your own!
- Type:
- Single Family
- Sq.Ft.:
- 1,630
- Status:
- Active
- Beds:
- 3
- Lot size:
- 0.17 Acres
- Year built:
- 2021
- Baths:
- 2.00
- MLS#:
- 20762403
- Subdivision:
- Inheritance Estates
ADDITIONAL INFORMATION
Welcome to this beautiful 3-bedroom, 2-bath home in the highly sought-after Inheritance Estates. Built in 2021, this home offers a modern blend of comfort and energy efficiency with thoughtful upgrades throughout. Step inside to discover an open floor plan bathed in natural light from upgraded energy-efficient Low-E tinted double-hung windows, backed by a 30-year warranty for peace of mind. The spacious master suite features a large walk-in shower for a touch of luxury. Outdoor living is a breeze with the screened-in back porch, perfect for relaxing year-round. Both the front and back porches are finished with stylish ceramic tile, adding a touch of elegance to your outdoor spaces. Sustainability is a priority here, with a solar attic fan and two solar lights to help reduce energy costs. Rain gutters with leaf guards and connected rain barrels ensure efficient water management, while the new screened storm front door and insulated garage door add extra energy-saving benefits. The meticulously upgraded landscaping includes three additional trees in the backyard, two on the west side of the property, and one in the front, creating a private oasis for you to enjoy. Donât miss your chance to make this stunning home your own!
$1,300,000
975 Walnut Creek Drive Springtown, TX 76082
- Type:
- Single Family
- Sq.Ft.:
- 2,024
- Status:
- Active
- Beds:
- 3
- Lot size:
- 27 Acres
- Year built:
- 2000
- Baths:
- 2.00
- MLS#:
- 20762330
- Subdivision:
- Smith
ADDITIONAL INFORMATION
Must see 3 bedroom, 2 bath home with large walk-in closets, walk-in pantry, new roof and oversized 2-car garage on 27 acres. Property has a 30x70 insulated shop and a 4 stall barn. Apartment in the shop has a full bath. Property is completely fenced and crossed fenced, has sandy loam soil and good coastal Bermuda. Close to town and schools.

The data relating to real estate for sale on this web site comes in part from the Broker Reciprocity Program of the NTREIS Multiple Listing Service. Real estate listings held by brokerage firms other than this broker are marked with the Broker Reciprocity logo and detailed information about them includes the name of the listing brokers. ©2024 North Texas Real Estate Information Systems
Springtown Real Estate
The median home value in Springtown, TX is $346,400. This is lower than the county median home value of $393,700. The national median home value is $338,100. The average price of homes sold in Springtown, TX is $346,400. Approximately 57.68% of Springtown homes are owned, compared to 35.47% rented, while 6.85% are vacant. Springtown real estate listings include condos, townhomes, and single family homes for sale. Commercial properties are also available. If you see a property you’re interested in, contact a Springtown real estate agent to arrange a tour today!
Springtown, Texas has a population of 3,051. Springtown is less family-centric than the surrounding county with 27.35% of the households containing married families with children. The county average for households married with children is 37.76%.
The median household income in Springtown, Texas is $62,955. The median household income for the surrounding county is $88,535 compared to the national median of $69,021. The median age of people living in Springtown is 30.7 years.
Springtown Weather
The average high temperature in July is 94.7 degrees, with an average low temperature in January of 33 degrees. The average rainfall is approximately 37.1 inches per year, with 1.4 inches of snow per year.

