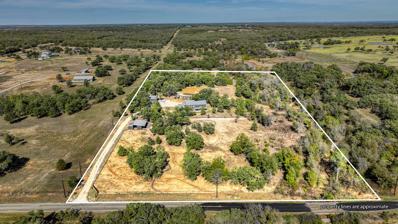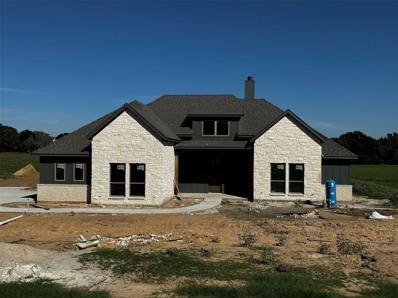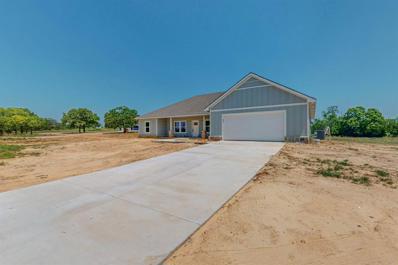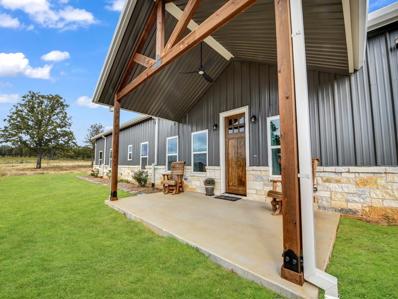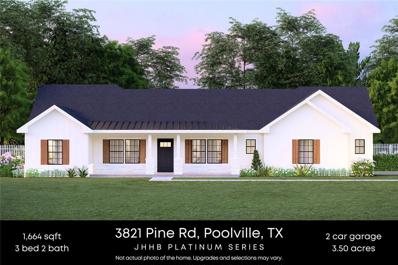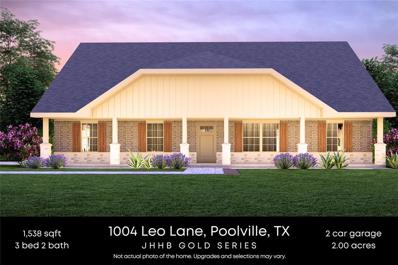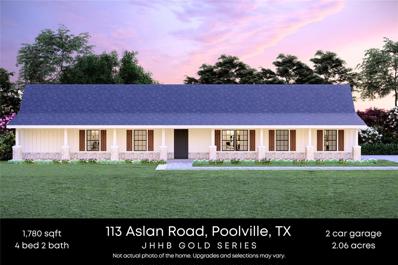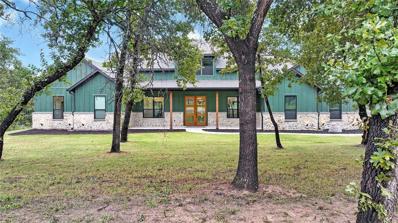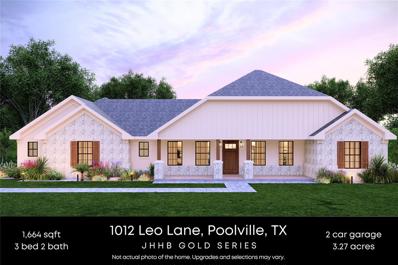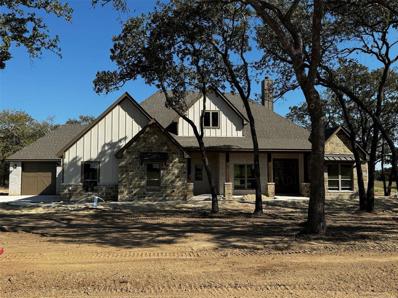Poolville TX Homes for Sale
$350,000
2095 Brown Loop Poolville, TX 76487
- Type:
- Single Family
- Sq.Ft.:
- 1,668
- Status:
- Active
- Beds:
- 4
- Lot size:
- 2.08 Acres
- Year built:
- 2023
- Baths:
- 2.00
- MLS#:
- 20787353
- Subdivision:
- Monarch Estates Ph II
ADDITIONAL INFORMATION
Welcome to this charming home on 2 acres in Poolville. This adorable four bedroom, two bath home offers an inviting blend of comfort and peaceful country living. You will be greeted by an open floor plan that flows seamlessly into the spacious kitchen. The kitchen features ample black cabinetry, sleek black and white countertops and stainless-steel appliances. This floor plan is perfect for your family gatherings. The master suite is separate from the rest of the bedrooms so there is plenty of privacy to unwind at the end of your day. Each of the three remaining rooms are generously sized, offering plenty of room for family or guests, along with a secondary bathroom. Outside, you will find a large, flat yard that has a shed and is completely fenced. This yard provides all the space you need for your family's outdoor activities. Don't miss the opportunity to see what this property has to offer.
- Type:
- Single Family
- Sq.Ft.:
- 2,059
- Status:
- Active
- Beds:
- 3
- Lot size:
- 2 Acres
- Year built:
- 2024
- Baths:
- 2.00
- MLS#:
- 20797402
- Subdivision:
- Gibtown Estates
ADDITIONAL INFORMATION
SAMPLE PHOTOS Lot 33 Aspen Floorplan, 10K in Builder Concessions when you use preferred lender. Builder reimbursement up to $400.00 for buyer's 3rd party inspection. Builder Warranty. Open concept floor Plan, Large rooms with Walkin closets. 2058 sqft 2.01 Acers Outside city limits. There is still time to pick your colors Mid-January estimated completion.
- Type:
- Single Family
- Sq.Ft.:
- 1,958
- Status:
- Active
- Beds:
- 3
- Lot size:
- 2 Acres
- Year built:
- 2024
- Baths:
- 2.00
- MLS#:
- 20796152
- Subdivision:
- Gibtown Estates
ADDITIONAL INFORMATION
Lot 27 Breckenridge Floorplan, 10K in Builder Concessions when you use preferred lender. Builder reimbursement up to $400.00 for buyer's 3rd party inspection. Open concept floor Plan, Large rooms with Walkin closets. 2.5 Acers Outside city limits. there is still time to pick your colors Mid-January estimated completion.
- Type:
- Single Family
- Sq.Ft.:
- 2,650
- Status:
- Active
- Beds:
- 4
- Lot size:
- 1.68 Acres
- Year built:
- 2024
- Baths:
- 3.00
- MLS#:
- 20786234
- Subdivision:
- Escondido Ranch
ADDITIONAL INFORMATION
Only a short 15-minute drive from downtown Weatherford, this secluded rural community offers the perfect blend of country living and urban convenience. This home showcases a spacious living room, ideal for hosting with a 12' Pella sliding door that leads to the oversize covered patio overlooking a picturesque lot adorned with trees. With 4 generous bedrooms, 3 baths, a study, and a welcoming open kitchen, this residence offers a comfortable and effortless lifestyle. Additional amenities include a 3 car garage, private well and an aerobic septic system. High-speed fiber optic internet is available through Nextlink. This home is move in ready!
- Type:
- Single Family
- Sq.Ft.:
- 4,187
- Status:
- Active
- Beds:
- 6
- Lot size:
- 2 Acres
- Year built:
- 2016
- Baths:
- 4.00
- MLS#:
- 20784751
- Subdivision:
- Kelli Hurst Add
ADDITIONAL INFORMATION
Discover Your Dream Country Retreat! If youâ??ve been searching for a spacious, picturesque home in the country, this is the one! Nestled at the end of a peaceful lane on 2 serene acres in Poolville ISD, this property offers unmatched privacy and stunning views from the upstairs deck and windows. Features Youâ??ll Love Vaulted Ceilings for an open, airy feel. Massive Kitchen with granite countertops, perfect for cooking and entertaining. Spacious Living Areas: A large living room downstairs and a massive upstairs game room with 2 areas. Wraparound Porch to soak in the country charm from every angle. Flex Room ideal for an office, study, hobby room. Oversized Garage with an attached workshop for hobbies or projects. Separate Shop for even more storage, workspace or 4 additional parking spaces. Exterior Doors on All Sides for easy access and indoor-outdoor living. Metal Roof for durability and low maintenance. Large Dining Area to gather with family and friends. This home offers plenty of room to live, work, and play while enjoying breathtaking views and the peacefulness of country life. Schedule your tour today! Also- once in the garage there is a BONUS room in the back of attached garage for storage or for an additional workshop. Prior owner raised dogs and used it as a place to keep her pups. It is a BONUS on the property and not counted in the square footage for the garage. ORGINAL HOME WAS MOVED ACROSS THE PROPERTY & ELEVATED WHILE FIRST FLOOR WAS CONSTRUCTED UNDERNEATH IT. ORIGINAL HOME ON SECOND FLOOR WAS ALSO ADDED ON TO WHILE IT WAS ELEVATED. THE HOME IS A MIXTURE AND CANNOT BE IDENTIFIED AS ONE DATE. ORIGINAL HOME WAS BUILT IN 2016 AND FINAL HOME FINISHED OUT IN 2020.
$1,750,000
261 Dub Lane Poolville, TX 76487
- Type:
- Other
- Sq.Ft.:
- 2,143
- Status:
- Active
- Beds:
- 2
- Lot size:
- 20 Acres
- Year built:
- 2008
- Baths:
- 2.00
- MLS#:
- 20788064
- Subdivision:
- None
ADDITIONAL INFORMATION
Gorgeous Gentleman's Ranch located in the heart of horse country. Beautiful barndominium situated on 20 green, tree-lined acres in Peaster ISD. Gorgeous 2 bed, 2 bath main home with detached apartment that can sleep up to eight guests. Apartment would be great guest quarters or, potential income producing rental. The main home boasts a cozy stone fireplace, vaulted ceilings with beams, and your own private oasis right outside the back door. Step outside and into your outdoor kitchen while you spend your summer days in the salt water pool. The outdoor pool area is complete with waterfall, tanning ledge and beautiful landscaping all around. The attached horse barn contains 5 stalls with runs, covered trailer parking and 3 separate RV hook ups. Next to the horse barn you will find a custom built-in Eurociser, and equipment barn that will hold tractors, implements, and trailers. Saddle your horses and head over to your 150â?? x 300â?? lighted arena. Covered boxes, and an air electric Priefert score chute is ready for you to rope or ride into the night. This is the perfect turnkey property for you and your horses to live in the beautiful countryside, while being close to Weatherford and Fort Worth, and still under two hours to Dallas.
$569,900
1041 Llano Way Poolville, TX 76487
- Type:
- Single Family
- Sq.Ft.:
- 2,580
- Status:
- Active
- Beds:
- 4
- Lot size:
- 1.66 Acres
- Year built:
- 2024
- Baths:
- 3.00
- MLS#:
- 20786243
- Subdivision:
- Escondido Ranch
ADDITIONAL INFORMATION
Only a short 15-minute drive from downtown Weatherford, this secluded rural community offers the perfect blend of country living and urban convenience. This home showcases a spacious living room, ideal for hosting memorable gatherings with a 12' Pella sliding door that leads to the oversize covered patio. Situated on a picturesque lot adorned with lush trees, the property provides a sense of privacy from neighboring houses. With 4 generous bedrooms, 2 and 1 half baths, a study, and a welcoming open kitchen, this residence offers a comfortable and effortless lifestyle. Additional amenities include a 3 car garage, private well and an aerobic septic system. High-speed fiber optic internet is available through Nextlink. This home is move in ready!
$1,200,001
2160 Jordan Road Poolville, TX 76487
- Type:
- Single Family
- Sq.Ft.:
- 2,668
- Status:
- Active
- Beds:
- 4
- Lot size:
- 15 Acres
- Year built:
- 2022
- Baths:
- 3.00
- MLS#:
- 20756377
- Subdivision:
- Na
ADDITIONAL INFORMATION
Discover the ultimate rural retreat on 15 AG Exempt fenced acres ornamented with mature trees! This stunning custom barndo boasts 4 bedrooms, 2 full baths, and 1 half bath, along with a bonus loft. As you step inside, you'll be captivated by the exquisite customization and designer features throughout. The spacious open-concept design flows seamlessly, highlighted by 8â double stained doors, stamped tile-look concrete floors, and a floor-to-ceiling stone fireplace. The vaulted ceilings with striking beams and numerous windows invite abundant natural light, creating a warm and inviting atmosphere. The open living area leads to a chef's dream kitchen, complete with GE Café appliances, a gas cooktop, double ovens, quartz counters, and a sprawling island perfect for entertaining. The oversized apron sink and walk-in pantry with a beverage cooler enhance functionality, while a tiled dog shower station adds a thoughtful touch for pet lovers. Retreat to the luxurious ensuite bath featuring a spacious walk-in shower and oversized tub. Upstairs, a cozy loft, guest bath with dual sinks, and three generously sized bedrooms provide comfortable spaces for family and guests. Enjoy the expansive back porch, equipped with a wood-burning fireplace, fans, and ample room for lounging, dining, and grilling. This property also includes a gated entrance, RV hookup, a tranquil pond, a 6-stall barn with electricity and water, and a 40x60 foam-insulated shop with electric and water. Inside the shop, an unfinished quarters offers endless possibilities for a guest home, office, or additional tack roomâcustomizable to your preference for an additional fee. This property truly has it allâa perfect blend of luxury, comfort, and rural charm! Txt keyword TEXAS5 to 88000 today for Virtual Tour & Features List! MORE PICTURES WILL BE ADDED TODAY!
- Type:
- Single Family
- Sq.Ft.:
- 2,200
- Status:
- Active
- Beds:
- 4
- Lot size:
- 2 Acres
- Year built:
- 2024
- Baths:
- 3.00
- MLS#:
- 20772772
- Subdivision:
- Prairie Winds Estates
ADDITIONAL INFORMATION
Discover this beautifully appointed 4-bedroom, 3-bathroom home nestled on 2 serene acres, combining rural tranquility with easy access to city amenities. The open-concept floor plan seamlessly connects the living spaces, perfect for entertaining. Dream kitchen is a must see! Enjoy the convenience of a split-bedroom layout for added privacy. Bedrooms two and three share a well appointed jack and jill bath while bedroom 4 has access to a private bath. This property offers a perfect blend of comfort and country living, making it a must-see!
- Type:
- Single Family
- Sq.Ft.:
- 1,958
- Status:
- Active
- Beds:
- 3
- Lot size:
- 2 Acres
- Year built:
- 2024
- Baths:
- 2.00
- MLS#:
- 20778334
- Subdivision:
- Gibtown Estates
ADDITIONAL INFORMATION
10K in Builder Concessions when you use preferred lender. Vail Floor Plan Under construction, October Completion. 3 Bedrooms with Office, 1958 Sq St Living Space on Beautiful 2 acres. Granite throughout, huge Walkin closets Open Floor plan with 2 car garage. December completion still time to pick colors
- Type:
- Single Family
- Sq.Ft.:
- 1,958
- Status:
- Active
- Beds:
- 3
- Lot size:
- 2 Acres
- Year built:
- 2024
- Baths:
- 2.00
- MLS#:
- 20778229
- Subdivision:
- Gibtown Estates
ADDITIONAL INFORMATION
SAMPLE PHOTOS Lot 29 Vail Floorplan 1958 Sq Ft, 10K in Builder Concessions when you use preferred lender. Builder reimbursement up to $400.00 for buyer's 3rd party inspection. Builder 2- 10-year warranty Open concept floor Plan, Large rooms with Walkin closets. 2.04 Acers Outside city limits. there is still time to pick your colors Mid-January estimated completion.
$799,000
2190 Jordan Road Poolville, TX 76487
- Type:
- Single Family
- Sq.Ft.:
- 1,942
- Status:
- Active
- Beds:
- 3
- Lot size:
- 15 Acres
- Year built:
- 2023
- Baths:
- 3.00
- MLS#:
- 20766187
- Subdivision:
- Wb Parker Surv Abs #1165
ADDITIONAL INFORMATION
Welcome to country living at its finest on this beautiful 15 acre, cross fenced property, ideal for livestock and horses! This new construction barndominium combines modern comfort with rustic charm, offering 3 spacious bedrooms and 2.5 baths. The home is fully spray foam insulated with durable concrete floors throughout and sits on an engineered foundation for enduring stability and quality. Prepared for anything, this property features a built in storm shelter within the home, providing safety and peace of mind. Additionally, a whole property generator offers reliable backup power in case of an outage. Enjoy the freedom of no water bill, thanks to a private well with a water softener system. For those who need extra workspace or storage, the property also includes a fully insulated 20x40 shop, complete with a 50 amp RV hookup, full bath, and washer & dryer hookups. Perfect for projects, hobbies, or hosting guests. Move in ready and designed for a self sustained lifestyle, this property is a true blend of country living and modern amenities. Donât miss the opportunity to make it yours!
$499,000
3821 Pine Road Poolville, TX 76487
- Type:
- Single Family
- Sq.Ft.:
- 1,664
- Status:
- Active
- Beds:
- 3
- Lot size:
- 3.5 Acres
- Year built:
- 2024
- Baths:
- 2.00
- MLS#:
- 20738126
- Subdivision:
- Parallel Pastures Ph
ADDITIONAL INFORMATION
Own a BRAND NEW PLATINUM SERIES JHHB HOME on 3.5 acres of peaceful, secluded countryside with mature trees located in Poolville, TX! This stunning farmhouse-style home offers the perfect blend of modern luxury and rustic charm, with completion set for January 2025. This gorgeous 3 bed 2 bath 1 story home has it all with an abundance of kitchen countertop space & island perfect for entertaining while overlooking the back pasture. The home includes gutters, slate appliance package, floor to ceiling stone fireplace, and landscape sod and irrigation package. The estimated completion is January 2025. 1-2-10 builder warranty included. Private water well. Contact us for color selections.
- Type:
- Single Family
- Sq.Ft.:
- 1,710
- Status:
- Active
- Beds:
- 3
- Lot size:
- 2 Acres
- Baths:
- 3.00
- MLS#:
- 20758688
- Subdivision:
- Parallel Pastures
ADDITIONAL INFORMATION
Introducing the Sterling, a proposed new construction home that boasts an inviting open concept design, nestled on 2 acres of serene countryside. Enjoy the benefits of no city taxes and no HOA fees. At the heart of the home is a generous kitchen island that seamlessly connects the kitchen to the living and dining areas, all illuminated by abundant natural light streaming through large windows. You can customize the cabinets with your choice of paint or opt for an upgraded stain. The master bedroom features an ensuite bathroom equipped with double sinks for convenience, a spacious walk-in shower with stylish tile finishes, and a roomy closet designed for two. Step outside to the expansive wrap-around patio, perfect for relaxing, entertaining, and enjoying the beauty of nature. Experience the tranquility and privacy of country living while remaining just minutes from modern amenities. The estimated completion timeline is 5-7 months from the start date. This proposed Sterling floor plan offers the opportunity to personalize your home with choices in finishes, including hardware, colors, and fixtures. Please note that the images shown are of a model home, and features and finishes may vary. Plus, youâll benefit from a 1-2-10 Warranty!Txt keyword ZHBHOME19 to 88000 for current models to tour & customizable features in your next home!
- Type:
- Single Family
- Sq.Ft.:
- 2,634
- Status:
- Active
- Beds:
- 4
- Lot size:
- 2.09 Acres
- Year built:
- 2023
- Baths:
- 3.00
- MLS#:
- 20758921
- Subdivision:
- High Meadows Ranch
ADDITIONAL INFORMATION
Discover your perfect retreat in this beautiful 4-bedroom, 2.5-bathroom home on a tranquil 2-acre lot. Step inside to an open-concept design that exudes warmth and character, with rustic beams, a cozy gas fireplace and ceramic wood-look tile throughout. The expansive kitchen, featuring granite countertops and abundant cabinetry, is a chef's delight and seamlessly connects to the living room, creating an ideal space for both entertaining and daily living. The primary suite is a true sanctuary, featuring a jetted garden tub, a walk-in shower for two, and dual walk-in closets for ample storage. Bedroom 4 can be utilized as a home office,or flex space providing versatility to suit your lifestyle. Well-designed Jack & Jill bathroom. Outside, the peaceful covered patio invites you to unwind and enjoy the serenity of your sprawling backyard. Roll up garage door to the backyard. This home offers a perfect balance of elegance, comfort, and natural beautyâideal for those seeking a quiet retreat with modern conveniences.
$369,000
1004 Leo Lane Poolville, TX 76487
- Type:
- Single Family
- Sq.Ft.:
- 1,538
- Status:
- Active
- Beds:
- 3
- Lot size:
- 2 Acres
- Year built:
- 2024
- Baths:
- 2.00
- MLS#:
- 20737998
- Subdivision:
- Monarch Manor Ph 3
ADDITIONAL INFORMATION
Own a BRAND NEW GOLD SERIES JHHB HOME in the country on 2 beautifully secluded acres! gorgeous 3 bed 2 bath, 1538 sq ft, ONE story home. Stainless steel appliances and upgraded landscape and irrigation package. 1-2-10 warranty included. Completion in January. Private water well. Other home models and lot sizes are available. Contact us to see color selections and finishings.
$399,000
113 Aslan Road Poolville, TX 76487
- Type:
- Single Family
- Sq.Ft.:
- 1,780
- Status:
- Active
- Beds:
- 4
- Lot size:
- 2.06 Acres
- Year built:
- 2024
- Baths:
- 2.00
- MLS#:
- 20738063
- Subdivision:
- Monarch Manor
ADDITIONAL INFORMATION
Own a BRAND NEW GOLD SERIES JHHB HOME in the country on 2.06 beautifully secluded acres! This gorgeous 4 bed 2 bath, 1780 sqft, one story home has it all with an abundance of kitchen countertop space & island perfect for entertaining while overlooking the back pasture. Upgraded slate appliance package, farmhouse finishings, and upgraded landscape and irrigation package. 1-2-10 builder warranty included. Completion in January. Private water well. Other home models and lot sizes are available. Contact us to see color selections and finishings.
$445,000
TBD B Leo Lane Poolville, TX 76487
- Type:
- Single Family
- Sq.Ft.:
- 1,691
- Status:
- Active
- Beds:
- 3
- Lot size:
- 2 Acres
- Baths:
- 2.00
- MLS#:
- 20758675
- Subdivision:
- Monarch Manor
ADDITIONAL INFORMATION
This beautifully designed home features an open-concept layout with 3 bedrooms and 2 bathrooms. At the center of the home is a spacious kitchen island that seamlessly links the kitchen to the living and dining areas, all bathed in natural light from large windows. Choose custom cabinets in your preferred paint or opt for a stained finish! Enjoy the outdoors on the expansive wrap-around patio, ideal for relaxing, entertaining, and taking in the beauty of nature. The living room is enhanced by a vaulted ceiling, creating an airy feel, while the master suite includes a stylish barn door that leads to a luxurious ensuite bath with dual sinks & a large walk-in shower. This Kodi plan lacks no features a custom home deserves including split bedrooms, large porches, custom cabinetry & closets, Delta faucets, concrete drive, decorative mirrors, wall mounted TV outlets & hardline ethernet ports, SPRAY FOAM insulated walls & more. Set on 2 tranquil rural acres, this home provides a perfect retreat from city life while remaining conveniently close to modern amenities. NO HOA & NO CITY TAXES! Estimated completion is 5-7 months from start to finish. Make this proposed Kodi floor plan uniquely yours with customizable finishes such as hardware, colors, fixtures, and more. Images are of a model home; features and finishes may vary. Txt keyword ZHBHOME12 to 88000 for customization details & info on this semi-custom home! Directions & lot map at www.zhb.homes
- Type:
- Single Family
- Sq.Ft.:
- 1,487
- Status:
- Active
- Beds:
- 3
- Lot size:
- 2 Acres
- Baths:
- 2.00
- MLS#:
- 20756522
- Subdivision:
- Paralel Pastures
ADDITIONAL INFORMATION
This beautifully crafted home showcases a spacious, open-concept design with 3 bedrooms and 2 bathrooms. The heart of the home is the large kitchen island that seamlessly connects the kitchen to the living and dining areas, all drenched in natural light from ample windows. Custom cabinets with your choice of paint or upgrade to stain! Enjoy the outdoors on the charming back patio perfect for relaxing, entertaining, and soaking in natureâs beauty. The living room boasts a vaulted ceiling, creating a sense of openness, while the master suite features a chic barn door leading to a luxurious en-suite bath with dual sinks, a separate shower, and a soaking tub. Nestled on 2 secluded rural acres, this home offers the ideal escape from city life while still being conveniently close to modern amenities. The expansive back porch is perfect for hosting gatherings or simply enjoying peaceful evenings. NO HOA & NO CITY TAXES! Estimated completion 5-7 months from start to finish. Make this proposed floor plan your own with buyers choice finishes like hardware, colors, fixtures & more. Images depicting a model home. Features and finishes are subject to change. Txt keyword ZHBHOME11 to 88000 for customization details & info on this semi-custom home!
$425,000
365 Jakes Lane Poolville, TX 76487
- Type:
- Single Family
- Sq.Ft.:
- 1,841
- Status:
- Active
- Beds:
- 3
- Lot size:
- 1.85 Acres
- Year built:
- 2024
- Baths:
- 2.00
- MLS#:
- 20752119
- Subdivision:
- Jakes Lane Estates
ADDITIONAL INFORMATION
This beautiful newly constructed home on 1.83 acres in Poolville is a must see! A charming new build nestled in the trees with a lovely view of the property. This gorgeous country gem begins with a luxurious large wood accent entry door with covered porch. it opens to a welcoming tranquil hallway that leads to your open floor plan, vaulted ceiling, large island with ample storage, large living area kitchen with matching GE appliances and lovely views of the property! A large driveway with access to the front and back porch. Beautiful staircase with large landing. Soft close drawers and cabinets throughout. Large tub and towering showers like living in a luxury hotel. This oasis in the country offers a 3-bedroom 2-bathroom 2 story home with a large flex room upstairs for a family room, that fourth bedroom, or office with a large walk-in closet. Whatever fits your needs. The covered back porch and extended driveway are great features to this beautiful property! Check out the complete floor plan in the transaction desk! Peaster ISD outside the city limits. Call and schedule a showing today!
- Type:
- Single Family
- Sq.Ft.:
- 3,411
- Status:
- Active
- Beds:
- 4
- Lot size:
- 2.02 Acres
- Year built:
- 2022
- Baths:
- 4.00
- MLS#:
- 20753089
- Subdivision:
- Zion Trails Ph Ii
ADDITIONAL INFORMATION
Welcome to your dream country escape! This gorgeous two-story home, built in 2022 and set on 2 serene acres in the heart of Poolville ISD, offers the perfect blend of modern living and rural charm. Surrounded by stunning mature oak trees and featuring a fully fenced backyard, this property provides an ideal retreat for relaxation and outdoor enjoyment. With an open and inviting floor plan, the home is designed for both comfort and entertaining. Best of all, thereâs no HOA, no water bill, and two efficient AC units to keep you cool all year long. Complete with a spacious two-car garage, this nearly new home has everything you need for peaceful country living. Donât miss out on this unique opportunity!
$409,000
1012 Leo Lane Poolville, TX 76487
- Type:
- Single Family
- Sq.Ft.:
- 1,664
- Status:
- Active
- Beds:
- 3
- Lot size:
- 3.27 Acres
- Year built:
- 2024
- Baths:
- 2.00
- MLS#:
- 20738091
- Subdivision:
- Monarch Manor
ADDITIONAL INFORMATION
Own a BRAND NEW GOLD SERIES JHHB HOME in the country on 3.27 Beautiful acres! This gorgeous 3 bed 2 bath 1 story home has it all with an abundance of kitchen countertop space & island perfect for entertaining while overlooking the back pasture. Home includes gutters, upgraded slate appliance package, floor to ceiling stone fireplace, and landscape sod and irrigation package. Estimated completion is January 2025. 1-2-10 builder warranty included. Private water well. Contact us for color selections.
- Type:
- Single Family
- Sq.Ft.:
- 1,813
- Status:
- Active
- Beds:
- 3
- Lot size:
- 2 Acres
- Year built:
- 2024
- Baths:
- 2.00
- MLS#:
- 20752396
- Subdivision:
- Sedona Creek
ADDITIONAL INFORMATION
Back on the Market at no fault of the home. MOVE IN READY! Discover the perfect blend of rustic charm and modern comfort in this enchanting 3-bedroom, 2-bathroom home set on 2 lush acres surrounded by mature trees. The open-plan design creates a bright and airy living space, highlighted by vaulted ceilings adorned with a stunning stained accent beam that stretches across the living and kitchen areas. Cozy up by the floor-to-ceiling brick wood-burning fireplace, perfect for chilly evenings. The easy-care stained concrete flooring throughout adds both style and practicality, ensuring your home remains beautiful with minimal upkeep. Designed for privacy, the split-bedroom layout features spacious bedrooms, each with walk-in closets providing ample storage. The heart of the home is the gourmet kitchen, featuring a large island ideal for entertaining or casual family meals. Retreat to the expansive master suite, which offers enough space for a cozy sitting area. The ensuite bathroom is a true oasis, boasting dual vanities, a luxurious soaking tub, and a generously-sized tiled walk-in shower. Step outside to the sprawling front or back porch, where you can unwind and enjoy tranquil evenings surrounded by nature. The property also includes a large carport, perfect for parking vehicles and storing recreational items. Located in a peaceful rural setting yet conveniently close to amenities, this property offers the best of both worldsâ??a serene lifestyle with modern conveniences. Plus, enjoy peace of mind with a 1-2-10 warranty. Donâ??t miss your chance to make this charming retreat your forever home! Txt keyword SEDONA3 to 88000 for more details!
- Type:
- Single Family
- Sq.Ft.:
- 2,480
- Status:
- Active
- Beds:
- 4
- Lot size:
- 2 Acres
- Year built:
- 2024
- Baths:
- 4.00
- MLS#:
- 20752550
- Subdivision:
- Prairie Winds Estates
ADDITIONAL INFORMATION
Discover this beautifully appointed 4-bedroom, 3.5-bathroom home nestled on 2 serene acres, combining rural tranquility with easy access to city amenities. The open-concept floor plan seamlessly connects the living spaces, perfect for entertaining. Dream kitchen is a must see! Enjoy the convenience of a split-bedroom layout for added privacy. One of the bathrooms features direct access to a spacious back patio, complete with a cozy fireplaceâideal for outdoor gatherings. This property offers a perfect blend of comfort and country living, making it a must-see!
$984,999
920 Jordan Road Poolville, TX 76487
- Type:
- Other
- Sq.Ft.:
- 2,495
- Status:
- Active
- Beds:
- 4
- Lot size:
- 15.14 Acres
- Year built:
- 2020
- Baths:
- 3.00
- MLS#:
- 20748102
- Subdivision:
- No Known Subdivision
ADDITIONAL INFORMATION
Discover country living at its finest with this stunning custom-built home set on 15 acres in Poolville. This four-bedroom, 2.5-bathroom residence boasts an open floor plan designed to let in tons of natural light, creating a warm and inviting atmosphere. The expansive kitchen is a chefâ??s dream, featuring a huge island, all custom-built cabinetry, stainless steel appliances, and beautiful granite countertopsâ??perfect for family gatherings and entertaining. The spacious primary bedroom offers a tranquil retreat with an en suite bathroom, ideal for unwinding after a long day. The upstairs features two bedrooms with a Jack & Jill bathroom. The home also includes a dedicated office and a built-in storm shelter for peace of mind. Outside, youâ??ll find a detached carport & a 25x40 shop with electricityâ??ideal for extra storage or workshop space.Come explore all the unique features this home has to offer! Schedule your showing today and experience the charm of rural living with modern comforts.

The data relating to real estate for sale on this web site comes in part from the Broker Reciprocity Program of the NTREIS Multiple Listing Service. Real estate listings held by brokerage firms other than this broker are marked with the Broker Reciprocity logo and detailed information about them includes the name of the listing brokers. ©2024 North Texas Real Estate Information Systems
Poolville Real Estate
The median home value in Poolville, TX is $428,900. This is higher than the county median home value of $393,700. The national median home value is $338,100. The average price of homes sold in Poolville, TX is $428,900. Approximately 63.88% of Poolville homes are owned, compared to 11.02% rented, while 25.1% are vacant. Poolville real estate listings include condos, townhomes, and single family homes for sale. Commercial properties are also available. If you see a property you’re interested in, contact a Poolville real estate agent to arrange a tour today!
Poolville, Texas has a population of 2,704. Poolville is more family-centric than the surrounding county with 40.63% of the households containing married families with children. The county average for households married with children is 37.76%.
The median household income in Poolville, Texas is $70,738. The median household income for the surrounding county is $88,535 compared to the national median of $69,021. The median age of people living in Poolville is 35.9 years.
Poolville Weather
The average high temperature in July is 94.3 degrees, with an average low temperature in January of 30.7 degrees. The average rainfall is approximately 33.6 inches per year, with 0.8 inches of snow per year.







