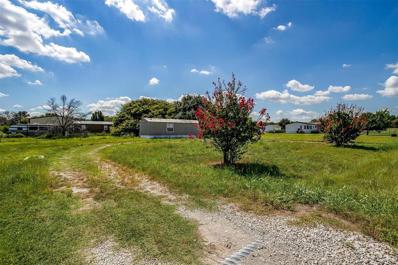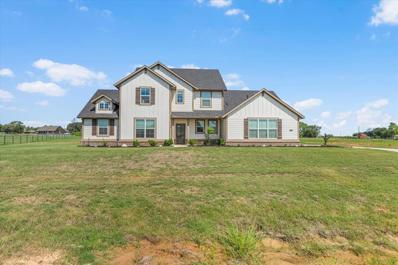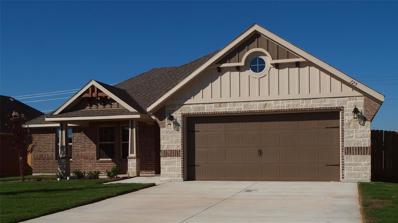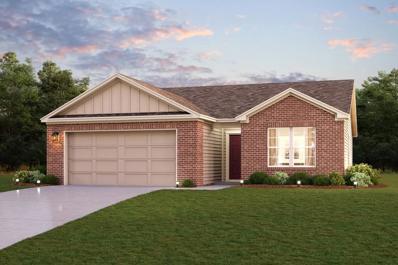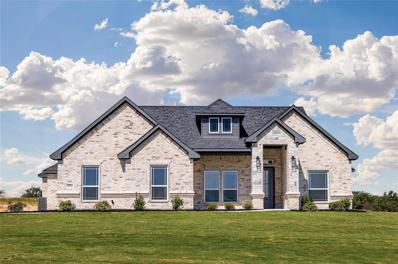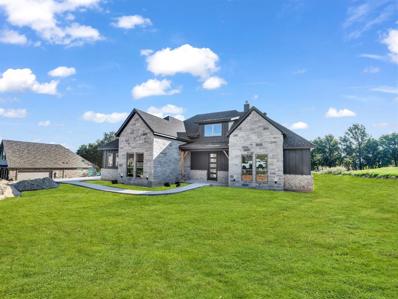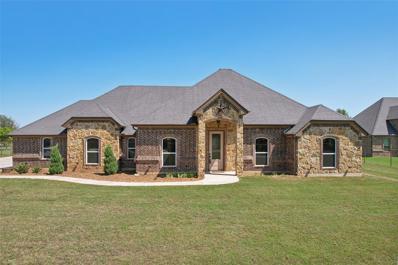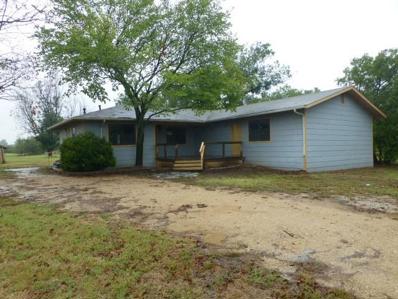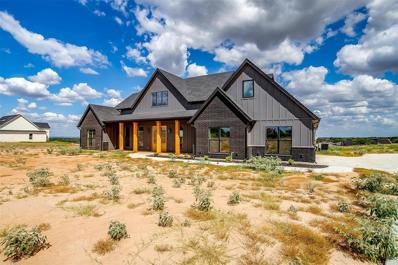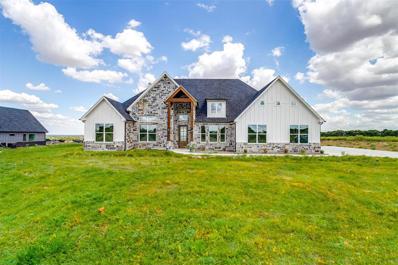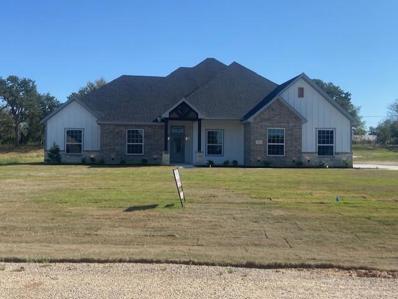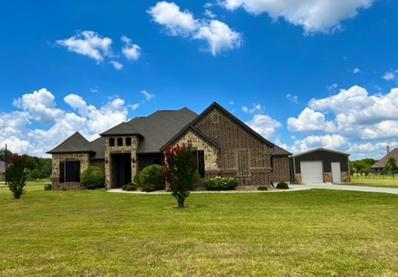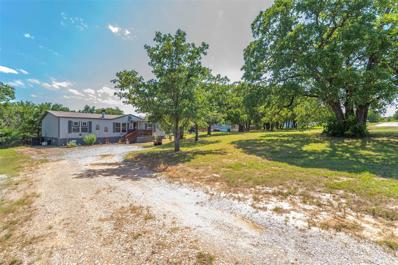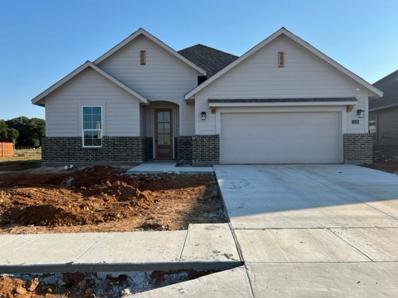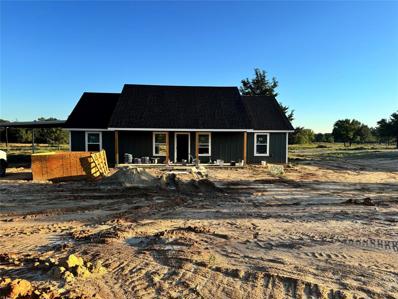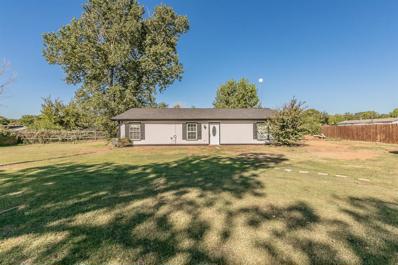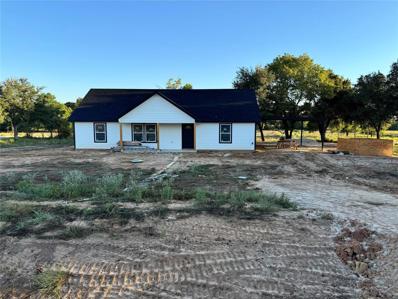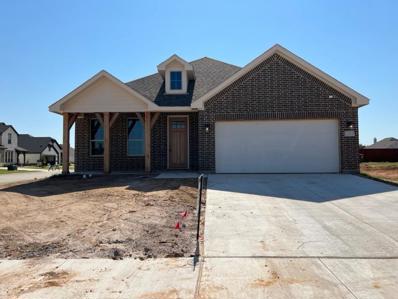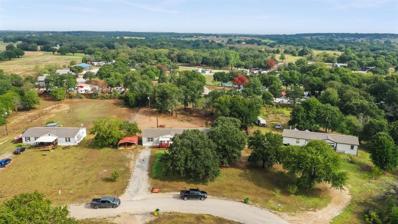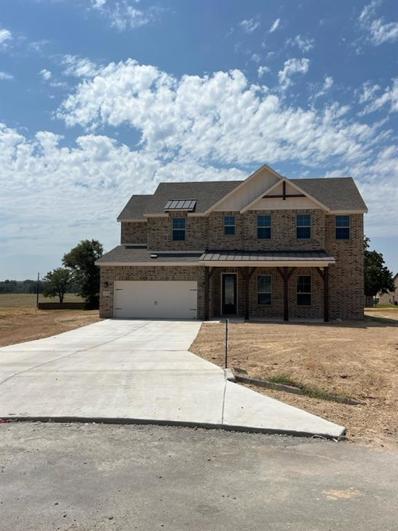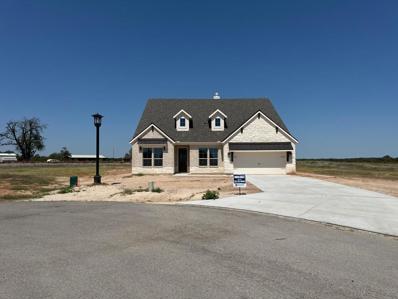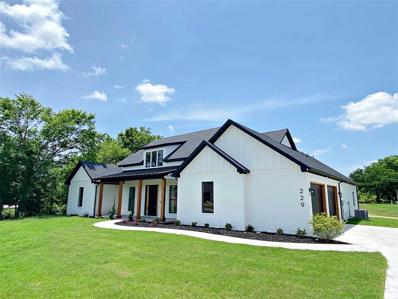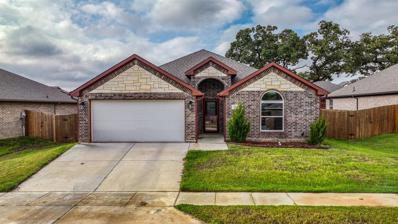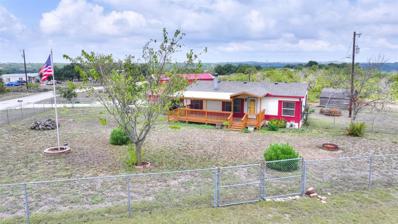Springtown TX Homes for Sale
- Type:
- Manufactured Home
- Sq.Ft.:
- 1,216
- Status:
- Active
- Beds:
- 3
- Lot size:
- 1 Acres
- Year built:
- 2002
- Baths:
- 2.00
- MLS#:
- 20733275
- Subdivision:
- Hillside Estates
ADDITIONAL INFORMATION
Cute house on a corner lot! Lot size is one acre--plenty of room for a shop, or whatever you might want to do. 3 bedrooms and 2 bathrooms. Home is completely move in ready and all the mechanicals are in great shape! Unfortunately this home will not finance FHA or Conventional-conforming due to being moved. Cash, non-conforming, and VA financing are all possibilities.
- Type:
- Single Family
- Sq.Ft.:
- 2,229
- Status:
- Active
- Beds:
- 4
- Lot size:
- 1.62 Acres
- Year built:
- 2022
- Baths:
- 4.00
- MLS#:
- 20732302
- Subdivision:
- Regent Park
ADDITIONAL INFORMATION
Welcome to this beautiful, well-maintained home built by Riverside Homebuilders. The meticulously cared-for landscaping and covered front porch greet you as you walk in the door. Just off the entry, you'll find a sun-filled home office or study complete with French doors for added elegance. Moving through the foyer, you'll discover an open-concept living area, dining area, and a gourmet kitchen. The living room, which features a corner fireplace and large windows, offers beautiful views of the covered back patio. The kitchen boasts a large center island, a walk-in pantry, and easy access to the mudroom, which includes ample storage, a separate laundry room, a powder room, and entrance to a two-car garage. The first-floor ownerâs suite is a private retreat with a spacious ensuite bathroom, dual-sink vanity, water closet, and an expansive walk-in closet. Upstairs, a generous loft area provides the perfect flex space for a media room or informal living area.
- Type:
- Single Family
- Sq.Ft.:
- 1,755
- Status:
- Active
- Beds:
- 4
- Lot size:
- 0.21 Acres
- Year built:
- 2024
- Baths:
- 2.00
- MLS#:
- 20730122
- Subdivision:
- Boardwalk Estates
ADDITIONAL INFORMATION
New construction open concept 4 bedroom, 2 bath super energy efficient custom home in Boardwalk Estates with barrel vaulted inviting entry to large, well designed open floor plan which includes luxury flooring, quartz counters throughout, a must have walk in pantry, walk in utility room, mud seat, and beautiful kitchen featuring a large island and stainless steel appliances. Split bedroom plan with main bedroom, bath features a separate relaxation tub, walk in shower, dual sinks with upper cabinetry, custom closet design and a separate water closet. Attractive covered patio provides a relaxed gathering place. Low E tilt sash windows, decked attic over wide garage with epoxy coated floors. Upgraded insulation package provides outstanding energy efficiency. This custom home comes with a new home warranty and is ready for you!
- Type:
- Single Family
- Sq.Ft.:
- 1,416
- Status:
- Active
- Beds:
- 3
- Lot size:
- 0.2 Acres
- Year built:
- 2024
- Baths:
- 2.00
- MLS#:
- 20733199
- Subdivision:
- Boardwalk Estates
ADDITIONAL INFORMATION
Ask your community sales manager about incredible rates PLUS closing cost allowances on this home! The inviting Beaumont floor plan opens with a porch entry, which leads into an airy, open-concept layout centered around a spacious great room. A dining area and a well-appointed kitchen with a pantry are steps away. A lavish ownerâs suite is nearby, featuring a large walk-in closet and private bath with dual vanities. Youâll also find two generous bedrooms and a full bath in this versatile plan. A covered patioâperfect for entertaining!ârounds out the home. Conveniently situated northwest of Fort Worthâalong Highway 199âSpringtown provides easy access to prime economic, employment and entertainment hubs while embracing its small-town charm. Options may include upgraded carpeting and tiling selections, luxury vinyl flooring, smart home technology, and MORE! Est. November completion!
- Type:
- Single Family
- Sq.Ft.:
- 2,202
- Status:
- Active
- Beds:
- 3
- Lot size:
- 1 Acres
- Year built:
- 2024
- Baths:
- 2.00
- MLS#:
- 20732068
- Subdivision:
- The Ranches At Valley View
ADDITIONAL INFORMATION
Explore the charm of country living with BUILDER INCENTIVES available for this new Ashlyn home! Nestled on an expansive acre of land, this stunning farmhouse presents a perfect fusion of rustic allure and contemporary comfort. Boasting 3 bedrooms and 2 baths, each corner of this home exudes thoughtful design and welcoming ambiance. The spacious bedrooms offer a snug haven, while the well-appointed bathrooms exude a touch of opulence. Relish the tranquility of the countryside while lounging on the porch, immersing yourself in the lush surroundings, or creating cherished moments in the spacious backyard.
- Type:
- Single Family
- Sq.Ft.:
- 2,200
- Status:
- Active
- Beds:
- 4
- Lot size:
- 1 Acres
- Year built:
- 2024
- Baths:
- 3.00
- MLS#:
- 20731472
- Subdivision:
- The Ranches At Valleyview West
ADDITIONAL INFORMATION
Best selling DOC Home floor plan! Grand formal entry you as you walk into this open concept, split bedroom home. Large living area with wood beams. Fourth bedroom is secluded and has access to private bath! Bedrooms two and three share a spacious jack and jill bath with private vanities. No detail overlooked in this stunning Palo Pinto floor plan. Great location to get into the city while still enjoying country living at its finest!
- Type:
- Single Family
- Sq.Ft.:
- 2,238
- Status:
- Active
- Beds:
- 4
- Lot size:
- 1.02 Acres
- Year built:
- 2014
- Baths:
- 2.00
- MLS#:
- 20724081
- Subdivision:
- Cornerstone Estates Ph Vi
ADDITIONAL INFORMATION
As you step inside, youâll be greeted by a warm and inviting living area, perfect for cozy family gatherings or entertaining friends. The spacious layout seamlessly flows into a bright dining area, where every meal can become a cherished memory. The heart of this home is the incredible covered patio measuring an impressive 27x24, your personal oasis for alfresco dining, lazy Sunday afternoons, or evening stargazing. Imagine sipping your morning coffee as the sun rises or hosting lively BBQs with loved ones in this expansive outdoor space! But that's not all,an exceptional barn shed measuring 24x50 with a soaring 17ft ceiling awaits your creative touch! Whether you envision it as a workshop, a hobby space, or even a spot for your animals, the possibilities are endless! Retreat to any of the four spacious bedrooms, where tranquility and relaxation reign. Each room is designed to offer comfort, making it easy to unwind after a long day. Schedule to see the magnificent home today!
- Type:
- Single Family
- Sq.Ft.:
- 1,803
- Status:
- Active
- Beds:
- 3
- Lot size:
- 1 Acres
- Year built:
- 1985
- Baths:
- 3.00
- MLS#:
- 20729596
- Subdivision:
- William Cutbirth Abxt 266
ADDITIONAL INFORMATION
Spacious 4 bedroom, 3 bath home on aqpprox 1 acre. Storage bldg and workshop. Front deck. Open concep living and dining area adjacent to kitchen and utility room. Large master suite features seperate enterence, dual sinks, walk-in closet. HUD owned property, case #513-126736. FHA Financing Options: FHA Insured With Escrow (IE). HUD homes are sold AS IS without any seller guarantee or warranty. All listing info deemed reliable but not guaranteed - sources include public records - buyer shall independently research and verify all info that may impact purchase decision.
$564,000
1004 Agnes N Springtown, TX 76082
- Type:
- Single Family
- Sq.Ft.:
- 2,969
- Status:
- Active
- Beds:
- 4
- Lot size:
- 1.01 Acres
- Year built:
- 2023
- Baths:
- 4.00
- MLS#:
- 20726079
- Subdivision:
- The Ranches At Valley
ADDITIONAL INFORMATION
$10,000 towards buyers closing cost or buy down!! Fabulous home offers a perfect blend of luxury and modern efficiency. The inviting Tongue and Groove porch ceilings set the tone for a warm, elegant entry. Inside, you'll find custom craftsmanship throughout, including 6-inch baseboards, granite countertops, and beautifully designed custom tile work. The kitchen is a chef's dream, boasting custom cabinetry with lighted glass uppers, stainless steel appliances, and a spacious walk-in pantry for all your storage needs. Pool bath-freestanding tub in the master bath provides a perfect space for relaxation. Energy efficiency is a priority with spray foam insulation and a 5-ton multi-zone HVAC system, complete with a separate thermostat in the bonus room, and ceiling fans are installed for comfort. Upstairs bonus room also offers a full bathroom. Perfect for outdoor entertaining or relaxing evenings. Every detail in this home has been carefully considered for both beauty and functionality.
$520,000
1000 Agnes Springtown, TX 76082
- Type:
- Single Family
- Sq.Ft.:
- 2,578
- Status:
- Active
- Beds:
- 5
- Lot size:
- 1.01 Acres
- Year built:
- 2023
- Baths:
- 3.00
- MLS#:
- 20726070
- Subdivision:
- The Ranches At Valley
ADDITIONAL INFORMATION
$10,000 towards buyers closing cost or buy down!! Stunning 5-bedroom, 3-bath property is a masterpiece of craftsmanship and design, offering luxurious living with functional practicality. An inviting layout that highlights the attention to detail throughout. 6-inch baseboards frame each room. The living area serves as the heart of the home, a cozy wood-burning fireplace and a large 16x8 sliding glass door floods the space with natural light that sets the perfect ambiance. The kitchen is a chefâs paradise, stainless steel appliances, granite countertops, and custom cabinetry with lighted glass uppers. Porch offers tongue-and-groove ceilings. The home is also equipped with a 5-ton energy-efficient HVAC system, and spray foam insulation for energy savings. The primary suite offers a spa-like experience with a wet room that combines a luxurious freestanding tub and a large, custom-tiled shower. The bathroom also features WiFi-controlled lighting, with a pool bath for relaxing.
$479,900
711 Winkler Way Springtown, TX 76082
- Type:
- Single Family
- Sq.Ft.:
- 2,387
- Status:
- Active
- Beds:
- 4
- Lot size:
- 1 Acres
- Year built:
- 2024
- Baths:
- 2.00
- MLS#:
- 20726543
- Subdivision:
- Bittersweet Springs
ADDITIONAL INFORMATION
Beautiful home at the end of a secluded cul de sac. NO HOA!!! Open concept with split bedrooms. Has a large front office that could be a dining room, or second living area. Wood tile throughout home with granite countertops in kitchen and bathrooms. Custom cabinets with stainless steel appliances. Oversized side entry 3 car garage with 8ft tall doors and remote keypad. Large back porch and plenty of room for a swimming pool and Shop. Landscaped with a sprinkler system.
- Type:
- Single Family
- Sq.Ft.:
- 2,221
- Status:
- Active
- Beds:
- 3
- Lot size:
- 1 Acres
- Year built:
- 2018
- Baths:
- 2.00
- MLS#:
- 20700937
- Subdivision:
- Lavender Estates
ADDITIONAL INFORMATION
One entrance in and out subdivision of Lavender Estates. No HOA! Located just minutes from Springtown High School and Goshen Creek Elementary. Built with the highest finishings from the wood-look tile floors to the wall texture. The open concept living area includes vaulted ceilings with custom stained wood beams and opens to knotty alder cabinetry with granite countertops and a free-standing island perfectly serves as a breakfast bar to complete the kitchen. Originally constructed as a 4 bedroom, the current owner opened up the living area making this a three-bedroom; however, it can easily be converted back to 4 bedrooms. Brand new carpeting in the primary bedroom. Outside, enjoy a covered patio with exterior fireplace perfect for outdoor entertaining year around. The insulated 20 x 22 shop with 220 amp service.
- Type:
- Other
- Sq.Ft.:
- 1,530
- Status:
- Active
- Beds:
- 3
- Lot size:
- 3.03 Acres
- Year built:
- 1999
- Baths:
- 2.00
- MLS#:
- 20726099
- Subdivision:
- Salt Creek Properties Addition
ADDITIONAL INFORMATION
Welcome to your private country retreat. Cute three-bedroom, 2-bathroom home with aerobic septic, ac and roof installed 2020. This home has a great floorplan with separate bedrooms, large living area with cute fireplace and wonderfully sized kitchen and dining area. Upgraded lighting, lush landscape and the abundance of trees on this piece of land all add to the appeal of this home. The fence was installed in 2021 and makes a perfect large back yard for your pet family. The property extends past the fenced area and is just over 3 ACRES! The home is real property and is perfected. This could be your perfect, private, retreat. Mower is negotiable with acceptable offer.
- Type:
- Single Family
- Sq.Ft.:
- 2,004
- Status:
- Active
- Beds:
- 4
- Lot size:
- 0.15 Acres
- Year built:
- 2024
- Baths:
- 2.00
- MLS#:
- 20725583
- Subdivision:
- Covenant Park
ADDITIONAL INFORMATION
SPRAY FOAM ENCAPSULATED The Burnett floor plan provides all the space needed for a growing family. Welcomed by a foyer that opens into a grand family room complete with a fireplace. Gathering in this home is easy with the seamless transition from room to room. The kitchen is brightened with granite counter tops and openness. With three equally-sized spare bedrooms, youâll have space for your family and visitors. A walk-in mudroom off the garage allows for more storage of shoes, bags, and all your day-to-day items. The ownerâs suite is a perfect getaway, tucked in the back corner past the family room. Entering this space, youâll have a splendid view into the backyard. All the natural light will make this oasis feel even more tranquil. The bedroom leads into the owner's bath with a double-sink vanity, stand-up shower, and tub perfect for unwinding after a long day. Bring your family home to the Burnett floor plan and enjoy all the comfort, teamed with the highest quality product.
- Type:
- Single Family
- Sq.Ft.:
- 1,400
- Status:
- Active
- Beds:
- 3
- Lot size:
- 1.01 Acres
- Year built:
- 2024
- Baths:
- 2.00
- MLS#:
- 20725611
- Subdivision:
- Sessums Ranch
ADDITIONAL INFORMATION
This is a new construction house on one acre located in a quiet new subdivision. This house has 3-bedrooms 2-bathrooms with a open floorplan. the kitchen has a bar with granite counters, custom white painted cabinets, stainless steel appliances. The master bath has dual sinks, walk-in shower and walk-in closet. Tile throughout with carpet in bedrooms. Has a 2 car carport. Located close to schools. NO HOA ! Ask about builder incentives.
- Type:
- Single Family
- Sq.Ft.:
- 1,600
- Status:
- Active
- Beds:
- 3
- Lot size:
- 1.01 Acres
- Year built:
- 2011
- Baths:
- 2.00
- MLS#:
- 20725595
- Subdivision:
- Westridge Add
ADDITIONAL INFORMATION
Perfect 1 acre set up ready for it's new owners to improve how they wish! Cozy home offers large living area with small reading or computer nook, and split floorplan. Two good sized bedrooms with restroom shared in the middle and your primary bedroom with it's own bathroom on the other side of the home. Galley style kitchen with plenty of white cabinets, lots of counter space, pantry and large dining area for full size dining table. Large laundry room off of dining room, includes enough space for additional fridge or freezer. Covered back patio overlooks huge grassy backyard with a wood privacy fence and a large 30x20 lean-to on back of property. List price reflects seller concession of $5000 towards flooring allowance.
- Type:
- Single Family
- Sq.Ft.:
- 1,425
- Status:
- Active
- Beds:
- 3
- Lot size:
- 1.53 Acres
- Year built:
- 2024
- Baths:
- 2.00
- MLS#:
- 20725577
- Subdivision:
- Sessums Ranch
ADDITIONAL INFORMATION
This is a new construction home in a new Subdivision located in Springtown. Come see this 3-bedroom 2-bath home on just over 1 acre. The kitchen has a island, granite counters, custom stained cabinets, stainless steel appliances. The master bath has a corner walk-in shower, his and her sinks, walk-in closet. Tile throughout house with carpet in bedrooms. Large laundry room with door leading to a 2 car carport. Has a large back yard. Close to schools and NO HOA! Ask about builder incentives.
$387,450
1252 Comal Lane Springtown, TX 76082
- Type:
- Single Family
- Sq.Ft.:
- 2,176
- Status:
- Active
- Beds:
- 4
- Lot size:
- 0.18 Acres
- Year built:
- 2024
- Baths:
- 2.00
- MLS#:
- 20725490
- Subdivision:
- Covenant Park
ADDITIONAL INFORMATION
SPRAY FOAM ENCAPSULATED! Welcomed by the long foyer opens into a grand family room complete with a fireplace. The kitchen is positioned against the side wall as the stage so you can look out and observe all things going on. With four spare bedrooms and a flex room, youâll have space for your family and any visitors. A walk-thru utility room off the garage allows for easy access into the home. The ownerâs suite is a perfect getaway, tucked in the back corner past the family room with 2 separate closets. All the natural light will make this oasis feel even more tranquil. The bedroom leads into the owner's bath with a double-sink vanity, stand-up shower, and garden tub perfect for unwinding after a long day. Thereâs no shortage of storage in this luxurious ranch-style home with closets in every room, extended countertops in the kitchen, corner pantry. Bring your family home and enjoy all the comfort of room to spread out and relax, teamed with the highest quality products.
- Type:
- Mobile Home
- Sq.Ft.:
- 2,016
- Status:
- Active
- Beds:
- 4
- Lot size:
- 1 Acres
- Year built:
- 2012
- Baths:
- 2.00
- MLS#:
- 20723943
- Subdivision:
- Seven Oaks
ADDITIONAL INFORMATION
Discover a unique investment opportunity with this home, securely anchored to the ground on a generous one-acre lot. This property offers a solid foundation for a comfortable country lifestyle or potential rental income, while the expansive land provides ample space for various uses. Perfect for those looking to enjoy rural living, the property is ideal for keeping horses, other animals, or creating a spacious garden. The home is well-maintained and offers stability, making it a reliable choice for long-term use. Located conveniently near both Springtown and Azle, this property is positioned for easy access to local amenities and services. Its proximity to these growing communities enhances its appeal as a rental opportunity, catering to tenants seeking a blend of country charm and convenient access to nearby towns.
- Type:
- Single Family
- Sq.Ft.:
- 2,918
- Status:
- Active
- Beds:
- 4
- Lot size:
- 0.39 Acres
- Year built:
- 2024
- Baths:
- 5.00
- MLS#:
- 20723826
- Subdivision:
- Covenant Springs
ADDITIONAL INFORMATION
SPRAY FOAM ENCAPSULATED! Enter the beautiful home through the spacious covered front porch, where youâre welcomed by the grand foyer and gorgeous staircase. To the left, youâll find a large flex room with optional french doors. Strategically located by the stairs, youâll see the high-ceiling family room with a cozy fireplace directly across from the gourmet kitchen, which features a massive island and an array of appliances. Next to the kitchen lies the walk-in pantry and open-concept dining room with access to the covered patio. The massive ownerâs suite is placed at the back of the home has a dual vanity, spa-like shower and luxurious tub, and the walk-in closet. Up the stairs, a huge loft area awaits. Three bedrooms are situated on the second floor, perfect for your kids to have their own area of the home and for any guest bedrooms. Youâll also find two full bathrooms and a large walk-in closet to finish off the top floor of this wonderful home.
- Type:
- Single Family
- Sq.Ft.:
- 2,499
- Status:
- Active
- Beds:
- 5
- Lot size:
- 0.85 Acres
- Year built:
- 2024
- Baths:
- 4.00
- MLS#:
- 20723811
- Subdivision:
- Covenant Springs
ADDITIONAL INFORMATION
As you enter into the first floor of the home, the foyer leads you past a bedroom and bathroom on one side and a flex room on the other before opening up into the kitchen, dining room and family room. This open-concept home gives you plenty of reasons to host dinner parties or holiday events with an oversized island within the kitchen and a charming fireplace to gather around at the end of the night. The ownerâs suite is situated just off of the family room and overlooks the pristine backyard scene. With the ownerâs bathroom featuring a standing bathtub, separate walk-in shower, a double vanity and an incredible walk-in closetâitâs as if you have your own private spa in the comfort of your own home. Moving upstairs, the room opens up into an ideal loft areaâgiving you the option of creating a second living room for your home. With an additional bedroom and bathroom located on the second floor as well, youâll never run out of space in this 3,130 square foot home.
- Type:
- Single Family
- Sq.Ft.:
- 1,676
- Status:
- Active
- Beds:
- 3
- Lot size:
- 1 Acres
- Year built:
- 1997
- Baths:
- 3.00
- MLS#:
- 20698488
- Subdivision:
- None
ADDITIONAL INFORMATION
LOCATED ON 1 ACRE IN THE COUNTRY*TRANQUIL & SERENE LOT IN HEART OF SPRINGTOWN*PRIMARY SUITE LOCATED ON FIRST LEVEL*ALL SECONDARY BEDROOMS ON 2ND LEVEL*SOLID STEELE CARPORT WITH 3 ENCLOSED SIDES ACCOMMODATES SEVERAL CARS*BOAT OR RV PARKING*HUGE COVERED PATIO WITH DOUBLE GATE, WOULD ALSO ALLOW FOR EXTRA VEHICLES IF NEEDED FOR COVER*PERGOLA IN BACK*SOME PIPE FENCING*TREE LINED FENCE*CREPE MYRTLES & OAK TREES*NEW CARPET, PAINT, LIGHT FIXTURES, DOOR KNOBS*OUTSIDE TREES & BUSHES TRIMMED & OVERALL CLEANUP, MULCH ADDED TO FLOWER BEDS*POWER WASHED EXTERIOR*APPROXIMATELY $20.000 SPENT TO GET READY FOR MARKET*PROPERTY SHOWS WELL*BAY WINDOW AT BREAKFAST NOOK WITH VIEWS OF BACK YARD*KITCHEN FEATURES ELECTRIC RANGE, DISHWASHER, PANTRY & ABUNDANCE COUNTER SPACE*HALF BATH OFF UTILITY ROOM* CIRCLE DRIVE*ALL WALL PAPER REMOVED*PAINTED ALL WALLS & CEILINGS*4 CEILING FANS INSTALLED*ALL ELECTRIC*NATURAL LIGHT*ROOM TO RUN AND PLAY*NO SURVEY* 25 x 24 CARPORT & 34 x 20 COVERED PATIO*HUGE YARD FOR FAMILY
$465,000
229 Odell Road Springtown, TX 76082
- Type:
- Single Family
- Sq.Ft.:
- 2,234
- Status:
- Active
- Beds:
- 4
- Lot size:
- 1.02 Acres
- Year built:
- 2021
- Baths:
- 3.00
- MLS#:
- 20721412
- Subdivision:
- Rocky Creek Estates
ADDITIONAL INFORMATION
This gently lived in modern farmhouse is better than new with solar panels, pipe fencing, and custom gutter guards. Situated on a private and stunning one-acre lot in a peaceful established community in Springtown. Trees along the side provide privacy while the yard backs to unoccupied greenspace, creating a tranquil homestead to enjoy from your large covered patio. Inside, you'll love the tall ceilings, open floor plan, and hardwood floors throughout the home. The secluded primary suite is a retreat, featuring an extra large shower, soaking tub, and a massive walk-in closet that connects to the laundry room. The south wing of the home features three big bedrooms, each with a custom closet, and a second full bath with dual vanities, marble countertops, and built-in cabinets. The main living area is the heart of the home, featuring a kitchen island perfect for gatherings, a spacious breakfast nook, and a bright living room overlooking the patio and expansive back yard.
- Type:
- Single Family
- Sq.Ft.:
- 1,914
- Status:
- Active
- Beds:
- 3
- Lot size:
- 0.17 Acres
- Year built:
- 2022
- Baths:
- 2.00
- MLS#:
- 20722834
- Subdivision:
- Inheritance Estates
ADDITIONAL INFORMATION
Welcome home! This stunning 3-bedroom, 2-bathroom house, built in 2022, boasts a modern open floor plan that creates a spacious and inviting atmosphere. Step inside to find elegant ceramic tile flooring seamlessly flowing through the living areas, complemented by plush carpeting in the bedrooms for added comfort. The stylish kitchen is a chef's delight, featuring beautiful granite countertops that provide both functionality and sophistication. Perfectly designed for entertaining or relaxing with family, this home is ready for you to make lasting memories. Don't miss the opportunity to experience the perfect blend of contemporary design and cozy living!
$229,999
104 Cabot Court Springtown, TX 76082
- Type:
- Manufactured Home
- Sq.Ft.:
- 1,344
- Status:
- Active
- Beds:
- 3
- Lot size:
- 1.5 Acres
- Year built:
- 1998
- Baths:
- 2.00
- MLS#:
- 20721874
- Subdivision:
- Woodlawn
ADDITIONAL INFORMATION
Looking for a country retreat not too far from town? This split 3 bedroom, 2 bath is located outside the city limits on 1.5 AC just south of Springtown, in Weatherford ISD. Start your day with a cup of Joe on its wonderful, covered front deck. NO HOA! Exterior features covered parking for RV and boat added in 2024, as well as a detached carport and large fenced yard. RV parking includes 20 and 30 amp plugs in the RV portion of the carport, along with an overhead light with switch near the plugs. Roof new in 2023. Home is also equipped with a propane powered generator installed in 2023. Great shed to house all of your other toys and equipment! Kitchen includes refrigerator, microwave, new gas range, and dishwasher. TV in primary bedroom stays! Come check out this amazing location and home to start planning how you would add your personal touches!

The data relating to real estate for sale on this web site comes in part from the Broker Reciprocity Program of the NTREIS Multiple Listing Service. Real estate listings held by brokerage firms other than this broker are marked with the Broker Reciprocity logo and detailed information about them includes the name of the listing brokers. ©2024 North Texas Real Estate Information Systems
Springtown Real Estate
The median home value in Springtown, TX is $346,400. This is lower than the county median home value of $393,700. The national median home value is $338,100. The average price of homes sold in Springtown, TX is $346,400. Approximately 57.68% of Springtown homes are owned, compared to 35.47% rented, while 6.85% are vacant. Springtown real estate listings include condos, townhomes, and single family homes for sale. Commercial properties are also available. If you see a property you’re interested in, contact a Springtown real estate agent to arrange a tour today!
Springtown, Texas has a population of 3,051. Springtown is less family-centric than the surrounding county with 27.35% of the households containing married families with children. The county average for households married with children is 37.76%.
The median household income in Springtown, Texas is $62,955. The median household income for the surrounding county is $88,535 compared to the national median of $69,021. The median age of people living in Springtown is 30.7 years.
Springtown Weather
The average high temperature in July is 94.7 degrees, with an average low temperature in January of 33 degrees. The average rainfall is approximately 37.1 inches per year, with 1.4 inches of snow per year.
