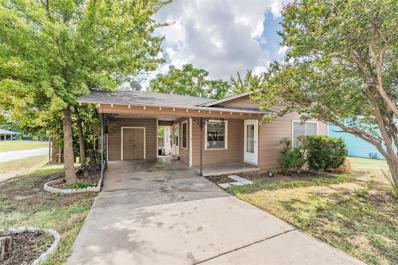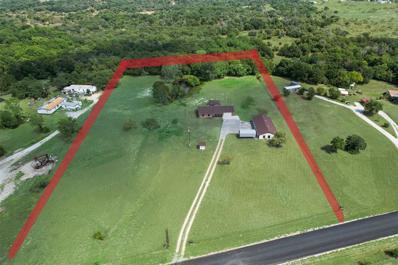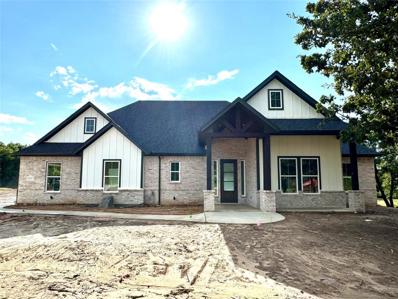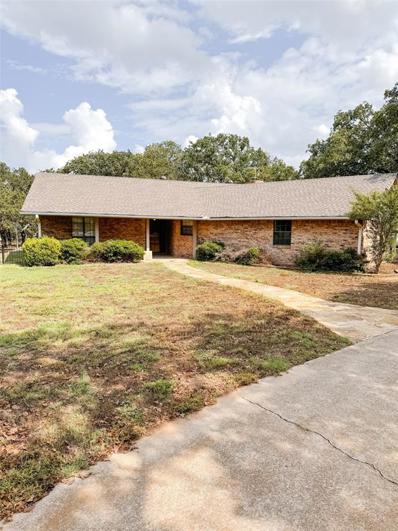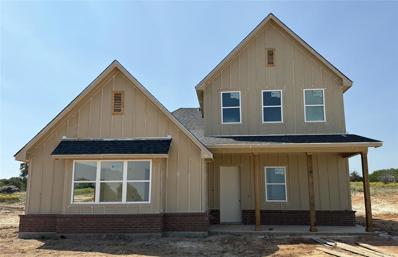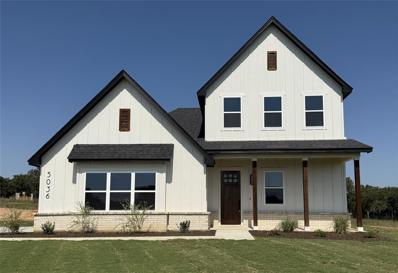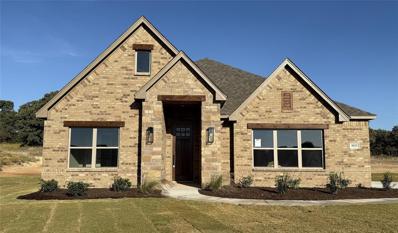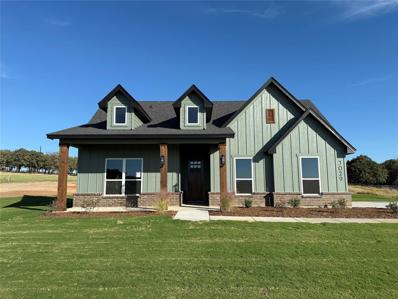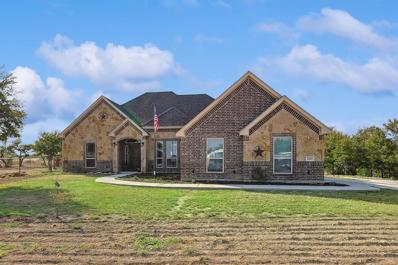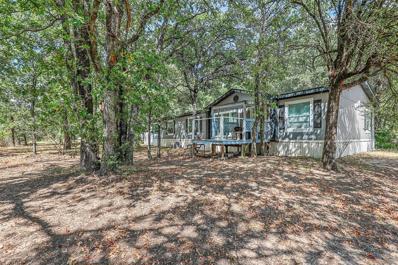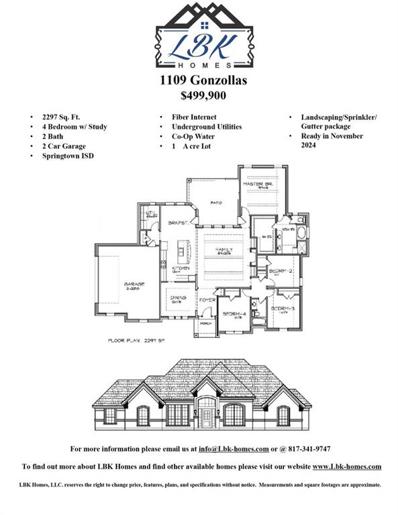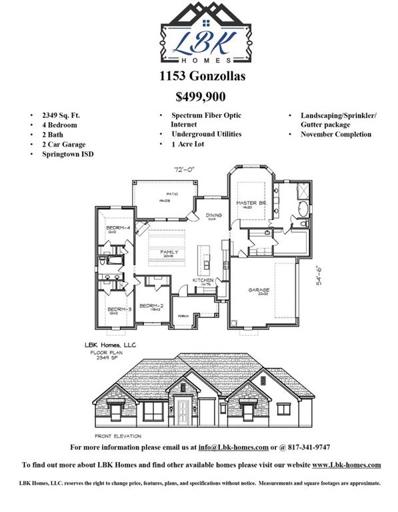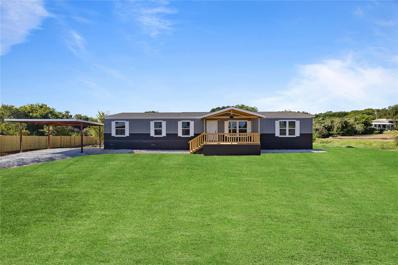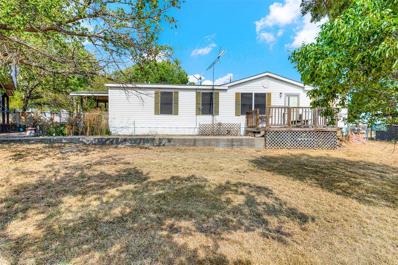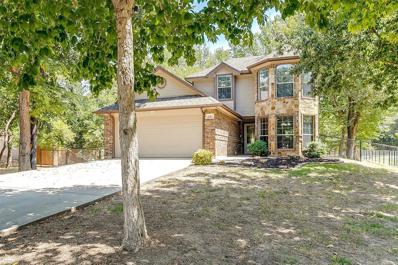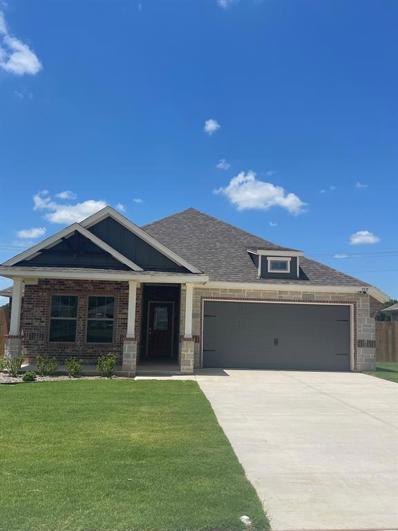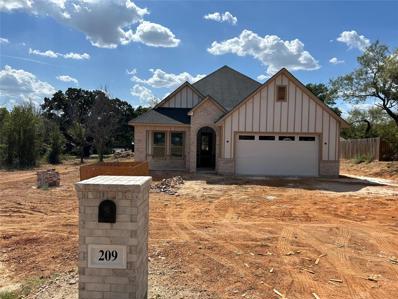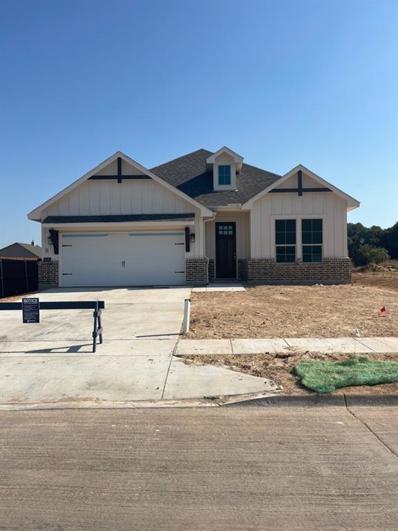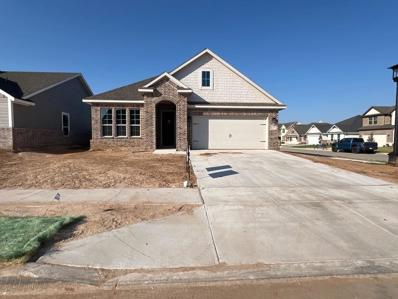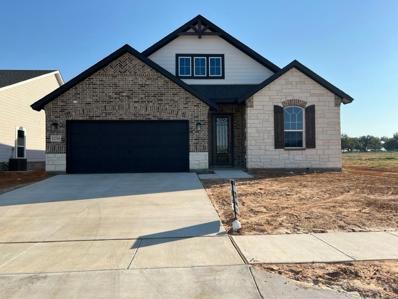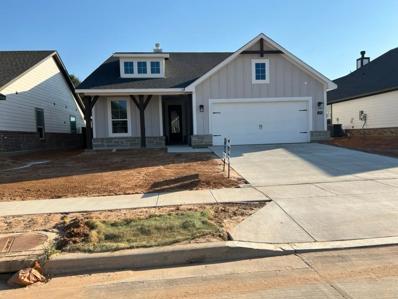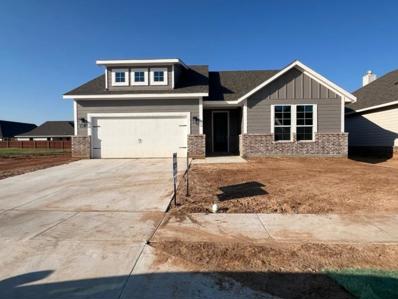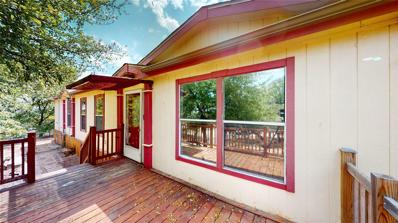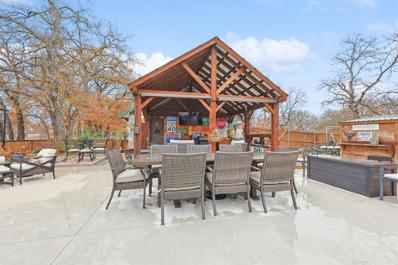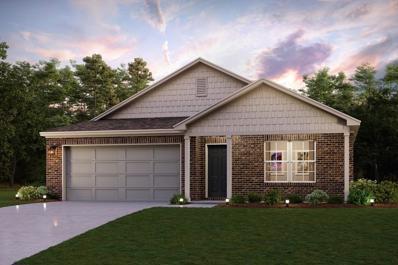Springtown TX Homes for Sale
- Type:
- Single Family
- Sq.Ft.:
- 902
- Status:
- Active
- Beds:
- 2
- Lot size:
- 0.14 Acres
- Baths:
- 1.00
- MLS#:
- 20722846
- Subdivision:
- Lynch Add
ADDITIONAL INFORMATION
Charming 2 bed, 1 bath home with huge covered patio and carport, including detached, insulated laundry room! Cute little back patio with large, grassy backyard with huge shade tree and storage building. Cozy home offers spacious living room with large windows and beautiful hardwood floors carry you throughout the rest of the home into the bedrooms. Both rooms have large windows and ceiling fans and new paint. Bathroom has custom vanity with small closet and tiled shower bath combo. Kitchen has been recently painted, has black electric range, gas water heater and central heat, central ac.
- Type:
- Single Family
- Sq.Ft.:
- 2,371
- Status:
- Active
- Beds:
- 3
- Lot size:
- 5 Acres
- Year built:
- 1990
- Baths:
- 2.00
- MLS#:
- 20715741
- Subdivision:
- Acres: 5.000 Abst: 482 Survey: Frazier J P
ADDITIONAL INFORMATION
Welcome to your dream retreat! This beautifully updated 3-bedroom, 2-bathroom home offers the perfect blend of modern amenities and serene country living. The open floor plan seamlessly connects the living, dining, and kitchen areas, making it ideal for entertaining. The kitchen has been tastefully updated with new stainless steel appliances, sleek countertops, and a stylish backsplash. Situated on 5 acres, this property is a true gem. Enjoy peaceful mornings by your private pond or host gatherings in the charming gazebo. For those with hobbies or needing extra storage, the workshop provides parking for up to 8 vehicles, and there's even covered RV-Trailer parking. Embrace the country lifestyle with the freedom to have horses, cows, and chickens, all while being just a short drive from the conveniences of city life. This property truly offers the best of both worldsâtranquil country living near the city.
- Type:
- Single Family
- Sq.Ft.:
- 2,310
- Status:
- Active
- Beds:
- 4
- Lot size:
- 1.37 Acres
- Year built:
- 2024
- Baths:
- 2.00
- MLS#:
- 20695252
- Subdivision:
- The Ranches At Valley View Eastview
ADDITIONAL INFORMATION
BEAUTIFUL TRT CUSTOM HOME IN SPRINGTOWN ISD! Seller is offering BUYER CREDIT of $5,000 towards closing costs or modifications if closed by November 6, 2024. This spacious 4 bedroom, 4th bedroom is an optional office, 2 bath, 2 car garage home sits on a 1.4 acre lot in the beautiful treed Valley View East neighborhood! It features an open concept floor plan including an oversized kitchen, large living room with cathedral ceiling, eat-in kitchen with 10 foot island, & Pinterest worthy walk-in pantry. The master ensuite has a freestanding tub, separate walk-in shower, dual sinks, vanity space, & walk-in closet attached to the laundry room. UPGRADES include tray ceilings, ceiling beams, a built-in mudlocker, decorative lighting, granite countertops, & extra flatwork in the back yard for firepit, outdoor kitchen, etc. Donât miss out on this gorgeous MOVE-IN READY home! The neighborhood is outside of the city limits with NO CITY TAXES and workshops are allowed.
- Type:
- Single Family
- Sq.Ft.:
- 1,828
- Status:
- Active
- Beds:
- 3
- Lot size:
- 2 Acres
- Year built:
- 1979
- Baths:
- 2.00
- MLS#:
- 20721973
- Subdivision:
- Green Meadows Iii
ADDITIONAL INFORMATION
This is a beautifully, well maintained 3 bedroom 2 bath home, that sits on 2 gorgeous acres. This home has just been painted on the inside, new carpet installed. A new roof and ac were done 3 years ago. The spacious master bedroom has a closet in room and a walk-in closet in bathroom. the master has a large walk in shower. The two other bedrooms have nice size closets. the hall bathroom has a tub shower combo. Hallway leading to 2 other bedrooms has built in cabinets for storage. Living room has a built in cabinet, a gas fireplace. Kitchen has a double oven, custom wood cabinets, lots of counter space, tile floor. The laundry room has a door that leads to a 2 car garage. The living room, and 2 bedrooms have wood floors. The covered back porch leads to a picturesque back yard which is full of beautiful mature trees. Also has a front circle driveway. Located close to schools. Located in a quiet neighborhood, with a country feel.
- Type:
- Single Family
- Sq.Ft.:
- 2,163
- Status:
- Active
- Beds:
- 3
- Lot size:
- 1.12 Acres
- Year built:
- 2024
- Baths:
- 3.00
- MLS#:
- 20721788
- Subdivision:
- The Ranches At Valley View
ADDITIONAL INFORMATION
New construction on this awesome 1 acre lot! 3 bedrooms, 2 Full and 1 half baths, white and grey color scheme throughout. Upgraded woodlook tile in all common areas. Upgraded White Quartz countertops with white cabinets. Fireplace in large living area, open concept, overlooking kitchen area with large island. Covered patio overlooking huge backyard. Approximate completion date of November 2024. New Construction, sample pics are for example only, same floor plan and elevation.
- Type:
- Single Family
- Sq.Ft.:
- 2,163
- Status:
- Active
- Beds:
- 3
- Lot size:
- 1.12 Acres
- Year built:
- 2024
- Baths:
- 3.00
- MLS#:
- 20721776
- Subdivision:
- The Ranches At Valley View
ADDITIONAL INFORMATION
New construction on this awesome 1 acre lot! 3 bedrooms, 2 Full and 1 half baths, white and grey color scheme throughout. Upgraded woodlook tile in all common areas. Upgraded White Quartz countertops with white cabinets. Fireplace in large living area, open concept, overlooking kitchen area with large island. Covered patio overlooking huge backyard. Approximate completion date of October 2024. New Construction, sample pics are for example only, same floor plan and elevation.
- Type:
- Single Family
- Sq.Ft.:
- 1,943
- Status:
- Active
- Beds:
- 3
- Lot size:
- 1.23 Acres
- Year built:
- 2024
- Baths:
- 2.00
- MLS#:
- 20721757
- Subdivision:
- The Ranches At Valley View
ADDITIONAL INFORMATION
New construction on this awesome 1 acre lot! 3 bedrooms, 2 Full baths, white and grey color scheme throughout. Upgraded woodlook tile in all common areas. Upgraded White Quartz countertops with white cabinets. Fireplace in large living area, open concept, overlooking kitchen area with large island. Covered patio overlooking huge backyard. Approximate completion date of October 2024. New Construction, sample pics are for example only, same floor plan and elevation.
- Type:
- Single Family
- Sq.Ft.:
- 1,809
- Status:
- Active
- Beds:
- 3
- Lot size:
- 1.06 Acres
- Year built:
- 2024
- Baths:
- 2.00
- MLS#:
- 20721737
- Subdivision:
- The Ranches At Valley View
ADDITIONAL INFORMATION
New construction on this awesome 1 acre lot! 3 bedrooms, 2 Full baths, white and grey color scheme throughout. Upgraded woodlook tile in all common areas. Upgraded White Quartz countertops with white cabinets. Fireplace in large living area, open concept, overlooking kitchen area with large island. Covered patio overlooking huge backyard. Approximate completion date of October 2024. New Construction, sample pics are for example only, same floor plan and elevation.
$445,000
2021 Louie Lane Springtown, TX 76082
- Type:
- Single Family
- Sq.Ft.:
- 1,978
- Status:
- Active
- Beds:
- 4
- Lot size:
- 1.01 Acres
- Year built:
- 2021
- Baths:
- 2.00
- MLS#:
- 20718753
- Subdivision:
- Sandlin Hills Estates Ph
ADDITIONAL INFORMATION
Welcome to 2021 Louie Lane, a stunning 4-bedroom, 2-bathroom home in Sandlin Hill Estates, Springtown. Nestled on over an acre in a peaceful cul-de-sac, this one-story gem boasts a charming brick and stone exterior. Step inside to find an open floor plan featuring a formal dining area, a main living room with a stone wood-burning fireplace, and a spacious kitchen with granite countertops, upgraded appliances, and a breakfast bar. The primary bedroom, tucked away in its own wing, offers a luxurious en suite with dual sinks, a garden tub, and a separate shower. Enjoy the outdoors on the covered back patio with a stone fireplace, or entertain on the expansive deck surrounding the pool, all set amidst lush trees and wildlife. The property is fully enclosed with a metal fence and includes a separate fenced yard with a 24 x 24 outbuilding and a drive-thru gate. This home is the perfect blend of tranquility and modern comfort!
- Type:
- Single Family
- Sq.Ft.:
- 2,240
- Status:
- Active
- Beds:
- 3
- Lot size:
- 21.17 Acres
- Year built:
- 1998
- Baths:
- 2.00
- MLS#:
- 20719478
- Subdivision:
- None
ADDITIONAL INFORMATION
Welcome to your dream countryside retreat! This charming 3-bedroom, 2-bathroom home is nestled on over 20 acres of serene, picturesque land, offering endless possibilities for outdoor enjoyment and tranquility. As you step through the entryway, you'll be greeted by a spacious kitchen with ample storage & built ins, ensuring you have plenty of space. It seamlessly opens up to a cozy breakfast nook and a welcoming family room, creating an ideal space for entertaining or simply relaxing with loved ones. The primary bedroom features an ensuite bathroom complete with a luxurious soaking tub, a walk-in shower, and dual vanities. The two additional bedrooms are generously sized and share a well-appointed full bathroom, making this home perfect for families or guests. Outside, you'll find a versatile shop with a charming sliding barn door, perfect for all your storage needs or creative projects. There's also an awning to conveniently store your mower and other equipment.
- Type:
- Single Family
- Sq.Ft.:
- 2,297
- Status:
- Active
- Beds:
- 4
- Lot size:
- 1.3 Acres
- Year built:
- 2024
- Baths:
- 2.00
- MLS#:
- 20719128
- Subdivision:
- The Ranches At Valley
ADDITIONAL INFORMATION
Charming LBK Home on 1 acre tract in Springtown ISD. This 2297 sq ft home has 4 bedrooms, 2 bathrooms, with an office. This home has an open floor plan with split bedrooms. Large kitchen with ample cabinet space, large eat at island, quartz countertops, decorative light fixtures, and under mount lighting.Large living room has vaulted ceilings with beams, stone fireplace, large windows allowing great nature light. Large primary bedroom with primary bathroom boasting double vanities, separate shower and tub, and large walk in closet. Nice sized spare bedrooms and Office. This homes has a 2 car garage with side entry and covered back patio. The Ranches at Valley View offers Fiber Optic Internet and under ground utilities. ASK ABOUT INCENTIVES!
- Type:
- Single Family
- Sq.Ft.:
- 2,349
- Status:
- Active
- Beds:
- 4
- Lot size:
- 1.1 Acres
- Year built:
- 2024
- Baths:
- 2.00
- MLS#:
- 20719062
- Subdivision:
- The Ranches At Valley
ADDITIONAL INFORMATION
Charming LBK Home on 1 acre tract in Springtown ISD. This 2349 sq ft home has 4 bedrooms, 4th bedroom is an optional office, 2 full bathrooms. This home has an open floor plan with split bedrooms. Large kitchen with ample cabinet space, large eat at island, quartz countertops, decorative light fixtures, and under mount lighting.Large living room has vaulted ceilings with beams, stone fireplace, large windows allowing great nature light. Large primary bedroom with primary bathroom boasting double vanities, separate shower and tub, and large walk in closet. Nice sized spare bedrooms with large closets. This homes has a 2 car garage with side entry and covered back patio. The Ranches at Valley View offers Fiber Optic Internet and under ground utilities. LBK Homes has all exterior walls spray foamed and CAT 6 hardwiring to all rooms for tv and streaming. Builder to pay title and survey.
- Type:
- Single Family
- Sq.Ft.:
- 2,184
- Status:
- Active
- Beds:
- 5
- Lot size:
- 1.08 Acres
- Year built:
- 2024
- Baths:
- 2.00
- MLS#:
- 20680751
- Subdivision:
- Oak Meadows Ph Ii
ADDITIONAL INFORMATION
Welcome to your dream home! This spacious 5-bedroom, 2-bathroom house is situated on a beautiful 1-acre corner lot, just outside the city limits of Springtown. Enjoy the tranquility of country living with the convenience of being close to town. This charming home offers ample space for a growing family or those who love to entertain. The large front covered porch is ideal for enjoying your morning coffee or evening sunsets. Donât miss out on this unique opportunity to own a piece of paradise in Springtown! Contact us today to schedule a viewing!
- Type:
- Single Family
- Sq.Ft.:
- 2,532
- Status:
- Active
- Beds:
- 3
- Lot size:
- 1 Acres
- Year built:
- 1995
- Baths:
- 2.00
- MLS#:
- 20702151
- Subdivision:
- Classic Country Estate
ADDITIONAL INFORMATION
Amazing Opportunity! Two homes for the price of one! Enjoy quiet, country living in the heart of Parker County. Nestled on a premium, ONE ACRE cul-de-sac lot, the first 3-bed 2-bath Double Wide home offers an open living floorplan combining the perfect blend of style and comfort. Spacious living room opens to a dining room, a well-appointed kitchen and an adjacent breakfast nook. Retreat to the primary bedroom with en-suite bath. Two additional bedrooms and full bath provide ample space for family & guests. The second structure on the property is a two-story, wood framed, 2-bed, 2-bath home, that is 70% complete! The home offers a family room, eat-in kitchen, dining room, & laundry room that sits above a two car garage. Established neighborhood, mature trees, and outstanding location - minutes to HWY 199 for easy commutes, neighborhood schools, local dining and shops.
- Type:
- Single Family
- Sq.Ft.:
- 1,562
- Status:
- Active
- Beds:
- 3
- Lot size:
- 0.78 Acres
- Year built:
- 2006
- Baths:
- 3.00
- MLS#:
- 20714085
- Subdivision:
- Spring Branch Acres Pc
ADDITIONAL INFORMATION
Discover your dream home nestled on a sprawling three quarter acre lot. This charming 2 story rock and brick residence offers the perfect blend of county appeal and modern amenities. Inside, cozy up by the fireplace in the inviting living room, or step outside to your private patio for peaceful outdoor relaxation. On those cool evenings, cozy up to the outdoor fireplace while you enjoy the view. The mature trees, a tree house, playset for the kids and a large tree swing provides endless enjoyment for everyone year round. The spacious backyard is ideal for entertaining. Plenty of room for shop and a swimming pool to be added. With a pipe fence and no-climb wire, this property provides security for your pets and children. Roof and gutters replaced in 2023, both HVAC units replaced in 2022. Don't miss this opportunity to make this beautiful home yours. Within minutes to Springtown shopping and easy access to Hwy 199.
- Type:
- Single Family
- Sq.Ft.:
- 1,618
- Status:
- Active
- Beds:
- 3
- Lot size:
- 0.21 Acres
- Year built:
- 2023
- Baths:
- 2.00
- MLS#:
- 20714462
- Subdivision:
- Boardwalk Estates
ADDITIONAL INFORMATION
Gorgeous new Boardwalk Estates energy-efficient beauty! Stunning luxury flooring, barrel-vaulted Foyer provides an inviting entry to the large & well-designed open floor plan. The sizable family room with fireplace is adjacent to the kitchen, complete with a free-standing island, a must-have walk-in pantry, custom cabinetry, and stainless-steel appliances. Split bedroom plan with main bedroom, bath features a separate relaxation tub, walk-in shower, his and her sinks with upper cabinetry, custom closet design, and separate water closet. Attractive covered patio provides a relaxed gathering place. Fence, fully sodded big yard with sprinkler system. Low E tilt sash windows, decked attic over wide garage with epoxy floors. Upgraded insulation package provides outstanding energy efficiency. This custom home comes with a new home warranty and is ready for you!
- Type:
- Single Family
- Sq.Ft.:
- 1,882
- Status:
- Active
- Beds:
- 4
- Lot size:
- 0.46 Acres
- Year built:
- 2024
- Baths:
- 3.00
- MLS#:
- 20714228
- Subdivision:
- Spring Branch Acres
ADDITIONAL INFORMATION
Here is the latest from X Custom Homes! The perfect integration of style, efficiency, and quality. This immaculate home features 10 foot ceilings throughout. Custom tile work in entry and all wet areas, luxury vinyl plank flooring, tray ceilings in living room and primary suite, recessed lighting, upgraded gourmet kitchen plumbed for propane with impressive island, quart countertops, and SS appliances are just a few of the perks. You'll be impressed with the stone finishes and quaint covered front patio when you first walk onto the property not to mention the stylish outdoor lighting installed across the front of the home. This 4 bedroom plan features 3 bedrooms at front of the home complete with large utility room off hall with sink as well as coat and shoe area when walking in from the frontward facing garage. Living, kitchen, and dining are open and enjoy plentiful natural light beaming in from this Southward facing home. Large rear patio with vaulted ceiling plumbed for propane.
- Type:
- Single Family
- Sq.Ft.:
- 2,003
- Status:
- Active
- Beds:
- 3
- Lot size:
- 0.15 Acres
- Year built:
- 2024
- Baths:
- 2.00
- MLS#:
- 20714121
- Subdivision:
- Covenant Park
ADDITIONAL INFORMATION
*SPRAY FOAM ENCAPSULATED INSULATION* NO HOA! You are welcomed by the beautiful French doors entering the flex room off the foyer, great for an office, and drawn into the grand family room completed with a fire place. Gathering in this home is easy with the seamless transition from room to room. The kitchen is brightened with pure white two cm granite counter tops and enhanced with tall cabinets. With two equally-sized spare bedrooms, youâll have space for your family and visitors. A mudroom is off the garage.The ownerâs suite is a perfect getaway, tucked in the back corner. Entering this space, youâll have a splendid view into the backyard completed with a covered patio. All the natural light will make this oasis feel even more tranquil. The bedroom leads into the owner's bath with a double-sink vanity, stand-up shower, and tub perfect for unwinding after a long day. Bring your family home to the San Gabriel floor plan and enjoy all the comfort of room to spread out and relax,
- Type:
- Single Family
- Sq.Ft.:
- 2,003
- Status:
- Active
- Beds:
- 3
- Lot size:
- 0.14 Acres
- Year built:
- 2024
- Baths:
- 2.00
- MLS#:
- 20714076
- Subdivision:
- Covenant Park
ADDITIONAL INFORMATION
SPRAY FOAM ENCAPSULATED The San Gabriel floor plan provides all the space needed for a growing family. You are welcomed by the beautiful French doors entering the flex room off the foyer, great for an office, and drawn into the grand family room completed with a fire place. The kitchen is brightened with white two cm granite counter tops and enhanced with tall cabinets. With two equally-sized spare bedrooms, youâll have space for your family and visitors. A walk-in mudroom off the garage allows for more storage of shoes, bags, and all your day-to-day items. The ownerâs suite is a perfect getaway, tucked in the back corner past the family room. Entering this space, youâll have a splendid view into the backyard completed with a covered patio. All the natural light will make this oasis feel even more tranquil. The bedroom leads into the owner's bath with a double-sink vanity, stand-up shower, and tub perfect for unwinding after a long day.
- Type:
- Single Family
- Sq.Ft.:
- 2,003
- Status:
- Active
- Beds:
- 3
- Lot size:
- 0.15 Acres
- Year built:
- 2024
- Baths:
- 2.00
- MLS#:
- 20714051
- Subdivision:
- Covenant Park
ADDITIONAL INFORMATION
SPRAY FOAM ENCAPSULATED The San Gabriel floor plan provides all the space needed for a growing family. You are welcomed by the beautiful French doors entering the flex room off the foyer, great for an office, and drawn into the grand family room completed with a fireplace. Gathering in this home is easy with the seamless transition from room to room. The kitchen is brightened with sparkling white 3 cm granite counter tops. With two equally-sized spare bedrooms, youâll have space for your family and visitors. A walk-in mudroom off the garage allows for more storage of shoes, bags, and all your day-to-day items. The ownerâs suite is a perfect getaway! Entering this space, youâll have a splendid view into the backyard completed with a covered patio. All the natural light will make this oasis feel even more tranquil. The bedroom leads into the owner's bath with a double-sink vanity, stand-up shower, and tub perfect for unwinding after a long day.
- Type:
- Single Family
- Sq.Ft.:
- 1,939
- Status:
- Active
- Beds:
- 4
- Lot size:
- 0.15 Acres
- Year built:
- 2024
- Baths:
- 2.00
- MLS#:
- 20713981
- Subdivision:
- Covenant Park
ADDITIONAL INFORMATION
SPRAY FOAM ENCAPSULATED The Lavon floor plan provides all the space needed for a growing family. Welcomed by the long foyer opens into a grand family room complete with a fireplace. With three equally-sized spare bedrooms, youâll have space for your family and any visitors. A walk-in mudroom off the garage allows for more storage of shoes, bags, and all your day-to-day items. The ownerâs suite is a perfect getaway, tucked in the back corner past the family room. Entering this space, youâll have a splendid view into the backyard. The bedroom leads into the owner's bath with a double-sink vanity, stand-up shower, and tub perfect for unwinding after a long day. Thereâs no shortage of storage in this luxurious ranch-style home with closets in every room, extended countertops in the kitchen, corner pantry, and coat closet. Bring your family home to the Lavon floor plan and enjoy all the comfort of room to spread out and relax, teamed with the highest quality product.
- Type:
- Single Family
- Sq.Ft.:
- 2,055
- Status:
- Active
- Beds:
- 3
- Lot size:
- 0.15 Acres
- Year built:
- 2024
- Baths:
- 2.00
- MLS#:
- 20713862
- Subdivision:
- Covenant Park
ADDITIONAL INFORMATION
SPRAY FOAM ENCAPSULATED! NO HOA! Beautiful open concept kitchen and living area, large utility room, Kitchen Island, wood look luxury vinyl plank flooring, shower & separate tub in primary suite. The kitchen serves up ample prep space that includes a large center island. The pantry is like a room on its own, so you can stash everything you need for your culinary activity. The owner suite is an awe inspiring space. Combine a huge bedroom that affords a sitting space with a walk in closet dressing room, and a owner's bath that gives both a soaking tub and step in shower. The other 2 bedrooms share the second full bath in the home, with the laundry room separating those living spaces from your suite,whether or not you all equally share the laundry chore! Riverside Homebuilders includes many finishes like a hall bench in the mudroom, granite countertops, and crown molding. If youâre looking for something around 2,000 square feet, live large in this home.
- Type:
- Single Family
- Sq.Ft.:
- 2,128
- Status:
- Active
- Beds:
- 4
- Lot size:
- 1.39 Acres
- Year built:
- 2003
- Baths:
- 2.00
- MLS#:
- 20712717
- Subdivision:
- Oak Meadows Ph Iv
ADDITIONAL INFORMATION
$5,000 Buyer's Concession! Welcome to an exciting opportunity! This home, located in a peaceful cul-de-sac, is ideal for investors or homebuyers looking for a property with built-in EQUITY. With opportunities for remodeling, you can customize the space to your style and preferences. The large layout is perfect for accommodating various needs. Versatile office space can double as a fifth bedroom or other multifunctional needs. Underground Storm Shelter: safety feature providing security and peace of mind for you and your loved ones. Outdoor Shed: Ideal for storage, enhancing the functionality of the outdoor space. Move-in ready with a refrigerator and brand new AC coil, making your transition even smoother. Just 40 minutes from downtown Fort Worth, this property offers the peace and privacy of rural living while remaining conveniently close to the city. SOLD AS IS, this home is just waiting for your vision and finishing touches. Donât miss this incredible opportunity.
- Type:
- Single Family
- Sq.Ft.:
- 2,123
- Status:
- Active
- Beds:
- 4
- Lot size:
- 2.99 Acres
- Year built:
- 1987
- Baths:
- 2.00
- MLS#:
- 20712353
- Subdivision:
- Oak Country 2
ADDITIONAL INFORMATION
Nestled in the serene landscapes of Springtown, this charming property at 198 County Road 3698 offers an ideal blend of comfort and tranquility. Boasting a spacious 2123 sqft layout, this 4 bedroom and 2 bathroom home welcomes you with warmth and functionality. The property features a well-appointed kitchen adorned with modern amenities, perfect for culinary enthusiasts. Enjoy cozy evenings by the fireplace in the inviting living area or step outside to a sprawling backyard oasis and covered patio, offering ample space for outdoor gatherings and relaxation. Newly remodeled and offers new windows throughout, a new water heater, new HVAC, as well as a new top rail fence around the property.
- Type:
- Single Family
- Sq.Ft.:
- 1,684
- Status:
- Active
- Beds:
- 4
- Lot size:
- 0.2 Acres
- Year built:
- 2024
- Baths:
- 2.00
- MLS#:
- 20650099
- Subdivision:
- Boardwalk Estates
ADDITIONAL INFORMATION
Ask your community sales manager about incredible rates on this home! The Cabot floor plan is the perfect balance of style and function, showcasing a spacious great room that flows into a dining area and an impressive kitchen with a wraparound island. The inviting ownerâs suite offer an oversized walk-in closet and a private bath with dual vanities. Three additional bedrooms, a full bath, and a covered patio complete this attractive floor plan. Conveniently situated northwest of Fort Worthâalong Highway 199âSpringtown provides easy access to prime economic, employment and entertainment hubs while embracing its small-town charm. Options include upgraded carpeting and tiling selections, smart home technology, luxury vinyl flooring, smart home technology, and MORE! Est. November completion!

The data relating to real estate for sale on this web site comes in part from the Broker Reciprocity Program of the NTREIS Multiple Listing Service. Real estate listings held by brokerage firms other than this broker are marked with the Broker Reciprocity logo and detailed information about them includes the name of the listing brokers. ©2024 North Texas Real Estate Information Systems
Springtown Real Estate
The median home value in Springtown, TX is $346,400. This is lower than the county median home value of $393,700. The national median home value is $338,100. The average price of homes sold in Springtown, TX is $346,400. Approximately 57.68% of Springtown homes are owned, compared to 35.47% rented, while 6.85% are vacant. Springtown real estate listings include condos, townhomes, and single family homes for sale. Commercial properties are also available. If you see a property you’re interested in, contact a Springtown real estate agent to arrange a tour today!
Springtown, Texas has a population of 3,051. Springtown is less family-centric than the surrounding county with 27.35% of the households containing married families with children. The county average for households married with children is 37.76%.
The median household income in Springtown, Texas is $62,955. The median household income for the surrounding county is $88,535 compared to the national median of $69,021. The median age of people living in Springtown is 30.7 years.
Springtown Weather
The average high temperature in July is 94.7 degrees, with an average low temperature in January of 33 degrees. The average rainfall is approximately 37.1 inches per year, with 1.4 inches of snow per year.
