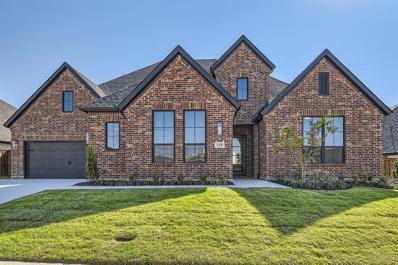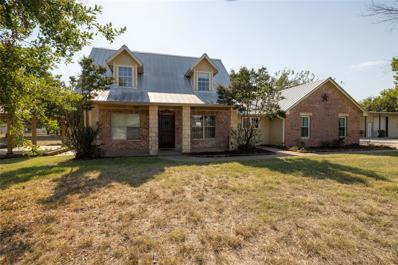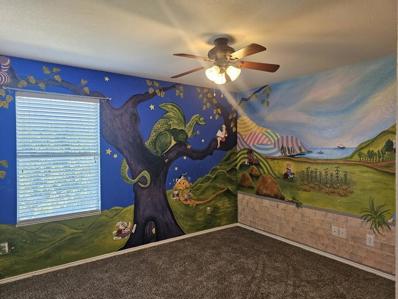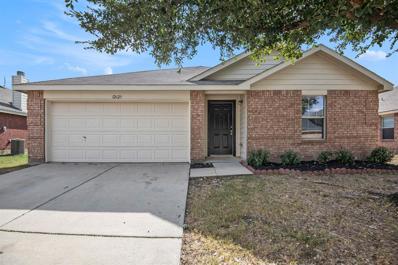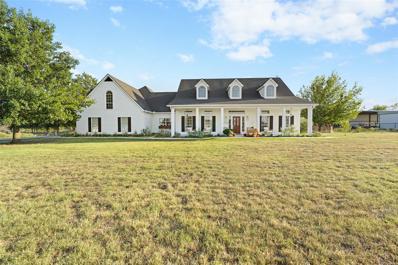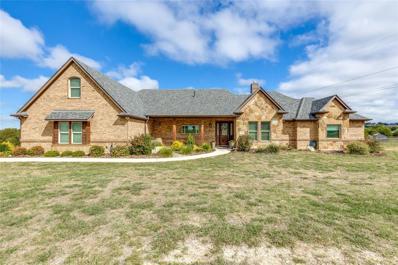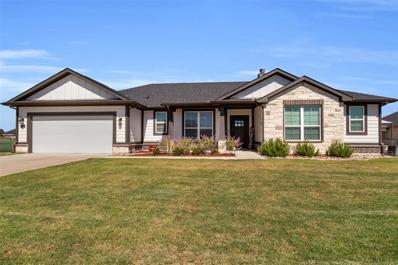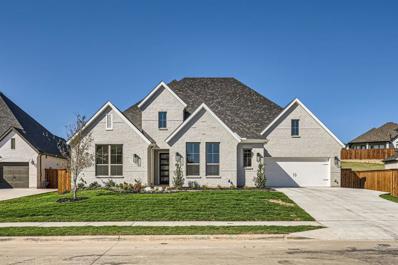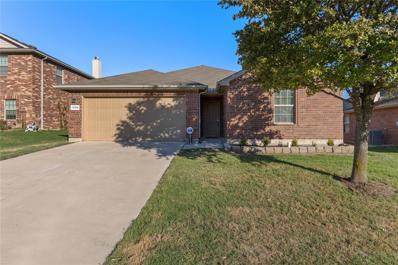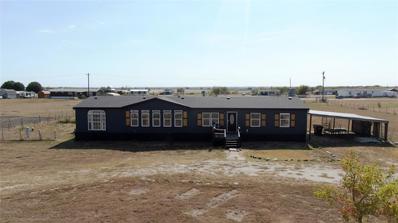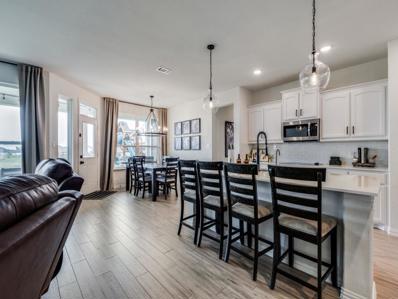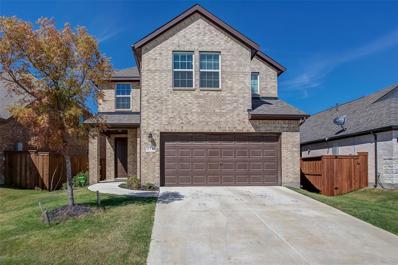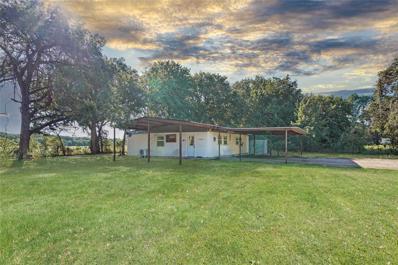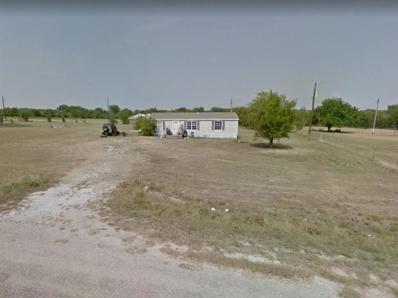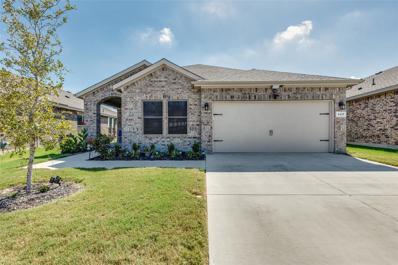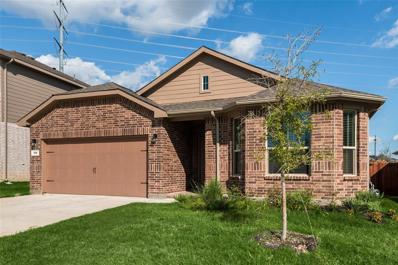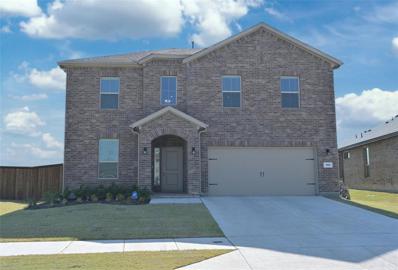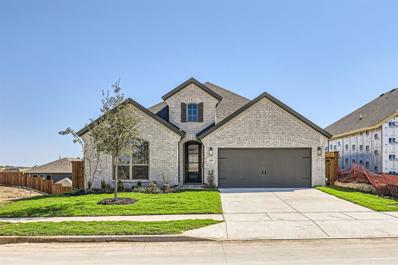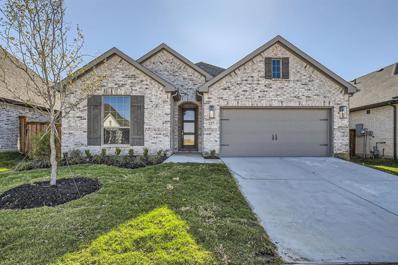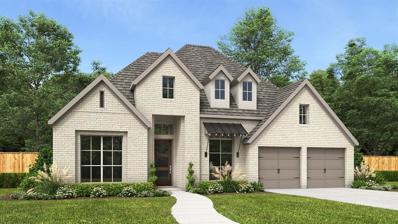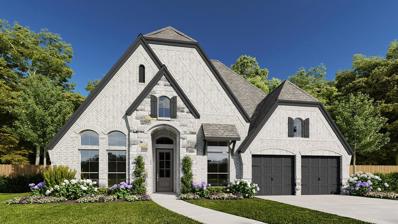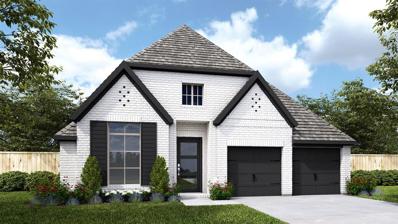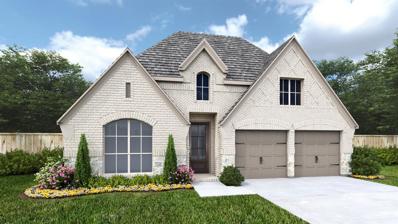Rhome TX Homes for Sale
$699,990
139 Shoreview Drive Rhome, TX 76078
- Type:
- Single Family
- Sq.Ft.:
- 3,159
- Status:
- Active
- Beds:
- 4
- Lot size:
- 0.22 Acres
- Year built:
- 2024
- Baths:
- 5.00
- MLS#:
- 20750787
- Subdivision:
- Reunion
ADDITIONAL INFORMATION
Located on a green belt with a fantastic view, this one-story home from our platinum series is spectacular. With an open concept and soaring ceilings, you are sure to be impressed. The study is located in the front of the home with vaulted ceilings. All four bedrooms in this home have private baths and walk in closets. After a long day, find your oasis waiting in the fantastic primary suite. Complete with a freestanding soaker tub, large walk-in shower with two door entry, dual vanities a makeup vanity and two primary closets all with soaring vaulted ceilings. The large kitchen has an apron front sink, level 8 quartz counter tops, extended cabinets, upgrade appliances including a double oven, the upgrade back splash is amazing. The oversized island has stained wood cabinets to add charm. The wall of windows in the back of home is perfect for enjoying the green space and breathtaking views. Hardwood floors, black fixtures, 8-foot doors and more upgrades make this home a must see!! The three-car split garage with its insulated garage doors, openers and epoxy garage floor, finishes out this remarkable home. Don't miss this amazing opportunity! Reunion Neighborhood is part of the award winning NISD school district with bus transportation. Easy freeway access to Fort Worth and DFW airport makes this a must-see home. Start making memories in your new American Legend Home!!
$549,900
395 Conestoga Trail Rhome, TX 76078
- Type:
- Single Family
- Sq.Ft.:
- 2,220
- Status:
- Active
- Beds:
- 4
- Lot size:
- 2.53 Acres
- Year built:
- 1996
- Baths:
- 3.00
- MLS#:
- 20750251
- Subdivision:
- Old Chisholm Estates
ADDITIONAL INFORMATION
Country living at its finest! This 4 bed, 2.5 bath home sits on 2.5 acres in the highly sought-after Northwest ISD. The property is fully cross-fenced with durable pipe-and-wire fencing and includes a 30x40 insulated workshop with a mini-split heat pump, perfect for projects or storage. Horses are welcome, and there's a loafing shed to accommodate your animals. Enjoy the convenience of covered RV parking, adding extra value and space. With plenty of room to roam, this property offers the ideal mix of rural charm and modern amenities, all while being close to major highways. Donât miss this opportunity for peaceful country living!
- Type:
- Single Family
- Sq.Ft.:
- 2,264
- Status:
- Active
- Beds:
- 3
- Lot size:
- 0.14 Acres
- Year built:
- 2005
- Baths:
- 3.00
- MLS#:
- 20745071
- Subdivision:
- Shale Creek
ADDITIONAL INFORMATION
Move-in ready! Sidewalks for easy trick or treating. Spacious layout with plenty of storage and shelving options!! Beautiful storybook painted mural in one bedroom!! Primary walk-in closet and ensuite bath are spread out for multi-use at same time. Adjustable lighting switch panels throughout. DSC Security System. Plenty of space inside and outside for everyone of all ages and family members with paws. Neighborhood pool and playground park is in walking distance. Easy commute routes. Additional storage shed in rear is about 48 sqft. Achosa Home Warranty coverage is in force. Multiple financing options. Pls call Listing Agent Jennifer with any questions.
- Type:
- Single Family
- Sq.Ft.:
- 1,945
- Status:
- Active
- Beds:
- 4
- Lot size:
- 0.15 Acres
- Year built:
- 2005
- Baths:
- 2.00
- MLS#:
- 20739407
- Subdivision:
- Shale Creek
ADDITIONAL INFORMATION
Seller will contribute up to $5,198 towards buyer closing costs. Welcome to 12629 Azure Heights! This charming single-story home features four bedrooms and two baths, perfect for family living. Enjoy a beautiful brick and siding exterior, with a formal living and dining area at the front. The open-concept layout seamlessly connects the kitchen, breakfast nook, and family room at the rear. The primary bedroom is thoughtfully separated from the additional three bedrooms, offering ultimate privacy. Complete with a two-car garage, this home is a perfect blend of comfort and style!
$875,000
754 Conestoga Trail Rhome, TX 76078
- Type:
- Single Family
- Sq.Ft.:
- 3,263
- Status:
- Active
- Beds:
- 4
- Lot size:
- 2.24 Acres
- Year built:
- 1997
- Baths:
- 3.00
- MLS#:
- 20740788
- Subdivision:
- Old Chisholm Estates
ADDITIONAL INFORMATION
PRICE REDUCED! MOTIVATED SELLER! This beautifully renovated home boasts a blend of old world and french country aesthetic, perfect for those who want highway accessibility and country living. Built as a forever home, it's 16 mins to I-35, 6 mins to 287. Inside you'll discover refinished cabinetry, doors, paint, all new flooring (wood, tile and vinyl), new AC ('23), new hot water tank ('23), zellige tile, marble & quartz countertops, upgraded faucets & lighting, wood molding, glass door nobs, wallpaper, hardwood doors, cabinets, dusk censored automatic lighting (for porch and floor light in home). In short, they rarely make homes like this anymore. It's a designers showcase. Other features include a grand entry, high ceilings, bonus room can be used as bedroom-media-office. Large front porch and screened back porch. Cul-de-sac, organic perennial & herb garden, heirloom orchard, 30x50 shop bathroom & electric, 15x20 coop water & electric. Agent owned.
$635,000
1111 Mount Lane Rhome, TX 76078
- Type:
- Single Family
- Sq.Ft.:
- 4,023
- Status:
- Active
- Beds:
- 4
- Lot size:
- 0.92 Acres
- Year built:
- 2015
- Baths:
- 4.00
- MLS#:
- 20742810
- Subdivision:
- Ellis Homestead Ph1
ADDITIONAL INFORMATION
Welcome to 1111 Mount Lane located in rapidly growing Rhome, TX. Step inside this one of a kind custom built home. As you tour this home it will be apparent the quality and craftsmanship that went in to constructing this home. Meticulously maintained since 2015 this home is ready for its new owners! Upon entry of the home you are greeted with a light and bright open floor plan. Inside the chefs kitchen you will notice high-end custom cabinetry paired with top of the line appliances. This home offers a one of a kind floor plan featuring an OVERSIZED SECOND PRIMARY BEDROOM w a separate exterior entry perfect for your in-laws, at home business office, media room, gym, etc. The main primary bedroom features double walk in closets with a spa like primary bath retreat. Enjoy the peace and quiet on your almost 1 acre lot with expansive sunset views. Yet, ideally located on 20 mins to Alliance Town Center.Less than 45 min. - 1 hr. to DFW Airport, Downtown Dallas, Downtown Ft Worth, Southlake
$448,900
106 Mossy Creek Rhome, TX 76078
Open House:
Sunday, 11/24 1:00-3:00PM
- Type:
- Single Family
- Sq.Ft.:
- 2,426
- Status:
- Active
- Beds:
- 4
- Lot size:
- 0.79 Acres
- Year built:
- 2021
- Baths:
- 3.00
- MLS#:
- 20742433
- Subdivision:
- Fairview Meadows
ADDITIONAL INFORMATION
Welcome to this stunning and well maintained modern farmhouse in Rhome! Walking into the home you are greeted with an open floor plan and natural lighting from all directions. The home offers 4 bedrooms and 3 full bathrooms, as well as a home office and a formal dining room! The floorplan is a split bedroom layout offering lots of privacy and space. This home offers spacious living areas, a beautiful kitchen, and a large living room with a cozy stone fireplace. The additional bedrooms are generously sized, providing ample space for family or guest! The master suite is on the opposite side of the home providing privacy with an ensuite bath and two walk in closets. Walking through the home you will notice several extra closets for storage. Outside, you'll find a large backyard with a covered patio and a hot tub that will stay with the home! Located in a great school district and just 19 minutes from tanger outlets, this home is ideal for families looking for both comfort and convenience.
$649,990
180 Shoreview Drive Rhome, TX 76078
- Type:
- Single Family
- Sq.Ft.:
- 3,159
- Status:
- Active
- Beds:
- 4
- Lot size:
- 0.39 Acres
- Year built:
- 2024
- Baths:
- 5.00
- MLS#:
- 20741924
- Subdivision:
- Reunion
ADDITIONAL INFORMATION
This beautiful 1-story home features an impressive painted brick exterior and is one of our platinum series homes! The family room and dining area ceilings are vaulted with plenty of windows for an open and airy feel and a cozy fireplace for chilly nights. The gourmet kitchen is a dream, with upgraded built-in appliances, upgraded quartz counter tops and cabinets galore. The main suite includes a free standing tub, dual vanities, vaulted ceilings and dual walk-in closets. The game room has glass French doors and all 4 bedrooms feature private baths and walk-in closets. Beautiful hardwood floors throughout, 8 foot doors, upgraded tile, carpet and a 3-car garage complete this impressive home!
$279,900
12206 Big Rock Drive Rhome, TX 76078
- Type:
- Single Family
- Sq.Ft.:
- 1,436
- Status:
- Active
- Beds:
- 3
- Lot size:
- 0.14 Acres
- Year built:
- 2012
- Baths:
- 2.00
- MLS#:
- 20741706
- Subdivision:
- Shale Creek Ph 2b
ADDITIONAL INFORMATION
This newly renovated home located in the Northwest ISD neighborhood of Shale Creek is your opportunity to live in this beautiful area. The 3 bed 2 bath homes offer freshly new interior paint, luxury vinyl plank floors, tile throughout, granite countertops in kitchen, and stainless appliances.ÂSpacious living room and bedroom space. Numerous closets in all bedrooms and throughout the home.Walking distance to Shale Creek Park and easy access to 114. Come view your new home today!
- Type:
- Manufactured Home
- Sq.Ft.:
- 2,128
- Status:
- Active
- Beds:
- 3
- Lot size:
- 1.5 Acres
- Year built:
- 2000
- Baths:
- 2.00
- MLS#:
- 20741050
- Subdivision:
- Diamond Ridge
ADDITIONAL INFORMATION
Large 3 bedroom 2 bath home on 1.5 acres. New floors, new paint, new master bath. Property is all fenced and ready for your family and your animals. Come look today!!
$389,500
160 Pintail Lane Rhome, TX 76078
- Type:
- Single Family
- Sq.Ft.:
- 2,018
- Status:
- Active
- Beds:
- 3
- Lot size:
- 0.12 Acres
- Year built:
- 2023
- Baths:
- 3.00
- MLS#:
- 20740877
- Subdivision:
- Reunion
ADDITIONAL INFORMATION
Why wait on new, when this beautiful home is all ready to move in to! Just like new with all the Standard amenities Perry Homes has to offer. The home has 3 bedrooms, & 2 baths on the main level. Upstairs is a game room, and half bath. An additional unfinished room is only lacking HVAC, easily added from the convenient HVAC access from the attic door, and floor covering! This versatile space can be a hobby room, playroom, music room, or just extra storage space for your convenience! The kitchen is beautiful & offers a walk in pantry, gas cooking for the chef in the house, lovely countertops, stainless steel appliances, & an island with built in seating space. The family room is light and bright with a wall of windows. The primary suite offers 10 foot ceilings, dual vanities, separate glass enclosed shower, and walk in closet. No need for the extra expense of window coverings, covered patio, or backyard landscaping, it's already in place! There is also a mud room off the garage!
$199,000
132 County Road 4757 Rhome, TX 76078
- Type:
- Mobile Home
- Sq.Ft.:
- 1,456
- Status:
- Active
- Beds:
- 3
- Lot size:
- 0.5 Acres
- Year built:
- 1995
- Baths:
- 2.00
- MLS#:
- 20740719
- Subdivision:
- None
ADDITIONAL INFORMATION
Charming Double Wide on Nearly Half an Acre! Discover the perfect blend of country living and modern comfort in this inviting double-wide home, set on a picturesque .498-acre lot along a serene winding country road. This spacious residence offers an open layout with abundant natural light, making it ideal for both relaxation and entertaining. The property features a well-maintained interior, complete with a cozy living area, a functional kitchen, and generous bedrooms. Step outside to enjoy the expansive yard, perfect for gardening, outdoor activities, or simply soaking in the peaceful surroundings. With a private water well, you can enjoy the convenience of country living while remaining connected to nature. This tranquil setting provides a wonderful escape, yet is still within easy reach of local amenities. Donât miss your chance to embrace the idyllic lifestyle this property offersâschedule a viewing today!
- Type:
- Single Family
- Sq.Ft.:
- 2,426
- Status:
- Active
- Beds:
- 4
- Lot size:
- 0.78 Acres
- Year built:
- 2021
- Baths:
- 2.00
- MLS#:
- 20728433
- Subdivision:
- Fairview Meadows
ADDITIONAL INFORMATION
Beautiful, open concept, BETTER THAN NEW home in sought-after Northwest ISD. Home offers 4 large bedrooms in a split bedroom layout, formal dining room, AND a study. Light and airy color scheme is accented by large windows offering ample natural light. Home faces WEST, so you'll enjoy beautiful Texas sunrises from your patio. (and giving you great shade for your evening hangouts. Outside, you will find an oversized driveway (allowing side by side parking) and large covered patio. Recently, the owners have added a whole home water softener, wood look tile flooring throughout, extended the concrete patio, partial fencing, professionally installed epoxy flooring in the oversized garage, and a full irrigation system on the entire 0.78 acre entire property. It is absolute perfection and move-in ready!
$405,000
174 Palo Duro Bend Rhome, TX 76078
- Type:
- Single Family
- Sq.Ft.:
- 2,563
- Status:
- Active
- Beds:
- 4
- Lot size:
- 0.13 Acres
- Year built:
- 2024
- Baths:
- 3.00
- MLS#:
- 20737932
- Subdivision:
- Reunion Ph 1
ADDITIONAL INFORMATION
*Price Reduction* This beautiful home just got even better! Home features four bedrooms and an open-concept layout. The expansive family room, enhanced by CUSTOM BUILT-INS. The kitchen has ample countertops, abundant storage, and a walk-in pantry. Retreat to the luxurious master suite complete with a cozy CUSTOM FIREPLACE and a bathroom that offers a double vanity, a sleek glass shower, and a spacious walk-in closet. Upstairs, discover an open loft area overlooking the family room, perfect for an office or play area. Three additional bedrooms, each featuring walk-in closets and a shared bathroom with double vanities, a linen closet, and a shower-tub combination. Additional highlights include ceiling fans in all rooms, CUSTOM BLINDS ON ALL WINDOWS, providing both style and privacy. Coming SOON Sporting Fields, Nature Play, Lake Eloise **Motivated Seller offering $5,000 sellers concessions** This is your chance to own this stunning property at a fantastic price.
$450,000
274 County Road 4657 Rhome, TX 76078
- Type:
- Single Family
- Sq.Ft.:
- 1,050
- Status:
- Active
- Beds:
- 2
- Lot size:
- 4.98 Acres
- Year built:
- 1999
- Baths:
- 1.00
- MLS#:
- 20739319
- Subdivision:
- Estes Add 1
ADDITIONAL INFORMATION
Looking for a property where you can live and earn income? This nearly 5-acre gem in Rome, TX is perfect for multi-generational living or building an RV park! The two-bedroom, one-bath home offers a cozy place to live while you develop the land. Fully fenced with a gated entry, the property features sandy soil, stunning pine trees, and is tucked away on a quiet dead-end street. Youâll love the four-bay shop with electricity, extra storage building, two wells, two septic systems, and three electrical power polesâideal for expansion. Plus, the unique storm cellar made from a vintage railroad car adds a cool touch of history. Live, work, and invest all in one place!
$280,000
247 Strawberry Lane Rhome, TX 76078
- Type:
- Mobile Home
- Sq.Ft.:
- 1,344
- Status:
- Active
- Beds:
- 3
- Lot size:
- 1.28 Acres
- Year built:
- 1997
- Baths:
- 2.00
- MLS#:
- 20737036
- Subdivision:
- Strawberry Estates Ph1
ADDITIONAL INFORMATION
247 Strawberry Lane, Rhome TX 76078 is a 3 bedroom, 2 bathroom mobile home located on 1.2 Acres of land. This property is available for $1,995 per month Rent as is; $280,000 Cash price; $350,000 possibly Owner Carries First.
$364,990
147 Texasage Street Rhome, TX 76078
- Type:
- Single Family
- Sq.Ft.:
- 2,141
- Status:
- Active
- Beds:
- 5
- Lot size:
- 0.15 Acres
- Year built:
- 2023
- Baths:
- 3.00
- MLS#:
- 20732945
- Subdivision:
- Bluestem Ph 1
ADDITIONAL INFORMATION
PRICE IMPROVEMENT! RARITY & WARRANTY! ONE OF ONLY 2 BUILDS for this plan on a premium parkfront lot built! These lots will never be available again. Spacious Encino Plan, designed for comfortable living & entertaining! This single-story home features an expansive open-concept living, kitchen, & dining area with a freestanding island, perfect for gatherings. The kitchen with large pantry & gas appliances. With five large bedrooms & two and a half baths, the master suite is thoughtfully separated from the other bedrooms for privacy. Situated on a premium lakefront park lot, you'll enjoy serene views with no rear neighbors. Upgrades include custom lighting, tile backsplash, extra garage storage, & energy-efficient features like tankless gas water heater, LowE windows, & an impact-resistant roof. Plus, enjoy a $25,000 lot premium savings! Located within Award-winning NISD, Community offers parks, trails, a resort-style pool, & lifestyle coordinator to plan neighborhood events. Call Today!
$397,000
135 Lunayena Road Rhome, TX 76078
- Type:
- Single Family
- Sq.Ft.:
- 2,039
- Status:
- Active
- Beds:
- 4
- Lot size:
- 0.15 Acres
- Year built:
- 2024
- Baths:
- 2.00
- MLS#:
- 20729650
- Subdivision:
- Bluestem Ph 1
ADDITIONAL INFORMATION
Welcome to this stunning, smart DR Horton Blanco floor plan, Located in the highly sought-after Bluestem neighborhood, this expansive home features a brand new roof and gutters, a large open kitchen with an island, gorgeous countertops, a butlerâs pantry, stainless steel appliances, and custom pendant lighting. The home boasts hardwood-look tile in all high-traffic areas, a convenient mudroom, and a tankless water heater. The sprinkler system is equipped with a rain sensor for efficiency, and the insulated garage door helps keep your car cool during the summer months and provides warmth in winter. Enjoy outdoor living on the spacious front and back porches, with a backyard perfect for gatherings and entertaining. Celebrate with your friends and grill at the community clubhouse. The HOA covers all community amenities, including a beautiful pool, jacuzzi, and kiddie parkâideal for your adorable babies and young adults. Donât miss this opportunity
$459,500
186 Dogwood Avenue Rhome, TX 76078
- Type:
- Single Family
- Sq.Ft.:
- 2,852
- Status:
- Active
- Beds:
- 5
- Lot size:
- 0.26 Acres
- Year built:
- 2023
- Baths:
- 4.00
- MLS#:
- 20729314
- Subdivision:
- Bluestem Ph 1
ADDITIONAL INFORMATION
Gorgeous 5 Bedroom, 4 Full Bath 2 Story with Huge upstairs Game Room, Built by D.R. Horton in the Master Planned Community of Bluestem in Rhome! Large premium corner lot in the highly rated Northwest ISD with LOW 2.38% Tax Rate and NO MUD or PID Fees! Modern open concept Living, Kitchen and Dining with extended wood look tile flooring. Large Chef's Kitchen with Granite CT, honey comb tiled Backsplash, single bowl SS Sink, SS Appliances with Gas Range, Island, Pendant Lights, white Cabinetry, black handles and walk-in Pantry. Spacious Living with split level Staircase and wrought iron Balusters. Downstairs-5th Bedroom-optional Office with Full Bath and Primary Bedroom with dual sink Vanity, over-sized Shower and Walk-in Closet. Front Coach Lights, Tankless Water Heater, Gutters, covered back Patio, big 6 ft privacy fenced backyard, Landscaped, Sprinkler System and more! Community Pool, Cabana, sitting area, Playground, Dog Park, Hiking Trail, Park and catch and release Pond at entrance!
- Type:
- Single Family
- Sq.Ft.:
- 2,429
- Status:
- Active
- Beds:
- 4
- Lot size:
- 0.14 Acres
- Year built:
- 2024
- Baths:
- 3.00
- MLS#:
- 20727830
- Subdivision:
- Reunion
ADDITIONAL INFORMATION
Welcome to your dream home! This home boasts 4 bedrooms, three full baths and a study. The open concept kitchen, including upgrade built in appliance, gas cook top, upgrade quartz counter tops, generous walk-in pantry, cabinets and counter space galore, overlooks the dining area and the great room, complete with a cozy fireplace, amazing windows and a vaulted ceiling. When it's time to relax after a long day, retreat to your primary suite, complete with dual vanities, and a luxurious soaker tub for some rest and relaxation. The walk-in closet is a must see. The spacious study is perfect for those work at home days. Overnight guests will appreciate a secondary suite with a full bathroom. Entertain your guest in the covered outdoor living space which overlooks the spectacular views of Reunion. The two-car garage with its insulated garage doors, garage door openers and the finish out is remarkable which include an epoxy finish garage floor. What else do you need? This Neighborhood is part of the award winning NISD school district with bus transportation. Easy freeway access to Fort Worth and DFW airport makes this a must-see home. Start making memories in your new American Legend Home!!
- Type:
- Single Family
- Sq.Ft.:
- 2,168
- Status:
- Active
- Beds:
- 3
- Lot size:
- 0.14 Acres
- Year built:
- 2024
- Baths:
- 3.00
- MLS#:
- 20727770
- Subdivision:
- Reunion
ADDITIONAL INFORMATION
Welcome to your personal retreat. A warm and inviting single story home that has it all and features quality finishes throughout. This home boasts and extended foyer, designer wood like tile floor, carpet, beautiful kitchen with stainless steel appliances, quartz counter tops, upgrade fireplace, an ample-size family room with a wall of windows that let nature in and connects you to your outdoor living space. This well laid out floor plan features three bedrooms, 2 full bathrooms, one half bath and private study. Letâs start with the interior: as soon as you walk in the front door you will feel right at home with its wide foyer that opens to the family room and kitchen. The main suite has a vaulted ceiling with an upgraded ceiling fan and upgraded carpet. The main bathroom is luxurious and spacious with a drop-in soaker tub and walk in shower. The two-car garage with its insulated garage doors, also includes an oversize storage area, garage door openers and the finish out is remarkable to include the epoxy finish garage floor. What else do you need? This Neighborhood is part of the award winning NISD school district with bus transportation. Easy freeway access to Fort Worth and DFW makes this a must-see home. Start making memories in your new American Legend Home!!
$665,900
154 Derrett Lane Rhome, TX 76078
- Type:
- Single Family
- Sq.Ft.:
- 3,112
- Status:
- Active
- Beds:
- 4
- Lot size:
- 0.32 Acres
- Year built:
- 2024
- Baths:
- 4.00
- MLS#:
- 20725838
- Subdivision:
- Walsh
ADDITIONAL INFORMATION
Home office with French doors frame the welcoming entry. Large media room just off the extended entry. Open concept family room with a wall of windows extends to the kitchen and dining area. Island kitchen offers built-in seating space and a corner walk-in pantry. Morning area with wall of windows. Secluded primary suite with a wall of windows. Primary bath features a double door entry, dual vanities, garden tub, separate glass enclosed shower, linen closet and two walk-in closets. Secondary bedrooms with walk-in closets. Covered backyard patio. Mud room just off the three-car garage.
$638,900
128 Derrett Lane Rhome, TX 76078
- Type:
- Single Family
- Sq.Ft.:
- 2,944
- Status:
- Active
- Beds:
- 4
- Lot size:
- 0.18 Acres
- Year built:
- 2024
- Baths:
- 4.00
- MLS#:
- 20725660
- Subdivision:
- Walsh
ADDITIONAL INFORMATION
Home office with French doors set entry. Media room with French doors off extended entry. Formal dining room flows into open family room with a wood mantel fireplace and wall of windows. Kitchen features corner walk-in pantry, 5-burner gas cooktop and generous island with built-in seating space. Adjoining morning area features wall of windows. Primary suite includes double-door entry to primary bath with dual vanities, garden tub, separate glass-shower and two walk-in closets. Guest suite offers private bath. High ceilings and abundant closet space add to this spacious four-bedroom design. Covered backyard patio. Mud room off three-car garage.
- Type:
- Single Family
- Sq.Ft.:
- 2,357
- Status:
- Active
- Beds:
- 4
- Lot size:
- 0.14 Acres
- Year built:
- 2024
- Baths:
- 3.00
- MLS#:
- 20720884
- Subdivision:
- Reunion
ADDITIONAL INFORMATION
Extended entry highlights 12-foot coffered ceiling. Home office with French doors set at entry. Dining area flows into open family room with wall of windows. Open kitchen offers extra counter space, corner walk-in pantry and generous island with built-in seating space. Spacious primary suite. Double doors lead to primary bath with dual vanities, garden tub, separate glass-enclosed shower and two walk-in closets. Private guest suite with full bathroom and walk-in closet. All bedrooms include walk-in closets. Covered backyard patio. Mud room off two-car garage.
- Type:
- Single Family
- Sq.Ft.:
- 2,545
- Status:
- Active
- Beds:
- 4
- Lot size:
- 0.12 Acres
- Year built:
- 2024
- Baths:
- 3.00
- MLS#:
- 20720875
- Subdivision:
- Reunion
ADDITIONAL INFORMATION
Extended entry with 13-foot ceiling leads to open kitchen, dining area and family room. Kitchen offers generous counter space, corner walk-in pantry and inviting island with built-in seating space. Dining area flows into family room with a wood mantel fireplace and wall of windows. Game room with French doors just across from kitchen. Primary suite includes double-door entry to primary bath with dual vanities, garden tub, separate glass-enclosed shower and two large walk-in closets. Secondary bedrooms feature walk-in closets. Covered backyard patio. Mud room off two-car garage.

The data relating to real estate for sale on this web site comes in part from the Broker Reciprocity Program of the NTREIS Multiple Listing Service. Real estate listings held by brokerage firms other than this broker are marked with the Broker Reciprocity logo and detailed information about them includes the name of the listing brokers. ©2024 North Texas Real Estate Information Systems
Rhome Real Estate
The median home value in Rhome, TX is $255,700. This is lower than the county median home value of $337,900. The national median home value is $338,100. The average price of homes sold in Rhome, TX is $255,700. Approximately 73.95% of Rhome homes are owned, compared to 21.37% rented, while 4.68% are vacant. Rhome real estate listings include condos, townhomes, and single family homes for sale. Commercial properties are also available. If you see a property you’re interested in, contact a Rhome real estate agent to arrange a tour today!
Rhome, Texas has a population of 1,774. Rhome is more family-centric than the surrounding county with 38.56% of the households containing married families with children. The county average for households married with children is 36.71%.
The median household income in Rhome, Texas is $78,365. The median household income for the surrounding county is $75,482 compared to the national median of $69,021. The median age of people living in Rhome is 33.6 years.
Rhome Weather
The average high temperature in July is 95.2 degrees, with an average low temperature in January of 31.9 degrees. The average rainfall is approximately 38.9 inches per year, with 1.4 inches of snow per year.
