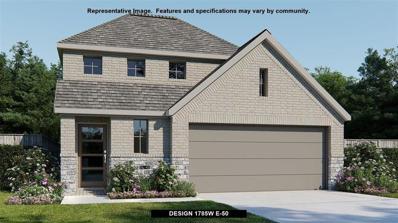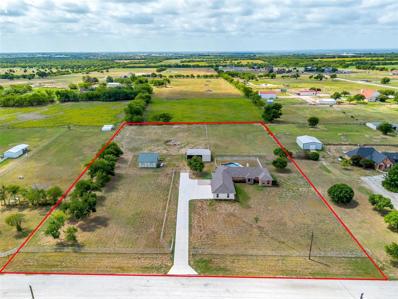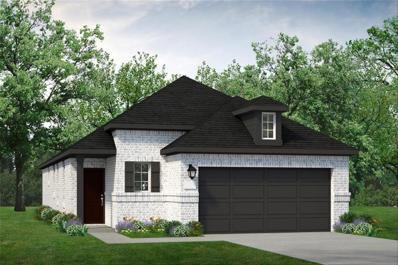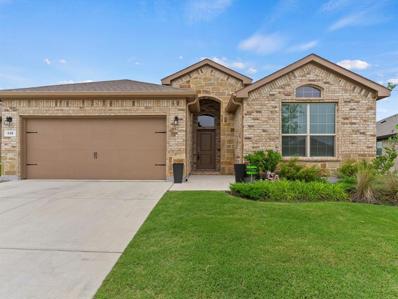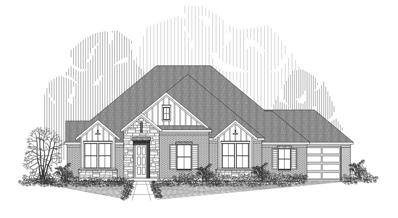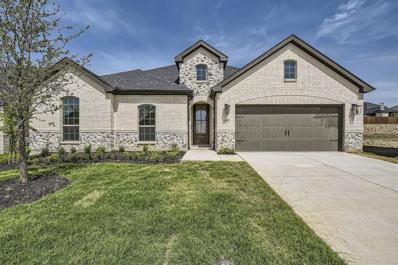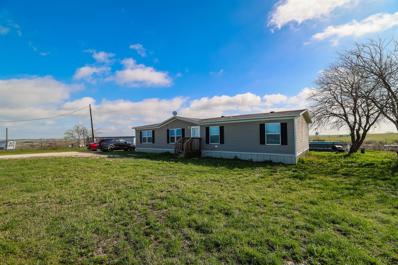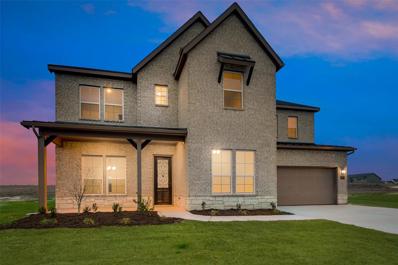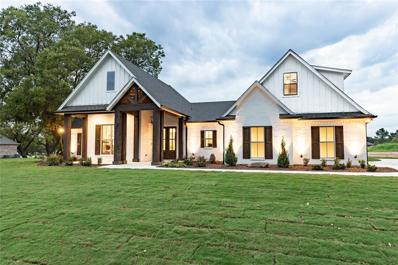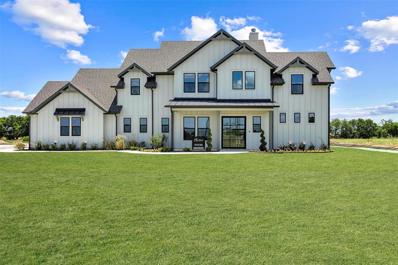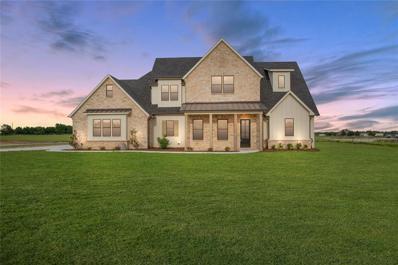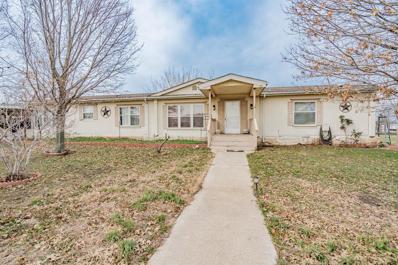Rhome TX Homes for Sale
$589,900
172 Shoreview Drive Rhome, TX 76078
- Type:
- Single Family
- Sq.Ft.:
- 2,895
- Status:
- Active
- Beds:
- 4
- Lot size:
- 0.27 Acres
- Year built:
- 2024
- Baths:
- 4.00
- MLS#:
- 20701965
- Subdivision:
- Reunion
ADDITIONAL INFORMATION
Premium homesite. Extended entry leads to open family room, kitchen and dining area. Family room features a wood mantel fireplace and wall of windows. Kitchen hosts island with built-in seating space and 5-burner gas cooktop. Game room with French doors just off family room. Secluded primary suite. Dual vanities, garden tub, separate glass-enclosed shower and two large walk-in closets in primary bath. A Hollywood bath, high ceilings, large windows and abundant closet space add to this one-story design. Covered backyard patio on an oversized homesite. Mud room off three-car garage.
$399,900
196 Palo Duro Bend Rhome, TX 76078
- Type:
- Single Family
- Sq.Ft.:
- 1,736
- Status:
- Active
- Beds:
- 4
- Lot size:
- 0.13 Acres
- Year built:
- 2024
- Baths:
- 3.00
- MLS#:
- 20701080
- Subdivision:
- Reunion
ADDITIONAL INFORMATION
MOVE IN READY! Inviting entry leads to open family room, dining area and kitchen. Picture windows and 10-foot ceilings stream natural light. Kitchen features generous counter space, walk-in pantry and island with built-in seating space. Primary suite includes bedroom with 10-foot ceiling. Double doors lead to primary bath with dual vanities, spa glass-enclosed shower and walk-in closet. Generous covered patio and mud room with two car garage.
- Type:
- Mobile Home
- Sq.Ft.:
- 1,822
- Status:
- Active
- Beds:
- 4
- Lot size:
- 1 Acres
- Year built:
- 2020
- Baths:
- 2.00
- MLS#:
- 20701267
- Subdivision:
- Alliance Estates Ph2
ADDITIONAL INFORMATION
Open concept home on 1 acre in Northwest ISD! 2 large living areas, one area could be formal dining if desired. Large decks off the living area makes this home perfect for entertaining. Large lot with detached garage and circular driveway with plenty of parking. This home is so convenient to Fort Worth, Alliance and DFW Airport but also in a country setting away from the hustle and bustle.
$399,900
111 Palo Duro Bend Rhome, TX 76078
- Type:
- Single Family
- Sq.Ft.:
- 1,785
- Status:
- Active
- Beds:
- 4
- Lot size:
- 0.15 Acres
- Year built:
- 2024
- Baths:
- 3.00
- MLS#:
- 20701095
- Subdivision:
- Reunion
ADDITIONAL INFORMATION
Porch opens to entry with 10-foot ceiling, utility room and mud room. Open family room with three large windows extends to the kitchen and dining area. Island kitchen offers built-in seating space and corner walk-in pantry. Secluded primary suite features large bedroom, dual vanities, glass enclosed shower and a walk-in closet. Secondary bedrooms with walk-in closets, additional bathrooms and two linen closets complete this design. Covered backyard patio. Two-car garage.
$344,900
228 Palo Duro Bend Rhome, TX 76078
- Type:
- Single Family
- Sq.Ft.:
- 1,650
- Status:
- Active
- Beds:
- 3
- Lot size:
- 0.11 Acres
- Year built:
- 2024
- Baths:
- 2.00
- MLS#:
- 20692172
- Subdivision:
- Reunion
ADDITIONAL INFORMATION
MOVE IN READY! This Dollhouse is on a premium homesite offering privacy and serenity. The entry has a 12-foot ceiling leading into the spacious family room featuring a fireplace with wood mantel surround. The open concept layout offers view from family room to dining area and kitchen with seamless picture windows throughout. Dining area features window seat perfect for breakfast with your family. Chef's dream kitchen with a chef prep area and walk in pantry. A Primary suite with 10-foot ceilings. Primary bath has dual vanities, spa glass-enclosed shower and large walk-in closet. All secondary bedrooms feature walk-in closets. Generous covered backyard patio. A convenient mud room with bonus closet off two-car garage.
$749,900
220 Shoreview Drive Rhome, TX 76078
- Type:
- Single Family
- Sq.Ft.:
- 3,300
- Status:
- Active
- Beds:
- 4
- Lot size:
- 0.23 Acres
- Year built:
- 2024
- Baths:
- 4.00
- MLS#:
- 20551570
- Subdivision:
- Reunion
ADDITIONAL INFORMATION
MOVE IN READY! Home office with French doors set at entry with 12-foot ceiling. Extended entry leads to open family room, dining area and kitchen with 16-foot ceilings throughout. Family room features wood mantel fireplace and a sliding glass door. Kitchen features walk-in pantry, 6-burner gas range top, generous counter space and oversized island with built-in seating space. Game room with wall of windows just off dining area. Primary suite includes bedroom with wall of windows. Primary bath features 11-foot ceiling, dual vanities, garden tub, separate glass-enclosed shower and two walk-in closets. A Hollywood bath adds to this spacious four-bedroom home. Covered backyard patio with 16-foot ceiling. Mud room off three car-garage.
$610,000
616 Gladness Rhome, TX 76078
- Type:
- Single Family
- Sq.Ft.:
- 1,861
- Status:
- Active
- Beds:
- 3
- Lot size:
- 3.04 Acres
- Year built:
- 1999
- Baths:
- 2.00
- MLS#:
- 20689487
- Subdivision:
- Zion Estates
ADDITIONAL INFORMATION
Welcome to Your Ideal Country Retreat! Nestled on 3 picturesque acres, this charming 3-bedroom, 2-bath ranch-style home offers a blend of modern upgrades and country charm, designed to be the perfect backdrop for lifelong memories. Imagine family gatherings by the sparkling in-ground pool, barbecues in the spacious backyard, and evenings under the stars. The 3-stall barn with a tack room invites you to embrace the country lifestyle, and the expansive 1,400 sq. ft. lean-to provides ample space for storage, hobbies, or outdoor equipment. Inside, recent updates include new flooring, remodeled bathrooms, and a beautifully upgraded kitchen featuring commercial-grade appliances, perfect for family meals and entertaining. The 5-car garage offers 3 bays for full-sized trucks and 2 for standard vehicles, so youâll never run out of space for guests and toys alike. The owners have made extensive structural and cosmetic improvements, including a new roof, 20 SEER HVAC system, whole-home water filtration, and a new water heater, combining comfort with energy efficiency. The new concrete driveway enhances the homeâs curb appeal, while the backyard pool area with new equipment provides a refreshing retreat in warmer months. Located in the highly-ranked Northwest ISD, this home balances the convenience of modern updates with the peace of countryside living. Plus, with a competitive offer, youâll enjoy the added bonus of the installed Tonal gym in one of the secondary bedrooms, bringing fitness right to your doorstep. This is more than a homeâitâs a place to create memories, celebrate milestones, and enjoy the best of country living. Donât miss this unique opportunity to own a property that truly enhances your lifestyle!
$379,900
232 Palo Duro Bend Rhome, TX 76078
- Type:
- Single Family
- Sq.Ft.:
- 1,743
- Status:
- Active
- Beds:
- 3
- Lot size:
- 0.09 Acres
- Year built:
- 2024
- Baths:
- 3.00
- MLS#:
- 20687352
- Subdivision:
- Reunion
ADDITIONAL INFORMATION
READY FOR MOVE-IN! Entry with 11-foot rotunda ceiling leads to open kitchen, dining area and family room. Family room features a wood mantel fireplace. Kitchen features corner walk-in pantry and generous island with built-in seating space. Primary suite includes double-door entry to primary bath with dual vanities, separate glass-enclosed shower and large walk-in closet. Home office with French doors set at back entrance. Large windows, extra closets and bonus mud room add to this spacious three-bedroom home. Covered backyard patio. Two-car garage.
$329,000
217 Pintail Lane Rhome, TX 76078
- Type:
- Single Family
- Sq.Ft.:
- 1,709
- Status:
- Active
- Beds:
- 4
- Lot size:
- 0.11 Acres
- Year built:
- 2023
- Baths:
- 2.00
- MLS#:
- 20680410
- Subdivision:
- Reunion
ADDITIONAL INFORMATION
MLS# 20680410 - Built by UnionMain Homes - Ready Now! ~ Welcome to 217 Palo Duro Bend in the charming community of Rhome, Texas! This stunning brand-new home features the popular Chisholm floor plan, offering 1,709 square feet of thoughtfully designed living space. With 4 spacious bedrooms and 2 modern bathrooms, this home is perfect. Step inside and be greeted by a luxurious brasserie kitchen, equipped with top-of-the-line finishes and ample storage, ideal for culinary enthusiasts. The tray ceilings elevate the ambiance, adding a touch of elegance to your living areas. Enjoy seamless indoor-outdoor living with an extended outdoor patioâperfect for entertaining or relaxing in the serene Texas evenings. This property also boasts a convenient 2-car garage and over $27,000 in upgrades, ensuring a blend of comfort and style. Don't miss your chance to own this exceptional home; schedule a visit today and experience all it has to offer!
- Type:
- Single Family
- Sq.Ft.:
- 2,560
- Status:
- Active
- Beds:
- 4
- Lot size:
- 0.14 Acres
- Year built:
- 2005
- Baths:
- 3.00
- MLS#:
- 20651271
- Subdivision:
- Shale Creek
ADDITIONAL INFORMATION
**Take advantage of a rare 2.75% interest rate with Roamâ??assume this mortgage and save hundreds monthly on this prime Rhome home!** This stunning 4-bedroom, 2.5-bathroom residence offers nearly 2600 sq ft of living space, including 2 dining and 2 living areas. The formal dining room can easily be converted into a 5th bedroom or home office. If you're tired of cookie-cutter houses with small bedrooms and closets, this home provides larger spaces to suit your needs. WFH? You'll appreciate the lightning-fast fiber internet! The community offers fantastic amenities like a pool, clubhouse, and playground, all within a tranquil, country atmosphere while being close to the city's food, shopping, and entertainment. Located in the highly sought-after Northwest ISD, this well-maintained home features a brand-new heat pump system, ensuring ultimate comfort and lower energy costs. Qualifies for USDA Financingâ??come check it out today and be home before you know it!
$339,500
115 Willow Street Rhome, TX 76078
- Type:
- Single Family
- Sq.Ft.:
- 1,813
- Status:
- Active
- Beds:
- 4
- Lot size:
- 0.18 Acres
- Year built:
- 2022
- Baths:
- 2.00
- MLS#:
- 20626503
- Subdivision:
- Bluestem
ADDITIONAL INFORMATION
A Master Planned Community offering this gorgeous One Story 4 BEDROOM. Large Chef's Kitchen with Quartz Countertops, SS Appliances, Gas Range, Island, Pendant Lights and walk in Pantry. Luxurious main Bedroom with dual sink Quartz top Vanity, oversized Shower, Linen Closet, and walk in Closet. Partial Gutters, front Coach Lights, Tankless Water Heater, Designer Pkg including extended Tile plus Home is Connected Smart Home Technology. Covered back Patio with a HUGE backyard and plenty of room for a pool, 6 foot fenced backyard, Landscaped, Sprinkler System, and more! Community includes Resort Style Pool, Cabana, sitting areas, Playground, Dog Park, Hiking Trails, Parks and a stocked Fishing Pond at the entrance!
$799,000
650 Audra Circle Rhome, TX 76078
- Type:
- Single Family
- Sq.Ft.:
- 2,941
- Status:
- Active
- Beds:
- 4
- Lot size:
- 2.5 Acres
- Year built:
- 2024
- Baths:
- 3.00
- MLS#:
- 20615753
- Subdivision:
- Highland Meadows
ADDITIONAL INFORMATION
JANUARY 2025 ESTIMATED COMPLETION DATE!!! BUILDER OFFERING 10K YOUR WAY PLUS TITLE WHEN YOU USE BUILDER'S PREFERRED LENDER!! Start 2025 off in the sought-after NWISD school district, this stunning custom-built residence rests on 2.5 acres in the established neighborhood of Highland Meadows in scenic Rhome, Texas. Boasting an expansive floorplan, this home offers four bedrooms, two bathrooms, plus a powder room, an office, and a versatile media-flex room for ample family relaxation space. Abundant storage is a hallmark, with walk-in closets in every room and additional storage in the garage. The three-car garage provides generous space for vehicles and a workshop area. Meticulously curated finishes were carefully handpicked by the builder's design rep adding a touch of class to this truly unique home.
- Type:
- Single Family
- Sq.Ft.:
- 2,574
- Status:
- Active
- Beds:
- 4
- Lot size:
- 0.14 Acres
- Year built:
- 2024
- Baths:
- 4.00
- MLS#:
- 20613002
- Subdivision:
- Reunion
ADDITIONAL INFORMATION
Home office with French doors set at entry with 12-foot ceiling. Coffered extended entry leads to open family room, kitchen and dining area. Family room features a wood mantel fireplace and wall of windows. Kitchen features corner walk-in pantry and generous island with built-in seating space. Primary bedroom highlights 12-foot ceiling and wall of windows. Double doors lead to primary bath with dual vanities, garden tub and separate glass-enclosed shower with separate walk-in closets. A guest suite with private bath adds to this one-story design. Covered backyard patio. Mud room off two-car garage.
$799,000
729 Kincannon Rhome, TX 76078
- Type:
- Single Family
- Sq.Ft.:
- 2,696
- Status:
- Active
- Beds:
- 3
- Lot size:
- 2.5 Acres
- Year built:
- 2024
- Baths:
- 3.00
- MLS#:
- 20601393
- Subdivision:
- Highland Meadows
ADDITIONAL INFORMATION
Structured Custom Homes presents another exquisite floorplan set to grace Highland Meadows subdivision in Rhome, TX! Nestled on 2.5 acres of serene countryside, this home epitomizes spaciousness and functionality. Every detail has been meticulously designed to enhance your living experience. Step inside to discover a grand family room with floating shelves, setting the stage for contemporary elegance. The gourmet kitchen is a culinary haven, boasting an expansive island along with a pass-through countertop that seamlessly connects to the outdoor kitchen area, ensuring effortless entertaining and dining experiences. The bedrooms are generously sized, each accompanied by walk-in closets to accommodate your storage needs. The primary bath is a sanctuary in itself, featuring a dual walk-in shower entrance, a double vanity, and a luxurious free-standing tub. Outside, an exquisite outdoor kitchen area awaits, while the covered patio invites you to unwind and rejuvenate.
$489,990
132 Derrett Lane Rhome, TX 76078
- Type:
- Single Family
- Sq.Ft.:
- 2,671
- Status:
- Active
- Beds:
- 4
- Lot size:
- 0.18 Acres
- Year built:
- 2024
- Baths:
- 3.00
- MLS#:
- 20588244
- Subdivision:
- Reunion
ADDITIONAL INFORMATION
A spacious single-story home with beautiful features. The extended foyer leads to an amazing sized family room with a wall of windows and a cozy fireplace. The Chef inspired kitchen has upgraded built in appliances, 5 burner gas cook top, apron front sink, a large painted furniture style center island, upgrade lighting, pots and pans drawer and a walk-in pantry. The primary suite features a large bedroom, double door entry to the primary bath with dual vanities, garden tub, separate glass enclosed shower and an enormous walk-in closet. Bedroom four has a private bath making a comfortable retreat for all guests. All secondary bedrooms include walk-in closets. If that was not enough, this home has hardwood floors throughout, upgraded carpets and tile, 8-foot doors and a covered outdoor living space to entertain friends or enjoy a quiet evening. Come see this one-of-a-kind home. The two-car garage with its insulated garage doors, openers and the epoxy garage floor, finishes out this remarkable home. Don't miss this amazing opportunity! Reunion Neighborhood is part of the award winning NISD school district with bus transportation. Easy freeway access to Fort Worth and DFW airport makes this a must-see home. Start making memories in your new American Legend Home!
- Type:
- Single Family
- Sq.Ft.:
- 1,568
- Status:
- Active
- Beds:
- 4
- Lot size:
- 2 Acres
- Year built:
- 2021
- Baths:
- 2.00
- MLS#:
- 20536978
ADDITIONAL INFORMATION
Discover serenity spanning 2 acres, this property boasts captivating views and unrestricted potential. Embrace country living in a tranquil, deed-restriction-free environment. Escape the city noise and relish the quiet and peaceful haven. Create your dream retreat in this peaceful corner of Texas. Buyers have the option to keep the above ground pool or Sellers can remove. More pictures soon!
$594,900
134 Red Cliff Court Rhome, TX 76078
- Type:
- Single Family
- Sq.Ft.:
- 3,426
- Status:
- Active
- Beds:
- 4
- Lot size:
- 0.75 Acres
- Year built:
- 2024
- Baths:
- 4.00
- MLS#:
- 20544161
- Subdivision:
- Fairview Meadows
ADDITIONAL INFORMATION
Cul-de-sac, huge homesite, next to a huge pond!! Plenty of room to add concrete and drive to a shop, no homes being built on the back of cup-de-sac. Amazing hidden gem!!! The front porch welcomes you into the light-filled dining room office. Beyond, youâll find the living area with a phenomenal fireplace, as well as a gourmet kitchen with a huge walk-in pantry. On the right side of the first floor lies the ownerâs suite with access to the covered patio. The ownerâs bath features separate vanities, a spa-like tub and oversized walk-in shower. The second floor of this plan makes for the perfect private area for the kids in the family or for guests. Youâll also find a game room on the second floor, which can serve as a space for a pool table, video game area, workout room, or whatever creative space you see best fit. The three additional bedrooms are located on this floor as well, each containing a closet and bathroom.
$829,000
306 Christy Kay Lane Rhome, TX 76078
- Type:
- Single Family
- Sq.Ft.:
- 3,060
- Status:
- Active
- Beds:
- 4
- Lot size:
- 2.5 Acres
- Year built:
- 2024
- Baths:
- 4.00
- MLS#:
- 20543616
- Subdivision:
- Highland Meadows
ADDITIONAL INFORMATION
AVAILABLE!!! BUILDER OFFERING 10K YOUR WAY PLUS TITLE WHEN YOU USE BUILDER'S PREFERRED LENDER!! This stunning modern farmhouse is built in the addition of Highland Meadows; located in beautiful Rhome, Texas. The home features: grand family room, gourmet kitchen with oversized island, four bedrooms (or three with office), large primary, bonus room with full bath. Flawlessly designed for some much-needed quiet time! The primary en-suite bathroom has separate vanities, stand-alone tub, spacious shower as well as a walk-in closet with convenient access to the laundry room! Created to make life a little easier! A stunning open concept floorplan for large gatherings along with covered patio on 2.5 acres of fabulous views!! A dream set up for those who love to entertain and be outdoors! Builder has added designer finishes to make this home gorgeously custom and breathtaking!!
$899,000
383 Audra Circle Rhome, TX 76078
- Type:
- Single Family
- Sq.Ft.:
- 3,383
- Status:
- Active
- Beds:
- 4
- Lot size:
- 2.5 Acres
- Year built:
- 2024
- Baths:
- 5.00
- MLS#:
- 20537524
- Subdivision:
- Highland Meadows
ADDITIONAL INFORMATION
MOVE IN READY!!! BUILDER OFFERING 20K YOUR WAY PLUS TITLE WHEN YOU USE BUILDER'S PREFERRED LENDER!! This stunning property boasts an array of features that cater to every desire! From the tree-lined surroundings to the two-story architecture, this home is truly a treasure to be found. Step through the custom-designed glass pivot door, where you will be greeted by the arched entryway as it sets the stage for an exceptional open-concept layout. Let the four-panel sliding glass door captivate your attention as it leads to the kitchen-dining-living space, accentuated by a stunning stone fireplace that serves as the focal point of gatherings. Convenience is key with the inclusion of a complimentary office, mudroom, and expansive laundry room. The upper-level features 3 bedrooms, a study nook, game area, and media roomâall complemented by three bathrooms, ensuring ample space for everyone's comfort. Embrace the tranquility from your patio, overlooking the sprawling 2.5-acre oasis with no HOA restrictions.
$899,000
390 Christy Kay Lane Rhome, TX 76078
- Type:
- Single Family
- Sq.Ft.:
- 3,334
- Status:
- Active
- Beds:
- 4
- Lot size:
- 2.5 Acres
- Year built:
- 2024
- Baths:
- 3.00
- MLS#:
- 20537483
- Subdivision:
- Highland Meadows
ADDITIONAL INFORMATION
BUILDER OFFERING 20K YOUR WAY PLUS TITLE WHEN YOU USE BUILDER'S PREFERRED LENDER!! Get lost in awe and let your eyes explore this luxurious 3334 square foot home of never-ending charm! You will be greeted with a modern twist and vision as soon as you walk into the door with a wood accented ceiling to enhance the modern feel that flows from first steps to patio space. Open concept with high ceilings, tall wooden detailed fireplace, as well as stack doors to open up for an inside-outside living space. The floorplan is designed with a nice bedroom located off the kitchen that has access to its on private bathroom. Perfect for an office, guest room, or mother-in-law suite! Needing your own space? Enjoy patio access from primary through a stunning three-panel glass sliding door making the primary view breathtaking and beautiful! Upstairs has two bedrooms, a small gathering space, and an oversized game room! No detail left untouched and no builder grades!! All located on 2.5 acres of a pasture canvas!! No HOA and animals are welcome
- Type:
- Single Family
- Sq.Ft.:
- 2,128
- Status:
- Active
- Beds:
- 4
- Lot size:
- 1 Acres
- Year built:
- 1996
- Baths:
- 4.00
- MLS#:
- 20532225
- Subdivision:
- Alliance Estates Ph1
ADDITIONAL INFORMATION
Welcome to your dream country retreat in Rhome, Texas! This charming property offers ample space with 4 beds and 3.5 baths spread across 2,128 sqft of living space. Situated on a sprawling 1-acre lot adorned with majestic trees, this home provides both privacy and tranquility. Step into the backyard and behold the breathtaking views, creating the perfect backdrop for outdoor gatherings and relaxation. Additionally, the property features a convenient shop, ideal for storage or hobbies. With its rustic country style and idyllic surroundings, this home offers a serene escape from the hustle and bustle of city life. Don't miss the opportunity to make this your own slice of Texas paradise! Easy access to HYW 114 & minutes from Texas Motor Speedway, shipping & dining.
$799,000
430 Christy Kay Lane Rhome, TX 76078
- Type:
- Single Family
- Sq.Ft.:
- 3,656
- Status:
- Active
- Beds:
- 3
- Lot size:
- 5 Acres
- Year built:
- 1994
- Baths:
- 3.00
- MLS#:
- 20450610
- Subdivision:
- Highland Meadows
ADDITIONAL INFORMATION
5 acres of Country Living, NO HOA and minutes to DFW Airport, Alliance and TMS. This custom 3 bedroom 3 bath updated home is move in ready! Tray ceilings, built-ins, hidden safe room and a Texas sized primary bedroom and en suite bathroom with his and her large walk in closets. Split 2nd and 3rd bedrooms share a Jack & Jill bathroom. The eat-in kitchen has granite counters, stainless appliances and island. Large family room with wet bar and living room with wood burning fireplace. Office could be a 4th bedroom. Enjoy sitting on your covered back porch with lots of privacy. 30x40 4-stall horse barn with covered pens, pipe and wire panel runs, concrete floors, tack room, feed room, hay storage and two 10x9 overhead doors. Two covered pens, loading pens and loading chute to work your livestock. There is a chicken coop and loafing shed in back pasture. Fresh paint on fence around house. Fenced for your livestock.

The data relating to real estate for sale on this web site comes in part from the Broker Reciprocity Program of the NTREIS Multiple Listing Service. Real estate listings held by brokerage firms other than this broker are marked with the Broker Reciprocity logo and detailed information about them includes the name of the listing brokers. ©2024 North Texas Real Estate Information Systems
Rhome Real Estate
The median home value in Rhome, TX is $255,700. This is lower than the county median home value of $337,900. The national median home value is $338,100. The average price of homes sold in Rhome, TX is $255,700. Approximately 73.95% of Rhome homes are owned, compared to 21.37% rented, while 4.68% are vacant. Rhome real estate listings include condos, townhomes, and single family homes for sale. Commercial properties are also available. If you see a property you’re interested in, contact a Rhome real estate agent to arrange a tour today!
Rhome, Texas has a population of 1,774. Rhome is more family-centric than the surrounding county with 38.56% of the households containing married families with children. The county average for households married with children is 36.71%.
The median household income in Rhome, Texas is $78,365. The median household income for the surrounding county is $75,482 compared to the national median of $69,021. The median age of people living in Rhome is 33.6 years.
Rhome Weather
The average high temperature in July is 95.2 degrees, with an average low temperature in January of 31.9 degrees. The average rainfall is approximately 38.9 inches per year, with 1.4 inches of snow per year.



