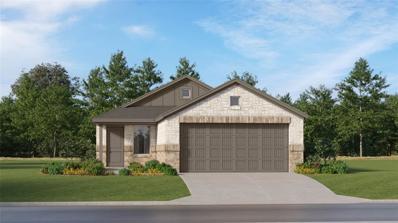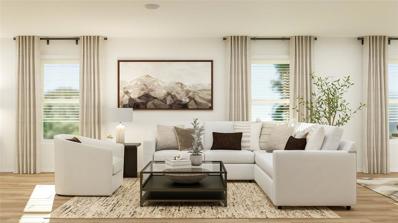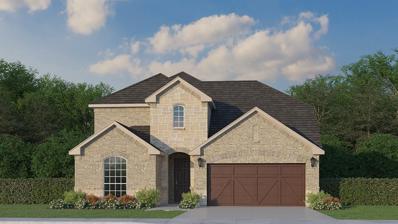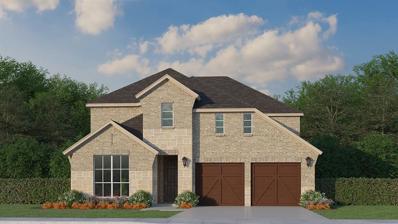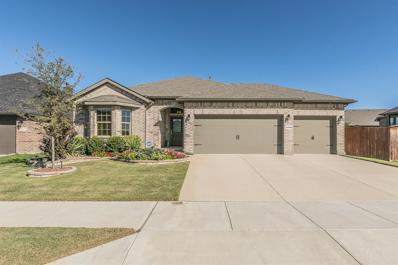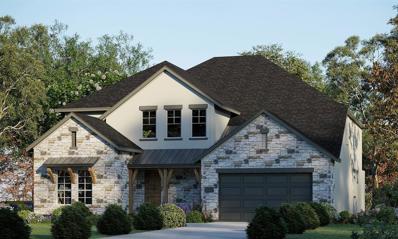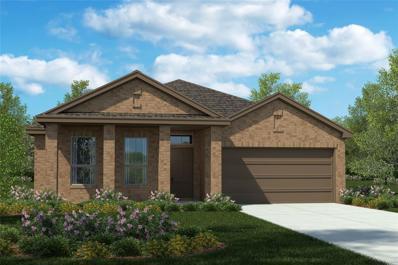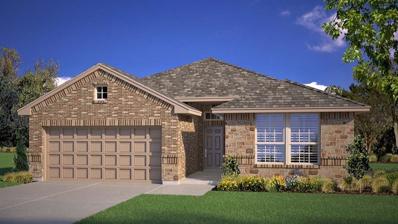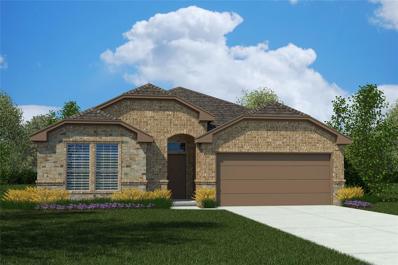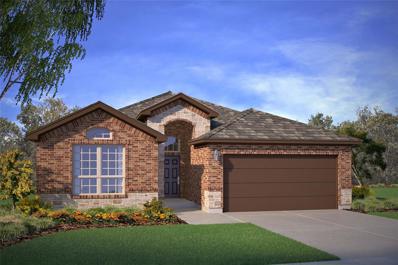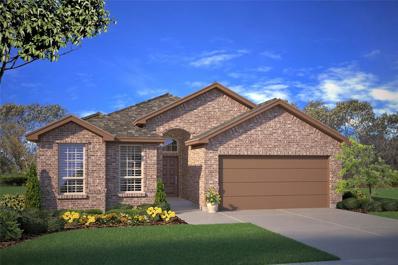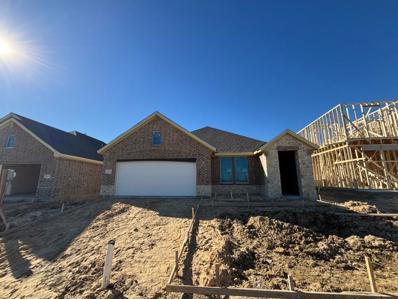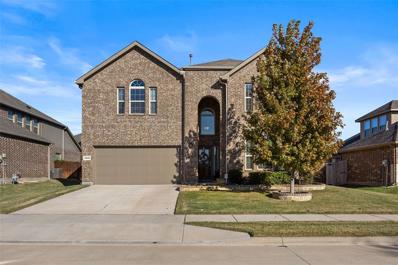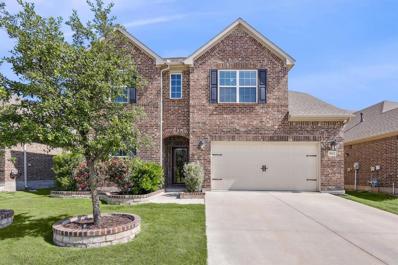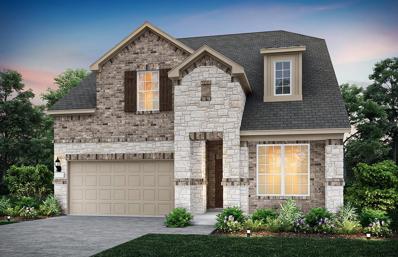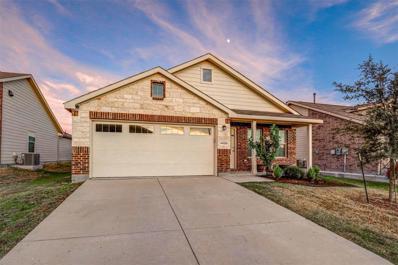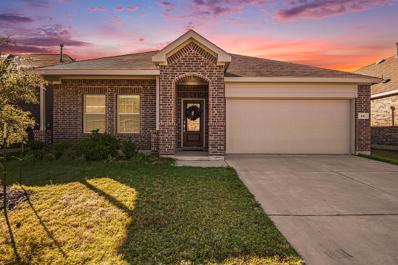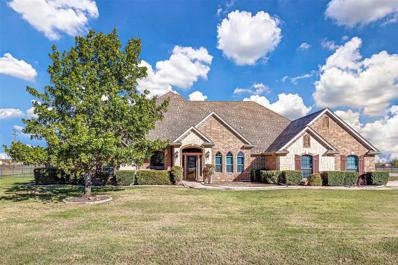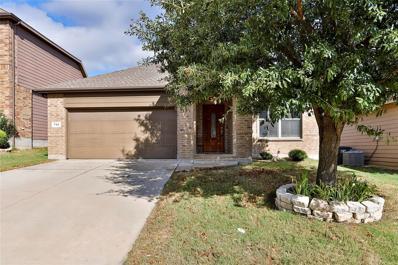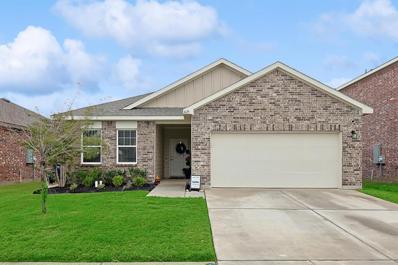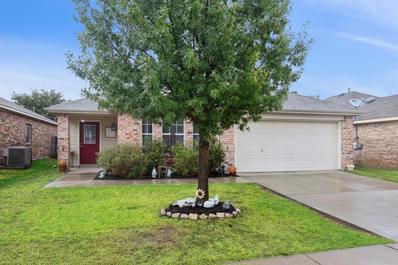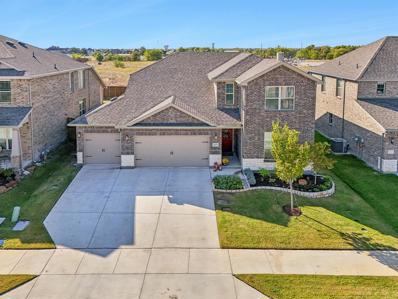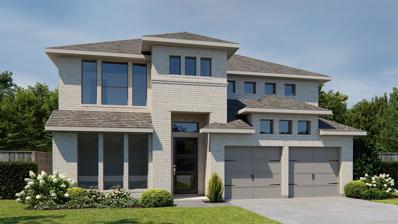Haslet TX Homes for Sale
$900,000
2211 White Lane Haslet, TX 76052
Open House:
Saturday, 11/23 11:00-2:00PM
- Type:
- Single Family
- Sq.Ft.:
- 4,539
- Status:
- NEW LISTING
- Beds:
- 3
- Lot size:
- 5 Acres
- Year built:
- 1996
- Baths:
- 3.00
- MLS#:
- 20782900
- Subdivision:
- White Hugh Estates
ADDITIONAL INFORMATION
Join us for BBQ and Bananas Saturday 23rd, 11am - 2pm (private showings begin Saturday 2PM) Saturday is the premier Open House of this stunning Home For Sale in Haslet built in 1996 on five acres by Texas' best builder, Rex Custom Homes. Rex loved hunting and we're honoring his home builder legacy by smoking barbecue for the public open. With a personal touch, Rex built THIS home for he and his family to actually reside in. It was built with tender loving care and to suit their blissful lifestyle. Boasting two expansive family rooms, a wet bar and both casual and formal dining, the home is perfectly suited for entertaining. View it on Saturday! You'll be amazed by this 4,539 square feet on what appears to be the highest point in Haslet. The home is surrounded by covered porches galore to enjoy outstanding views of both sunrise AND sunset. Selling at only $900,000 this rare opportunity to own a Rex Custom Build can be yours. Photos coming soon!
- Type:
- Single Family
- Sq.Ft.:
- 1,461
- Status:
- NEW LISTING
- Beds:
- 3
- Lot size:
- 0.13 Acres
- Year built:
- 2024
- Baths:
- 2.00
- MLS#:
- 20782344
- Subdivision:
- Rancho Canyon
ADDITIONAL INFORMATION
Lennar Watermill Collection at Rancho Canyon - Chestnut II Floorplan- This single-story home has a classic layout with everything a growing family needs. The open living area includes a family room, dining area and modern kitchen which has a door to the backyard. Three bedrooms connect to the living area, including the ownerâs suite, which has a private bathroom and walk-in closet. THIS IS COMPLETE AUGUST 2024! Prices and features may vary and are subject to change. Photos are for illustrative purposes only.
- Type:
- Single Family
- Sq.Ft.:
- 1,461
- Status:
- NEW LISTING
- Beds:
- 3
- Lot size:
- 0.13 Acres
- Year built:
- 2024
- Baths:
- 2.00
- MLS#:
- 20782332
- Subdivision:
- Rancho Canyon
ADDITIONAL INFORMATION
Lennar Watermill Collection at Rancho Canyon - Chestnut II Floorplan- This single-story home has a classic layout with everything a growing family needs. The open living area includes a family room, dining area and modern kitchen which has a door to the backyard. Three bedrooms connect to the living area, including the ownerâs suite, which has a private bathroom and walk-in closet. THIS IS COMPLETE AUGUST 2024! Prices and features may vary and are subject to change. Photos are for illustrative purposes only.
- Type:
- Single Family
- Sq.Ft.:
- 2,723
- Status:
- NEW LISTING
- Beds:
- 4
- Lot size:
- 0.14 Acres
- Year built:
- 2024
- Baths:
- 3.00
- MLS#:
- 20770136
- Subdivision:
- Sweetgrass
ADDITIONAL INFORMATION
This gorgeous white brick and stone home features 4 bedrooms, 3 bathrooms, a study & game room offering plenty of room for living and entertaining. As you step inside, you'll love the open floor plan that brings together the living, dining, and kitchen areas, creating a welcoming space for gatherings. The kitchen is a dream with its stainless steel appliances, custom cabinetry, upgraded quartz countertops and lighting. The first floor main bedroom features an ensuite bath with separate vanities and an oversized shower with detailed tile work. A second bedroom downstairs provides the perfect guest room or room for a young child. The additional bedrooms are spacious and versatile, providing flexibility for your lifestyle needs. Upgraded wood flooring begins at the front door and continues through the extended entry, down the hallways, into the family room, kitchen & dining area. The second floor has room for everyone with 2 additional bedrooms and a full bathroom. Enjoy family time in the game room which complete this spacious home. Sweetgrass is a luxury lifestyle community offering miles of walking trails, parks, a covered pavilion & a resort style pool! Sweetgrass provides a peaceful small-town atmosphere while keeping you close to big-city conveniences. Conveniently located off I-35 & Haslett Parkway & minutes from the Alliance shopping dining & entertainment district. Located in the acclaimed Northwest ISD!
$703,060
913 Maple Leaf Lane Haslet, TX 76052
- Type:
- Single Family
- Sq.Ft.:
- 3,713
- Status:
- NEW LISTING
- Beds:
- 5
- Lot size:
- 0.15 Acres
- Year built:
- 2024
- Baths:
- 5.00
- MLS#:
- 20770107
- Subdivision:
- Sweetgrass
ADDITIONAL INFORMATION
This best selling design features 3700sf consisting of 5 bedrooms, 4.5 bathrooms (2.5 baths on the first floor), game room , media room , study & 3 car tandem garage. As you step inside, you'll love the open floor plan that brings together the living, dining, and kitchen areas, creating a welcoming space for gatherings. The high ceilings in the kitchen, dining & family room offer a grand feeling of spaciousness. The kitchen is a chef's delight with its stainless steel appliances, custom cabinetry, upgraded quartz countertops and lighting. It's the perfect place to create delicious meals for family and friends. The first floor main bedroom features an ensuite bath with separate vanities, an oversized shower & large closet. A second bedroom downstairs provides the perfect guest room with an ensuite bath. The additional bedrooms are spacious and versatile, providing flexibility for your lifestyle needs. Upgraded wood flooring begins at the front door and continues through the extended entry, down the hallways, into the family room, kitchen & dining area. The second floor has room for everyone with 3 additional bedrooms and 2 full bathrooms. All the extras are included in this home like a butlerâs pantry, mud bench, extra railing, 8â doors downstairs, and a powder room! Enjoy family time in the game room & media room which complete this spacious home. Sweetgrass is a luxury lifestyle community offering miles of walking trails, parks, a covered pavilion & a resort style pool! Sweetgrass provides a peaceful small-town atmosphere while keeping you close to big-city conveniences. Conveniently located off I-35 & Haslett Parkway & minutes from the Alliance shopping dining & entertainment district. Located in the acclaimed Northwest ISD!
$470,000
14208 Lapetus Drive Haslet, TX 76052
- Type:
- Single Family
- Sq.Ft.:
- 2,133
- Status:
- NEW LISTING
- Beds:
- 4
- Lot size:
- 0.2 Acres
- Year built:
- 2021
- Baths:
- 2.00
- MLS#:
- 20779518
- Subdivision:
- Northstar Ph One Sec One
ADDITIONAL INFORMATION
Welcome to this beautiful 4-bedroom, 2-bathroom residence in the sought-after Northstar master-planned community! This spacious home features an open floor plan that seamlessly connects the main living areas, creating an inviting and functional space. The gourmet kitchen is equipped with stainless steel appliances, a gas range, an upgraded kitchen aid whisper-quiet dishwasher, quartz countertops, and a large island with a breakfast bar. A second island with a granite countertop complements the adjacent dining room, which also features a built-in sideboard. The primary bedroom offers a serene retreat with an ensuite 5-piece bath, including dual sinks, a garden tub, and a walk-in closet. Three additional bedrooms share a full bath. Step outside to a covered patio overlooking a sparkling swimming pool and a large fenced yard, the perfect setting for outdoor entertaining. Recent upgrades include electronic code locks, front and rear yard cameras, humidity-controlled fan timers, upgraded lighting, and more. This well-maintained home features fantastic upgrades for added peace of mind. Don't miss it, schedule a tour today!
- Type:
- Single Family
- Sq.Ft.:
- 3,748
- Status:
- NEW LISTING
- Beds:
- 5
- Lot size:
- 0.38 Acres
- Year built:
- 2024
- Baths:
- 4.00
- MLS#:
- 20781413
- Subdivision:
- Sweetgrass
ADDITIONAL INFORMATION
From our Presidential Series, this two-story home is our Roosevelt floor plan offering 5 bedrooms, 4 bathrooms, and a 2-car garage. Highlights include an extended covered patio, two-story vaulted ceilings in the family room, a private study, a gourmet chef's kitchen with large center kitchen island and attached breakfast room, a game room on the second floor, a bonus flex room, and a primary bedroom with an oversized walk-in closet, and an upgraded spa-inspired bathroom.
$351,380
14456 Pavo Drive Haslet, TX 76052
- Type:
- Single Family
- Sq.Ft.:
- 1,659
- Status:
- NEW LISTING
- Beds:
- 4
- Lot size:
- 0.14 Acres
- Year built:
- 2024
- Baths:
- 2.00
- MLS#:
- 20778537
- Subdivision:
- Northstar
ADDITIONAL INFORMATION
Move-in ready! Gorgeous new home built by D.R. Horton Americaâs Builder in the master planned community of Northstar in N Fort Worth and Northwest ISD! Fabulous Carlsbad Floorplan-Elevation D, ready now! Open Living, Dining and Kitchen with Island, Quartz Countertops, tiled Back splash, Pendant lights, Stainless Steel Appliances, gas Range and Walk-in Pantry. Spacious Living and luxurious main Bedroom with dual sink Quartz topped Vanity, oversized Shower with seat, linen closet and big Walk-in Closet with built-ins. Designer Pkg including tiled Entry, Halls and wet areas, Quartz topped Vanity also in 2nd full Bath. 4th Bedroom-optional Office plus Home is Connected Smart Home Technology. Front exterior Coach Lights, covered back Patio, 6 foot privacy fenced backyard, Landscape Pkg, Sprinkler System, partial Gutters, gas Tankless Water Heater, Pest Defense System and more! Amenities to include: Amenity Center, Game Rooms, Event Space plus Splash Pad, Pools, Playground and Soccer Field.
- Type:
- Single Family
- Sq.Ft.:
- 2,189
- Status:
- NEW LISTING
- Beds:
- 4
- Lot size:
- 0.14 Acres
- Year built:
- 2024
- Baths:
- 2.00
- MLS#:
- 20778522
- Subdivision:
- Northstar
ADDITIONAL INFORMATION
Available for a quick move-in! Gorgeous new D.R. Horton home in the community of Northstar in North Fort Worth and Northwest ISD! Fabulous Hobbs Floorplan-Elevation C with 4 bedrooms all with walk-in Closets, ready now! Open Living, Study with double Doors, Dining and large Chef's Kitchen with Island, Quartz Countertops, tiled Backsplash, Pendant lights, Stainless Steel Whirlpool Appliances, gas Range and walk-in Pantry. Spacious Living and large primary Bedroom with two sink Quartz top vanity, oversized Shower, linen closet and walk-in Closet with built-ins. Designer Pkg including extended tiled Entry, Halls, Study and wet areas. Quartz topped Bath Vanities, W-I Closets plus Home is Connected Smart Home Technology. Front exterior Coach Lights, covered back Patio, 6 ft fenced backyard, partial Gutters, Landscape Package with full sod and Sprinkler System, gas Tankless Water Heater, Pest Defense System and more! Amenities to include: Amenity Center, Game Rooms, Event Space, Splash Pad, Pools, Playground and Soccer Field.
- Type:
- Single Family
- Sq.Ft.:
- 2,110
- Status:
- NEW LISTING
- Beds:
- 4
- Lot size:
- 0.15 Acres
- Year built:
- 2024
- Baths:
- 2.00
- MLS#:
- 20778490
- Subdivision:
- Northstar
ADDITIONAL INFORMATION
Available for a quick move-in! Stunning new D.R. Horton home in the community of Northstar in North Fort Worth and Northwest ISD! Spacious open concept single Story 4 bedroom Crownpoint Floorplan-Elevation A, ready now! Large Chef's Kitchen with seating Island, Pendant Lights, Quartz Countertops, tiled backsplash, stainless steel Appliances, Gas Range, Butler's Pantry and Walk-in Pantry. Split Bedroom arrangement with luxurious main Bedroom, two sink Quartz topped Vanity, over sized Shower, linen closet and Walk-in Closet. Mud Bench, Designer Package including tiled Entry, Halls and wet areas, Quartz Countertops also in 2nd full Bath plus Home is Connected Smart Home Technology. High-efficiency HVAC, Tankless Water Heater. Ext Coach Lights, partial Gutters, covered back Patio, Landscape Package with full sod and Sprinkler System and more! Amenities to include: Pools, Playgrounds, Soccer Fields and more! Close proximity to I-35W, 114, Schools, TMS, Shopping and Restaurants.
- Type:
- Single Family
- Sq.Ft.:
- 1,813
- Status:
- NEW LISTING
- Beds:
- 4
- Lot size:
- 0.15 Acres
- Year built:
- 2024
- Baths:
- 2.00
- MLS#:
- 20778475
- Subdivision:
- Northstar
ADDITIONAL INFORMATION
Move-in ready! Gorgeous new home built by D.R. Horton Americaâs Builder in the master planned community of Northstar in North Fort Worth and Northwest ISD! Beautiful 4 bedroom Portales Floorplan-Elevation D, Ready now! Open Living, Dining and large Chef's Kitchen with Island, Granite Countertops, tiled Back splash, Pendant lights, Stainless Steel Appliances, gas Range and walk-in Pantry. Spacious Living in the heart of the Home and luxurious main Bedroom with dual sink Quartz topped Vanity, over sized Shower with seat, linen closet and big walk-in Closet with built-ins. Designer Package including tiled Entry, Halls and wet areas, Quartz topped vanity also in 2nd Bath plus Home is Connected Smart Home Technology. Front exterior Coach lights, covered back Patio, 6 ft fenced backyard, partial Gutters, Landscape Package with full sod and Sprinkler System, gas Tankless Water Heater and Pest defense system. Amenities to include: Amenity Center, Game Rooms, event Space, Splash Pad, Pools, Playground and Soccer Field.
- Type:
- Single Family
- Sq.Ft.:
- 1,834
- Status:
- NEW LISTING
- Beds:
- 4
- Lot size:
- 0.14 Acres
- Year built:
- 2024
- Baths:
- 2.00
- MLS#:
- 20778456
- Subdivision:
- Northstar
ADDITIONAL INFORMATION
Move-in ready! Gorgeous new home built by D.R. Horton Americaâs Builder in the master planned community of Northstar in North Fort Worth and Northwest ISD! Beautiful 4 bedroom Portales Floorplan-Elevation C, Ready now! Open Living, Dining and large Chef's Kitchen with Island, Quartz Countertops, tiled Back splash, Pendant lights, SS Appliances, gas Range and walk-in Pantry. Spacious Living in the heart of the Home and luxurious main Bedroom with dual sink Quartz topped Vanity, over sized Shower with seat, linen closet and big walk-in Closet with built-ins. Designer Pkg including tiled Entry, Halls and wet areas, Quartz topped vanity also in 2nd Bath plus Home is Connected Smart Home Technology. Front exterior Coach lights, covered back Patio, 6 ft fenced backyard, partial Gutters, Landscape package with full sod and Sprinkler System, gas Tankless Water Heater and Pest defense system. Amenities to include: Amenity Center, Game Rooms, event Space, Splash Pad, Pools, Playground and Soccer Field.
$432,325
2021 Velora Drive Haslet, TX 76052
- Type:
- Single Family
- Sq.Ft.:
- 2,284
- Status:
- NEW LISTING
- Beds:
- 3
- Lot size:
- 0.14 Acres
- Year built:
- 2024
- Baths:
- 2.00
- MLS#:
- 20779188
- Subdivision:
- Northstar
ADDITIONAL INFORMATION
Stunning interior lot located minutes away from play park, amenity center and on site elementary school. close to mailbox, full sod and irrigation with fencing. FIREPLACE, COVERED PATIO, TANKLESS WATER HEATERS, FULL FOAM INSULATION, ENERGY STAR CERTIFIED BUILDER The ownerâs suite maintains the elegance of the tray ceiling in the bedroom and the spacious, smart design of the en suite bathroomâwith both a soaking tub and walk-in shower, plus dual vanities and private water closet. In the San Saba III, the open concept spans the full length of this single-level home. Weâve situated the kitchen a bit differently, making it quicker to access the laundry and mudrooms by the garageâs family entrance. The pantry is incorporated into the mudroom space, so unloading groceries is a simpler task. With the entrance from the foyer, the flex room in the San Saba III can easily function as a formal dining or living room. The open concept in the main living area and the thoughtful placement of the bedrooms with vestibule entry presents the perfect balance of togetherness and privacy. Add in the covered patio for an outside living space that extends the comfort of this Riverside home. Come check out this gorgeous home today...you know you want to!
- Type:
- Single Family
- Sq.Ft.:
- 3,519
- Status:
- NEW LISTING
- Beds:
- 5
- Lot size:
- 0.18 Acres
- Year built:
- 2017
- Baths:
- 4.00
- MLS#:
- 20772711
- Subdivision:
- Sendera Ranch East Ph 10
ADDITIONAL INFORMATION
MOVE IN READY! Come see this spacious home in top rated Northwest ISD with its open floor plan layout featuring a large kitchen, gas range & granite counters and a lovely sunlit living room. Relax in the serene primary suite with it's private bath and spacious closet. This beautiful home also features a 2nd living space large enough for a pool table AND a flex room ideal for use as an office, media room, workout room, or whatever your personal needs are. If you enjoy the outdoors, there's plenty of room for a pool. If you love saving money, you'll be thrilled with the fully owned solar panels providing very low utility bills year around! Recent utility invoices are available. Take advantage of all the Sendera Ranch HOA amenities including 4 pools, a splash pad, parks, clubhouses, extensive paved walking trails, two soccer fields, two baseball fields, a roller hockey rink, and a basketball half-court. Schedule your showing today of this beautiful home and judge for yourself!
- Type:
- Single Family
- Sq.Ft.:
- 3,351
- Status:
- NEW LISTING
- Beds:
- 4
- Lot size:
- 0.14 Acres
- Year built:
- 2017
- Baths:
- 3.00
- MLS#:
- 20776940
- Subdivision:
- Willow Ridge Estates
ADDITIONAL INFORMATION
Beautiful home located in Willow Ridge Estates! Located in the highly sought after Northwest ISD with on-site Elementary, Middle, and High School. IDEAL LOCATION. Pride of ownership is evident in this home. As you enter, youâll notice the openness it provides, study with french doors which could serve as another bedroom downstairs and game room. Open concept kitchen, living, and dining area. This home boasts a gorgeous kitchen with huge island, SS appliances and ample amount of cabinets. So much storage! There is a desk area off the kitchen too! Great for watching your little while you cook! The Large primary bedroom is on the main level and has two large closets with en-suite featuring dual sinks, soaking tub, and standing shower. Upstairs has a 2nd living area for a game or movie night. There are also 3 bedrooms with walk in closets and a full bathroom upstairs. Step outside onto a covered patio with two large ceilings fans for outdoor entertaining. Located near shopping and dining.Check out the virtual tour!
- Type:
- Single Family
- Sq.Ft.:
- 3,004
- Status:
- NEW LISTING
- Beds:
- 4
- Lot size:
- 0.16 Acres
- Year built:
- 2024
- Baths:
- 4.00
- MLS#:
- 20778949
- Subdivision:
- Wellington
ADDITIONAL INFORMATION
NEW CONSTRUCTION: Beautiful two-story home available at Wellington in Fort Worth. Riverdale Plan, with 4 BD + 3.5 BA, 3,004 sf. Open concept layout creating a spacious and inviting atmosphere + Transformative media room on second level + Sunlit gathering room designed for relaxation and entertainment + Owner's retreat bathroom featuring dual vanities and oversized shower + Main-level secondary bedroom + Sleek LVP Flooring + Stylish Quartz countertops. An excellent choice for families expanding or those who love to entertain. Available January 2025!
- Type:
- Single Family
- Sq.Ft.:
- 1,700
- Status:
- NEW LISTING
- Beds:
- 3
- Lot size:
- 0.13 Acres
- Year built:
- 2020
- Baths:
- 2.00
- MLS#:
- 20778882
- Subdivision:
- Sendera Ranch East Ph 16
ADDITIONAL INFORMATION
Step inside this beautifully maintained home in the highly sought-after Sendera Ranch, a master-planned community brimming with amenities for an active lifestyle. Enjoy access to serene fishing spots, 3 sparkling pools with a splash pad, 2 soccer fields, 5 parks, 2 baseball fields, a roller hockey rink, walking trails with exercise stations, scenic ponds, and a gazebo for relaxation. The community clubhouse is also available for private events, and thereâs even a basketball half-court for added fun! This inviting home boasts an open-concept layout thatâs perfect for both entertaining and everyday living. Inside, youâll find a spacious kitchen with stainless steel appliances, a large island, and a gas cooktopâideal for preparing meals. The breakfast room offers a cozy spot for casual dining, while the sizeable living area offers plenty of natural light. Donât miss the chance to make this stunning home yours and enjoy everything Sendera Ranch has to offer!
Open House:
Saturday, 11/23 1:00-3:00PM
- Type:
- Single Family
- Sq.Ft.:
- 1,841
- Status:
- NEW LISTING
- Beds:
- 4
- Lot size:
- 0.13 Acres
- Year built:
- 2021
- Baths:
- 2.00
- MLS#:
- 20774987
- Subdivision:
- Sendera Ranch East Ph 20
ADDITIONAL INFORMATION
â Very Motivated Sellers, Priced Below Market Value â Welcome to this beautifully updated single-level home, ideally located in a desirable neighborhood. Built in 2021, this spacious 4-bedroom, 2-bathroom residence offers modern finishes, an open floor plan, and plenty of room for both relaxation and entertainment. As you step inside, you'll be greeted by a bright and airy living space with natural light streaming through large windows. The heart of the home features a well-appointed kitchen with sleek countertops, stainless steel appliances, and ample storage. The kitchen flows seamlessly into the open dining area and cozy living room, creating an ideal space for family gatherings or entertaining guests. The generously sized primary suite offers a peaceful retreat with a walk-in closet and a private en-suite bathroom, complete with dual vanities and a walk-in shower. Three additional bedrooms provide versatility for guest rooms, a home office, or a playroom. A second full bathroom serves the other bedrooms with modern finishes and ample counter space. One of the standout features of this home is the large, extensive back patio â an entertainer's dream! Whether you're hosting a summer BBQ, enjoying morning coffee, or simply unwinding in the fresh air, this expansive outdoor space provides the perfect setting for all your activities. The fully fenced backyard offers both privacy and plenty of room for pets, kids, or a garden. This home also boasts convenient laundry facilities, a two-car garage, and energy-efficient features throughout. With its open floor plan, modern touches, and inviting outdoor living space, this home is truly a gem. Don't miss the opportunity to make it yours!
$699,900
600 Lonesome Trail Haslet, TX 76052
- Type:
- Single Family
- Sq.Ft.:
- 2,959
- Status:
- NEW LISTING
- Beds:
- 3
- Lot size:
- 1.03 Acres
- Year built:
- 2004
- Baths:
- 4.00
- MLS#:
- 20776903
- Subdivision:
- Lonesome Dove Estates
ADDITIONAL INFORMATION
Stunning Home on 1-Acre Corner Lot in Lonesome Dove Estates. This spacious 3-bedroom, 2.5-bath home offers a well-designed floor plan with a study, formal dining room, and two separate living areasâideal for family living and entertaining. The chefâs kitchen boasts granite countertops, abundant cabinetry, a pantry, and an eat-in dining area. The tranquil primary suite is a true retreat, featuring a luxurious en-suite with a walk-in shower, soaking tub, and dual vanities. Outdoors, the expansive backyard is perfect for hosting, with a covered patio and plenty of space for a pool. A large shop with electricity and a full bathroom adds versatile storage or workspace options. Additional amenities include a private well to eliminate water bills. Located in the highly desirable Northwest ISD, this home is truly a must-see!
- Type:
- Single Family
- Sq.Ft.:
- 1,684
- Status:
- Active
- Beds:
- 3
- Lot size:
- 0.13 Acres
- Year built:
- 2013
- Baths:
- 2.00
- MLS#:
- 20758754
- Subdivision:
- Sendera Ranch East
ADDITIONAL INFORMATION
Welcome home! This nice single-story DR Horton residence, well maintained by its original owner, offers wonderful amenities. The open kitchen showcases a generous granite island, perfect for entertaining, and a large pantry that any chef would enjoy. The split bedroom design enhances the inviting living room. With ample storage and spacious living areas, this home is perfect for the entire family. Plantation shutters on every window allow natural light to fill the space. Move-in ready!
- Type:
- Single Family
- Sq.Ft.:
- 1,827
- Status:
- Active
- Beds:
- 4
- Lot size:
- 0.14 Acres
- Year built:
- 2022
- Baths:
- 2.00
- MLS#:
- 20773981
- Subdivision:
- Willow Springs Addition
ADDITIONAL INFORMATION
This charming, newly listed home offers 4 spacious bedrooms and 2 full bathrooms, providing ample room for families of all sizes. With 1,827 square feet of well-designed living space, the home is perfect for both relaxation and entertaining. Situated in a desirable neighborhood within the highly rated Northwest ISD, it offers excellent access to quality schools. Conveniently located near Alliance Town Center, residents will enjoy shopping, dining, and entertainment options just minutes away. Easy access to major highways, including Interstate 35, 114, and Highway 287, ensures quick commutes to surrounding areas. Don't miss the opportunity to make this inviting home yours in a fantastic location!
- Type:
- Single Family
- Sq.Ft.:
- 1,816
- Status:
- Active
- Beds:
- 4
- Lot size:
- 0.13 Acres
- Year built:
- 2006
- Baths:
- 2.00
- MLS#:
- 20769143
- Subdivision:
- Sendera Ranch
ADDITIONAL INFORMATION
Nestled in the highly sought-after Sendera Ranch community within the Northwest Independent School District, this move-in ready 4-bedroom, 2-bathroom home is the perfect blend of comfort and modern convenience. With a thoughtfully designed split floor plan, it offers plenty of space and privacy for everyone. Step inside to find a bright and welcoming interior featuring updated fixtures, as well as a newly updated kitchen thatâs sure to impress. The kitchen boasts stylish butcher block counters, a new farm house style sink, and a full suite of stainless steel appliances, including a smart oven with a built in air fryer for effortless cooking. Whether you're preparing a gourmet meal or enjoying casual dining, this kitchen is a true gem. The spacious living areas are perfect for entertaining, while the cozy bedrooms provide ample space for rest and relaxation. The primary suite includes a generous walk-in closet and a private en-suite bathroom, making it your own personal retreat. Step outside to the fenced backyard, where youâll find a built-in garden bed, ideal for gardening enthusiasts or those looking to add a personal touch to the outdoor space. The covered front porch is the perfect spot for sipping your morning coffee or enjoying a peaceful evening. Sendera Ranch features 3 community pools, basketball court, clubhouse, fishing ponds, walking and biking trails and more!
$510,000
2213 Lacerta Drive Haslet, TX 76052
- Type:
- Single Family
- Sq.Ft.:
- 2,766
- Status:
- Active
- Beds:
- 4
- Lot size:
- 0.17 Acres
- Year built:
- 2022
- Baths:
- 3.00
- MLS#:
- 20767558
- Subdivision:
- Northstar Ph 2 Sec 2
ADDITIONAL INFORMATION
Better than New! Over $20k in upgrades in this gorgeous, HistoryMaker home in the desirable NorthStar community in Northwest ISD. Less than 1 block from the community pool, this immaculate home with custom front door has a large kitchen with custom lighting & plumbing fixtures, gas cooktop & expansive island open to the living and dining area. First floor primary with ensuite featuring separate vanities and large walk-in closet. Second BR, full bath, utility room & office also on the first floor. An upgraded patio door beckons you to the serene backyard with included firepit and adirondack chairs. The 2nd floor includes large loft space perfect for a game & or media room as well as two more bedrooms & full bath. Large 3-car garage is upgraded with epoxy floors. Cul-de-sac lot backing to green space. Residents enjoy exclusive access to community amenities - pool, playground, walking trail, sports fields. North of FW off SH 287, close to Alliance Town Center and Presidio Shopping Plaza.
- Type:
- Single Family
- Sq.Ft.:
- 1,461
- Status:
- Active
- Beds:
- 3
- Lot size:
- 0.13 Acres
- Year built:
- 2024
- Baths:
- 2.00
- MLS#:
- 20771053
- Subdivision:
- Rancho Canyon
ADDITIONAL INFORMATION
LENNAR at Rancho Canyon -Idlewood Floorplan - This single-level home showcases a spacious open floorplan shared between the kitchen, dining area and family room for easy entertaining, along with access to an outdoor space. An ownerâs suite enjoys a private location in a rear corner of the home, complemented by an en-suite bathroom and walk-in closet. There are two secondary bedrooms at the front of the home, ideal for household members and overnight guests. THIS IS COMPLETE NOVEMBER 2024! Prices and features may vary and are subject to change. Photos are for illustrative purposes only.
$677,900
755 Red Cedar Road Haslet, TX 76052
- Type:
- Single Family
- Sq.Ft.:
- 3,553
- Status:
- Active
- Beds:
- 5
- Lot size:
- 0.14 Acres
- Year built:
- 2024
- Baths:
- 5.00
- MLS#:
- 20770983
- Subdivision:
- Sweetgrass
ADDITIONAL INFORMATION

The data relating to real estate for sale on this web site comes in part from the Broker Reciprocity Program of the NTREIS Multiple Listing Service. Real estate listings held by brokerage firms other than this broker are marked with the Broker Reciprocity logo and detailed information about them includes the name of the listing brokers. ©2024 North Texas Real Estate Information Systems
Haslet Real Estate
The median home value in Haslet, TX is $306,700. This is lower than the county median home value of $310,500. The national median home value is $338,100. The average price of homes sold in Haslet, TX is $306,700. Approximately 51.91% of Haslet homes are owned, compared to 39.64% rented, while 8.45% are vacant. Haslet real estate listings include condos, townhomes, and single family homes for sale. Commercial properties are also available. If you see a property you’re interested in, contact a Haslet real estate agent to arrange a tour today!
Haslet, Texas 76052 has a population of 908,469. Haslet 76052 is less family-centric than the surrounding county with 34.02% of the households containing married families with children. The county average for households married with children is 34.97%.
The median household income in Haslet, Texas 76052 is $67,927. The median household income for the surrounding county is $73,545 compared to the national median of $69,021. The median age of people living in Haslet 76052 is 33 years.
Haslet Weather
The average high temperature in July is 95.6 degrees, with an average low temperature in January of 34.9 degrees. The average rainfall is approximately 36.7 inches per year, with 1.3 inches of snow per year.

