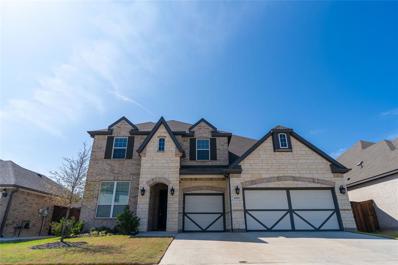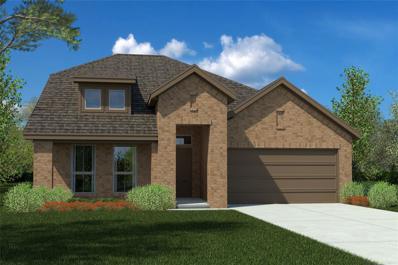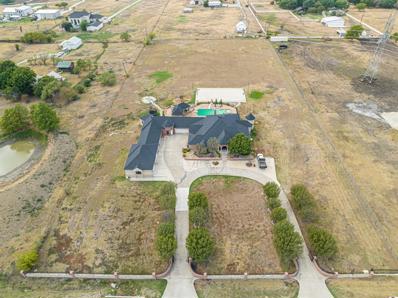Haslet TX Homes for Sale
- Type:
- Single Family
- Sq.Ft.:
- 2,347
- Status:
- Active
- Beds:
- 4
- Lot size:
- 0.21 Acres
- Year built:
- 2010
- Baths:
- 2.00
- MLS#:
- 20576822
- Subdivision:
- Sendera Ranch Ph Iii Sec 3a
ADDITIONAL INFORMATION
Step into your dream home! This inviting sanctuary boasts a spacious open floor plan, perfect for hosting gatherings or creating your ideal work-from-home setup. Flex space can be used for formal living, office, gym space or whatever your heart desires!! Indulge in luxury with a generous master bathroom and a walk-in closet! Each bedroom offers ample space and features vaulted ceilings that elevate your living experience. Outside, unwind on the charming covered patio, ideal for savoring crisp autumn evenings! Enjoy an exceptional level of privacy with the absence of neighbors on one side, providing you with the chance to soak in a peaceful atmosphere. With its proximity to schools and abundant green spaces, this residence offers a lifestyle of convenience and serenity. Don't miss your chance to experience the epitome of comfort and sophistication! Schedule a viewing today!
- Type:
- Single Family
- Sq.Ft.:
- 3,340
- Status:
- Active
- Beds:
- 5
- Lot size:
- 0.17 Acres
- Year built:
- 2021
- Baths:
- 3.00
- MLS#:
- 20552515
- Subdivision:
- Wellington Add
ADDITIONAL INFORMATION
Welcome to this grand 5-bedroom home located in the Wellington community! This stunning home offers a first-floor guest suite, ideal for hosting or accommodating multi-generational living arrangements. As you step inside, you'll be greeted by a bright & open layout highlighted by a formal dining space, perfect for elegant dinners or as a functional office space. The spacious living area features a gas fireplace & large windows. Adjacent is the bright white kitchen, complete w quartz countertops, SS appliances, & a large center island. Retreat to the private primary suite, boasting a spa-like ensuite featuring a jetted soaking tub & a walk-in shower. Upstairs, discover a large game room & 3 additional spacious bedrooms, each w walk-in closets, offering plenty of space for everyone.Outside, the large backyard provides ample space for outdoor activities. W its great location close to amenities, schools, & parks, this home offers both comfort & convenience for today's modern lifestyle.
- Type:
- Single Family
- Sq.Ft.:
- 3,200
- Status:
- Active
- Beds:
- 4
- Lot size:
- 2.5 Acres
- Year built:
- 1997
- Baths:
- 3.00
- MLS#:
- 20537194
- Subdivision:
- Willow Springs West
ADDITIONAL INFORMATION
Great remodel opportunity on a sprawling 2.5 acres! Open floor plan and a bonus room that could easily be converted to an office or game room. To our knowledge, this is the only house in the neighborhood on city water. Schedule your tour today.
- Type:
- Single Family
- Sq.Ft.:
- 2,764
- Status:
- Active
- Beds:
- 5
- Lot size:
- 0.14 Acres
- Year built:
- 2024
- Baths:
- 3.00
- MLS#:
- 20532447
- Subdivision:
- Bridgeview
ADDITIONAL INFORMATION
AVAILABLE FOR A QUICK MOVE-IN! NOW SELLING in the NEW PHASE of D.R. HORTON'S COMMUNITY of BRIDGEVIEW in N FORT WORTH and NORTHWEST ISD! BUILT AND BACKED BY AMERICA'S BUILDER FOR OVER 40 YEARS! Gorgeous open concept two Story 5-3-2 Santa Fe Floorplan-Elevation B, READY NOW! Spacious Living opens to Chef's Kitchen with Island, under cabinet Lights, Granite Countertops, tiled backsplash, Stainless Steel Appliances, Gas Range, Butler's and walk-in Pantry. Split Bedroom arrangement with Primary Bedroom down, two sink Quartz topped Vanity, large shower with seat, linen and walk-in Closet. Huge Gameroom with Bedroom and full Bath with Quartz topped Vanity upstairs. Designer Pkg including tiled Entry, Halls and wet areas plus Home is Connected Smart Home Technology. Front exterior Coach Lights, Gas Tankless Water Heater. Covered back Patio with gas drop for grill, partial gutters, Landscape Pkg with full sod, Sprinkler System and more! Nearby Shopping, Dining, Entertainment, HWY 287 and I-35W.
$1,650,000
234 Bayne Road Haslet, TX 76052
- Type:
- Single Family
- Sq.Ft.:
- 5,806
- Status:
- Active
- Beds:
- 5
- Lot size:
- 4.2 Acres
- Year built:
- 2001
- Baths:
- 4.00
- MLS#:
- 20437057
- Subdivision:
- White Hugh Estates
ADDITIONAL INFORMATION
This stunning new listing is a spacious estate that includes a **2nd HOME**. Nestled on a sprawling 4.2 acre lot, this property provides the ultimate in privacy. The driveway provides a grand entrance that loops around. With a generous 5,806 sq ft of living space, 5 bedrooms, 3 and a half restrooms, and 9-car garage. Entering the home, you'll be welcomed by a grand foyer with soaring ceilings and elegant chandeliers. A spacious home office with custom built-in shelving. The spacious living room is perfect for entertaining, beautiful fireplace. A formal dining room provides an elegant space for hosting dinners. The master suite is a true retreat, featuring a spa-like tub, a separate shower, and dual vanities. Walk-in closets with storage space. Incredible backyard oasis, swimming pool, spa, large sized grilling area, a basketball court, and a safe tornado shelter. The additional house provides a separate living space with privacy, 1333 sq ft, 3 beds, 2 full baths.
$1,499,000
629 Verona Drive Haslet, TX 76052
Open House:
Saturday, 11/23 2:00-4:00PM
- Type:
- Single Family
- Sq.Ft.:
- 4,411
- Status:
- Active
- Beds:
- 5
- Lot size:
- 0.59 Acres
- Year built:
- 2023
- Baths:
- 7.00
- MLS#:
- 20430321
- Subdivision:
- Vines
ADDITIONAL INFORMATION
Beautiful Modern Farmhouse on large lot in The Vines of Haslet built by PentaVia. Open floor plan, wide plank hardwood floors, gorgeous lighting, premium quartz countertops, a soft color palette. Gourmet kitchen with black SS appliances, gas cooktop, center island, elegant white tile backsplash, and custom cabinetry. Family room features wood beamed ceiling and spectacular fireplace with floor to ceiling stone surround. Primary suite is spacious and offers a spa like bath, custom mirrors, large soaking tub and separate shower. An additional 4 bedrooms with 4.1 baths are positioned throughout the home to give amazing privacy. Spacious game room is located just off the kitchen area and is perfect for showing the big game or movie night with the family. Outdoor covered patio is large and offers a built in gas grill. Large yard can easily accommodate a large pool with plenty of room for a game of soccer or a play set. Walking trails, a playground, a pavilion, and a catch and release pond.

The data relating to real estate for sale on this web site comes in part from the Broker Reciprocity Program of the NTREIS Multiple Listing Service. Real estate listings held by brokerage firms other than this broker are marked with the Broker Reciprocity logo and detailed information about them includes the name of the listing brokers. ©2024 North Texas Real Estate Information Systems
Haslet Real Estate
The median home value in Haslet, TX is $306,700. This is lower than the county median home value of $310,500. The national median home value is $338,100. The average price of homes sold in Haslet, TX is $306,700. Approximately 51.91% of Haslet homes are owned, compared to 39.64% rented, while 8.45% are vacant. Haslet real estate listings include condos, townhomes, and single family homes for sale. Commercial properties are also available. If you see a property you’re interested in, contact a Haslet real estate agent to arrange a tour today!
Haslet, Texas 76052 has a population of 908,469. Haslet 76052 is less family-centric than the surrounding county with 34.02% of the households containing married families with children. The county average for households married with children is 34.97%.
The median household income in Haslet, Texas 76052 is $67,927. The median household income for the surrounding county is $73,545 compared to the national median of $69,021. The median age of people living in Haslet 76052 is 33 years.
Haslet Weather
The average high temperature in July is 95.6 degrees, with an average low temperature in January of 34.9 degrees. The average rainfall is approximately 36.7 inches per year, with 1.3 inches of snow per year.





