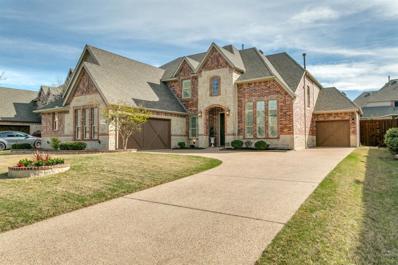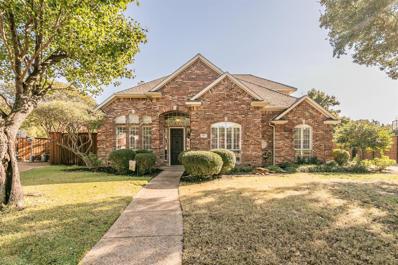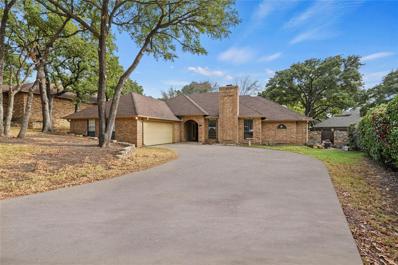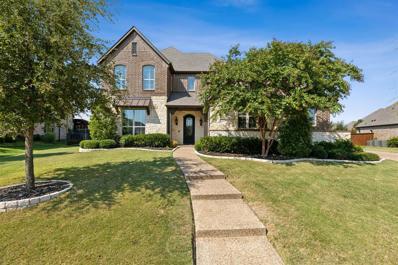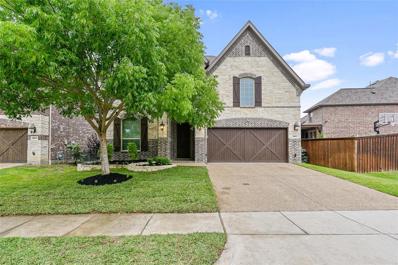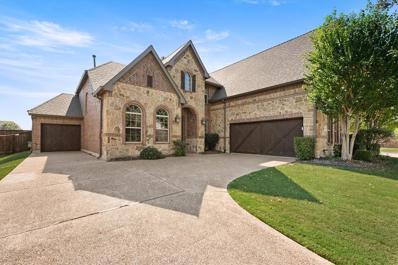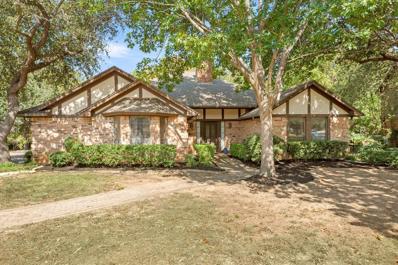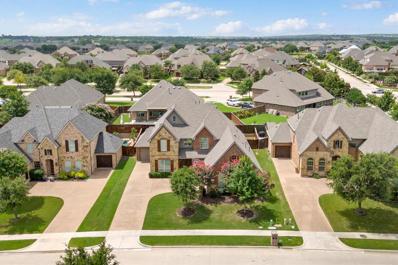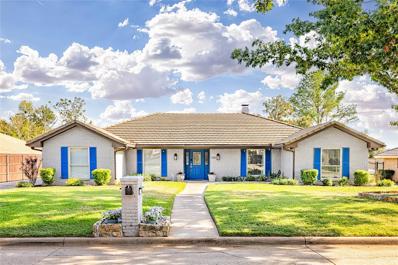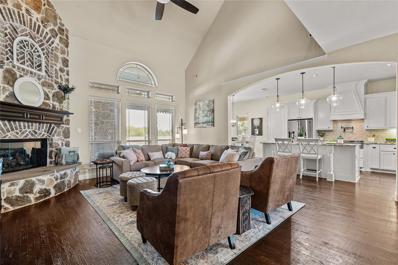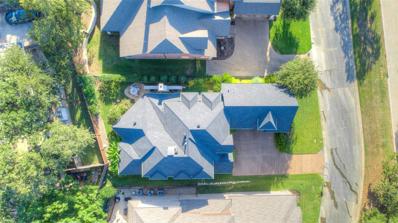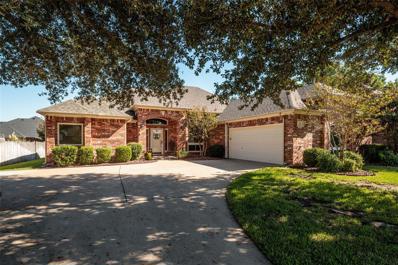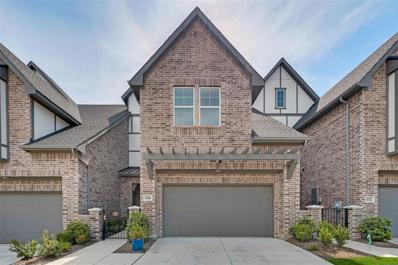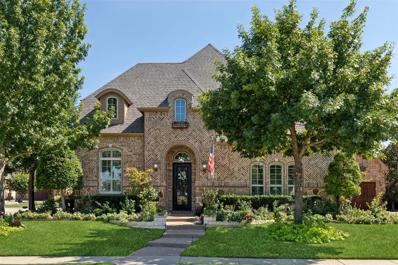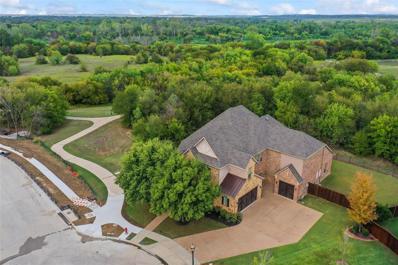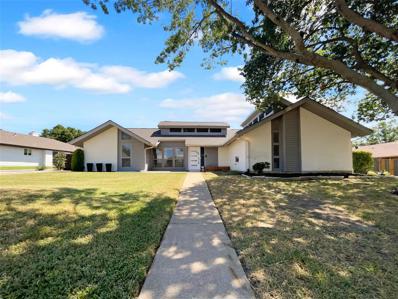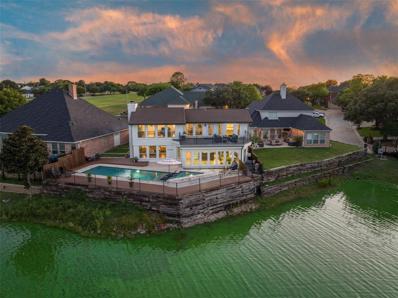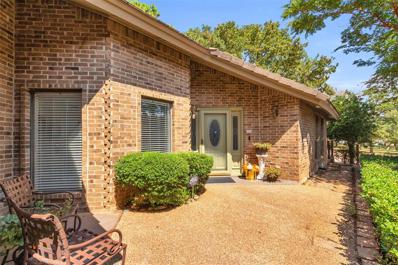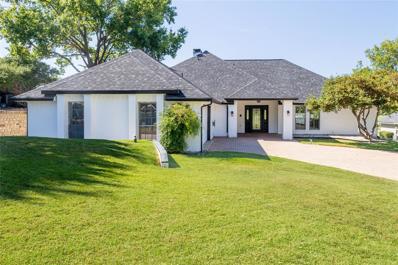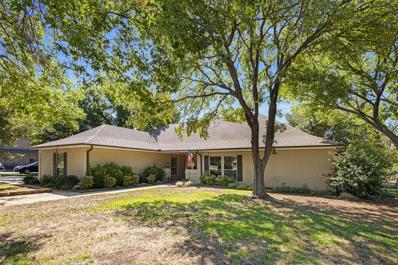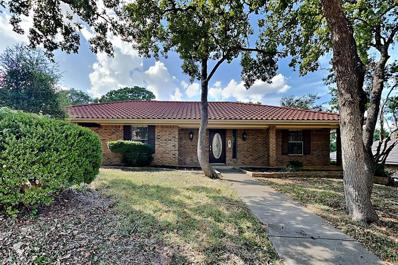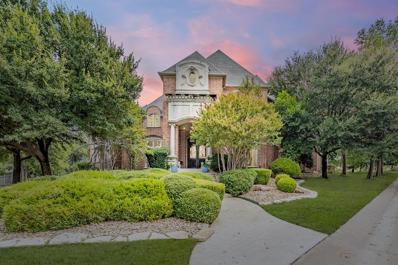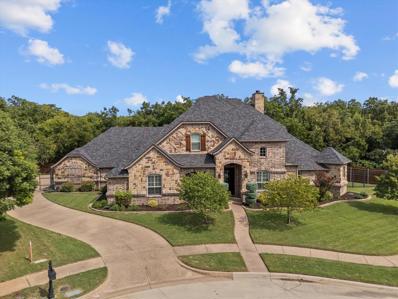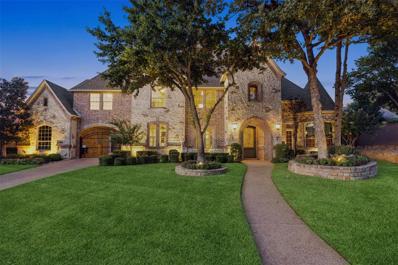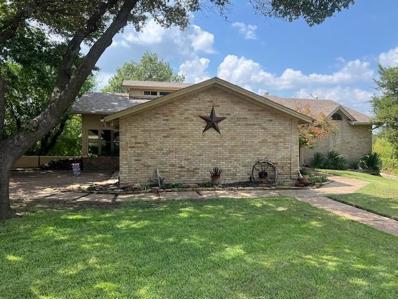Trophy Club TX Homes for Sale
- Type:
- Single Family
- Sq.Ft.:
- 3,014
- Status:
- Active
- Beds:
- 3
- Lot size:
- 0.21 Acres
- Year built:
- 2011
- Baths:
- 4.00
- MLS#:
- 20633752
- Subdivision:
- The Highlands At Trophy Club N
ADDITIONAL INFORMATION
Stunning upgraded home with swimming pool and 3-car garage in highly sought-after Highlands of Trophy Club neighborhood. Loaded with upgrades, Full Home GENERAC generator 24KW 2022, new roof-gutters 2024, new paint-2021, hardwood floors on main level, full home plantation shutters-2021, executive office w-soaring coffered ceiling-built-ins, new landscaping 2021-23, upgraded light fixtures, two-story den w-stone fireplace-soaring ceilings, epoxy-garage, irrigation, new carpet upstairs-2021, concrete sidewalk to backyard, new 8-ft privacy fence-2023, stunning private backyard with in-ground pool with water fall features. Upstairs are two bedrooms with private baths, a game room, loft with a work area. Great location, close proximity to major highways, DFW airport, restaurants-shopping. Home is loaded w-lots of new features, new eve lights-new pool pump-2022-new toilets-new drainage system-new speakers in&out-new appliances, loaded w-upgrades-list attached in MLS. Tons of storage. A MUST SEE! Owner Agent
- Type:
- Single Family
- Sq.Ft.:
- 3,054
- Status:
- Active
- Beds:
- 4
- Lot size:
- 0.31 Acres
- Year built:
- 1996
- Baths:
- 4.00
- MLS#:
- 20770334
- Subdivision:
- Trophy Club #13
ADDITIONAL INFORMATION
Hard to find, sought after Trophy Club home with NO HOA dues. This beautiful home is located on a cul-de-sac lot with an inground pebble tech pool with glass tiles, new pool pumps and filter, recently remodeled in 2023 $20K. The backyard is like living in a resort. There is a covered patio with a built-in gas grill and a refrigerator under the bar area. The interior has been recently painted a neutral color for the next homeowner. It offers 4 bedrooms. The owner's suite and a guest room are located on the main floor. The owner's suite has an extra-large walk-in closet through the bathroom and an additional closet located in the room. The guest room has its own private bathroom as well. Use it for a home office or keep it as a bedroom. There are two additional bedrooms upstairs with a Jack and Jill bathroom. The upstairs game room is a great retreat for the kids to have their own space. Don't forget to check out the oversized two car garage. There is enough room to park your golf cart in. The kitchen is spacious and has beautiful oak cabinets with ss appliances and a built-in ice maker. Island, gas cooktop and a built-in microwave and wall oven are some other features in the kitchen. Don't let this one pass you by.
Open House:
Saturday, 11/23 2:00-4:00PM
- Type:
- Single Family
- Sq.Ft.:
- 2,583
- Status:
- Active
- Beds:
- 4
- Lot size:
- 0.23 Acres
- Year built:
- 1984
- Baths:
- 3.00
- MLS#:
- 20764397
- Subdivision:
- Trophy Club # 9
ADDITIONAL INFORMATION
**Welcome to 209 Pebble Beach Dr, Trophy Club, TX 76262** Nestled in the highly desirable community of Trophy Club, this single-story home offers a unique opportunity to create your dream residence with plenty of character and charm. This home stands ready for upgrades, inviting you to add your personal touches and truly make it your own. While some areas need updating, the foundation is strong and features include a spacious, flowing layout ideal for both entertaining and daily living. The fully renovated master bathroom provides a luxurious retreat, showcasing the potential for beautiful transformation throughout the home. As an added bonus, our preferred lender is offering up to 1% toward a rate buy-down or other closing costs, making it even easier to turn this property into your ideal space. Donât miss this rare opportunity to create your dream home in one of Trophy Clubâs most sought-after neighborhoods, where community amenities and serene surroundings meet the perfect location.
$1,275,000
427 Ramsey Trail Trophy Club, TX 76262
- Type:
- Single Family
- Sq.Ft.:
- 3,974
- Status:
- Active
- Beds:
- 4
- Lot size:
- 0.32 Acres
- Year built:
- 2014
- Baths:
- 6.00
- MLS#:
- 20755932
- Subdivision:
- Canterbury Hills Ph 1b
ADDITIONAL INFORMATION
Welcome to your golf course dream home in Trophy Club! This stunning property offers an expansive 3,974 square feet of living space on a premium lot nestled behind the 16th hole on the championship Whitworth course at TCCC. With 4 spacious bedrooms and 4.2 bathrooms, this home is designed for comfort and convenience. Step inside to discover vaulted ceilings and wood flooring throughout the first floor. This home has a beautifully updated primary suite, complete with a luxurious walk-in shower and an updated bathroom. Each secondary bedroom features its own private bathroom, ensuring every family member or guest enjoys their own personal space. The heart of the home is perfect for entertaining, boasting an open concept layout that seamlessly connects to an outdoor paradise. The backyard is a true oasis, with golf course views, pool with water features, custom putting green, and a sport court for your active lifestyle. The outdoor kitchen and barbecue area make hosting gatherings a breeze, while the turf ensures low-maintenance beauty all year round. Relax on the porch or patio, or take a dip in the backyard pool. Two new HVAC units March 2024 + new pool pump and booster.
Open House:
Sunday, 11/24 11:00-2:00PM
- Type:
- Single Family
- Sq.Ft.:
- 3,027
- Status:
- Active
- Beds:
- 4
- Lot size:
- 0.13 Acres
- Year built:
- 2016
- Baths:
- 4.00
- MLS#:
- 20758333
- Subdivision:
- The Highlands At Trophy Club N
ADDITIONAL INFORMATION
This beautiful home offers a luxurious living experience with a refreshing pool perfect for cooling off during warm Texas summers. As soon as you enter, you'll be greeted by stunning hardwood floors, a large office, and tall ceilings. The kitchen has stainless steel appliances, white cabinetry, a beautiful backsplash, and a gas stove. Additionally, it features a sprawling island that's perfect for entertaining. The living area boasts a stunning floor-to-ceiling stone fireplace and a bow window, providing a great view of the saltwater pool, spa, and lots of natural light. The primary bedroom has tray ceilings and large windows. Upstairs, you'll find a second living area and a media room with recently added built-in speakers and stadium seating that's perfect for movie nights or game days. **Solar panels are paid off**
- Type:
- Single Family
- Sq.Ft.:
- 3,539
- Status:
- Active
- Beds:
- 4
- Lot size:
- 0.24 Acres
- Year built:
- 2009
- Baths:
- 4.00
- MLS#:
- 20757752
- Subdivision:
- The Highlands At Trophy Club N
ADDITIONAL INFORMATION
Location and convenience is the name of the game - welcome to resort style living - beautiful maintained home in the heart of the metroplex, nestled in the highly sought after neighborhood, highlands of trophy club. This 4 bedroom, 3.5 bath open concept floor plan, excellent flow featuring study, large family style kitchen island and more! Movie night? Peaceful Media Room upstairs. Corner lot, with backyard oasis and covered sitting areas, perfect for year round entertaining. Byron Nelson feeder pattern, award winning northwest ISD. 3 car garage, get your golf cart ready! This is your chance!
Open House:
Saturday, 11/23 1:00-3:00PM
- Type:
- Single Family
- Sq.Ft.:
- 2,148
- Status:
- Active
- Beds:
- 3
- Lot size:
- 0.55 Acres
- Year built:
- 1985
- Baths:
- 2.00
- MLS#:
- 20750275
- Subdivision:
- Trophy Club #10
ADDITIONAL INFORMATION
Charm meets convenience in this delightful treed half acre single-family abode! Step into a world of warmth and comfort as you enter the family room with a brick woodburning fireplace perfect for creating lasting memories with loved ones. Embrace the tranquility of the treed backyard oasis, your own private retreat after a long day. With top-notch schools and amenities just a stoneâs throw away, this home offers a second living area or game room with a wet-bar and entertainment center, the enclosed sun room overlooks the back yard. Formal dinning room and breakfast area. Thereâs plenty of room for RV parking Enjoy the spacious stone patio,
- Type:
- Single Family
- Sq.Ft.:
- 3,238
- Status:
- Active
- Beds:
- 4
- Lot size:
- 0.2 Acres
- Year built:
- 2009
- Baths:
- 4.00
- MLS#:
- 20754661
- Subdivision:
- The Highlands At Trophy Club N
ADDITIONAL INFORMATION
Located in the Highlands at Trophy Club neighborhood this move-in ready home has great curb appeal, a fabulous open floor plan, private office, formal dining, plus an inviting living room with soaring two-story stone fireplace & wall of windows. 4 bedrooms, 4 full baths, primary & guest down, 2 additional bedrooms with ensuite baths, built-in desk & a game room upstairs. The kitchen offers abundant cabinetry, walk-in pantry, granite counters, gas cooktop, large center island, adjoining breakfast nook. Spacious & secluded primary suite has sitting area, ensuite bath with dual vanities, large walk-in closet. Other highlights include extensive natural light, great storage, 3 car garage perfect for golf cart, directly across from green space. Ideal location near major highways, restaurants, and shopping. Freedom Dog Park, Trophy Club Community Pool and Splash Pad, soccer fields, baseball fields, Grapevine Lake Park, Trophy Club Country Club, are all minutes away. 15 min to DFW airport!
- Type:
- Single Family
- Sq.Ft.:
- 2,858
- Status:
- Active
- Beds:
- 4
- Lot size:
- 0.25 Acres
- Year built:
- 1978
- Baths:
- 3.00
- MLS#:
- 20747050
- Subdivision:
- Trophy Club # 5
ADDITIONAL INFORMATION
Welcome to this thoughtfully renovated one story in the heart of Trophy Club. Step into this stunner and take in the Vaulted enormous great room with gorgeous fireplace and a wet bar. Updated kitchen area conveniently flows from the great room featuring ss double ovens tons of cabinetry and eat in dining. Secondary rooms are spacious with walk ins. Guests will love the hall bath featuring spa like amenities,quartz counters and a rainfall shower. Remodeled and oversized master with marble counters with his and hers walk in closets. Master opens to a private backyard oasis featuring a covered patio area with lighting for enjoyment anytime of the year. Brilliantly landscaped backyard with privacy fencing and meticulously cared for lush grass ready for family gatherings or peaceful mornings, see list of updates. T.v's with mounts,shed,ring cameras,refrigerator, Doggy door with electric dog collar fob will convey. While care was taken to assure accuracy buyer and buyers agent to verify.
- Type:
- Single Family
- Sq.Ft.:
- 4,173
- Status:
- Active
- Beds:
- 5
- Lot size:
- 0.26 Acres
- Year built:
- 2015
- Baths:
- 5.00
- MLS#:
- 20748498
- Subdivision:
- Churchill Downs
ADDITIONAL INFORMATION
Exceptional custom built single-owner home with extraordinary style & tasteful upgrades throughout! Entry greets you with gorgeous hand-scraped hardwood floors extended to cover first floor main areas, primary bedroom, stairway and second level hallways. Main living area features floor to ceiling stone fireplace open to light & bright Chef's Kitchen with 6-burner gas stove, pot filler, double ovens, island & butler's pantry. Main level offers primary bedroom & office or 5th bedroom with beautifully designed sliding doors. Upstairs level includes 3 Bedrooms, 2 Full Baths plus Theater Room & oversized Gameroom. Upstairs Guest Bedroom Offers Flexible Use with Custom Built Desk & Murphy Bed. Backyard Oasis sure to impress all with a Pool, Spa, Extended Patios, Fireplace, Built-in Grill, Refrigerator, Shade Wall, New Fence & Extra Yard Space. Located in one of the exclusive gated neighborhoods of Trophy Club, this premium lot backs up to the Trophy Club Park offering privacy & seclusion!
$1,250,000
62 Cypress Court Trophy Club, TX 76262
- Type:
- Single Family
- Sq.Ft.:
- 3,440
- Status:
- Active
- Beds:
- 4
- Lot size:
- 0.17 Acres
- Year built:
- 2006
- Baths:
- 4.00
- MLS#:
- 20749386
- Subdivision:
- The Villas Of Hogans Glen
ADDITIONAL INFORMATION
Welcome to 62 Cypress Ct, a stunning 4-bedroom, 3.5-bathroom home in the exclusive, gated community of Hoganâs Glen in Trophy Club. This beautifully designed property features a grand entry with custom carved wood beams, handscrapped hardwood floors, private wine cellar with built in cooler, a spacious primary suite on the main level, and an open-concept kitchen with custom cabinetry, glass-tiled backsplash, and quartz countertops. Upstairs, enjoy a separated 3 bedrooms, a game room, and a media room with a kitchenette, perfect for entertaining! The expansive iron-framed windows offer breathtaking views of the private backyard oasis, complete with a stucco fireplace and serene waterfalls. 3 car garage, with built in tool storage and cabinetry is a huge plus! With thoughtful details throughout, this villa offers luxury living in one of Trophy Clubâs most sought after neighborhoods. Seller is open to considering offer on furniture and appliances in the home.
- Type:
- Single Family
- Sq.Ft.:
- 2,587
- Status:
- Active
- Beds:
- 4
- Lot size:
- 0.24 Acres
- Year built:
- 1997
- Baths:
- 3.00
- MLS#:
- 20738037
- Subdivision:
- Trophy Club #12
ADDITIONAL INFORMATION
Welcome to this beautifully maintained, single-story 4-bedroom, 3-bath home, proudly offered by its original owners on Trophy Clubâs east side, near Harmony Park. The home features a spacious split floor plan, with the expansive primary bedroom separated from the secondary bedrooms. One bedroom, located at the rear of the home, includes a nearby full bathroom and outdoor access, making it ideal for an in-law suite or guest quarters. The kitchen boasts an updated Bosch oven and speed oven, ideal for home chefs. A standout feature of this home is the garage, which includes heavy-duty PVC tiles, adding durability and style, and a separate 16 x 3.5 storage room with shelving. Updated windows were installed in 2021. The true highlight of this home is the backyard oasis which includes an extended patio and a second concrete patio with an arbor, creating an ideal space for relaxing and entertaining. This home combines beauty and functionality. Donât miss this opportunity!
- Type:
- Townhouse
- Sq.Ft.:
- 2,379
- Status:
- Active
- Beds:
- 3
- Lot size:
- 0.08 Acres
- Year built:
- 2020
- Baths:
- 3.00
- MLS#:
- 20744570
- Subdivision:
- Trophy Club Town Cen
ADDITIONAL INFORMATION
With its prime location near Westlake & Southlake & walkability to Trophy Club Town Ctr with multiple restaurants, salons, doctors & yoga, this fully remodeled townhome is move in ready! Bright, open floorplan with soaring ceilings. Updated kitchen boasts quartz counters, upgraded appliances including 6 burner gas cooktop, sliding spice rack & pantry storage & reverse osmosis water filtration. Primary suite down, 2 bedrooms up plus office nook & game room pre-wired for 7.2 sound system & complete with 125â theater screen. Plenty of parking in driveway & garage with race deck floor, Jackshaft & high rail lifts! Tempest weather station, cell based security system with 4k smart cameras, WiFi-6 mesh network. Extended patio with greenbelt views! Enjoy Trophy Club's golf cart friendly roads, proximity to Trophy Club Country Club, easy access to DFW Airport & lower Denton County taxes! Did you know Trophy Club is listed as the safest city in TX with a crime rate 89% below the state average?!
- Type:
- Single Family
- Sq.Ft.:
- 4,182
- Status:
- Active
- Beds:
- 4
- Lot size:
- 0.32 Acres
- Year built:
- 2010
- Baths:
- 5.00
- MLS#:
- 20734399
- Subdivision:
- The Highlands At Trophy Club N
ADDITIONAL INFORMATION
This beautiful corner lot home offers stunning golf course views & is located in the highly desirable Northwest ISD! Featuring a 3-car garage with cabinets for ample storage, itâs perfect for homeowners needing extra space. Conveniently located near DFW Airport & Lake Grapevine, youâll enjoy both city and outdoor living. The kitchen is a chefâs dream, boasting a sleek induction cooktop, elegant quartzite countertops, & a generous walk-in pantry. Head upstairs to the ultimate entertainment space, featuring a large game room, media room, & a full-sized bathroom, with plumbing in place for a future wet bar or a kitchenette. The large backyard is open, flat, & offers easy access for future pool installation, while the covered patio is plumbed with a gas line for a future outdoor kitchen! Enjoy a variety of HOA amenities from tennis courts, 2 dog parks, trails for biking & jogging! Whether for entertaining or everyday comfort, this home combines modern amenities with a prime location!
$1,000,000
2744 Highlands Court Trophy Club, TX 76262
- Type:
- Single Family
- Sq.Ft.:
- 3,943
- Status:
- Active
- Beds:
- 5
- Lot size:
- 0.27 Acres
- Year built:
- 2011
- Baths:
- 5.00
- MLS#:
- 20706327
- Subdivision:
- The Highlands At Trophy Club N
ADDITIONAL INFORMATION
*LOCATION*LOCATION*LOCATION* Nestled at the end of a cul-de-sac on an oversized premium Army Corp of Engineers lot sits this fabulous 5 bedroom home with a light filled office & formal dining room, as well as primary & guest suites on the main floor. True handscraped hardwood floors are a highlight & flow through most of the main floor including the kitchen which features a large island, granite counters, ss appliances & opens to the spacious living room with a wall of windows showcasing gorgeous views of the private yard & trees beyond. Upstairs you'll find the game room, 3 addl secondary bedrooms, full bath, jack & jill bath + huge media room perfect for family movie nights. Then step outside & let your imagination run wild with dreams of your very own backyard oasis. There's space for a pool, sports court, cabana & more. This is truly one of the best lots in The Highlands At Trophy Club! Close to shopping, dining, DFW Intl airport with award winning NWISD. NEW ROOF 2024
Open House:
Friday, 11/22 8:00-7:00PM
- Type:
- Single Family
- Sq.Ft.:
- 2,094
- Status:
- Active
- Beds:
- 3
- Lot size:
- 0.25 Acres
- Year built:
- 1977
- Baths:
- 2.00
- MLS#:
- 20740014
- Subdivision:
- Trophy Club # 5
ADDITIONAL INFORMATION
Welcome to your dream home, where comfort and style meet. The interior features a recently refreshed neutral paint scheme. The kitchen stands out with its accent backsplash and stainless steel appliances. On chilly evenings, cozy up by the inviting fireplace. The primary bathroom is a retreat, complete with double sinks, a separate tub, and a shower. Modern touches include partial flooring replacement. Outside, youâll find a fenced backyard and a covered patio perfect for entertaining. This home is a must-see!
$1,259,000
9 Avenue Twenty Trophy Club, TX 76262
- Type:
- Single Family
- Sq.Ft.:
- 3,336
- Status:
- Active
- Beds:
- 3
- Lot size:
- 0.17 Acres
- Year built:
- 1984
- Baths:
- 3.00
- MLS#:
- 20736595
- Subdivision:
- Twenty In Trophy
ADDITIONAL INFORMATION
This rare find overlooking the 18th green of The Hogan Course at TCCC is an absolute paradise for golfers and an entertainers dream home! Designed and renovated with mindful living at its core, this home was crafted to encourage thoughtful interaction with nature, promoting sustainability and intentional design. This 3 bed, 2.5 bath home with over 3300 sq ft of living offers an open floor plan with organic flow which leads effortlessly from the interior living spaces to lush outdoor retreats. The primary suite is bliss with a wood burning fireplace and spa-like bathroom with a soaking tub, oversized shower with a ceiling rain shower with LED lights, heated floors and custom closet system. Outside features include a lap pool and heated spa with wrap around deck with a grassy area on the side yard of the lower level, and spacious balcony on the upper level. Nearly every room has breathtaking views of Trophy Club Golf Lake, you will have to decide if the sunrise or sunset is better!
- Type:
- Single Family
- Sq.Ft.:
- 2,499
- Status:
- Active
- Beds:
- 3
- Lot size:
- 0.15 Acres
- Year built:
- 1985
- Baths:
- 2.00
- MLS#:
- 20739001
- Subdivision:
- The Summit Trophy Club
ADDITIONAL INFORMATION
Remodeled & move-in ready! Trophy Club home has all the charm of a garden home & tons of updates throughout the interior & exterior. It's location is prime within the town, making it quick to get in & out while still feeling privacy nestled amongst the trees. With 2499sqft this 1 story home offers 3 bedrooms, 2 bathrooms, living room, dining room, kitchen with dining nook, plenty of storage, oversized garage with room for a golf cart & a separate & sizable laundry room tucked away from guests. The entire home has been updated with paint, flooring, appliances, lighting & fixtures. It has been meticulously maintained. Both AC units were replaced, one in 2021 and the other in 2022 & have a 10 year warranty. The homeowner also widened many doorways to create flow, ease & accessibility. The primary bedroom has 2 separate closets & 2 separate ensuite vanities. Enjoy your outdoor space on the back deck or along the side porch. This home & Trophy Club have so much to offer come by to see it!
$899,999
301 Hill Lane Trophy Club, TX 76262
- Type:
- Single Family
- Sq.Ft.:
- 2,625
- Status:
- Active
- Beds:
- 3
- Lot size:
- 0.34 Acres
- Year built:
- 1980
- Baths:
- 4.00
- MLS#:
- 20729574
- Subdivision:
- Trophy Club Oak Hill
ADDITIONAL INFORMATION
Discover a rare gem with this beautifully remodeled single-story home perfectly situated on the 16th green of the prestigious Hogan Golf Course. Enjoy sweeping views from an open floor plan of lush fairways and tranquil water from this updated residence. The newly remodeled kitchen is a chefâs paradise featuring a stunning quartz island and high-end upgraded appliances. The kitchen seamlessly flows into the living area where built-in ceiling speakers enhance your entertainment experience and expansive windows welcome the natural light. The primary bedroom suite is a luxurious retreat complete with a newly updated en-suite bath. Savor your mornings and evenings on the covered patio complete with an outdoor kitchen and breathtaking, unmatched views. Every detail of this home has been carefully curated to blend modern elegance with the natural beauty of its surroundings. Donât miss your chance to own this exceptional property that offers the ultimate in golf course living and luxury.
- Type:
- Single Family
- Sq.Ft.:
- 2,798
- Status:
- Active
- Beds:
- 3
- Lot size:
- 0.35 Acres
- Year built:
- 1980
- Baths:
- 3.00
- MLS#:
- 20733905
- Subdivision:
- Trophy Club # 3
ADDITIONAL INFORMATION
This stunning home boasts a comfortable living space and is perfectly situated on a corner, prime golf course lot overlooking the Ben Hogan Course, Hole #6. Step inside and you'll immediately notice the gorgeous wood floors that flow throughout the main living areas. The spacious living room, dining area, and primary bedroom all feature large windows that provide breathtaking views of the golf course, creating a serene and picturesque backdrop for your daily life. The kitchen is a chefâs dream with its granite countertops and ample cabinet space, perfect for preparing meals and entertaining guests. This home includes a dedicated office space, ensuring you have the privacy and quiet you need. Step outside to the large back patio, an ideal spot for morning coffee or evening gatherings under the mature trees that provide shade and tranquility. The circle drive adds convenience and a touch of elegance to the property. Donât miss out on this gem in Trophy Club!
- Type:
- Single Family
- Sq.Ft.:
- 2,696
- Status:
- Active
- Beds:
- 4
- Lot size:
- 0.24 Acres
- Year built:
- 1980
- Baths:
- 3.00
- MLS#:
- 20734418
- Subdivision:
- Lake Forest Village Ph 2
ADDITIONAL INFORMATION
Welcome to this charming brick home nestled in an established neighborhood, where shade trees create a serene atmosphere. Step inside to discover a living room that wows with vaulted ceilings, a cozy fireplace, and built-in cabinets, complete with a wet bar for entertaining. The kitchen boasts granite countertops, a smooth-top electric stove, and a wall double oven, perfect for culinary enthusiasts. A breakfast area with a built-in desk adds functionality to your mornings. This spacious 4-bedroom house features generously sized bedrooms, including an oversized secondary bedroom and a large primary bedroom. The primary bath is a true retreat, offering a walk-in shower with a glass door, rock-looking floor, and brick wall, plus a relaxing garden tub. A separate dining room provides formal entertaining space, while a bonus room can serve as a home office. Enjoy outdoor living on the covered patio.
$1,600,000
402 Hogans Drive Trophy Club, TX 76262
- Type:
- Single Family
- Sq.Ft.:
- 6,934
- Status:
- Active
- Beds:
- 5
- Lot size:
- 0.6 Acres
- Year built:
- 1999
- Baths:
- 7.00
- MLS#:
- 20728086
- Subdivision:
- The Estates Of Hogans Glen Ph
ADDITIONAL INFORMATION
**Inspection completed October 23rd. Copy of the report uploaded on MLS**Unparalleled living experience in the prestigious Estates of Hogans Glen, located in the heart of Trophy Club. This luxury home offers the perfect blend of elegance, comfort, and exclusivity, making it an ideal choice for discerning buyers seeking both space and sophistication. This exquisite home sits on 0.6 acres and spans nearly 7,000 sq ft of luxurious living space. Featuring 5 spacious bedrooms, each with its own private bathroom, this residence offers privacy and comfort for all. The expansive layout is highlighted by an abundance of natural light, creating a warm and inviting atmosphere throughout. Step outside to your own private pool and spa, perfect for relaxation and entertaining. This home combines elegance, space, and the ultimate in modern living. You'll also love the prestigious location. Within a gated golf course community, this residence offers effortless access to everything you need. Perfectly blending luxury and convenience!
$1,150,000
312 Eagles Court Trophy Club, TX 76262
- Type:
- Single Family
- Sq.Ft.:
- 3,713
- Status:
- Active
- Beds:
- 4
- Lot size:
- 0.32 Acres
- Year built:
- 2011
- Baths:
- 5.00
- MLS#:
- 20731414
- Subdivision:
- Eagles Ridge Ph Ii
ADDITIONAL INFORMATION
Elegance in Coveted Eagles Ridge! 4 Bed, 4.5 Bath Two Story Sits On Cul-De-Sac Lot & Backs to Wooded Corps of Engineers Property! 3-Car Garage Complements Driveway with Electric Gate and Extended Parking Area. Enter Through Custom Iron Door Into Spacious Foyer. Front Office Includes a Closet. Formal Dining Features Unique Stone Wall with Pass-Through to Kitchen - Host Dinner Gatherings with Ease! Plantation Shutters Throughout. Central LR Highlighted with Beamed Ceiling & Floor Outlets. Kitchen Offers Eat-At Island, SS Appliances, TWO Sinks, Double Oven and Breakfast Area. Large Utility Room Provides Sink and Room for Standing Freezer or Second Refrigerator. Oversized Primary Suite on First Level with Sitting Area, Dual Sinks, Large Walk-In Shower, Garden Tub and Texas-Sized WIC. TWO Additional Bedrooms and Full Baths on FIRST Level. Upstairs Game Room Features Wood Floors & Wet Bar. Extended Back Patio with Ceiling Fans Offers Complete Privacy! Schedule Your Showing Today!
$1,765,000
19 Hunters Ridge Lane Trophy Club, TX 76262
- Type:
- Single Family
- Sq.Ft.:
- 5,538
- Status:
- Active
- Beds:
- 5
- Lot size:
- 0.35 Acres
- Year built:
- 2005
- Baths:
- 7.00
- MLS#:
- 20726402
- Subdivision:
- The Knoll
ADDITIONAL INFORMATION
Gorgeous traditional estate in Trophy Club's most coveted gated neighborhood The Knoll with only 43 homes. Filled with exquisite designer finishes, this beautiful custom boasts great curb appeal, an open floor plan perfect for entertaining, 5 beds w ensuite baths, 2-story formal study w private office & loft library, game & media rooms up plus a stunning backyard oasis perfect for year-around gatherings w heated salt-water pool, outdoor kitchen, wood-burning fireplace, lush landscaping & multiple seating areas. Traditional interior finishes of hardwood flooring w inlaid travertine, FTC windows w stunning views, custom knotty alder cabinetry, millwork & moldings plus expansive gourmet kitchen w commercial grade SS appliances, butler's pantry & wine room. Whole house Generac 26kw generator, Flo-logic leak detention system, two (2) 30-bottle Kitchenaid wine coolers, two (2) new water heaters 2024 & HVAC's 2021. Members are a short golf cart ride to Trophy Club Country Club. Welcome Home!
- Type:
- Single Family
- Sq.Ft.:
- 2,788
- Status:
- Active
- Beds:
- 3
- Lot size:
- 0.34 Acres
- Year built:
- 1980
- Baths:
- 3.00
- MLS#:
- 20722309
- Subdivision:
- Trophy Club Oak Hill
ADDITIONAL INFORMATION
True diamond in the rough! A fixer upper on Trophy Club CC Hogan course #11 hole. A unique opportunity to make this neat layout your own. Primary bedroom on main floor with kitchen, breakfast room, dining room and living room. Two additional bedrooms on first floor-walkout basement with den, sitting room and screened porch. Incredible golf course views! Hurry!

The data relating to real estate for sale on this web site comes in part from the Broker Reciprocity Program of the NTREIS Multiple Listing Service. Real estate listings held by brokerage firms other than this broker are marked with the Broker Reciprocity logo and detailed information about them includes the name of the listing brokers. ©2024 North Texas Real Estate Information Systems
Trophy Club Real Estate
The median home value in Trophy Club, TX is $641,500. This is higher than the county median home value of $431,100. The national median home value is $338,100. The average price of homes sold in Trophy Club, TX is $641,500. Approximately 89.58% of Trophy Club homes are owned, compared to 9.19% rented, while 1.23% are vacant. Trophy Club real estate listings include condos, townhomes, and single family homes for sale. Commercial properties are also available. If you see a property you’re interested in, contact a Trophy Club real estate agent to arrange a tour today!
Trophy Club, Texas has a population of 12,659. Trophy Club is more family-centric than the surrounding county with 49.63% of the households containing married families with children. The county average for households married with children is 40.87%.
The median household income in Trophy Club, Texas is $170,679. The median household income for the surrounding county is $96,265 compared to the national median of $69,021. The median age of people living in Trophy Club is 38.6 years.
Trophy Club Weather
The average high temperature in July is 95.1 degrees, with an average low temperature in January of 34.3 degrees. The average rainfall is approximately 39 inches per year, with 0.8 inches of snow per year.
