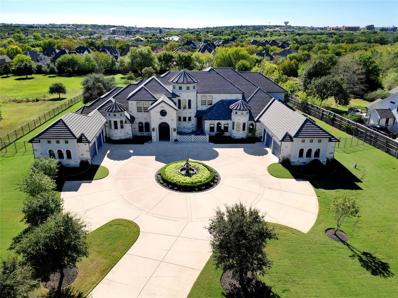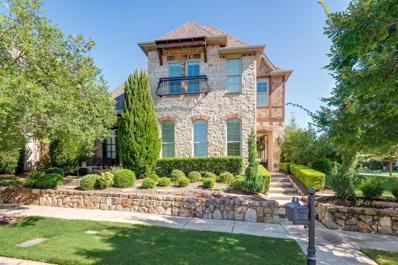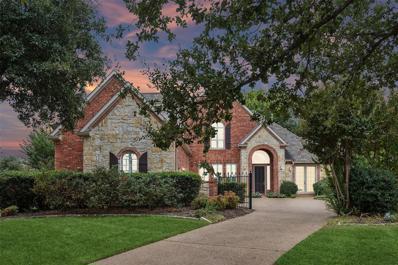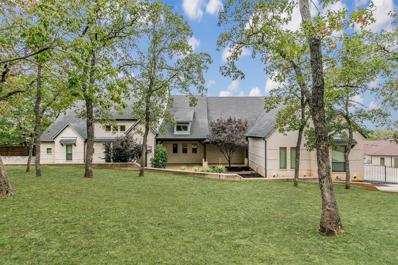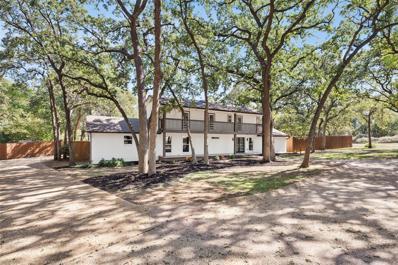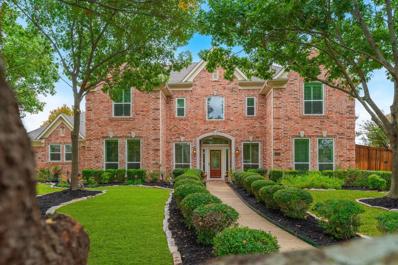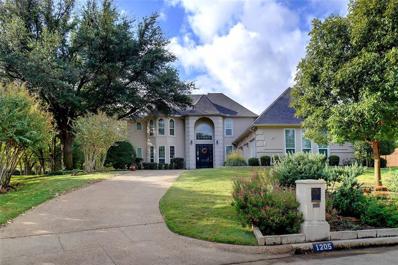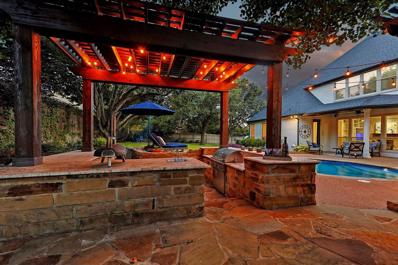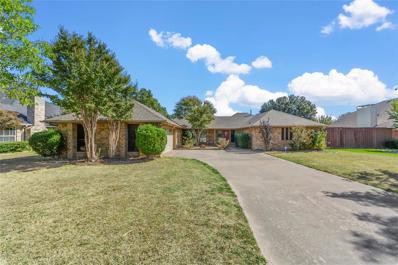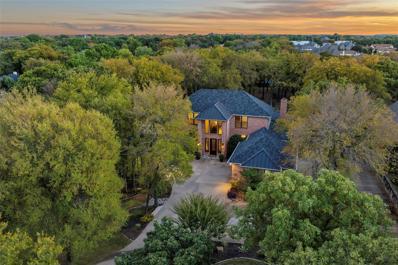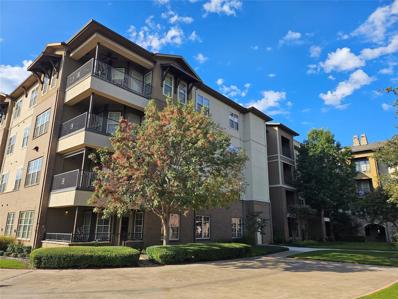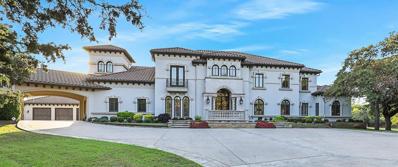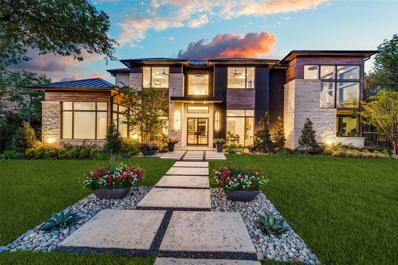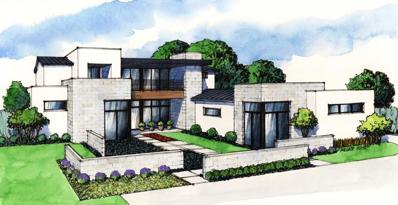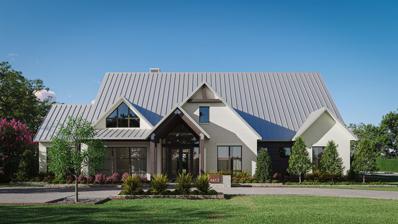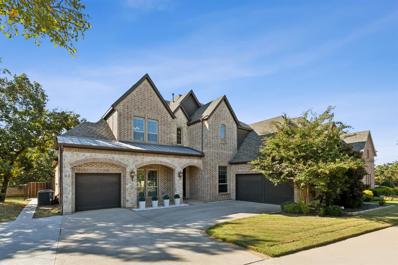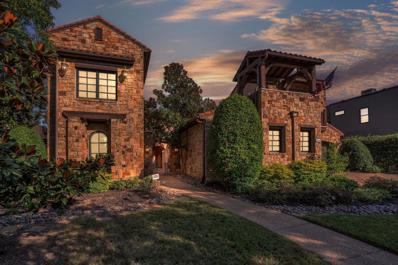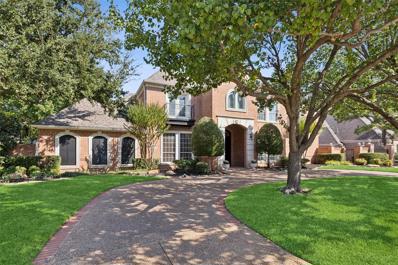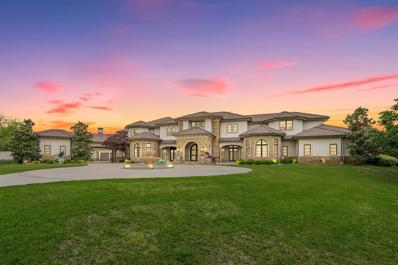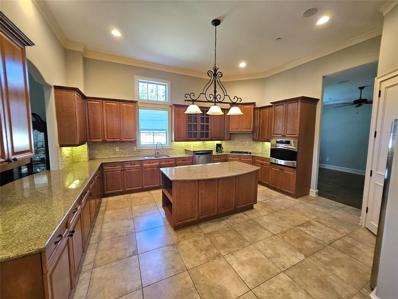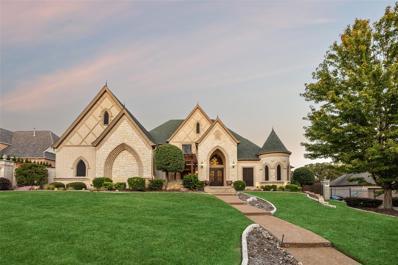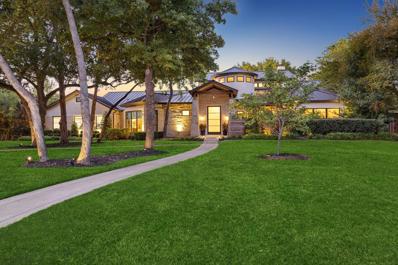Southlake TX Homes for Sale
$5,499,000
2009 E Highland Street Southlake, TX 76092
- Type:
- Single Family
- Sq.Ft.:
- 10,264
- Status:
- NEW LISTING
- Beds:
- 5
- Lot size:
- 1.88 Acres
- Year built:
- 2017
- Baths:
- 8.00
- MLS#:
- 20775662
- Subdivision:
- Mahan T 1049 Add
ADDITIONAL INFORMATION
ABSOLUTELY STUNNING! LOCATED ON 1.89 ACRES IN THE HEART OF SOUTHLAKE*MEDITERRANEAN DESIGN*PRIVACY ABOUNDS! PEACEFUL & SERENE*NO EXPENSE SPARED*TOP OF THE LINE EVERYTHING*AUSTIN STONE EXTERIOR WITH CAST STONE ACCENTS*POOL, SPA, SPORT COURT AND OUTDOOR LIVING WITH GRILL, GREEN EGG, BAR & FRIDGE*PATIO SHADES, ALUMINUM SHUTTERS THAT PROVIDE PROTECTION FROM ANY STORM*THIS WONDERFUL SPACE ALSO OFFERS FIREPLACE, SLIDING DOORS, HIBACHI BAR & AMPLE STORAGE CABINETS*ELEVATOR* CUSTOM CHRYSTAL LIGHT FIXTURES THROUGHOUT, ESPECIALLY IN ENTRY HALL WITH FLORAL CRYSTAL DESIGN*MUSIC ROOM*BILLIARDS ROOM,MEDIA ROOM, CURVED CUSTOM BAR W SPECIAL LIGHTING*2 FIREPLACES*WELL FOR IRRIGATION*SEPTIC*ALL BEDROOMS HAVE EN-SUITES*2ND LEVEL OFFER 2 BEDROOMS W EN-SUITES,GAME ROOM & 2ND STORY LIBRARY* PRIMARY SUITE IS SECOND TO NONE WITH HIS & HER BATHS, DRESSING AREA, SITTING AREA, CUSTOM CLOSETS WITH ALL BELLS AND WHISTLES*STORAGE FOR THE BEST WARDROBES AND SHOE COLLECTIONS IMAGINABLE*HIS AND HER STUDYâS*KITCHEN FEATURES PANTRY WITH PULL OUT SPICE DRAWERS,TOP OF THE LINE THERMADOR APPLIANCES, CATERING KITCHEN, SUB ZERO, 3 OVENS, STEAMER, CUSTOM PULLOUTS, WHITE PEARL MARBLE COUNTERS, BUILT IN CHINA CABINET, WINE FRIDGE, 2 DISHWASHERS & MORE*EXQUISITE MILL AND TRIM WORK*5 BEDROOMS*5 FULL BATHS*3 HALF BATHS*16 TOTAL ROOMS*BORAL CONCRETE TILE ROOF, QUALIFIES FOR INSURANCE DISCOUNT*MOROCCAN THEMED BEDROOM ON 1ST LEVEL*ELABORATE SECURITY SYSTEMS & CAMERAS CONVEY*IRON SECURITY GATE*FOAM ENCAPSULATED*HOMES HAS AMAZING STORAGE FOR EVERY SEASON*SECURITY GATE & AUTO COURT, NEW EPOXY FINISHED FLOORS*CIRLCE DRIVE*FRONT FOUNTAIN*4 CAR GARAGE, DIVIDED WITH 2 CAR GARAGES ON EACH SIDE OF HOME*6 PARKING SPACES*CARROLL ISD*NO HOA* SEE DRONE VIDEO, 360 TOUR AND COMPLETE AMENITIES & UPGRADES LIST ON NTREIS TRANSACTION DESK*BUYER IS REQUIRED TO PROVIDE PROOF OF FUNDS OR LENDER LETTER SHOWING THEY QUALIFY FOR THE SALES PRICE BEFORE SHOWINGS CAN BE SCHEDULED, SELLER TO REVIEW ALL DOCUMENTS*
$1,349,000
416 Montpelier Drive Southlake, TX 76092
- Type:
- Single Family
- Sq.Ft.:
- 3,532
- Status:
- NEW LISTING
- Beds:
- 4
- Lot size:
- 0.13 Acres
- Year built:
- 2014
- Baths:
- 4.00
- MLS#:
- 20754629
- Subdivision:
- Carillon
ADDITIONAL INFORMATION
(Open house Saturday and Sunday from 1:00-4:00pm). Seize the opportunity to own this premium corner lot Villa in the highly sought-after Carillon community. This home offers a stunning view of the park right across the street from you and is just steps away from the resort style Oasis Community pool. This open concept property greets you with a beautiful entry spiral staircase and large built-in cabinetry in the office right off the entry. Walk into your main living with a stunning coffered ceiling, plantation shutters, & high-end designer lighting. Enter the chefâs kitchen, complete with a built-in fridge, double ovens, updated quartz countertops, large walk-in pantry, a large dry bar with plenty of storage, and a built-in ice maker. In the Primary suite you will find an exquisite Arteriors chandelier, a luxurious bath, and a large walk-in closet with custom Elfa built-ins and plenty of drawer space. Upstairs continues with hardwood flooring to the spacious secondary living plumbed for wet bar and three bedrooms with two full baths. From the main floor step through french doors onto your beautiful patio space perfect for entertaining, with a large custom pergola, solar powered roll down screens, & a tall iron fence with extensive Trumpet Vine for privacy, with a waist down double bar to keep your small pet in and wild-life out. Additional upgrades include a central vacuum, LED lights throughout, indoor & outdoor speakers, custom Elfa storage system, large built-in cabinetry, an attic butler system to help you get down those Christmas decorations with ease, whole home water softening & filtration system, and whole home lightning strike & surge protection. Additional amenities of Carillon include a lake, walking paths, playground, fishing areas and more. All these amazing features & just minutes from Premium Shopping and Dining, DFW International Airport, and will be just a short walk to the newly developed Carillon Parc!
$1,399,999
402 Wickham Lane Southlake, TX 76092
- Type:
- Single Family
- Sq.Ft.:
- 4,407
- Status:
- Active
- Beds:
- 5
- Lot size:
- 0.69 Acres
- Year built:
- 1998
- Baths:
- 4.00
- MLS#:
- 20768395
- Subdivision:
- Foxborough
ADDITIONAL INFORMATION
Situated in the heart of Foxborough, this property rests on a private 0.69-acre cul-de-sac lot. It features a 3-car garage, 5 bedrooms, 4 baths, and elegant living spaces designed to accommodate gatherings of any size. For guests, a private first-floor suite with its own ensuite bathroom ensures youâre the ultimate host. Enjoy a dedicated study for those work-from-home days and the upstairs media room ideal for movie nights. Upstairs, youâll find three secondary bedrooms, each with its own ensuite. The backyard is a true oasis for lots of year-round fun, featuring a heated diving pool with a waterfall, a thrilling slide, and a charming pergola, perfect for relaxation and enjoyment. This home features luxury vinyl plank flooring in the bedrooms, hardwood in the main living areas, office, dining room, and kitchen, along with fresh paint creating a stylish, move-in-ready space. Located in Foxborough and served by the esteemed Carroll ISD, this home offers prime access to Southlake Town Center, HWY 114, Lake Grapevine, and DFW Airport, with plentiful shopping, dining, and entertainment options nearby. Schedule your tour today!
$2,260,000
704 Silver Spur Court Southlake, TX 76092
- Type:
- Single Family
- Sq.Ft.:
- 5,271
- Status:
- Active
- Beds:
- 6
- Lot size:
- 1.22 Acres
- Year built:
- 2012
- Baths:
- 5.00
- MLS#:
- 20769528
- Subdivision:
- Clariden Ranch Ph Ib
ADDITIONAL INFORMATION
Welcome to your dream home nestled on a sprawling 1.2-acre lot, adorned with mature trees that offer both privacy and tranquility. This exquisite residence boasts a complete designer remodel throughout the entire home. The standout feature is the rare, fully enclosed mother-in-law suite. This private oasis includes its own living area, kitchenette, separate entry from the expansive 4-car garage, and a dedicated washer and dryerâideal for guests or extended family living. The primary bedroom is a true retreat, occupying its own wing and featuring an additional room that can serve as a study or exercise space. Located in the desirable Southlake area of Denton County this home offers the benefit of lower property taxes and provides the flexibility to choose highly rated Southlake Carroll schools. Experience the best of Southlake with added financial advantages and education options. With walking distance to Marshall creek Ranch which offers equestrian and hiking trails.
$1,499,000
1201 Ashmoore Court Southlake, TX 76092
Open House:
Saturday, 11/23 1:00-4:00PM
- Type:
- Single Family
- Sq.Ft.:
- 2,925
- Status:
- Active
- Beds:
- 5
- Lot size:
- 1.03 Acres
- Year built:
- 1981
- Baths:
- 5.00
- MLS#:
- 20767458
- Subdivision:
- Highland Estates
ADDITIONAL INFORMATION
Nestled on a serene, spacious corner lot of over an acre, this inviting family home offers a tranquil escape surrounded by mature trees and a charming circular driveway. Located just minutes from Southlakeâs premier dining, shopping, and with convenient access to Hwy 114, this property blends privacy with accessibility. The heart of the home is the kitchen, featuring stainless steel appliances and granite countertops, perfect for both everyday living and entertaining. The main floor boasts a luxurious primary suite with a view of the pool and the lush backyard. Upstairs, each bedroom has its own private access to the balcony, creating a unique indoor-outdoor flow. The expansive patio deck and pool area set the scene for memorable gatherings or peaceful evenings, where you can unwind with unobstructed views. With plenty of space to make it your own, this property promises both comfort and room to grow. Updates include: New electrical panel w LED lighting throughout entire home, Interior & Exterior paint, New plumbing for all bathrooms & kitchen, all 4 Full bathrooms completely renovated, Kitchen completely renovated, Primary Bedroom removed all sheetrock and raised ceiling, New Luxury Vinyl flooring throughout entire home, All new windows, New doors except two back exterior doors, New plaster and equipment for the pool, New fence.
$1,250,000
1805 Mesquite Court Southlake, TX 76092
Open House:
Sunday, 11/24 1:00-4:00PM
- Type:
- Single Family
- Sq.Ft.:
- 4,773
- Status:
- Active
- Beds:
- 5
- Lot size:
- 0.32 Acres
- Year built:
- 1997
- Baths:
- 4.00
- MLS#:
- 20765820
- Subdivision:
- Myers Meadow Add
ADDITIONAL INFORMATION
Situated in a quiet cul-de-sac, this beautifully updated 5 bed, 3.5 bath home perfectly combines modern upgrades with cozy charm. Built in 1997, this residence offers two levels of bright, light-filled living space. Recently renovated in 2024, the home features fresh paint and carpet throughout, engineered flooring in the office, new ceiling lights and fans, and replaced windows in 2023. The kitchen was tastefully renovated to include a Bosch gas cooktop, disposal, new countertops, Bosch microwave, and Bosch dishwasherâideal for any culinary enthusiast. The first level also boasts a spacious primary bedroom with an ensuite bath and his-and-her closets, along with a study-office, dining room, living room, and breakfast area. Upstairs, youâll discover a generous game room with ample storage, plus four additional bedrooms that share convenient Jack-and-Jill baths. This home also includes a two-car garage and is located close to nearby parks and tennis courts. Donât miss your chance to see this Southlake gemâschedule your showing today!
$1,250,000
1205 Bowie Court Southlake, TX 76092
- Type:
- Single Family
- Sq.Ft.:
- 3,598
- Status:
- Active
- Beds:
- 4
- Lot size:
- 0.6 Acres
- Year built:
- 1995
- Baths:
- 4.00
- MLS#:
- 20766377
- Subdivision:
- South Ridge Lakes Add
ADDITIONAL INFORMATION
Stunning custom home sits on over half acre with spacious living & dining, perfect for family gatherings and the holidays. Spacious open floorplan boasts updates throughout with new carpet, updated bathrooms & fully painted interior. First floor has private office with built-in desk cabinetry, formal dining, living & family room. Enjoy the updated kitchen that showcases new cabinetry with quartz counters, SS LG double convection oven, Zline dishwasher, expansive peninsula island with storage, coffee bar space & great storage cabinetry. Family room has a see-thru gas fireplace with built-in cabinetry for electronics, books & games and wonderful outdoor views. Owner's suite is a retreat with sitting area & fully remodeled bathroom with new cabinets, quartz counters, tile floors, expanded shower, soaking tub & new closet systems & carpet. Upstairs offers 3 guest bedrooms each with WI closets and a wood wall shelf, 2 full baths and game room. Oversized 3 car garage with new storage cabinets, epoxy floors & painted walls. Backyard oasis has covered patio, remodeled pool, spa, lush landscape, mature trees and generous play space! Community has tennis courts, clubhouse, community pool, lakes & playground. Minutes from Hwy 114 & Southlake Blvd, Carroll schools, shops, dining, grocery & more!
$1,599,000
401 Jackson Square Southlake, TX 76092
- Type:
- Single Family
- Sq.Ft.:
- 4,657
- Status:
- Active
- Beds:
- 5
- Lot size:
- 0.46 Acres
- Year built:
- 1996
- Baths:
- 5.00
- MLS#:
- 20764679
- Subdivision:
- Dominion The Southlake
ADDITIONAL INFORMATION
Welcome to your dream home with an incredible backyard oasis! This exquisite 5 bed & 5 bath luxury residence on an oversized corner lot boasts a modern design with contrasting off white stucco & black roof exterior. Inside you will find a completely updated interior featuring wood floors throughout the first floor, new carpet, updated chef kitchen with new gas cooktop, new primary bath & secondary baths, new paint throughout, new fans & new LED lighting. This custom built home is open and perfect for entertaining with an oversized island featuring cabinets on both sides of the island as well as nooks on the ends. Kitchen features 22 cabinets & 15 drawers for all your kitchen storage! Different areas throughout the house are perfect for gathering for holidays & family events. Primary & guest suite downstairs with separate entrance from the 3 car garage which is ideal for multi generational living. Oversized study downstairs with beautiful views of the backyard & built in bookcases with led lighting. The expansive primary bedroom opens right out to the pool and provides beautiful views of the backyard. Experience luxury in the remodeled primary bath featuring a spa-like atmosphere. Modern fixtures, elegant tile work and dual vanities add a touch of sophistication and offer the perfect blend of comfort & elegance creating a truly rejuvenating space. Step into your dream closet which is a beautifully remodeled & customized space designed for ultimate organization. Outside is your private oasis complete with a beautiful pool that was resurfaced & plastered 3 years ago, expansive private treed backyard, outdoor kitchen with wrap around bar seating and large firepit for gatherings. This neighborhood is very active with so many activities for everyone such as Halloween food truck parties, back to school ice cream social, Easter train parade, clubs and groups for adults and so many more. This home is zoned to the most sought after schools in the Carroll ISD.
- Type:
- Single Family
- Sq.Ft.:
- 1,920
- Status:
- Active
- Beds:
- 3
- Lot size:
- 0.26 Acres
- Year built:
- 1983
- Baths:
- 3.00
- MLS#:
- 20763168
- Subdivision:
- Dove Estate
ADDITIONAL INFORMATION
Beautiful home in Southlake nestled in the Dove Estates and in Carroll ISD. Close to Grapevine Lake, Southlake Town Square. This spacious, updated and newly painted home is perfect for the family with a nice living room and a separate game room or family room. Large split master suite with two separate dressing areas with his and her vanity, walk in closets & linen closet. Brazilian cherry floors throughout, custom window treatments, art-deco lighting, extensive crown and chair-rail molding, covered front and back porches accented by landscape beds, cabinets in utility and garage.
$1,400,000
1801 Kingswood Drive Southlake, TX 76092
- Type:
- Single Family
- Sq.Ft.:
- 3,654
- Status:
- Active
- Beds:
- 4
- Lot size:
- 1.19 Acres
- Year built:
- 1991
- Baths:
- 4.00
- MLS#:
- 20755693
- Subdivision:
- Randol Mill Estates
ADDITIONAL INFORMATION
Come see this rare gem on a majestic wooded acre + in Southlakeâs desirable Randol Mill Estates with no HOA! Home features classic architecture, woodsy views from every room, upgraded kitchen with Thermador appliances including 6 burner range with 2 ovens and downstairs guest suite with private entrance. Other features are Pella windows, nail down hardwood floors, designer lighting, authentic brick fireplace, kitchen hearth, storm shelter, whole house surge protector and 2 attached oversized garages easily parking 4 cars. Surrounded by nature, entertain in your southern backyard with sparkling pool, expansive covered patio, 3-tier pond with waterfall, garden shed, lots of native trees and lush landscaping. Award winning Carroll schools and close to parks, hiking trails, all your shopping and dining desires, luxury hotels, golf courses and DFW Intl. Living areas freshly painted and ready for your family!
- Type:
- Condo
- Sq.Ft.:
- 2,022
- Status:
- Active
- Beds:
- 2
- Year built:
- 2008
- Baths:
- 3.00
- MLS#:
- 20760455
- Subdivision:
- Watermere At Southlake Condo
ADDITIONAL INFORMATION
Large condo with a water view available in luxury senior community in Southlake. Two bedrooms, 2 and a half baths with a Media-study. Granite counter tops, stainless appliances, refrigerator included. Full size utility room with washer and dryer. Balcony with Phanton screen and remote balcony screen facing east. Lots of storage! Indoor storage unit 2D and garage spot 25 included. Club Membership included in the price. Membership includes clubhouse amenities such as concierge services, security, golf, fitness, water aerobics, scheduled activities and games, dining in the cafe, restraurant and cocktail hours.
$7,500,000
1360 Shady Oaks Drive Southlake, TX 76092
- Type:
- Single Family
- Sq.Ft.:
- 10,440
- Status:
- Active
- Beds:
- 6
- Lot size:
- 5.23 Acres
- Year built:
- 2001
- Baths:
- 13.00
- MLS#:
- 20755961
- Subdivision:
- Hood T M #706 Add
ADDITIONAL INFORMATION
Welcome home to one of Southlake's Premiere Iconic Estates nestled on a heavily-treed and lushly-landscaped 5 acre property! This Grand Manor has it all, offering a fully-updated estate home, combined with the best of country living, all right in the heart of Southlake! The private gate opens for you to meander to the impressive front entry, with exquisite cast stone work & elegant fountain. You are wowed from the first moment with 12' iron & glass door, gorgeous entry with marble flooring + sweeping stairway! This Estate was updated throughout with elegant designer selections and luxurious finishes including new flooring, fresh paint, lighting, plumbing and hardware fixtures! Spacious open-concept Chef's Kitchen including quartzite waterfall counters, open Prep pantry with serve wet bar, all leading into large Family room with extensive millwork, roaring fireplace, and views to the outside dream oasis. Guests will enjoy the large Media-Screening room and decked out Game-Entertaining Room with serve bar featuring a draft dispenser, beverage fridge and sink. Retreat from the day to the spacious Primary Suite, complete with sitting area, over-sized updated bathroom, plus 2 large closets. Two additional Bedroom suites with sitting areas & private baths are also downstairs. Upstairs features 3 additional Bedroom suites, impressive Executive Study with balcony overlooking the backyard oasis, Craft Room and a Game-Play Room. Full-court indoor Basketball with potential to be redesigned for Pickleball GYM with storage room and bathroom located separately. Your dream for country living right in the center of Southlake is fulfilled on this spacious acreage, complete with a stunning pool with fun slide, spa, covered and screen-enclosed outdoor living area with fireplace and built-in grill, plus fully-stocked pond with sparkling fountain. Large vegetable garden along with Greenhouse, Water Well, fruit trees + a working Chicken Coop.
$4,890,000
4609 Saddleback Lane Southlake, TX 76092
- Type:
- Single Family
- Sq.Ft.:
- 8,026
- Status:
- Active
- Beds:
- 5
- Lot size:
- 1.45 Acres
- Year built:
- 2024
- Baths:
- 9.00
- MLS#:
- 20756515
- Subdivision:
- Saddleback Ridge Estates
ADDITIONAL INFORMATION
JUST COMPLETED!! MODERN LUXURY HILL COUNTRY W. 5 CAR GARAGE ON 1.45 ACRE TREED LOT. REMARKABLE FEATURE RICH LUXURY HOME has everything for living large. 5 BR, 6.3 Bth, FIVE Car Gar. with glass windows & garage doors for showcasing prized autos from every angle. Stone & Ipe wood look tile with expansive windows for inside & outside views. Standing seam metal roof and see through 5 car garage with electric wrought iron gate entrance & iron fencing surrounding the property. Two story foyer, Temp. Controlled Wine Art Display , Club Room with fireplace, large serving bar, floating glass stairs with a view from huge windows. Media opens through double doors from club room designed for perfect ENTERTAINING. Fml Dining has three dropped accent ceiling panels & windows to floor. Study down windows to floor viewing treed front. Open Fam Rm. w. Fireplace has views of expansive patio and opens to Kitchen with Professional Appliances & Catering Kitchen beyond. Expansive patio views of yard full of trees + fireplace and outdoor kitchen, two ceiling heaters on boarded ceiling creating coziness & scenic privacy. Master Suite with spa bath & Oversized Wardrobe down + Guest suite w. views & ensuite bath. 2 Utilities Up & Down. Up is Game w. Balcony & bar area + glass wall viewing Oversized Workout Space +with a large Balcony & Fireplace beyond with views of heavily treed back yard, sets the stage for luxurious entertainment and serious workouts. Office, GAME EXERCISE RM, 2 COVERED BALCONIES & 3 Bdrms Up, 2 Staircases, Expansive Covered Outdoor Living with Grill & Fireplace. Energy efficient beyond your expectations. Lutron lighting controls, surround sound wiring in family, outdoor areas, game, media, exercise rom and is expandable w. CONTROL 4. Many more Luxury features await.
$5,499,000
300 Shady Oaks Drive Southlake, TX 76092
- Type:
- Single Family
- Sq.Ft.:
- 8,450
- Status:
- Active
- Beds:
- 5
- Lot size:
- 1 Acres
- Year built:
- 2024
- Baths:
- 9.00
- MLS#:
- 20758545
- Subdivision:
- Crescent Heights Add
ADDITIONAL INFORMATION
Calais Custom Homes masterpiece of luxury situated on over an acre treed lot located right across from The Marq and Bicentennial Park in the heart of Southlake! Slated to start construction in December 2024. NOW is the time for you to customize ALL of your finish-out selections. Exceptional modern design with 5 bedrooms, 7 bathrooms and 5 garage spaces. The home boasts 8,450 sq. ft of interior space, an additional 711 sq. ft. of outdoor living space overlooking the backyard oasis, a few private patios and balconies and total Area Under Roof of 11,555 Sq. Ft. This luxury custom modern home is being built for entertaining and spacious family living. The backyard will feature a fully enclosable outdoor living room, a large dining pavilion with grill station and a custom Watercrest designed pool-spa and lots of decked lounge & entertaining area. Many special features: Wine room, exercise room and private master courtyard.
$4,599,900
4412 Saddleback Lane Southlake, TX 76092
- Type:
- Single Family
- Sq.Ft.:
- 6,373
- Status:
- Active
- Beds:
- 5
- Lot size:
- 1 Acres
- Year built:
- 2024
- Baths:
- 7.00
- MLS#:
- 20752736
- Subdivision:
- Saddleback Ridge Estates
ADDITIONAL INFORMATION
Beautiful hard to find single story built by Heritage Custom Homes. Saddleback Ridge Estates offers private gated 1 acre lots with mature trees, ponds and wildlife all around. This Texas Vernacular style home offers the perfect combination of contemporary touches, with modern materials. This luxurious residence features high ceilings, natural stones, and beautiful millwork throughout. Flooded with natural light, the open floor plan seamlessly connects the elegant living room, gourmet kitchen, and dining area. Private owners retreat, spacious spa-like bathroom with soaking tub and oversized custom walk in closet. All guest bedrooms have full ensuite baths. Beautiful executive study off main living space with wall of glass. Large game room perfect for entertaining with sliding door to outdoor covered patio. Chef's Kitchen with stainless steel appliances including professional grade 48 in gas range, 60 in Thermador refrigerator freezer and wine fridge, prep kitchen with sink, ice maker and second dishwasher. Separate guest house with bedroom, kitchen, living and attached 1 car garage. Custom heated pool designed and built by Leschber Designs. Completion Date of Spring 2025.
$1,695,000
512 Winding Ridge Trail Southlake, TX 76092
- Type:
- Single Family
- Sq.Ft.:
- 4,472
- Status:
- Active
- Beds:
- 5
- Lot size:
- 0.23 Acres
- Year built:
- 2015
- Baths:
- 6.00
- MLS#:
- 20754963
- Subdivision:
- Ridgeview-Southlake
ADDITIONAL INFORMATION
This luxury home in the desirable Ridgeview community is just minutes from Southlake Town Square. From the moment you enter, you'll appreciate the meticulous attention to detail & finishes, including plantation shutters, hardwood floors, granite counters, an ice machine, two laundry rooms, surround sound speakers, and smart home features at your fingertips. The main level features a mother-in-law suite and a primary suite that offers the comfort of a spa-like retreat bathroom and spacious walk-in closets. The kitchen, open to the family room, is equipped with double ovens, gas cooktop, built-in microwave, huge island, a coffee station area, and ample storage. The family room boasts high ceilings, an abundance of natural light, a stone-surround gas fireplace, and views of the pool area. A butlerâs pantry off the family and dining rooms includes an ice machine and sink. Also on the main level is a private office complete with built ins. Upstairs, you'll discover three spacious bedrooms that offer both comfort and functionality, along with a huge game room perfect for family fun or entertaining friends. For added convenience, a second laundry room makes chores a breeze! Two of the bedrooms share a beautifully designed Jack and Jill bathroom, with customized closets providing extra storage space. The third bedroom is a private retreat, complete with its own full bathroom. This layout is perfect for families or guests, ensuring everyone has their own space while enjoying the best of modern living! The stunning backyard space, thoughtfully added in 2021, boasts a luxurious pool and spa, perfect for relaxing or entertaining. Enjoy the elegant travertine decking, enhanced by beautiful lighting and outdoor speakers that set the mood for any gathering. The convenience of a full bathroom adds a touch of luxury, while the privacy fence ensures a tranquil retreat. Plus, the additional covered patio area is ideal for outdoor dining and lounging.
$2,000,000
2105 N Carroll Avenue Southlake, TX 76092
- Type:
- Single Family
- Sq.Ft.:
- 4,893
- Status:
- Active
- Beds:
- 5
- Lot size:
- 0.42 Acres
- Year built:
- 2007
- Baths:
- 5.00
- MLS#:
- 20752398
- Subdivision:
- Throop F 1511 Add
ADDITIONAL INFORMATION
Welcome to 2105 N CARROLL AVENUE, A BEAUTIFUL SPANISH MEDITERRANEAN ESTATE *Gated with Circular Drive and Inviting Courtyard. *This Exquisite floor plan has room for everyone! *Office has its own sitting area & fireplace. *Kitchen has large island, 8 burner gas cooktop, pot filler, built in Fridge. *Incredible Master Suite on the first floor and 4 Bedrooms Upstairs and Split with 2 on each side. *Wood floors *Soaring Ceilings *French Doors *Balconies *Extended Baseboards *Crown Moldings *Exposed Beams *Media Room *Game Room *Outdoor fire pit *Sports court *Putting green *Custom pool and Hot Tub with Water Wall *Colored Night Pool Lights, Heated TOO!!!
$2,000,000
1485 Bent Creek Drive Southlake, TX 76092
- Type:
- Single Family
- Sq.Ft.:
- 6,104
- Status:
- Active
- Beds:
- 5
- Lot size:
- 0.42 Acres
- Year built:
- 1993
- Baths:
- 7.00
- MLS#:
- 20745183
- Subdivision:
- Timarron Add
ADDITIONAL INFORMATION
Make this stunning two-story home in the prestigious Bent Creek, Timarron community yours. Priced to sell! Featuring two living and two dining areas, this home boasts high ceilings, elegant built-ins, and floor-to-ceiling windows. The kitchen is equipped with stainless steel appliances, a prep island with sink, gas stove, double convection oven, and a walk-in pantry. It seamlessly flows into both the dining areas & the family room, making it ideal for entertaining. The first floor features the primary suite with his-and-her bathrooms & walk-in closets, along with an in-law suite. Upstairs, you'll find three spacious bedrooms, including one with an en suite, plus a game room featuring a hidden reading nook or play area. Unwind in your beautiful backyard, featuring a pool, spa, covered patio, & a convenient outdoor pool bathroom. Take in golf course views and enjoy access to walking trails, playgrounds, and tennis courts. Minutes from Highway 114, DFW Airport, Southlake Town Square, Carroll ISD, and local dining options.
$11,488,000
940 W Dove Road Southlake, TX 76092
- Type:
- Single Family
- Sq.Ft.:
- 23,605
- Status:
- Active
- Beds:
- 8
- Lot size:
- 4.83 Acres
- Year built:
- 2012
- Baths:
- 13.00
- MLS#:
- 20753945
- Subdivision:
- Estes R P Sub
ADDITIONAL INFORMATION
Breathtaking luxury estate that redefines exclusivity on 4.828 acres in one of Texas' most prestigious school districts, Carroll ISD & boasting a wealth of unparalleled amenities, perfect for discerning homeowners. Beyond a gated entrance, you are welcomed into a realm of opulence. The estate features a 6-car garage with motor court, regulation-size basketball court, & a resort-style pool. Stay active in the gym, enjoy game nights in the game room complete with 2-lane bowling alley, or indulge in cinematic experiences in the media room. Culinary enthusiasts will appreciate the gourmet kitchen, outfitted with built-in fridge-freezer, SS appliances, dual dishwashers, warming & cooling drawers, commercial-grade gas cooktop, double oven, & generous walk-in pantry. The butler's pantry with beverage fridge & dishwasher, is ideal for entertaining. Estate includes private his & her offices each equipped with built-ins for maximum efficiency. Extensive list of attributes & updates in documents.
- Type:
- Condo
- Sq.Ft.:
- 2,957
- Status:
- Active
- Beds:
- 2
- Year built:
- 2007
- Baths:
- 3.00
- MLS#:
- 20754227
- Subdivision:
- Watermere At Southlake Condo
ADDITIONAL INFORMATION
Large luxury villa located in the quaint West Village of Southlake senior community. This villa has two bedrooms and two and a half baths. Two living areas and a study. Large kitchen, large center island, granite counter tops, stainless appliances. Heat and AC in two car garage. Nice private back patio. Front patio perfect for relaxing with neighbors. Villa is located across the street from the clubhouse. Club Membership included in the price. Membership includes clubhouse amenities such as concierge services, security, golf, fitness, water aerobics, scheduled activities and games, dining in the cafe, restraurant and cocktail hours.
$1,975,000
705 Sussex Court Southlake, TX 76092
Open House:
Saturday, 11/23 10:00-12:00PM
- Type:
- Single Family
- Sq.Ft.:
- 6,270
- Status:
- Active
- Beds:
- 5
- Lot size:
- 0.46 Acres
- Year built:
- 2000
- Baths:
- 5.00
- MLS#:
- 20746630
- Subdivision:
- Cambridge Place Add
ADDITIONAL INFORMATION
Tucked on an exclusive cul-de-sac, this estate exudes luxury & grandeur. A dramatic entry leads to an elegant formal living room, featuring intricate wainscoting, towering windows & a stately gas FP. Expansive family room boasts a floor-to-ceiling stone FP & serene views of the resort-style backyard oasis. Lavish primary suite offers a grand FP, spa-inspired bath & tranquil poolside views. Chef's kitchen is a masterpiece w-a built-in fridge, island, butlerâs + granite countertops, perfect for both intimate meals & grand entertaining. Executive study impresses w-coffered ceilings & custom built-ins, while the formal dining room is ideal for sophisticated gatherings. Upstairs, enjoy dual game rooms + a 4K media w-theater seating. Spacious guest bedrooms ensure comfort for all. Resort-like backyard features a saltwater pool w-attached spa, outdoor kitchen, expansive patios + lush landscaping. A four-car garage w-an electric charger adds modern convenience to this exceptional estate.
$2,650,000
1808 Cheyenne Park Lane Southlake, TX 76092
- Type:
- Single Family
- Sq.Ft.:
- 5,746
- Status:
- Active
- Beds:
- 5
- Lot size:
- 0.36 Acres
- Year built:
- 2014
- Baths:
- 6.00
- MLS#:
- 20741425
- Subdivision:
- Carillon
ADDITIONAL INFORMATION
Welcome home to this Stunning Southlake home in Carillon, backing to the Green belt! Step inside to a dramatic foyer with a see-through fireplace and grand staircase. The well-designed floor plan includes a 1st floor spacious Primary BR w spa bath & custom luxury closet system w glass handbag display, lockable jewelry drawer & plush carpet , private Guest Suite, private Study + Media equipped w new projector, screen & speakers. The inviting open concept liv area boasts a fireplace, abundant built-ins & french doors to outdoor liv. The gourmet Kitchen boasts a built-in fridge, gas range, dbl oven, micro & granite ctops, large island perfect for culinary enthusiasts. Formal Dining has serve bar w wine fridge. Upstairs, discover 3 generously sized bedrooms each w walk-in closets & ensuite baths, along w large Game room featuring a serve bar. 2 XL walk-in unfinished storage closet. Outdoor oasis w sparkling pool, living + kitchen area, auto shades, flat-screen wiring + a putting green!
$1,325,000
402 Timber Lake Drive Southlake, TX 76092
- Type:
- Single Family
- Sq.Ft.:
- 4,023
- Status:
- Active
- Beds:
- 4
- Lot size:
- 0.36 Acres
- Year built:
- 1994
- Baths:
- 4.00
- MLS#:
- 20750443
- Subdivision:
- Timber Lake Add
ADDITIONAL INFORMATION
Move in ready home in Timber Lake! Home has undergone a complete renovation. Beautiful hand-scraped hardwood floors welcome you. Kitchen boasts quartzite countertops, white cabinets, and over $25k worth of high-end appliances. Wolf Range with gas cooktop, electric range and warming drawer. Subzero fridge. Primary bedrm and guest bedrm on the main floor with direct access to full bathrm. Downstairs 2nd bdrm currently being used as an office. Powder room for visitors. Upstairs, 2 bedrms with a Jack & Jill bathroom and a game room. Primary bedroom has been renovated with heated travertine floors, jetted tub, a built-in electric fireplace, and a European towel warmer! The lush, private lot is meticulously landscaped, providing a serene retreat. Ample storage is available with spacious walk-in closets in each bedroom. Newer vinyl windows in 2021. There is a community pool, scenic walking paths, tennis courts, and two playgrounds. Wonderful location. Close to all Southlake has to offer.
$2,750,000
1900 Ptarmigan Street Southlake, TX 76092
- Type:
- Single Family
- Sq.Ft.:
- 6,539
- Status:
- Active
- Beds:
- 5
- Lot size:
- 2.46 Acres
- Year built:
- 1998
- Baths:
- 6.00
- MLS#:
- 20749778
- Subdivision:
- Regal Oaks Add
ADDITIONAL INFORMATION
Welcome to an elegant Southlake retreat on a spacious 2.45-acre, gated lot in a tranquil cul-de-sac. Just minutes from Southlake Town Square and Carroll High, this 5-bed, 5.5-bath home features an open-concept design, with 2 bedrooms downstairs and 3 upstairs. The primary suite offers easy access to the backyard, along with a large bathroom featuring high ceilings and a walk-in closet. The chefâs kitchen boasts a large gas range, dual built-in refrigerators, and ample storage, while a nearby media room with a mounted screen enhances relaxation. Upstairs, enjoy a game room with a bar area and cozy fireplace. The office shines with a coffered ceiling and built-ins. Outside, a covered patio and private pool are complemented by a new irrigation system across multiple zones and the option for both well and city water. Fresh paint and new glass on windows complete this rare find.
$3,875,000
829 Siena Drive Southlake, TX 76092
- Type:
- Single Family
- Sq.Ft.:
- 4,816
- Status:
- Active
- Beds:
- 5
- Lot size:
- 2.31 Acres
- Year built:
- 2016
- Baths:
- 4.00
- MLS#:
- 20712432
- Subdivision:
- Union Church Estates
ADDITIONAL INFORMATION
Extraordinary Southlake estate offers a rare chance to own a one-of-a-kind custom home perfect for multi-generational living! The property includes a 2nd fully private residence ideal for in-laws or nanny and guest quarters (3,172 Bonus SF) Situated on a serene 2.3-acre treed lot at the end of a peaceful cul-de-sac. Step through the grand entry into a dramatic Living featuring designer lighting, HW floors, piano nook & custom fire place. The home exudes elegance & sophistication w-every detail meticulously designed. Custom chefâs kitchen is a culinary masterpiece w-dual islands, a butlerâs pantry, Top-Tier Appliance Package! Primary suite is an opulent retreat, boasting a showstopper bath and custom closet w-washer dryer. Outdoor space is an entertainer's paradise w-outdoor kitchen, sparkling infinity spa & a blend of patios. Enjoy a game on the pickle-ball court or relax by the fire pit, all sequestered by mature trees. The stand alone garage is perfect for cars, boats, Jet skis!

The data relating to real estate for sale on this web site comes in part from the Broker Reciprocity Program of the NTREIS Multiple Listing Service. Real estate listings held by brokerage firms other than this broker are marked with the Broker Reciprocity logo and detailed information about them includes the name of the listing brokers. ©2024 North Texas Real Estate Information Systems
Southlake Real Estate
The median home value in Southlake, TX is $1,166,100. This is higher than the county median home value of $310,500. The national median home value is $338,100. The average price of homes sold in Southlake, TX is $1,166,100. Approximately 92% of Southlake homes are owned, compared to 4.4% rented, while 3.61% are vacant. Southlake real estate listings include condos, townhomes, and single family homes for sale. Commercial properties are also available. If you see a property you’re interested in, contact a Southlake real estate agent to arrange a tour today!
Southlake, Texas has a population of 30,754. Southlake is more family-centric than the surrounding county with 53.28% of the households containing married families with children. The county average for households married with children is 34.97%.
The median household income in Southlake, Texas is $239,833. The median household income for the surrounding county is $73,545 compared to the national median of $69,021. The median age of people living in Southlake is 42 years.
Southlake Weather
The average high temperature in July is 95.4 degrees, with an average low temperature in January of 34.3 degrees. The average rainfall is approximately 38.5 inches per year, with 0.6 inches of snow per year.
