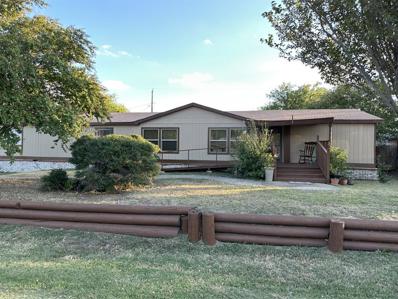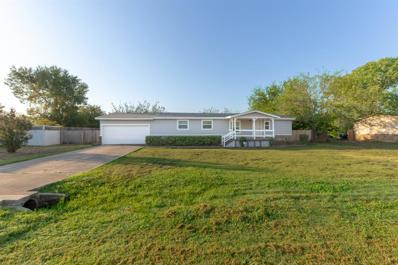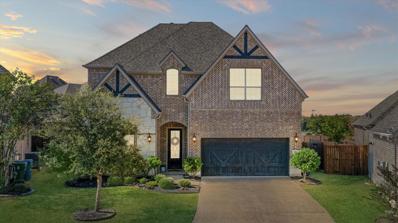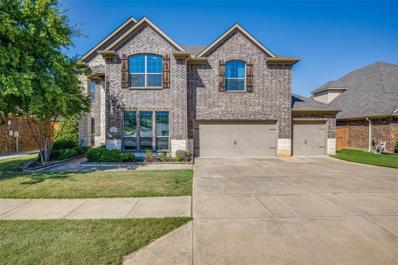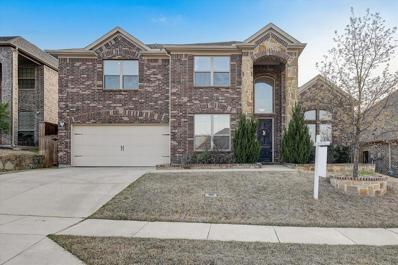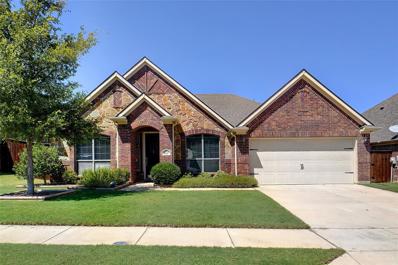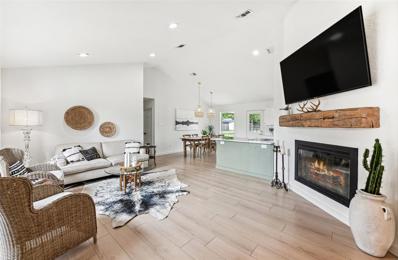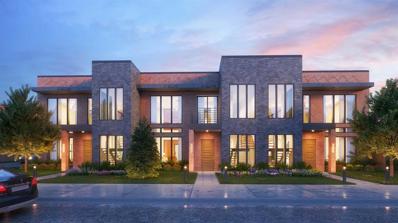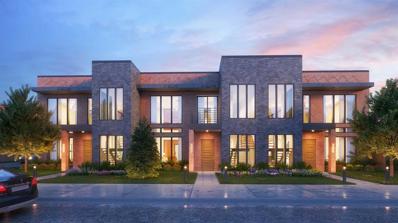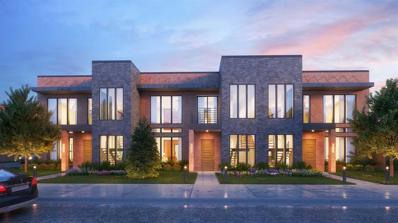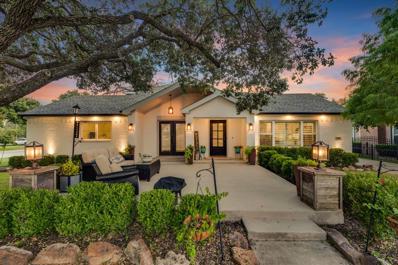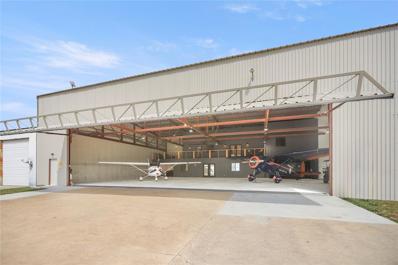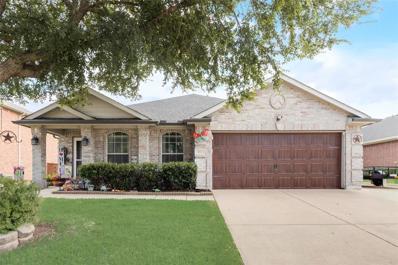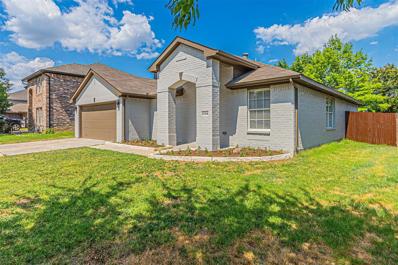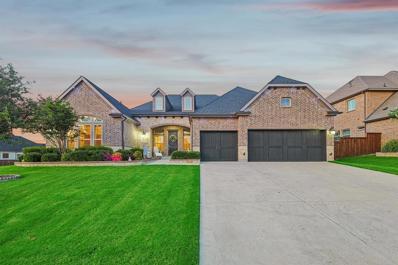Roanoke TX Homes for Sale
$675,000
928 Highpoint Way Roanoke, TX 76262
- Type:
- Single Family
- Sq.Ft.:
- 2,628
- Status:
- NEW LISTING
- Beds:
- 4
- Lot size:
- 0.2 Acres
- Year built:
- 2014
- Baths:
- 3.00
- MLS#:
- 20767060
- Subdivision:
- Fairway Ranch Ph 1
ADDITIONAL INFORMATION
Beautifully designed single-story Darling home in the coveted Fairway Ranch community! A spacious Texas-style front porch welcomes you with a stunning brick and stone exterior. Step inside to find rich hardwood floors, soft neutral walls, and a flexible floor plan. Off the entryway, a formal dining room can easily transform into a study, perfect for remote work or special gatherings. The chef's kitchen impresses with an elongated island with a seating area, a gas cooktop, designer tile backsplash, and stainless steel appliances. It seamlessly connects to the cozy breakfast nook and the expansive living room, where a wall of windows floods the space with natural light, complemented by a charming cast-stone fireplace. The private primary suite is generously sized and features an en-suite bath complete with dual vanities, granite countertops, a garden tub, framed mirrors, and a large walk-in closet with convenient access to the laundry room, making laundry day a breeze! Three additional bedrooms, each with walk-in closets. This amazing floorplan extends outdoors to a dream patio with a pergola, perfect for relaxing or entertaining, overlooking a beautifully landscaped yard. With abundant storage options, including attic space and a three-car garage, this home is as practical as it is stunning. Ideally located in the NISD school district, youâ??re a short walk from highly-rated Cox Elementary, and close to the neighborhood pool, fishing pond, and dog park. Come experience the lifestyle in Fairway Ranch!
- Type:
- Townhouse
- Sq.Ft.:
- 2,863
- Status:
- NEW LISTING
- Beds:
- 4
- Lot size:
- 0.04 Acres
- Year built:
- 2018
- Baths:
- 5.00
- MLS#:
- 20775055
- Subdivision:
- Roanoke City Center
ADDITIONAL INFORMATION
Welcome to this beautiful 3-story former model home at the Brownstones in Roanoke, where luxury and convenience meet. The open floor plan showcases designer touches, including plantation shutters, adding elegance to the spacious living room, fireplace and a convenient half bath. The kitchen has ample storage, and an elevator provides easy access to all levels. The second floor features the primary ensuite, two additional bedrooms, 2 bath and a laundry room for convenience. The third-floor game room offers the ideal space for entertaining, outdoor patio, additional bedroom and a flex space. The rear-entry 2-car garage features an epoxy floor, adding a polished look. Residents enjoy walking distance to the Roanoke Rec Center, and the vibrant dining and shopping scene on Oak Street. As part of The Brownstones community, you'll also have access to a private pool for relaxation and leisure.
$279,900
315 Alyse Road Roanoke, TX 76262
- Type:
- Single Family
- Sq.Ft.:
- 2,216
- Status:
- Active
- Beds:
- 4
- Lot size:
- 0.23 Acres
- Year built:
- 1988
- Baths:
- 3.00
- MLS#:
- 20767703
- Subdivision:
- Country Acres Estates
ADDITIONAL INFORMATION
Great opportunity in Roanoke! Amazing location that is close to everything you could possibly want and need. 4 bedrooms, 3 full baths. Spacious kitchen with island. Cozy living room with fireplace that is perfect for entertaining family and friends. Large lot. Plenty of space in the fenced backyard for children and pets to run around. The storage shed conveys with the property.
$295,000
361 Randy Road Roanoke, TX 76262
- Type:
- Manufactured Home
- Sq.Ft.:
- 1,232
- Status:
- Active
- Beds:
- 3
- Lot size:
- 0.5 Acres
- Year built:
- 1986
- Baths:
- 2.00
- MLS#:
- 20748676
- Subdivision:
- Country Acres Estates
ADDITIONAL INFORMATION
HIGHLY MOTIVATED SELLER OFFERING CONCESSIONS TOWARDS CLOSING COSTS & OR RATE BUY DOWN. Must see wonderful 3-bedroom Double Wide manufactured home on a very large lot. The home sits on nearly half an acre within the highly desirable Northwest ISD and Byron Nelson High School. The expansive fenced backyard boasts a beautiful above ground pool and 2 convenient storage units, providing ample room for pets and family gatherings. Experience the best of both worlds with country style living in the heart of DFW. Also, you'll love how close the property is to major shopping centers. All information is deemed reliable, but not guaranteed and should be independently verified.
$939,000
405 Sarah Circle Roanoke, TX 76262
- Type:
- Single Family
- Sq.Ft.:
- 3,827
- Status:
- Active
- Beds:
- 5
- Lot size:
- 0.2 Acres
- Year built:
- 2017
- Baths:
- 5.00
- MLS#:
- 20751619
- Subdivision:
- Glenmere Add
ADDITIONAL INFORMATION
Welcome home! New Roof August 2024. Midterm - long-term rental also available. This stunning move-in ready 5-bed, 5-bath home is located on a cul-de-sac & features cathedral ceilings with a brocade design. The open concept kitchen & living area showcase hand-scraped wood floors, granite countertops, stainless steel appliances, a butlerâs pantry, wine bar, walk-in pantry, & gas cooktop. With two living areas, two tankless water heaters, ensuite bathrooms in every bedroom, a large master suite with a spacious closet, & an oversized 3-car garage, this home is perfect for families & entertaining. The kitchen island opens into the expansive great room, creating a great flow. Two bedrooms are downstairs (one can be used as an office), three bedrooms upstairs with a game room & separate media room. Located within walking distance to highly rated schools & offering convenient access to Fort Worth & Dallas. Step outside to a low maintenance turfed backyard with putting green! Designed for luxury & convenience, you don't want to miss this one!
$788,800
1137 Bentley Drive Roanoke, TX 76262
- Type:
- Single Family
- Sq.Ft.:
- 4,123
- Status:
- Active
- Beds:
- 4
- Lot size:
- 0.32 Acres
- Year built:
- 2013
- Baths:
- 4.00
- MLS#:
- 20737435
- Subdivision:
- Briarwyck Ph 3c
ADDITIONAL INFORMATION
Beautiful four bedroom home in highly desirable neighborhood in Roanoke. Great floor plan with the primary bedroom downstairs and three bedrooms upstairs. Inviting staircase takes you up to the three oversized bedrooms, a flex room or loft, a game room AND an enormous media or family room. The kitchen, which features SS appliances, granite countertops, and a large island, has plentiful storage and is open to the family room. Enjoy the view of the pool from the wall of windows in the spacious family room and kitchen. Private backyard is complete with a sparkling pool, outdoor kitchen, fire pit and a gigantic yard that backs up to undeveloped property. Truly a great space to entertain family and friends. Close to parks, trails, shopping and award-winning schools. ***new roof July 2024***
$610,000
989 Bentley Drive Roanoke, TX 76262
- Type:
- Single Family
- Sq.Ft.:
- 3,032
- Status:
- Active
- Beds:
- 4
- Lot size:
- 0.17 Acres
- Year built:
- 2015
- Baths:
- 4.00
- MLS#:
- 20738473
- Subdivision:
- Briarwyck Ph 3b
ADDITIONAL INFORMATION
Beautiful 4 bedroom, 3.5 bath open floorplan home in quiet section of sought after Briarwyck. Wood floors lead into the formal dining and office & flow to the open living room with soaring ceilings. The spacious kitchen features abundant cabinetry, breakfast bar, SS appliances & breakfast room with cozy window seat. Private owner's suite offers vaulted ceilings, dual vanities, corner tub, separate shower & large walk-in closet. Game room or 2nd living room upstairs plus 3 bedrooms & 2 full baths. Move in ready! Community amenities include a pool & splash pad, park, playground & miles of walking trails. With access to 114, 377 & 35, Roanoke offers abundant dining & shopping options plus lower tax rates!
- Type:
- Single Family
- Sq.Ft.:
- 2,441
- Status:
- Active
- Beds:
- 3
- Lot size:
- 0.18 Acres
- Year built:
- 2013
- Baths:
- 3.00
- MLS#:
- 20733765
- Subdivision:
- Briarwyck Ph 3c
ADDITIONAL INFORMATION
Welcome to this delightful single-story residence that perfectly blends comfort and functionality. This inviting 3 bed, 2 and a half bathroom home features a dedicated home office, ideal for remote work or study. As you step inside, youâll be greeted by a bright and airy living space, highlighted by large windows and an open floor plan that effortlessly connects the living room and kitchen. The well-appointed kitchen boasts stunning sky light, ample counter space, perfect for family gatherings. The serene primary suite includes an en-suite bathroom and spacious closet, while two additional bedrooms offer versatility for guests or hobbies. The dedicated home office provides a quiet retreat, ensuring productivity in a peaceful setting. Nestled in a fantastic neighborhood within NWISD, youâll enjoy easy access to top-rated schools, parks, and local amenities. This home combines charm and convenience, making it the perfect choice for families and professionals alike.
$679,000
1023 Bentley Drive Roanoke, TX 76262
- Type:
- Single Family
- Sq.Ft.:
- 3,655
- Status:
- Active
- Beds:
- 4
- Lot size:
- 0.47 Acres
- Year built:
- 2013
- Baths:
- 4.00
- MLS#:
- 20726233
- Subdivision:
- Briarwyck Ph 3d
ADDITIONAL INFORMATION
Beautiful greenbelt views in sought after Briarwyck! This 4 bedroom, 3.5 bath home sits on a large lot with double level backyard backing up to greenbelt. Step into the bright, open entry with wood floors that lead into the living room with soaring ceilings & lots of natural light. Enjoy cooking & entertaining in the spacious kitchen which offers a large seated island, abundant counter & cabinet space & gas cooktop. Entertain in the formal dining & formal living rooms or use one as a home office. Escape to the primary suite which features a sitting area, dual sinks, garden tub, separate shower & walk-in closet. Upstairs you'll find 3 generous bedrooms, 2 full baths, game room & media room! Step out onto the back patio & enjoy the treetop views, then wander down to the lower level of the yard where there's plenty of space to run & play & entertain. Briarwyck residents enjoy a community pool & splash pad, park & playgrounds & miles of walking trails. And Roanoke enjoys a lower tax rate!
$489,000
344 Randy Road Roanoke, TX 76262
- Type:
- Single Family
- Sq.Ft.:
- 1,358
- Status:
- Active
- Beds:
- 3
- Lot size:
- 0.5 Acres
- Year built:
- 1993
- Baths:
- 2.00
- MLS#:
- 20727705
- Subdivision:
- Country Acres Estates
ADDITIONAL INFORMATION
Stunning 1,358 SF single-story home on almost a half-acre lot in Country Acres Estates of Roanoke blocks from shopping, dining, Northwest ISD schools, parks, pools, and more! Inside is a beautifully updated open, flowing floor plan complete in today's colors and finishes with designer touches throughout! The great room combines living, dining, and cooking to create the perfect space for entertainment. The gourmet kitchen boasts a farm sink, stainless steel appliances, and ample storage space. The peaceful primary suite hosts room for a sitting area and a spa-like ensuite with a double vanity, a striking shower with a bench, and an expansive closet. Two nicely appointed secondary bedrooms, a shared bathroom, and a utility room complete the interior of this gorgeous home. Relax on the covered patio, swim in the sparkling pool and spa, or play in the vast grassed yard! Great backyard storage, gardens to grow your own food, and an area to raise chickens! Roof replaced in 2024! No HOA.
- Type:
- Single Family
- Sq.Ft.:
- 3,045
- Status:
- Active
- Beds:
- 4
- Lot size:
- 0.25 Acres
- Year built:
- 2019
- Baths:
- 3.00
- MLS#:
- 20721076
- Subdivision:
- Fairway Ranch Ph 4
ADDITIONAL INFORMATION
This stunning one-story Highland Home in Fairway Ranch features 4 bedrooms and 3 baths with a spacious and open layout filled with natural light. The floorplan design includes a media room and study, perfect for entertaining and working from home. The living area has a cozy stone fireplace with gas logs and large windows, creating a warm and inviting atmosphere. The kitchen has quartz countertops and a gas cooktop, while elegant wood floors run throughout the home. Thoughtful upgrades such as home pro enhancements, holiday soffit outlets, and a three-car tandem garage with epoxy-coated floor. The expanded third bedroom includes an en-suite bath, providing extra comfort for guests. Outdoors, a large concrete patio is ideal for entertaining, and the home is equipped with outdoor exterior lighting. Located in the highly desirable Northwest ISD, the community offers access to lakes, trails, a playground, and a pool, making it the perfect place to call home.
$1,499,999
204 Pecan Street Roanoke, TX 76262
- Type:
- Single Family
- Sq.Ft.:
- 3,504
- Status:
- Active
- Beds:
- 4
- Lot size:
- 0.27 Acres
- Year built:
- 2024
- Baths:
- 5.00
- MLS#:
- 20718809
- Subdivision:
- Pecan Crossing
ADDITIONAL INFORMATION
Nestled in the heart of charming Old Town Roanoke, this beautifully crafted home by master builder Garabedian Properties, blends small town charm with modern luxury. This home showcases classic Old Town Roanoke architecture featuring primary suite, 2 bedrooms on second level, separate office, game room and generously sized laundry room with sink and space for a refrigerator. The open floor plan features a secondary bedroom on the first level making it ideal for overnight guests. Additional features include 16 SEER air conditioners, full encapsulation, Rinnai tankless water heaters, smart home thermostats, Tyvek house wrap and Low-E windows. With an award-winning flair for creativity and innovation, Garabedian Properties is able to meet the practical and emotional expectations of each homeowner.
$599,000
939 Bentley Drive Roanoke, TX 76262
- Type:
- Single Family
- Sq.Ft.:
- 3,256
- Status:
- Active
- Beds:
- 4
- Lot size:
- 0.26 Acres
- Year built:
- 2015
- Baths:
- 3.00
- MLS#:
- 20707249
- Subdivision:
- Briarwyck
ADDITIONAL INFORMATION
**Oversized Cul-de-Sac Corner Lot **This functional home has had only 1 owner and has been meticulously maintained. The versatile floorplan has many options. Large Flex space can easily be converted to additional rooms with a full bath near if your family grows. The designated media room as well as the entire home is prewired for surround sound. Recent updates include new roof and gutters in 2024, along with spray foam insulated attic that enhances energy efficiency. Some other great features that should not go overlooked is 2 primary closets, 5 gas burner cooktop, dual ovens as well as a great functional butlers pantry. Enjoy your private covered patio where the possibilities are endless with this large usable backyard. Award winning Roanoke Elementary school is located in the desirable Briarwyck community, where residents can enjoy access to a variety of amenities, including a pool, park, playground, and miles of paved walking & bike trails. DFW Airport just 25 minutes away.
- Type:
- Single Family
- Sq.Ft.:
- 4,396
- Status:
- Active
- Beds:
- 5
- Lot size:
- 0.22 Acres
- Year built:
- 2008
- Baths:
- 5.00
- MLS#:
- 20713082
- Subdivision:
- Briarwyck Add Ph 1
ADDITIONAL INFORMATION
This Roanoke gem in the coveted Briarwyck HAS IT ALL - POOL, CUL-DE-SAC, 3 CAR GARAGE, AND GREENBELT! It is a must-see, offering an abundance of space, multiple living areas, & a stunning backyard retreat! With 5 beds & 5 baths sprawled amongst 3 levels, this home is perfect for entertaining & has room for everyone. The modern color palette & a private bonus room with wet bar on the 3rd level add to its unique charm. The gourmet kitchen gleams with granite countertops, stainless steel appliances, a double oven, & a brand new dishwasher. The backyard steals the show, boasting a sparkling pool, oversized covered patio, & no backyard neighbors, ensuring ultimate privacy. Nestled on a quiet cul-de-sac, this home backs up to a scenic greenbelt with nature trails, offering a serene setting. Featuring 2 new AC units (replaced in '23 & '24). Located in Northwest ISD and conveniently close to highways, providing easy access to shopping, dining, and entertainment.
$1,325,000
205 Morningside Drive Roanoke, TX 76262
- Type:
- Townhouse
- Sq.Ft.:
- 3,526
- Status:
- Active
- Beds:
- 3
- Lot size:
- 0.16 Acres
- Year built:
- 2024
- Baths:
- 5.00
- MLS#:
- 20697194
- Subdivision:
- Morningside Addn
ADDITIONAL INFORMATION
Experience the sophistication in the new luxury Morningside Townhome community by Elborai Group. The sleek and modern curb appeal will have you racing to see more! Upon entry, be greeted by soaring ceilings and open floor plan, epitomizing modern elegance. Entertain with flair in the chic dining room with wet bar, and relish the peaceful open-air courtyard accessible from the first floor primary suite. The upper level boasts a versatile game room and 2 ensuite bedrooms. Dual laundry rooms on each floor elevate the convenience, making household chores effortless and efficient. Elborai Group's meticulous attention to natural light distinguishes this townhome, mitigating common challenges in attached housing. An optional elevator further enhances the ease and luxury living experience. As a crowning touch, the rooftop deck provides a haven for year round entertainment and a front-row seat to Roanoke's spectacular fireworks display!
$1,450,000
203 Morningside Drive Roanoke, TX 76262
- Type:
- Townhouse
- Sq.Ft.:
- 3,870
- Status:
- Active
- Beds:
- 4
- Lot size:
- 0.11 Acres
- Year built:
- 2024
- Baths:
- 6.00
- MLS#:
- 20697189
- Subdivision:
- Morningside Addn
ADDITIONAL INFORMATION
Experience the sophistication in the new luxury Morningside Townhome community by Elborai Group. The sleek and modern curb appeal will have you racing to see more! Upon entry, be greeted by soaring ceilings and open floor plan, epitomizing modern elegance. Entertain with flair in the chic dining room with wet bar, and relish the peaceful open-air courtyard accessible from the first floor primary suite. The upper level boasts a versatile game room and 2 ensuite bedrooms. Dual laundry rooms on each floor elevate the convenience, making household chores effortless and efficient. Elborai Group's meticulous attention to natural light distinguishes this townhome, mitigating common challenges in attached housing. An optional elevator further enhances the ease and luxury living experience. As a crowning touch, the rooftop deck provides a haven for year round entertainment and a front-row seat to Roanoke's spectacular fireworks display!
$1,370,000
201 Morningside Drive Roanoke, TX 76262
- Type:
- Townhouse
- Sq.Ft.:
- 3,625
- Status:
- Active
- Beds:
- 3
- Lot size:
- 0.13 Acres
- Year built:
- 2024
- Baths:
- 5.00
- MLS#:
- 20697184
- Subdivision:
- Morningside Addn
ADDITIONAL INFORMATION
Experience the sophistication in the new luxury Morningside Townhome community by Elborai Group. The sleek and modern curb appeal will have you racing to see more! Upon entry, be greeted by soaring ceilings and open floor plan, epitomizing modern elegance. Entertain with flair in the chic dining room with wet bar, and relish the peaceful open-air courtyard accessible from the first floor primary suite. The upper level boasts a versatile game room and 2 ensuite bedrooms. Dual laundry rooms on each floor elevate the convenience, making household chores effortless and efficient. Elborai Group's meticulous attention to natural light distinguishes this townhome, mitigating common challenges in attached housing. An optional elevator further enhances the ease and luxury living experience. As a crowning touch, the rooftop deck provides a haven for year round entertainment and a front-row seat to Roanoke's spectacular fireworks display!
$995,000
310 Travis Street Roanoke, TX 76262
- Type:
- Single Family
- Sq.Ft.:
- 3,836
- Status:
- Active
- Beds:
- 4
- Lot size:
- 0.31 Acres
- Year built:
- 1961
- Baths:
- 4.00
- MLS#:
- 20688258
- Subdivision:
- O T Roanoke
ADDITIONAL INFORMATION
Located in the heart of Roanoke. Walking distance to Oak Street and all it has to offer. Corner lot. Stunning remodel. With an open floor plan and thoughtful design, this home is perfect for those who want to be close to the action of Downtown Roanoke while enjoying a serene and welcoming environment. The property combines proximity to exciting entertainment with the comfort of a peaceful residential setting, ensuring you experience the best of both worlds. As you step inside, you'll be greeted by a spacious open floor plan that effortlessly combines elegance with functionality. The expansive living room is the perfect space for relaxation and gatherings. This well-appointed culinary haven has ample counter space, and a large island, providing everything you need to host unforgettable dinner parties or simply enjoy cooking with loved ones
$749,000
304 Douglas Drive Roanoke, TX 76262
- Type:
- Single Family
- Sq.Ft.:
- 5,920
- Status:
- Active
- Beds:
- 2
- Lot size:
- 0.18 Acres
- Year built:
- 1994
- Baths:
- 3.00
- MLS#:
- 20695566
- Subdivision:
- Fm Woodward
ADDITIONAL INFORMATION
Picture embracing life to its fullest, a day filled with soaring through the skies and then guiding your aircraft to your private hangar. Step into this inherently stylish and sleek, 79x75 aircraft hangar with seamless runway access and a new 2200 square foot living space! Featuring 2 Bedroom, 2.5 Bath, a media room, office, golf simulator room, full kitchen, utility area, garage, and patio â thereâs something for everyone! Convenient 30 and 50amp plug with inside RV parking if you like! Whether lounging on your patio or perfecting your swing, every moment is a testament to luxury and leisure. This property does not have a ground lease; you own the land! 100LL self-serve fuel is available. Aero Valley Airport is convenient to Dallas-Fort Worth and surrounding cities, Texas Motor Speedway, Grapevine Lake, DFW Airport, AT&T Stadium and much more. Furniture, TV and golf simulator convey with the hangar.
$429,900
212 Foreston Drive Roanoke, TX 76262
- Type:
- Single Family
- Sq.Ft.:
- 2,166
- Status:
- Active
- Beds:
- 4
- Lot size:
- 0.17 Acres
- Year built:
- 2004
- Baths:
- 2.00
- MLS#:
- 20686602
- Subdivision:
- The Parks Of Hillsborough Ph 3
ADDITIONAL INFORMATION
Welcome to your dream home! This beautifully updated 4-bedroom residence is nestled in the coveted Northwest ISD, offering the perfect blend of comfort and style. Step inside to discover a kitchen transformed with sleek granite countertops, refreshed painted cabinets, and modern lighting. The home's interior boasts a fresh look with new ceramic tile flooring that adds a touch of elegance. Enjoy outdoor living in your private backyard oasis, complete with a versatile 15x20 shop equipped with electricity - perfect for hobbies, storage, or a workspace. Don't miss this opportunity to make this house your home. Schedule a viewing today!
$6,500,000
14250 Chaparral Lane Roanoke, TX 76262
- Type:
- Single Family
- Sq.Ft.:
- 7,419
- Status:
- Active
- Beds:
- 5
- Lot size:
- 10 Acres
- Year built:
- 2014
- Baths:
- 7.00
- MLS#:
- 20683593
- Subdivision:
- Na
ADDITIONAL INFORMATION
Welcome to The Roanoake Ranch! Just 20 minutes from Dallas and Fort Worth, this multi-use property is ideal for corporate retreats, as a vacation home, event space, private work space and more. Upon entering the gates, you are met with manicured landscaping and funky vintage memorabilia that sets the tone for the rest of the property. Pull up to your circle driveway and you are greeted by main structure, complete with a variety of rooms that can be used to your liking, as well as open areas leading into the gorgeous patio overlooking the pool. Meticulously built, this property includes five buildings over 10 acres, with the most unique garage spaces you will find! Garage areas are equipped with a car lift, a body painting station, a fully functional mechanic area, and more! Spend your days in the fully equipped two bedroom house overlooking the property. Lastly, enjoy landscaped walking trails, a full archery court, a swim-up pool and the ability to build on your remaining acreage!
- Type:
- Single Family
- Sq.Ft.:
- 2,295
- Status:
- Active
- Beds:
- 4
- Lot size:
- 0.17 Acres
- Year built:
- 2000
- Baths:
- 2.00
- MLS#:
- 20673226
- Subdivision:
- The Parks Of Hillsborough Ph 2
ADDITIONAL INFORMATION
Motivated Seller! Seller will compensate 1% credit towards buy down! Stunning & Completely Updated 4 Bedroom 2 Full Bath In A Popular Neighborhood. Luxury High-End Finishes Throughout. The Home Has A Very Functional Layout With Lots Of Natural Light Giving It A Modern & Elegant Look. Gourmet Kitchen With Granite Countertops, Brand New Stainless Steel Appliances, Matching Back Splash, And White Cabinets. Master Suite With Luxury Bath, Separate Shower & A Walk-In Closet. Bathrooms Feature Beautiful Porcelain Tiles, Brass Fixtures, Vanity, And Neutral Tones, New Luxury Vinyl Flooring, Fresh Interior & Exterior Paint, Cane Lights, New Electrical Fixtures, New Baseboards, New Ceiling Fans, & Much More !! MUST SEE !!
$615,000
457 Bristol Street Roanoke, TX 76262
- Type:
- Single Family
- Sq.Ft.:
- 3,371
- Status:
- Active
- Beds:
- 4
- Lot size:
- 0.17 Acres
- Year built:
- 2009
- Baths:
- 3.00
- MLS#:
- 20657822
- Subdivision:
- Briarwyck Add Ph 1
ADDITIONAL INFORMATION
**Update - Replaced downstairs air-conditioning unit October 2024 and new landscaping front and back yard November 2025** Walking into the grand entryway, this residence welcomes you with a sophisticated study or formal living area to the right and a gracious formal dining space to the left. Ascend the beautiful staircase to find a captivating walkway that offers a view of the downstairs living area. Upstairs has a Media Room and Game Room, complemented by three additional bedrooms and a full bath. The kitchen is a chef's delight, featuring abundant counter space and a cozy eat-in kitchen area for casual dining. Retreat to the Master bedroom, where relaxation awaits, complete with a master tub for unwinding after a long day. This property is also available as a lease opportunity, having served as a successful rental investment. With the home vacant and ready for immediate occupancy, seize this chance to make it yours. The Seller is motivated & open to offers, ensuring a seamless transition into your new lifestyle in this prime location.
$2,949,000
3501 Haynes Road Roanoke, TX 76262
- Type:
- Single Family
- Sq.Ft.:
- 2,366
- Status:
- Active
- Beds:
- 3
- Lot size:
- 30.91 Acres
- Year built:
- 1997
- Baths:
- 3.00
- MLS#:
- 20651713
- Subdivision:
- R. King
ADDITIONAL INFORMATION
Old Roanoke Ranch is a ruggedly beautiful recreational paradise for wildlife enthusiasts showcasing 30+- acres on the northwest side of Lake Grapevine bordered by over 2400 acres of US Army Corps of Engineer land. This private getaway could be an exclusive family retreat, an equestrian haven or future estate. Old Roanoke Ranch offers privacy and seclusion, while simultaneously offering convenience to the DFW metroplex. This is the largest residential parcel available for sale in Tarrant and Denton counties within a 12 mile radius of DFW International airport, as well as minutes from Perot Field Fort Worth Alliance airport. The property supports a healthy population of wildlife, including doves, deer, ducks, turkey and hogs, with hunting and horseback riding readily available. Complete with a nearly 2400 sq ft residence with wrap around porch, detached, oversized 6 car garage, a 1 bed apartment above the garage, pond, 700+ ft well, 10 stall barn and horse arena.
- Type:
- Single Family
- Sq.Ft.:
- 3,496
- Status:
- Active
- Beds:
- 4
- Lot size:
- 0.38 Acres
- Year built:
- 2017
- Baths:
- 5.00
- MLS#:
- 20635966
- Subdivision:
- Fairway Ranch Ph 2
ADDITIONAL INFORMATION
This exquisite single-story offers 3,496 sqft of luxurious living space, with 4 spacious bedrooms each with its own ensuite bath for ultimate privacy. Located on a sprawling 0.375-acre corner lot, this home has privacy fences surrounding the property & no houses directly across, overlooking a serene greenbelt. Each bedroom is situated in a different corner of the house, perfect for families or guests. The expansive backyard is ideal for a pool or outdoor kitchen. This energy-efficient home includes FREE Enphase solar panels with two battery backups. Enjoy all the benefits of solar energy without the extra costs. Pure rewards, no added expense. You also get a brand new Class 4 impact-resistant roof, & solar-powered attic ventilation. Other features include jellyfish lighting, a tankless hot water heater, Versa Lift-Attic Lift, epoxy-floored garage, extended kitchen island, gas range, gas fireplace, and Simplisafe security system. The home theater features a Sony projector, Dolby 7.1 receiver, and surround sound speakers, all at no cost! This home is the ultimate single story paradise with tons of added value!

The data relating to real estate for sale on this web site comes in part from the Broker Reciprocity Program of the NTREIS Multiple Listing Service. Real estate listings held by brokerage firms other than this broker are marked with the Broker Reciprocity logo and detailed information about them includes the name of the listing brokers. ©2024 North Texas Real Estate Information Systems
Roanoke Real Estate
The median home value in Roanoke, TX is $414,600. This is lower than the county median home value of $431,100. The national median home value is $338,100. The average price of homes sold in Roanoke, TX is $414,600. Approximately 56.38% of Roanoke homes are owned, compared to 37.72% rented, while 5.9% are vacant. Roanoke real estate listings include condos, townhomes, and single family homes for sale. Commercial properties are also available. If you see a property you’re interested in, contact a Roanoke real estate agent to arrange a tour today!
Roanoke, Texas has a population of 9,270. Roanoke is more family-centric than the surrounding county with 54.73% of the households containing married families with children. The county average for households married with children is 40.87%.
The median household income in Roanoke, Texas is $111,694. The median household income for the surrounding county is $96,265 compared to the national median of $69,021. The median age of people living in Roanoke is 37.5 years.
Roanoke Weather
The average high temperature in July is 95.1 degrees, with an average low temperature in January of 34.3 degrees. The average rainfall is approximately 39 inches per year, with 0.8 inches of snow per year.


